New beginnings: the neighbourhood of St John’s is born in Manchester
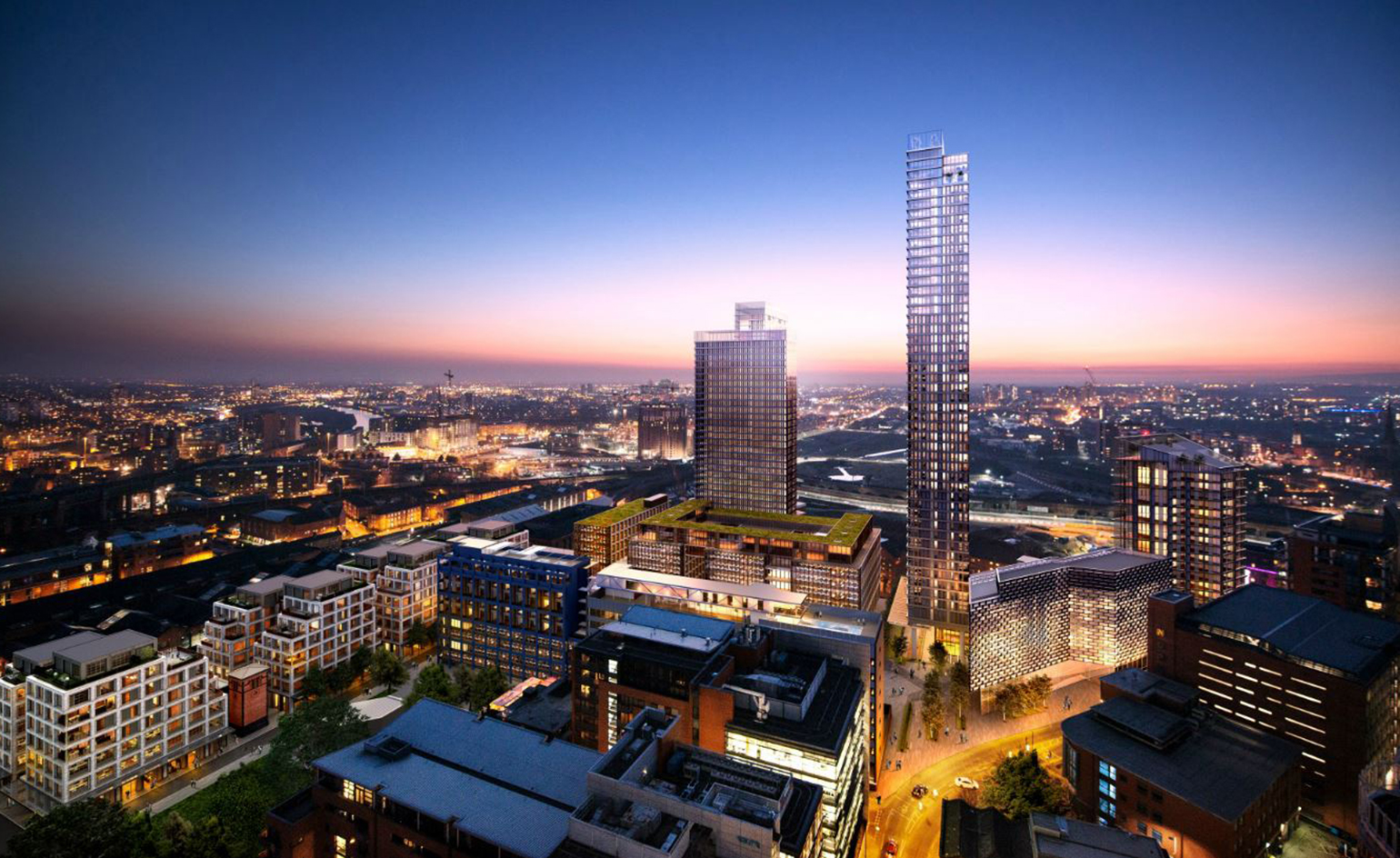
A brand new neighbourhood has been in the making in Manchester on the former site of the Granada TV headquarters, courtesy of award winning developers Allied London and Manchester City Council. St John’s will span residential and commercial buildings, as well as plenty of public realm and green spaces in a masterplan designed by Simpson Haugh and Partners. Hotels, art and leisure are also planned to be incorporated in this ambitious scheme, set to be completed by 2019.
Geraghty Taylor Architects has been working on the interiors and the firm has just revealed its designs for the first two residential areas within St John's. Named South Village and St John’s Place Tower (and also known as ‘Village and Sky’, explains the developer), these two communities have been designed with a contemporary, yet village-like feel.
'We work from the premise of Brand before Building,' says the firm’s co-founder Brendan Geraghty. 'That means we want to fully understand our client’s brand and create or develop the story behind any project we approach. Architecture is not just about bricks and mortar; it is about facilitating communities, lives and neighbourhoods and creating the brand and culture to support that.'
Each of these two buildings has its own personality – the design at South Village is more craft-based, working with exposed materials; while the Tower ‘is inspired by mid-century classic design’, explains David Drews, St John’s' head of design.
Sales at South Village and St John’s Place Tower will open to the public in September 2016, while full completion is planned in 2018 for the former and 2019 for the latter.
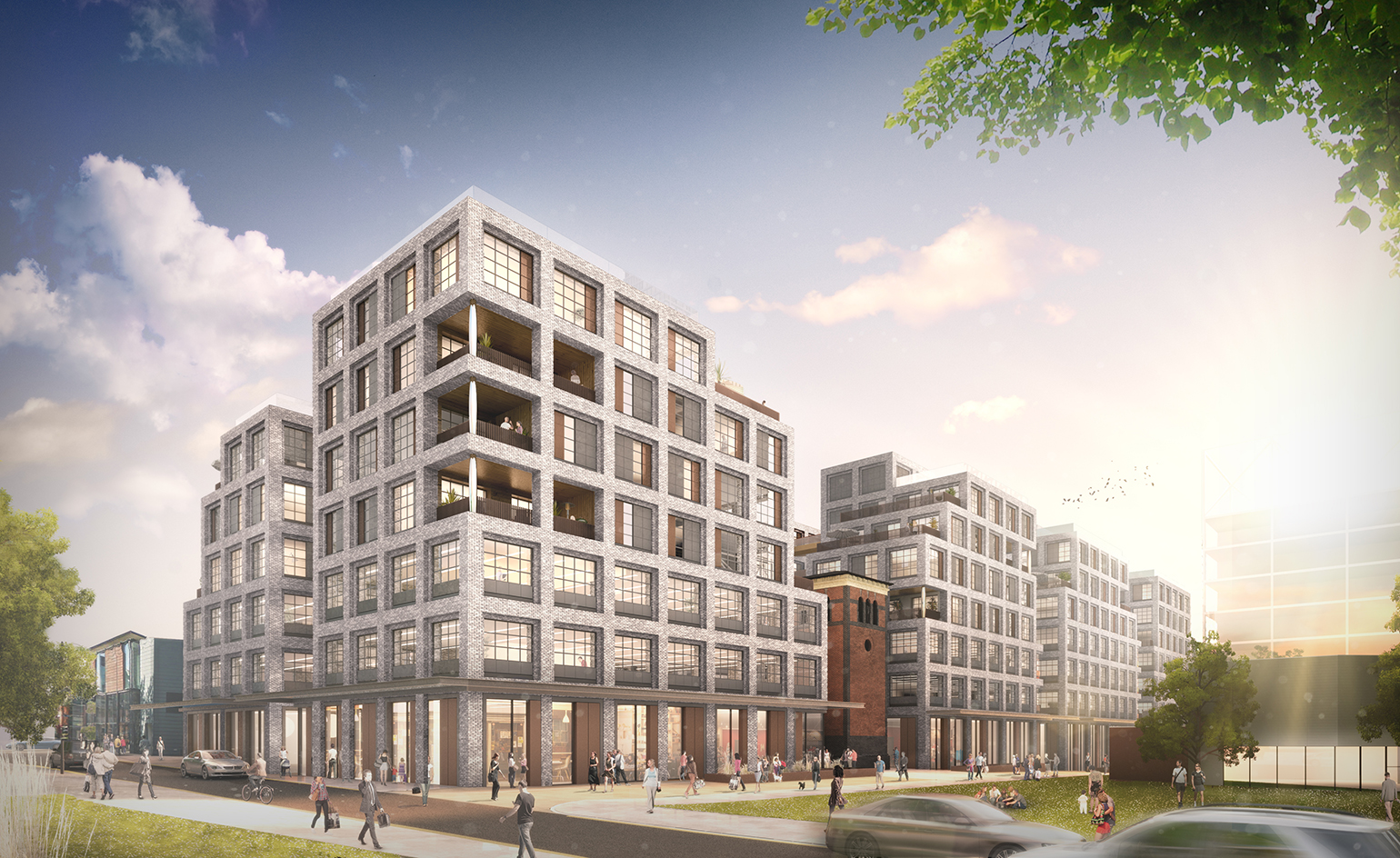
Built to a masterplan by Simpson Haugh and Partners, St John's will include two dedicated residential buildings, South Village and St John’s Place Tower
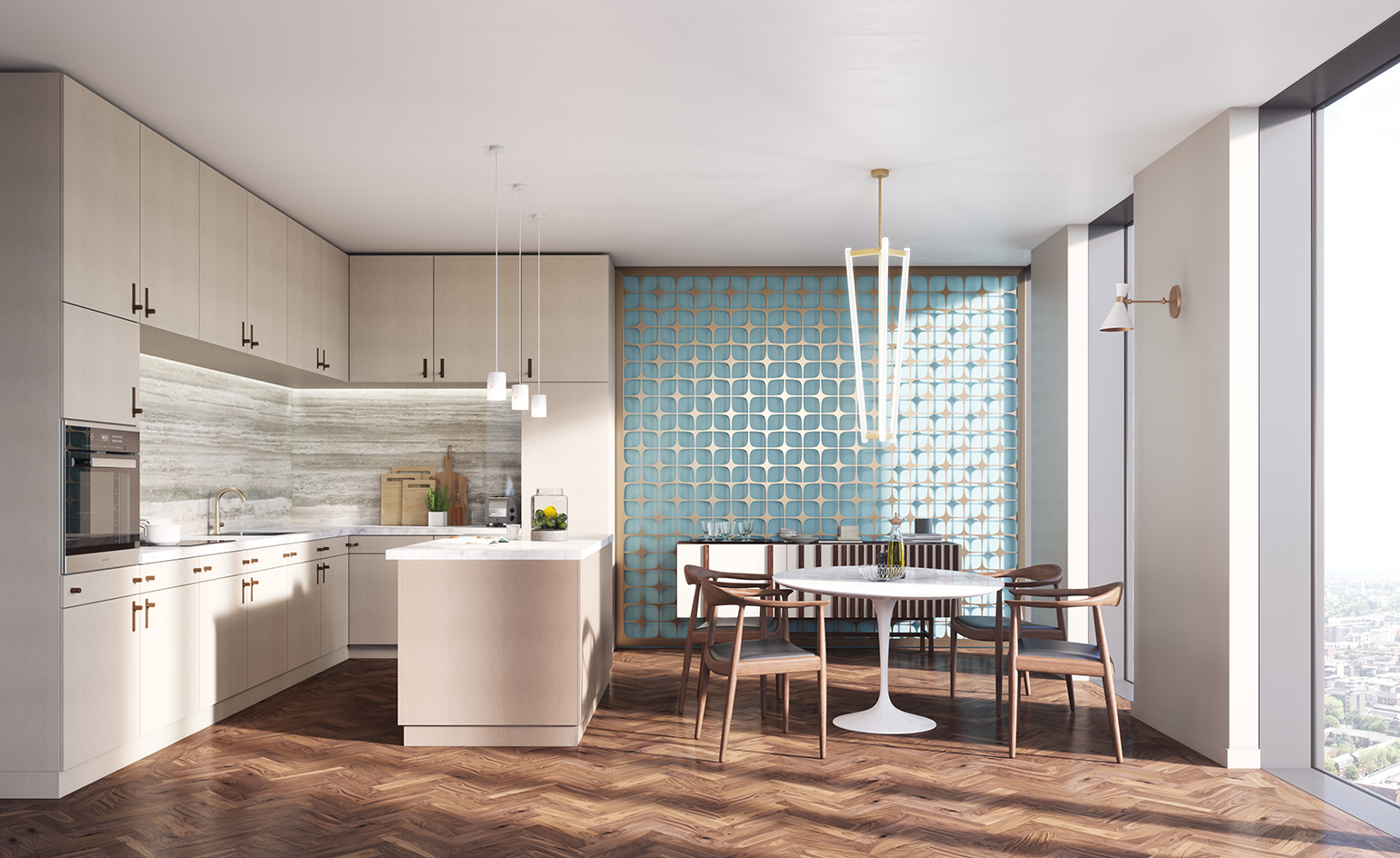
Geraghty Taylor Architects has been working on the project's interiors – the firm has just released its vision for these first two residential builds
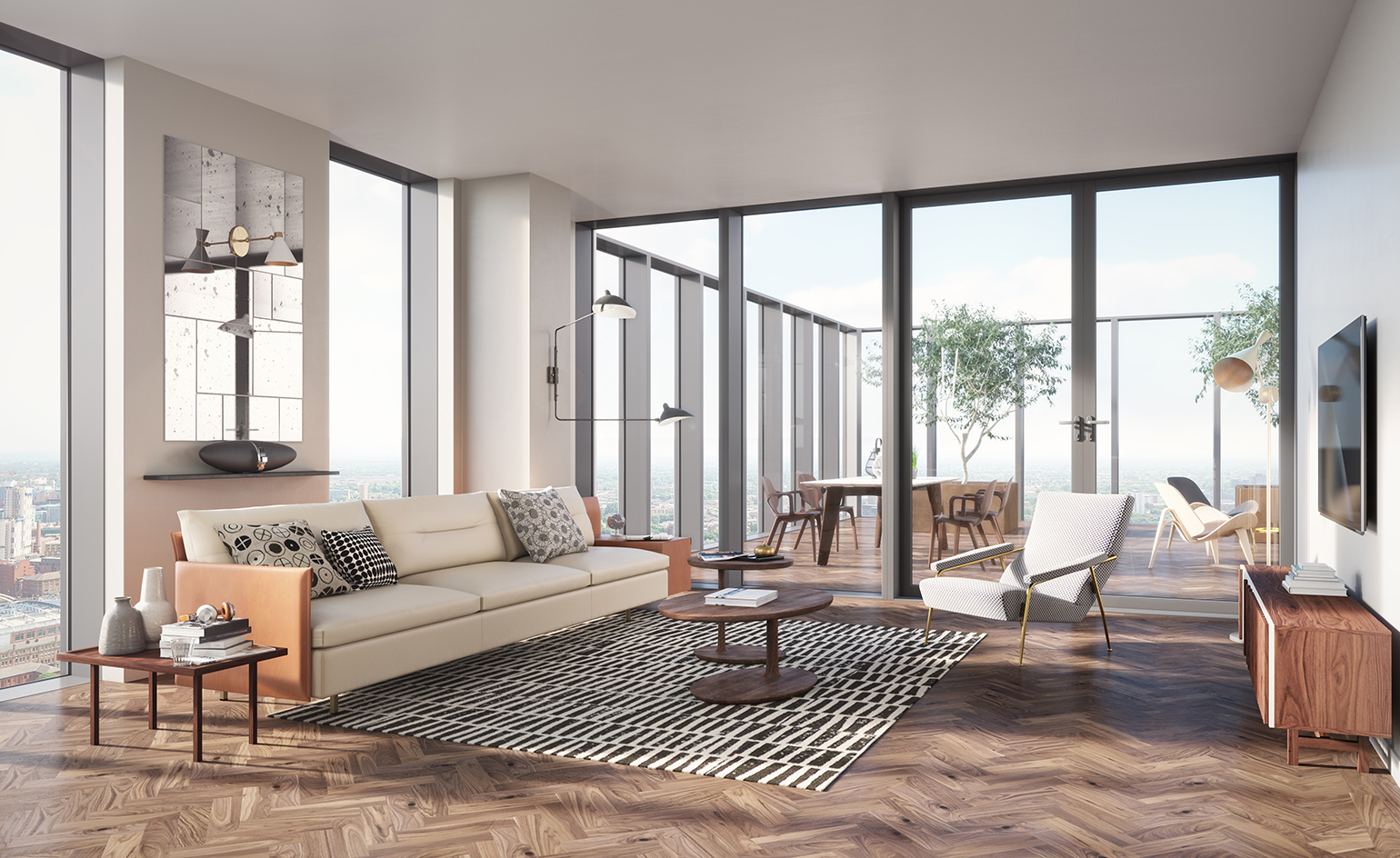
The Tower draws on classic mid-century design references...
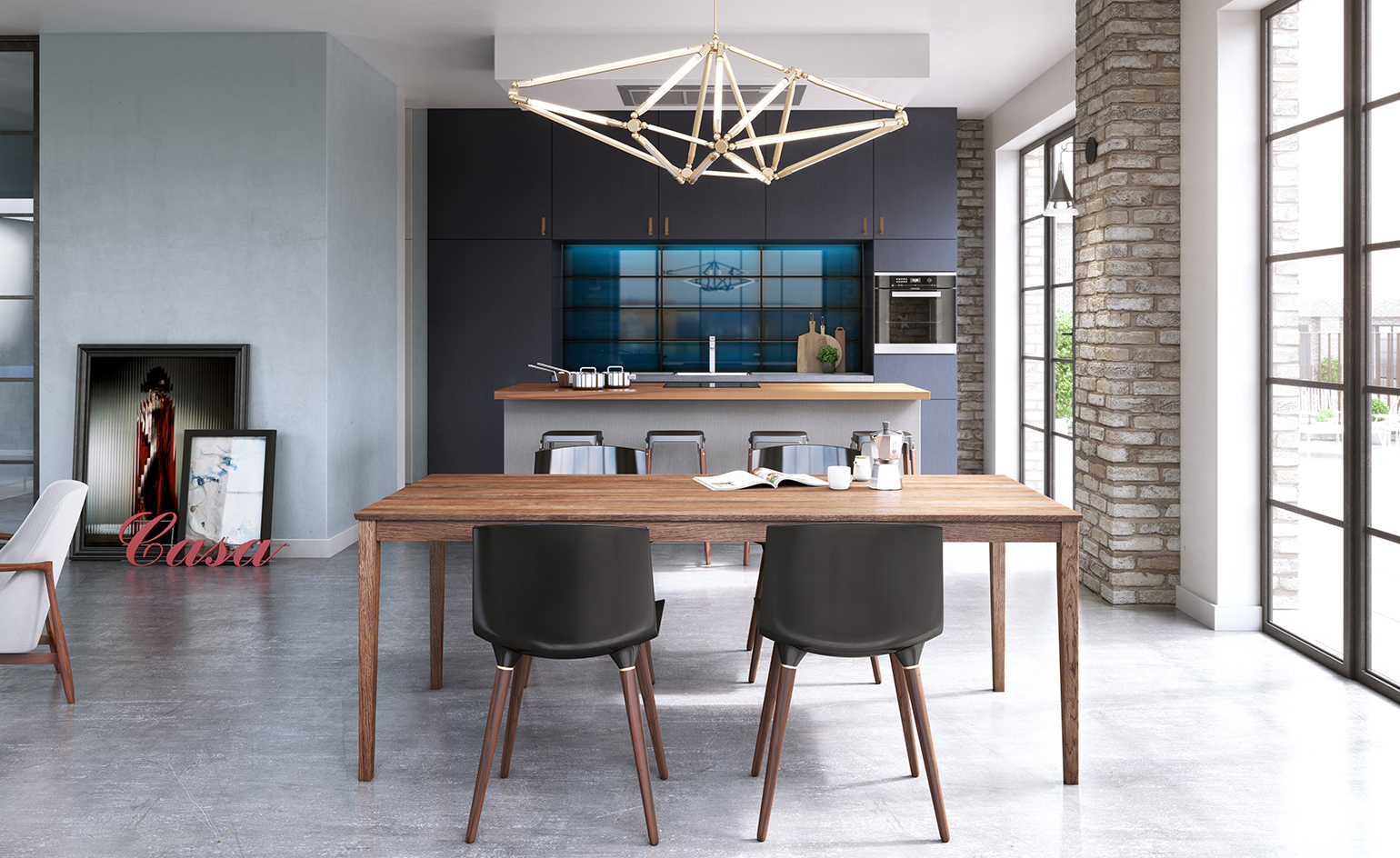
... while at South Village the design is more craft-based, using exposed materials
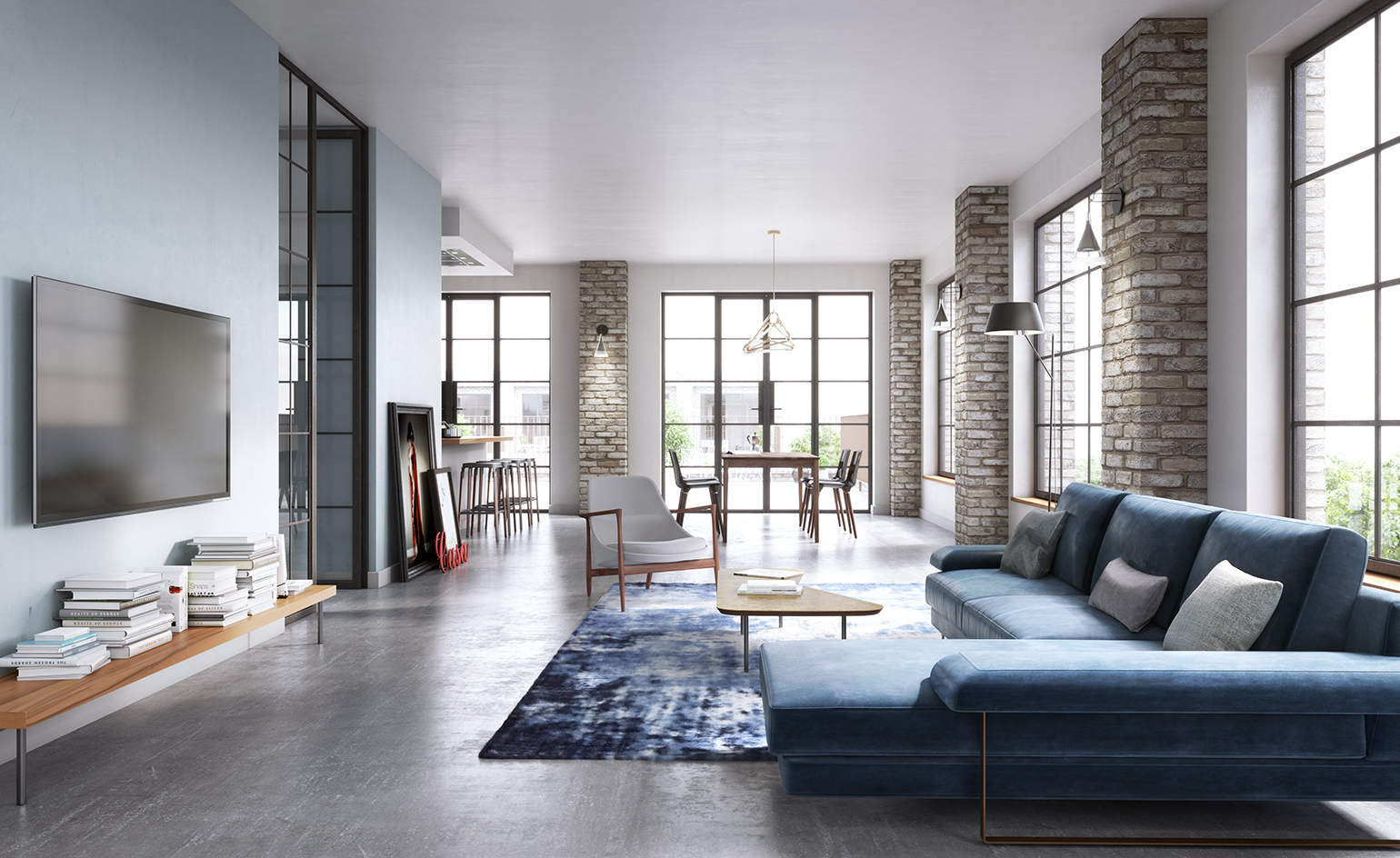
Sales at South Village and St John’s Place Tower will open to the public in September 2016
INFORMATION
For more information, visit the Geraghty Taylor Architects website
Wallpaper* Newsletter
Receive our daily digest of inspiration, escapism and design stories from around the world direct to your inbox.
Ellie Stathaki is the Architecture & Environment Director at Wallpaper*. She trained as an architect at the Aristotle University of Thessaloniki in Greece and studied architectural history at the Bartlett in London. Now an established journalist, she has been a member of the Wallpaper* team since 2006, visiting buildings across the globe and interviewing leading architects such as Tadao Ando and Rem Koolhaas. Ellie has also taken part in judging panels, moderated events, curated shows and contributed in books, such as The Contemporary House (Thames & Hudson, 2018), Glenn Sestig Architecture Diary (2020) and House London (2022).
-
 The Trip to Hong Kong: exploring a bold new capital of culture
The Trip to Hong Kong: exploring a bold new capital of cultureA resilient desire to shift perceptions yet preserve heritage is driving a new energy in Hong Kong as the next generation creates a bold new capital of culture
-
 At Davines HQ, a beauty revolution is taking root
At Davines HQ, a beauty revolution is taking rootWallpaper* returns to Davines HQ in Parma, Italy, where a revolution in regenerative farming meets with the brand’s commitment to incredible haircare
-
 We savour the new Aston Martin Vantage Roadster on twisting Austrian roads
We savour the new Aston Martin Vantage Roadster on twisting Austrian roadsAston Martin launched its newest convertible, the Vantage Roadster, in the Austrian mountains, offering the chance to drive for driving’s sake and nothing more
-
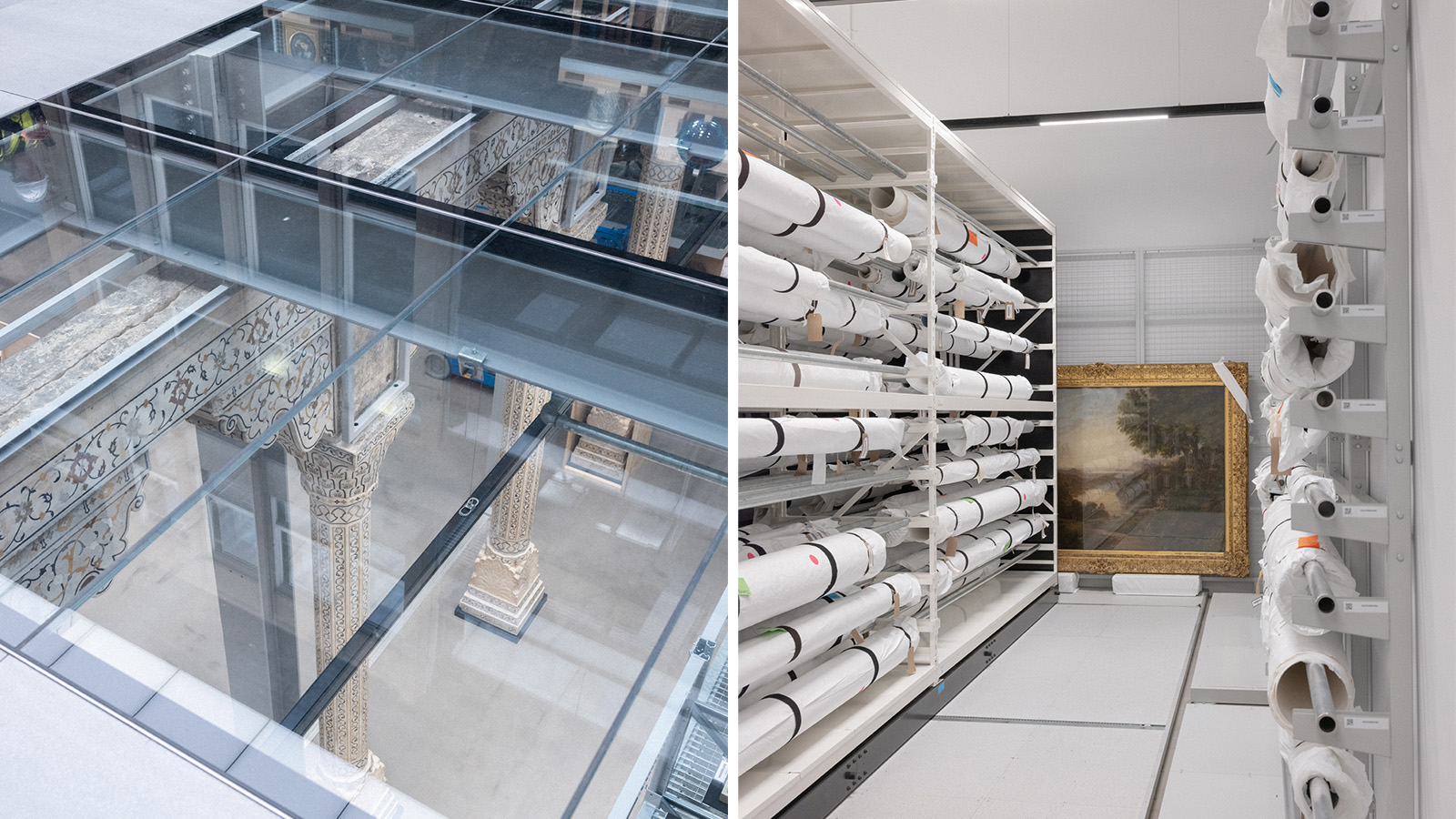 V&A East Storehouse is a new London museum, but not as you know it
V&A East Storehouse is a new London museum, but not as you know itDesigned by DS+R, the V&A East Storehouse immerses visitors in history as objects of all scales mesmerise, seemingly ‘floating’ in all directions
-
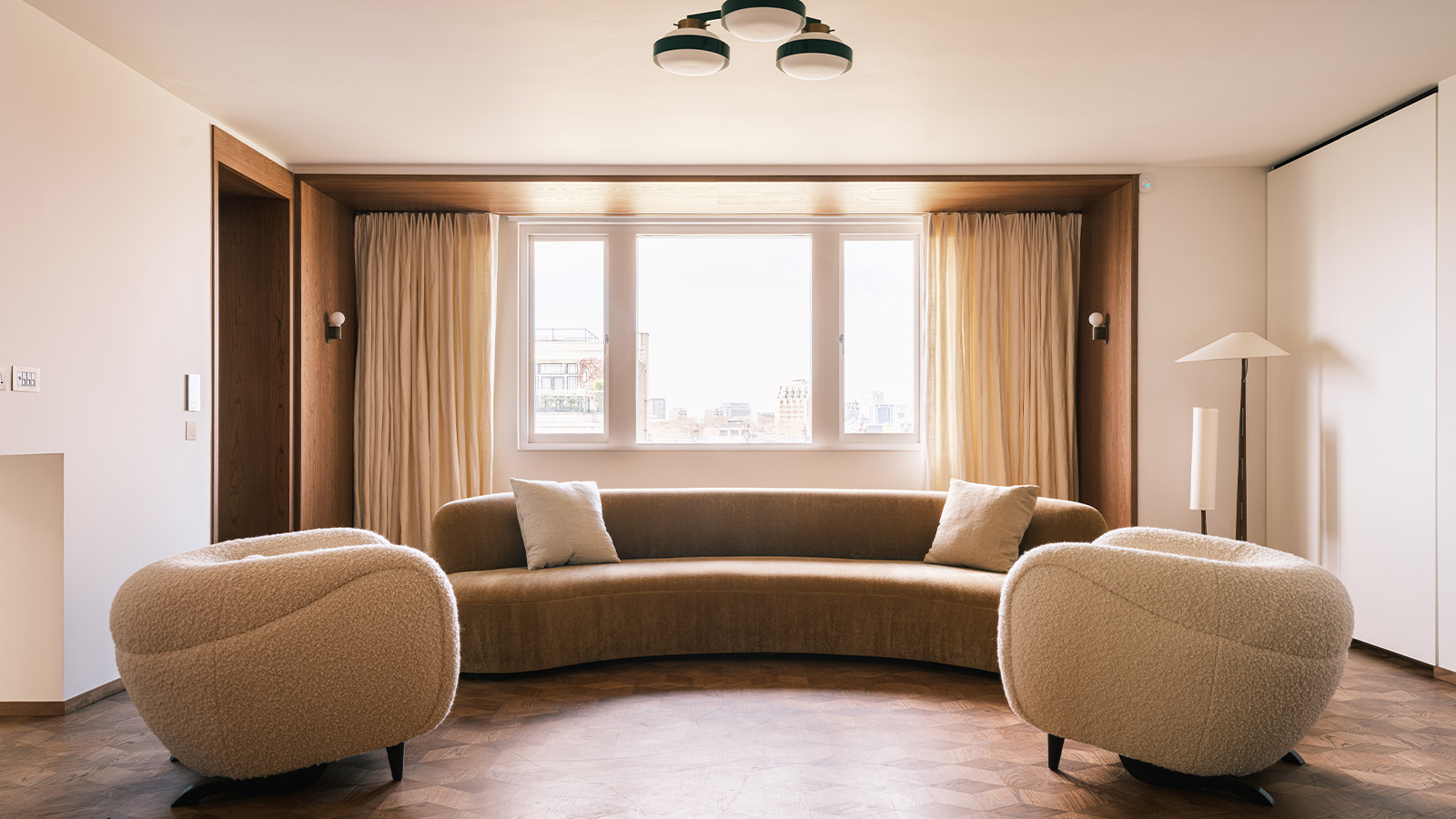 Timeless yet daring, this Marylebone penthouse 'floats' on top of a grand London building
Timeless yet daring, this Marylebone penthouse 'floats' on top of a grand London buildingA Marylebone penthouse near Regent’s Park by design studio Wendover is transformed into a light-filled family home
-
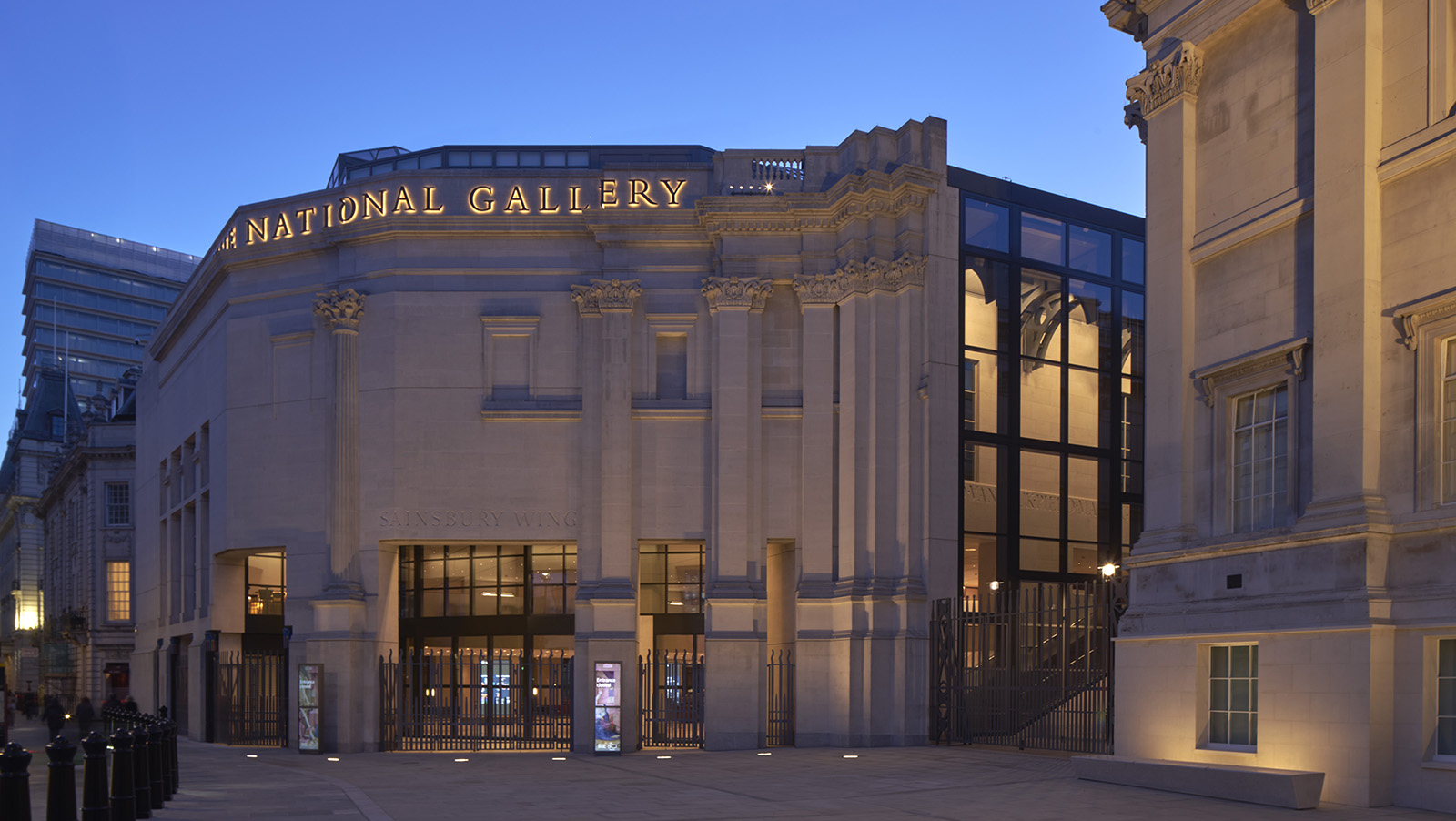 Revamped National Gallery Sainsbury Wing unveiled: Annabelle Selldorf gives us a tour
Revamped National Gallery Sainsbury Wing unveiled: Annabelle Selldorf gives us a tourThe National Gallery Sainsbury Wing redesign by Selldorf Architects is ready to open its doors to the public in London; we took the tour
-
 Wild sauna, anyone? The ultimate guide to exploring deep heat in the UK outdoors
Wild sauna, anyone? The ultimate guide to exploring deep heat in the UK outdoors‘Wild Sauna’, a new book exploring the finest outdoor establishments for the ultimate deep-heat experience in the UK, has hit the shelves; we find out more about the growing trend
-
 A new London house delights in robust brutalist detailing and diffused light
A new London house delights in robust brutalist detailing and diffused lightLondon's House in a Walled Garden by Henley Halebrown was designed to dovetail in its historic context
-
 A Sussex beach house boldly reimagines its seaside typology
A Sussex beach house boldly reimagines its seaside typologyA bold and uncompromising Sussex beach house reconfigures the vernacular to maximise coastal views but maintain privacy
-
 This 19th-century Hampstead house has a raw concrete staircase at its heart
This 19th-century Hampstead house has a raw concrete staircase at its heartThis Hampstead house, designed by Pinzauer and titled Maresfield Gardens, is a London home blending new design and traditional details
-
 An octogenarian’s north London home is bold with utilitarian authenticity
An octogenarian’s north London home is bold with utilitarian authenticityWoodbury residence is a north London home by Of Architecture, inspired by 20th-century design and rooted in functionality