Atelier Ordinaire's French countryside retreat challenges typologies
A holiday home with tailor made interiors pieces by Stattmann Furniture balances between a boutique, private retreat and a larger group escape in the French countryside, courtesy of Strasbourg-based architecture studio, and alumn, Atelier Ordinaire
Jonathan Mauloubier - Photography

A holiday house designed both as an escape for a family of five, and a retreat to receive up to 16 guests to socialise and entertain in larger groups, this new house in Gerardmer, northeast France, is the brainchild of Strasbourg based Atelier Ordinaire. Composed of three interlocking volumes, the 200 sq m building is an experimentation in both typologies and material use, as per the studio's ongoing fascinations.
‘As this is a second home, it presented an opportunity for us: to question the "holiday home" programme,' say the architects. ‘We wanted to give it a very specific scale, between the small hotel, the refuge and the hut. We also wanted to make it possible to work in groups around large tables, as well as working alone in small rooms with views of the landscape. There are very few objects needed to live in this house, no decoration. We wanted space and emptiness to dominate so that everyone can use the house freely.'
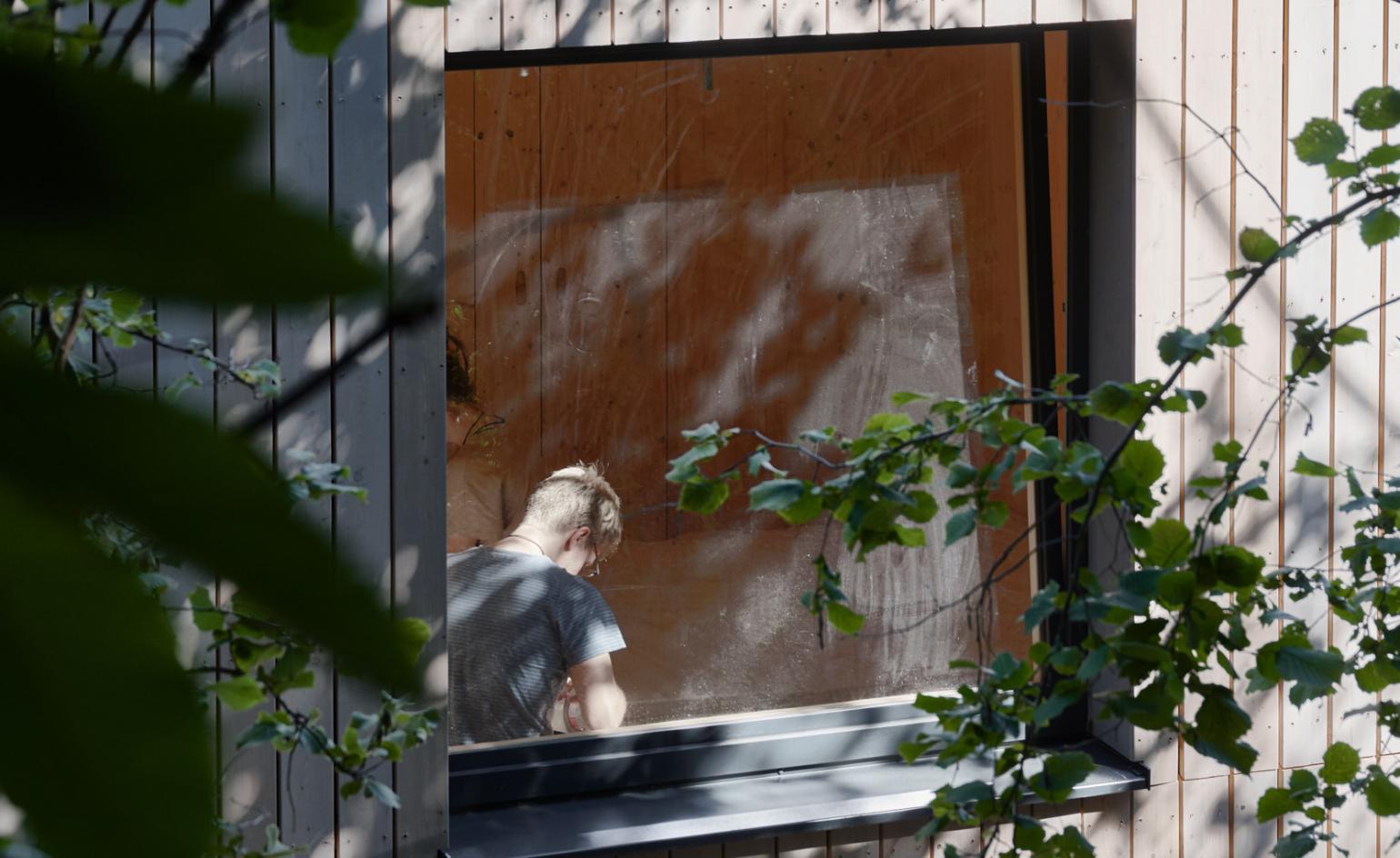
One volume contains the entrance hall, a sauna, a kitchen and auxiliary spaces; the second one includes the main living areas, offering long, green views through large openings; while the third is where six generous bedroom suites are located. Of course, functionality and the clients' brief played a key role in the design solution, but the project was equally inspired by the Vosges area's farms in terms of its use of simple forms and materials. There is a steel roof, grey larch cladding and an interior made mostly of spruce wood and CLT panel construction.
RELATED STORY
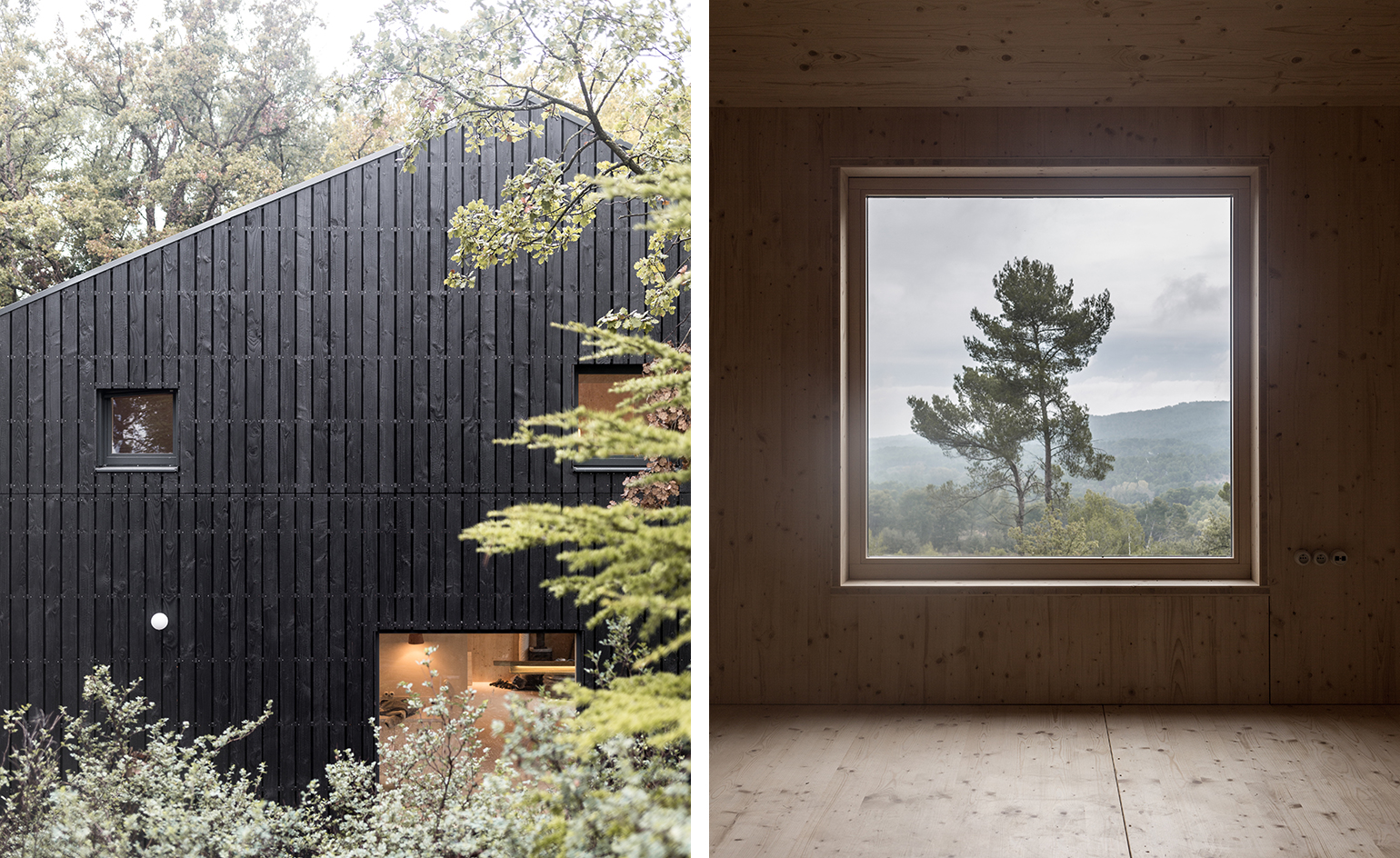
‘As is often the case, our references come from rural typologies, such as the farm, the shed, the shelter...' explain the architects. ‘These references serve as a guide, but we do feel more and more free in our design. Our position as architects is to question the ordinary. In this project we wanted to suspend a part of the house to create passages and limit the impact on the ground. This is not common, there are no references to lead us to this choice, it is only our feeling in relation to the context. Atelier Ordinaire seeks this duality between the evidence of a context and the liberty to dare to question it.'
The interior was elevated by incorporating built-in, bespoke elements, created in collaboration with Stattmann Furniture – as a result, anything from storage units to beds and benches are integrated smoothly into the design to present a holistically designed, complete concept.
Wallpaper* Architects Directory
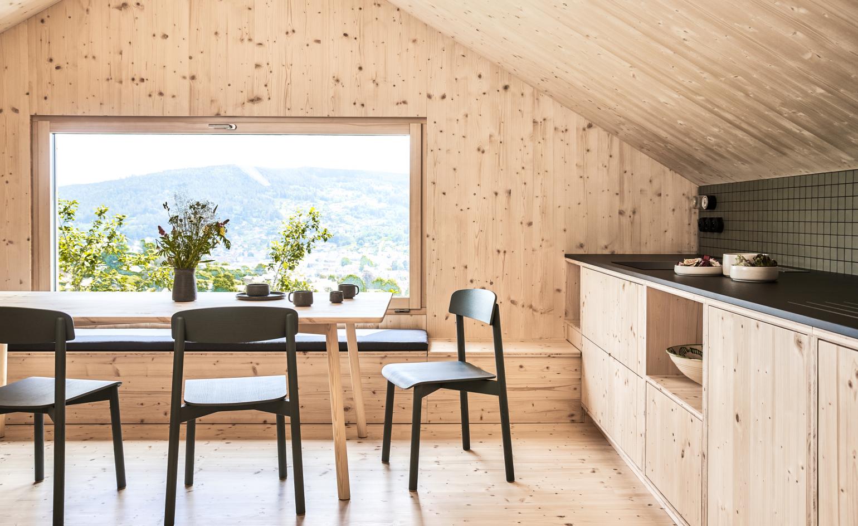
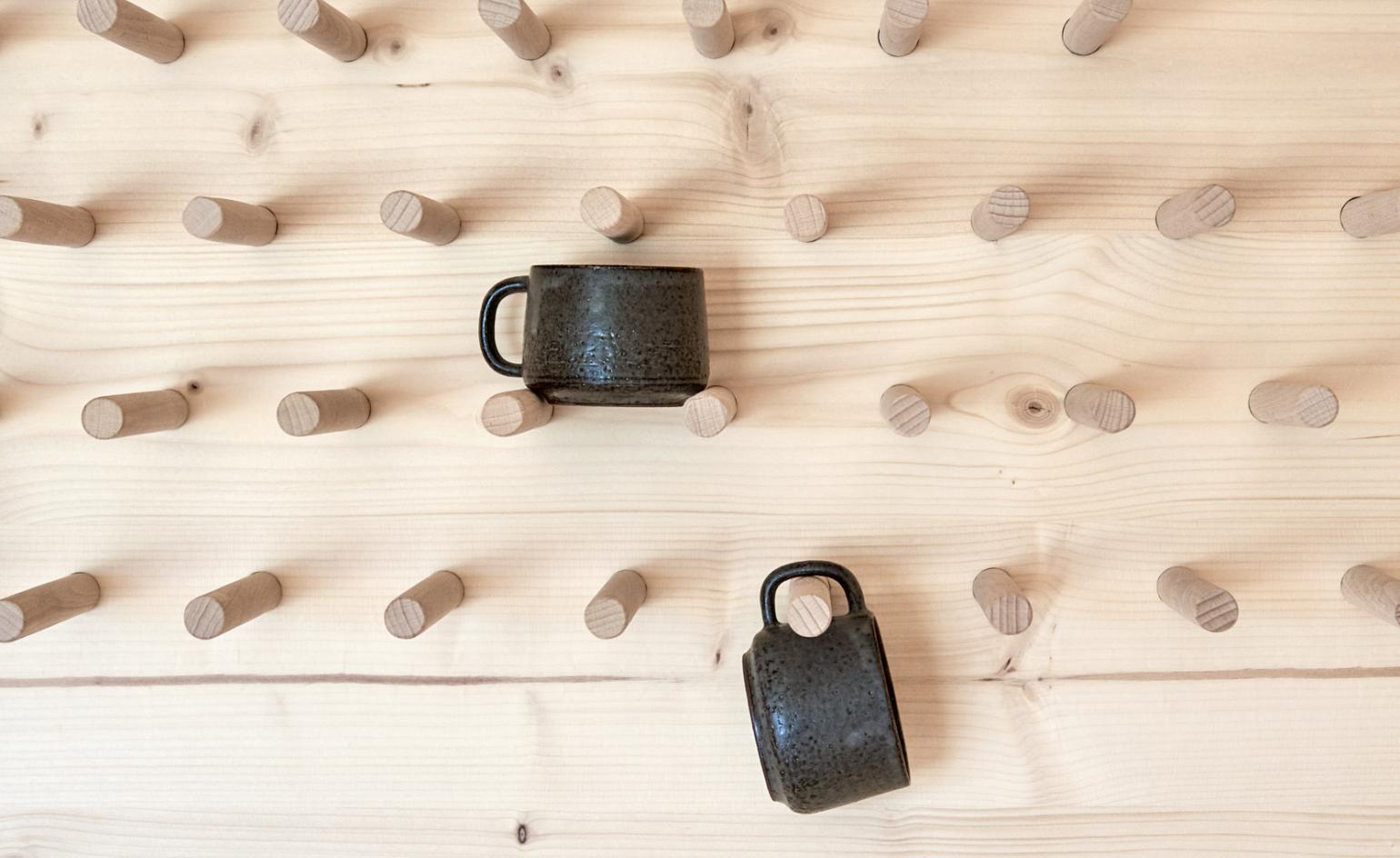
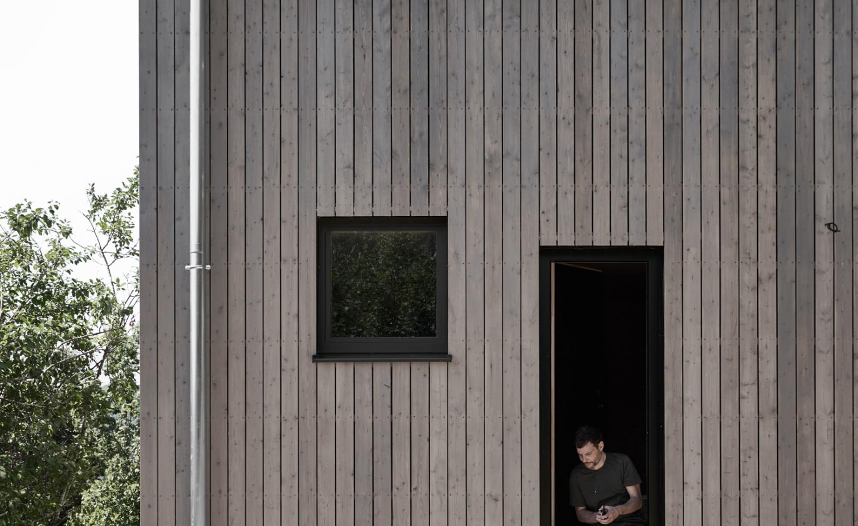
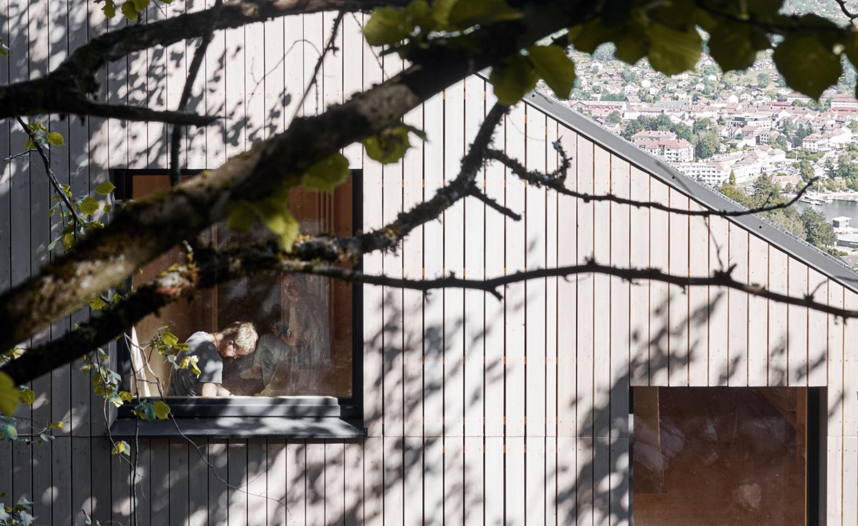
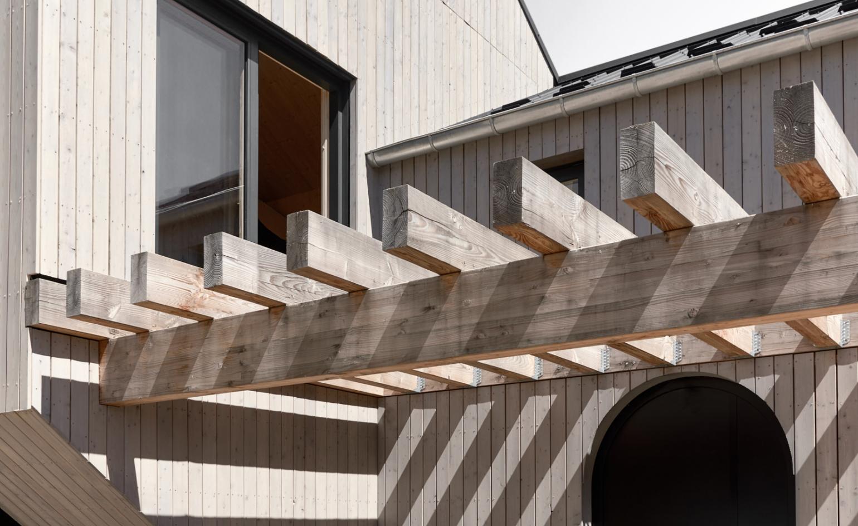
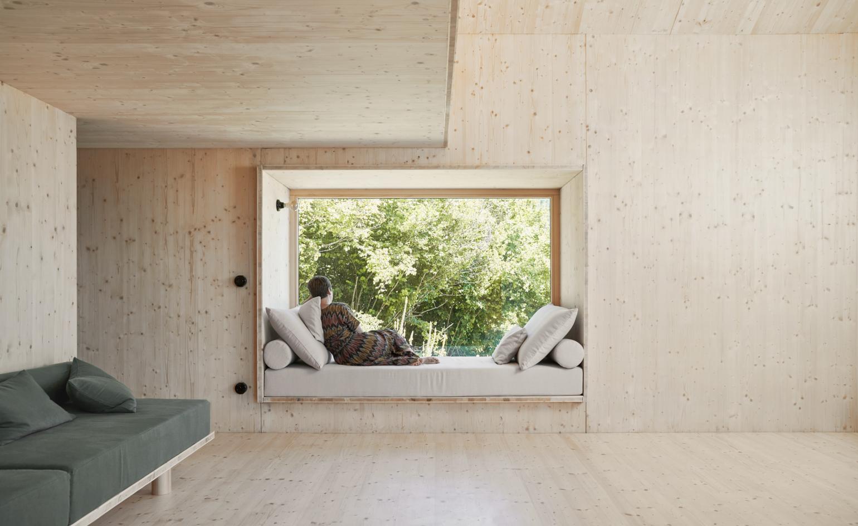
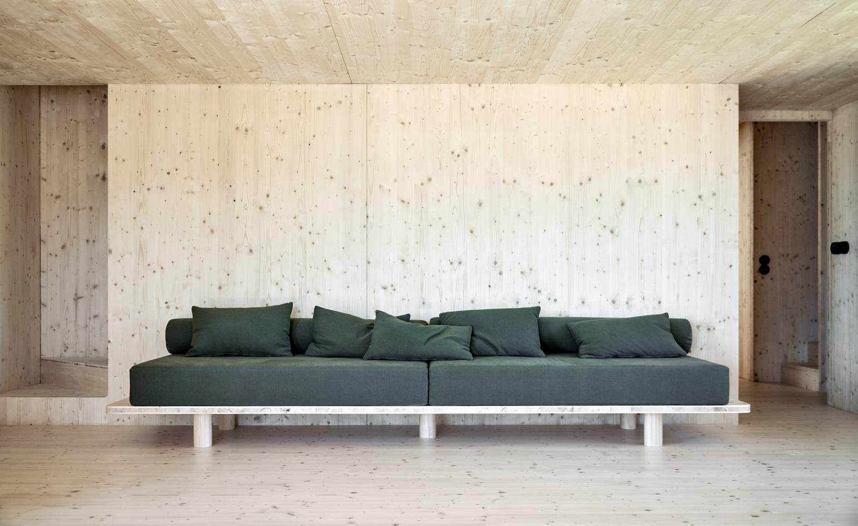
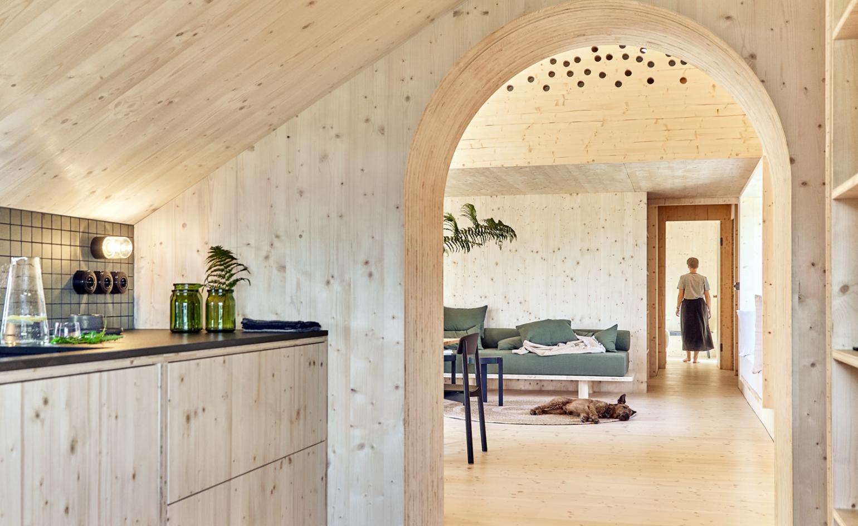
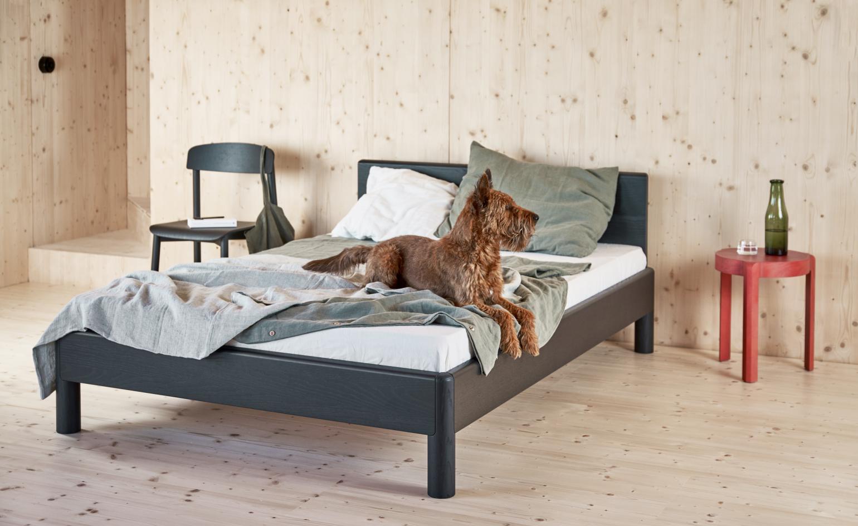
INFORMATION
Receive our daily digest of inspiration, escapism and design stories from around the world direct to your inbox.
Ellie Stathaki is the Architecture & Environment Director at Wallpaper*. She trained as an architect at the Aristotle University of Thessaloniki in Greece and studied architectural history at the Bartlett in London. Now an established journalist, she has been a member of the Wallpaper* team since 2006, visiting buildings across the globe and interviewing leading architects such as Tadao Ando and Rem Koolhaas. Ellie has also taken part in judging panels, moderated events, curated shows and contributed in books, such as The Contemporary House (Thames & Hudson, 2018), Glenn Sestig Architecture Diary (2020) and House London (2022).
-
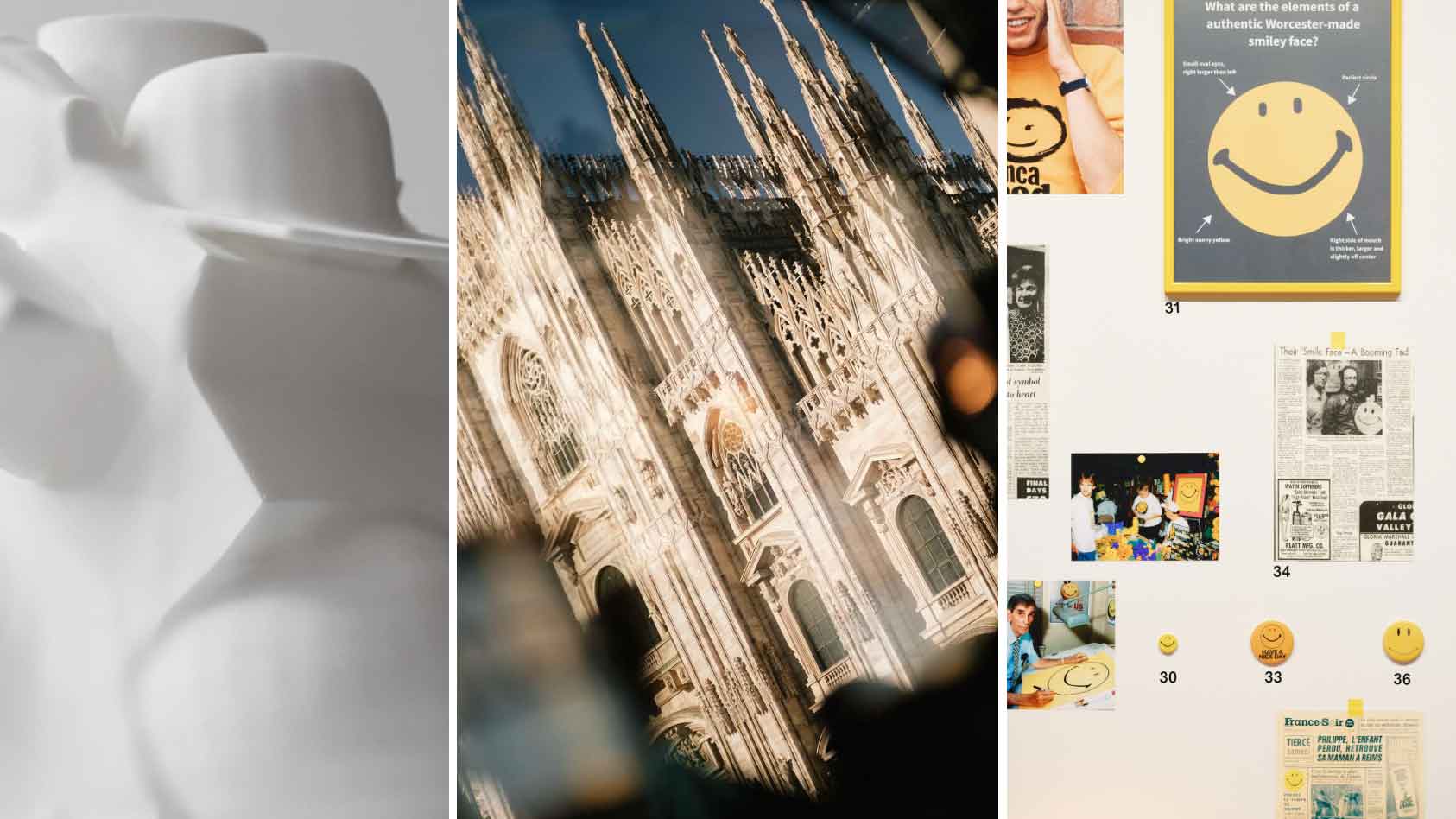 We asked six creative leaders to tell us their design predictions for the year ahead
We asked six creative leaders to tell us their design predictions for the year aheadWhat will be the trends shaping the design world in 2026? Six creative leaders share their creative predictions for next year, alongside some wise advice: be present, connect, embrace AI
-
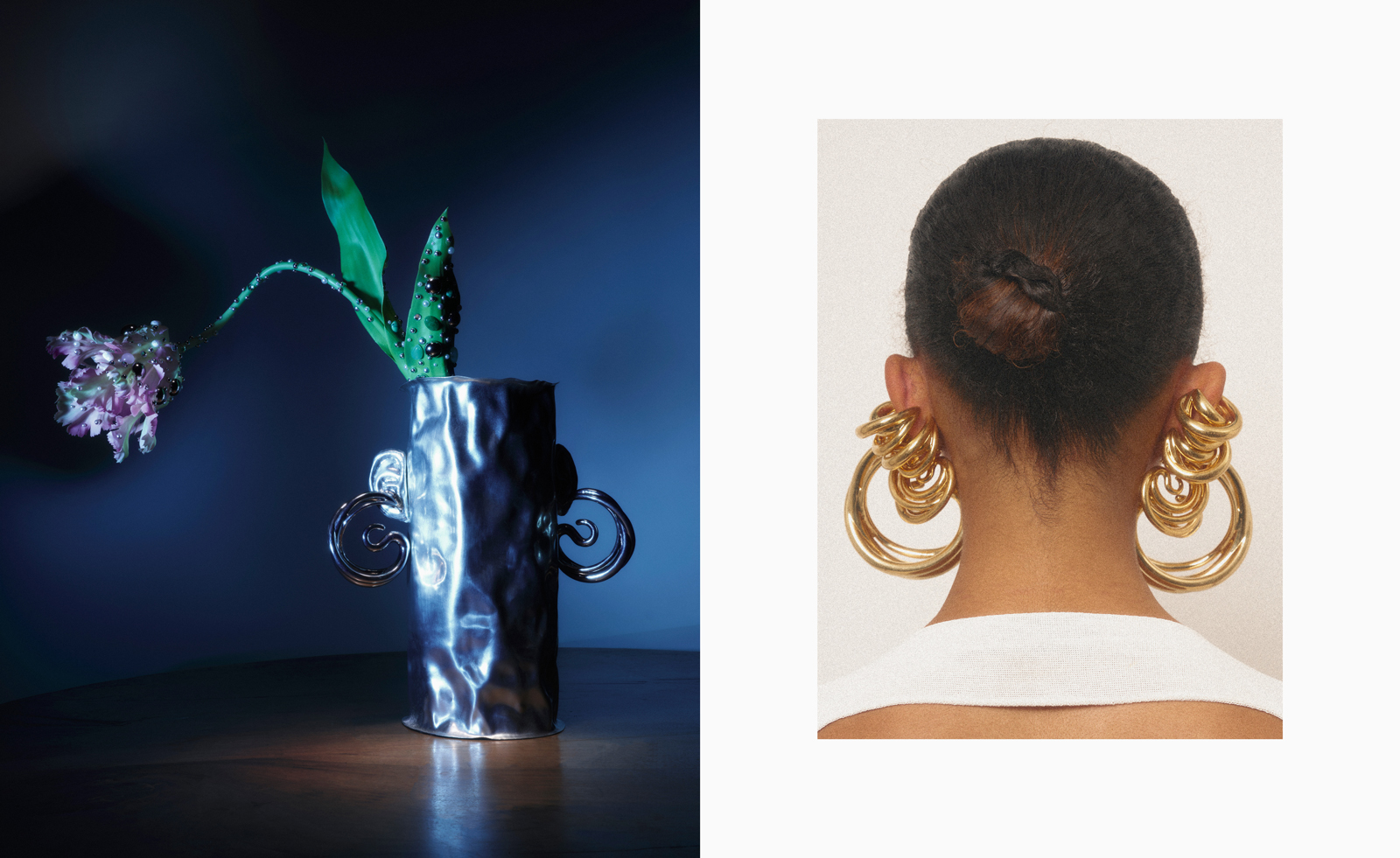 10 watch and jewellery moments that dazzled us in 2025
10 watch and jewellery moments that dazzled us in 2025From unexpected watch collaborations to eclectic materials and offbeat designs, here are the watch and jewellery moments we enjoyed this year
-
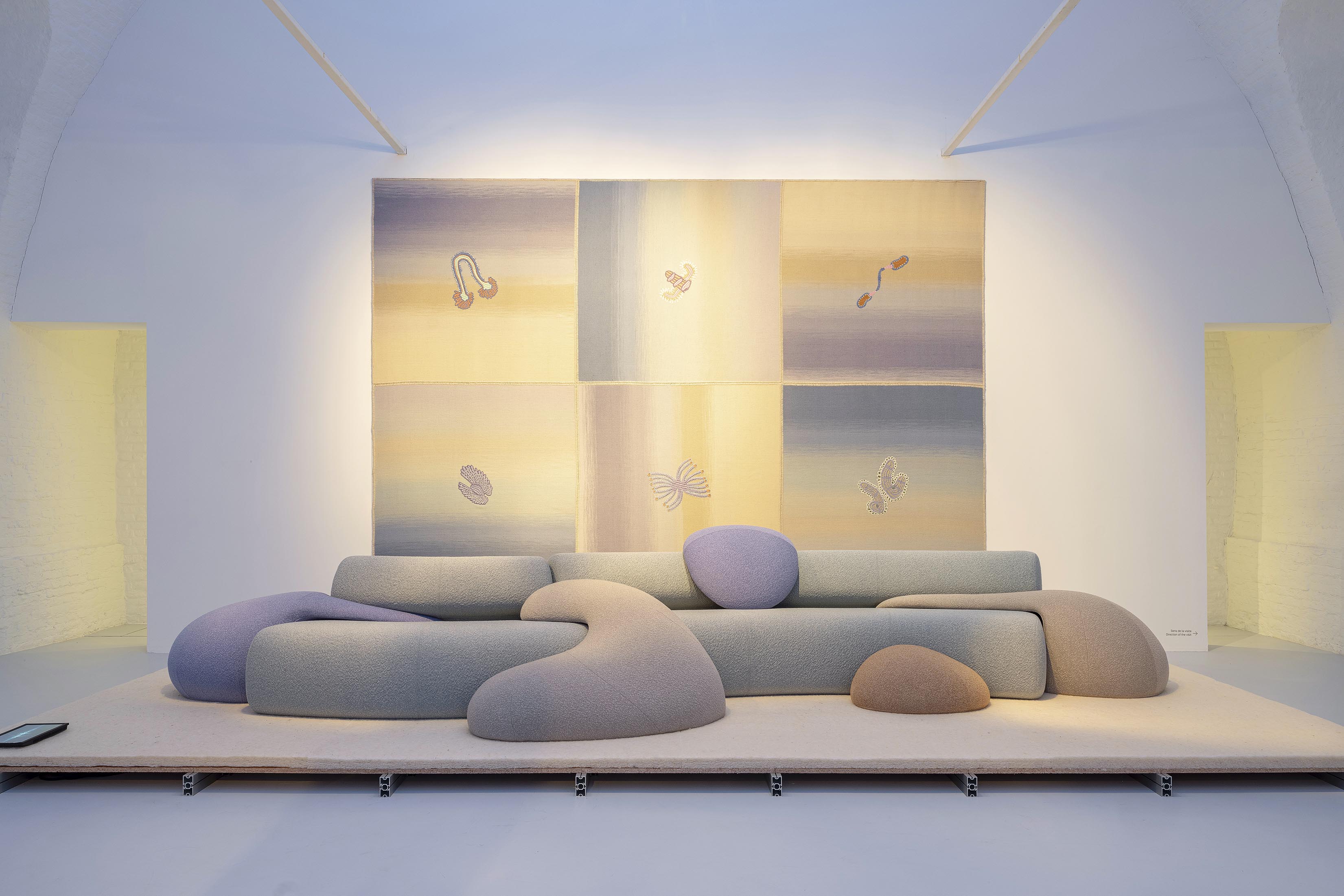 Patricia Urquiola reveals an imaginative inner world in ‘Meta-Morphosa’
Patricia Urquiola reveals an imaginative inner world in ‘Meta-Morphosa’From hybrid creatures and marine motifs to experimental materials and textiles, Meta-Morphosa presents a concentrated view of Patricia Urquiola’s recent work
-
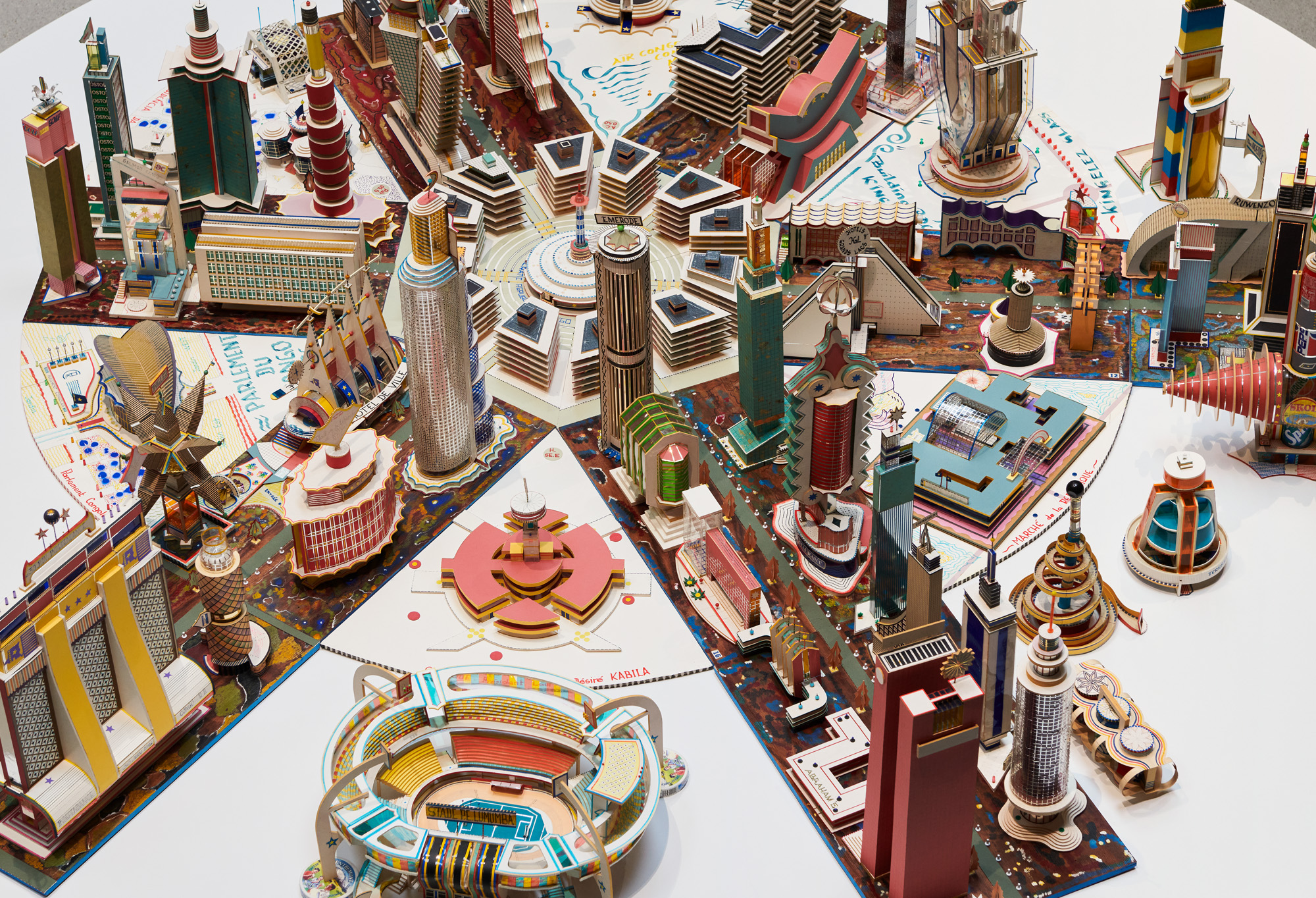 ‘You have to be courageous and experimental’: inside Fondation Cartier’s new home
‘You have to be courageous and experimental’: inside Fondation Cartier’s new homeFondation Cartier pour l'art contemporain in Paris invites us into its new home, a movable feast expertly designed by Jean Nouvel
-
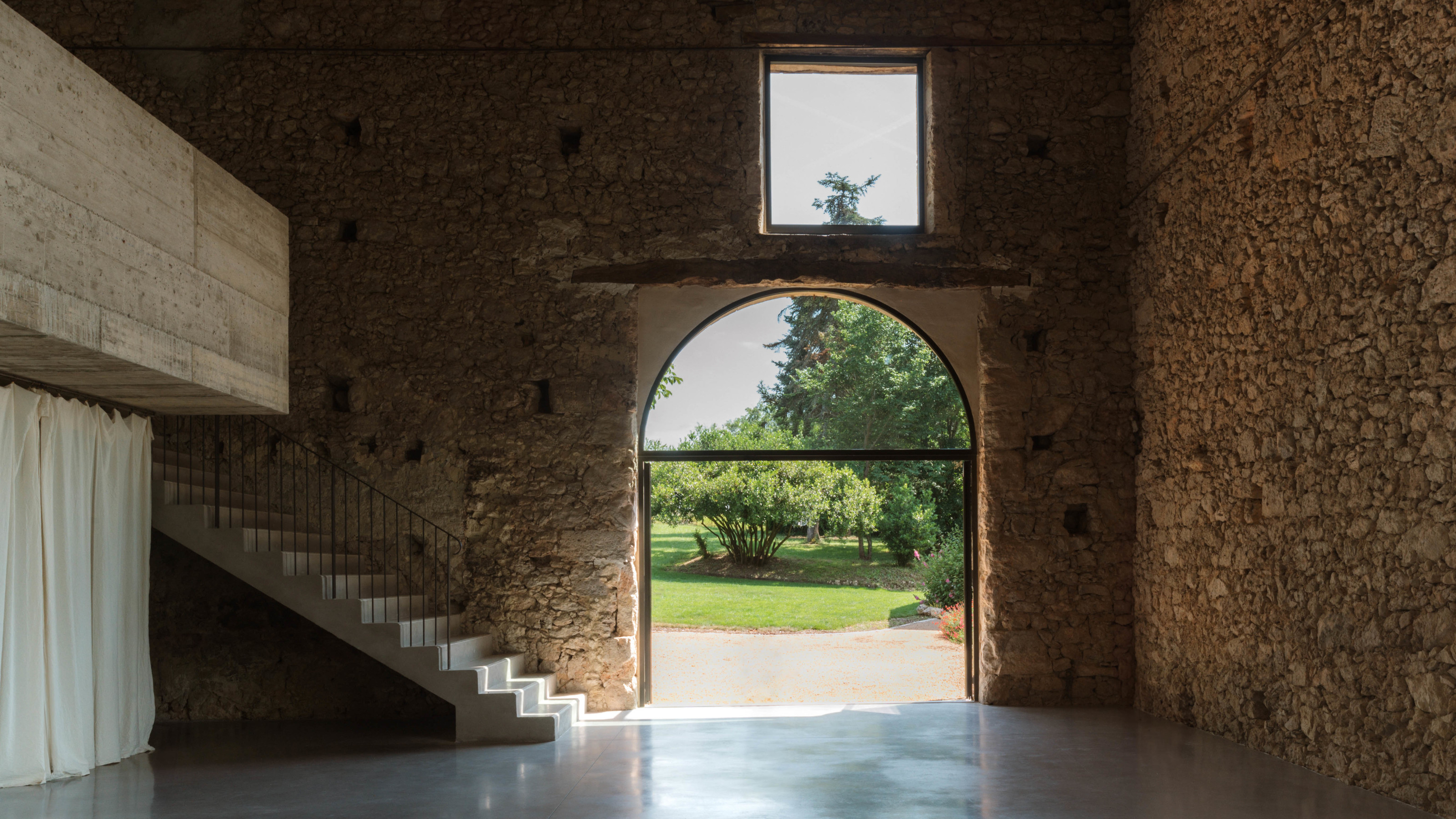 A wellness retreat in south-west France blends rural charm with contemporary concrete
A wellness retreat in south-west France blends rural charm with contemporary concreteBindloss Dawes has completed the Amassa Retreat in Gascony, restoring and upgrading an ancient barn with sensitive modern updates to create a serene yoga studio
-
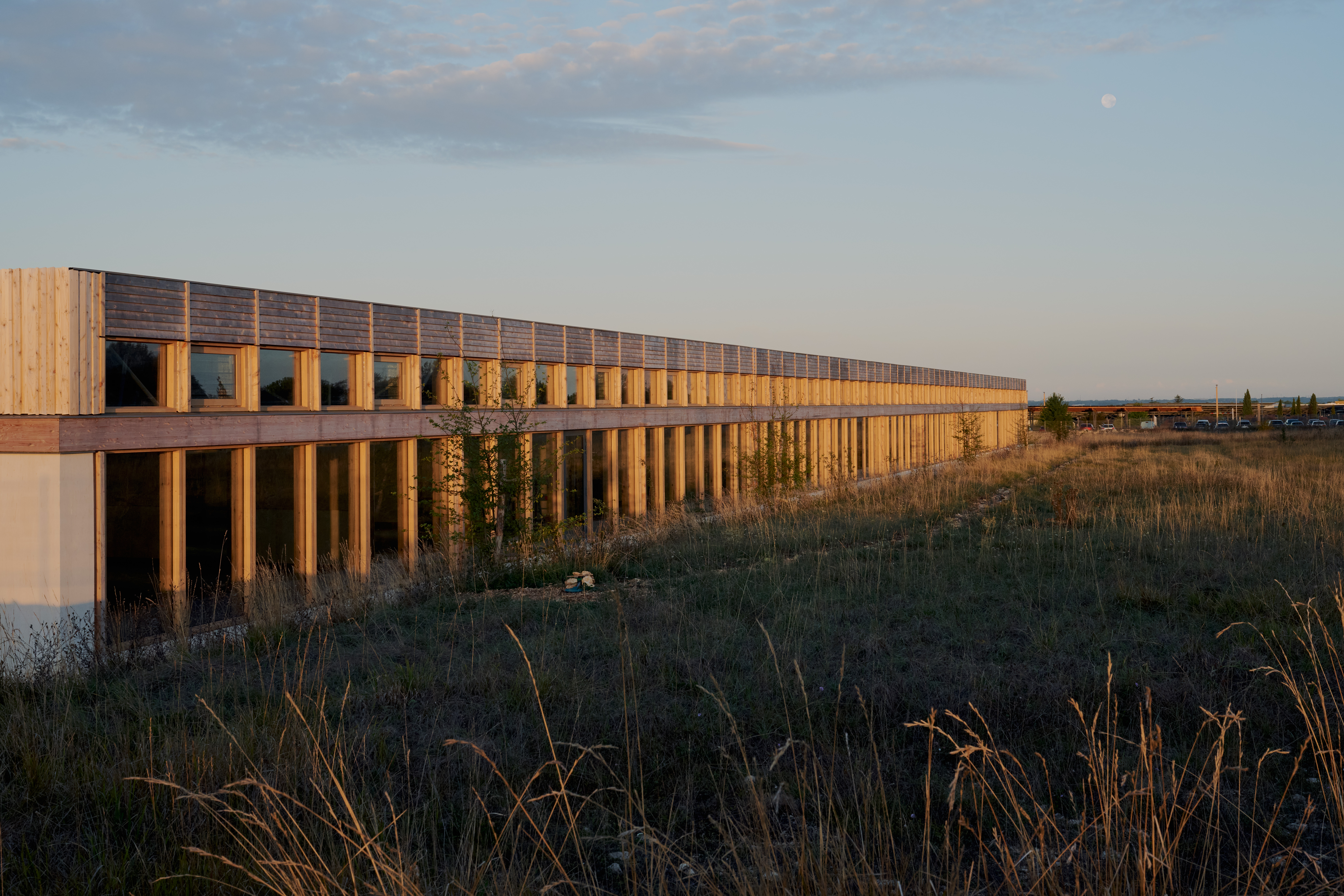 Explore the new Hermès workshop, a building designed for 'things that are not to be rushed'
Explore the new Hermès workshop, a building designed for 'things that are not to be rushed'In France, a new Hermès workshop for leather goods in the hamlet of L'Isle-d'Espagnac was conceived for taking things slow, flying the flag for the brand's craft-based approach
-
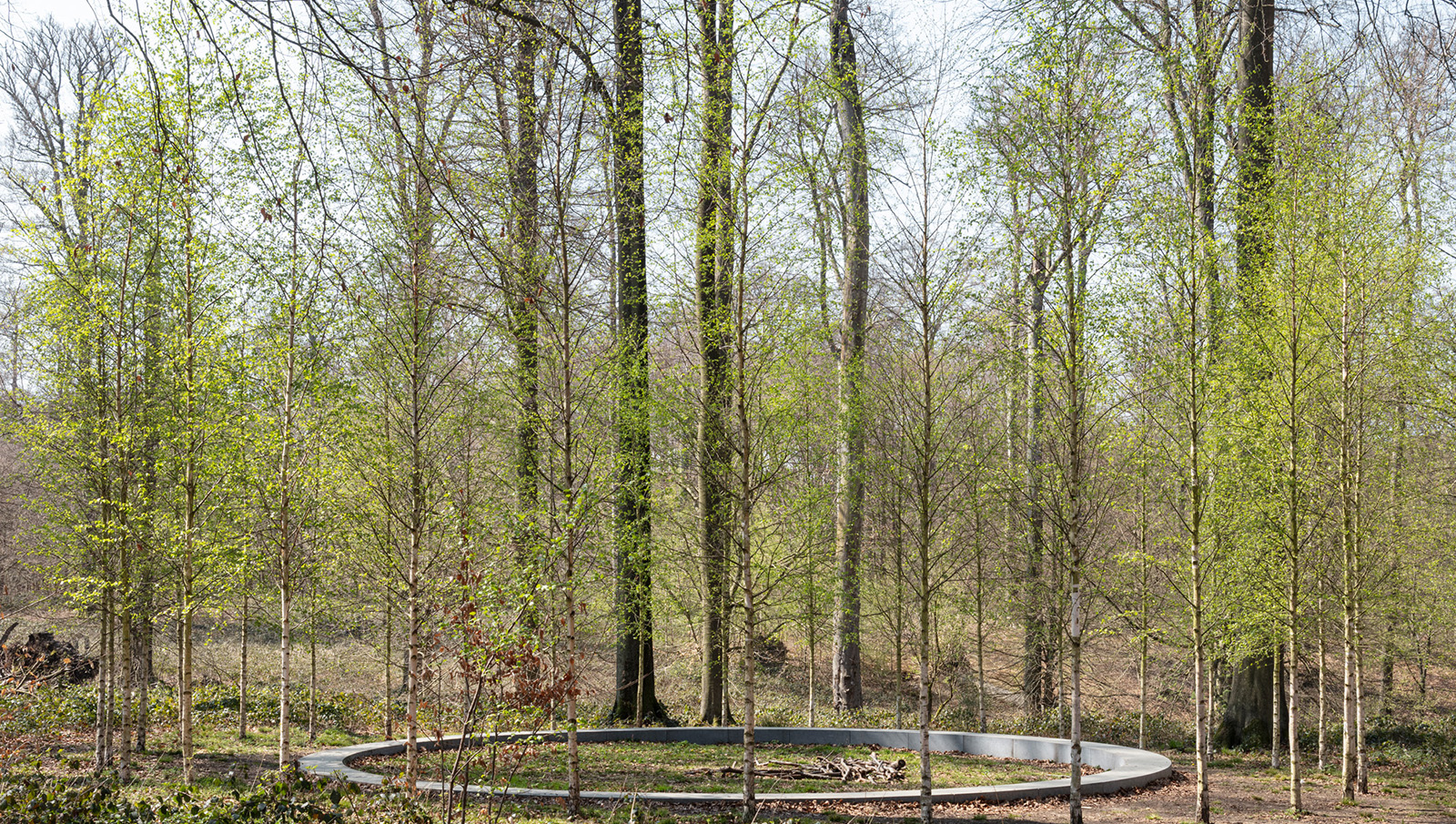 ‘Landscape architecture is the queen of science’: Emanuele Coccia in conversation with Bas Smets
‘Landscape architecture is the queen of science’: Emanuele Coccia in conversation with Bas SmetsItalian philosopher Emanuele Coccia meets Belgian landscape architect Bas Smets to discuss nature, cities and ‘biospheric thinking’
-
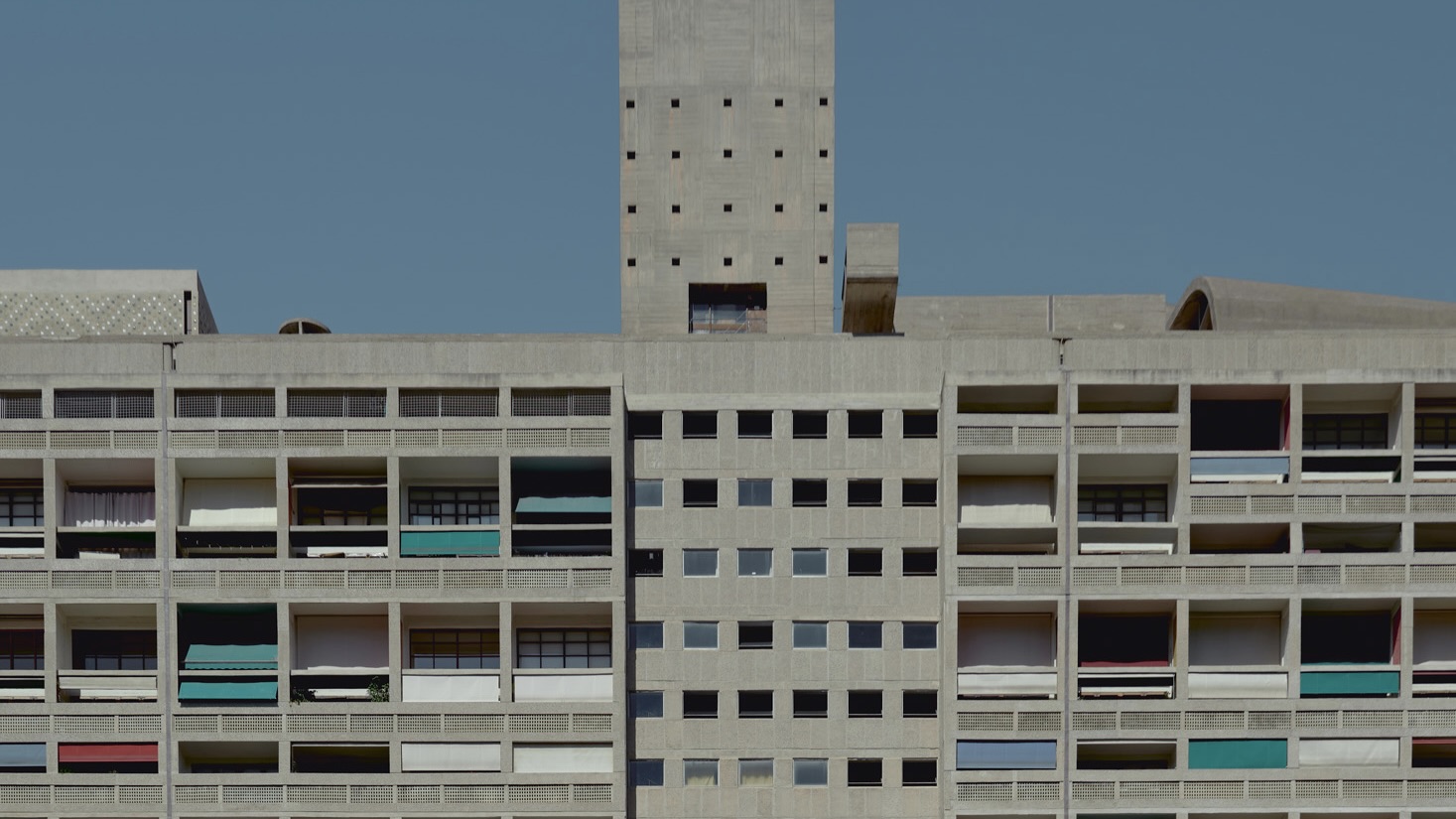 An apartment is for sale within Cité Radieuse, Le Corbusier’s iconic brutalist landmark
An apartment is for sale within Cité Radieuse, Le Corbusier’s iconic brutalist landmarkOnce a radical experiment in urban living, Cité Radieuse remains a beacon of brutalist architecture. Now, a coveted duplex within its walls has come on the market
-
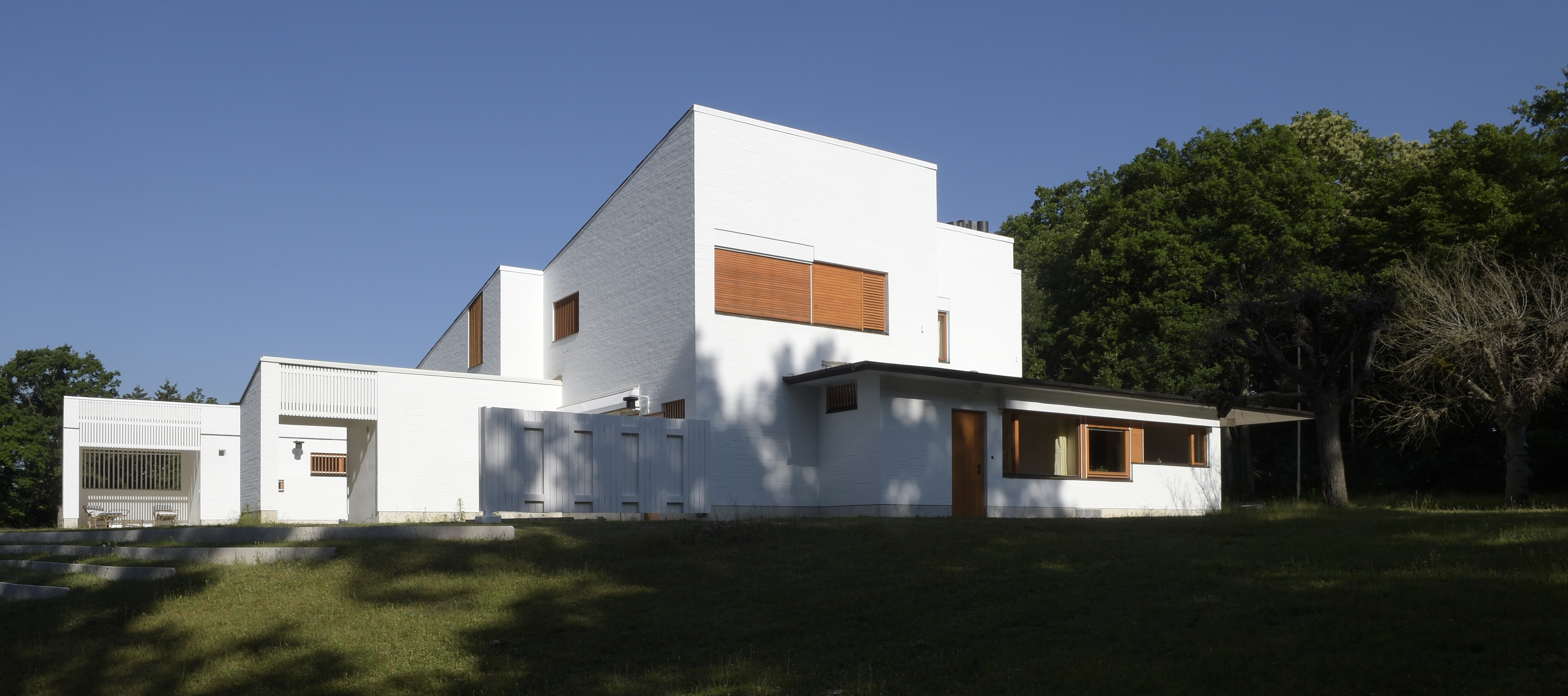 Maison Louis Carré, the only Alvar Aalto house in France, reopens after restoration
Maison Louis Carré, the only Alvar Aalto house in France, reopens after restorationDesigned by the modernist architect in the 1950s as the home of art dealer Louis Carré, the newly restored property is now open to visit again – take our tour
-
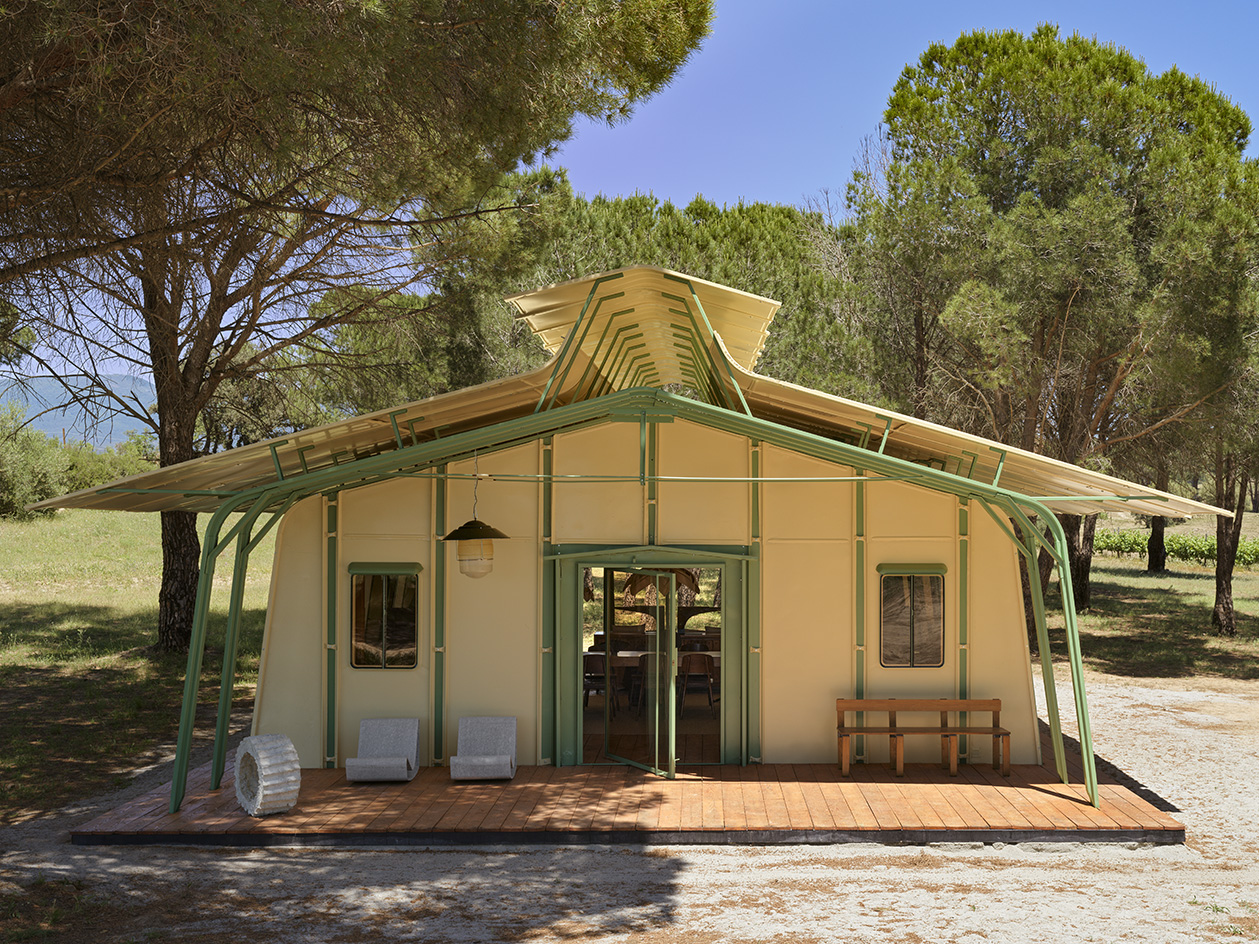 Meet Ferdinand Fillod, a forgotten pioneer of prefabricated architecture
Meet Ferdinand Fillod, a forgotten pioneer of prefabricated architectureHis clever flat-pack structures were 'a little like Ikea before its time.'
-
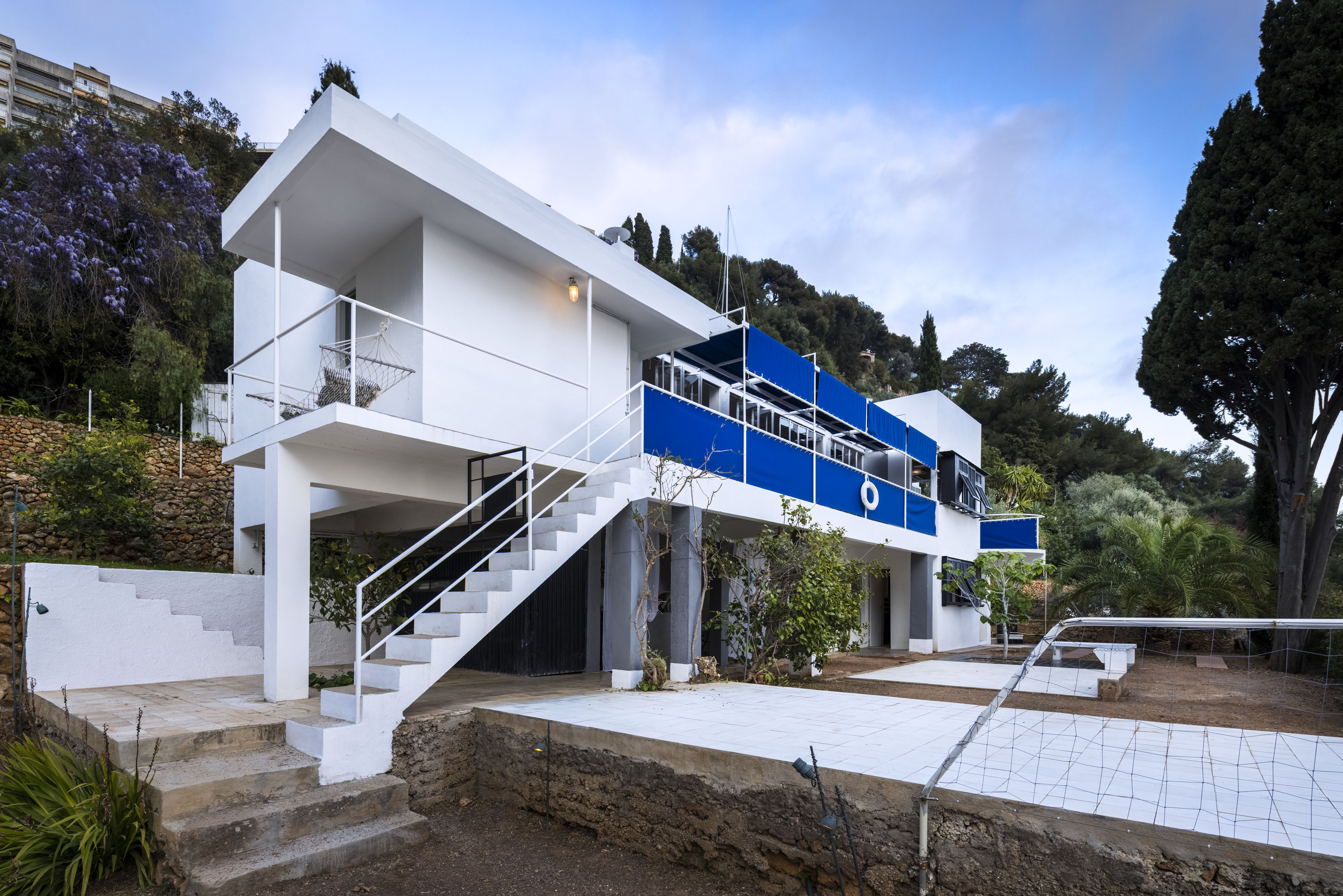 Eileen Gray: A guide to the pioneering modernist’s life and work
Eileen Gray: A guide to the pioneering modernist’s life and workGray forever shaped the course of design and architecture. Here's everything to know about her inspiring career