A monolithic Portuguese residence forms the striking backdrop to our men’s tailoring story
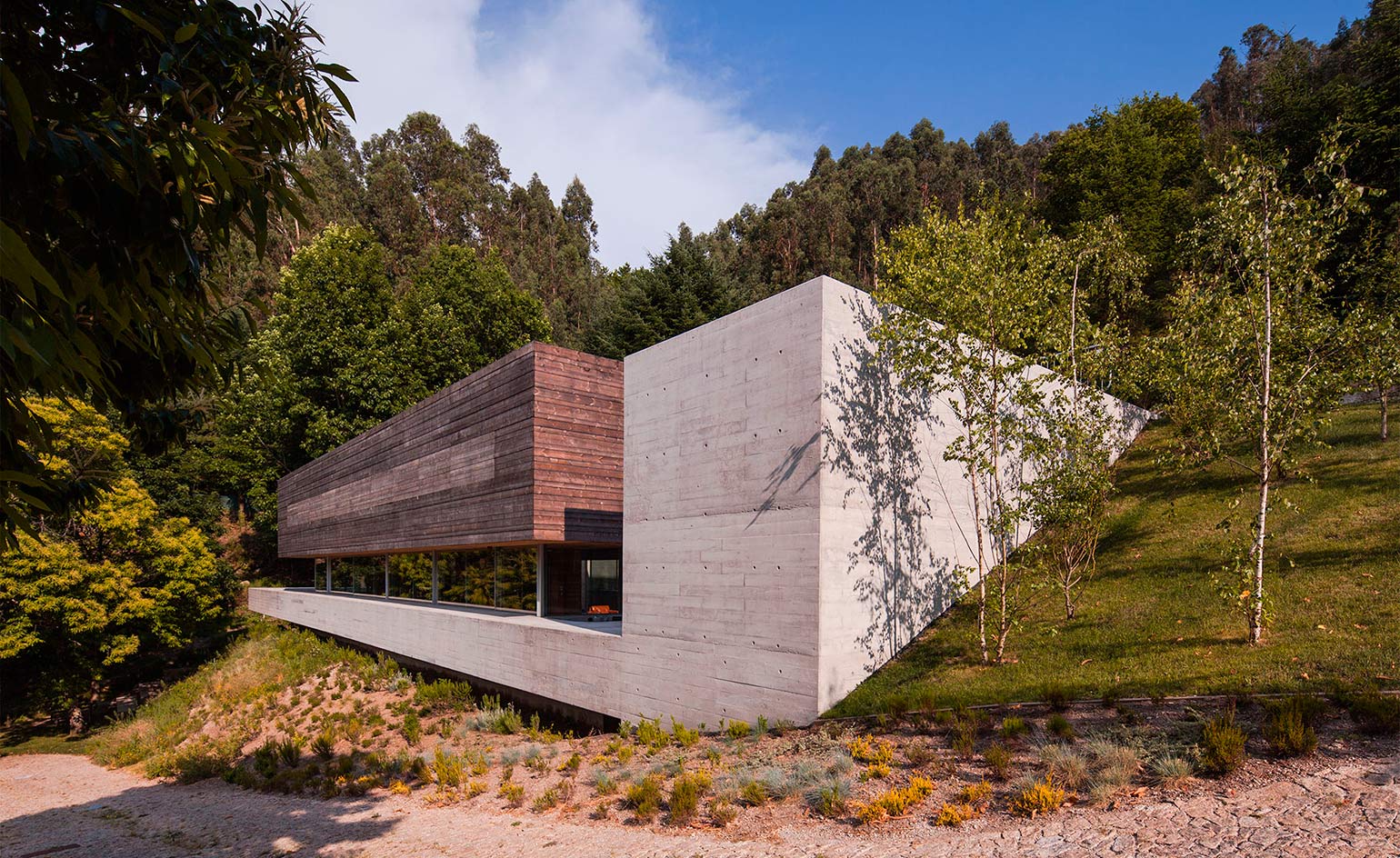
The location for our new March issue men’s tailoring fashion shoot was Gerês House, a horizontally extending monolith thoroughly embedded into a steep slope in the Caniçada Valley in Portugal, designed by architecture firm Carvalho Araújo. Deeply conscious of the landscape, its concrete, wood and glass form fits to the edge of the land like a glove, burrowing its fingers into the earth like the roots of a tree. A landslide destroyed a house previously existing at the site.
Instead of fighting nature, Gerês House seeks to understand it, enveloping a craggy yet defiant stream of water flowing down from the high land into its design, in deference to nature. Conversing with the vocabulary of the house, a concrete structure follows the irregular journey of the stream, pacing its movement, until it bypasses the house and gathers into a small lake at the lower level of the house.
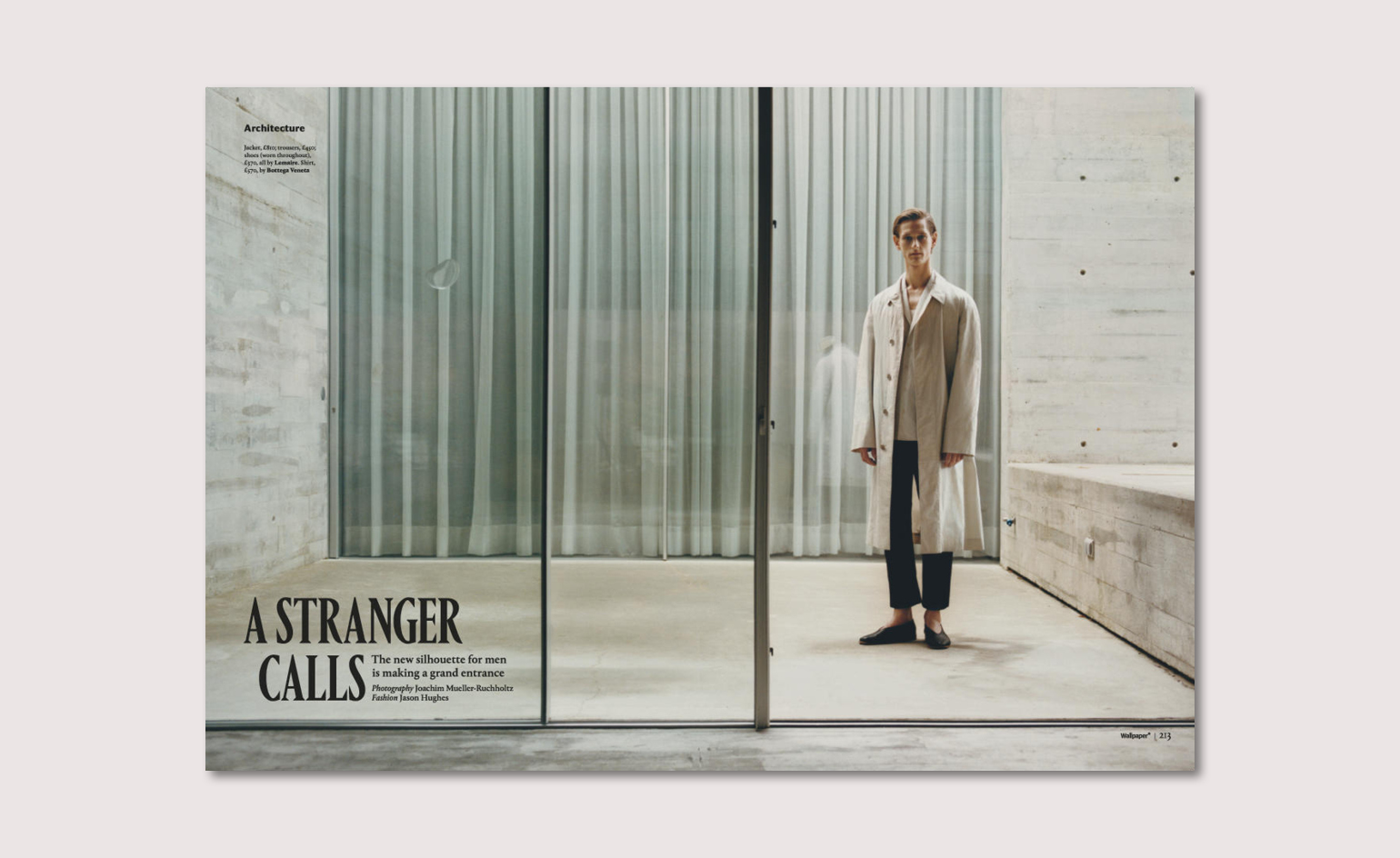
See March issue fashion shoot in full here, shot on location at Gerês House
‘The biggest challenge building Gerês House was to understand how the house could relate to the existing small stream,’ says José Manuel Carvalho Araújo. ‘Because it was a very sensitive place, the house should respect and preserve it, without compromising what the client intended for the house and the land.’
Entering the house on the upper level, with a view over the whole house and site, the inhabitant is welcomed into an open plan design which serves as a living and working space. The client is the owner of window company Otiima, so wanted to use the house as a showroom for his products and a creative location to meet with clients, employees and artists, as well as a family home. Designed as a social and versatile space, the open plan kitchen and living areas extend outside to a large terrace and also interact with the upper level of bedrooms which extend into the space as a mezzanine.
‘The result was a house that responds to the client's needs and coexists, at the same time, in a perfect balance with the existing small stream, which eventually became an important piece of the identity of the house,’ says Carvalho Araújo.
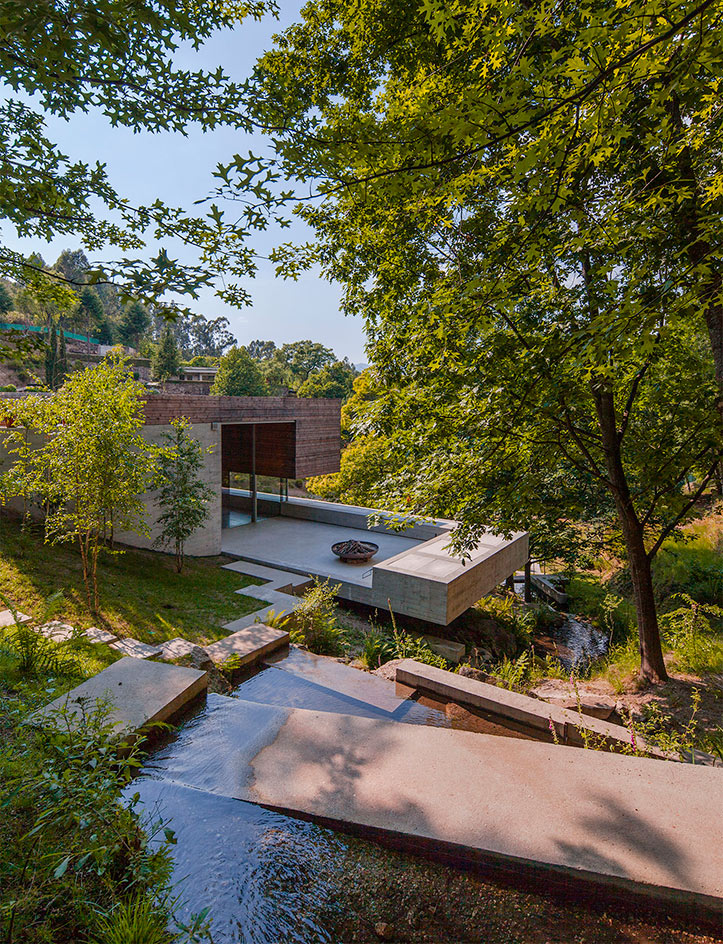
A natural stream runs through the site...
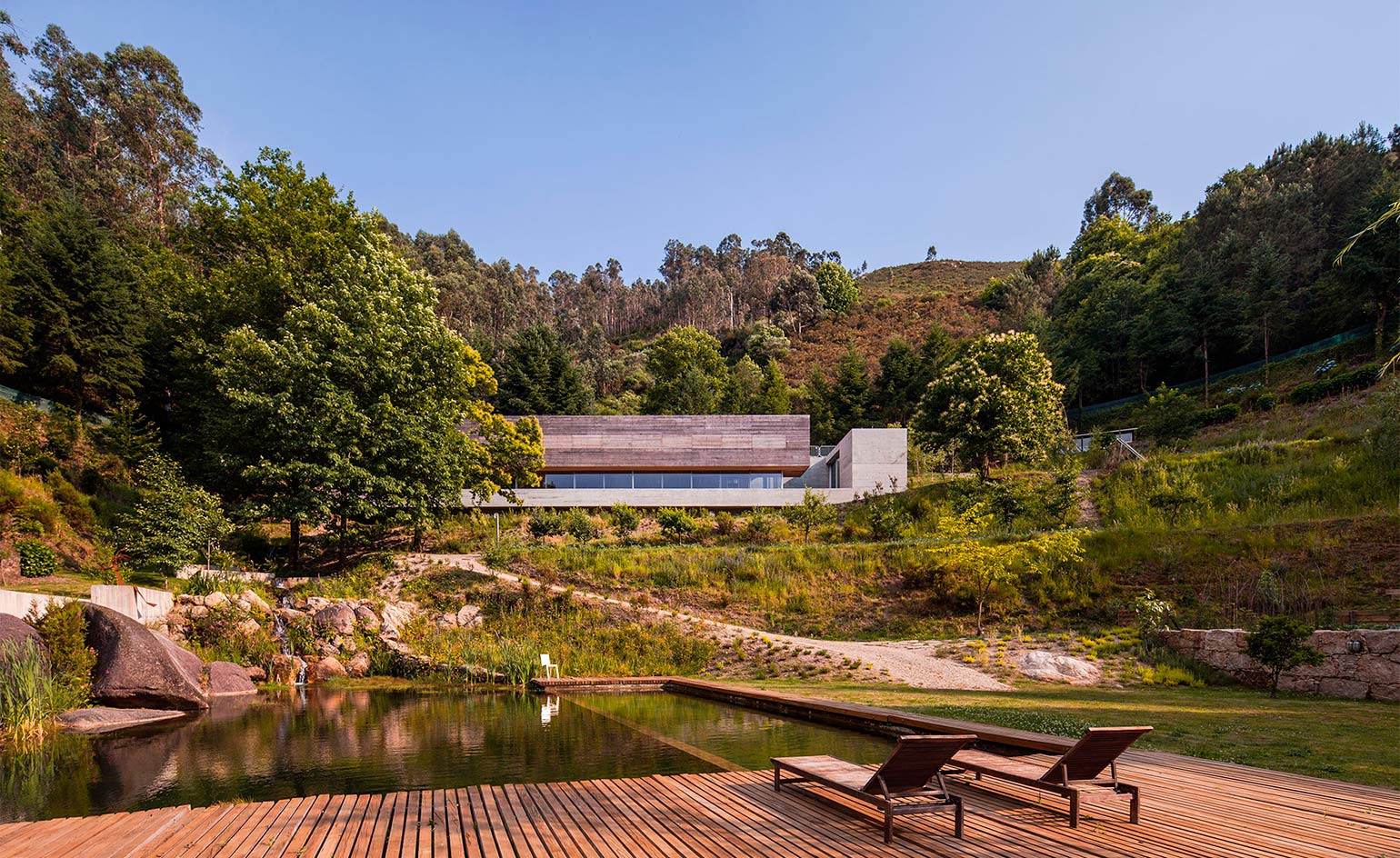
...pooling into a lake below the house
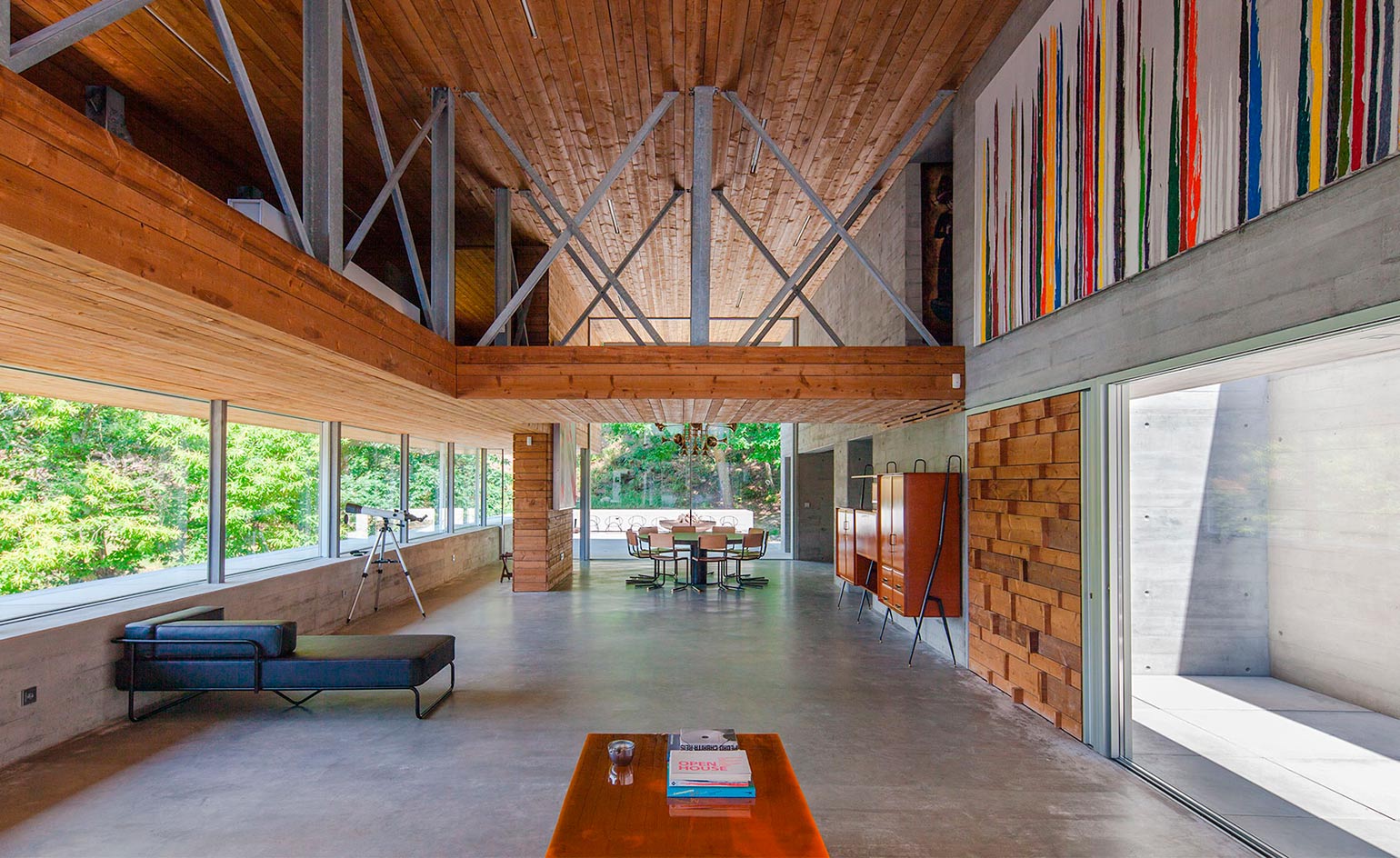
The open plan living space is versatile to welcome friends, family and work clients of the owner
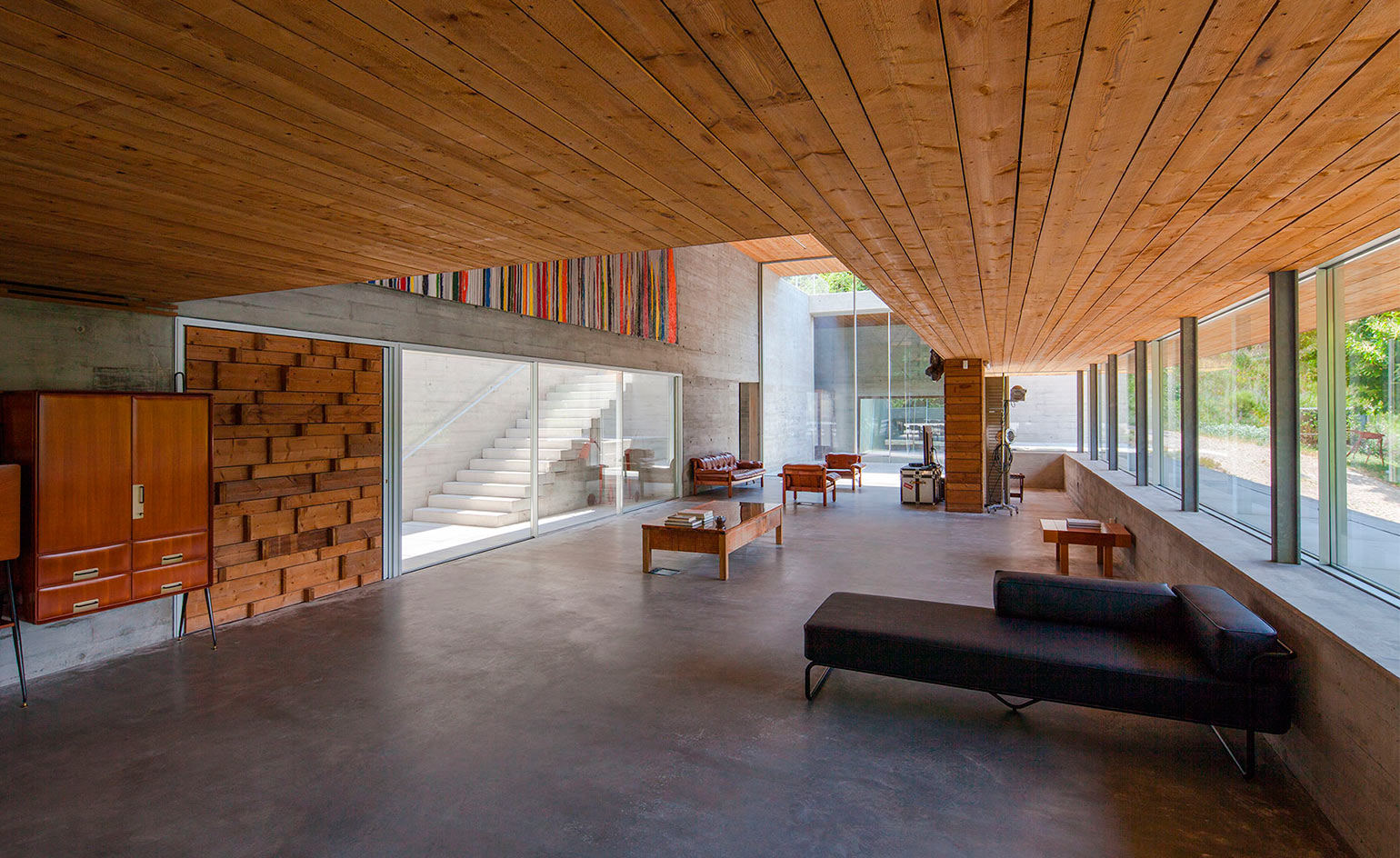
The kitchen and living spaces meet and open out onto a large terrace
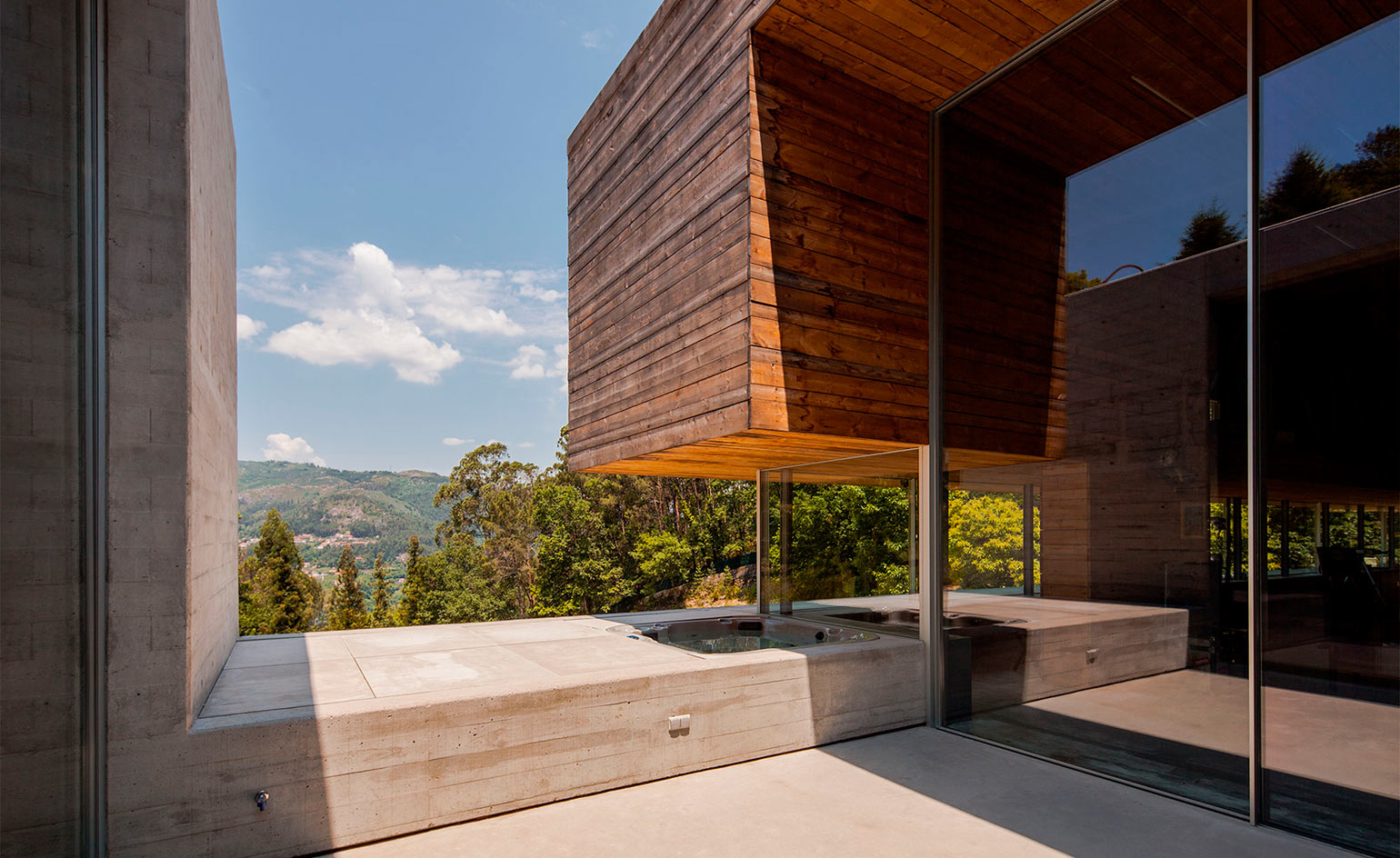
The high vantage point allows the house a view over the Caniçada Valley
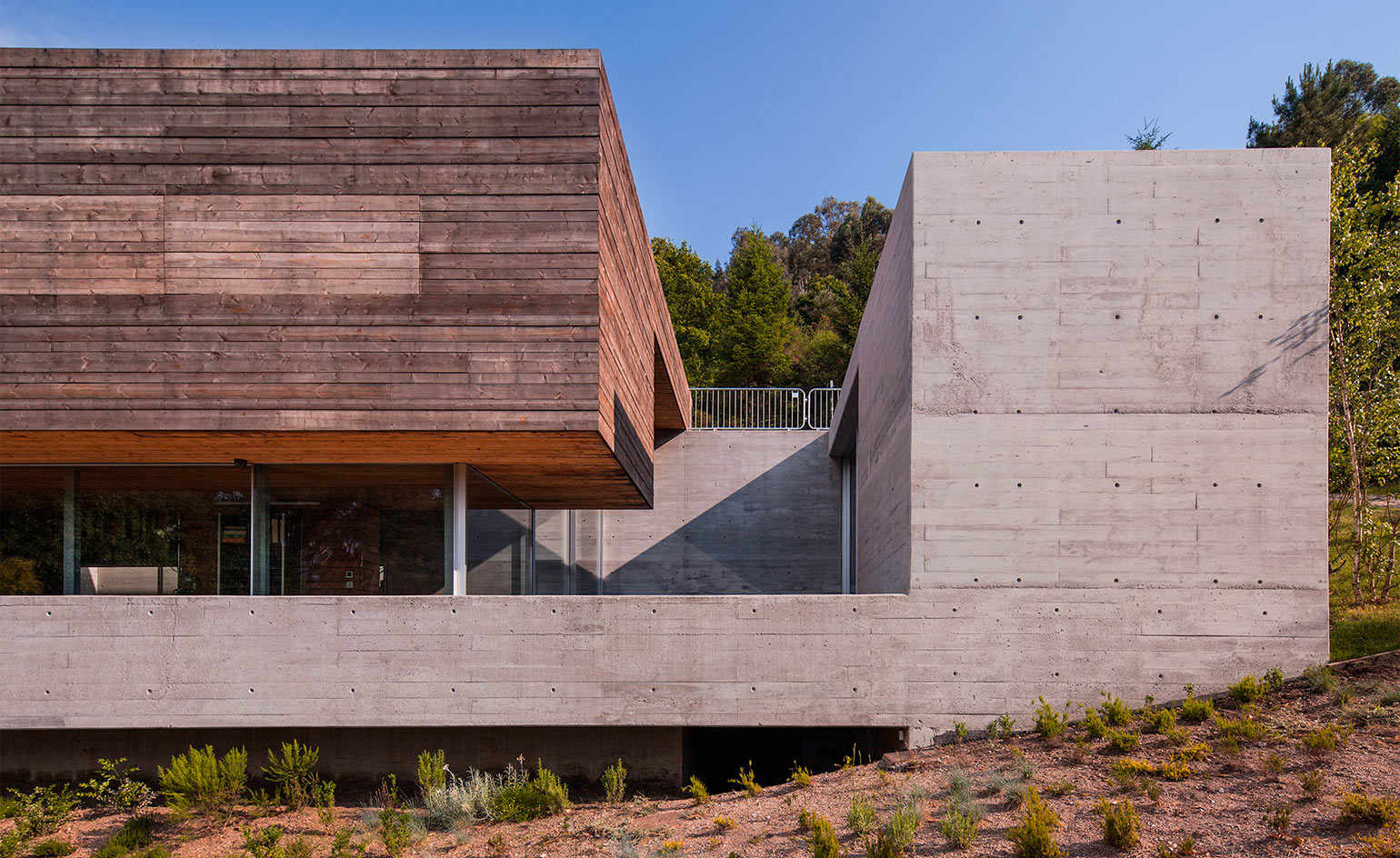
The house is made of concrete, wood and glass
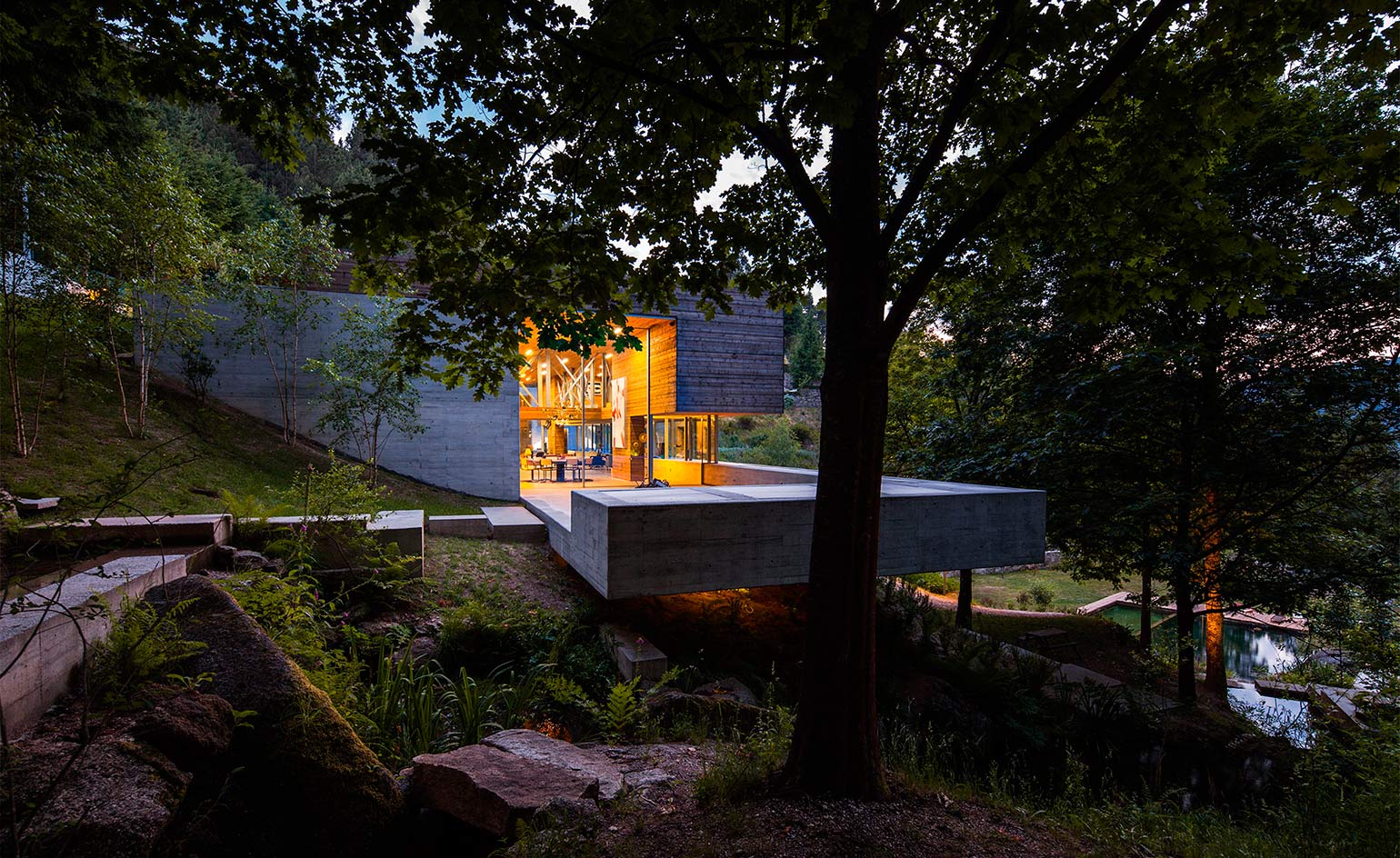
Gerês House coexists with the nature of the site
INFORMATION
For more information, visit the Carvalho Araújo website
Wallpaper* Newsletter
Receive our daily digest of inspiration, escapism and design stories from around the world direct to your inbox.
Harriet Thorpe is a writer, journalist and editor covering architecture, design and culture, with particular interest in sustainability, 20th-century architecture and community. After studying History of Art at the School of Oriental and African Studies (SOAS) and Journalism at City University in London, she developed her interest in architecture working at Wallpaper* magazine and today contributes to Wallpaper*, The World of Interiors and Icon magazine, amongst other titles. She is author of The Sustainable City (2022, Hoxton Mini Press), a book about sustainable architecture in London, and the Modern Cambridge Map (2023, Blue Crow Media), a map of 20th-century architecture in Cambridge, the city where she grew up.
-
 The Sialia 45 cruiser is a welcome addition to the new generation of electric boats
The Sialia 45 cruiser is a welcome addition to the new generation of electric boatsPolish shipbuilder Sialia Yachts has launched the Sialia 45, a 14m all-electric cruiser for silent running
By Jonathan Bell
-
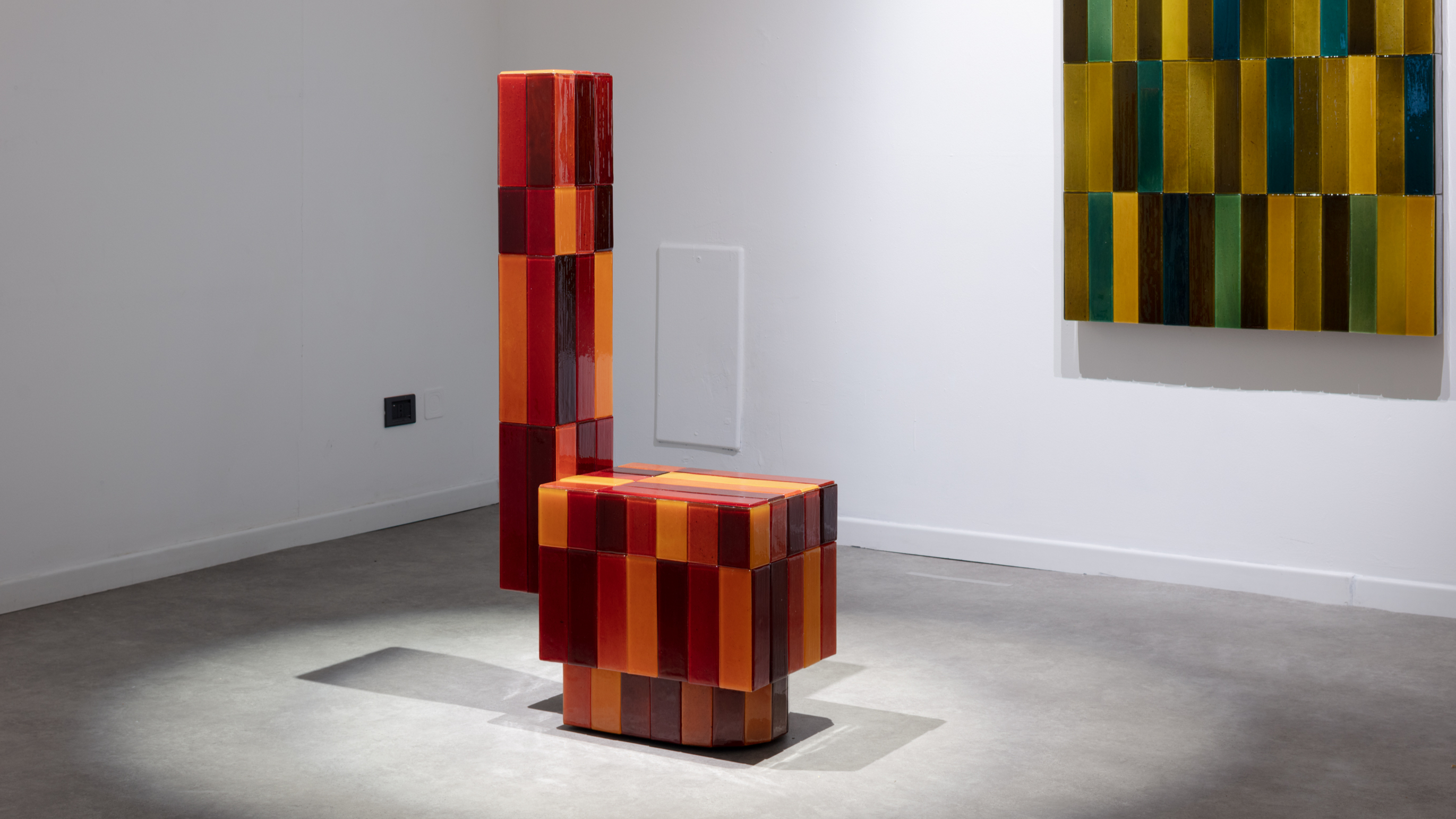 Tokyo design studio We+ transforms microalgae into colours
Tokyo design studio We+ transforms microalgae into coloursCould microalgae be the sustainable pigment of the future? A Japanese research project investigates
By Danielle Demetriou
-
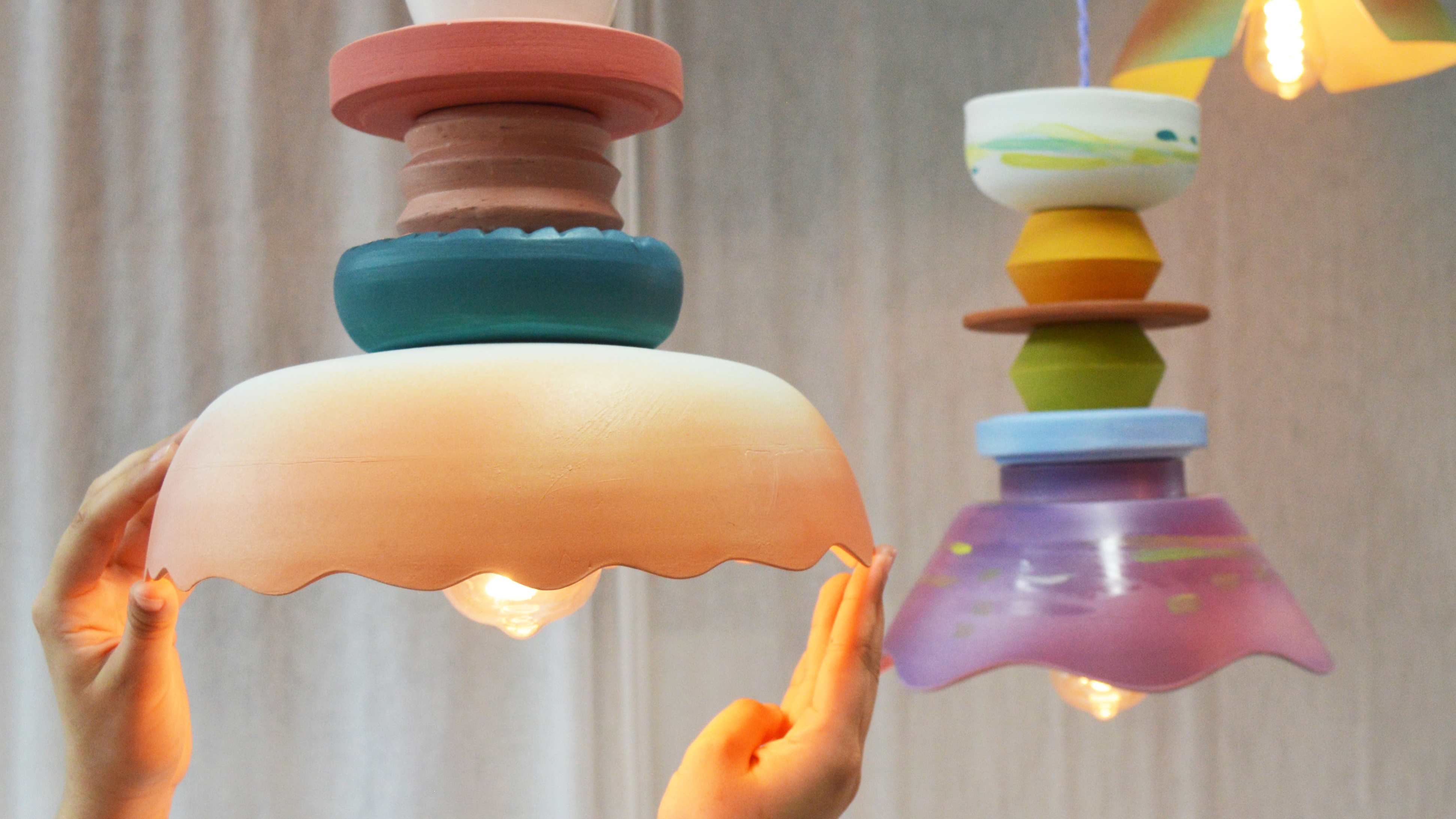 What to see at London Craft Week 2025
What to see at London Craft Week 2025With London Craft Week just around the corner, Wallpaper* rounds up the must-see moments from this year’s programme
By Francesca Perry