Urban futures: Raumlabor speak to W* about their largest exhibition of the year
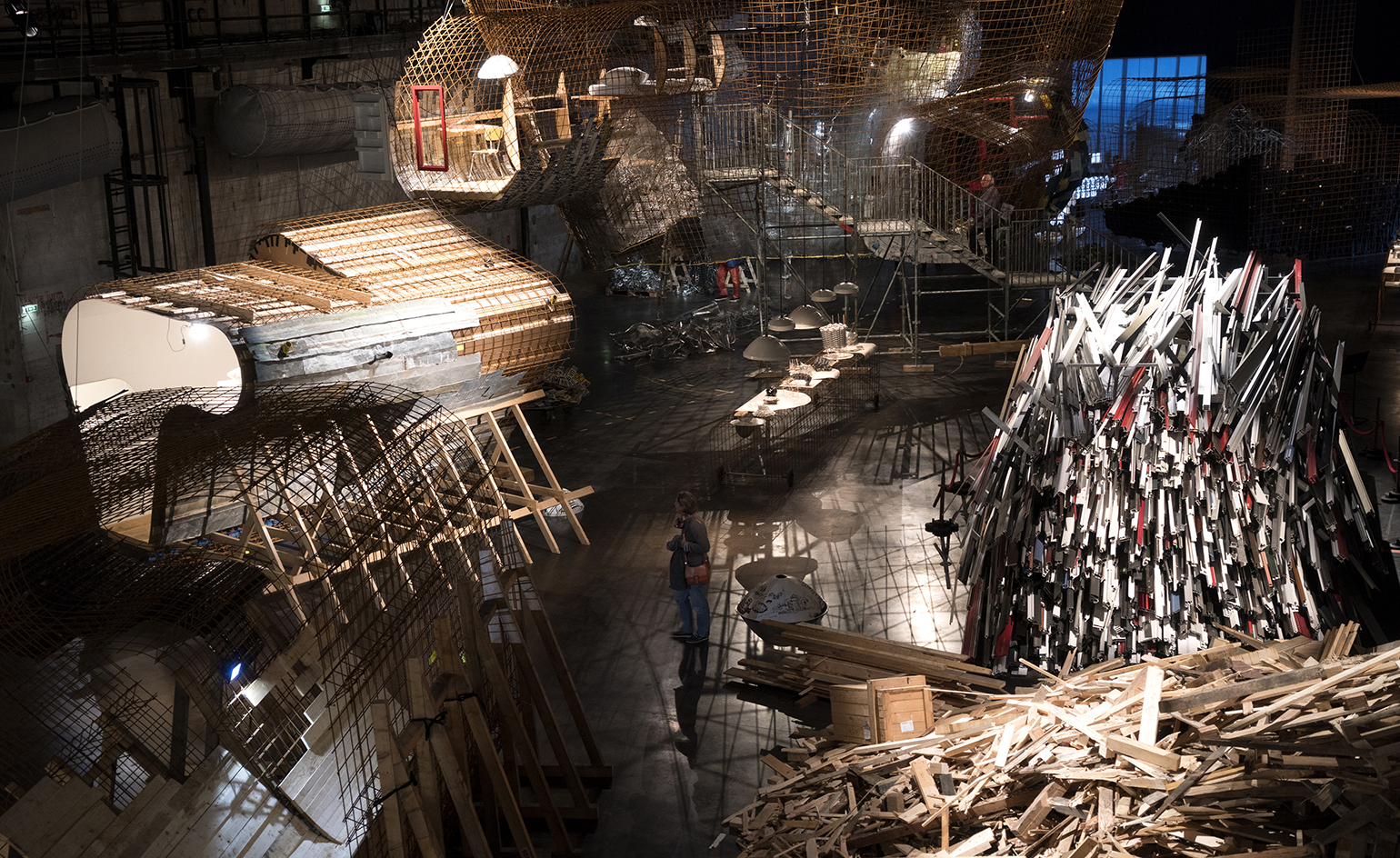
'NEOCODOMOUSSE', a major new exhibition by Berlin-based architects Raumlabor, focuses on urban renewal and regeneration, and takes place in the former submarine base of the industrial harbour town of Saint-Nazaire, France. We wouldn’t expect anything less from the unconventional studio. Wallpaper* met with Markus Bader and Benjamin Foerster-Baldenius, two of Raumlabor’s founding partners, in Berlin, in their secretive, creative and interactive studio HQ on the industrial border of Kreuzberg and Alt-Treptow.
W*: Who is Raumlabor and what drives your practice?
BF-B: Raumlabor is a collective group of nine creatives trained in the field of architecture. We are: Andrea Hofmann, Axel Timm, Benjamin Foerster-Baldenius, Christof Mayer, Francesco Apuzzo, Frauke Gerstenberg, Jan Liesegang, Markus Bader, Matthias Rick († 28.04.2012).
MB: We emerged as a group of people with a common goal and intention to survive within the field of architecture; we were looking at public spaces and their opportunities. We all wanted to explore immediate actions together as a mode of doing things rather than following the classic path of working in an office, handing in competition after competition. We wanted to find out how we could intercept our own ideas into environments and see what happens.
How did Raumlabor come into existence?
MB: Our project in Halle-Neustadt – which involved transforming a large, abandoned, 18-storey apartment block and plaza in the former East German city of Halle-Neustadt into a hotel and festival for two months in summer 2003 – was the real beginning. We were re-appropriating and re-imagining the potentials of a city that was previously stigmatised, considered horrible and full of Nazis. Through this experience we felt extremely empowered and powerful. We actually managed to turn around the public perception of this town from being a grim place without fantasy and future to a place where lots of things were possible. This project was the turning point for us – we felt ‘wow’ that was great, let’s do more of this.
What is this exhibition about, and how does it link to your work?
MB: Benjamin Baldenius and Francesco Apuzzo were the masterminds behind 'NEOCODOMOUSSE'.
BF-B: 'NEOCODOMOUSSE' is our largest exhibition this year! Curated by Sophie Legrand Jaque, it’s an experimental building workshop where we propose our first 1:1 try-outs of structures for the future of collective housing in Saint-Nazaire, a city that is an economic centre of an ending era (it lives off the production of the largest passenger ships on earth, aeroplanes and fuel). Fuel is now at its end and aeroplanes and cruise ships are the greatest killers of our climate, so the question we addressed was, what are the possible futures of such a place? Our proposal is the foot-in-the-door approach for a new emerging market: the production of collective space from industrial waste.
What else is Raumlabor currently working on?
MB: One project worth mentioning is definitely Haus der Statistik. We’re part of an initiative to re-imagine the potential of a vast empty office building in the centre of Berlin, and proposing how it should be and could be used as a space for refugees, creatives and artists. The plan is very simple; it’s the idea of applying the mixed city idea to a large building.
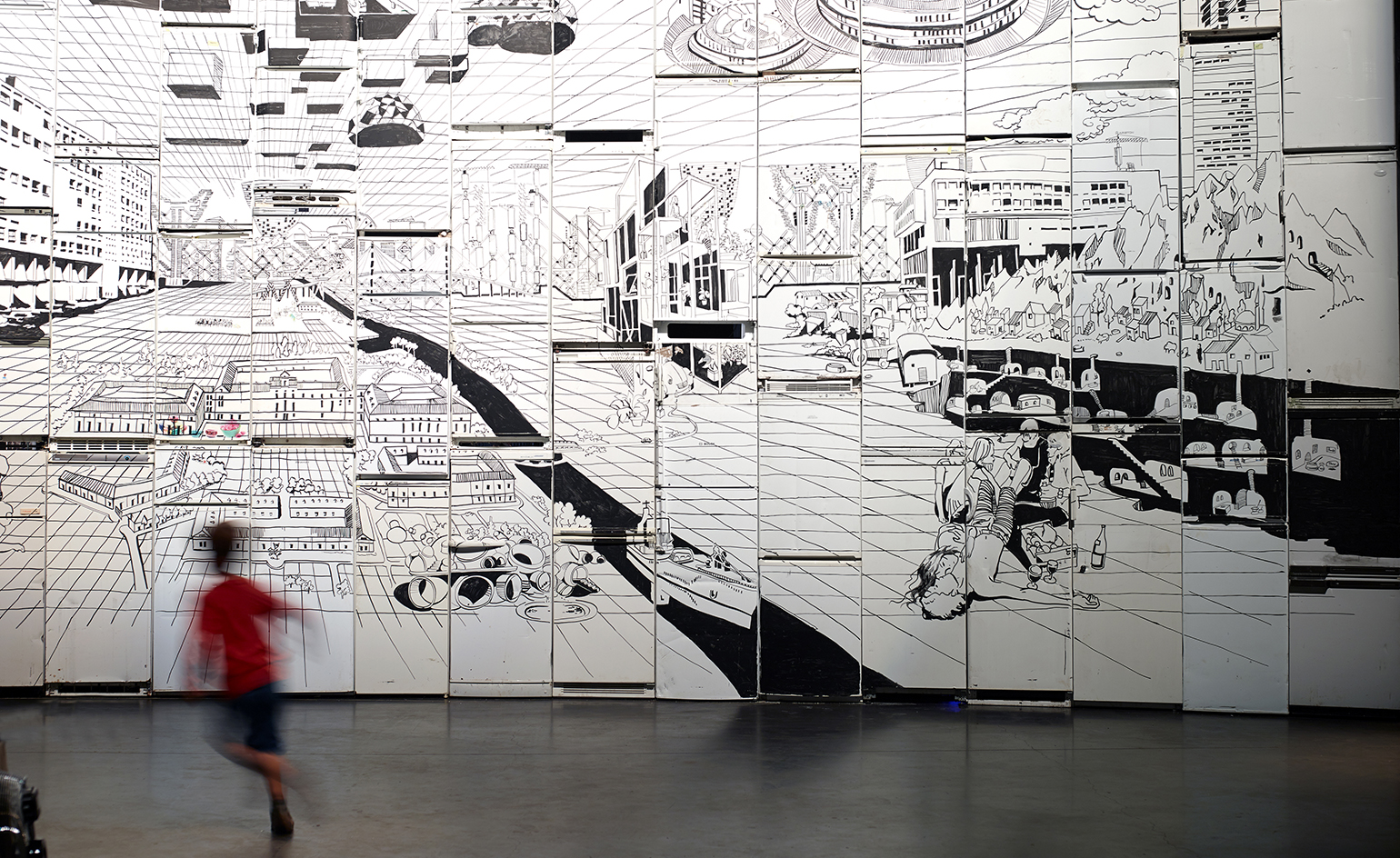
The show – snappily titled ’NEOCODOMOUSSE’ – is the firm’s largest for this year and aims to create an experimental building workshop within a former submarine base
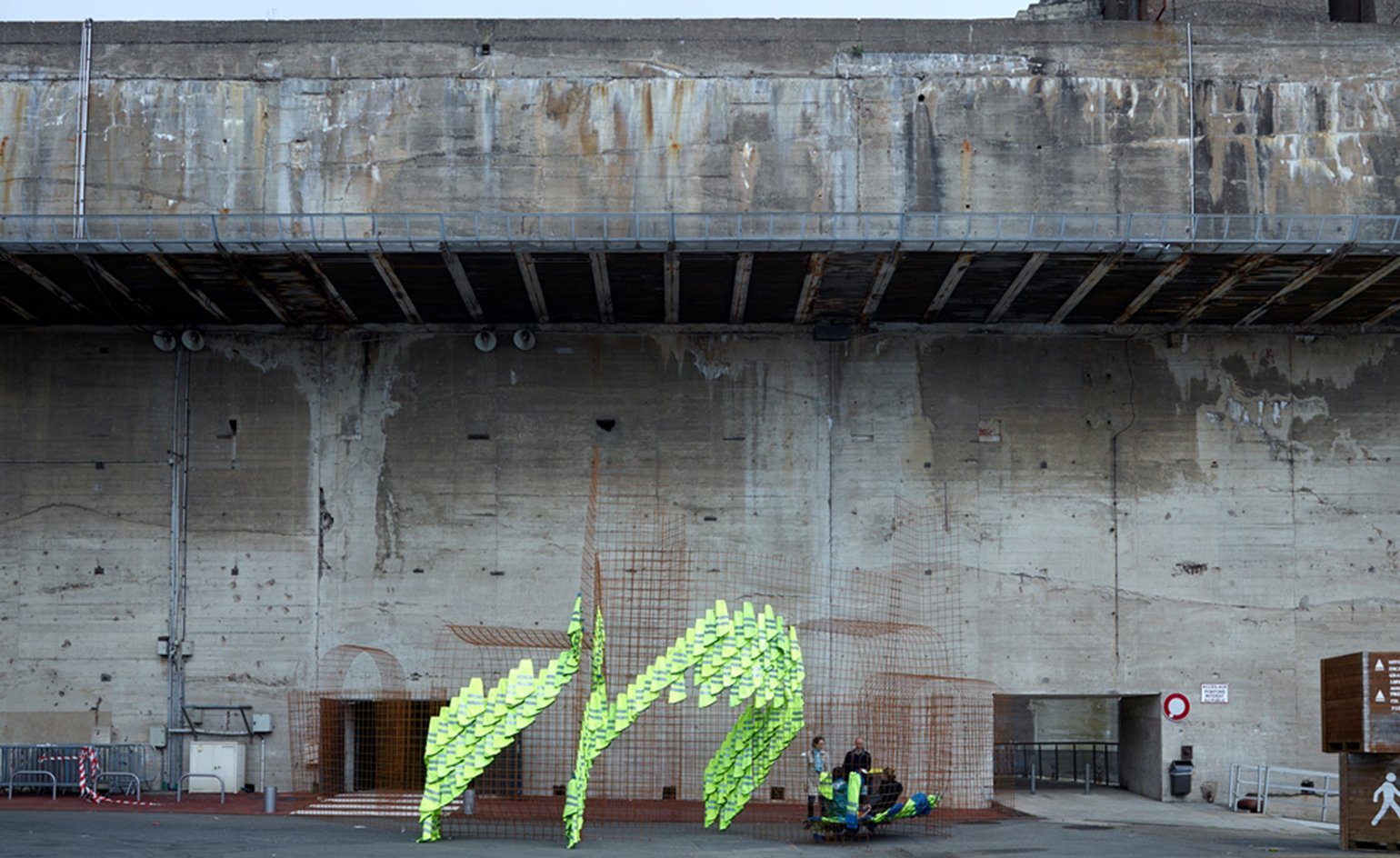
Located in the French city’s industrial harbour, the display proposes 1:1 try-outs of structures for the future of collective housing in Saint-Nazaire
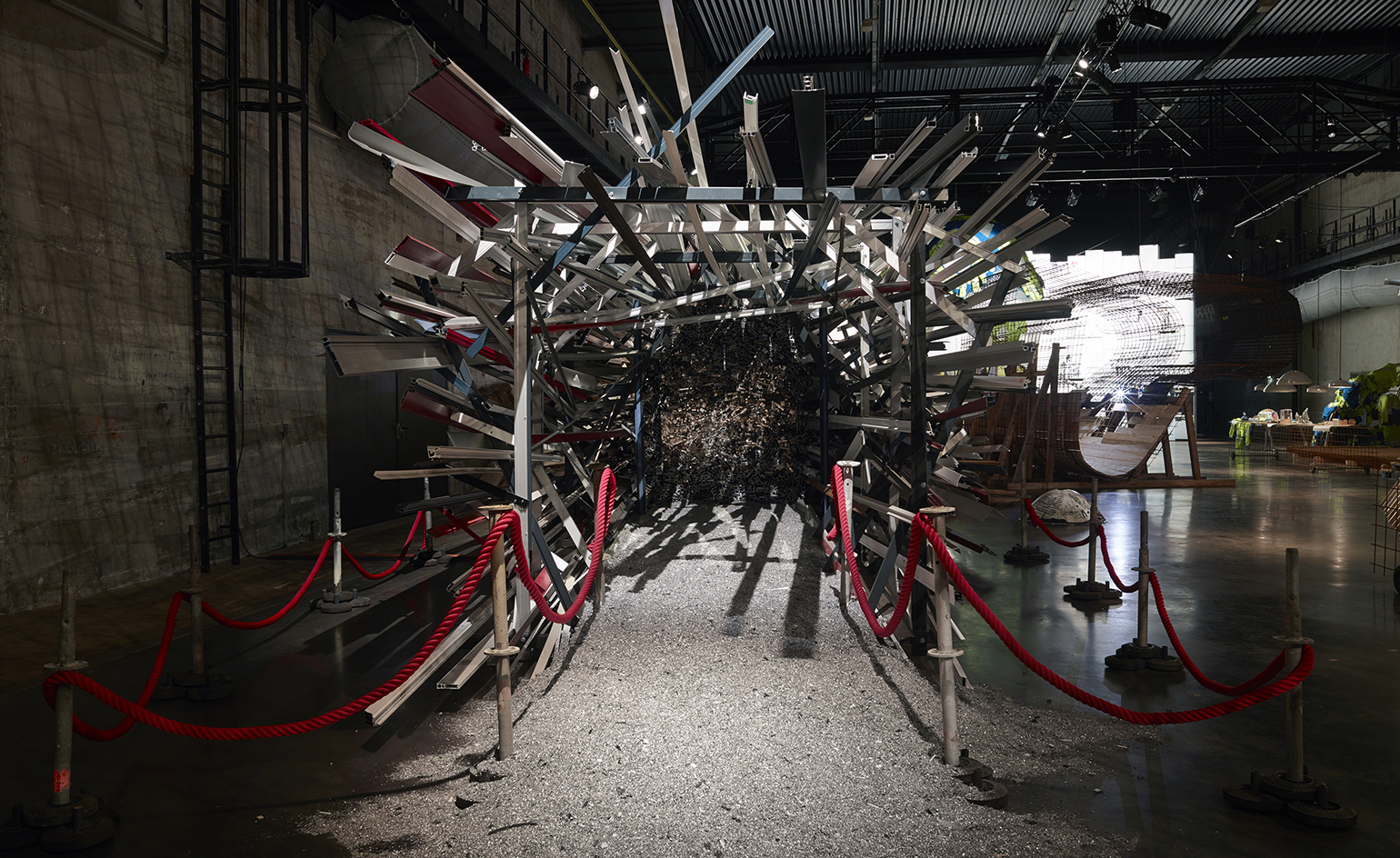
Curated by Sophie Legrand Jaque, the exhibition explores the future of a city that lives off the production of passenger ships, aeroplanes and fuel
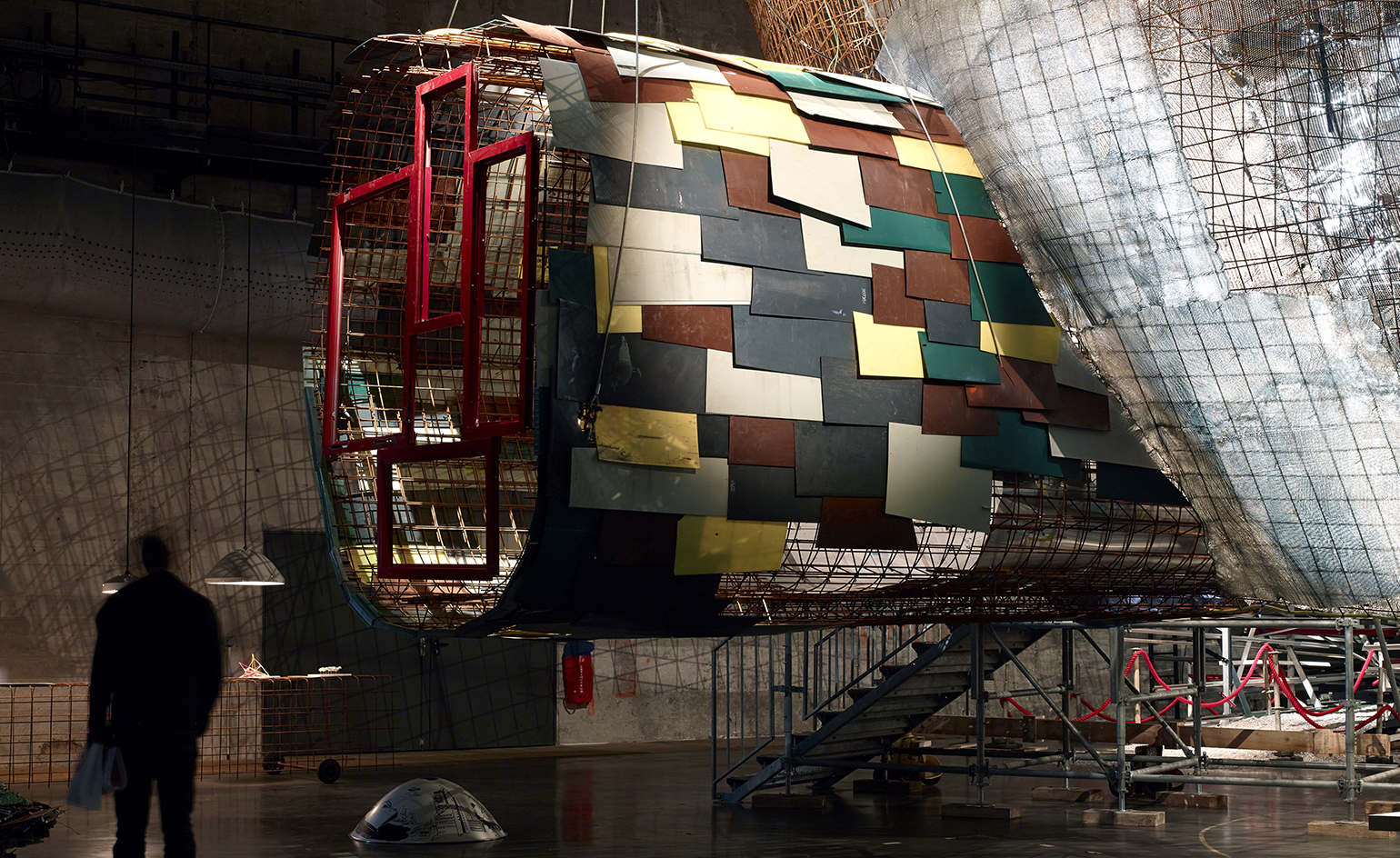
Posit the architects: ’Fuel is now at its end and aeroplanes and cruise ships are the greatest killers of our climate, so the question we addressed was, what are the possible futures of such a place?’
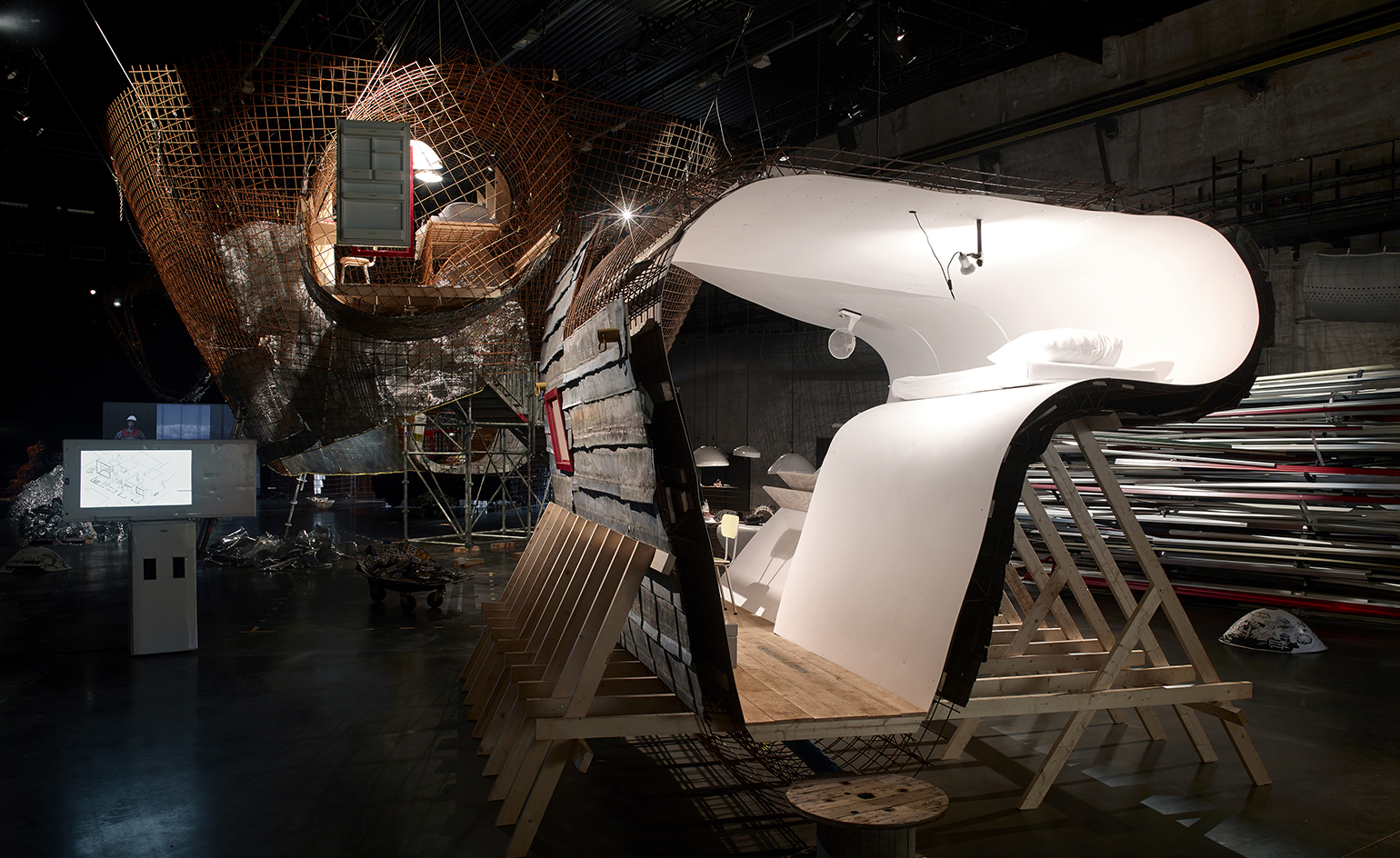
’Our proposal,’ they explain, ’is the foot-in-the-door approach for a new emerging market: the production of collective space from industrial waste’
INFORMATION
’NEOCODOMOUSSE’ will be on view at LiFE, Saint-Nazaire, until 9 October. For more information, visit the Raumlabor website
Photography: md2016
ADDRESS
LiFE
Base des sous-marins
Alvéole 14, Bd de la Légion d’Honneur
Saint-Nazaire
Wallpaper* Newsletter
Receive our daily digest of inspiration, escapism and design stories from around the world direct to your inbox.
-
 All-In is the Paris-based label making full-force fashion for main character dressing
All-In is the Paris-based label making full-force fashion for main character dressingPart of our monthly Uprising series, Wallpaper* meets Benjamin Barron and Bror August Vestbø of All-In, the LVMH Prize-nominated label which bases its collections on a riotous cast of characters – real and imagined
By Orla Brennan
-
 Maserati joins forces with Giorgetti for a turbo-charged relationship
Maserati joins forces with Giorgetti for a turbo-charged relationshipAnnouncing their marriage during Milan Design Week, the brands unveiled a collection, a car and a long term commitment
By Hugo Macdonald
-
 Through an innovative new training program, Poltrona Frau aims to safeguard Italian craft
Through an innovative new training program, Poltrona Frau aims to safeguard Italian craftThe heritage furniture manufacturer is training a new generation of leather artisans
By Cristina Kiran Piotti
-
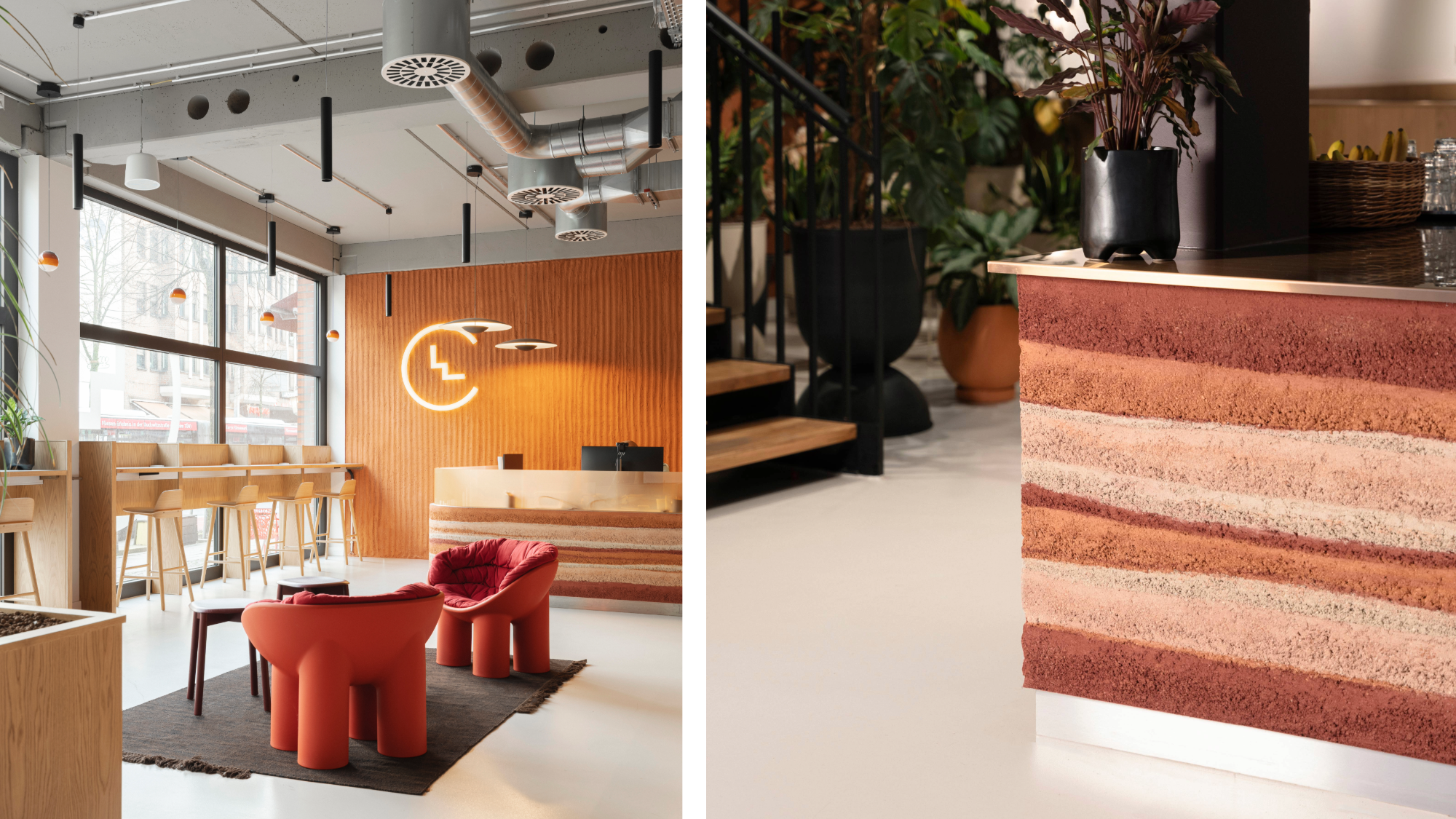 Step inside Clockwise Bremen, a new co-working space in Germany that ripples with geological nods
Step inside Clockwise Bremen, a new co-working space in Germany that ripples with geological nodsClockwise Bremen, a new co-working space by London studio SODA in north-west Germany, is inspired by the region’s sand dunes
By Léa Teuscher
-
 Join our world tour of contemporary homes across five continents
Join our world tour of contemporary homes across five continentsWe take a world tour of contemporary homes, exploring case studies of how we live; we make five stops across five continents
By Ellie Stathaki
-
 A weird and wonderful timber dwelling in Germany challenges the norm
A weird and wonderful timber dwelling in Germany challenges the normHaus Anton II by Manfred Lux and Antxon Cánovas is a radical timber dwelling in Germany, putting wood architecture and DIY construction at its heart
By Ellie Stathaki
-
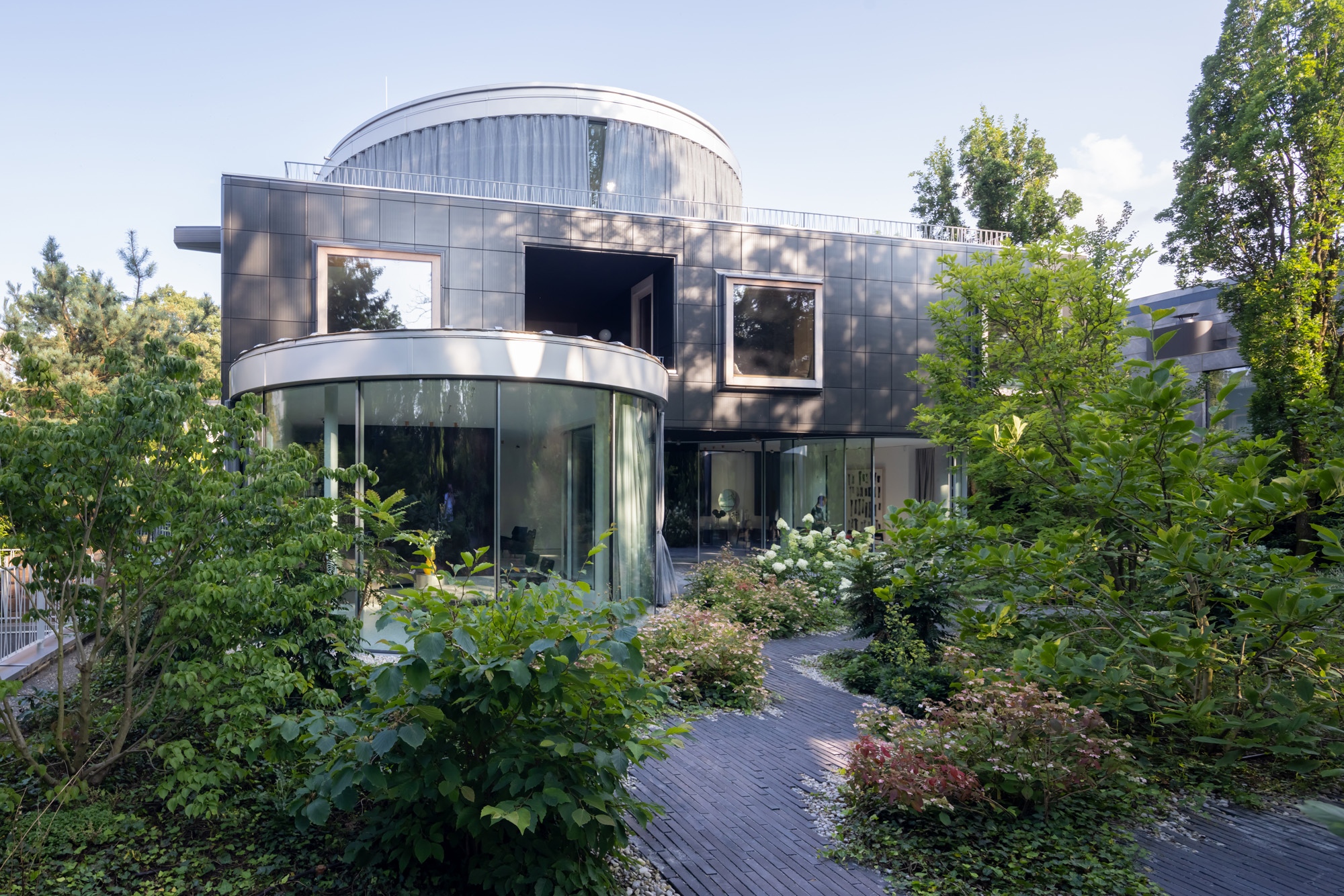 A Munich villa blurs the lines between architecture, art and nature
A Munich villa blurs the lines between architecture, art and natureManuel Herz’s boundary-dissolving Munich villa blurs the lines between architecture, art and nature while challenging its very typology
By Beth Broome
-
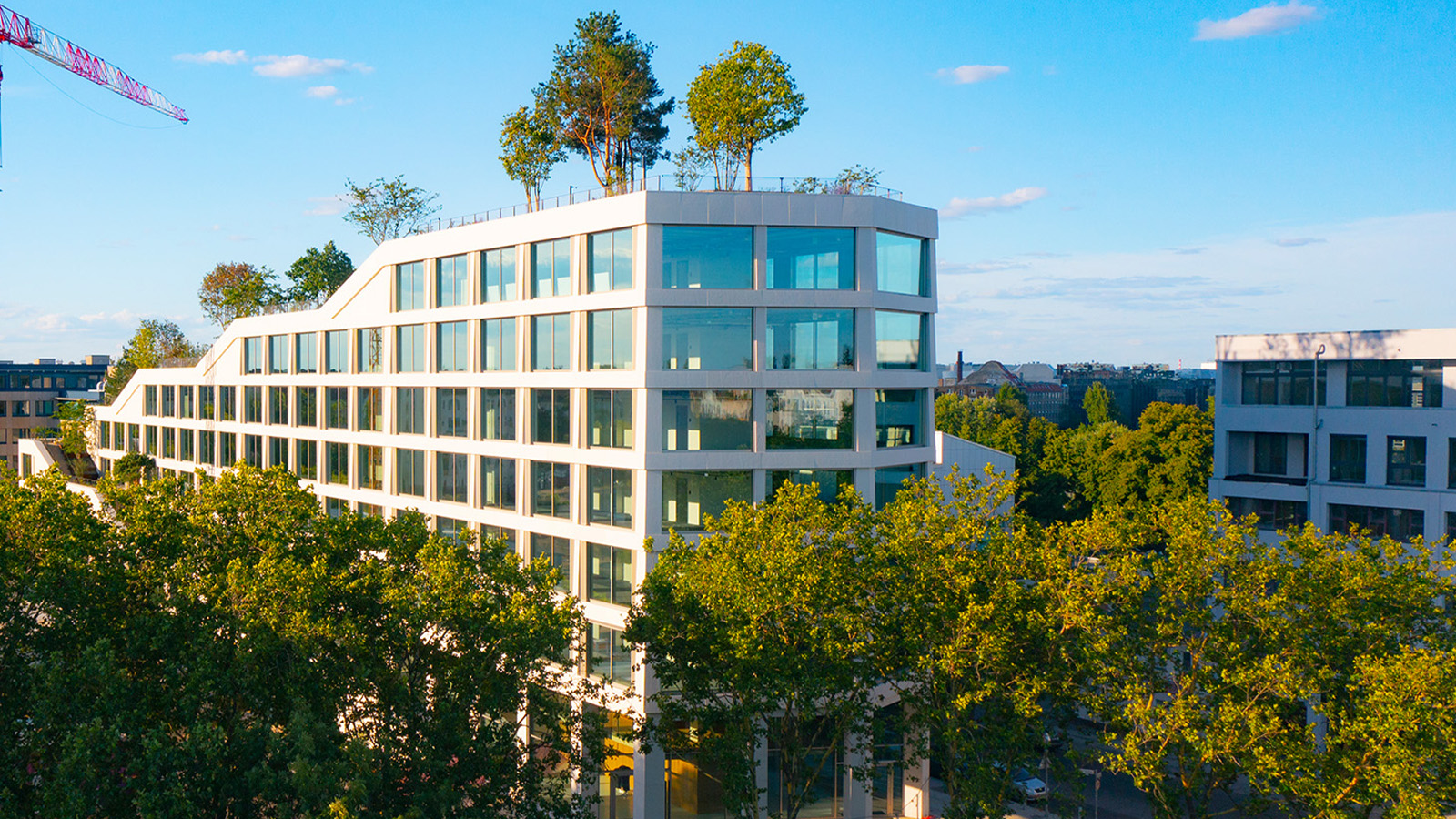 A Berlin park atop an office building offers a new model of urban landscaping
A Berlin park atop an office building offers a new model of urban landscapingA Berlin park and office space by Grüntuch Ernst Architeken and landscape architects capattistaubach offer a symbiotic relationship between urban design and green living materials
By Michael Webb
-
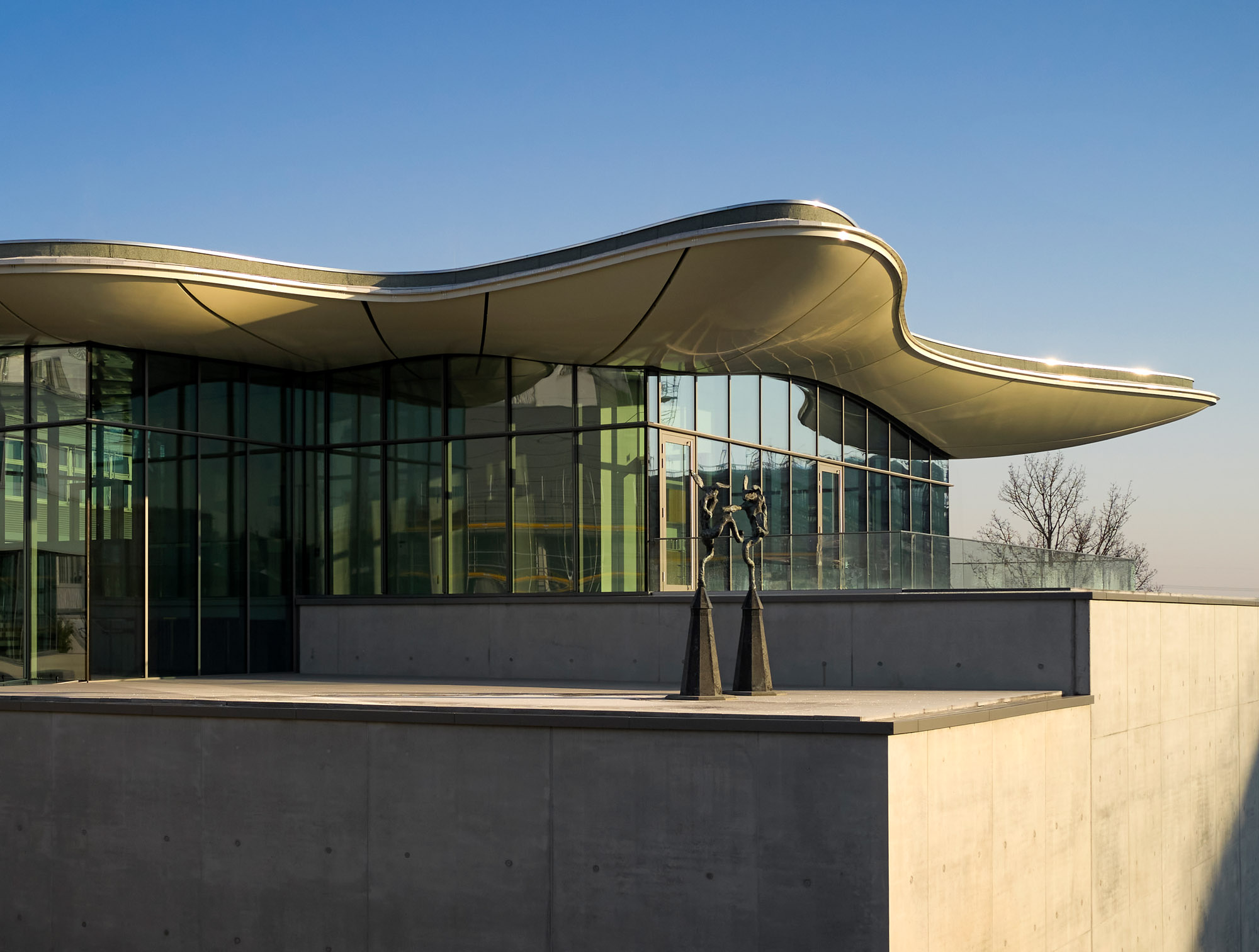 Private gallery Stiftung Froehlich in Stuttgart stands out with an organic, cloud-shaped top
Private gallery Stiftung Froehlich in Stuttgart stands out with an organic, cloud-shaped topBlue-sky thinking elevates Stiftung Froehlich, a purpose-built gallery for the Froehlich Foundation’s art collection near Stuttgart by Gabriele Glöckler
By Hili Perlson
-
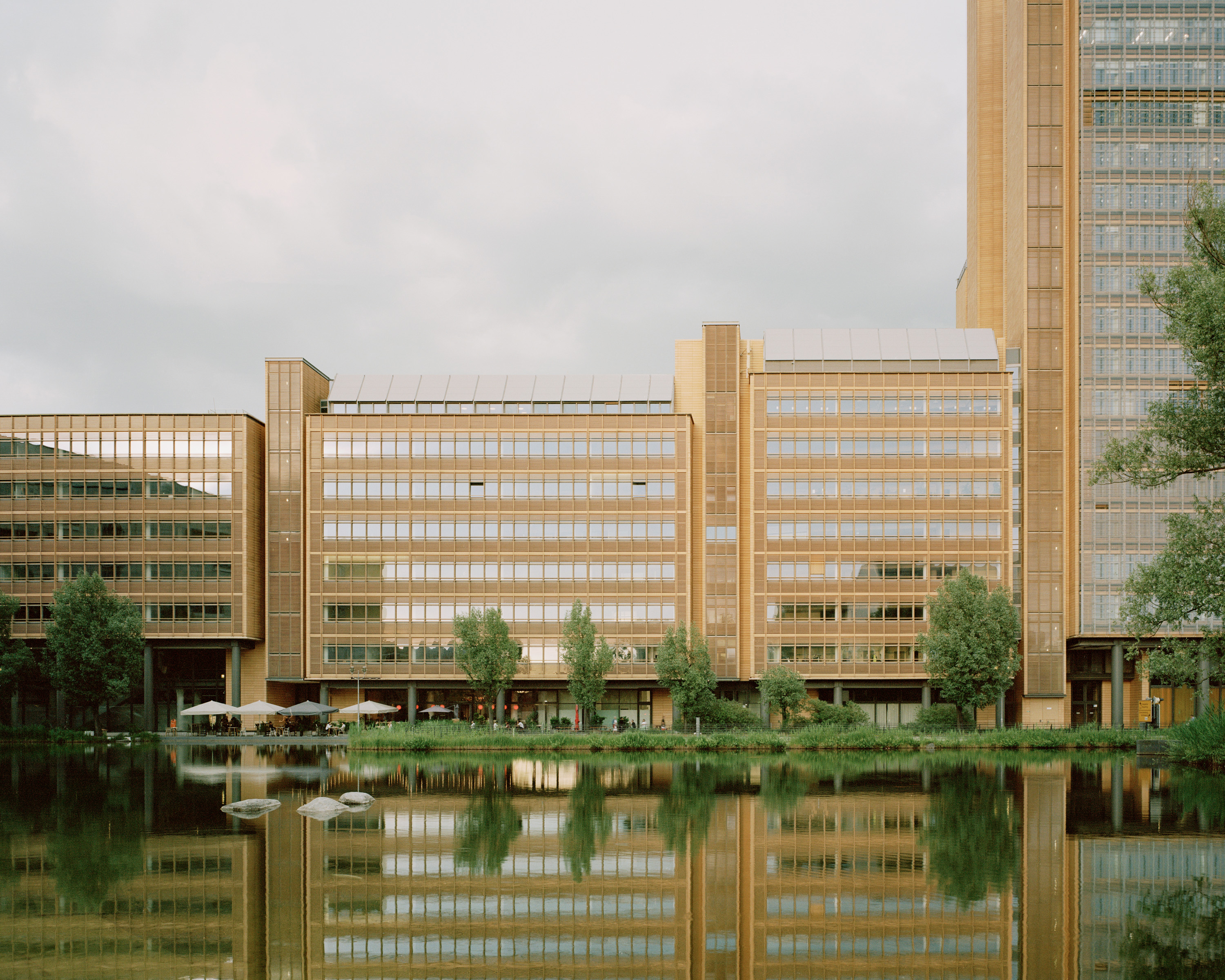 A walk through Potsdamer Platz: Europe’s biggest construction site 30 years on
A walk through Potsdamer Platz: Europe’s biggest construction site 30 years onIn 2024, Potsdamer Platz celebrates its 30th anniversary and Jonathan Glancey reflects upon the famous postmodernist development in Berlin, seen here through the lens of photographer Rory Gardiner
By Jonathan Glancey
-
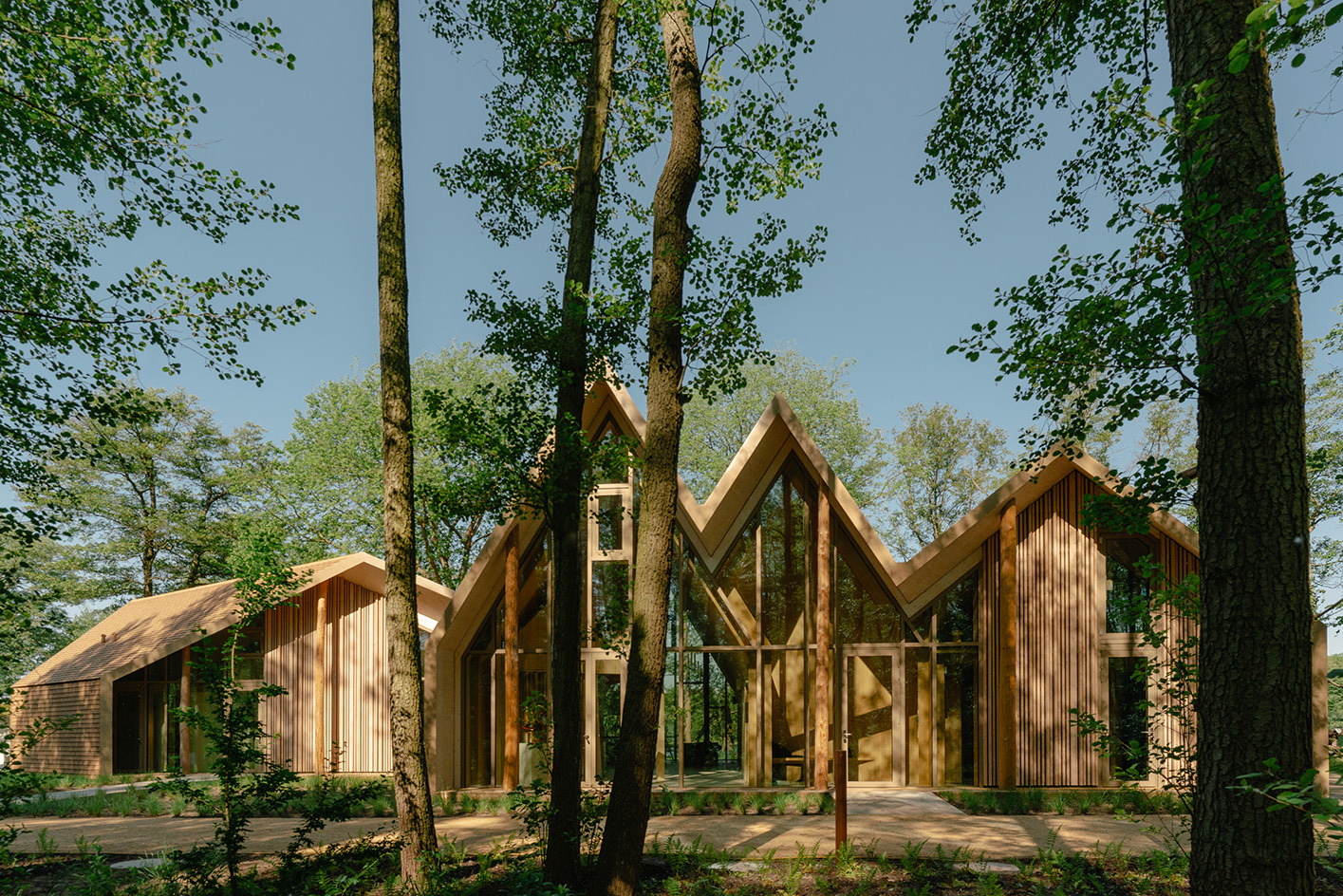 The Lake House is a tree-inspired retreat making the most of Berlin’s nature
The Lake House is a tree-inspired retreat making the most of Berlin’s natureThe Lake House by Sigurd Larsen is a nature-inspired retreat in west Berlin, surrounded by trees and drawing on their timber nature
By Ellie Stathaki