Gio Ponti’s cut-out cathedral in Taranto deserves a resurrection
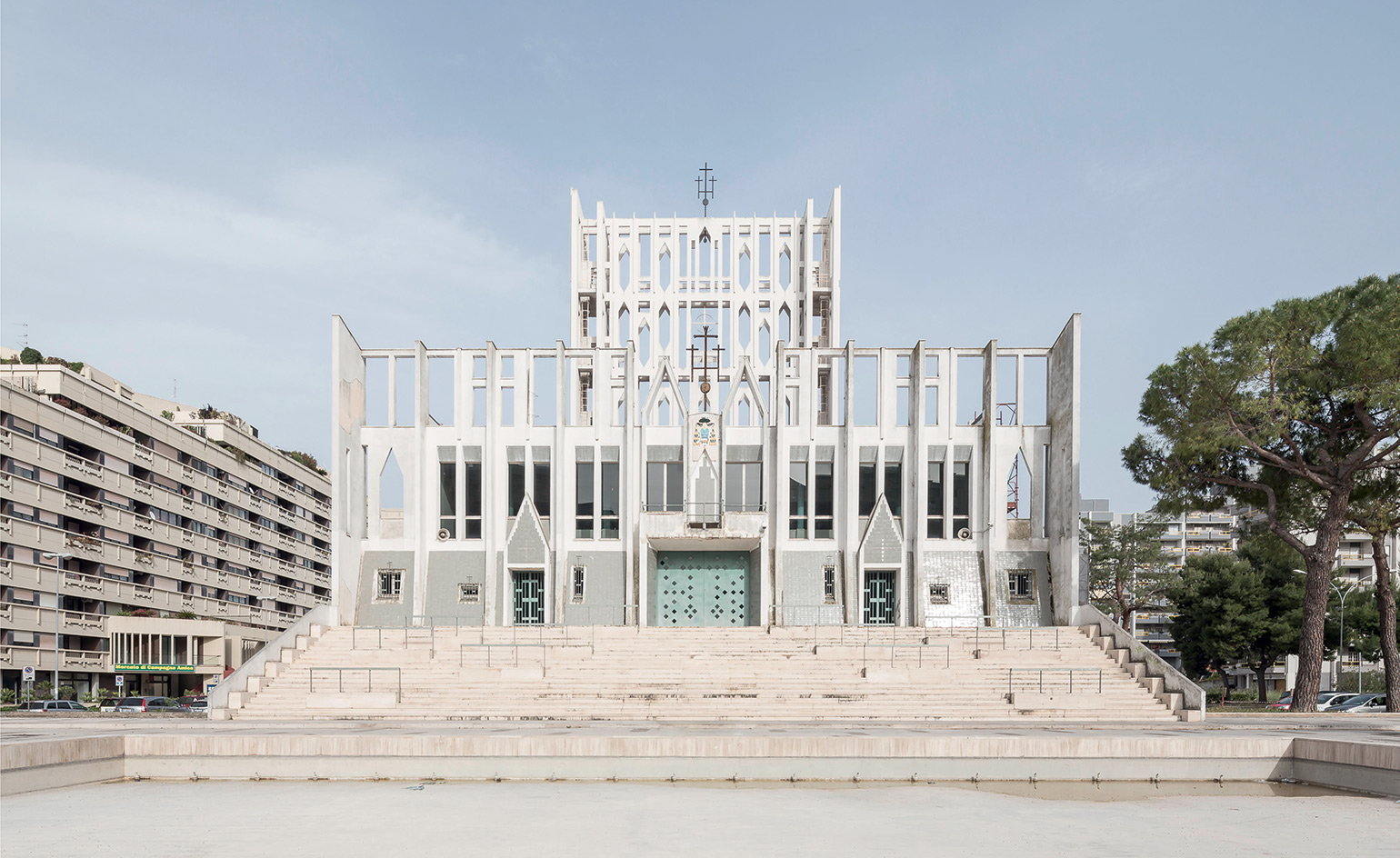
A run-down port city on the edge of Europe that has suffered from decades of industrial decline, and an iconic building designed by a world-famous architect at the peak of his career. The description may sound a lot like Bilbao, but where are the hordes of tourists and the booming economy?
The iconic building I’m referring to here is not by Frank Gehry but by Gio Ponti, the legendary Italian architect-designer best known for the Pirelli Tower in Milan and the ‘Superleggera’ chair, which he created for Cassina in 1957. Yet this is arguably the greatest work of his later years, and it deserves to be rescued from the obscurity into which it has gradually sunk since it was completed in 1970.
The city is Taranto, which sits beneath the heel of southern Italy. A major naval base, it has a remarkable history and a spectacular setting between a sweeping bay and the Mare Piccolo, an inland sea. Founded as a Spartan colony in the eighth century BC, it grew to become one of the biggest cities in pre-Roman Europe, but sadly, contemporary Taranto has seen its fortunes fade. Though it had a minor boom in the 19th century, in the 1930s Mussolini had a quarter of the ancient centre demolished to build a row of grim apartment blocks, and it was badly bombed in the Second World War. To add insult to injury, Europe’s biggest steelworks belches dust and dioxins into the air, giving Taranto the unenviable reputation of being one of the worst polluted cities on earth.
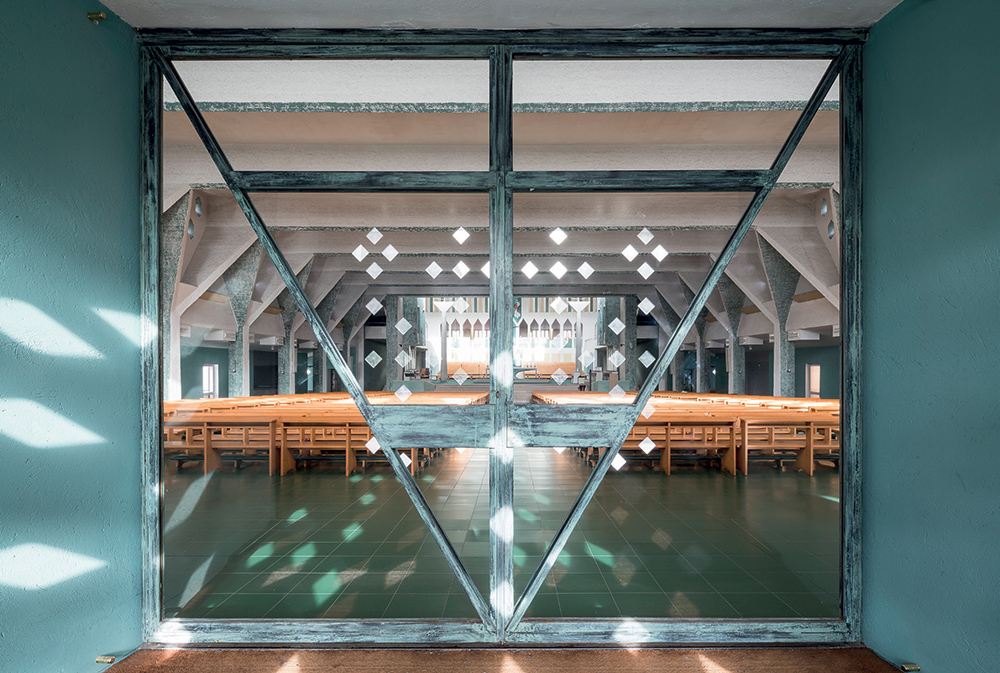
Looking from the bronze entrance doors through the low nave towards the altar.
Back in the 1960s, though, a mood of optimism, and the rapid expansion of the so-called Città Nuova to the south east, convinced the local archbishop, Guglielmo Motolese, that Taranto needed a new cathedral to supplement the small 11th-century basilica in the old town. The choice of Gio Ponti as architect might seem unusually enlightened, but Ponti was a deeply religious man and had already designed several churches in Milan. Not surprisingly, he jumped at the chance of building a cathedral and, between 1964 and the start of construction in 1967, he developed what is arguably his most complex and original plan.
The design of the Concattedrale Gran Madre di Dio, as it became known, was inspired by its maritime surroundings. In place of a central crossing tower, Ponti came up with the idea of a ‘sail’. A kind of belfry without bells, the full width of the nave and 40m high, it is built from two concrete walls just a metre apart, perforated with vertical slits and hexagonal openings, including what Ponti called a ‘door to the sky, opening onto the immensity and the mystery of space and time’. The west front follows this openwork idea, featuring a stripped-down version of a medieval screen, with Gothic arches replaced by triangular canopies. A stepped podium raises the cathedral above a piazza and a trinity of reflecting pools that symbolise the ocean, while sea-green floor tiles add an appropriately aqueous accent inside.
The interior is equally considered. Triple bronze doors lead to a galleried narthex and the wide, low nave, lit by a scattering of tiny hexagonal windows tucked between the V-shaped springers of the transverse vaults. Beneath the ‘sail’, where the crossing would normally be, the roof level rises dramatically, flooding the choir with light from a full-width window immediately above but hidden from the nave. Five steps higher than the nave, the choir is flanked by two side chapels with galleries above, enclosed by three levels of arcades, their reveals and soffits painted in various shades of green. Stepped seating rises behind the futuristic winged altar, which is flanked by two freestanding columns supporting spindly crosses that also read as anchors – another nautical touch.
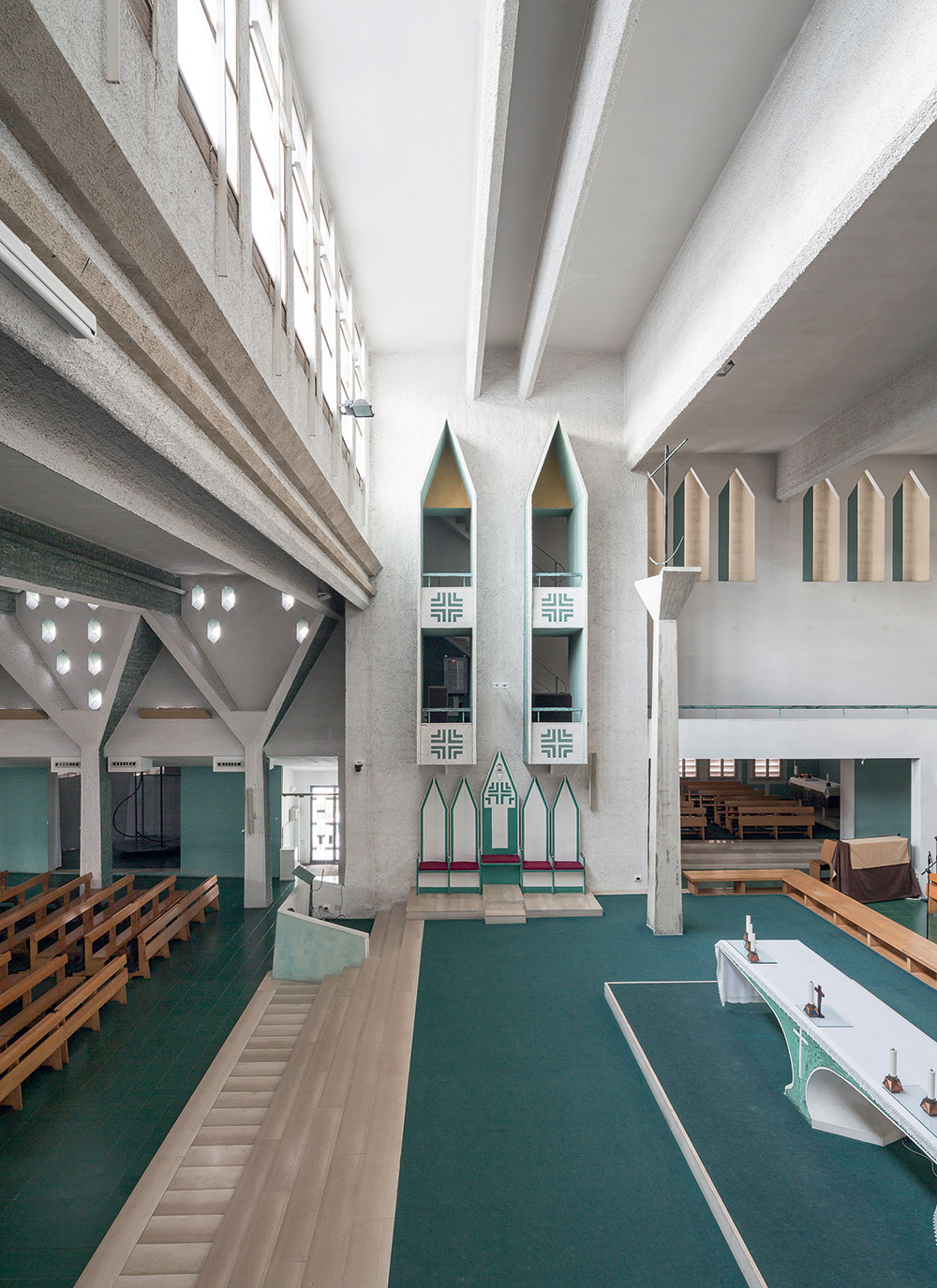
The nave, the choir, with the green-painted Bishop’s throne, and the side chapels. Ponti’s aqueous colour scheme has been refreshed over the years.
Early photographs of the cathedral show it on the edge of the city, surrounded by fields and olive groves. Sadly, this bucolic setting was not to last. Though Ponti intended the building’s stark outlines to be softened by lush surrounding gardens, with the ‘sail’ and the freestanding arches that frame the side doors designed specifically to support climbing plants, these plans came to nothing. Today, this masterpiece of 20th-century architecture is a poignant sight. Though the interiors have been maintained fairly well, the exterior is disfigured by graffiti and desperately in need of a lick of paint. Those idyllic olive groves, meanwhile, were long ago buried beneath blocks of 1970s housing, which surround the cathedral on three sides, while the back overlooks a rubbish-strewn car park.
Sophie Bouilhet Dumas, Gio Ponti’s grand-niece and (with Olivier Gabet and Salvatore Licitra) co-curator of a major Ponti show coming up at Paris’ Musée des Arts Décoratifs, believes it to be one of the architect’s greatest works. ‘Taranto Cathedral is the most accomplished expression of Ponti’s personal vision of a “pantheistic” religious art,’ she says. ‘It represents the achievement of an architectural dream of building an edifice merged with water, vegetation and air.’
In Bilbao, Frank Gehry’s Guggenheim Museum gave the city a new lease of life. Is it possible that a restoration of Ponti’s cathedral could do the same for Taranto? There are some promising signs. Late last year, a consortium that included ArcelorMittal offered £1.8bn for the city’s steelworks operator, in a deal that included a commitment to clean up the site and reduce emissions to environmentally acceptable levels. (The deal awaits a ruling from the European Commission.) Taranto has an ambitious new mayor, and there is pressure from local groups to improve the city’s image.
Admittedly, with a population of just 200,000 (greater Bilbao is over four times its size) and high unemployment, Taranto struggles to fund even basic services, never mind cultural icons. Yet the Guggenheim Bilbao was largely funded by the regional government, not the city. And surely the renovation of an architectural icon of European significance would be the perfect candidate for European funding? Watch this space – but, in the meantime, go and see.§
As originally featured in the June 2018 issue of Wallpaper* (W*231)
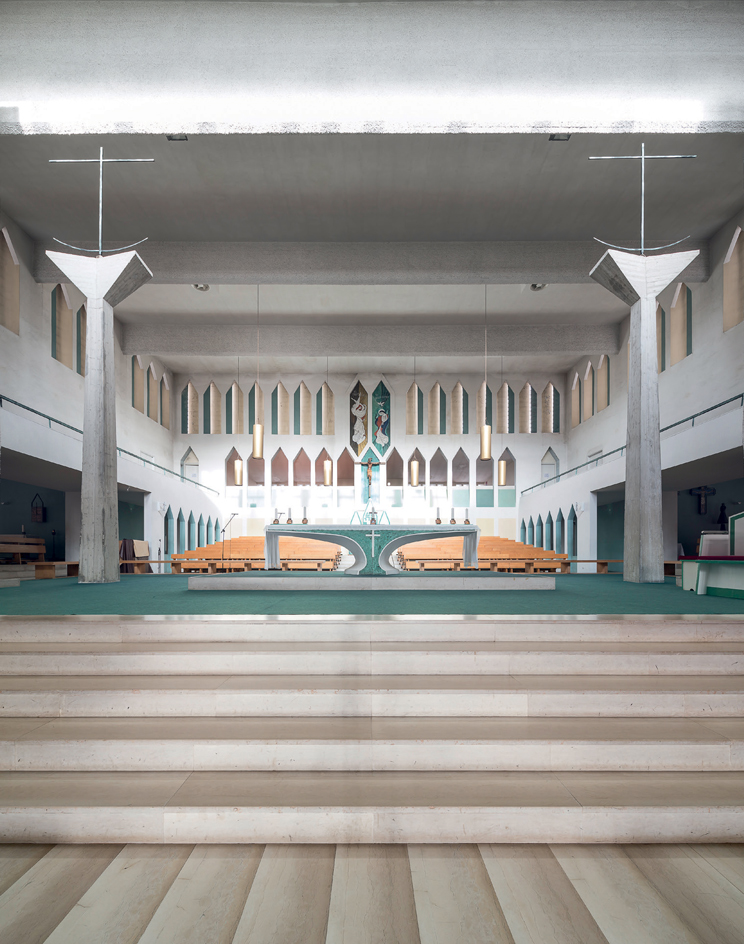
Ponti’s futuristic winged altar flanked by concrete pillars supporting stylised anchor crosses of his design. The paintings in the arcade behind the choir are also by Ponti
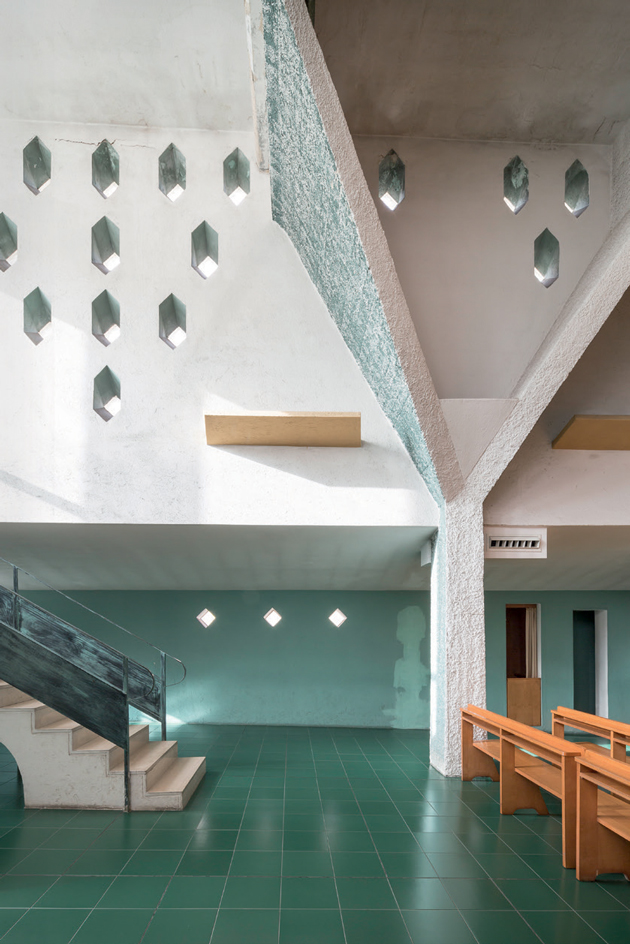
Tiny hexagonal windows throw beams of light into the nave and across the sea-green tiled floor. The building has suffered because tight budgets meant Ponti had to use cheap brick and concrete, which hasn’t aged well
Receive our daily digest of inspiration, escapism and design stories from around the world direct to your inbox.
-
 Why are the most memorable watch designers increasingly from outside the industry?
Why are the most memorable watch designers increasingly from outside the industry?Many of the most striking and influential watches of the 21st century have been designed by those outside of the industry’s mainstream. Is it only through the hiring of external designers that watch aesthetics really move on?
-
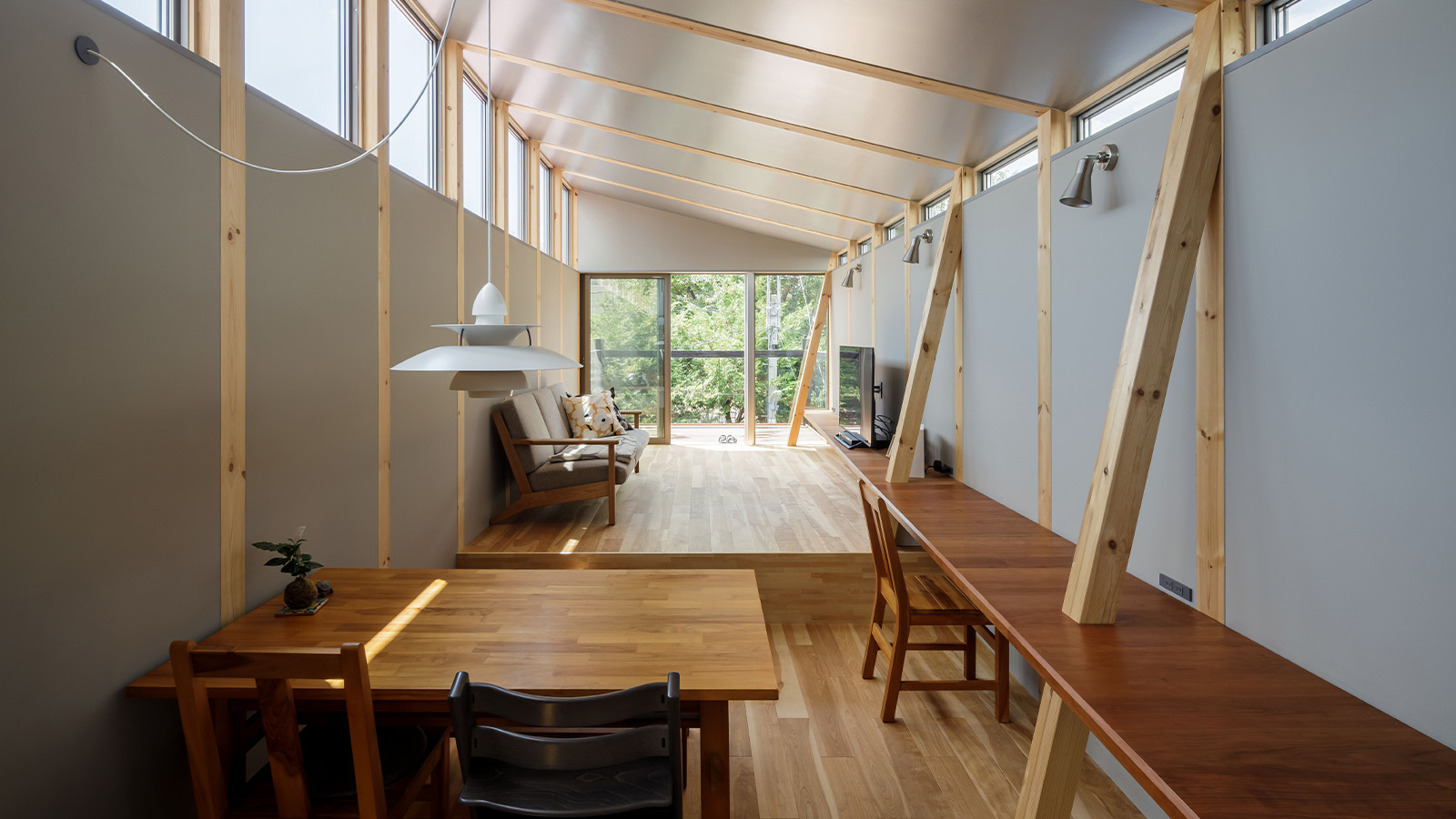 This Fukasawa house is a contemporary take on the traditional wooden architecture of Japan
This Fukasawa house is a contemporary take on the traditional wooden architecture of JapanDesigned by MIDW, a house nestled in the south-west Tokyo district features contrasting spaces united by the calming rhythm of structural timber beams
-
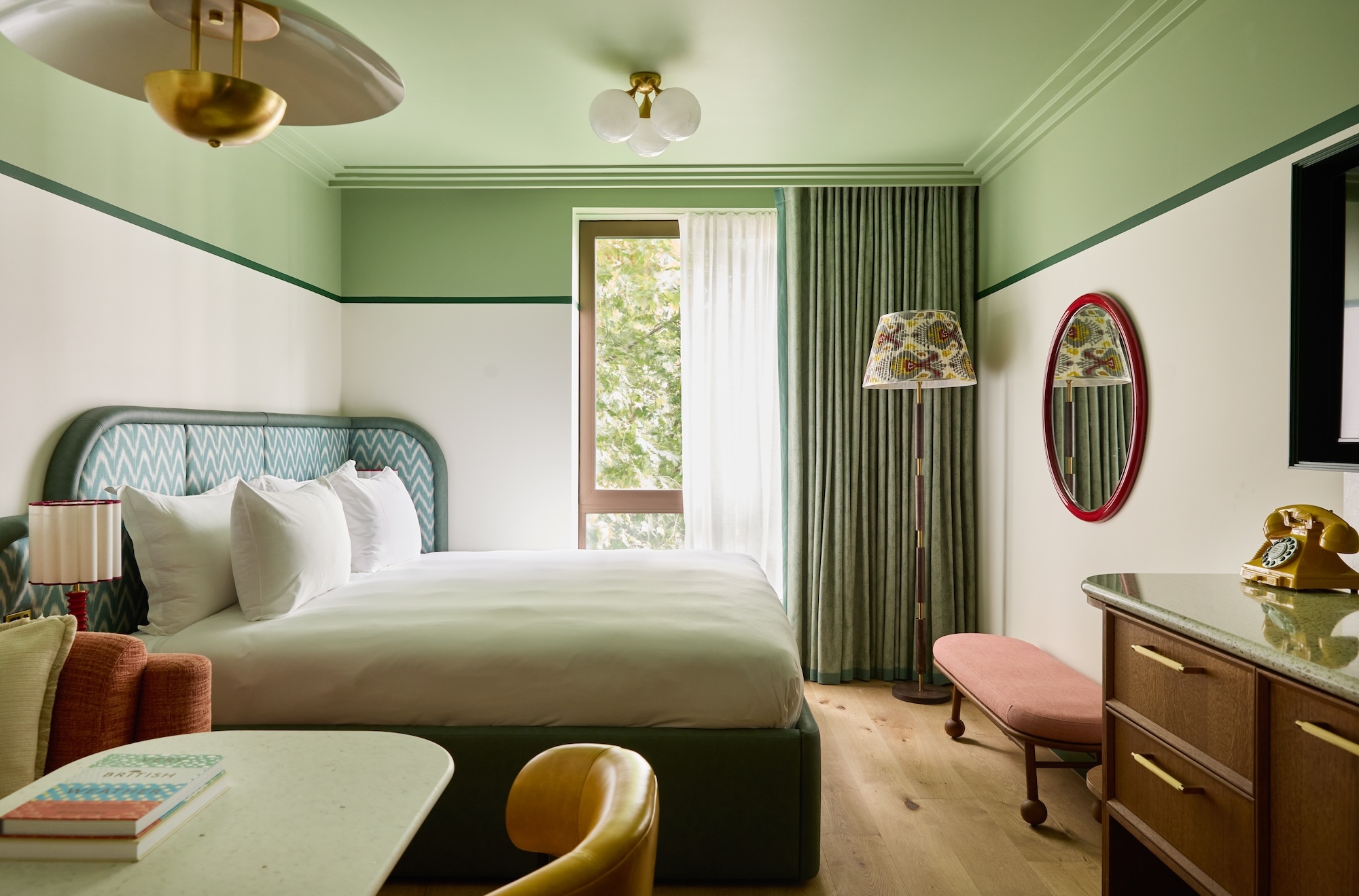 At last: a London hotel that’s great for groups and extended stays
At last: a London hotel that’s great for groups and extended staysThe July London Victoria, a new aparthotel concept just steps away from one of the city's busiest rail stations, is perfect for weekends and long-term visits alike
-
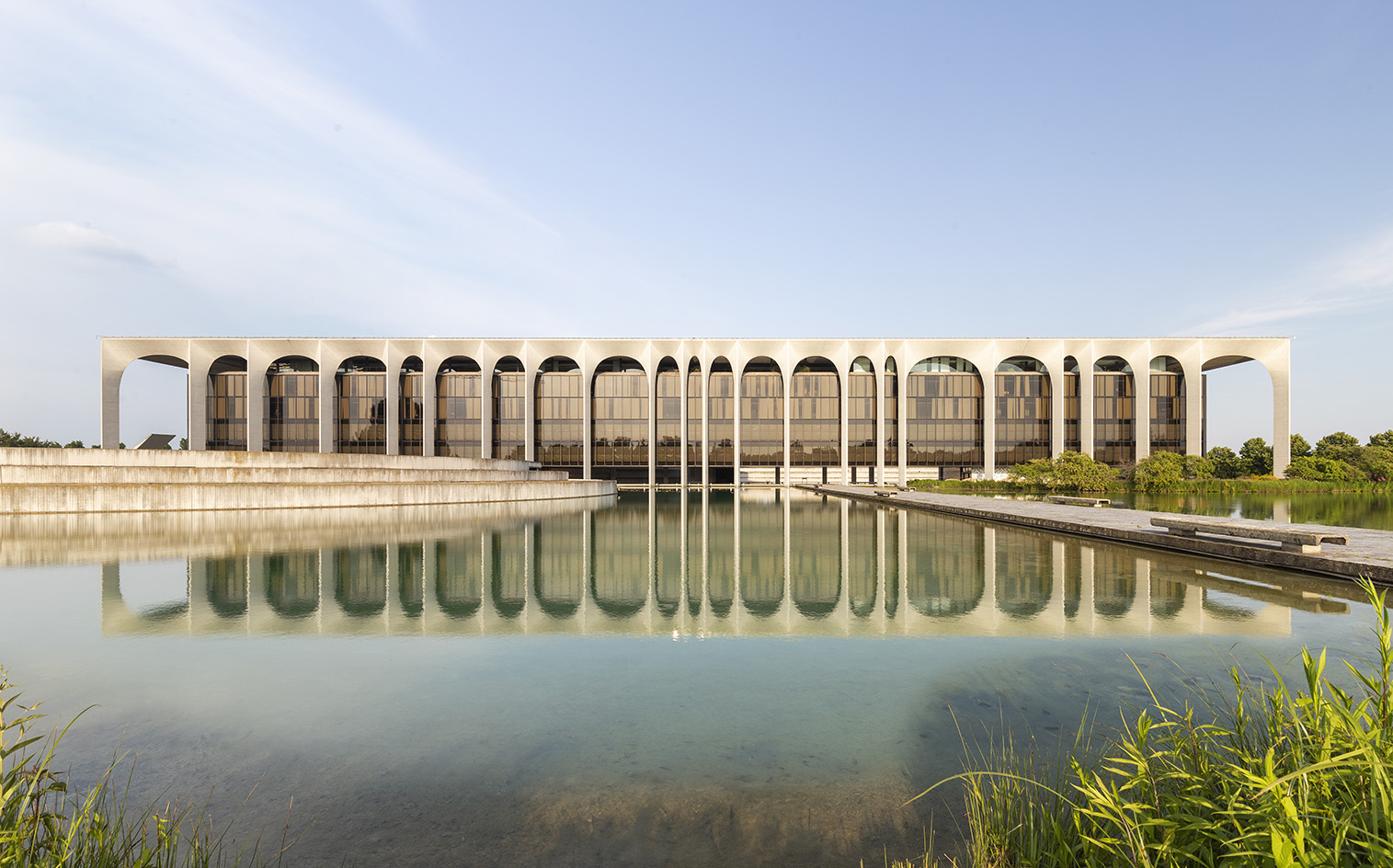 Modernist Palazzo Mondadori’s workspace gets a playful Carlo Ratti refresh
Modernist Palazzo Mondadori’s workspace gets a playful Carlo Ratti refreshArchitect Carlo Ratti reimagines the offices in Palazzo Mondadori, the seminal work by Brazilian master Oscar Niemeyer in Milan
-
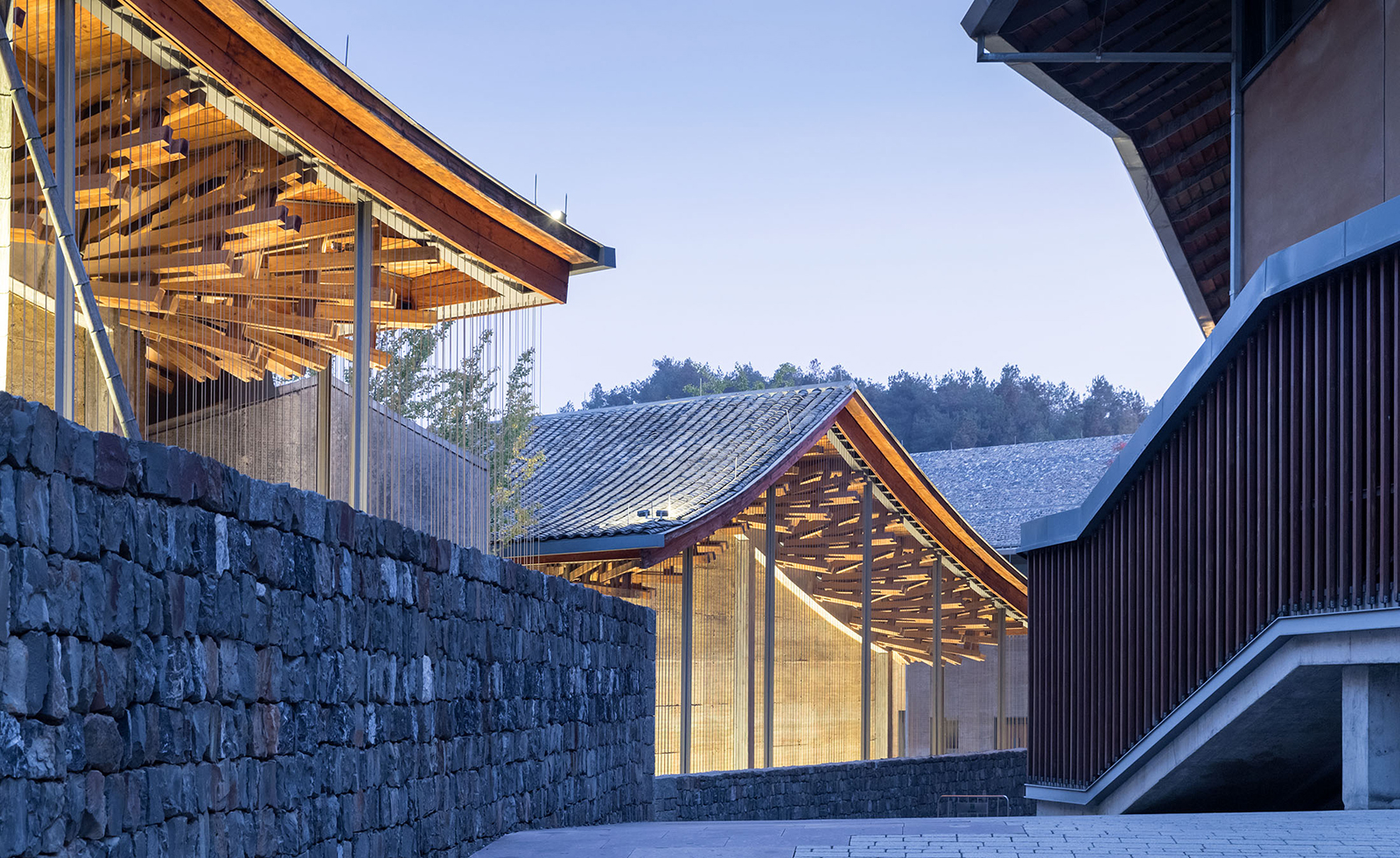 Wang Shu and Lu Wenyu to curate the 2027 Venice Architecture Biennale
Wang Shu and Lu Wenyu to curate the 2027 Venice Architecture BiennaleChinese architects Wang Shu and Lu Wenyu have been revealed as the curators of the 2027 Venice Architecture Biennale
-
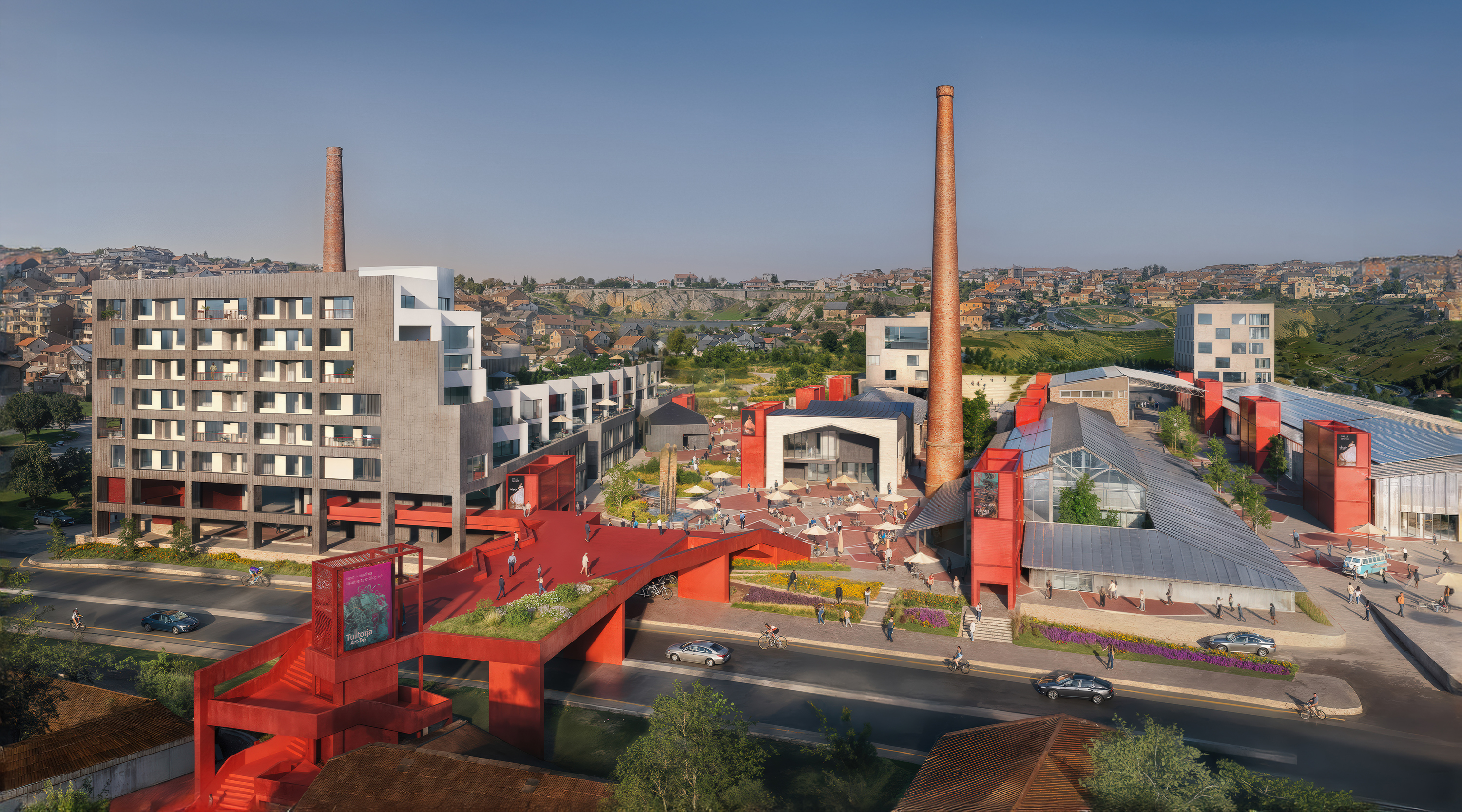 At the Holcim Foundation Forum and its Grand Prizes, sustainability is both urgent and hopeful
At the Holcim Foundation Forum and its Grand Prizes, sustainability is both urgent and hopefulThe Holcim Foundation Forum just took place in Venice, culminating in the announcement of the organisation's Grand Prizes, the projects especially honoured among 20 previously announced winning designs
-
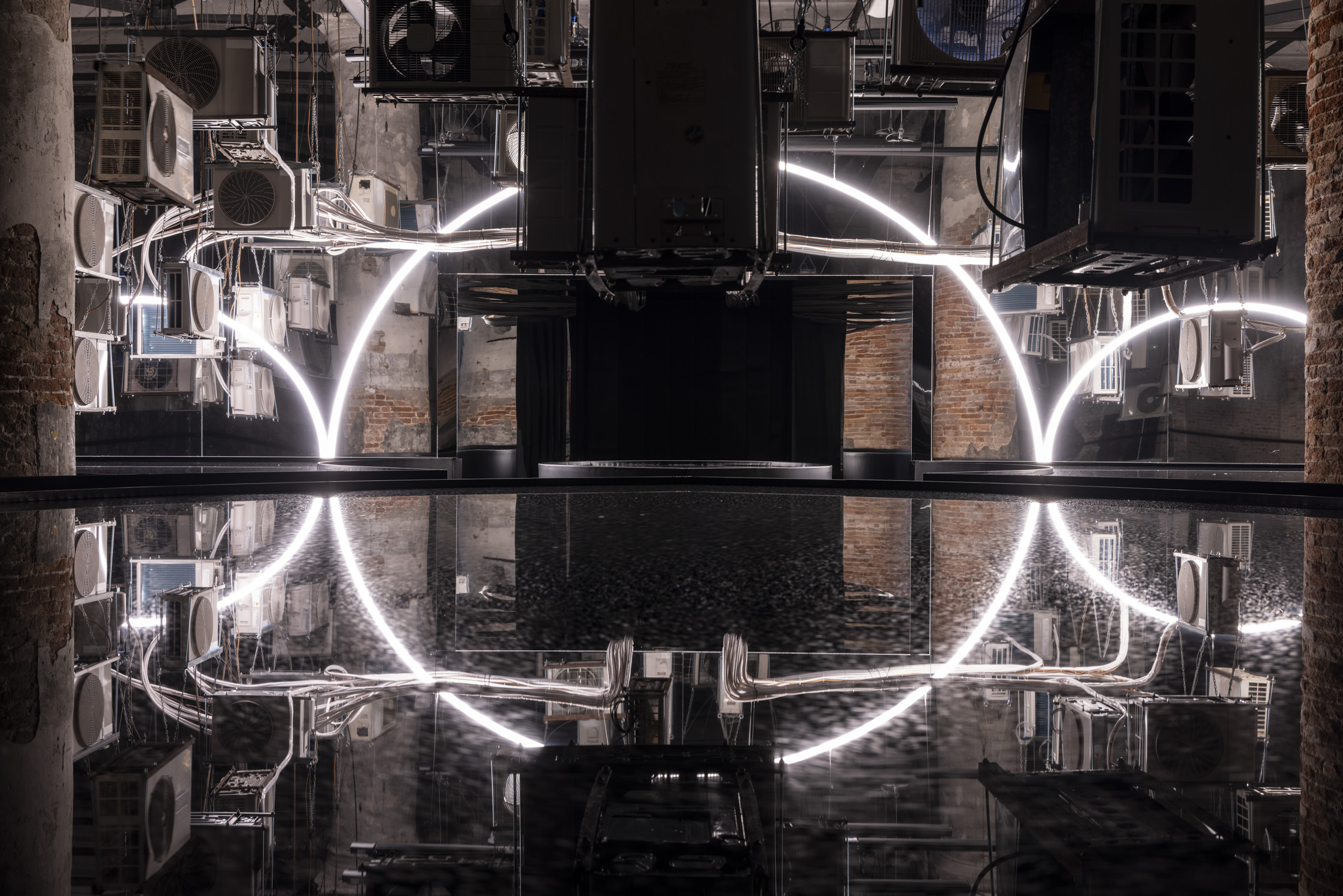 Carlo Ratti reflects on his bold Venice Architecture Biennale as it closes this weekend
Carlo Ratti reflects on his bold Venice Architecture Biennale as it closes this weekendThe Venice Architecture Biennale opens with excitement and fanfare every two years; as the 2025 edition draws to a close, we take stock with its curator Carlo Ratti and ask him, what next?
-
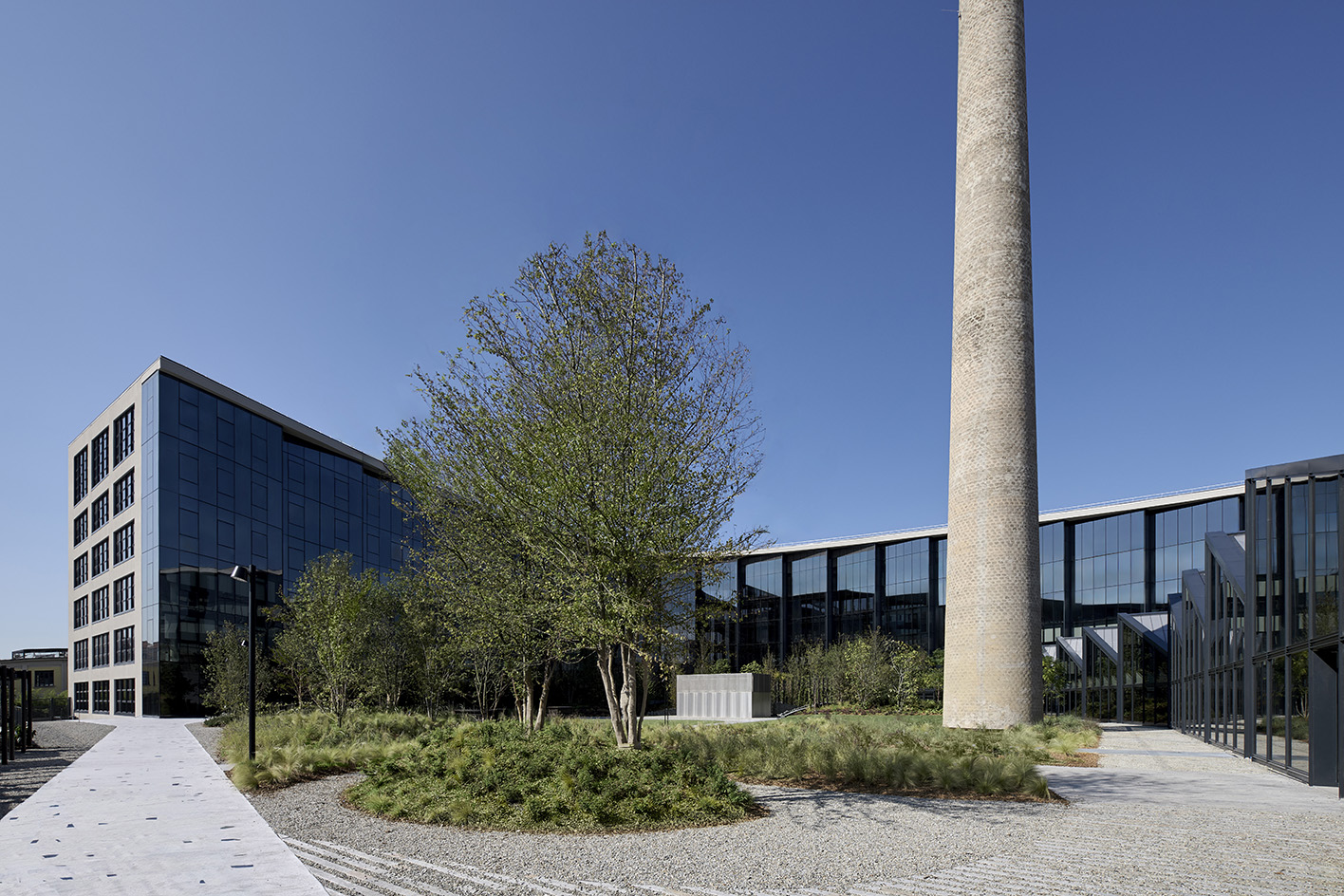 Step inside Casa Moncler, the brand’s sustainable and highly creative Milanese HQ
Step inside Casa Moncler, the brand’s sustainable and highly creative Milanese HQCasa Moncler opens its doors in a masterfully reimagined Milanese industrial site, blending modern minimalism and heritage, courtesy of ACPV Architects Antonio Citterio Patricia Viel
-
 Aldo Frattini Bivouac is a mountain shelter, but not as you know it
Aldo Frattini Bivouac is a mountain shelter, but not as you know itA new mountain shelter on the northern Italian pre-Alp region of Val Seriana, Aldo Frattini Bivouac is an experimental and aesthetically rich, compact piece of architecture
-
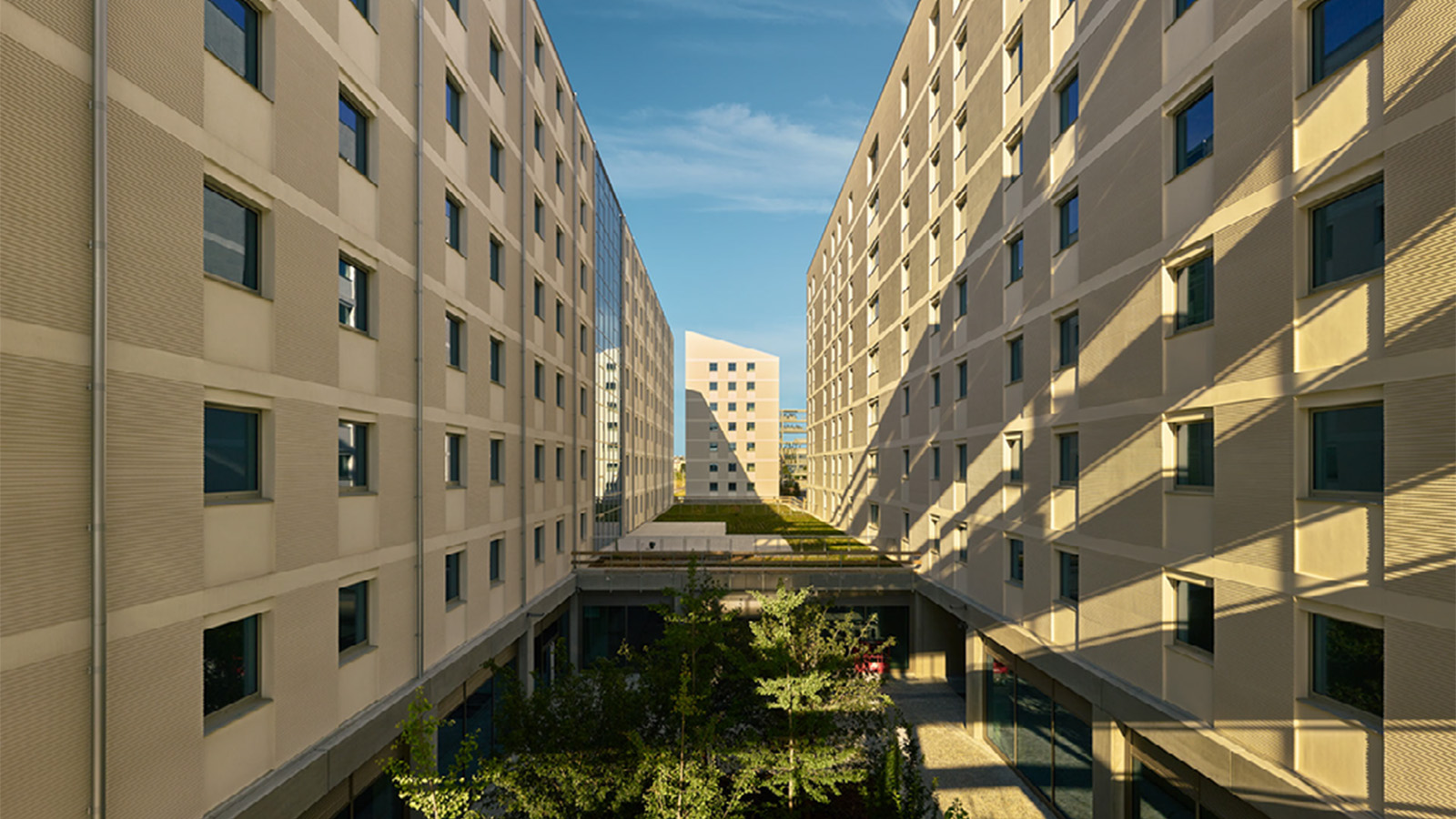 The 2026 Winter Olympics Village is complete. Take a look inside
The 2026 Winter Olympics Village is complete. Take a look insideAhead of the 2026 Winter Olympics, taking place in Milan in February, the new Olympic Village Plaza is set to be a bustling community hub, designed by Skidmore, Owings & Merrill
-
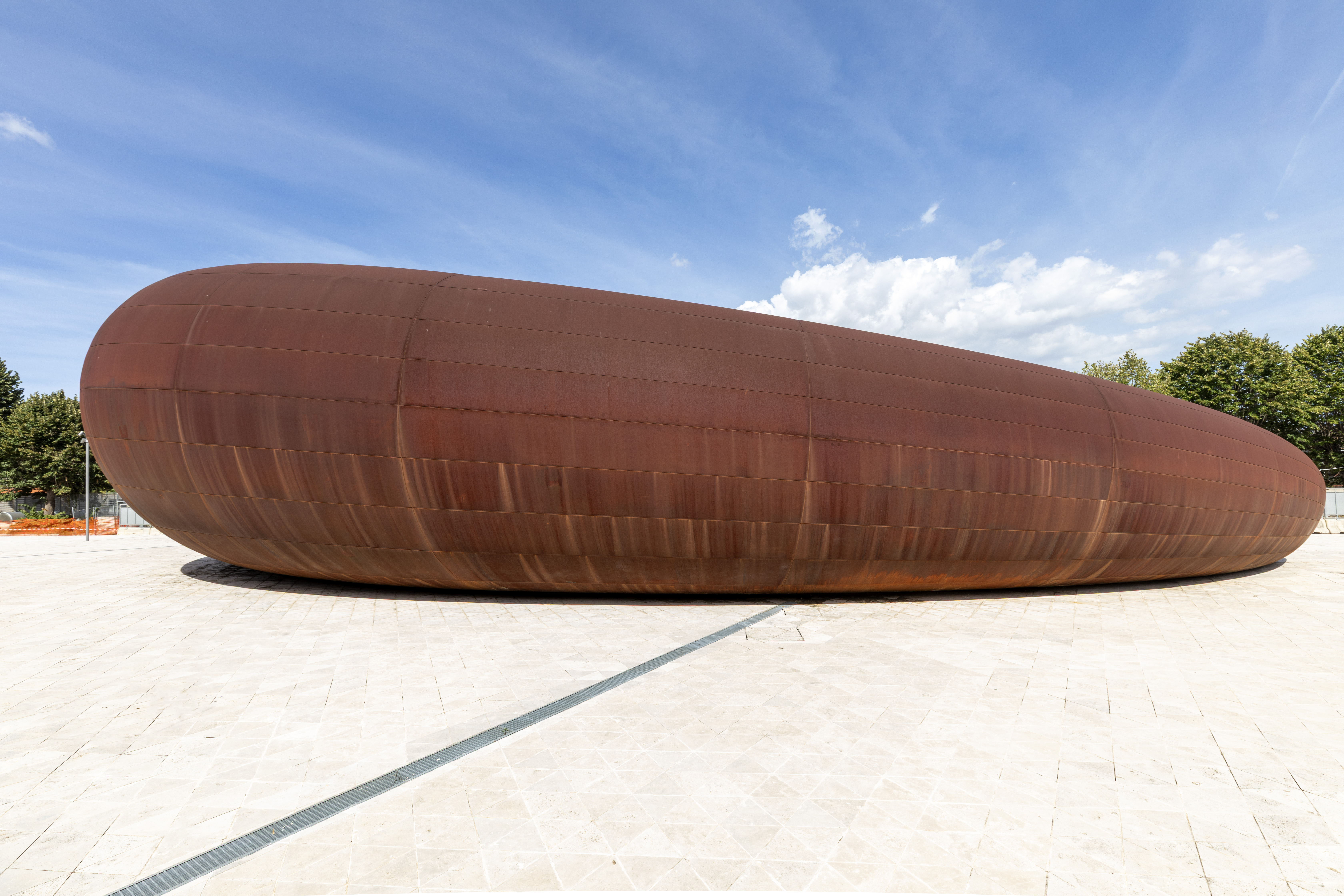 Anish Kapoor designs Naples station as a reflection of ‘what it really means to go underground’
Anish Kapoor designs Naples station as a reflection of ‘what it really means to go underground’A new Naples station by artist Anish Kapoor blends art and architecture, while creating an important piece of infrastructure for the southern Italian city