The humble glass block shines brightly again in this Melbourne apartment building
Thanks to its striking glass block panels, Splinter Society’s Newburgh Light House in Melbourne turns into a beacon of light at night

‘Brique de verre’, aka the humble glass block, first patented in 1886 and a regular feature of art deco buildings, may have had a starring role in the iconic 1932 Maison de Verre in Paris, yet it has slightly lost its lustre with residential clients in recent years.
Of course, architects have never stopped loving them, from Renzo Piano, whose 2001 Maison Hermès in Tokyo features over 13,000 bespoke glass blocks, to MVRDV, who in 2016 used glass to replace the original bricks on Chanel’s flagship store in Amsterdam.
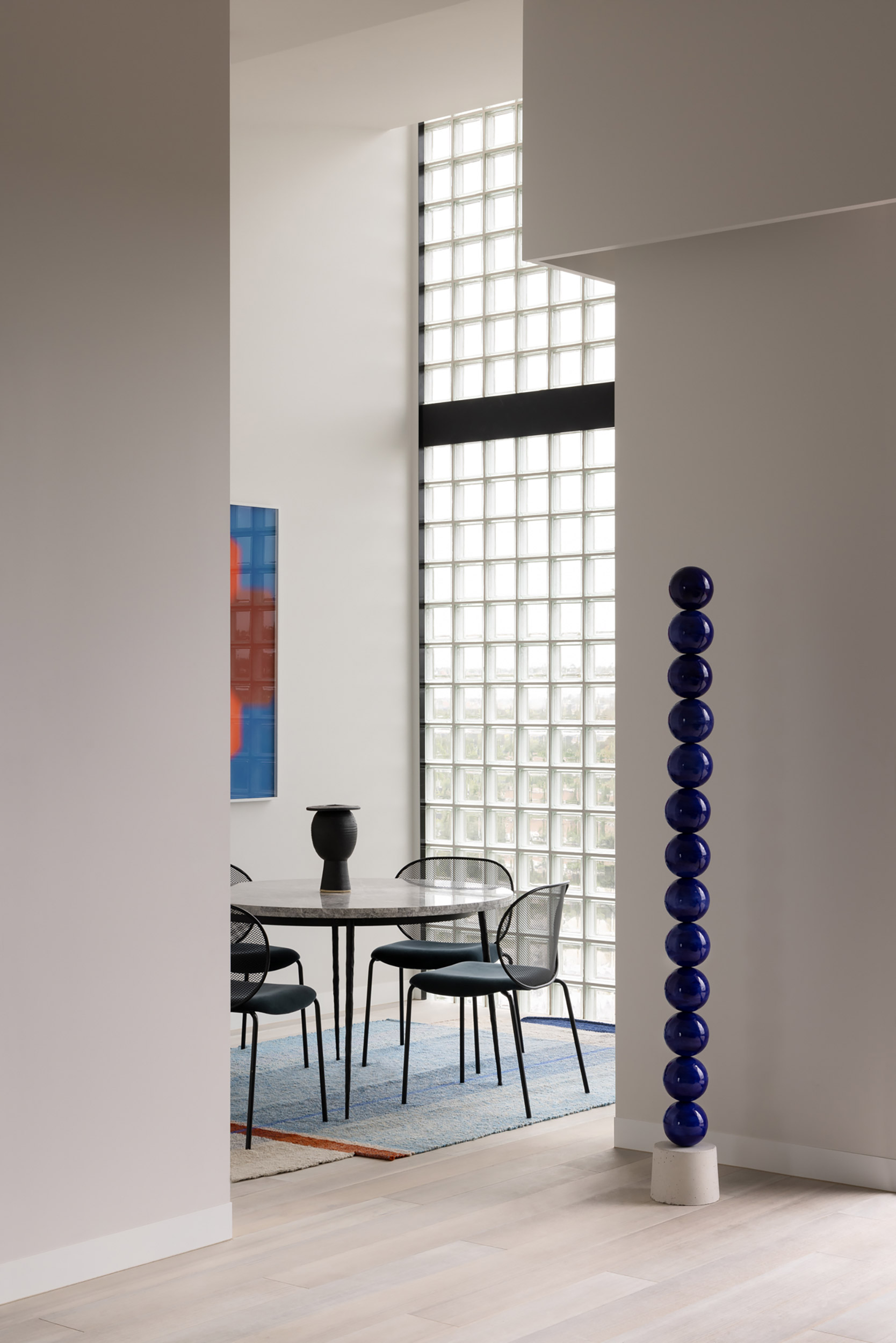
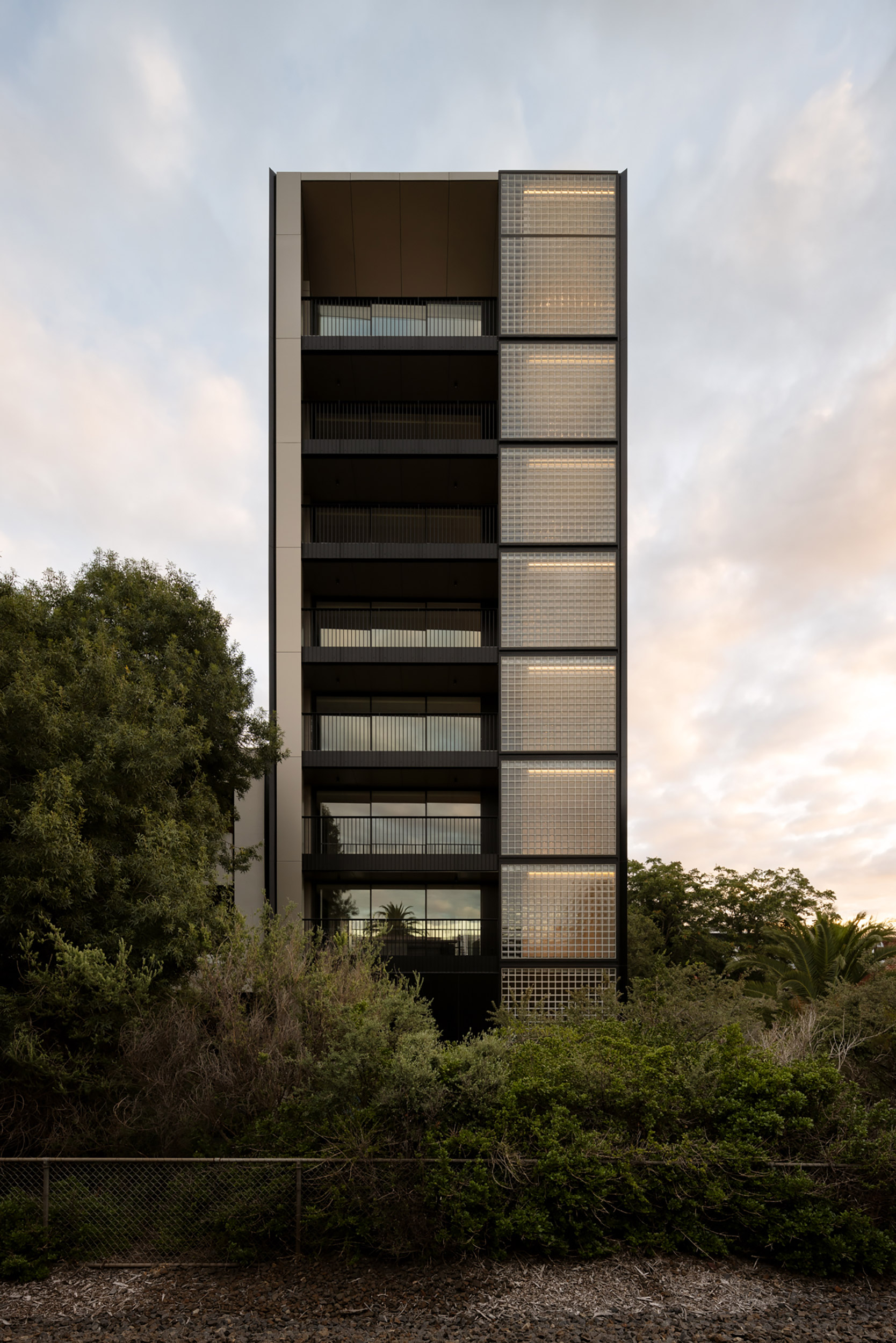
Celebrating the glass block with this Melbourne building
The blocks are not just aesthetically pleasing but have many excellent properties, including high strength and durability, light diffusion, soundproofing and fire resistance. And all these qualities made them absolutely perfect for Splinter Society’s latest project, Newburgh Light House in Melbourne’s Auburn Village.
The ten-storey apartment block is located on a particularly tricky 50 sq m site, which the Melbourne-based studio, led by Asha Nicholas and Chris Stanley, describes as ‘almost un-buildable’. And it’s no exaggeration: the plot sits right right next to a historic train station, with only a pedestrian path separating it from the VicTrack trainlines.
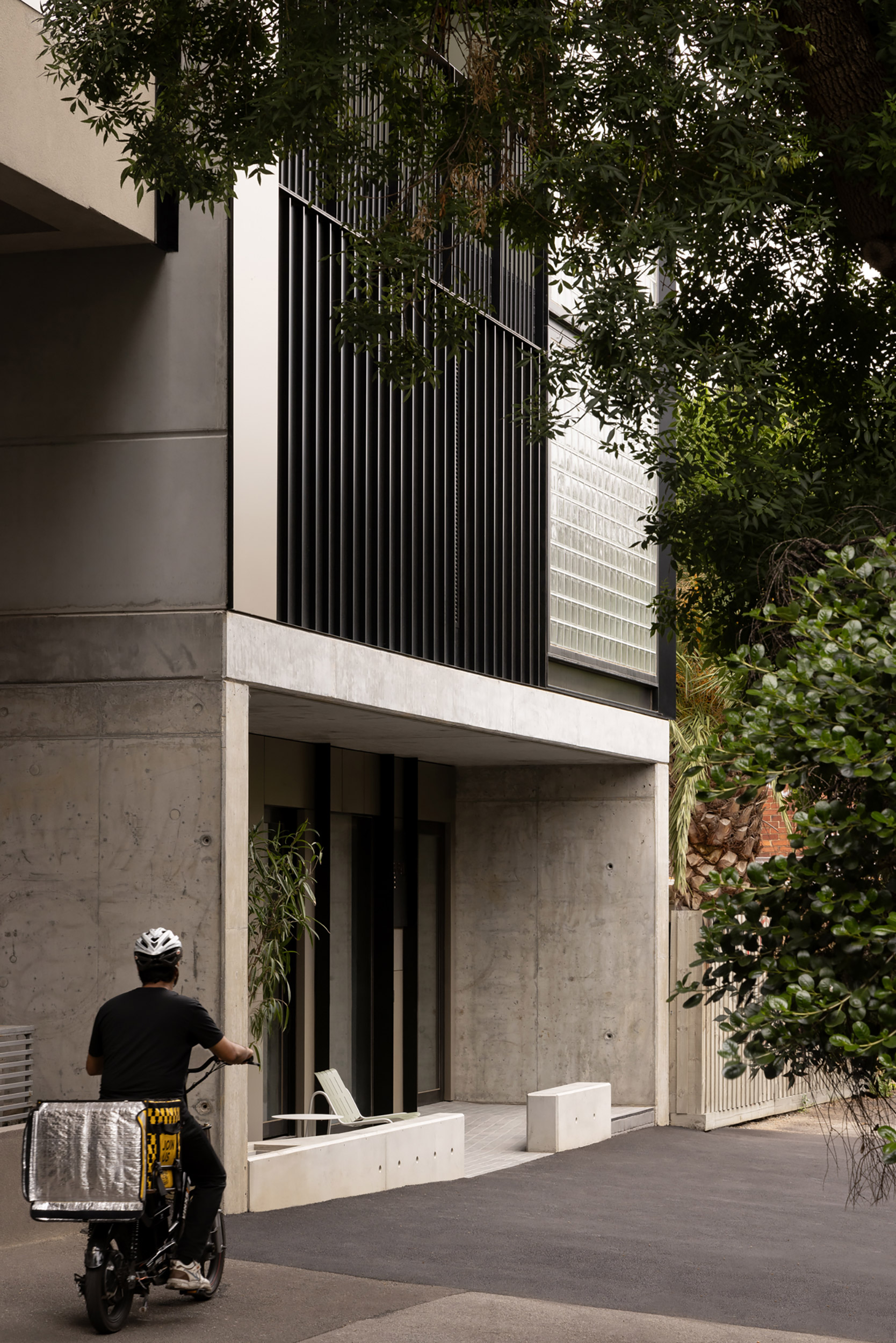
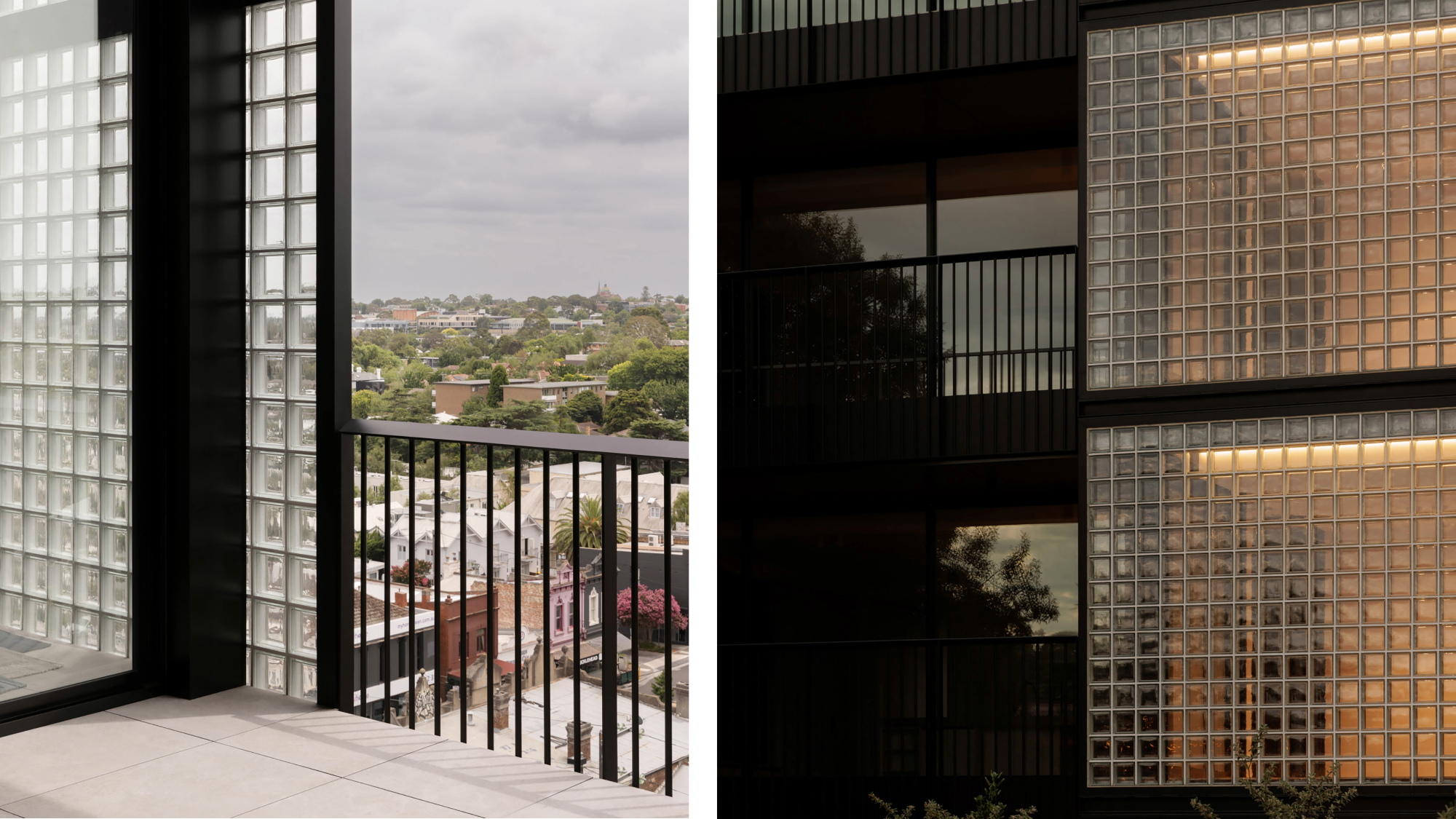
Despite the challenging site, Splinter Society has created a highly sustainable housing solution, using glass blocks as a key material to meet the stringent fire, acoustic and light requirements, and prefabricated elements to address the construction constraints.
Both north and south façades use glass blocks and recessed glazing to maximise the light and views, while other surfaces are clad in metal panels with intricate detailing. ‘The translucent facades, combined with reflective finishes throughout, form a lantern to the public realm,’ explain the architects.
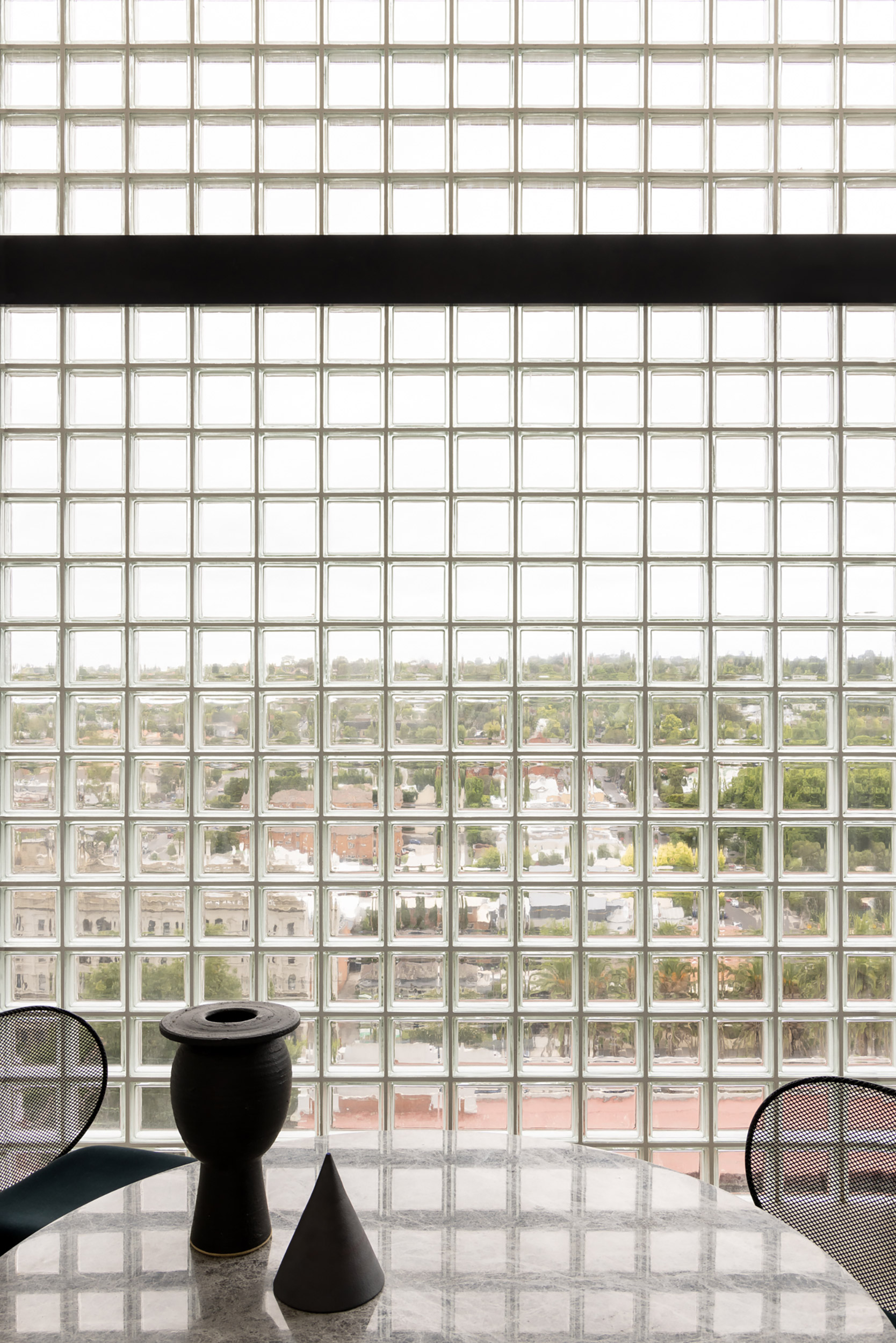
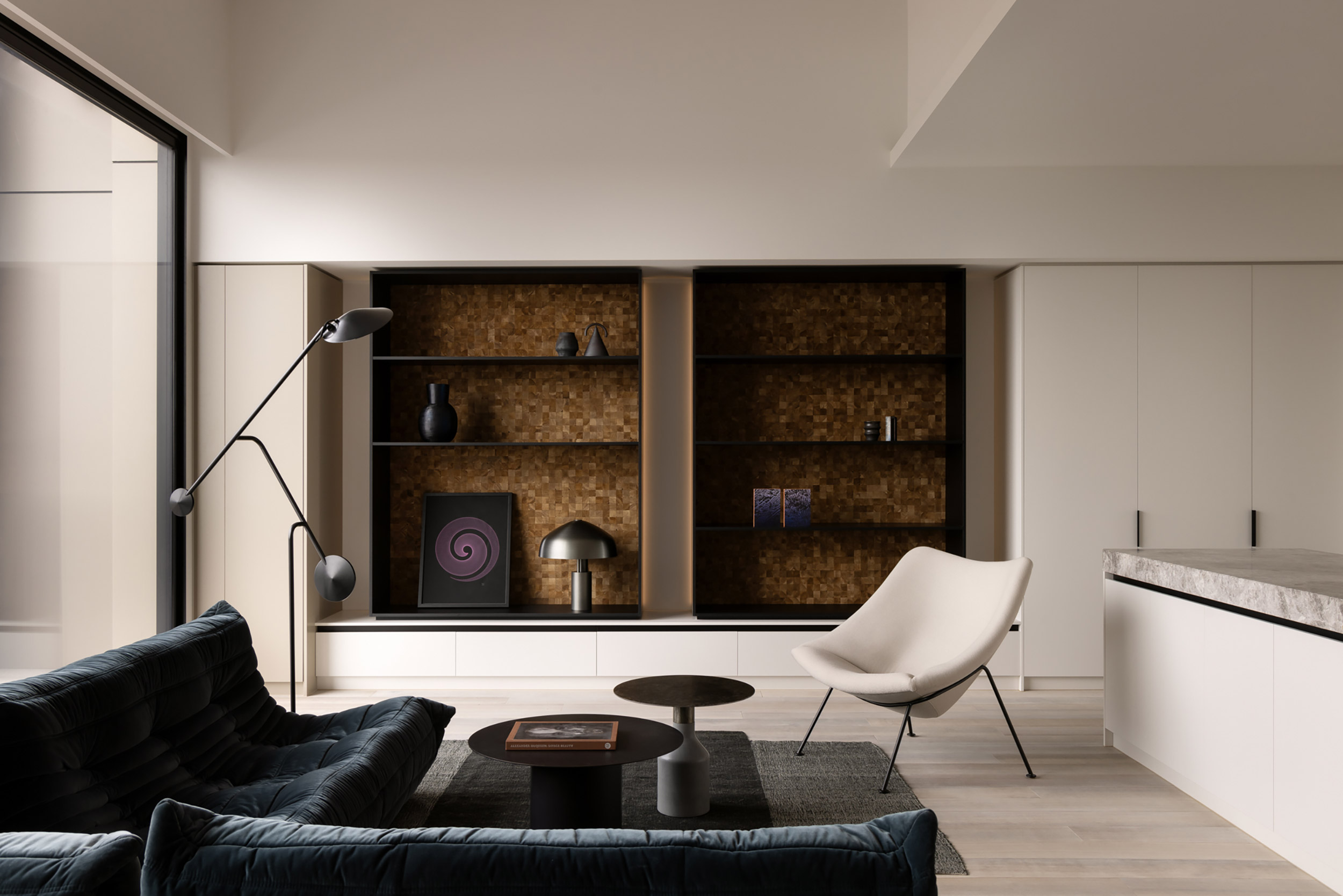
Built out of concrete to withstand a train derailment, the ground level is home to a small coffee shop opening onto the public pathway, with bluestone cobbles forming a pixelated pattern to allow ground-floor permeability. At the back the architects have even managed to squeeze in a garage, using a car stacker.
Receive our daily digest of inspiration, escapism and design stories from around the world direct to your inbox.
Each full-level residence is accessed directly through the lift or stairs, meaning no space is wasted on hallways or corridors. Most are two-bedroom apartments, but there is also a duplex, as well as bespoke top-floor penthouse. All are designed to be adaptable, and to appeal to both young families and individuals sharing a flat.
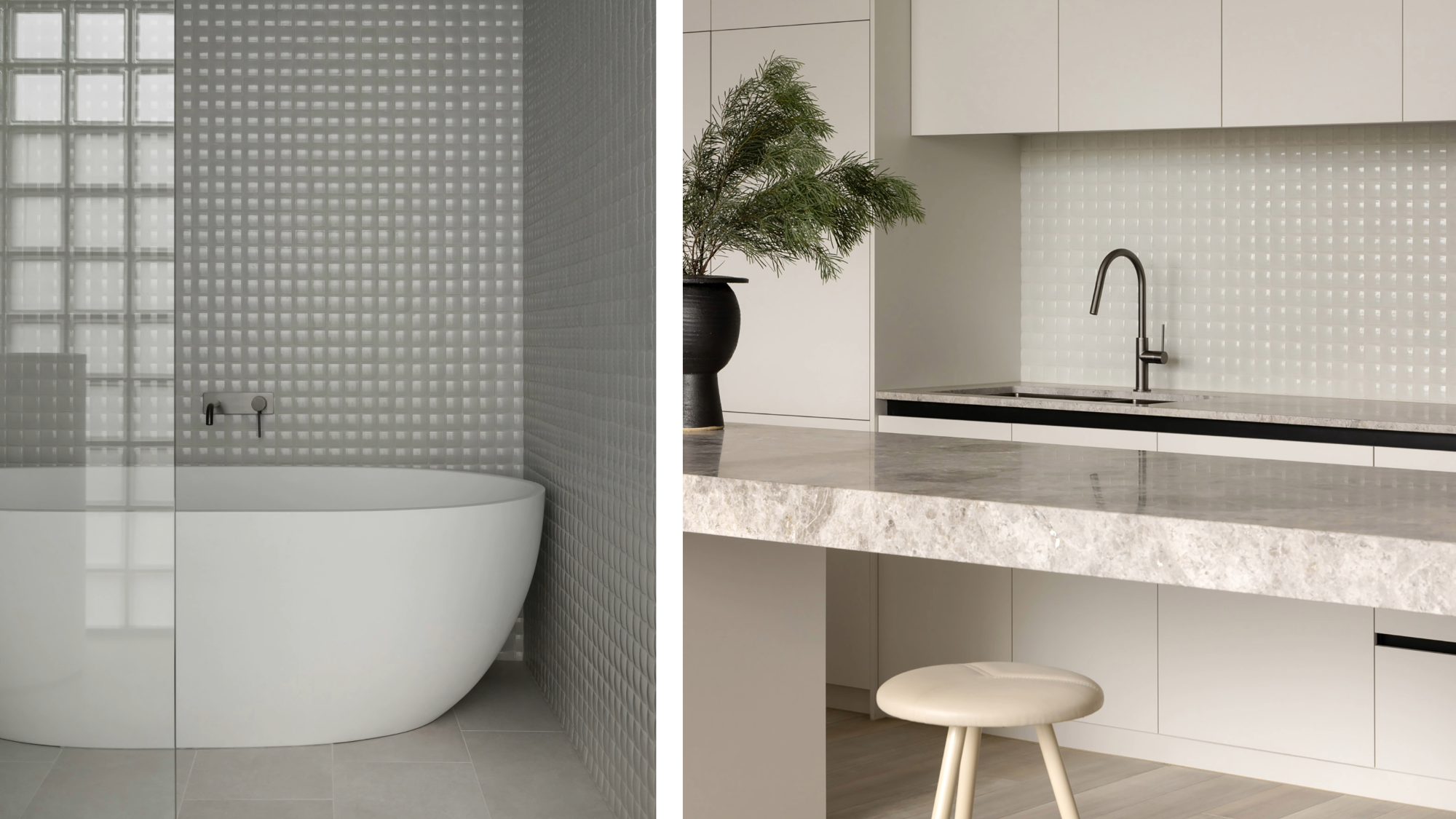
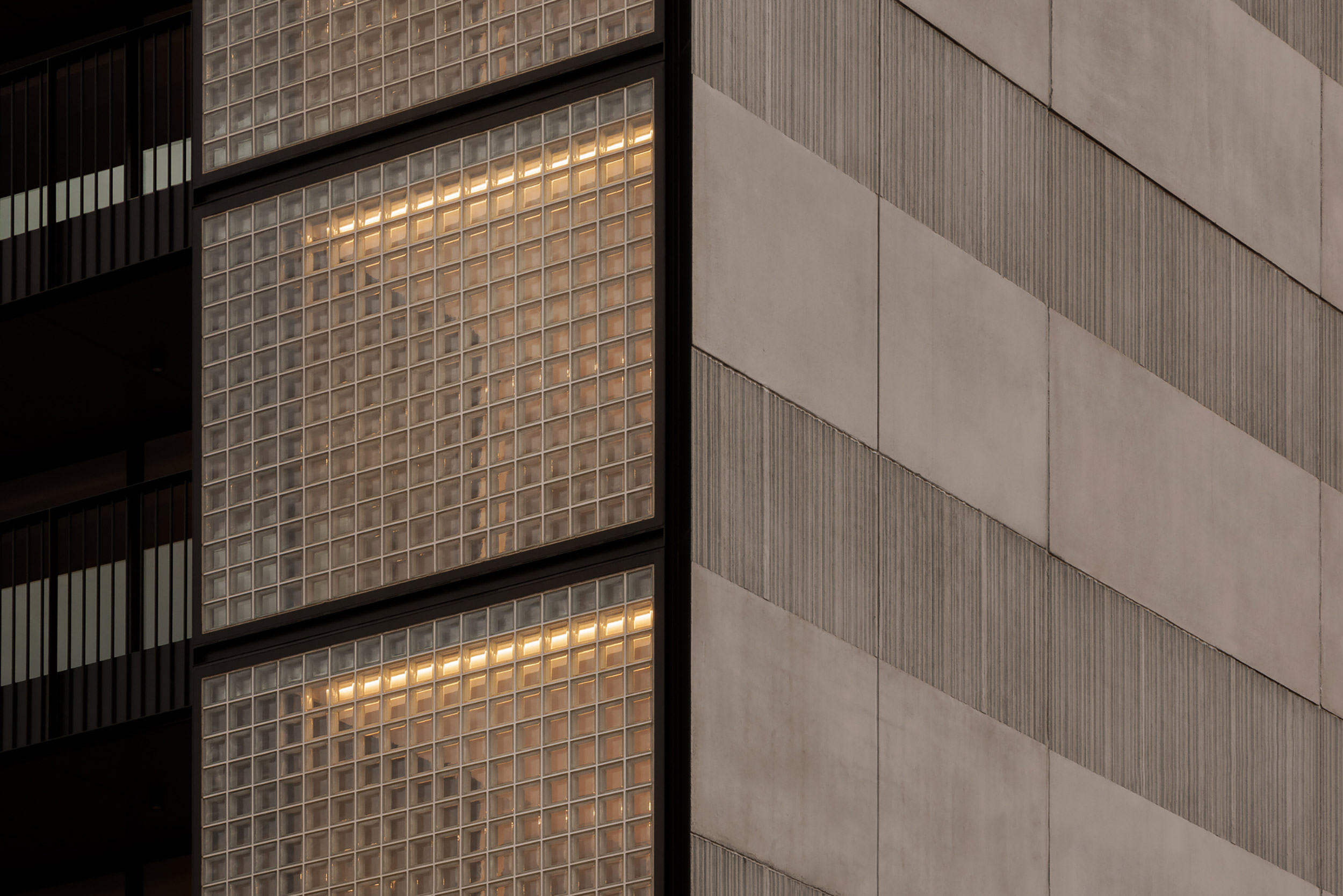
Inside, the grid theme continues in the shape of timber panelling, natural stone and ceramic tiles. ‘The glass blocks present a unique internal finish that creates a brilliant changing light effect through the day,’ say the architects. ‘Permeability of light through the floor plate is achieved with textured glass doors and internal walls.’
Known for its distinctly tactile projects that focus on functionality and environmental sustainability, Splinter Society has also designed the Hawthorn Gable House, a family house in a prized heritage estate, and a masterplan for Metung Hot Springs, a venue set by a lagoon in the Banksia Forest.
Léa Teuscher is a Sub-Editor at Wallpaper*. A former travel writer and production editor, she joined the magazine over a decade ago, and has been sprucing up copy and attempting to write clever headlines ever since. Having spent her childhood hopping between continents and cultures, she’s a fan of all things travel, art and architecture. She has written three Wallpaper* City Guides on Geneva, Strasbourg and Basel.
-
 Glastonbury’s Terminal 1 is back: ‘Be prepared to be deeply moved and then completely uplifted’
Glastonbury’s Terminal 1 is back: ‘Be prepared to be deeply moved and then completely uplifted’Terminal 1 is an immersive, experiential space designed to deliver a vital message on immigration rights at Glastonbury 2025
-
 At Glastonbury’s reinvented Shangri-La, everything must grow
At Glastonbury’s reinvented Shangri-La, everything must growWith a new theme for 2025, Glastonbury’s Shangri-La is embracing nature, community and possibility; Lisa Wright is our field agent
-
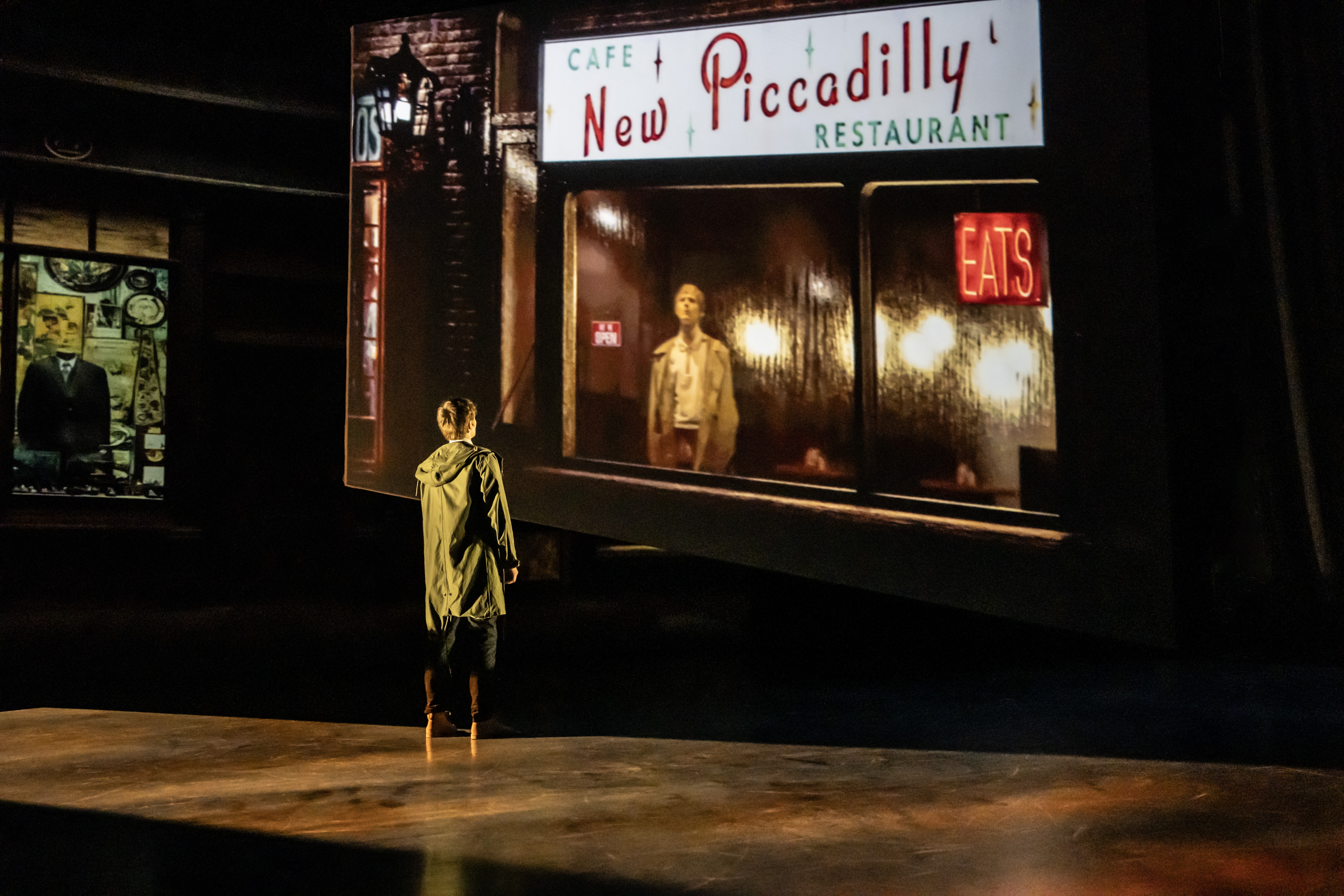 Paul Smith brings the Swinging Sixties to Sadler’s Wells in ‘Quadrophenia, A Mod Ballet’
Paul Smith brings the Swinging Sixties to Sadler’s Wells in ‘Quadrophenia, A Mod Ballet’In any imagining of Pete Townshend’s ‘rock opera’ – a chronicle steeped in the mythology of the 1960s – the suits need to be razor-sharp. ‘Quadrophenia, A Mod Ballet’ enlisted Paul Smith for the task
-
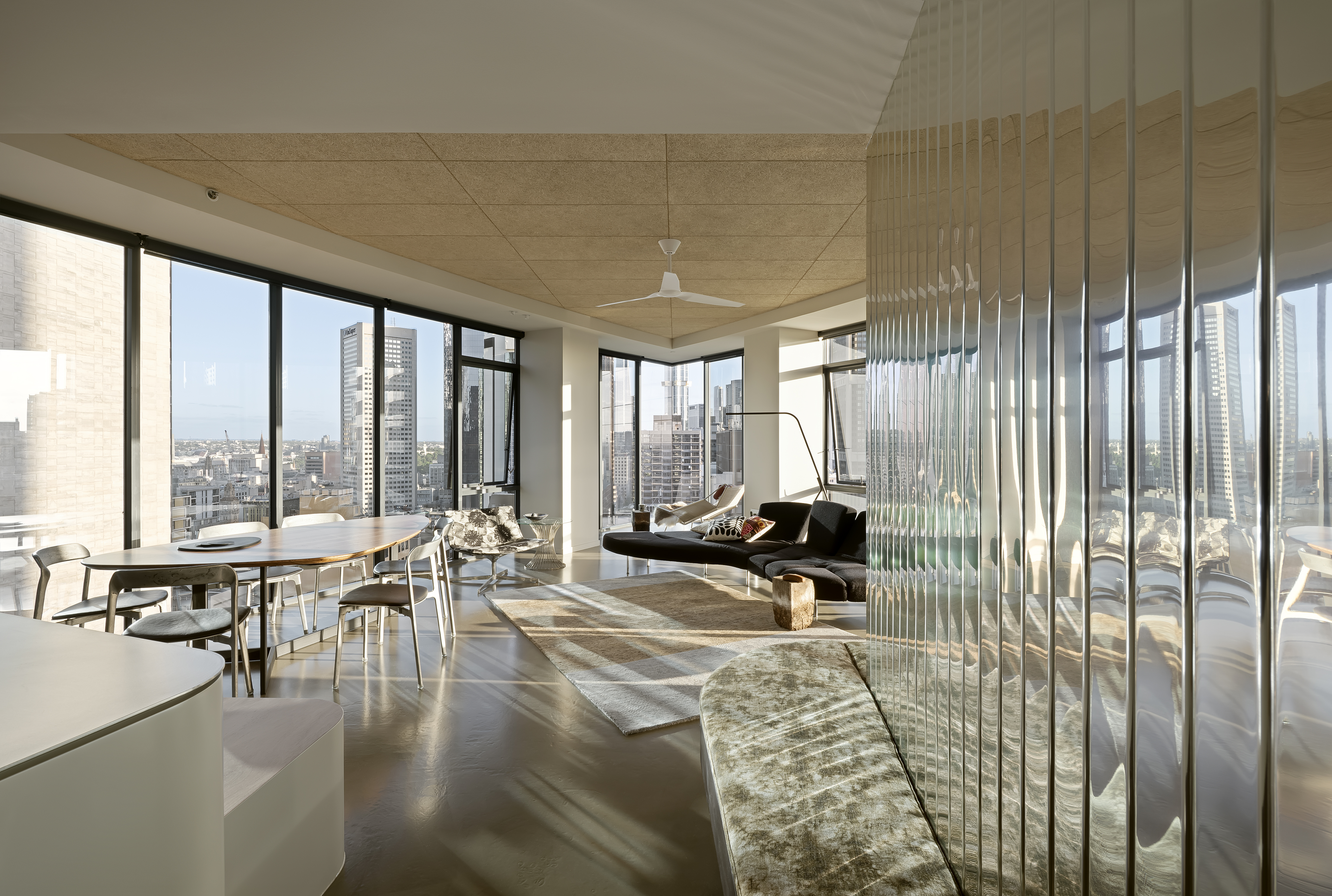 A Republic Tower apartment refresh breathes new life to a Melbourne classic
A Republic Tower apartment refresh breathes new life to a Melbourne classicLocal studio Multiplicity's refresh signals a new turn for an iconic Melbourne landmark
-
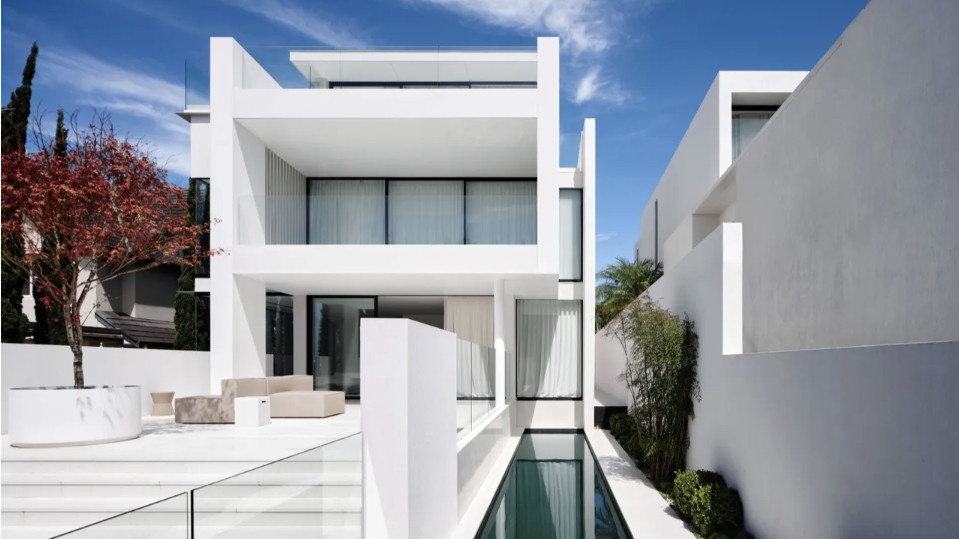 A Japanese maple adds quaint charm to a crisp, white house in Sydney
A Japanese maple adds quaint charm to a crisp, white house in SydneyBellevue Hill, a white house by Mathieson Architects, is a calm retreat layered with minimalism and sophistication
-
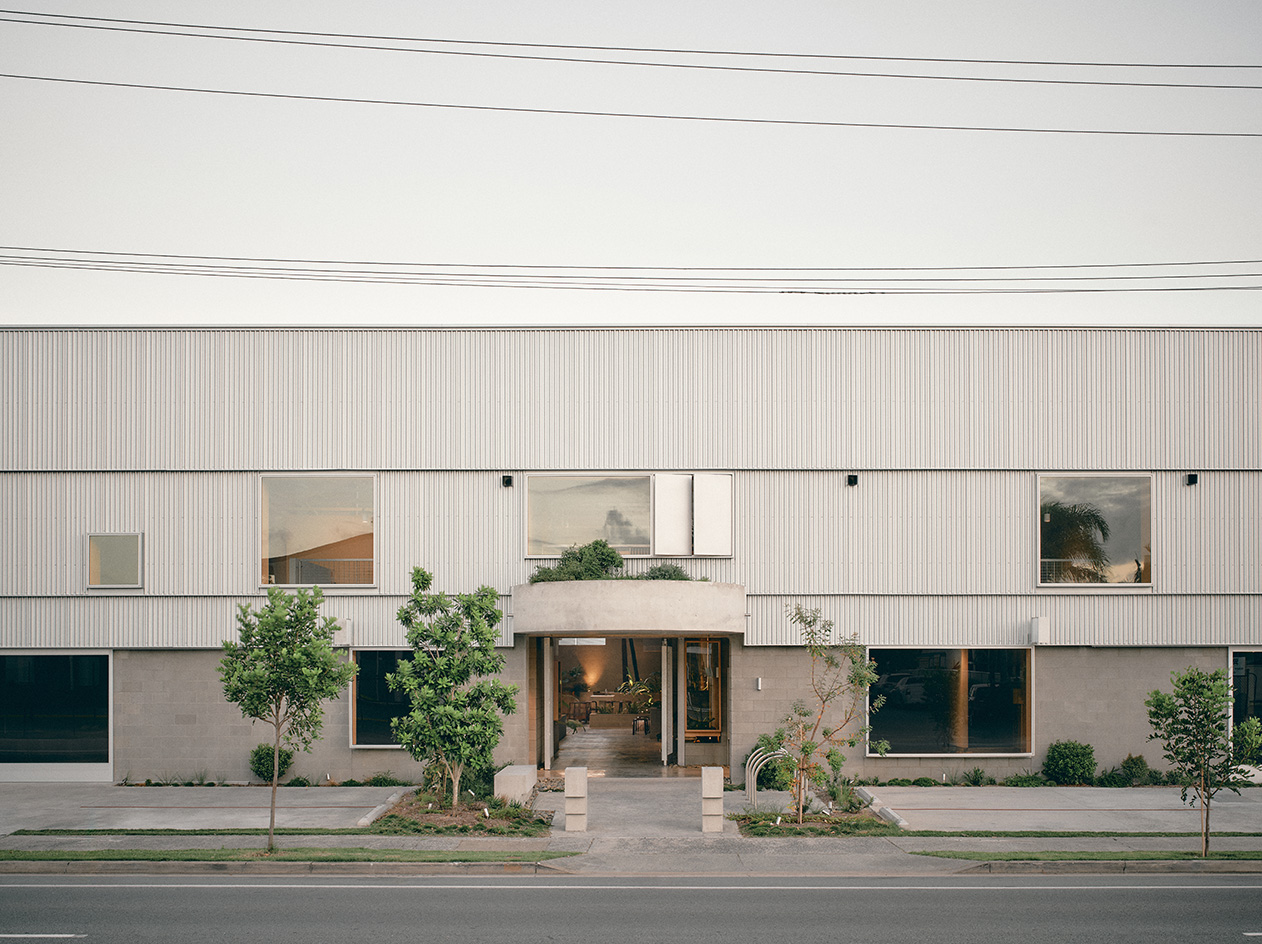 A redesigned warehouse complex taps into nostalgia in Queensland
A redesigned warehouse complex taps into nostalgia in QueenslandA warehouse in Queensland has been transformed from neglected industrial sheds to a vibrant community hub by architect Jared Webb, drawing on the typology's nostalgic feel
-
 Australian bathhouse ‘About Time’ bridges softness and brutalism
Australian bathhouse ‘About Time’ bridges softness and brutalism‘About Time’, an Australian bathhouse designed by Goss Studio, balances brutalist architecture and the softness of natural patina in a Japanese-inspired wellness hub
-
 A contemporary retreat hiding in plain sight in Sydney
A contemporary retreat hiding in plain sight in SydneyThis contemporary retreat is set behind an unassuming neo-Georgian façade in the heart of Sydney’s Woollahra Village; a serene home designed by Australian practice Tobias Partners
-
 Join our world tour of contemporary homes across five continents
Join our world tour of contemporary homes across five continentsWe take a world tour of contemporary homes, exploring case studies of how we live; we make five stops across five continents
-
 Who wouldn't want to live in this 'treehouse' in Byron Bay?
Who wouldn't want to live in this 'treehouse' in Byron Bay?A 1980s ‘treehouse’, on the edge of a national park in Byron Bay, is powered by the sun, architectural provenance and a sense of community
-
 A modernist Melbourne house gets a contemporary makeover
A modernist Melbourne house gets a contemporary makeoverSilhouette House, a modernist Melbourne house, gets a contemporary makeover by architects Powell & Glenn