A Cotswolds lake villa by Mecanoo makes for the perfect waterside retreat
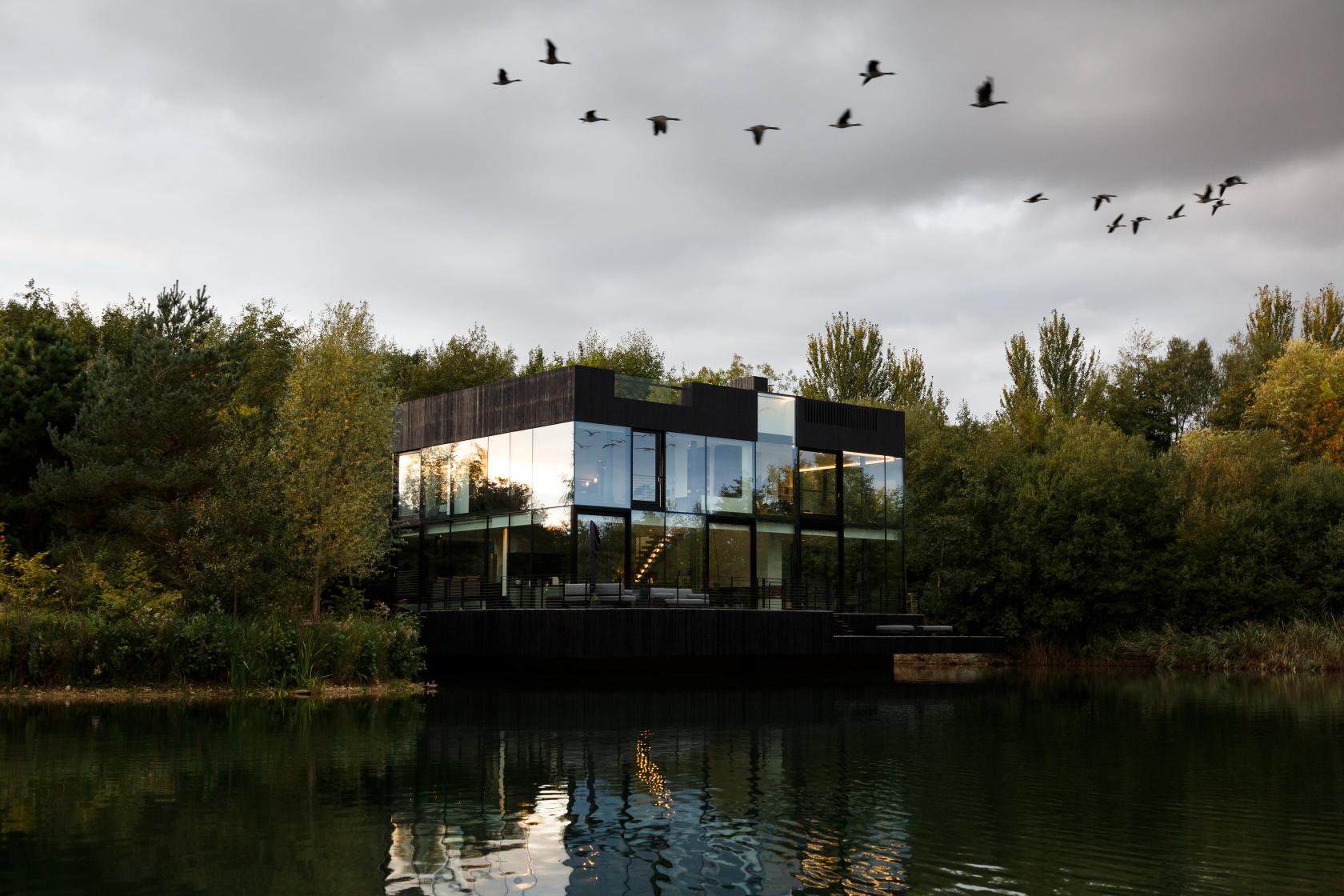
This lake house by Dutch architecture firm Mecanoo takes living by the water to a whole new level. The structure, was not only designed to open up to the views of the lake and greenery around it, but is in fact built within the water – accessible by a single bridge that was carefully angled and calculated so that it doesn't disturb the existing plant life.
The house, a vacation home for a private client, is situated in Britain’s Lechlade, part of the famous Cotswolds' Area of Outstanding Natural Beauty in Gloucestershire. The architects wanted to highlight and preserve the natural context as much as possible celebrating the leafy surroundings with large expanses of glazing and corner windows, to make the residents feel like they are virtually living on the water.
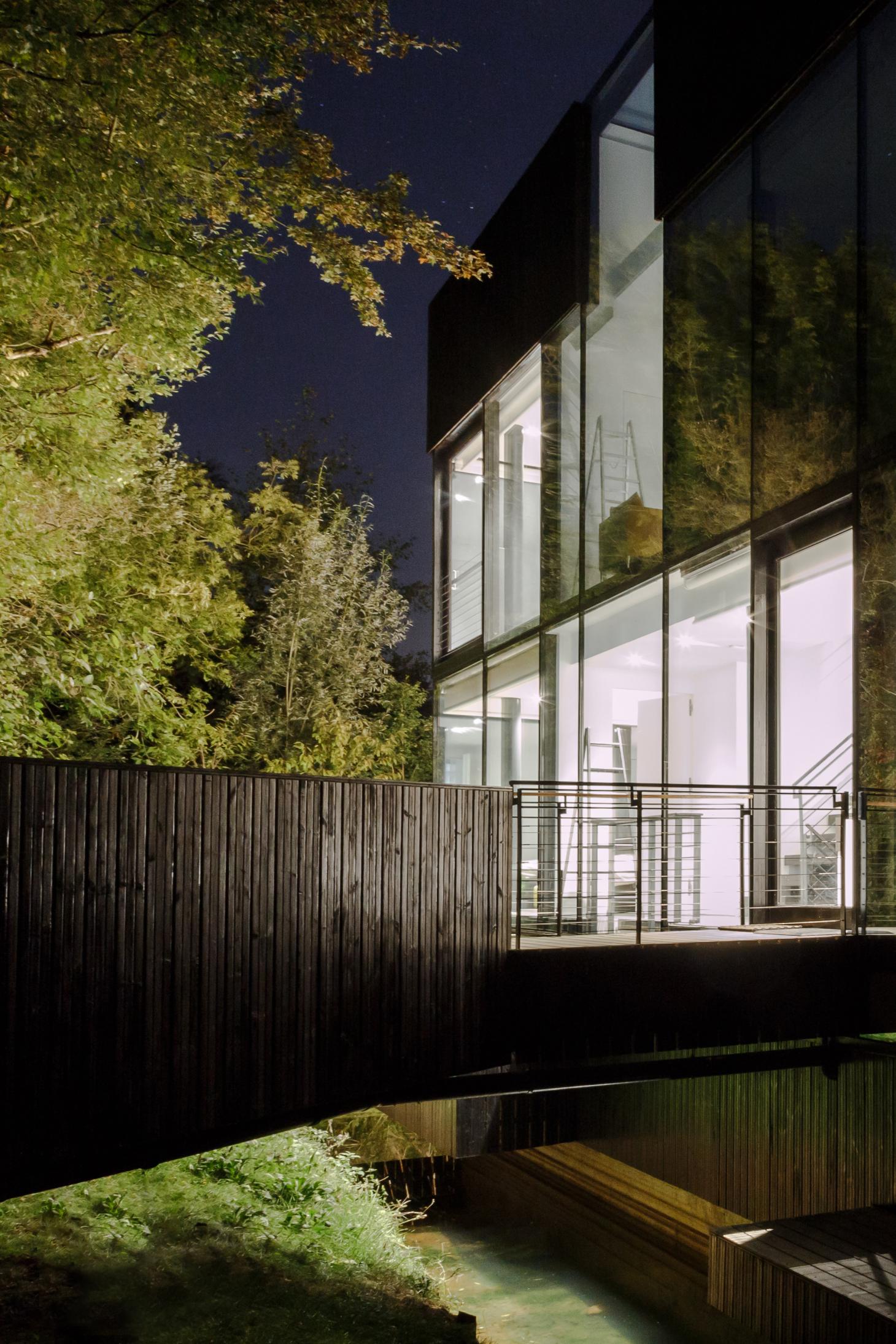
The architects used timber and glass for the house’s cladding to help it blend easily into its natural surroundings. Photography: mariashot.photo
The house was ‘designed from inside out', they explain, ‘creating uninterrupted views of the surrounding nature while providing shelter and intimacy'. A strong connection with the lake and the outdoors, as well as a modern yet classic design enhances the house's ‘sense of timelessness', they add.
Inside, clean, streamlined aesthetics meet modern facilities, all set against the backdrop of a green oasis of trees that hides the house from view from the nearby plots and street. At the same time, the lake view is left open and uninterrupted. Full height voids and views through across different levels of the house underline this openness further.
A terrace set on the lake side allows the residents an al fresco spot to sit back and take in the wonderful natural context and this retreat's striking panoramic views of the water.
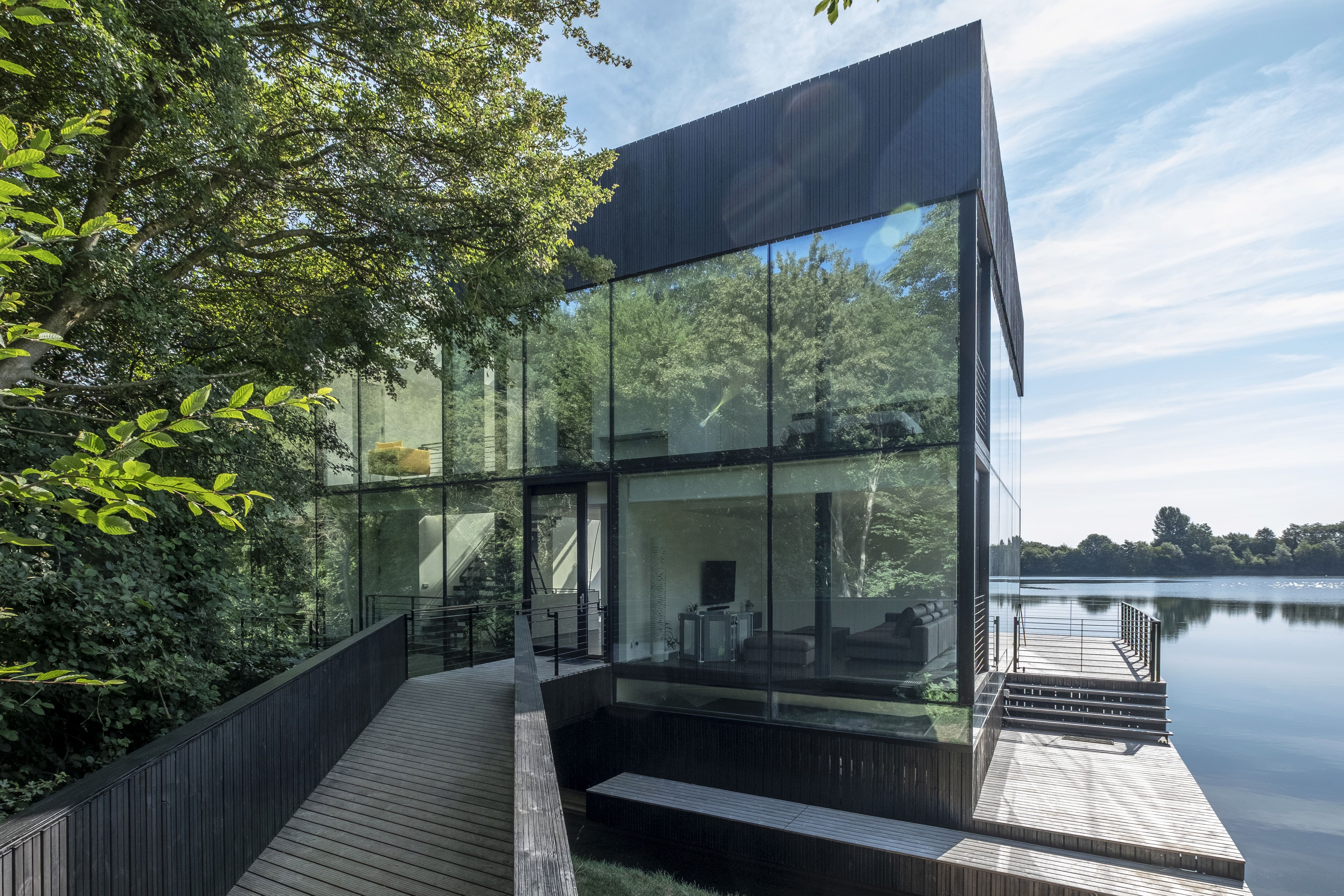
The stunning structure sits on the water, peeking through a green oasis of trees. Photography: Blue Sky Images
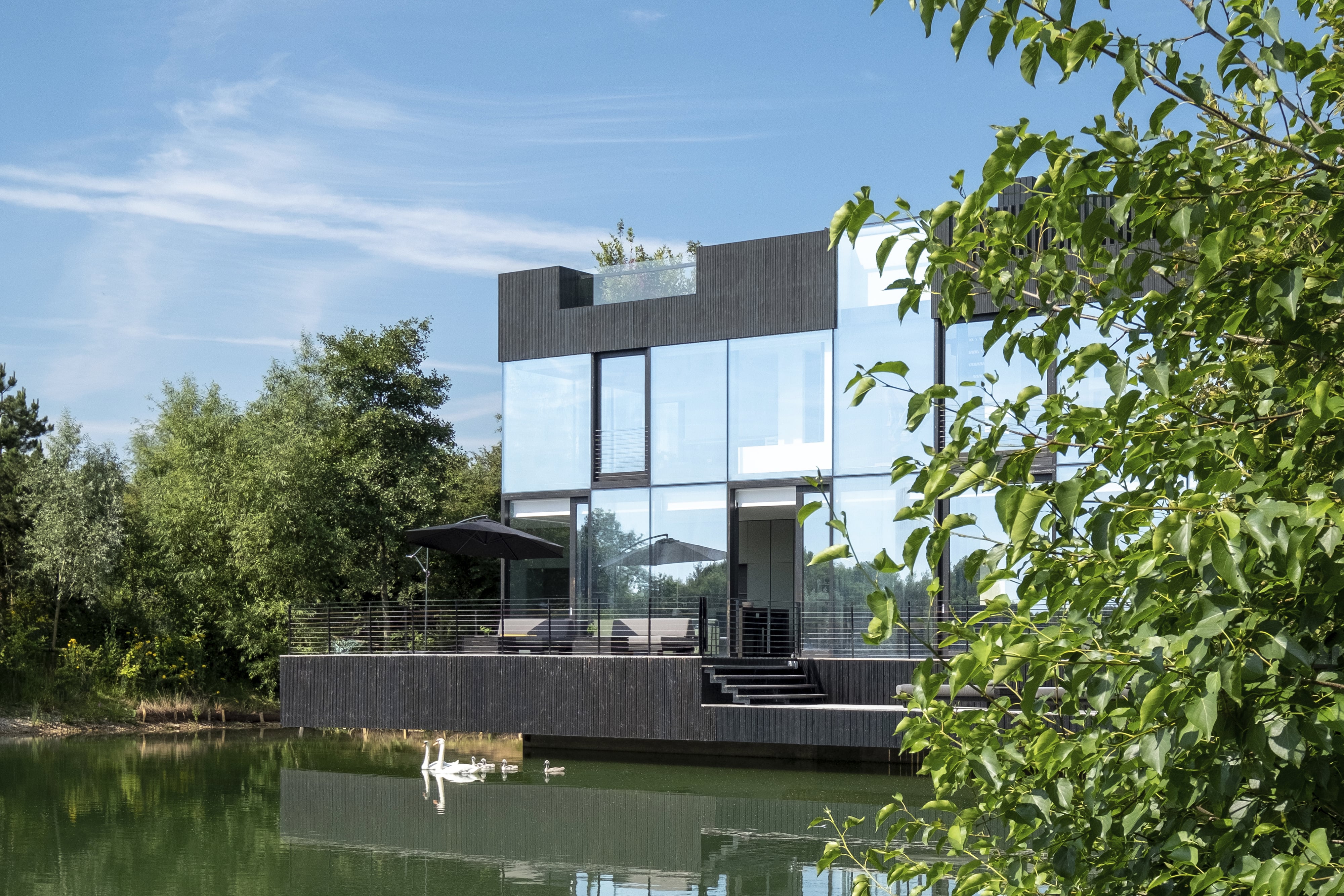
The house, built for a private client, was designed with large expanses of glass to capture the surroundings. Photography: Blue Sky Images
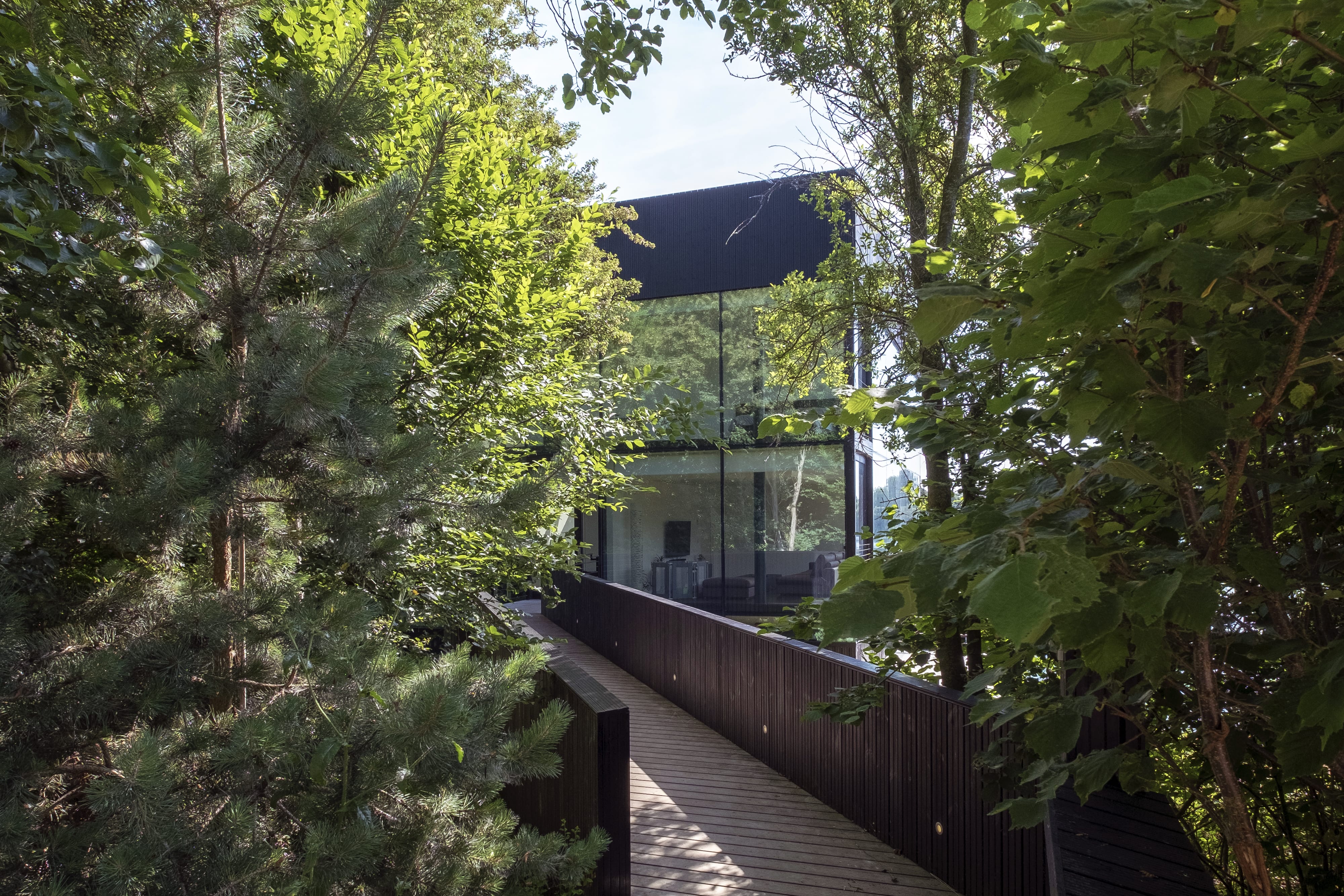
A bridge leads the visitor into the house. Photography: Blue Sky Images
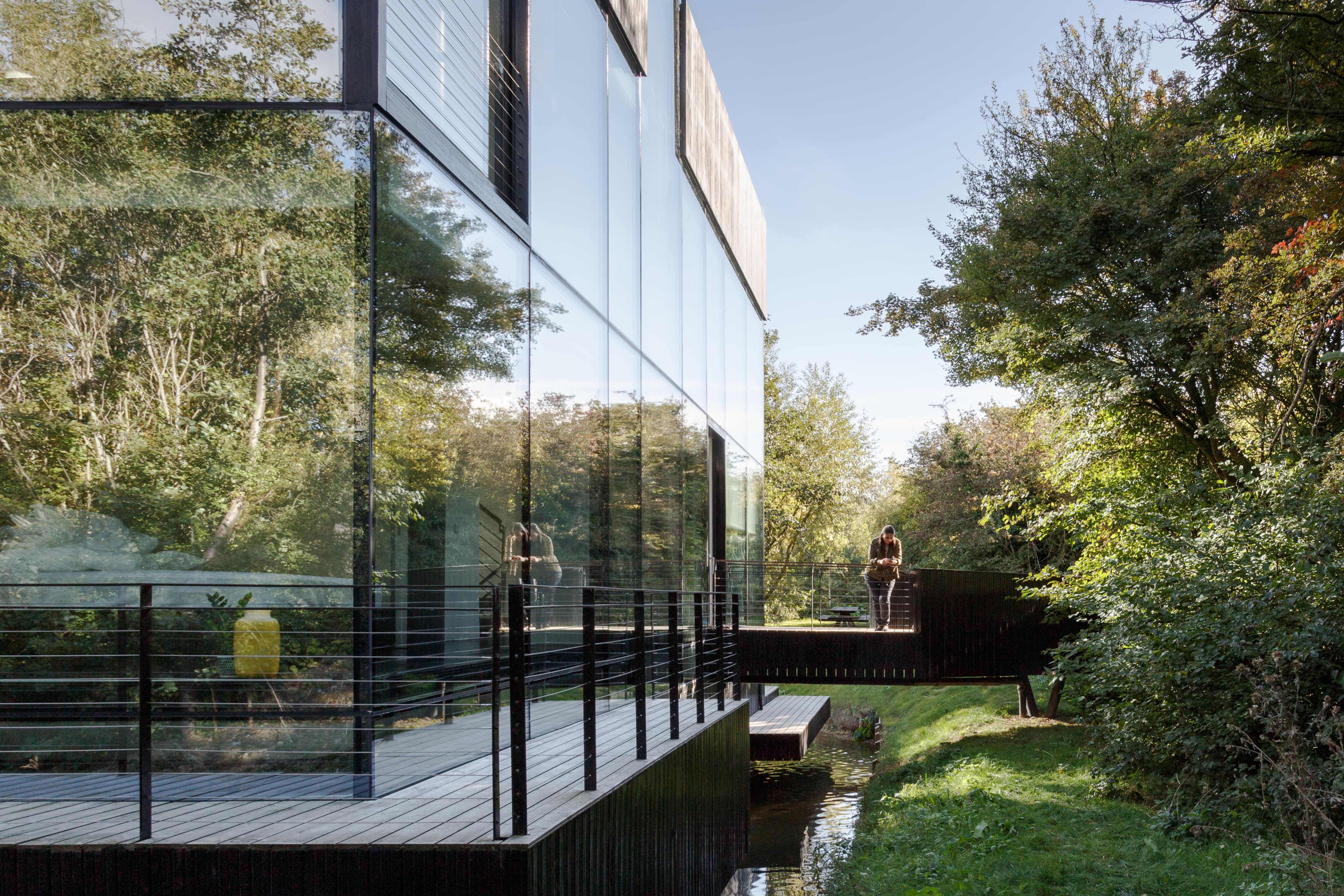
The angle of the bridge was designed so as to preserve the trees on site. Photography: mariashot.photo
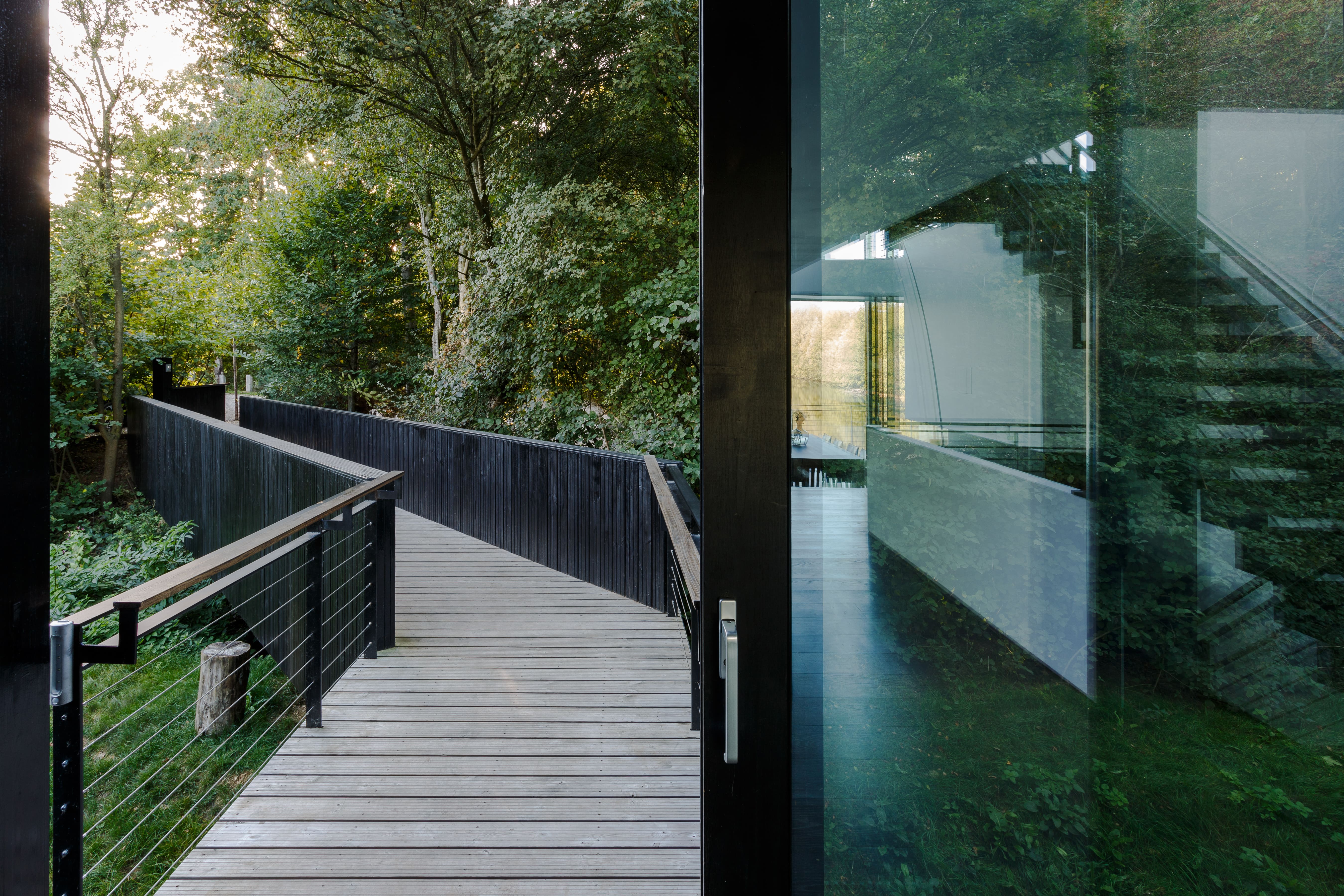
At the same time, such an entrance enhances a sense of privacy. Photography: mariashot.photo
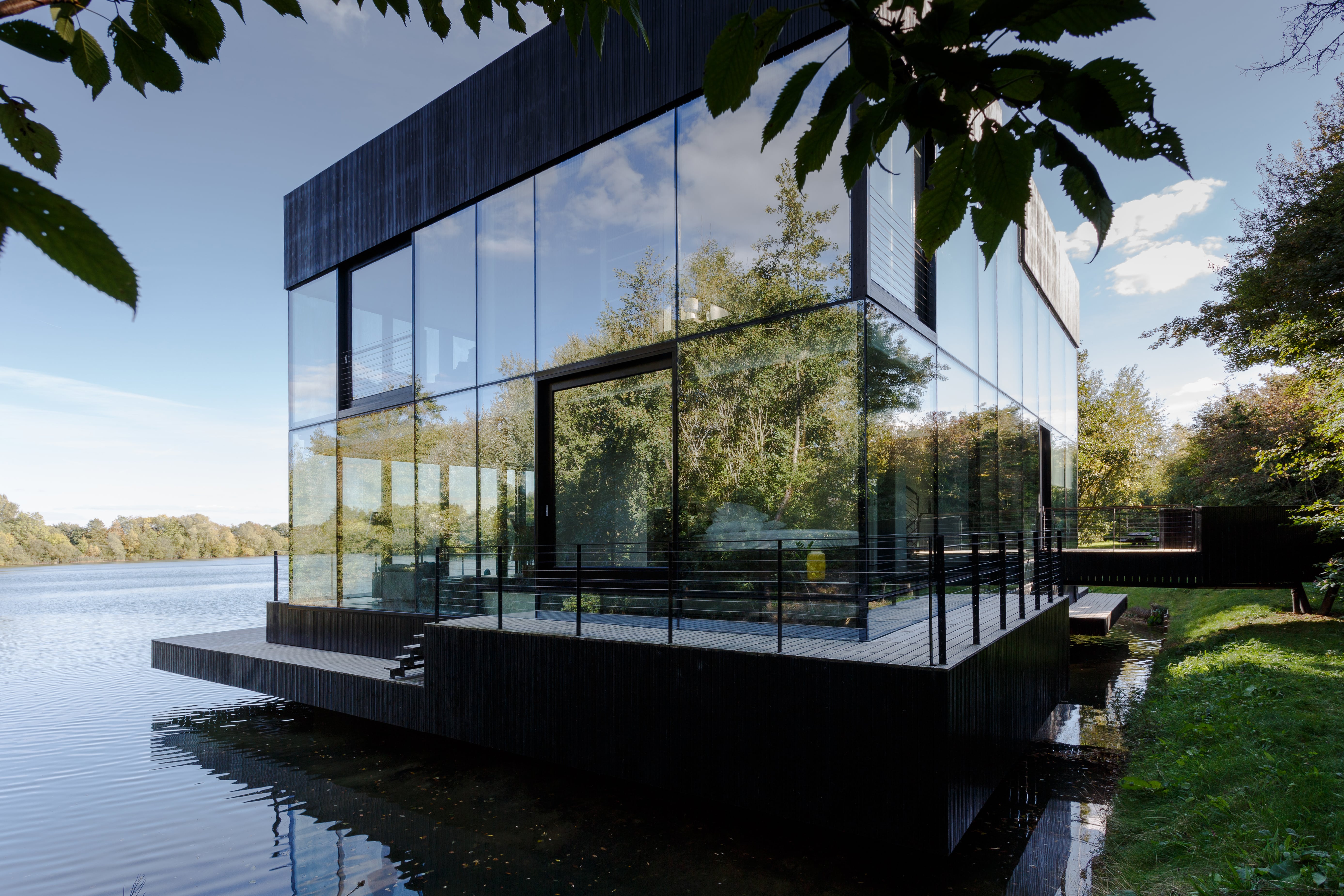
The house ‘combines transparency and sustainability’, explain the architects Photography: mariashot.photo
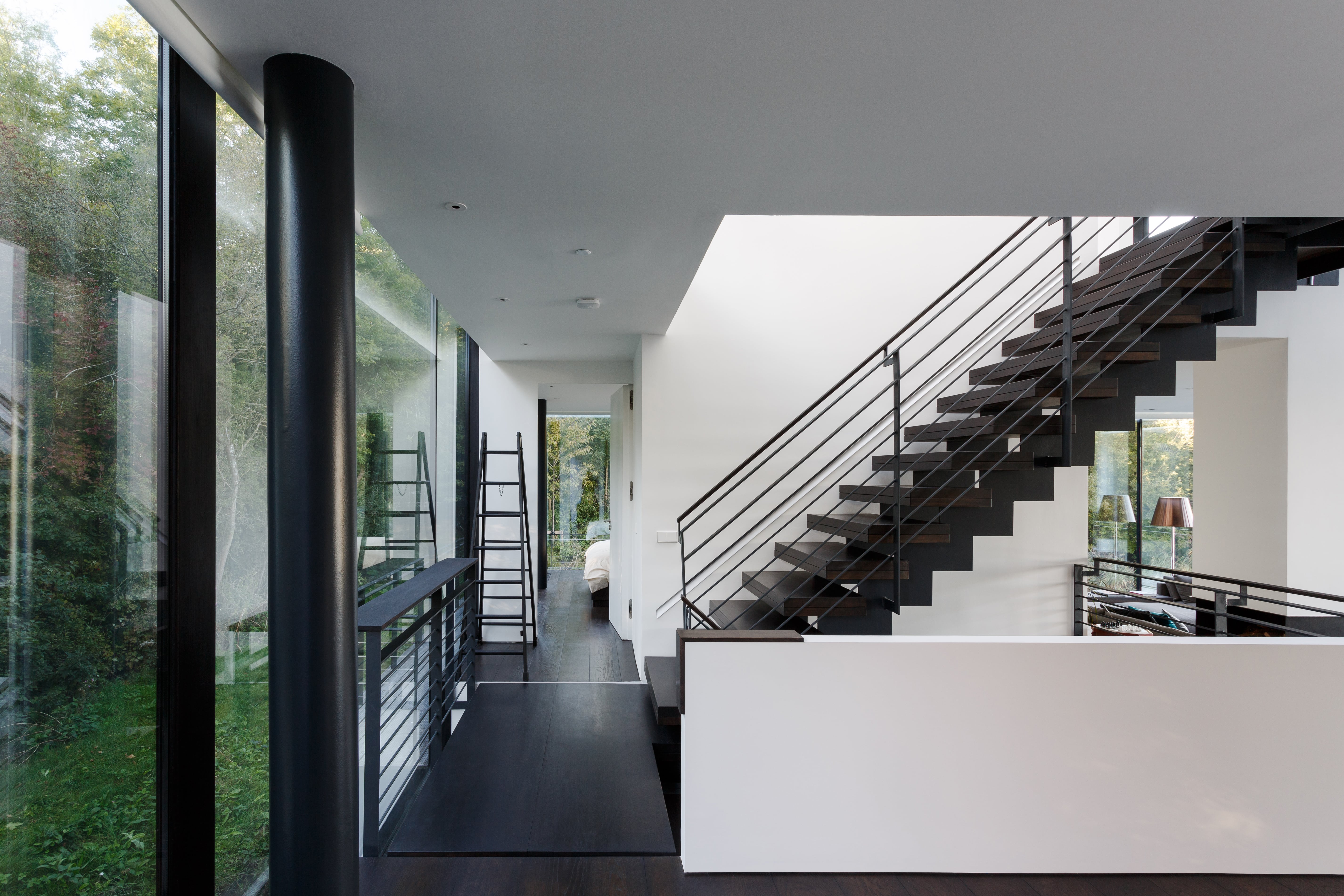
The structure was designed from inside out, for uninterrupted views. Photography: mariashot.photo
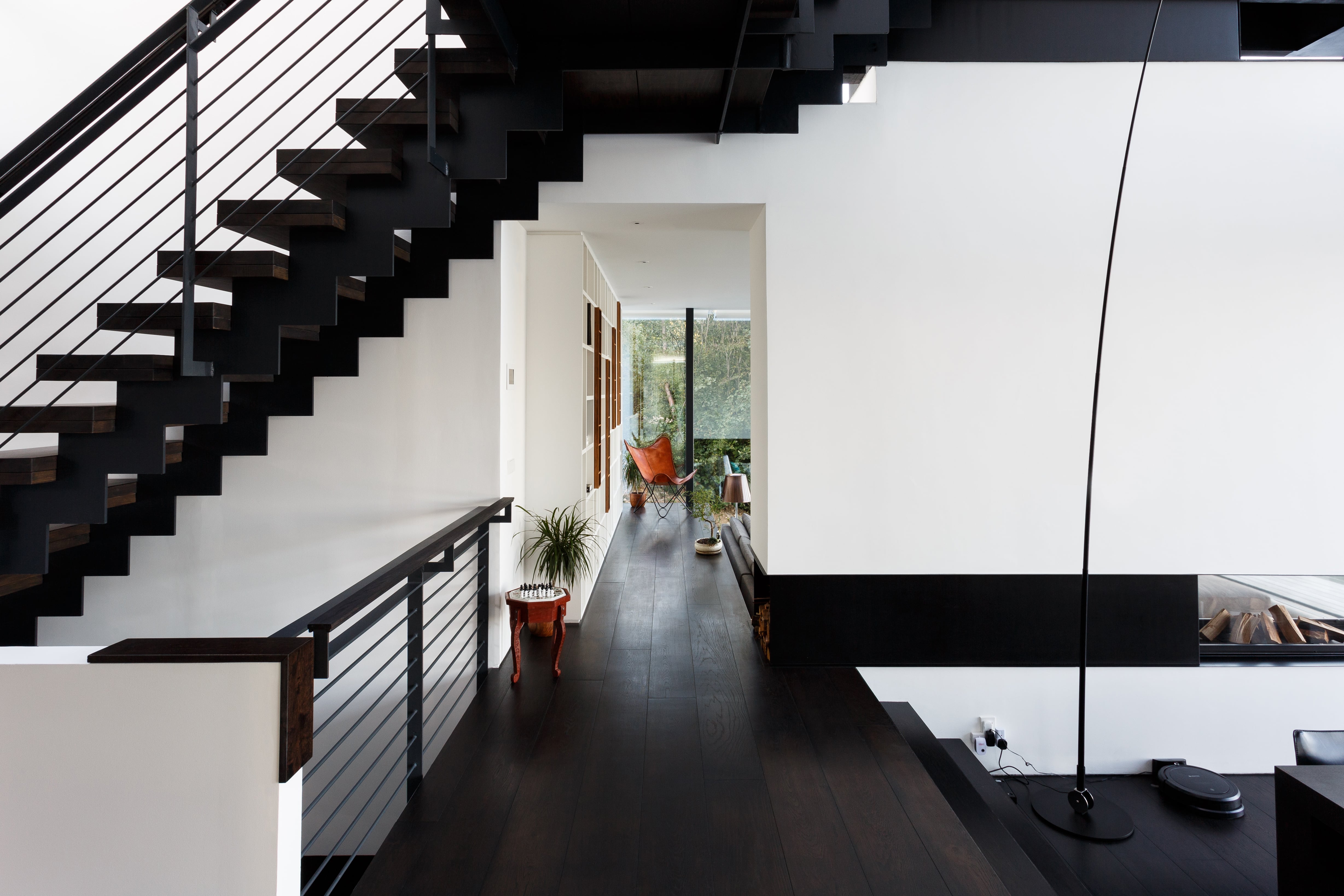
With the interiors, the architects went for a modern, yet timeless design. Photography: mariashot.photo
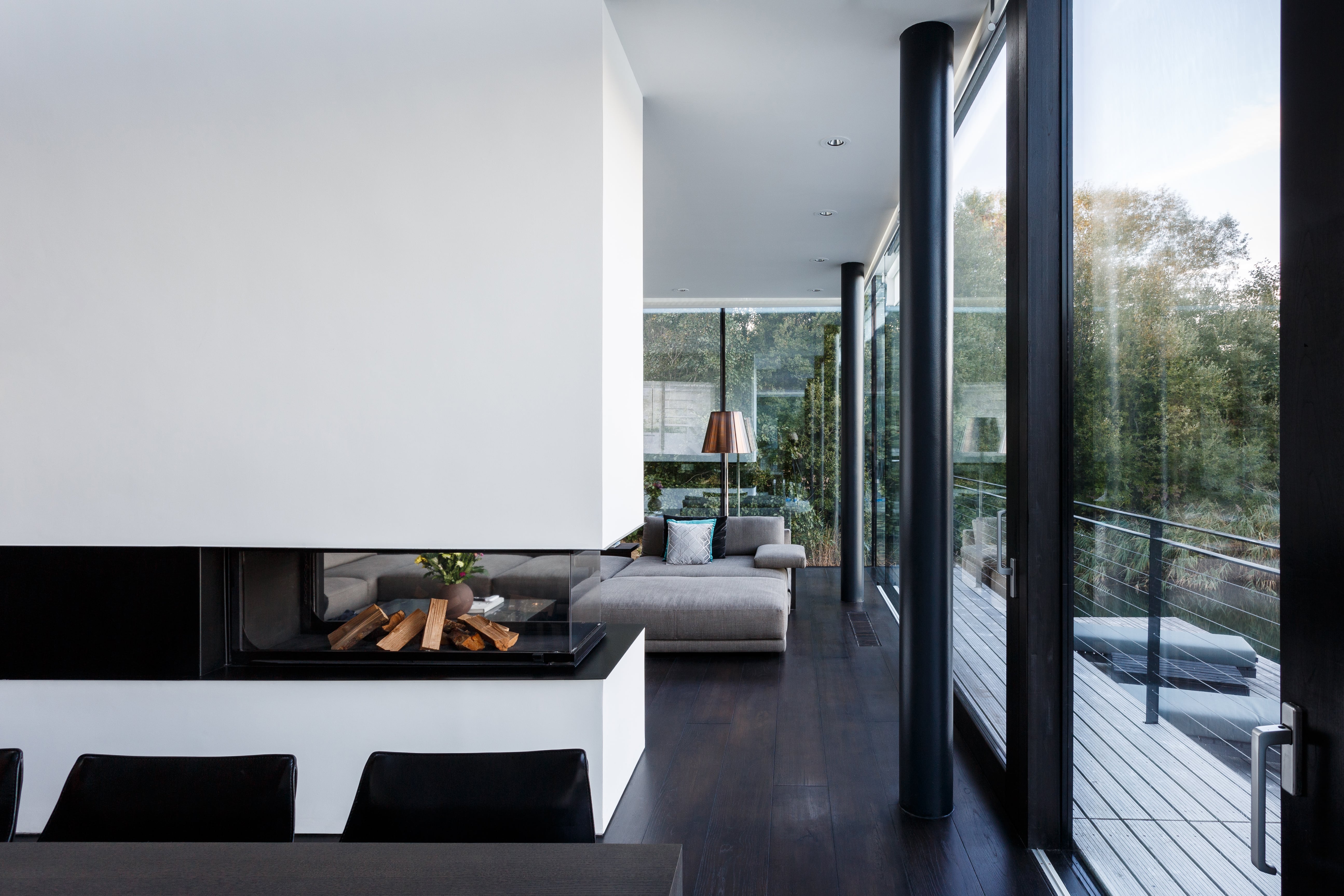
Large openings and corner windows make the residents feel like they are living on water. Photography: mariashot.photo
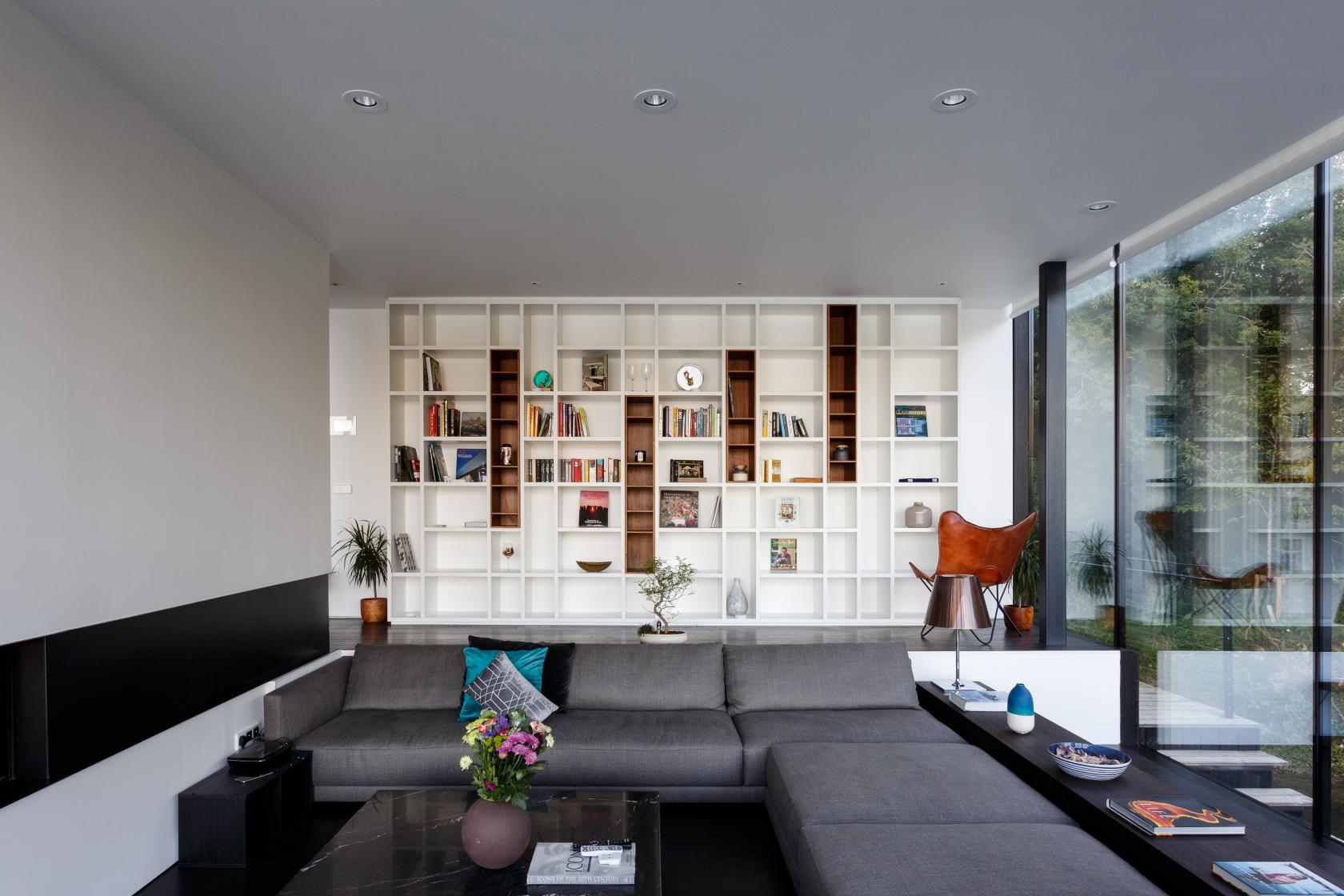
Elements such as shelving, storage and the fireplace help divide and define different areas in the house. Photography: mariashot.photo
INFORMATION
For more information visit the website of Mecanoo
Wallpaper* Newsletter
Receive our daily digest of inspiration, escapism and design stories from around the world direct to your inbox.
Ellie Stathaki is the Architecture & Environment Director at Wallpaper*. She trained as an architect at the Aristotle University of Thessaloniki in Greece and studied architectural history at the Bartlett in London. Now an established journalist, she has been a member of the Wallpaper* team since 2006, visiting buildings across the globe and interviewing leading architects such as Tadao Ando and Rem Koolhaas. Ellie has also taken part in judging panels, moderated events, curated shows and contributed in books, such as The Contemporary House (Thames & Hudson, 2018), Glenn Sestig Architecture Diary (2020) and House London (2022).
-
 All-In is the Paris-based label making full-force fashion for main character dressing
All-In is the Paris-based label making full-force fashion for main character dressingPart of our monthly Uprising series, Wallpaper* meets Benjamin Barron and Bror August Vestbø of All-In, the LVMH Prize-nominated label which bases its collections on a riotous cast of characters – real and imagined
By Orla Brennan
-
 Maserati joins forces with Giorgetti for a turbo-charged relationship
Maserati joins forces with Giorgetti for a turbo-charged relationshipAnnouncing their marriage during Milan Design Week, the brands unveiled a collection, a car and a long term commitment
By Hugo Macdonald
-
 Through an innovative new training program, Poltrona Frau aims to safeguard Italian craft
Through an innovative new training program, Poltrona Frau aims to safeguard Italian craftThe heritage furniture manufacturer is training a new generation of leather artisans
By Cristina Kiran Piotti
-
 A new London house delights in robust brutalist detailing and diffused light
A new London house delights in robust brutalist detailing and diffused lightLondon's House in a Walled Garden by Henley Halebrown was designed to dovetail in its historic context
By Jonathan Bell
-
 A Sussex beach house boldly reimagines its seaside typology
A Sussex beach house boldly reimagines its seaside typologyA bold and uncompromising Sussex beach house reconfigures the vernacular to maximise coastal views but maintain privacy
By Jonathan Bell
-
 This 19th-century Hampstead house has a raw concrete staircase at its heart
This 19th-century Hampstead house has a raw concrete staircase at its heartThis Hampstead house, designed by Pinzauer and titled Maresfield Gardens, is a London home blending new design and traditional details
By Tianna Williams
-
 An octogenarian’s north London home is bold with utilitarian authenticity
An octogenarian’s north London home is bold with utilitarian authenticityWoodbury residence is a north London home by Of Architecture, inspired by 20th-century design and rooted in functionality
By Tianna Williams
-
 What is DeafSpace and how can it enhance architecture for everyone?
What is DeafSpace and how can it enhance architecture for everyone?DeafSpace learnings can help create profoundly sense-centric architecture; why shouldn't groundbreaking designs also be inclusive?
By Teshome Douglas-Campbell
-
 The dream of the flat-pack home continues with this elegant modular cabin design from Koto
The dream of the flat-pack home continues with this elegant modular cabin design from KotoThe Niwa modular cabin series by UK-based Koto architects offers a range of elegant retreats, designed for easy installation and a variety of uses
By Jonathan Bell
-
 Are Derwent London's new lounges the future of workspace?
Are Derwent London's new lounges the future of workspace?Property developer Derwent London’s new lounges – created for tenants of its offices – work harder to promote community and connection for their users
By Emily Wright
-
 Showing off its gargoyles and curves, The Gradel Quadrangles opens in Oxford
Showing off its gargoyles and curves, The Gradel Quadrangles opens in OxfordThe Gradel Quadrangles, designed by David Kohn Architects, brings a touch of playfulness to Oxford through a modern interpretation of historical architecture
By Shawn Adams