Derelict glasshouse in London transformed by up-and-coming architects HASA
As seen in the Wallpaper* September Style Special (W*246)
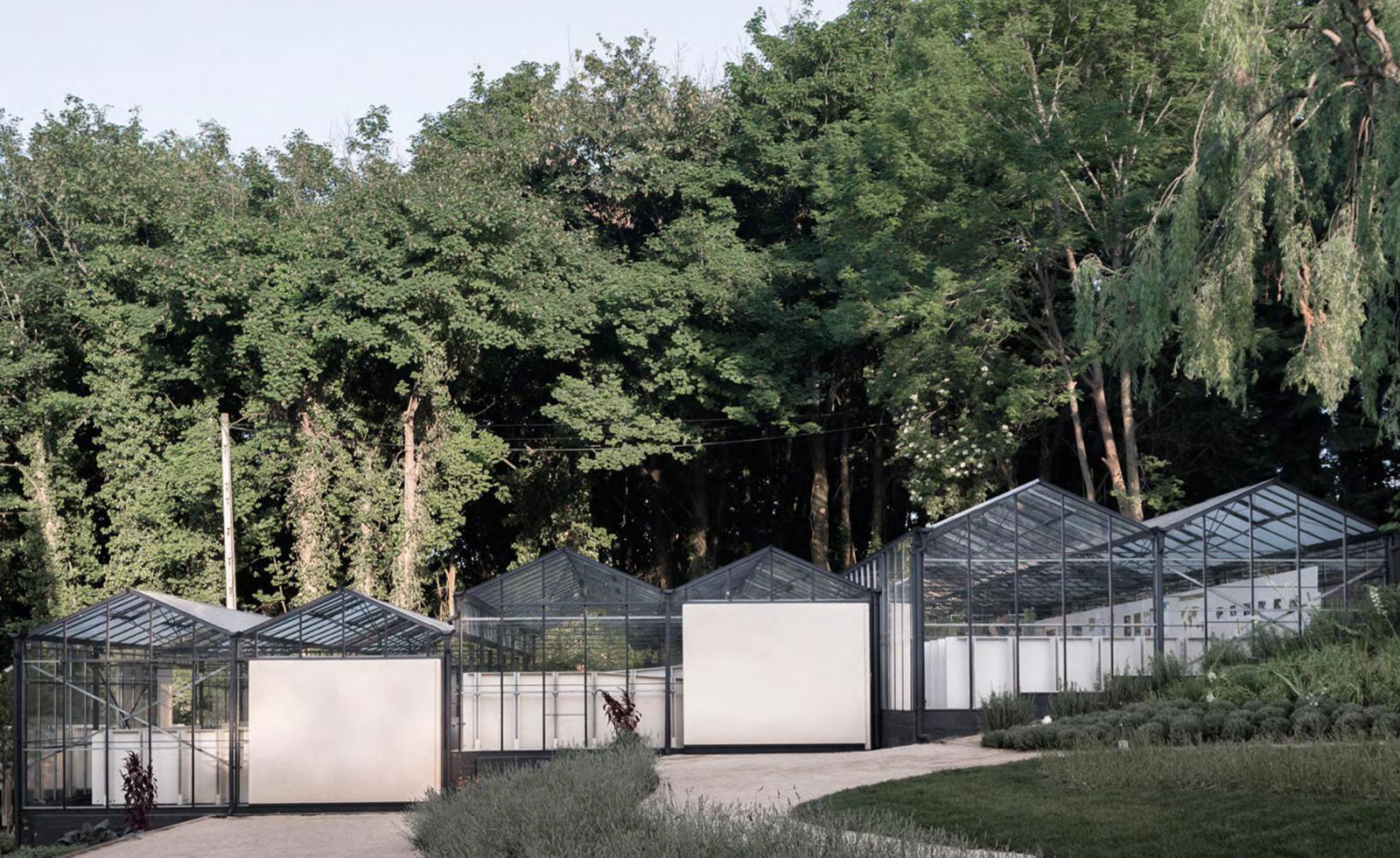
HASA Architects has transformed a derelict glasshouse into a modern, minimalist event space in a north London former nursery. Drawing on their fascination for beautiful sites and unconventional projects, the team of architects – headed by Charlotte Harris and Mark Stevens – worked to adjust, expand and bring the existing structure to the 21st century; all set amid a leafy landscaped site by designers Buono Gazerwitz Landscape Architecture.
The architects approached the current owners, Karen and Lekhu Pagarani, in 2017, proposing the update of the neglected glasshouse in Highgate, and despite time and budgetary constraints, they created a striking space that combines glass and birch plywood. The ply panels are finished in white Osmo oil for a light, smooth feel, while careful detailing and architectural gestures, such as replacing the original doors with plywood ones, create a sense of seamlessness and coherence throughout.

For the Wallpaper* September Style Special (W*246) photographer Dham Srifuengfung and Wallpaper* editor Jason Hughes orchestrated a fashion shoot at Omved Gardens in Highgate by HASA architects
The simple nature of the original architecture served as a source of inspiration, so the interiors are now suitably clean and uncluttered – fittingly so, for a multi-functional space that caters for a range of activities, from talks to exhibitions and other private and community events. Flexibility was key and the architects went back a few months after completion to adapt the space even further, adding a functioning kitchen to the mix.
Now, the glasshouse at Omved Gardens is a thriving place for inspiration and events of all kinds, and its contemporary, well thought out architecture plays a key role in that. ‘The project aims to explore the possibilities of this forgotten piece of the city', say the architects on their website; and it sounds like thanks to their design, this architectural space is now back at the heart of the local community.
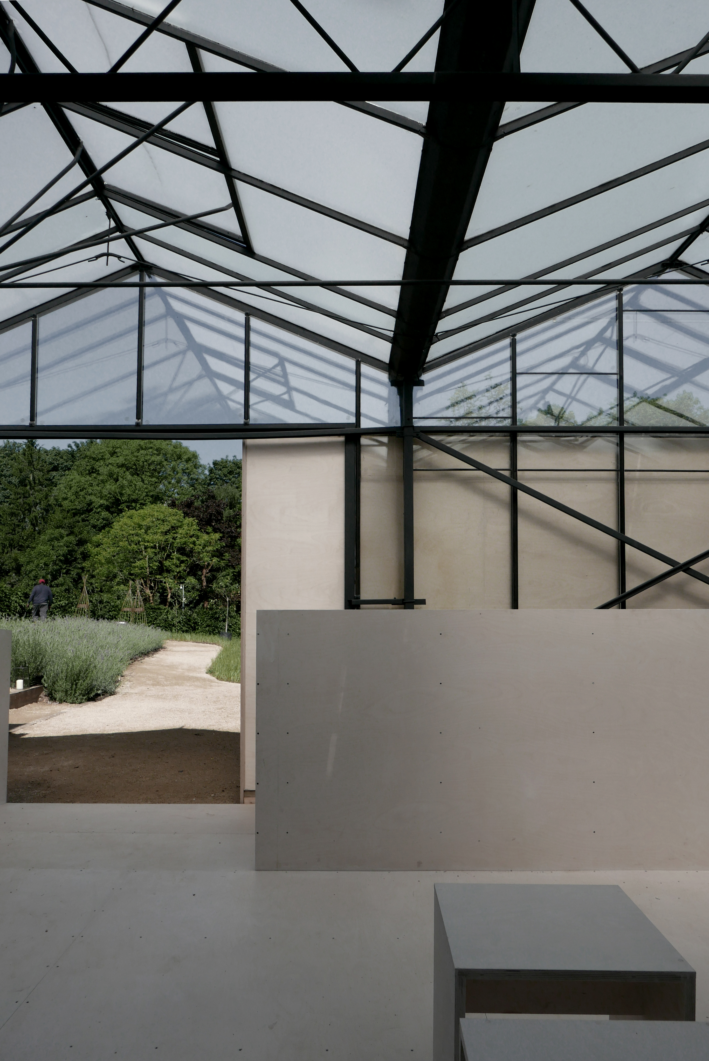
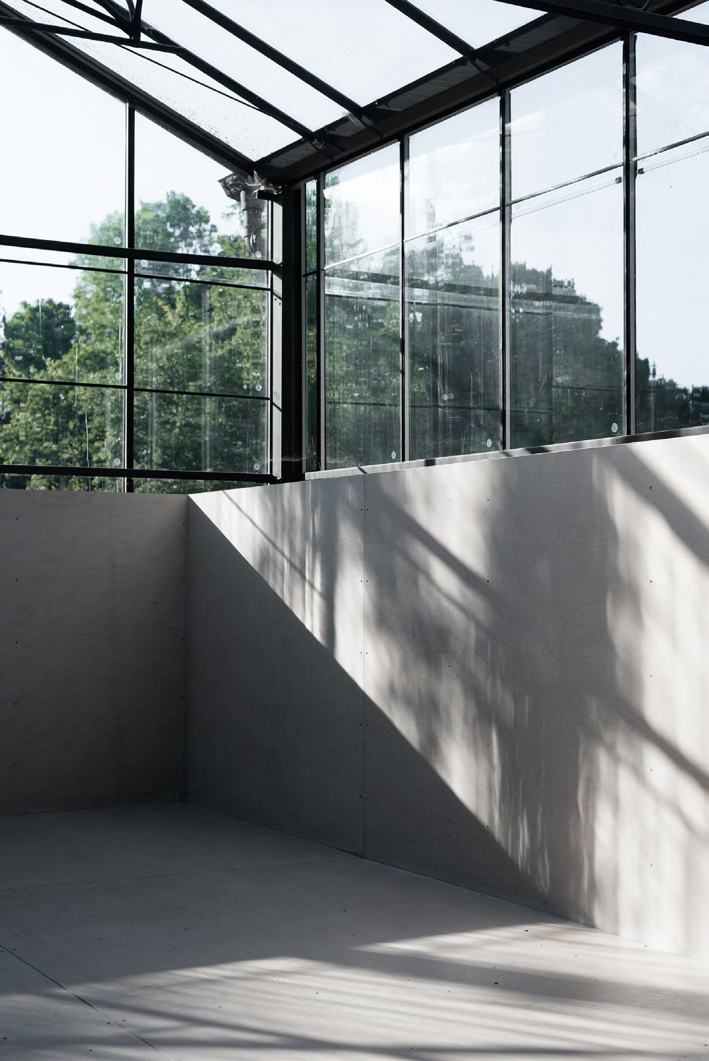
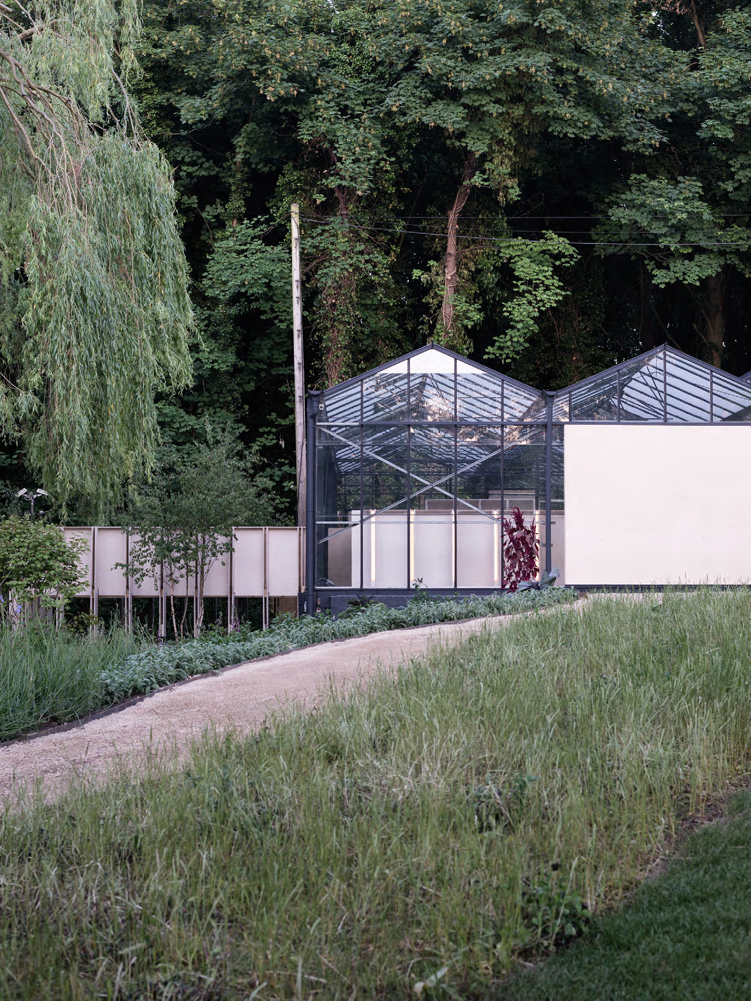
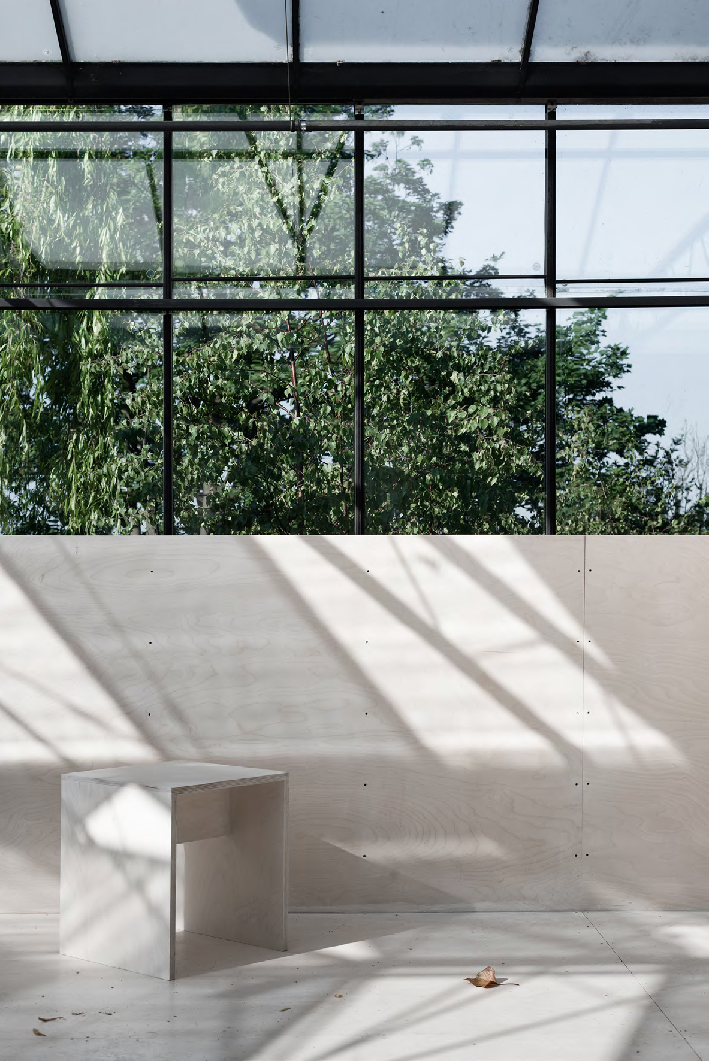
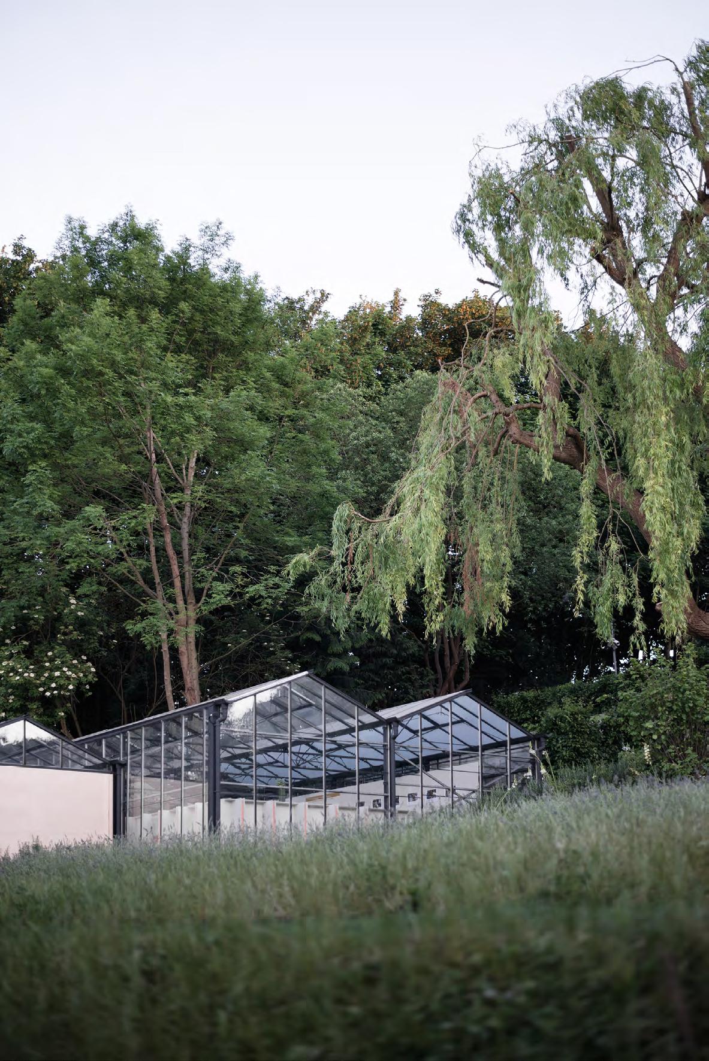
INFORMATION
Wallpaper* Newsletter
Receive our daily digest of inspiration, escapism and design stories from around the world direct to your inbox.
Ellie Stathaki is the Architecture & Environment Director at Wallpaper*. She trained as an architect at the Aristotle University of Thessaloniki in Greece and studied architectural history at the Bartlett in London. Now an established journalist, she has been a member of the Wallpaper* team since 2006, visiting buildings across the globe and interviewing leading architects such as Tadao Ando and Rem Koolhaas. Ellie has also taken part in judging panels, moderated events, curated shows and contributed in books, such as The Contemporary House (Thames & Hudson, 2018), Glenn Sestig Architecture Diary (2020) and House London (2022).
-
 Dior holds an enchanting Kyoto show in the midst of cherry-blossom season
Dior holds an enchanting Kyoto show in the midst of cherry-blossom seasonMaria Grazia Chiuri chose the grounds of Kyoto’s serene Tō-ji Temple to present a Fall 2025 collection that celebrated Dior’s longstanding links with Japan
By Jack Moss
-
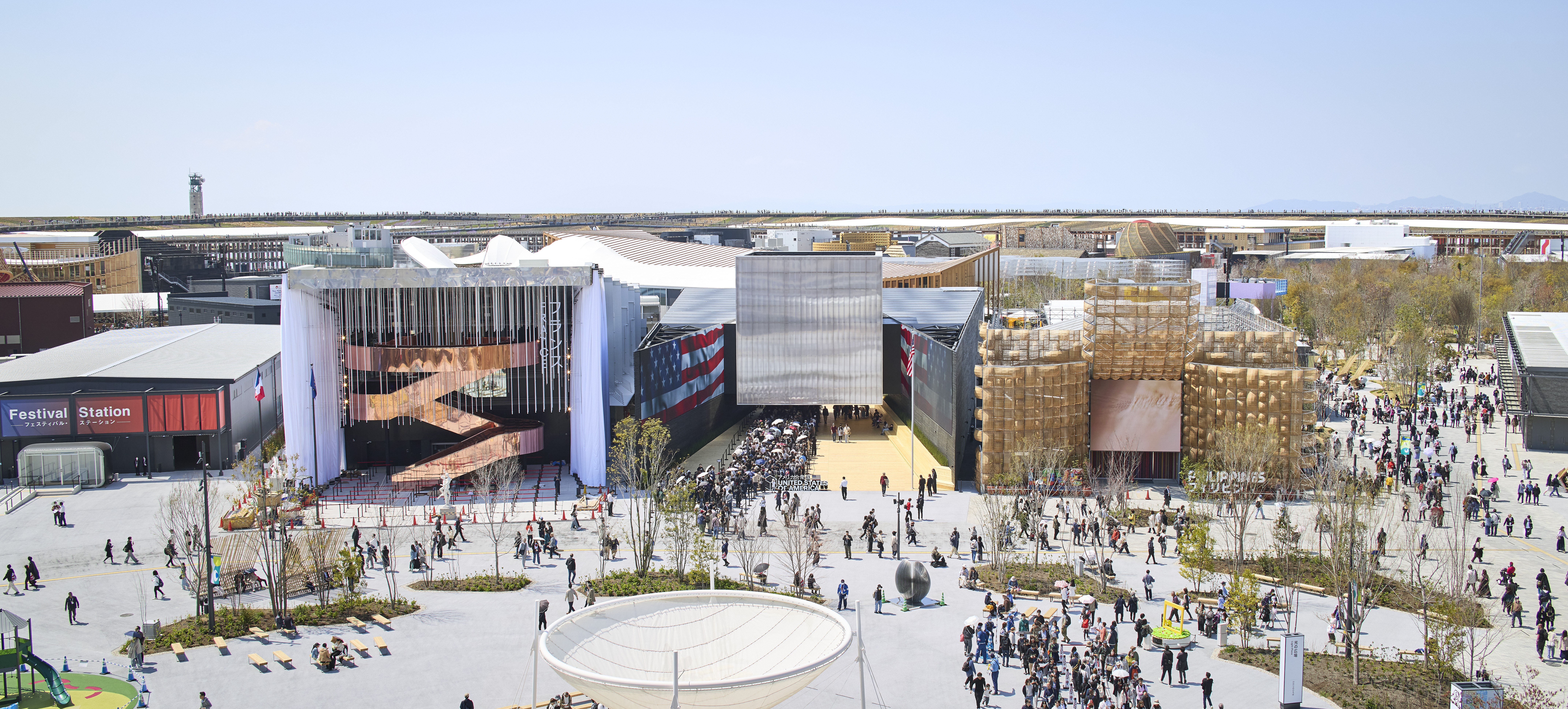 Giant rings! Timber futurism! It’s the Osaka Expo 2025
Giant rings! Timber futurism! It’s the Osaka Expo 2025The Osaka Expo 2025 opens its microcosm of experimental architecture, futuristic innovations and optimistic spirit; welcome to our pick of the global event’s design trends and highlights
By Danielle Demetriou
-
 The new Polaroid Flip unfolds to bring you pin-sharp instant photography
The new Polaroid Flip unfolds to bring you pin-sharp instant photographyPolaroid announces the Flip, an instant camera that blends its evergreen film technology with better results and more control
By Jonathan Bell
-
 An octogenarian’s north London home is bold with utilitarian authenticity
An octogenarian’s north London home is bold with utilitarian authenticityWoodbury residence is a north London home by Of Architecture, inspired by 20th-century design and rooted in functionality
By Tianna Williams
-
 What is DeafSpace and how can it enhance architecture for everyone?
What is DeafSpace and how can it enhance architecture for everyone?DeafSpace learnings can help create profoundly sense-centric architecture; why shouldn't groundbreaking designs also be inclusive?
By Teshome Douglas-Campbell
-
 The dream of the flat-pack home continues with this elegant modular cabin design from Koto
The dream of the flat-pack home continues with this elegant modular cabin design from KotoThe Niwa modular cabin series by UK-based Koto architects offers a range of elegant retreats, designed for easy installation and a variety of uses
By Jonathan Bell
-
 Are Derwent London's new lounges the future of workspace?
Are Derwent London's new lounges the future of workspace?Property developer Derwent London’s new lounges – created for tenants of its offices – work harder to promote community and connection for their users
By Emily Wright
-
 Showing off its gargoyles and curves, The Gradel Quadrangles opens in Oxford
Showing off its gargoyles and curves, The Gradel Quadrangles opens in OxfordThe Gradel Quadrangles, designed by David Kohn Architects, brings a touch of playfulness to Oxford through a modern interpretation of historical architecture
By Shawn Adams
-
 A Norfolk bungalow has been transformed through a deft sculptural remodelling
A Norfolk bungalow has been transformed through a deft sculptural remodellingNorth Sea East Wood is the radical overhaul of a Norfolk bungalow, designed to open up the property to sea and garden views
By Jonathan Bell
-
 A new concrete extension opens up this Stoke Newington house to its garden
A new concrete extension opens up this Stoke Newington house to its gardenArchitects Bindloss Dawes' concrete extension has brought a considered material palette to this elegant Victorian family house
By Jonathan Bell
-
 A former garage is transformed into a compact but multifunctional space
A former garage is transformed into a compact but multifunctional spaceA multifunctional, compact house by Francesco Pierazzi is created through a unique spatial arrangement in the heart of the Surrey countryside
By Jonathan Bell