Tiny house design achieves big things in Los Angeles
A compact bungalow originally built in the 1910s and set in the Los Angeles neighbourhood of Atwater Village has been given a new lease of life by architecture firm And And And Studio
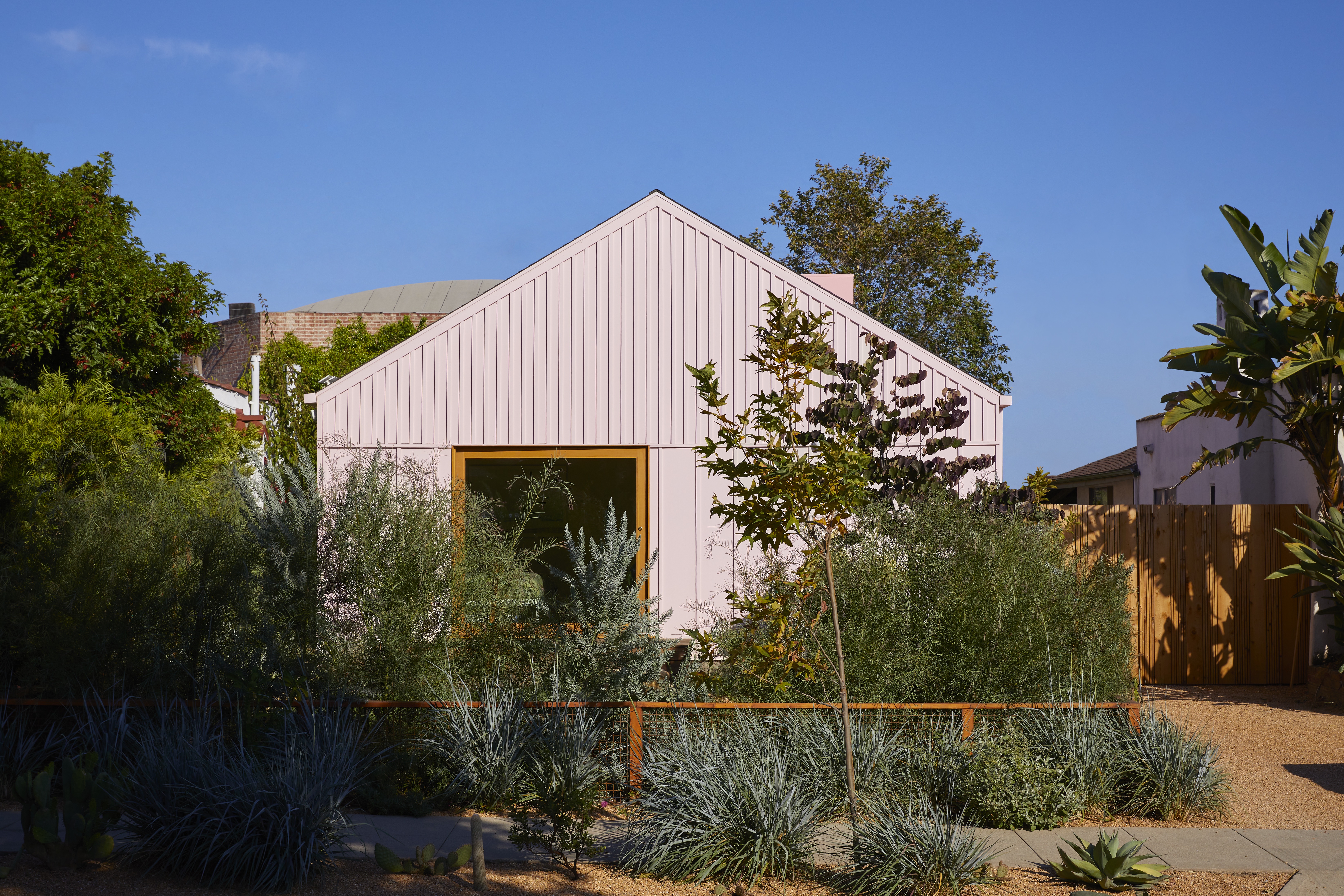
Yoshihiro Makino - Photography
When Annie Ritz and Daniel Rabin of Los Angeles-based architecture studio And And And were invited to take on a residential redesign for a newly married couple, they knew the project's main challenge would be its size. The original house, located in the city's Atwater Village neighbourhood, was a compact bungalow, built in the 1910s. From its scale and arrangement, it was clear that it had been conceived for different times and needs.
The structure had an interesting back story. ‘We think it was originally built by a WW1 work program that had female construction crews construct small houses in LA,' say the architects. Still, it was entirely out of sync with modern life, as the rooms were too small, there were not enough bathrooms, the garage was not large enough for modern cars, and the kitchen – now, often the heart of a home – was placed in a dark, out-of-the-way corner.
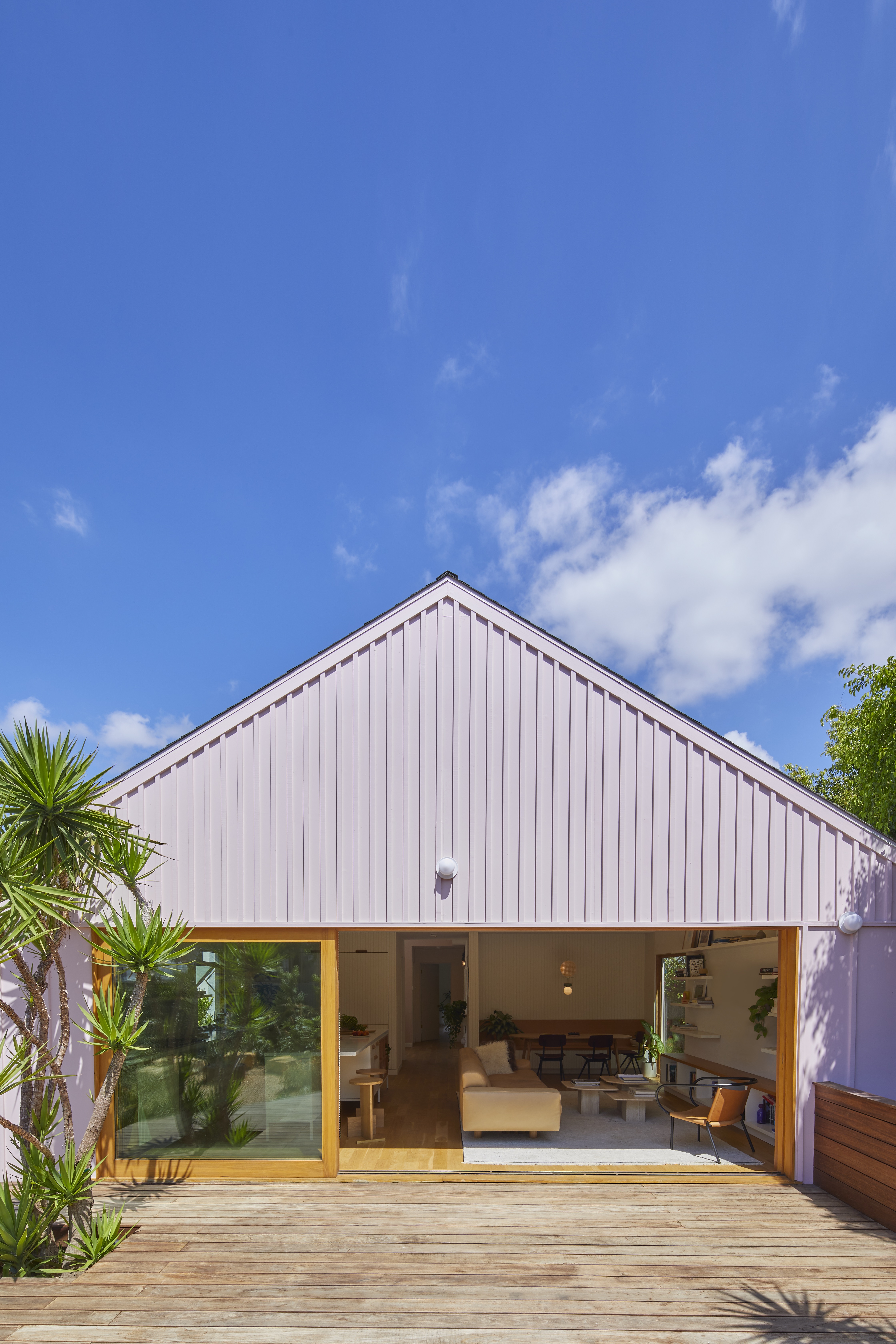
In order to solve their spatial problems, the team decided to move the main entrance from the long plot's narrow end to the middle of the site, creating an ‘entry tower'. This allowed them to avoid surface-consuming corridors and to dedicate the maximum amount of square footage to the main living spaces.
Now, all rooms are bright and comfortable, and the house is composed of three bedrooms (one with its own walk-in wardrobe), two bathrooms and a separate laundry, as well as a spacious, open-plan living space that encompasses sitting, kitchen and dining areas.
An exterior in simple board and batten siding has been redesigned in a custom pattern and tactile, natural materials inside offer a sense of warmth and welcome texture. Large doors allow for views across rooms and out towards the green garden, through an extensive glazed facade in the living room.
‘With every project, we always look to create a beautiful sequence of spaces that connect to the site, play with natural light and ultimately create a series of unique atmospheres for living,' say the architects. ‘Our studio's interests are always evolving within those larger goals. When we were designing this project we were exploring simple construction techniques as a way to create textures and patterns that introduce a finer scale of detail, so that while the house may relate to the site, the interior starts to relate to the person inside.'
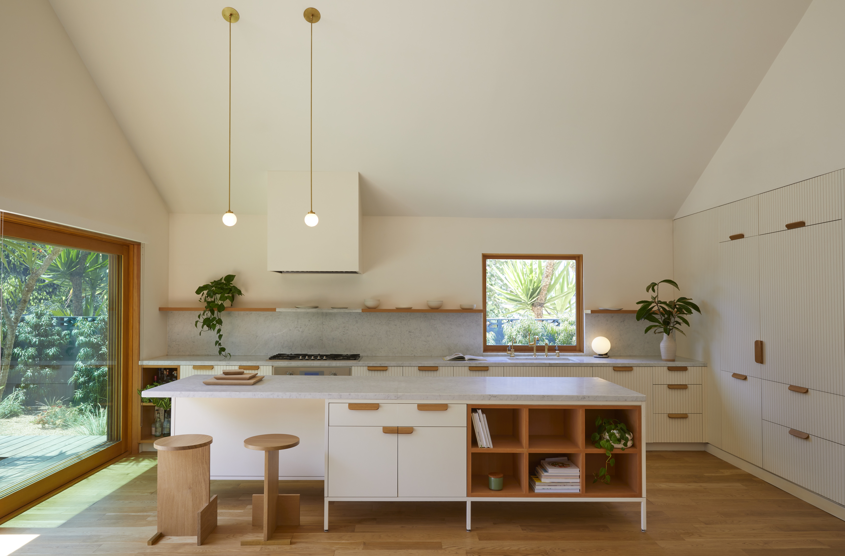
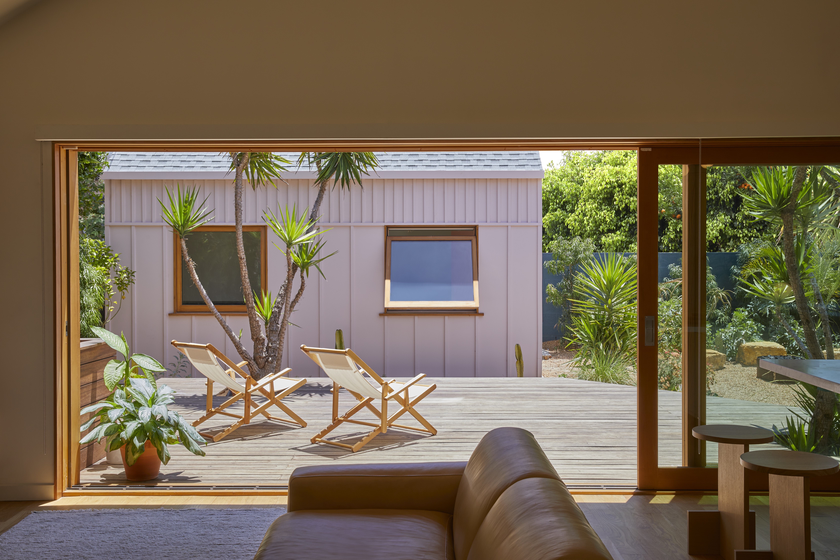
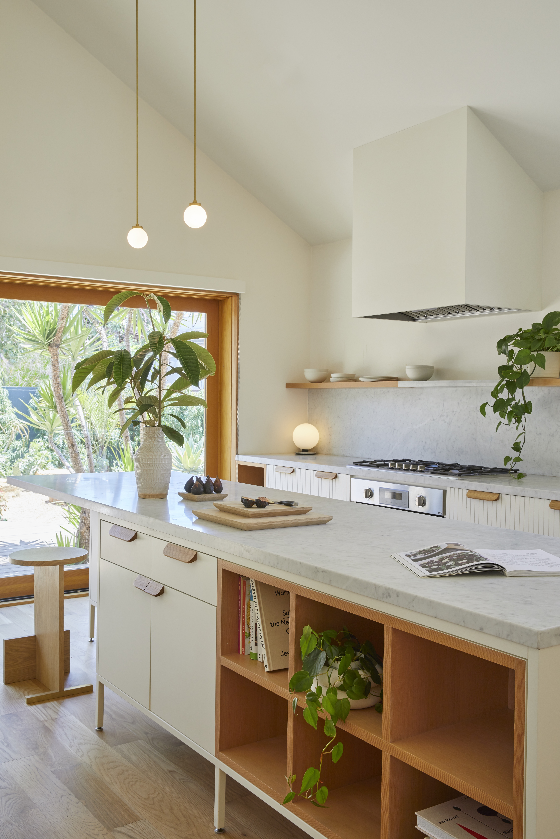
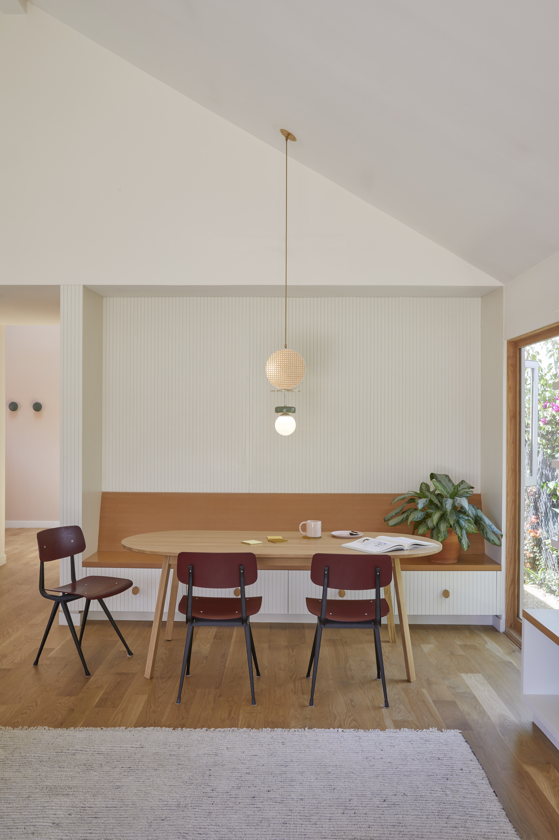
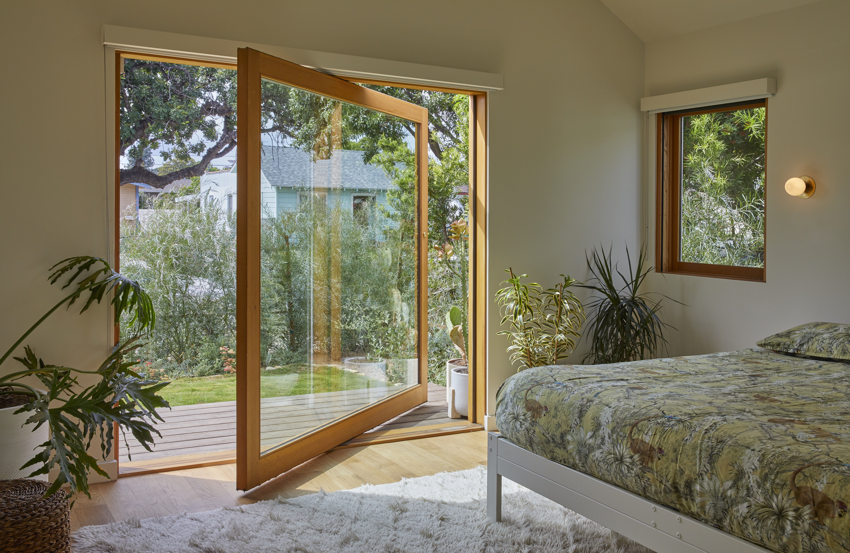
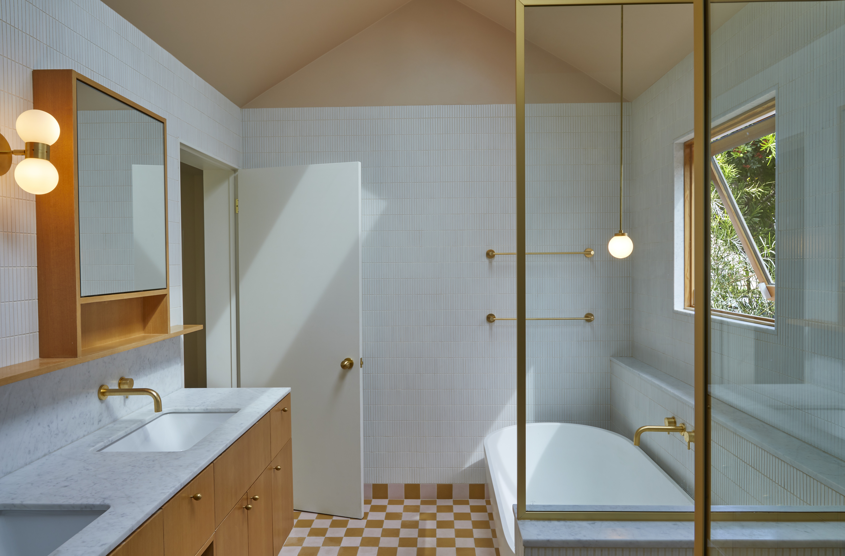
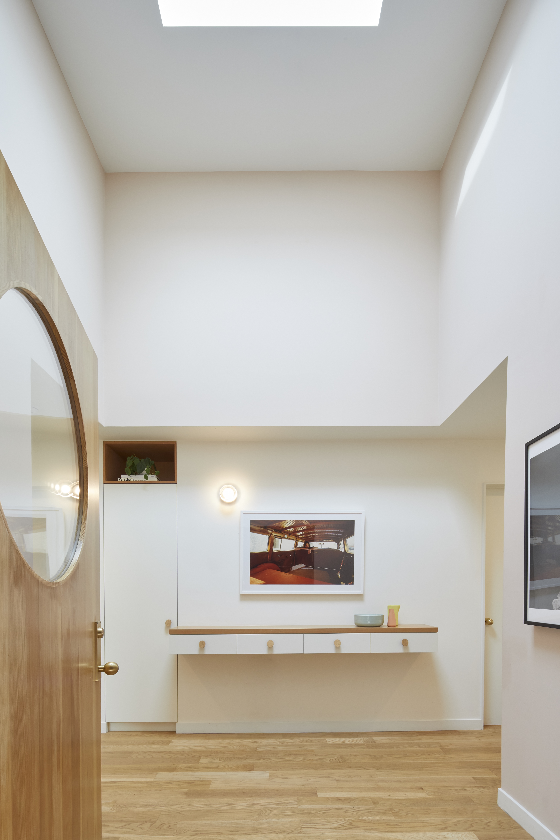
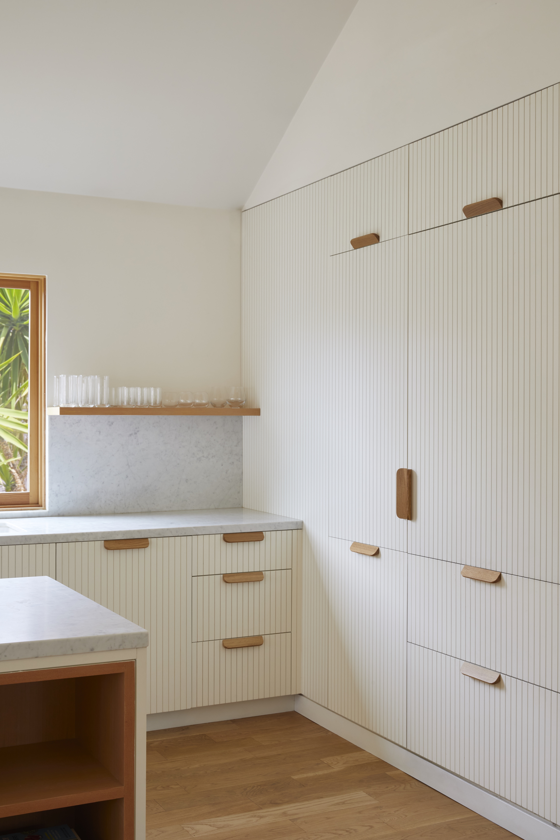
INFORMATION
Wallpaper* Newsletter
Receive our daily digest of inspiration, escapism and design stories from around the world direct to your inbox.
Ellie Stathaki is the Architecture & Environment Director at Wallpaper*. She trained as an architect at the Aristotle University of Thessaloniki in Greece and studied architectural history at the Bartlett in London. Now an established journalist, she has been a member of the Wallpaper* team since 2006, visiting buildings across the globe and interviewing leading architects such as Tadao Ando and Rem Koolhaas. Ellie has also taken part in judging panels, moderated events, curated shows and contributed in books, such as The Contemporary House (Thames & Hudson, 2018), Glenn Sestig Architecture Diary (2020) and House London (2022).
- Yoshihiro Makino - PhotographyPhotographer
-
 Warp Records announces its first event in over a decade at the Barbican
Warp Records announces its first event in over a decade at the Barbican‘A Warp Happening,' landing 14 June, is guaranteed to be an epic day out
By Tianna Williams
-
 Cure your ‘beauty burnout’ with Kindred Black’s artisanal glassware
Cure your ‘beauty burnout’ with Kindred Black’s artisanal glasswareDoes a cure for ‘beauty burnout’ lie in bespoke design? The founders of Kindred Black think so. Here, they talk Wallpaper* through the brand’s latest made-to-order venture
By India Birgitta Jarvis
-
 The UK AIDS Memorial Quilt will be shown at Tate Modern
The UK AIDS Memorial Quilt will be shown at Tate ModernThe 42-panel quilt, which commemorates those affected by HIV and AIDS, will be displayed in Tate Modern’s Turbine Hall in June 2025
By Anna Solomon
-
 This minimalist Wyoming retreat is the perfect place to unplug
This minimalist Wyoming retreat is the perfect place to unplugThis woodland home that espouses the virtues of simplicity, containing barely any furniture and having used only three materials in its construction
By Anna Solomon
-
 We explore Franklin Israel’s lesser-known, progressive, deconstructivist architecture
We explore Franklin Israel’s lesser-known, progressive, deconstructivist architectureFranklin Israel, a progressive Californian architect whose life was cut short in 1996 at the age of 50, is celebrated in a new book that examines his work and legacy
By Michael Webb
-
 A new hilltop California home is rooted in the landscape and celebrates views of nature
A new hilltop California home is rooted in the landscape and celebrates views of natureWOJR's California home House of Horns is a meticulously planned modern villa that seeps into its surrounding landscape through a series of sculptural courtyards
By Jonathan Bell
-
 The Frick Collection's expansion by Selldorf Architects is both surgical and delicate
The Frick Collection's expansion by Selldorf Architects is both surgical and delicateThe New York cultural institution gets a $220 million glow-up
By Stephanie Murg
-
 Remembering architect David M Childs (1941-2025) and his New York skyline legacy
Remembering architect David M Childs (1941-2025) and his New York skyline legacyDavid M Childs, a former chairman of architectural powerhouse SOM, has passed away. We celebrate his professional achievements
By Jonathan Bell
-
 The upcoming Zaha Hadid Architects projects set to transform the horizon
The upcoming Zaha Hadid Architects projects set to transform the horizonA peek at Zaha Hadid Architects’ future projects, which will comprise some of the most innovative and intriguing structures in the world
By Anna Solomon
-
 Frank Lloyd Wright’s last house has finally been built – and you can stay there
Frank Lloyd Wright’s last house has finally been built – and you can stay thereFrank Lloyd Wright’s final residential commission, RiverRock, has come to life. But, constructed 66 years after his death, can it be considered a true ‘Wright’?
By Anna Solomon
-
 Heritage and conservation after the fires: what’s next for Los Angeles?
Heritage and conservation after the fires: what’s next for Los Angeles?In the second instalment of our 'Rebuilding LA' series, we explore a way forward for historical treasures under threat
By Mimi Zeiger