Glenmorangie Distillery’s beacon of innovation in Tain
Architects Barthélémy Griño mastermind the revamp of the Glenmorangie Distillery in Tain, the headquarters of the whisky brand and its new research laboratory
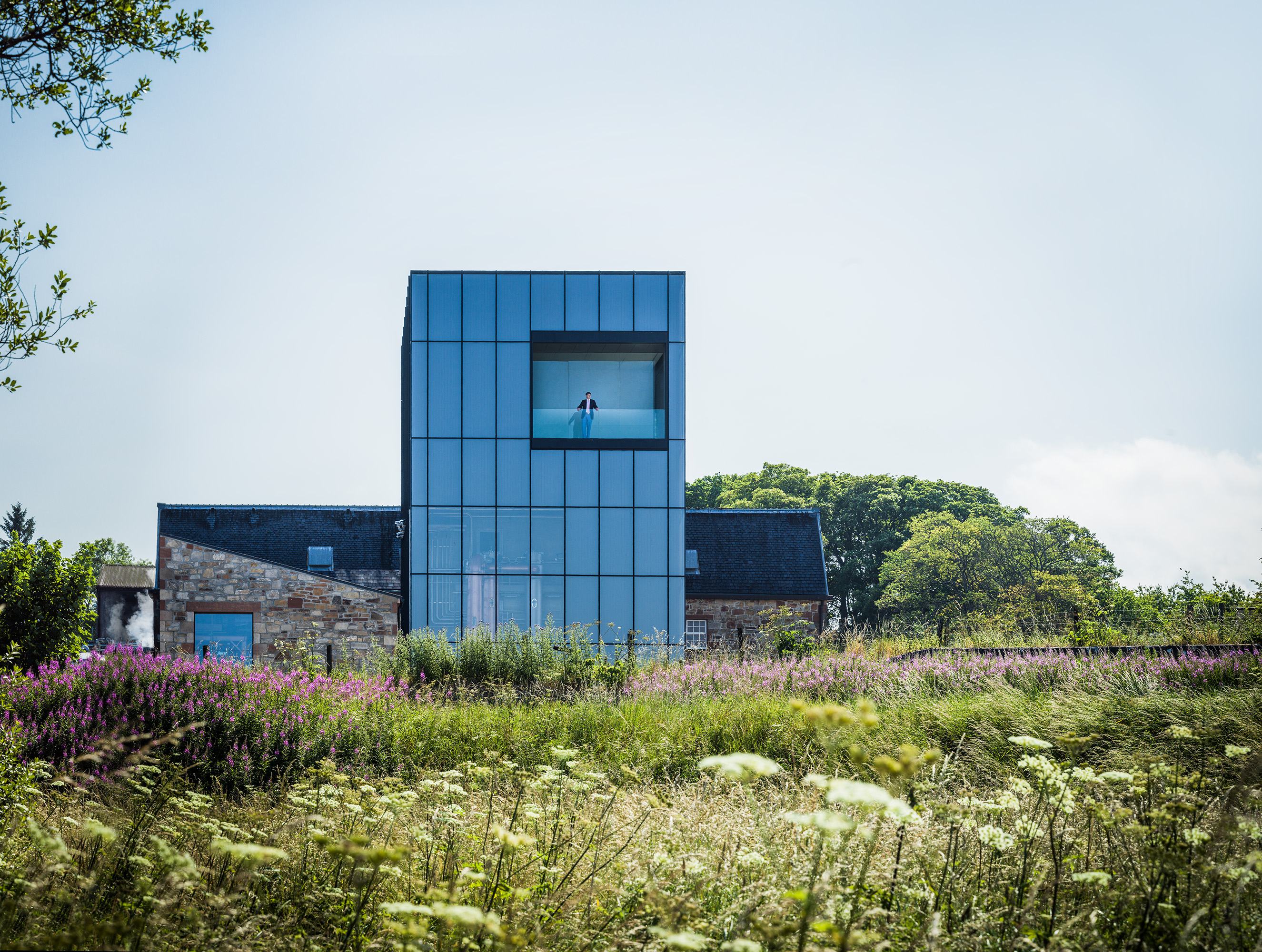
‘Everything starts here,' says Glenmorangie CEO Thomas Moradpour, talking about the whisky brand's headquarters in Scotland, with a smile – and he has good reason to be pleased. The Glenmorangie Company has just completed major works to its Highland home, including a thorough revamp of its facilities and the creation of a research laboratory to promote innovation and future thinking. Created by Paris architecture studio Barthélémy Griño, the refreshed Glenmorangie Distillery is set to be a pivotal step towards crafting the brand's future, Moradpour explains.
Glenmorangie single malt whisky is only ever produced in its main distillery in Tain, a 45min drive north of Inverness. As whisky needs to be aged (to a range of durations, depending on the product – from three to ten years or more), forward planning is central to the brand’s development and future success. ‘We need to be creative and have the flexibility to innovate and experiment,’ explains Moradpour.
At the same time, estalbished in the 19th century, Glenmorangie is steeped in tradition and has carefully planned methods to produce its delicious product, also boasting the tallest stills in Scotland, which help give the drink its unique flavour. So blending this rich heritage with a view towards the future is a balance to be carefully preserved.
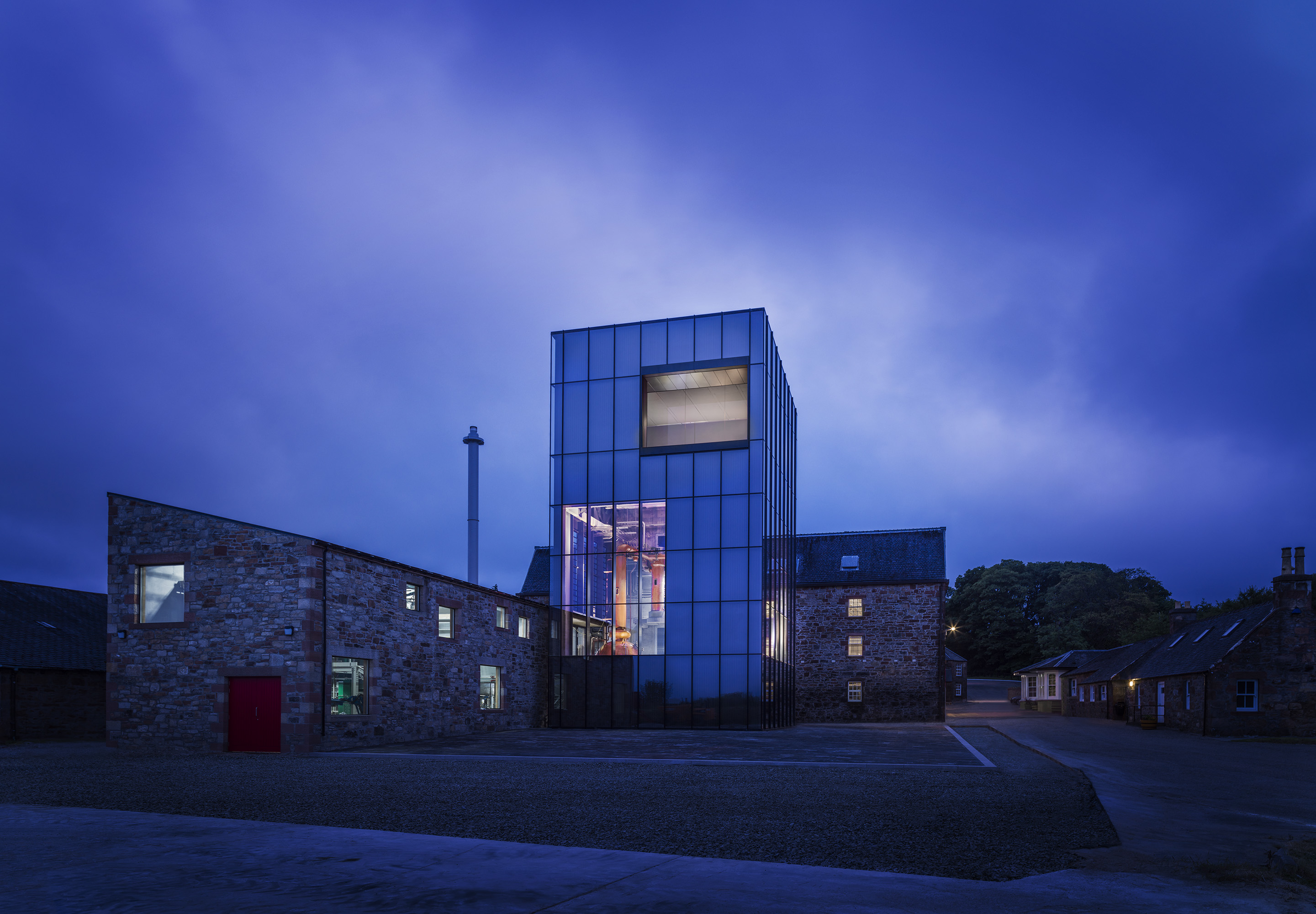
Enter Barthélémy Griño, the Franco-Uruguayan architecture practice behind the design that sought to refresh the whole site and add a strategic component to the Glenmorangie equation – the brand new research and innovation lab, in the shape of a gleaming glass tower that glows at night.
Barthélémy Griño has not designed a distillery before, co-founder Philippe Barthélémy points out, but it has worked with the client in the past (The Glenmorangie Company is owned by LVMH and the architects have created works for other brands, such as Berluti, Dior and Louis Vuitton, for the group before). For this scheme, the architects won the commission through a shortlisted competition and jumped into action, researching and working closely with Moradpour and the whisky brand’s experts to perfect their concept.
Glass-wrapped tower for Glenmorangie Distillery
With the existing 19th century complex receiving the appropriate restoration works where needed, the team focused on adding just the right amount of drama with the new element – the shining new tower, which the team refers to as the Lighthouse. It contains the brand’s famous tall stills, and the lab at the top.
‘We wanted to establish a new relationship between the historic distillery and take advantage of the beautiful scenery,’ says Barthélémy. ‘We also wanted to balance tradition and modernity in the materials and construction, so the new tower is wrapped in glass and with timber construction. This way it also celebrates the stills, which can be seen through the façade.’
Wallpaper* Newsletter
Receive our daily digest of inspiration, escapism and design stories from around the world direct to your inbox.
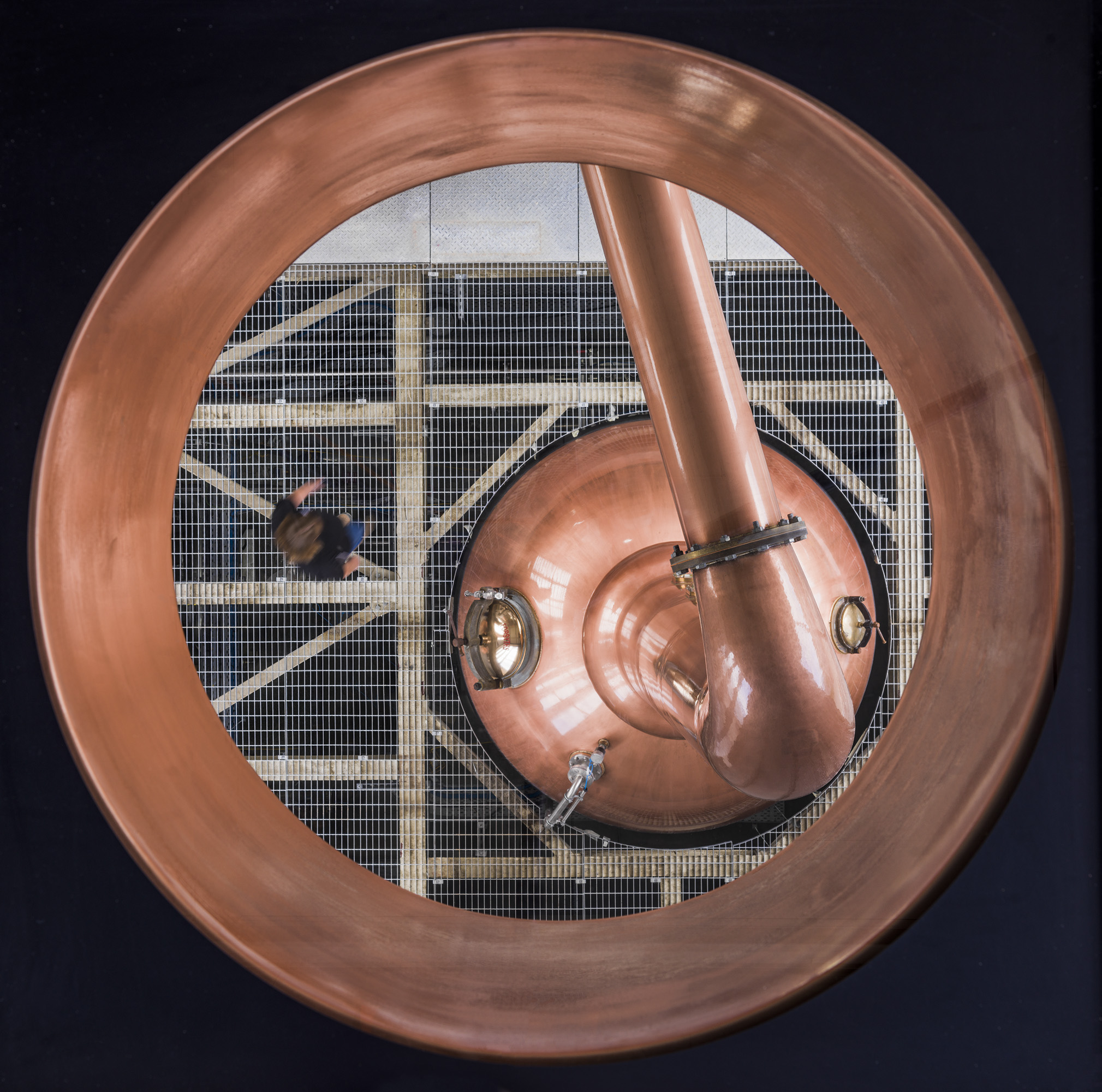
Finding the right scale for the tower was a challenge. ‘It needed to act as a symbol but also we didn’t want to impose something big to the old distillery,' says Barthélémy. But now, the result gently peeks out from among the green grass and rolling hills surrouning the site. The Lighthouse includes a sensory lab and testing room, which spills out to a large terrace that visually expands the facilities into the surrounding Scottish countryside and the water beyond.
In the same forward-thinking approach, the scheme was concieved with key sustainability elements too. For example, the tower will be fully powered by bio-gas, which comes from the distillation process and is produced on site – adding an important element of circularity to the scheme.
The result is now ready and operational, and while it’s not open to the public, its glowing beacon offers a mark of innovation and positivity for the brand and the wider area. ‘It is a building dedicated to experimentation,’ says Moradpour. ‘It’s a place for our master distiller to be innovative and envision what whisky might taste like in a few years. And the building being taller than the rest of the complex makes it a symbol of looking to the future and looking far.’

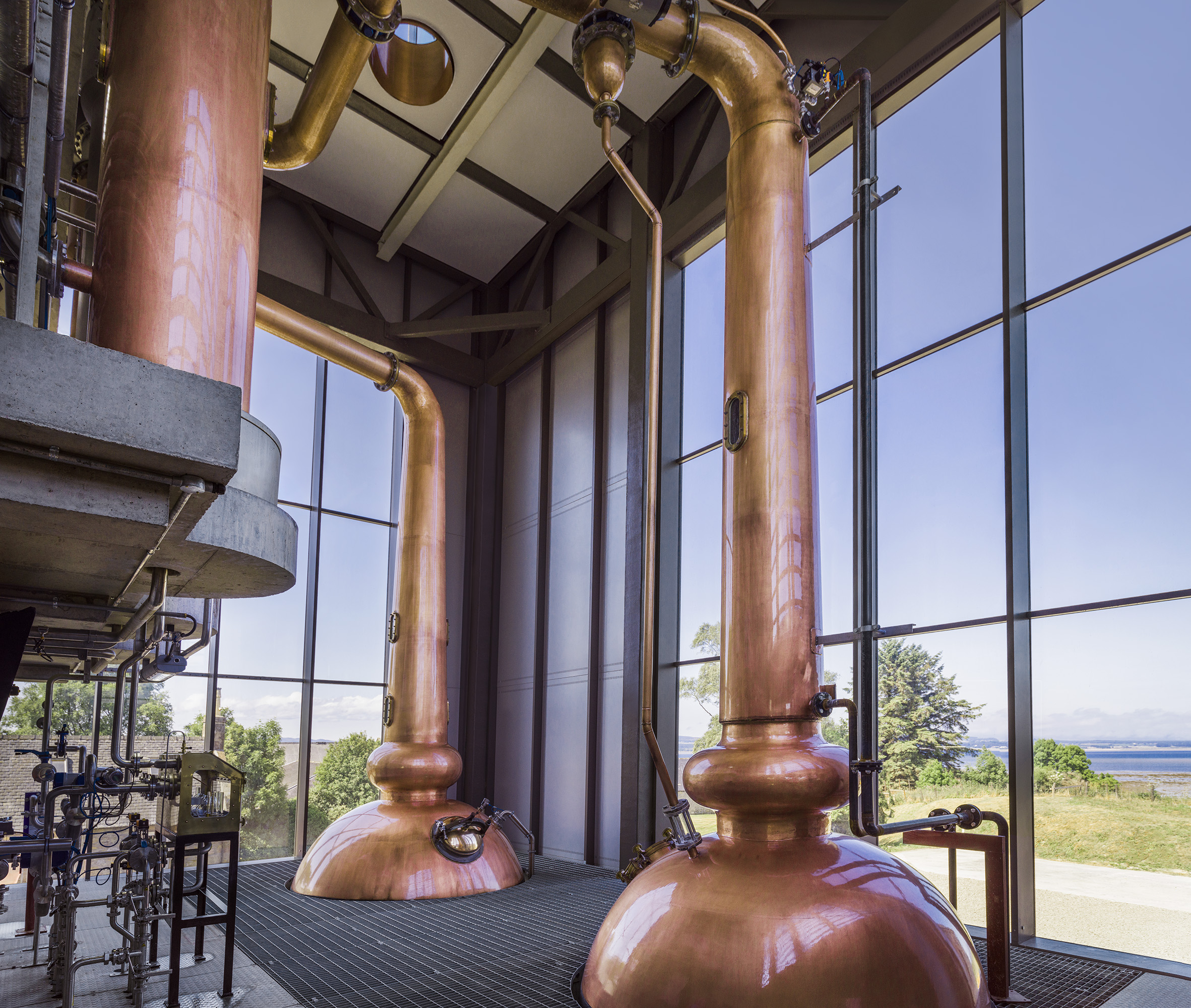

INFORMATION
Ellie Stathaki is the Architecture & Environment Director at Wallpaper*. She trained as an architect at the Aristotle University of Thessaloniki in Greece and studied architectural history at the Bartlett in London. Now an established journalist, she has been a member of the Wallpaper* team since 2006, visiting buildings across the globe and interviewing leading architects such as Tadao Ando and Rem Koolhaas. Ellie has also taken part in judging panels, moderated events, curated shows and contributed in books, such as The Contemporary House (Thames & Hudson, 2018), Glenn Sestig Architecture Diary (2020) and House London (2022).
-
 Put these emerging artists on your radar
Put these emerging artists on your radarThis crop of six new talents is poised to shake up the art world. Get to know them now
By Tianna Williams
-
 Dining at Pyrá feels like a Mediterranean kiss on both cheeks
Dining at Pyrá feels like a Mediterranean kiss on both cheeksDesigned by House of Dré, this Lonsdale Road addition dishes up an enticing fusion of Greek and Spanish cooking
By Sofia de la Cruz
-
 Creased, crumpled: S/S 2025 menswear is about clothes that have ‘lived a life’
Creased, crumpled: S/S 2025 menswear is about clothes that have ‘lived a life’The S/S 2025 menswear collections see designers embrace the creased and the crumpled, conjuring a mood of laidback languor that ran through the season – captured here by photographer Steve Harnacke and stylist Nicola Neri for Wallpaper*
By Jack Moss
-
 Château Galoupet is teaching the world how to drink more responsibly
Château Galoupet is teaching the world how to drink more responsiblyFrom reviving an endangered Provençal ecosystem to revisiting wine packaging, Château Galoupet aims to transform winemaking from terroir to bottle
By Mary Cleary
-
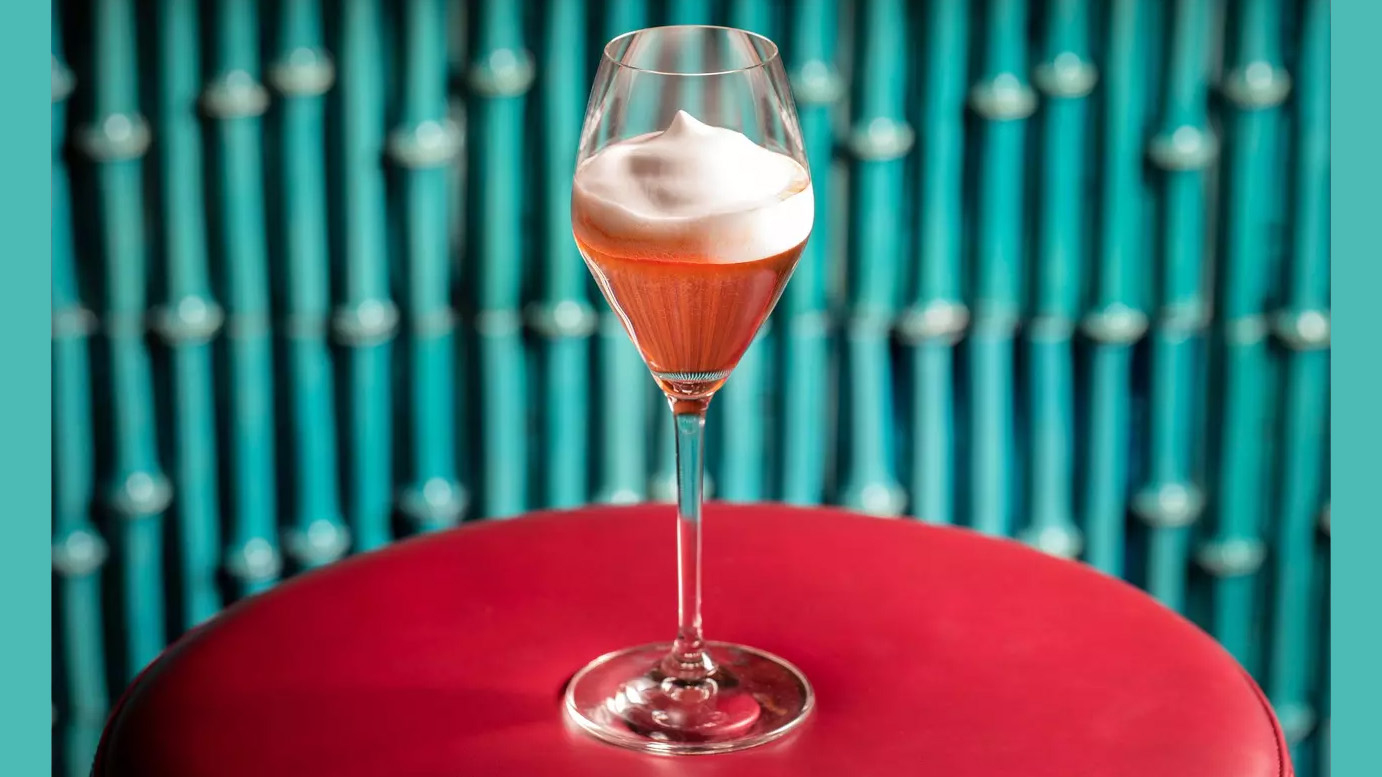 London’s most refreshing summer cocktail destinations
London’s most refreshing summer cocktail destinationsCool down in the sweltering city with a visit to London’s summer cocktail destinations
By Mary Cleary
-
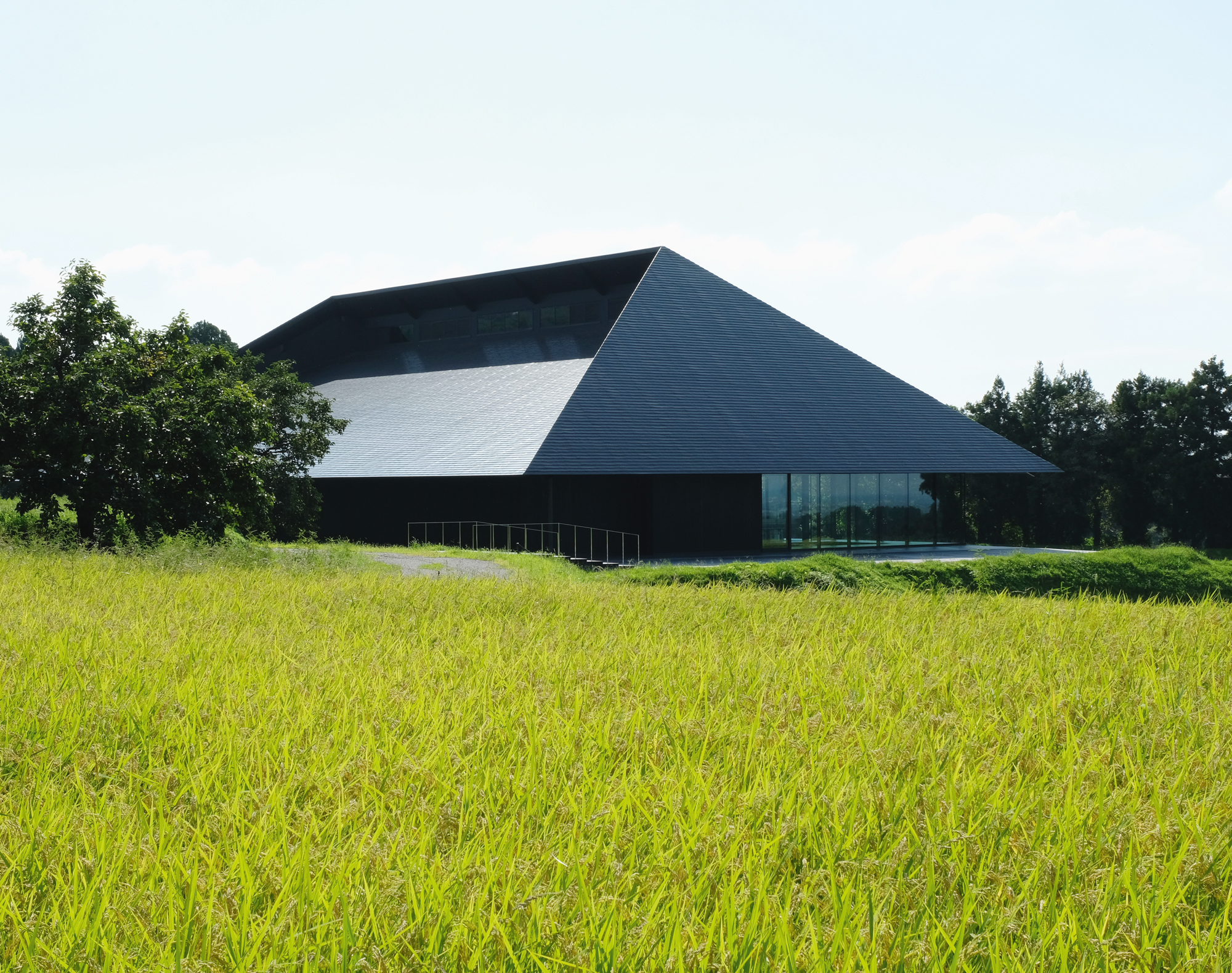 IWA sake brewery by Kengo Kuma is Best Roofscape: Wallpaper* Design Awards 2022
IWA sake brewery by Kengo Kuma is Best Roofscape: Wallpaper* Design Awards 2022IWA sake brewery in Japan, by Kengo Kuma & Associates, scoops Best Roofscape at the Wallpaper* Design Awards 2022
By Tony Chambers
-
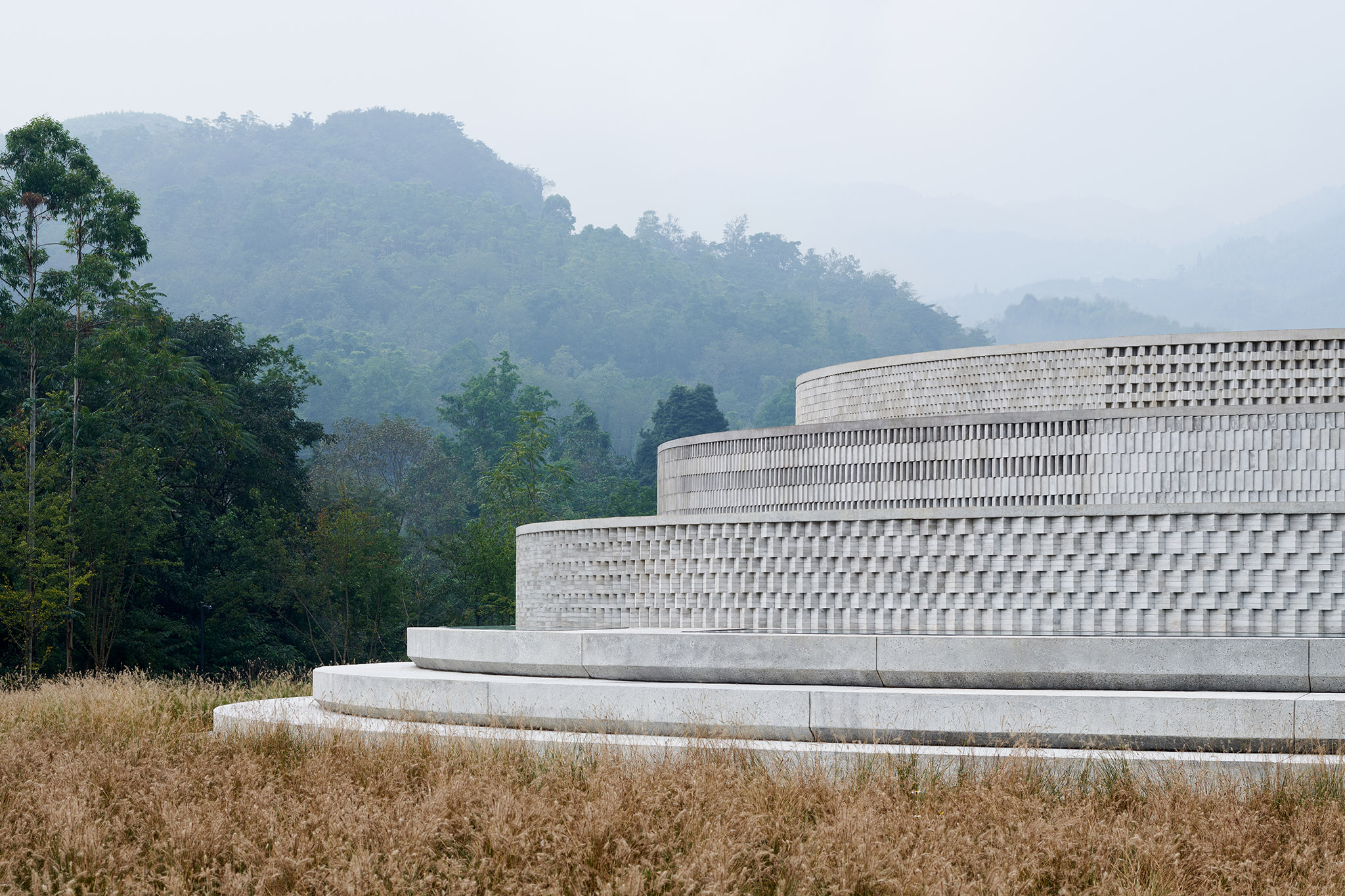 The Chuan Malt Whisky Distillery by Neri & Hu offers a twist on Chinese tradition
The Chuan Malt Whisky Distillery by Neri & Hu offers a twist on Chinese traditionNeri & Hu designs headquarters for The Chuan Malt Whisky Distillery in China's Sichuan province
By Yoko Choy
-
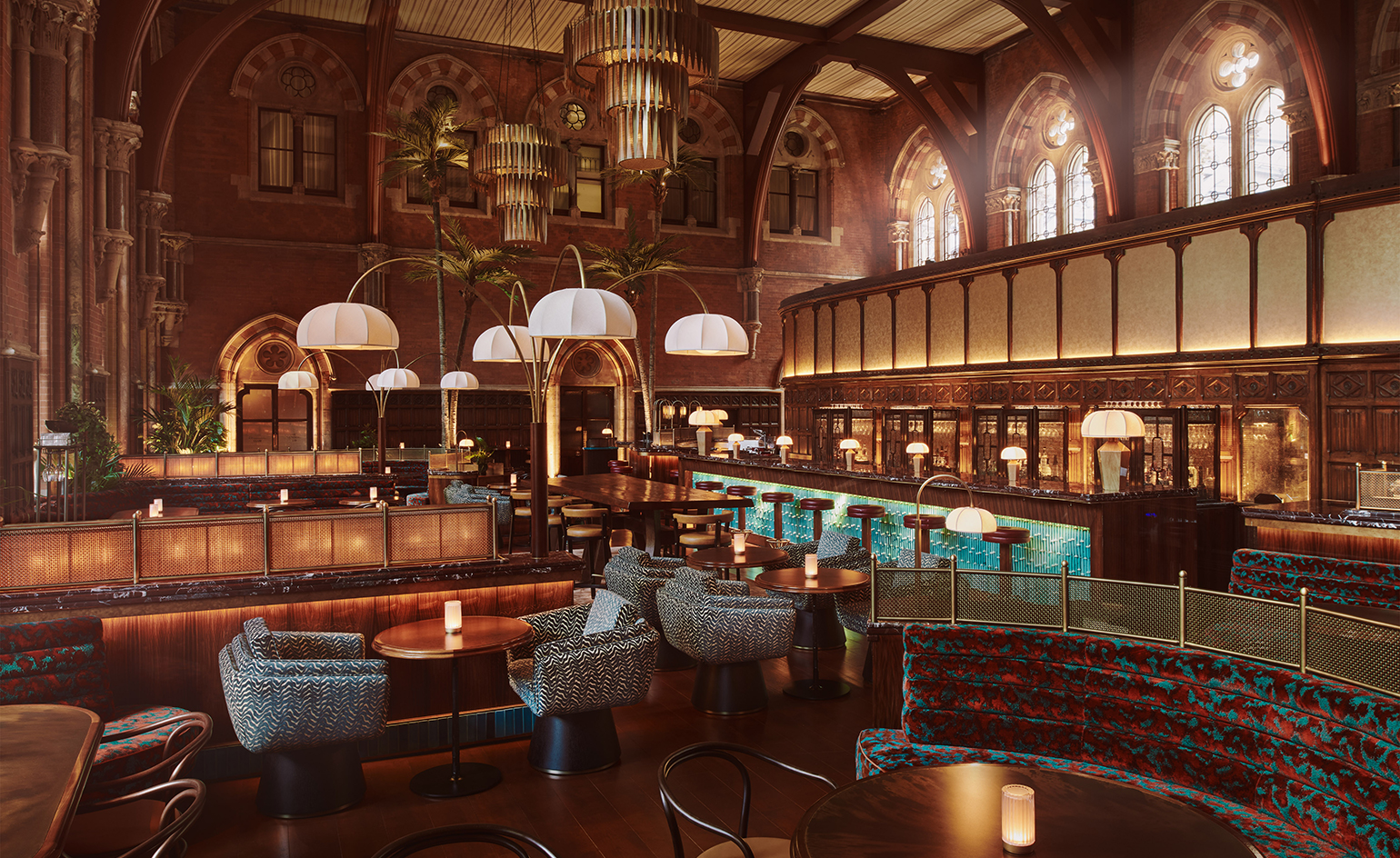 St Pancras Renaissance Hotel opens Booking Office 1869 restaurant
St Pancras Renaissance Hotel opens Booking Office 1869 restaurantBooking Office 1869 restaurant, at the St Pancras Renaissance Hotel, is set to become a new London hotspot. Developer Harry Handelsman and designer Hugo Toro tell us about its creation
By Mary Cleary
-
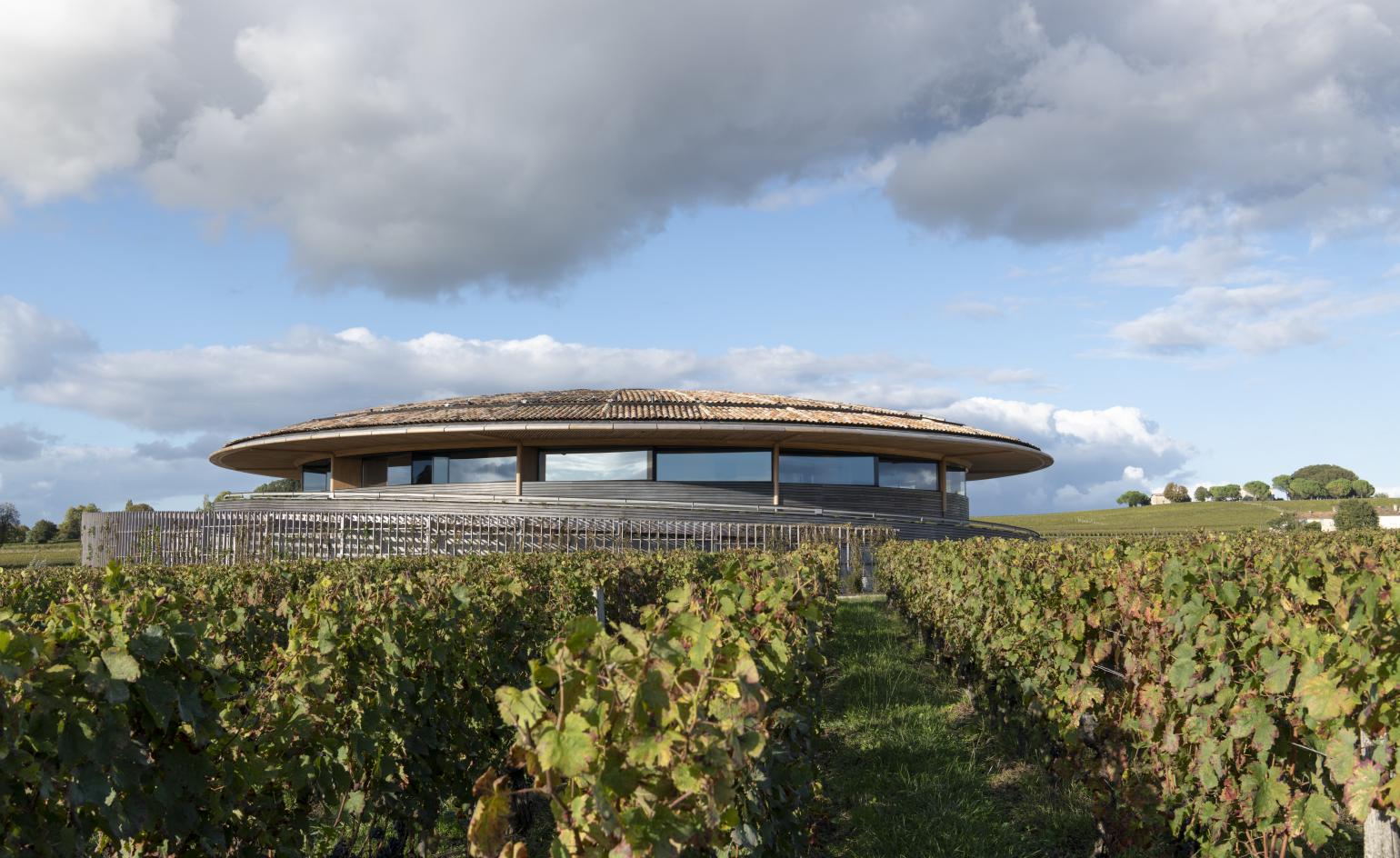 Le Dôme by Foster + Partners perfectly blends architecture and landscape
Le Dôme by Foster + Partners perfectly blends architecture and landscapeFoster + Partners’ new winery for French producer Le Dôme is a perfectly balanced blend of architecture and landscape
By Natasha Levy
-
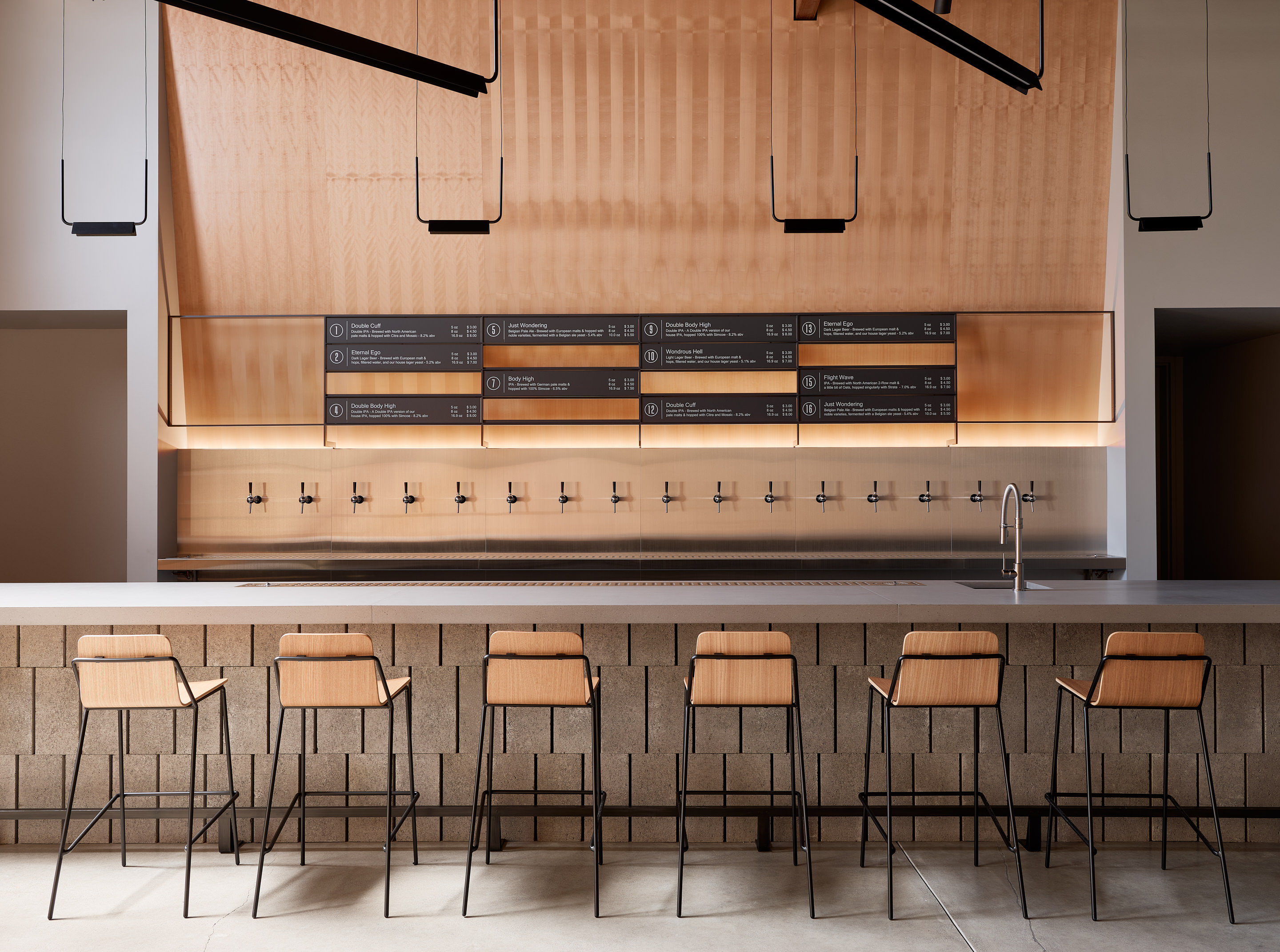 Wondrous Brewing Company celebrates new minimalist home in San Francisco
Wondrous Brewing Company celebrates new minimalist home in San FranciscoWondrous Brewing Company's new headquarters by Garcia Tamjidi Architecture Design makes its mark in San Francisco
By Shawn Adams
-
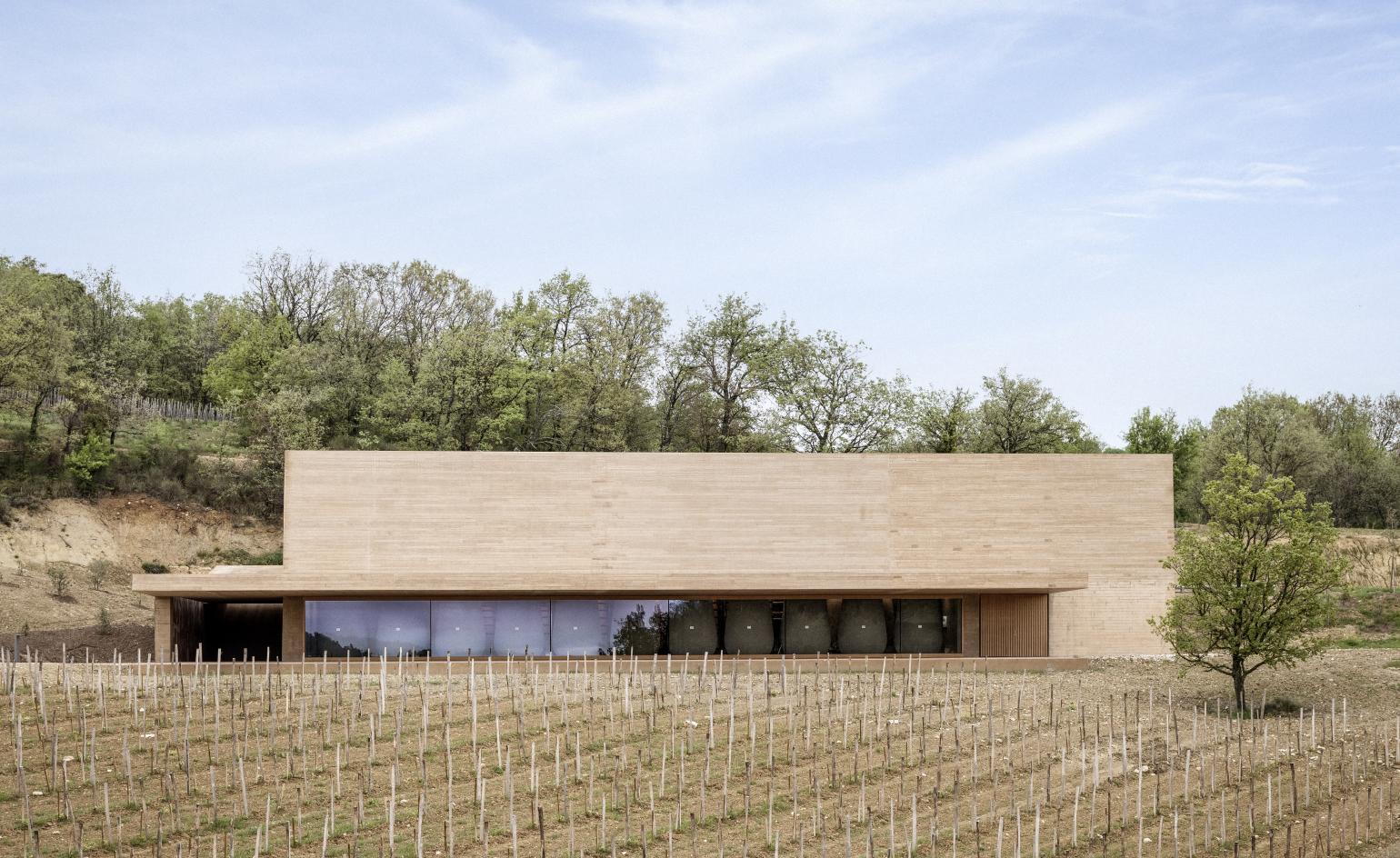 Les Davids winery is a minimalist French haven
Les Davids winery is a minimalist French havenThe sandy-coloured, rock-inspired minimalist architecture of Les Davids winery in the South of France is the creation of French architect Marc Barani
By Ellie Stathaki