Glenn Murcutt’s Australian Islamic Centre is explored with a preceding exhibition
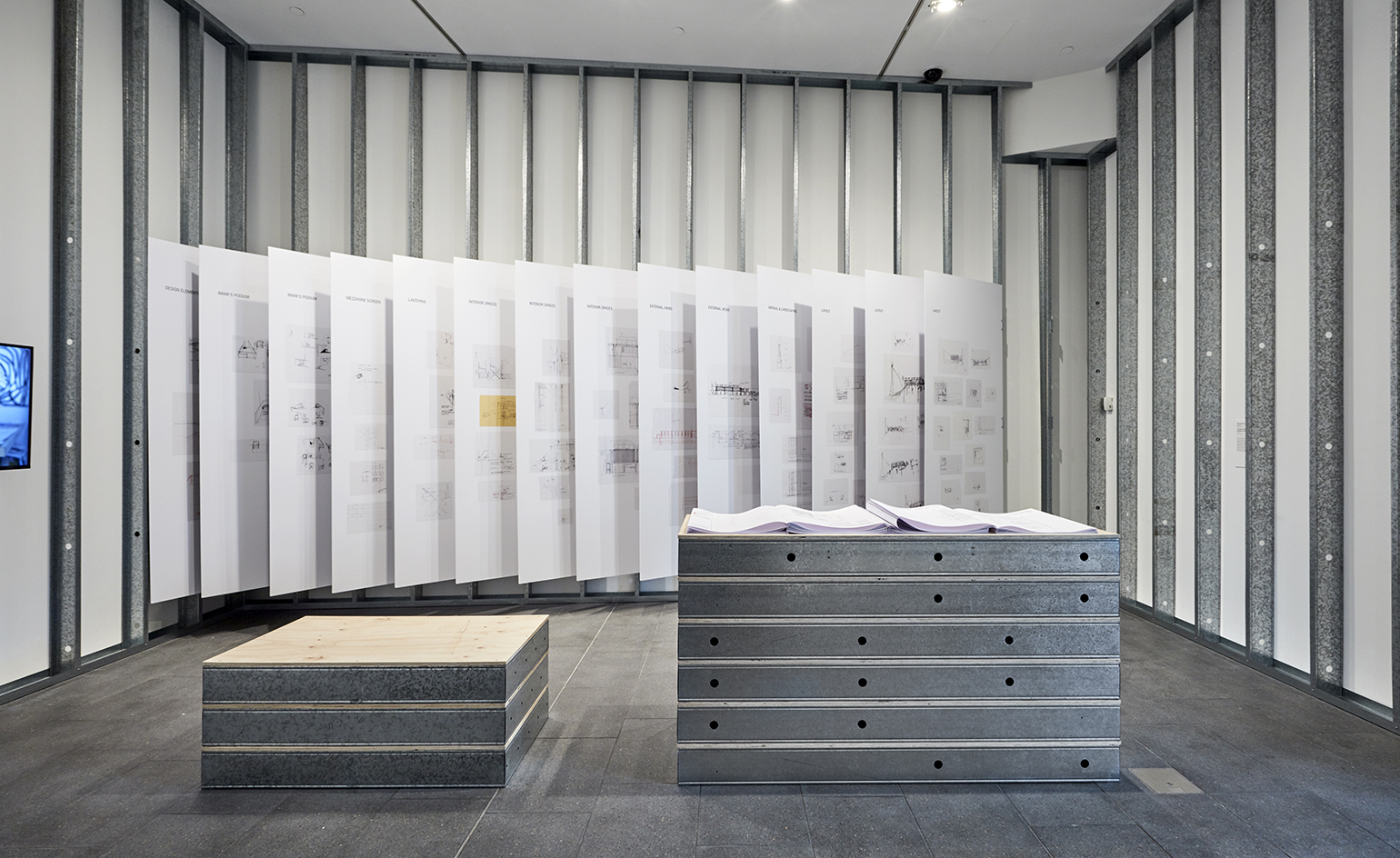
To celebrate the near completion of Australian architect Glenn Murcutt’s Australian Islamic Centre – located at Hobsons Bay, Melbourne – the National Gallery of Victoria has unveiled its newest exhibition, titled ‘Architecture of Faith’, which will expose the multi-layered process behind the Centre’s creation.
Throughout the build, Pritzker Prize-winner Murcutt worked closely with Hakan Elevli of Melbourne practice Elevli Plus and the Newport Islamic Council, also calling upon the consultation of Islamic architects, imams and the local community. This constant communication with the Centre’s future visitors consequently led to the creation of a highly functional, communal space which provides a new type of architectural language for Australian Islam.
Noticeably lacking a minaret or dome, the Centre is a bright and colourful creation, featuring a roof studded with multicoloured glass lanterns. Murcutt’s design hoped to push the architectural envelope, whilst simultaneously respecting the fundamental principles and requirements of traditional Islamic architecture, to envision a contemporary, accessible place of worship.
Showcasing over 200 original sketches by Murcutt, ‘Architecture of Faith’ will reveal the history of and people involved in the Centre’s ten-year conception. The exhibition will illustrate Murcutt's multilayered design via a presentation of architectural drawings, plans, photographs, scale models and documentation of the nearly completed complex.
Even though the Australian Islamic Centre is due to open later this year, ‘Architecture of Faith’ will provide its future visitors with an early inside glimpse into the project from a variety of perspectives. The exhibit hopes to highlight the various contributions the project will make to the surrounding community and its ability to foster intercultural understanding.
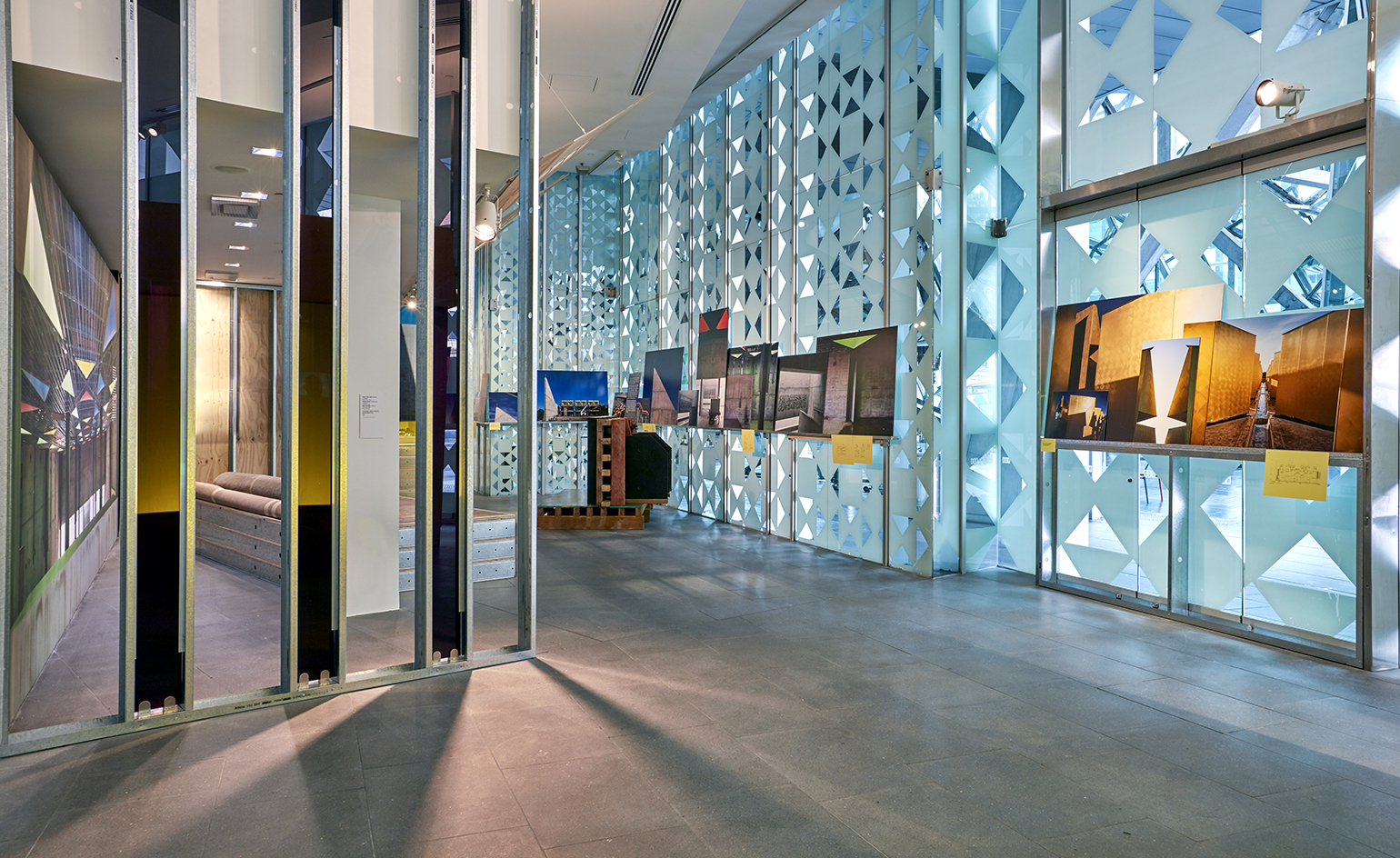
The exhibition will showcase the collaborative efforts behind the creation of this contemporary place of worship
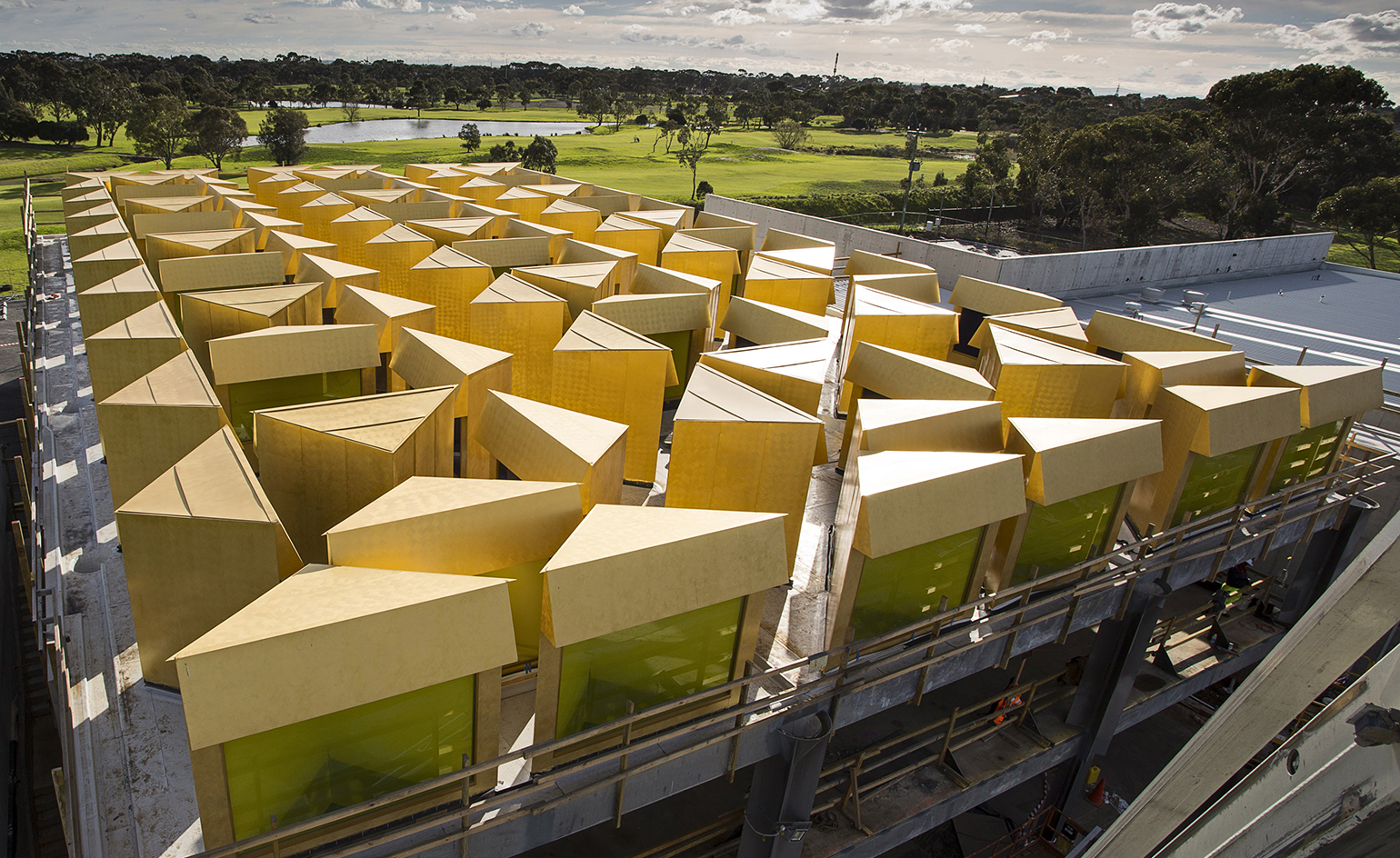
Noticeably lacking a minaret or dome, the Centre is a bright and colourful creation, featuring a roof studded with multicoloured glass lanterns

Pictured here, Pritzker Prize-winner Murcutt and Hakan Elevli of Melbourne practice Elevli Plus, who worked together to envision the design and construction of the Centre
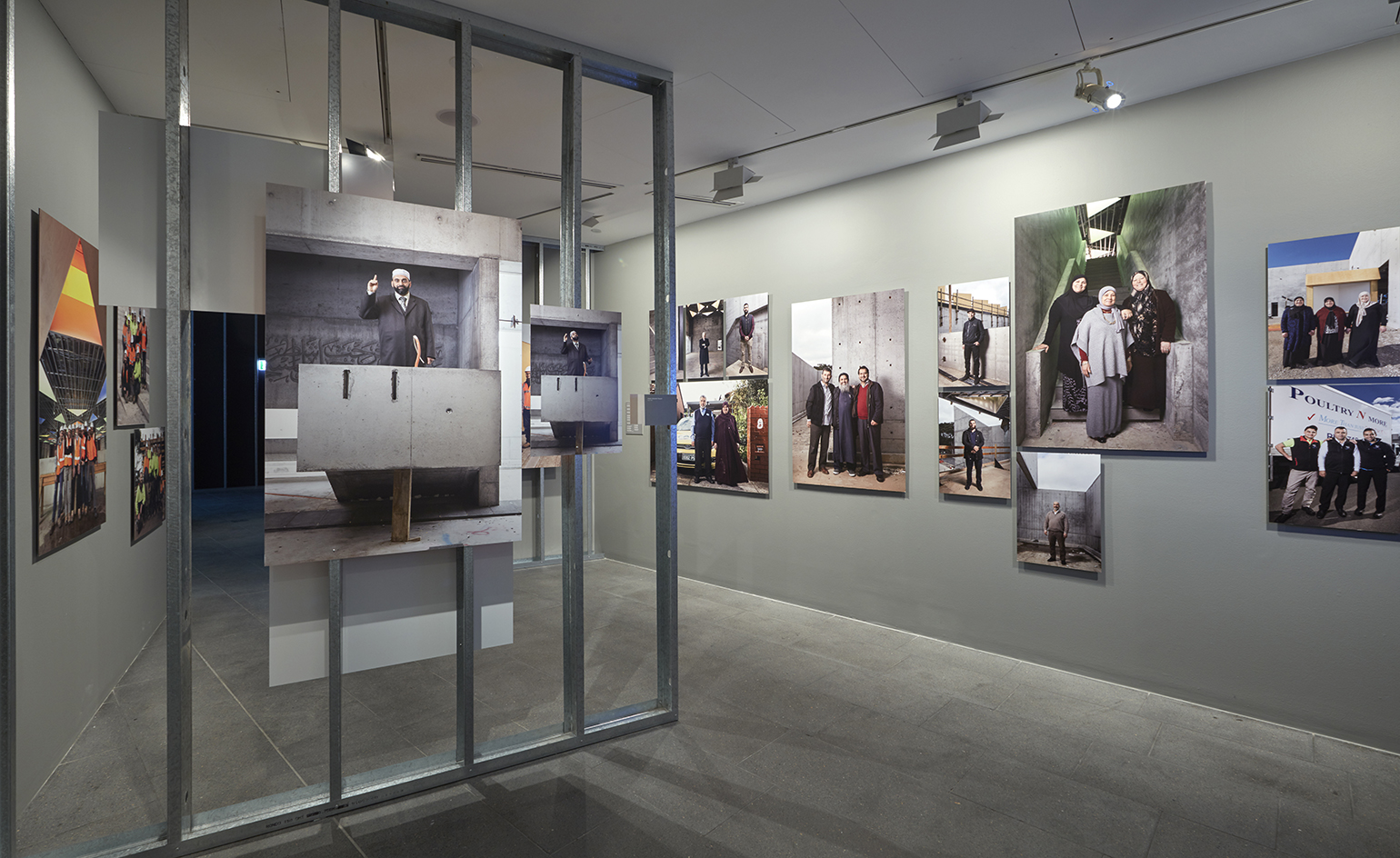
Showcasing over 200 original sketches by Murcutt, ‘Architecture of Faith’ will reveal the history of and people involved in the Centre’s ten-year conception
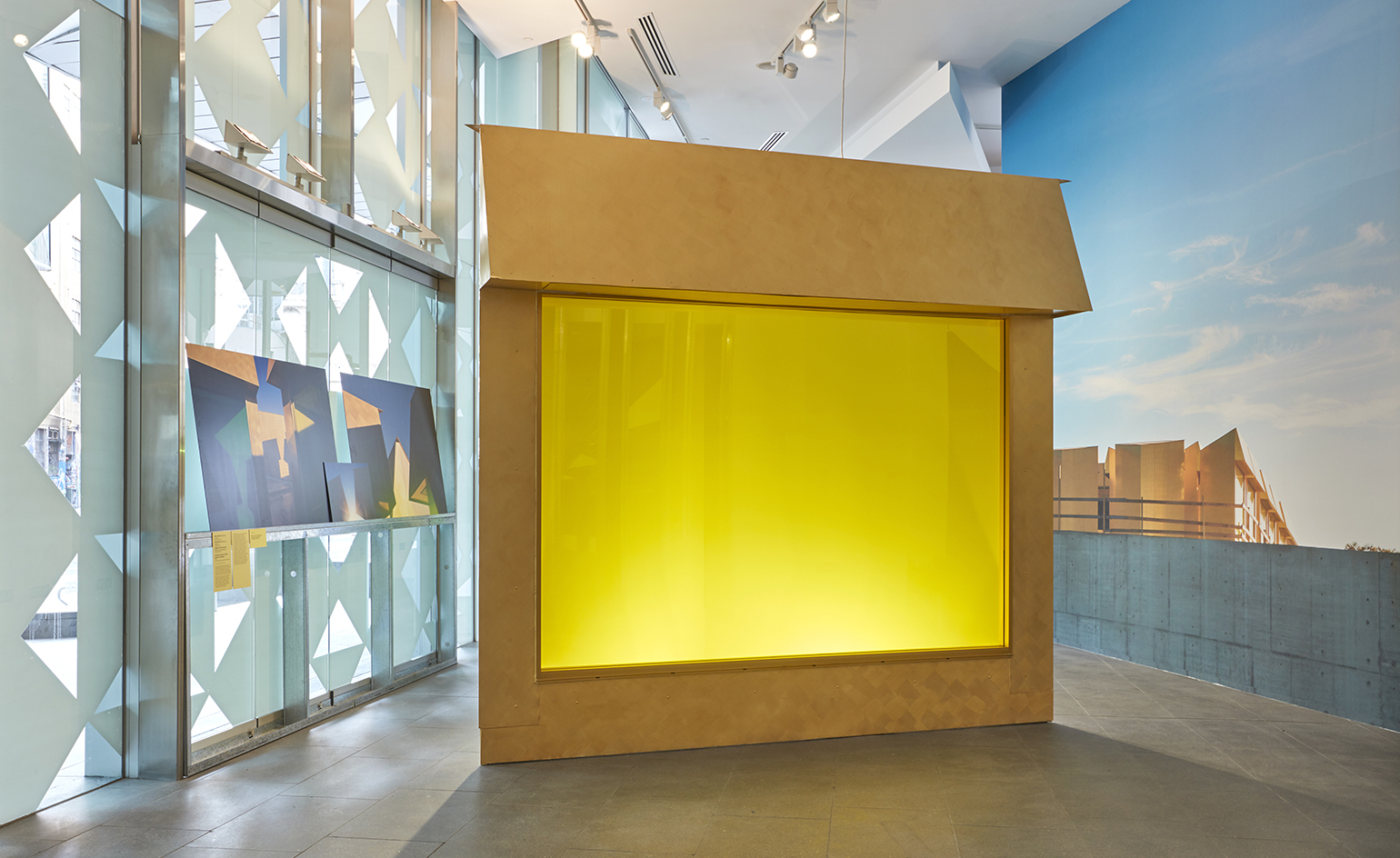
The exhibition will illustrate Murcutt’s multilayered design via a presentation of architectural drawings, plans, photographs, scale models and documentation of the nearly completed complex
INFORMATION
’Architecture of Faith’ is on view until 19 February 2017. For more information, visit the National Gallery of Victoria’s website
Photography: Sean Fennessy
ADDRESS
National Gallery of Victoria
180 St Kilda Road
Melbourne VIC 3006
Wallpaper* Newsletter
Receive our daily digest of inspiration, escapism and design stories from around the world direct to your inbox.
-
 Marylebone restaurant Nina turns up the volume on Italian dining
Marylebone restaurant Nina turns up the volume on Italian diningAt Nina, don’t expect a view of the Amalfi Coast. Do expect pasta, leopard print and industrial chic
By Sofia de la Cruz
-
 Tour the wonderful homes of ‘Casa Mexicana’, an ode to residential architecture in Mexico
Tour the wonderful homes of ‘Casa Mexicana’, an ode to residential architecture in Mexico‘Casa Mexicana’ is a new book celebrating the country’s residential architecture, highlighting its influence across the world
By Ellie Stathaki
-
 Jonathan Anderson is heading to Dior Men
Jonathan Anderson is heading to Dior MenAfter months of speculation, it has been confirmed this morning that Jonathan Anderson, who left Loewe earlier this year, is the successor to Kim Jones at Dior Men
By Jack Moss
-
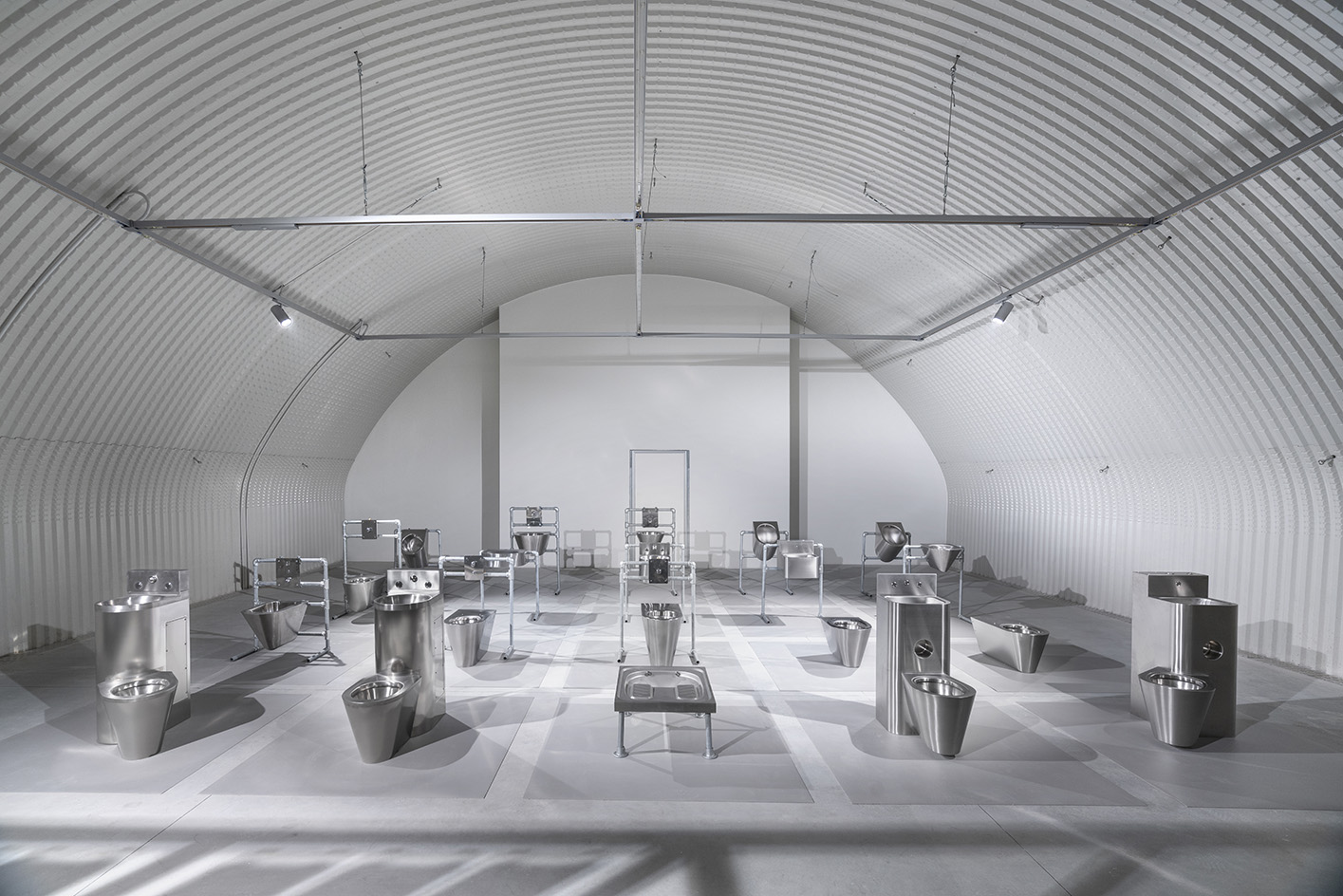 Milan Design Week: Dropcity challenges detention space design with 'Prison Times'
Milan Design Week: Dropcity challenges detention space design with 'Prison Times'Dropcity's inaugural exhibition 'Prison Times – Spatial Dynamics of Penal Environments', opens a few days before the launch of Milan Design Week and discusses penal environments and their spatial design
By Ellie Stathaki
-
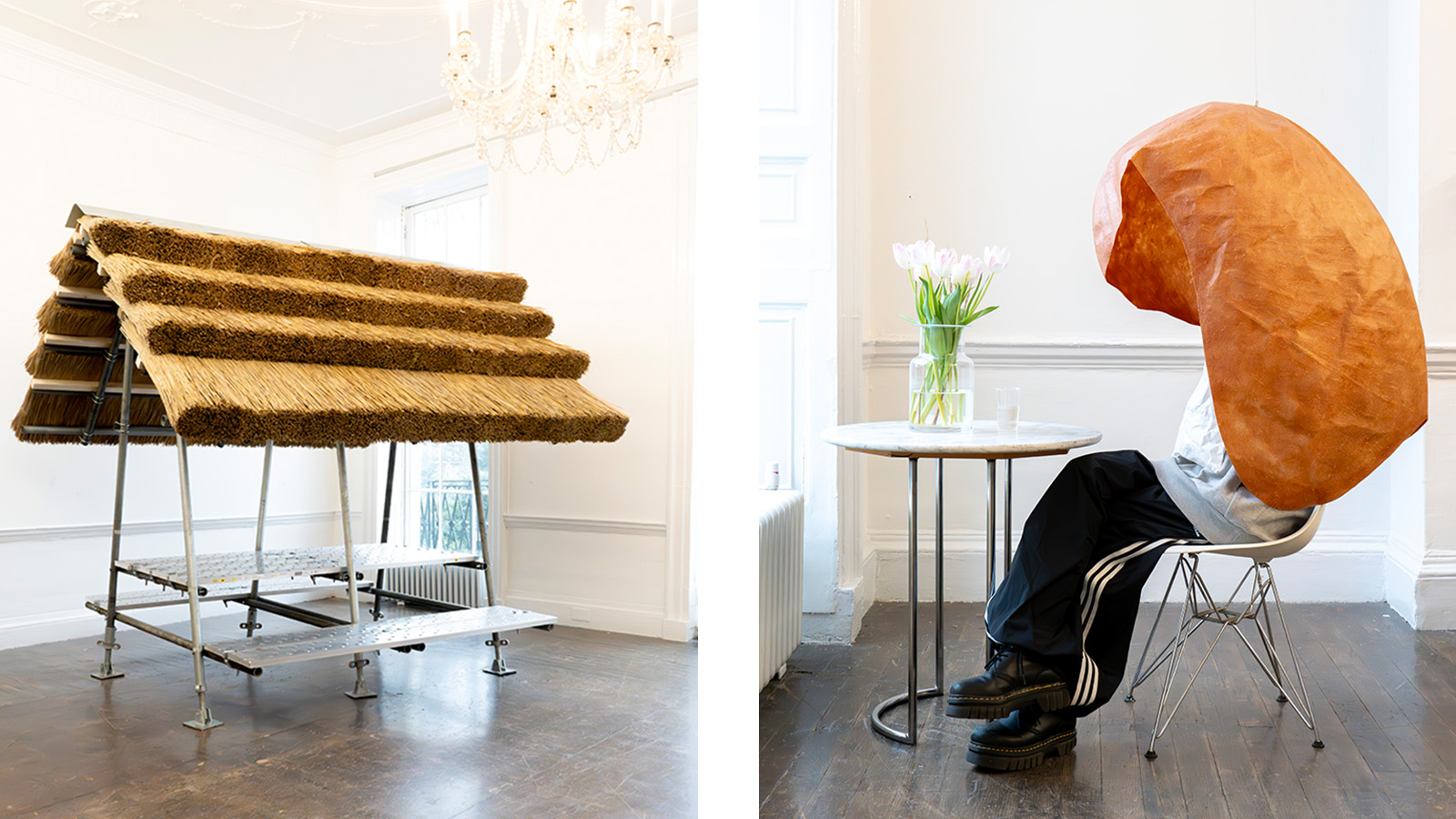 From a mobile pub to a thatched canopy: Japanese architecture and craft explored at AA show in London
From a mobile pub to a thatched canopy: Japanese architecture and craft explored at AA show in London'Distillation of Architecture', a new AA show in London, pairs architects with materials and makers in an exploration of craft through the Japanese lens
By Ellie Stathaki
-
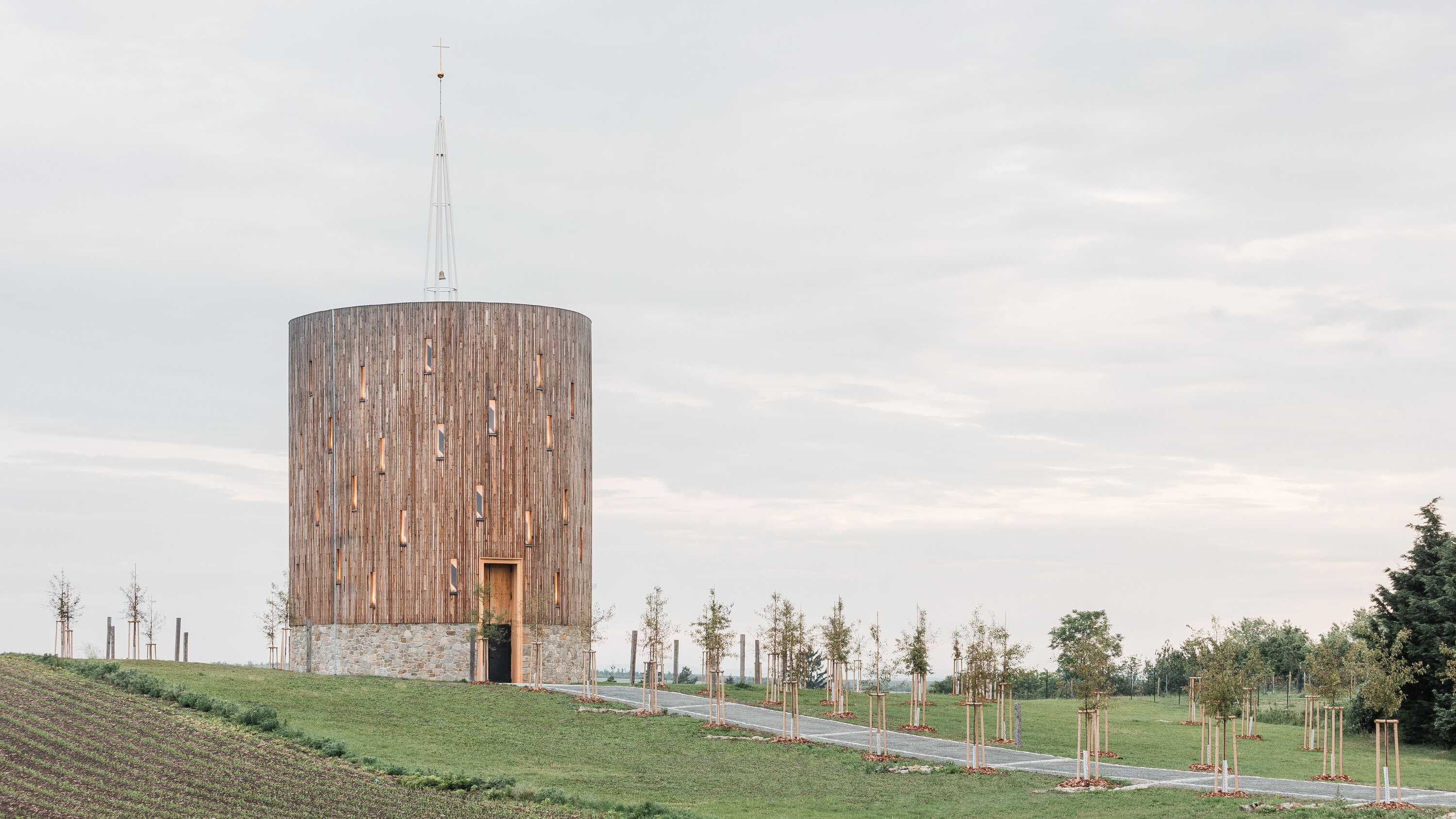 A new village chapel in the Czech Republic is rich in material and visual symbolism
A new village chapel in the Czech Republic is rich in material and visual symbolismStudio RCNKSK has completed a new chapel - the decade-long project of Our Lady of Sorrows in Nesvačilka, South Moravia
By Jonathan Bell
-
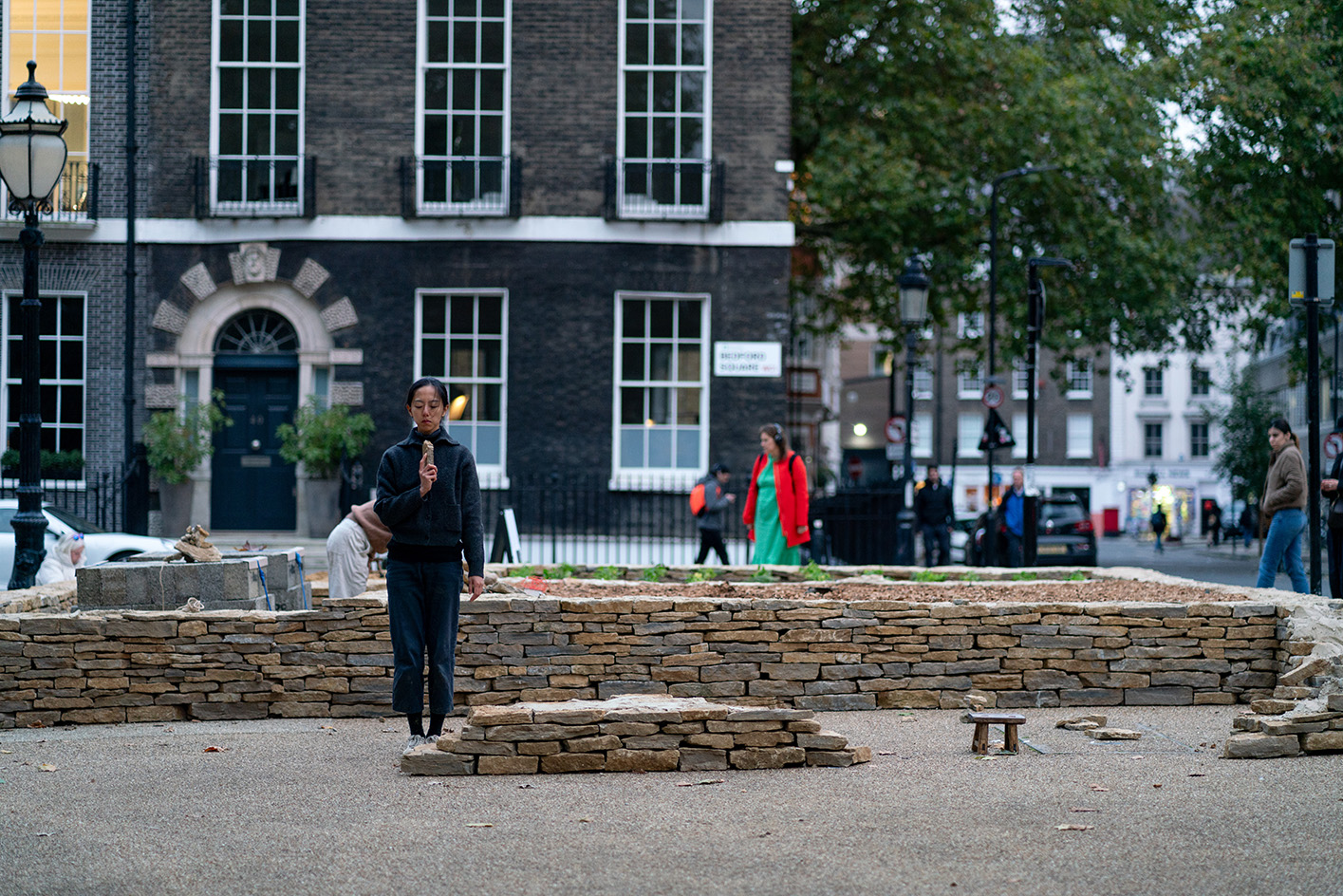 Architectural Association's newest show uncovers the architectural legacies of rural China's lost generation
Architectural Association's newest show uncovers the architectural legacies of rural China's lost generationThe Architectural Association’s ‘Ripple Ripple Rippling’ is not your typical architecture show, taking an anthropological look at the flux between rural and urban, and bringing a part of China to Bedford Square in London
By Teshome Douglas-Campbell
-
 Paul Rudolph at The Met: ‘from Christmas lights to megastructures’
Paul Rudolph at The Met: ‘from Christmas lights to megastructures’‘Materialized Space: The Architecture of Paul Rudolph’ opens at the Met in New York, exploring the modernist master's work through a feast of an exhibition
By Stephanie Murg
-
 Fireworks! Colour! Brutalism! The 2024 London Festival of Architecture is here
Fireworks! Colour! Brutalism! The 2024 London Festival of Architecture is hereThe 2024 London Festival of Architecture unfolds, the 20th-anniversary edition signalling a month-long celebration of the capital’s built environment and beyond
By Ellie Stathaki
-
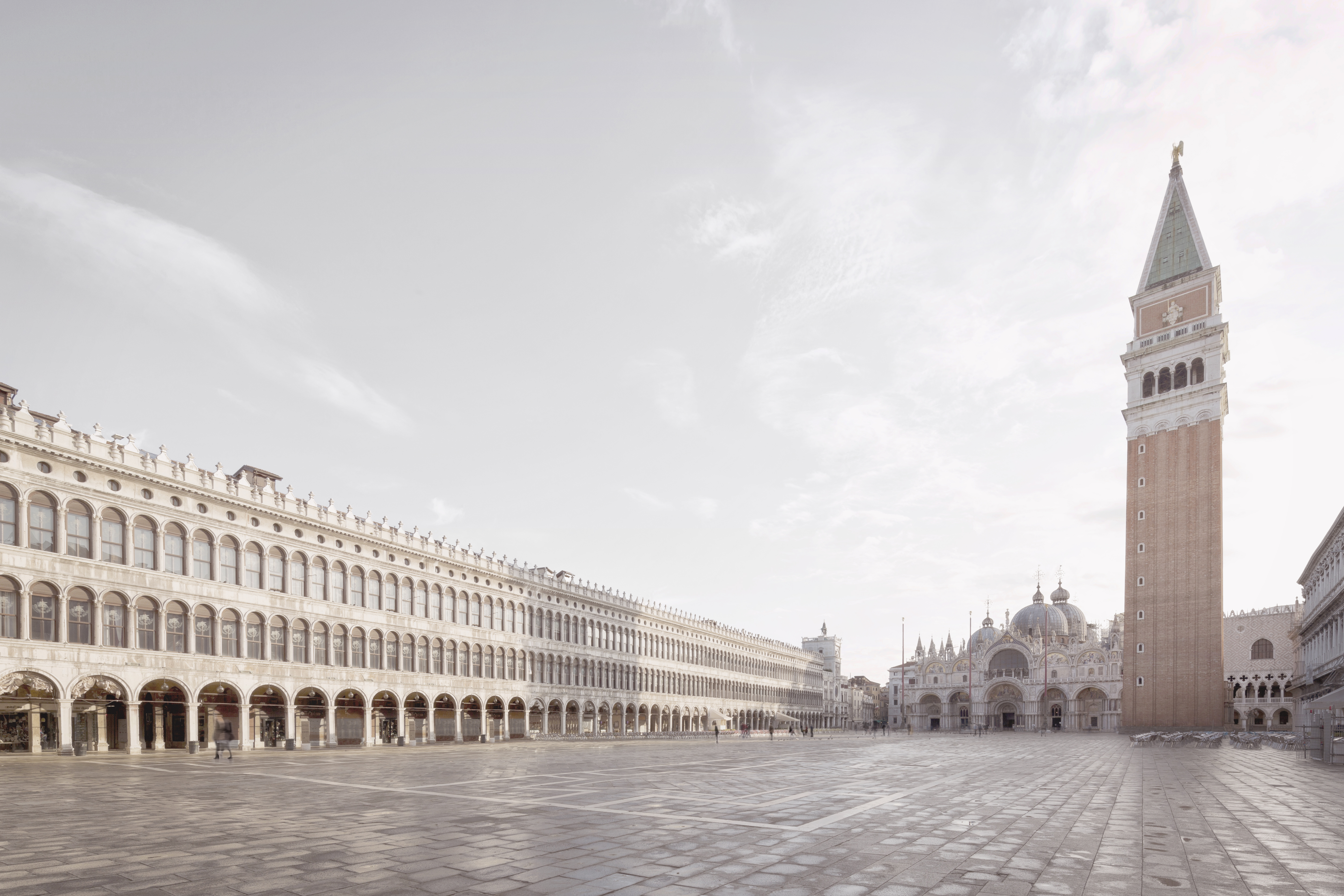 Venice Architecture Biennale 2025: the ultimate guide
Venice Architecture Biennale 2025: the ultimate guideThe time for the Venice Architecture Biennale 2025 launch is nearing and our ultimate guide for the what, who and where of the biannual festival is here to help you navigate the Italian island city and its rich exhibition offerings
By Ellie Stathaki
-
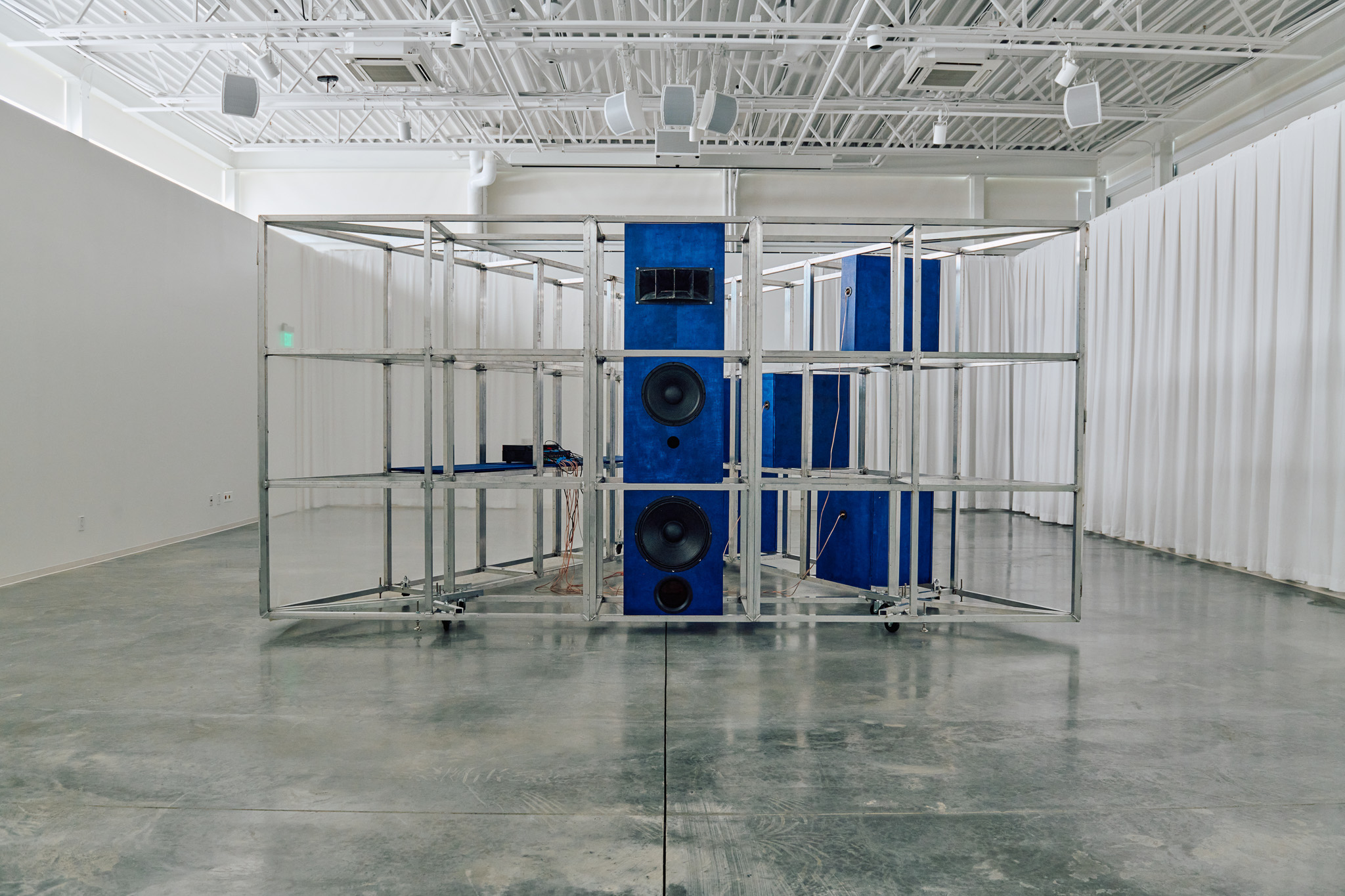 Joseph Zeal-Henry and Deborah Garcia’s SUPA System is a 'manifesto made physical'
Joseph Zeal-Henry and Deborah Garcia’s SUPA System is a 'manifesto made physical'Joseph Zeal-Henry and Deborah Garcia unveil their SUPA System installation at Harvard University; an exploration of the relationship of music and architecture, space and sound
By Ellie Stathaki