The power of Glenn Sestig’s architecture diary
The publication of a new monograph by Oscar Riera Ojeda Publishers, Glenn Sestig Architecture Diary, celebrates the powerful and quietly refined work of the Belgian architect
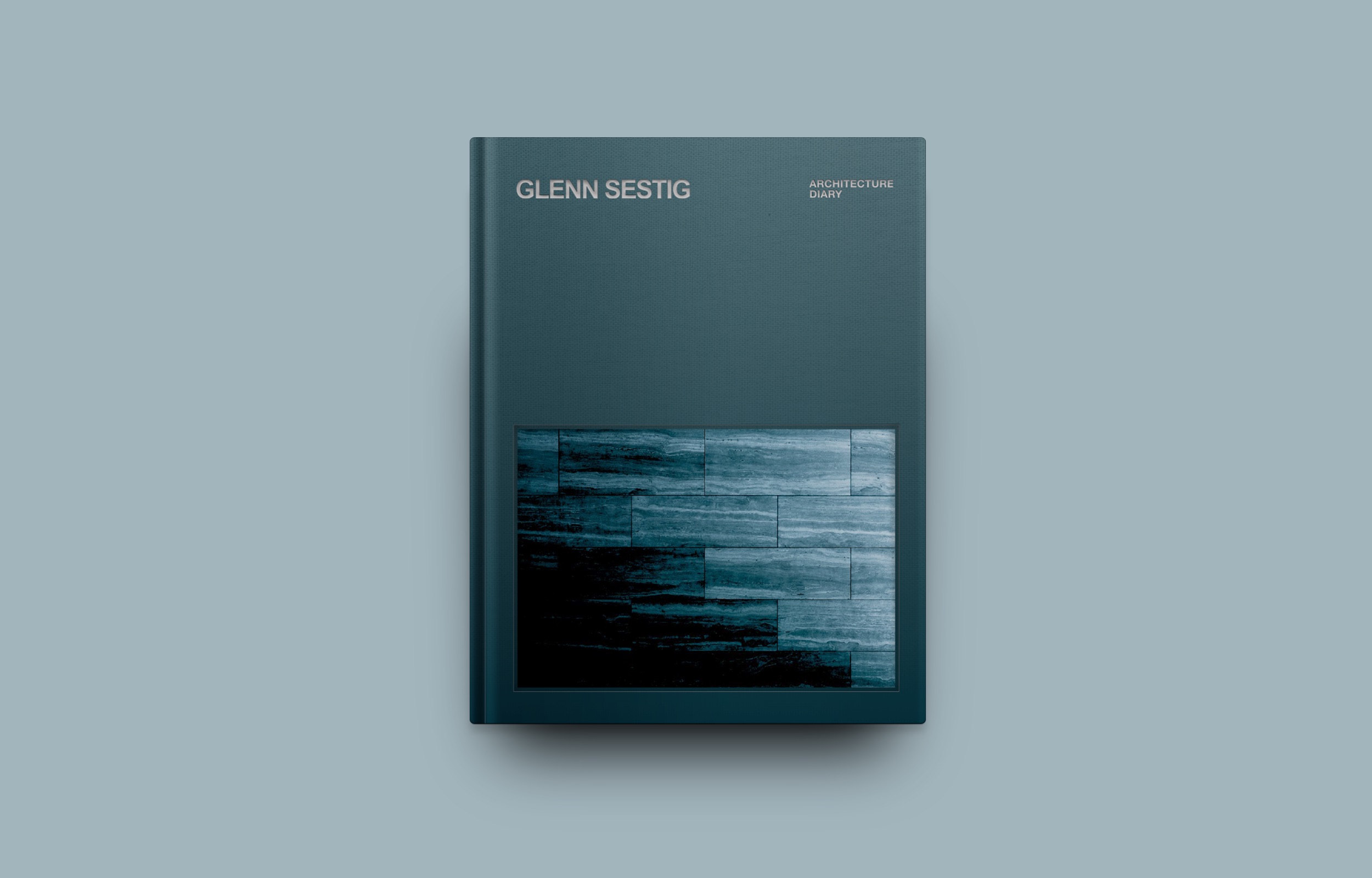
Jean-Pierre Gabriel - Photography
The Belgian architect Glenn Sestig’s new monograph is a testament to refinement, not just of physical form, but of materials and the interaction of light and shadow. On the surface, Sestig’s work feels like an endless quest in search of reduction and simplicity, but it’s the interplay of volumes, whether structural, material or physical, that gives these spaces their sense of enduring solidity.
There is no typical Sestig project, but there is a clear unity on display, from the grand villas that continue Belgium’s long-standing modernist tradition, as well as installation-like retail projects and one-offs (including work for our own Handmade series). His own studio in Deurle, for example, ably conjures up bunker Brutalism, fashion store serenity, Zen minimalism and a rugged Nordic aesthetic, coming up with something remarkably original in the process. Many of the projects within the Architecture Diary are hybrid spaces, in that they combine the art gallery asceticism with domestic scale.
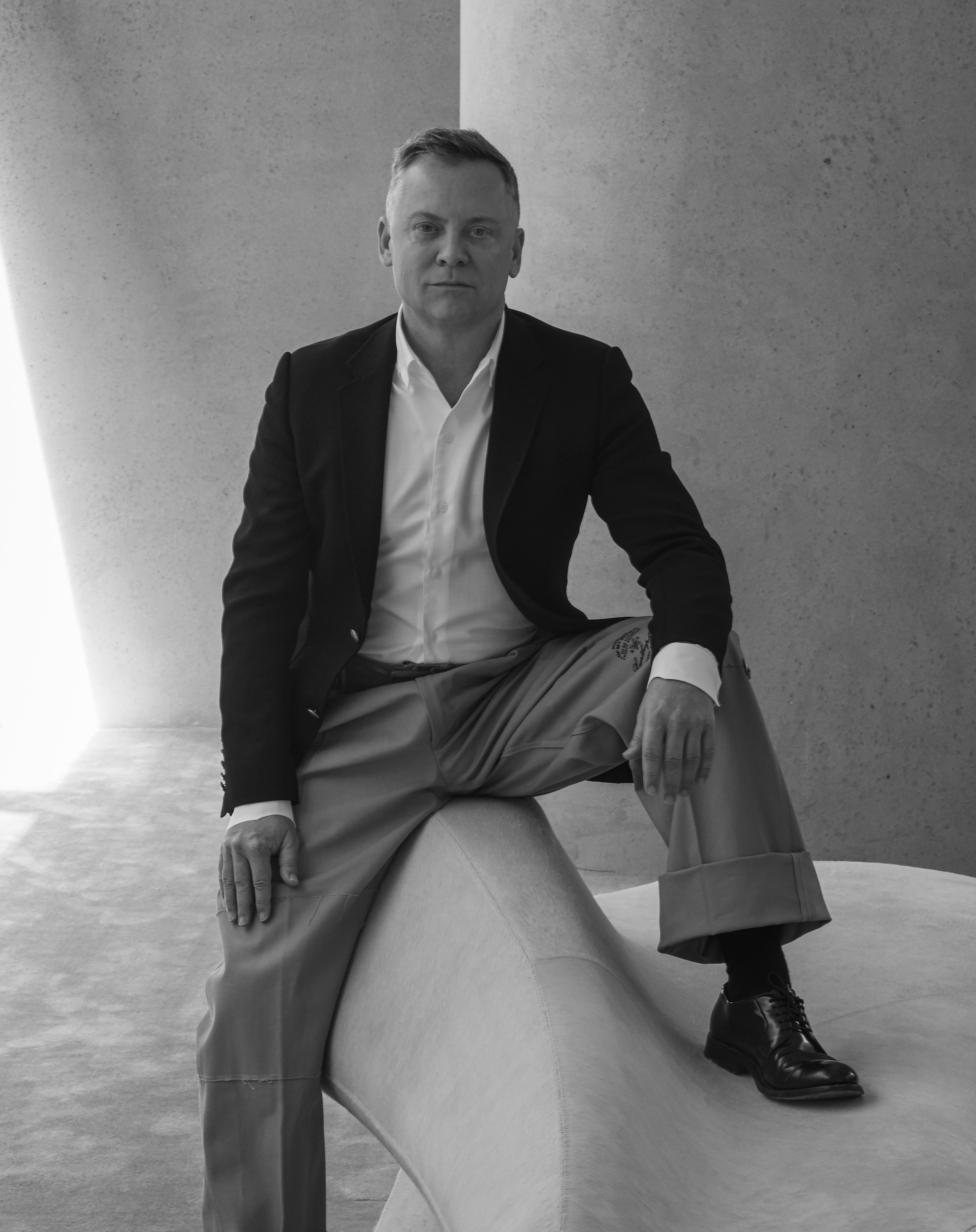
In Sestig’s world, raw concrete is taken to another level of textured sensuality, with pre-cast and poured concrete elements standing alone amidst pared back surfaces, white walls, mirrors and rich natural materials. Floorplans are dense, multi-layered diagrams that are works of art in their own right, showing these low-lying, horizontal compositions seep into the surrounding landscape, meticulously fused with new planting and existing trees that punctuate their slender facades.
With photography throughout by Jean Pierre Gabriel and meticulous art direction by Diederik Serlet, Architecture Diary chronicles two decades of practice and 40 works, demonstrating remarkable cohesion of vision and approach. That’s not say there’s no evolution here; if anything, as Sestig’s ambition has expanded, so have the visions and demands of his clients. The Mulier Penthouse in Antwerp, home of the fashion designers Pieter Mulier and Matthieu Blazy, is characteristic of this synergy. A winding labyrinth of level changes, ramps and terraces, concrete adjacent to marble, the single bedroom rooftop apartment is part installation, part living space, a totally unique fusion of visions.
The monograph has an introduction by our very own Nick Vinson, along with an essay from wallpaper*’s Architecture Editor Ellie Stathaki and interviews with a number of key Sestig clients.
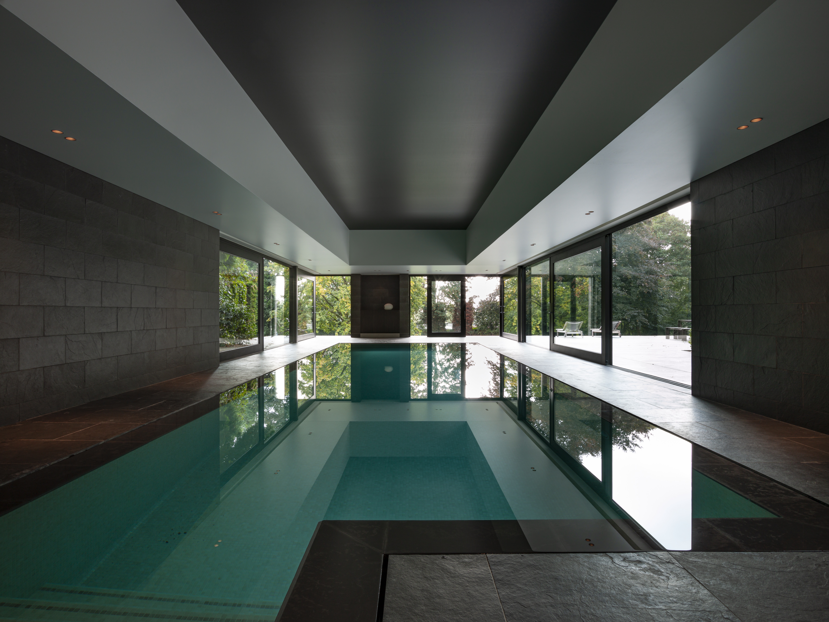
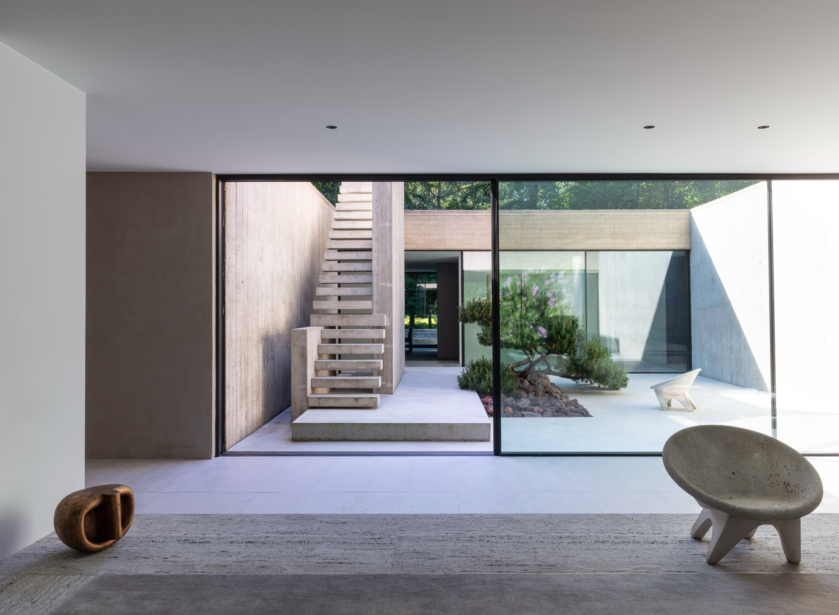
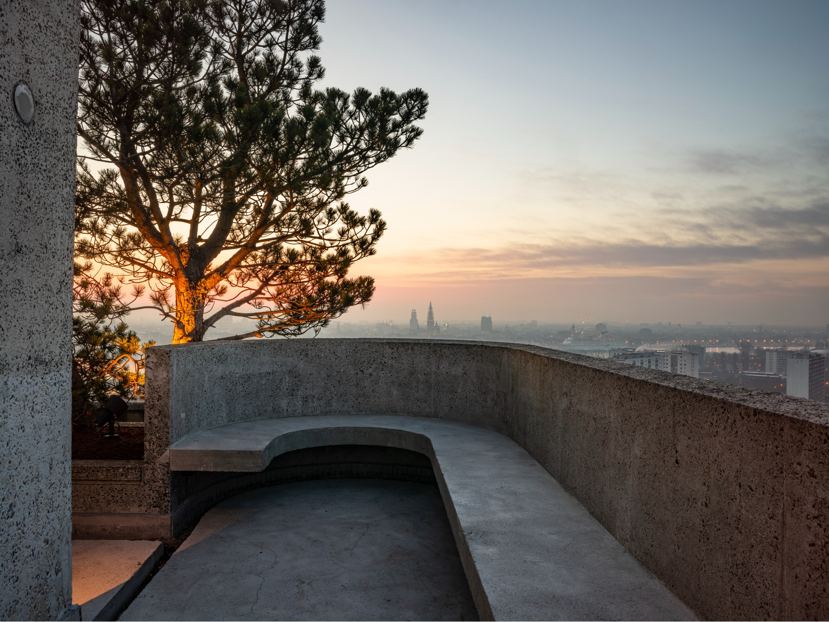
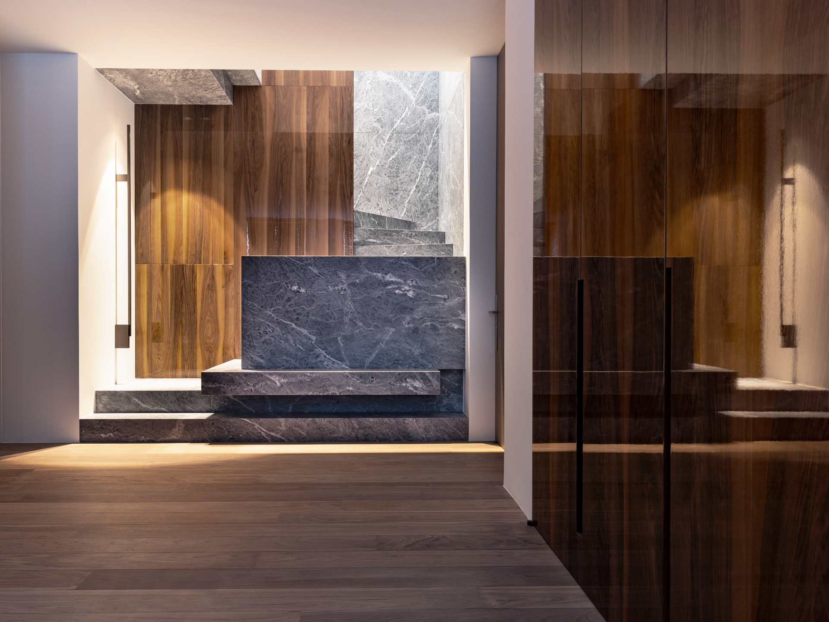
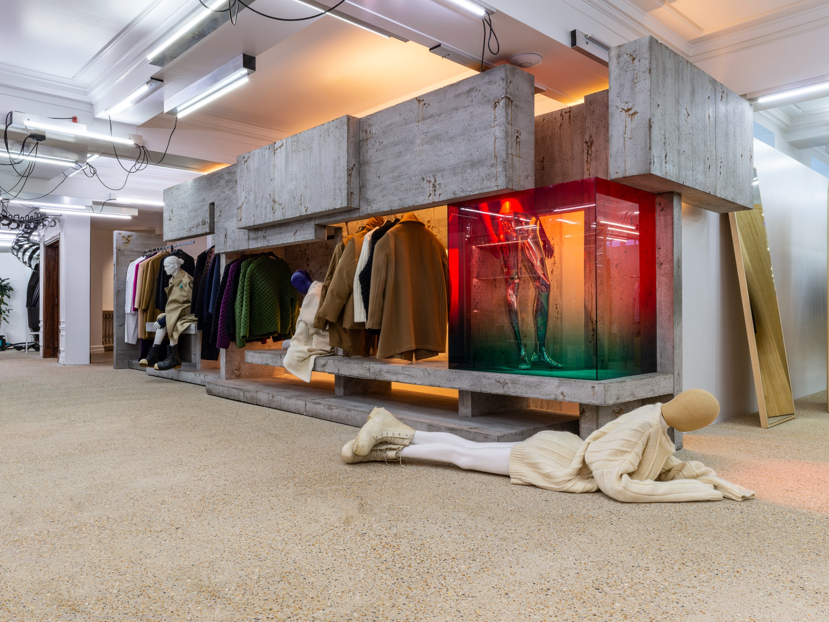
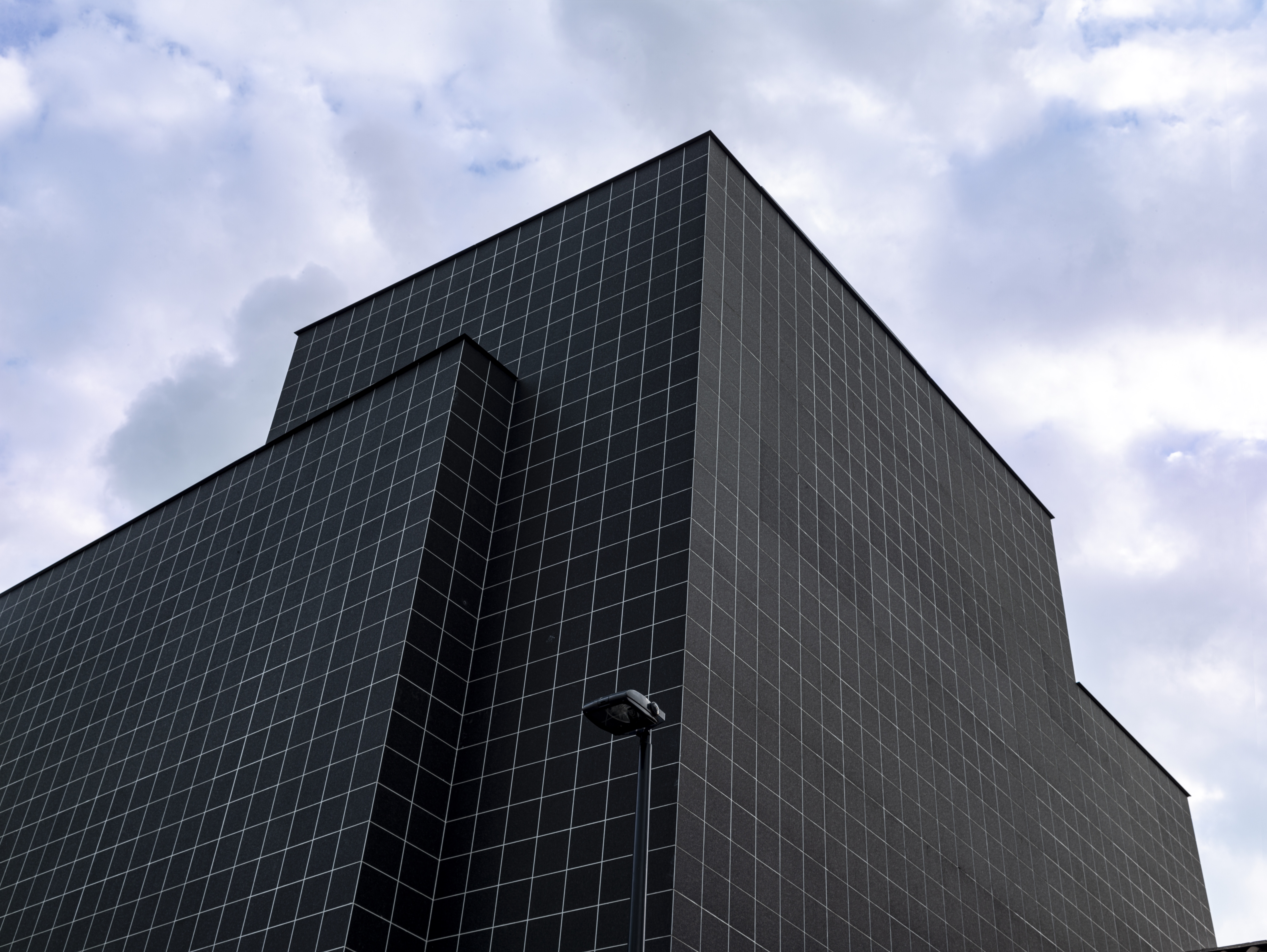
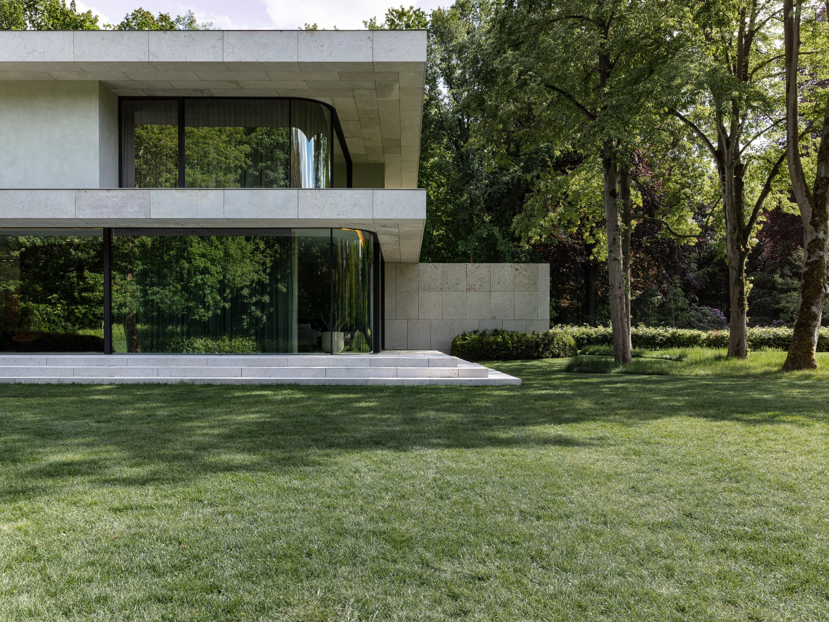
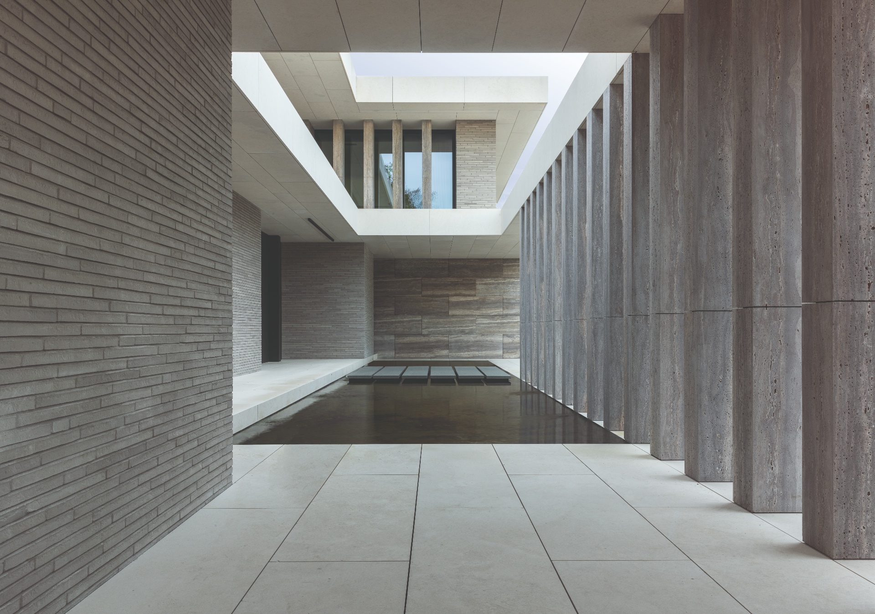
INFORMATION
Glenn Sestig Architecture Diary, Oscar Riera Ojeda Publishers, $75
oropublishers.com; glennsestigarchitects.com
Also available with slipcase from Amazon
Wallpaper* Newsletter
Receive our daily digest of inspiration, escapism and design stories from around the world direct to your inbox.
Jonathan Bell has written for Wallpaper* magazine since 1999, covering everything from architecture and transport design to books, tech and graphic design. He is now the magazine’s Transport and Technology Editor. Jonathan has written and edited 15 books, including Concept Car Design, 21st Century House, and The New Modern House. He is also the host of Wallpaper’s first podcast.
-
 All-In is the Paris-based label making full-force fashion for main character dressing
All-In is the Paris-based label making full-force fashion for main character dressingPart of our monthly Uprising series, Wallpaper* meets Benjamin Barron and Bror August Vestbø of All-In, the LVMH Prize-nominated label which bases its collections on a riotous cast of characters – real and imagined
By Orla Brennan
-
 Maserati joins forces with Giorgetti for a turbo-charged relationship
Maserati joins forces with Giorgetti for a turbo-charged relationshipAnnouncing their marriage during Milan Design Week, the brands unveiled a collection, a car and a long term commitment
By Hugo Macdonald
-
 Through an innovative new training program, Poltrona Frau aims to safeguard Italian craft
Through an innovative new training program, Poltrona Frau aims to safeguard Italian craftThe heritage furniture manufacturer is training a new generation of leather artisans
By Cristina Kiran Piotti
-
 Ten contemporary homes that are pushing the boundaries of architecture
Ten contemporary homes that are pushing the boundaries of architectureA new book detailing 59 visually intriguing and technologically impressive contemporary houses shines a light on how architecture is evolving
By Anna Solomon
-
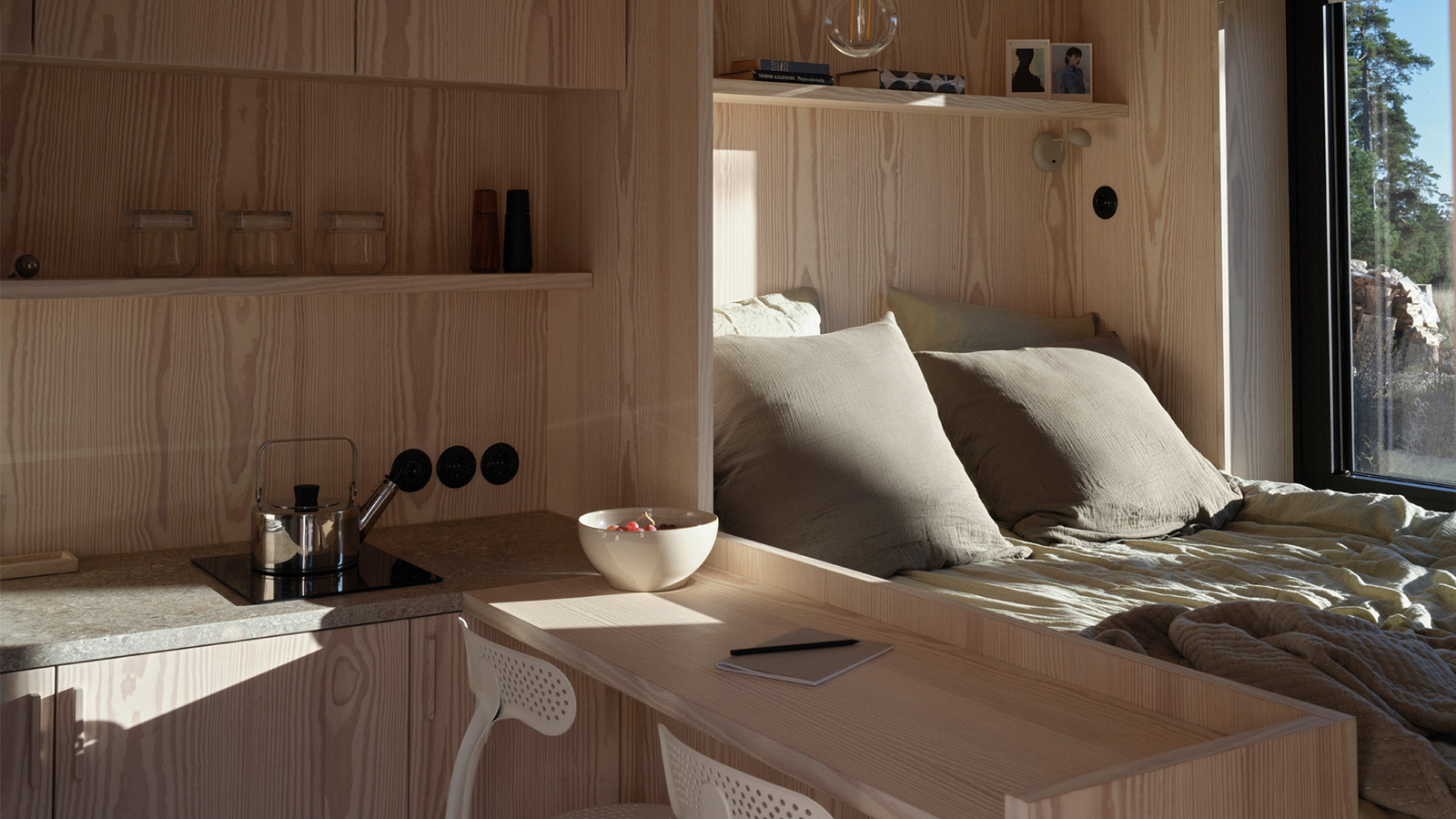 ‘Close to solitude, but with a neighbour’: Furu’s cabins in the woods are a tranquil escape
‘Close to solitude, but with a neighbour’: Furu’s cabins in the woods are a tranquil escapeTaking its name from the Swedish word for ‘pine tree’, creative project management studio Furu is growing against the grain
By Siska Lyssens
-
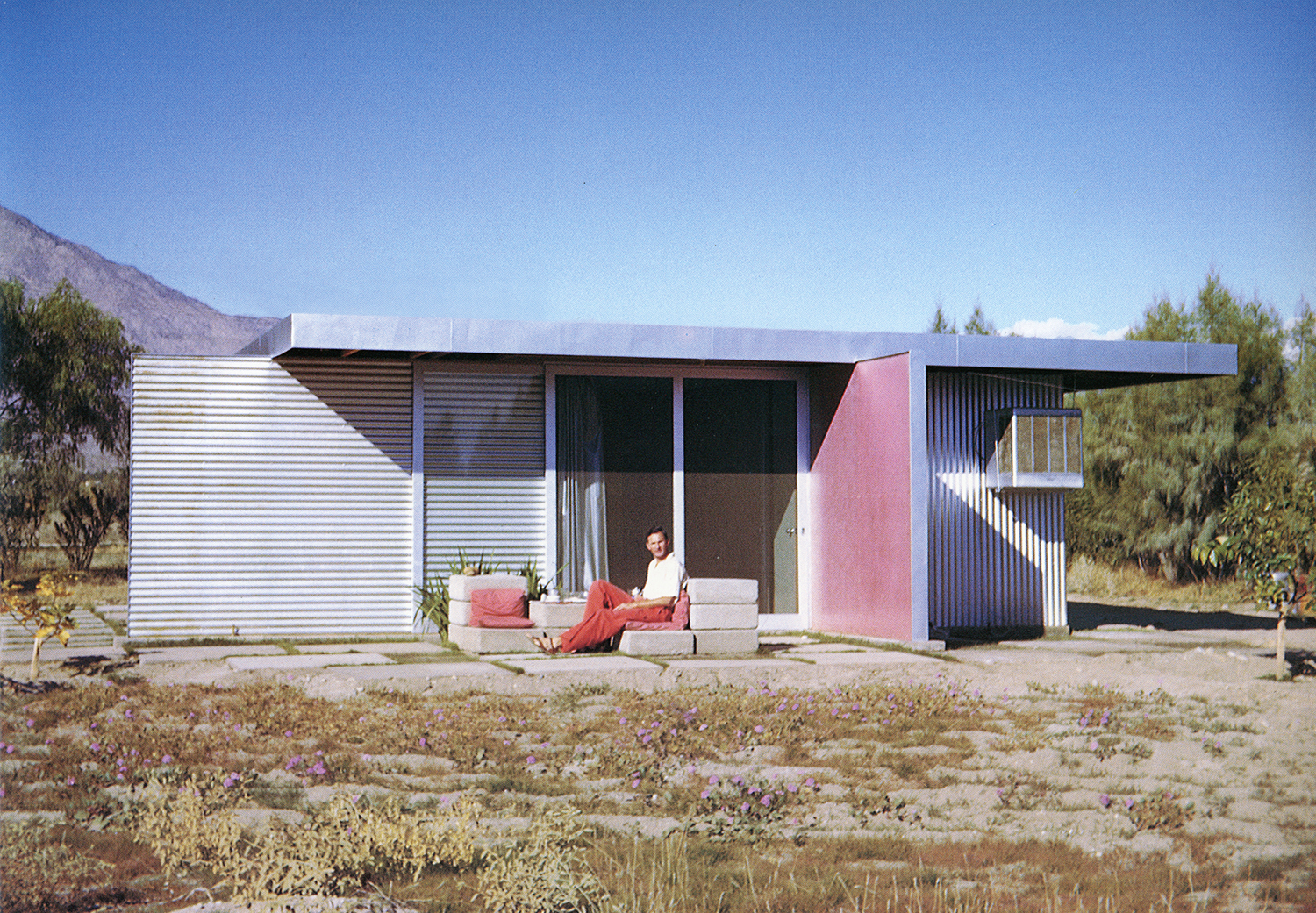 Take a deep dive into The Palm Springs School ahead of the region’s Modernism Week
Take a deep dive into The Palm Springs School ahead of the region’s Modernism WeekNew book ‘The Palm Springs School: Desert Modernism 1934-1975’ is the ultimate guide to exploring the midcentury gems of California, during Palm Springs Modernism Week 2025 and beyond
By Ellie Stathaki
-
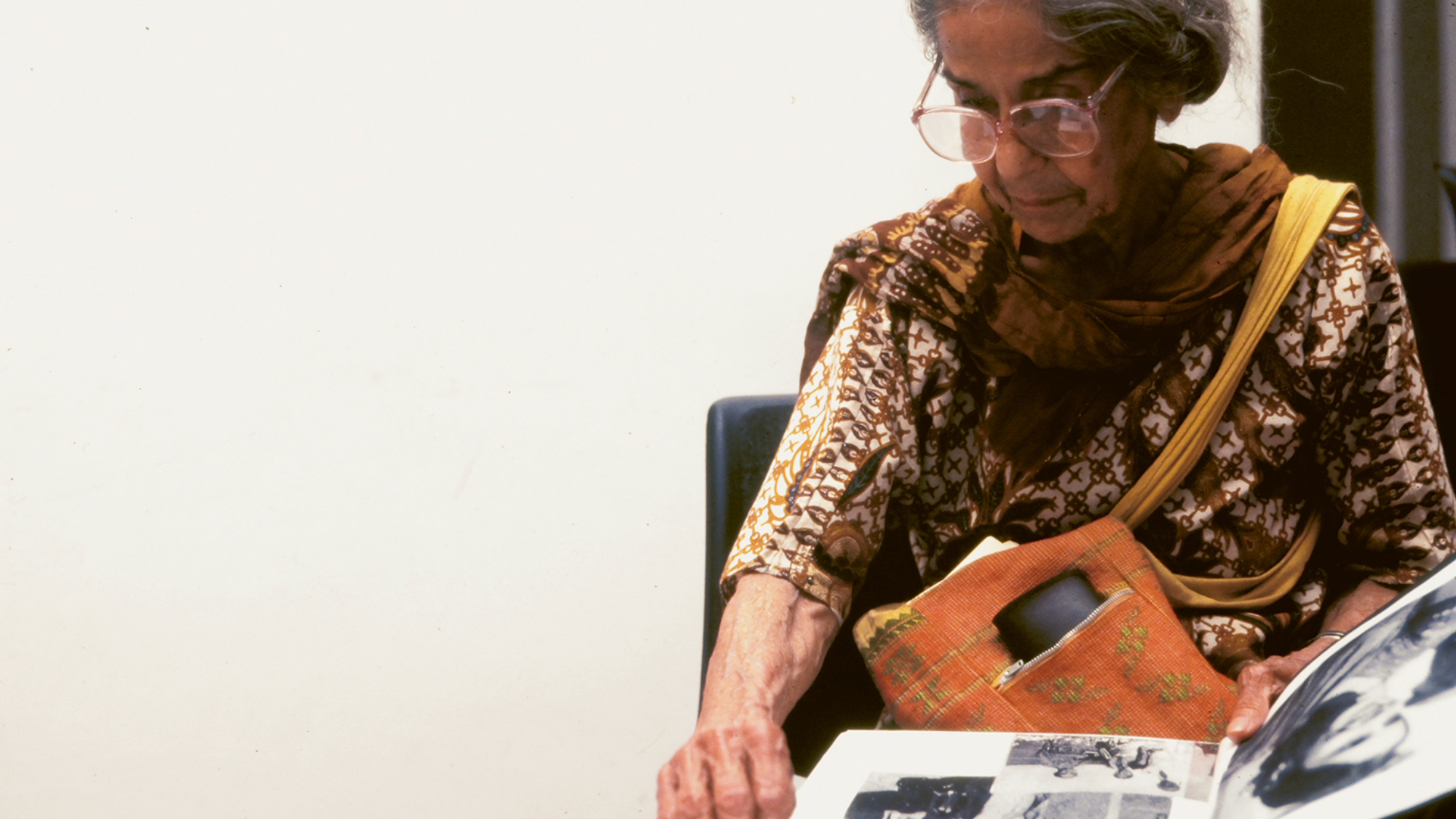 Meet Minnette de Silva, the trailblazing Sri Lankan modernist architect
Meet Minnette de Silva, the trailblazing Sri Lankan modernist architectSri Lankan architect Minnette de Silva is celebrated in a new book by author Anooradha Iyer Siddiq, who looks into the modernist's work at the intersection of ecology, heritage and craftsmanship
By Léa Teuscher
-
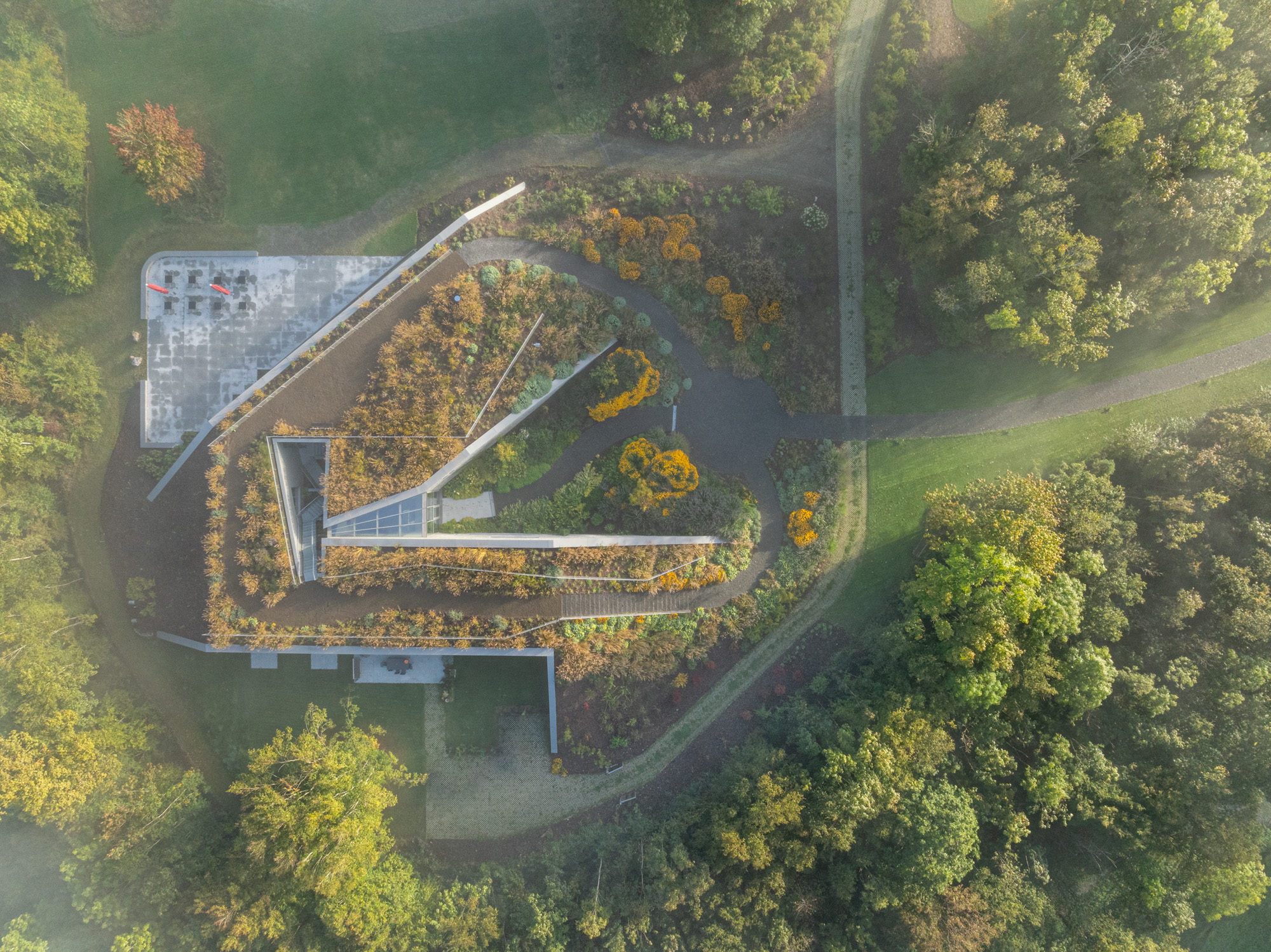 Tour Marche Arboretum, a new 'museum' of plants in Belgium
Tour Marche Arboretum, a new 'museum' of plants in BelgiumMarche Arboretum is a joyful new green space in Belgium, dedicated to nature and science – and a Wallpaper* Design Award 2025 winner
By Ellie Stathaki
-
 Wallpaper* Design Awards 2025: celebrating architectural projects that restore, rebalance and renew
Wallpaper* Design Awards 2025: celebrating architectural projects that restore, rebalance and renewAs we welcome 2025, the Wallpaper* Architecture Awards look back, and to the future, on how our attitudes change; and celebrate how nature, wellbeing and sustainability take centre stage
By Ellie Stathaki
-
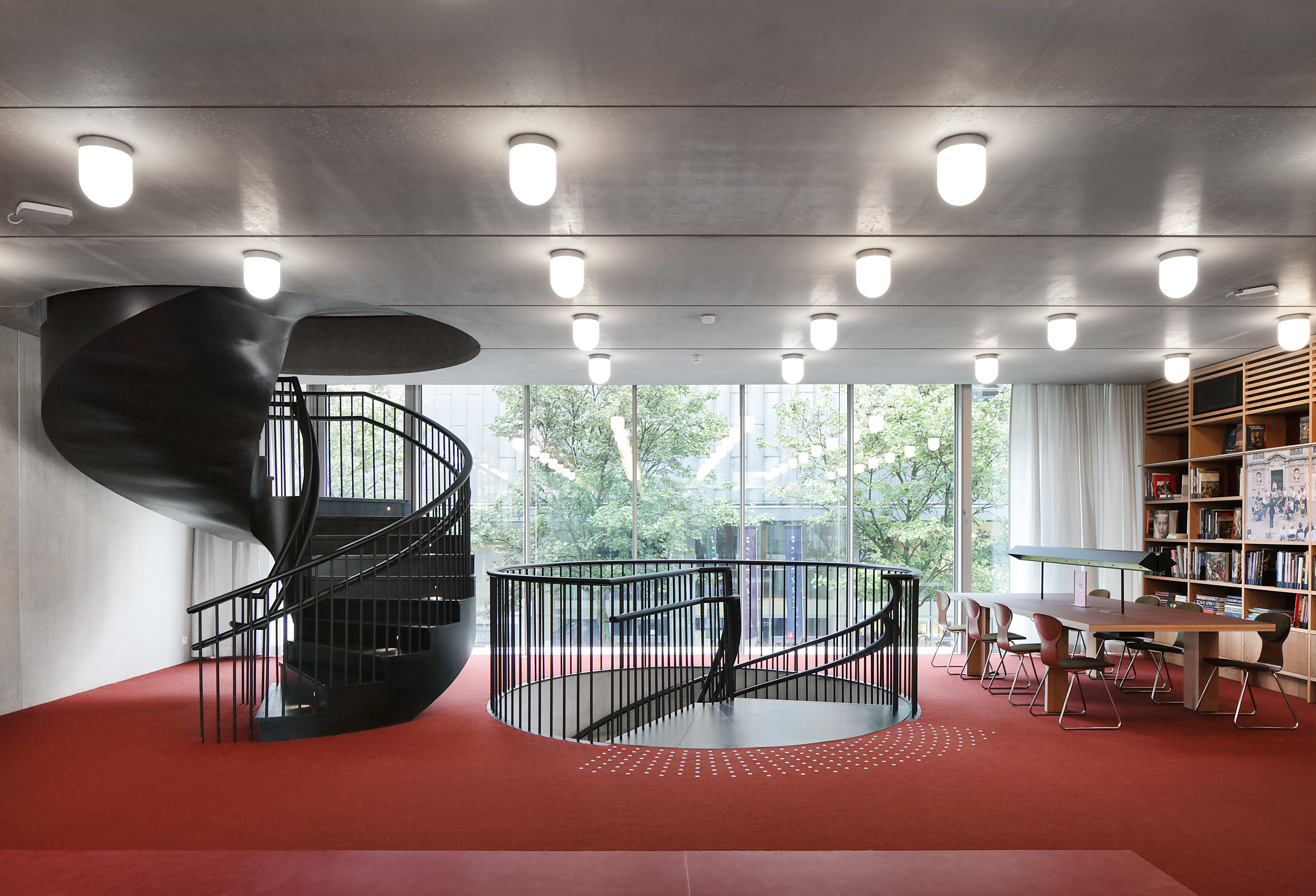 Step through Rubenshuis’ new architectural gateway to the world of the Flemish painter
Step through Rubenshuis’ new architectural gateway to the world of the Flemish painterArchitects Robbrecht en Daem’s new building at Rubenshuis, Antwerp, frames Rubens’ private universe, weaving a modern library and offices into the master’s historic axis of art and nature
By Tim Abrahams
-
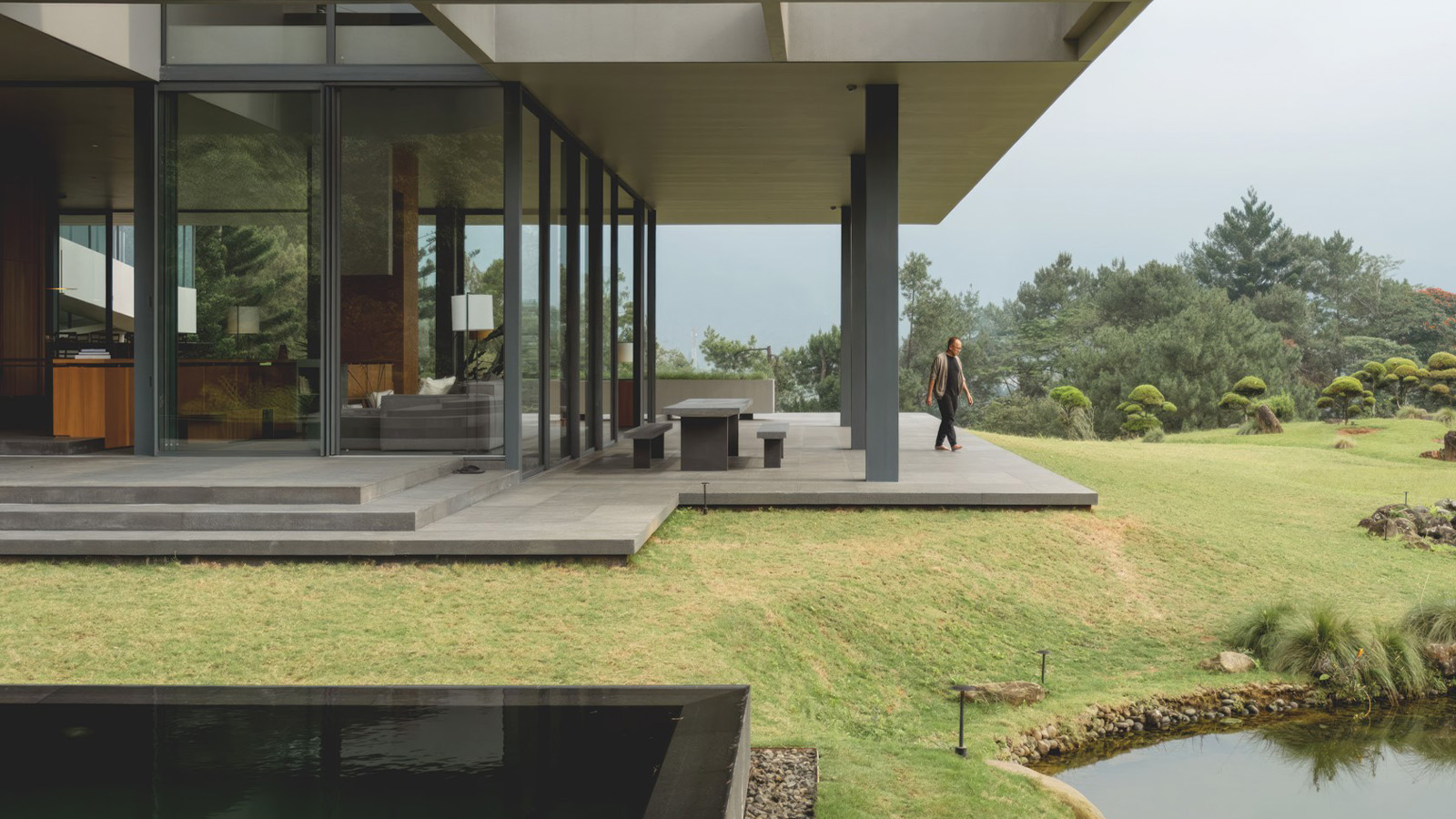 'Tropicality' explored in Indonesian architect Andra Matin’s first monograph
'Tropicality' explored in Indonesian architect Andra Matin’s first monograph'Tropicality' is a key theme in a new book on Indonesian architect Andra Matin, whose work blends landscape, architecture and living
By Harriet Thorpe