Architecture seeks designs for a post-pandemic world
With the world slowly adapting to life in a pandemic, architecture is being called upon to reshape our spaces as we look optimistically ahead to a post-pandemic world. Ongoing debates in the industry range from education, workspace, community, construction, housing and anything that the last few months' challenges have touched and transformed
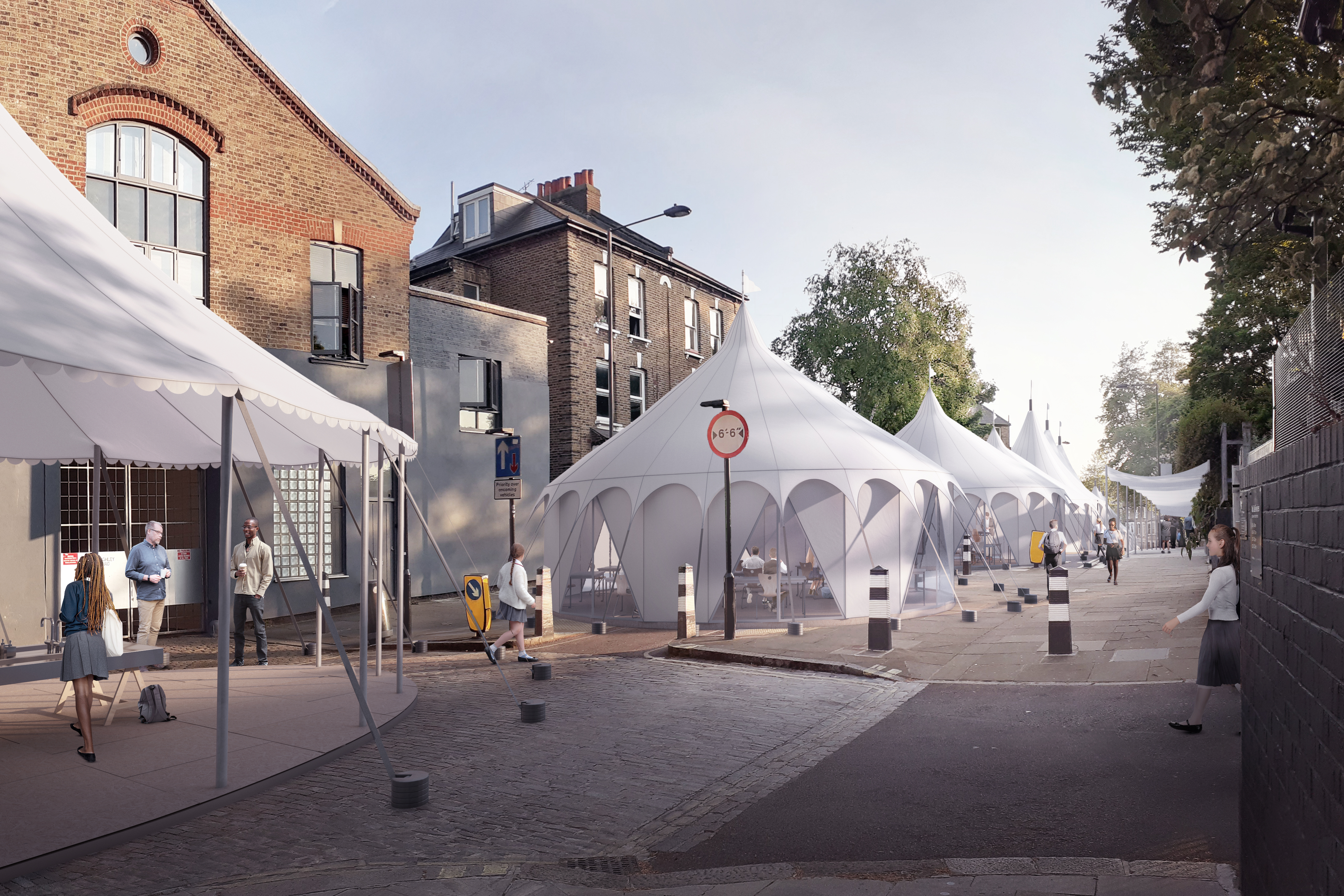
Architecture is a field where change can be slow. It usually takes a couple of years minimum for new (permanent) buildings to rise and even smaller or temporary projects can be a matter of months, so an ‘immediate response' to anything can take a while to take off. As soon as Covid-19 hit the globe though, architects knew that change was afoot. Now, six months on, while physical space might only just be starting to register transformation, the discussion in the community has been gathering pace, with designers and architects sharing ideas, initiatives and design proposals that would help us navigate spatially this strange ‘new normal' for months now.
The debate has been wide, touching upon all building typologies and different stages of the architecture profession and its related fields – from education (what does the pandemic or post-pandemic school look like? and how can the academic world contribute to finding solutions?), to workspace (what might a ‘safe' office look like right now? and is there even need for one?), and even construction. As Modernism was at least partially shaped by the aim to create a healthy building environment during the first half of the 20th century, it is entirely possible that our current challenges will birth new inventions, philosophies and practical solutions for everyday life now too. And if they do, what form will this new architecture take?
These new narratives have evolved fast and discussion platforms emerged quickly within the global architecture community, in the form of webinars, zoom discussions or digital festivals (hello, LFA Digital 2020), offering plenty of food for thought and opportunity to scrutinise and elaborate on positions and approaches. Some projects have even started taking shape, offering us a glimpse of how a post-pandemic architecture world might look like, and how the different facets of architecture can make our lives better in these challenging circumstances.
Education
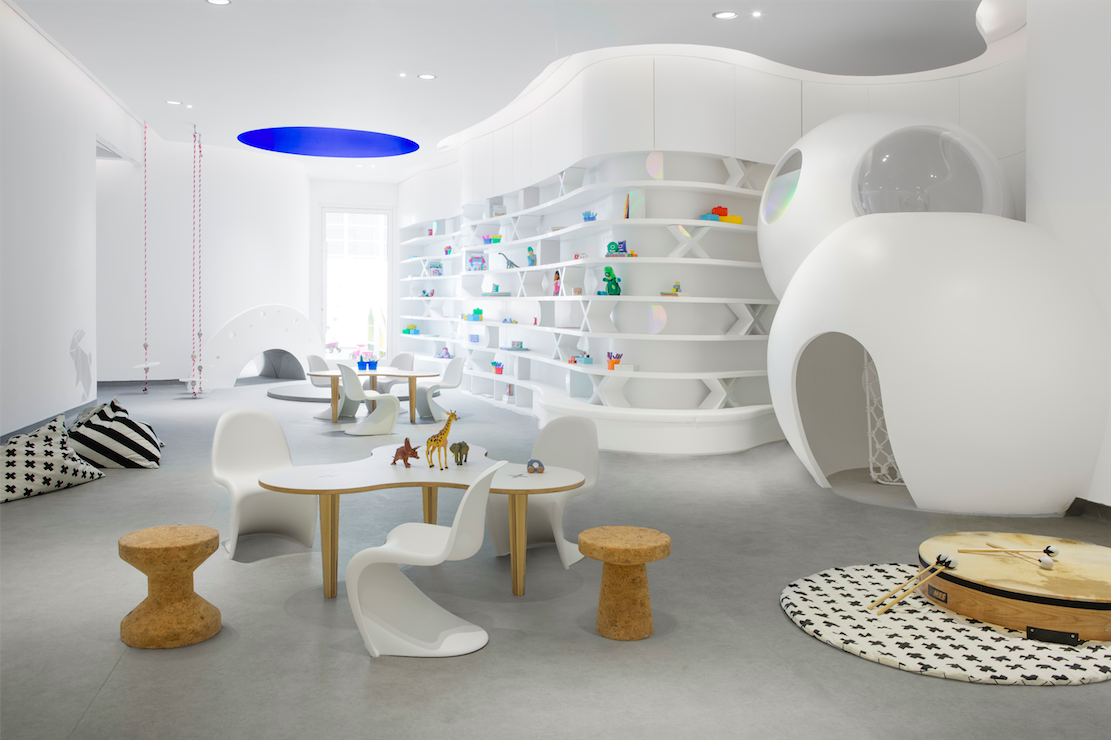
With a large number of schools across the world currently still shut and the need to find a safe way to educate the new generations growing in urgency, discussion has been raging as to what education buildings can look like in this new context. Inspired by outdoor learning at schools in Denmark, London-based studio Curl la Tourelle Head Architecture proposed socially distanced tents, a design which they started implementing, as their first pop-up school proposal is currently being trialled at Manorfield Primary School in Tower Hamlets; and a second, at Fortismere School in Haringey, is already in the works.
In a different part of the world, Dubai-based architect Pallavi Dean of studio Roar looks at the crisis as an opportunity to rethink our education spaces altogether, putting together a white paper on the long term solutions we can apply (a suggestion pictured above). ‘Home learning has really made us think about the physical spaces in a school where the magic happens, both in terms of educational attainment and personal enrichment. We need to create more of these spaces – and not waste precious real estate on spaces for humdrum tasks,' says Dean. Clever, efficient and flexible design is a must in this context.
Meanwhile at the Moscow Architecture School MARCH, a newly launched online discussion series ‘Architectural (De) Schooling in the Age of Quarantine' is bringing the discussion to higher education. Do we need architecture schools? Do we need them to change? It's questions like these that guests, including Tom Emerson, Sam Jacob and Salomon Frausto, are called upon to tackle, as the series unfolds through June and July.
On the West Coast of America, the California College of the Arts Design Futures Lab is holding a series of virtual discussions as part of San Francisco Design Week, including a recent one on what matters now in architecture and design education, with speakers including Joseph Grima and Lesley Lokko. Tune in this week.
Community and events
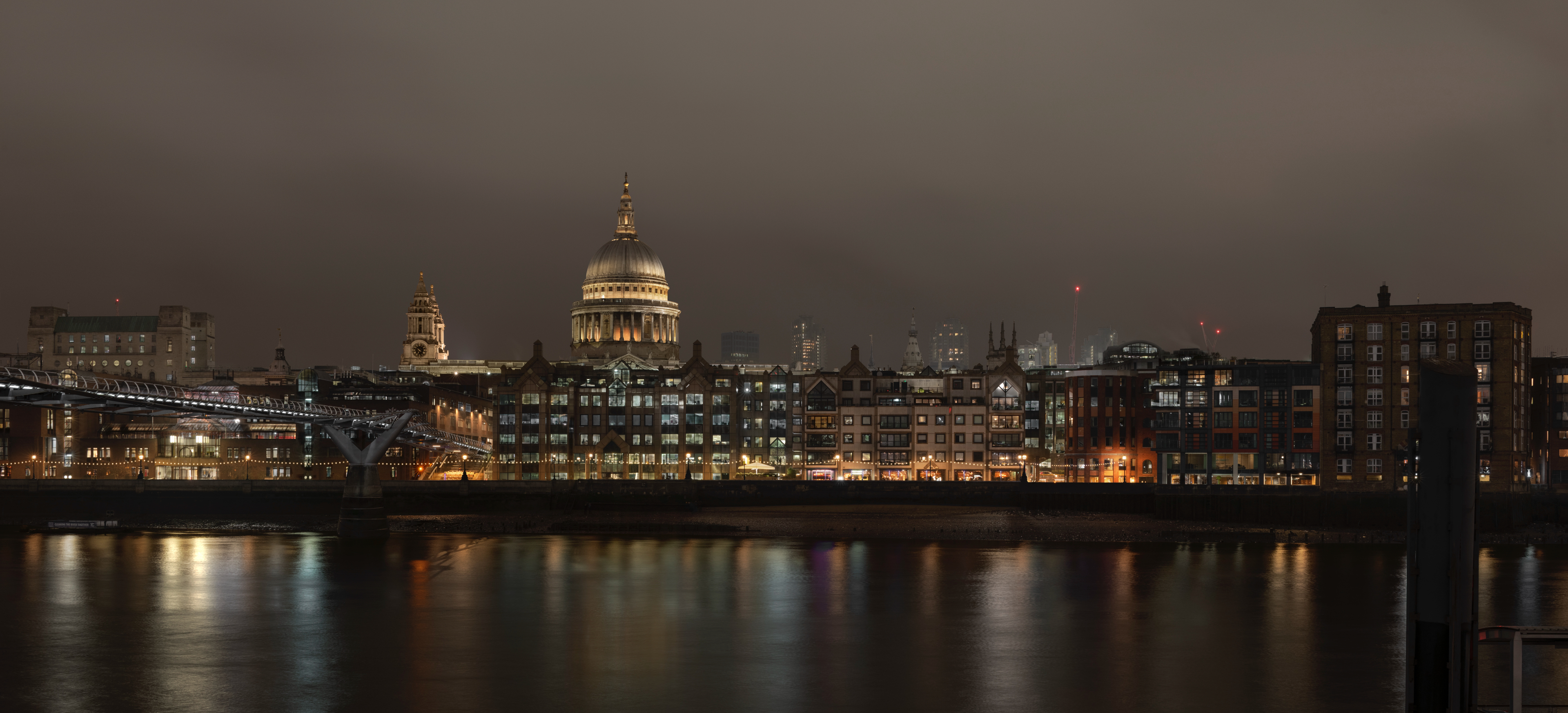
In the architecture community and beyond, digital events such as the ongoing London Festival of Architecture and Design Variations Virtual are looking at different aspects of design in the state of crisis and invite the public to take part. The Yeh Ideology 14th Annual Design Summit 2020 is going live on 25 June themed around ‘Design for Disruption', reflecting on the ways the built environment can be affected by the pandemic.
Similar issues are also touched upon in a new bi-monthly webcast – Design Disruptions – launched this month by New York based journalist, curator and regular Wallpaper* contributor Sam Lubell, exploring the substantial shifts in design resulting from issues like Covid-19, systemic inequality, climate change, the digital revolution, and the housing crisis. Guests include Moshe Safdie and Ma Yansong.
In London, the crisis acts as a catalyst for discussions here too, on a series of wide ranging topics. A recent webinar (now available to view online) including architect Alex Lifschutz and lighting designer Mark Major looked at lighting, and the experience of London and its iconic architecture and public space at night, pre- and post-lockdown. (Pictured, above, a proposal by lighting specialists Speirs + Major for reducing illumination of interiors in order to improve the public realm and the area's night time experience).
Construction

International architecture studio Hassell has been highlighting a different aspect of the architecture process; whether the pandemic might play a role in expediting concepts of automation within the construction industry. The idea is not new. Machines like drones, Spot® robot dogs by Boston Dynamics and smart, remote control technology are already is use in this setting, so could the need for social distancing make the use of robotics in construction more widespread and desirable, wonders Xavier De Kestelier, head of Hassell’s global design technology and innovation team.
Future proofing construction against similar pandemics might be a key concern in the field as building sites across the globe resume operations. And what does this mean for the industry's human resources? The firm recently explored creating a specially designed, fully viable Mars habitat, constructed by autonomous robots as part of the Design Museum's Moving to Mars exhibition (pictured above).
Workspace
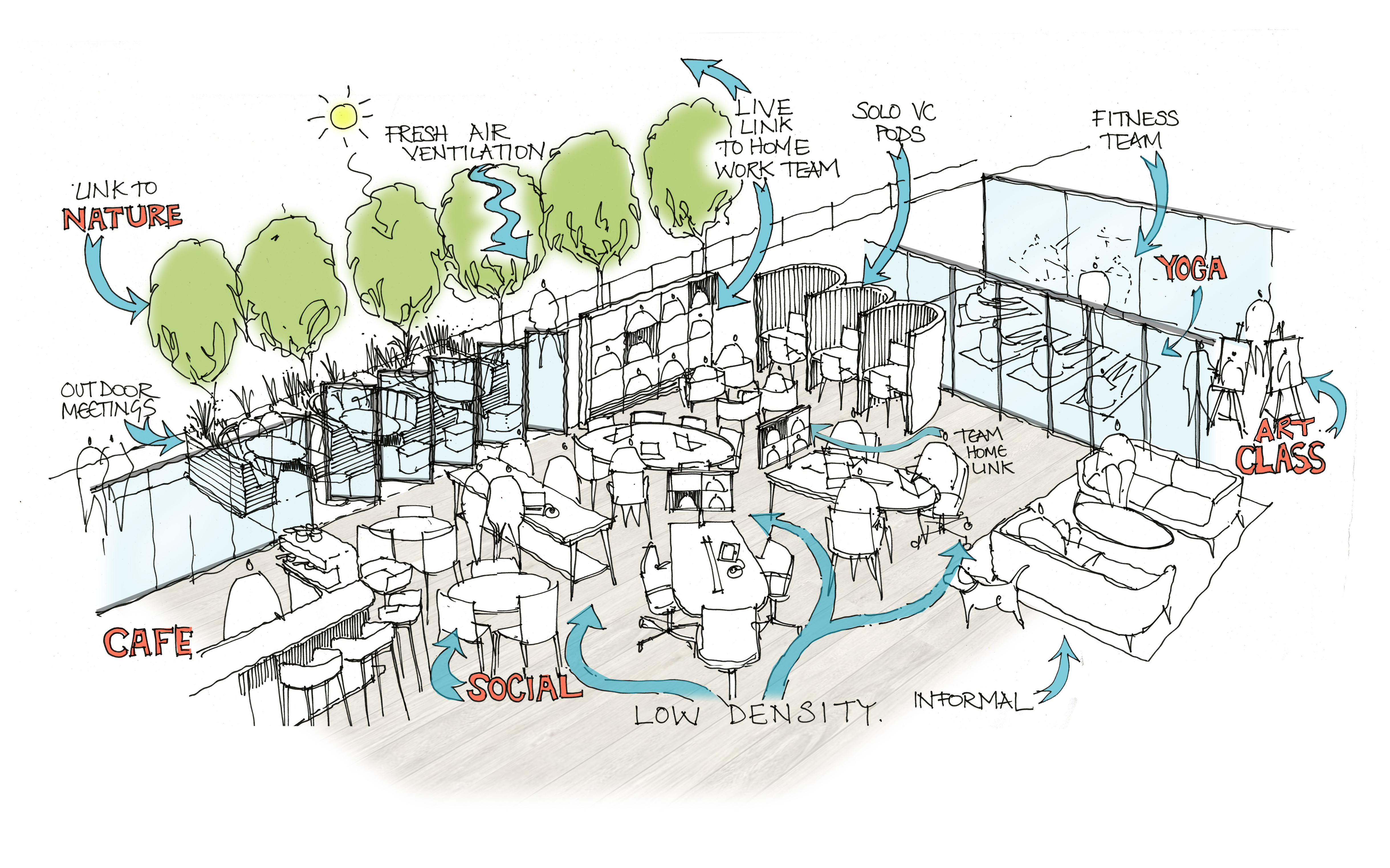
With a large part of the global population working from home for the past few months, discussions about returning to an office environment, what it means and what changes are needed in order to create an appropriate workspace, are heated. London based office interior specialist Linda Morey-Burrows of MoreySmith feels that several areas within office design are bound to change (see sketch pictured above), from the overall density to the materials used, to ensure surfaces prevent virus transmission (natural materials, such as wood, seem to work much better on that front). ‘There'll be a reduction in density by about 50 per cent. Developers are asking me if they need more office space,' she says, although admits that while workspace is changing and companies will need to work harder to make offices attractive, the need for a more formal workspace will remain – just transform. ‘People are desperate to come back together for some social interaction. Wellbeing is going to be even bigger than ever before.'
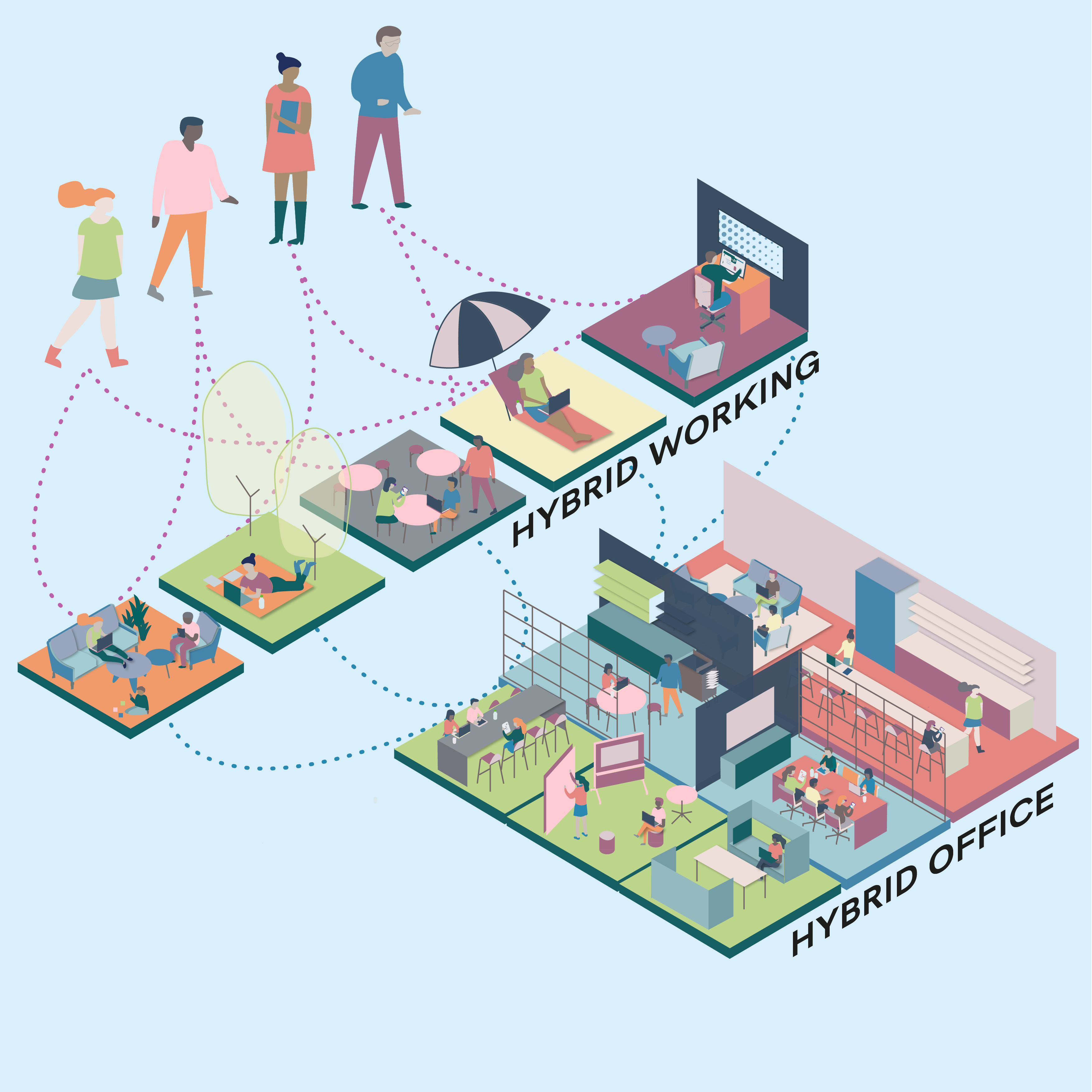
This is an area workplace design experts ThirdWay are addressing too. The firm has recently launched Hybrid Working, a new programme to help businesses navigate their return to the workplace (pictured above). The emphasis is on balancing an office and a remote setting, merging approaches to increase safety and life satisfaction. Spanning three stages – initial assessment, a six-month of smaller but permanent adjustments, and finally a 1-3 year long rebuilding and cost evaluation phase – the proposal is aimed at recalibrating workspace for the companies that need it.
Returning to a pre-Covid set up seems unthinkable by many, but radical change is tricky too. Canadians ACDF Architecture feel the reality will be somewhere in the middle. ‘In speaking with many of our clients, it’s apparent that many of them are confident that they will return to the vibrancy of their pre-COVID day-to-day operations,' says practice partner Joan Renaud. ‘That being said, our clients are also very aware of the current environment. So, whether it be in response to this current pandemic, or preparing for the next pandemic, this new reality must form part of the conversation about every new layout that we approach. [...] It takes time to change our habits, but I think that there are ways to incorporate flexibility into office design without making Covid-19 the focus of a project.'
New York-based architecture studio FXCollaborative is already implementing changes in its workspace as the crisis caught them at a very interesting point in time; the firm was building 1 Willoughby Square, which will include its new office building in Downtown Brooklyn, when the lockdown hit. The architects moved fast and made a series of changes to the project's interiors, which are still in construction, so that their future home reflects current needs for a contactless environment and social distancing. Automatic doors, touch-free faucets, plenty of outdoors space, extra bicycle provisions and state-of-the-art ventilation systems were a must. ‘The biggest challenge for FXC in moving to a building we have designed is going to be proving our design principles hold water by swimming in them ourselves as the inaugural tenant,' says design director Angie Lee. ‘The most important thing we are trying to change is our addiction to business "as usual". I personally am looking forward to a different kind of pressure: the pressure to loosen our grip on old habits and model new behaviors to be more mobile, tech-savvy, remotely capable, and healthy.'
Housing
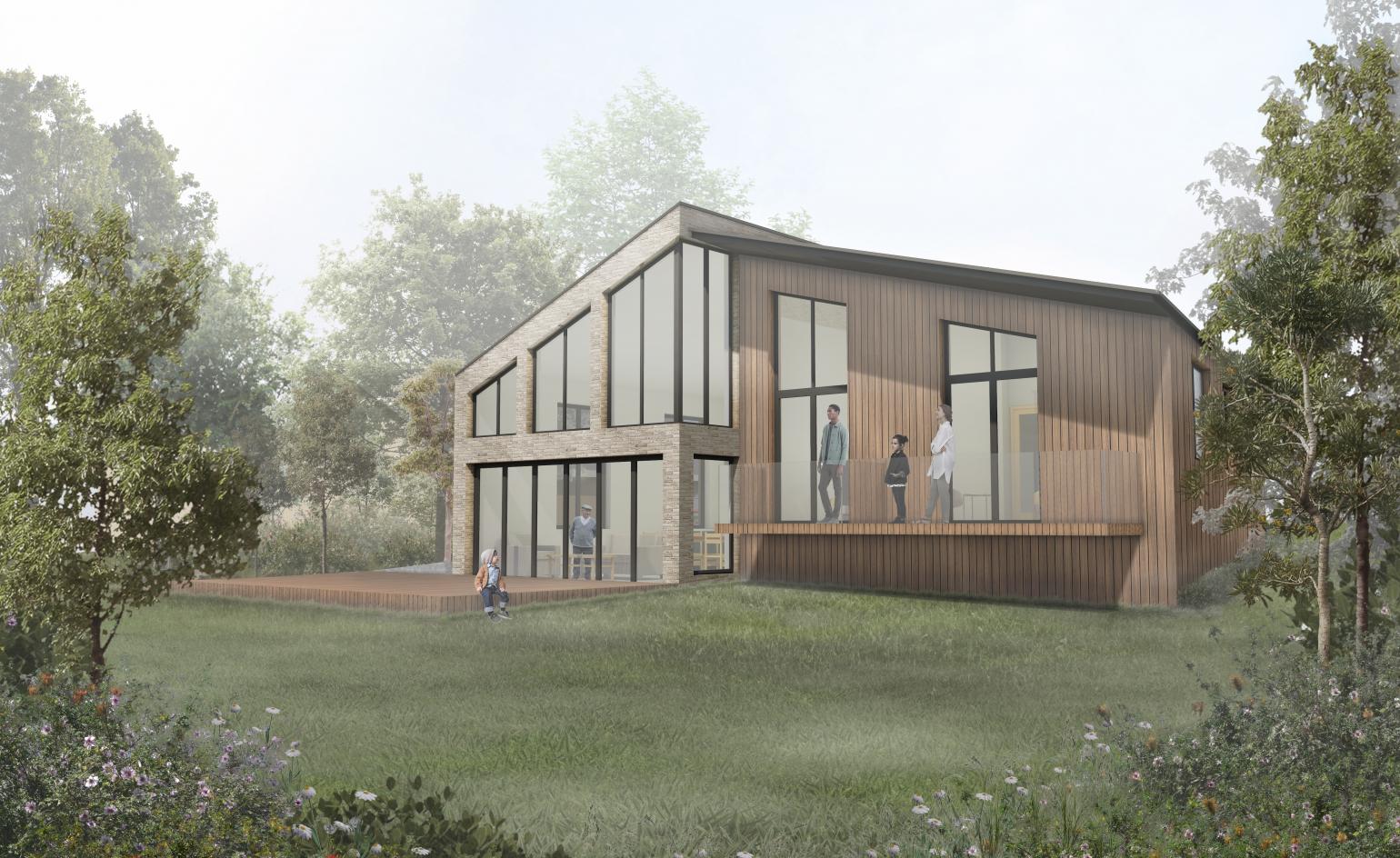
Housing is another area where architects expect developments – yet social distancing and stay-at-home quarantine guidelines have made this process even slower. One could argue though that the need for workspace at home and extra privacy are two key trends that are starting to emerge, pushing the once-coveted open-plan living space to the side. An environmental approach is also key within the new normal, weaving into housing concepts of nature and wellbeing – for both people and planet.
London-based architect Tara Gbolade, who heads an exciting emerging studio in the capital (her design for an energy efficient house in Kent, pictured above), works in both the residential and the sustainability realm and knows this pandemic will change the way we think on both fronts. ‘The quality of housing must adapt, as we continue to spend more time in our homes. This argues for far more energy efficient homes – and responding to both embodied and operational energy (therefore advocating for higher standards such as passivhaus as we strive to meet net zero carbon standards). And critically, ensuring the need for pre-occupation performance assessments and certification – to ensure that the performance gap we are used to glossing-over in the construction industry can be addressed,' says Gbolade. ‘Our post-pandemic housing and communities will also need to accommodate more diverse uses including locally available co-working spaces as more people work from home but may need respite from the four walls of their house or flat.'
Wallpaper* Newsletter
Receive our daily digest of inspiration, escapism and design stories from around the world direct to your inbox.
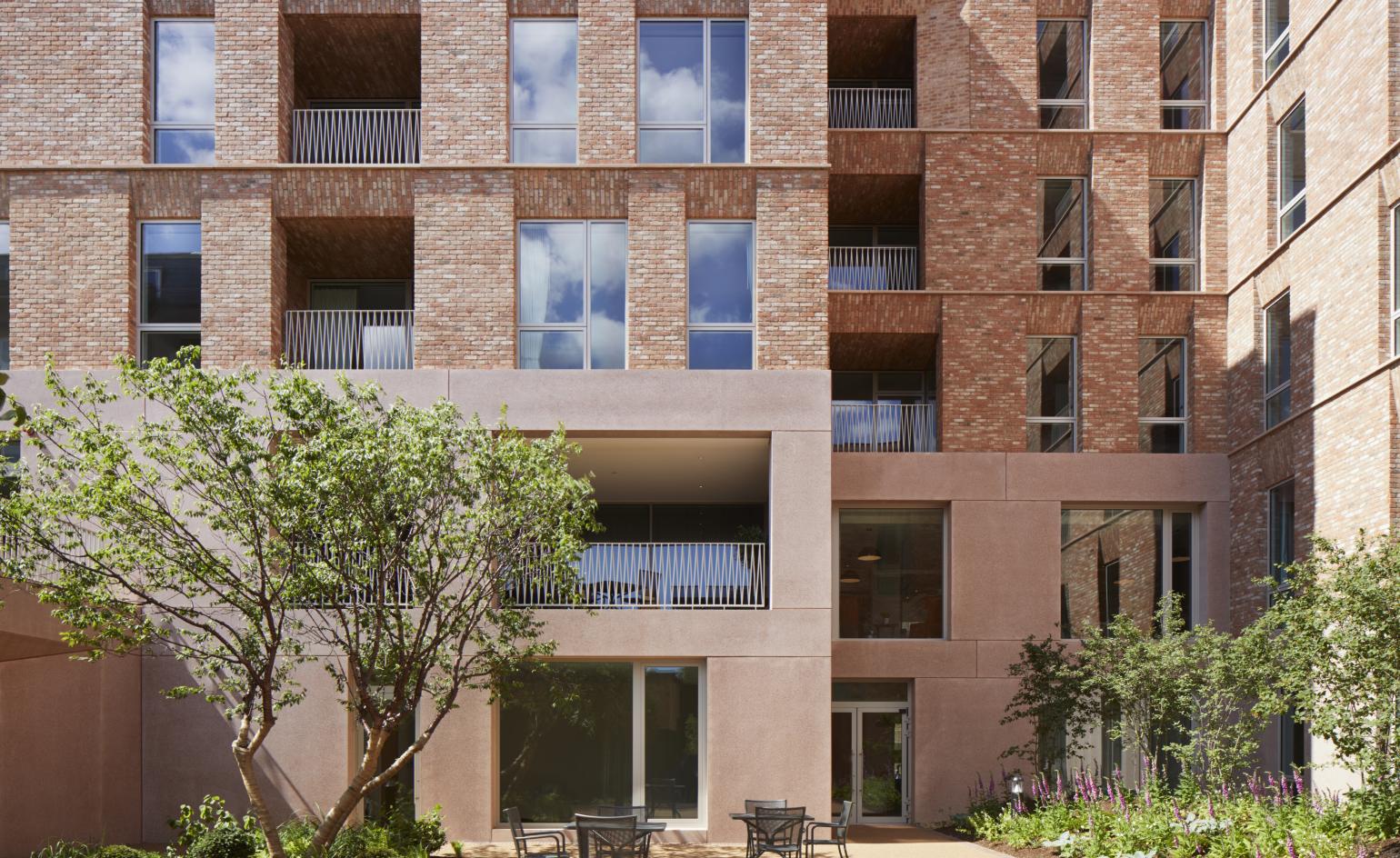
Senior living, a sub-category to the genre that feels especially relevant in the context of the current pandemic, will no doubt be affected too. This is a typology that London based Morris + Company has been involved in and looking back at its experience, the studio points out open air spaces, generous apartment sizes and circulation space, and internal adaptability (all featured in the firm's most recent such project in Belsize Park, Belle Vue, pictured above) as two important elements to look out for. ‘I hope, however, that from these practical requirements to minimise risk in the future, the design quality for existing and future retirement communities will increase,' says director Miranda MacLaren. ‘Shared living is an opportunity to tackle isolationism in society and provide healthy communities that can support each other. There is an opportunity within this crisis to set higher standards for the future for retirement developments and offer a dignified and supportive environment for residents who are an integral part of our local community.' There's also no reason why such principles shouldn't apply to residential projects for the wider population too.
Meanwhile, new concepts for adapting our homes to the new realities have already started to emerge, with this week's announcement of the winner of the Covid-19 Design Innovation Grant by the International Design Awards (IDA). Designer Sarah Goldblatt has created a concept for an in-home isolation pod, the low cost, easily assembled Safe Shed, where residents can self-isolated safely from others in a single household upon the appearance of symptoms. No doubt more inventive designs will continue to appear, showcasing the diversity and richness architecture has to offer in problem-solving.
INFORMATION
Ellie Stathaki is the Architecture & Environment Director at Wallpaper*. She trained as an architect at the Aristotle University of Thessaloniki in Greece and studied architectural history at the Bartlett in London. Now an established journalist, she has been a member of the Wallpaper* team since 2006, visiting buildings across the globe and interviewing leading architects such as Tadao Ando and Rem Koolhaas. Ellie has also taken part in judging panels, moderated events, curated shows and contributed in books, such as The Contemporary House (Thames & Hudson, 2018), Glenn Sestig Architecture Diary (2020) and House London (2022).
-
 Put these emerging artists on your radar
Put these emerging artists on your radarThis crop of six new talents is poised to shake up the art world. Get to know them now
By Tianna Williams
-
 Dining at Pyrá feels like a Mediterranean kiss on both cheeks
Dining at Pyrá feels like a Mediterranean kiss on both cheeksDesigned by House of Dré, this Lonsdale Road addition dishes up an enticing fusion of Greek and Spanish cooking
By Sofia de la Cruz
-
 Creased, crumpled: S/S 2025 menswear is about clothes that have ‘lived a life’
Creased, crumpled: S/S 2025 menswear is about clothes that have ‘lived a life’The S/S 2025 menswear collections see designers embrace the creased and the crumpled, conjuring a mood of laidback languor that ran through the season – captured here by photographer Steve Harnacke and stylist Nicola Neri for Wallpaper*
By Jack Moss
-
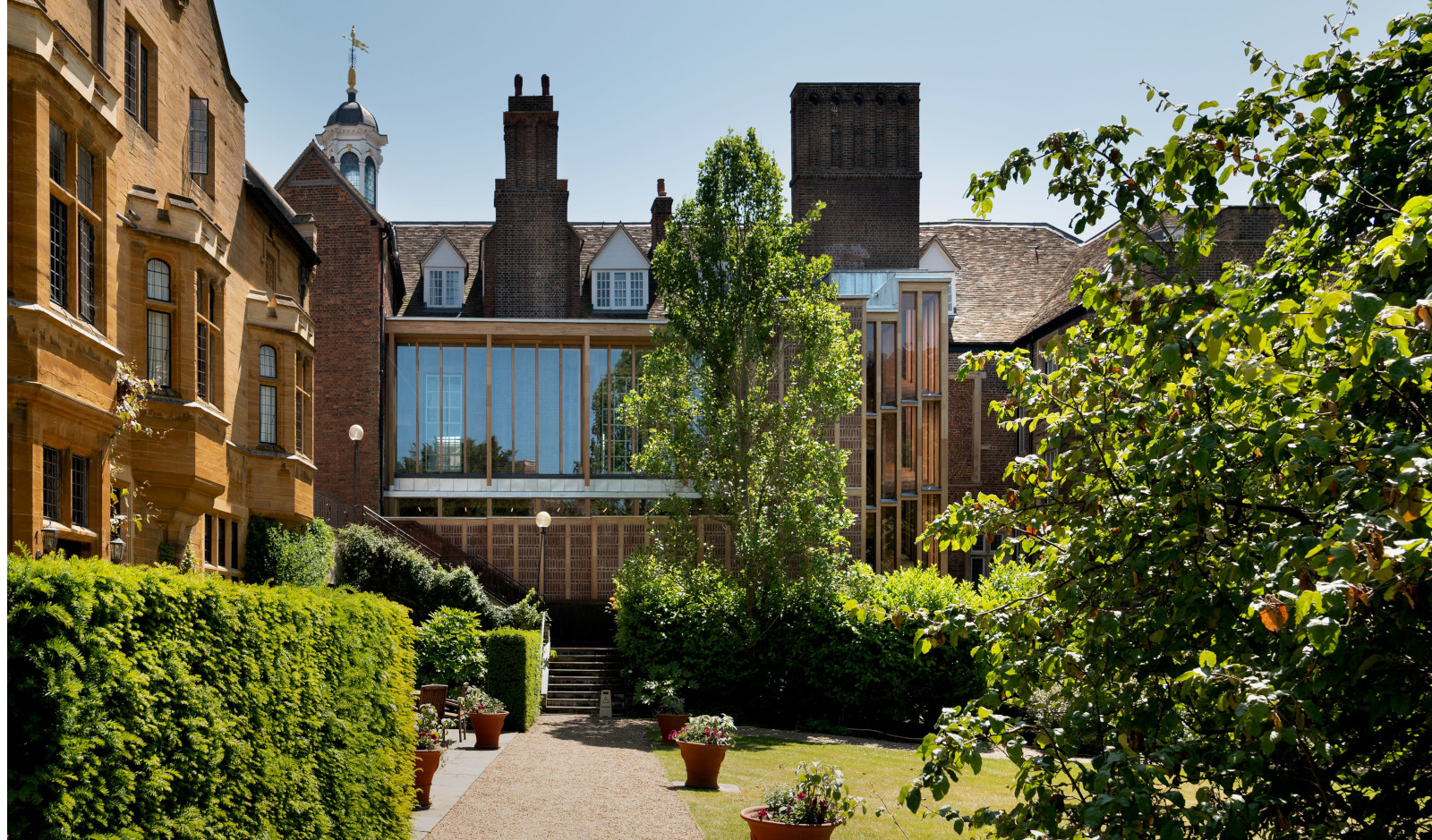 River Wing at Clare College responds to its historic Cambridge heritage
River Wing at Clare College responds to its historic Cambridge heritageUniversity of Cambridge opens its new River Wing on Clare College Old Court, uniting modern technology with historic design
By Clare Dowdy
-
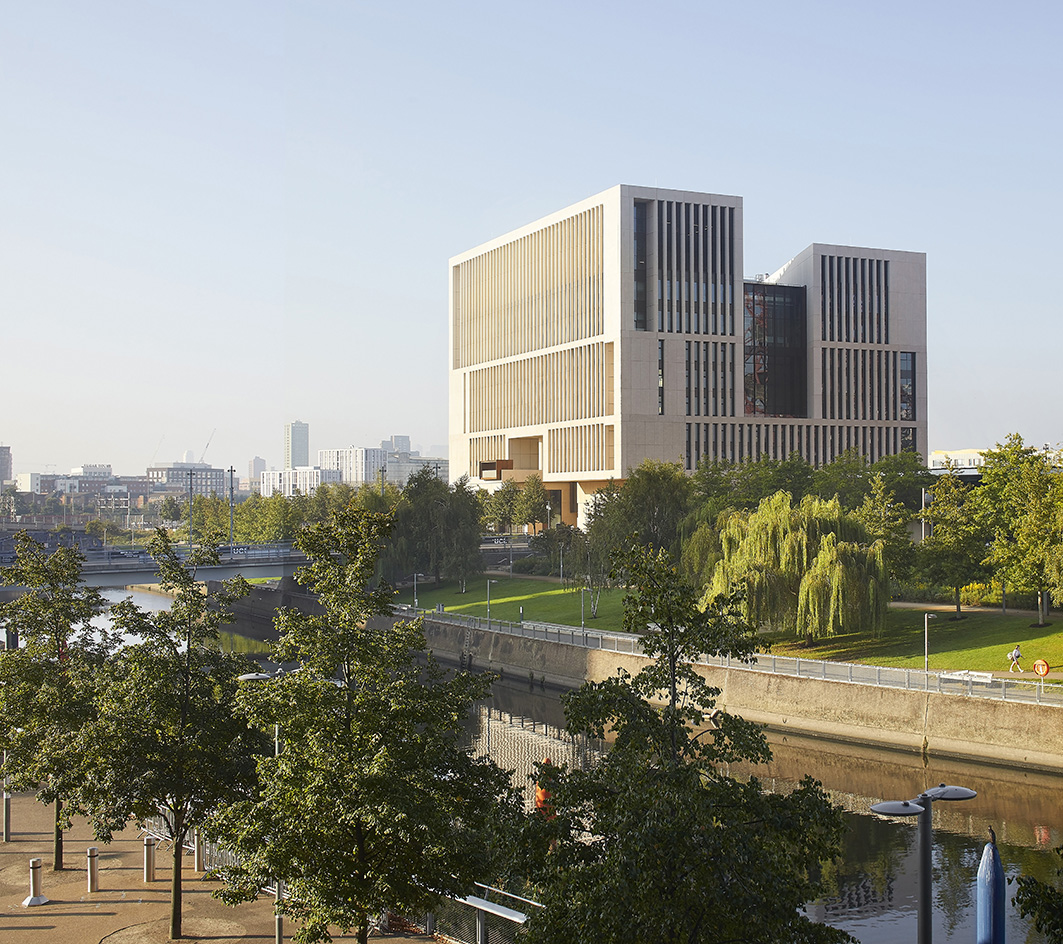 UCL East Marshgate seeks to redefine the university campus of the future
UCL East Marshgate seeks to redefine the university campus of the futureUCL East Marshgate by Stanton Williams is completed and gears up to welcome its students in east London
By Ellie Stathaki
-
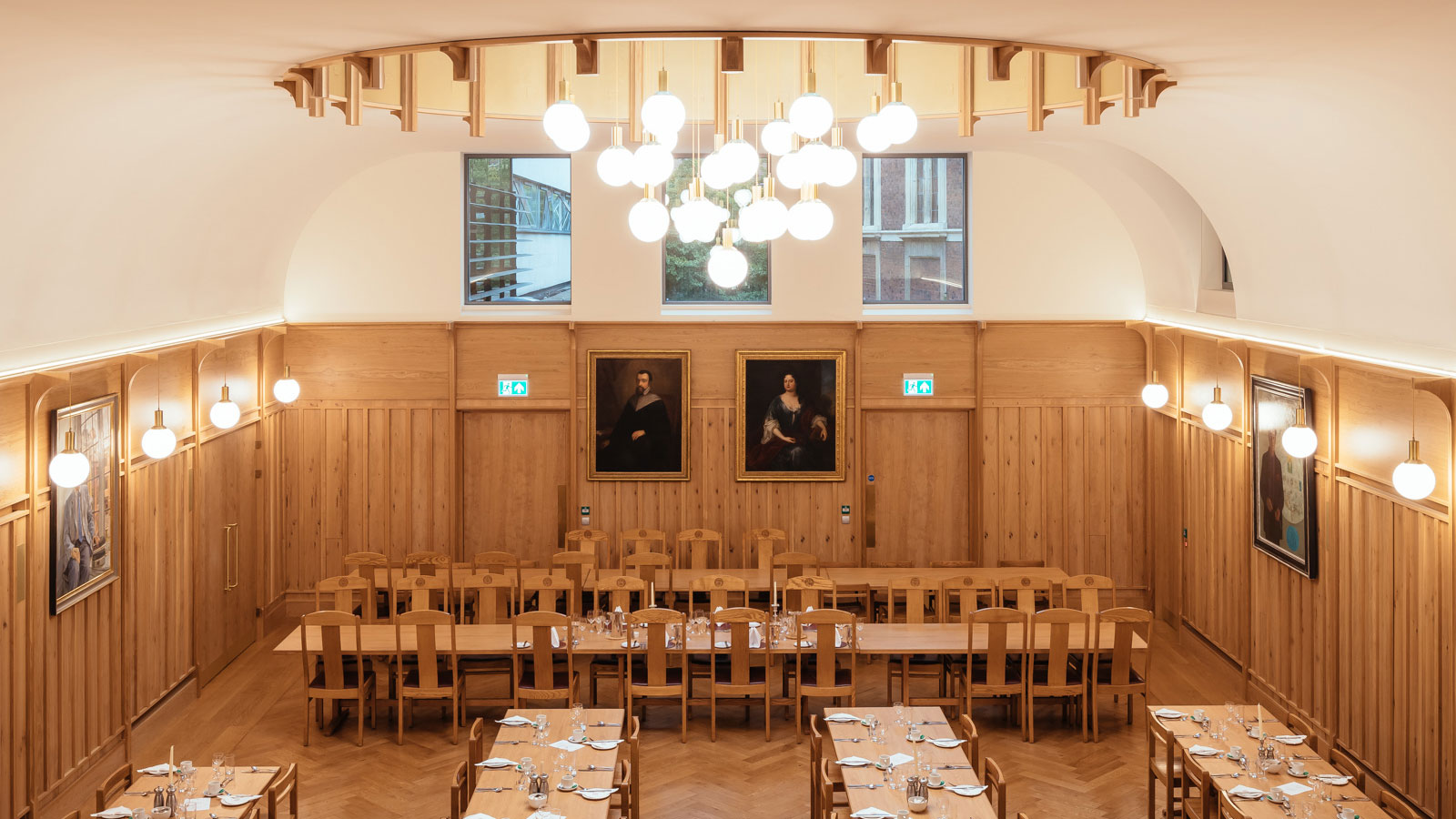 St Catharine’s College social hub in Cambridge reimagined by Gort Scott
St Catharine’s College social hub in Cambridge reimagined by Gort ScottGort Scott's design for St Catharine’s College, Cambridge, gives a sensitive facelift to a much loved, bustling campus
By Ellie Stathaki
-
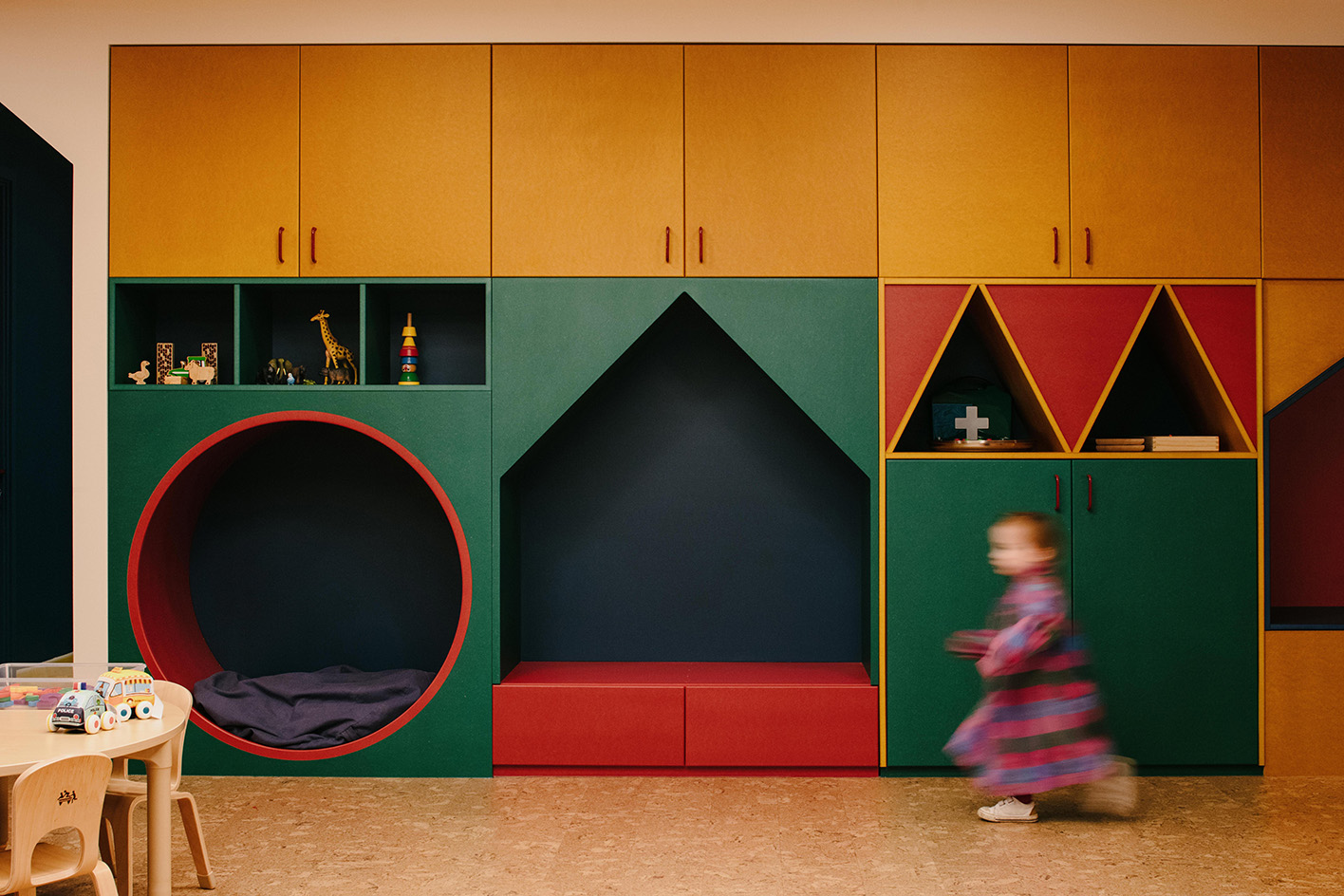 Two Hands nursery by vPPR is where design flair meets sustainability
Two Hands nursery by vPPR is where design flair meets sustainabilityTwo Hands nursery in London, designed by vPPR, mixes colourful interiors and sustainable architecture elements with wellbeing in mind
By Ellie Stathaki
-
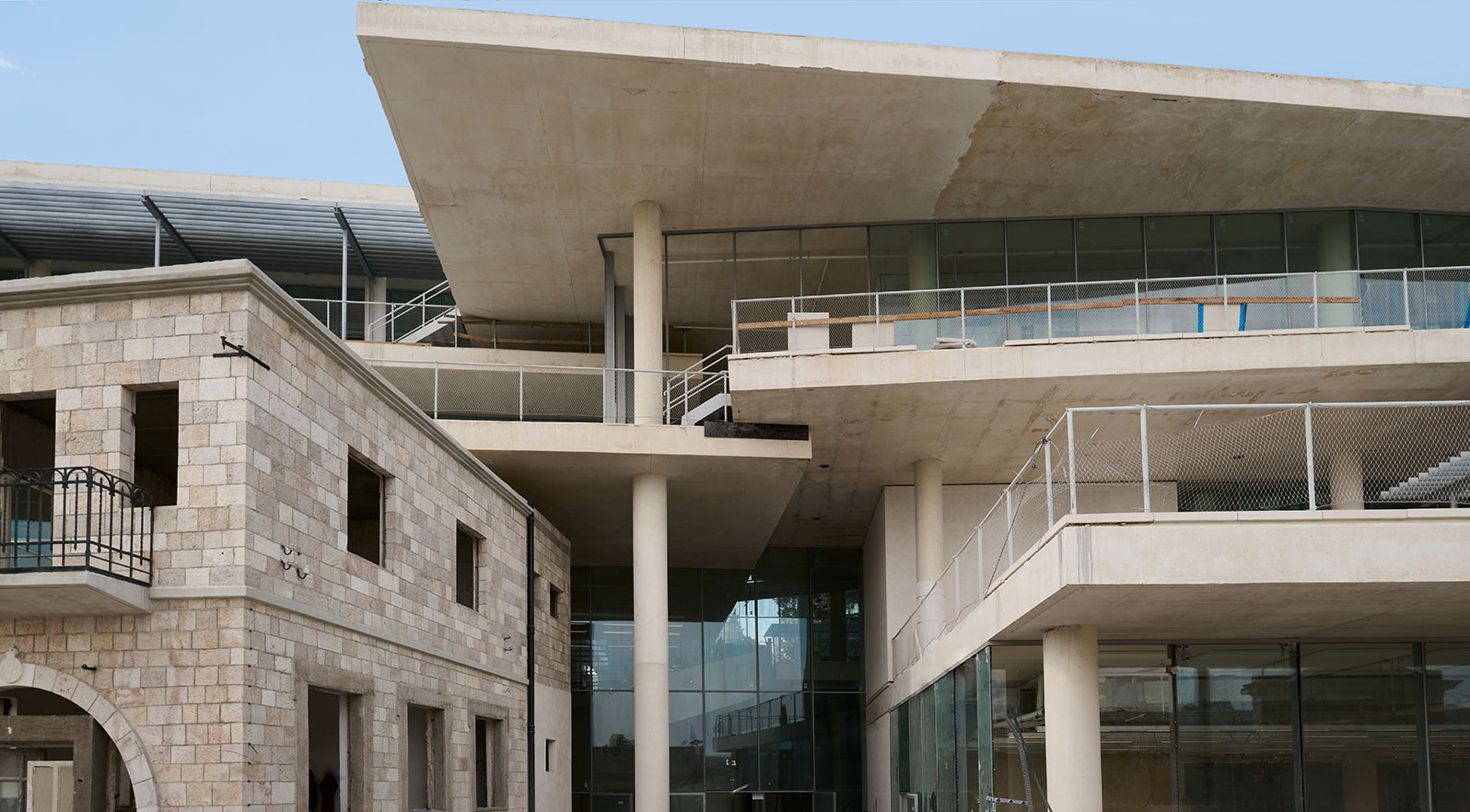 SANAA’s Bezalel Academy of Arts and Design is designed to connect with the heart of Jerusalem
SANAA’s Bezalel Academy of Arts and Design is designed to connect with the heart of JerusalemSANAA and local studio HQ Architects design new home for Bezalel Academy of Arts and Design in Jerusalem's city centre
By Ellie Stathaki
-
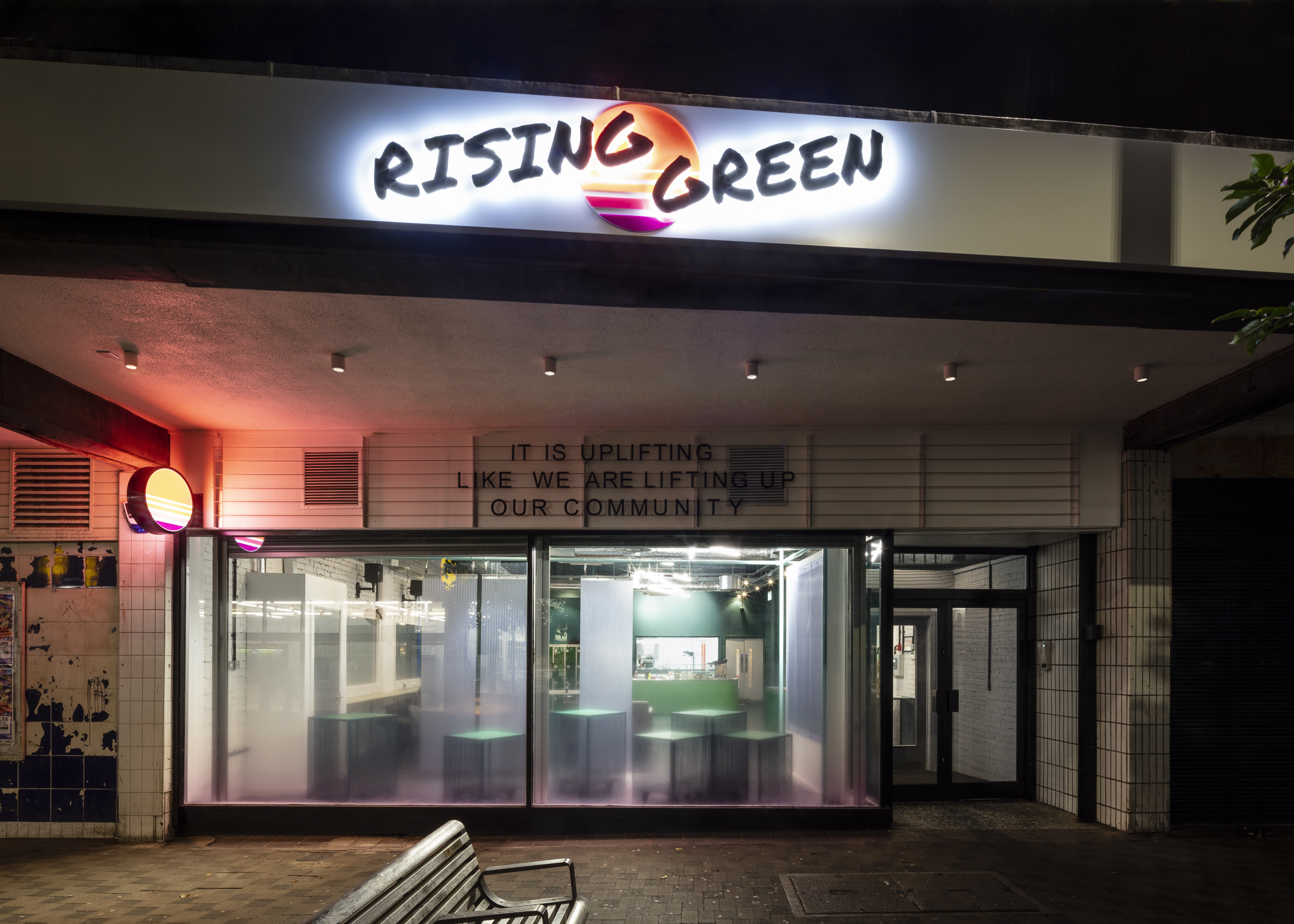 Rising Green brings a colourful youth hub to a north London high street
Rising Green brings a colourful youth hub to a north London high streetRising Green by Freehaus and JA Projects transforms an unused retail unit into a thriving, colourful youth hub
By Shiori Kanazawa
-
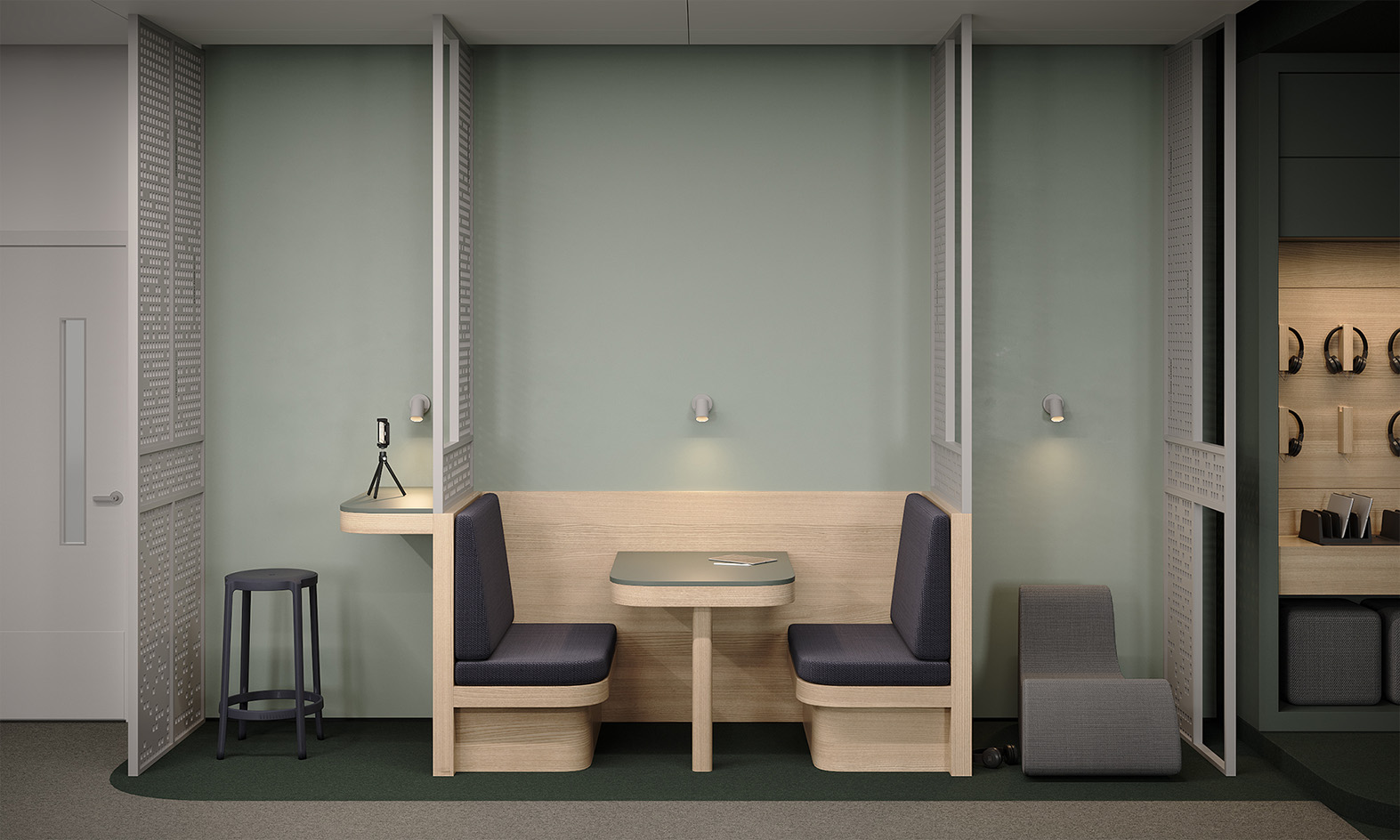 Connected Rural Classroom reimagines learning space architecture
Connected Rural Classroom reimagines learning space architectureA collaboration between design studio Kurani and nonprofit Ed Farm reimagines learning spaces through virtual teaching with the Connected Rural Classroom
By Ellie Stathaki
-
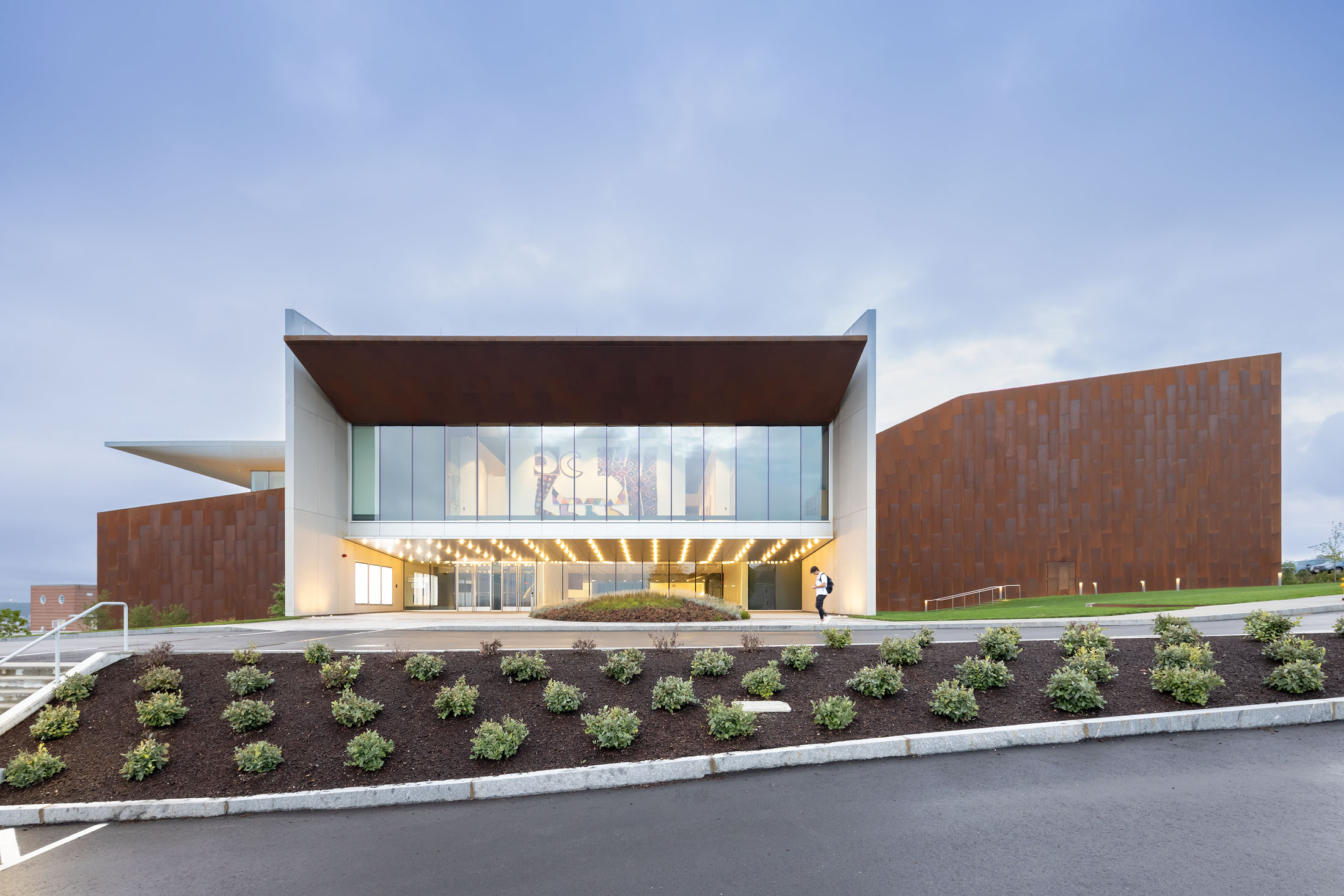 DS+R Prior Performing Arts Center is designed as a public commons
DS+R Prior Performing Arts Center is designed as a public commonsPrior Performing Arts Center by Diller Scofidio + Renfro completes at the College of the Holy Cross in Worcester, Massachusetts
By Stephen Zacks