Gone camping: a new scheme in Switzerland’s Jura promises a perfect blend of nature and architecture
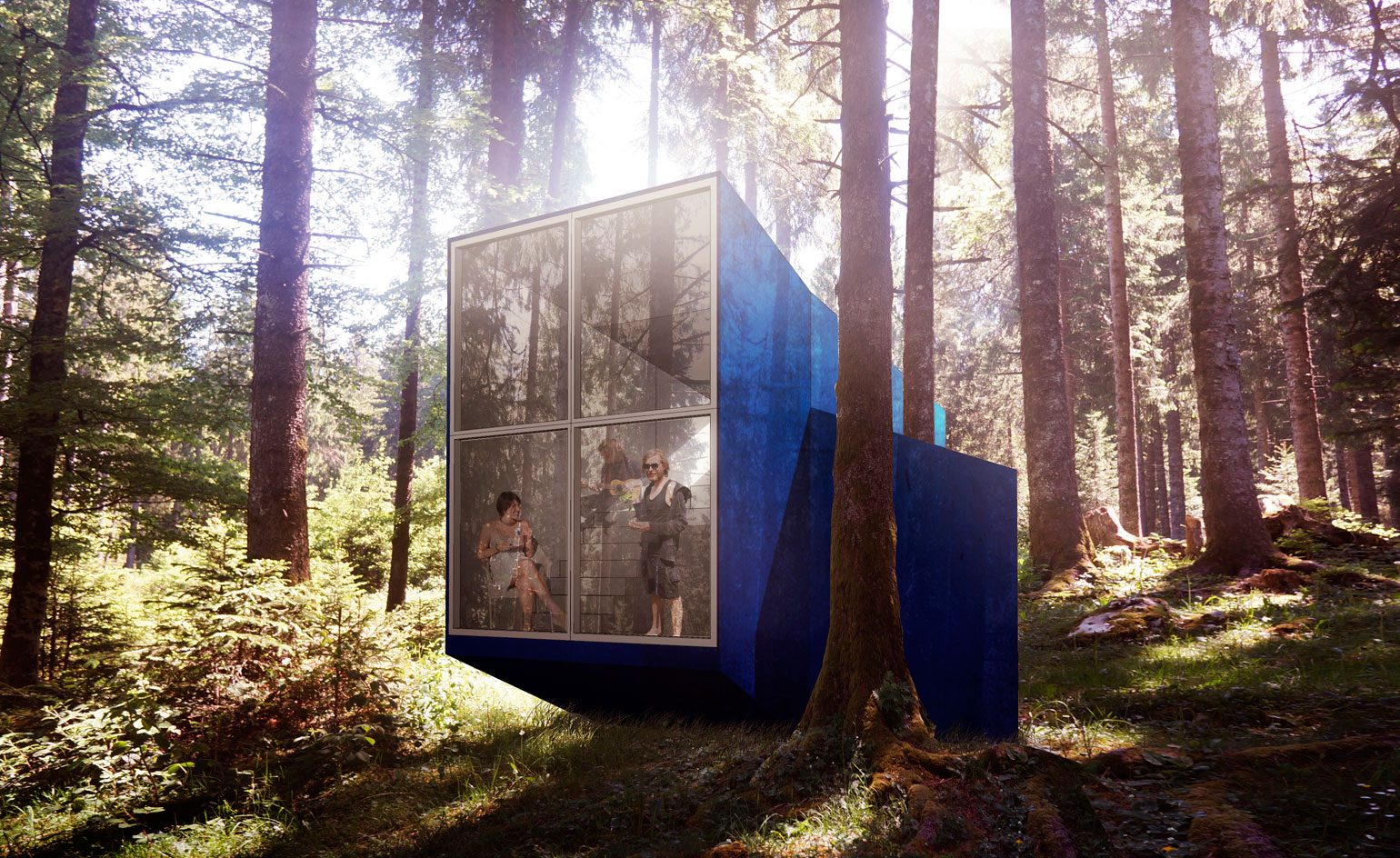
Jura is world-renowned for its watchmaking heritage, but this is far from the only thing the Swiss Canton has to offer. Covered in leafy forests and green fields, including mountain peaks, lakes and picturesque villages - as well as its own horse breed, the Franches-Montagnes - Jura is an ideal getaway for nature lovers keen to sample Switzerland's fresh air.
The local authority-owned Saignelegier camping site, a property 10-minutes drive from the small town of the same name, offers the opportunity to spend your time there immersed in nature. Set in a forest, visitors are encouraged to cook on camp fires or stoves; electricity is not available. Its growing popularity of recent years meant that expansion was inevitable, however preserving the camp site's unique connection to nature, as well as protecting the surrounding woods, was of paramount importance.
Enter Project Jura, a scheme conceived to add a unique design twist to this camping destination. Coordinated by Jura Tourisme with the help of local architect Sylvain Dubail, the newly-announced proposal consists of the creation of six new light structures, set to be built in the next two years - increasing the camping's capacity as well as establishing its design credentials.
They may be located in a camping site, but these will be no ordinary bungalows. Touching the ground lightly (if at all), to avoid disturbing the nature, the contemporary structures fully respect the site's sensitive nature, offering the bare basics to their guests - along with a hefty dollop of architectural panache.
There is another twist. The pieces are designed by nine practices that first met in the context of the 2014 Wallpaper* Architects Directory. Moreover, they were the product of a unique collaboration between the firms. Participants include Ireland based Architectural Farm, German and Chinese practice Knowspace, Greece based studio LoT, Portuguese brothers Arquitectos Matos, America's Anonymous, Polish firm BXB Studio, French architect Loic Picquet, Basel based studio Haberstroh and locals Dubail Begert. Spending a creative five-day workshop in the Jura countryside, the architects visited the site and perfected their designs, which were announced yesterday.
The result offers something for everybody. LoT and Knowspace worked together on one of the largest pieces - a slim ring standing on high stilts that encompases double the accommodation space than the others. Arquitectos Matos and Haberstroh focused on a concept each, creating an elevated timber cabin, reached by a ramp, and an impressive system of suspended pods, respectively. Dubail Begert designed a tower that echoes its wooded surroundings and focuses the views on the sky above, while the remaining four collaborated on two further structures - a low one referencing an elegant stack of timber planks, and a small retreat wrapped around the trees that surround it and looking out towards the vistas beyond.
The designs include communal, storage and bed areas and all architects focused on creating strong links between interiors and exteriors. 'We wanted to create something that would be in the spirit of the rest of the camping site,' explains Jura Tourisme Director Guillaume Lachat. 'People who come here want something personal. It is all about the experience.'
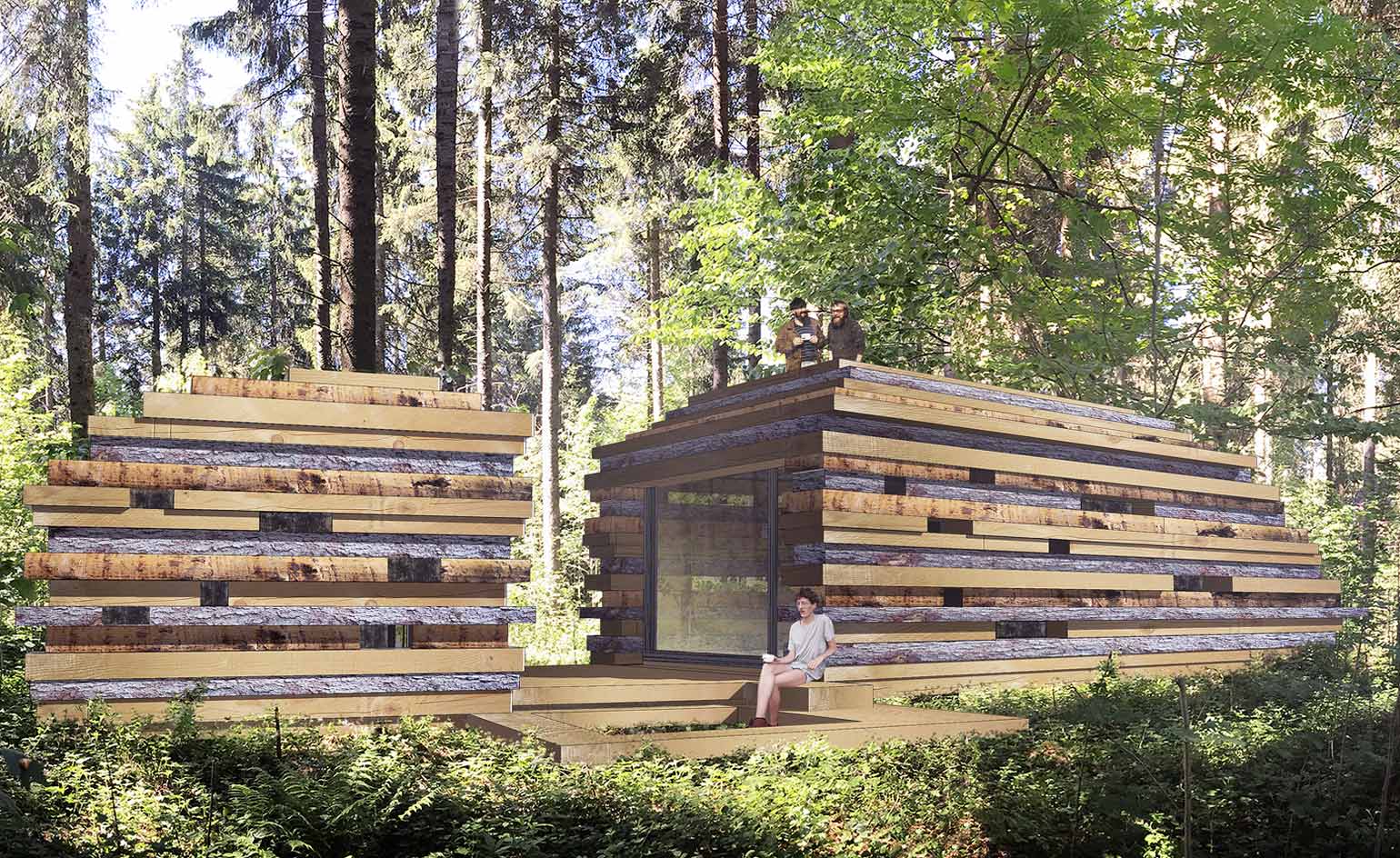
The same team worked together on a second project, a low structure, designed to resemble the effortlessness of a stack of timber planks
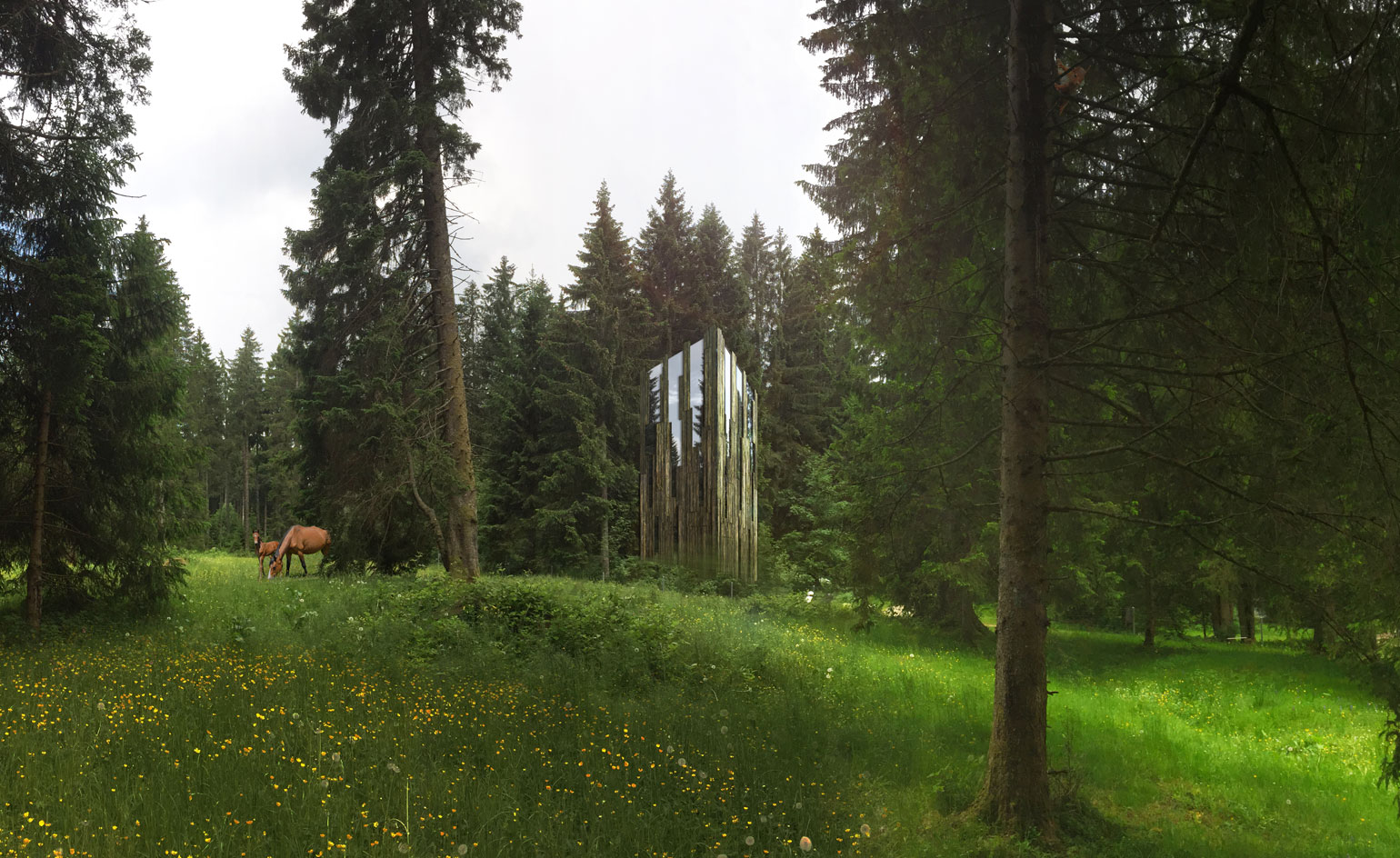
Jura- and Vaud-based architects Dubail Begert created a small tower for Project Jura. Made of vertical planks with slim glass-covered openings, the structure opens at the top leading the gaze up towards the sky and bringing plenty of sunlight down to the ground level
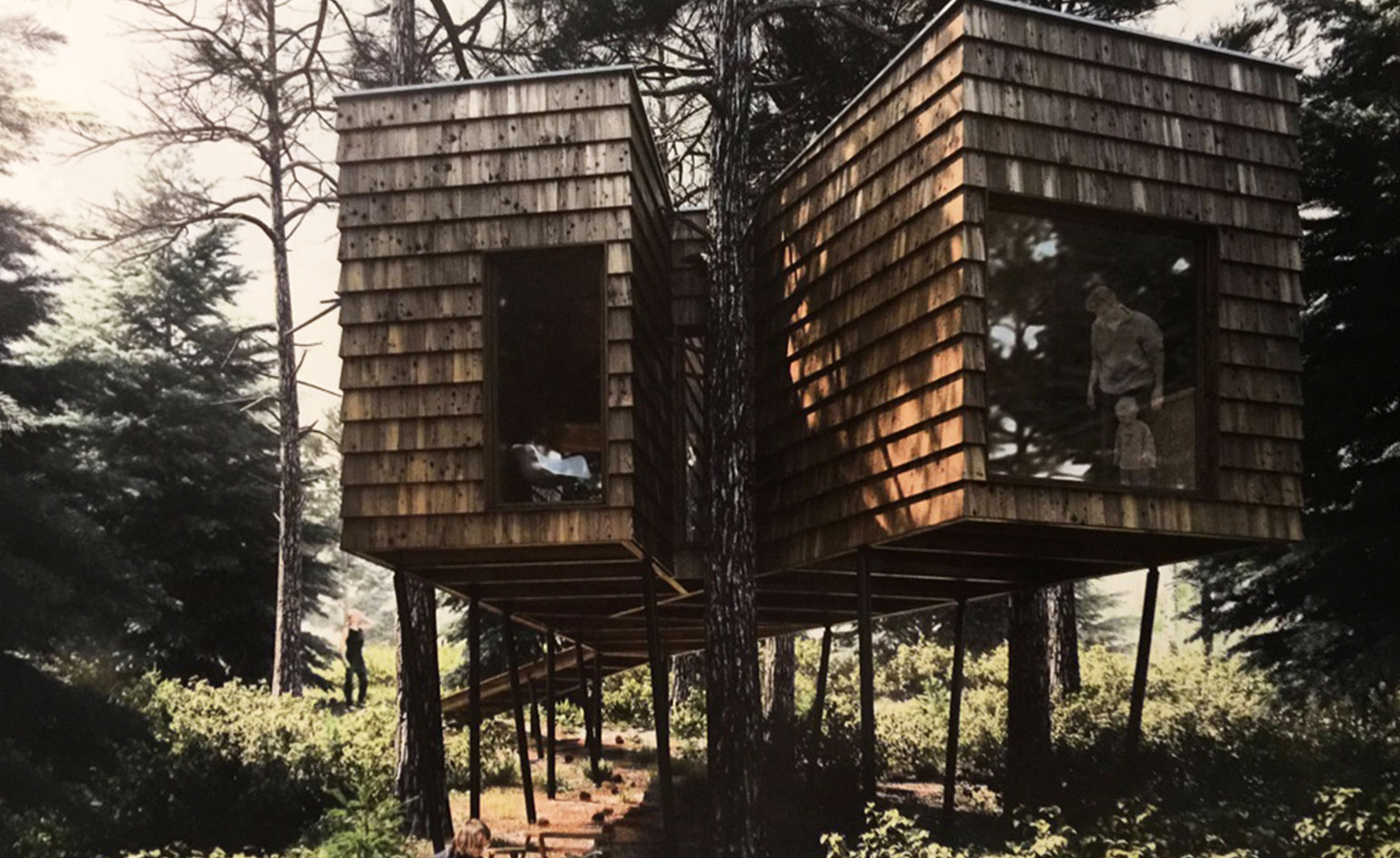
Portuguese team of brothers Nuno and Ricardo, Arquitectos Matos, designed their own proposal - a wooden cabin, lightly elevated above ground. Guests reach their accomodation via an elegant ramp
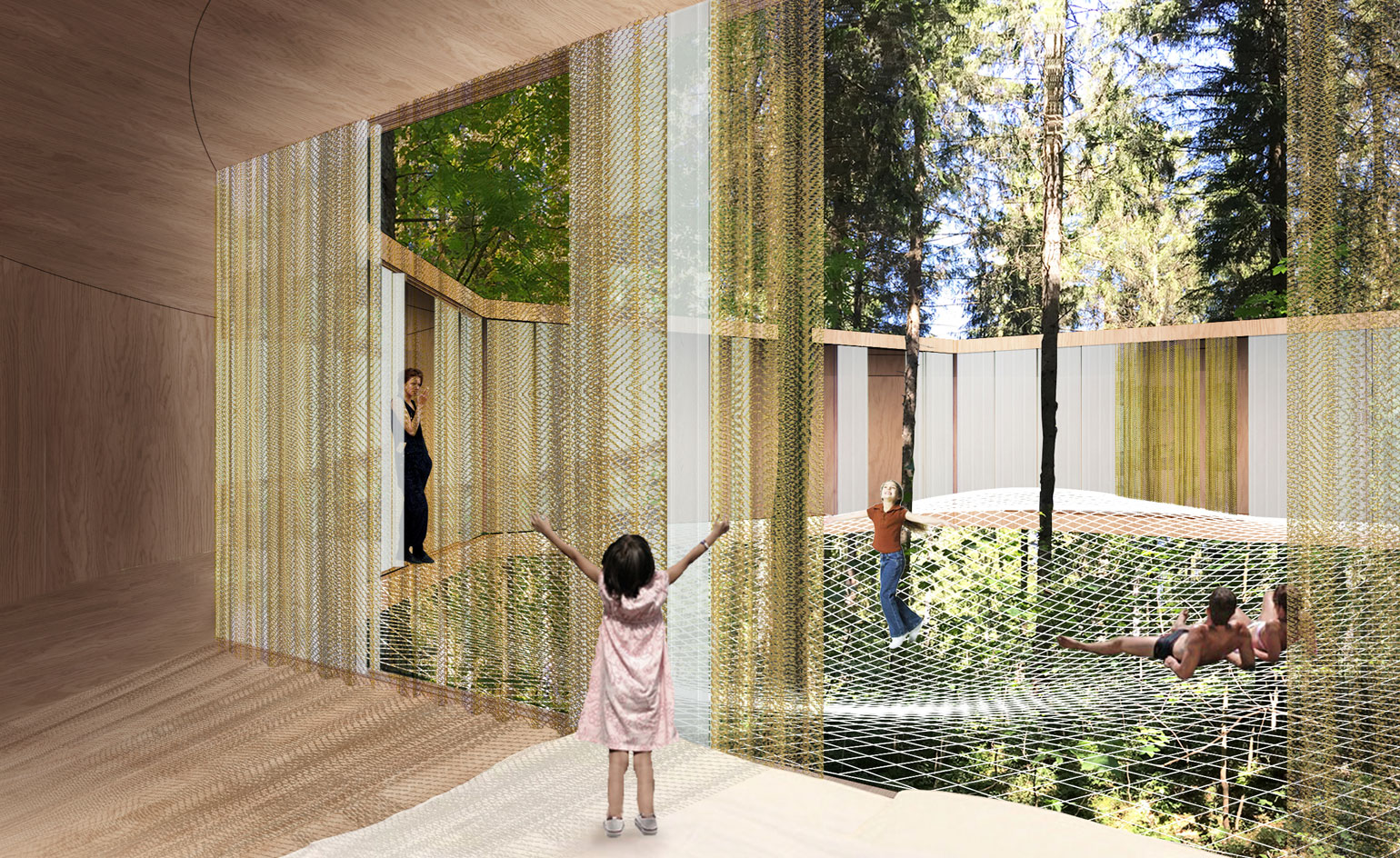
LoT and Knowspace joined forces to create the largest structure of all six, an elevated ring that features a net at its heart. This acts as common room and circulation space
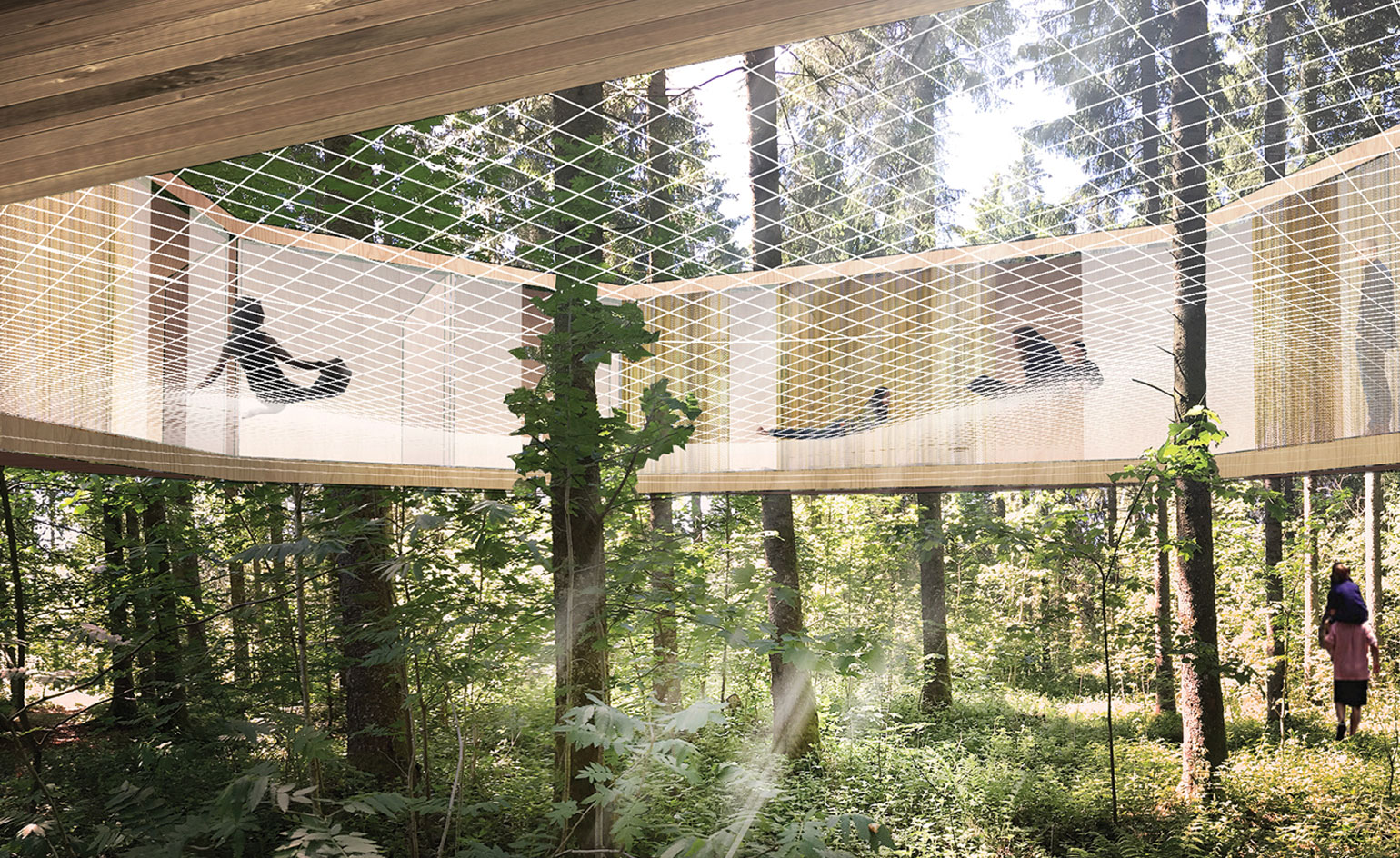
Appearing closed from the outside, the ring opens up inside bringing its guests at one with the surrounding nature and streaming sunlight into the rooms
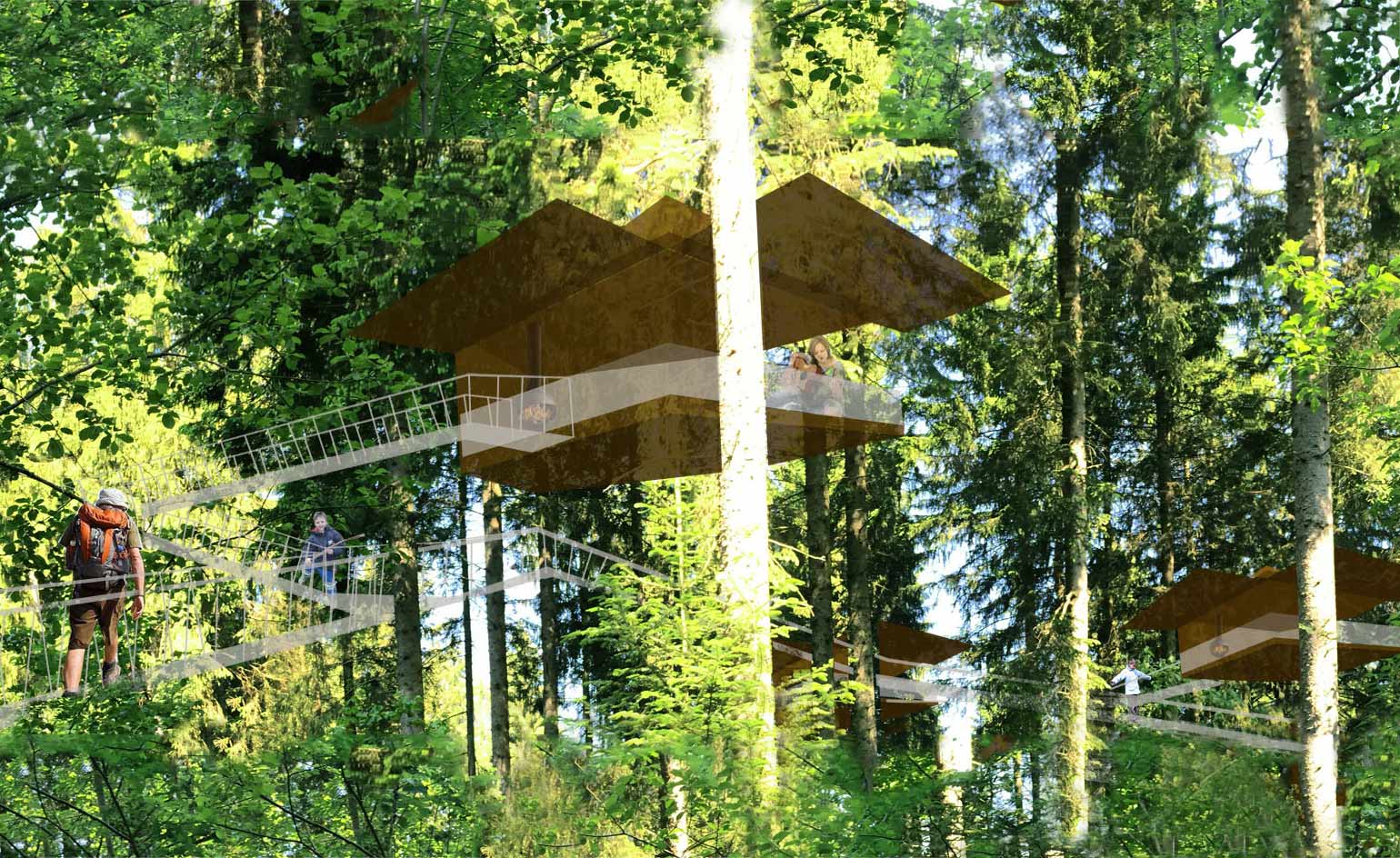
Haberstroh Architekten worked on a set of small suspended pods, whose walls open up completely or close up at night. A system of similarly suspending pathways links the pods and connects them to the ground level
Wallpaper* Newsletter
Receive our daily digest of inspiration, escapism and design stories from around the world direct to your inbox.
Ellie Stathaki is the Architecture & Environment Director at Wallpaper*. She trained as an architect at the Aristotle University of Thessaloniki in Greece and studied architectural history at the Bartlett in London. Now an established journalist, she has been a member of the Wallpaper* team since 2006, visiting buildings across the globe and interviewing leading architects such as Tadao Ando and Rem Koolhaas. Ellie has also taken part in judging panels, moderated events, curated shows and contributed in books, such as The Contemporary House (Thames & Hudson, 2018), Glenn Sestig Architecture Diary (2020) and House London (2022).
-
 Marylebone restaurant Nina turns up the volume on Italian dining
Marylebone restaurant Nina turns up the volume on Italian diningAt Nina, don’t expect a view of the Amalfi Coast. Do expect pasta, leopard print and industrial chic
By Sofia de la Cruz
-
 Tour the wonderful homes of ‘Casa Mexicana’, an ode to residential architecture in Mexico
Tour the wonderful homes of ‘Casa Mexicana’, an ode to residential architecture in Mexico‘Casa Mexicana’ is a new book celebrating the country’s residential architecture, highlighting its influence across the world
By Ellie Stathaki
-
 Jonathan Anderson is heading to Dior Men
Jonathan Anderson is heading to Dior MenAfter months of speculation, it has been confirmed this morning that Jonathan Anderson, who left Loewe earlier this year, is the successor to Kim Jones at Dior Men
By Jack Moss
-
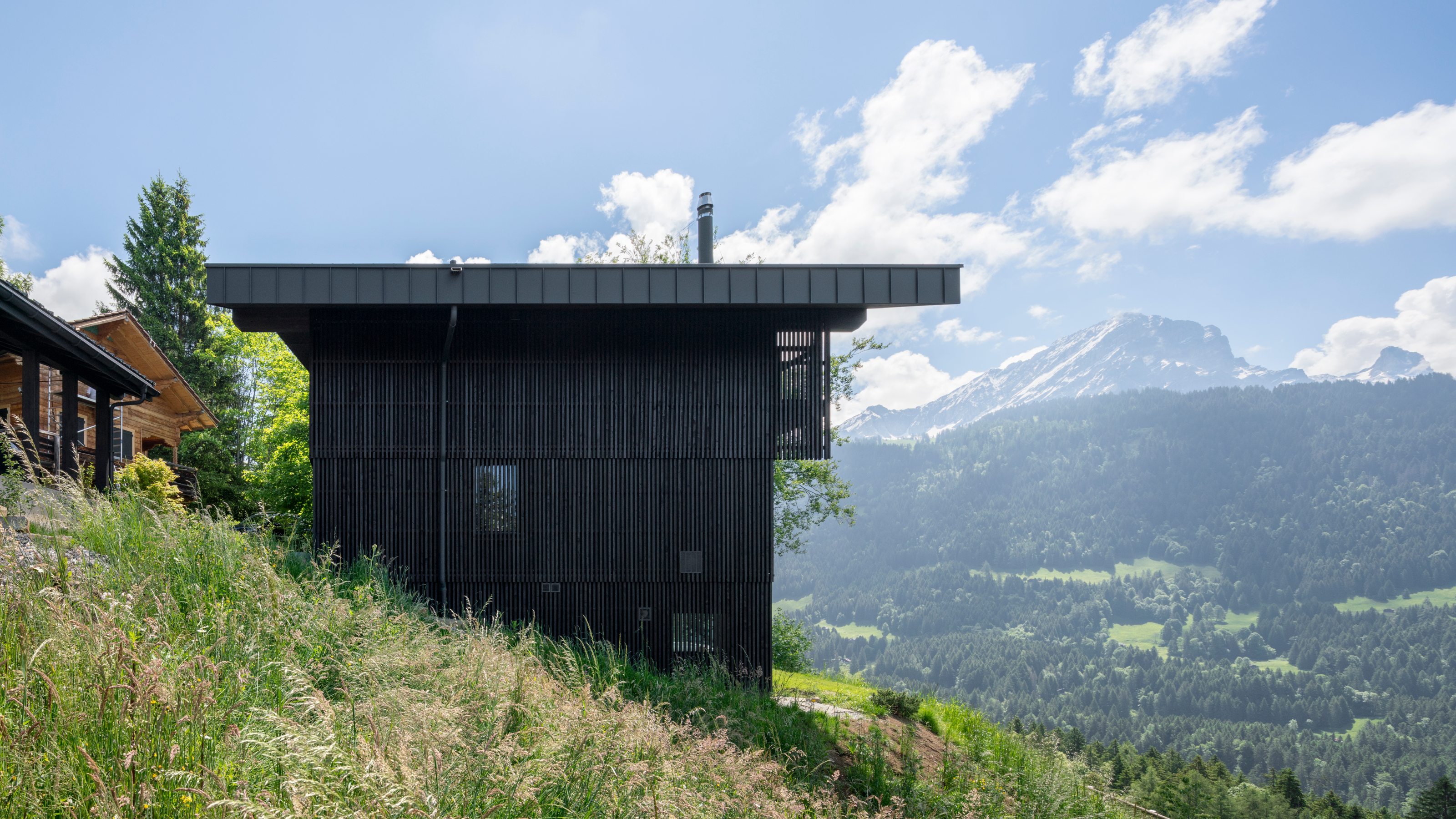 A contemporary Swiss chalet combines tradition and modernity, all with a breathtaking view
A contemporary Swiss chalet combines tradition and modernity, all with a breathtaking viewA modern take on the classic chalet in Switzerland, designed by Montalba Architects, mixes local craft with classic midcentury pieces in a refined design inside and out
By Jonathan Bell
-
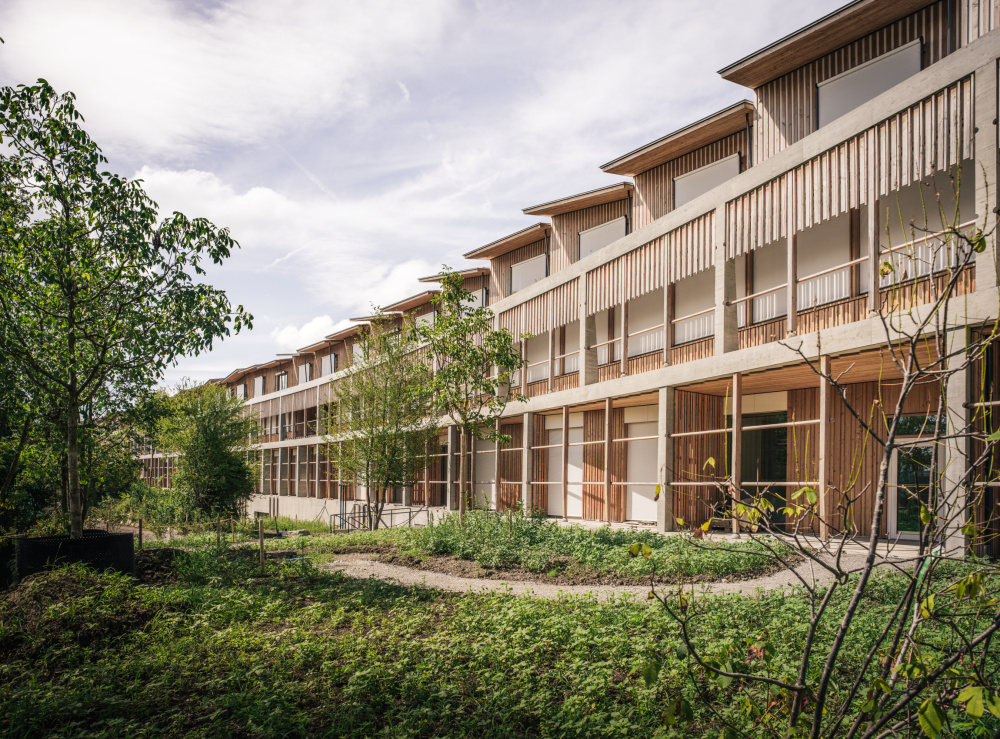 Herzog & de Meuron’s Children’s Hospital in Zurich is a ‘miniature city’
Herzog & de Meuron’s Children’s Hospital in Zurich is a ‘miniature city’Herzog & de Meuron’s Children’s Hospital in Zurich aims to offer a case study in forward-thinking, contemporary architecture for healthcare
By Ellie Stathaki
-
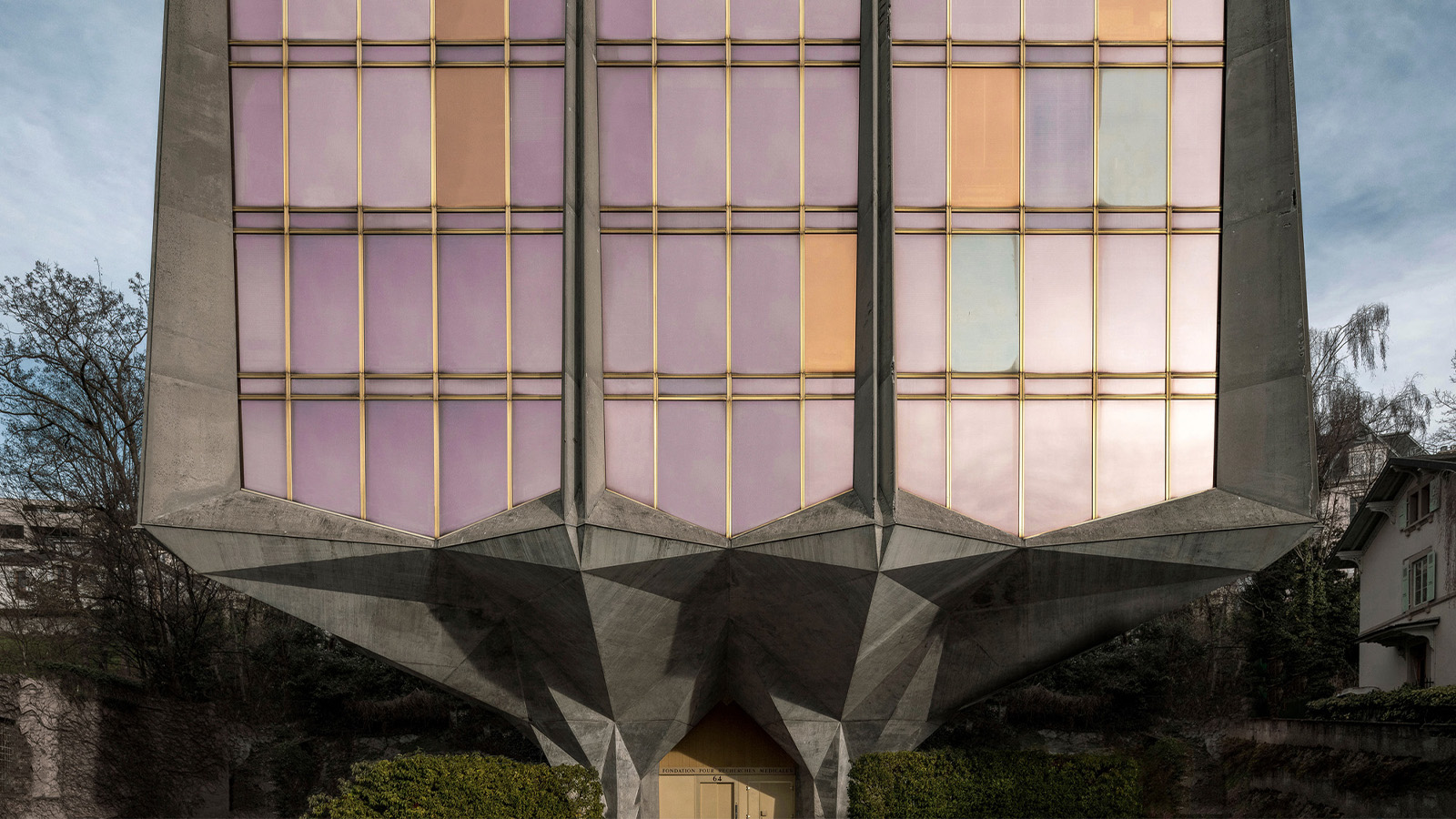 Step inside La Tulipe, a flower-shaped brutalist beauty by Jack Vicajee Bertoli in Geneva
Step inside La Tulipe, a flower-shaped brutalist beauty by Jack Vicajee Bertoli in GenevaSprouting from the ground, nicknamed La Tulipe, the Fondation Pour Recherches Médicales building by Jack Vicajee Bertoli is undergoing a two-phase renovation, under the guidance of Geneva architects Meier + Associé
By Jonathan Glancey
-
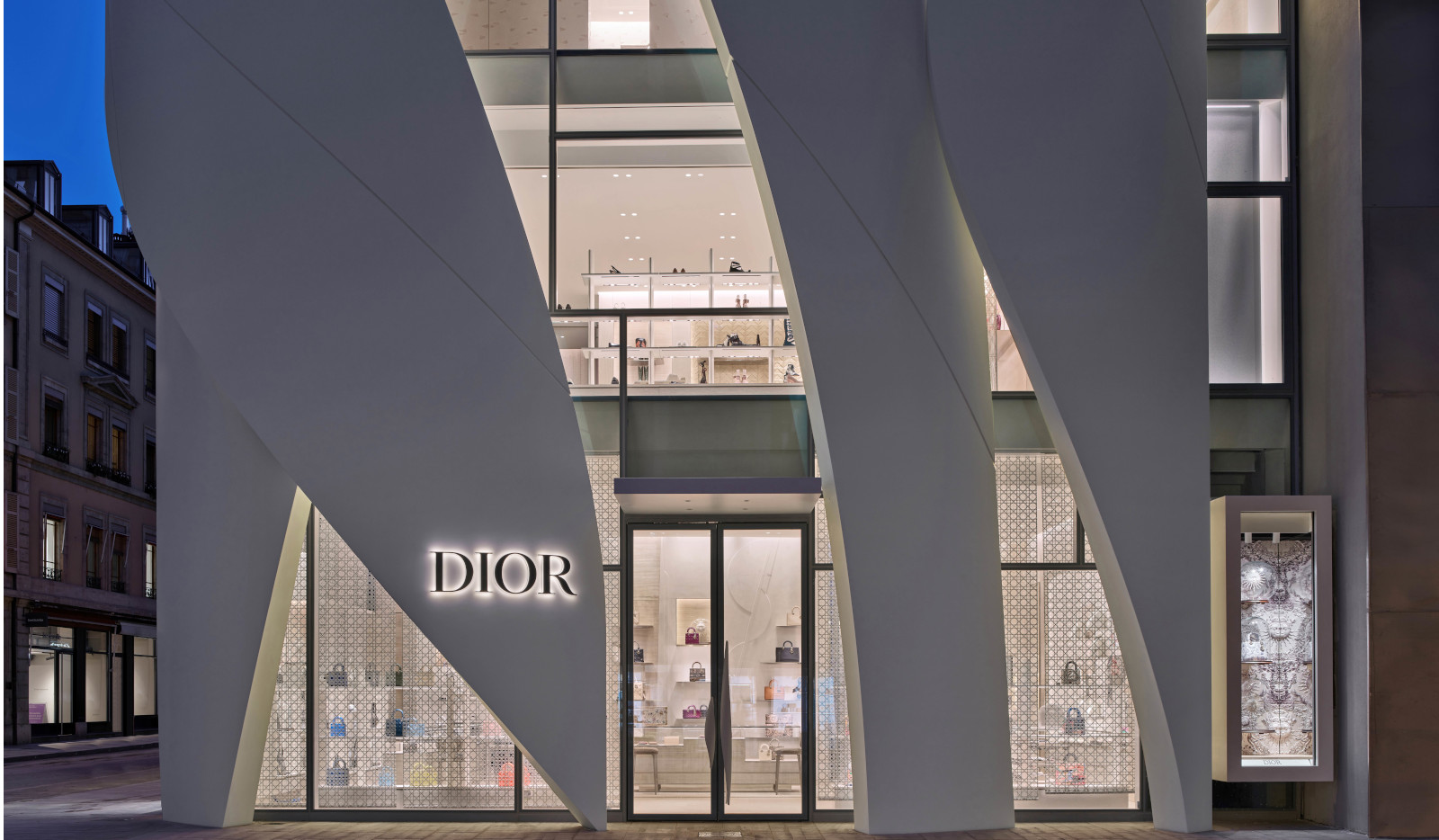 Christian de Portzamparc’s Dior Geneva flagship store dazzles and flows
Christian de Portzamparc’s Dior Geneva flagship store dazzles and flowsDior’s Geneva flagship by French architect Christian de Portzamparc has a brand new, wavy façade that references the fashion designer's original processes using curves, cuts and light
By Herbert Wright
-
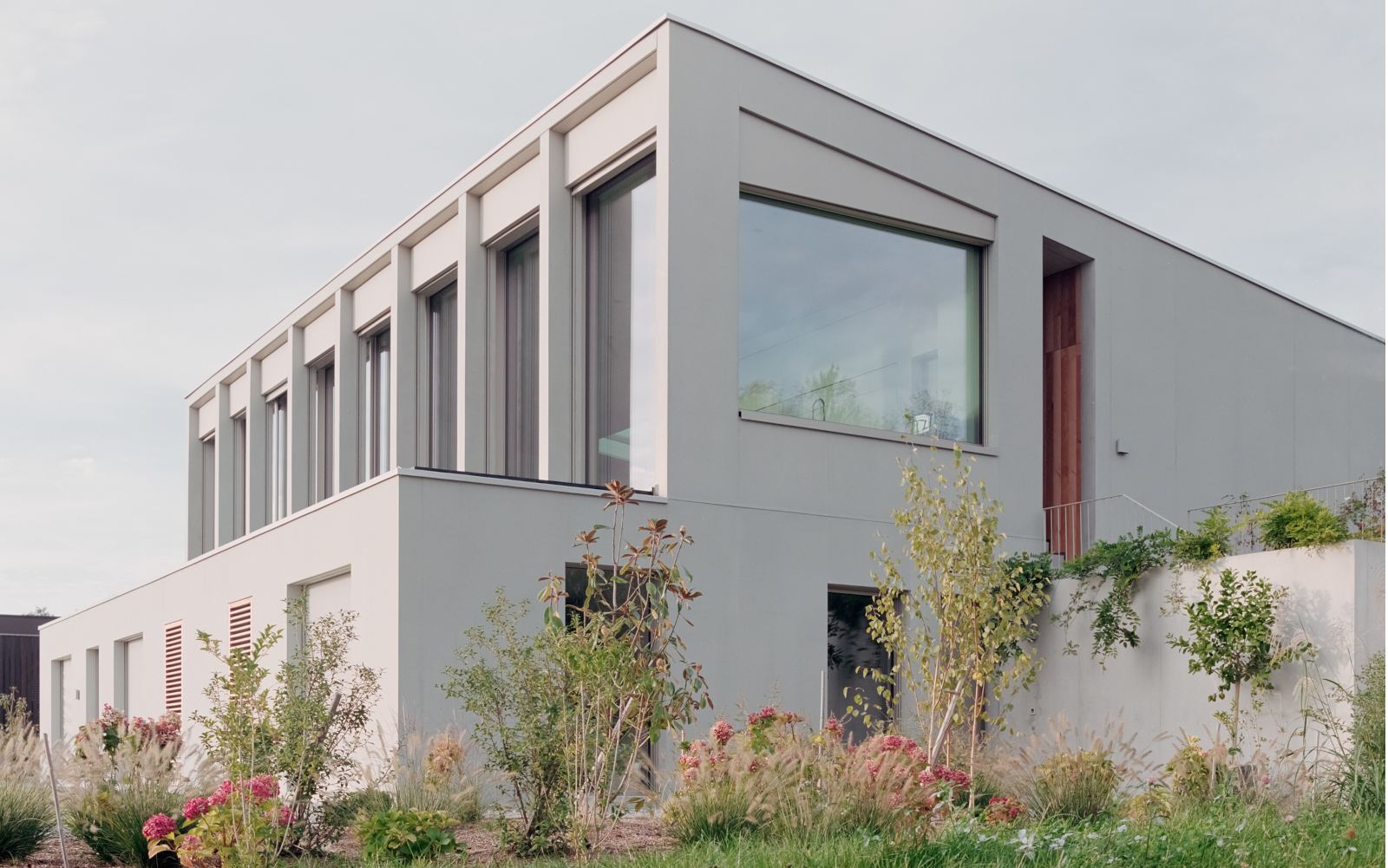 An Uetikon house embraces minimalism, light, and its Swiss lake views
An Uetikon house embraces minimalism, light, and its Swiss lake viewsThis Uetikon home by Pablo Pérez Palacios Arquitectos Asociados (PPAA) sets itself apart from traditional Swiss housing, with a contemporary design that connects with nature
By Tianna Williams
-
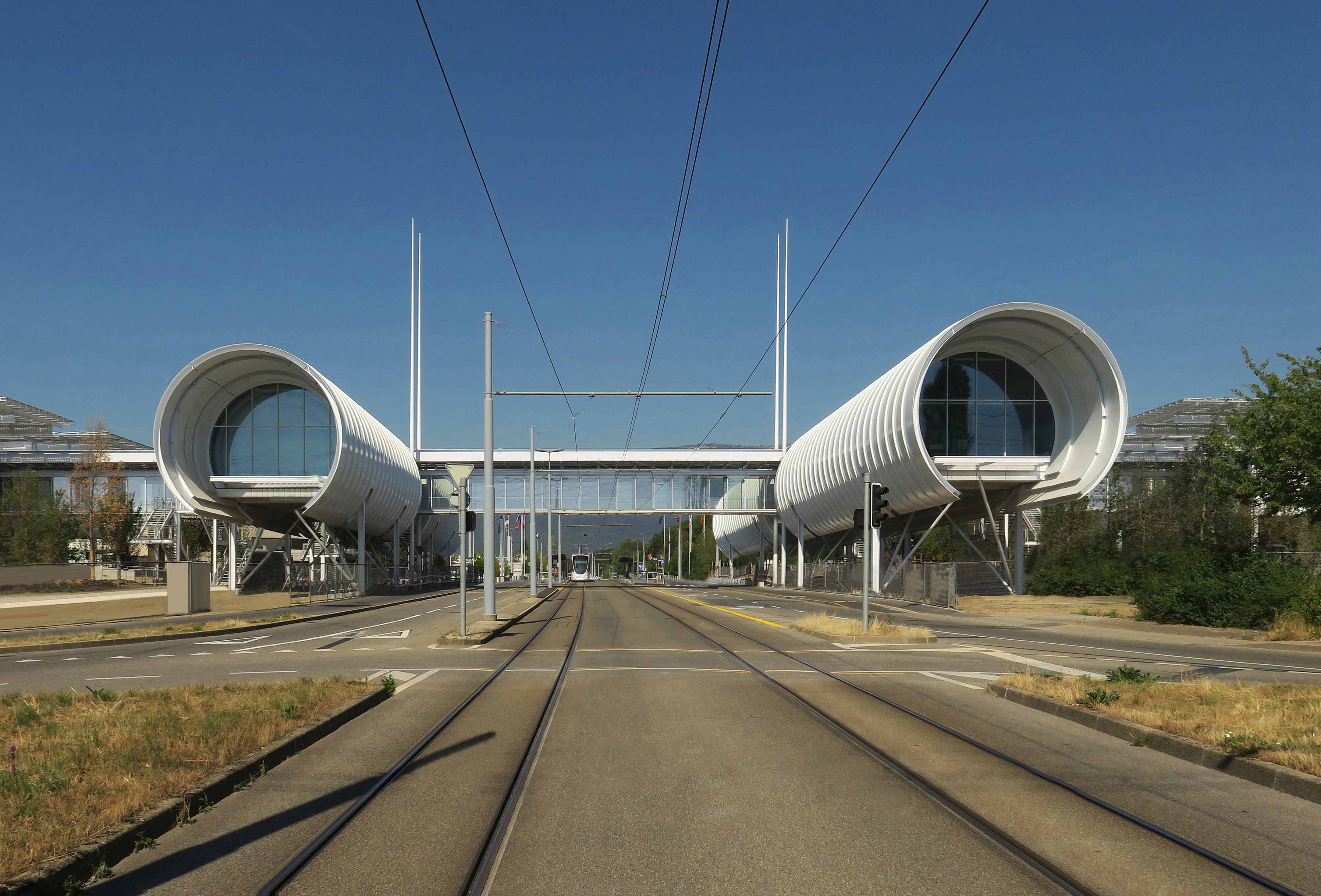 CERN Science Gateway: behind the scenes at Renzo Piano’s campus in Geneva
CERN Science Gateway: behind the scenes at Renzo Piano’s campus in GenevaCERN Science Gateway by Renzo Piano Building Workshop announces opening date in Switzerland, heralding a new era for groundbreaking innovation
By Ellie Stathaki
-
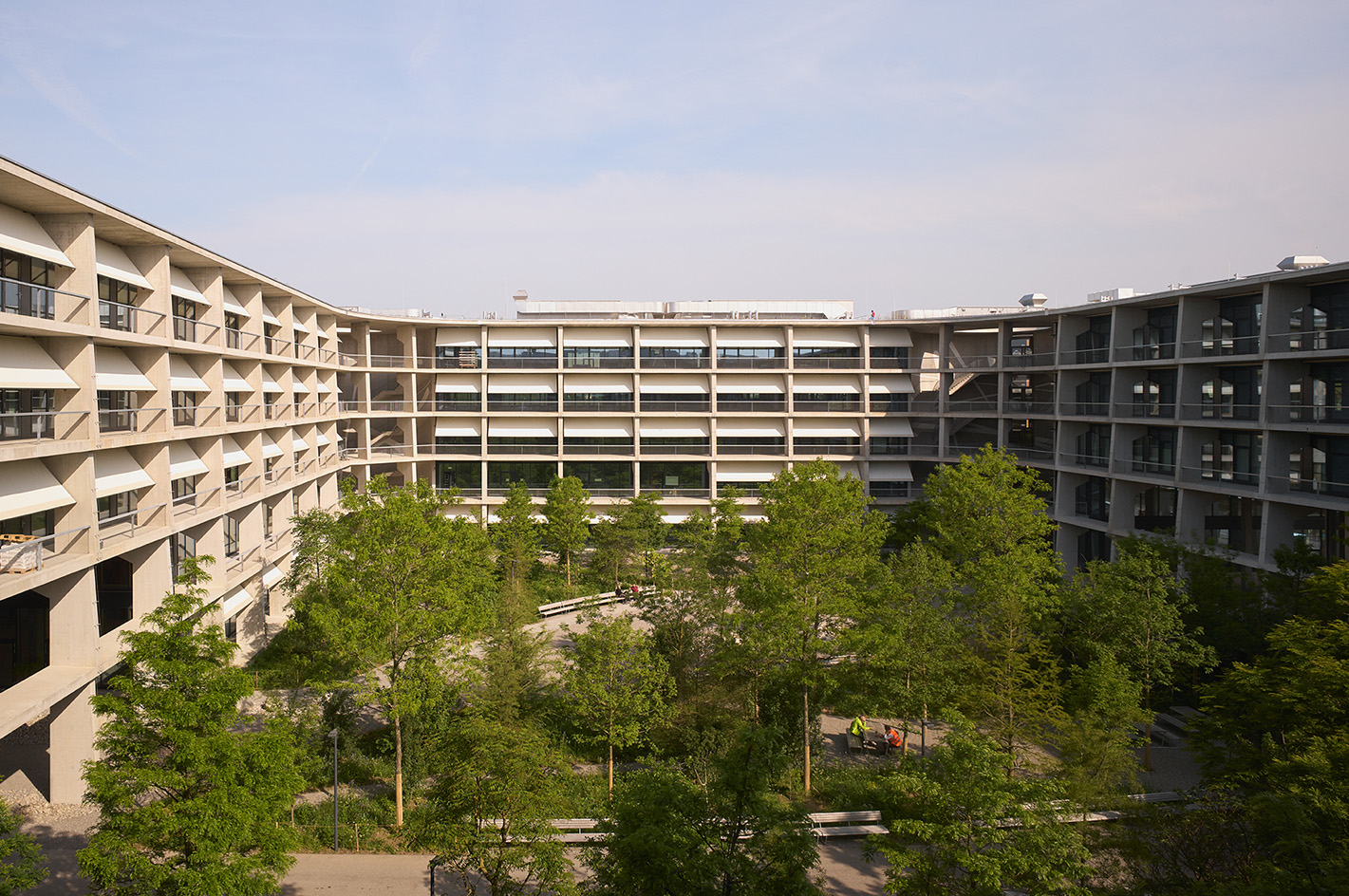 Herzog & de Meuron’s SIP Main Campus weaves together nature and sculptural concrete
Herzog & de Meuron’s SIP Main Campus weaves together nature and sculptural concreteSIP Main Campus, a new workspace by Herzog & de Meuron, completes on the Swiss-French border
By Ellie Stathaki
-
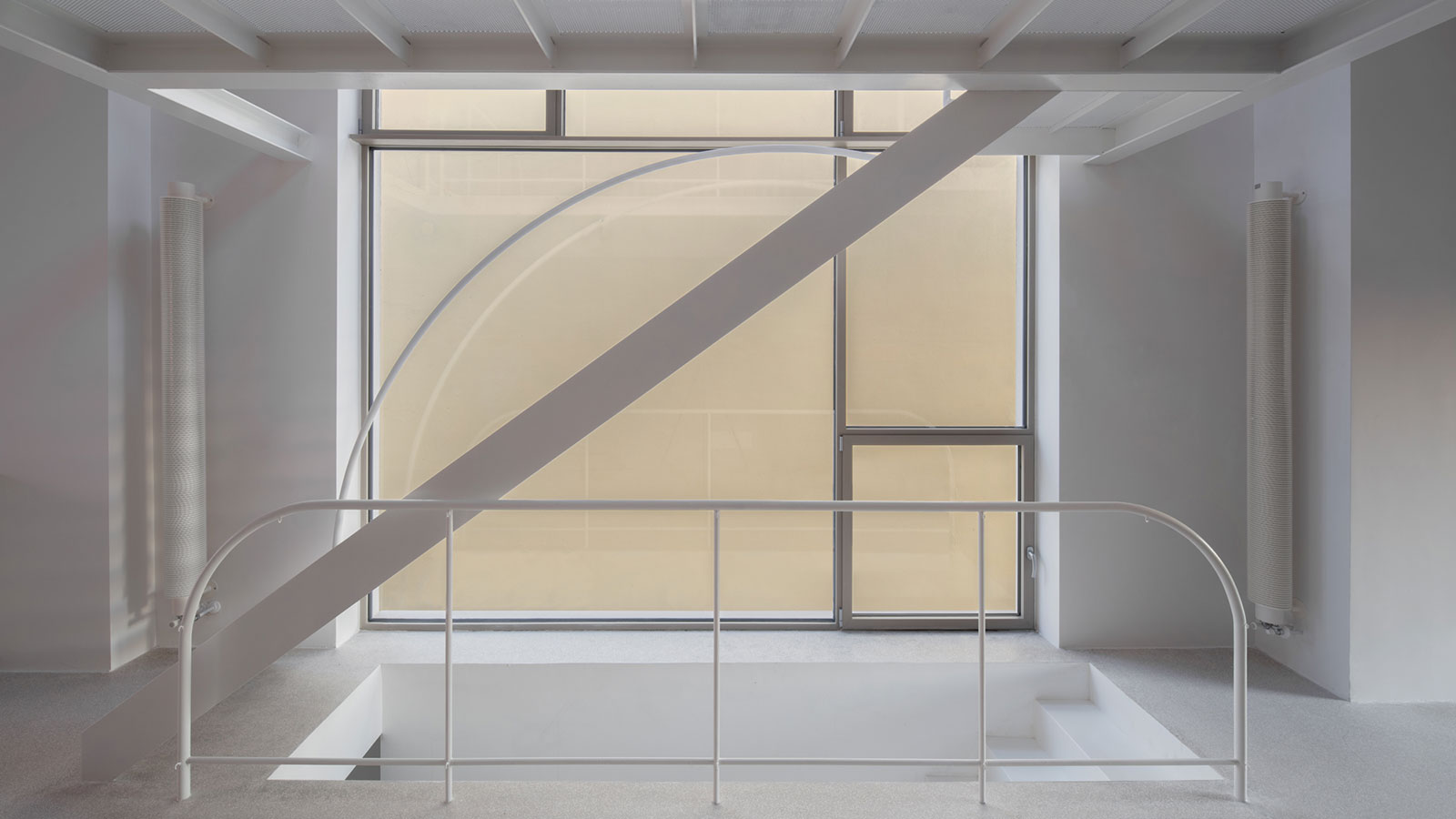 Studio Tropicana, Switzerland and Italy: Wallpaper* Architects’ Directory 2023
Studio Tropicana, Switzerland and Italy: Wallpaper* Architects’ Directory 2023Based in Switzerland and Italy, Studio Tropicana is part of the Wallpaper* Architects’ Directory 2023, our annual round-up of exciting emerging architecture studios
By Ellie Stathaki