Good vibrations: Snøhetta unveils landscape designed for MAX IV laboratory

Designing the landscape for a high-performance synchrotron radiation laboratory is as difficult as it sounds, but international architecture and design practice Snøhetta have made it look rather simple.
To balance the high tech within – the Fojab Arkitekter-designed laboratory houses two new next-generation particle accelerators – Snøhetta have chosen to take a rather low-tech approach with their landscape design. Opening its doors last week, the advanced research laboratory MAX IV, a national centre operated jointly by the Swedish Research Council and Lund University, is the first structure of the future 'Science City' taking shape in the Brunnshög area northeast of Lund.
Using a (seemingly) simple, albeit highly effective, wave field landscape, the architects help mitigate ground vibrations from the neighbouring highway that would otherwise negatively impact the sensitive research inside the lab. Rather than importing new soil to create a wavelike surface, they shifted earth on site. Adding to the sustainability of the design, while adhering to local rules and regulations on water usage, there is a built-in storm water management system which will collect and store water on site. The surrounding meadowland will be grazed upon by sheep and maintained using conventional machines, growing locally-sourced, native vegetation.
'In MAX IV, the process was like having a giant 3D printer producing the project on a 1:1 scale,' explain the architects. 'The high-tech research facility, together with the low-tech meadowland, creates the iconic image of the waves, that protects the research facility from the vibrations.'
The process behind the parametrically-designed landscape is the result of extensive 3D modelling. Snøhetta translated the nature of vibrations into a set of rational values and plotted them accordingly, to correlate with the planned positions of future laboratories. The first set of waves were pinpointed, followed by more waves which spiral out from the central electron storage ring, stretching out the site boundary. The result is an altogether rather natural approach to a decidedly modern challenge.
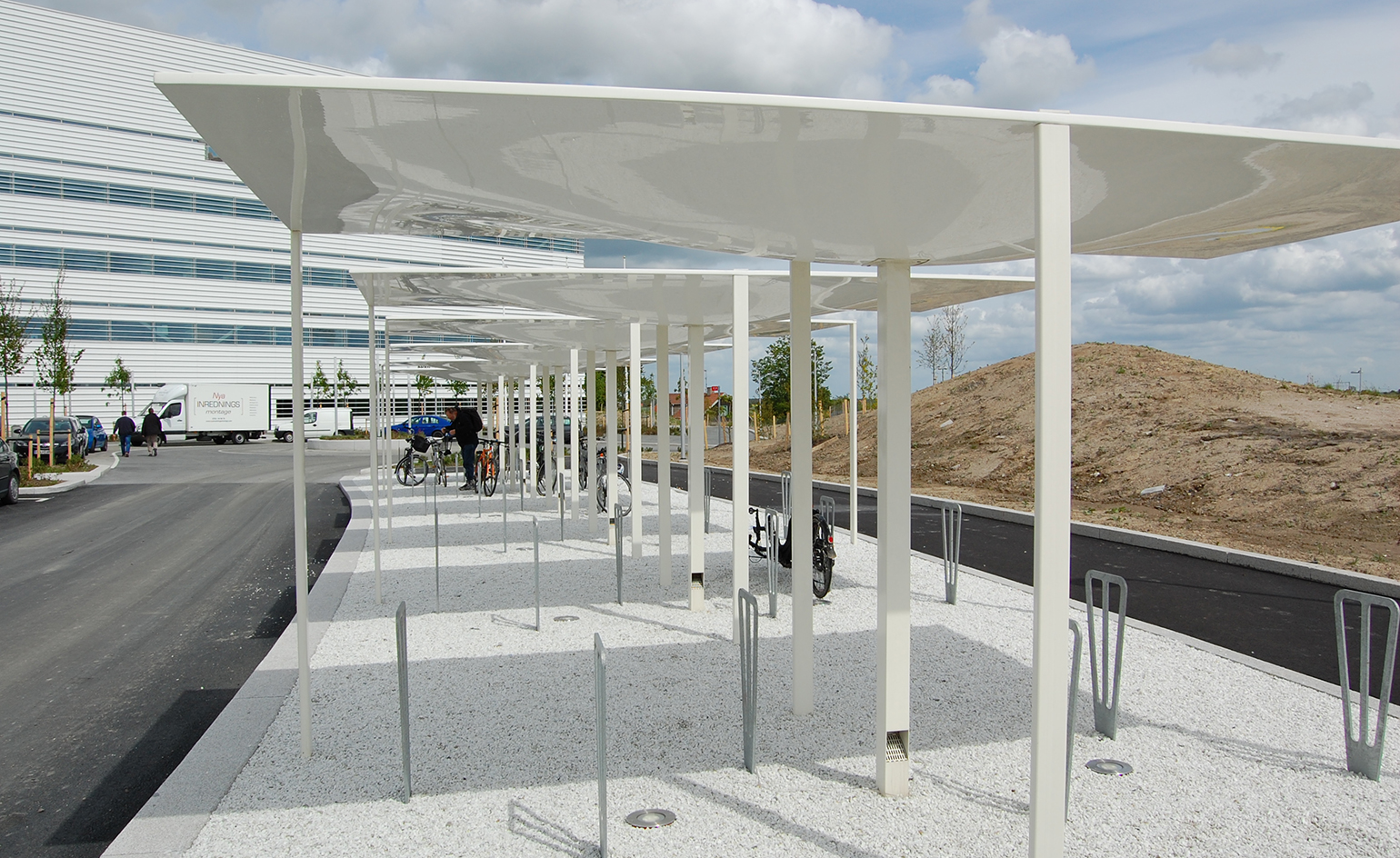
To balance the high tech character within – the Fojab Architects-designed laboratory houses two new next-generation particle accelerators – Snøhetta opted for a rather low-tech approach to their landscape design.
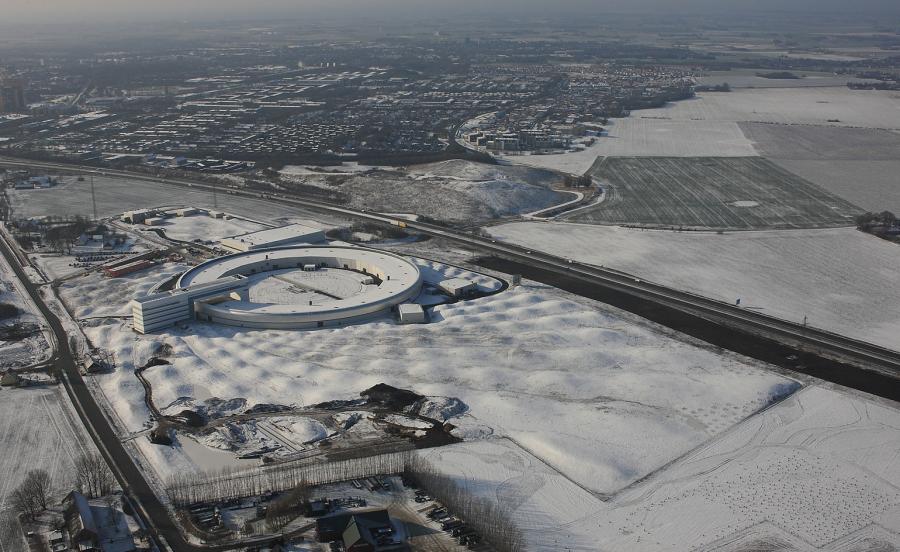
The architects created a set of waves in the landscape, which spiral out from the central electron storage ring and stretch out to the site boundary.
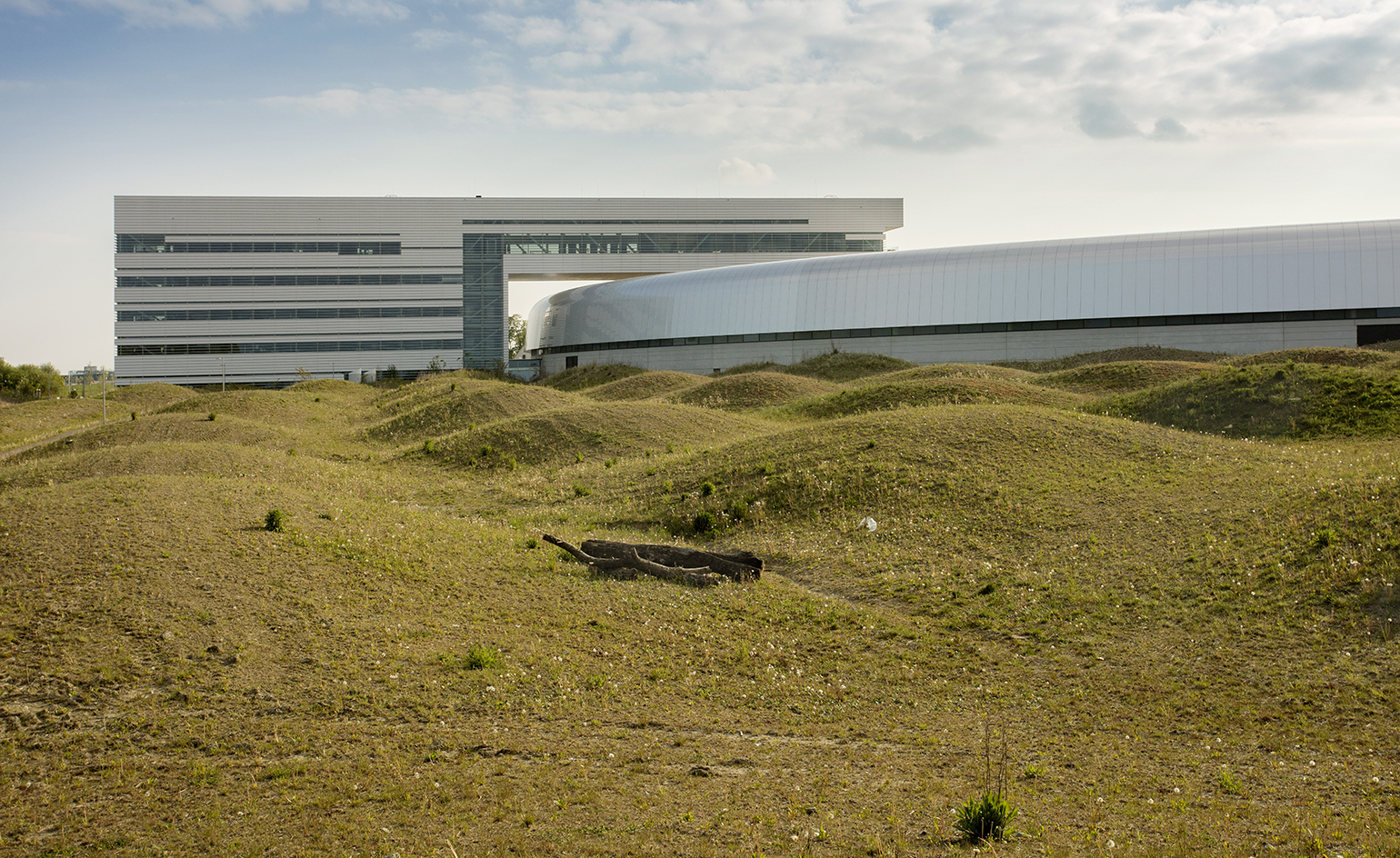
Rather than importing new soil to create a wavelike surface, the architects shifted the earth already on site.
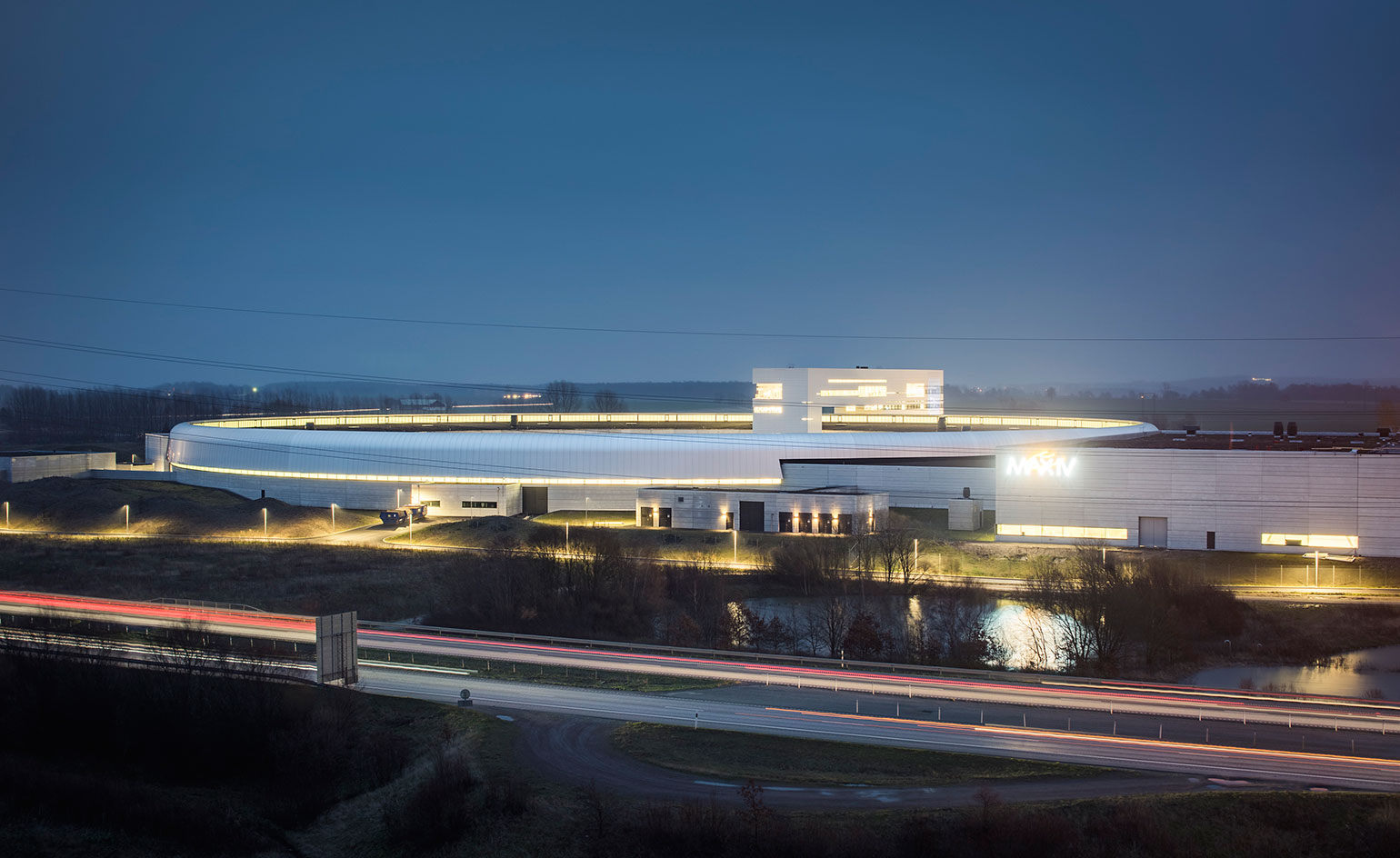
Using this wave design, the architects help mitigate ground vibrations from the neighbouring highway that would otherwise negatively impact the sensitive research inside the lab.
INFORMATION
For more information on the MAX IV laboratory landscape, visit Snøhetta's website
Wallpaper* Newsletter
Receive our daily digest of inspiration, escapism and design stories from around the world direct to your inbox.
-
 The Subaru Forester is the definition of unpretentious automotive design
The Subaru Forester is the definition of unpretentious automotive designIt’s not exactly king of the crossovers, but the Subaru Forester e-Boxer is reliable, practical and great for keeping a low profile
By Jonathan Bell
-
 Sotheby’s is auctioning a rare Frank Lloyd Wright lamp – and it could fetch $5 million
Sotheby’s is auctioning a rare Frank Lloyd Wright lamp – and it could fetch $5 millionThe architect's ‘Double-Pedestal’ lamp, which was designed for the Dana House in 1903, is hitting the auction block 13 May at Sotheby's.
By Anna Solomon
-
 Naoto Fukasawa sparks children’s imaginations with play sculptures
Naoto Fukasawa sparks children’s imaginations with play sculpturesThe Japanese designer creates an intuitive series of bold play sculptures, designed to spark children’s desire to play without thinking
By Danielle Demetriou
-
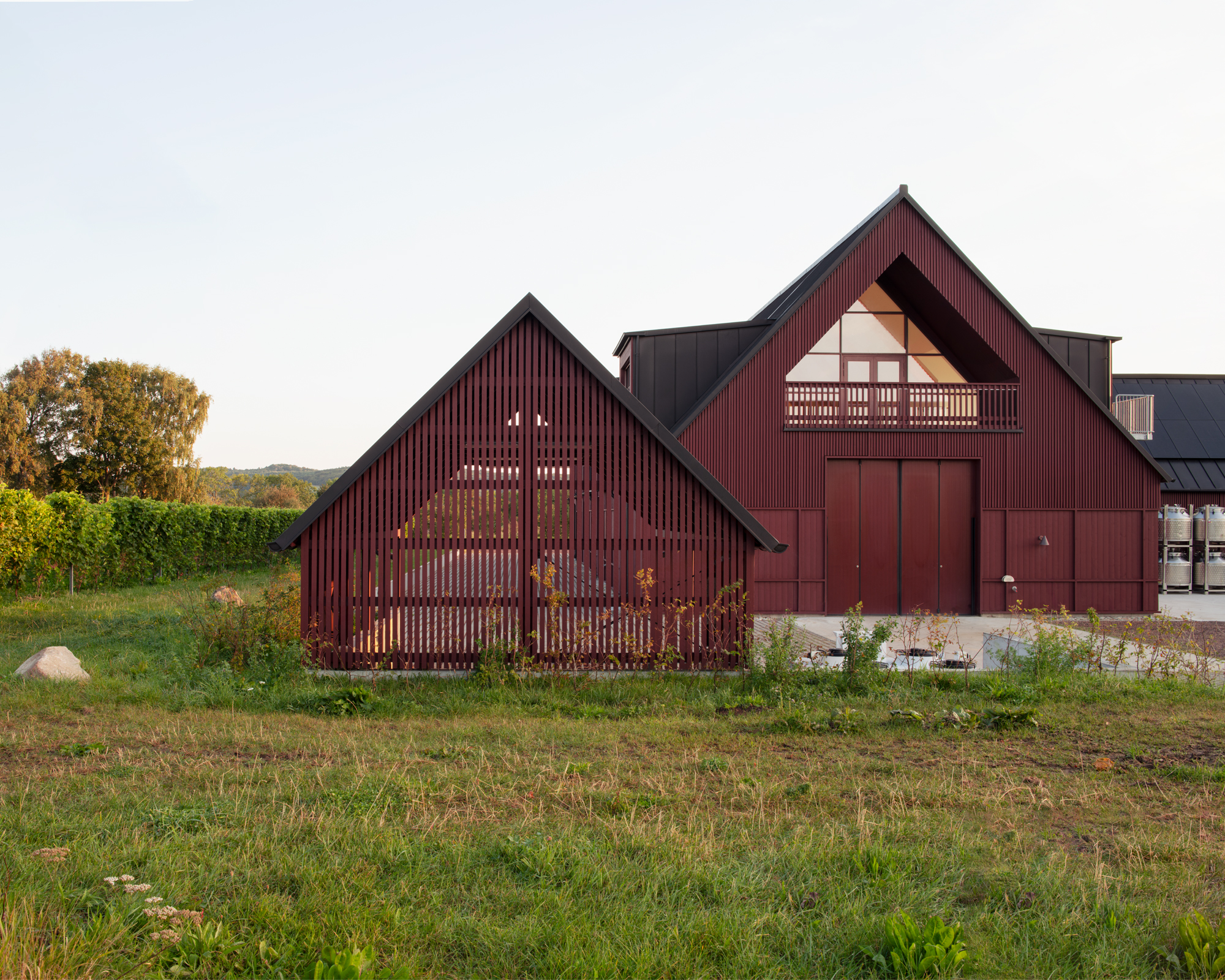 This striking new vineyard is putting Swedish wine on the map
This striking new vineyard is putting Swedish wine on the mapBerglund Arkitekter completes a new home for Kullabergs Vingård in Sweden's verdant Skåne country
By Ellie Stathaki
-
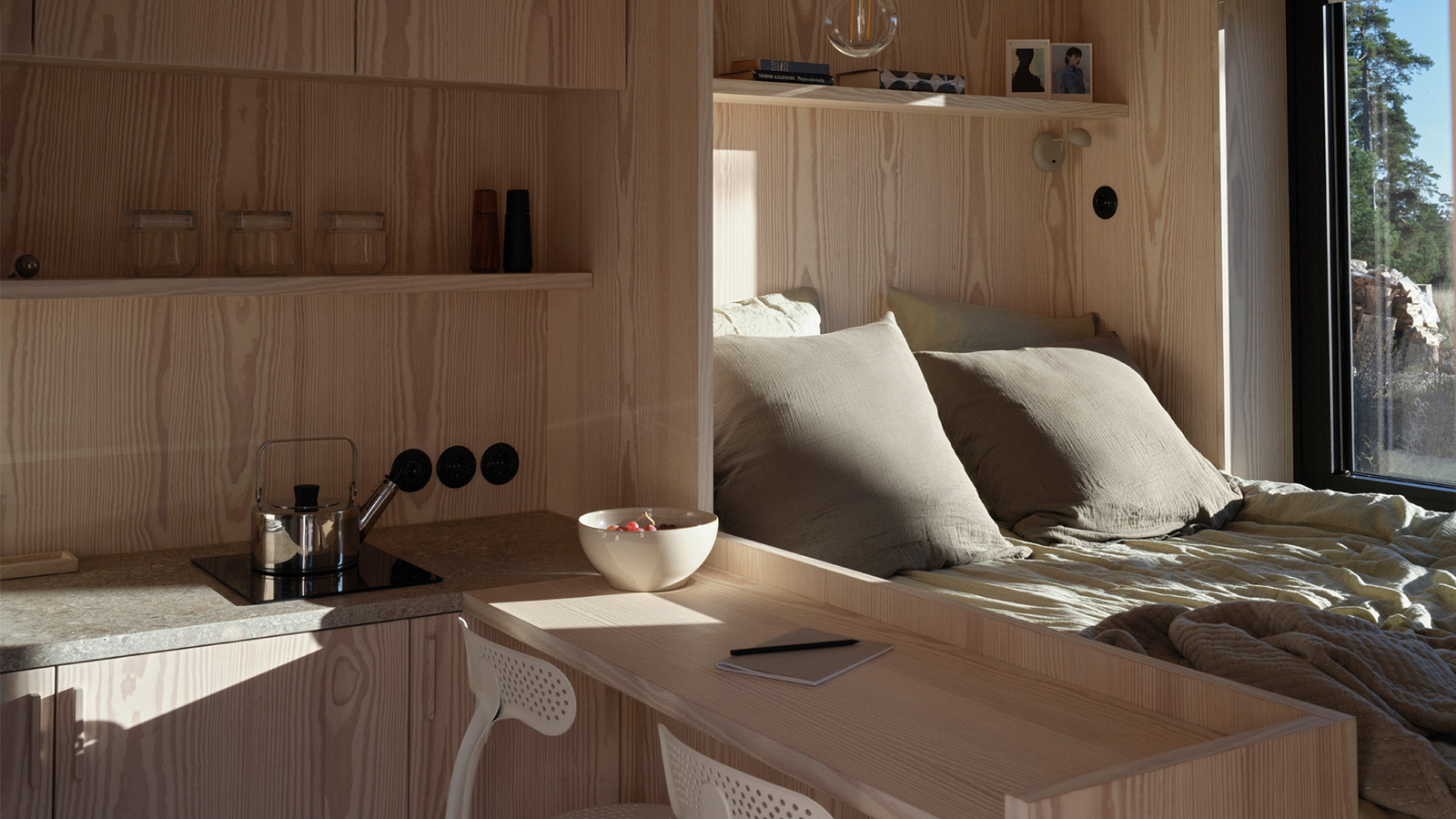 ‘Close to solitude, but with a neighbour’: Furu’s cabins in the woods are a tranquil escape
‘Close to solitude, but with a neighbour’: Furu’s cabins in the woods are a tranquil escapeTaking its name from the Swedish word for ‘pine tree’, creative project management studio Furu is growing against the grain
By Siska Lyssens
-
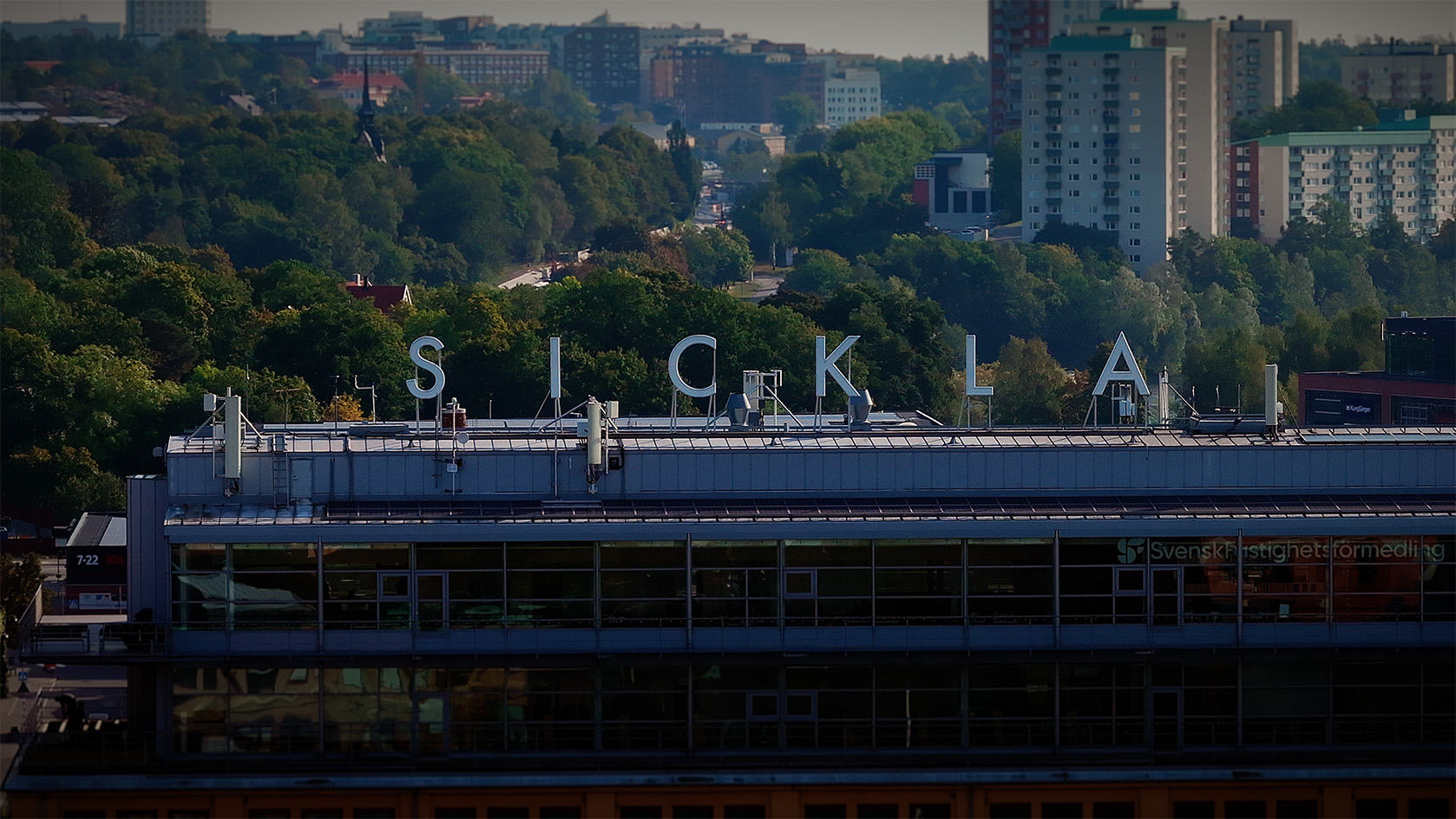 Stockholm Wood City: inside the extraordinary timber architecture project
Stockholm Wood City: inside the extraordinary timber architecture projectStockholm Wood City is leading the way in timber architecture; we speak to the people behind it to find out the who, what, why and how of the project
By Ellie Stathaki
-
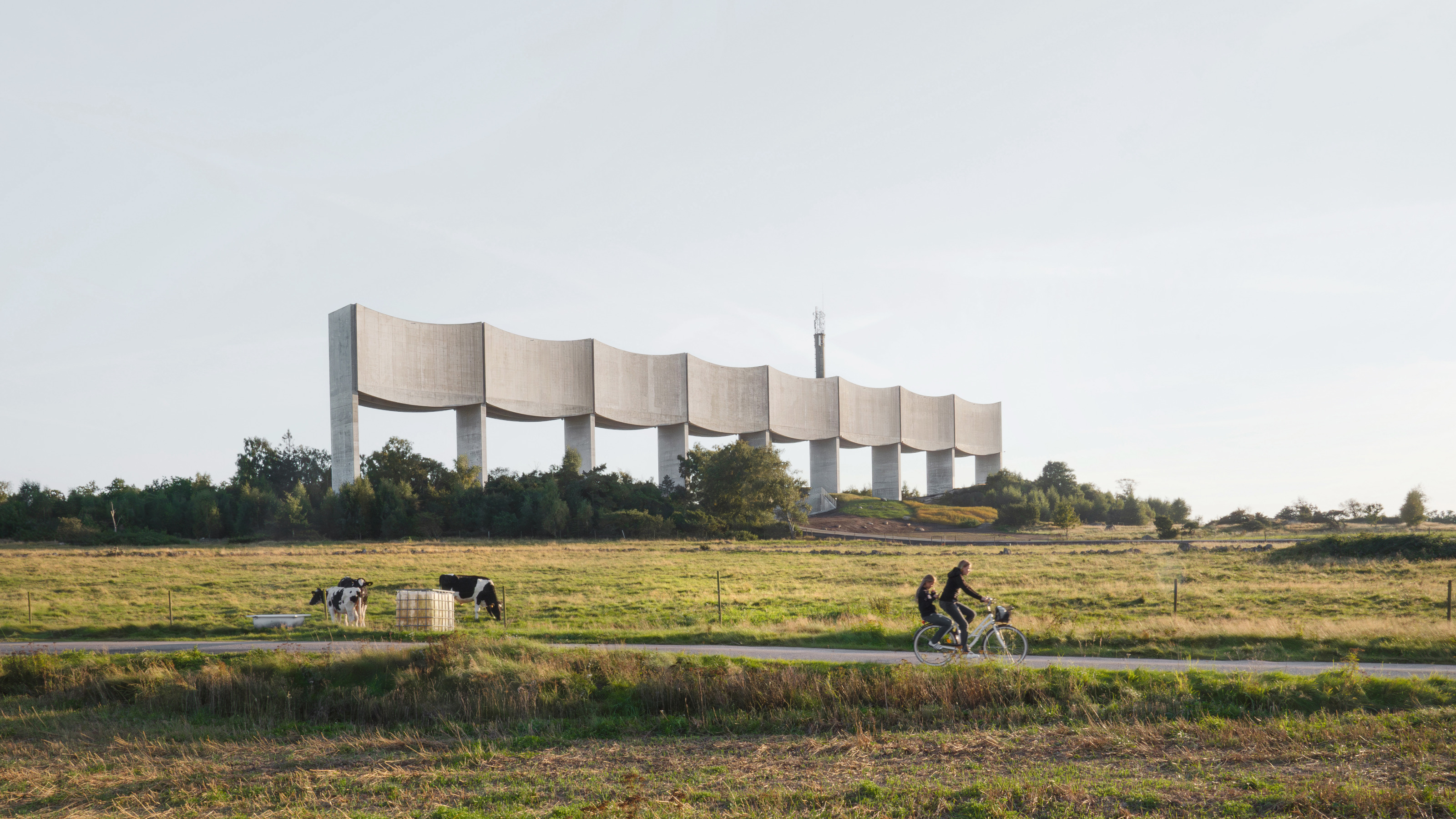 A bold new water tower by White Arkitekter strides across the Swedish landscape
A bold new water tower by White Arkitekter strides across the Swedish landscapeThe Våga Water Tower in Varberg is a monument to civil engineering, a functional concrete sculpture that's designed to last for centuries
By Jonathan Bell
-
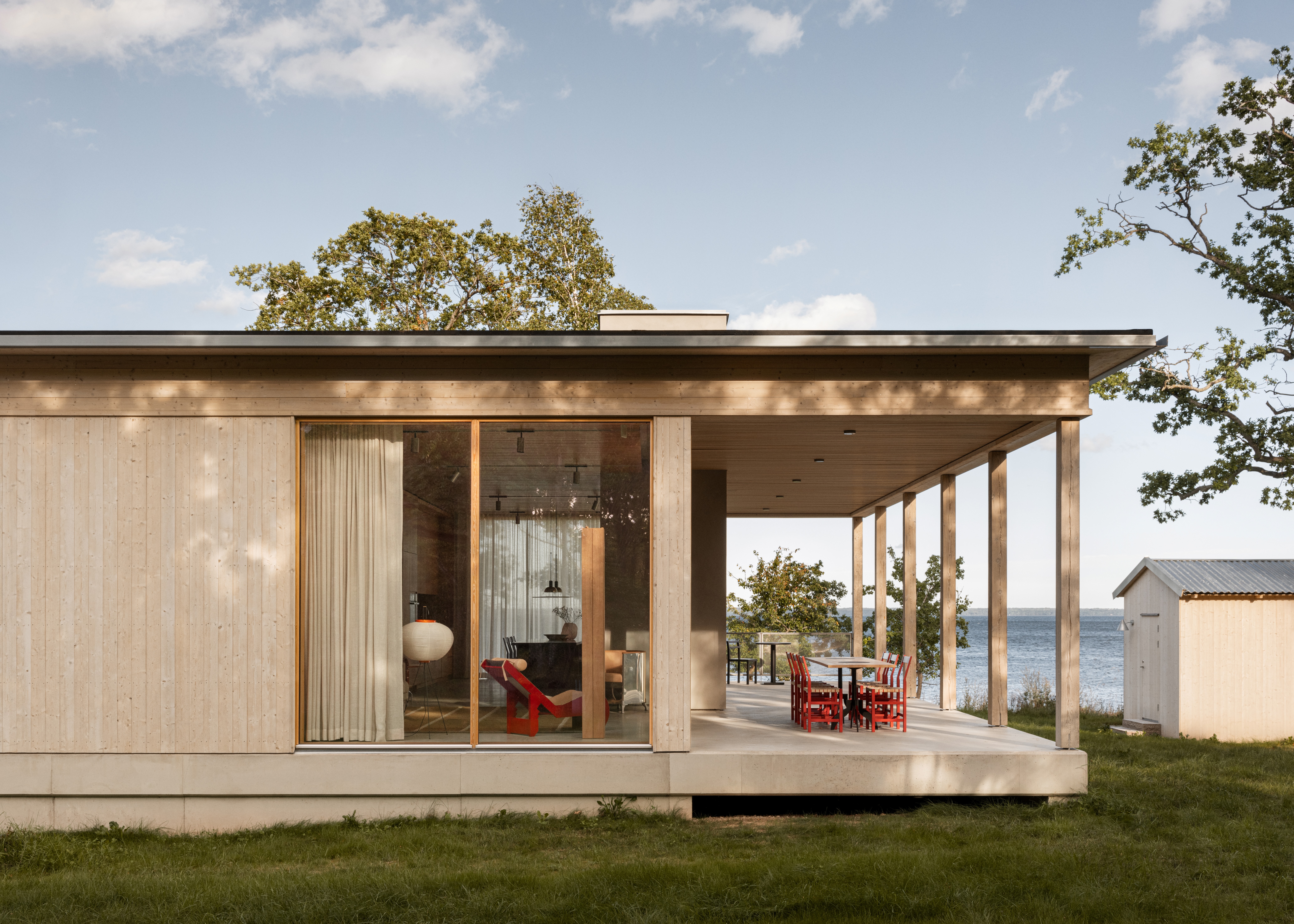 This Swedish summer house is a family's serene retreat by the trees and the Baltic sea
This Swedish summer house is a family's serene retreat by the trees and the Baltic seaHorsö, a Swedish summer house by Atelier Alba is a playfully elegant retreat by the Kalmarsund Sea and a natural reserve
By Smilian Cibic
-
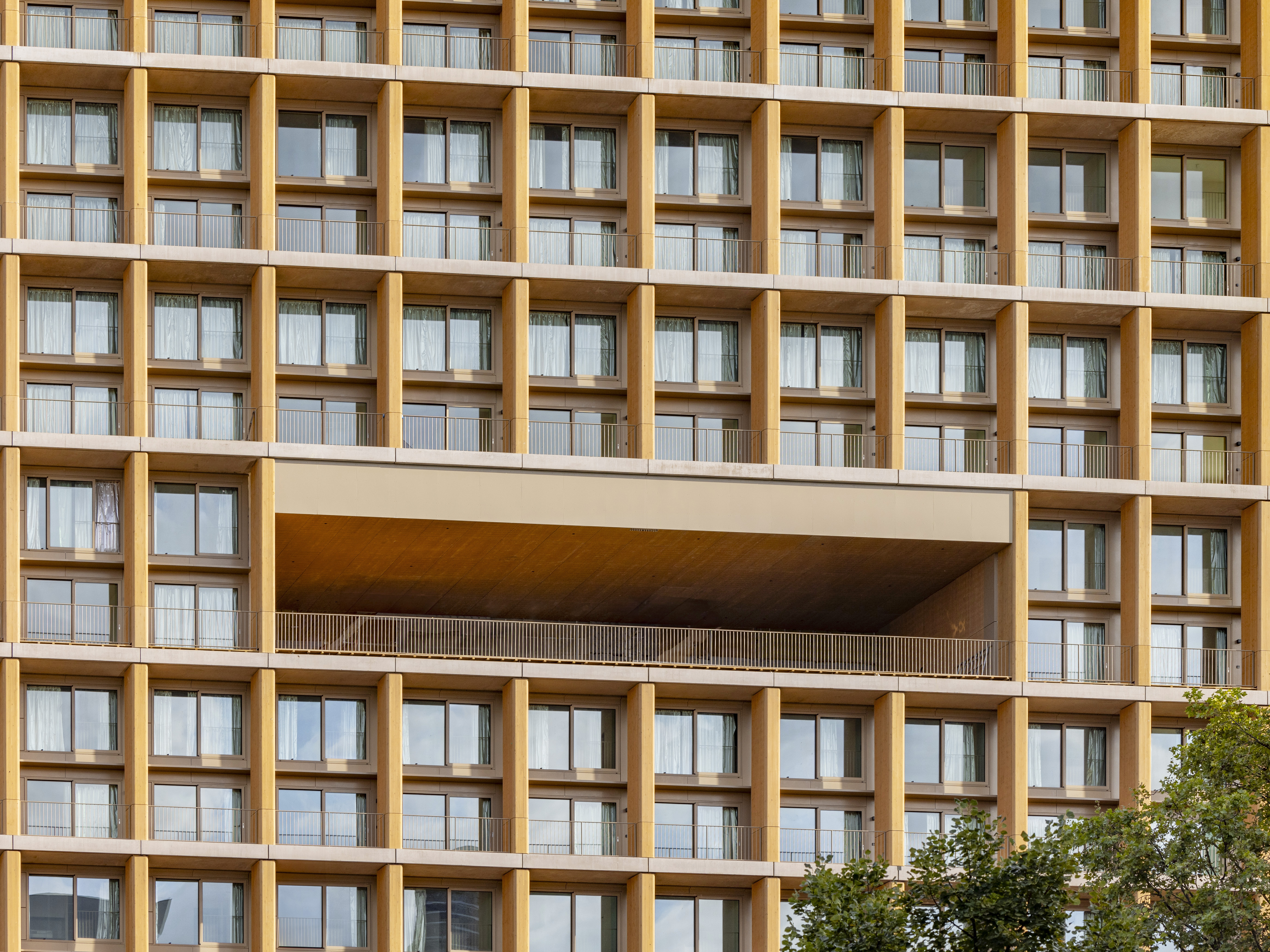 Explore wood architecture, Paris' new timber tower and how to make sustainable construction look ‘iconic’
Explore wood architecture, Paris' new timber tower and how to make sustainable construction look ‘iconic’A new timber tower brings wood architecture into sharp focus in Paris and highlights ways to craft buildings that are both sustainable and look great: we spoke to project architects LAN, and explore the genre through further examples
By Amy Serafin
-
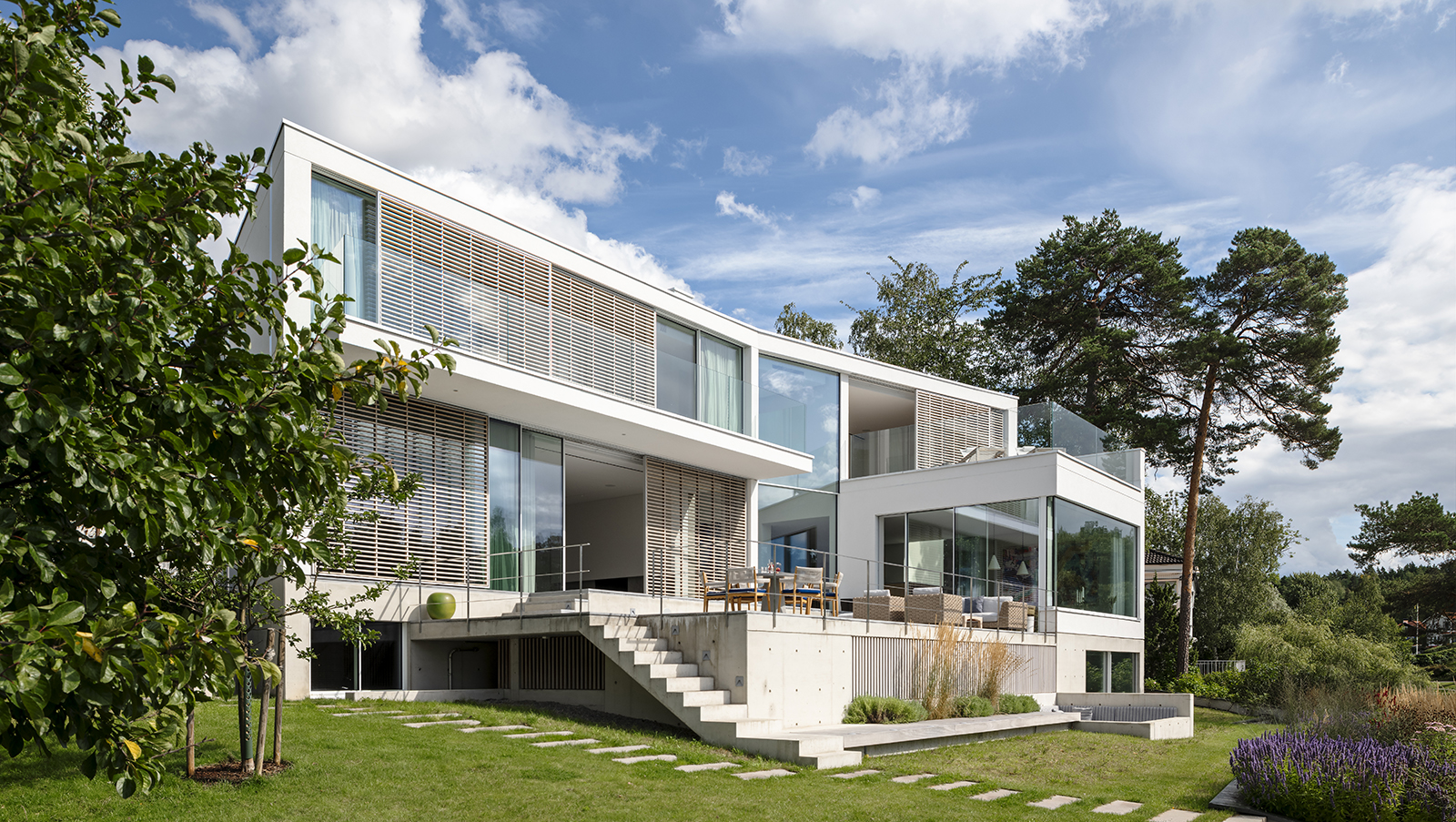 This Stockholm house cascades towards the Swedish seashore
This Stockholm house cascades towards the Swedish seashoreA private Stockholm house by Ström Architects makes the most of its natural setting, while creating a serene haven for its owners
By Ellie Stathaki
-
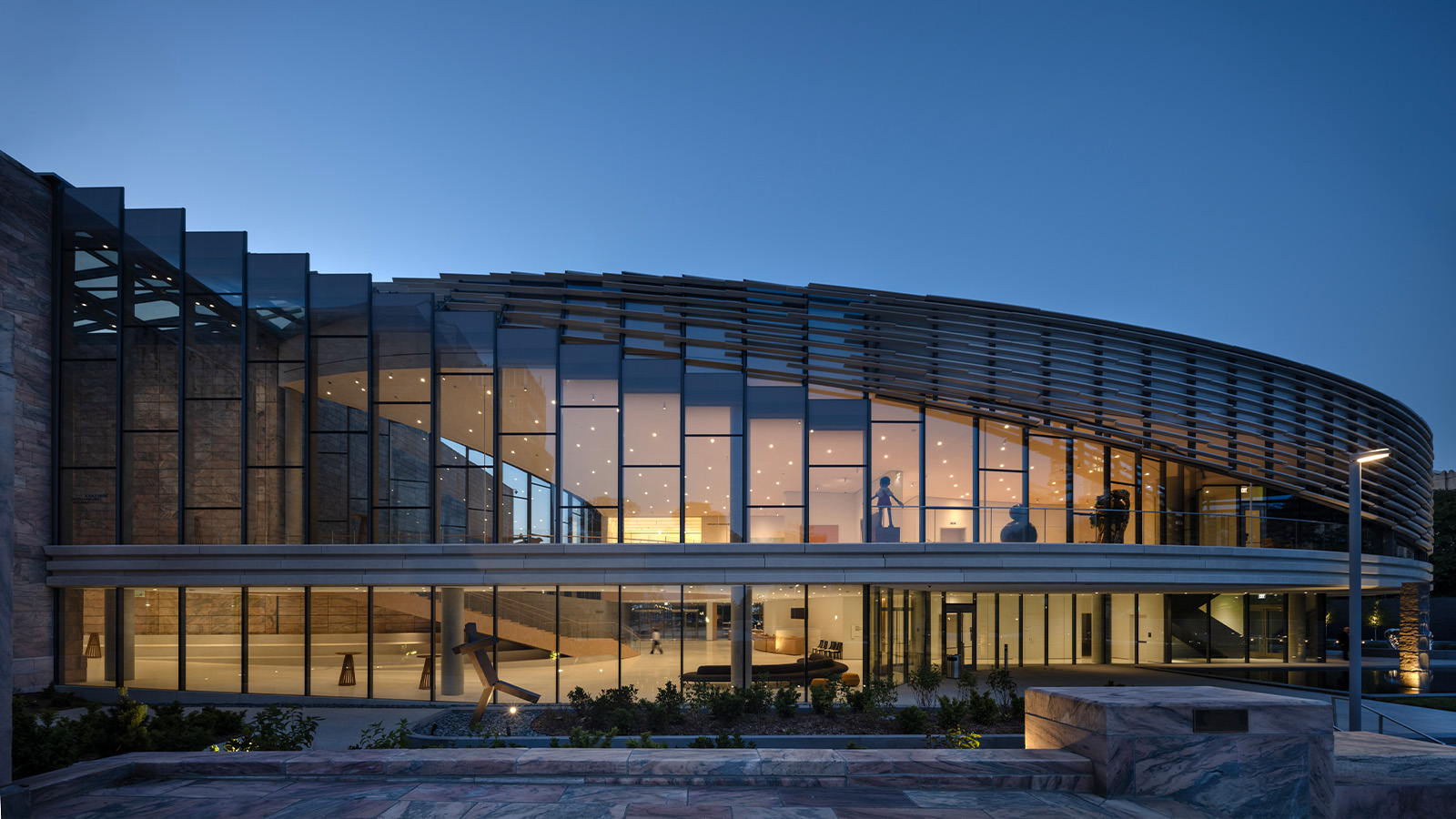 Omaha’s Joslyn Art Museum's newest addition effortlessly complements the institution’s existing complex
Omaha’s Joslyn Art Museum's newest addition effortlessly complements the institution’s existing complexThe third addition to Joslyn Art Museum is designed by Snøhetta, which opted for voluminous common spaces and illuminating atriums
By Anthony Paletta