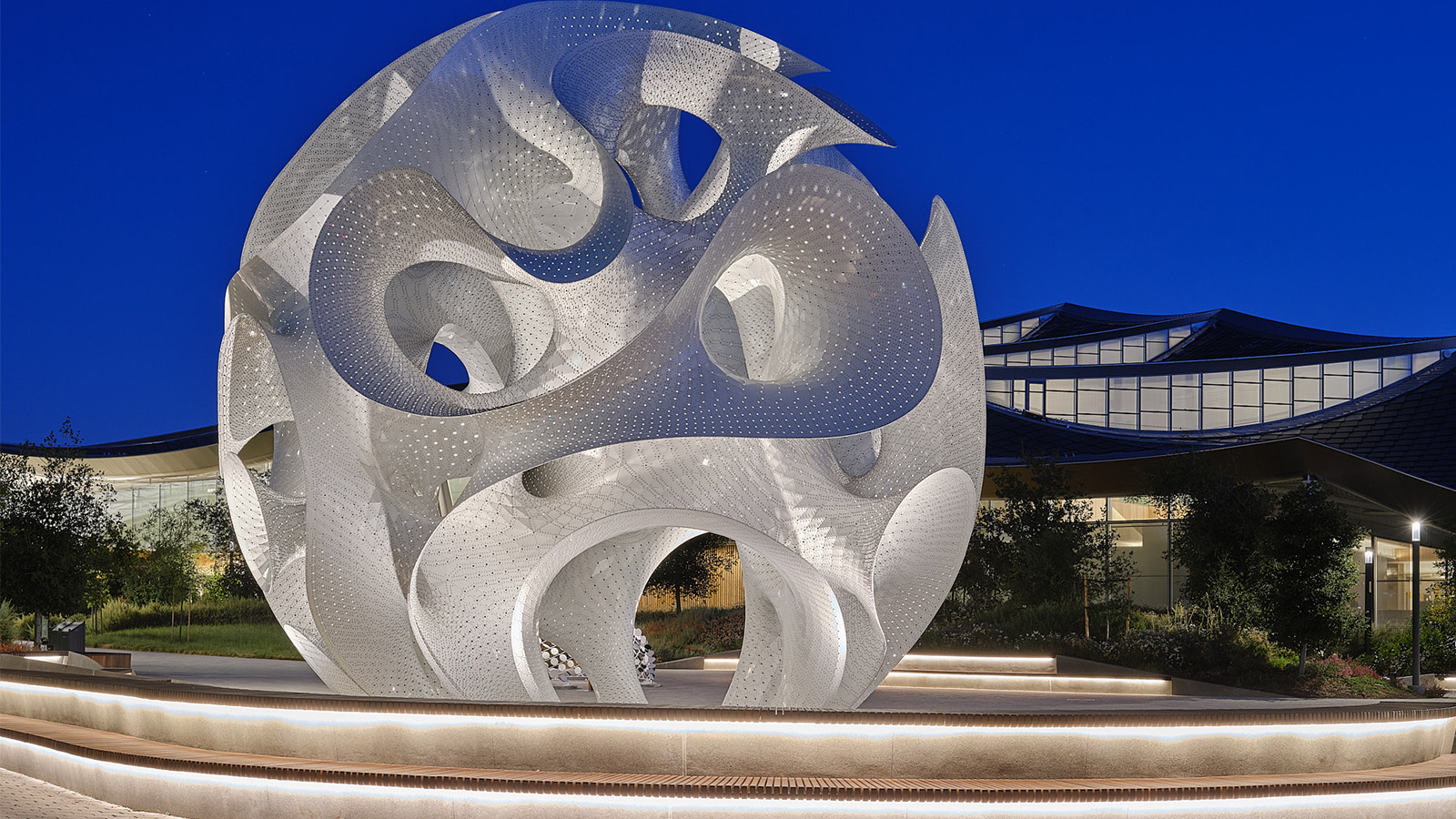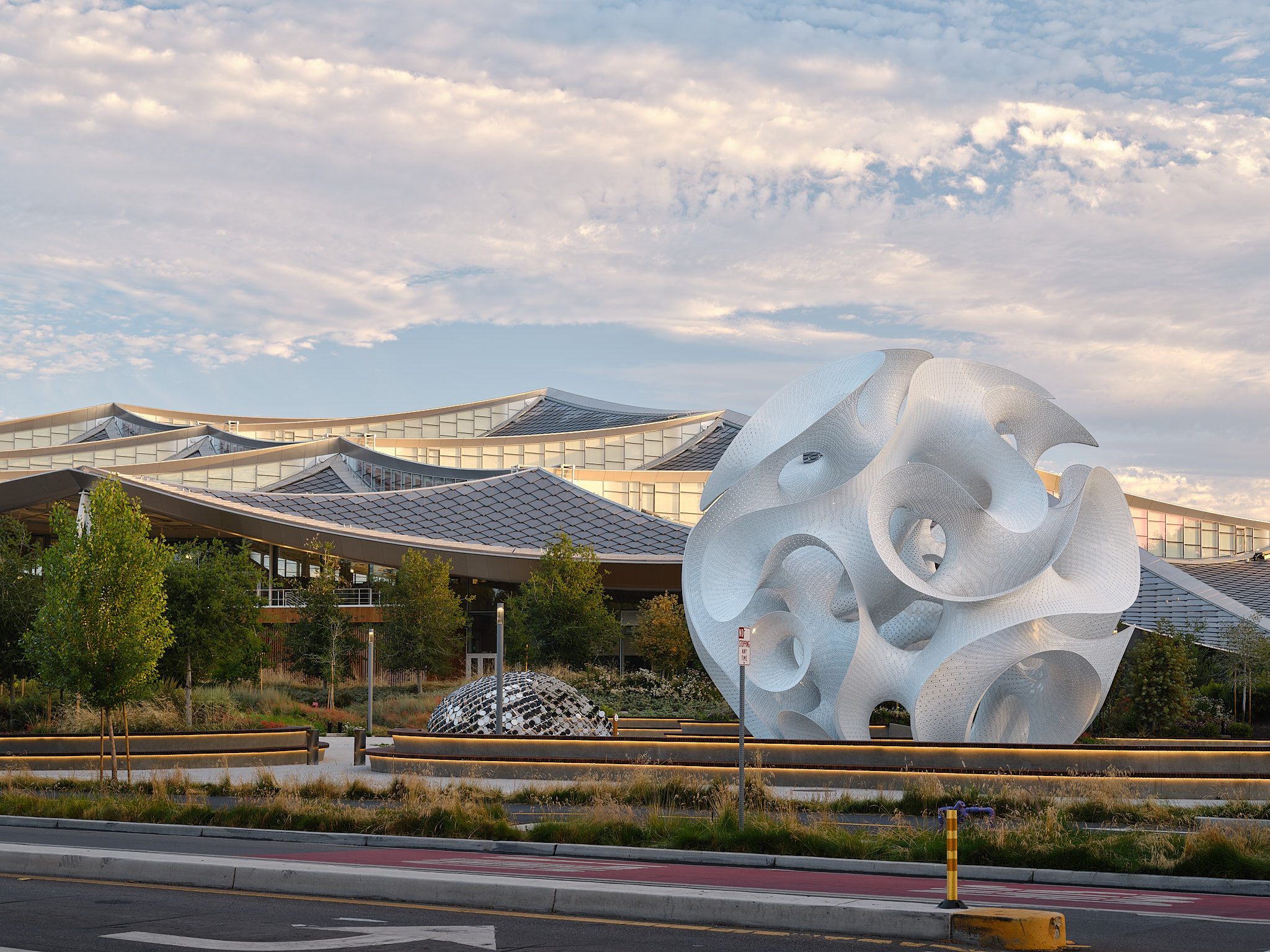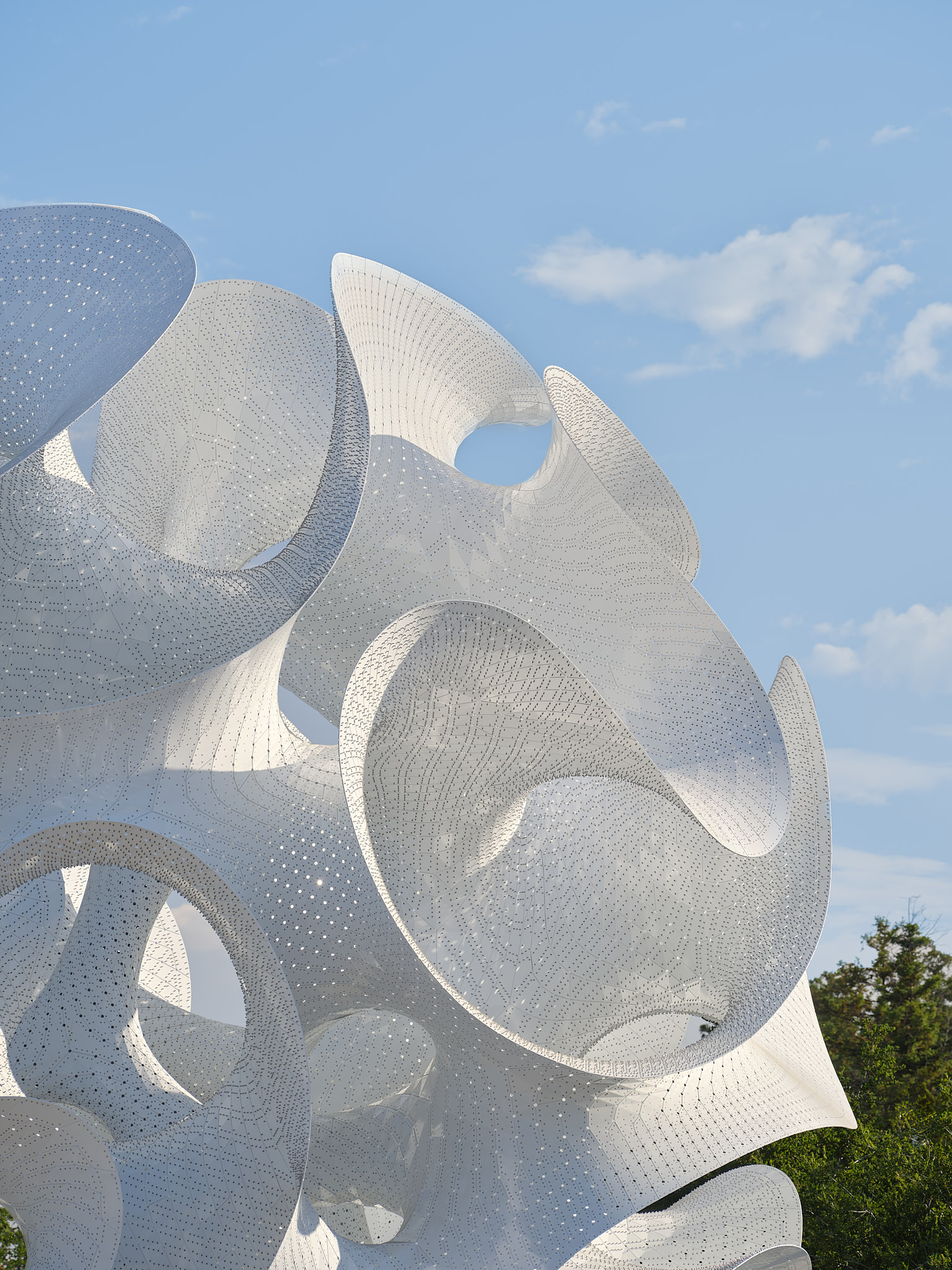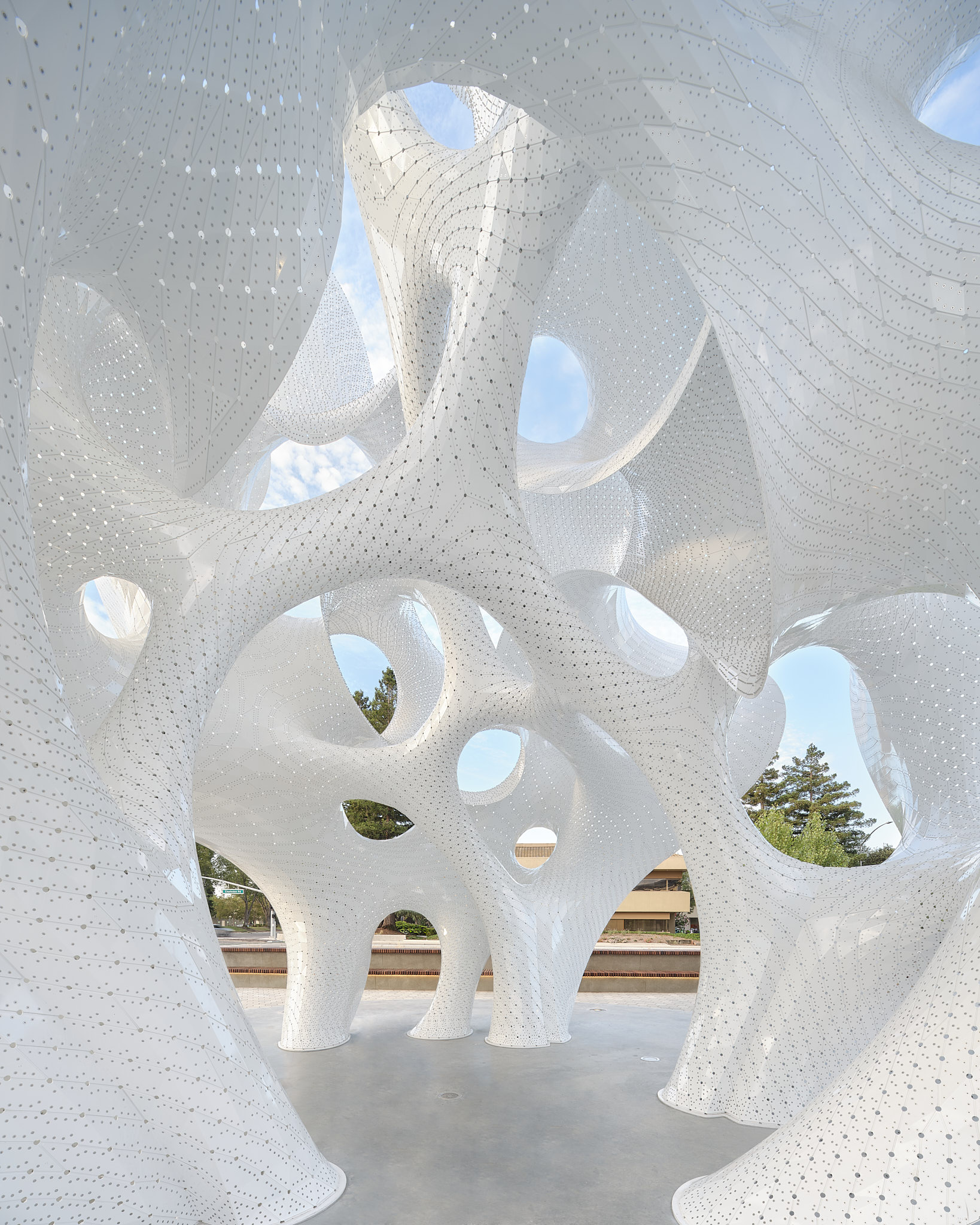Google installation 'The Orb' offers space to contemplate and communicate
Google's mesmerising installation 'The Orb' encourages engagement for both the public and employees, offering a welcomed moment of distraction

The Orb, a new pavilion in Google’s Charleston East Campus, mesmerises and captivates. The installation, conceived as an ‘anchoring artwork’ for the tech giant, began life as an international, open competition for architects and artists organised by Burning Man on behalf of Google. The result, selected out of 45 semi-finalist proposals during a six-month process including a public vote, is set at the entrance of the company’s Mountain View, California complex. Designed by New York computational design experts The Very Many, led by founder and architect Marc Fournes, it elegantly marks the point where public and private space intersect.

'The Orb', Google HQ pavilion by The Very Many, USA
Standing tall and dramatic in its twisting, organic shapes that span 10m in height, the piece is made out of an ultra-thin, self-supported, aluminium shell structure in a crisp white hue. Its folds and myriad of tiny perforations create an intricate play of light and shadow. The ‘puzzle structure’s’ slender pieces were laser cut and powder coated in Europe and shipped to California during the pandemic – a logistical challenge in itself, Fournes points out.

Sat comfortably in the open plaza, the structure is meant as a moment of ‘productive distraction.’ ‘Underneath the airy and acrobatic minimal surface of The Orb, we carve out a moment of shade, where you can slow down even as you remain connected. Inside, the riveted surface and non-linear environment beckons attention and distracts you from your devices,’ the architect explained. ‘We call it “visual wandering” -- the journey your eye takes to understand an unfamiliar space. It’s our meditative challenge to the viewer, to figure out how it comes together, to see the continuities across parts, and to discover new details while finding unique perspectives each time you return.’

The newly unveiled commission was awarded to The Very Many in 2018. It makes the most of Fournes’ extensive experience in computational design, honed at architecture practices such as SOM, Ross Lovegrove and Zaha Hadid Architects, which blurs the boundaries between art and architecture.
Wallpaper* Newsletter
Receive our daily digest of inspiration, escapism and design stories from around the world direct to your inbox.
Ellie Stathaki is the Architecture & Environment Director at Wallpaper*. She trained as an architect at the Aristotle University of Thessaloniki in Greece and studied architectural history at the Bartlett in London. Now an established journalist, she has been a member of the Wallpaper* team since 2006, visiting buildings across the globe and interviewing leading architects such as Tadao Ando and Rem Koolhaas. Ellie has also taken part in judging panels, moderated events, curated shows and contributed in books, such as The Contemporary House (Thames & Hudson, 2018), Glenn Sestig Architecture Diary (2020) and House London (2022).
-
 Put these emerging artists on your radar
Put these emerging artists on your radarThis crop of six new talents is poised to shake up the art world. Get to know them now
By Tianna Williams
-
 Dining at Pyrá feels like a Mediterranean kiss on both cheeks
Dining at Pyrá feels like a Mediterranean kiss on both cheeksDesigned by House of Dré, this Lonsdale Road addition dishes up an enticing fusion of Greek and Spanish cooking
By Sofia de la Cruz
-
 Creased, crumpled: S/S 2025 menswear is about clothes that have ‘lived a life’
Creased, crumpled: S/S 2025 menswear is about clothes that have ‘lived a life’The S/S 2025 menswear collections see designers embrace the creased and the crumpled, conjuring a mood of laidback languor that ran through the season – captured here by photographer Steve Harnacke and stylist Nicola Neri for Wallpaper*
By Jack Moss
-
 We explore Franklin Israel’s lesser-known, progressive, deconstructivist architecture
We explore Franklin Israel’s lesser-known, progressive, deconstructivist architectureFranklin Israel, a progressive Californian architect whose life was cut short in 1996 at the age of 50, is celebrated in a new book that examines his work and legacy
By Michael Webb
-
 A new hilltop California home is rooted in the landscape and celebrates views of nature
A new hilltop California home is rooted in the landscape and celebrates views of natureWOJR's California home House of Horns is a meticulously planned modern villa that seeps into its surrounding landscape through a series of sculptural courtyards
By Jonathan Bell
-
 The Frick Collection's expansion by Selldorf Architects is both surgical and delicate
The Frick Collection's expansion by Selldorf Architects is both surgical and delicateThe New York cultural institution gets a $220 million glow-up
By Stephanie Murg
-
 Remembering architect David M Childs (1941-2025) and his New York skyline legacy
Remembering architect David M Childs (1941-2025) and his New York skyline legacyDavid M Childs, a former chairman of architectural powerhouse SOM, has passed away. We celebrate his professional achievements
By Jonathan Bell
-
 The upcoming Zaha Hadid Architects projects set to transform the horizon
The upcoming Zaha Hadid Architects projects set to transform the horizonA peek at Zaha Hadid Architects’ future projects, which will comprise some of the most innovative and intriguing structures in the world
By Anna Solomon
-
 Frank Lloyd Wright’s last house has finally been built – and you can stay there
Frank Lloyd Wright’s last house has finally been built – and you can stay thereFrank Lloyd Wright’s final residential commission, RiverRock, has come to life. But, constructed 66 years after his death, can it be considered a true ‘Wright’?
By Anna Solomon
-
 Heritage and conservation after the fires: what’s next for Los Angeles?
Heritage and conservation after the fires: what’s next for Los Angeles?In the second instalment of our 'Rebuilding LA' series, we explore a way forward for historical treasures under threat
By Mimi Zeiger
-
 Why this rare Frank Lloyd Wright house is considered one of Chicago’s ‘most endangered’ buildings
Why this rare Frank Lloyd Wright house is considered one of Chicago’s ‘most endangered’ buildingsThe JJ Walser House has sat derelict for six years. But preservationists hope the building will have a vibrant second act
By Anna Fixsen