Gort Scott Architects creates a hub for Walthamstow’s burgeoning creative community
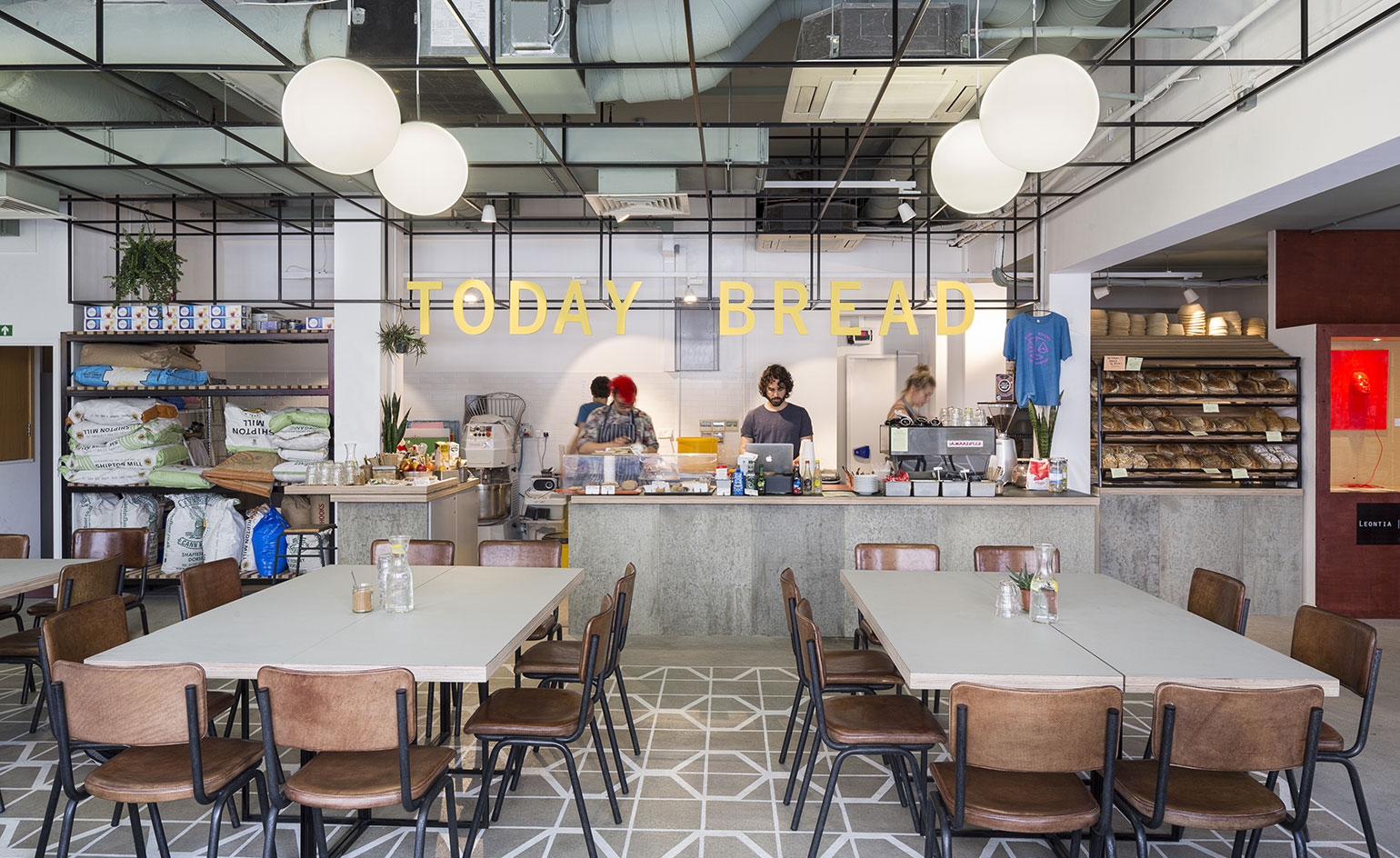
The east London borough of Waltham Forest has been undergoing a slow but steady makeover in recent years. Thanks to an influx of young buyers priced out of central London, the end-of-the-line neighbourhood has transformed itself into one of the capital's most desirable areas with a blossoming creative community to match.
As a reflection of this, last year the London Borough of Waltham Forest commissioned the refurbishment of the Central Parade with funding help from the GLA. Opened this summer, the project has seen the former 1960s office building reborn as a new cultural and creative enterprise hub designed by young architectural practice Gort Scott. Open for two years while the long-term future of the site is decided upon, the Central Parade is now home to 650 sq m of retail and co-working spaces with meeting rooms, flexible event and exhibition space, small ‘maker’ shops available for those who wish to pilot new products or services, and studio units for up to 50 independent creative businesses.
Already home to an independent start-up bakery and café run by Hackney artisan sourdough bread company Today Bread, the Central Parade is operated by Meanwhile Space, a social enterprise that specialises in delivering temporary and affordable workspaces that benefit local communities.
‘We stripped back the linings of the outdated council one-stop shop; the lowered ceilings, carpets, partitioned desks etc, to create a generous, robust hall-like space,’ says Jay Gort, director of Gort Scott, who also developed a range of bespoke furniture for the project. ‘Simultaneously, we ensured that the façades of this landmark building were sensitively updated to re-establish the building's positive contribution to the streetscape. We worked closely with graphic designers Polimekanos to develop a graphic identity for the project which was inspired by the original decorative façade tiles.’
From the outside, subtle updates indicate the building’s change in use; the underside of the wave canopy has been painted a vibrant yellow, two new street entrances have been introduced, new signage has been added and bicycle parking has been instated.
While Gort Scott has previously completed a number of projects in Waltham Forest – two separate urban design frameworks for Blackhorse Lane and the town centre, the regeneration of Wood Street Indoor Market and a strategy for public realm interventions in the Blackhorse Lane area – the borough has a number of new projects in the works as part of its continued regeneration. These include a new Creative Industries Zone and a Housing Zone in Blackhorse Lane, and the redevelopment of St James Street.
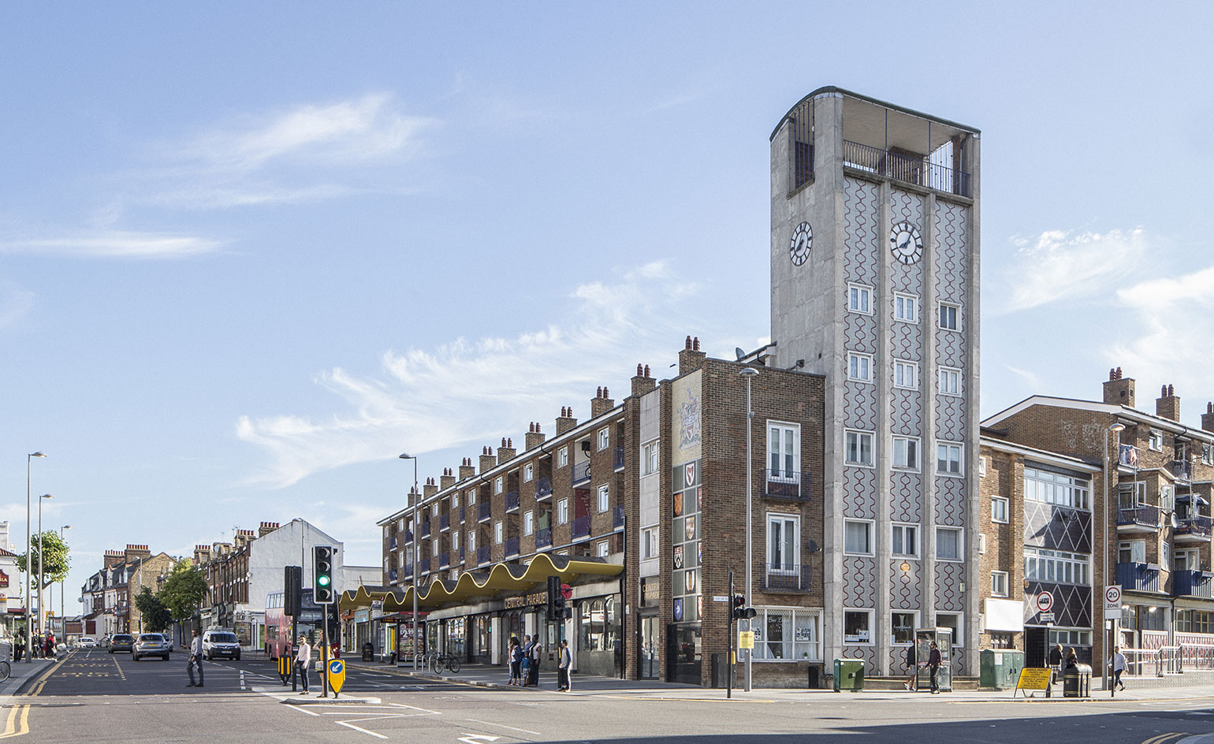
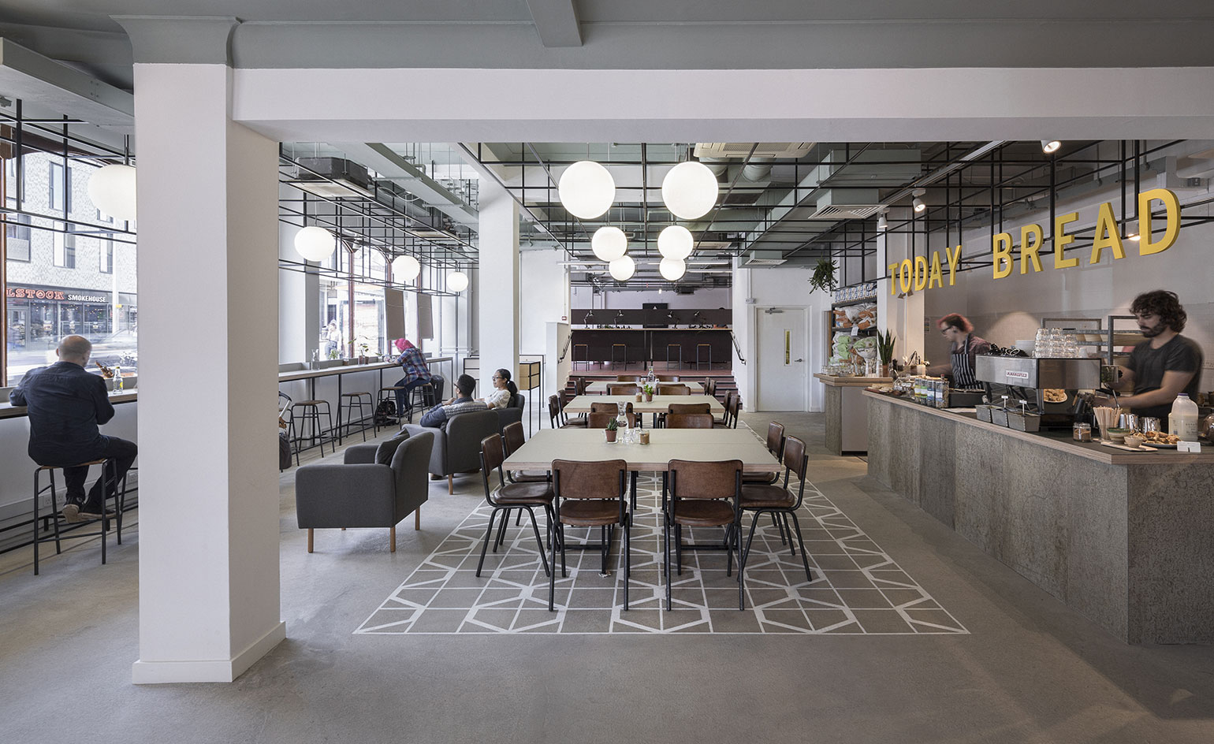
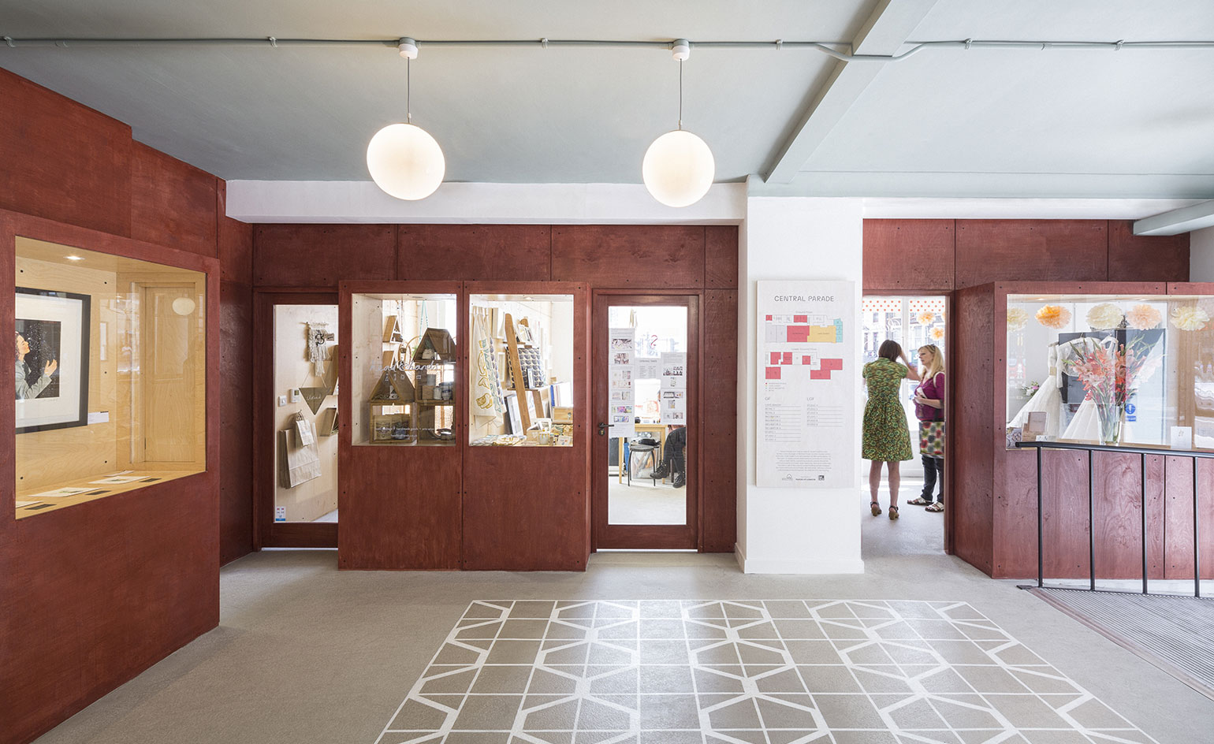
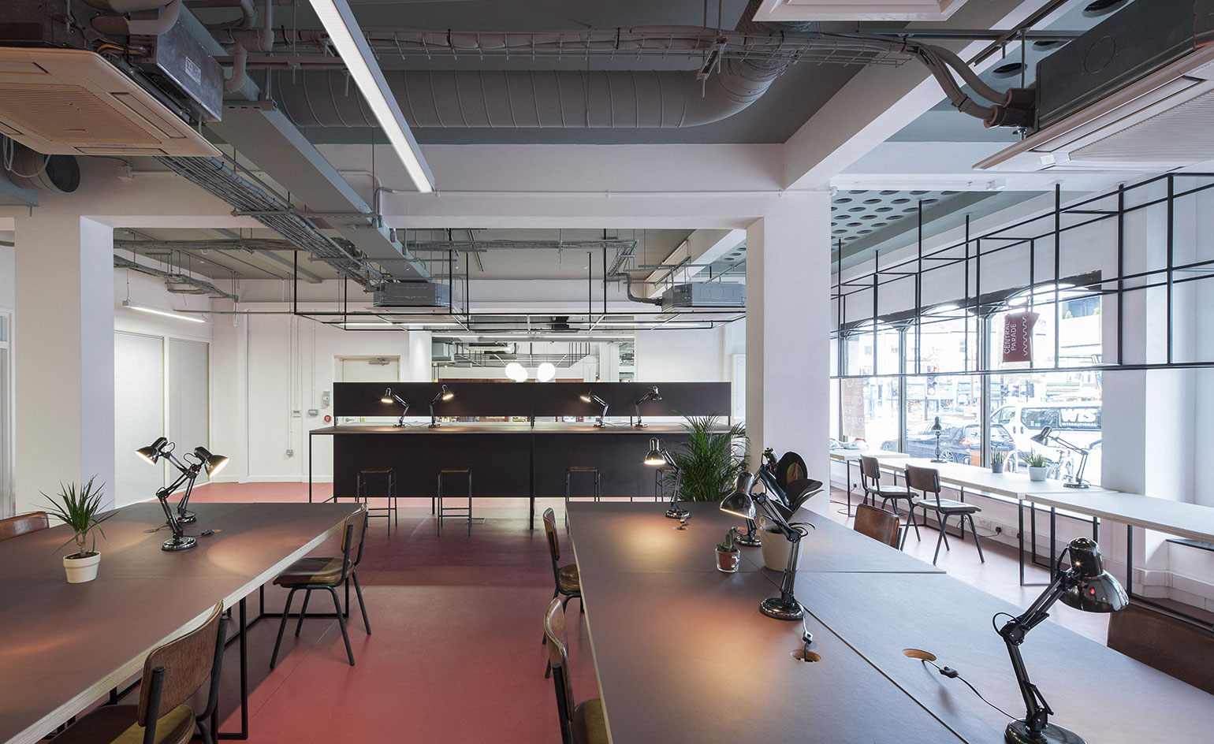
INFORMATION
For more information, visit the Gort Scott website
Photography: Dirk Lindner
Wallpaper* Newsletter
Receive our daily digest of inspiration, escapism and design stories from around the world direct to your inbox.
Ali Morris is a UK-based editor, writer and creative consultant specialising in design, interiors and architecture. In her 16 years as a design writer, Ali has travelled the world, crafting articles about creative projects, products, places and people for titles such as Dezeen, Wallpaper* and Kinfolk.
-
 From dress to tool watches, discover chic red dials
From dress to tool watches, discover chic red dialsWatch brands from Cartier to Audemars Piguet are embracing a vibrant red dial. Here are the ones that have caught our eye.
-
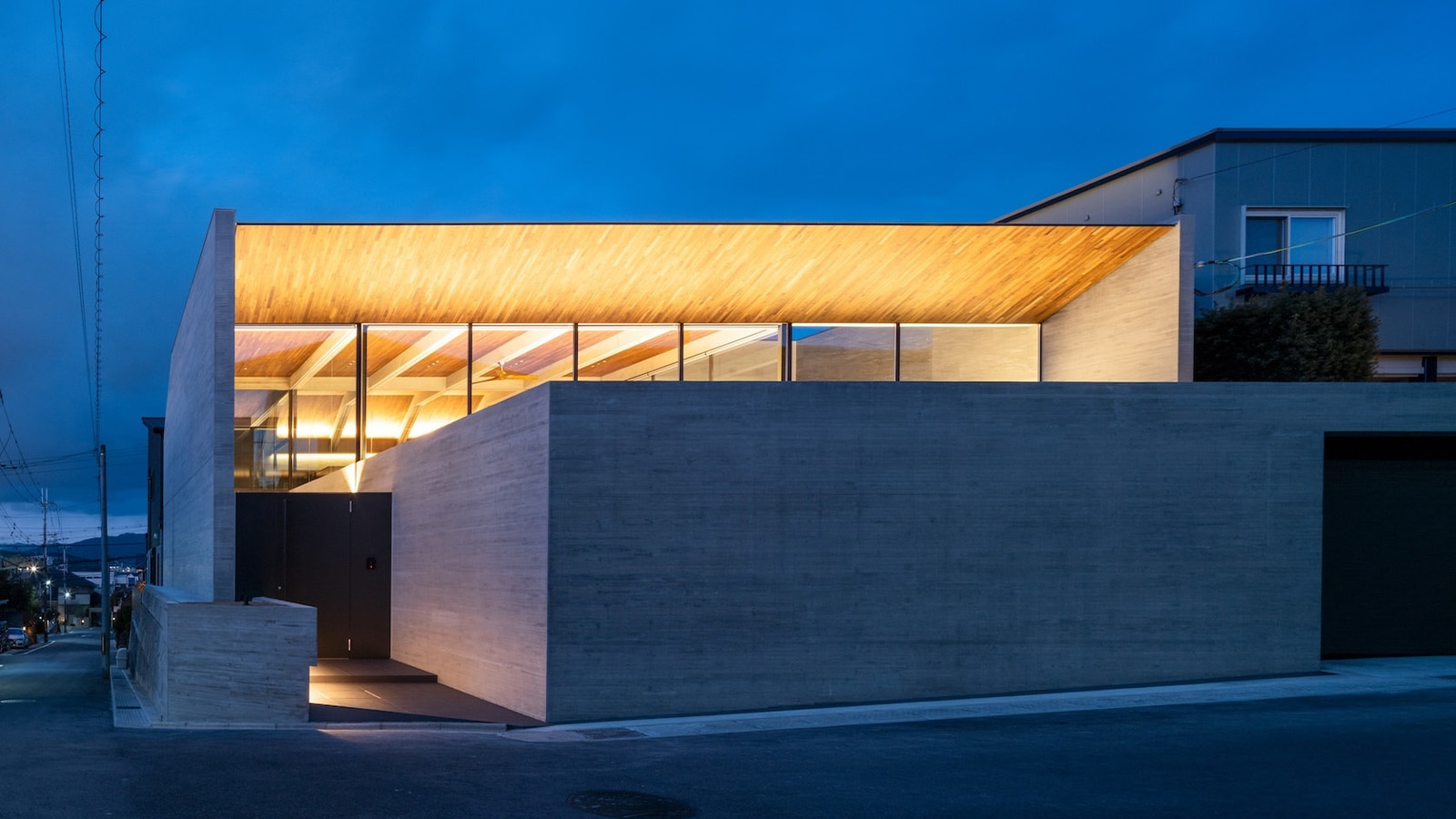 Behind a contemporary veil, this Kyoto house has tradition at its core
Behind a contemporary veil, this Kyoto house has tradition at its coreDesigned by Apollo Architects & Associates, a Kyoto house in Uji City is split into a series of courtyards, adding a sense of wellbeing to its residential environment
-
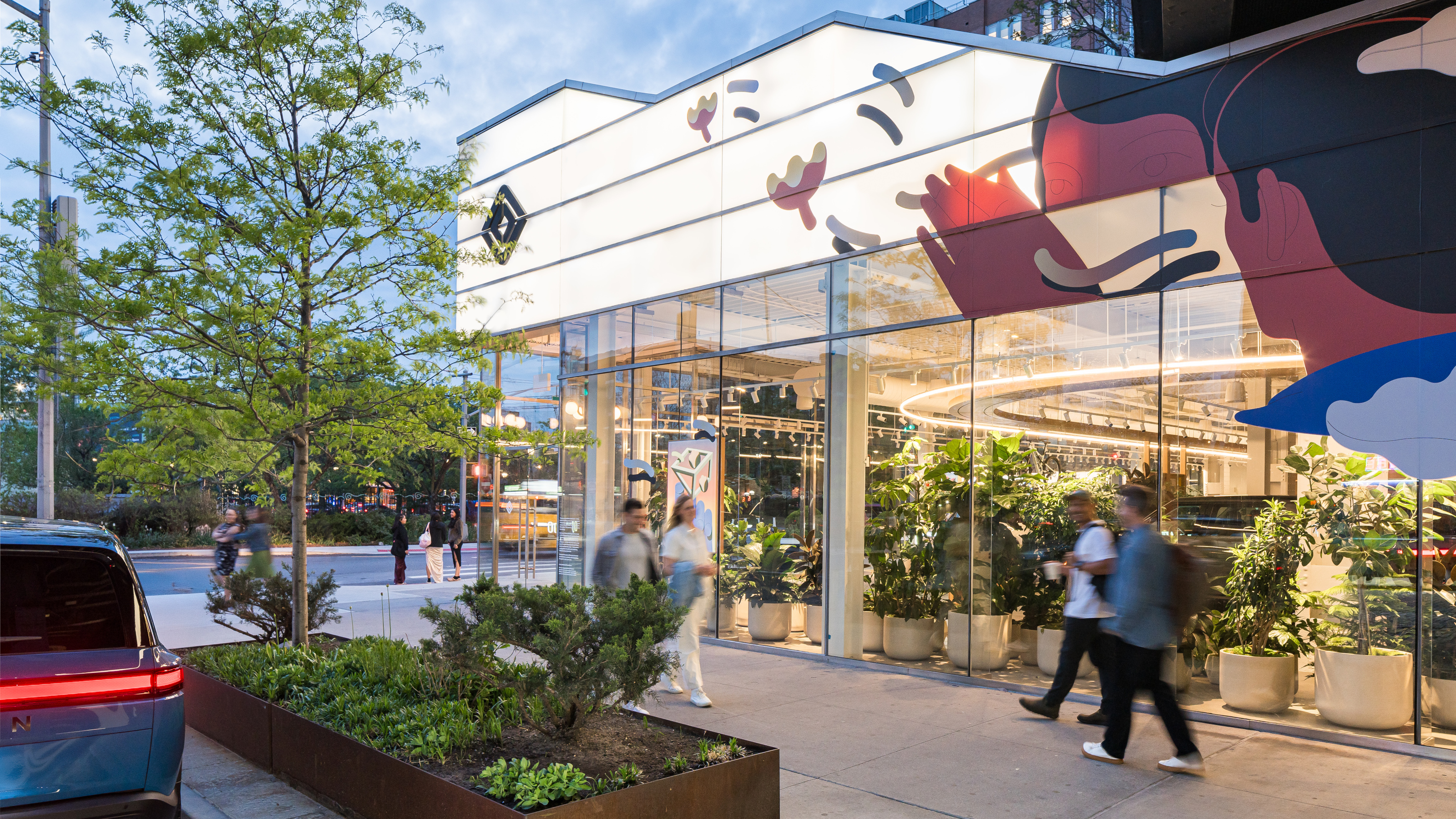 EV maker Rivian creates its first Concept Experience in New York’s Meatpacking District
EV maker Rivian creates its first Concept Experience in New York’s Meatpacking DistrictUnder the High Line, in the heart of one of New York’s most famous neighbourhoods is the Rivian Concept Experience, a showroom designed to surprise and delight both long-term aficionados and total newcomers to the brand
-
 Wild sauna, anyone? The ultimate guide to exploring deep heat in the UK outdoors
Wild sauna, anyone? The ultimate guide to exploring deep heat in the UK outdoors‘Wild Sauna’, a new book exploring the finest outdoor establishments for the ultimate deep-heat experience in the UK, has hit the shelves; we find out more about the growing trend
-
 A new London house delights in robust brutalist detailing and diffused light
A new London house delights in robust brutalist detailing and diffused lightLondon's House in a Walled Garden by Henley Halebrown was designed to dovetail in its historic context
-
 A Sussex beach house boldly reimagines its seaside typology
A Sussex beach house boldly reimagines its seaside typologyA bold and uncompromising Sussex beach house reconfigures the vernacular to maximise coastal views but maintain privacy
-
 This 19th-century Hampstead house has a raw concrete staircase at its heart
This 19th-century Hampstead house has a raw concrete staircase at its heartThis Hampstead house, designed by Pinzauer and titled Maresfield Gardens, is a London home blending new design and traditional details
-
 An octogenarian’s north London home is bold with utilitarian authenticity
An octogenarian’s north London home is bold with utilitarian authenticityWoodbury residence is a north London home by Of Architecture, inspired by 20th-century design and rooted in functionality
-
 What is DeafSpace and how can it enhance architecture for everyone?
What is DeafSpace and how can it enhance architecture for everyone?DeafSpace learnings can help create profoundly sense-centric architecture; why shouldn't groundbreaking designs also be inclusive?
-
 The dream of the flat-pack home continues with this elegant modular cabin design from Koto
The dream of the flat-pack home continues with this elegant modular cabin design from KotoThe Niwa modular cabin series by UK-based Koto architects offers a range of elegant retreats, designed for easy installation and a variety of uses
-
 Are Derwent London's new lounges the future of workspace?
Are Derwent London's new lounges the future of workspace?Property developer Derwent London’s new lounges – created for tenants of its offices – work harder to promote community and connection for their users