Graduating: Vancouver’s UBC reveals a progressive new extension
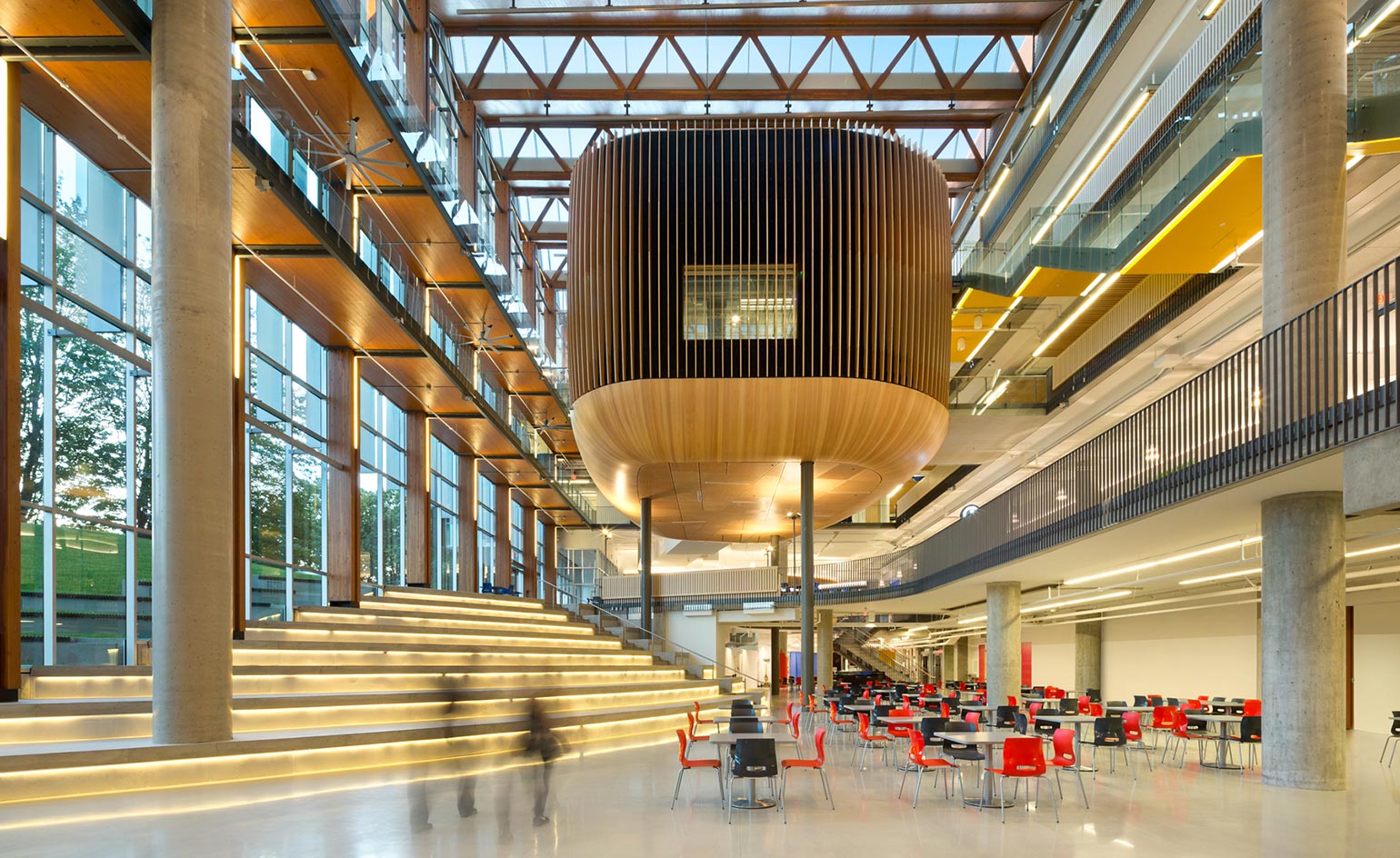
In contrast to Arthur Erickson’s and Geoffrey Massey’s Simon Fraser University (SFU) which was designed and built as one, a singular architectural moment in time, Vancouver’s University of British Columbia (UBC) has always been a hodge podge of styles and eras. But in the last decade, dozens of new buildings have graced the campus and raised the architectural ante considerably.
The new Student Union Building designed by DIALOG and B+H is the latest – and is the most ambitious project to date. With a plethora of uses and spaces – from a theatre to office and retail space to a rooftop garden and daycare – it’s almost more of a mini-city than a building.
Merging curvilinear detail into a rectilinear plan over five floors and 250,000 sq ft, the Leed Platinum (a high environmental standard) building features a variety of spatial experiences. Conceived by the architects as part of a highly collaborative process with the student body (whose funds also financed 75 per cent of the $103 million budget) it’s more about ‘meeting student needs than architecture’, says DIALOG’S Joost Bakker.
Still, it’s a handsome building. Its apparent complexity is broken down into a relatively simple plan: a long narrow structure bisected by a contemplative ‘galleria’ study area to the east, that features framed views of the mountains and giant glulam beams that recall the upturned hull of a ship, and a light-filled atrium to the west.
The entrance way ushers students into a veritable marketplace of ideas – as well as retail and food venues – its scale and massing broken up by different levels, mitigated by nook like private study areas.
A giant wooden hub called the ‘nest’ floats over the atrium, and contains a black box theatre. An endless stairway to heaven – or higher learning – leads students to a labyrinthine lounge on the roof of the theatre. From this summit, the rest of the building and much of the adjacent square can be admired, lending a sense of ‘graduation’ and arrival.
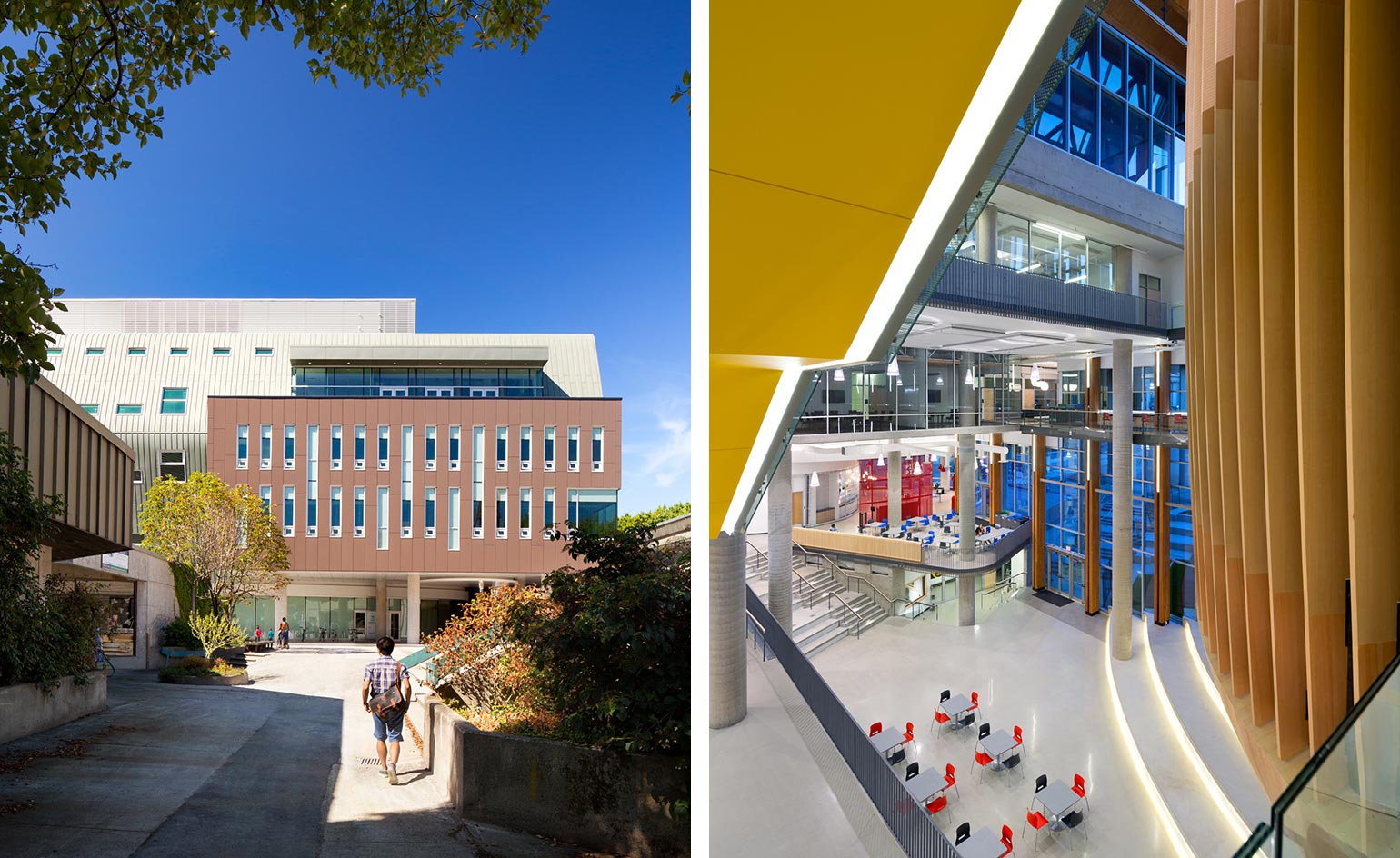
A new Student Union Building designed by DIALOG and B+H is the latest – and is the most ambitious project to date
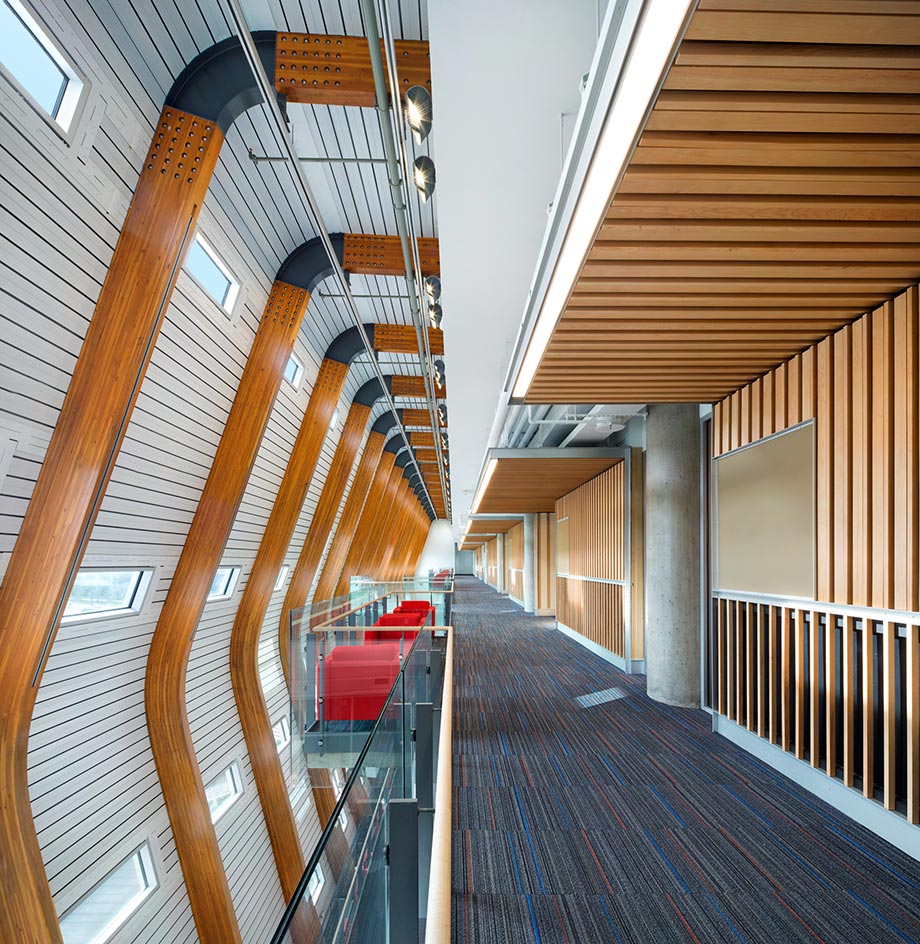
With a plethora of uses and spaces – from a theatre to office and retail space to a rooftop garden and daycare – it’s almost more of a mini-city than a building
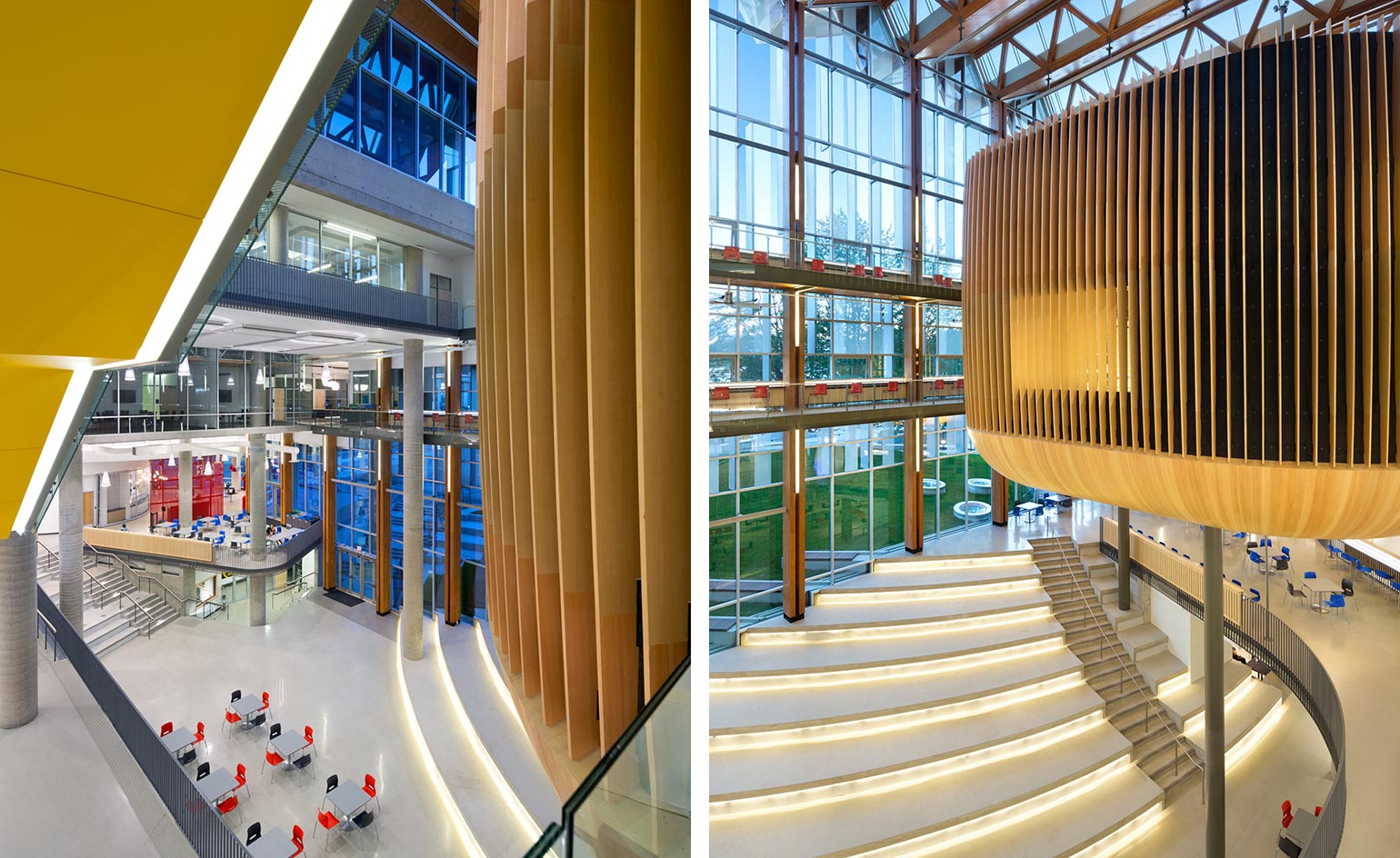
Merging curvilinear detail into a rectilinear plan over five floors and 250,000 sq ft, the building features a variety of spatial experiences
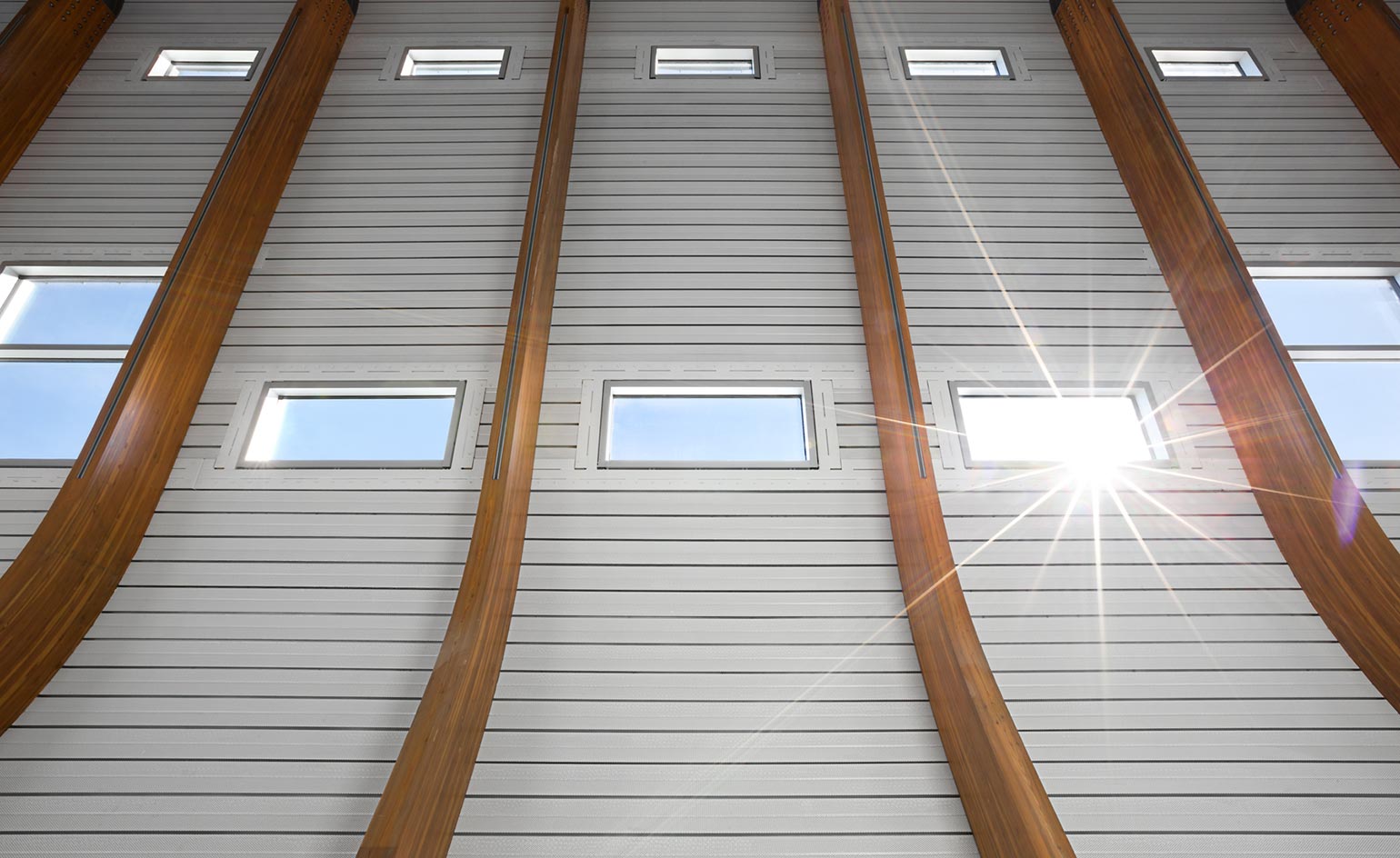
The project, says DIALOG’S Joost Bakker, is more about ‘meeting student needs than architecture’
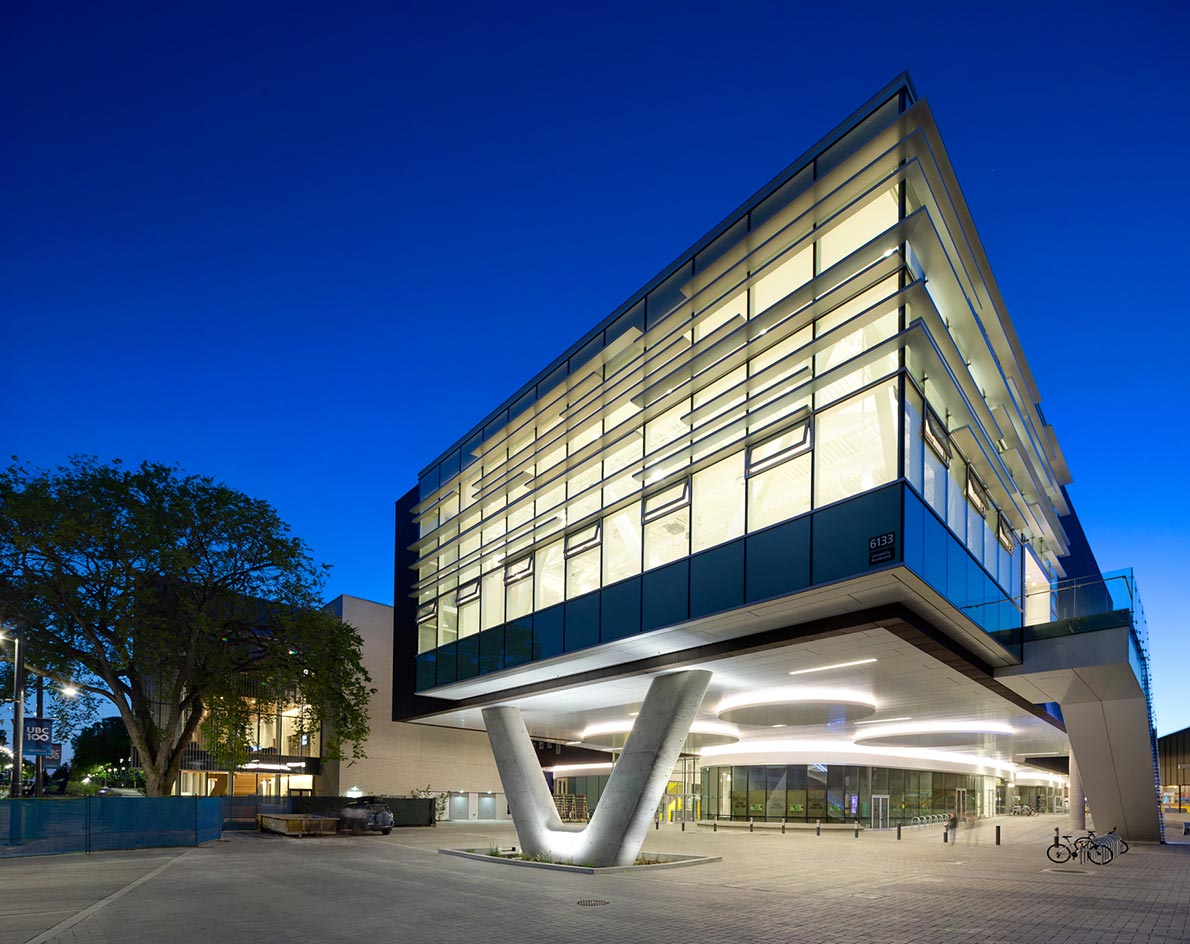
Still, it’s a handsome building, its apparent complexity is broken down into a relatively simple plan
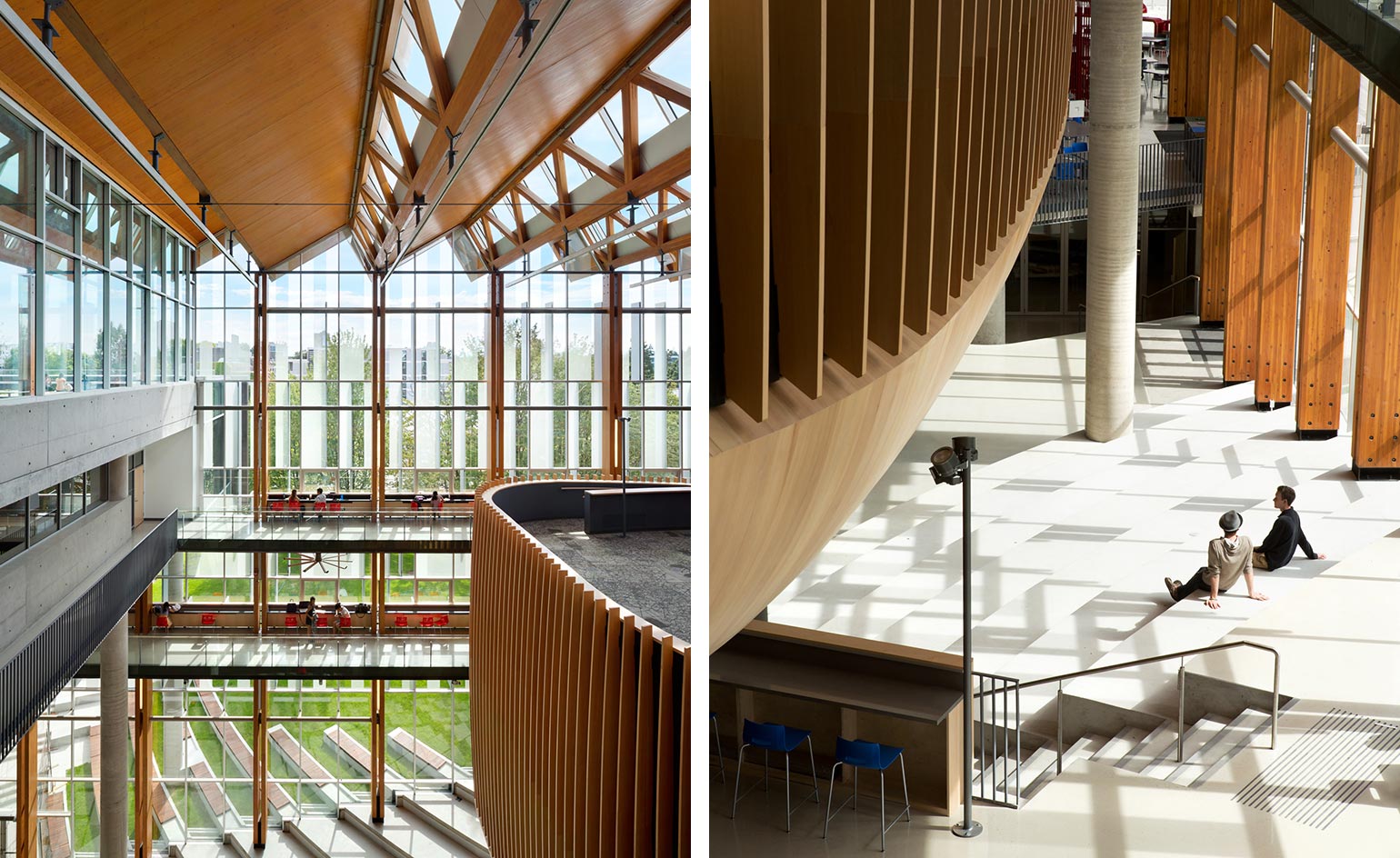
A long narrow structure is bisected by a contemplative ‘galleria’ study area to the east, that features framed views of the mountains and giant glulam beams that recall the upturned hull of a ship, and a light-filled atrium to the west
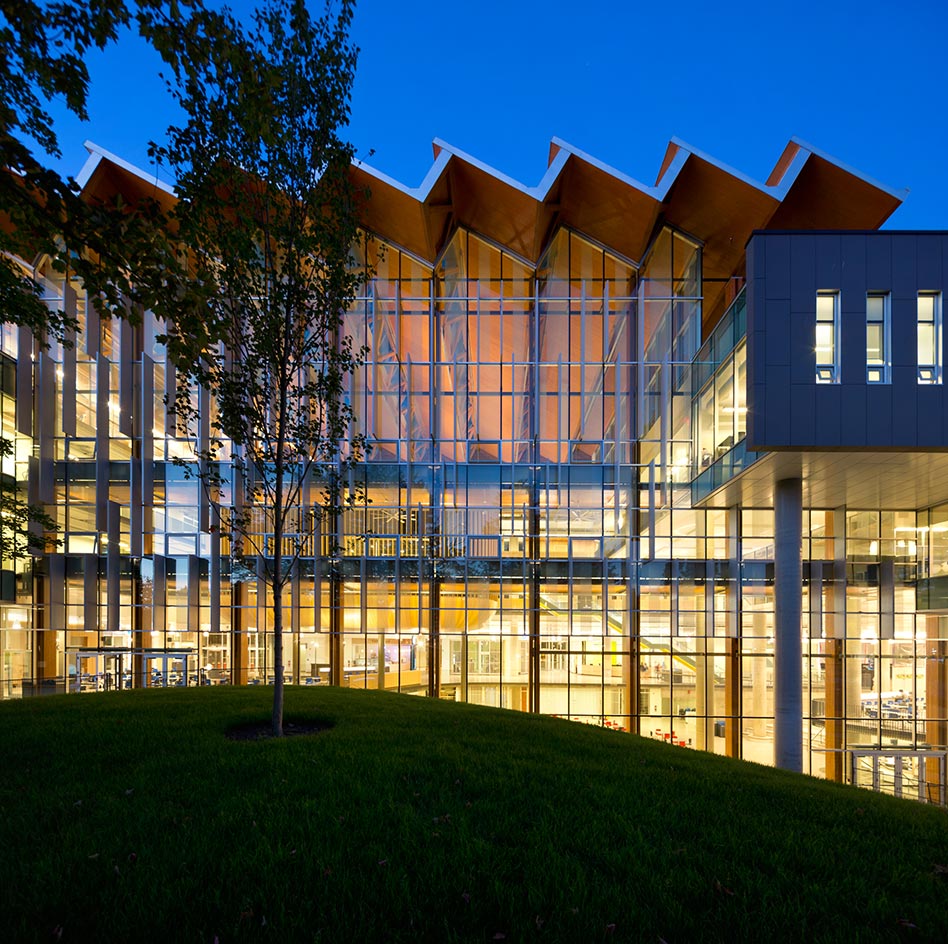
An endless stairway to heaven – or higher learning – leads students to a labyrinthine lounge on the roof of the buidling’s theatre. From this summit, the rest of the building and much of the adjacent square can be admired, lending a sense of ‘graduation’ and arrival
INFORMATION
Photography: Ema Peter
Wallpaper* Newsletter
Receive our daily digest of inspiration, escapism and design stories from around the world direct to your inbox.
-
 Tour the best contemporary tea houses around the world
Tour the best contemporary tea houses around the worldCelebrate the world’s most unique tea houses, from Melbourne to Stockholm, with a new book by Wallpaper’s Léa Teuscher
By Léa Teuscher
-
 ‘Humour is foundational’: artist Ella Kruglyanskaya on painting as a ‘highly questionable’ pursuit
‘Humour is foundational’: artist Ella Kruglyanskaya on painting as a ‘highly questionable’ pursuitElla Kruglyanskaya’s exhibition, ‘Shadows’ at Thomas Dane Gallery, is the first in a series of three this year, with openings in Basel and New York to follow
By Hannah Silver
-
 Australian bathhouse ‘About Time’ bridges softness and brutalism
Australian bathhouse ‘About Time’ bridges softness and brutalism‘About Time’, an Australian bathhouse designed by Goss Studio, balances brutalist architecture and the softness of natural patina in a Japanese-inspired wellness hub
By Ellie Stathaki
-
 Smoke Lake Cabin is an off-grid hideaway only accessible by boat
Smoke Lake Cabin is an off-grid hideaway only accessible by boatThis Canadian cabin is a modular and de-mountable residence, designed by Anya Moryoussef Architect (AMA) and nestled within Algonquin Provincial Park in Ontario
By Tianna Williams
-
 Ten contemporary homes that are pushing the boundaries of architecture
Ten contemporary homes that are pushing the boundaries of architectureA new book detailing 59 visually intriguing and technologically impressive contemporary houses shines a light on how architecture is evolving
By Anna Solomon
-
 Explore the Perry Estate, a lesser-known Arthur Erickson project in Canada
Explore the Perry Estate, a lesser-known Arthur Erickson project in CanadaThe Perry estate – a residence and studio built for sculptor Frank Perry and often visited by his friend Bill Reid – is now on the market in North Vancouver
By Hadani Ditmars
-
 A new lakeshore cottage in Ontario is a spectacular retreat set beneath angled zinc roofs
A new lakeshore cottage in Ontario is a spectacular retreat set beneath angled zinc roofsFamily Cottage by Vokac Taylor mixes spatial gymnastics with respect for its rocky, forested waterside site
By Jonathan Bell
-
 We zoom in on Ontario Place, Toronto’s lake-defying 1971 modernist showpiece
We zoom in on Ontario Place, Toronto’s lake-defying 1971 modernist showpieceWe look back at Ontario Place, Toronto’s striking 1971 showpiece and modernist marvel with an uncertain future
By Dave LeBlanc
-
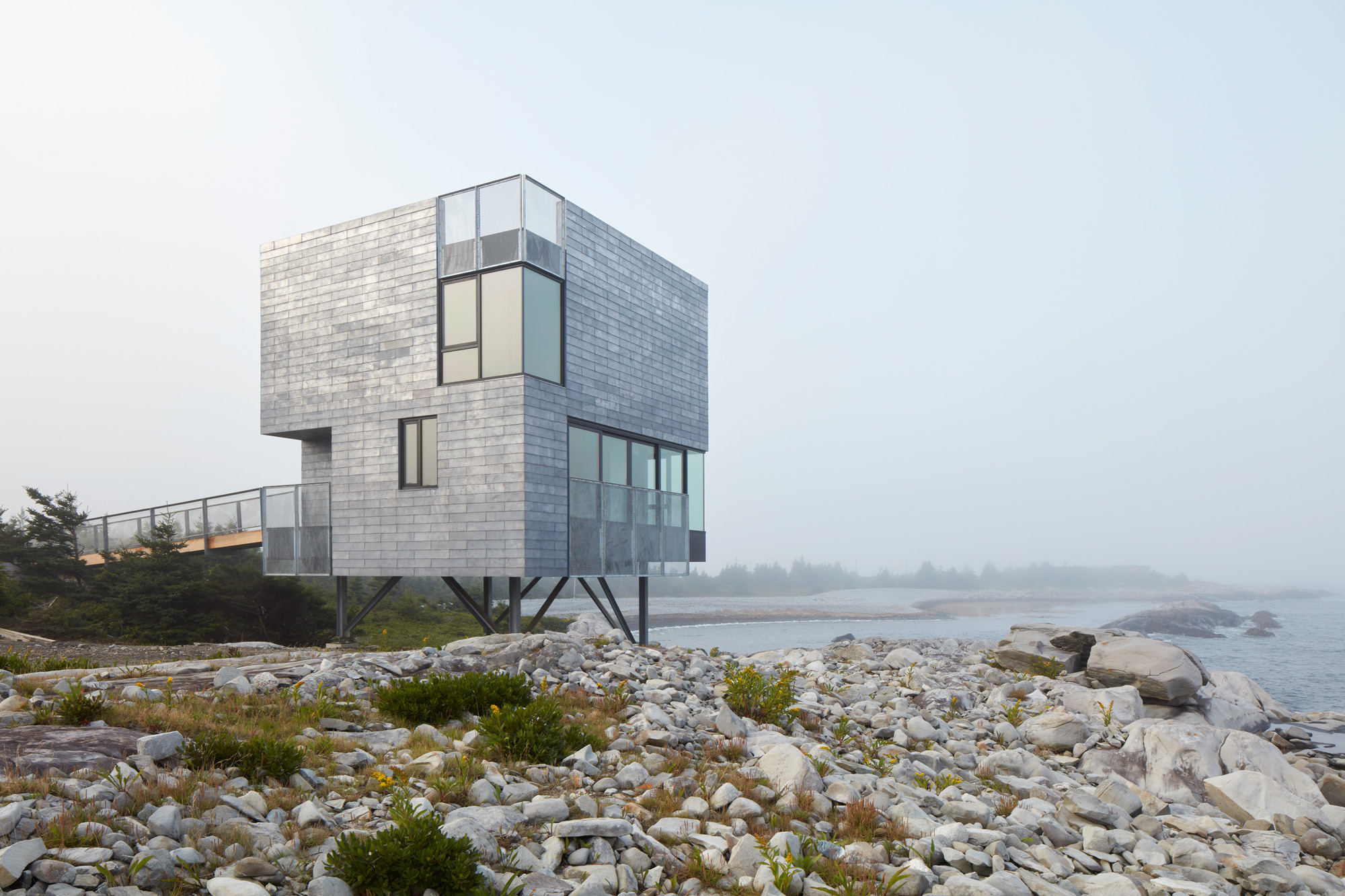 This Canadian guest house is ‘silent but with more to say’
This Canadian guest house is ‘silent but with more to say’El Aleph is a new Canadian guest house by MacKay-Lyons Sweatapple, designed for seclusion and connection with nature, and a Wallpaper* Design Awards 2025 winner
By Ellie Stathaki
-
 Wallpaper* Design Awards 2025: celebrating architectural projects that restore, rebalance and renew
Wallpaper* Design Awards 2025: celebrating architectural projects that restore, rebalance and renewAs we welcome 2025, the Wallpaper* Architecture Awards look back, and to the future, on how our attitudes change; and celebrate how nature, wellbeing and sustainability take centre stage
By Ellie Stathaki
-
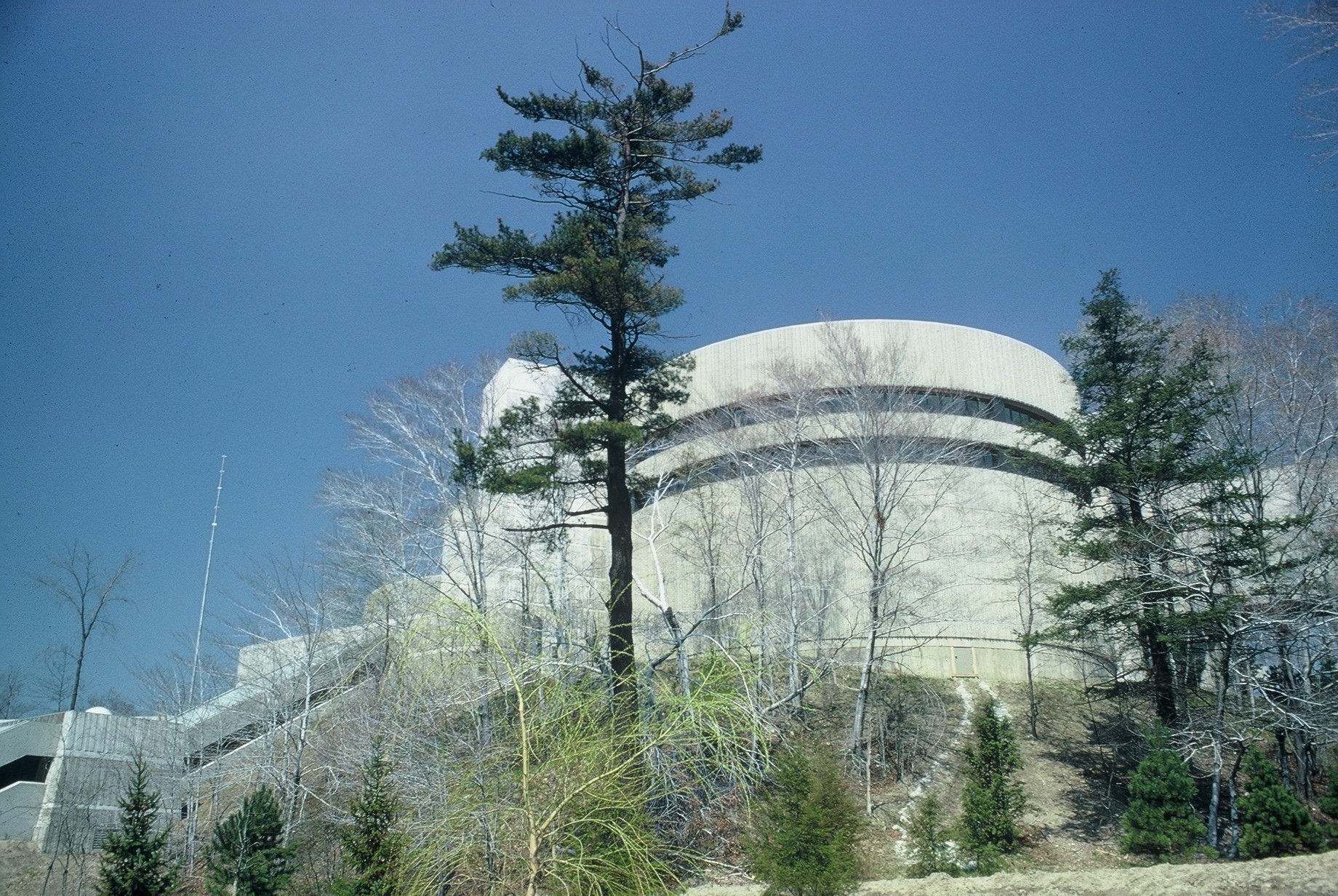 The case of the Ontario Science Centre: a 20th-century architecture classic facing an uncertain future
The case of the Ontario Science Centre: a 20th-century architecture classic facing an uncertain futureThe Ontario Science Centre by Raymond Moriyama is in danger; we look at the legacy and predicament of this 20th-century Toronto gem
By Dave LeBlanc