Discussing ‘Freespace’ with the curators of the Venice Architecture Biennale 2018
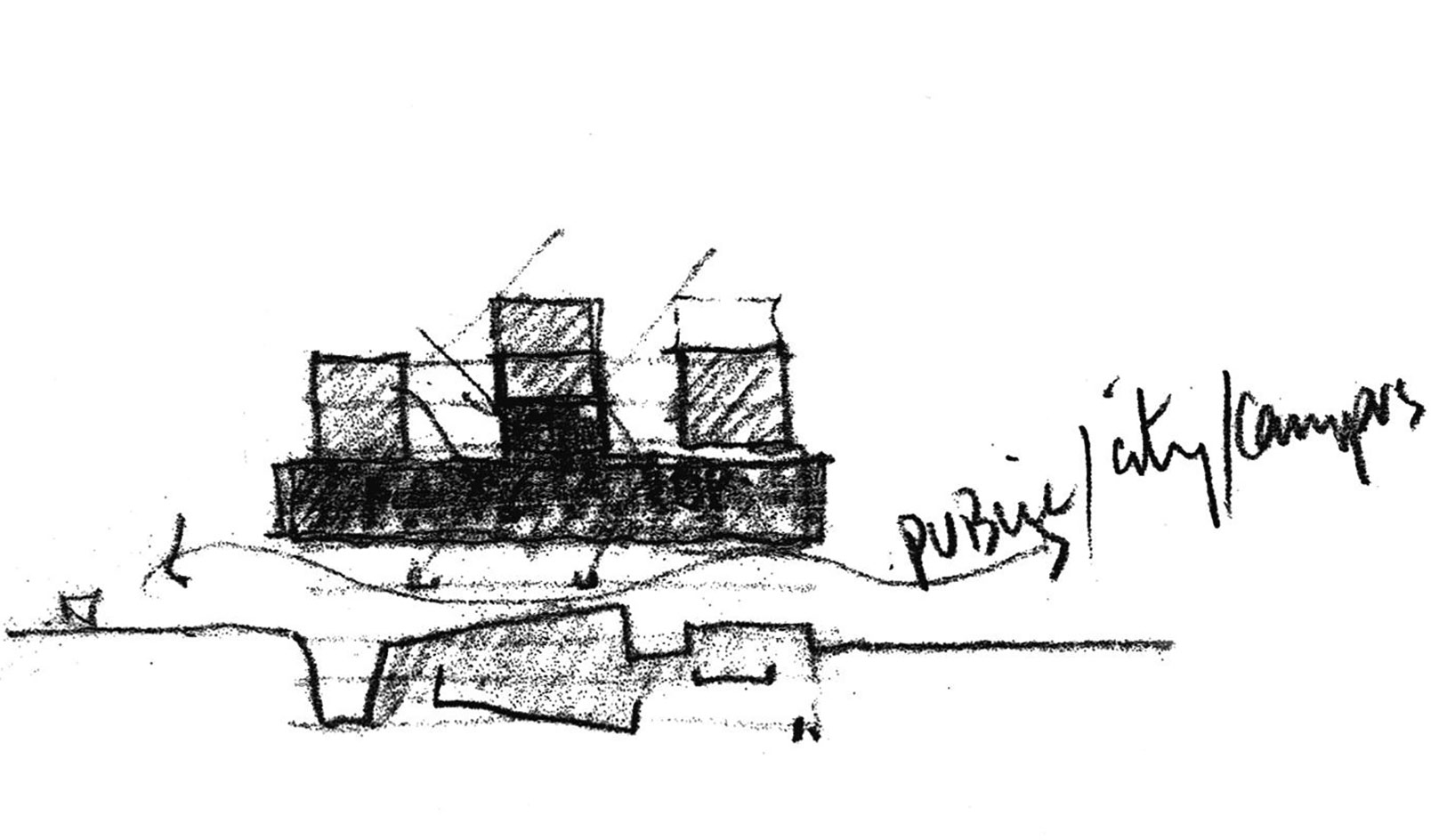
The Venice Architecture Biennale is not only one of the most exciting events in the profession’s global calendar and a valuable platform for theoretical discussion; it is also arguably the one with the most spectacular setting. Brains and beauty are uniquely combined in a six-month-long multicultural, international, thought-provoking and well-attended design extravaganza. Grafton Architects’ Yvonne Farrell and Shelley McNamara are curating this year’s edition, which opens to the public on 26 May. Orchestrating the complex and multi-layered event under the inspiring theme of ‘Freespace’, the architects shared their thoughts on the upcoming architectural celebration with us.
W*: What does this Biennale represent?
Grafton: Architecture is an extremely complex discipline, but because it affects us all in every aspect of life, it’s a good thing if we can take time to think deeply about what is possible; about what more can be done and what ways we could make more of limited resources.
W*: Describe your vision?
Grafton: When we were invited by the president of La Biennale di Venezia Paolo Baratta to become the curators of Biennale Architettura 2018, our first task was to write a manifesto – a type of philosophical framework. It was a very interesting process for us to prepare this document, which would encapsulate our values. We wanted to include the word ‘space’, because that is what architects choreograph – the space in which people carry out their daily lives.
We are less interested in the ‘object’ definition of architecture, and more interested in the enclosure. Architecture is commissioned by clients to make a project. We wanted to find a way to describe the additional possibilities of architects to ‘gift’ qualities to people in general, in a ‘what’s the civic benefit’ sort of way. So we chose to add ‘free’ to ‘space’, to form the word Freespace, fusing these two aspects together, so that perhaps things could be thought about slightly differently.
W*: What would you like people to take away from it?
Grafton: Architecture is by its nature optimistic. Since 2008 more than half the world’s population live in urban areas, in built environments. It is necessary that the future built-world is the best that can be imagined on the crust of this fragile planet. We would like to think that the work presented in the Biennale will stimulate discussion of space itself and the value of sharing.
We hope that the catalogue will be something that people will find useful and thought-provoking. We hope that each professional who reads our manifesto will be inspired to incorporate Freespace aspects in their work; that it gives non-architects a way to challenge proposed projects asking: what is the Freespace component of this proposed project? What does it offer the community? It would be great to think that the manifesto could help to give courage to resist mediocracy and help people demand something better...
W*: How did you go about selecting the participating architects and installations?
Grafton: We chose architects from around the world whose work we respect and which relates to the theme, inviting them to communicate to the public the Freespace component within their work. There are many more architects and colleagues whose work we really value, but were unable to include. To them we wish to say that they are a vital part of the architectural community.
W*: What is the biggest challenge in putting together this exhibition?
Grafton: The main challenge is that architecture by its very nature exists somewhere else. But nonetheless, what is fantastic about an exhibition of architecture is that it allows for a ‘freeze-frame’ possibility, where by ‘slicing’ a piece of architecture, you can sometimes find its very essence. For example in genetics, when you see the DNA model, you have a type of ‘a-ha’ moment, where the scientists have made extremely complex information accessible to everyone, particularly the non-specialist. That’s what we’d like to achieve during this Biennale.
We believe passionately in this form of communication, because architecture affects everyone. As architects, we are extremely privileged. We should hear more voices. As well as writing the manifesto as a philosophical framework for the Biennale, we wrote it hoping to make it easier for non-practitioners to access the wonder and power of architecture.
W*: Has curating a Biennale changed your practice, and how? What does Freespace mean within your practice?
Grafton: When we were designing the project for Bocconi University in Milan, the university needed 1,000 offices, a grand auditorium for 1,000 people and a number of conference rooms. We formed the 1,000 offices into a matrix of courtyards, raised to the upper levels and carved the auditorium and conference rooms into the earth. The space between these two aspects of the projects has real presence and has become the new place where new things are possible.
In our project in Lima, Peru – the UTEC University – we created a vertical campus, where the Freespace between the various laboratories, teaching spaces, etc. allows the breeze from the Pacific Ocean to cool the open circulation routes. We discovered the freespace for this project because the temperature of Lima is unique, so we asked ourselves: if the climate is such as to blur the definition between outside and inside, how could this affect the architecture? Through the process of investigation and design we found that nature could inhabit the freespace – shade, vistas, in-between connections.
W*: Please could you share with us a few highlights from the show? What can we look forward to?
Grafton: The thing that is important to do – like the Slow Food Movement – is to give yourself time to ‘mull’ over the presentations in the Biennale. Feel where you are in Venice, in what Paolo Mendes da Rocha calls: the ‘capital of the imagined world’.
All the architects are trying to communicate; spend some time with their work; absorb what they are trying to say; imagine with them. Architecture is both ordinary and wonderful. It encloses us all. Enjoy the Biennale! There will be some things that will resonate and others which won’t. Each of the participants are human beings like us, trying to unravel the mysteries of imagined space.
W*: What else are you working on and which projects do you have in the pipeline?
Grafton: We have a terrific team of architects in our office whose dedication and skill we really admire. We’re on site with a number of really interesting projects. In London we are creating a building for the London School of Economics, it has a 55m frontage that overlooks the wonderful green space of Lincoln’s Inn Fields. We are building a new university building with a wonderful brief in Kingston-upon-Thames, there will be Freespace in the form of a colonnade connecting with the neighbourhood.
We are building two universities in France – one is in the extraordinarily beautiful city of Toulouse. The other is part of an ambitious masterplan in Saclay, close to Paris, involving the transformation of a plateau into an exemplary European ‘Silicon Valley’, with a massive university and technological quarter.
Wallpaper* Newsletter
Receive our daily digest of inspiration, escapism and design stories from around the world direct to your inbox.
In Dublin we are at planning stage for a new primary school on a new campus and also designing a new City Library, which is an amazing commission. A library is probably one of the most important Freespaces in contemporary society!
See all the latest news and stories from Venice Architecture Biennale here
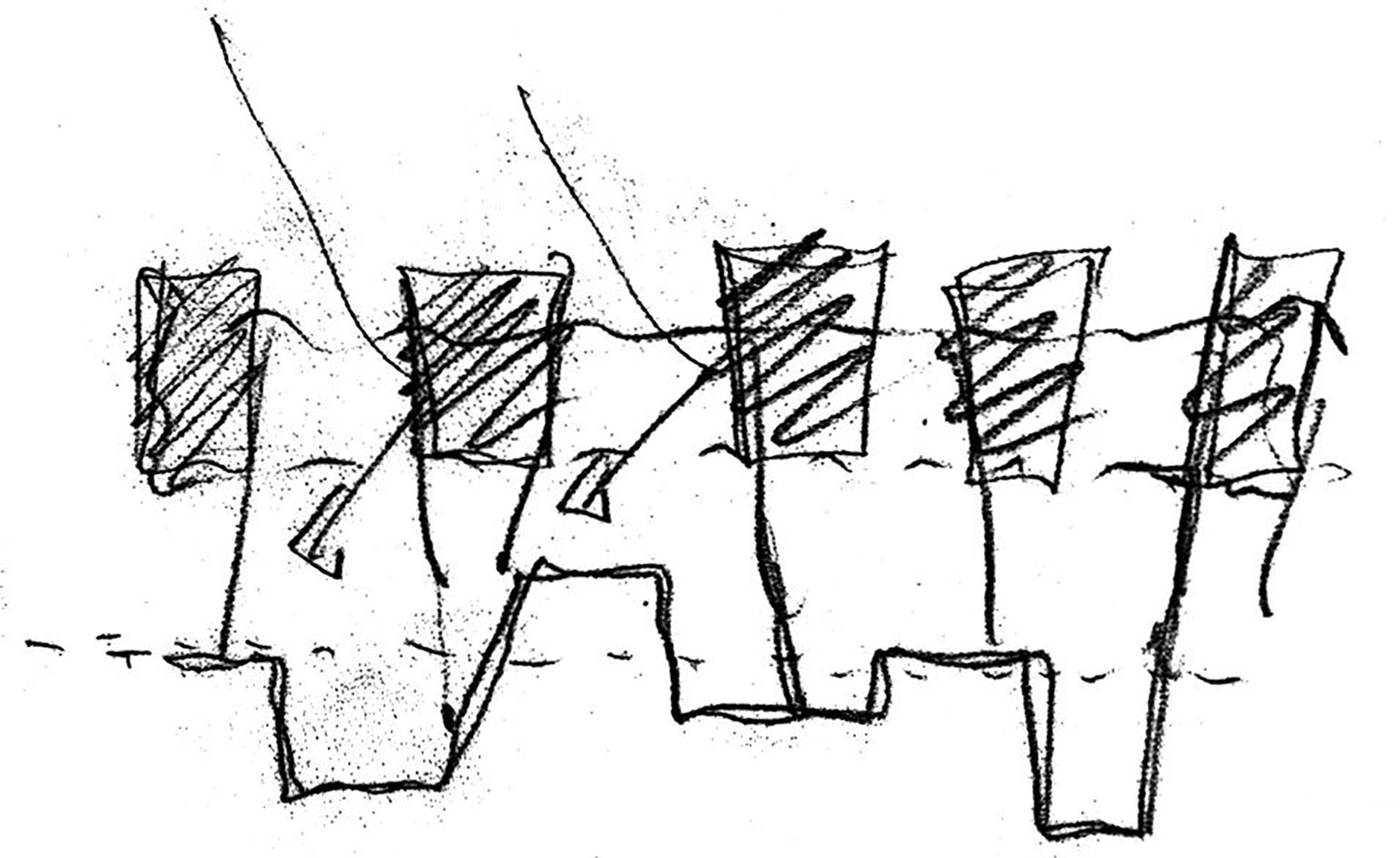
Sketch of a building section for the Universitta Luigi Bocconi, Milan (2008) by Grafton Architects. Image: Grafton Architects
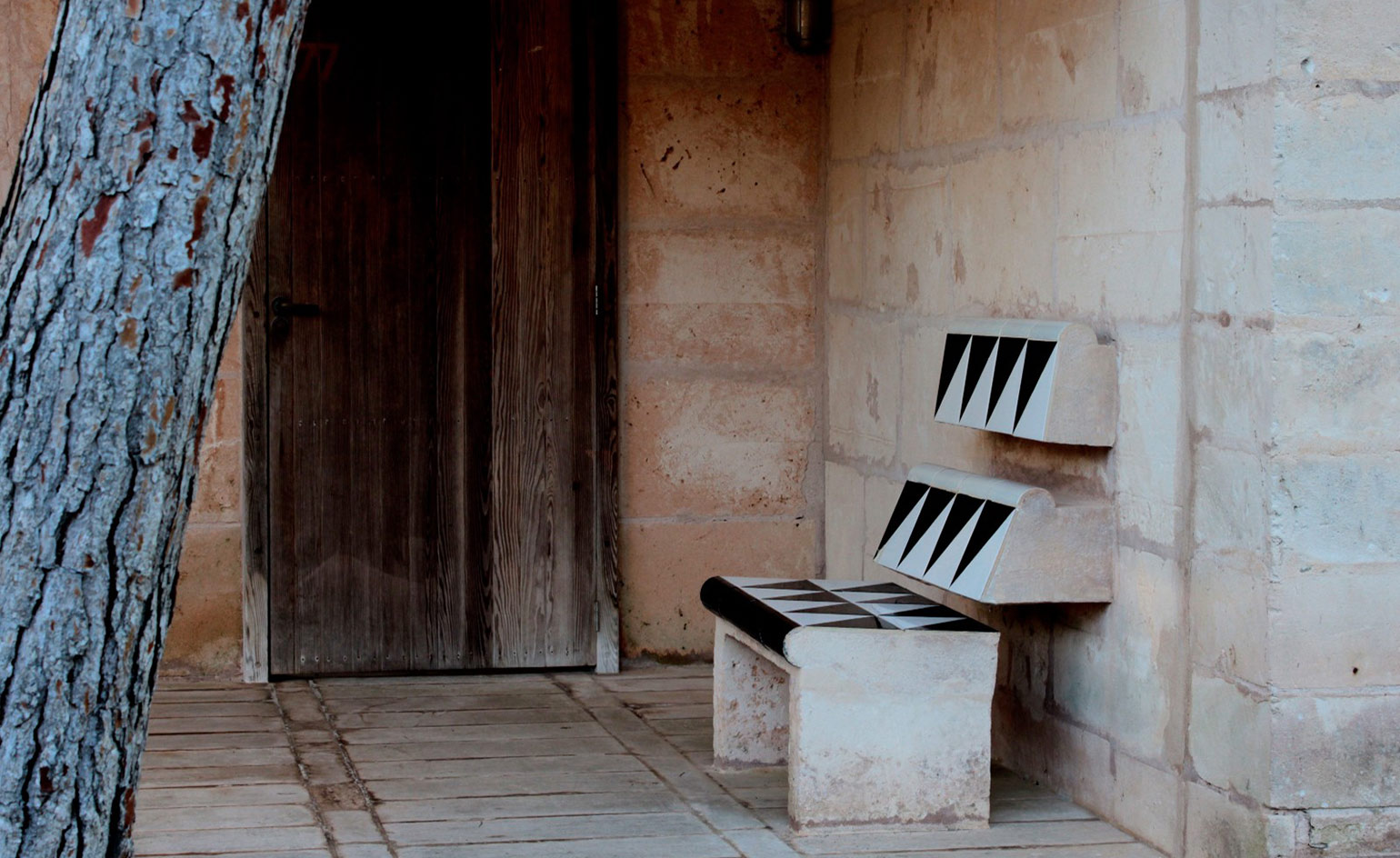
Entrance seat at Can Lis in Mallorca (1973), designed by John Utzon.
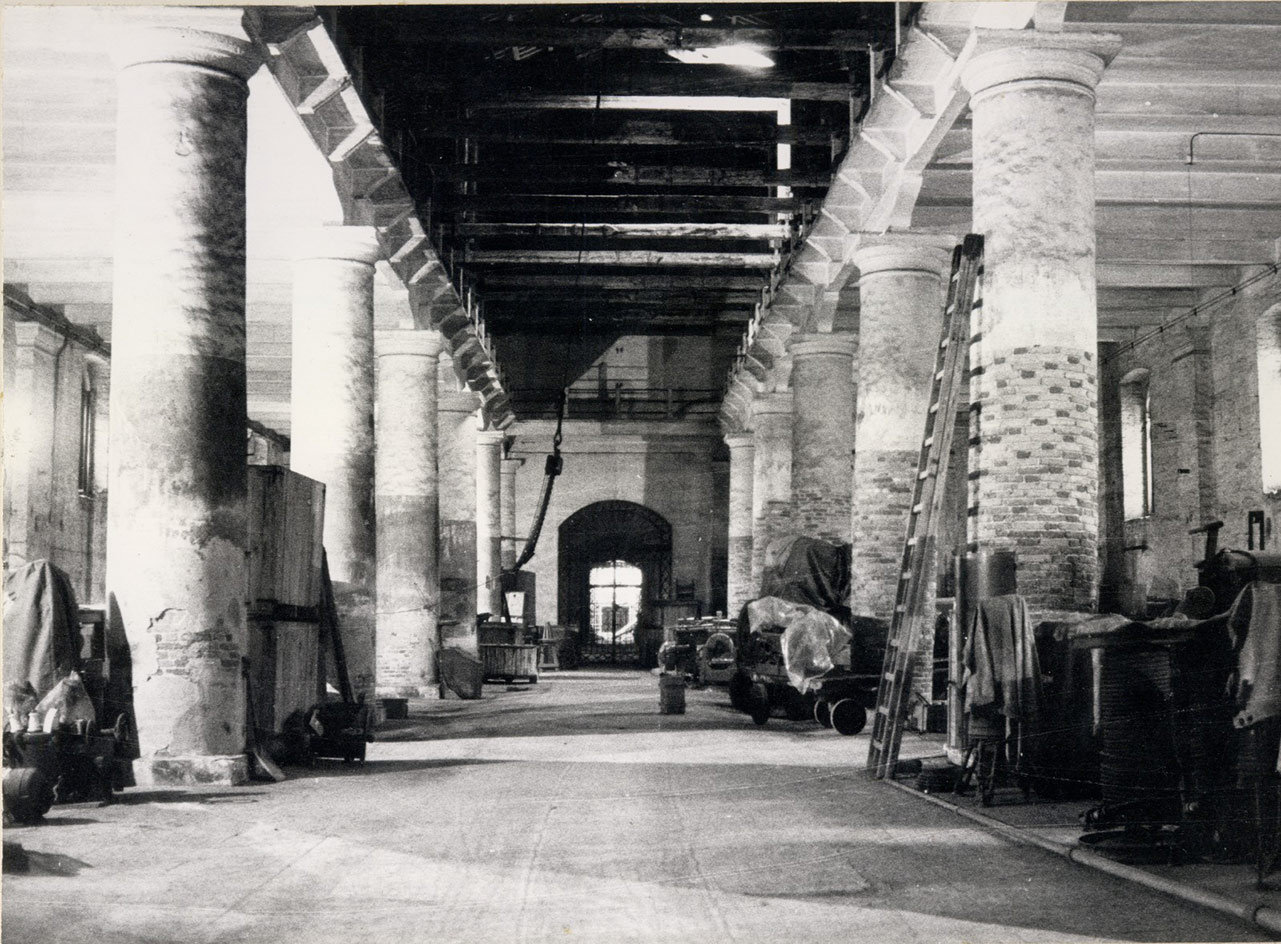
The corderie building of the Arsenale in Venice, where the biennale is being held, before restoration.
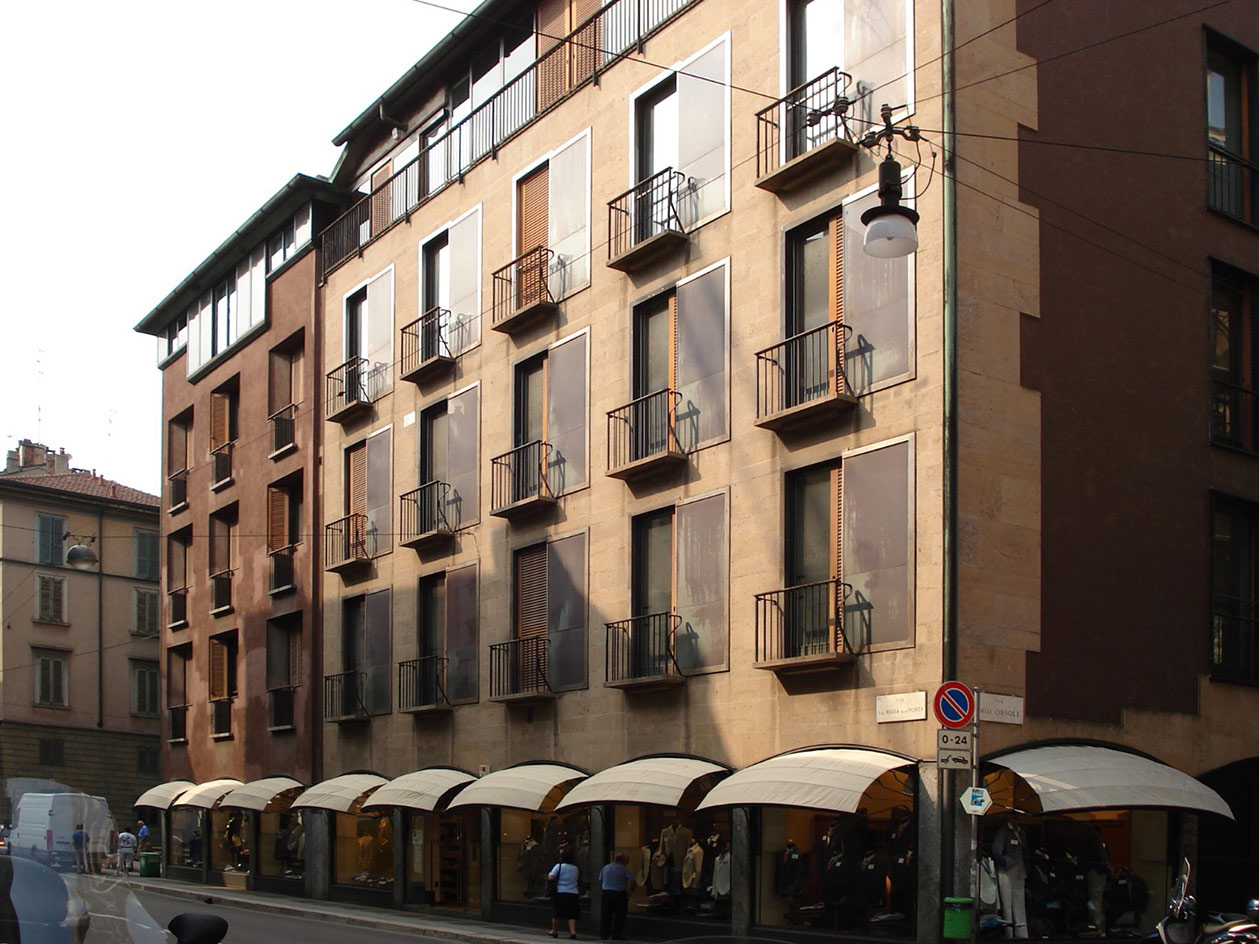
Housing at Santa Maria della Porta, Milan (1961) by Caccia Dominioni.
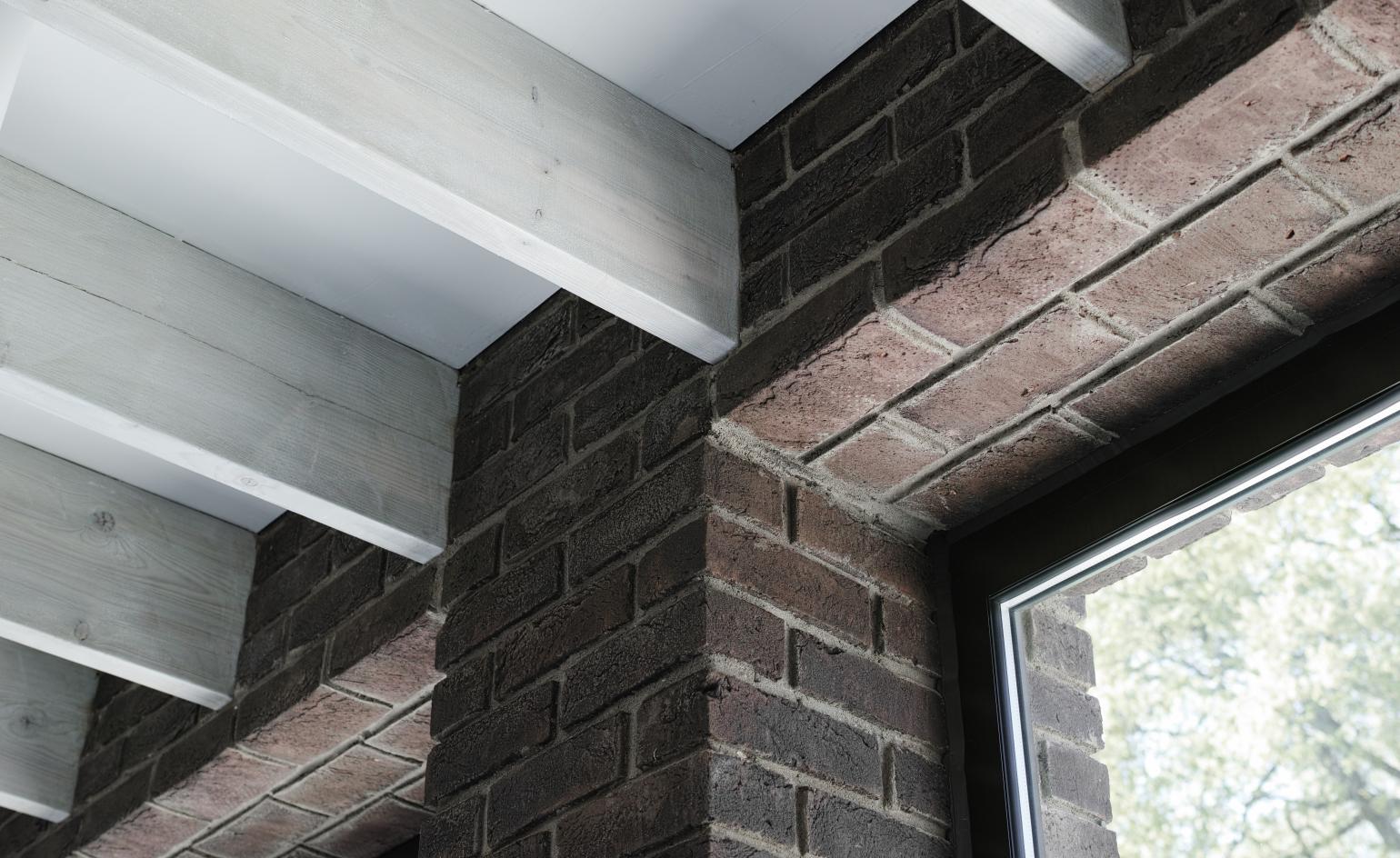
Gallaratese Housing, Milan (1974) by Carlo Aymonino and Aldo Rossi.
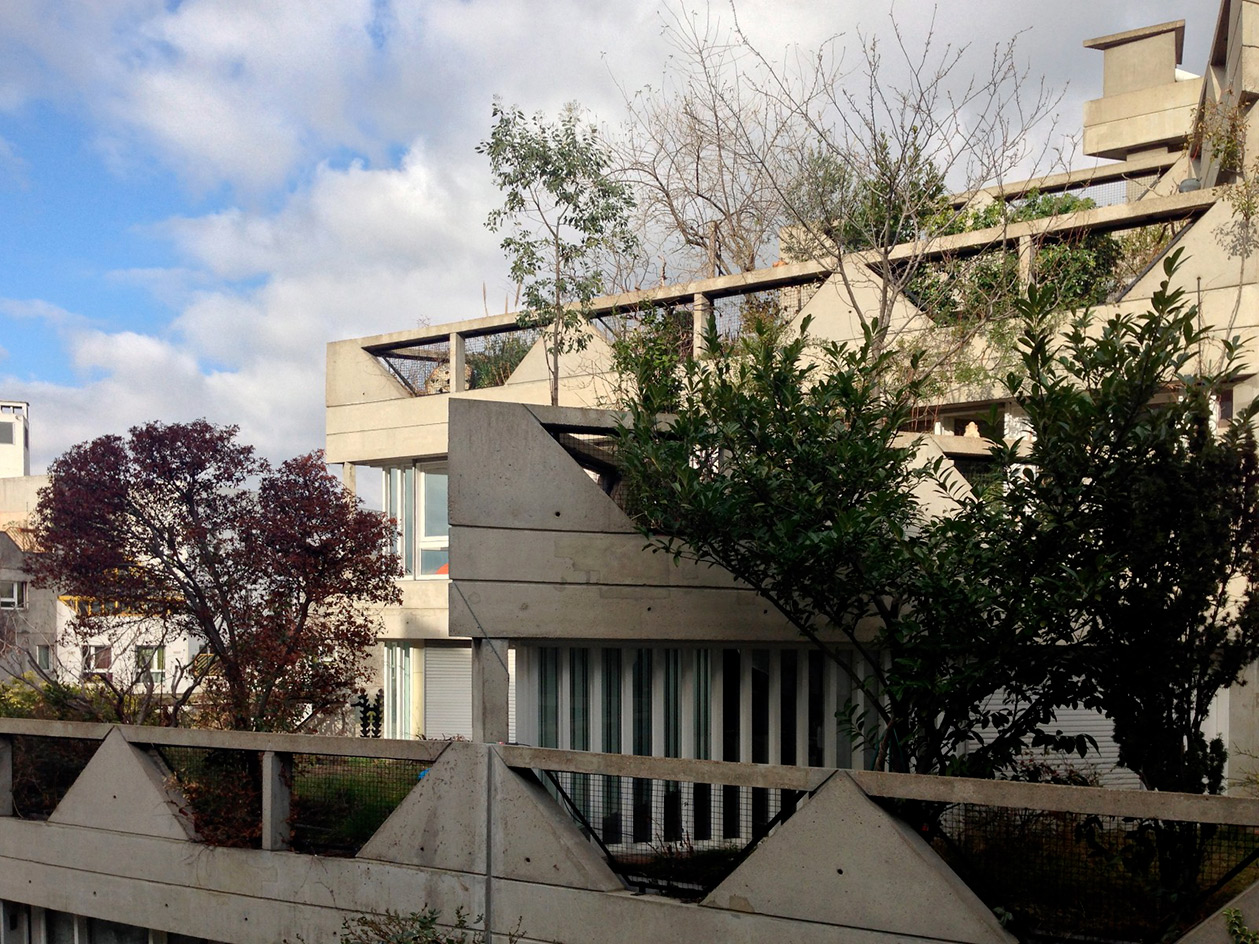
Ivry Sur Seine House (1969) by Jean Renaudie and Renée Gailhoustet.
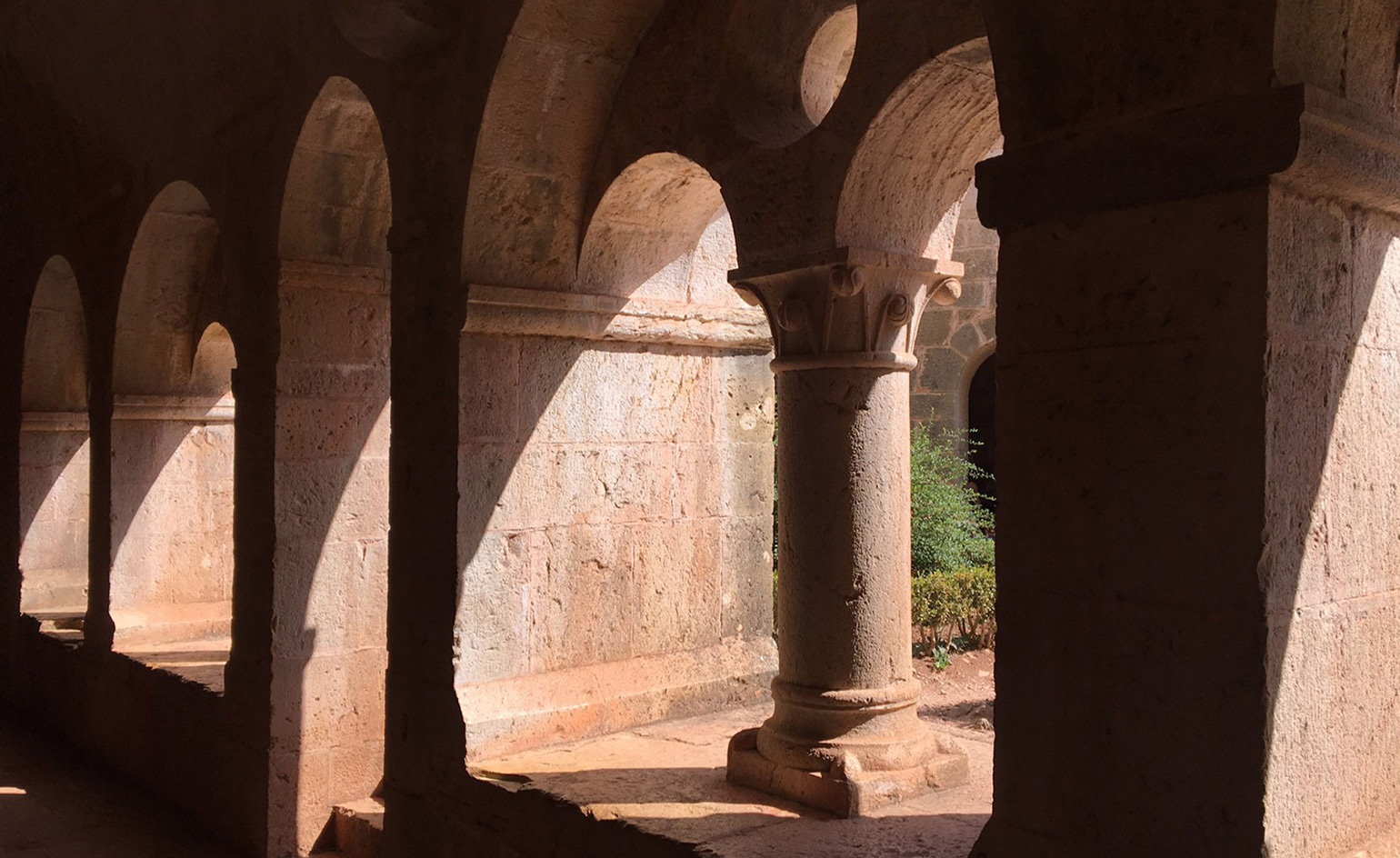
Le Thoronet Abbey, France (1157).
INFORMATION
The 16th Venice Archtecture Biennale runs from the 26th May to the 25th November 2018. For more information visit the Grafton Architects’ website and the Venice Architecture Biennale website
Ellie Stathaki is the Architecture & Environment Director at Wallpaper*. She trained as an architect at the Aristotle University of Thessaloniki in Greece and studied architectural history at the Bartlett in London. Now an established journalist, she has been a member of the Wallpaper* team since 2006, visiting buildings across the globe and interviewing leading architects such as Tadao Ando and Rem Koolhaas. Ellie has also taken part in judging panels, moderated events, curated shows and contributed in books, such as The Contemporary House (Thames & Hudson, 2018), Glenn Sestig Architecture Diary (2020) and House London (2022).
-
 Put these emerging artists on your radar
Put these emerging artists on your radarThis crop of six new talents is poised to shake up the art world. Get to know them now
By Tianna Williams
-
 Dining at Pyrá feels like a Mediterranean kiss on both cheeks
Dining at Pyrá feels like a Mediterranean kiss on both cheeksDesigned by House of Dré, this Lonsdale Road addition dishes up an enticing fusion of Greek and Spanish cooking
By Sofia de la Cruz
-
 Creased, crumpled: S/S 2025 menswear is about clothes that have ‘lived a life’
Creased, crumpled: S/S 2025 menswear is about clothes that have ‘lived a life’The S/S 2025 menswear collections see designers embrace the creased and the crumpled, conjuring a mood of laidback languor that ran through the season – captured here by photographer Steve Harnacke and stylist Nicola Neri for Wallpaper*
By Jack Moss
-
 2026 Olympic and Paralympic Torches: in Carlo Ratti's minimalism ‘the flame is the protagonist’
2026 Olympic and Paralympic Torches: in Carlo Ratti's minimalism ‘the flame is the protagonist’The 2026 Olympic and Paralympic Torches for the upcoming Milano Cortina Games have been revealed, designed by architect Carlo Ratti to highlight the Olympic flame
By Ellie Stathaki
-
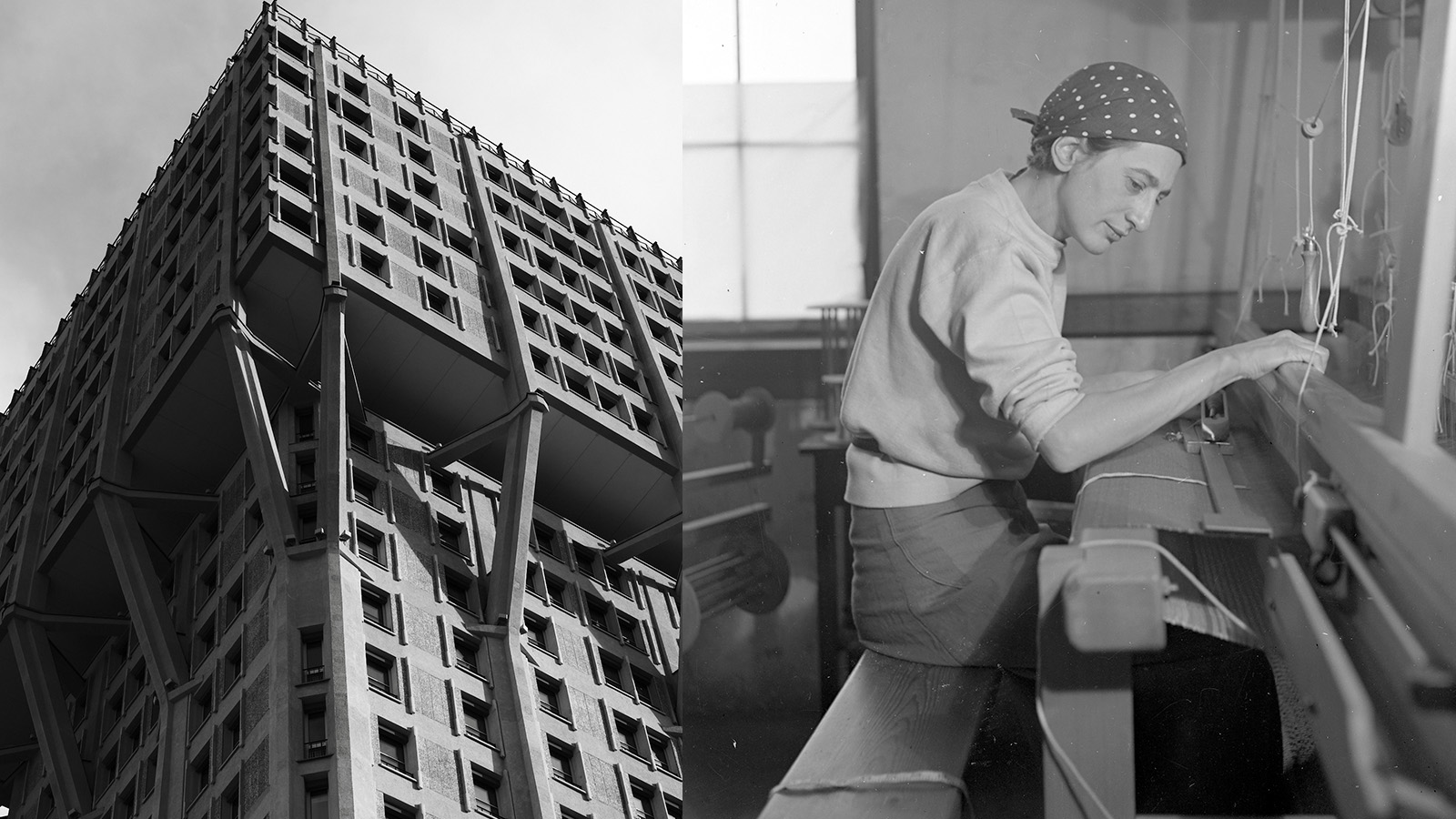 Anni Albers' weaving magic offers a delightful 2-in-1 modernist showcase in Milan
Anni Albers' weaving magic offers a delightful 2-in-1 modernist showcase in MilanA Milan Design Week showcase of Anni Albers’ weaving work, brought to life by Dedar with the Josef & Anni Albers Foundation, brings visitors to modernist icon, the BBPR-designed Torre Velasca
By Ellie Stathaki
-
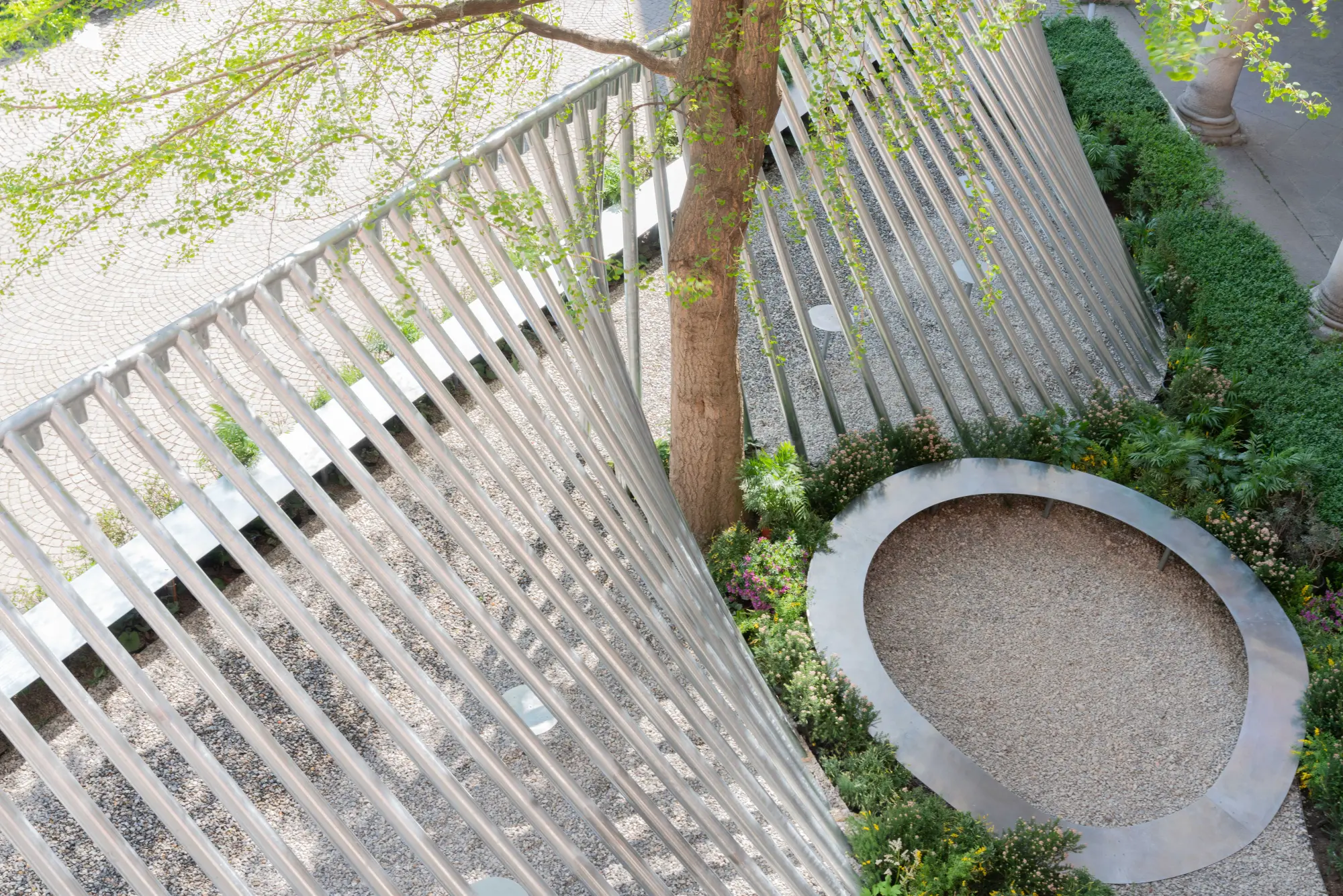 Milan Design Week: ‘A Beat of Water’ highlights the power of the precious natural resource
Milan Design Week: ‘A Beat of Water’ highlights the power of the precious natural resource‘A Beat of Water’ by BIG - Bjarke Ingels Group and Roca zooms in on water and its power – from natural element to valuable resource, touching on sustainability and consumption
By Ellie Stathaki
-
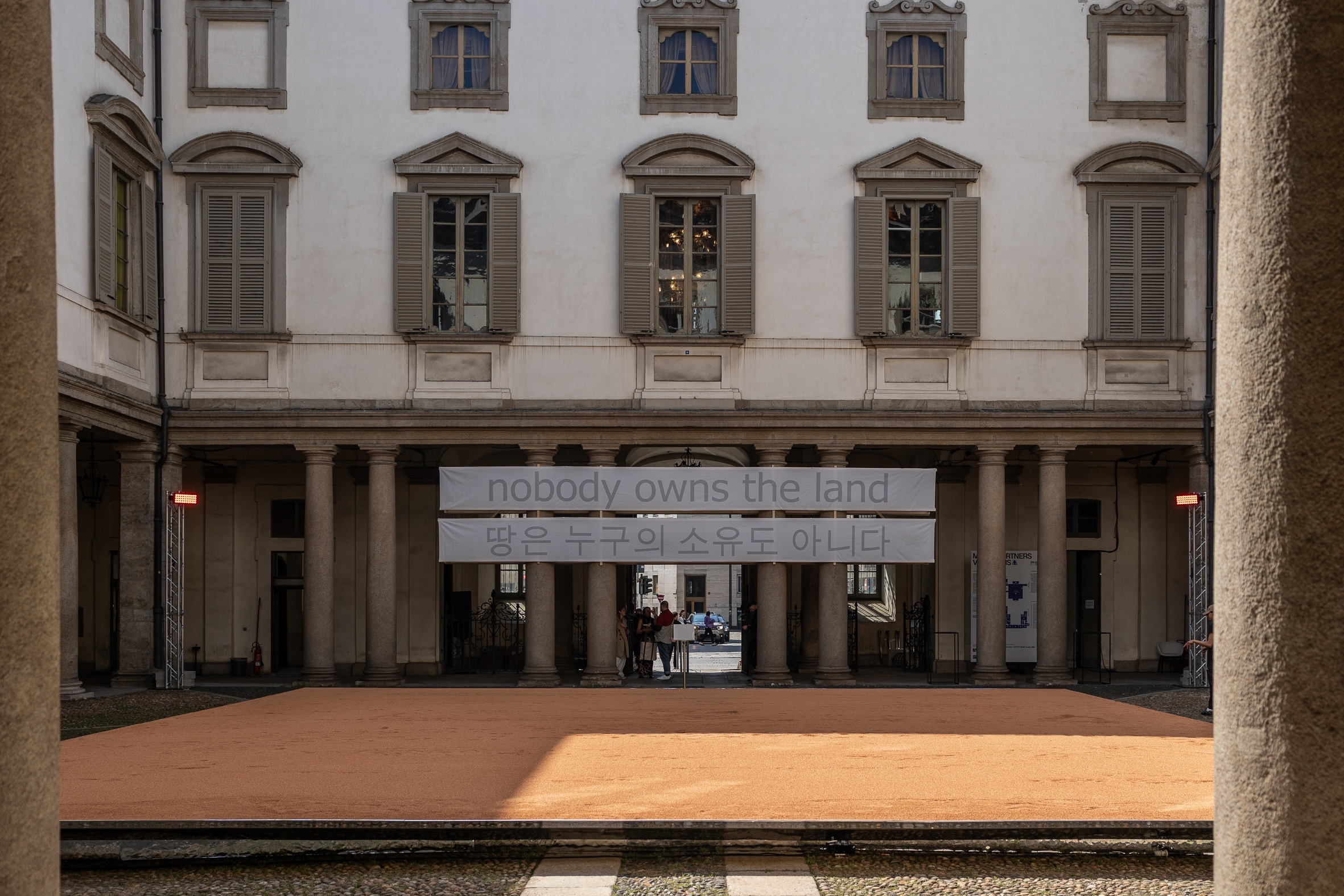 This Milan Design Week installation invites you to tread barefoot inside a palazzo
This Milan Design Week installation invites you to tread barefoot inside a palazzoAt Palazzo Litta, Moscapartners and Byoung Cho launch a contemplative installation on the theme of migration
By Ellie Stathaki
-
 The upcoming Zaha Hadid Architects projects set to transform the horizon
The upcoming Zaha Hadid Architects projects set to transform the horizonA peek at Zaha Hadid Architects’ future projects, which will comprise some of the most innovative and intriguing structures in the world
By Anna Solomon
-
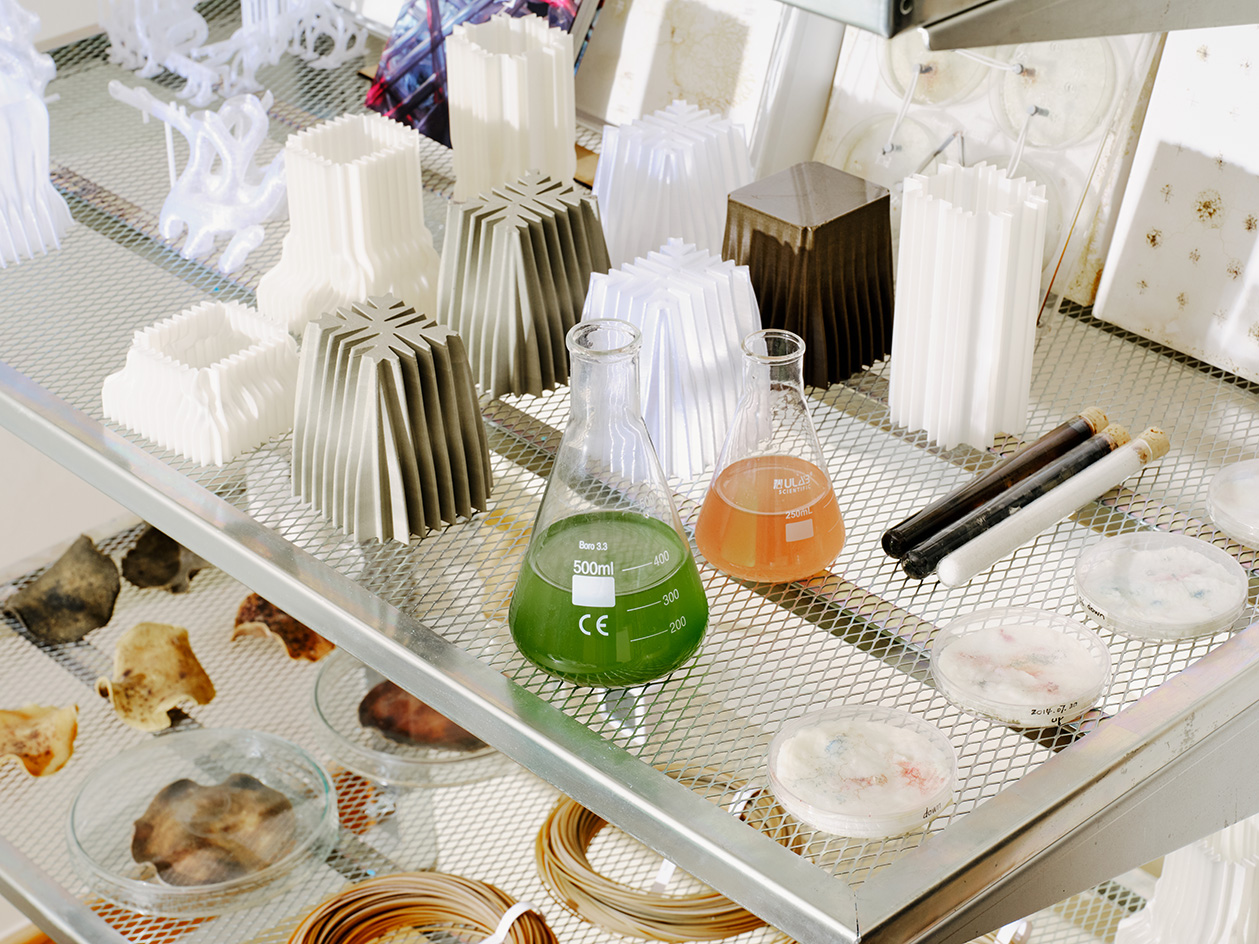 Is biodesign the future of architecture? EcoLogicStudio thinks so
Is biodesign the future of architecture? EcoLogicStudio thinks soWe talk all things biodesign with British-Italian architecture practice ecoLogicStudio, discussing how architecture can work with nature
By Shawn Adams
-
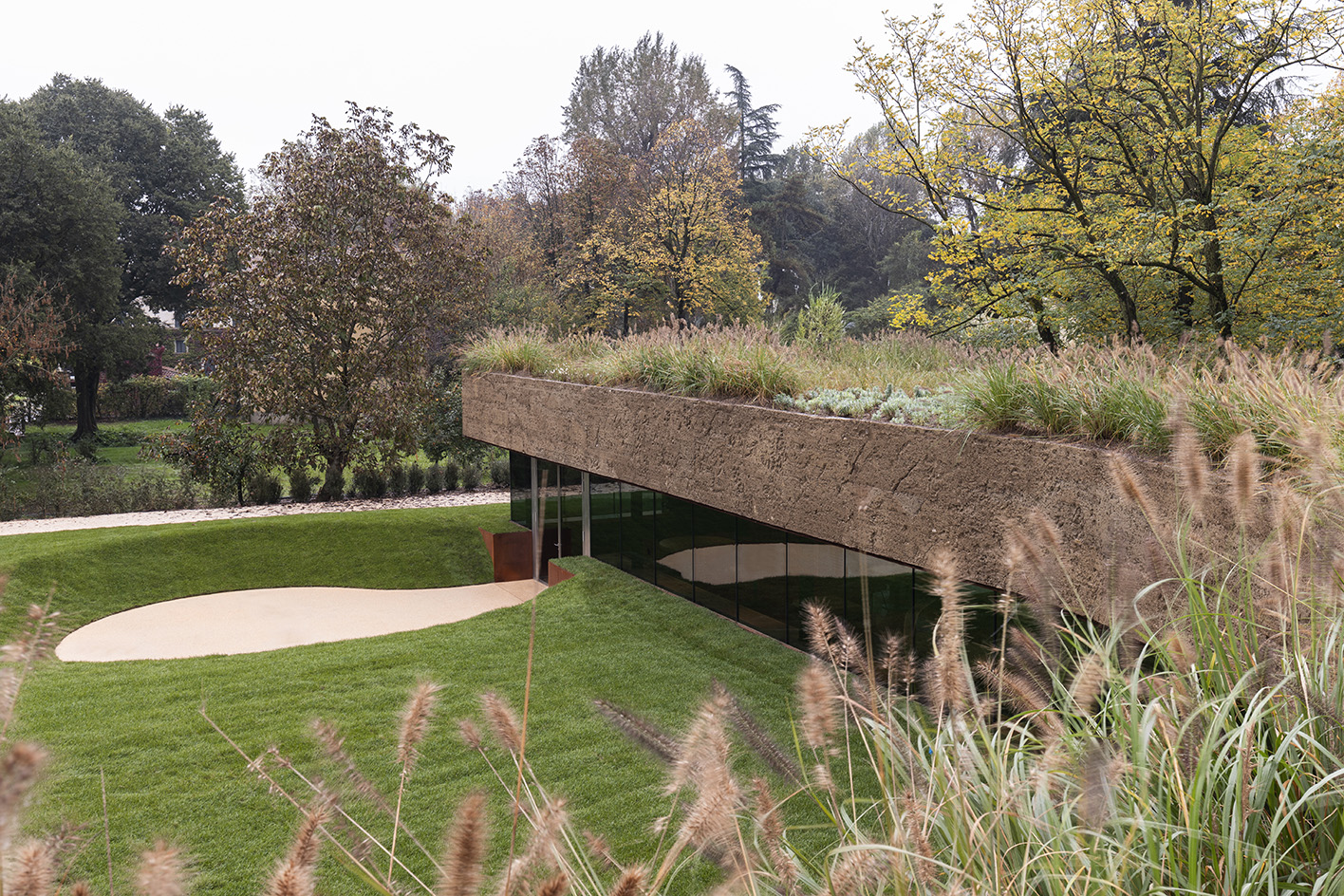 Meet Carlo Ratti, the architect curating the 2025 Venice Architecture Biennale
Meet Carlo Ratti, the architect curating the 2025 Venice Architecture BiennaleWe meet Italian architect Carlo Ratti, the curator of the 2025 Venice Architecture Biennale, to find out what drives and fascinates him ahead of the world’s biggest architecture festival kick-off in May
By Ellie Stathaki
-
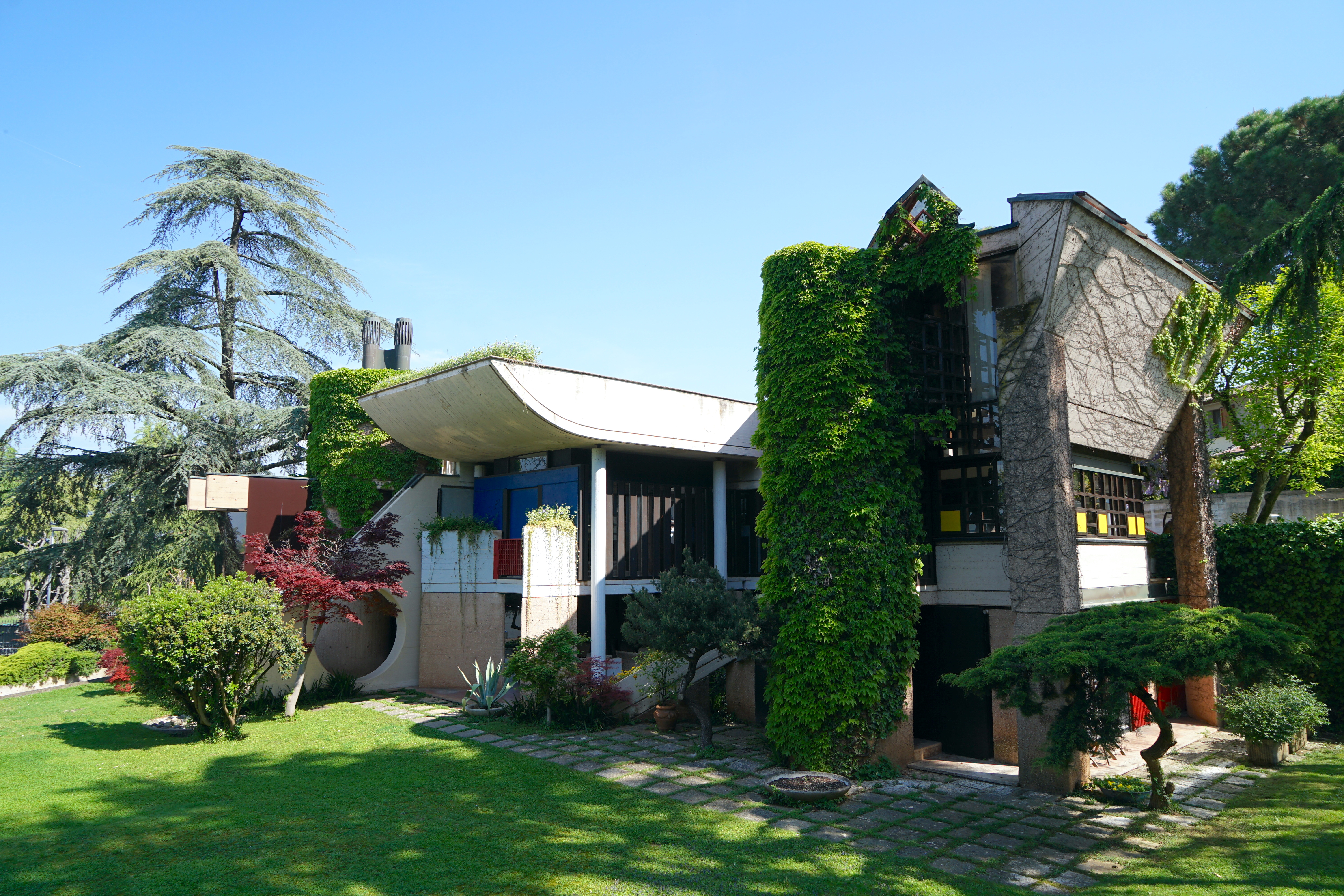 The brutal harmony of Villa Caffetto: an Escheresque Italian modernist gem
The brutal harmony of Villa Caffetto: an Escheresque Italian modernist gemThe Escheresque Italian Villa Caffetto designed by Fausto Bontempi for sculptor Claudio Caffetto
By Adam Štěch