Green Ark, a new garden pavilion from modified softwood, is conceived for plant conservation
The Green Ark, set in the heart of Belgium's Meise Botanic Garden, is an ultra-sustainable visitor pavilion by NU Architectuur Atelier
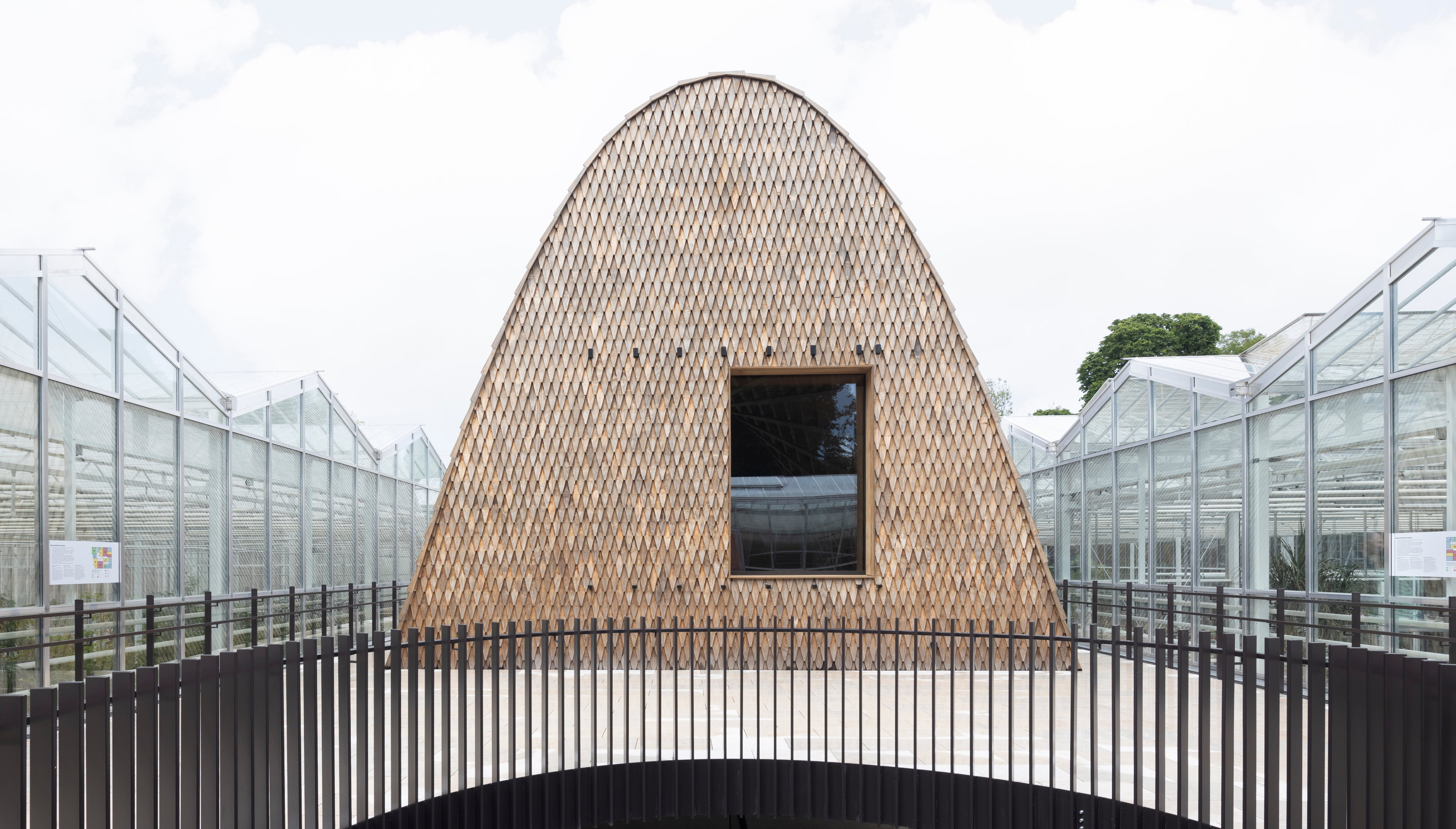
The Green Ark now graces the Meise Botanic Garden on the grounds of Bouchout Castle in the Flemish Brabant. The new pavilion is part of a project to revive and extend 7,600 sq m of greenhouses in this centre of plant conservation. The structure, designed by NU Architectuur Atelier, is fashioned from Kebony Clear wood to create a dramatic lattice structure at the heart of the 92-hectare Botanic Garden’s conservatory complex.
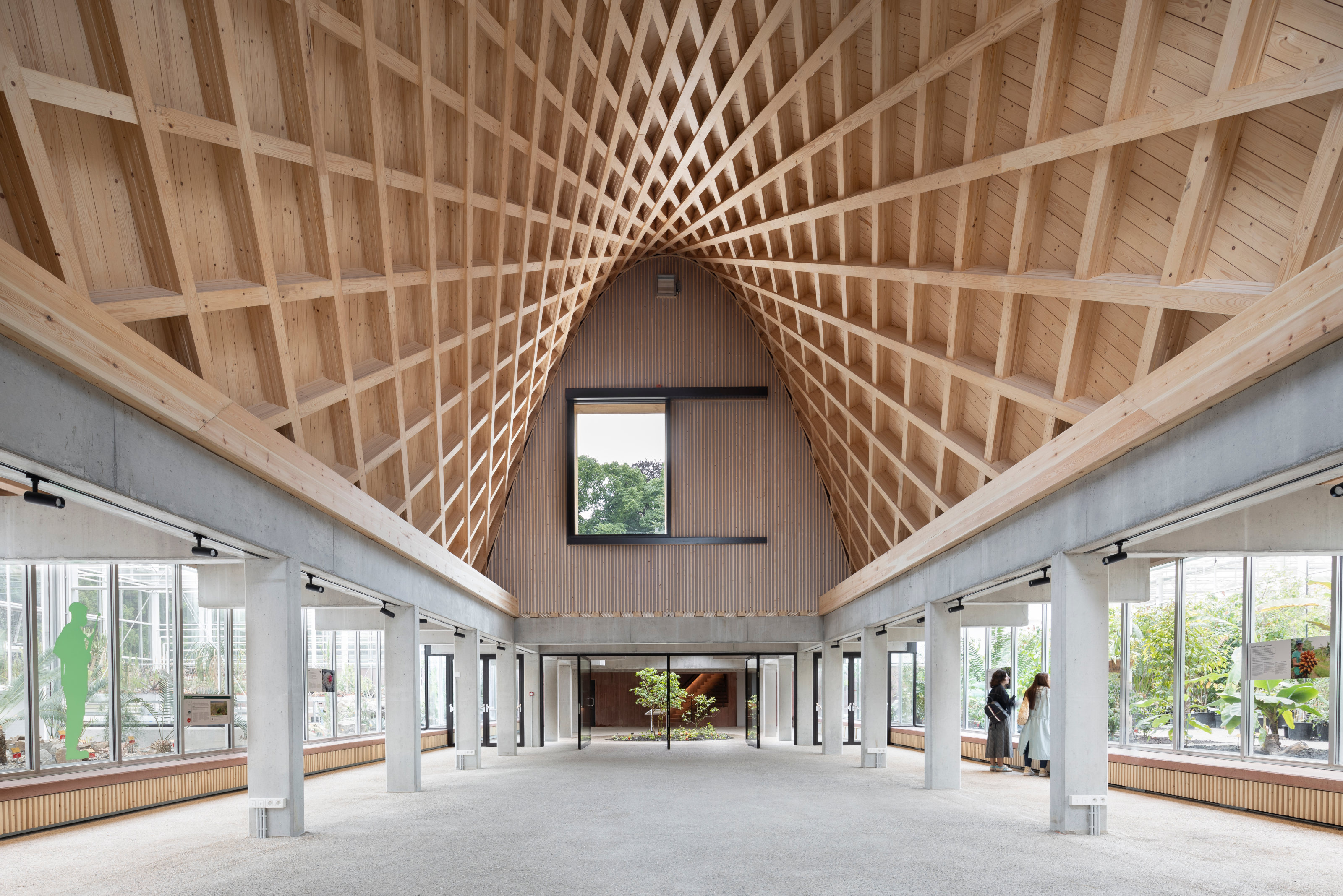
The ground floor provides views into the surrounding greenhouses
Green Ark: caring for the world's endangered plant species
The Meise Botanic Garden is one of the world’s largest conservatories of endangered plant species. The restoration project encompassed the Garden’s 22 different greenhouses, each one dedicated to a particular environment, while education and conservation are also a key part of the activities on site.
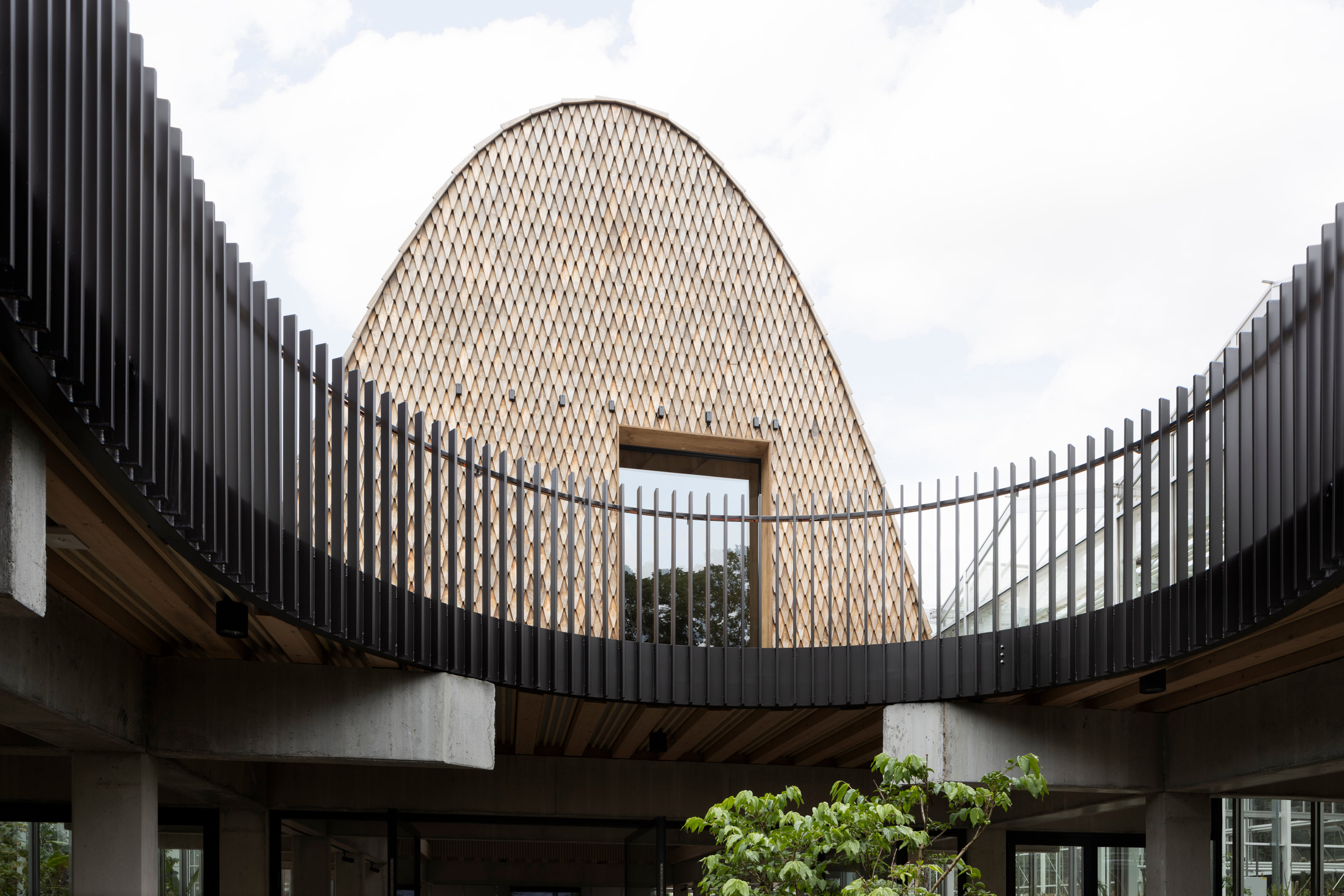
NU have created a dramatic centrepiece in the Green Ark, a pavilion that sits at the heart of the one of the newly restored conservatories and offers visitor and educational experiences. The new structure has a curved roof of Kebony wood shingles that appear like scales as they cascade down its steep curved sides. Inside, the huge arched roof reveals the naked wood structure, raised up on a concrete frame with a glazed ground floor that looks into the surrounding sweep of glasshouses.
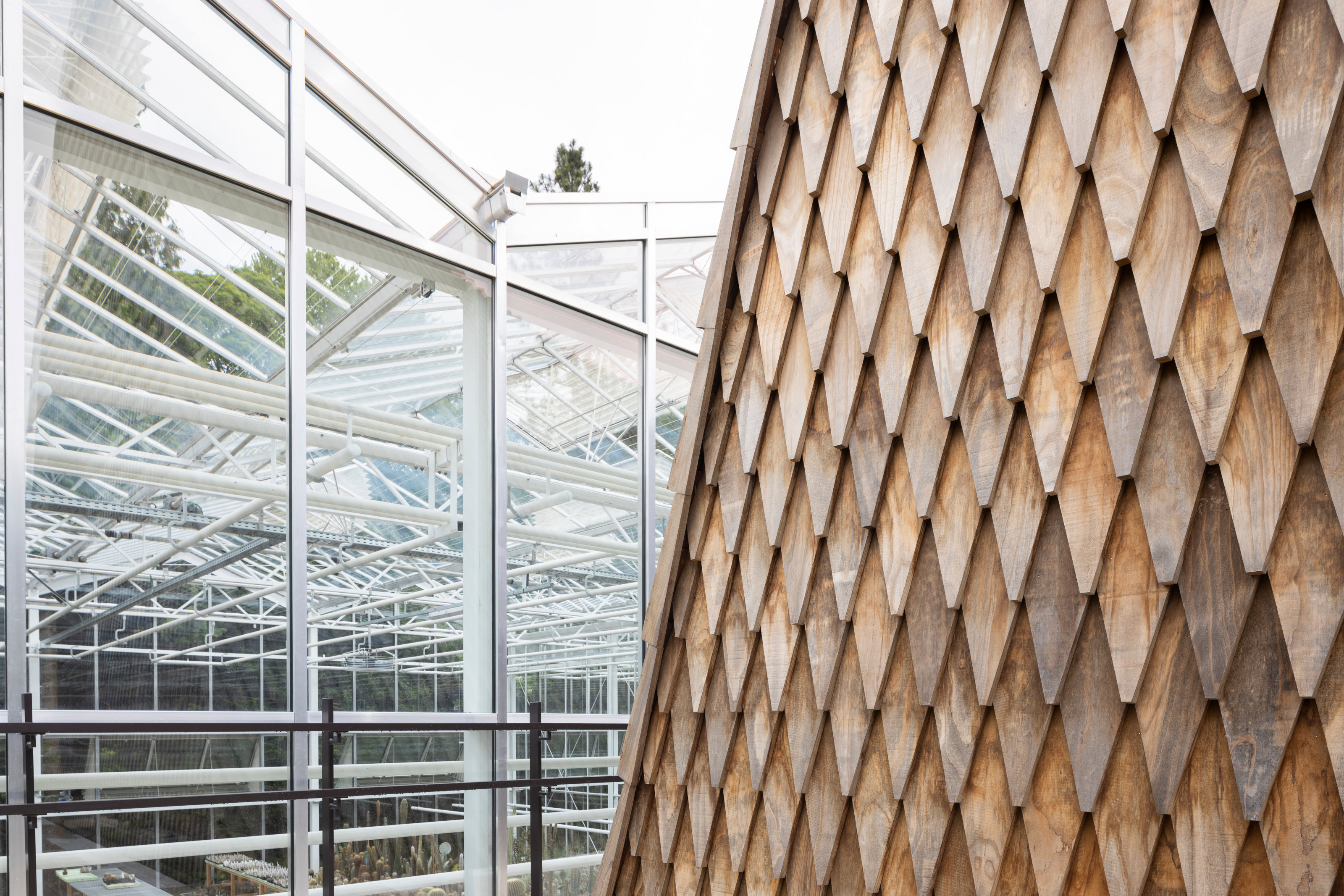
The wooden pavilion adjoins some of the site's 22 greenhouses
Working alongside the Flemish Government and De Keyser Wood Industry, as well as Archipelago Architects, NU have made the most of Kebony’s FSC certified softwoods. The company has become renowned for its ‘modified wood’ process – and for its support of artists, architects and designers – which uses softwood’s much faster growth rate and a special process of combining the wood with furan polymers to increase its solidity and stability. This puts Kebony’s softwoods on a par with hardwoods, at a fraction of the cost and growing team, leading to far more sustainable outcomes for sourcing and carbon capture.
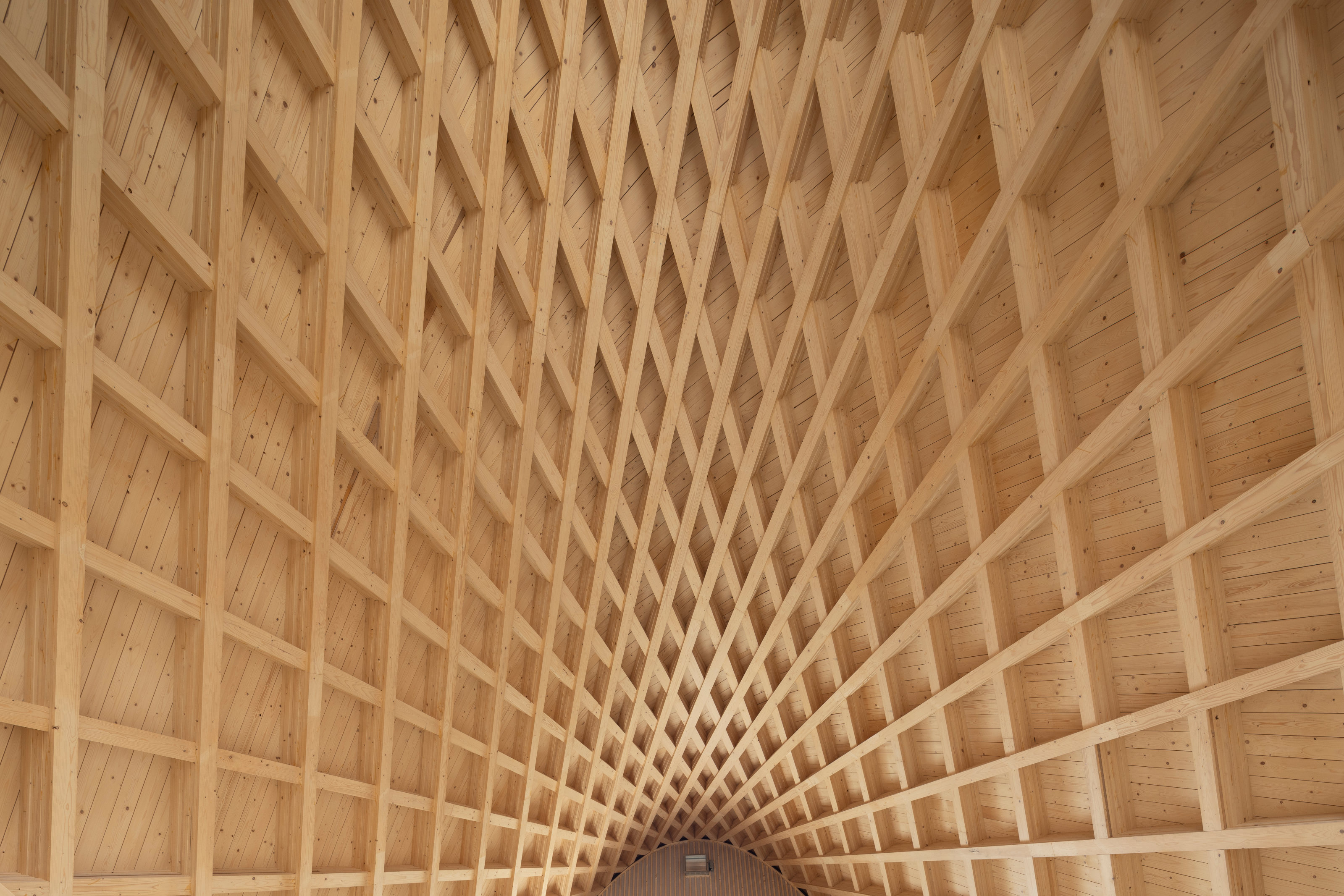
The roof structure is made from Kebony's modified softwood
For the Botanic Garden and for Kebony, NU’s Green Ark makes a timely and striking statement, epitomising a more ecologically-led approach to structural timber, and avoiding the use of tropical hardwoods. The new pavilion is also set up to recycle rainwater from the shingled roof, while the rest of the roof structure is a flat terrace that gives elevated views into the surrounding greenhouses. There is also a connection to the on-site seed bank, offering visitors an insight into the ongoing conservation work at the Meise Botanic Garden.
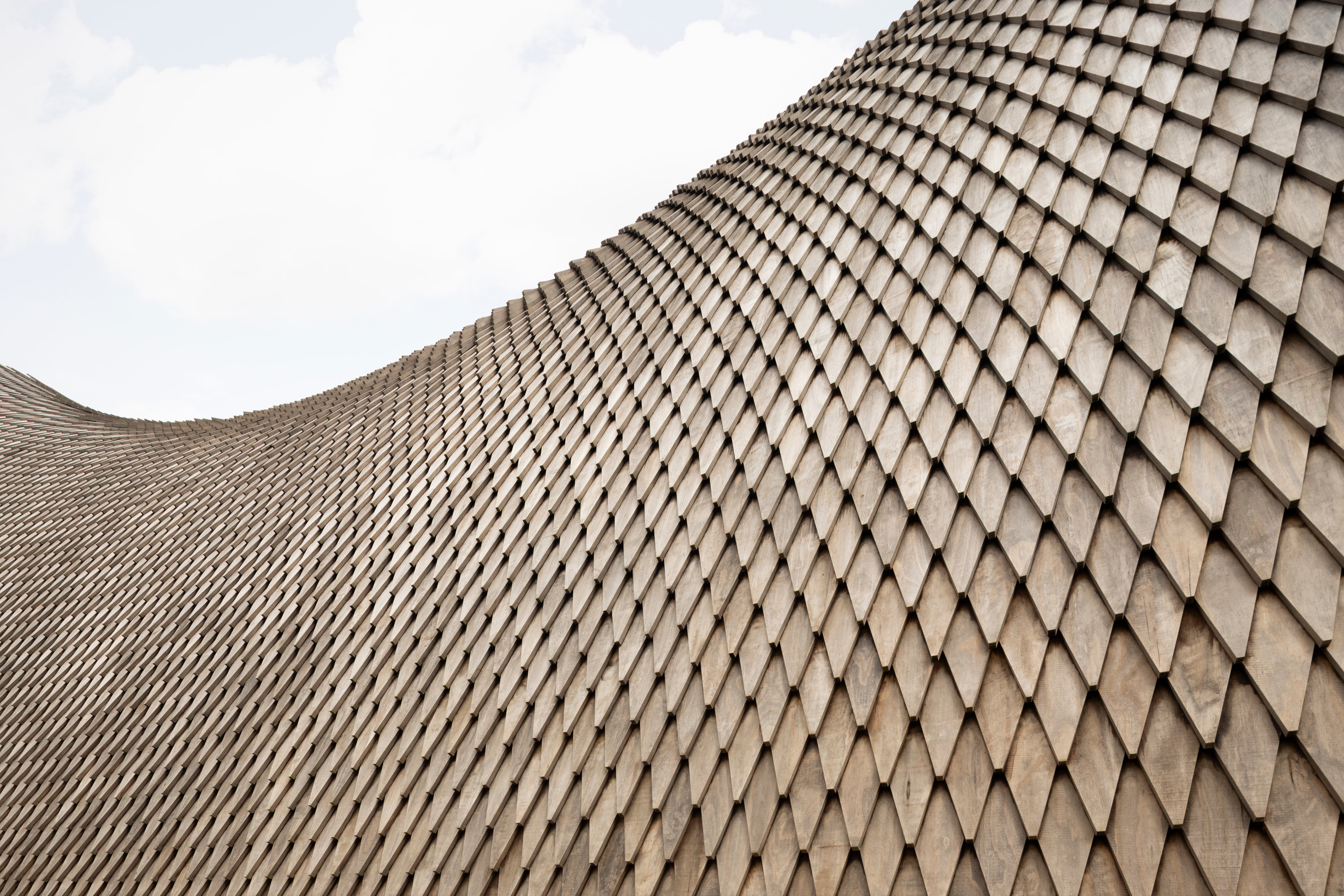
The roof is clad in Kebony shingles
Wallpaper* Newsletter
Receive our daily digest of inspiration, escapism and design stories from around the world direct to your inbox.
Jonathan Bell has written for Wallpaper* magazine since 1999, covering everything from architecture and transport design to books, tech and graphic design. He is now the magazine’s Transport and Technology Editor. Jonathan has written and edited 15 books, including Concept Car Design, 21st Century House, and The New Modern House. He is also the host of Wallpaper’s first podcast.
-
 From Rembrandt to Warhol, a Paris exhibition asks: what do artists wear?
From Rembrandt to Warhol, a Paris exhibition asks: what do artists wear?‘The Art of Dressing – Dressing like an Artist’ at Musée du Louvre-Lens inspects the sartorial choices of artists
By Upasana Das
-
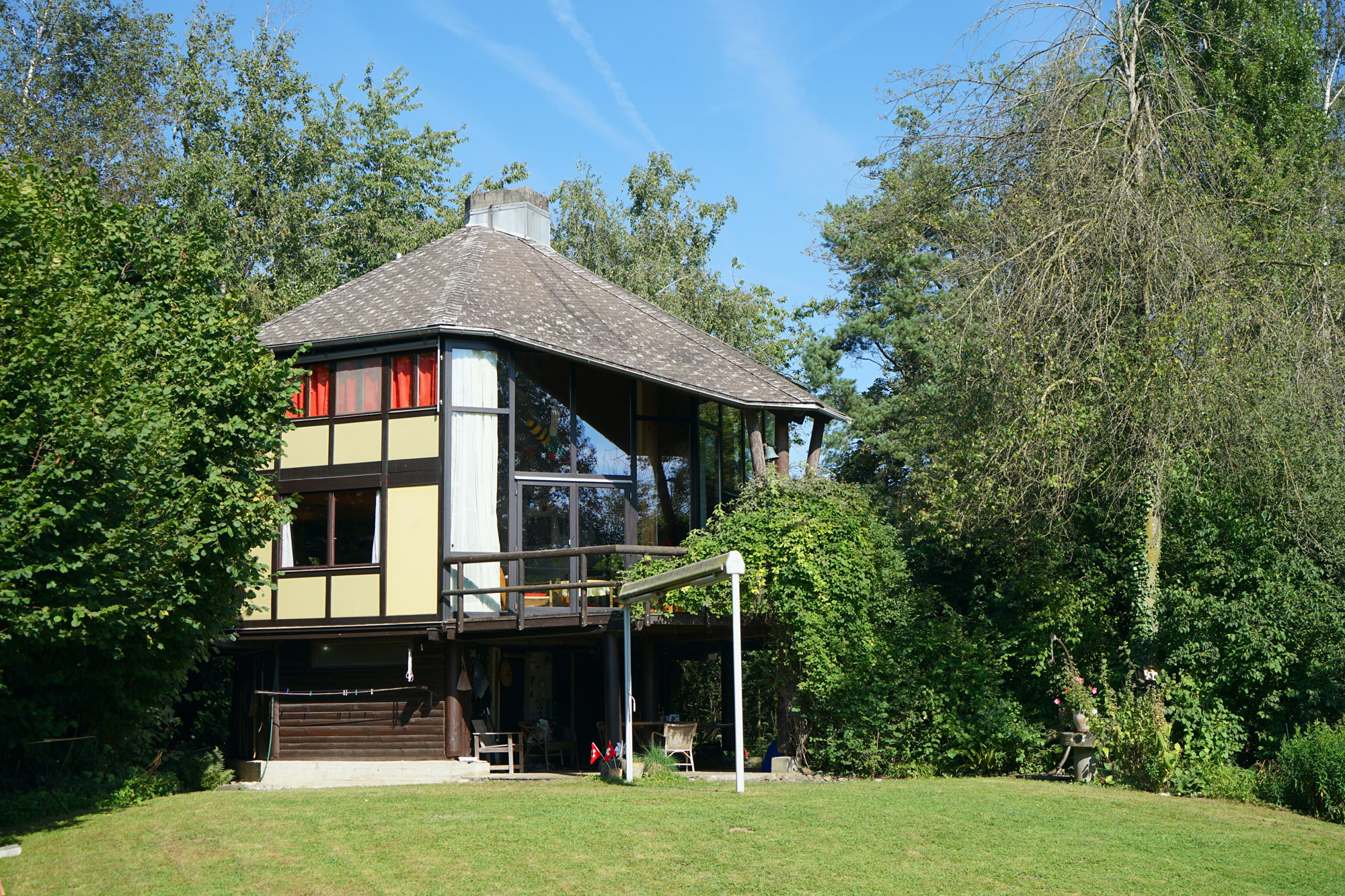 Meet Lisbeth Sachs, the lesser known Swiss modernist architect
Meet Lisbeth Sachs, the lesser known Swiss modernist architectPioneering Lisbeth Sachs is the Swiss architect behind the inspiration for creative collective Annexe’s reimagining of the Swiss pavilion for the Venice Architecture Biennale 2025
By Adam Štěch
-
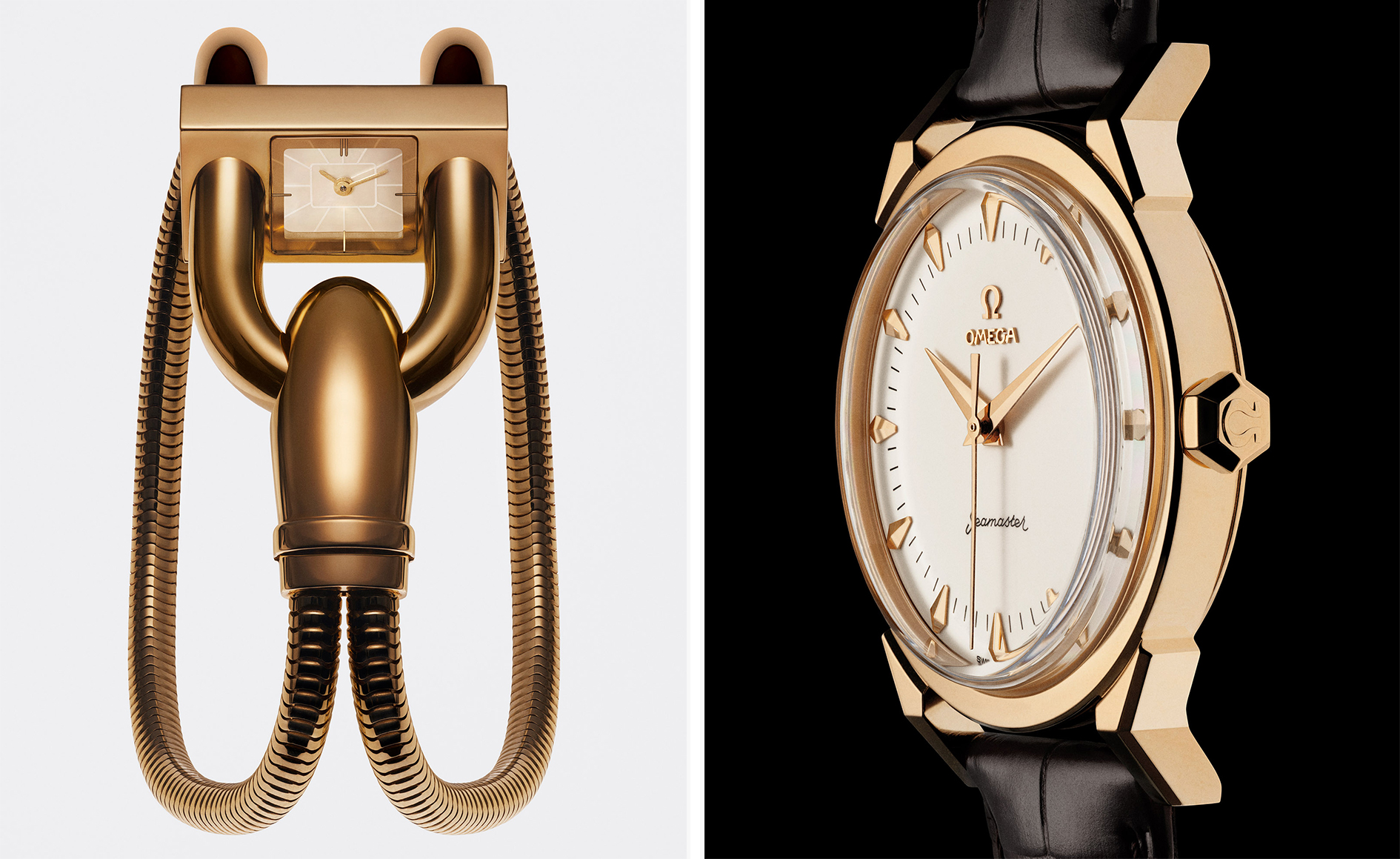 A stripped-back elegance defines these timeless watch designs
A stripped-back elegance defines these timeless watch designsWatches from Cartier, Van Cleef & Arpels, Rolex and more speak to universal design codes
By Hannah Silver
-
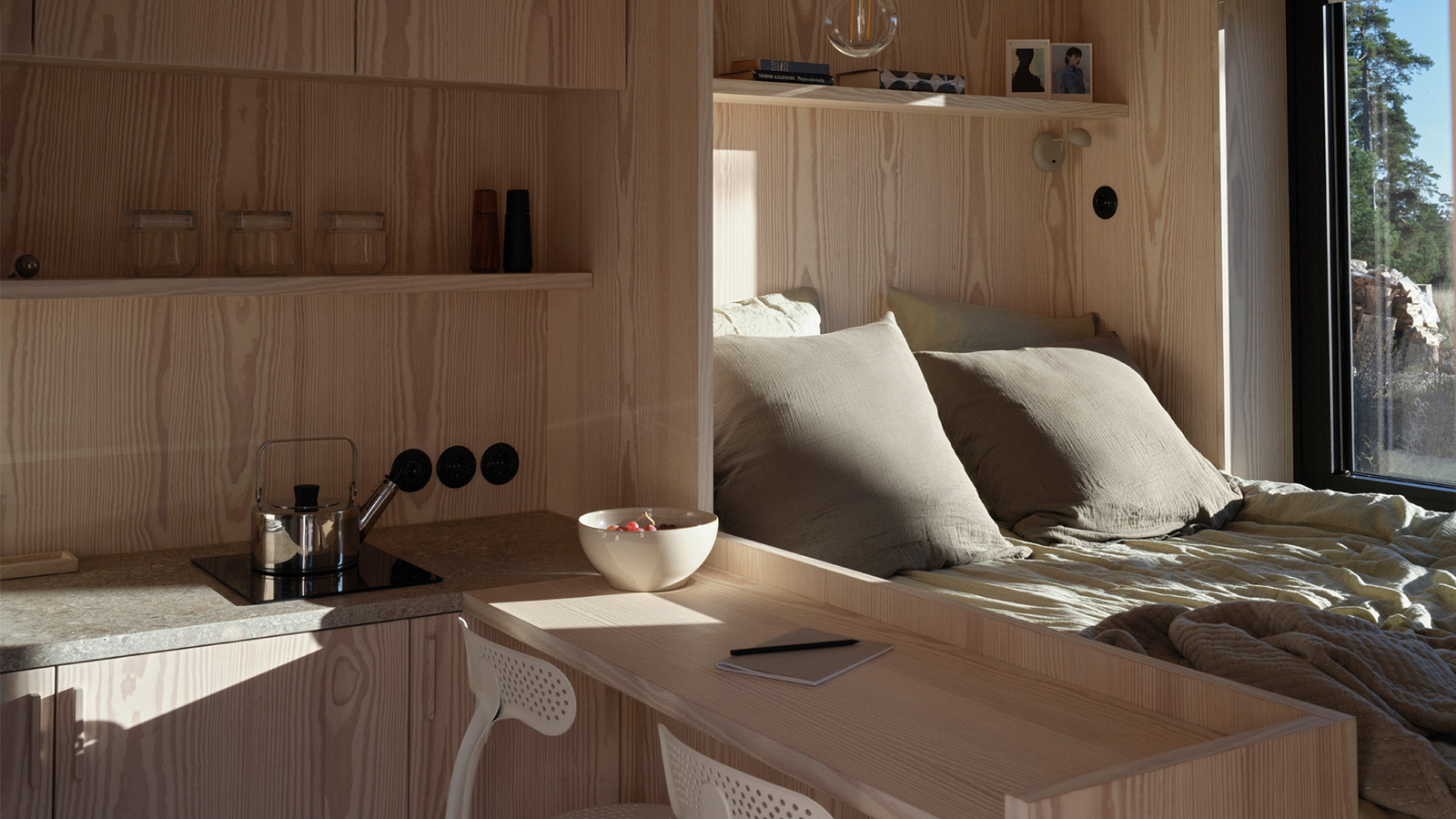 ‘Close to solitude, but with a neighbour’: Furu’s cabins in the woods are a tranquil escape
‘Close to solitude, but with a neighbour’: Furu’s cabins in the woods are a tranquil escapeTaking its name from the Swedish word for ‘pine tree’, creative project management studio Furu is growing against the grain
By Siska Lyssens
-
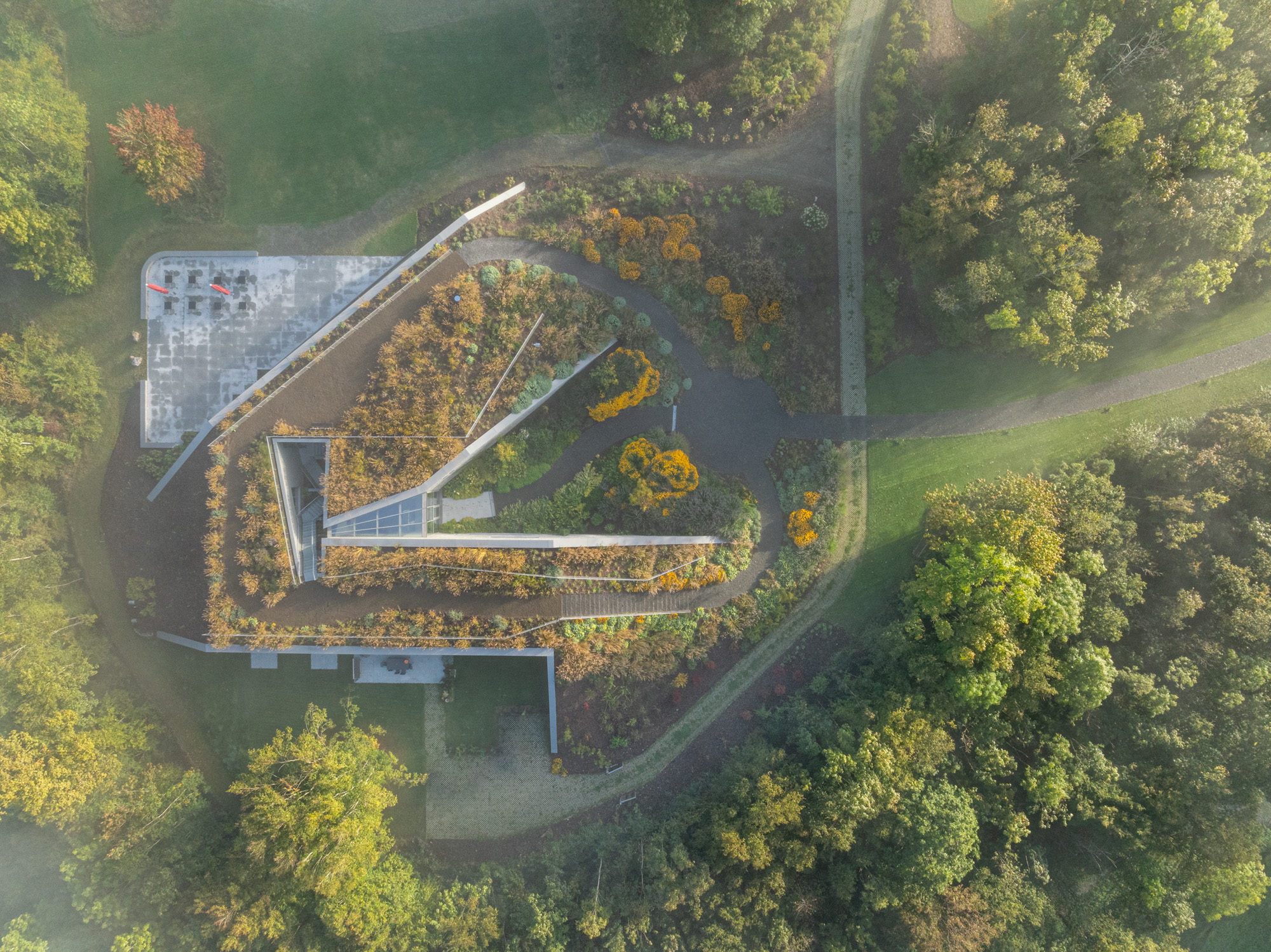 Tour Marche Arboretum, a new 'museum' of plants in Belgium
Tour Marche Arboretum, a new 'museum' of plants in BelgiumMarche Arboretum is a joyful new green space in Belgium, dedicated to nature and science – and a Wallpaper* Design Award 2025 winner
By Ellie Stathaki
-
 Wallpaper* Design Awards 2025: celebrating architectural projects that restore, rebalance and renew
Wallpaper* Design Awards 2025: celebrating architectural projects that restore, rebalance and renewAs we welcome 2025, the Wallpaper* Architecture Awards look back, and to the future, on how our attitudes change; and celebrate how nature, wellbeing and sustainability take centre stage
By Ellie Stathaki
-
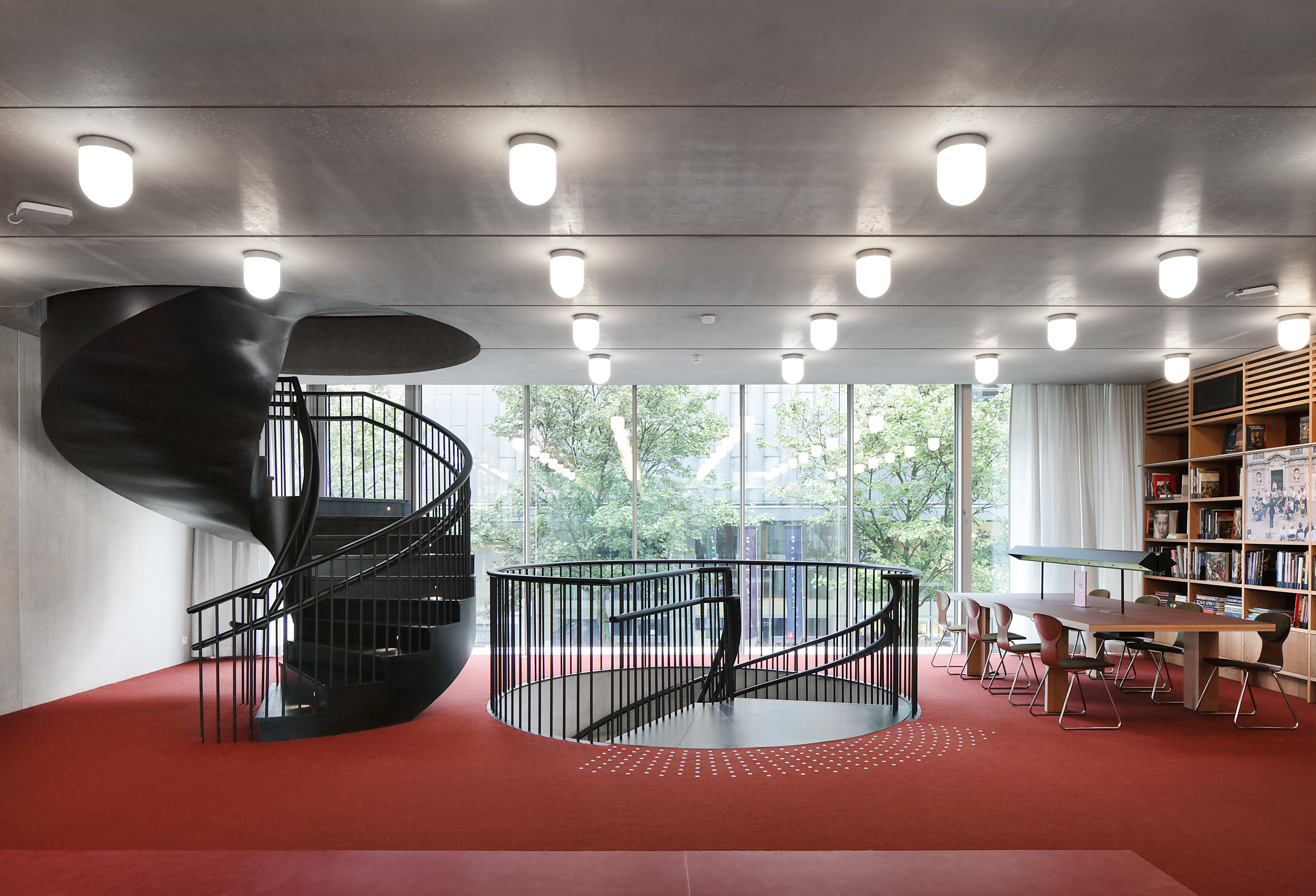 Step through Rubenshuis’ new architectural gateway to the world of the Flemish painter
Step through Rubenshuis’ new architectural gateway to the world of the Flemish painterArchitects Robbrecht en Daem’s new building at Rubenshuis, Antwerp, frames Rubens’ private universe, weaving a modern library and offices into the master’s historic axis of art and nature
By Tim Abrahams
-
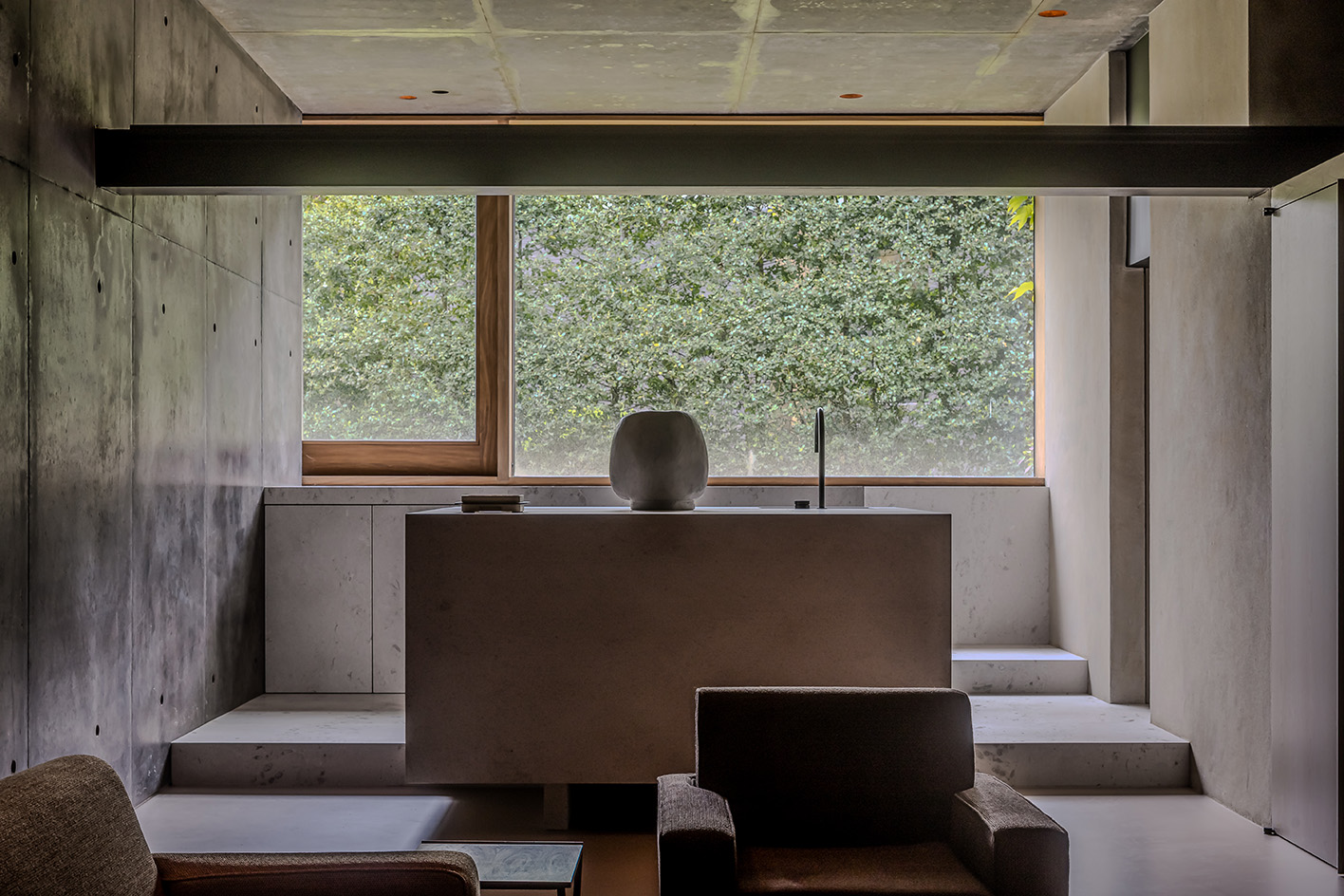 Residence Norah is a modernist Belgian villa transformed to its owner’s needs
Residence Norah is a modernist Belgian villa transformed to its owner’s needsResidence Norah by Glenn Sestig in Belgium’s Deurle transforms an existing gallery space into a flexible private meeting area that perfectly responds to its owner’s requirements
By Ellie Stathaki
-
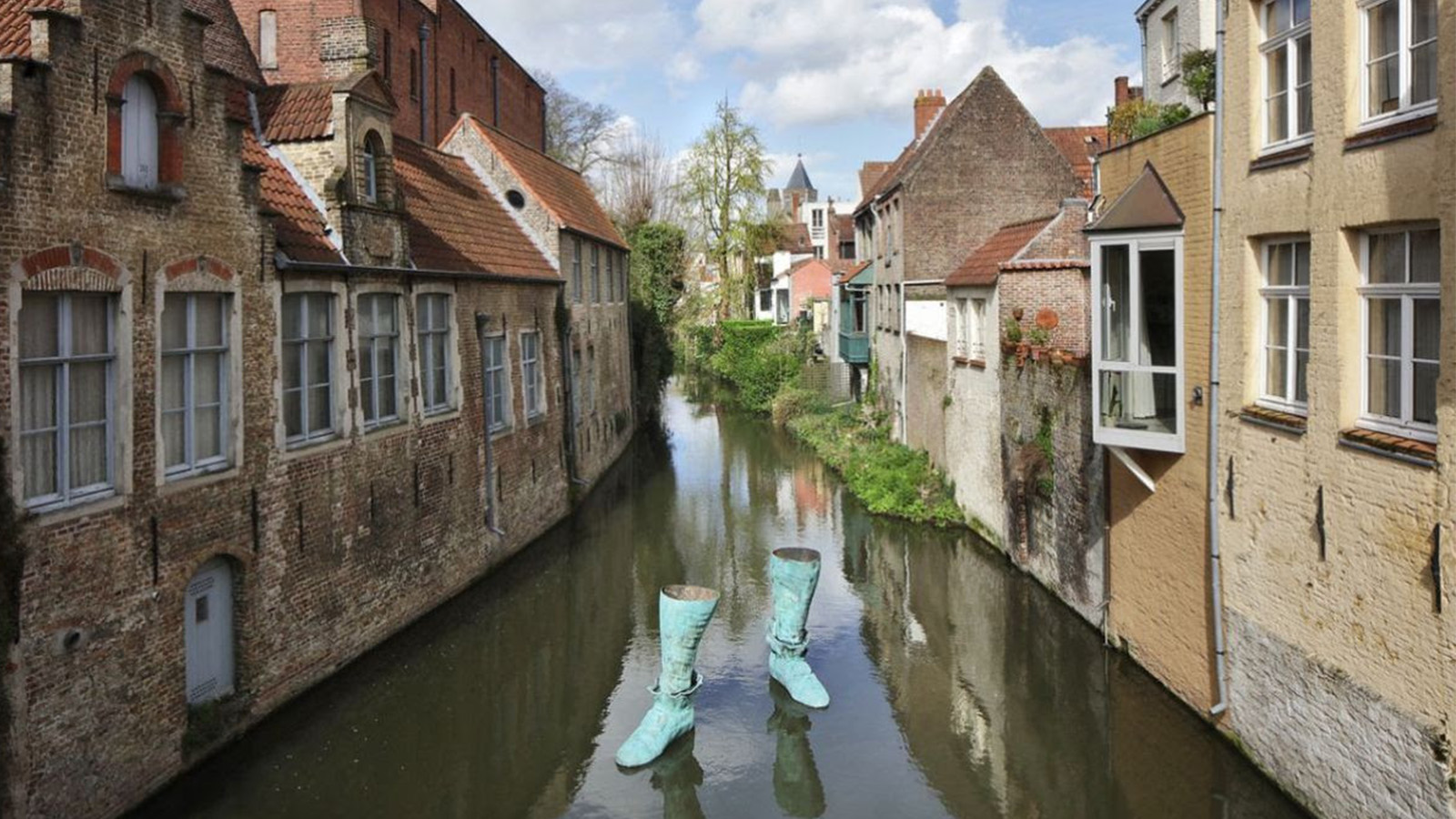 Bruges Triennial 2024 takes over the city with contemporary art and architecture
Bruges Triennial 2024 takes over the city with contemporary art and architectureBruges Triennial 2024, themed 'Spaces of Possibility', considers sustainability and liveability within cities, looking towards a greener future
By Ellie Stathaki
-
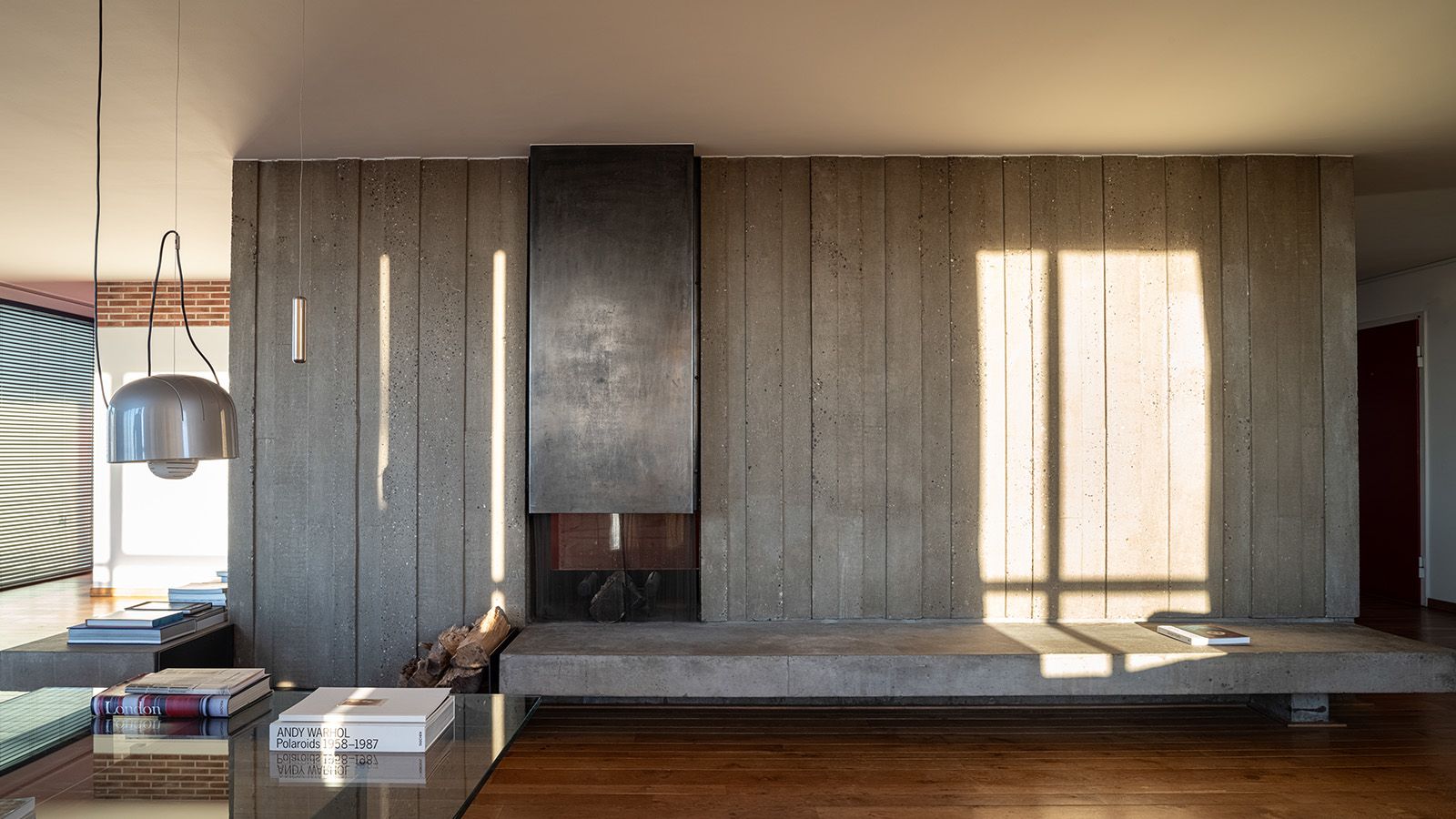 ‘Interior sculptor’ Christophe Gevers’ oeuvre is celebrated in new book
‘Interior sculptor’ Christophe Gevers’ oeuvre is celebrated in new book‘Christophe Gevers’ is a sleek monograph dedicated to the Belgian's life work as an interior architect, designer, sculptor and inventor, with unseen photography by Jean-Pierre Gabriel
By Tianna Williams
-
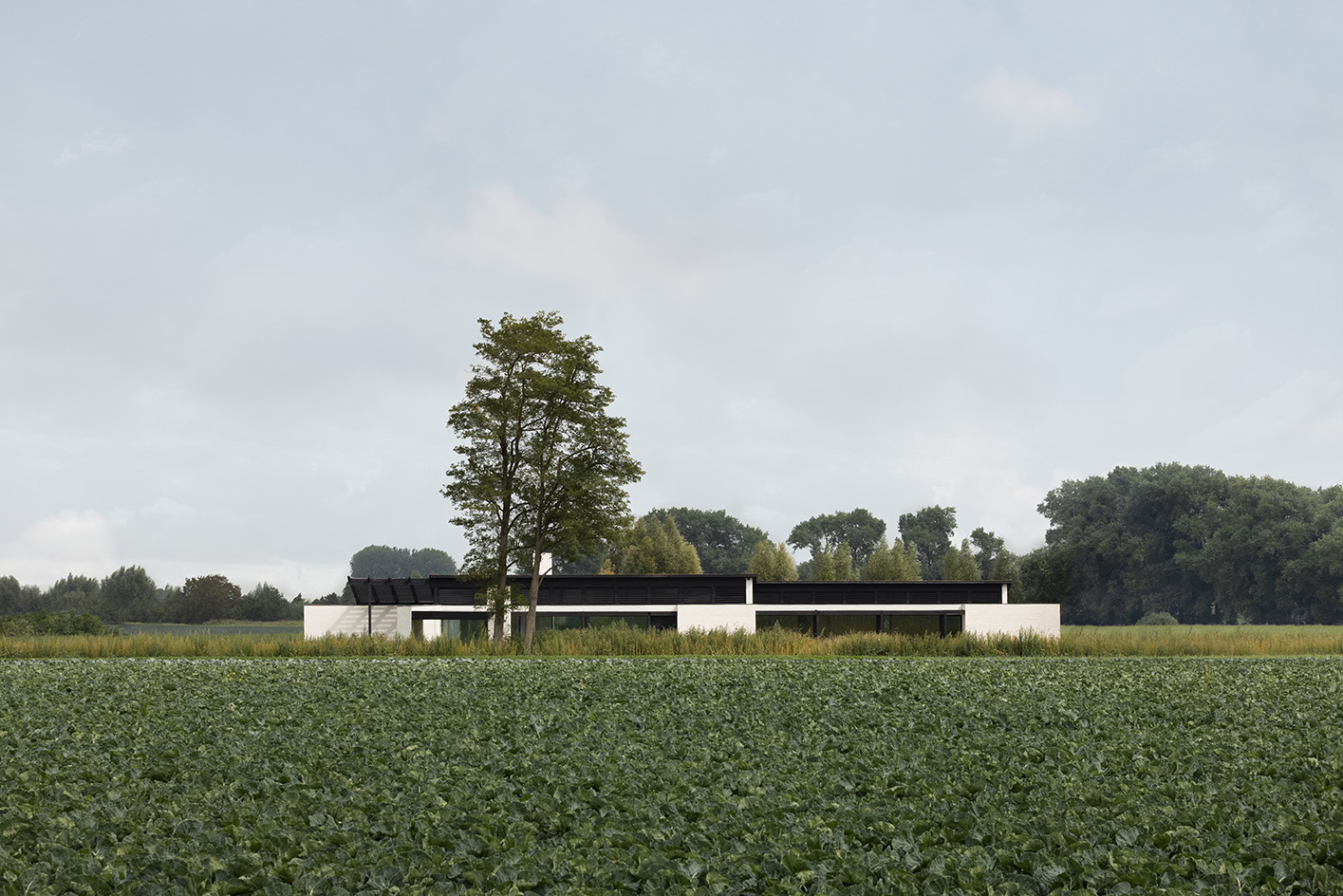 A Belgian house in the fields blends subtle minimalism with family life
A Belgian house in the fields blends subtle minimalism with family lifeHouse in the Fields by Stef Claes is a family retreat in the green Belgian countryside sprinkled with a US modernist architecture twist
By Ellie Stathaki