Introducing Sydney’s semi-submerged Green Square Library and Plaza
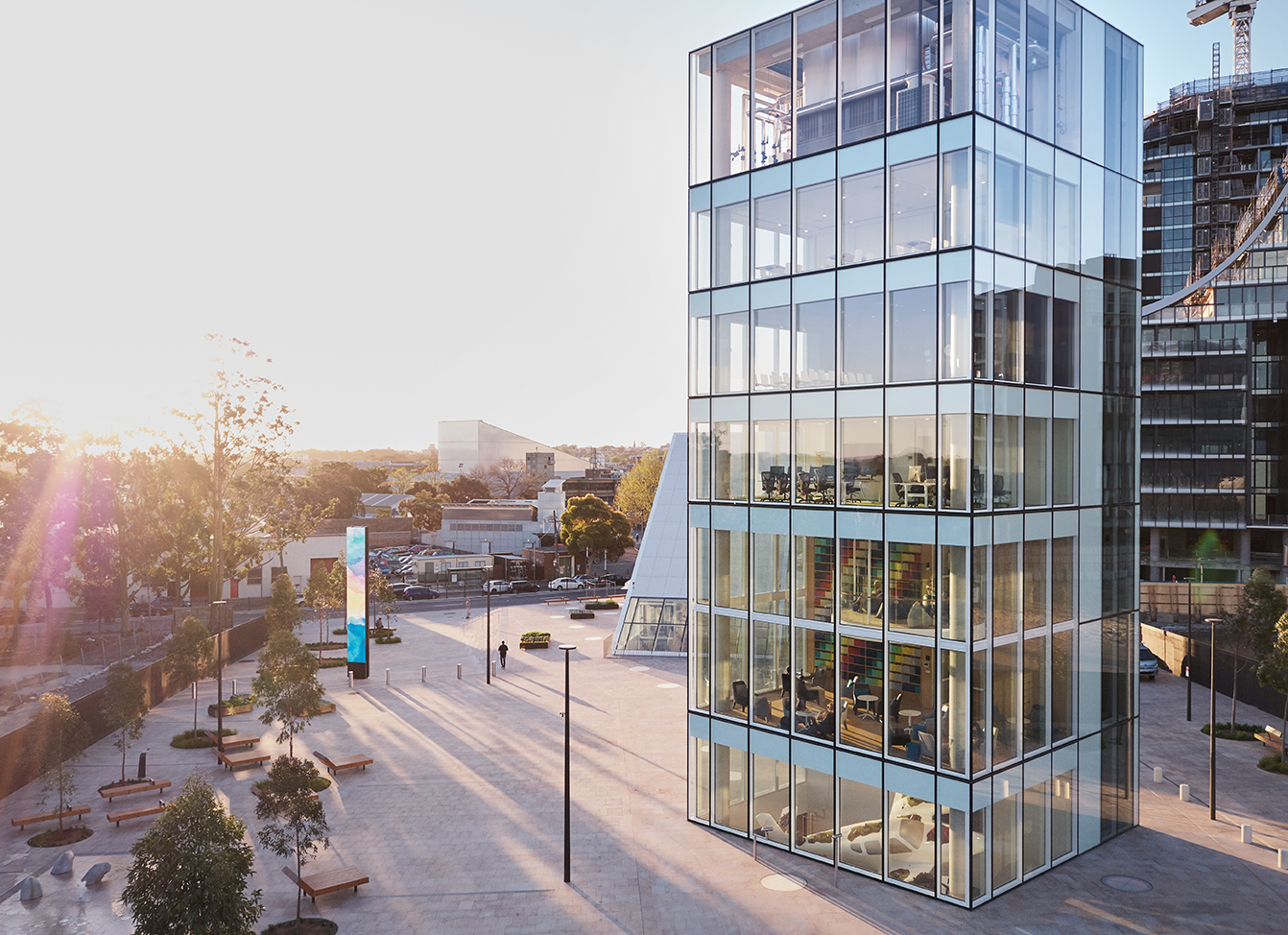
In an era when libraries are facing changes such the digitalisation of knowledge and privatisation of public space, a new city library in Sydney is making its mark by combining traditional function with flexibility. The new library and plaza project in Sydney’s Green Square neighbourhood has been designed by local architects Stewart Hollenstein, in association with Stewart Architecture.
The library facility is semi-submerged underground, featuring a series of jewel-like shapes peeking above ground level and hinting at the activity below. The glass volumes take on primary shapes – rectangulars, circles and triangles – making for a sharp and carefully composed whole that combines from reading rooms to serene urban gardens. ‘The geometry of the design is intentionally loose and informal – establishing a sense of shared territory for multiple uses’, say the architects.
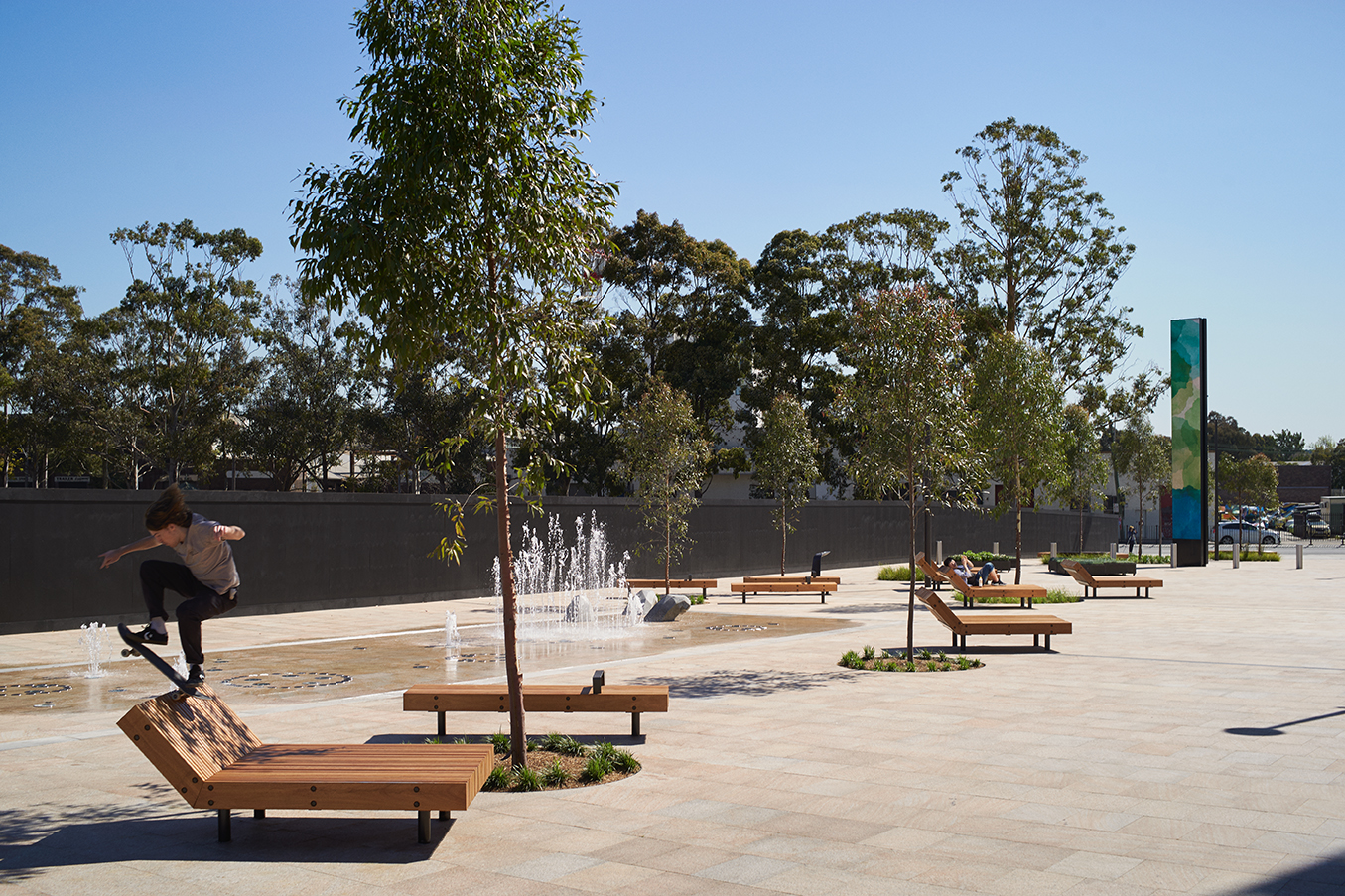
The clever sustainability systems used mean that rainwater can be collected underneath the plaza for re-use.
The square is expansive and delineates the plot, spanning some 8,000 sq m. By placing the library mostly subterraneously, the architects created a generous plaza that was designed to be open and flexible to accommodate a variety of events.
Sustainability was another key element in this project. Underneath the square’s paving, there is a system that collects rainwater, which is then recycled and reused in the library. Inside the building, a low-energy displacement ventilation system is embedded within the library bookshelves.
The complex is set to become a key focal point for the area, which is predicted to grow in the next years – an added 60,000 new residents are planned to move into the district over the next 15 years, say the architects.
‘The project is a celebration of the potential of public space and public architecture and what it can mean to an emerging community’, says Matthias Hollenstein, director at Stewart Hollenstein. ‘Libraries play a unique role in our cities as highly democratic spaces. Here we designed an urban living room for all to share and to come together to tell stories.’
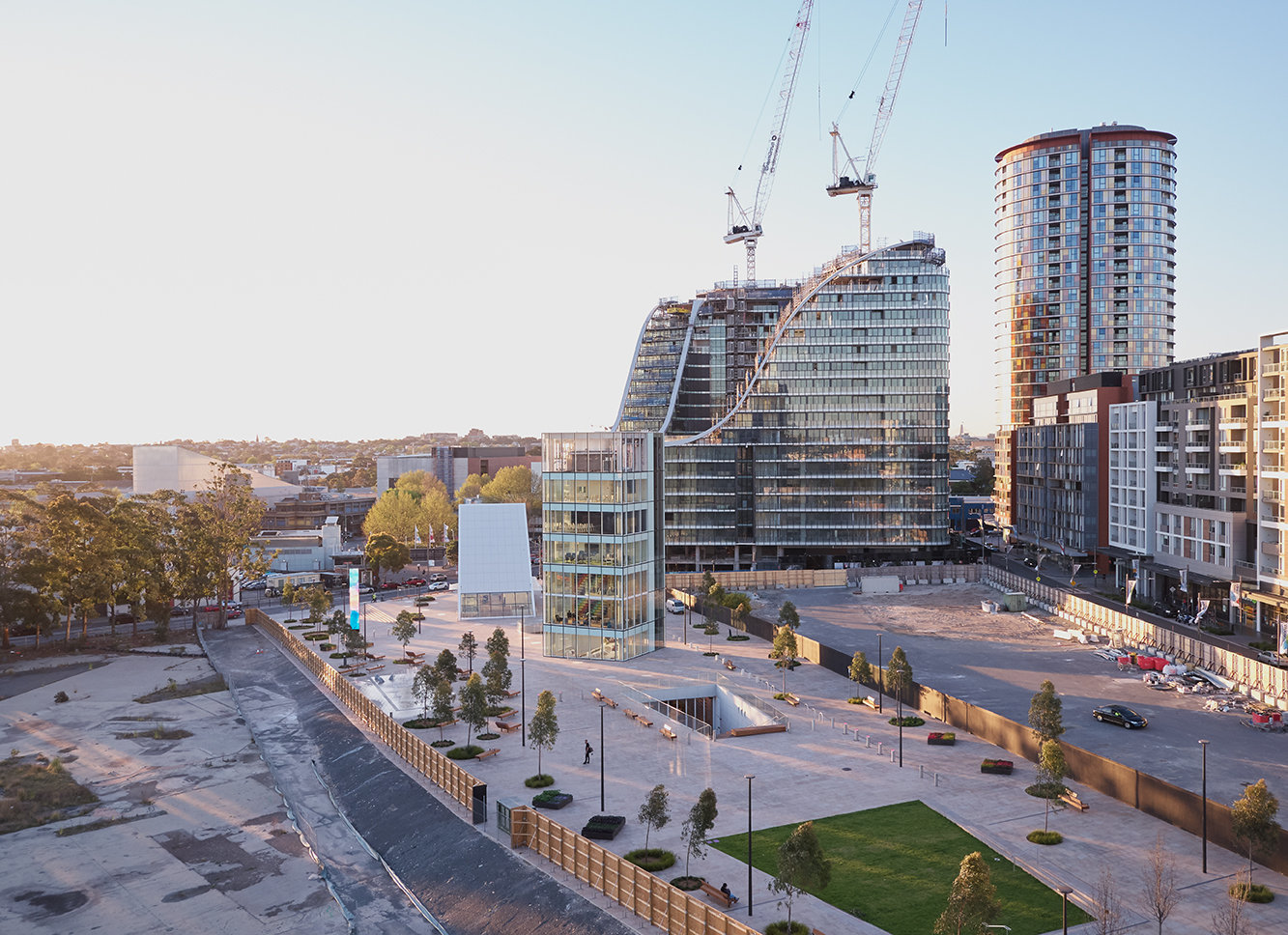
The complex includes a series of jewel-like glass structures on a public square.
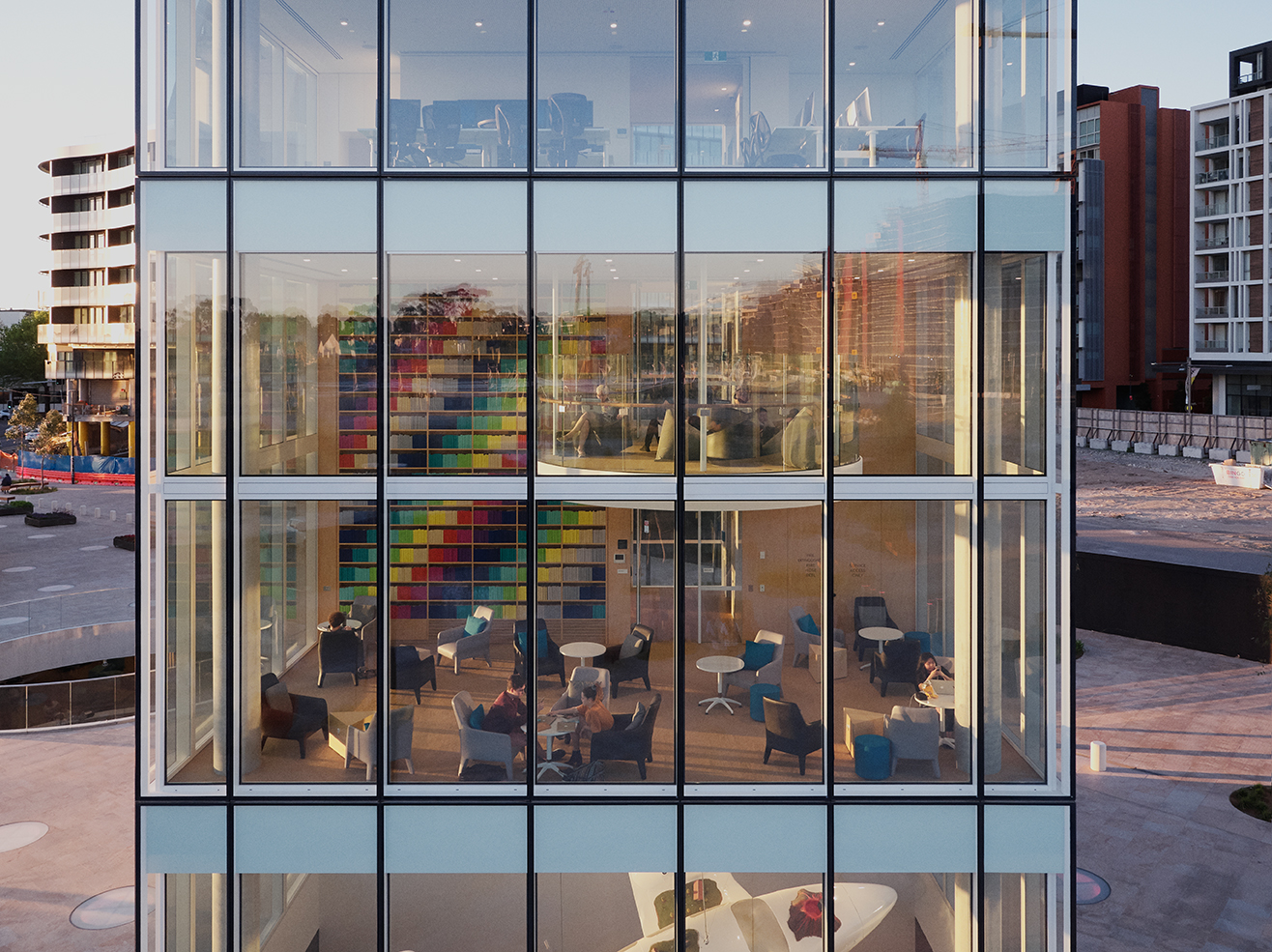
The buildings contain a semi-subterranean public library.
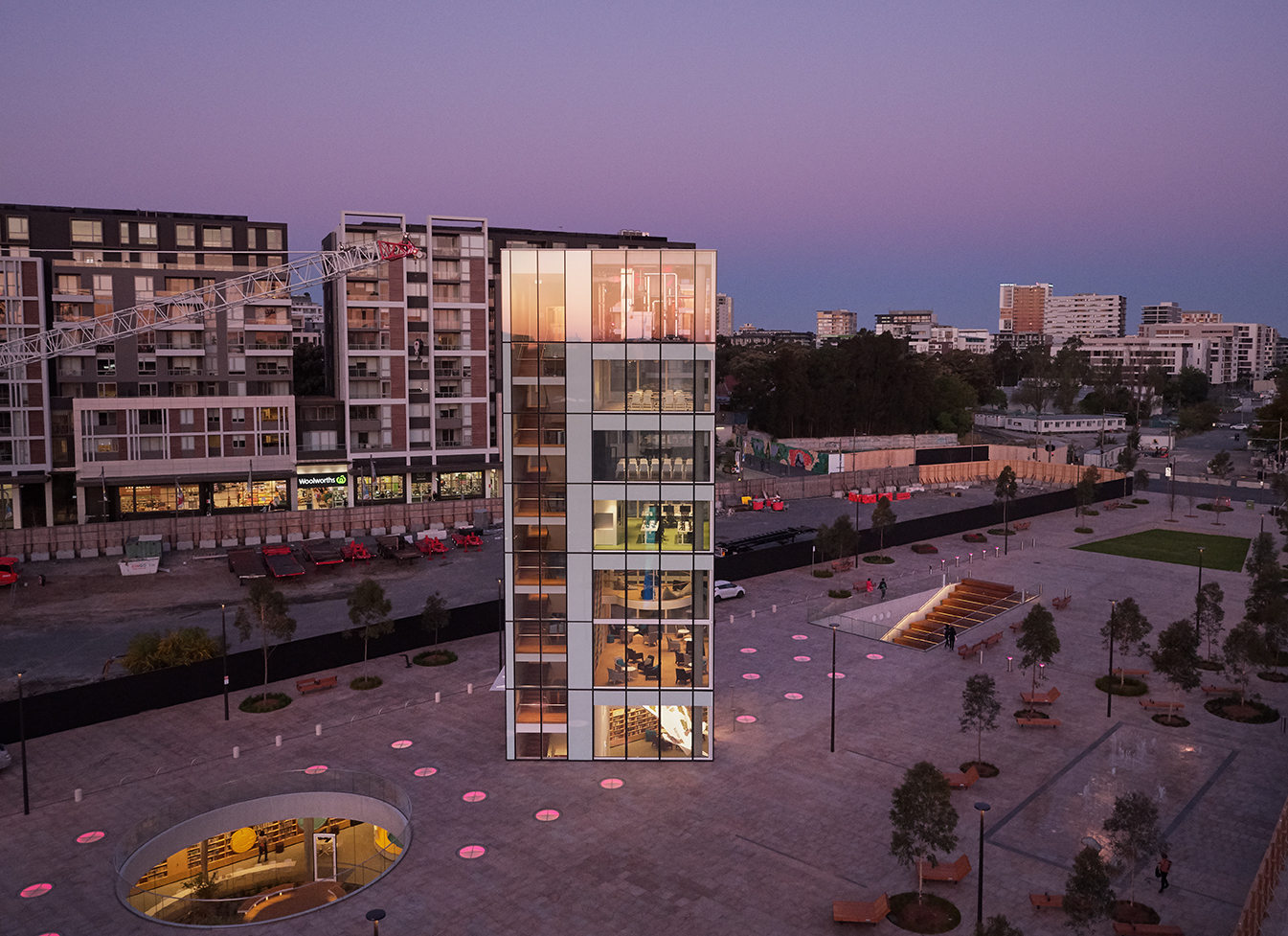
This strategy means that the underground parts of the library are naturally lit.

The whole complex spans some 3,000 sq m.
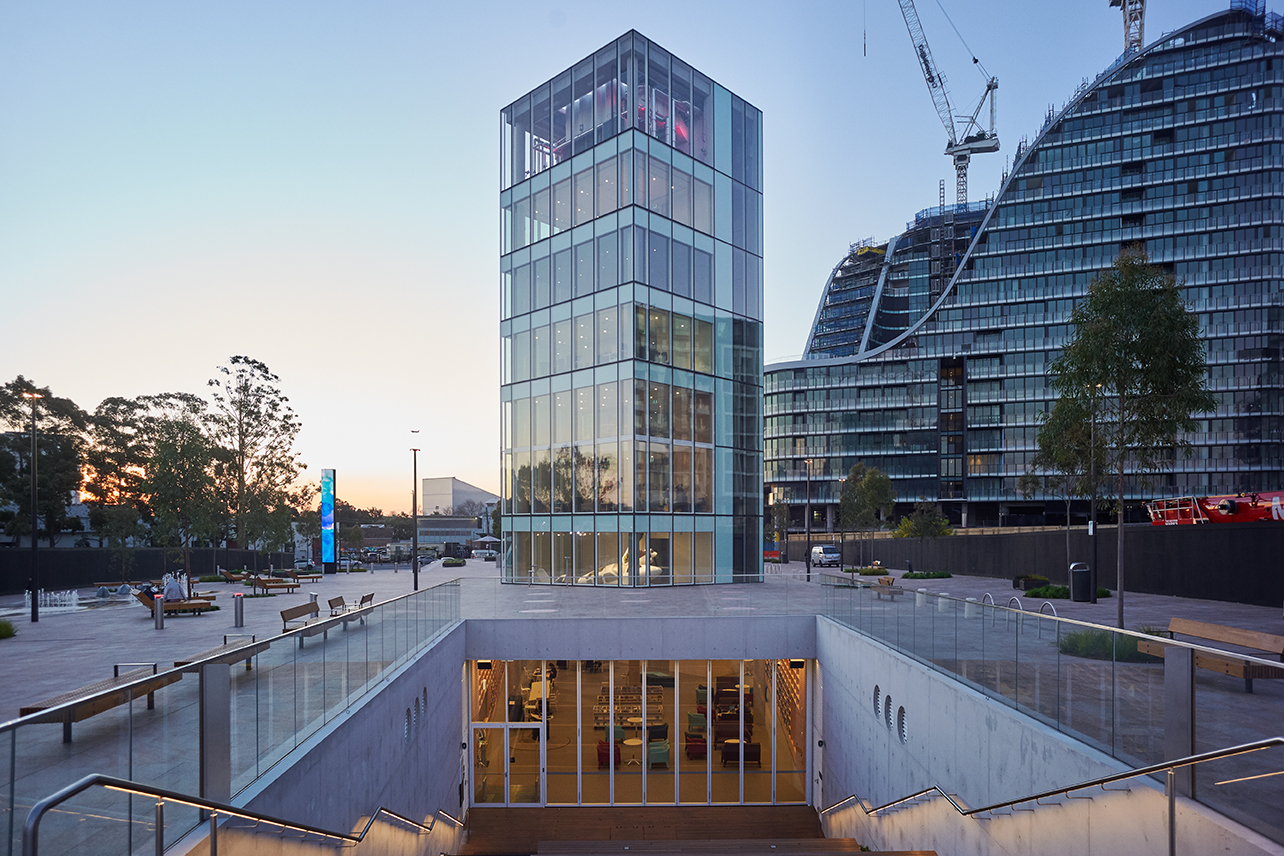
Clever pathways, cut out from the plaza's surface, lead down to the library entrance.
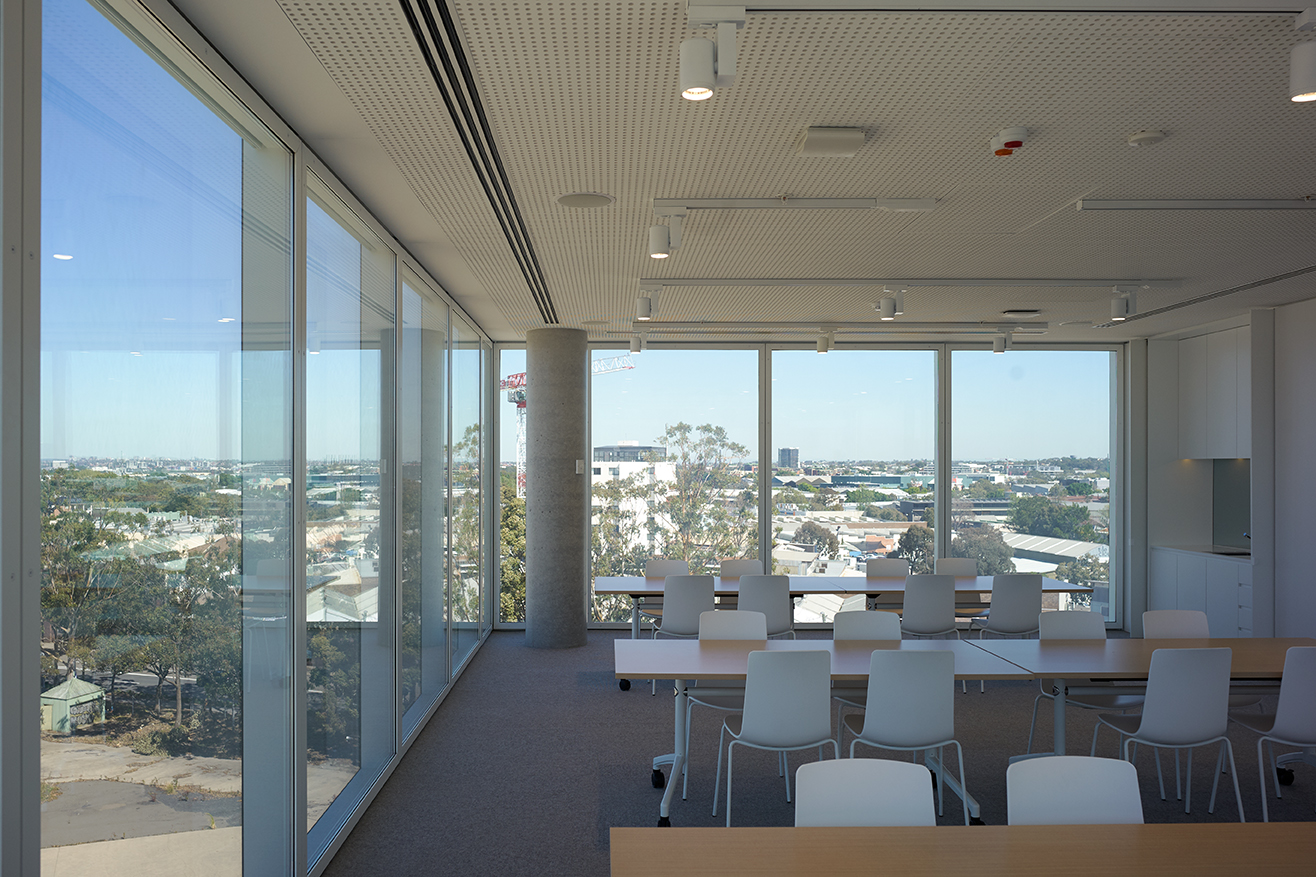
Inside, there are social spaces for indoor and outdoor community-focused library activities.
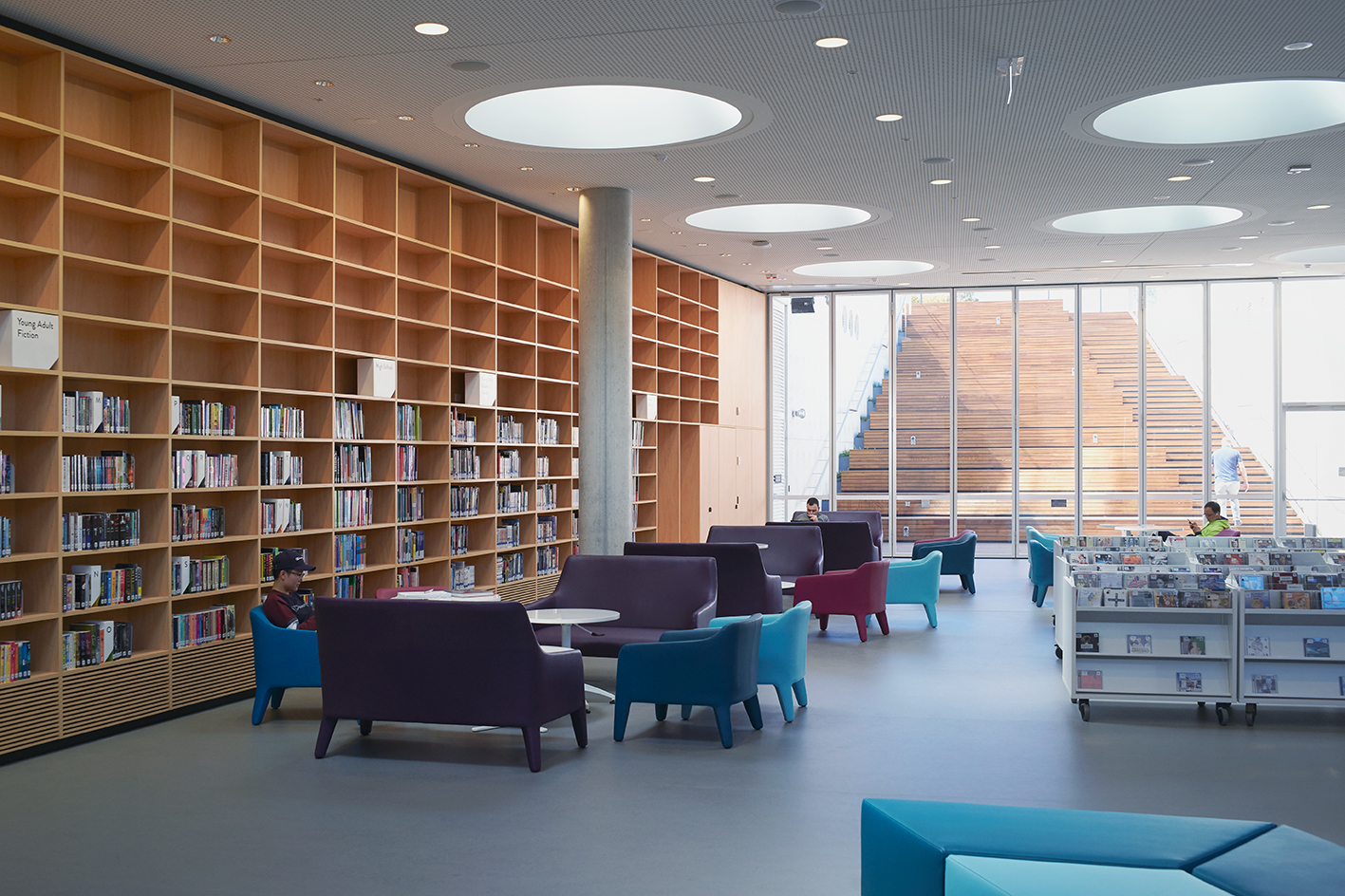
The structure is set to be a key focal point for this growing area of Sydney.
INFORMATION
For more information visit the Stewart Hollenstein website
Wallpaper* Newsletter
Receive our daily digest of inspiration, escapism and design stories from around the world direct to your inbox.
Ellie Stathaki is the Architecture & Environment Director at Wallpaper*. She trained as an architect at the Aristotle University of Thessaloniki in Greece and studied architectural history at the Bartlett in London. Now an established journalist, she has been a member of the Wallpaper* team since 2006, visiting buildings across the globe and interviewing leading architects such as Tadao Ando and Rem Koolhaas. Ellie has also taken part in judging panels, moderated events, curated shows and contributed in books, such as The Contemporary House (Thames & Hudson, 2018), Glenn Sestig Architecture Diary (2020) and House London (2022).
-
 Marylebone restaurant Nina turns up the volume on Italian dining
Marylebone restaurant Nina turns up the volume on Italian diningAt Nina, don’t expect a view of the Amalfi Coast. Do expect pasta, leopard print and industrial chic
By Sofia de la Cruz
-
 Tour the wonderful homes of ‘Casa Mexicana’, an ode to residential architecture in Mexico
Tour the wonderful homes of ‘Casa Mexicana’, an ode to residential architecture in Mexico‘Casa Mexicana’ is a new book celebrating the country’s residential architecture, highlighting its influence across the world
By Ellie Stathaki
-
 Jonathan Anderson is heading to Dior Men
Jonathan Anderson is heading to Dior MenAfter months of speculation, it has been confirmed this morning that Jonathan Anderson, who left Loewe earlier this year, is the successor to Kim Jones at Dior Men
By Jack Moss
-
 The humble glass block shines brightly again in this Melbourne apartment building
The humble glass block shines brightly again in this Melbourne apartment buildingThanks to its striking glass block panels, Splinter Society’s Newburgh Light House in Melbourne turns into a beacon of light at night
By Léa Teuscher
-
 A contemporary retreat hiding in plain sight in Sydney
A contemporary retreat hiding in plain sight in SydneyThis contemporary retreat is set behind an unassuming neo-Georgian façade in the heart of Sydney’s Woollahra Village; a serene home designed by Australian practice Tobias Partners
By Léa Teuscher
-
 Join our world tour of contemporary homes across five continents
Join our world tour of contemporary homes across five continentsWe take a world tour of contemporary homes, exploring case studies of how we live; we make five stops across five continents
By Ellie Stathaki
-
 Who wouldn't want to live in this 'treehouse' in Byron Bay?
Who wouldn't want to live in this 'treehouse' in Byron Bay?A 1980s ‘treehouse’, on the edge of a national park in Byron Bay, is powered by the sun, architectural provenance and a sense of community
By Carli Philips
-
 A modernist Melbourne house gets a contemporary makeover
A modernist Melbourne house gets a contemporary makeoverSilhouette House, a modernist Melbourne house, gets a contemporary makeover by architects Powell & Glenn
By Ellie Stathaki
-
 A suburban house is expanded into two striking interconnected dwellings
A suburban house is expanded into two striking interconnected dwellingsJustin Mallia’s suburban house, a residential puzzle box in Melbourne’s Clifton Hill, interlocks old and new to enhance light, space and efficiency
By Jonathan Bell
-
 Palm Beach Tree House overhauls a cottage in Sydney’s Northern Beaches into a treetop retreat
Palm Beach Tree House overhauls a cottage in Sydney’s Northern Beaches into a treetop retreatSet above the surf, Palm Beach Tree House by Richard Coles Architecture sits in a desirable Northern Beaches suburb, creating a refined home in verdant surroundings
By Jonathan Bell
-
 Year in review: the top 12 houses of 2024, picked by architecture director Ellie Stathaki
Year in review: the top 12 houses of 2024, picked by architecture director Ellie StathakiThe top 12 houses of 2024 comprise our finest and most read residential posts of the year, compiled by Wallpaper* architecture & environment director Ellie Stathaki
By Ellie Stathaki