Texan family house foregrounds sports cars, secret spaces and fantastic finishes
Smitharc has shaped a formidable Texan family house in suburban Dallas, using courtyards and setbacks to create a series of intimate spaces within a substantial plot
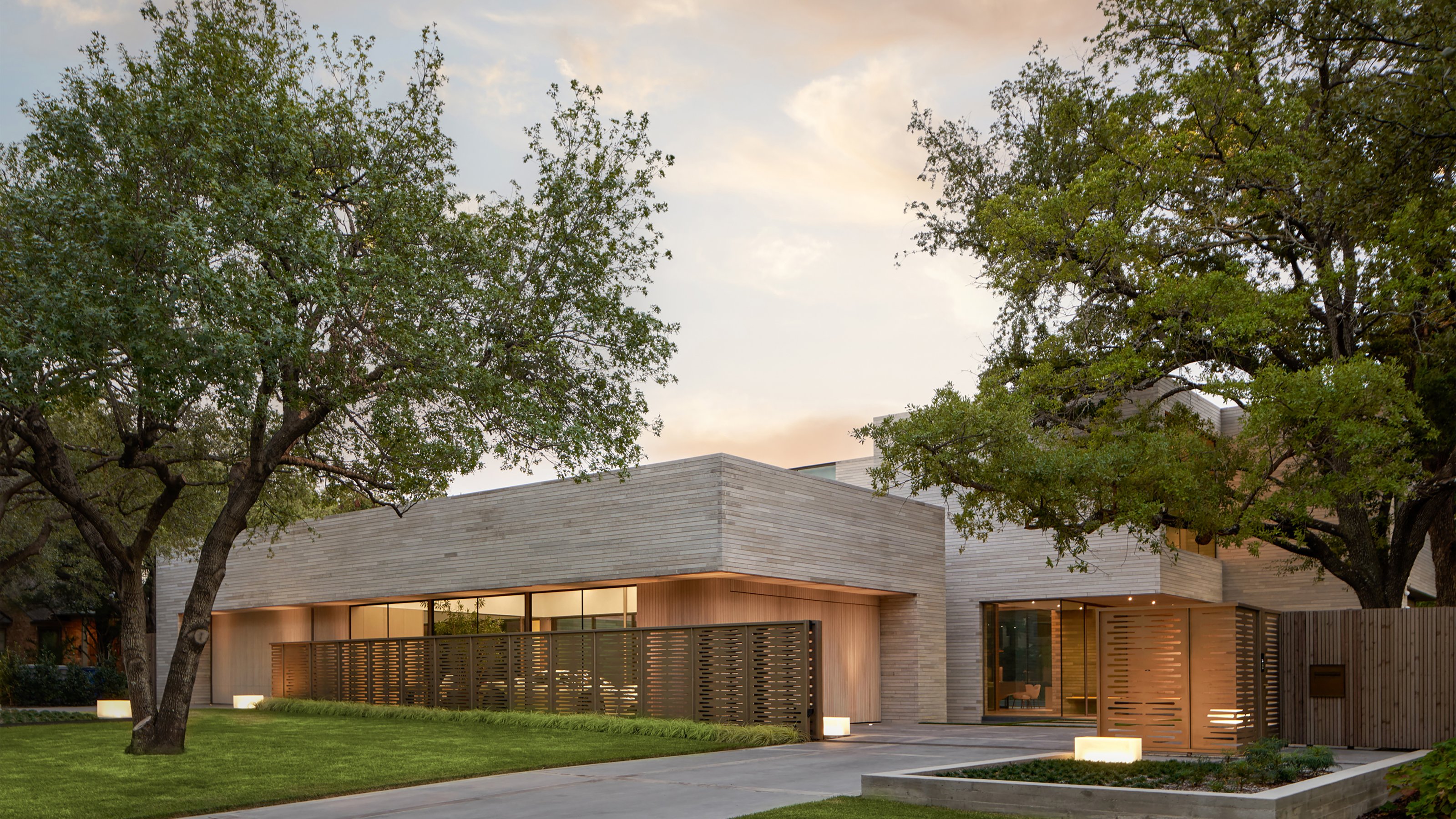
Set in Dallas’s historic Greenway Parks district, this new Texan family house by Smitharc Architecture + Design makes the most of spacious plots and leafy outlooks, while also creating a series of secluded, private courtyard spaces away from the road.
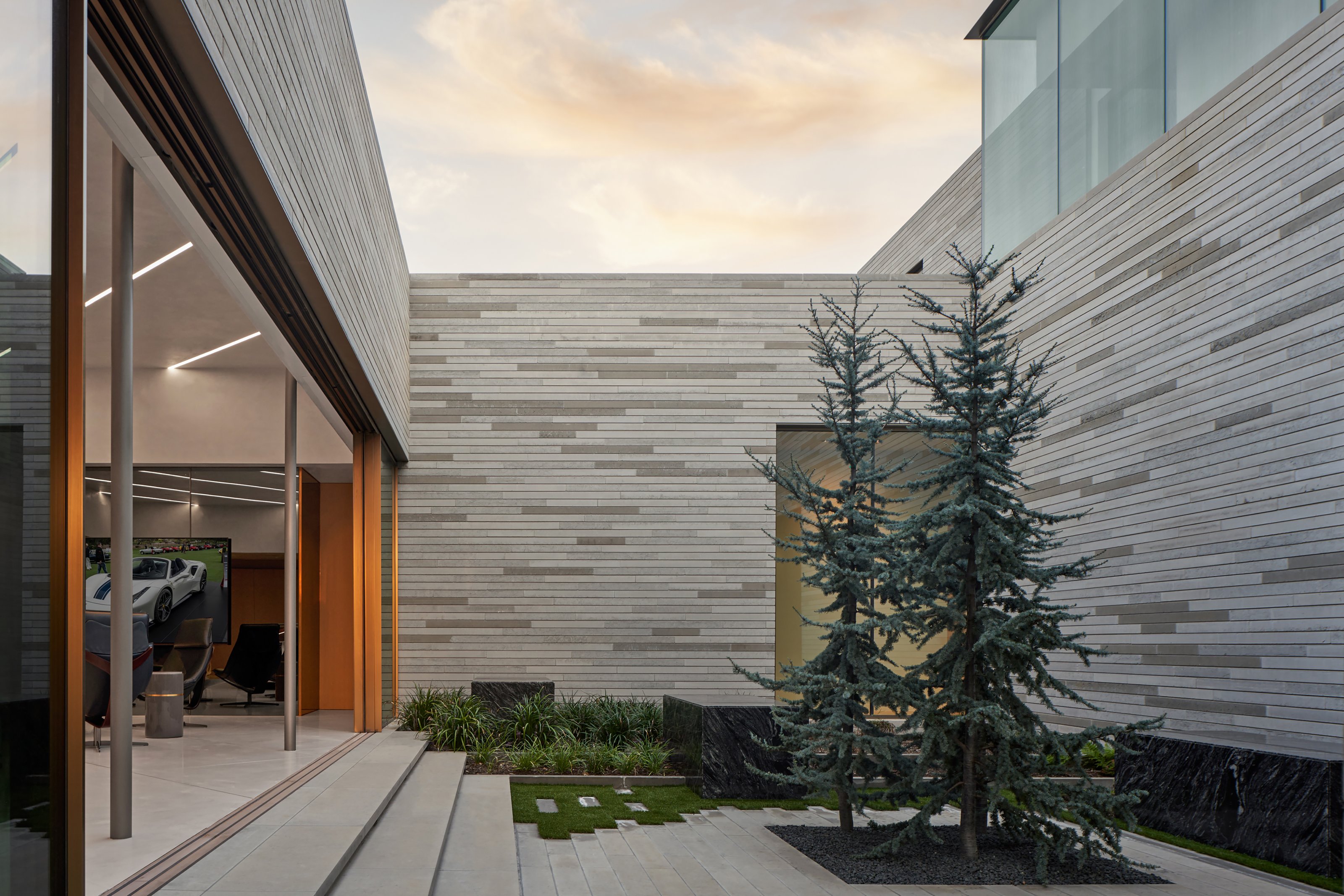
Greenway House: a Texan family house by Smitharc
The two-storey house is arranged around a ground floor courtyard, with a garage and ‘auto lounge’ closest to the street, set behind a bespoke sliding metal fence. Supplementing the two-car garage, this glass-walled space is effectively an art gallery for cars, with the owner’s Ferraris taking pride of place.
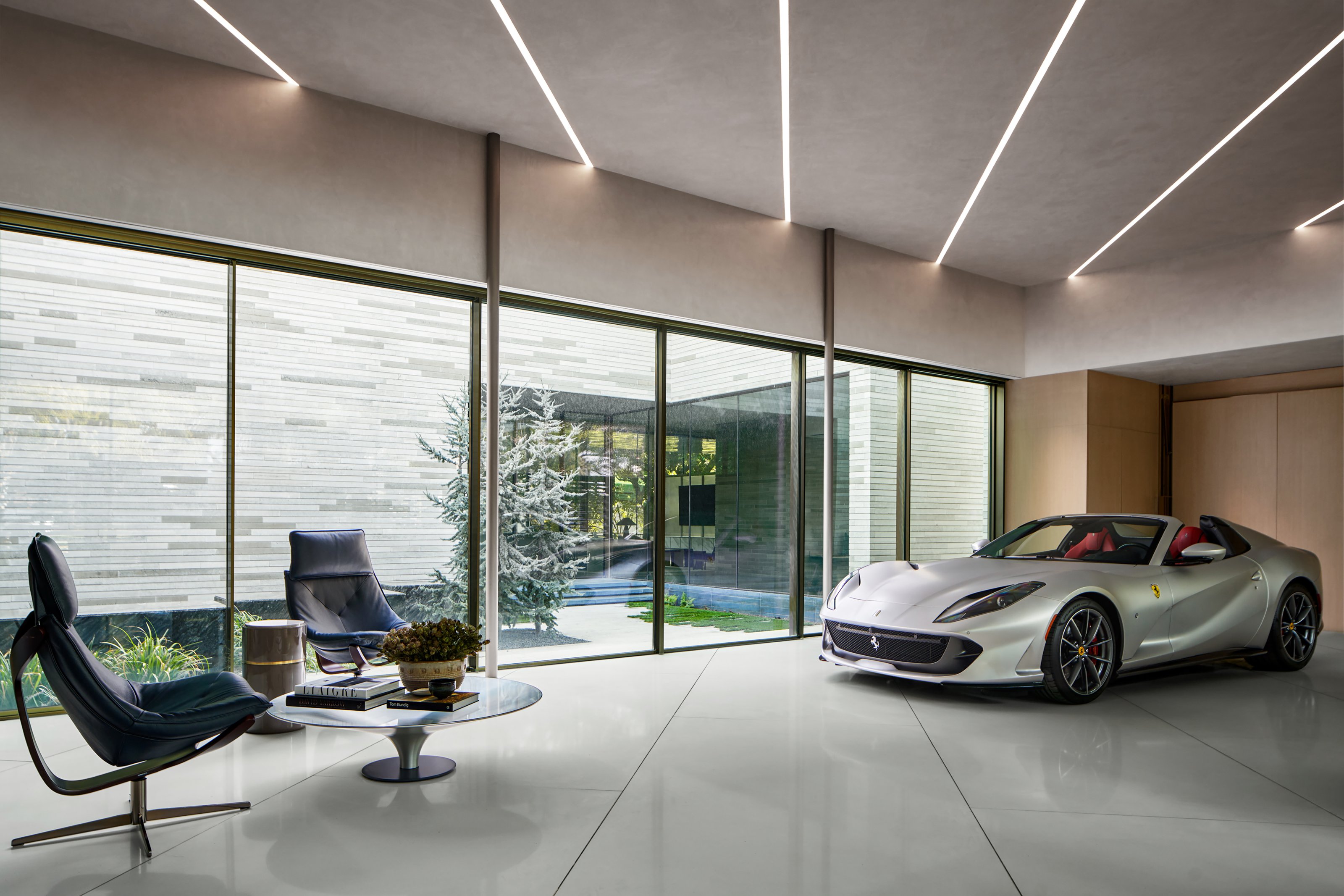
The entrance lobby is set back still further, adjoining a generous internal courtyard, around which the house’s primary spaces are arranged. The long garden elevation includes an open-plan kitchen, dining and family room on the ground floor, with the far corner of the house occupied by a covered external lounge.
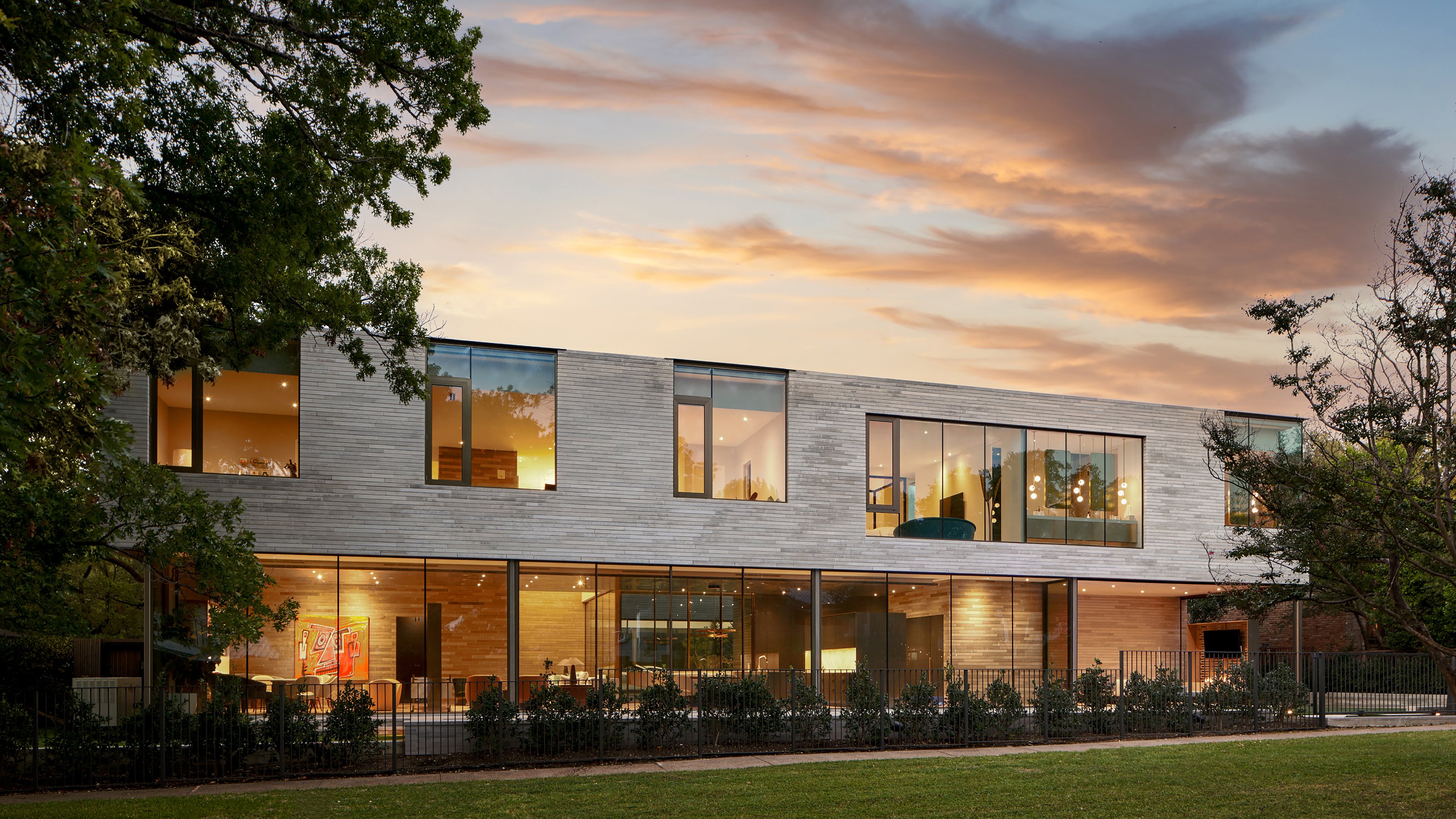
The ground floor also houses a bedroom suite, together with a scullery and laundry area. The staircase, which overlooks the central courtyard, rises up to the first floor level, running the length of the garden façade. Up here is a substantial main bedroom suite, complete with gym, salon, private roof deck and a large walk-in wardrobe.
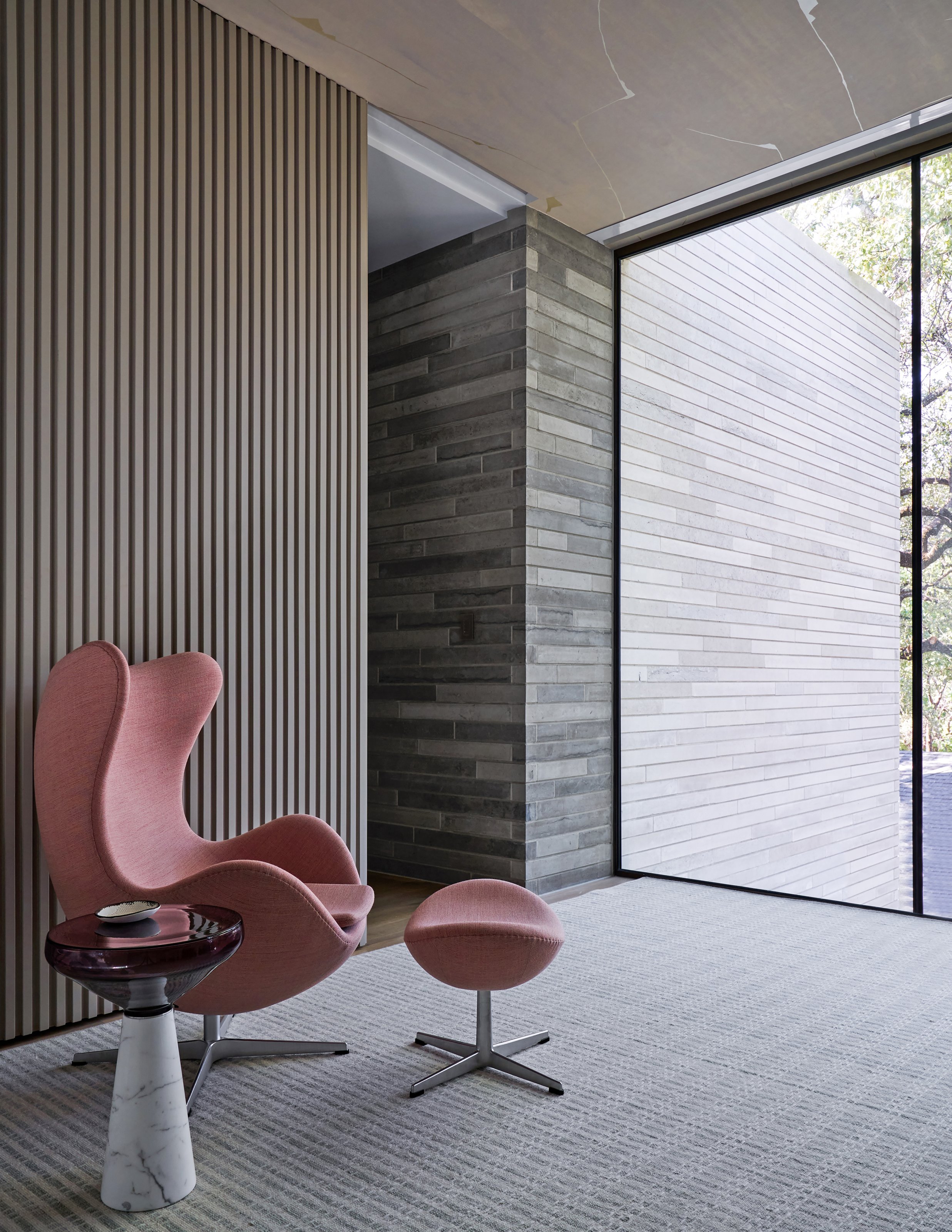
Two separate bedroom suites share views across the rear yard, together with a den. A study sits above the entrance hall. Set back from the main street, the house presents a mysterious, opaque grey limestone façade to the public, with the bulk of the glazing directed inward and to the rear. The massing also steps up away from the street, a nod to the original bungalow on the site.
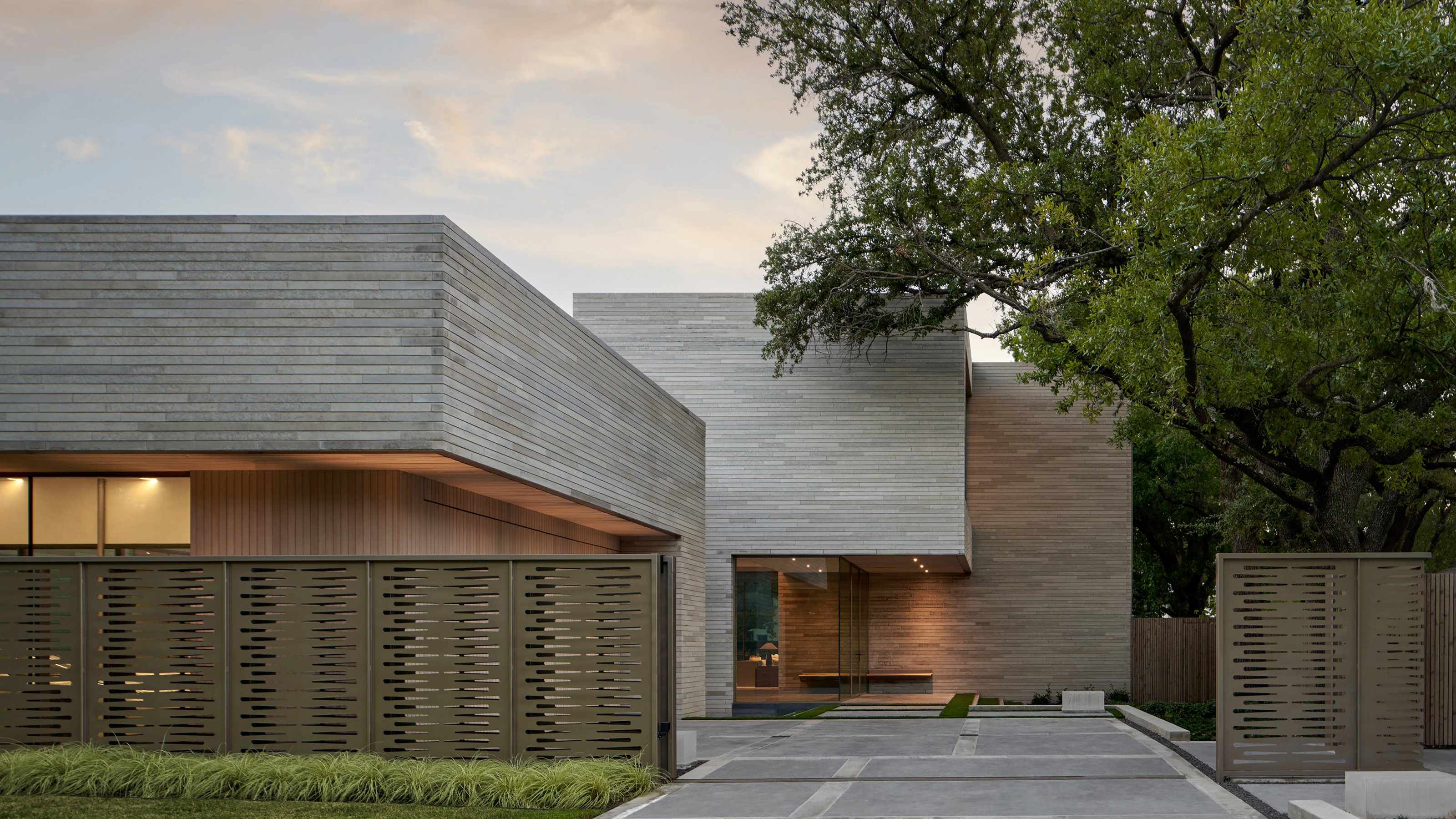
The interior scheme was developed by Erin Sander Design, working closely with the architects. The intention was to create distinct zones within the open-plan area, using materials and furnishings to set each space apart. Sculptural elements like the kitchen counter and the elaborate upstairs salon bring bold colour to the interior, standing out against the blonde cypress siding.
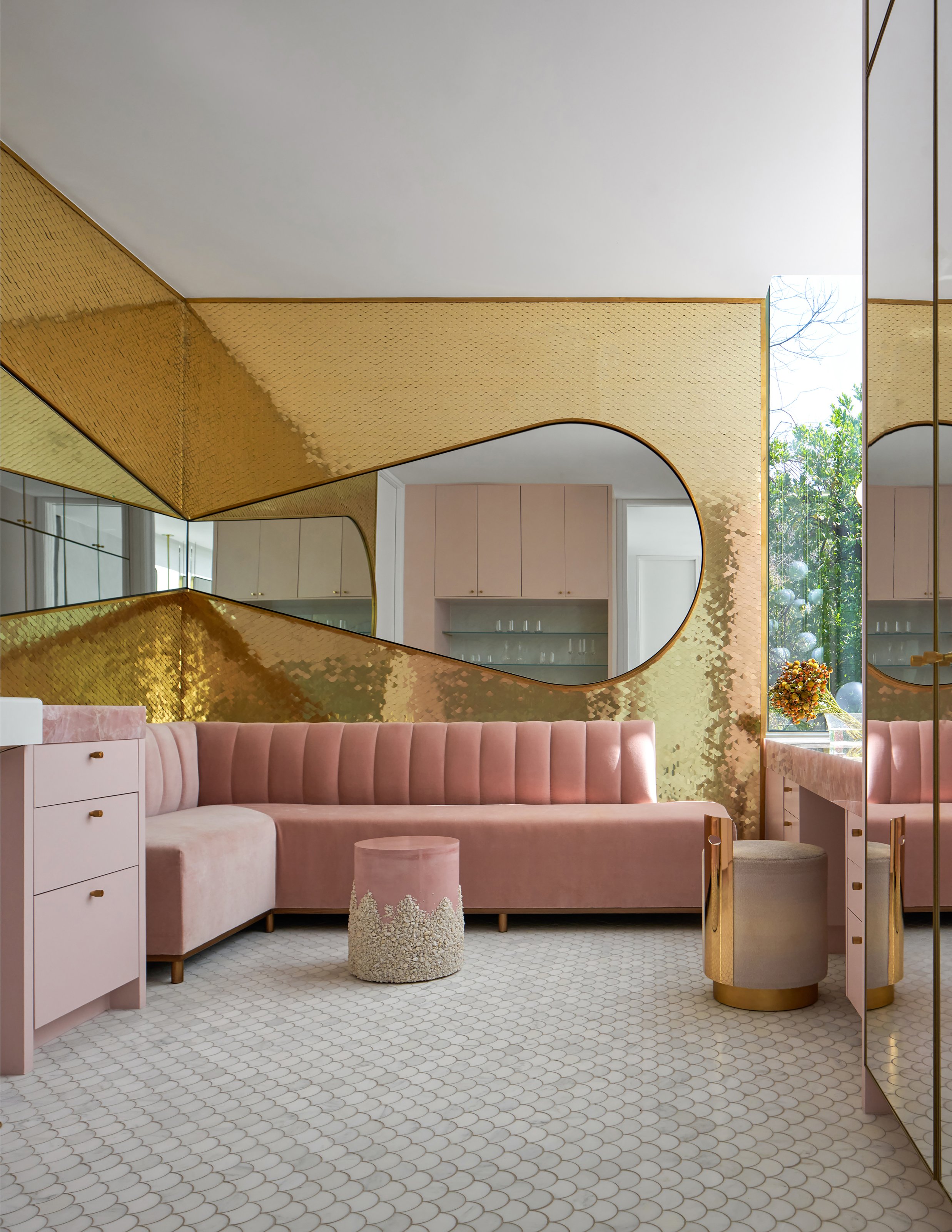
Inside, there is silver oak panelling, bleached cypress wood, and polished Grassello plaster, with high-gloss lacquer elements and bronzed aluminium cabinets. White oak flooring runs throughout the ground floor. Outside, bespoke concrete pavers were used extensively to shape and direct the paths and views across the garden, emphasising the enclosed and private nature of the house.
Wallpaper* Newsletter
Receive our daily digest of inspiration, escapism and design stories from around the world direct to your inbox.
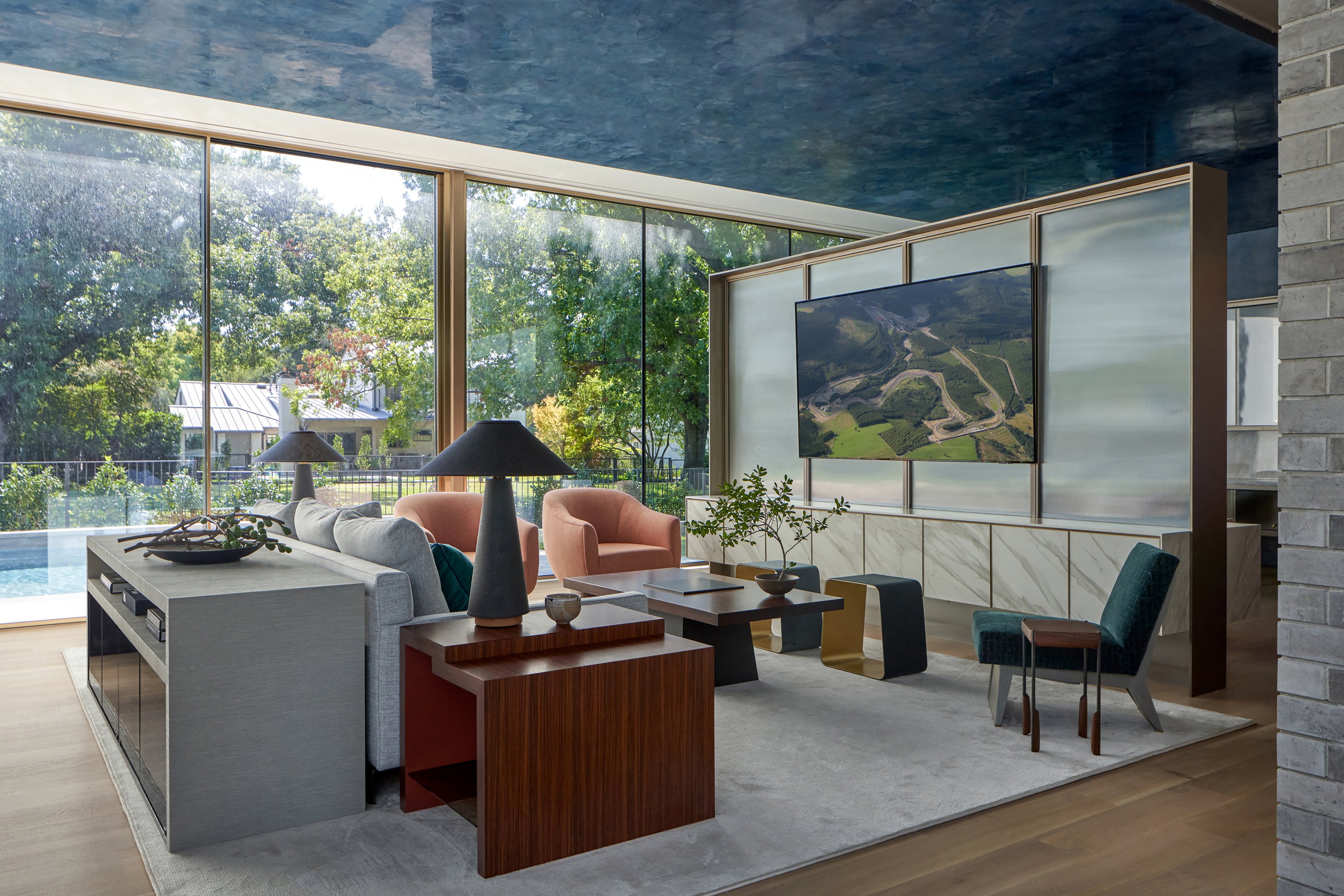
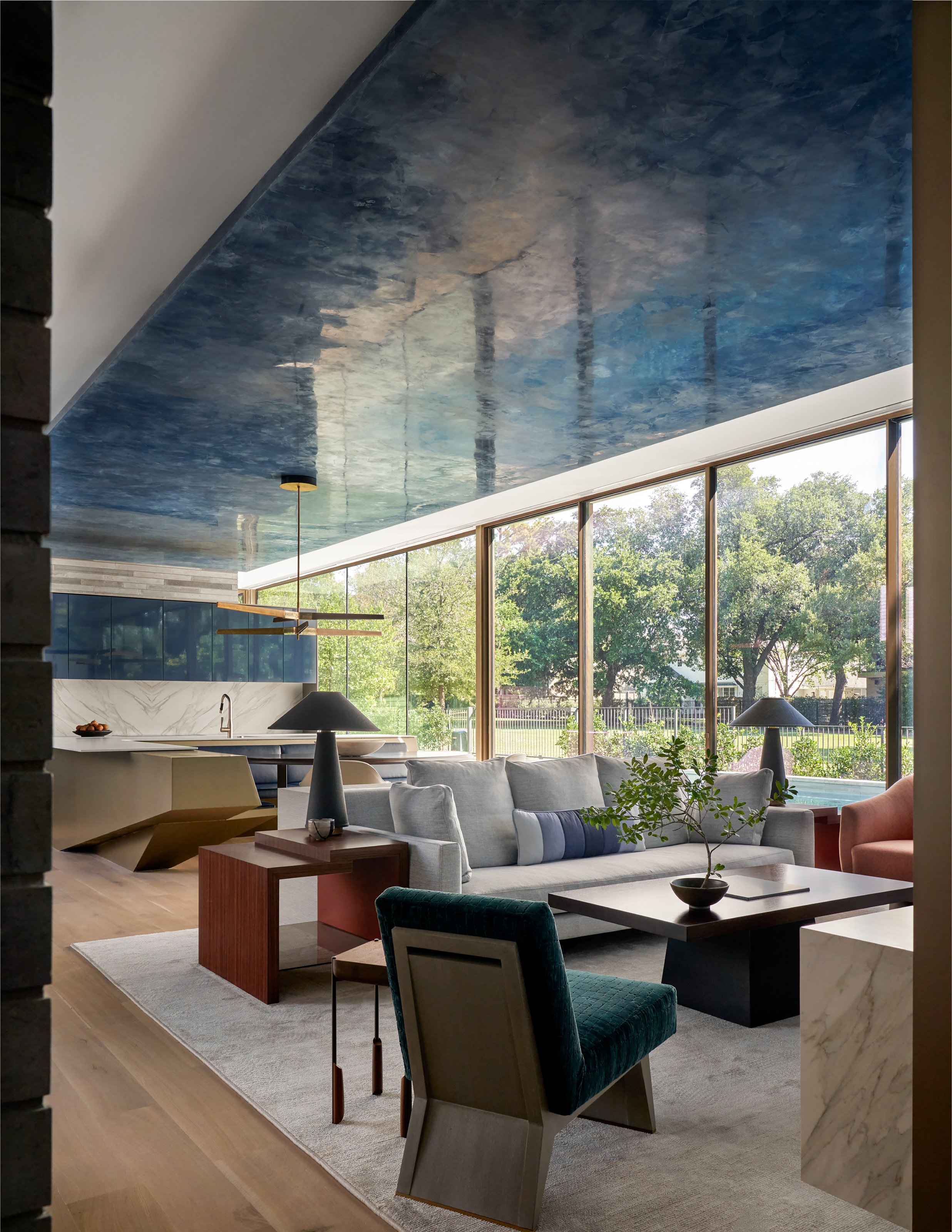
Jonathan Bell has written for Wallpaper* magazine since 1999, covering everything from architecture and transport design to books, tech and graphic design. He is now the magazine’s Transport and Technology Editor. Jonathan has written and edited 15 books, including Concept Car Design, 21st Century House, and The New Modern House. He is also the host of Wallpaper’s first podcast.
-
 Put these emerging artists on your radar
Put these emerging artists on your radarThis crop of six new talents is poised to shake up the art world. Get to know them now
By Tianna Williams
-
 Dining at Pyrá feels like a Mediterranean kiss on both cheeks
Dining at Pyrá feels like a Mediterranean kiss on both cheeksDesigned by House of Dré, this Lonsdale Road addition dishes up an enticing fusion of Greek and Spanish cooking
By Sofia de la Cruz
-
 Creased, crumpled: S/S 2025 menswear is about clothes that have ‘lived a life’
Creased, crumpled: S/S 2025 menswear is about clothes that have ‘lived a life’The S/S 2025 menswear collections see designers embrace the creased and the crumpled, conjuring a mood of laidback languor that ran through the season – captured here by photographer Steve Harnacke and stylist Nicola Neri for Wallpaper*
By Jack Moss
-
 We explore Franklin Israel’s lesser-known, progressive, deconstructivist architecture
We explore Franklin Israel’s lesser-known, progressive, deconstructivist architectureFranklin Israel, a progressive Californian architect whose life was cut short in 1996 at the age of 50, is celebrated in a new book that examines his work and legacy
By Michael Webb
-
 A new hilltop California home is rooted in the landscape and celebrates views of nature
A new hilltop California home is rooted in the landscape and celebrates views of natureWOJR's California home House of Horns is a meticulously planned modern villa that seeps into its surrounding landscape through a series of sculptural courtyards
By Jonathan Bell
-
 The Frick Collection's expansion by Selldorf Architects is both surgical and delicate
The Frick Collection's expansion by Selldorf Architects is both surgical and delicateThe New York cultural institution gets a $220 million glow-up
By Stephanie Murg
-
 Remembering architect David M Childs (1941-2025) and his New York skyline legacy
Remembering architect David M Childs (1941-2025) and his New York skyline legacyDavid M Childs, a former chairman of architectural powerhouse SOM, has passed away. We celebrate his professional achievements
By Jonathan Bell
-
 The upcoming Zaha Hadid Architects projects set to transform the horizon
The upcoming Zaha Hadid Architects projects set to transform the horizonA peek at Zaha Hadid Architects’ future projects, which will comprise some of the most innovative and intriguing structures in the world
By Anna Solomon
-
 Frank Lloyd Wright’s last house has finally been built – and you can stay there
Frank Lloyd Wright’s last house has finally been built – and you can stay thereFrank Lloyd Wright’s final residential commission, RiverRock, has come to life. But, constructed 66 years after his death, can it be considered a true ‘Wright’?
By Anna Solomon
-
 Heritage and conservation after the fires: what’s next for Los Angeles?
Heritage and conservation after the fires: what’s next for Los Angeles?In the second instalment of our 'Rebuilding LA' series, we explore a way forward for historical treasures under threat
By Mimi Zeiger
-
 Why this rare Frank Lloyd Wright house is considered one of Chicago’s ‘most endangered’ buildings
Why this rare Frank Lloyd Wright house is considered one of Chicago’s ‘most endangered’ buildingsThe JJ Walser House has sat derelict for six years. But preservationists hope the building will have a vibrant second act
By Anna Fixsen