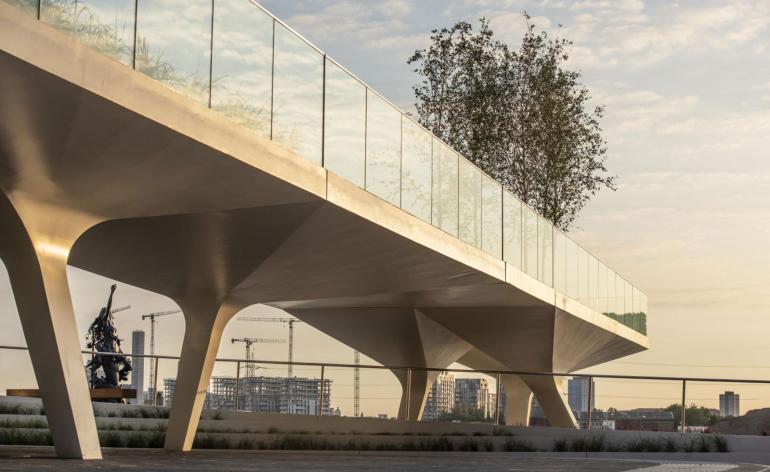An exclusive look at the upcoming Design District at Greenwich Peninsula
London's Greenwich Peninsula is in the process of getting its own Design District, set to launch its curated collection of architectural workspaces in autumn 2020 and featuring bespoke and flexible office building designs by the likes of architects such as 6a, Adam Khan, Architecture 00, Barozzi Veiga, David Kohn, HNNA, Mole Architects and Selgas Cano
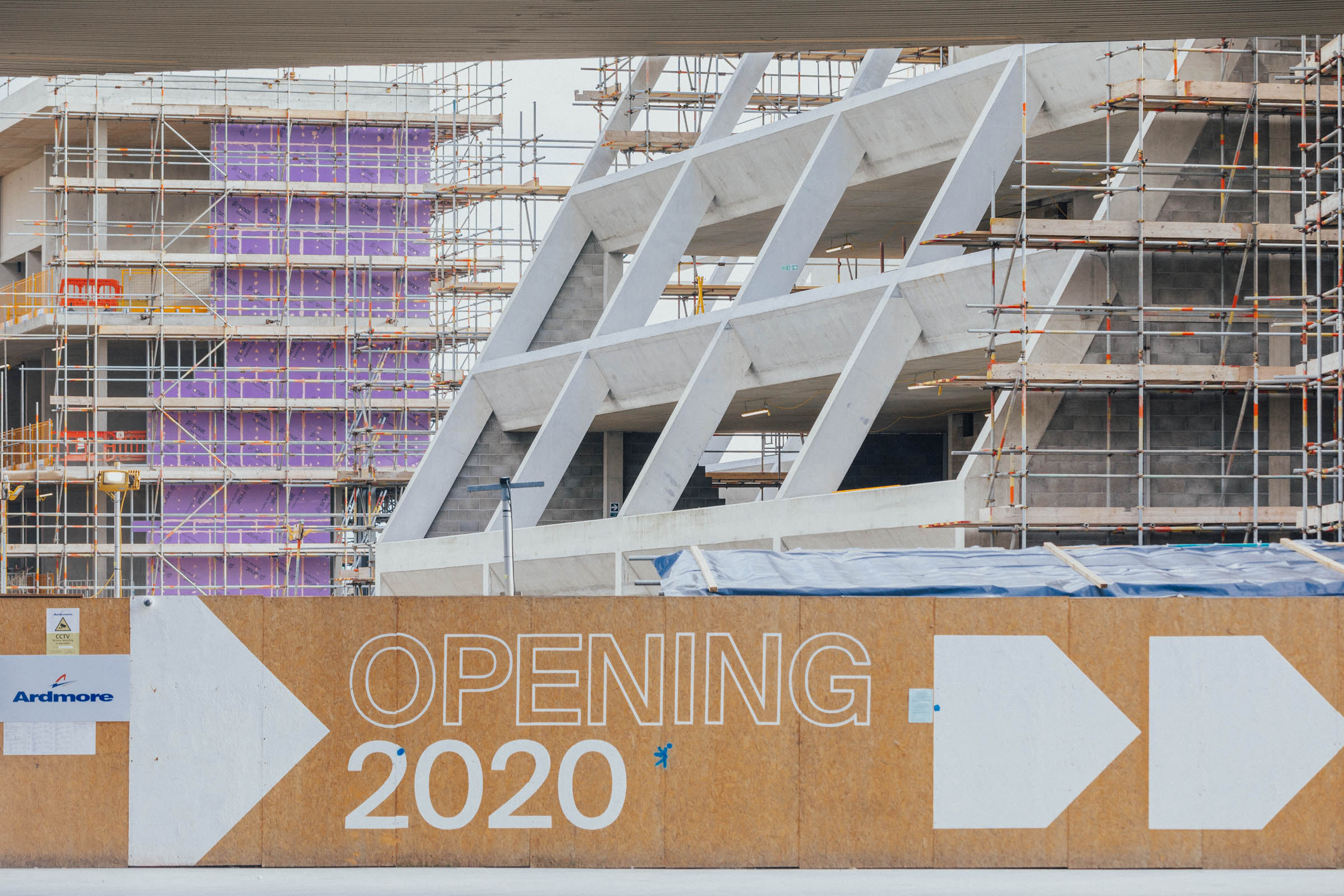
Taran Wilkhu - Photography
In these times of uncertainty, we find that turning our gaze towards the future into exciting projects to look forward to helps, so we decided to take a sneak peek into the building works taking place at Greenwich Peninsula's Design District. The upcoming creative hub has been deep into construction mode for about a year now, slowly bringing its carefully curated cluster of buildings to life.
If you were not aware of this new London district, this will soon change, as the scheme is set to bring together makers and thinkers in the fields of design, art, tech, food, fashion, craft and music in a single development offering an impressive 134,000 sq ft of workspace for some 1,800 creatives – from start-ups and individual makers, to household-names. Spearheaded by local developers Knight Dragon (also behind urban additions such as Diller Scofidio + Renfro's The Tide, which opened to the public last year), and conceived in partnership with the GLA, the project is a composition of 16 individual, architecturally led buildings by eight different architects in a one-hectare plot.
So what makes this Design District different from similar hubs? ‘Compared to the approach usually taken in such projects, the ambition for the Design District is extraordinary: to create a permanent location for creative enterprise in London, and to give it a varied, permeable heart,' says Hannah Corlett, the Design District's masterplanner and founding director of HNNA. ‘That’s a challenging brief, especially considering that all structures had to be low cost to ensure tenant rents could be kept affordable.'
‘The conventional approach would be to have a single architect design a single, large, industrial shed (neither varied nor permeable), so getting eight architects to design 16 separate buildings is unorthodox, to say the least. Plus, as master planners for the project, we purposely didn't impose the usual design codes but instead encouraged the architects to innovate with building massing and materials within set floorplates – which we believe makes the Design District an unprecedented urban development project.'
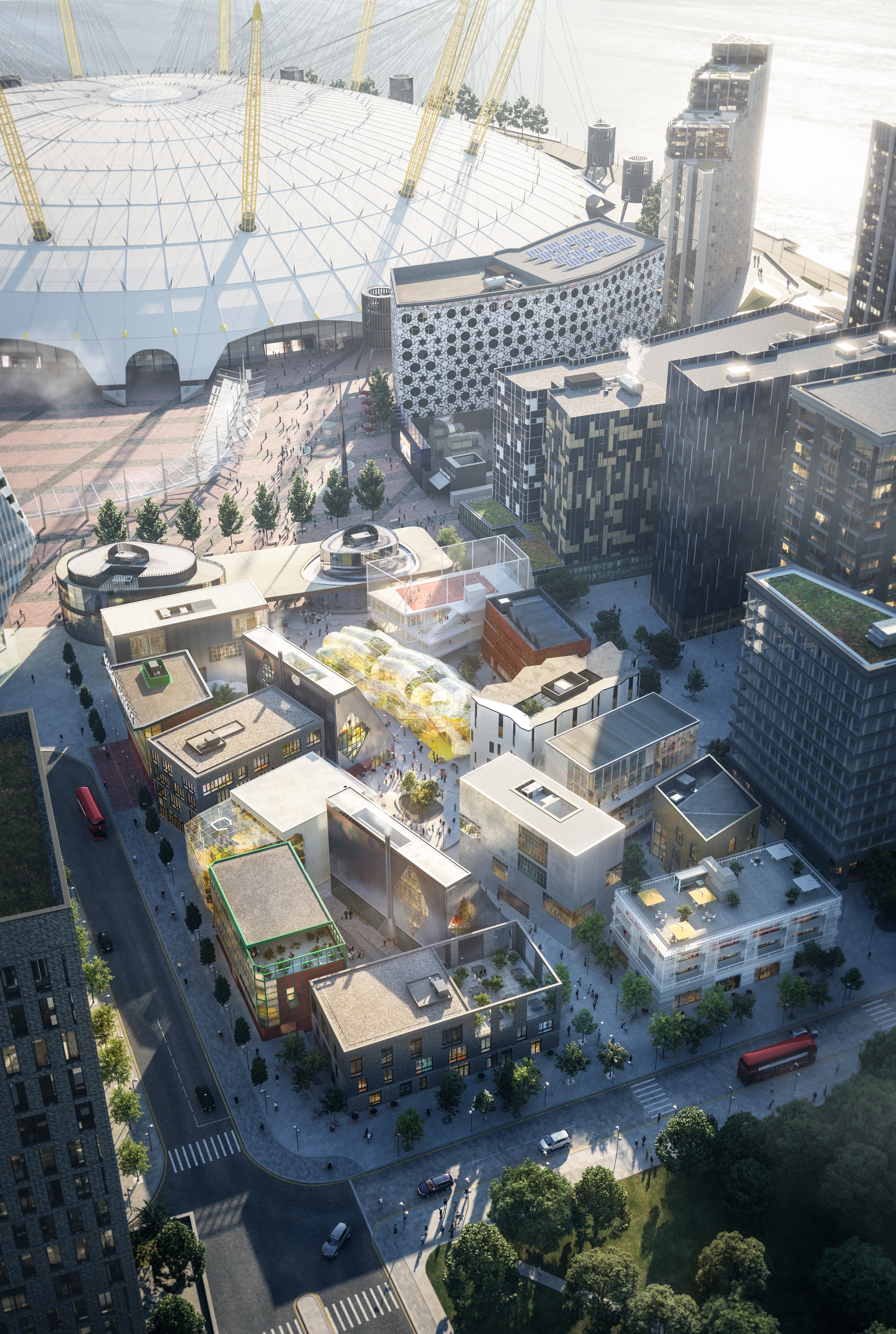
The diversity in this scheme is incredible, but what could have been a rather out-of-sync melange of different styles, actually seems to come beautifully together in a fun composition that has something for everyone. There is a clean, raw, geometric design by 6a Architects and a timber clad interior with a distinctive white, wavy facade by HNNA, next to a transparent and organically shaped food market pavilion by Selgas Cano and a building with a public (rentable) rooftop sports pitch by Architecture 00. The contributing architects – well known, dynamic firms also including Adam Khan, Barozzi Veiga, David Kohn and Mole Architects – were handpicked by the client and Corlett.
RELATED STORY
‘They had to: show experience of innovative design; demonstrate inventive use of materials; be undeterred by budget size within their designs; and be small enough for the studio heads to be directly involved in the project from conception to completion,' explains Corlett. ‘The most influential factor, however, was our determination that the selection of the architects should demonstrate a mixed voice. We wanted a wide variety of structures that would allow for diverse tastes. Both HNNA and the client were very prepared for there to be ‘Marmite buildings’ in the mix, which would split opinions and spark debate.'
Keeping costs low and variety high were major factors, she adds. ‘Throughout the project, our watchwords have been: low-cost, diverse, productive, human-scale, open and immersive.' This included decisions such as creating a single lift core and stair in each building to promote natural ventilation, reducing costs and energy consumption, for example.
Strategic masterplanning led to the arrangement of the new structures in clusters, creating ‘mini-neighbourhoods' and courtyards, which tenants can share. The market building is placed at the plot's heart, which also sits on the axis that runs through the site connecting the nearby tube station with local housing. This will ensure the area blends seamlessly with its surroundings and soon becomes an integral part of the Greenwich Peninsula daily life.
The scheme – while building works have now paused due to current developments in the capital – is due to complete soon, the first few buildings ready to receive first tenants later in the year.
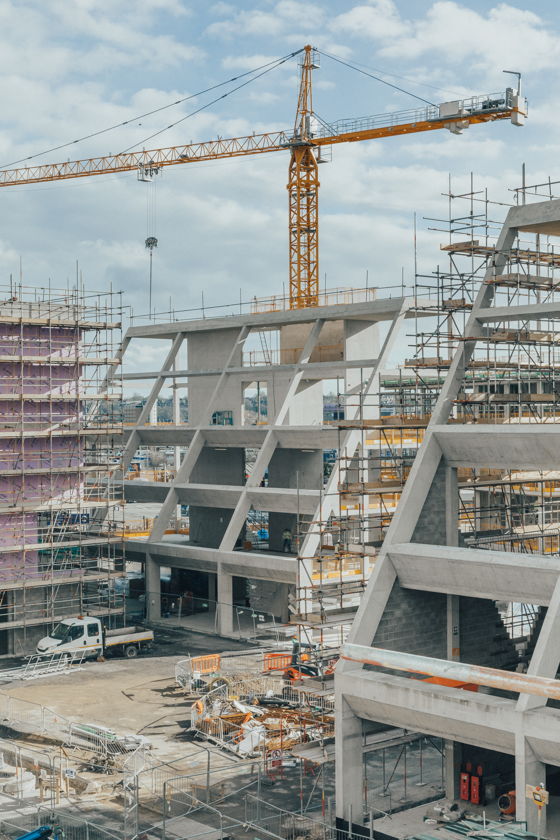
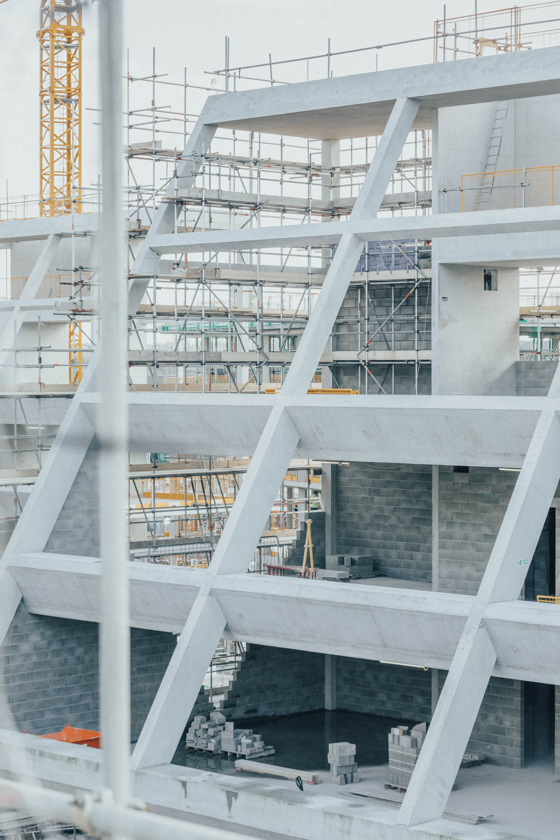
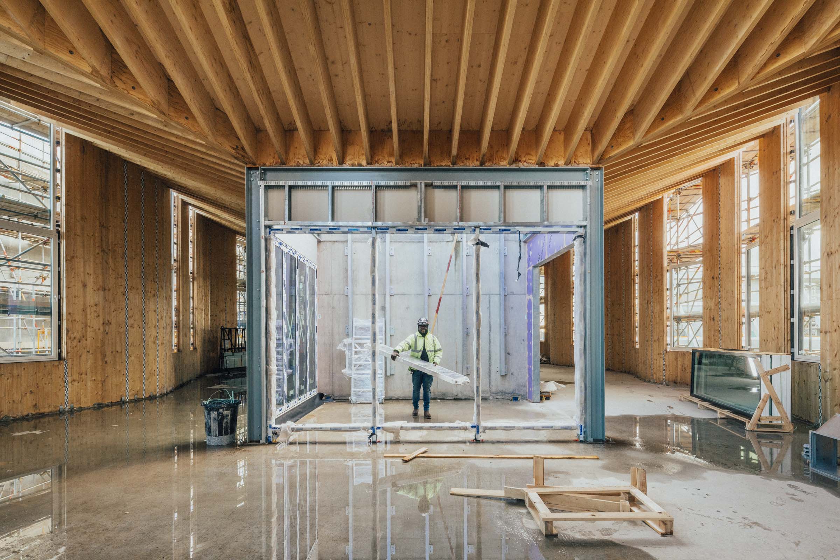
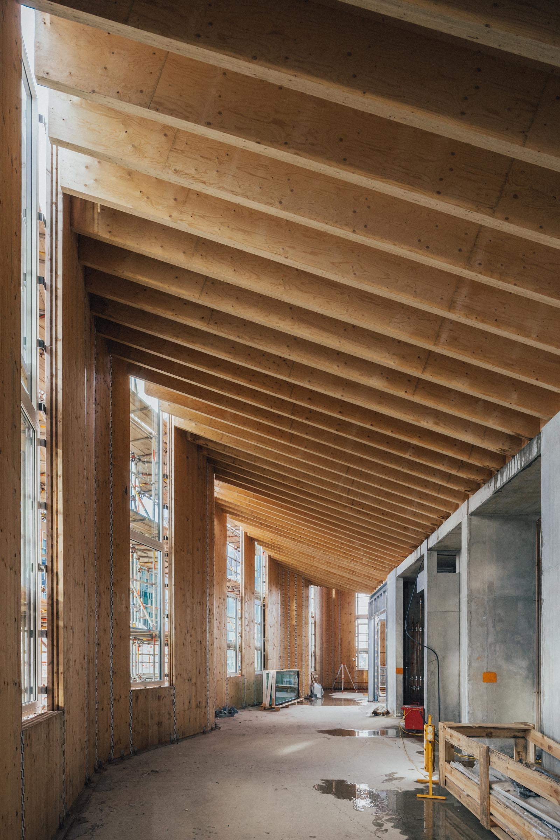
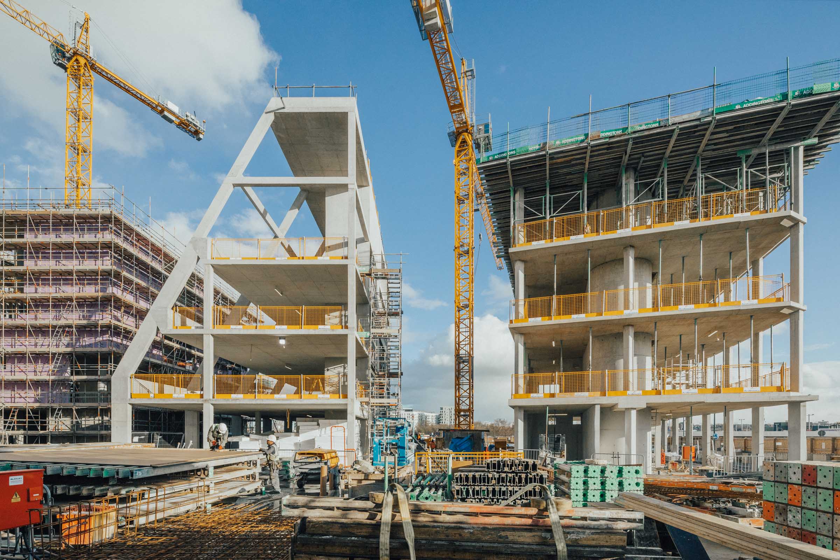
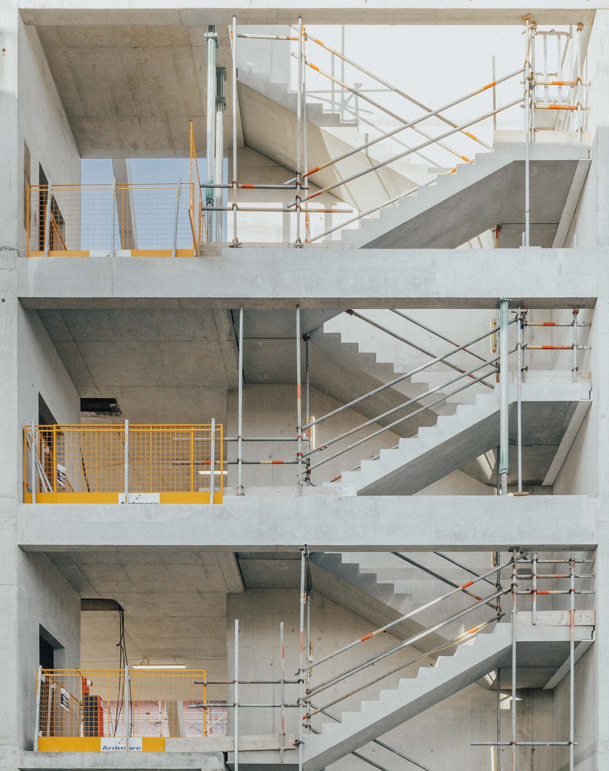
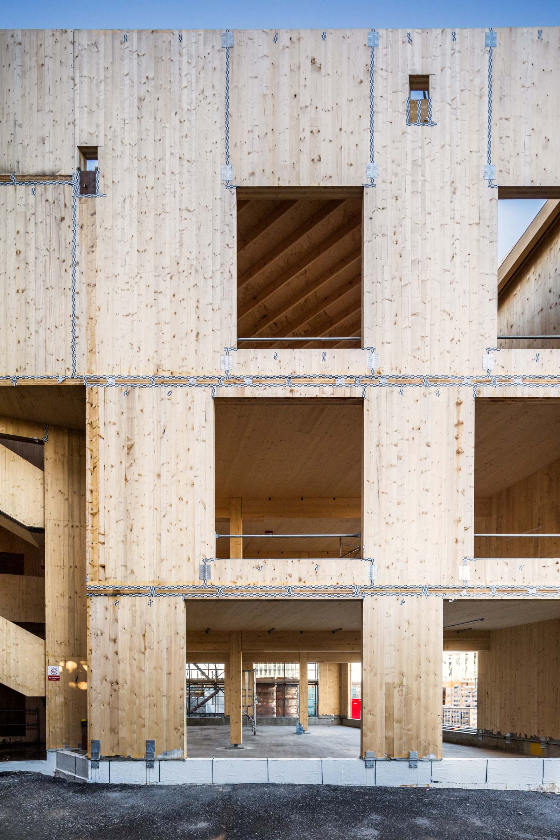
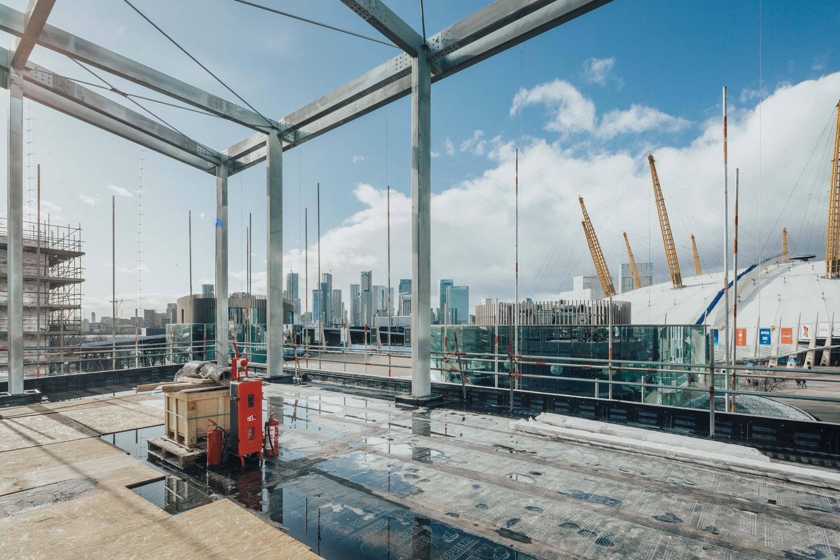
INFORMATION
Wallpaper* Newsletter
Receive our daily digest of inspiration, escapism and design stories from around the world direct to your inbox.
Ellie Stathaki is the Architecture & Environment Director at Wallpaper*. She trained as an architect at the Aristotle University of Thessaloniki in Greece and studied architectural history at the Bartlett in London. Now an established journalist, she has been a member of the Wallpaper* team since 2006, visiting buildings across the globe and interviewing leading architects such as Tadao Ando and Rem Koolhaas. Ellie has also taken part in judging panels, moderated events, curated shows and contributed in books, such as The Contemporary House (Thames & Hudson, 2018), Glenn Sestig Architecture Diary (2020) and House London (2022).
-
 Put these emerging artists on your radar
Put these emerging artists on your radarThis crop of six new talents is poised to shake up the art world. Get to know them now
By Tianna Williams
-
 Dining at Pyrá feels like a Mediterranean kiss on both cheeks
Dining at Pyrá feels like a Mediterranean kiss on both cheeksDesigned by House of Dré, this Lonsdale Road addition dishes up an enticing fusion of Greek and Spanish cooking
By Sofia de la Cruz
-
 Creased, crumpled: S/S 2025 menswear is about clothes that have ‘lived a life’
Creased, crumpled: S/S 2025 menswear is about clothes that have ‘lived a life’The S/S 2025 menswear collections see designers embrace the creased and the crumpled, conjuring a mood of laidback languor that ran through the season – captured here by photographer Steve Harnacke and stylist Nicola Neri for Wallpaper*
By Jack Moss
-
 An octogenarian’s north London home is bold with utilitarian authenticity
An octogenarian’s north London home is bold with utilitarian authenticityWoodbury residence is a north London home by Of Architecture, inspired by 20th-century design and rooted in functionality
By Tianna Williams
-
 What is DeafSpace and how can it enhance architecture for everyone?
What is DeafSpace and how can it enhance architecture for everyone?DeafSpace learnings can help create profoundly sense-centric architecture; why shouldn't groundbreaking designs also be inclusive?
By Teshome Douglas-Campbell
-
 The dream of the flat-pack home continues with this elegant modular cabin design from Koto
The dream of the flat-pack home continues with this elegant modular cabin design from KotoThe Niwa modular cabin series by UK-based Koto architects offers a range of elegant retreats, designed for easy installation and a variety of uses
By Jonathan Bell
-
 Are Derwent London's new lounges the future of workspace?
Are Derwent London's new lounges the future of workspace?Property developer Derwent London’s new lounges – created for tenants of its offices – work harder to promote community and connection for their users
By Emily Wright
-
 Showing off its gargoyles and curves, The Gradel Quadrangles opens in Oxford
Showing off its gargoyles and curves, The Gradel Quadrangles opens in OxfordThe Gradel Quadrangles, designed by David Kohn Architects, brings a touch of playfulness to Oxford through a modern interpretation of historical architecture
By Shawn Adams
-
 A Norfolk bungalow has been transformed through a deft sculptural remodelling
A Norfolk bungalow has been transformed through a deft sculptural remodellingNorth Sea East Wood is the radical overhaul of a Norfolk bungalow, designed to open up the property to sea and garden views
By Jonathan Bell
-
 A new concrete extension opens up this Stoke Newington house to its garden
A new concrete extension opens up this Stoke Newington house to its gardenArchitects Bindloss Dawes' concrete extension has brought a considered material palette to this elegant Victorian family house
By Jonathan Bell
-
 A former garage is transformed into a compact but multifunctional space
A former garage is transformed into a compact but multifunctional spaceA multifunctional, compact house by Francesco Pierazzi is created through a unique spatial arrangement in the heart of the Surrey countryside
By Jonathan Bell
