Traditional and modern are in perfect balance at Roger Ferris’ Grove House
A cluster of minimalist structures in rural Bridgehampton makes up Grove House, a tailor-made, harmonious and modern family home by Connecticut-based architecture firm Roger Ferris + Partners
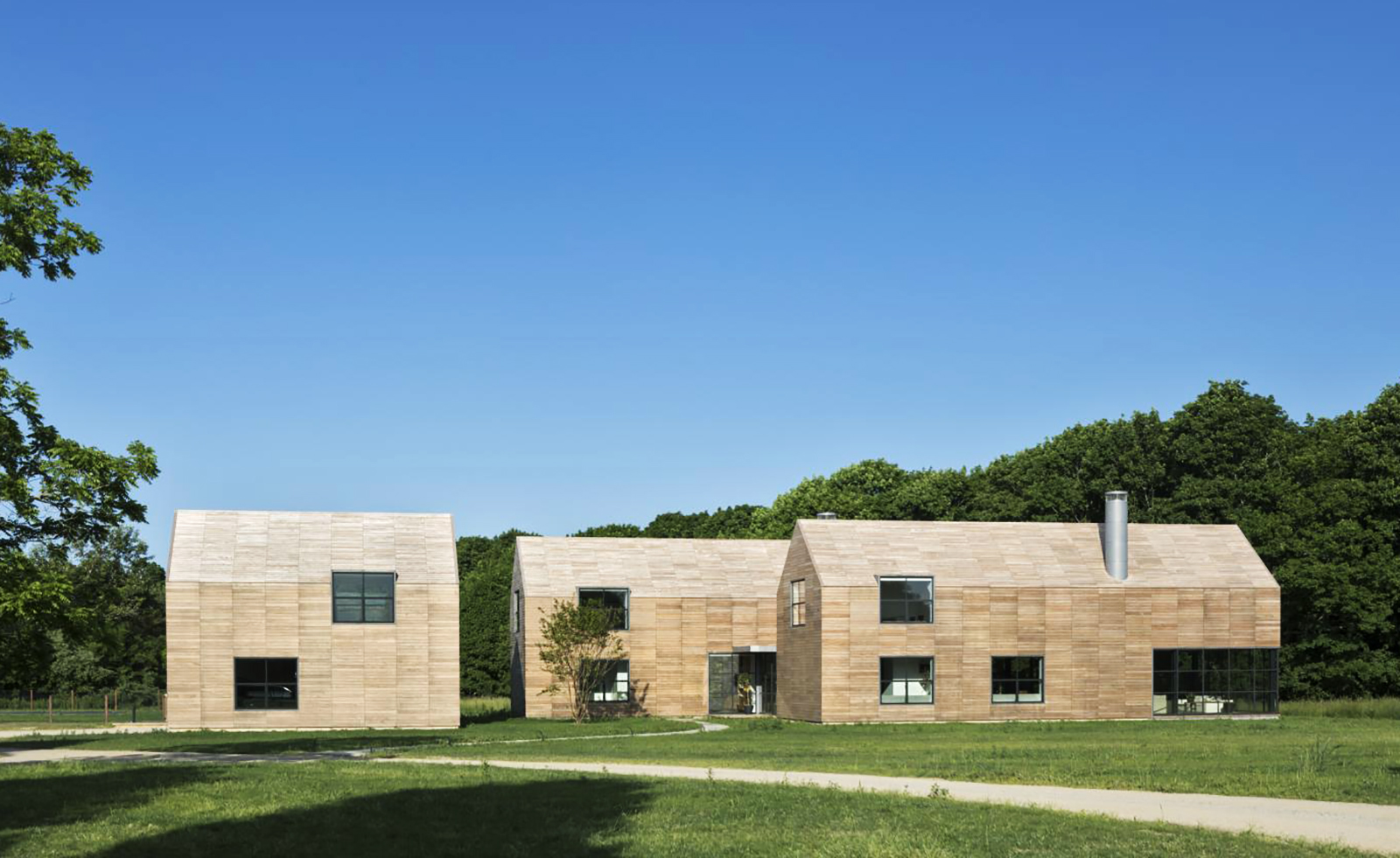
A 5.5-acre plot in rural Bridgehampton on which to build a home opens up a wealth of opportunities. Luckily the husband-and-wife client who approached Roger Ferris + Partners knew what they didn’t want their single-family residence to be. They had previously lived in a Tribeca loft, says architect Roger Ferris, and ‘found that although the open layout was ideal for entertaining guests, their children were easily awakened’.
The Connecticut-based architecture firm, renowned for its harmonious and distinctly modern design signature, therefore devised a solution that maximized privacy while maintaining functionality. They created a cluster of smaller structures, ‘each with a specific purpose'.
One volume is for public living, one is a private family wing and a third volume houses an artist’s studio and garage. A glass breezeway delicately connects two of the volumes, while the third stands alone in the lush landscape. ‘The placement of this building on the site responds to the challenge of adhering to environmental regulations while orienting the volumes to take full advantage of the scenic views,' says Ferris.
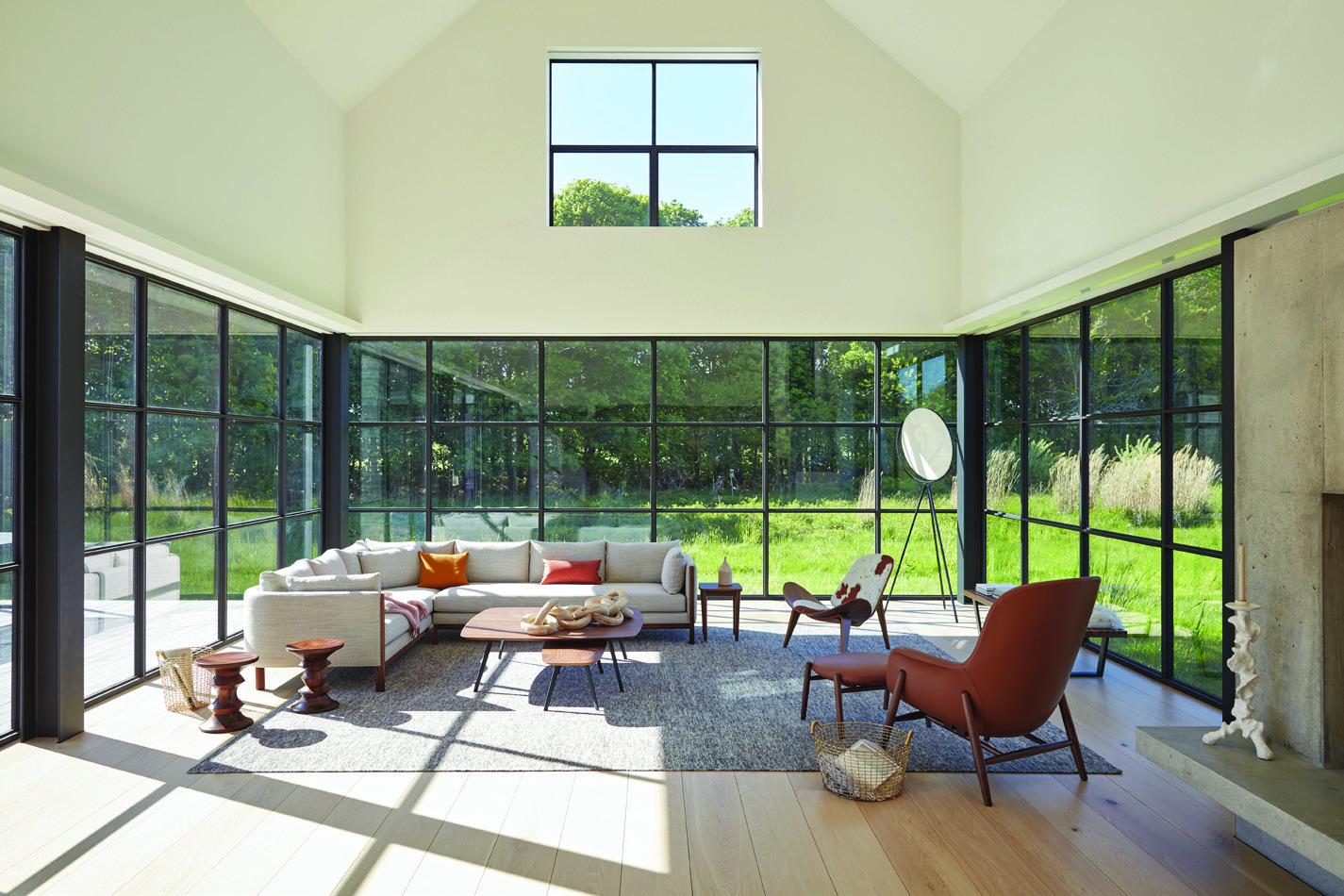
To complement the pastoral surrounds of the property, each gable-shaped volume was covered with Garapa, a Brazilian rainscreen hardwood. Installed from the upper level walls to the roof, it gives the buildings a sculptural quality that balances traditional and modern, a sense enhanced by not simply nailing down the wood, but fastening the panels from the back. ‘Over time, the material will gradually weather and the volumes will fade into their natural surroundings,' says Ferris.
Abundant use of glass on the lower ground level results in a dual benefit. From outside, it ‘lightens and refines the buildings to be one with surrounding landscape,’ but also creates a light-filled interior in which that surrounding landscape is framed. Inside, a simple and neutral setting with American white oak floors (supplied by Hudson Company, owned by the wife’s brother) establishes a perfectly balanced dialogue between the natural Hamptons grasslands and the softly contemporary aesthetic of this built environment.
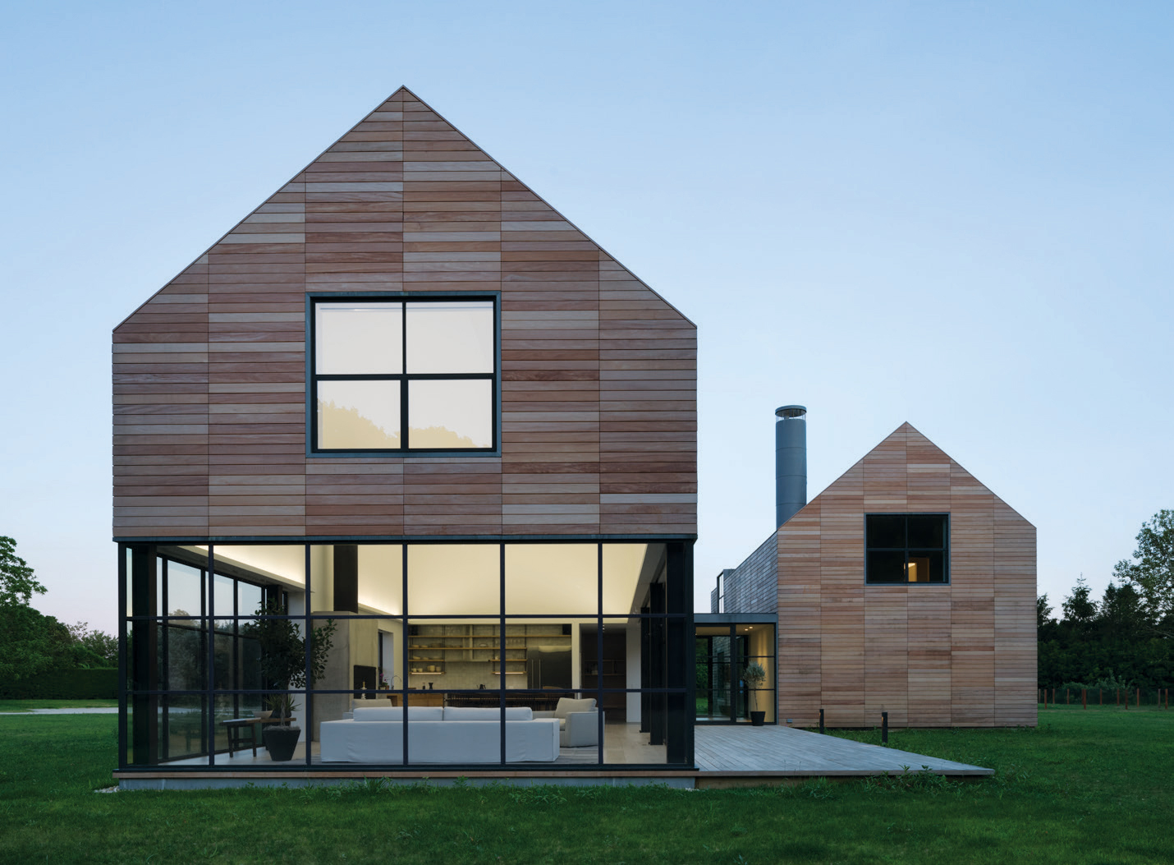
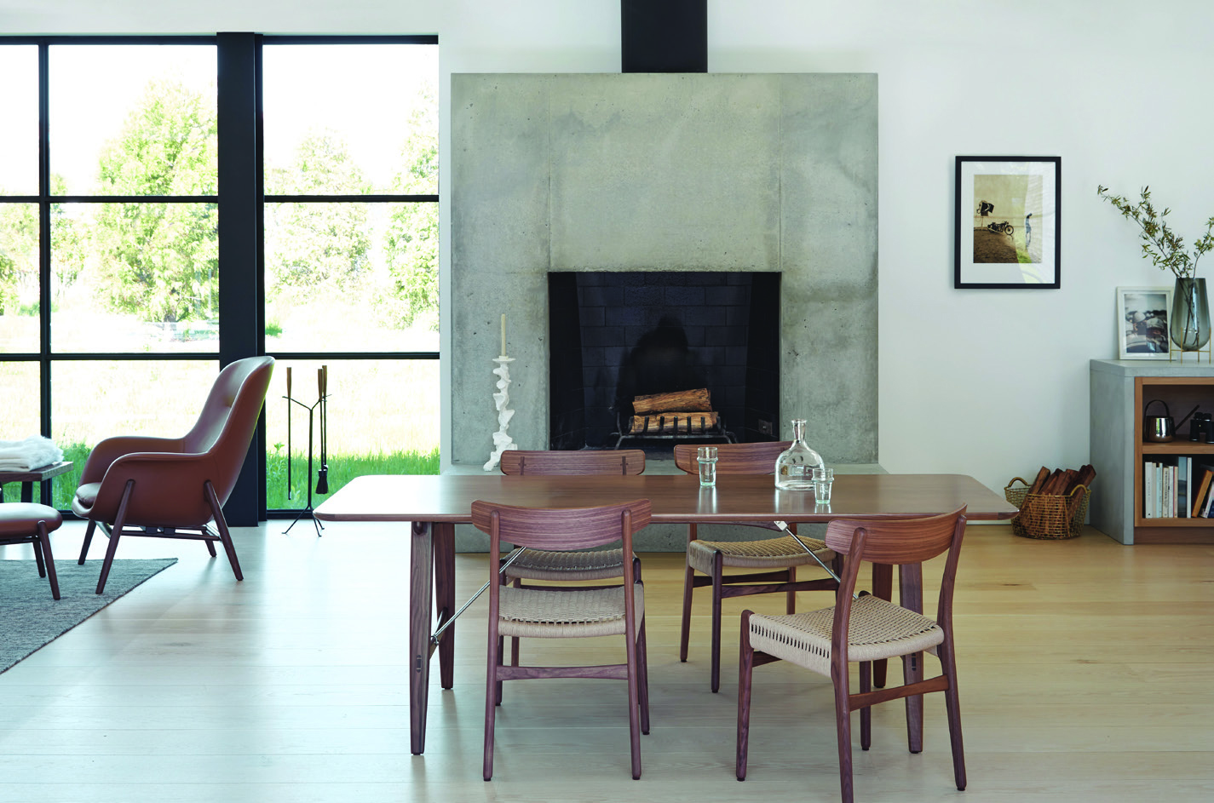
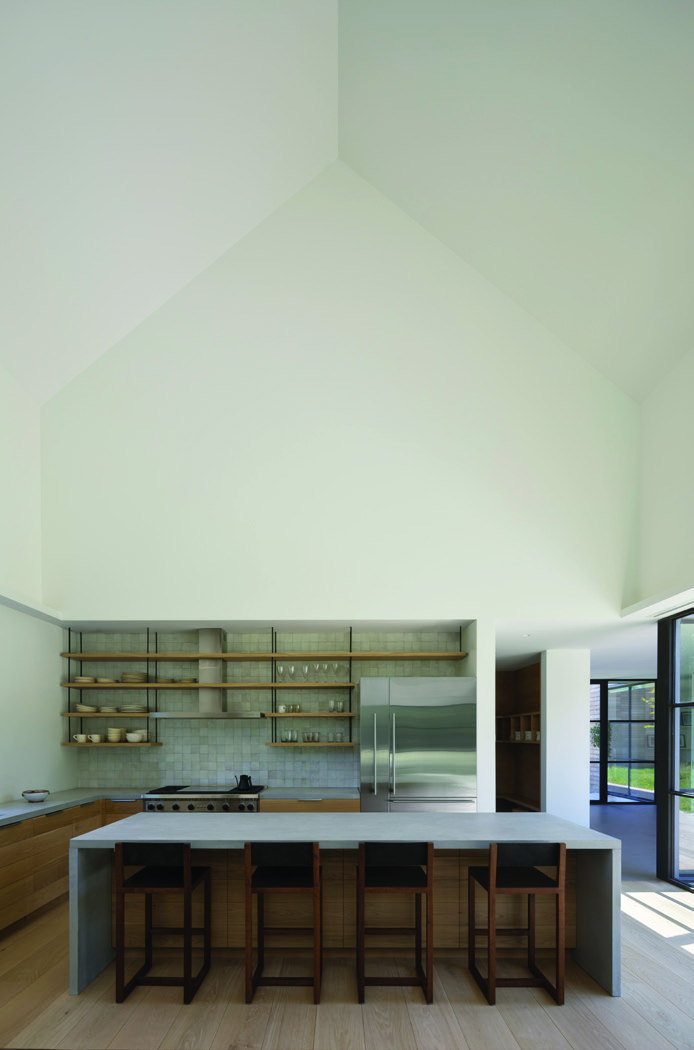
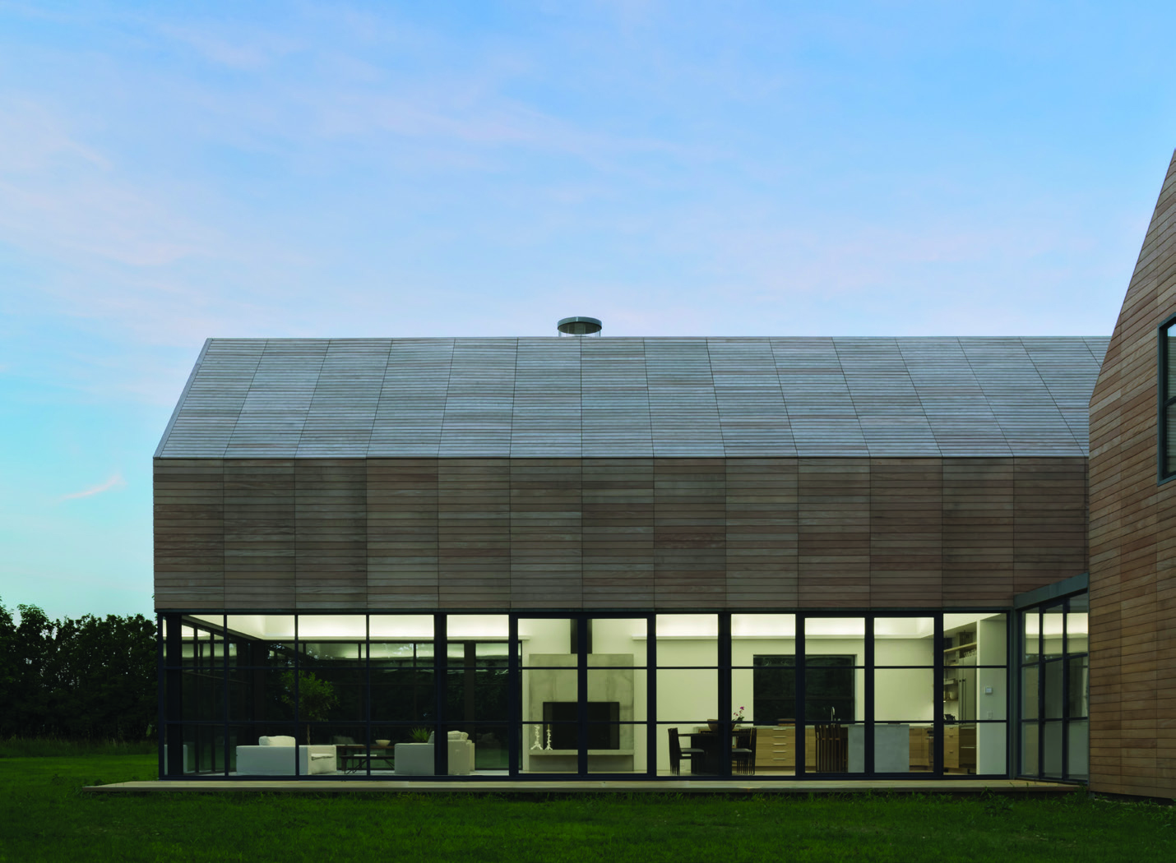
INFORMATION
Wallpaper* Newsletter
Receive our daily digest of inspiration, escapism and design stories from around the world direct to your inbox.
Siska Lyssens has contributed to Wallpaper* since 2014, covering design in all its forms – from interiors to architecture and fashion. Now living in the U.S. after spending almost a decade in London, the Belgian journalist puts her creative branding cap on for various clients when not contributing to Wallpaper* or T Magazine.
-
 All-In is the Paris-based label making full-force fashion for main character dressing
All-In is the Paris-based label making full-force fashion for main character dressingPart of our monthly Uprising series, Wallpaper* meets Benjamin Barron and Bror August Vestbø of All-In, the LVMH Prize-nominated label which bases its collections on a riotous cast of characters – real and imagined
By Orla Brennan
-
 Maserati joins forces with Giorgetti for a turbo-charged relationship
Maserati joins forces with Giorgetti for a turbo-charged relationshipAnnouncing their marriage during Milan Design Week, the brands unveiled a collection, a car and a long term commitment
By Hugo Macdonald
-
 Through an innovative new training program, Poltrona Frau aims to safeguard Italian craft
Through an innovative new training program, Poltrona Frau aims to safeguard Italian craftThe heritage furniture manufacturer is training a new generation of leather artisans
By Cristina Kiran Piotti
-
 This minimalist Wyoming retreat is the perfect place to unplug
This minimalist Wyoming retreat is the perfect place to unplugThis woodland home that espouses the virtues of simplicity, containing barely any furniture and having used only three materials in its construction
By Anna Solomon
-
 We explore Franklin Israel’s lesser-known, progressive, deconstructivist architecture
We explore Franklin Israel’s lesser-known, progressive, deconstructivist architectureFranklin Israel, a progressive Californian architect whose life was cut short in 1996 at the age of 50, is celebrated in a new book that examines his work and legacy
By Michael Webb
-
 A new hilltop California home is rooted in the landscape and celebrates views of nature
A new hilltop California home is rooted in the landscape and celebrates views of natureWOJR's California home House of Horns is a meticulously planned modern villa that seeps into its surrounding landscape through a series of sculptural courtyards
By Jonathan Bell
-
 The Frick Collection's expansion by Selldorf Architects is both surgical and delicate
The Frick Collection's expansion by Selldorf Architects is both surgical and delicateThe New York cultural institution gets a $220 million glow-up
By Stephanie Murg
-
 Remembering architect David M Childs (1941-2025) and his New York skyline legacy
Remembering architect David M Childs (1941-2025) and his New York skyline legacyDavid M Childs, a former chairman of architectural powerhouse SOM, has passed away. We celebrate his professional achievements
By Jonathan Bell
-
 The upcoming Zaha Hadid Architects projects set to transform the horizon
The upcoming Zaha Hadid Architects projects set to transform the horizonA peek at Zaha Hadid Architects’ future projects, which will comprise some of the most innovative and intriguing structures in the world
By Anna Solomon
-
 Frank Lloyd Wright’s last house has finally been built – and you can stay there
Frank Lloyd Wright’s last house has finally been built – and you can stay thereFrank Lloyd Wright’s final residential commission, RiverRock, has come to life. But, constructed 66 years after his death, can it be considered a true ‘Wright’?
By Anna Solomon
-
 Heritage and conservation after the fires: what’s next for Los Angeles?
Heritage and conservation after the fires: what’s next for Los Angeles?In the second instalment of our 'Rebuilding LA' series, we explore a way forward for historical treasures under threat
By Mimi Zeiger