Silver lining: Guard Tillman Pollock trace 25 residential projects over 25 years

A band of young architects gathered together around a kitchen table in Tufnell Park in 1986 to configure the most appropriate balance between modernism and minimalism. The architects – who became Guard Tillman Pollock (GTP) in 2002 – discovered a theoretical and typology-driven approach to architecture that proved adaptable and resilient across decades of economic fluctuation in London.
Published by Artifice, a new book titled Walls and Boxes recalls 25 residential projects across 25 years (1990-2015) by the architects, and demonstrates the remarkable consistency of their founding methodology. Illustrating their uncompromising approach to modernity, photographs of the projects are presented alongside plans and axonomic drawings, with short descriptions and material break downs, all designed succinctly, with clarity and flow, by designer Tim George.
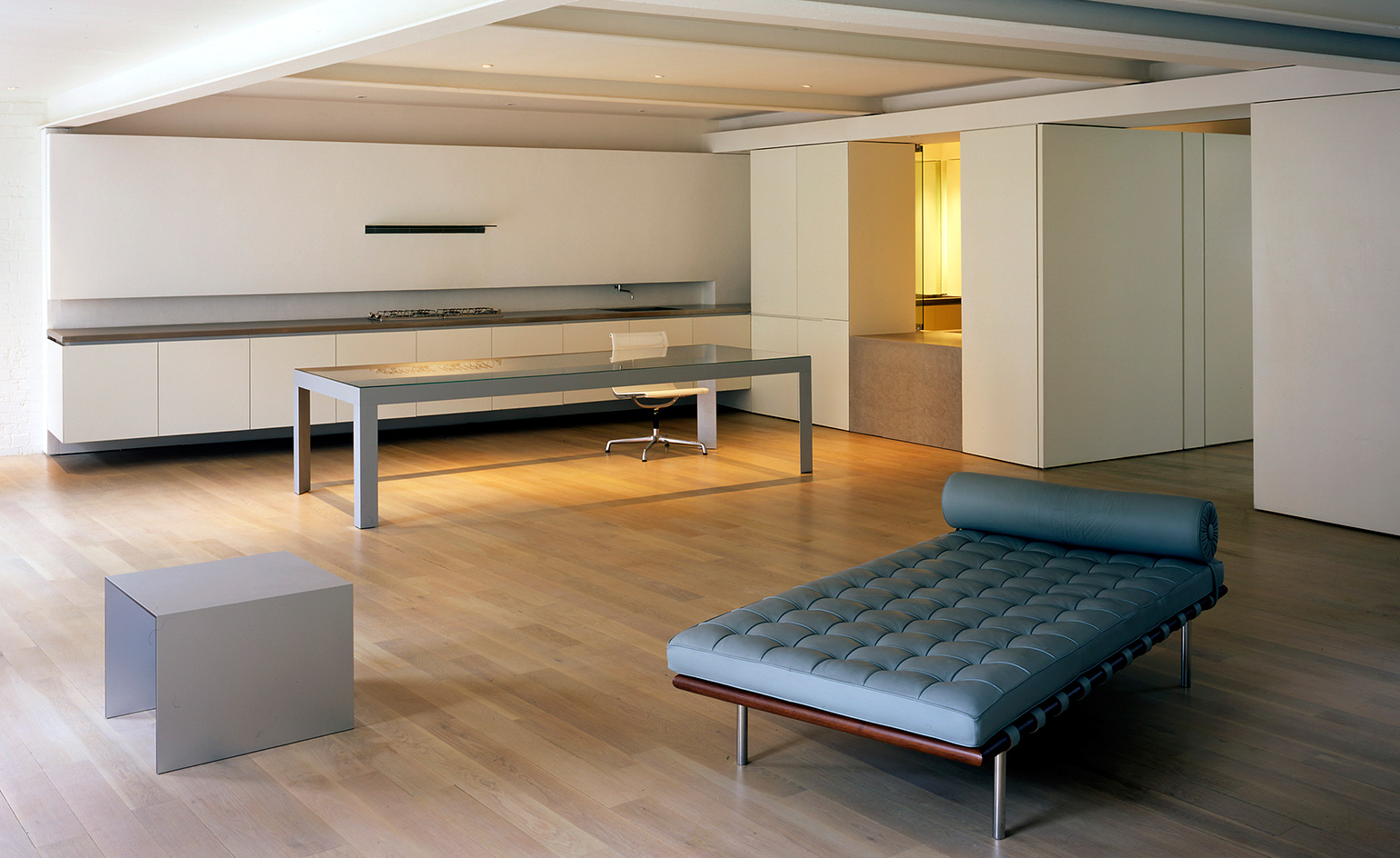
Loft 5, Soho, London, designed by Tillman in 2003. The linear kitchen responds to the strong horizontal forms of the existing ceiling beams, while a separate transformable study/guest bedroom can be made en suite to the cloakroom/shower room or be turned into a free-standing box.
Loft 5, Soho, London, designed by Tillman in 2003. The linear kitchen responds to the strong horizontal forms of the existing ceiling beams, while a separate transformable study/guest bedroom can be made en suite to the cloakroom/shower room or be turned into a free-standing box. Photography: David Grandorge
Each project shows a strict awareness of the physical demands of residential environments. Interiors are stripped back to pure function and finished in hard-wearing materials such as timber, stone and concrete, with white plastered walls. Full height doors, seamless storage and the straight-forward omission of the skirting board surpass complication, and prioritise the raw act of living above everything else.
A foreword to the book is written by Edward Jones, architect and senior tutor at the RCA, which explores the genesis of the practice, beginning with Mark Guard, who founded Mark Guard architects, in 1990 with associates Steven Pollock, Keith Tillman and Charles Barclay (who later began a solo enterprise).
Jones met Guard when he was a student at the University of Toronto – the former was a visiting professor. Guard would later follow Jones to the RCA to continue his architectural studies, a move that equipped Guard with a strong typological approach in addition to his ‘anti-architecture’ education at Toronto. Jones writes that the examination of the practice ‘comes as a timely rebuke to the negative tendencies of specialism and a reminder that quality only results with more inclusive design.’ Hear, hear.
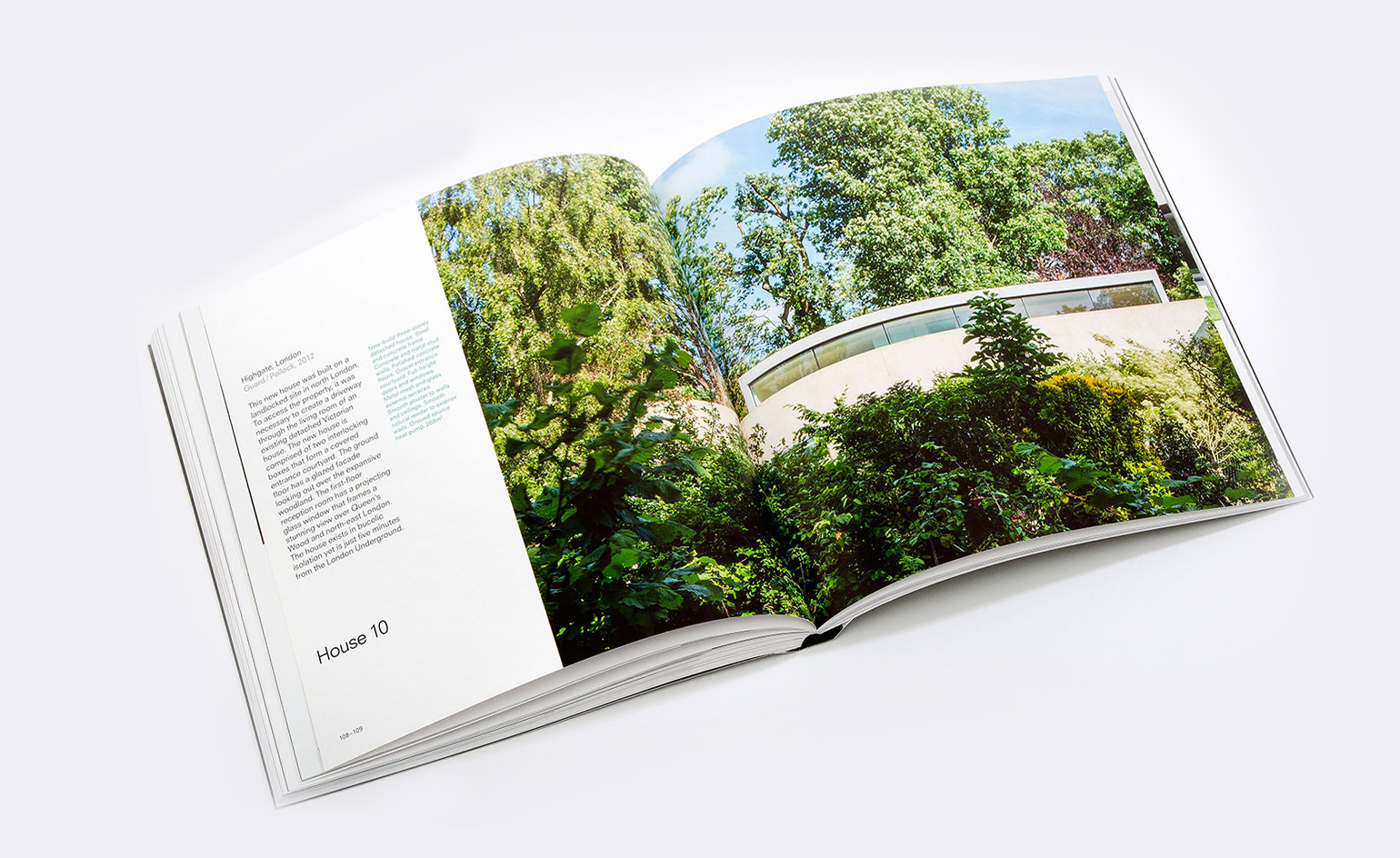
This spread shows Apartment 7 in Maida Vale, London, designed by Tillman in 2013
Wallpaper* editor Jonathan Bell writes an introduction that places the practice within the context of London in the lead up to the millennium. He paints that picture of the architects sitting around the kitchen table in north London, where they began work before moving to an office on Whitfield Street in Fitzrovia.
Bell notes that Mark Guard and his cohort constructed their experimental solution to living at a time when the word ‘lifestyle’ moved into common usage. It was becoming clear that space needed to be open to new and ever-evolving ways of living. Responding to this brief, GTP pioneered what later would be coined ‘transformable architecture’.
Jones reveals that Guard, obsessed with gadgetry, initially looked to pursue a career in automotive design. Examples of this include GTP’s interest in ‘deleting the door’. Across projects we see experimentation with concealed sliding door panels and the emergence of boxes within spaces that would open up the multiple possibilities of sub-division.
This combination of designing for the versatility of modern life, while working within a tough theoretical framework is visualized with such discipline throughout the book, that by project 25, one has a strong grip on understanding the premise, consistency and timeless nature of GTP’s language.
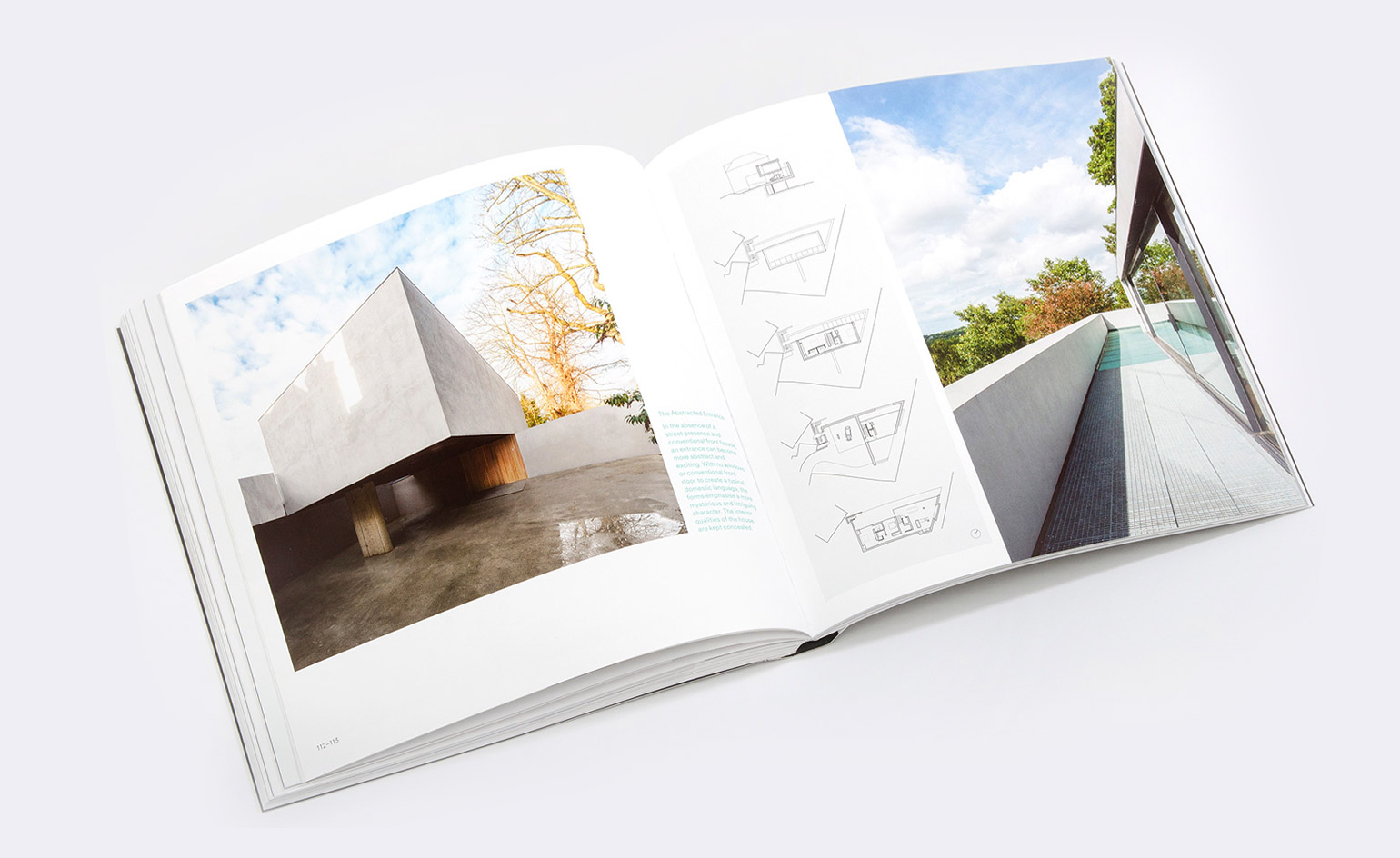
Design details are picked out defining reoccurring architectural features, such as in this example of ‘the abstracted entrance’, that are reflective of the practice
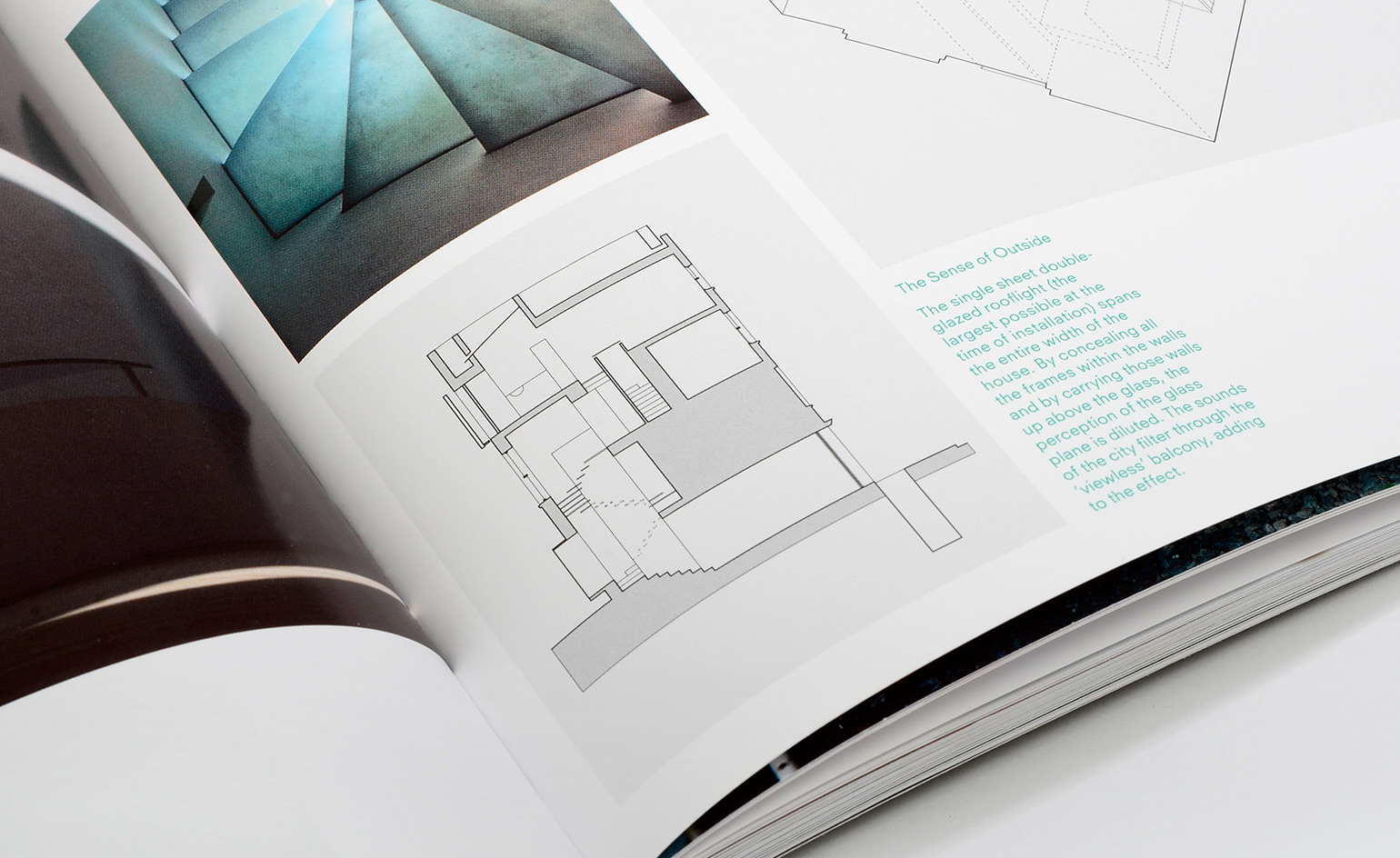
Throughout the book, sections and floor plans are neatly displayed alongside photographs and text, which is all designed with clarity and flow
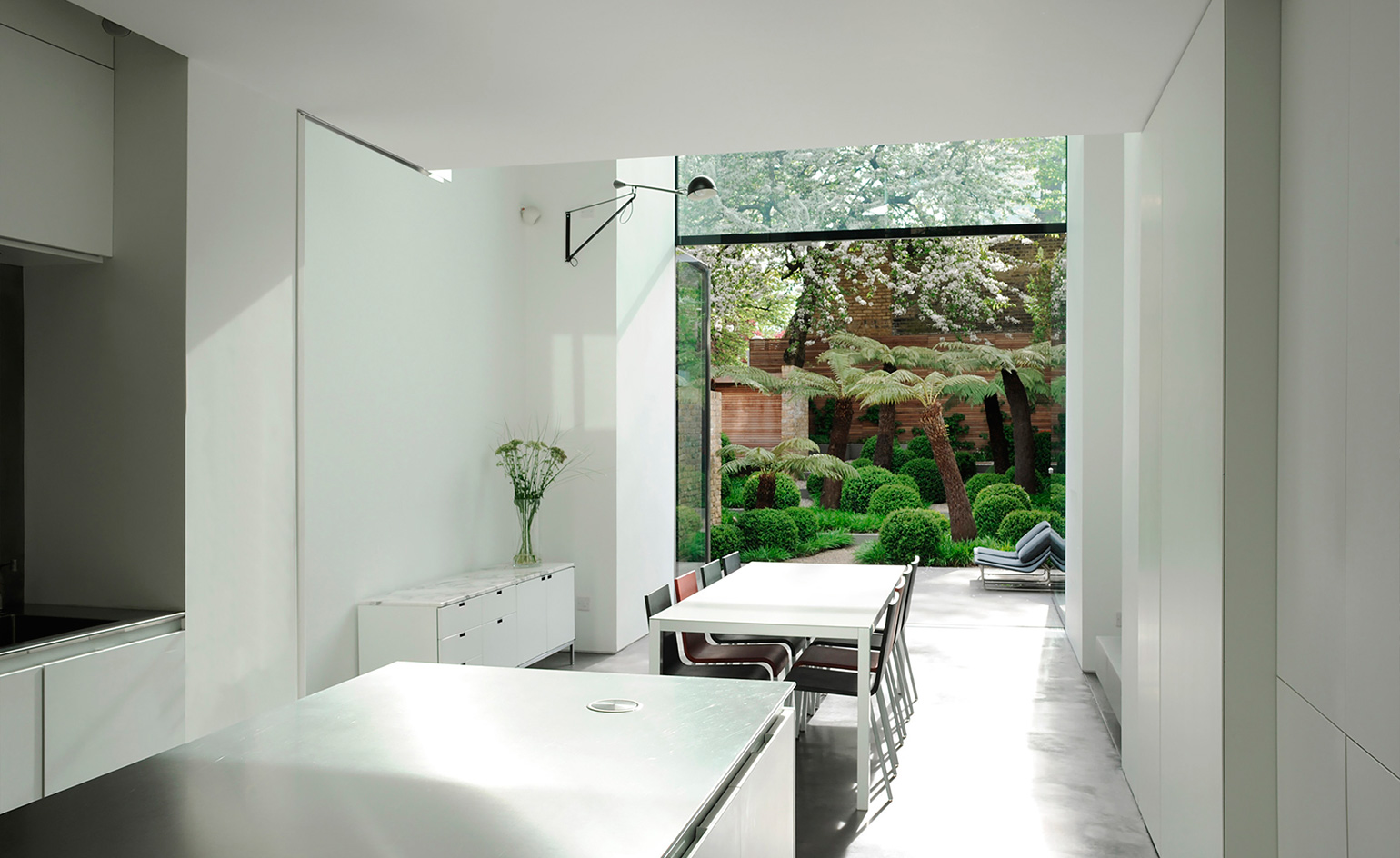
House 8, Islington, London, designed by Guard/Tillman in 2009. The traditional Victorian London terrace house was arranged with the kitchen in the basement, accessed by a reversed narrow stair and cut off from the main living accomodation on the raised ground floor.
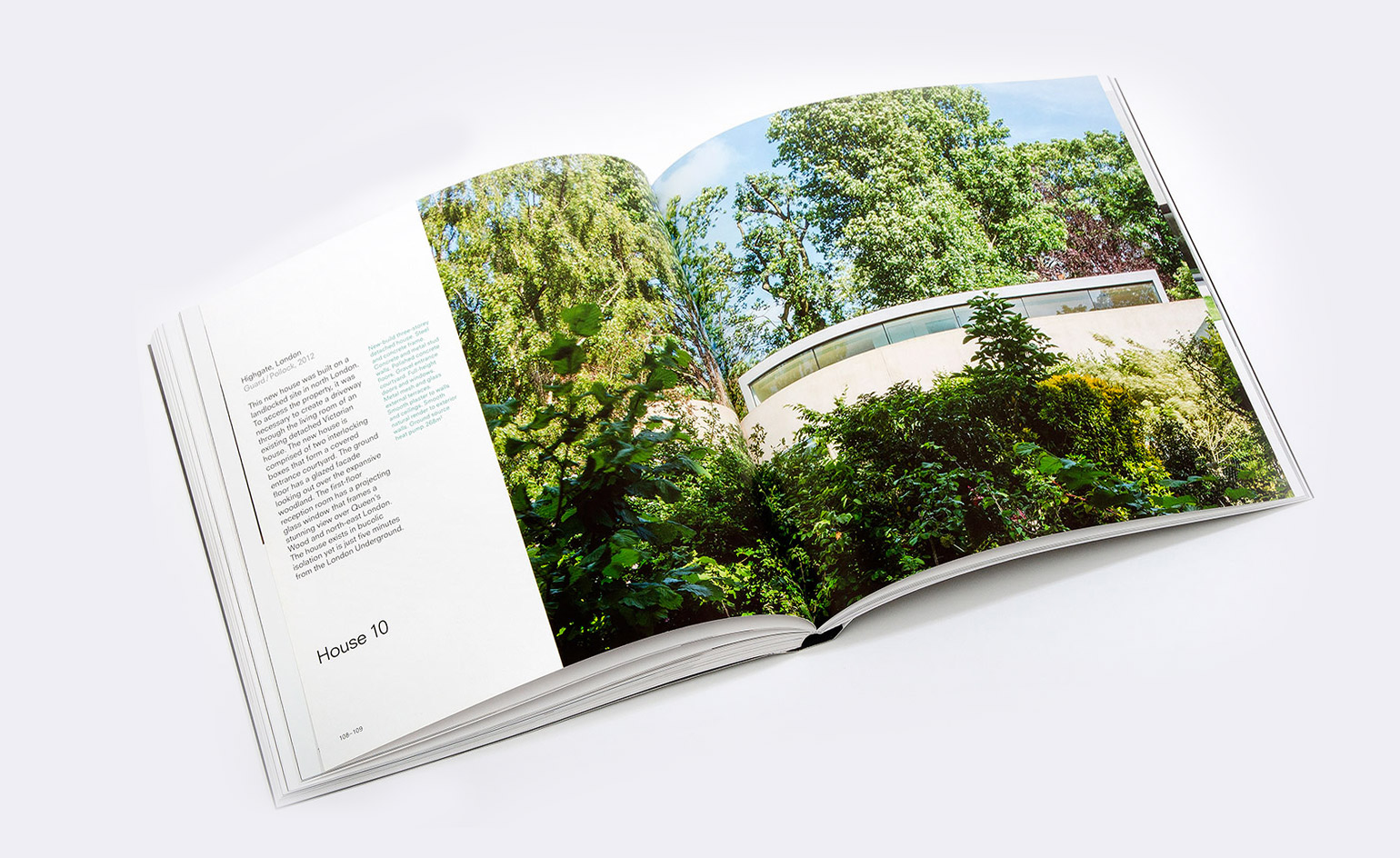
House 10, Highgate, London, designed by Guard/Pollock in 2012. This spread shows a detail of the three-storey detached house façade emerging from the leafy garden surroundings
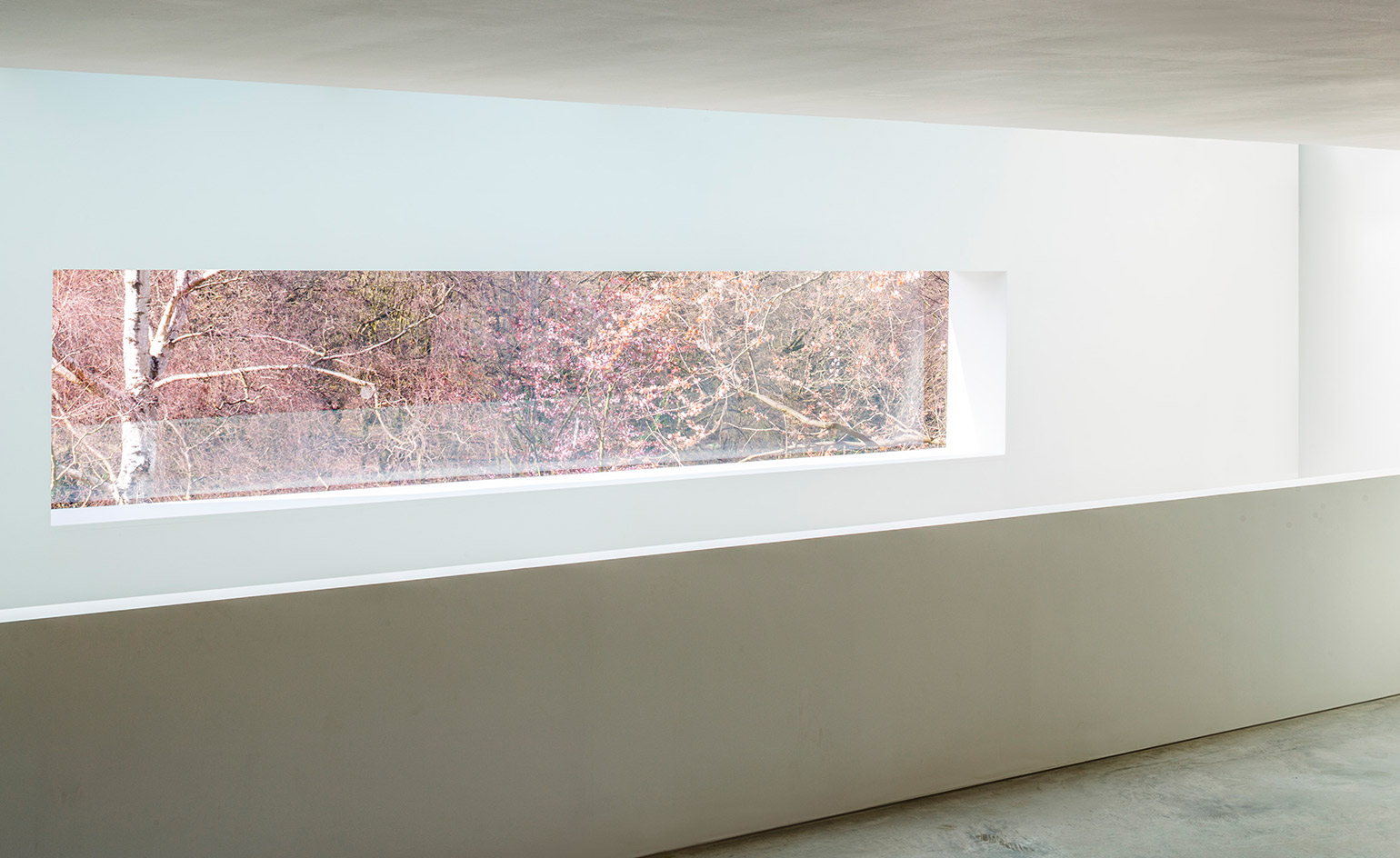
A view from inside House 10, back through the slim window that frames nature.
INFORMATION
Walls and Boxes, £19.95, published by Artifice. For more information, visit the Guard Tillman Pollock website.
Wallpaper* Newsletter
Receive our daily digest of inspiration, escapism and design stories from around the world direct to your inbox.
Harriet Thorpe is a writer, journalist and editor covering architecture, design and culture, with particular interest in sustainability, 20th-century architecture and community. After studying History of Art at the School of Oriental and African Studies (SOAS) and Journalism at City University in London, she developed her interest in architecture working at Wallpaper* magazine and today contributes to Wallpaper*, The World of Interiors and Icon magazine, amongst other titles. She is author of The Sustainable City (2022, Hoxton Mini Press), a book about sustainable architecture in London, and the Modern Cambridge Map (2023, Blue Crow Media), a map of 20th-century architecture in Cambridge, the city where she grew up.
-
 Sotheby’s is auctioning a rare Frank Lloyd Wright lamp – and it could fetch $5 million
Sotheby’s is auctioning a rare Frank Lloyd Wright lamp – and it could fetch $5 millionThe architect's ‘Double-Pedestal’ lamp, which was designed for the Dana House in 1903, is hitting the auction block 13 May at Sotheby's.
By Anna Solomon
-
 Naoto Fukasawa sparks children’s imaginations with play sculptures
Naoto Fukasawa sparks children’s imaginations with play sculpturesThe Japanese designer creates an intuitive series of bold play sculptures, designed to spark children’s desire to play without thinking
By Danielle Demetriou
-
 Japan in Milan! See the highlights of Japanese design at Milan Design Week 2025
Japan in Milan! See the highlights of Japanese design at Milan Design Week 2025At Milan Design Week 2025 Japanese craftsmanship was a front runner with an array of projects in the spotlight. Here are some of our highlights
By Danielle Demetriou
-
 This 19th-century Hampstead house has a raw concrete staircase at its heart
This 19th-century Hampstead house has a raw concrete staircase at its heartThis Hampstead house, designed by Pinzauer and titled Maresfield Gardens, is a London home blending new design and traditional details
By Tianna Williams
-
 An octogenarian’s north London home is bold with utilitarian authenticity
An octogenarian’s north London home is bold with utilitarian authenticityWoodbury residence is a north London home by Of Architecture, inspired by 20th-century design and rooted in functionality
By Tianna Williams
-
 Croismare school, Jean Prouvé’s largest demountable structure, could be yours
Croismare school, Jean Prouvé’s largest demountable structure, could be yoursJean Prouvé’s 1948 Croismare school, the largest demountable structure ever built by the self-taught architect, is up for sale
By Amy Serafin
-
 Jump on our tour of modernist architecture in Tashkent, Uzbekistan
Jump on our tour of modernist architecture in Tashkent, UzbekistanThe legacy of modernist architecture in Uzbekistan and its capital, Tashkent, is explored through research, a new publication, and the country's upcoming pavilion at the Venice Architecture Biennale 2025; here, we take a tour of its riches
By Will Jennings
-
 What is DeafSpace and how can it enhance architecture for everyone?
What is DeafSpace and how can it enhance architecture for everyone?DeafSpace learnings can help create profoundly sense-centric architecture; why shouldn't groundbreaking designs also be inclusive?
By Teshome Douglas-Campbell
-
 The dream of the flat-pack home continues with this elegant modular cabin design from Koto
The dream of the flat-pack home continues with this elegant modular cabin design from KotoThe Niwa modular cabin series by UK-based Koto architects offers a range of elegant retreats, designed for easy installation and a variety of uses
By Jonathan Bell
-
 At the Institute of Indology, a humble new addition makes all the difference
At the Institute of Indology, a humble new addition makes all the differenceContinuing the late Balkrishna V Doshi’s legacy, Sangath studio design a new take on the toilet in Gujarat
By Ellie Stathaki
-
 How Le Corbusier defined modernism
How Le Corbusier defined modernismLe Corbusier was not only one of 20th-century architecture's leading figures but also a defining father of modernism, as well as a polarising figure; here, we explore the life and work of an architect who was influential far beyond his field and time
By Ellie Stathaki