Concrete housing in Zurich by Gus Wüstemann Architects balances character with economy
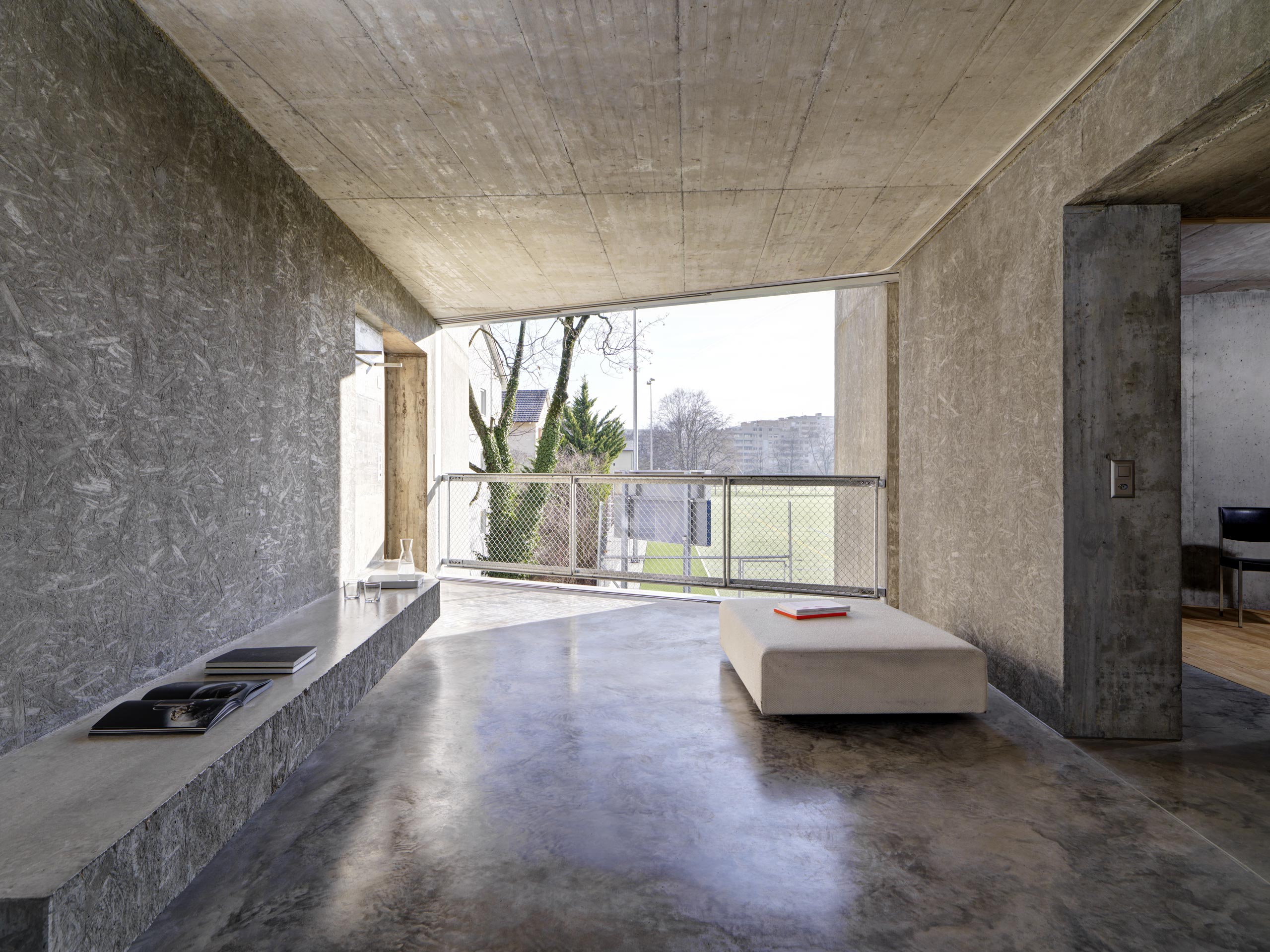
In Zurich, Gus Wüstemann Architects has designed a modest concrete housing block that champions natural light and outdoor living for its residents. In its shape and simplicity, the design references modernism, yet also draws from the local context of minimal Swiss architecture inspired by the landscape.
Located in Zurich's suburb of Albisrieden in the heart of a green belt and surrounded by gardens, the block consists of nine flats – four 60 sq m two-bedroom apartments and five 95 sq m three-bedroom apartments. The building brings a new shape and density to the neighbourhood in an architecturally interesting, yet modest way. And, while the apartments are small, they are generous in many ways.
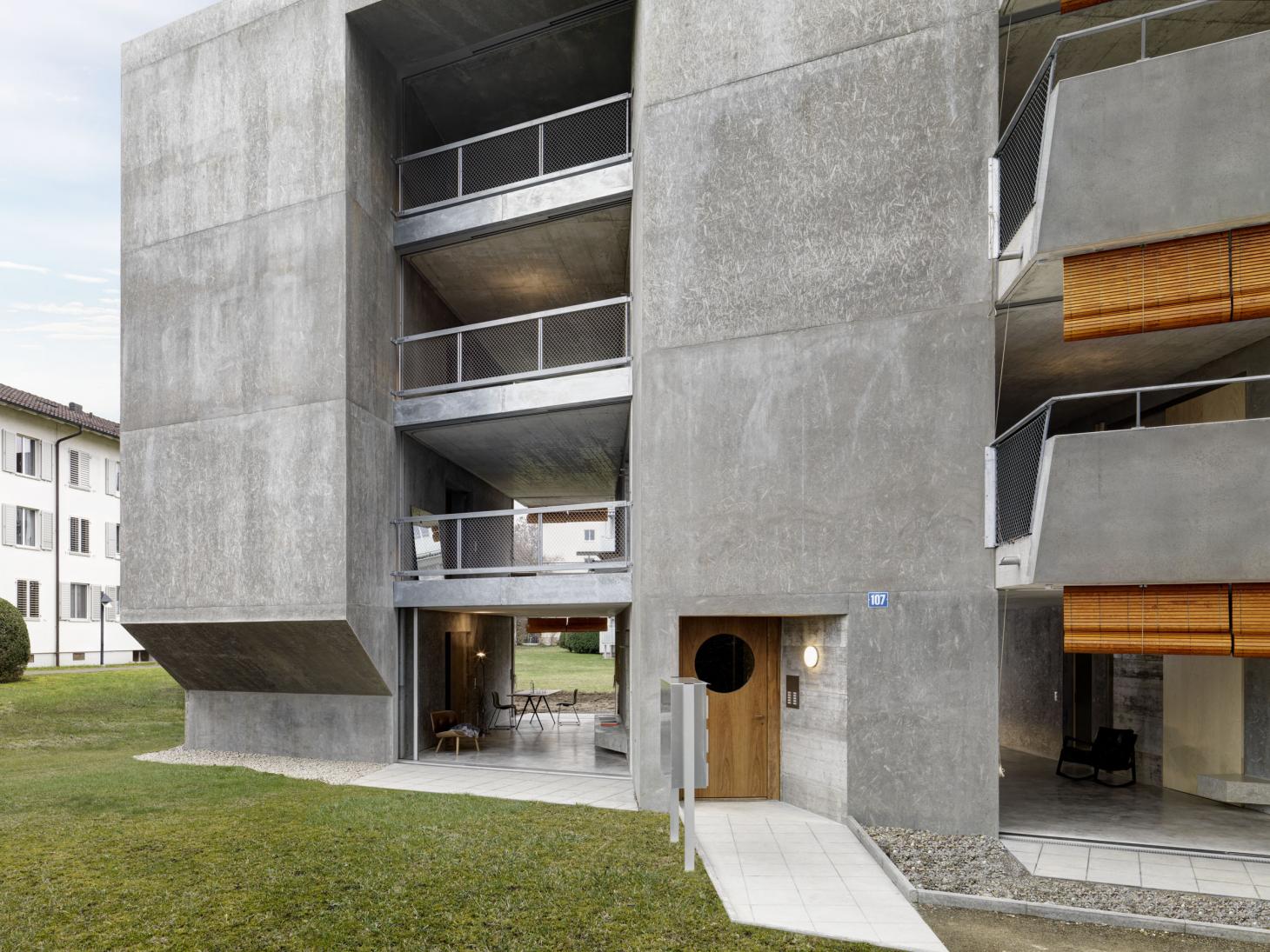
The apartment's interiors are open to the outdoors with wide balconies sheltered by wooden persianas from Barcelona. While the exterior is solid in its nature, two courtyards are cut out of the solid block and the apartments are positioned like bridges, capturing the morning and evening sun.
Commissioned by the Swiss-based Baechi Foundation, co-owned by Isabel and Balz Baechi who have an interest in culture, the design brief was to create an opportunity for a high quality of life for residents, while keeping the architectural budget low. The teams both agreed that the main priorities for improved residential living were natural light, privacy and space.
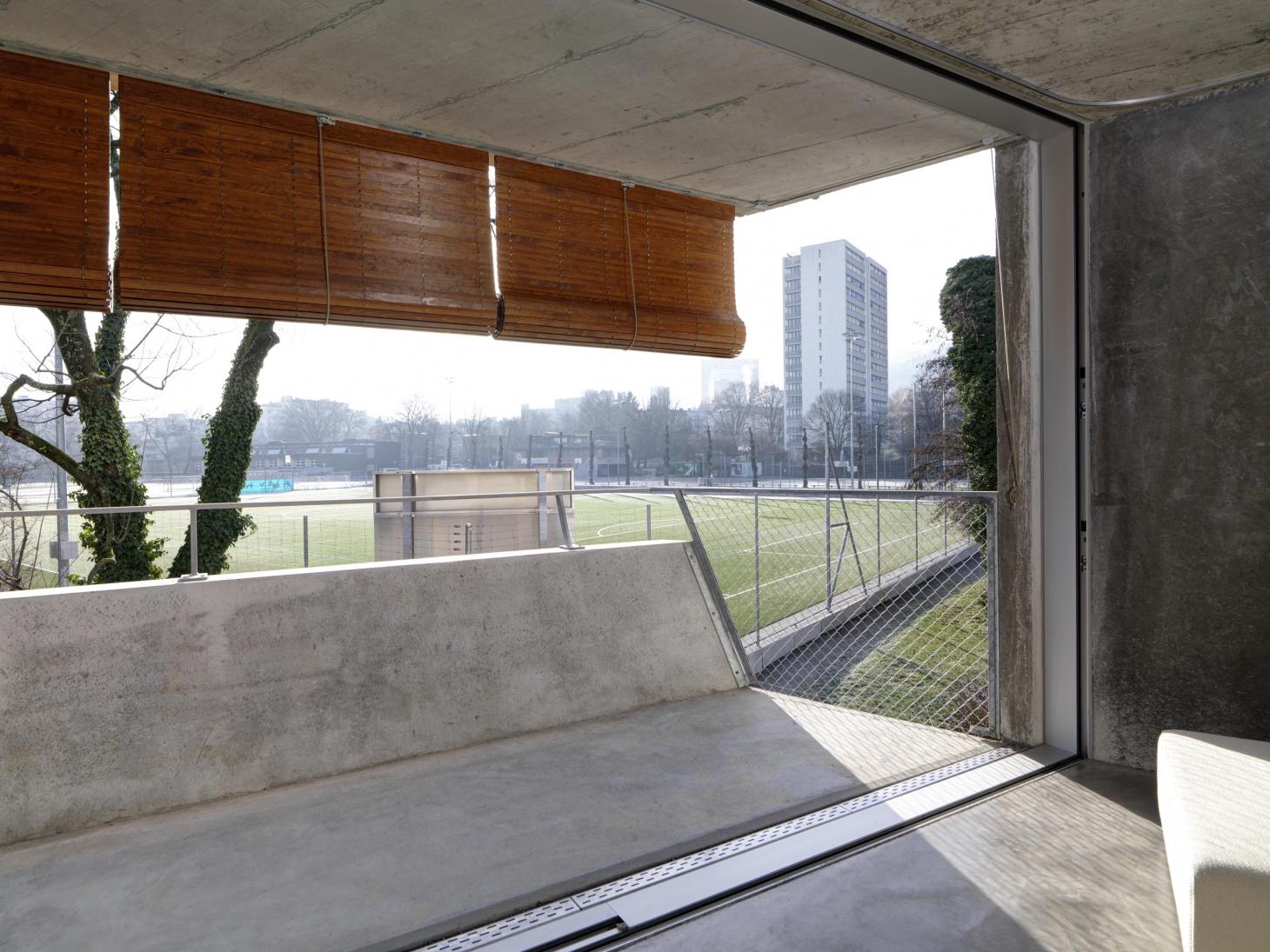
The flats are let out at the lowest price for rental in the city, so the design had to create a simple shell for tenants with unique needs and personalities. Additional features were kept to a minimum, with the focus on elements such as the sliding windows and a built-in concrete bench that add idenity, yet are economic in design.
Although the scale of this project is modest there is an uplifting sense of space and light, testament to the architects’ careful consideration of how the balance of space could be shared and economised between the individual and the community – with communal space as an important asset to the inhabitants.
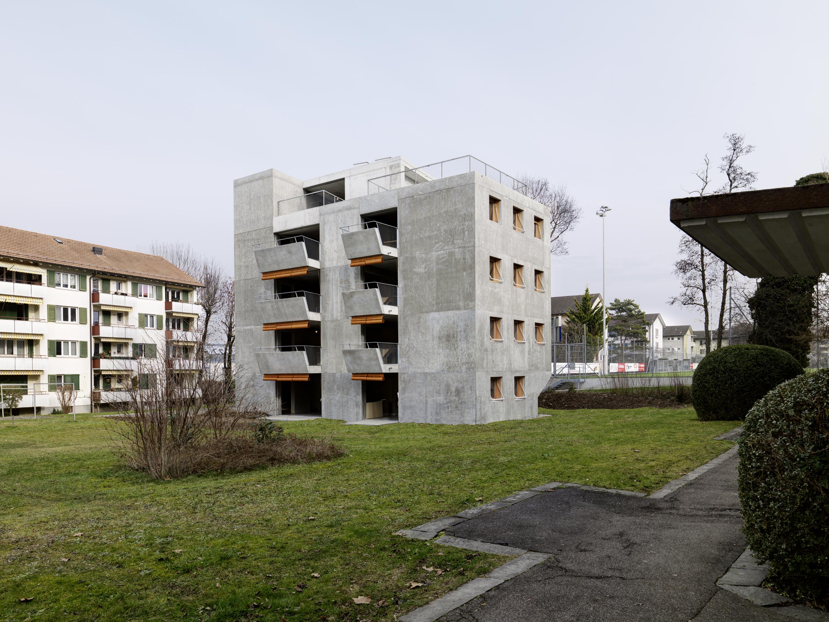
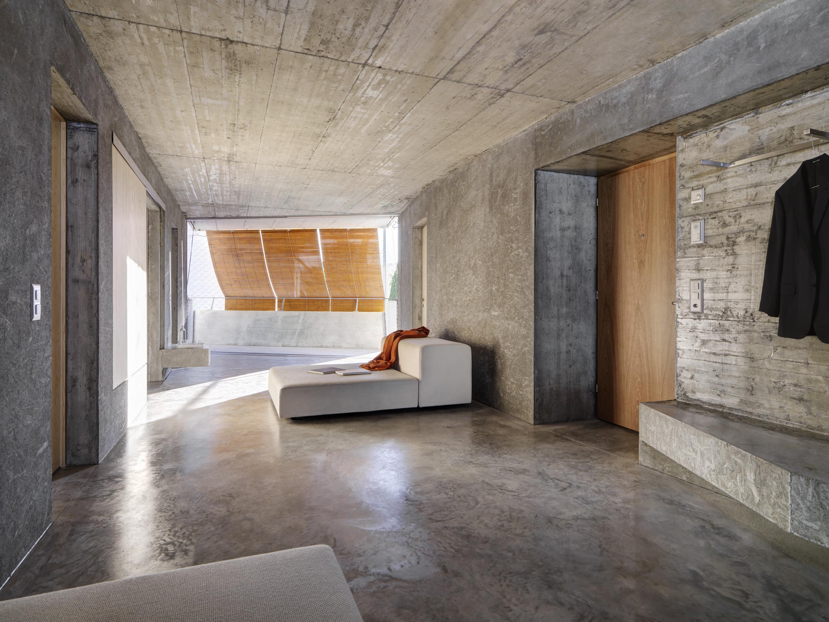
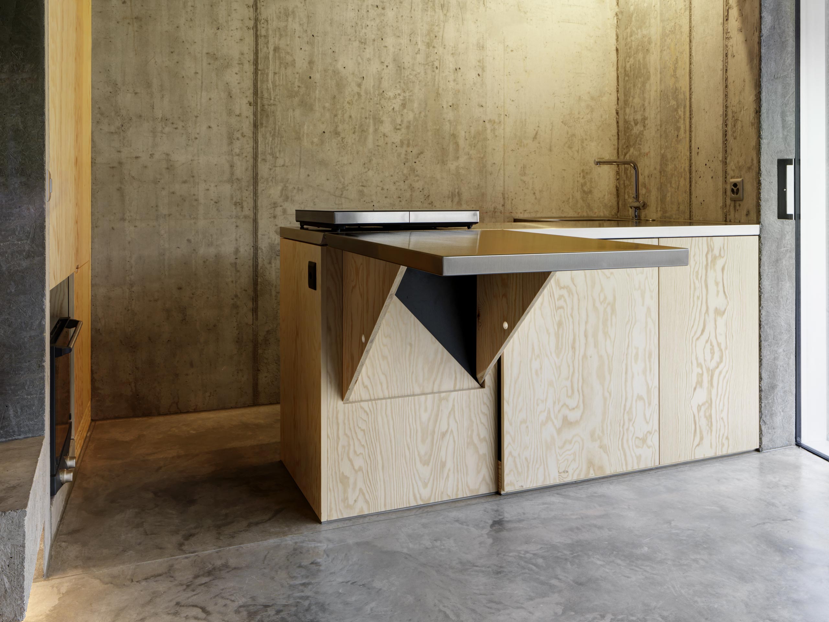
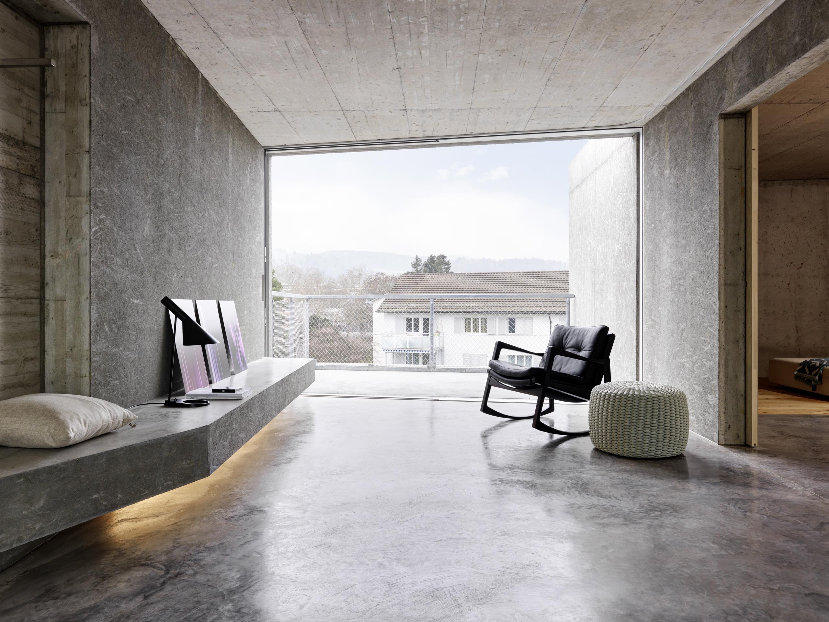
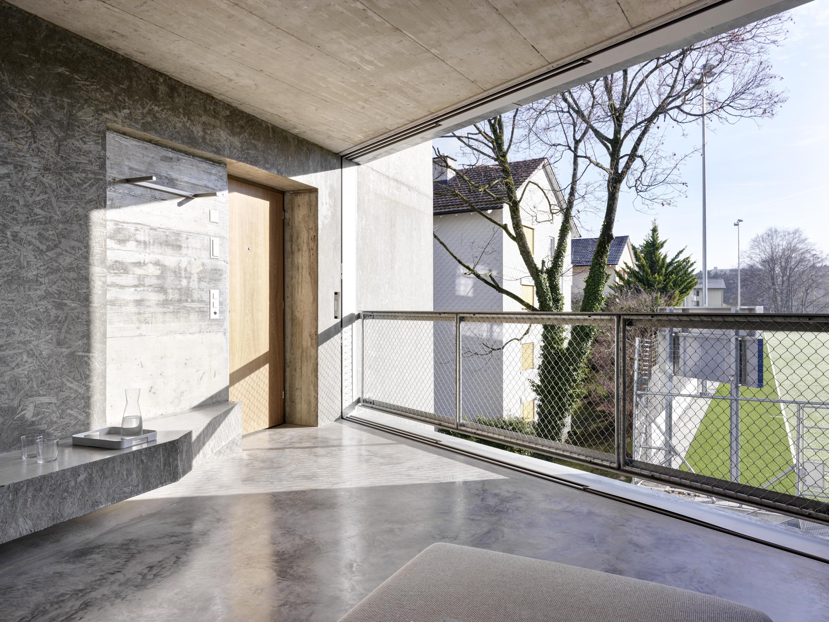
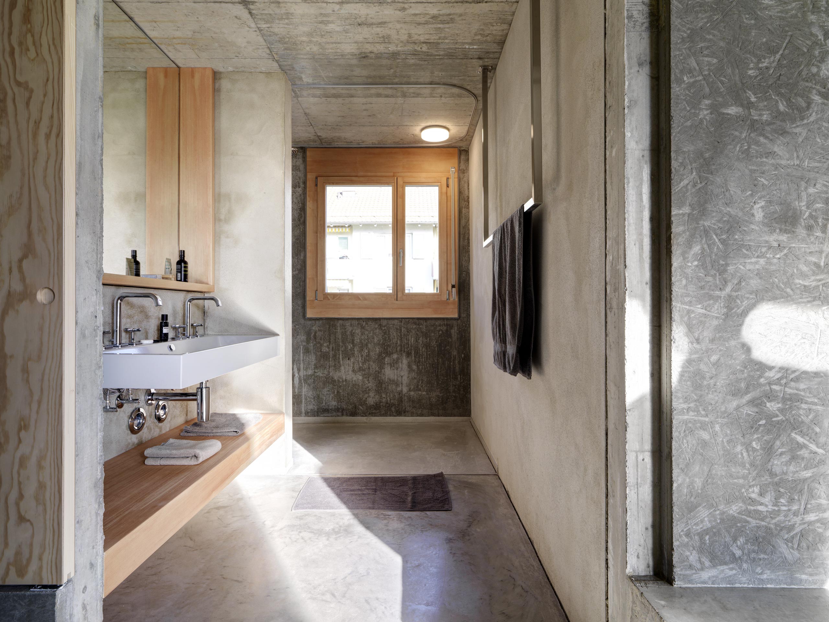
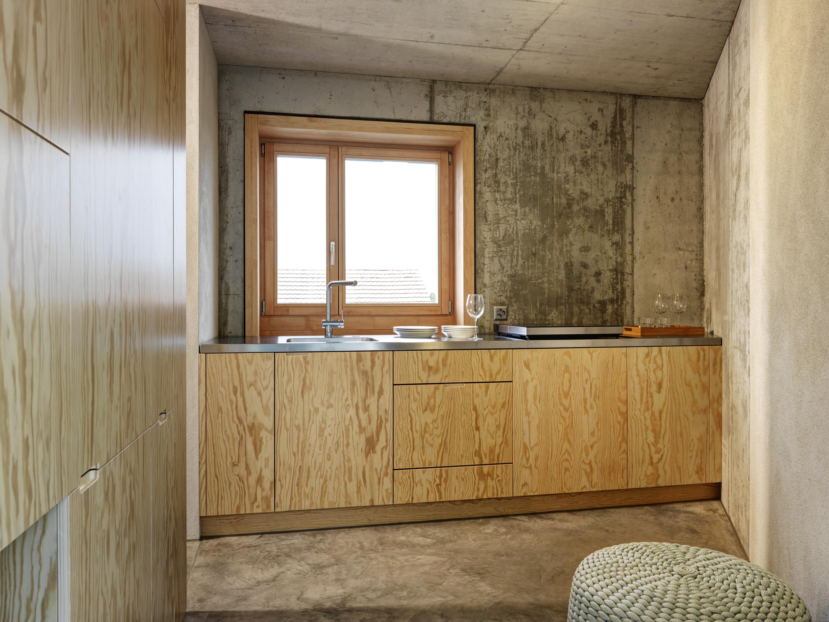
INFORMATION
For more information, visit the Gus Wüstemann Architects website
Receive our daily digest of inspiration, escapism and design stories from around the world direct to your inbox.
Harriet Thorpe is a writer, journalist and editor covering architecture, design and culture, with particular interest in sustainability, 20th-century architecture and community. After studying History of Art at the School of Oriental and African Studies (SOAS) and Journalism at City University in London, she developed her interest in architecture working at Wallpaper* magazine and today contributes to Wallpaper*, The World of Interiors and Icon magazine, amongst other titles. She is author of The Sustainable City (2022, Hoxton Mini Press), a book about sustainable architecture in London, and the Modern Cambridge Map (2023, Blue Crow Media), a map of 20th-century architecture in Cambridge, the city where she grew up.
-
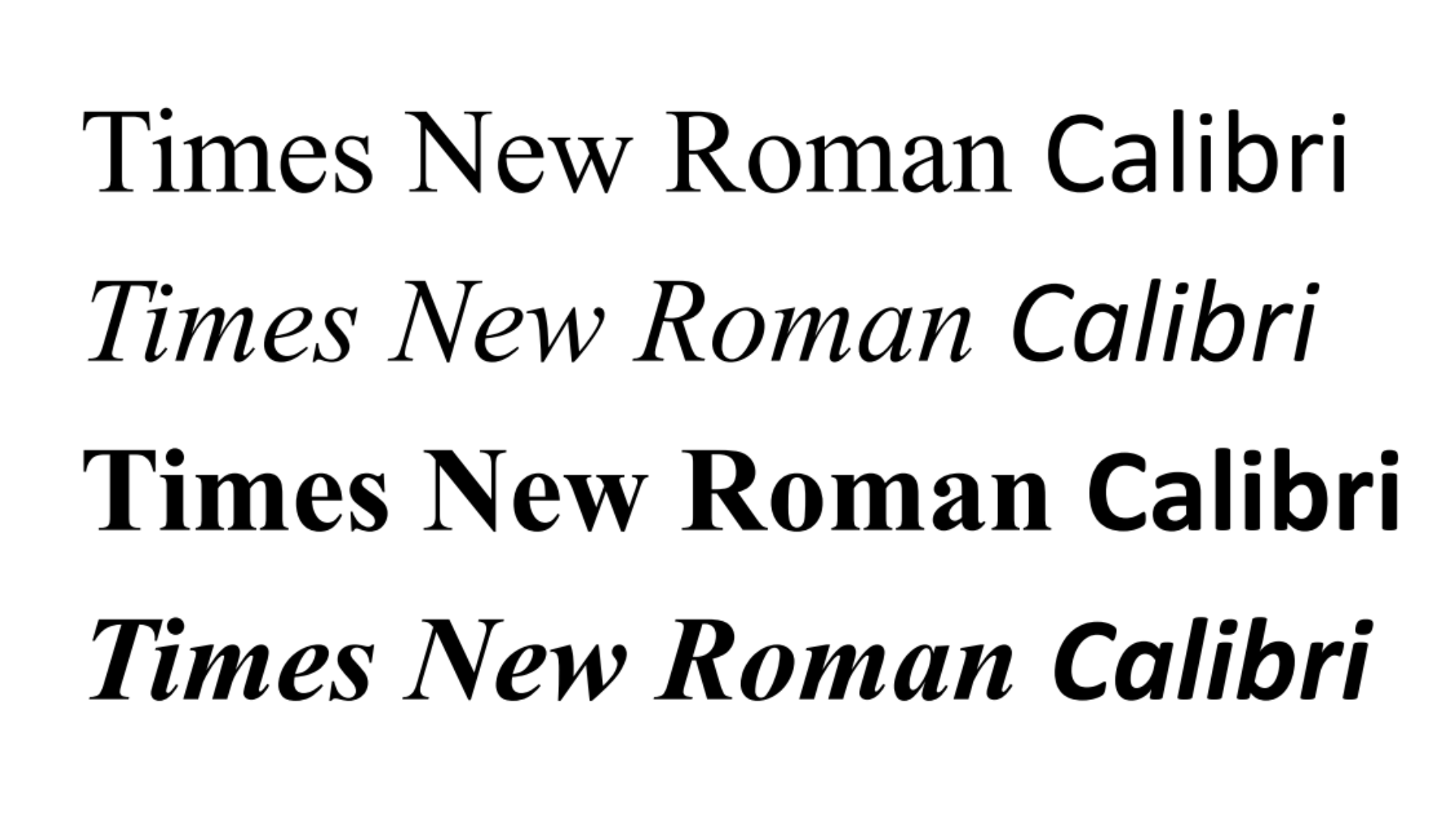 Is the Calibri typeface 'woke'? We asked its designer
Is the Calibri typeface 'woke'? We asked its designer'It's more a compliment than something bad for me,’ says the Dutch type designer Lucas de Groot
-
 The Wallpaper* Design Awards are back in 2026 – see who's shortlisted
The Wallpaper* Design Awards are back in 2026 – see who's shortlistedOur annual design awards returns in January – here are the first shortlisted nominees
-
 RIBA House of the Year 2025 is a ‘rare mixture of sensitivity and boldness’
RIBA House of the Year 2025 is a ‘rare mixture of sensitivity and boldness’Topping the list of seven shortlisted homes, Izat Arundell’s Hebridean self-build – named Caochan na Creige – is announced as the RIBA House of the Year 2025
-
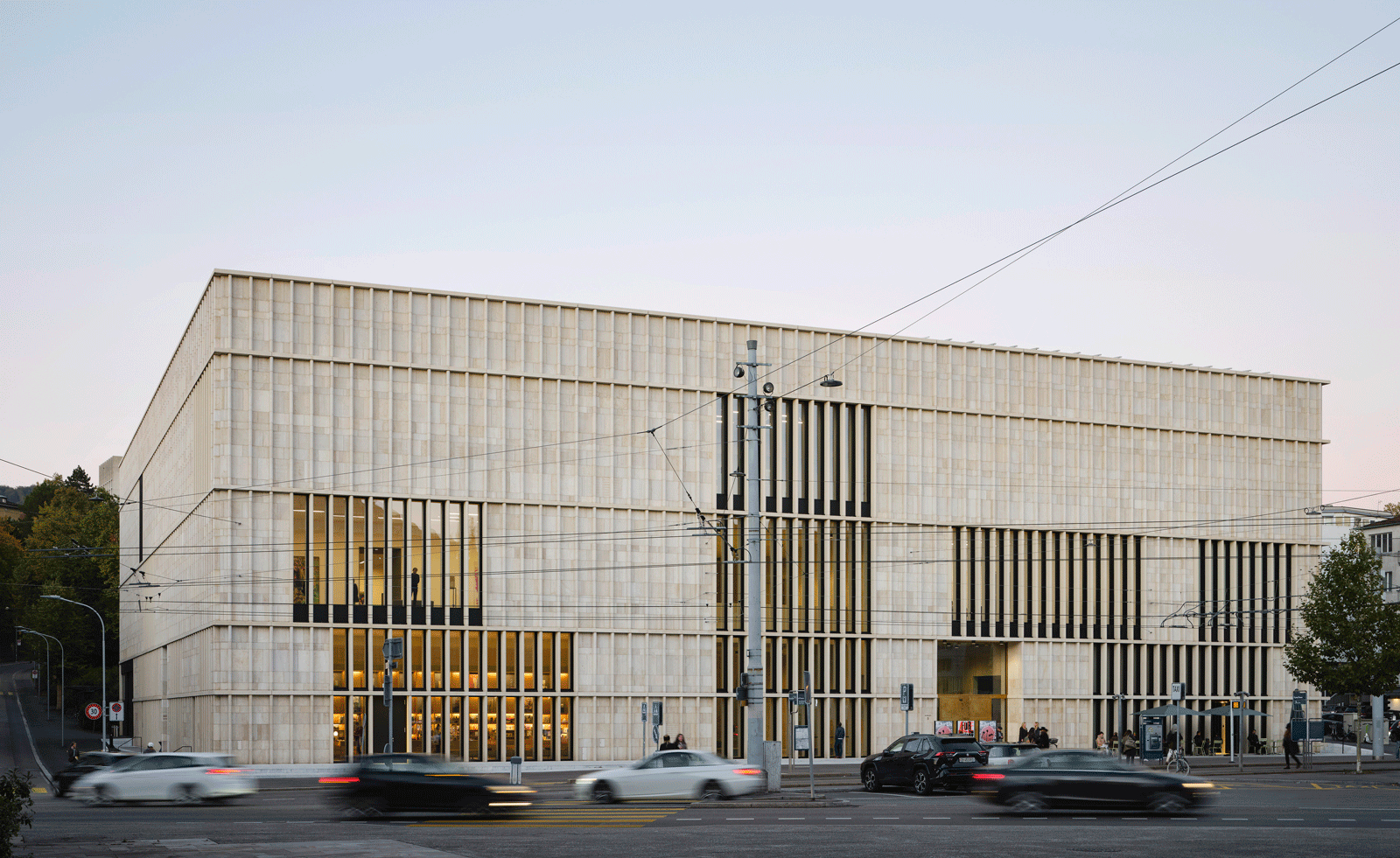 David Chipperfield Architects Berlin opens Kunsthaus Zürich extension
David Chipperfield Architects Berlin opens Kunsthaus Zürich extensionKunsthaus Zürich extension, designed by David Chipperfield Architects Berlin, opens to the public, making the art museum the largest in Switzerland
-
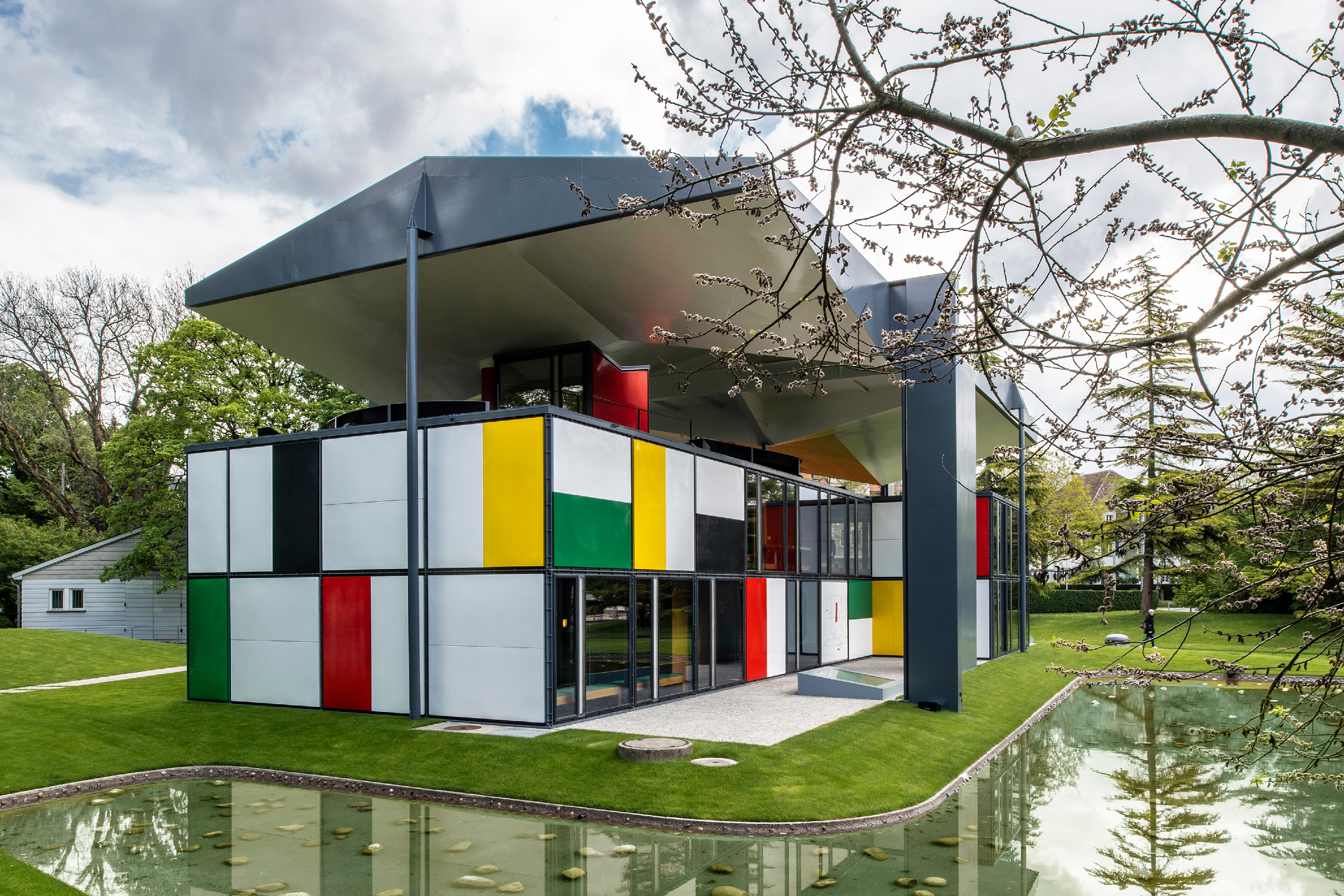 Pavilion Le Corbusier reopens in Zurich after renovation
Pavilion Le Corbusier reopens in Zurich after renovation -
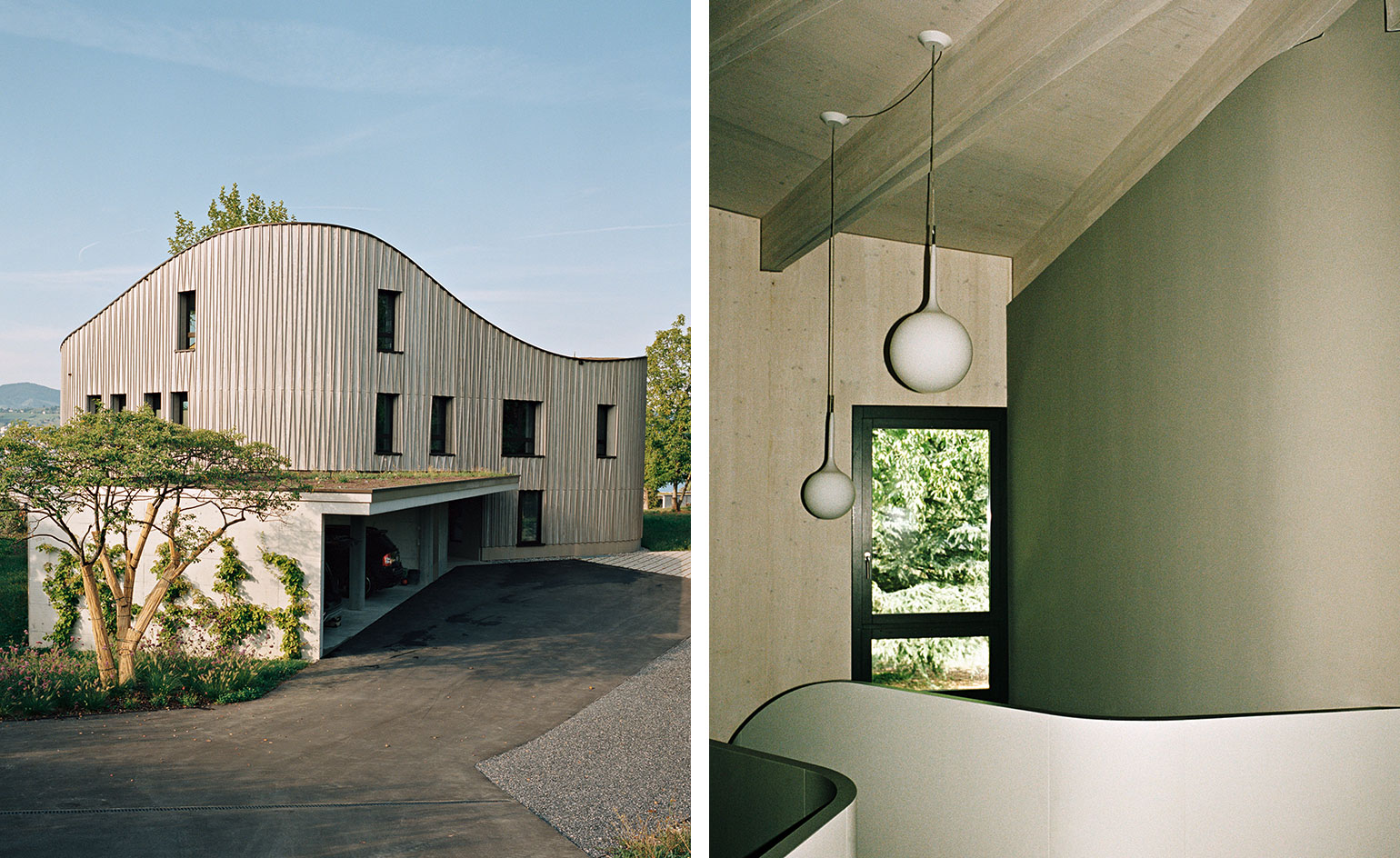 Geometry meets natural beauty at Baier Bischofberger’s Lake Zurich house
Geometry meets natural beauty at Baier Bischofberger’s Lake Zurich house -
 Ballet Mécanique by Manuel Herz is Zurich housing with a twist
Ballet Mécanique by Manuel Herz is Zurich housing with a twist -
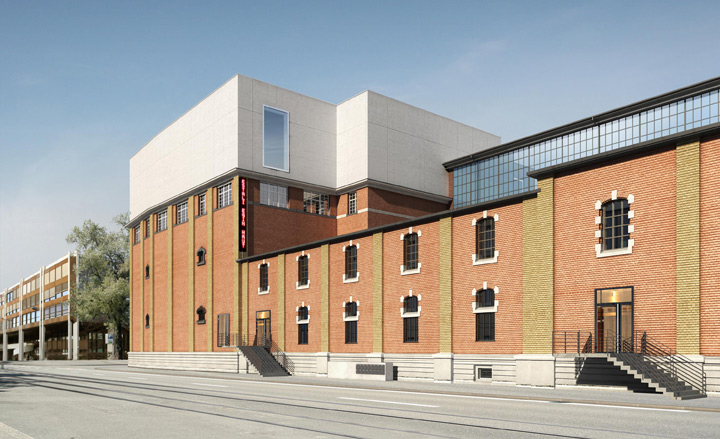 Kunsthalle Zurich refurbishment by Gigon/Guyer Architects and Atelier WW
Kunsthalle Zurich refurbishment by Gigon/Guyer Architects and Atelier WW