Sustainability, art and German farmhouse architecture meet at Gutshof Güldenhof
Germany's Gutshof Güldenhof is a farming complex transformed into a hub for arts, sustainability and social life, courtesy of Heim Balp Architekten and artist Danh Vo
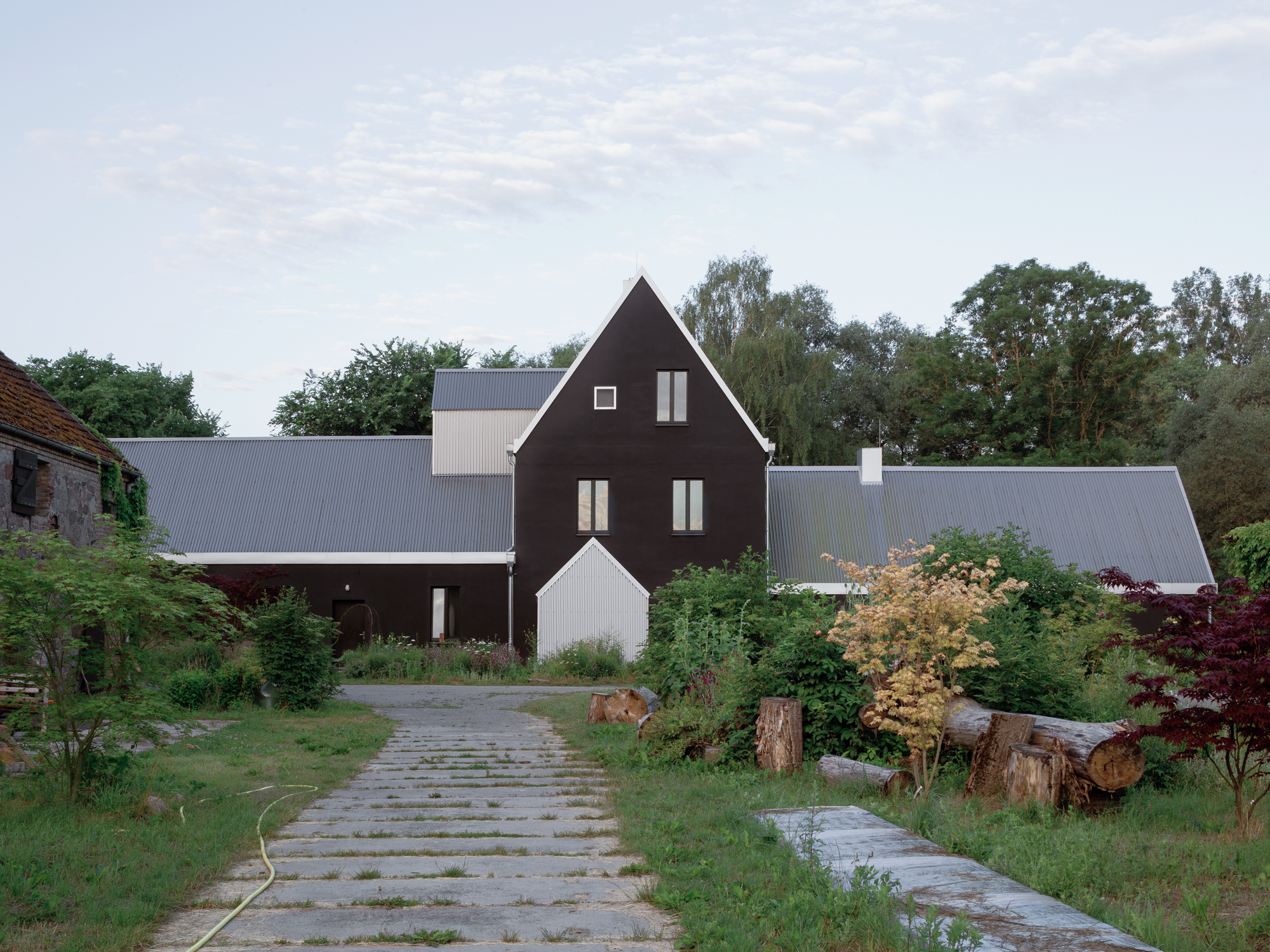
Francesca Iovene - Photography
The 18th-century Gutshof Güldenhof farming complex in Stechlin, Germany, has been transformed into a 21st-century art complex by architecture studio Heim Balp Architekten. The project, a sensitive restoration, extension and overall refresh of a family of buildings, a former German farmhouse, was commissioned by the owner, conceptual artist Danh Vo, who collaborated with Berlin-based Michael Heim, Pietro Balp and their team on the overall redesign and feel.
The social element was central to developing the right design solution in this reimagining of the abandoned complex. The client was keen to have not only a ‘thriving and active centre for art', but he was also passionate about this being an example of sustainable living and social interaction. As a result, the design incorporates a selection of multifunctional areas, as well as residential, cultural, and work facilities.
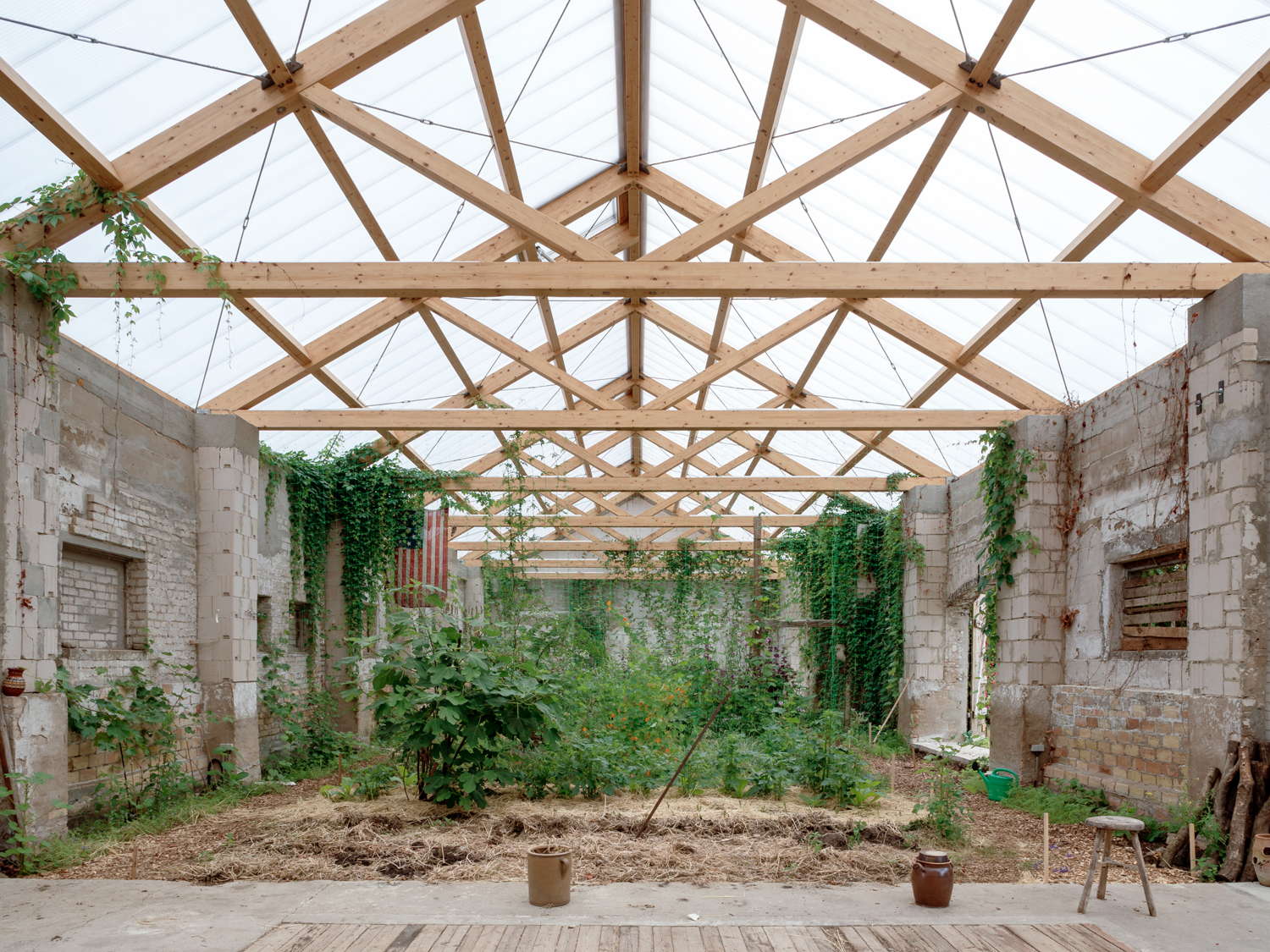
Now, the campus, approximately 5,000 sq m, includes art spaces, such as an art studio; exhibition and art storage spaces; and metal, ceramic, and wood workshops. Much of the existing building fabric was retained, maintaining the complex's feel and patina, and additional areas were created using materials that felt appropriate to the overall textures and colours – for example, corrugated metal and plywood.
A mixed use, three-storey building sits at the centre of the campus. Inside is a mix of spaces that serve the social life of the venue – with a kitchen at its heart – and expressions of Vo's work, things that inspire him and his narratives. ‘The many objects, plants, rugs that fill the room are a conscious form of storytelling,’ the architects explain. The West Barn and the East Barn, a further two separate structures within the estate, provide room for auxiliary spaces, such as storage and archives, for both art and raw material for the workshops. Meanwhile, the North Stables provide a base for the sustainable farming and gardening taking place here.
Art, functionality and nature sit next to each other at Gutshof Güldenhof. The architects say: ‘For the interior as for the exterior, the architecture of the complex, a collage of spaces moulded by the artist, becomes the backdrop for the production and display of art.’
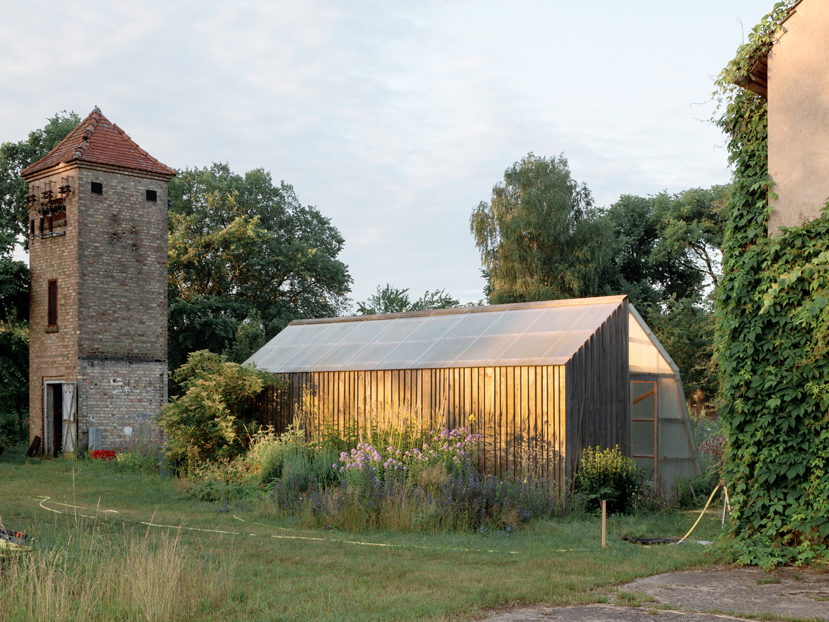
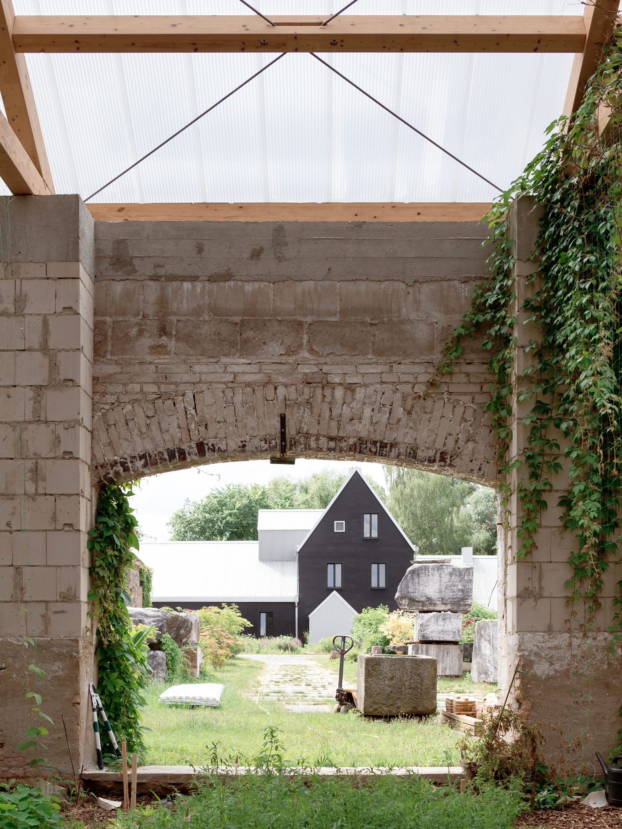
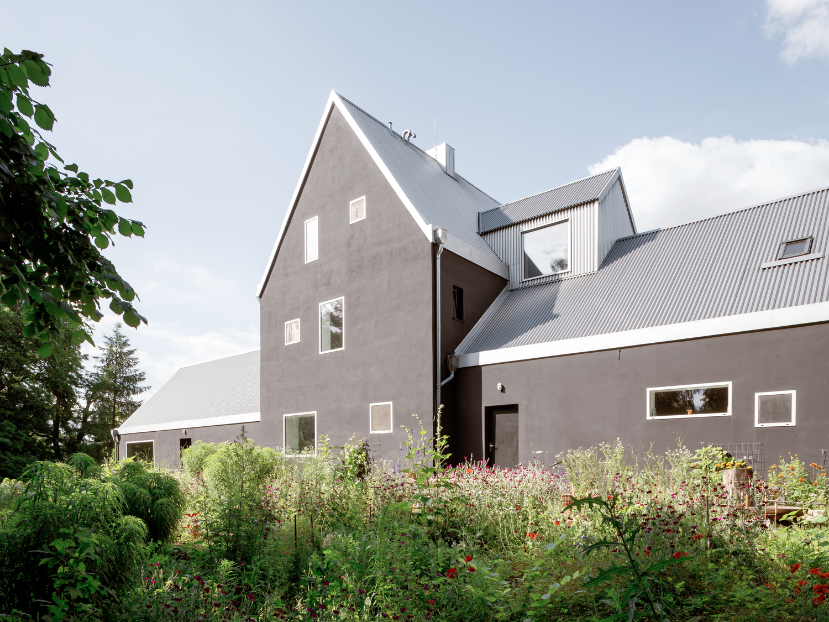
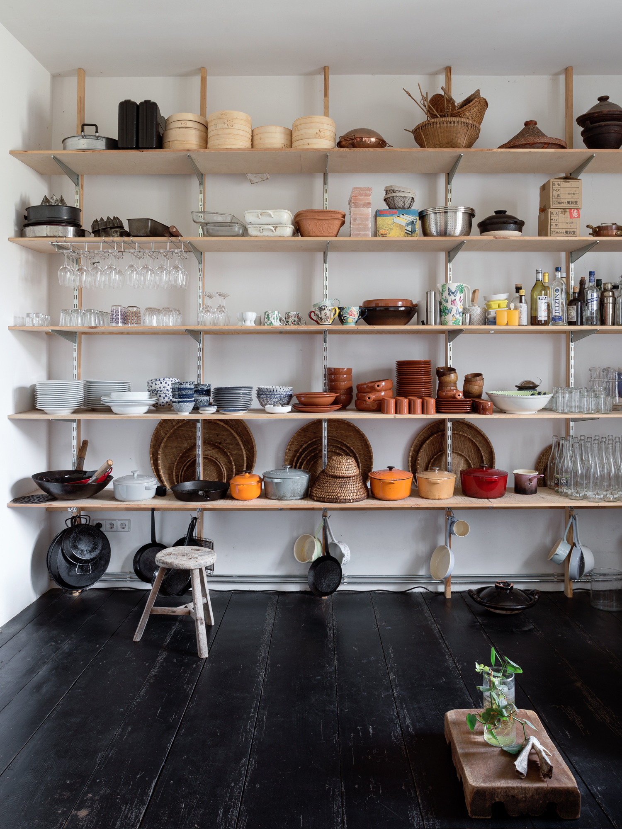
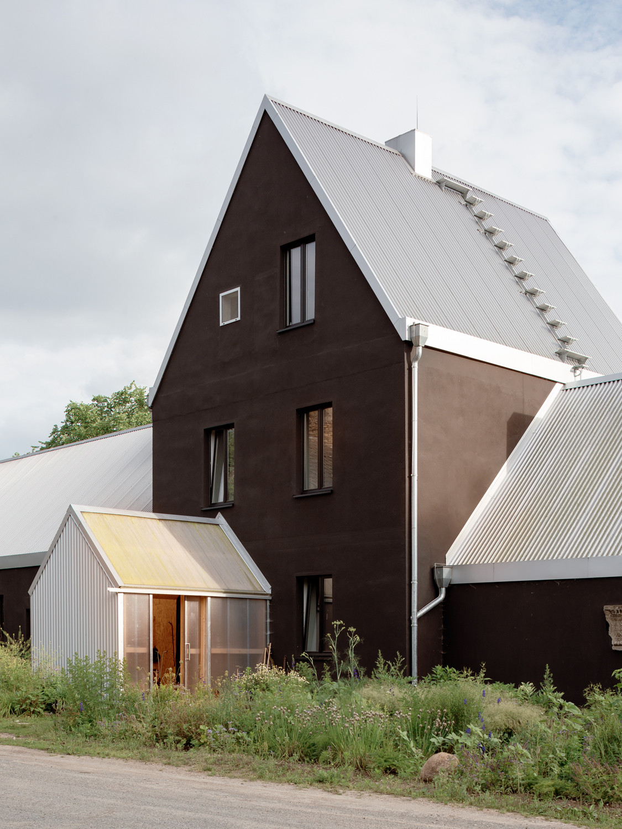

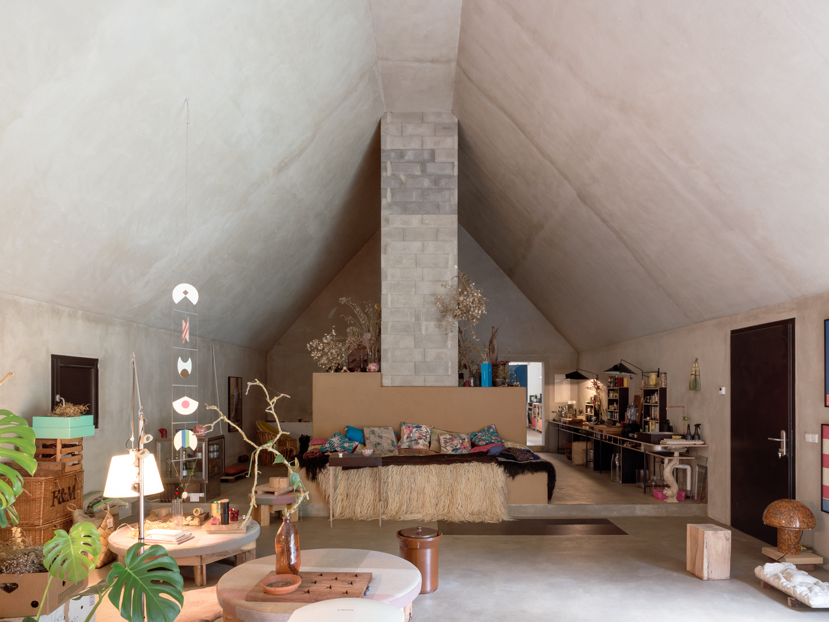
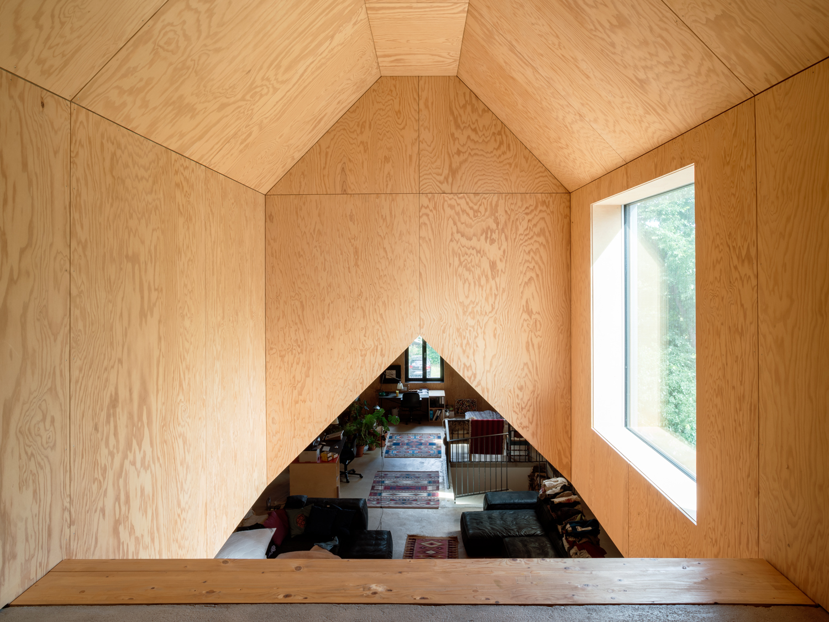
INFORMATION
Wallpaper* Newsletter
Receive our daily digest of inspiration, escapism and design stories from around the world direct to your inbox.
Ellie Stathaki is the Architecture & Environment Director at Wallpaper*. She trained as an architect at the Aristotle University of Thessaloniki in Greece and studied architectural history at the Bartlett in London. Now an established journalist, she has been a member of the Wallpaper* team since 2006, visiting buildings across the globe and interviewing leading architects such as Tadao Ando and Rem Koolhaas. Ellie has also taken part in judging panels, moderated events, curated shows and contributed in books, such as The Contemporary House (Thames & Hudson, 2018), Glenn Sestig Architecture Diary (2020) and House London (2022).
-
 The Lighthouse draws on Bauhaus principles to create a new-era workspace campus
The Lighthouse draws on Bauhaus principles to create a new-era workspace campusThe Lighthouse, a Los Angeles office space by Warkentin Associates, brings together Bauhaus, brutalism and contemporary workspace design trends
By Ellie Stathaki
-
 Extreme Cashmere reimagines retail with its new Amsterdam store: ‘You want to take your shoes off and stay’
Extreme Cashmere reimagines retail with its new Amsterdam store: ‘You want to take your shoes off and stay’Wallpaper* takes a tour of Extreme Cashmere’s new Amsterdam store, a space which reflects the label’s famed hospitality and unconventional approach to knitwear
By Jack Moss
-
 Titanium watches are strong, light and enduring: here are some of the best
Titanium watches are strong, light and enduring: here are some of the bestBrands including Bremont, Christopher Ward and Grand Seiko are exploring the possibilities of titanium watches
By Chris Hall
-
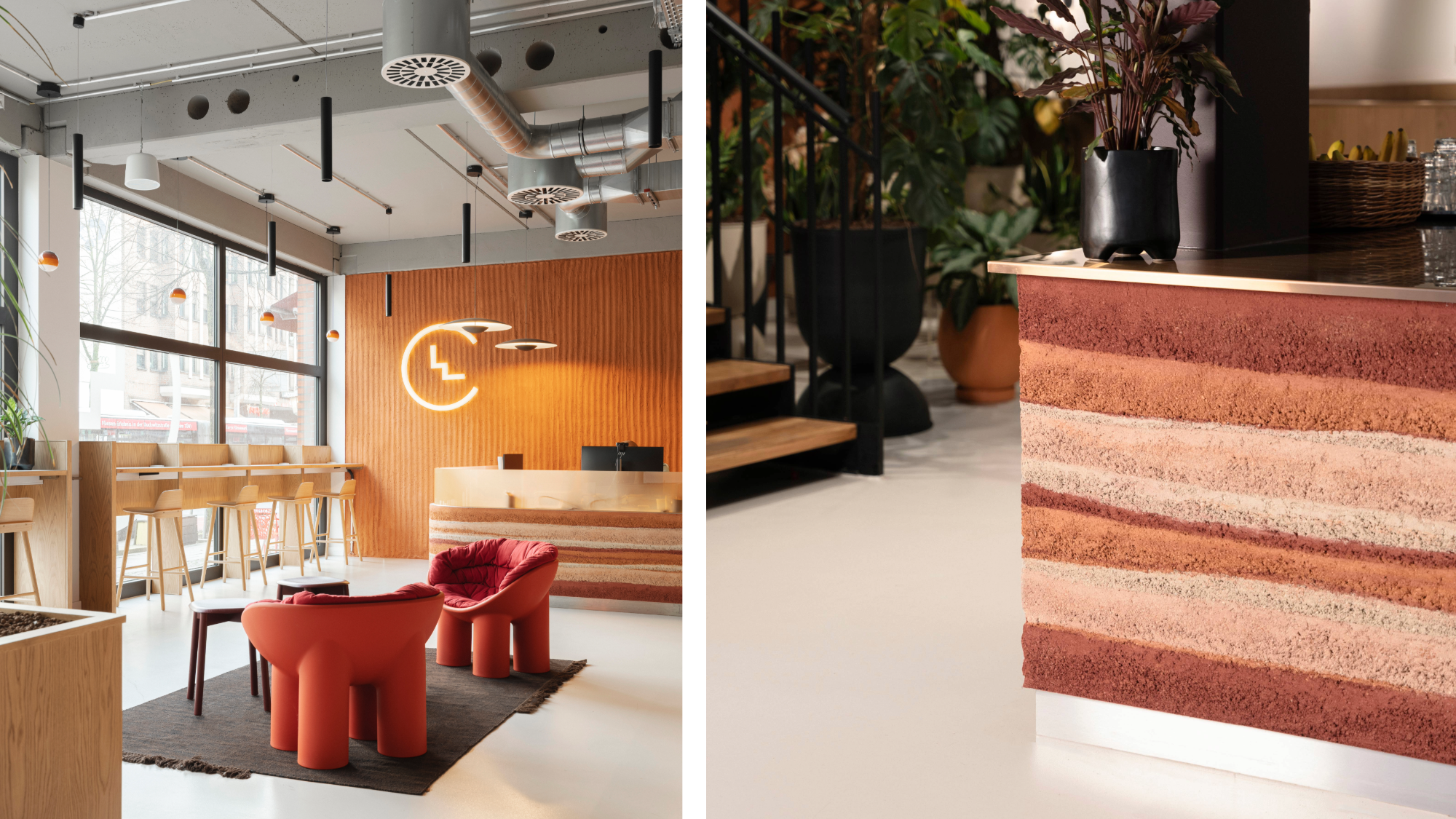 Step inside Clockwise Bremen, a new co-working space in Germany that ripples with geological nods
Step inside Clockwise Bremen, a new co-working space in Germany that ripples with geological nodsClockwise Bremen, a new co-working space by London studio SODA in north-west Germany, is inspired by the region’s sand dunes
By Léa Teuscher
-
 Join our world tour of contemporary homes across five continents
Join our world tour of contemporary homes across five continentsWe take a world tour of contemporary homes, exploring case studies of how we live; we make five stops across five continents
By Ellie Stathaki
-
 A weird and wonderful timber dwelling in Germany challenges the norm
A weird and wonderful timber dwelling in Germany challenges the normHaus Anton II by Manfred Lux and Antxon Cánovas is a radical timber dwelling in Germany, putting wood architecture and DIY construction at its heart
By Ellie Stathaki
-
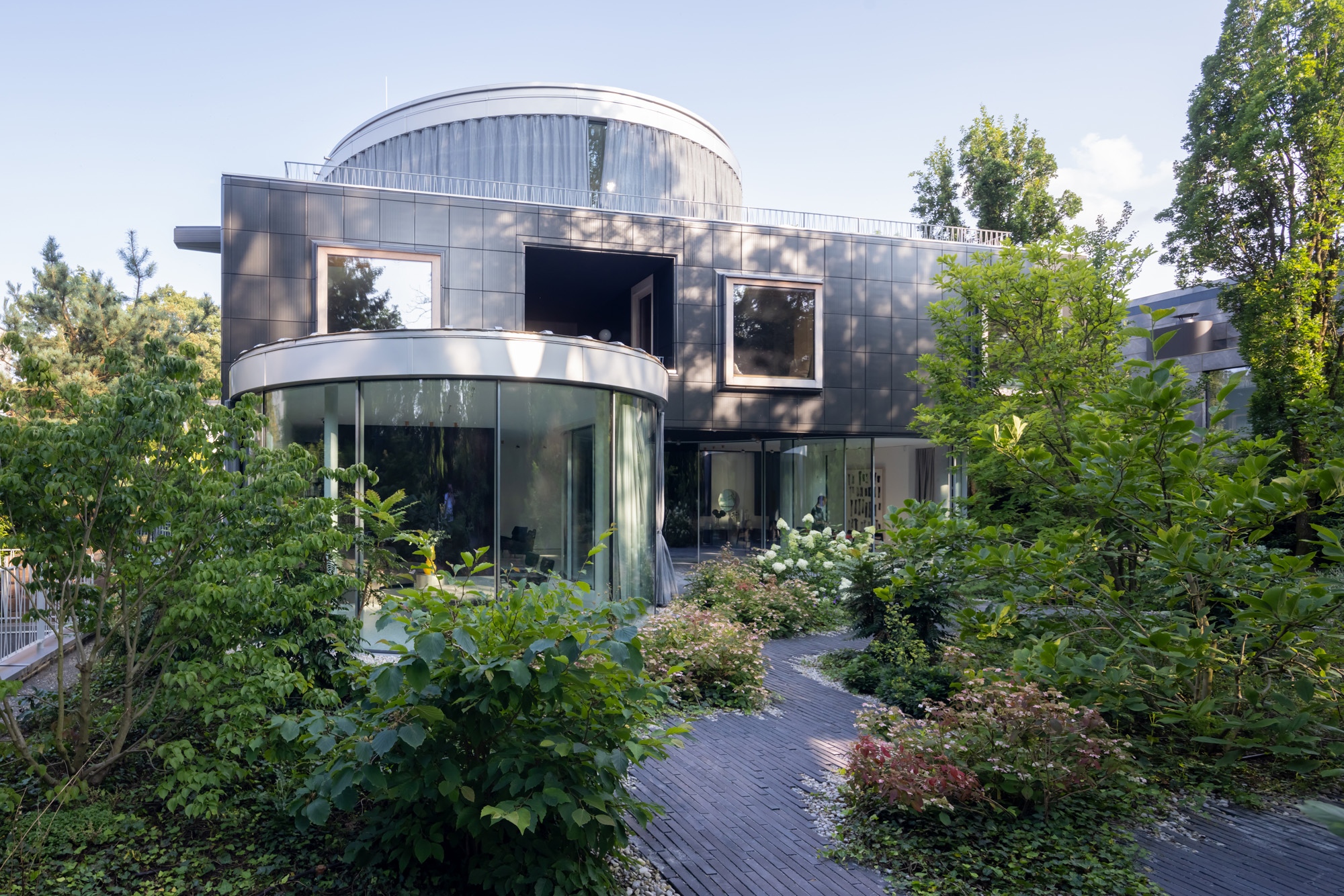 A Munich villa blurs the lines between architecture, art and nature
A Munich villa blurs the lines between architecture, art and natureManuel Herz’s boundary-dissolving Munich villa blurs the lines between architecture, art and nature while challenging its very typology
By Beth Broome
-
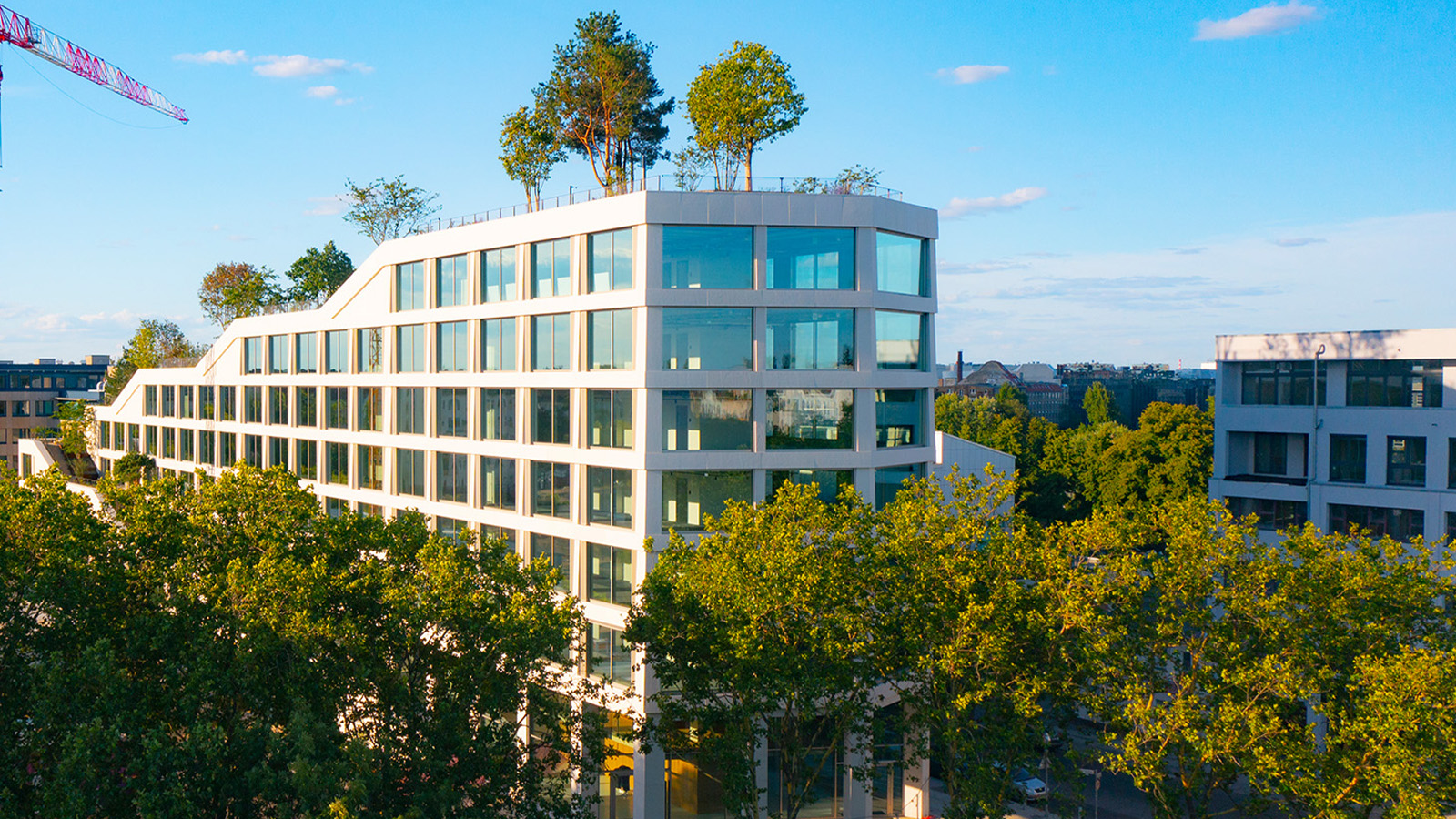 A Berlin park atop an office building offers a new model of urban landscaping
A Berlin park atop an office building offers a new model of urban landscapingA Berlin park and office space by Grüntuch Ernst Architeken and landscape architects capattistaubach offer a symbiotic relationship between urban design and green living materials
By Michael Webb
-
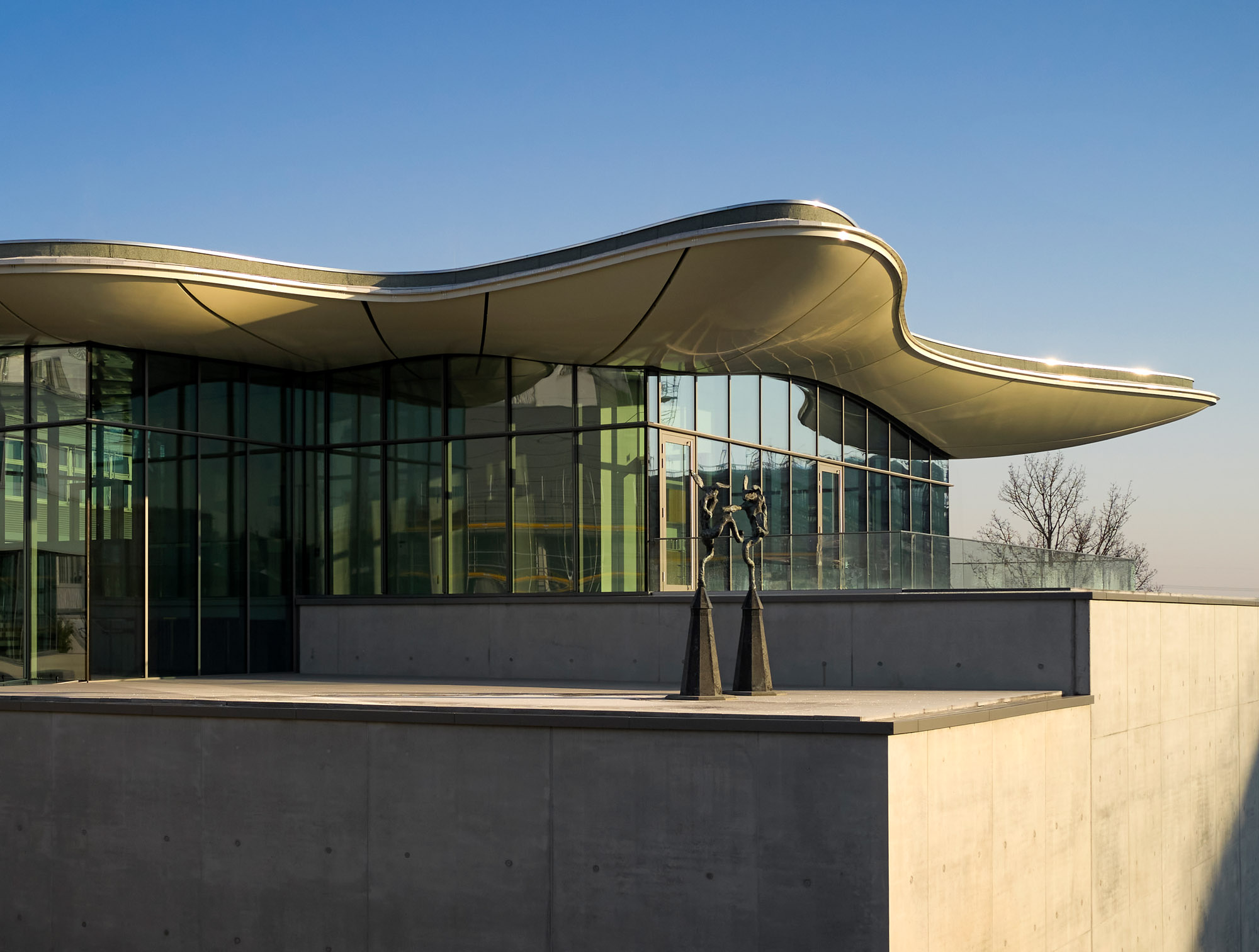 Private gallery Stiftung Froehlich in Stuttgart stands out with an organic, cloud-shaped top
Private gallery Stiftung Froehlich in Stuttgart stands out with an organic, cloud-shaped topBlue-sky thinking elevates Stiftung Froehlich, a purpose-built gallery for the Froehlich Foundation’s art collection near Stuttgart by Gabriele Glöckler
By Hili Perlson
-
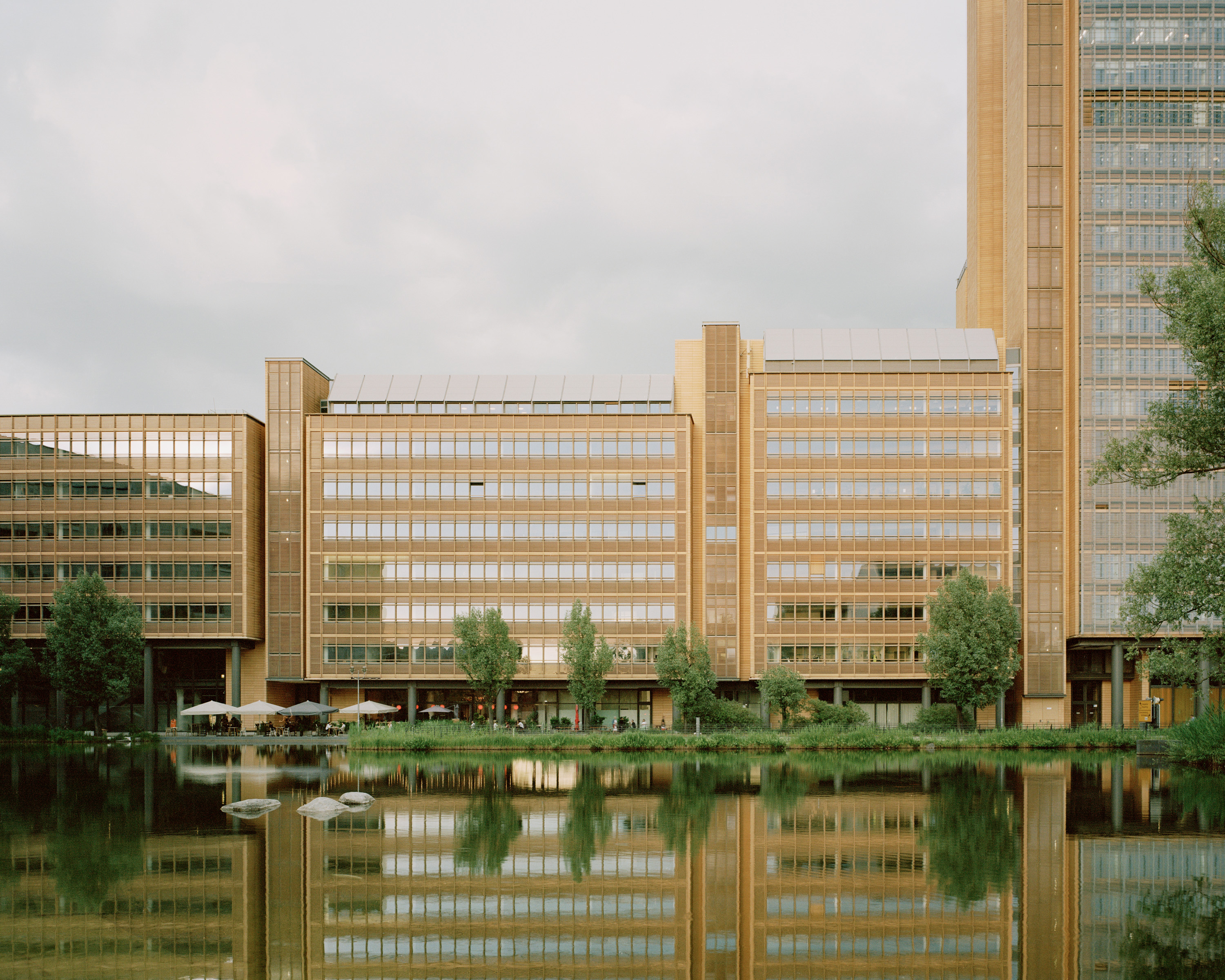 A walk through Potsdamer Platz: Europe’s biggest construction site 30 years on
A walk through Potsdamer Platz: Europe’s biggest construction site 30 years onIn 2024, Potsdamer Platz celebrates its 30th anniversary and Jonathan Glancey reflects upon the famous postmodernist development in Berlin, seen here through the lens of photographer Rory Gardiner
By Jonathan Glancey
-
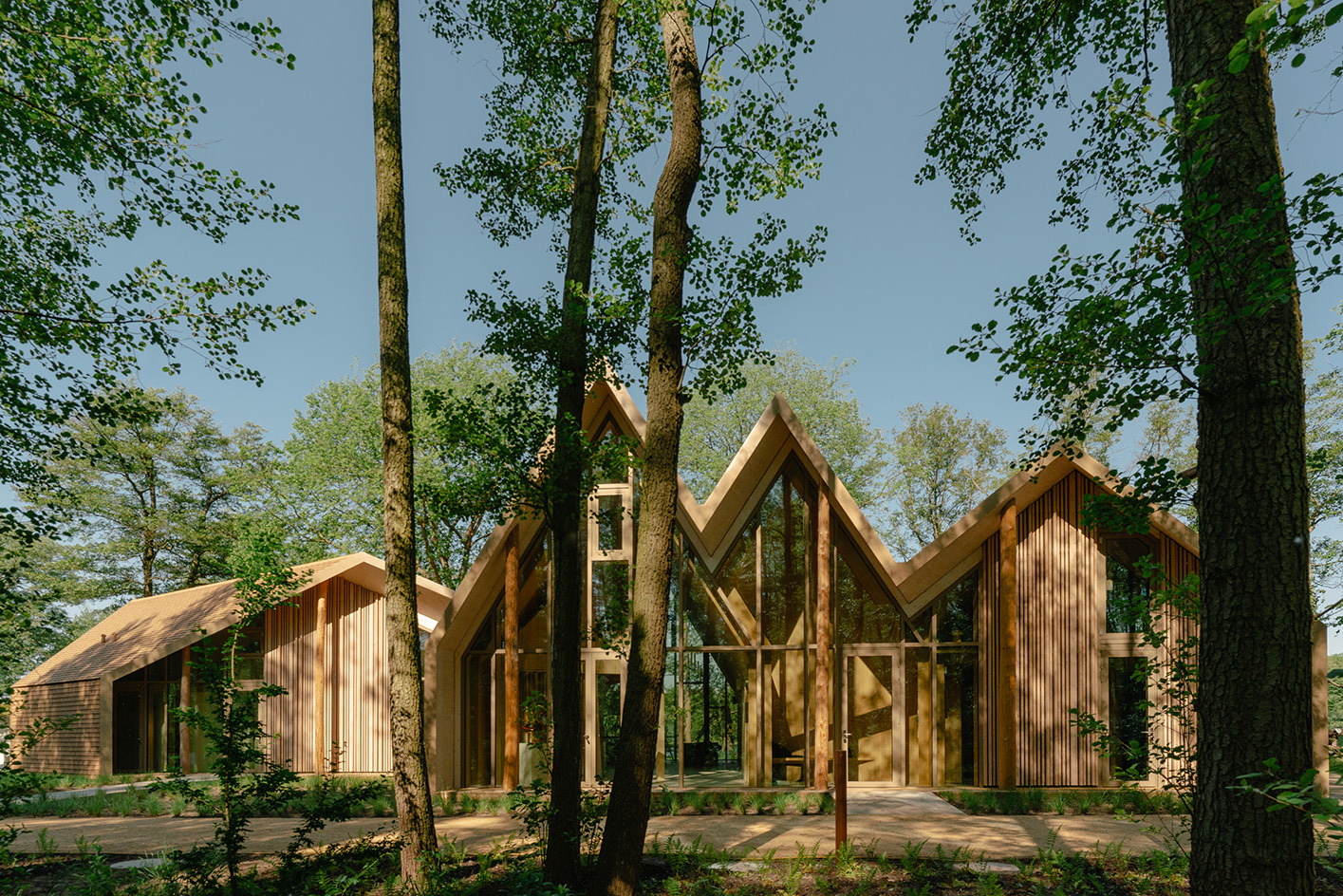 The Lake House is a tree-inspired retreat making the most of Berlin’s nature
The Lake House is a tree-inspired retreat making the most of Berlin’s natureThe Lake House by Sigurd Larsen is a nature-inspired retreat in west Berlin, surrounded by trees and drawing on their timber nature
By Ellie Stathaki