Ha Ha Haus: an Alphington house cuts an intriguing figure in its suburban street
Ha Ha Haus by Figr Architecture Studio is an Alphington house designed as a perfect fit to its owners’ needs
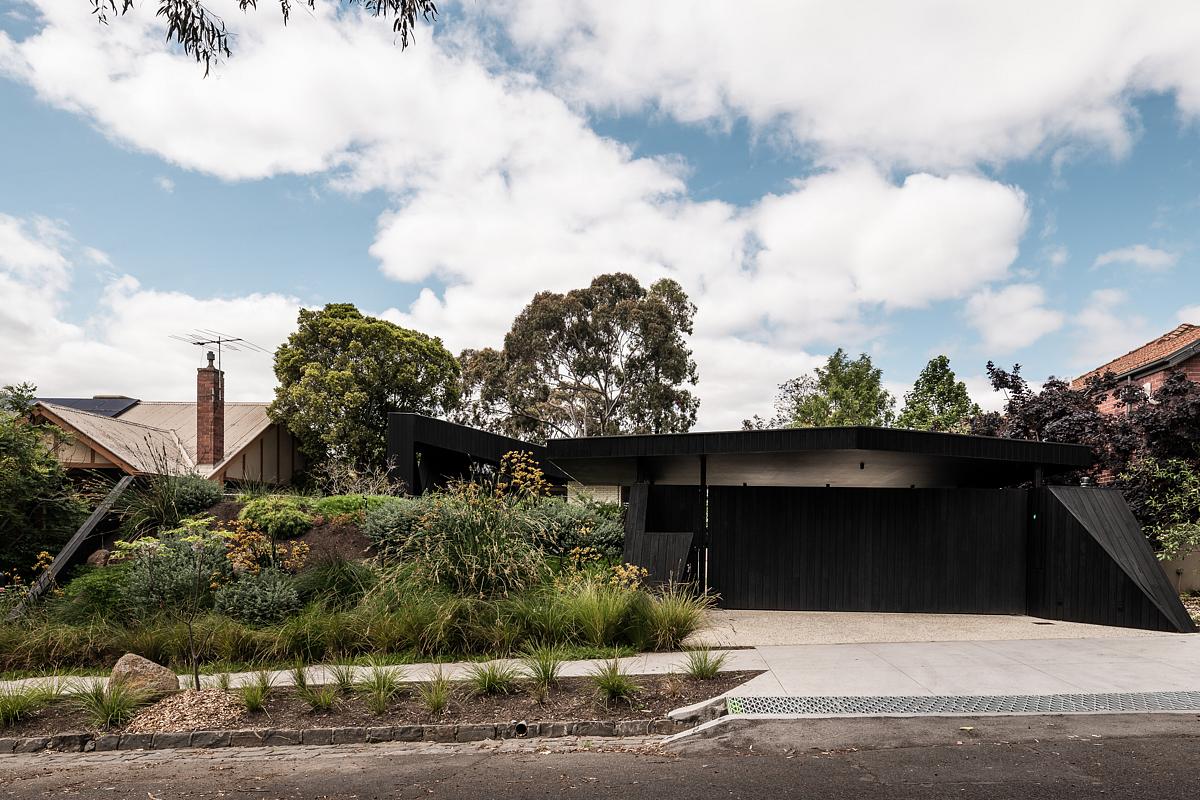
A new Alphington house, peeking out between trees and shrubbery, cuts a low, dark, intriguing figure among its counterparts in the green Melbourne suburb. Welcome to Ha Ha Haus, a new contemporary home by Figr Architecture Studio, designed to be functional, but also open and uplifting – a domestic family space that merges drama with daily life, all the while maintaining a sharp sense of humour and architectural wit.
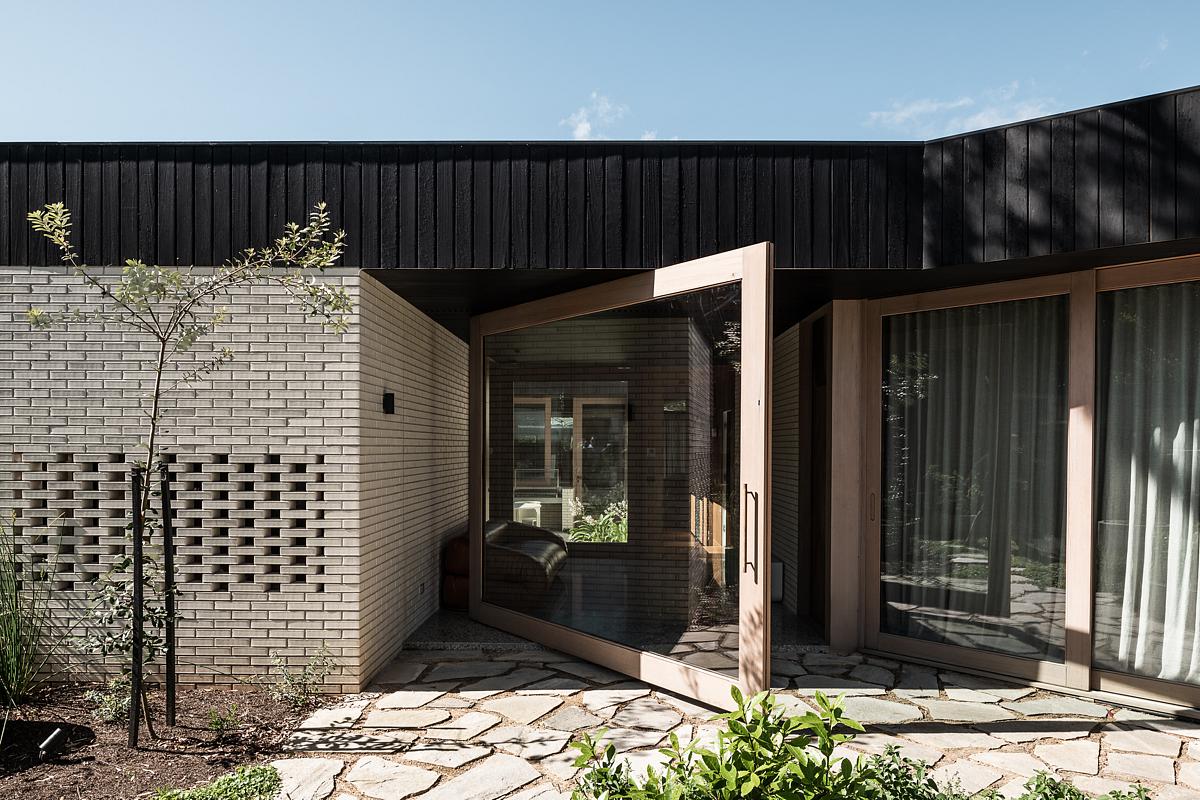
A pitch-perfect Alphington house
'Our clients’ design brief was loose in that they were open to any “blue sky” ideas, provided the design met the core function of a close-knit family home that caters for frequent visitors from overseas, intergenerational living and – at times – a transient occupancy,' explains the architecture team, which is headed by the Cremorne-based studio's co-founders Adi Atic and Michael Artemenko.
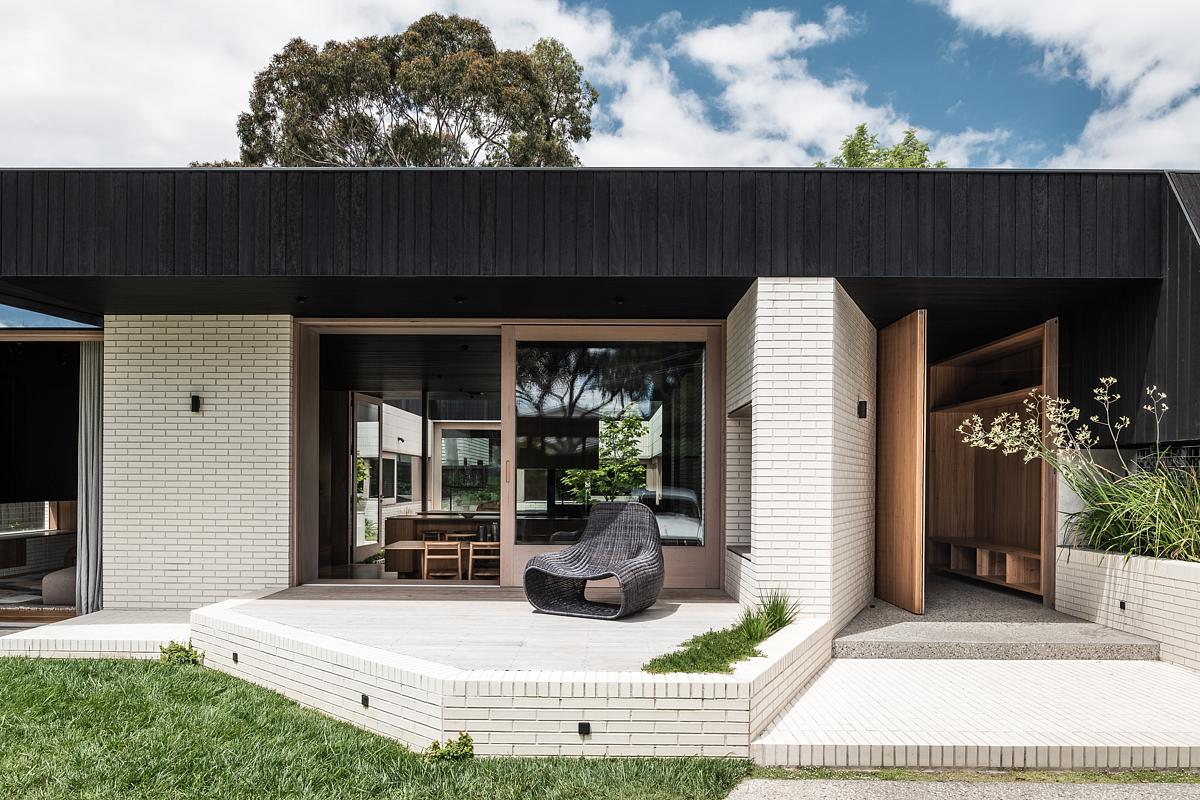
In order to make sure all the brief's boxes were ticked, and the site's requirements and planning guidelines adhered to, the architects developed a sprawling single-storey design spread around a central green courtyard. This, combined with the front gardens and more greenery dotting the site, seen from various points and created by landscape studio Mud Office, also provides the right conditions for as much natural lighting and ventilation for the interiors as possible, in what was a 'challenging' site with a south-facing outside space.
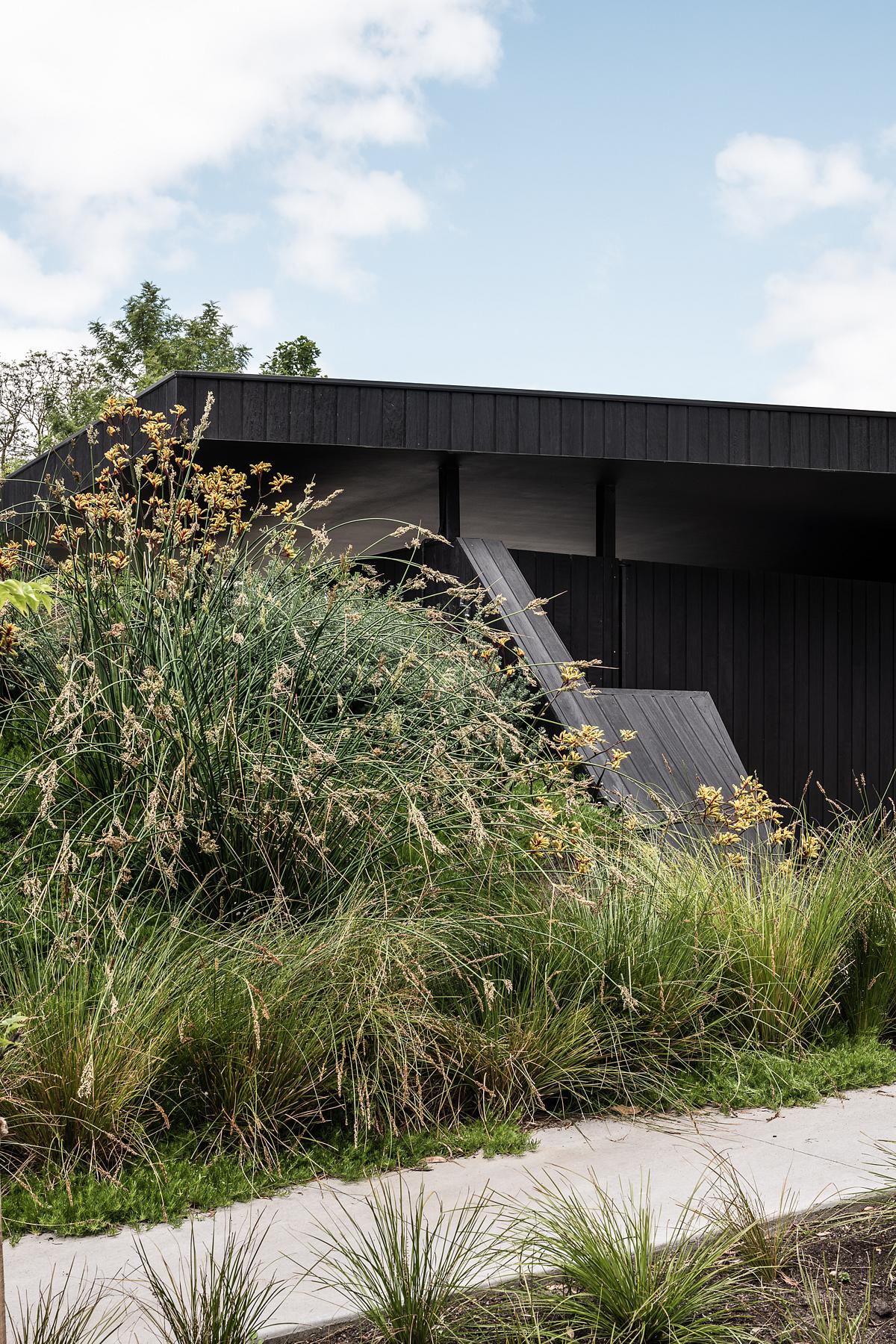
Meanwhile, a 20,000-litre rainwater harvesting tank serves to provide recycled water for irrigation and bathrooms, ‘ten times that which is required by local building regulations’, the team explained. This volume is cleverly concealed inside a man-made, lushly planted mount at the front, which becomes a seamless part of the verdant outdoor spaces in the property.
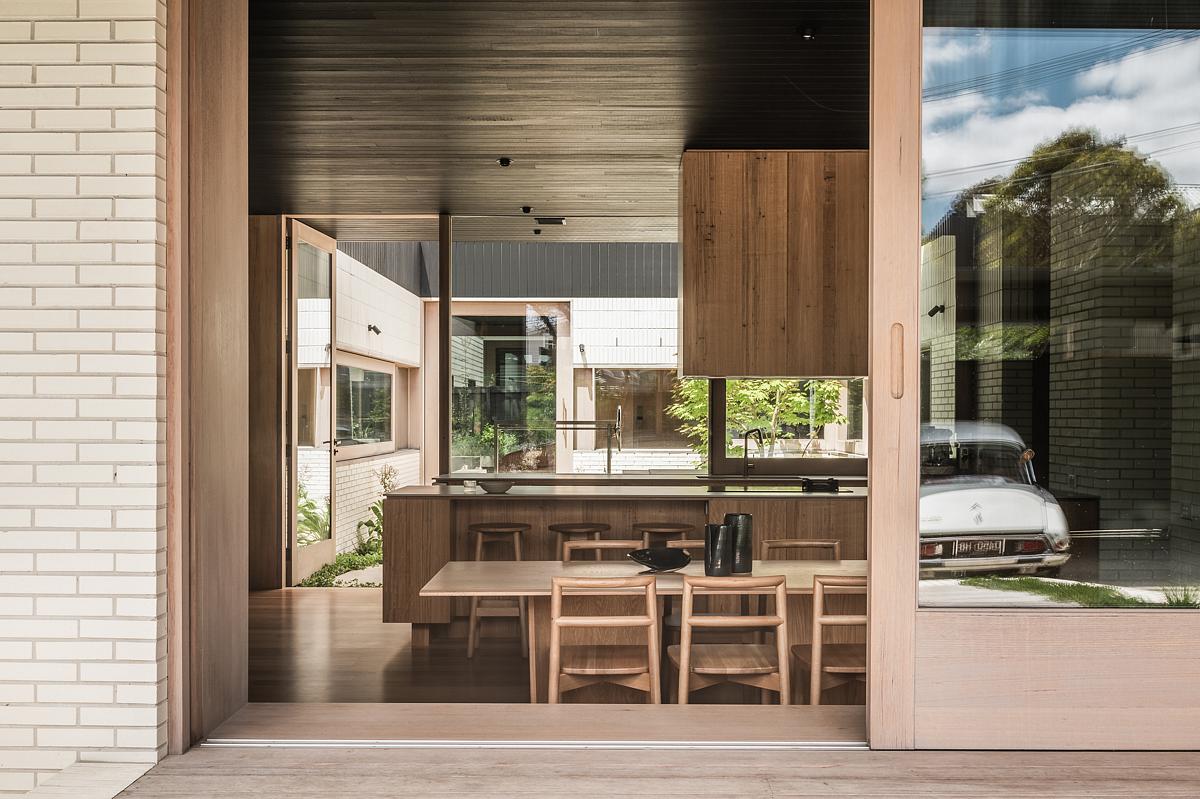
Right behind the mount, the home’s native Australian, charred Blackbutt timber-clad shape 'generates its own horizon line and acts as a heat trap'. Inside, more timber and soft, fairly monochrome tones create a warm yet smart interior. 'The palette was intentionally paired back to three main finishes, which were locally sourced to limit embodied carbon emissions and selected for richness, robustness, longevity, and low-maintenance characteristics,' the architects write.
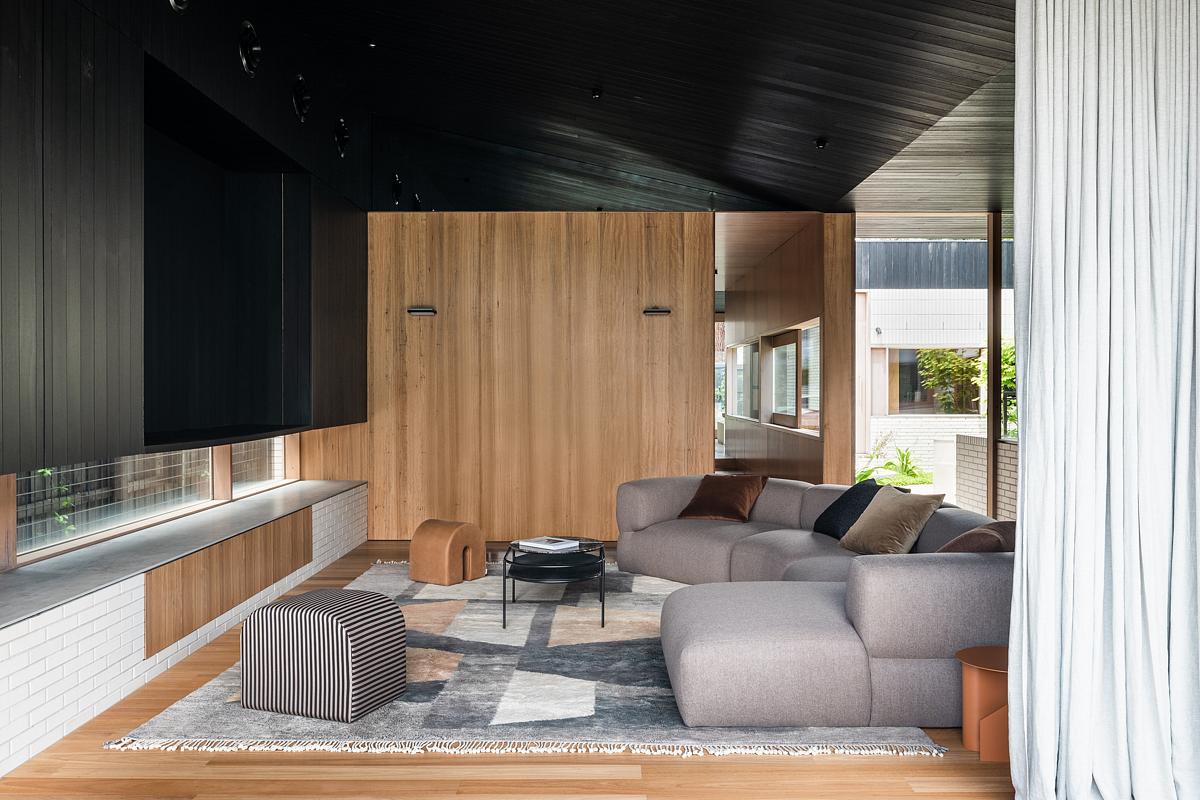
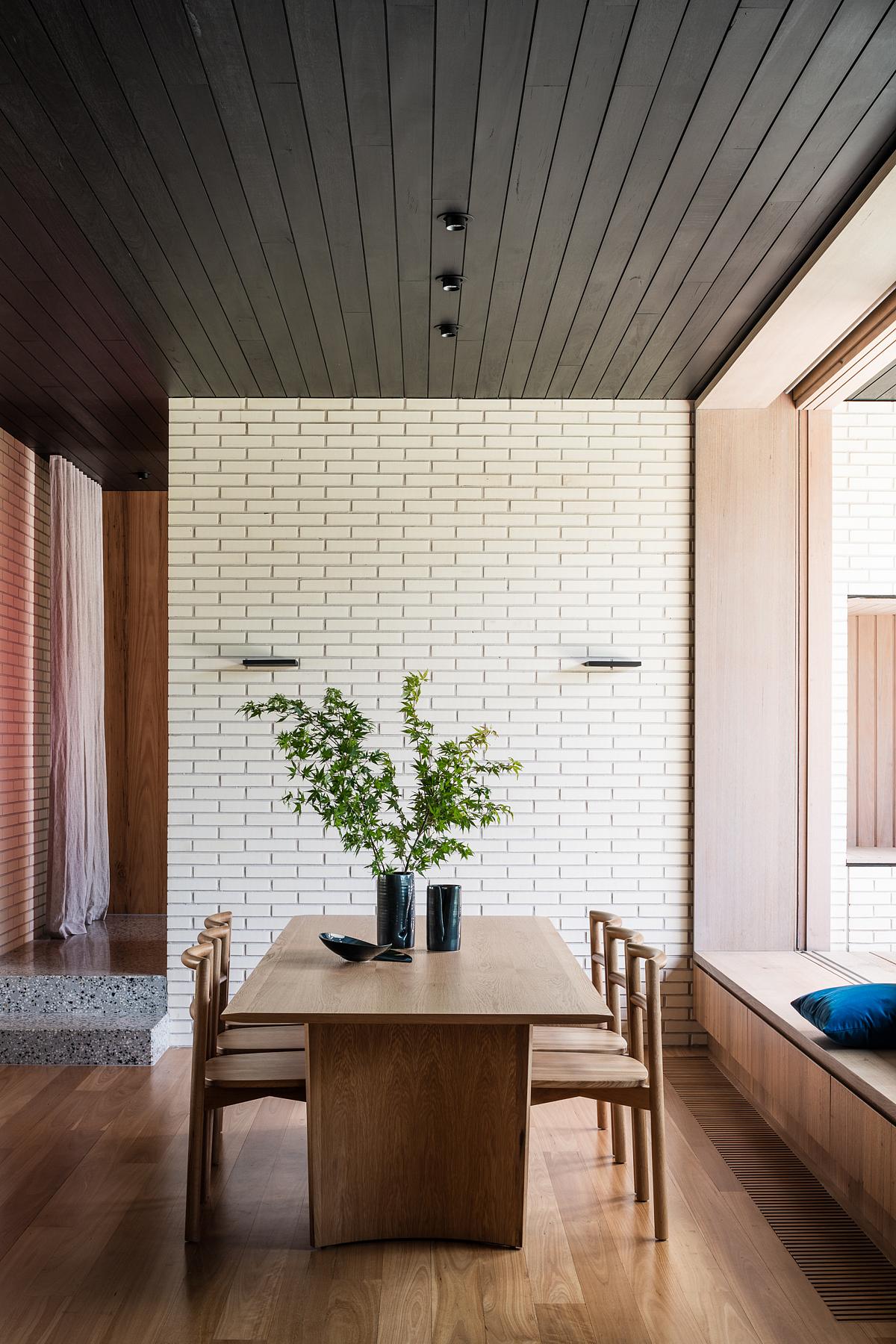
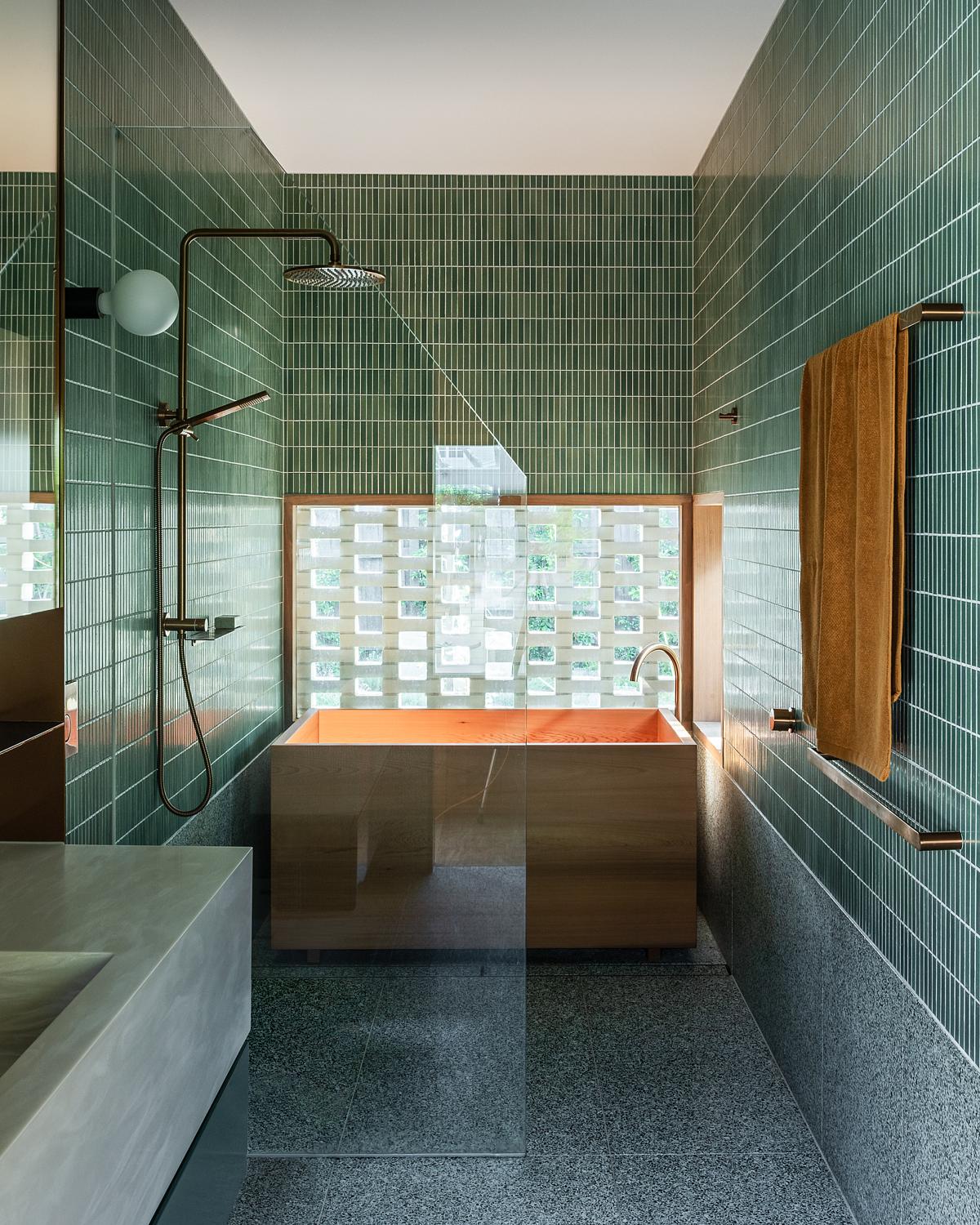
Wallpaper* Newsletter
Receive our daily digest of inspiration, escapism and design stories from around the world direct to your inbox.
Ellie Stathaki is the Architecture & Environment Director at Wallpaper*. She trained as an architect at the Aristotle University of Thessaloniki in Greece and studied architectural history at the Bartlett in London. Now an established journalist, she has been a member of the Wallpaper* team since 2006, visiting buildings across the globe and interviewing leading architects such as Tadao Ando and Rem Koolhaas. Ellie has also taken part in judging panels, moderated events, curated shows and contributed in books, such as The Contemporary House (Thames & Hudson, 2018), Glenn Sestig Architecture Diary (2020) and House London (2022).
-
 Japan in Milan! See the highlights of Japanese design at Milan Design Week 2025
Japan in Milan! See the highlights of Japanese design at Milan Design Week 2025At Milan Design Week 2025 Japanese craftsmanship was a front runner with an array of projects in the spotlight. Here are some of our highlights
By Danielle Demetriou
-
 Tour the best contemporary tea houses around the world
Tour the best contemporary tea houses around the worldCelebrate the world’s most unique tea houses, from Melbourne to Stockholm, with a new book by Wallpaper’s Léa Teuscher
By Léa Teuscher
-
 ‘Humour is foundational’: artist Ella Kruglyanskaya on painting as a ‘highly questionable’ pursuit
‘Humour is foundational’: artist Ella Kruglyanskaya on painting as a ‘highly questionable’ pursuitElla Kruglyanskaya’s exhibition, ‘Shadows’ at Thomas Dane Gallery, is the first in a series of three this year, with openings in Basel and New York to follow
By Hannah Silver
-
 Australian bathhouse ‘About Time’ bridges softness and brutalism
Australian bathhouse ‘About Time’ bridges softness and brutalism‘About Time’, an Australian bathhouse designed by Goss Studio, balances brutalist architecture and the softness of natural patina in a Japanese-inspired wellness hub
By Ellie Stathaki
-
 The humble glass block shines brightly again in this Melbourne apartment building
The humble glass block shines brightly again in this Melbourne apartment buildingThanks to its striking glass block panels, Splinter Society’s Newburgh Light House in Melbourne turns into a beacon of light at night
By Léa Teuscher
-
 A contemporary retreat hiding in plain sight in Sydney
A contemporary retreat hiding in plain sight in SydneyThis contemporary retreat is set behind an unassuming neo-Georgian façade in the heart of Sydney’s Woollahra Village; a serene home designed by Australian practice Tobias Partners
By Léa Teuscher
-
 Join our world tour of contemporary homes across five continents
Join our world tour of contemporary homes across five continentsWe take a world tour of contemporary homes, exploring case studies of how we live; we make five stops across five continents
By Ellie Stathaki
-
 Who wouldn't want to live in this 'treehouse' in Byron Bay?
Who wouldn't want to live in this 'treehouse' in Byron Bay?A 1980s ‘treehouse’, on the edge of a national park in Byron Bay, is powered by the sun, architectural provenance and a sense of community
By Carli Philips
-
 A modernist Melbourne house gets a contemporary makeover
A modernist Melbourne house gets a contemporary makeoverSilhouette House, a modernist Melbourne house, gets a contemporary makeover by architects Powell & Glenn
By Ellie Stathaki
-
 A suburban house is expanded into two striking interconnected dwellings
A suburban house is expanded into two striking interconnected dwellingsJustin Mallia’s suburban house, a residential puzzle box in Melbourne’s Clifton Hill, interlocks old and new to enhance light, space and efficiency
By Jonathan Bell
-
 Palm Beach Tree House overhauls a cottage in Sydney’s Northern Beaches into a treetop retreat
Palm Beach Tree House overhauls a cottage in Sydney’s Northern Beaches into a treetop retreatSet above the surf, Palm Beach Tree House by Richard Coles Architecture sits in a desirable Northern Beaches suburb, creating a refined home in verdant surroundings
By Jonathan Bell