Brick trick: Haddo Yard housing mixes efficiency and character
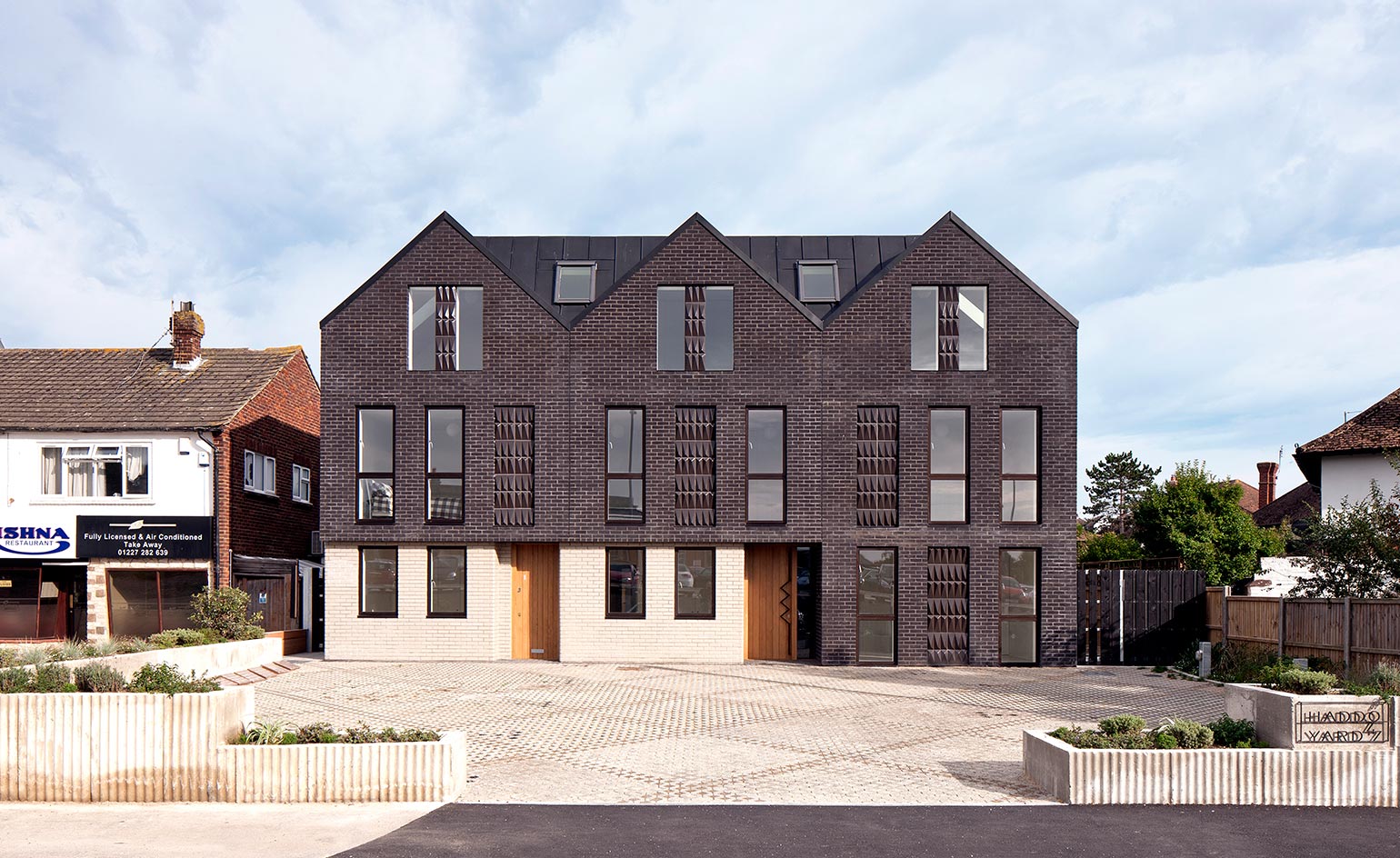
Haddo Yard, a new build block of seven contemporary apartments in Whitstable, Kent, is a housing scheme that eschews and challenges accepted conventions of what volume housing should do – and what it should look like.
The project was driven by developer Arrant Land, whose commitment to ‘adventurous but contextual contemporary design’ was met and matched by the equally conceptually/contextually daring Denizen Works, in what is the London-based practice’s first housing scheme. Yet for all its formal audaciousness and distinctive character Haddo Yard is no flight of architectural fancy. This is a development that is very much influenced by and rooted in the surrounding streetscape and wider Kent landscape.
Occupying a prominent position on the street, and built on the site of a former bungalow, the project takes its name from Oliver Haddo, a character in former resident William Somerset Maugham’s novel, The Magician, believed to be based on occultist Aleister Crowley. Denizen Works founder Murray Kerr admits that 'perhaps maybe just subconsciously [we were influenced] by the research into Crowley and his symbolism, the triangular forms of the gables along with his All Seeing Eye being evident in the final faience tile designs.'
Essentially, though the aesthetic character of the building takes its main cues from the local context, with the dark brick gables evoking the distinctive forms and tones of the black timber fishing huts that populate the sea front. Whereas the light brick base ties the building into the scale of the adjacent shops.
‘For the “blind” panels which maintain the rhythm of the elevations and conceal the party walls, we employed the Victorian approach which uses expensive materials on the public facing elevation with cheaper materials used on the rear, private elevation,’ explains Kerr. ‘In this instance, we designed bespoke faience tiles – a common decorative element found on many Whitstable houses – for the front elevation and repurposed offcuts from the brick clad lintels to clad the blind panels to the rear elevation. This also reinforced the project’s aim of trying to minimise waste.’
Haddo Yard, with all its flats enjoying dual aspect views, is also a project that was achieved within the modest budget parameters of a commercial housing development. Consequently, it can be viewed as something of an exemplar model not only in terms of its elegantly site sympathetic design, but equally crucially, in its affordability.
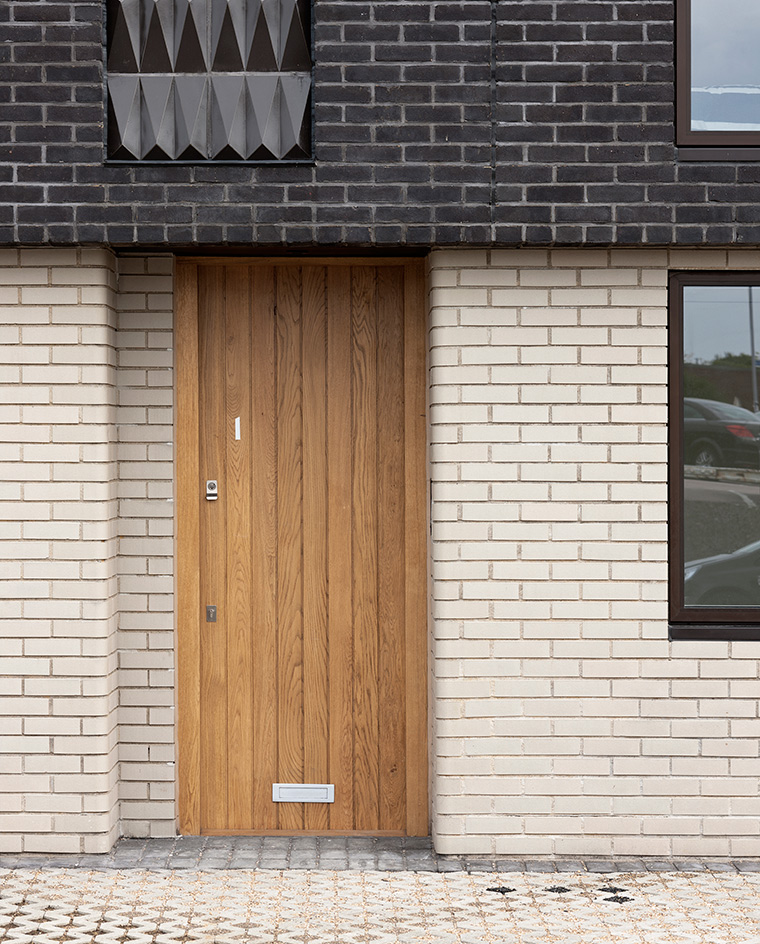
Created for Arrant Land, the project includes seven flats
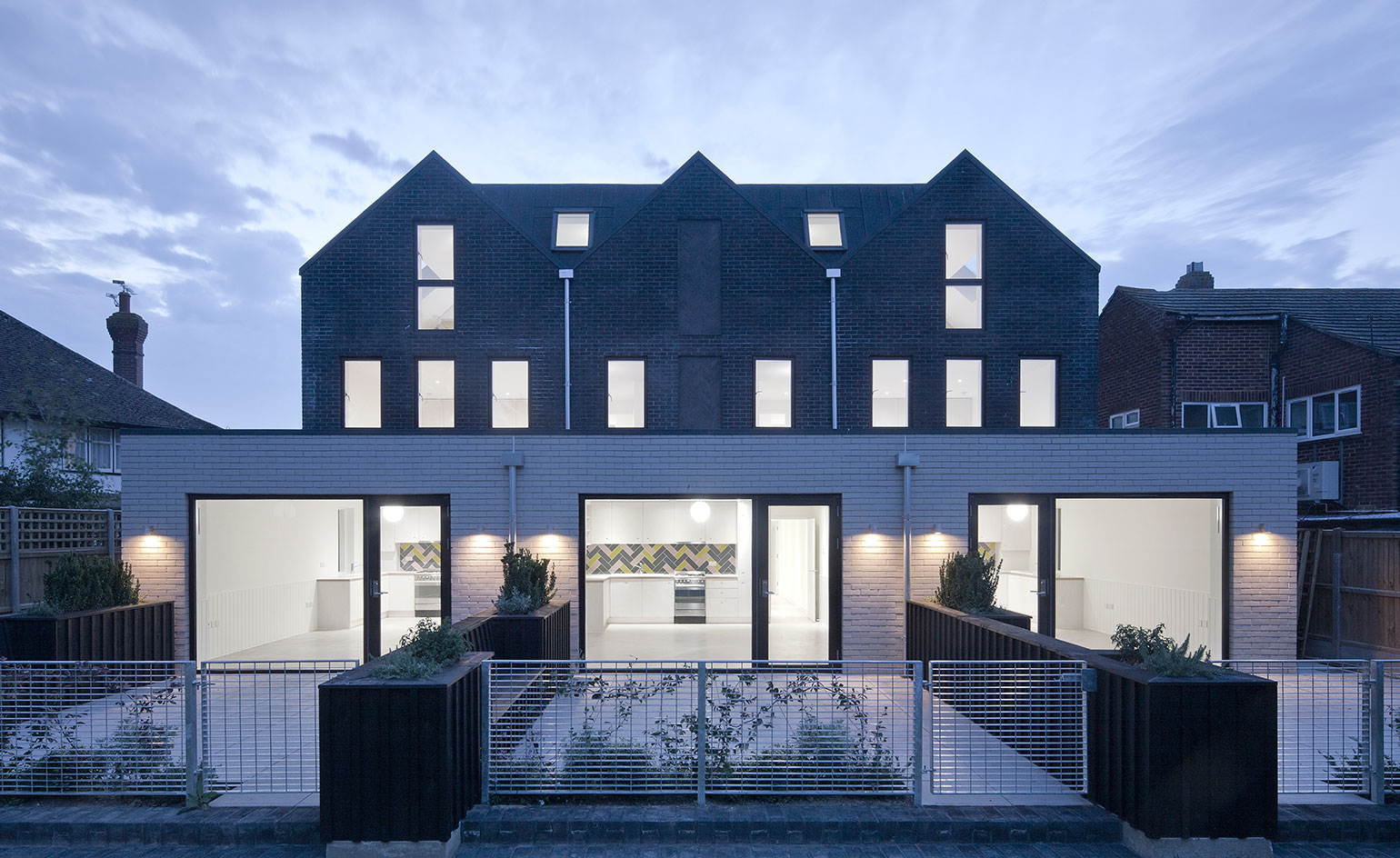
The developer was after a design that would be ’adventurous but contextual’.
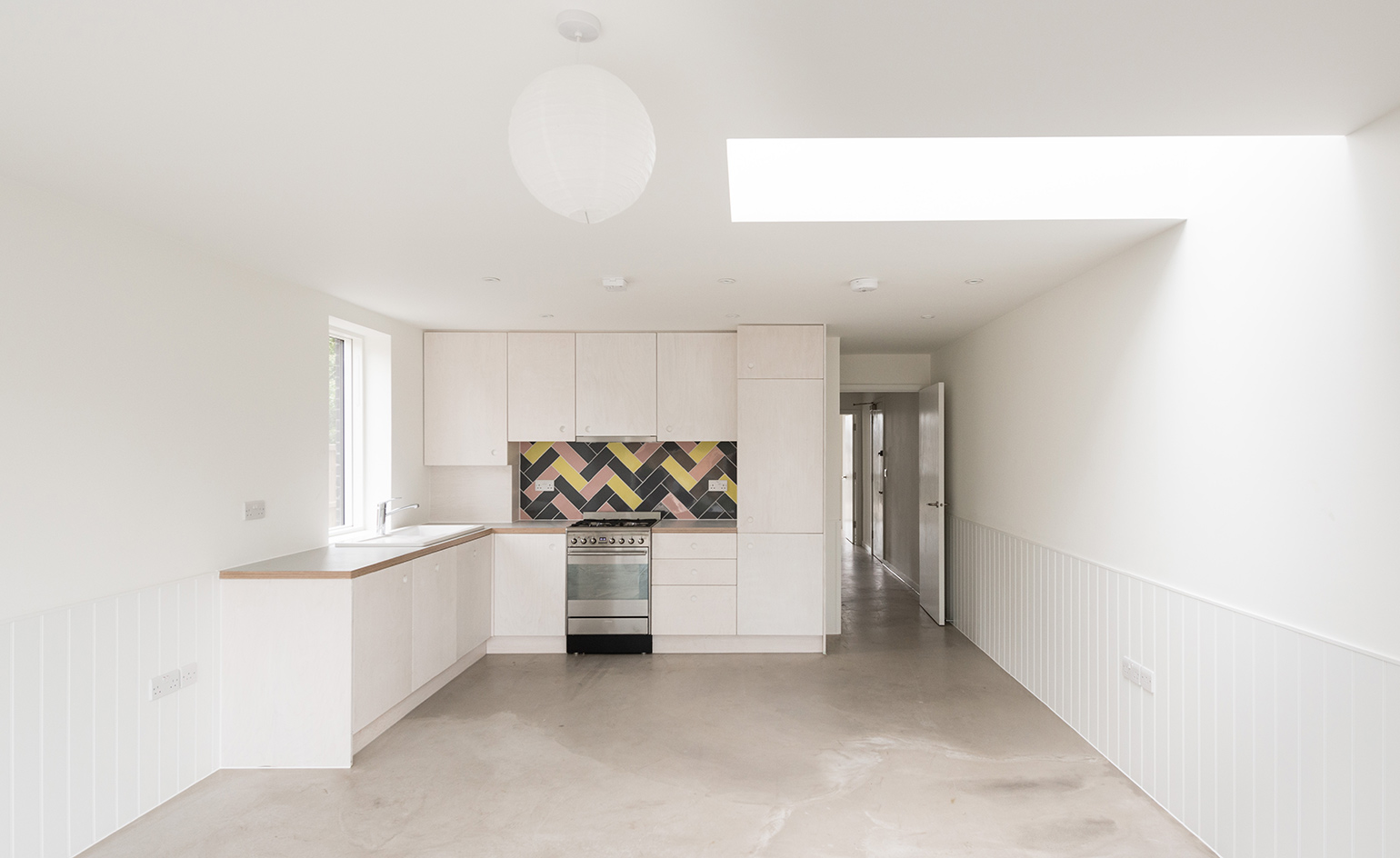
A darker exterior, designed to reference the surrounding architecture, is contrasted by light interiors.
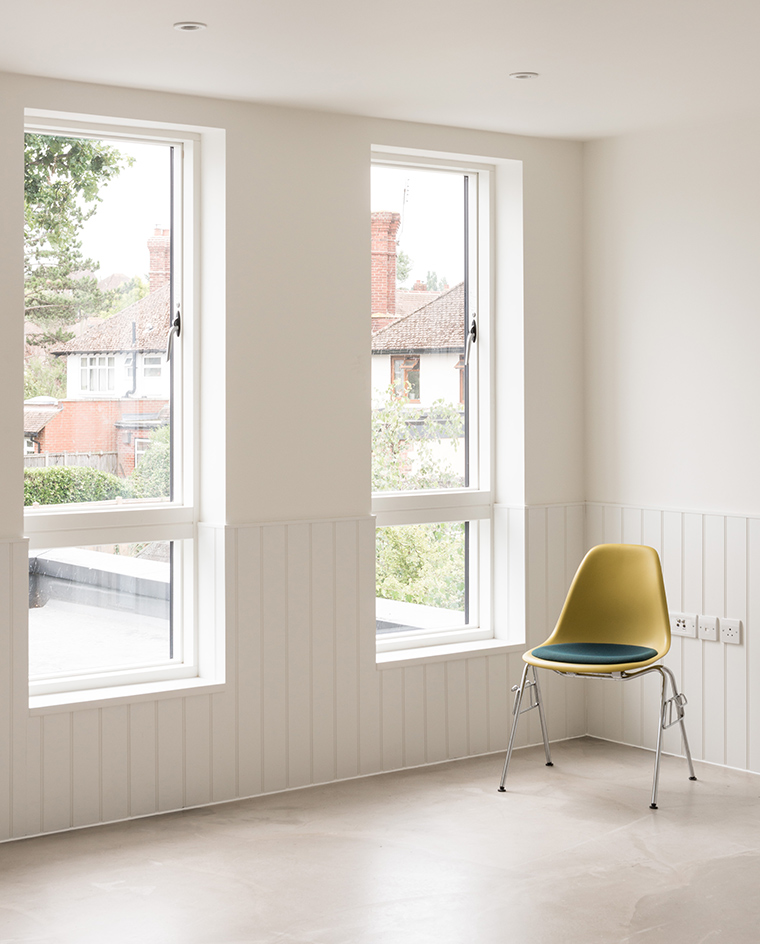
The cleverly designed interiors have large windows and dual aspect views.
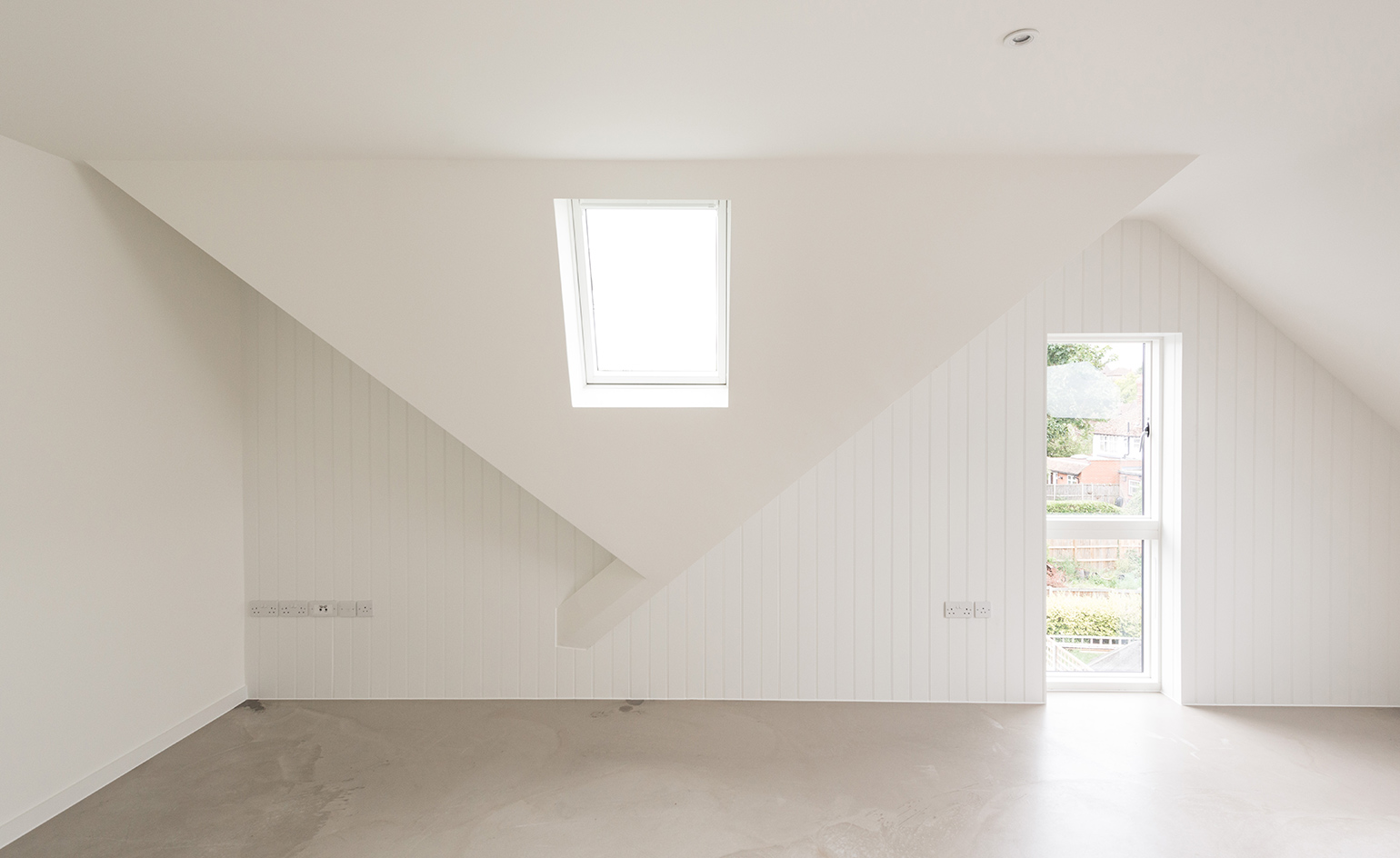
The gable roof geometry is also referenced inside
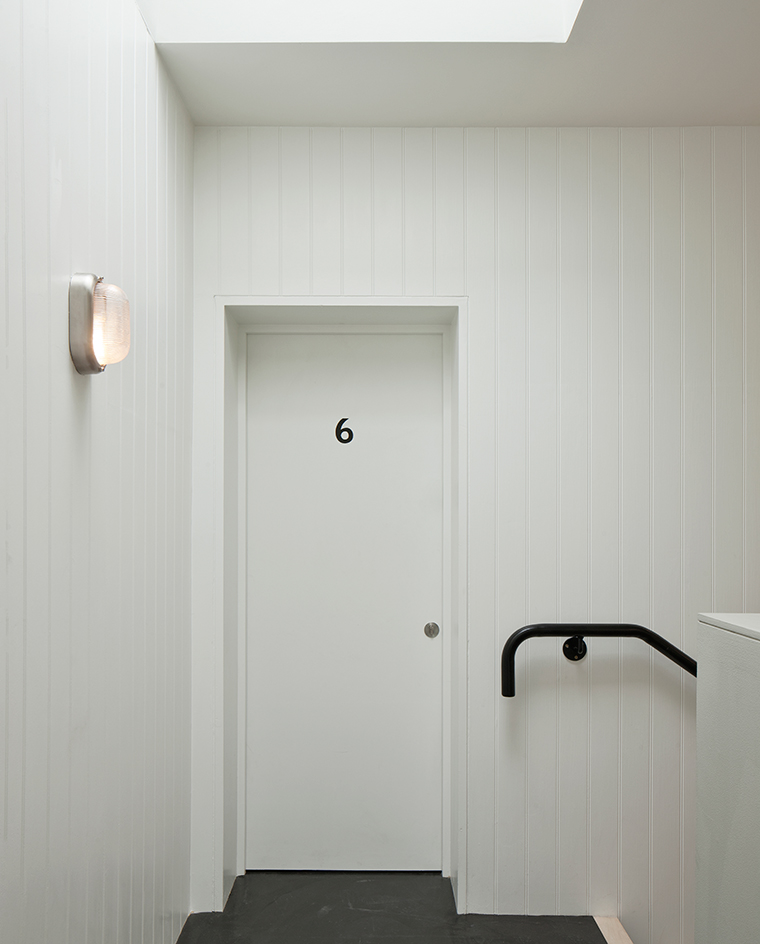
Haddo Yard is the emerging architecture practice’s first larger scale housing scheme
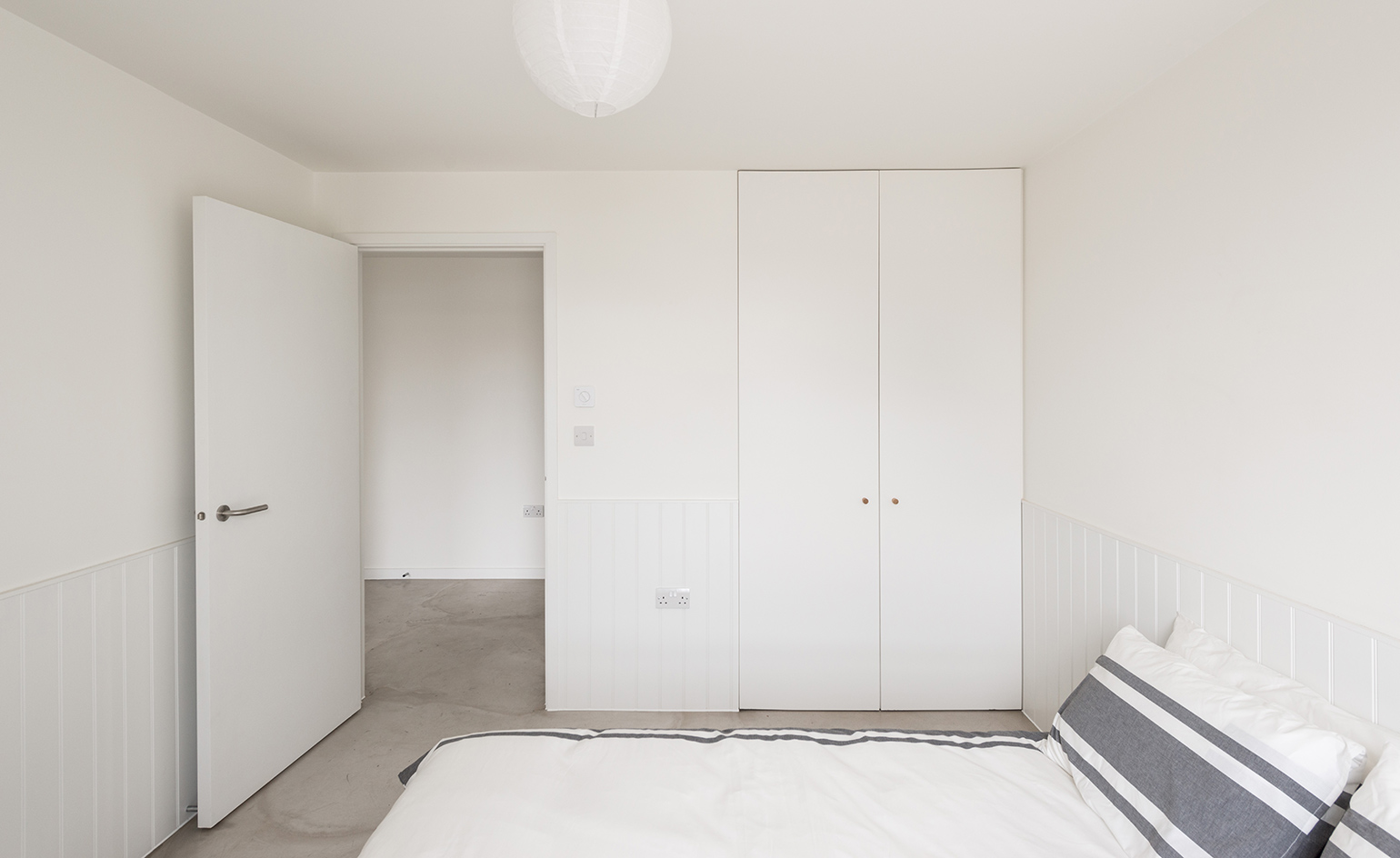
While using literary references, the design is both efficient and pragmatic.
INFORMATION
For more information, visit the Denizen Works website
Wallpaper* Newsletter
Receive our daily digest of inspiration, escapism and design stories from around the world direct to your inbox.
-
 All-In is the Paris-based label making full-force fashion for main character dressing
All-In is the Paris-based label making full-force fashion for main character dressingPart of our monthly Uprising series, Wallpaper* meets Benjamin Barron and Bror August Vestbø of All-In, the LVMH Prize-nominated label which bases its collections on a riotous cast of characters – real and imagined
By Orla Brennan
-
 Maserati joins forces with Giorgetti for a turbo-charged relationship
Maserati joins forces with Giorgetti for a turbo-charged relationshipAnnouncing their marriage during Milan Design Week, the brands unveiled a collection, a car and a long term commitment
By Hugo Macdonald
-
 Through an innovative new training program, Poltrona Frau aims to safeguard Italian craft
Through an innovative new training program, Poltrona Frau aims to safeguard Italian craftThe heritage furniture manufacturer is training a new generation of leather artisans
By Cristina Kiran Piotti
-
 A new London house delights in robust brutalist detailing and diffused light
A new London house delights in robust brutalist detailing and diffused lightLondon's House in a Walled Garden by Henley Halebrown was designed to dovetail in its historic context
By Jonathan Bell
-
 A Sussex beach house boldly reimagines its seaside typology
A Sussex beach house boldly reimagines its seaside typologyA bold and uncompromising Sussex beach house reconfigures the vernacular to maximise coastal views but maintain privacy
By Jonathan Bell
-
 This 19th-century Hampstead house has a raw concrete staircase at its heart
This 19th-century Hampstead house has a raw concrete staircase at its heartThis Hampstead house, designed by Pinzauer and titled Maresfield Gardens, is a London home blending new design and traditional details
By Tianna Williams
-
 An octogenarian’s north London home is bold with utilitarian authenticity
An octogenarian’s north London home is bold with utilitarian authenticityWoodbury residence is a north London home by Of Architecture, inspired by 20th-century design and rooted in functionality
By Tianna Williams
-
 What is DeafSpace and how can it enhance architecture for everyone?
What is DeafSpace and how can it enhance architecture for everyone?DeafSpace learnings can help create profoundly sense-centric architecture; why shouldn't groundbreaking designs also be inclusive?
By Teshome Douglas-Campbell
-
 The dream of the flat-pack home continues with this elegant modular cabin design from Koto
The dream of the flat-pack home continues with this elegant modular cabin design from KotoThe Niwa modular cabin series by UK-based Koto architects offers a range of elegant retreats, designed for easy installation and a variety of uses
By Jonathan Bell
-
 Are Derwent London's new lounges the future of workspace?
Are Derwent London's new lounges the future of workspace?Property developer Derwent London’s new lounges – created for tenants of its offices – work harder to promote community and connection for their users
By Emily Wright
-
 Showing off its gargoyles and curves, The Gradel Quadrangles opens in Oxford
Showing off its gargoyles and curves, The Gradel Quadrangles opens in OxfordThe Gradel Quadrangles, designed by David Kohn Architects, brings a touch of playfulness to Oxford through a modern interpretation of historical architecture
By Shawn Adams