Contemporary Newfoundland cabin offers spectacular views
A Newfoundland cabin, Halfway Hill House, is designed by Woodford Architecture and combines style and sustainable architecture
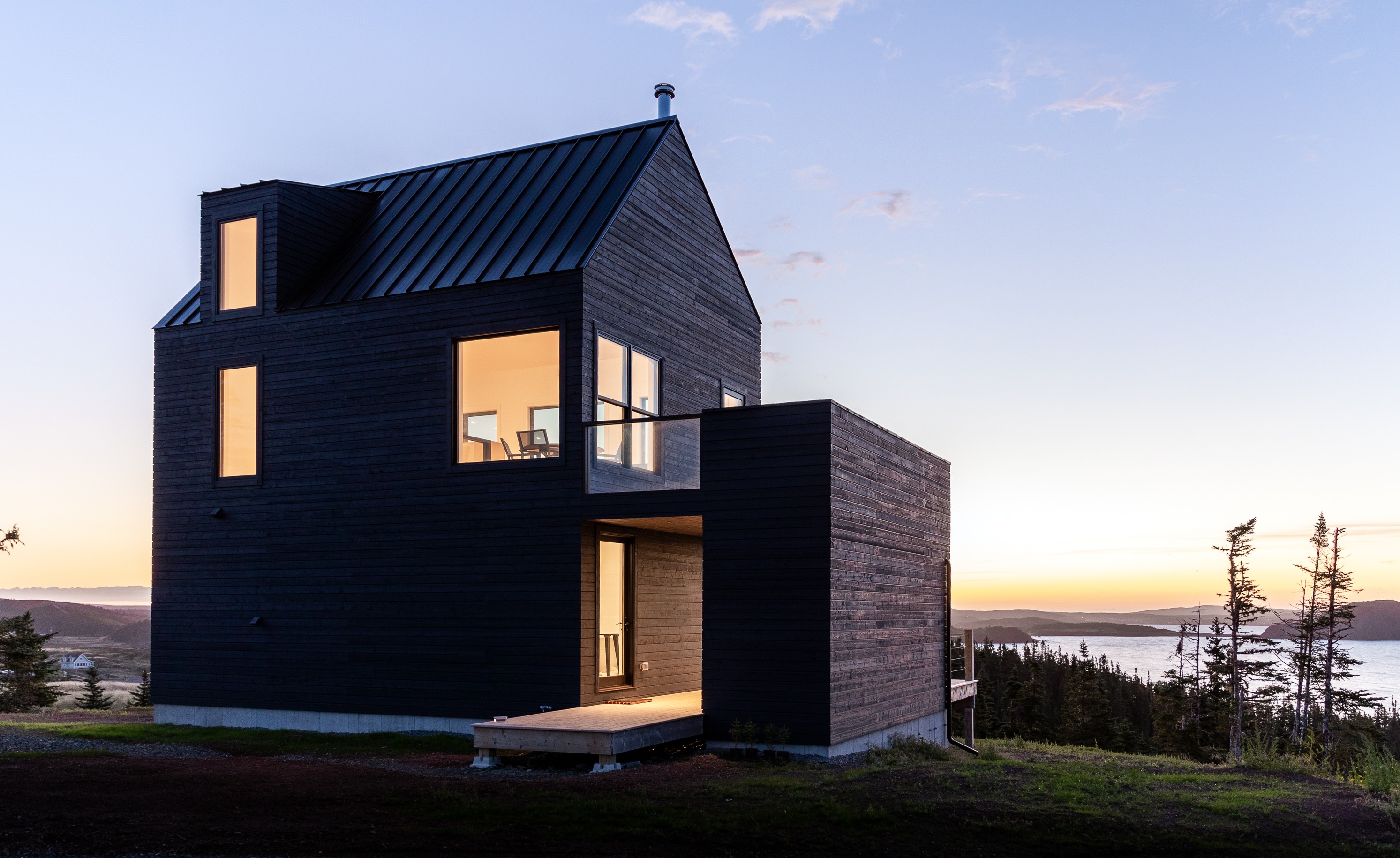
Jane Brokenshire - Photography
The Halfway Hill House is a new Newfoundland structure, modest in scale but offering a cinematic overview of its surroundings. Designed by Chris Woodford of local studio Woodford Architecture, this contemporary cabin packs a lot into just 950 square feet.
With far-reaching views across the Bonavista Peninsula and Trinity Bay on the North Atlantic Coast, the compact building is also intended to be as sustainable and energy efficient as possible. The open plan living space takes up the entire top floor, set beneath a steep asymmetrical pitched roof. A full-width deck opens off this space, looking across the Bay to the nearby small communities of Champney’s West, Port Rexton and Trinity.
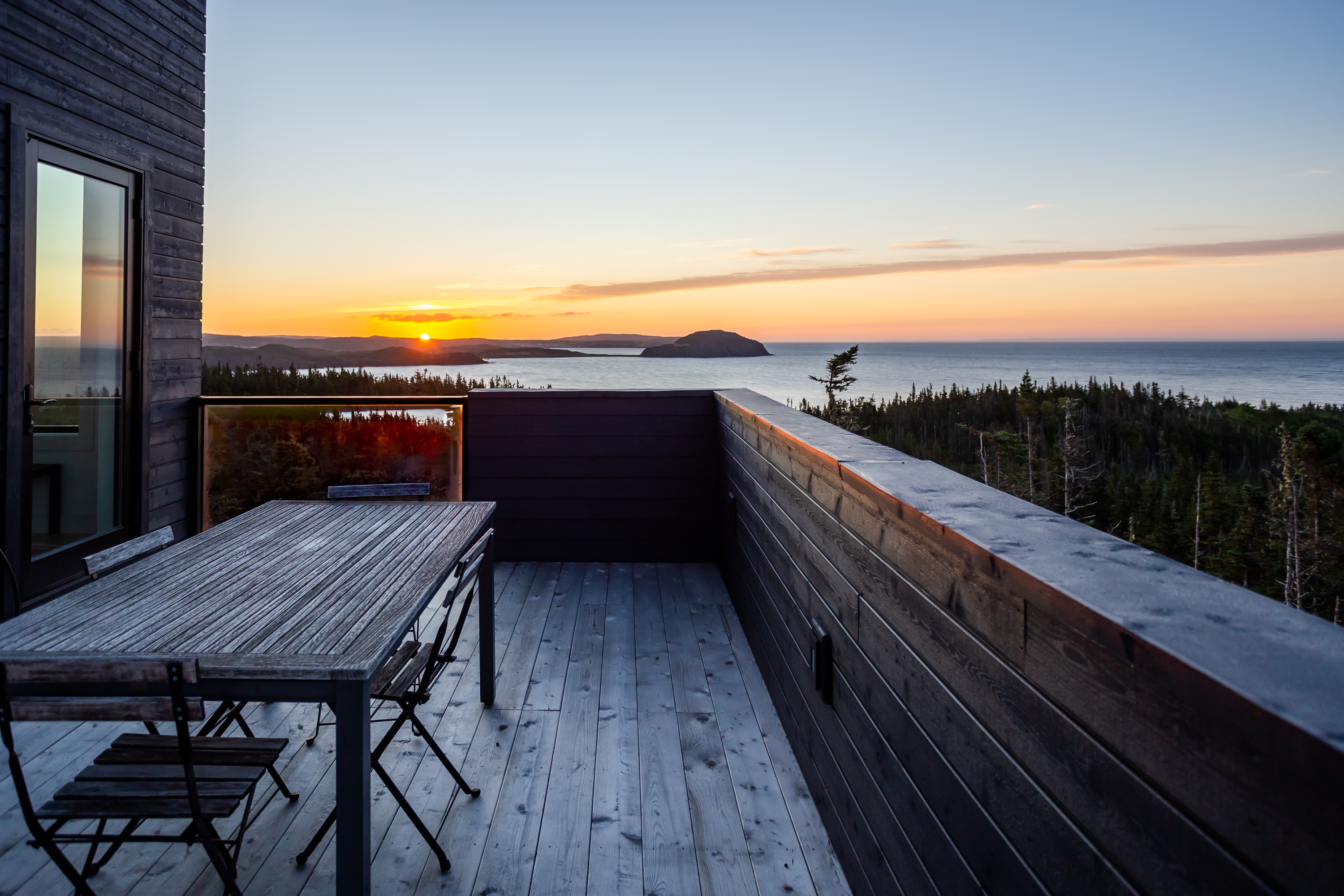
Far-reaching views are available from the upper deck at the Halfway Hill House
The house contains two double bedrooms on the entrance level, reached by a raised walkway and wraparound deck, accessed from each bedroom. A large storage shed, finished in the same dark soot pine cladding as the main house, doubles up as a windbreak to shield the front door from the region’s strong winds. The resulting covered porch is angled to frame a view straight ahead across Trinity Bay to Fox Island. The house feels truly immersed in the landscape; from the cedar wood deck on the upper level, one can see all the way to the historic lighthouse at Fort Point, dating back to 1871.
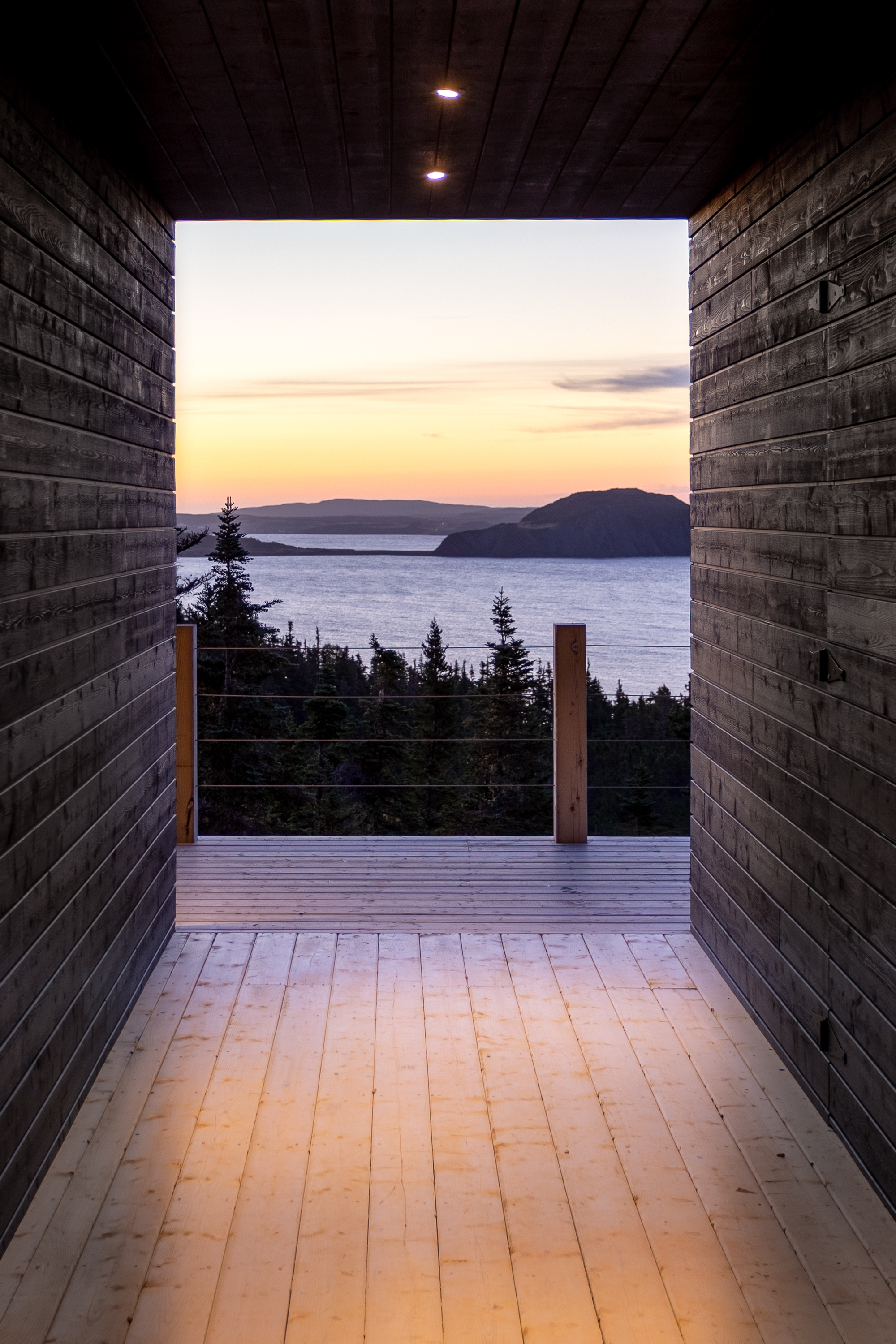
The Halfway Hill House has been orientated to frame distant views
The wooded site makes for a dramatic backdrop, and the house stands silhouetted against the sky and the jagged treeline. The form provides a subtle tweak on the conventional domestic archetype with its dark wooden cladding, frameless double-glazed windows, and charcoal-coloured metal roof that seals the whole unit into a solid, monolithic composition. Inside, finishes have been kept spartan and low-key. The white painted spruce boarding that covers the walls and ceilings was locally sourced, as was the natural black stained spruce flooring. The birch plywood used to make the custom kitchen was also local, with light grey tiles used on the lower floor bathroom and foyer.
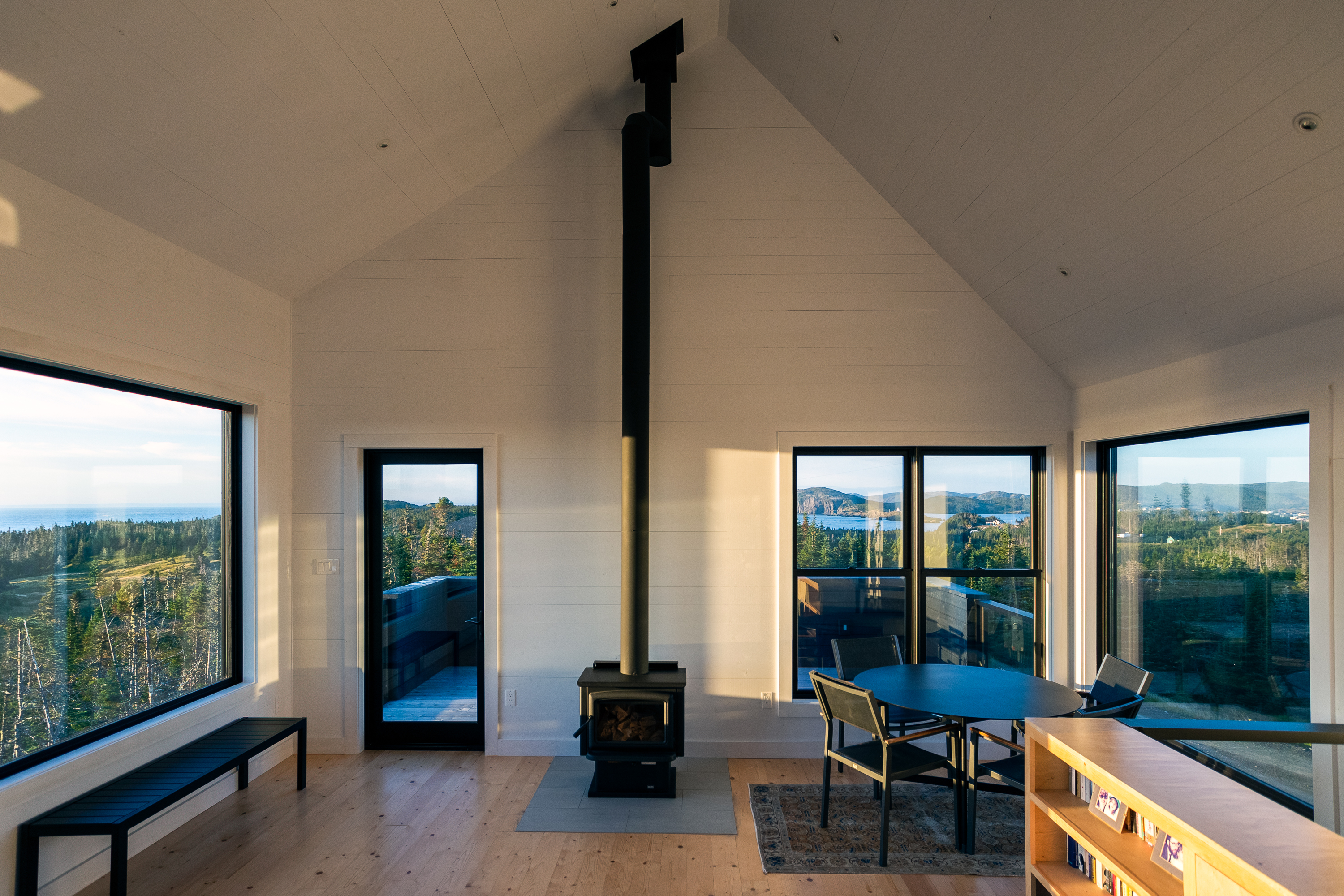
The open plan living space at the Halfway Hill House in Newfoundland
The house was originally designed as a retirement retreat for a couple from Toronto with family roots in the area. By the time the project was completed, it was clear this would be a perfect full-time house and it has now become their primary residence.
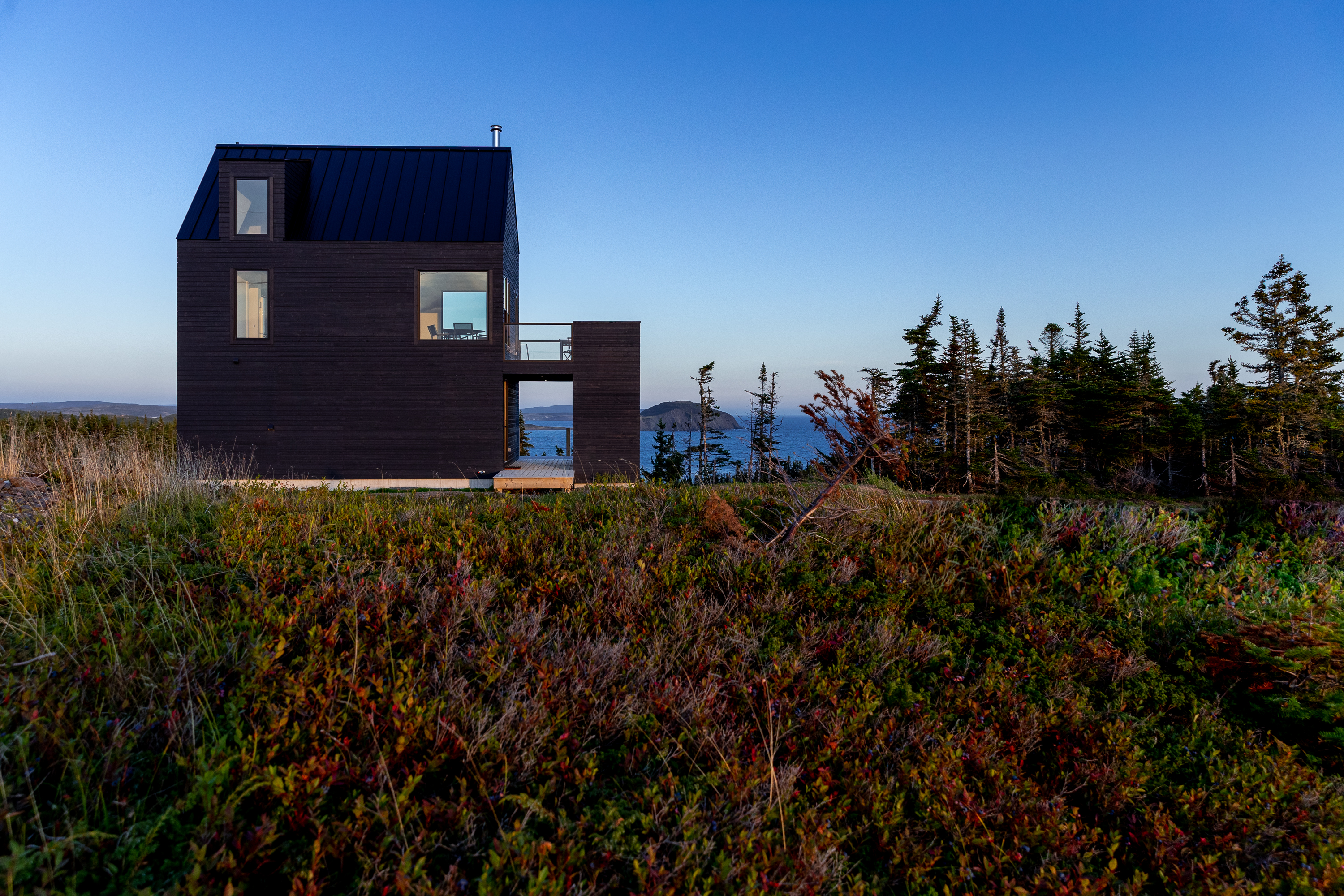
The Halfway Hill House in Newfoundland seen from the approach road
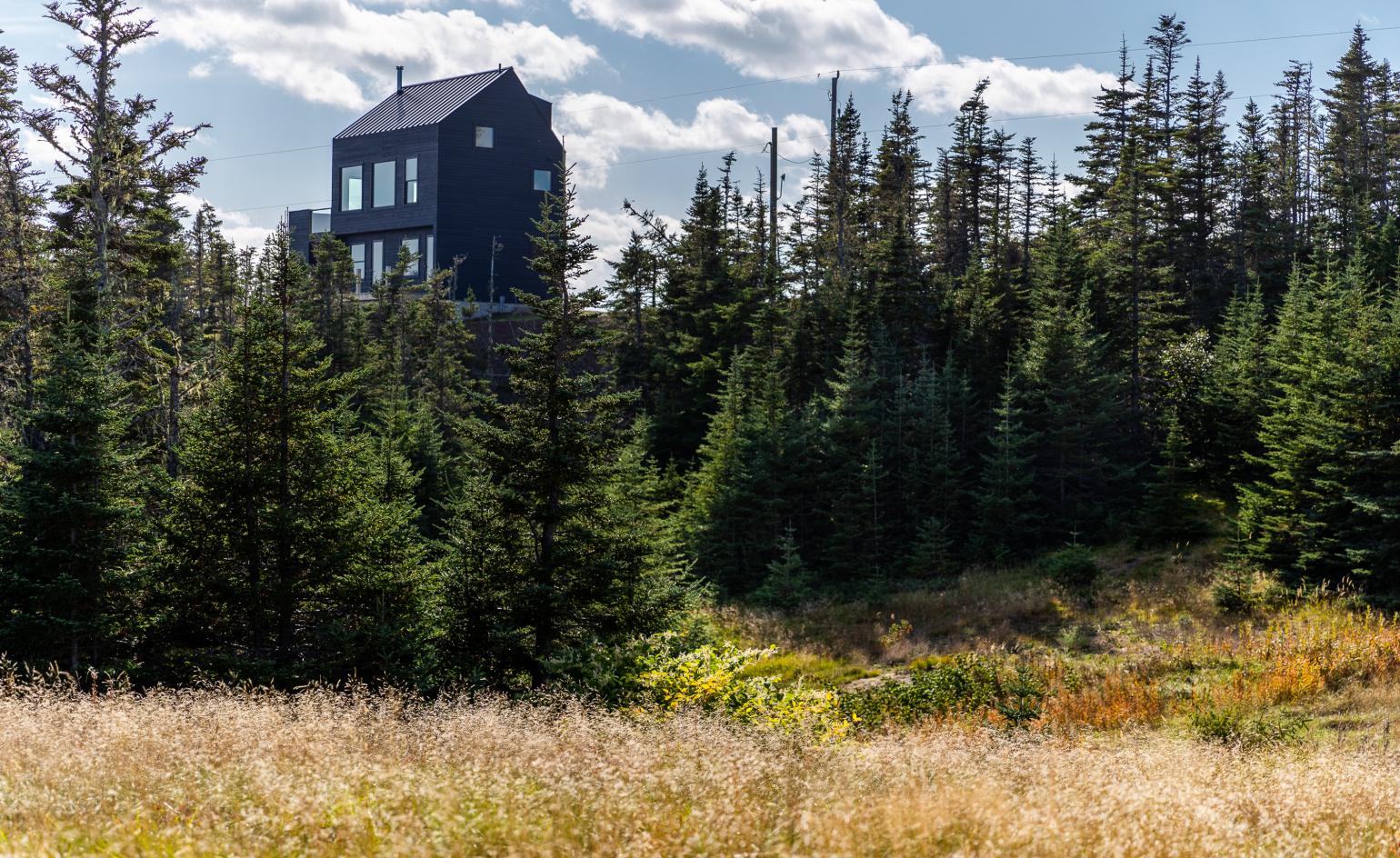
The Halfway Hill House in Newfoundland by Woodford Architects
INFORMATION
Wallpaper* Newsletter
Receive our daily digest of inspiration, escapism and design stories from around the world direct to your inbox.
Jonathan Bell has written for Wallpaper* magazine since 1999, covering everything from architecture and transport design to books, tech and graphic design. He is now the magazine’s Transport and Technology Editor. Jonathan has written and edited 15 books, including Concept Car Design, 21st Century House, and The New Modern House. He is also the host of Wallpaper’s first podcast.
-
 Put these emerging artists on your radar
Put these emerging artists on your radarThis crop of six new talents is poised to shake up the art world. Get to know them now
By Tianna Williams
-
 Dining at Pyrá feels like a Mediterranean kiss on both cheeks
Dining at Pyrá feels like a Mediterranean kiss on both cheeksDesigned by House of Dré, this Lonsdale Road addition dishes up an enticing fusion of Greek and Spanish cooking
By Sofia de la Cruz
-
 Creased, crumpled: S/S 2025 menswear is about clothes that have ‘lived a life’
Creased, crumpled: S/S 2025 menswear is about clothes that have ‘lived a life’The S/S 2025 menswear collections see designers embrace the creased and the crumpled, conjuring a mood of laidback languor that ran through the season – captured here by photographer Steve Harnacke and stylist Nicola Neri for Wallpaper*
By Jack Moss
-
 The dream of the flat-pack home continues with this elegant modular cabin design from Koto
The dream of the flat-pack home continues with this elegant modular cabin design from KotoThe Niwa modular cabin series by UK-based Koto architects offers a range of elegant retreats, designed for easy installation and a variety of uses
By Jonathan Bell
-
 Smoke Lake Cabin is an off-grid hideaway only accessible by boat
Smoke Lake Cabin is an off-grid hideaway only accessible by boatThis Canadian cabin is a modular and de-mountable residence, designed by Anya Moryoussef Architect (AMA) and nestled within Algonquin Provincial Park in Ontario
By Tianna Williams
-
 Ten contemporary homes that are pushing the boundaries of architecture
Ten contemporary homes that are pushing the boundaries of architectureA new book detailing 59 visually intriguing and technologically impressive contemporary houses shines a light on how architecture is evolving
By Anna Solomon
-
 Explore the Perry Estate, a lesser-known Arthur Erickson project in Canada
Explore the Perry Estate, a lesser-known Arthur Erickson project in CanadaThe Perry estate – a residence and studio built for sculptor Frank Perry and often visited by his friend Bill Reid – is now on the market in North Vancouver
By Hadani Ditmars
-
 A new lakeshore cottage in Ontario is a spectacular retreat set beneath angled zinc roofs
A new lakeshore cottage in Ontario is a spectacular retreat set beneath angled zinc roofsFamily Cottage by Vokac Taylor mixes spatial gymnastics with respect for its rocky, forested waterside site
By Jonathan Bell
-
 We zoom in on Ontario Place, Toronto’s lake-defying 1971 modernist showpiece
We zoom in on Ontario Place, Toronto’s lake-defying 1971 modernist showpieceWe look back at Ontario Place, Toronto’s striking 1971 showpiece and modernist marvel with an uncertain future
By Dave LeBlanc
-
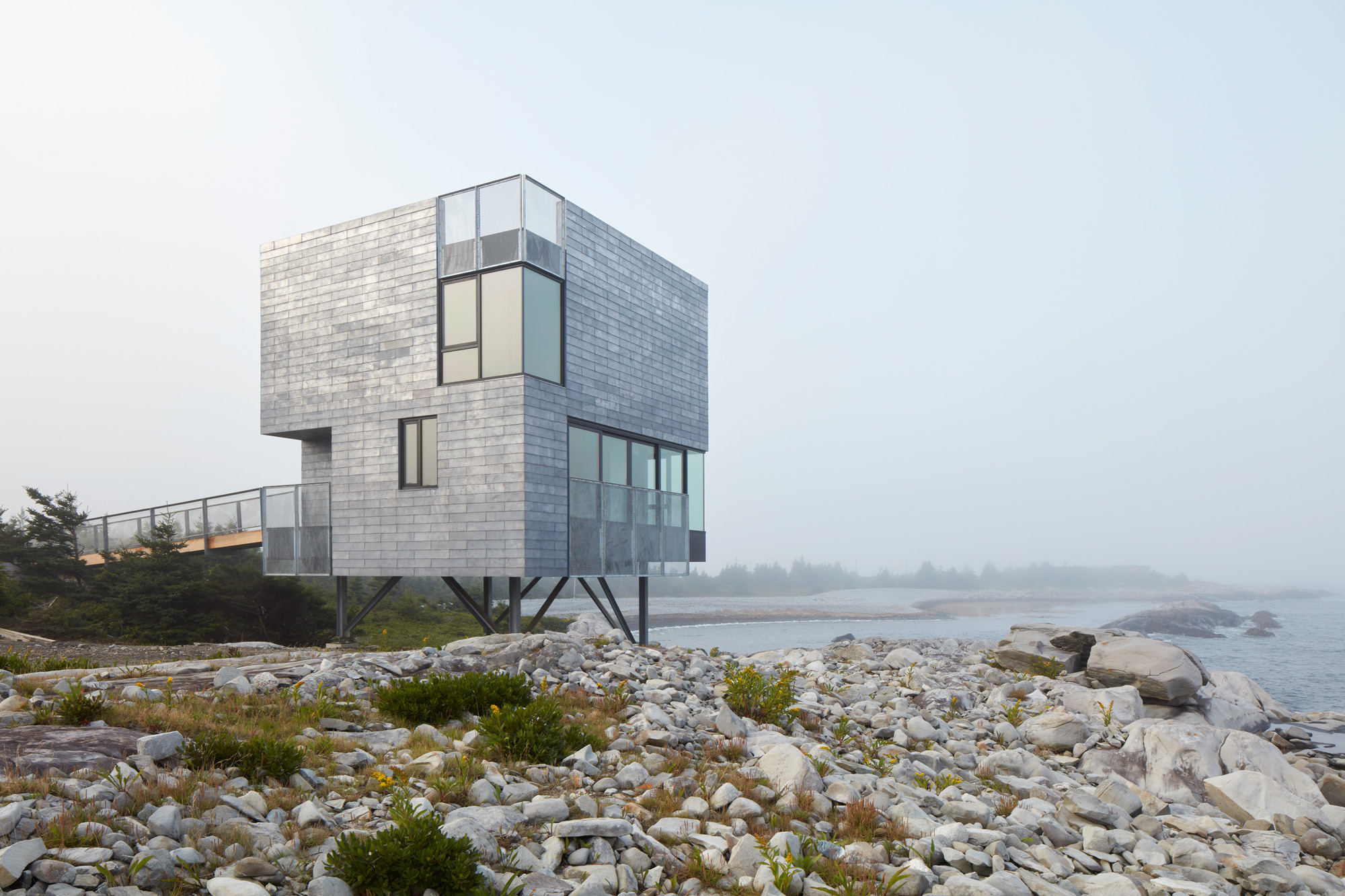 This Canadian guest house is ‘silent but with more to say’
This Canadian guest house is ‘silent but with more to say’El Aleph is a new Canadian guest house by MacKay-Lyons Sweatapple, designed for seclusion and connection with nature, and a Wallpaper* Design Awards 2025 winner
By Ellie Stathaki
-
 Wallpaper* Design Awards 2025: celebrating architectural projects that restore, rebalance and renew
Wallpaper* Design Awards 2025: celebrating architectural projects that restore, rebalance and renewAs we welcome 2025, the Wallpaper* Architecture Awards look back, and to the future, on how our attitudes change; and celebrate how nature, wellbeing and sustainability take centre stage
By Ellie Stathaki