Tour Hallen, architect Åsa Hjort’s minimalist Swedish home
Hallen by Åsa Hjort is a minimalist home in the Swedish countryside, making the most of its serene, leafy location
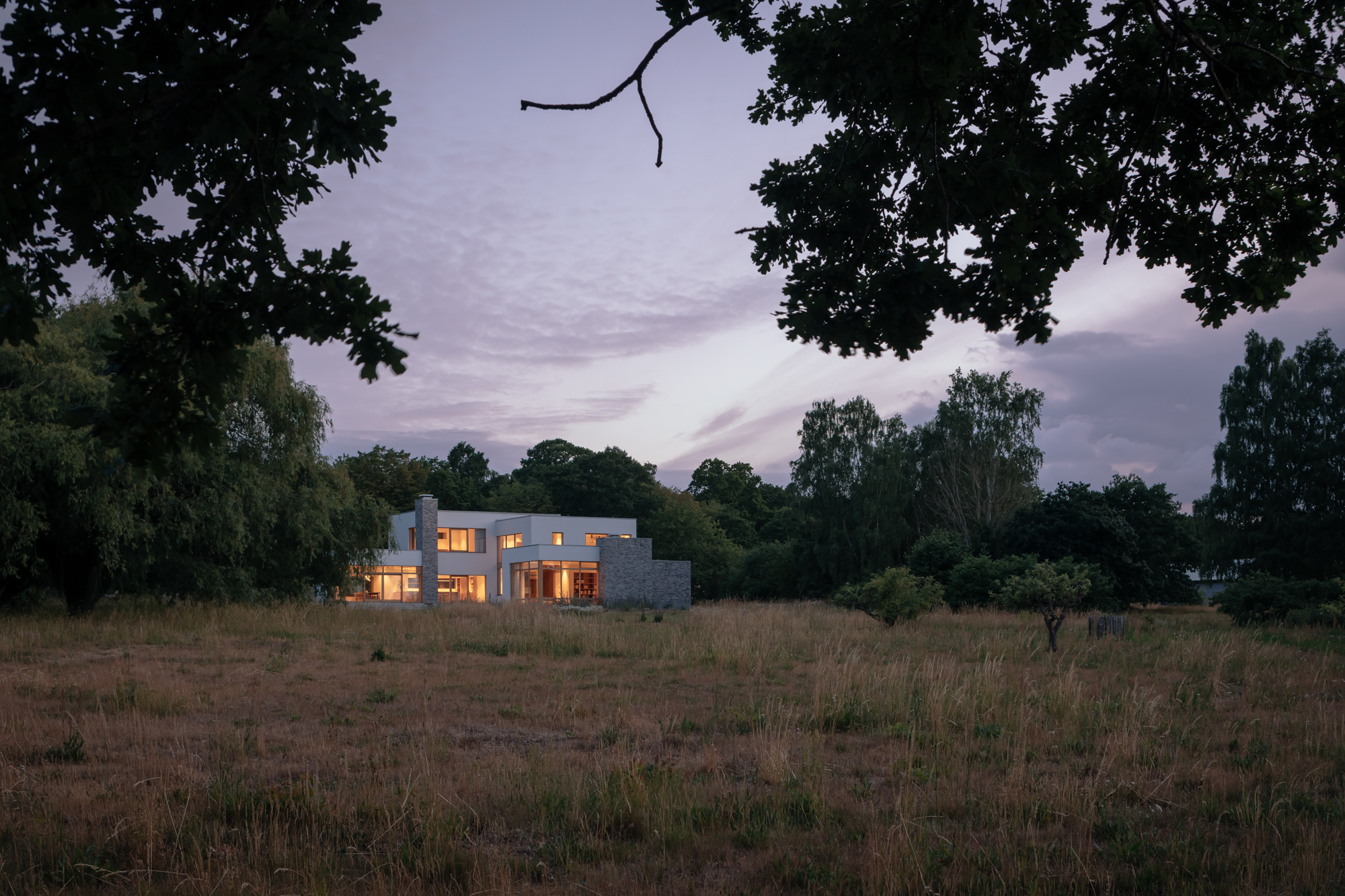
Nordic minimalism rules in Hallen, a new-build house by the Baltic Sea in Southern Sweden. Designed by architect Åsa Hjort for herself and her family, the home – a simple, white, L-shaped footprint structure – has been tailored for the family’s lifestyle using a restrained material palette and minimalist architecture principles.
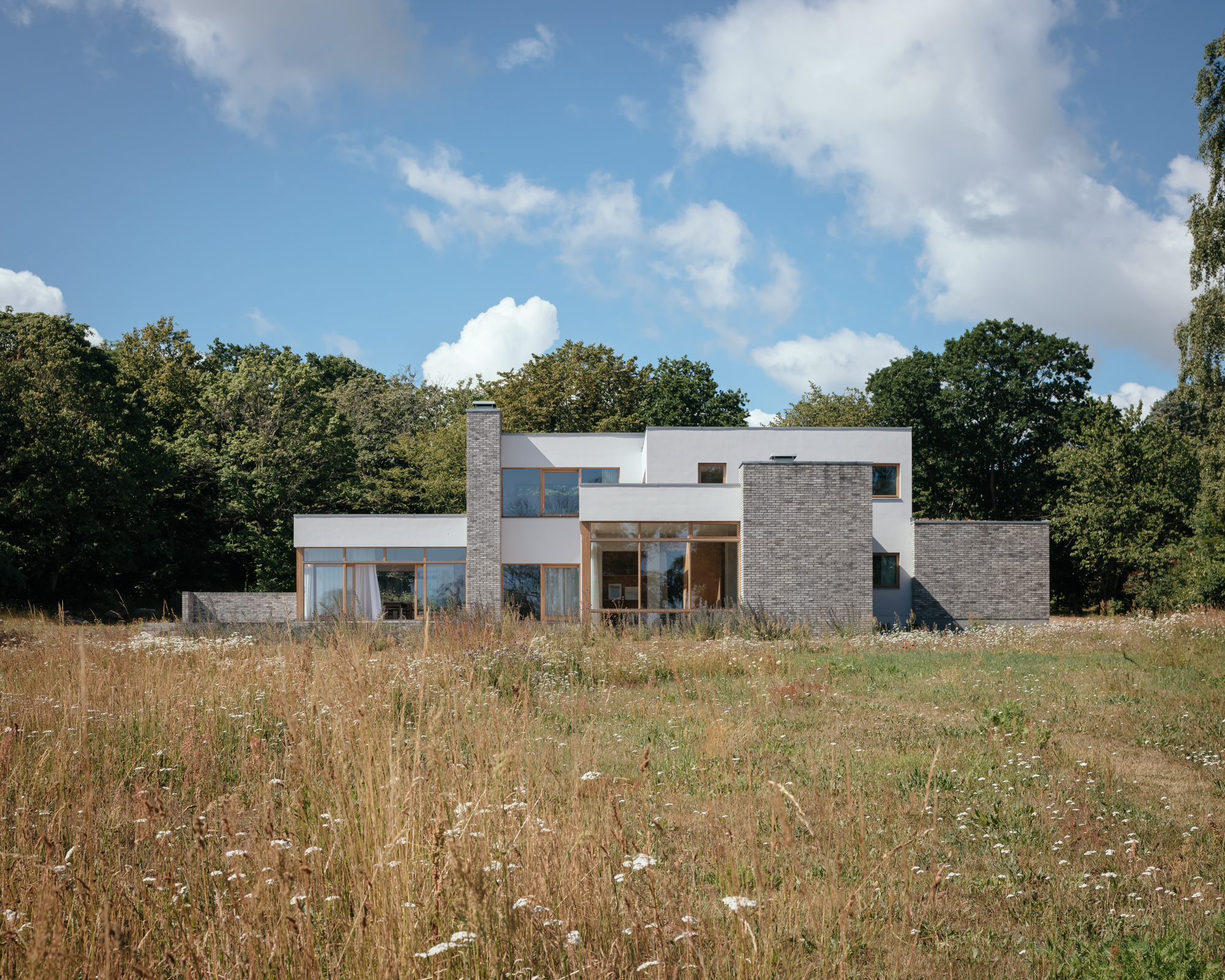
Hallen: architectural simplicity within the Swedish countryside
Hjort, a Swedish architect based in London, explains: 'We bought the plot in 2010 and initially thought we could renovate the original house but due to different factors it was deemed unsuitable, and we started to discuss a new-build house. The area has strict planning regulations, [with] both shoreline and landscape protection, which meant that the size and location of the new house had to be similar to the original house. The area, in the outskirts of Kivik, has houses from a mix of different time periods with a varied architecture, which gave me freedom during the design process.'
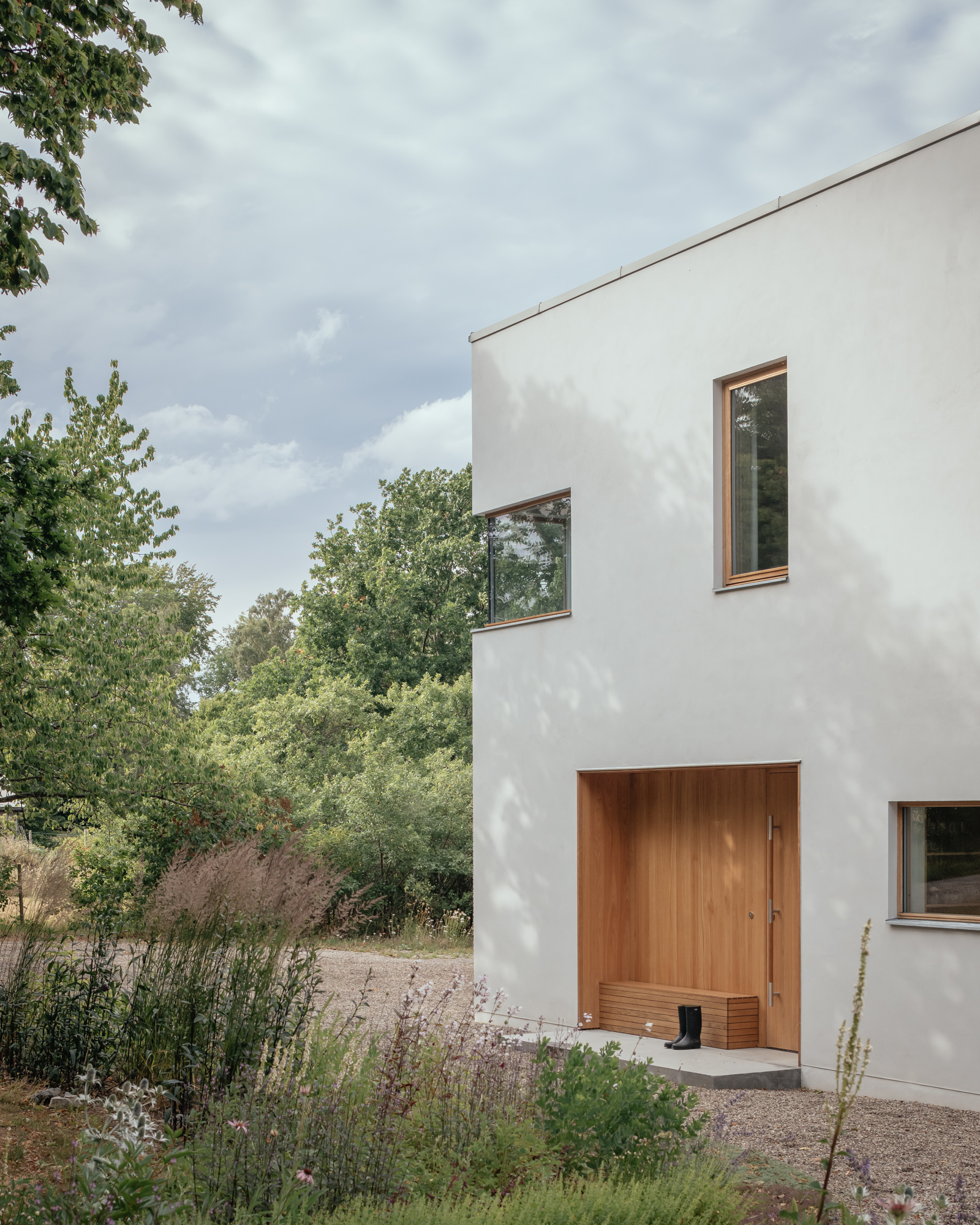
The structure is made out of five interlocking volumes, with its openings framing either the wooded area right outside, or the sea in the distance. Restoring the landscape to a meadow surrounding the home was also an important element of the project, embedding it into its context.
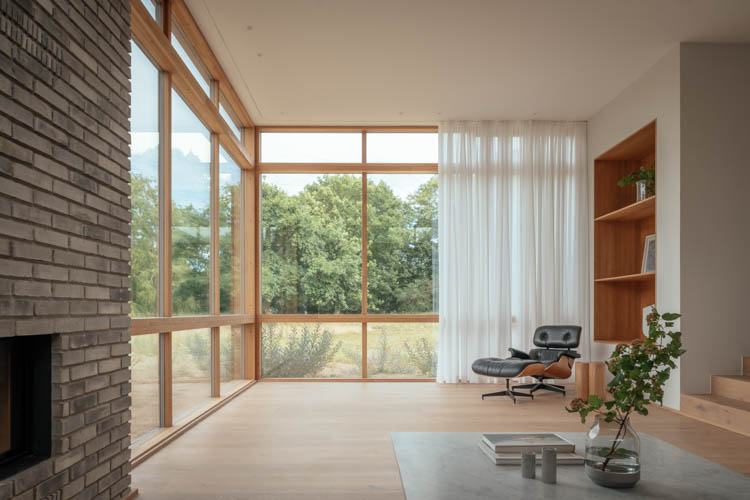
'After living many years in the original house, I had a clear idea of how I wanted the house to work and how we wanted our life to be there. Qualities from the existing house were reinterpreted, such as the size and position of the window above the kitchen counter, which gives a beautiful, framed view of the tree trunks in the forest. The width of the house is similar to the original, which creates an open space that gives views towards both the forest and the ocean,' Hjort says.
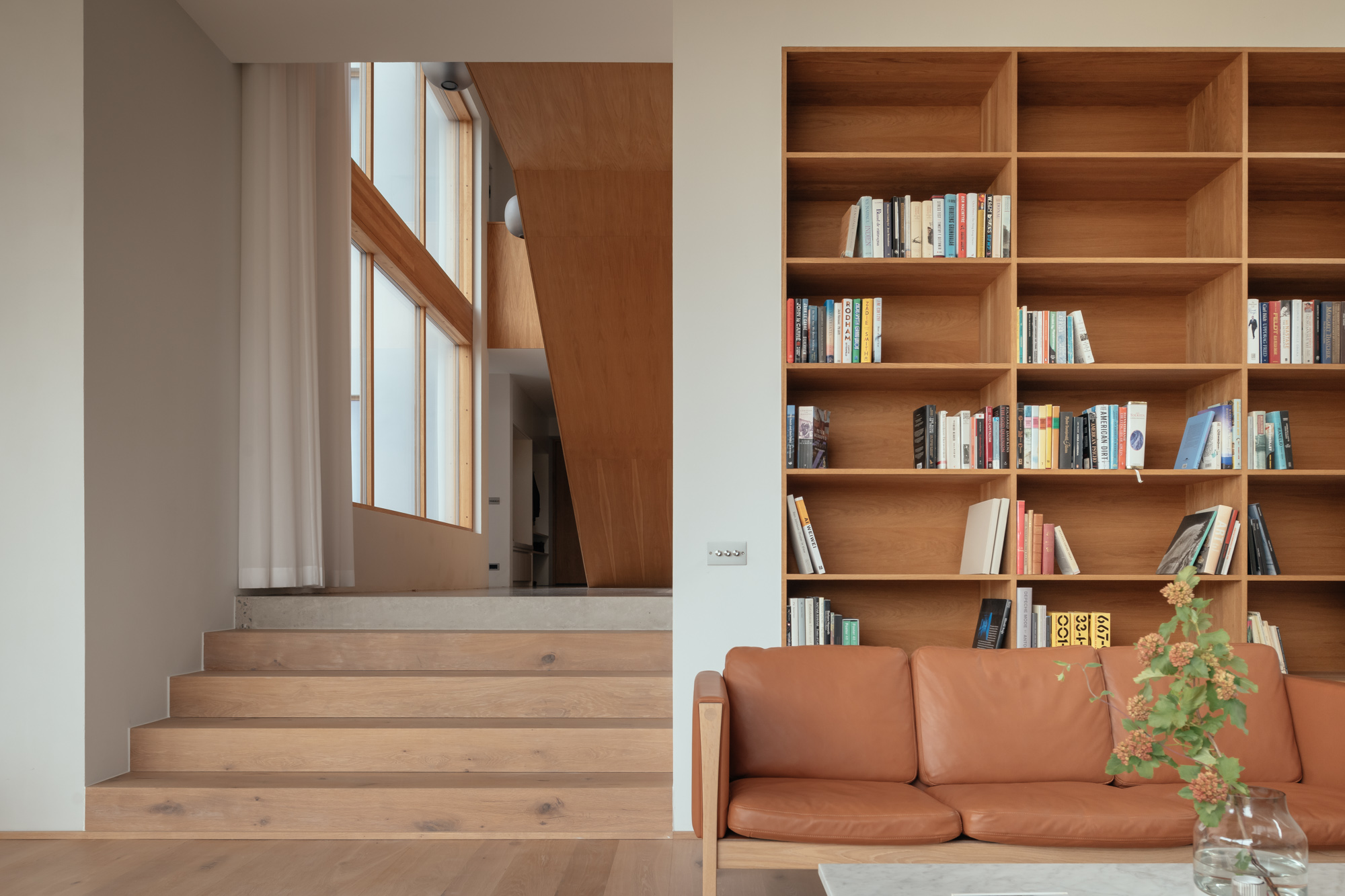
Inside, a mix of bedrooms, an office, and an expansive living area ensure life in the house is comfortable and connects to the outdoors through carefully placed windows. Light grey plaster and natural-coloured timber offset the crisper, white exterior, making for a warm, welcoming home.
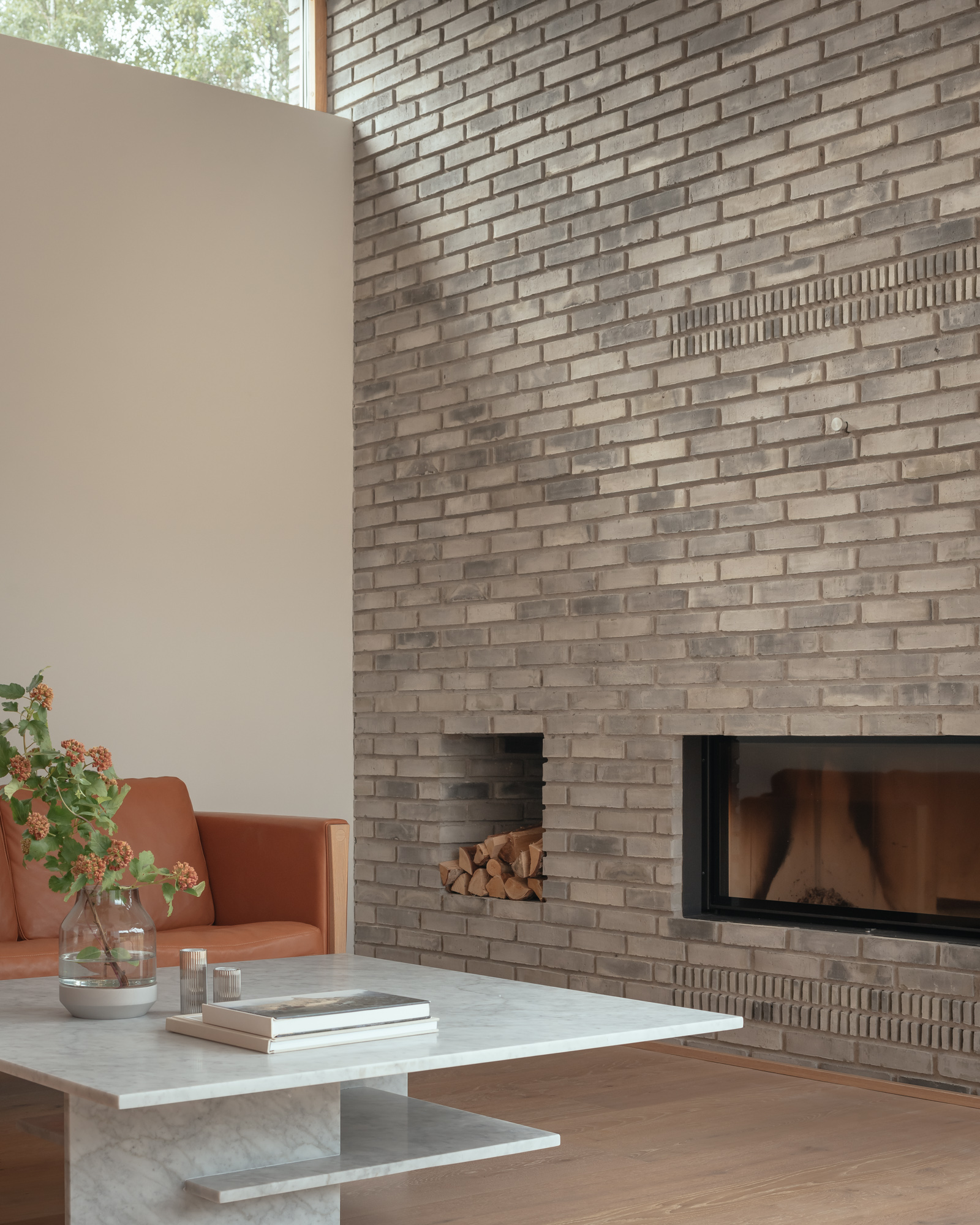
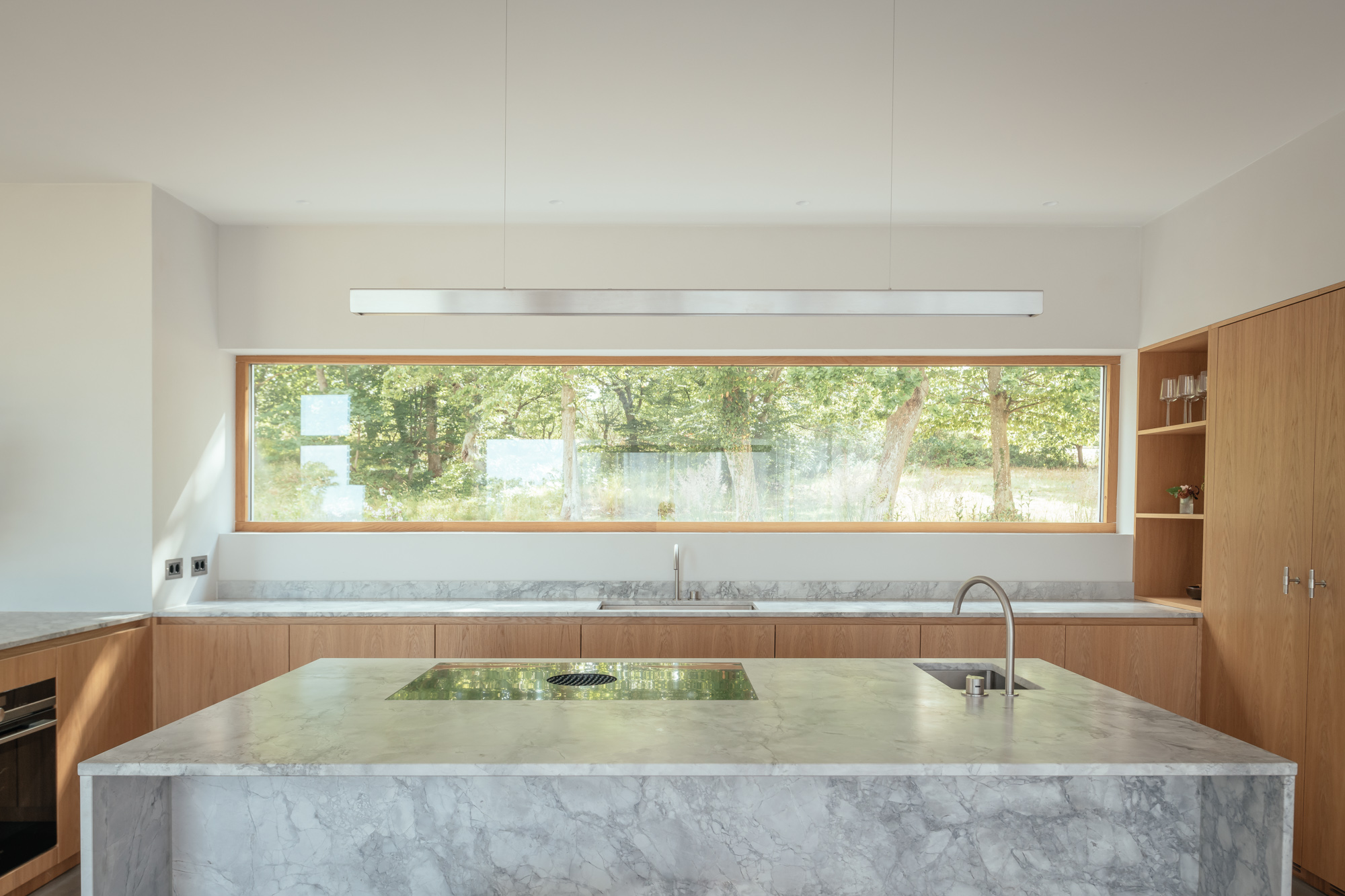
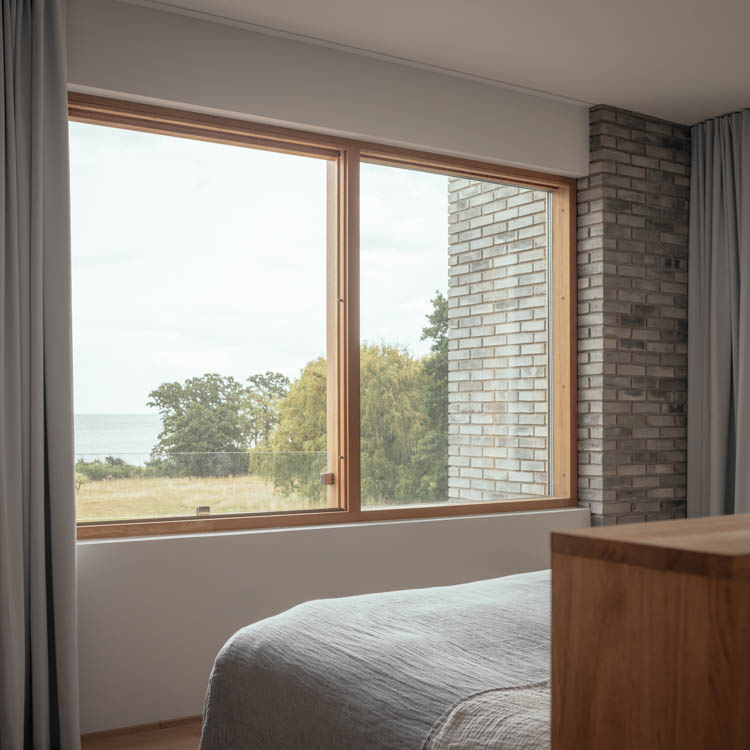
Receive our daily digest of inspiration, escapism and design stories from around the world direct to your inbox.
Ellie Stathaki is the Architecture & Environment Director at Wallpaper*. She trained as an architect at the Aristotle University of Thessaloniki in Greece and studied architectural history at the Bartlett in London. Now an established journalist, she has been a member of the Wallpaper* team since 2006, visiting buildings across the globe and interviewing leading architects such as Tadao Ando and Rem Koolhaas. Ellie has also taken part in judging panels, moderated events, curated shows and contributed in books, such as The Contemporary House (Thames & Hudson, 2018), Glenn Sestig Architecture Diary (2020) and House London (2022).
-
 Apple Music’s new space for radio, live music and events sits in the heart of creative LA
Apple Music’s new space for radio, live music and events sits in the heart of creative LAApple Music’s Rachel Newman and global head of workplace design John De Maio talk about the shaping of the company’s new Los Angeles Studio
-
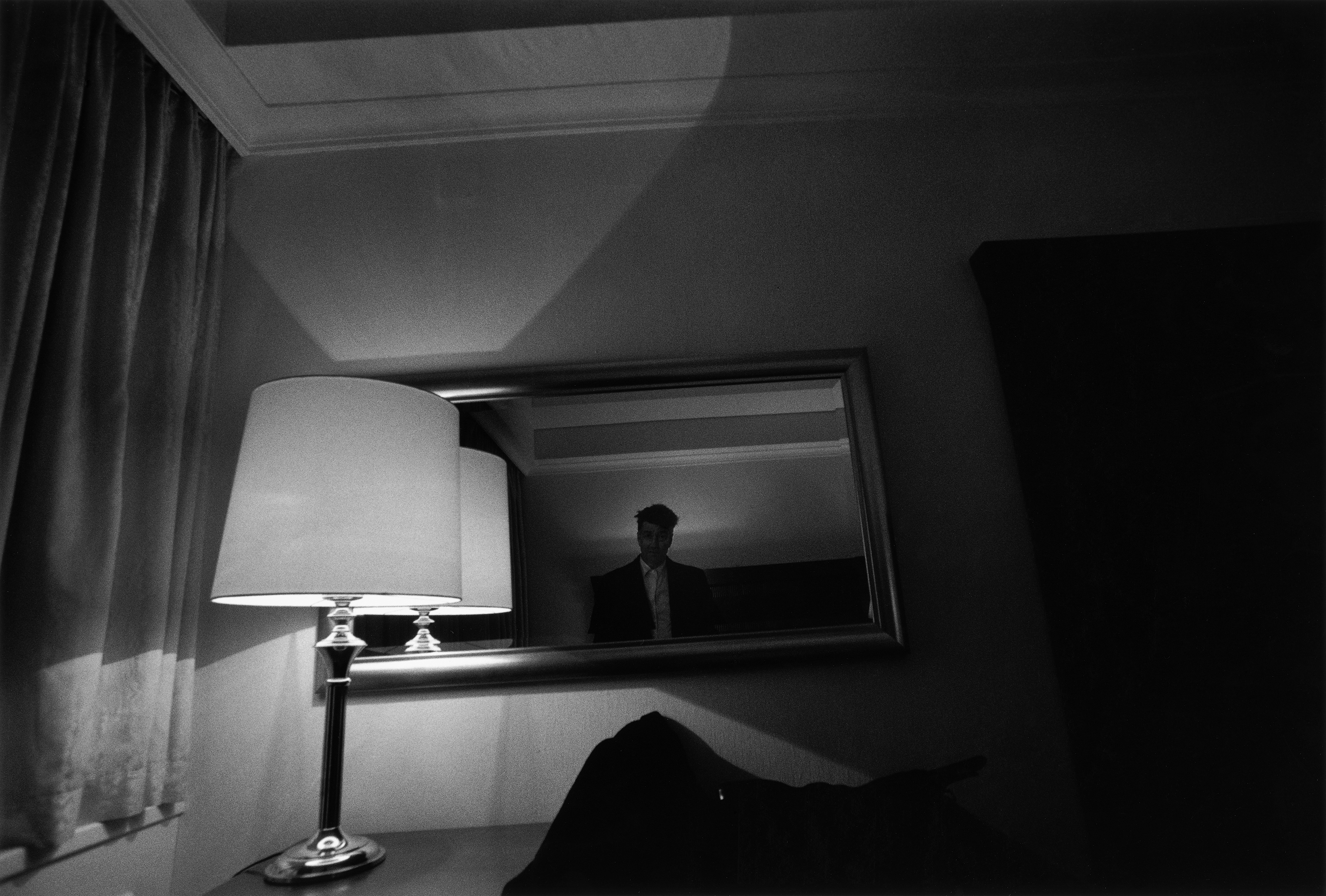 David Lynch’s photographs and sculptures are darkly alluring in Berlin
David Lynch’s photographs and sculptures are darkly alluring in BerlinThe late film director’s artistic practice is the focus of a new exhibition at Pace Gallery, Berlin (29 January – 22 March 2026)
-
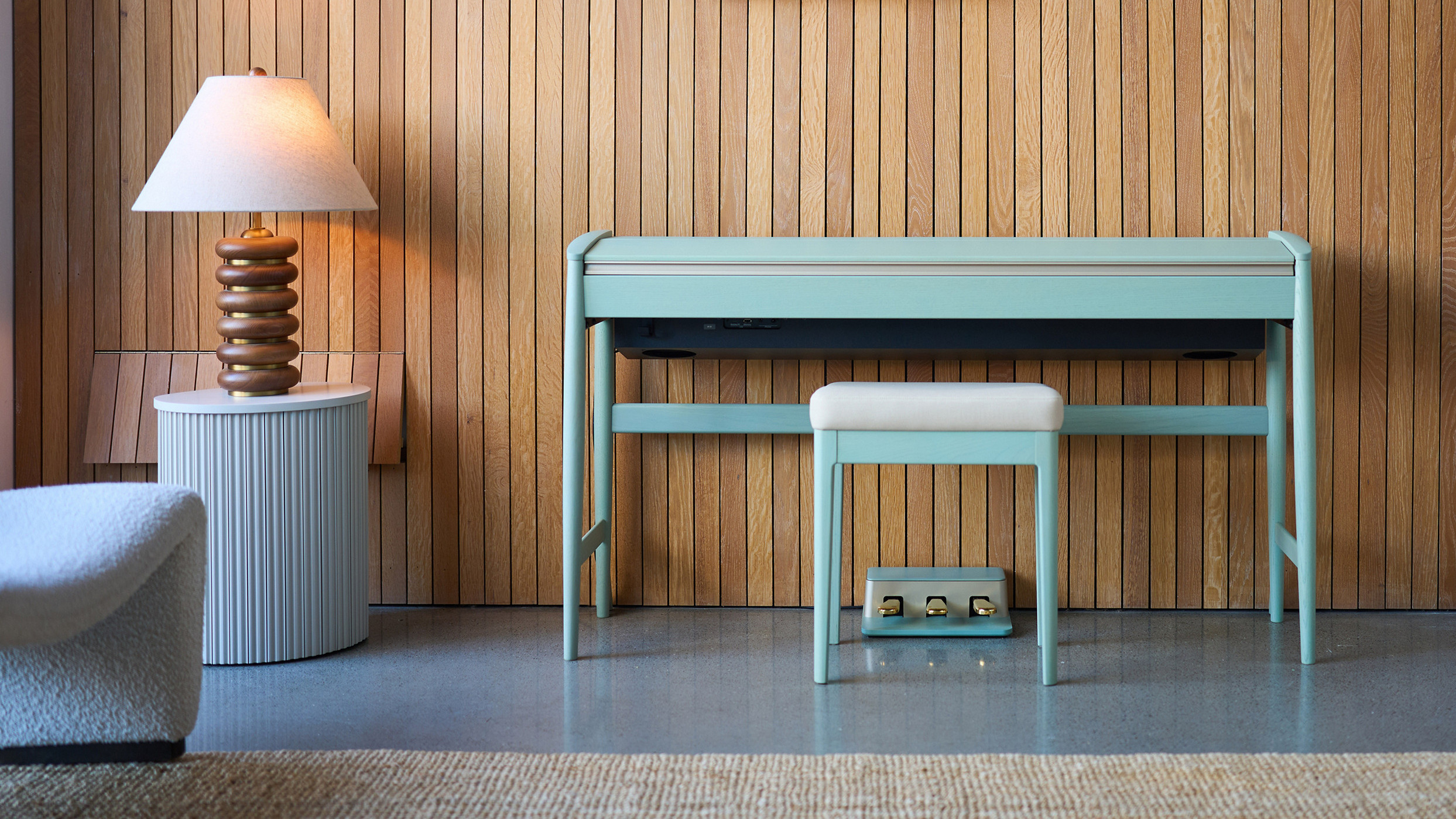 Roland and Karimoku expand their range of handcrafted Kiyola digital pianos
Roland and Karimoku expand their range of handcrafted Kiyola digital pianosThe new Roland KF-20 and KF-25 are the latest exquisitely crafted digital pianos from Roland, fusing traditional furniture-making methods with high-tech sound
-
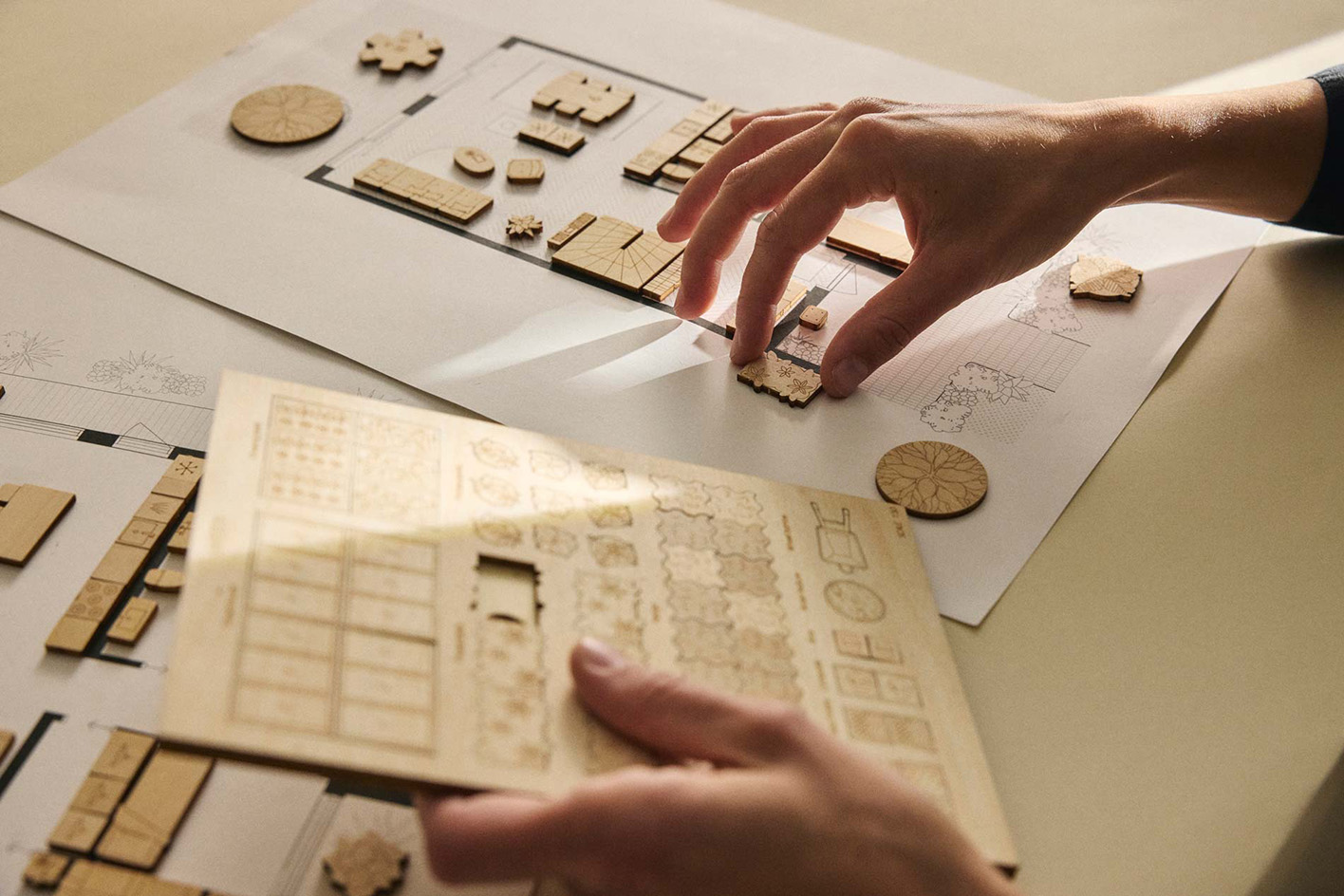 An analogue room planner kit makes designing your dream home a doddle
An analogue room planner kit makes designing your dream home a doddlePlanora, a new room planner option conceived by a team of three Swedish architects, is a beautifully produced, analogue tool to help conceptualise your new space
-
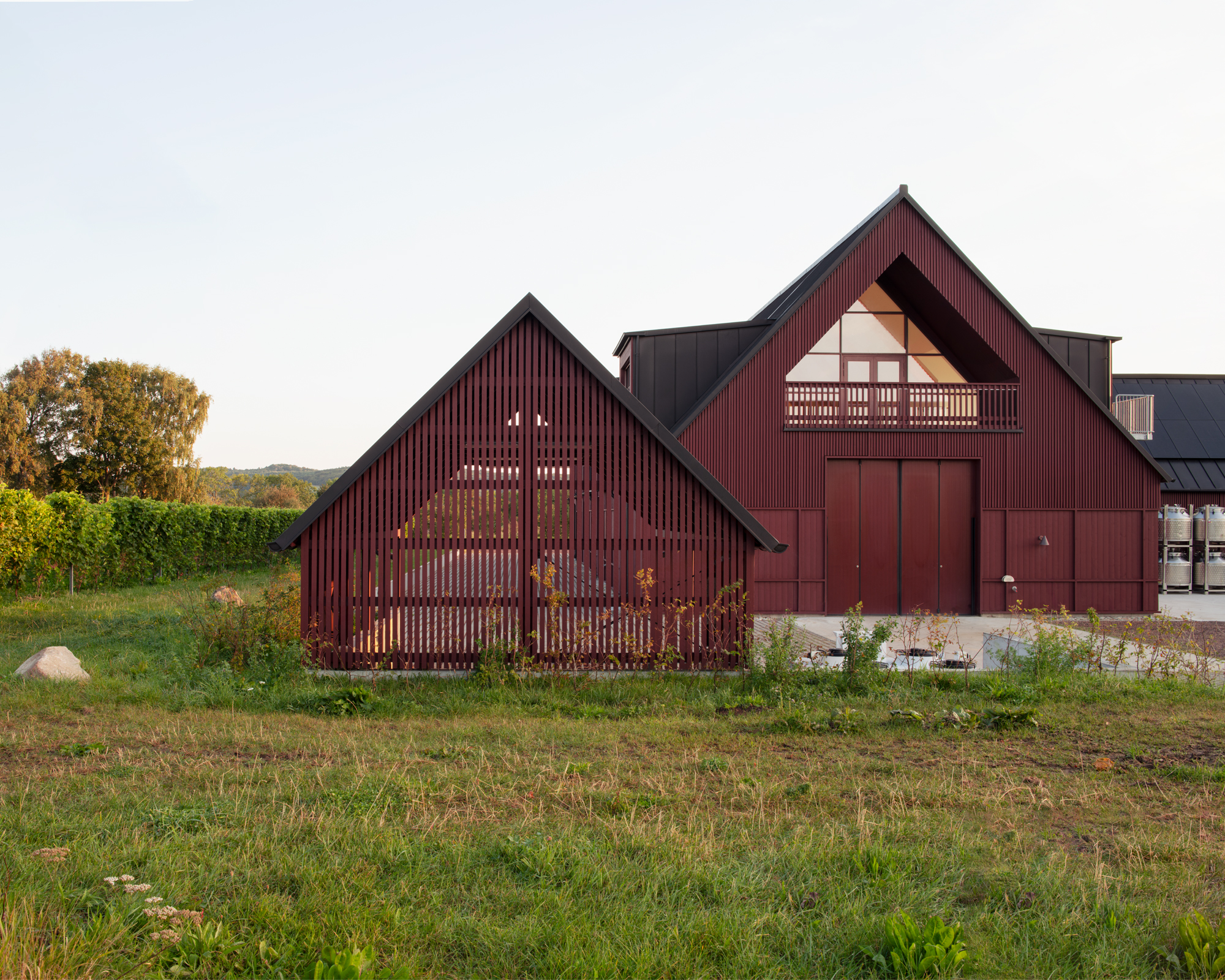 This striking new vineyard is putting Swedish wine on the map
This striking new vineyard is putting Swedish wine on the mapBerglund Arkitekter completes a new home for Kullabergs Vingård in Sweden's verdant Skåne country
-
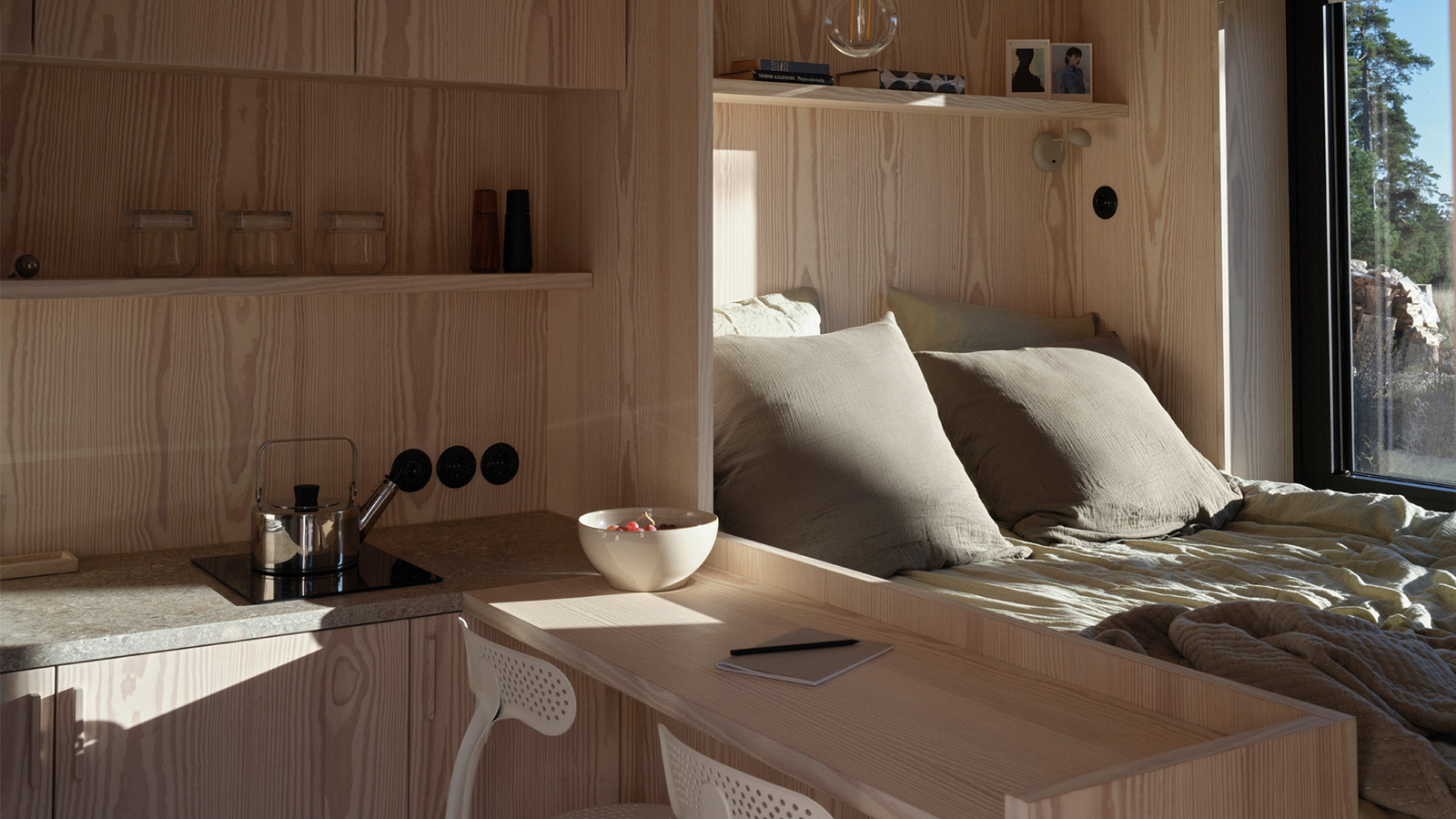 ‘Close to solitude, but with a neighbour’: Furu’s cabins in the woods are a tranquil escape
‘Close to solitude, but with a neighbour’: Furu’s cabins in the woods are a tranquil escapeTaking its name from the Swedish word for ‘pine tree’, creative project management studio Furu is growing against the grain
-
 Stockholm Wood City: inside the extraordinary timber architecture project
Stockholm Wood City: inside the extraordinary timber architecture projectStockholm Wood City is leading the way in timber architecture; we speak to the people behind it to find out the who, what, why and how of the project
-
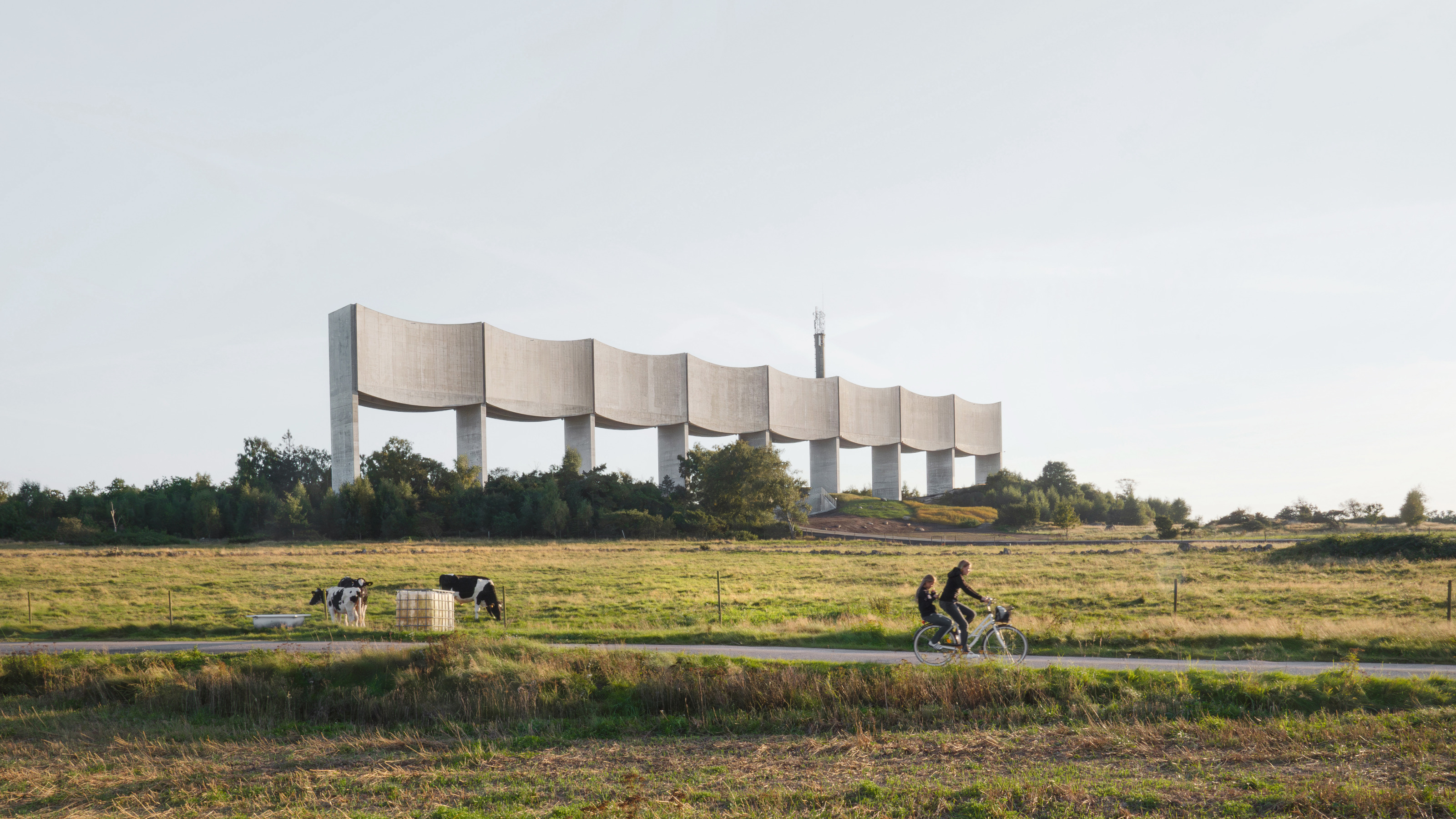 A bold new water tower by White Arkitekter strides across the Swedish landscape
A bold new water tower by White Arkitekter strides across the Swedish landscapeThe Våga Water Tower in Varberg is a monument to civil engineering, a functional concrete sculpture that's designed to last for centuries
-
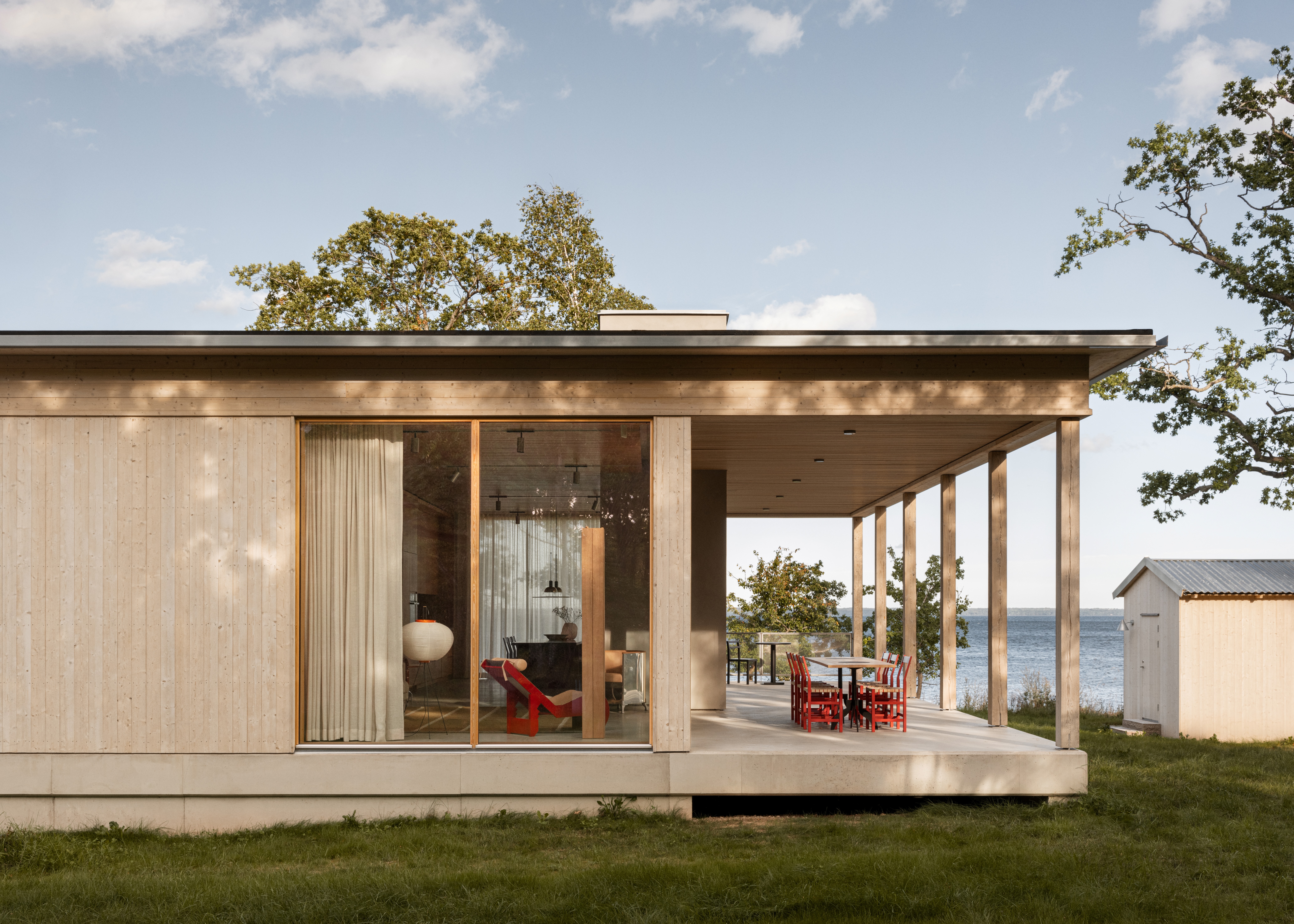 This Swedish summer house is a family's serene retreat by the trees and the Baltic sea
This Swedish summer house is a family's serene retreat by the trees and the Baltic seaHorsö, a Swedish summer house by Atelier Alba is a playfully elegant retreat by the Kalmarsund Sea and a natural reserve
-
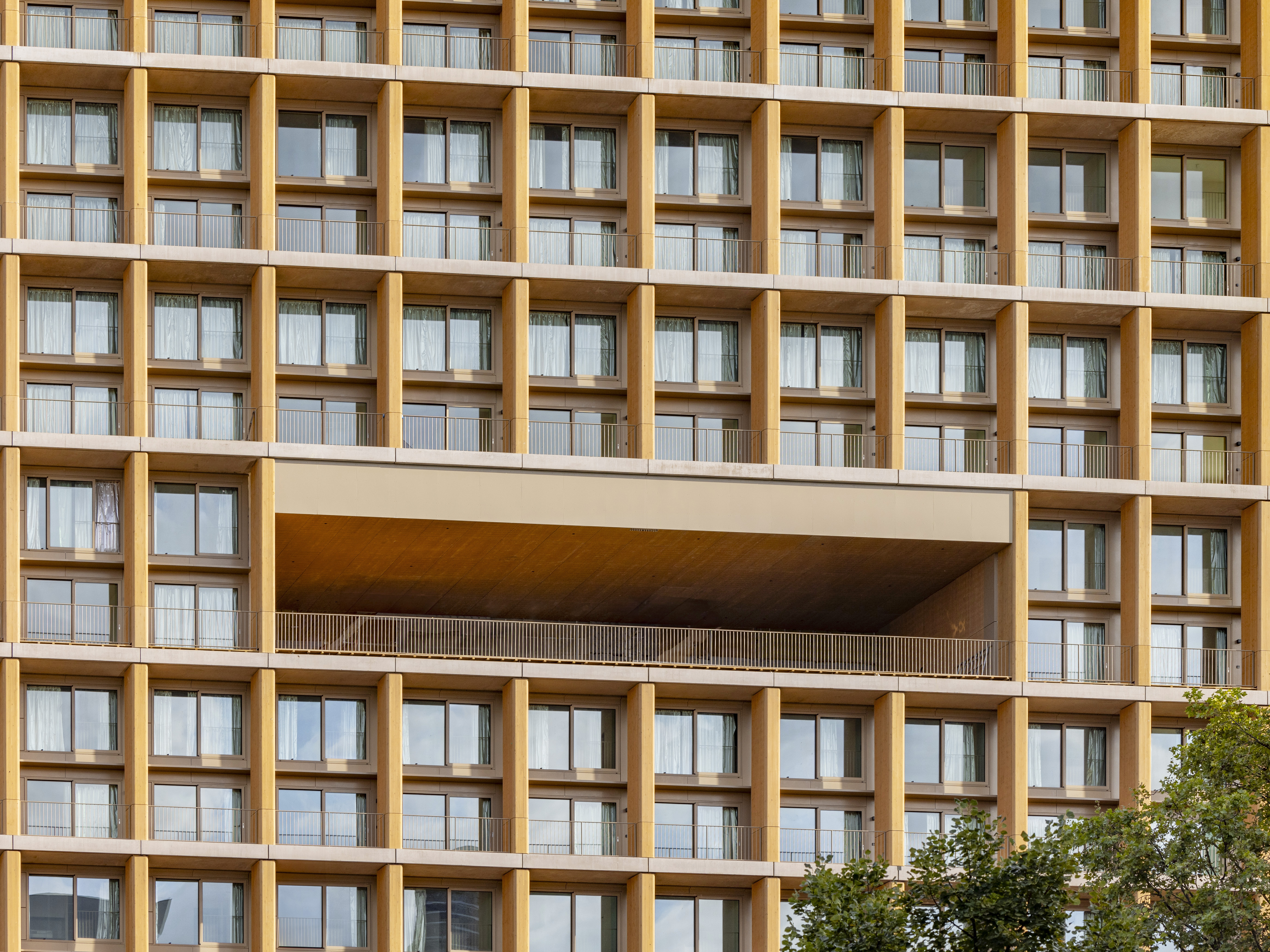 Explore wood architecture, Paris' new timber tower and how to make sustainable construction look ‘iconic’
Explore wood architecture, Paris' new timber tower and how to make sustainable construction look ‘iconic’A new timber tower brings wood architecture into sharp focus in Paris and highlights ways to craft buildings that are both sustainable and look great: we spoke to project architects LAN, and explore the genre through further examples
-
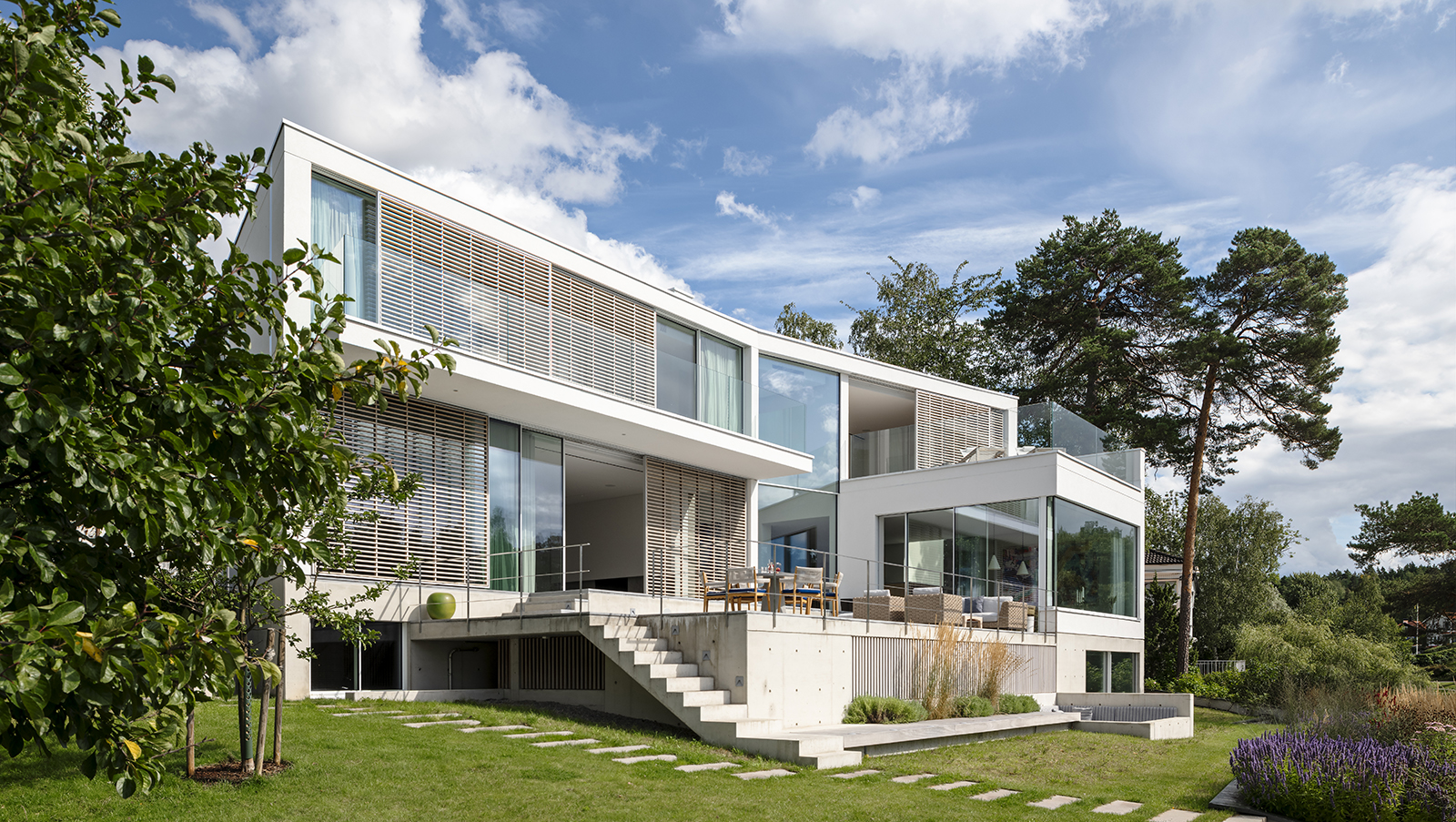 This Stockholm house cascades towards the Swedish seashore
This Stockholm house cascades towards the Swedish seashoreA private Stockholm house by Ström Architects makes the most of its natural setting, while creating a serene haven for its owners