A Hampstead home by Groves Natcheva brings art deco into the 21st century
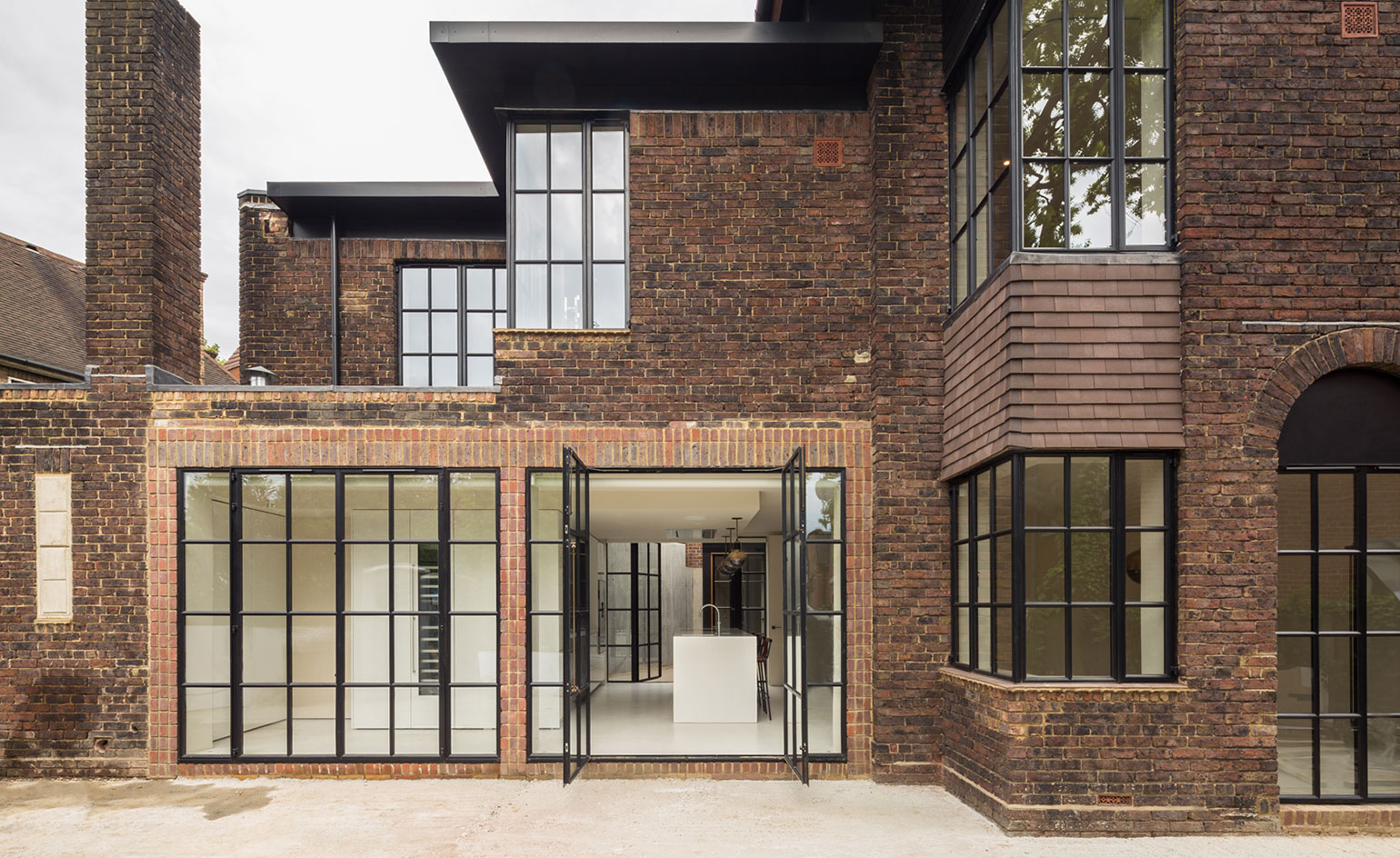
Dealing with a city’s existing fabric is an intrinsic part of the urban architect’s daily work and challenges. Groves Natcheva, a dynamic Kensington-based practice, knows this well. The firm has consistently created craft-based, sophisticated residences across the British capital, from mews renovations to new-build townhouses. So when it completed its latest residential offering – the redesign of a 20th-century home in Hampstead – its signature approach of confident, yet very refined design, was unmistakable.
While the original architect’s name was unknown, the team knew the house had a fascinating history, being the home of German actor Conrad Veidt who was forced to emigrate to London in 1933 to escape the rise of Nazism. Dark brick and patterned tiles, as well as the house’s fairly formal presence (with its rectangular forms being set back from the residential street), create a subtle art deco feel throughout.
The current client, a property development company, approached Adriana Natcheva and Murrey Groves in 2011 with the task to redesign the building to feel more open and also increase in size. The architects also needed to reconfigure the layout to suit 21st-century living.
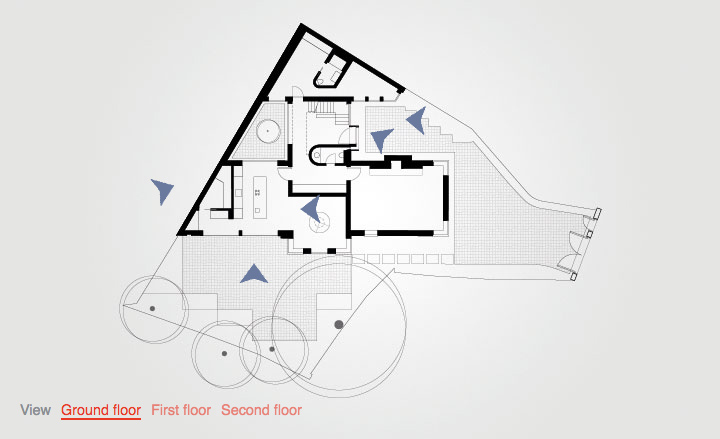
Take an interactive tour of Hampstead House
The architects embraced the building’s inherent character. ‘We chose to engage with the existing building with a lightness of touch always, choosing to tell the story of the refurbishment within the fabric of the building. Great care was taken at the intersections between old and new,’ they say. Colours and materials were chosen to blend seamlessly with both parts of the house resulting in a consistent, well-balanced composition that hovers between Nordic simplicity and craft-based minimalism.
Of course there were also changes to be made. ‘Our client showed a desire for a greater connection to the garden and there was a need to bring the house up to modern standards of heating and insulation’, recall the architects. They also gave the building a new roof (clad in bronze and tile), new brickwork at places and new windows, which ‘sharpened the edges of the house’, they add.
The result? A thoroughly refreshed home, rich in detail and history and effortlessly mixing old and new.
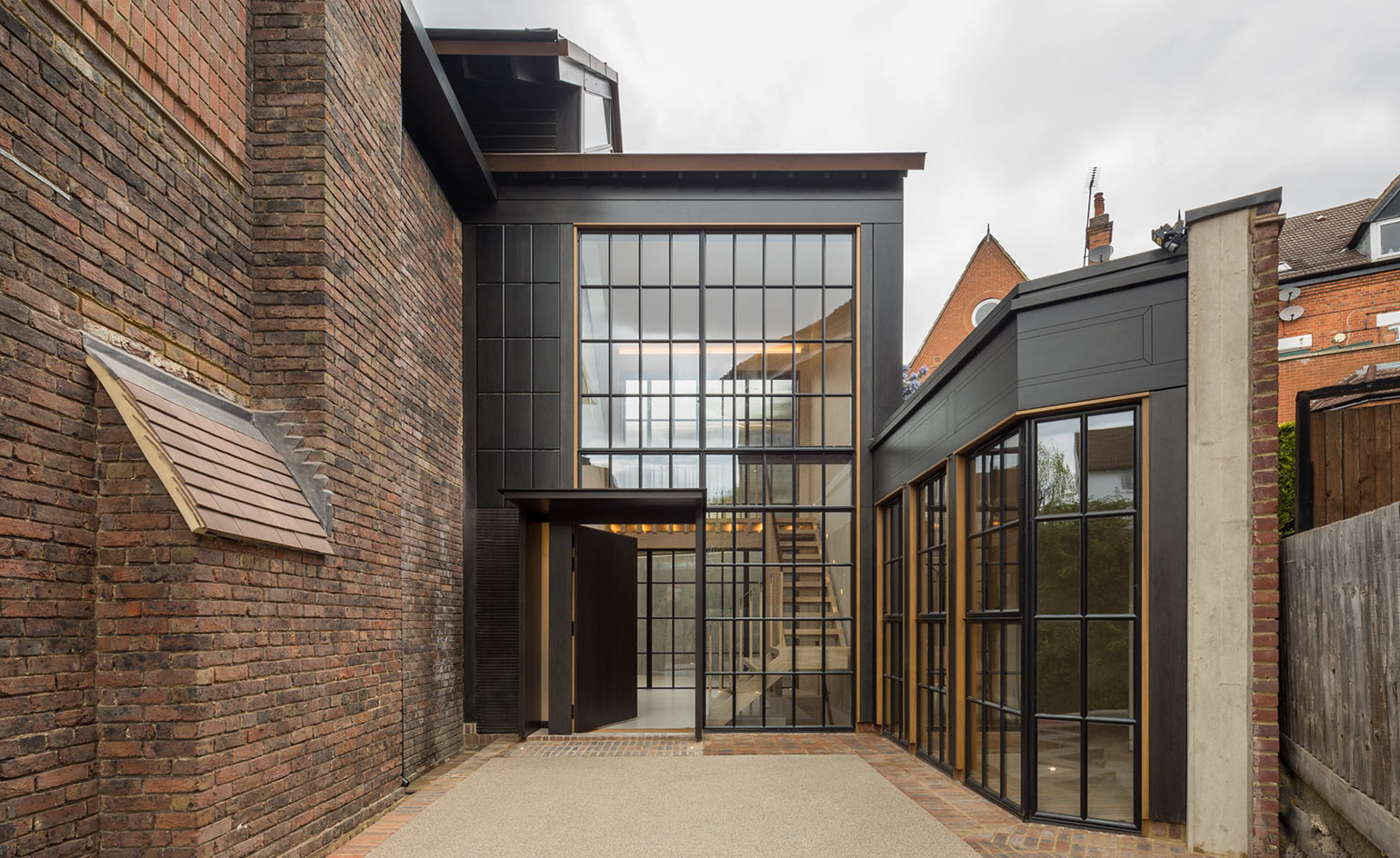
The architects embraced the property’s character, while bringing it sublty into the 21st century.
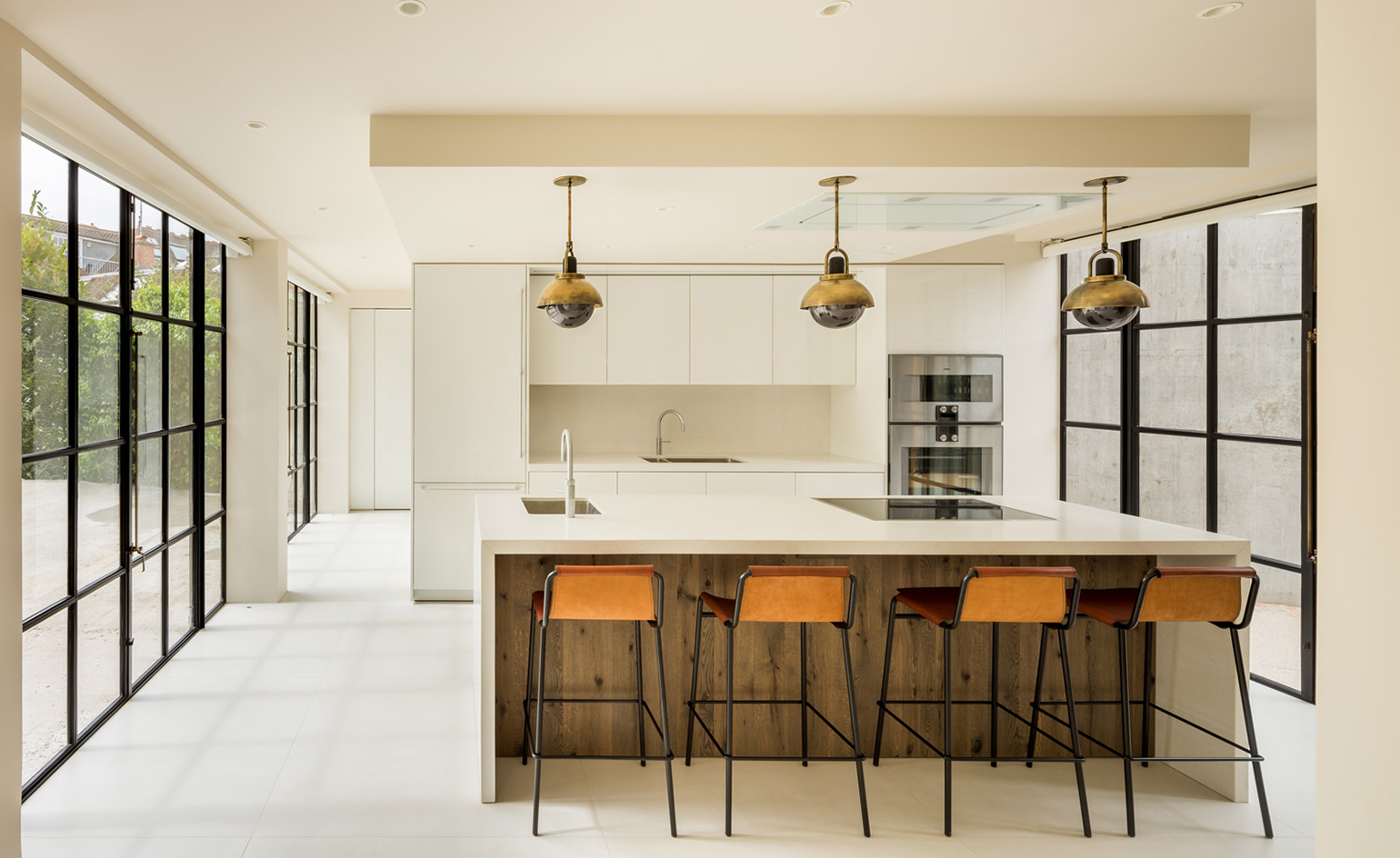
The redesign opens up the space, rationalising the layout to fit the client’s lifestyle.
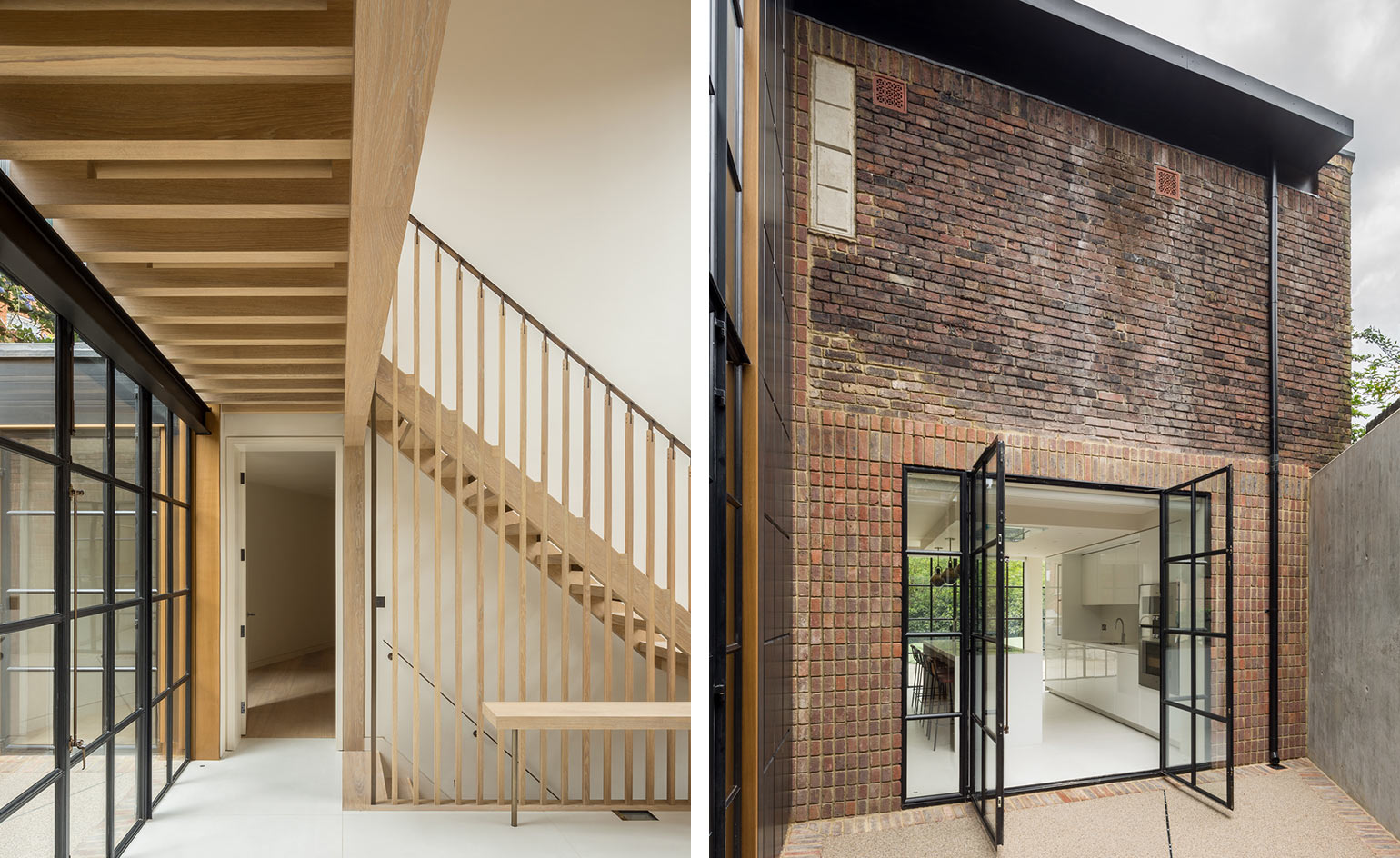
The brief also called for ‘a greater connection to the garden, and there was a need to bring the house up to modern standards of heating and insulation’, explain the architects.
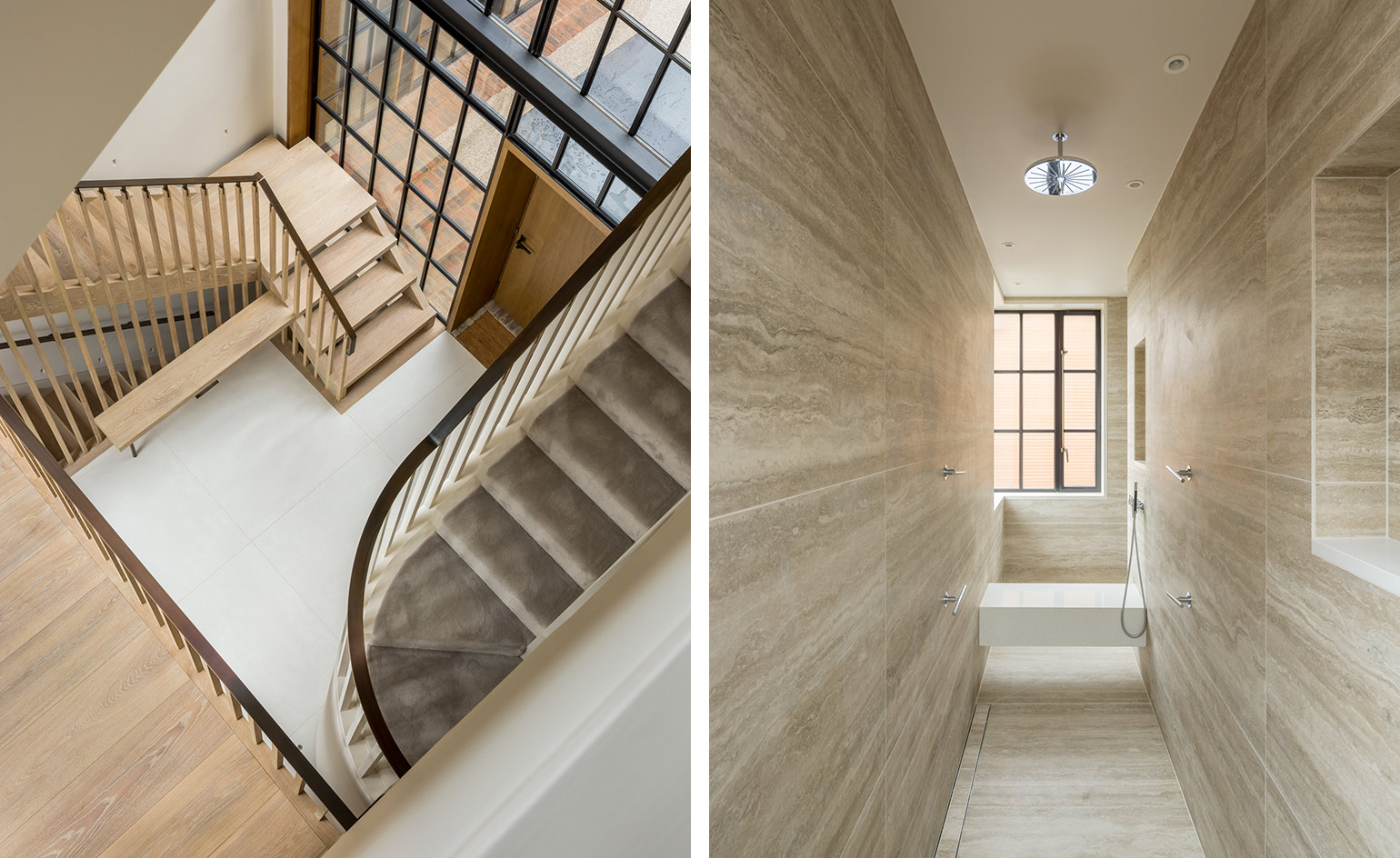
The team used a light touch, working with soft, light-coloured timber and taking extra care at the intersections of old and new.
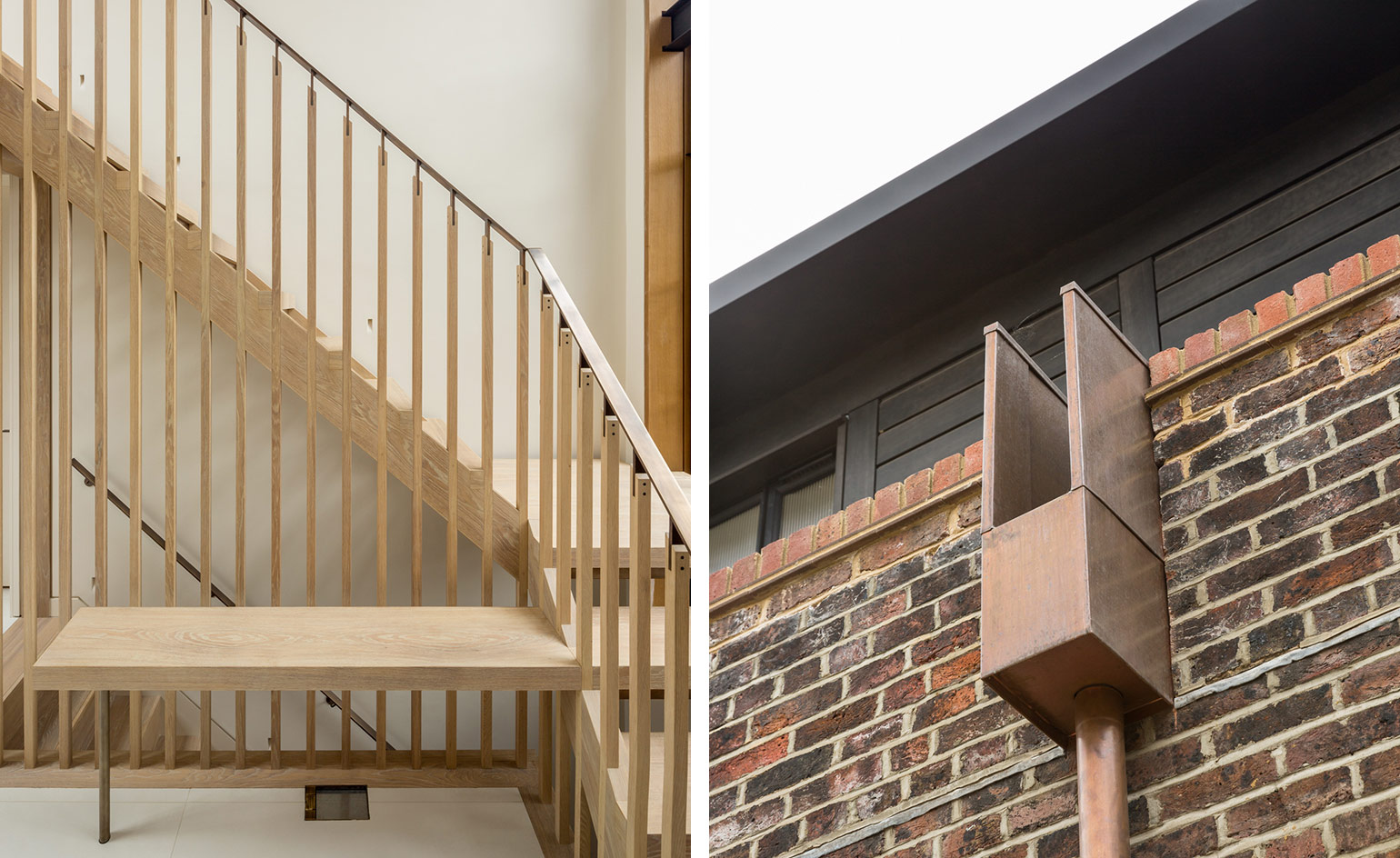
New roofs, clad in bronze and tile, brickwork and windows, sharpen the edges of the house, say the architects.
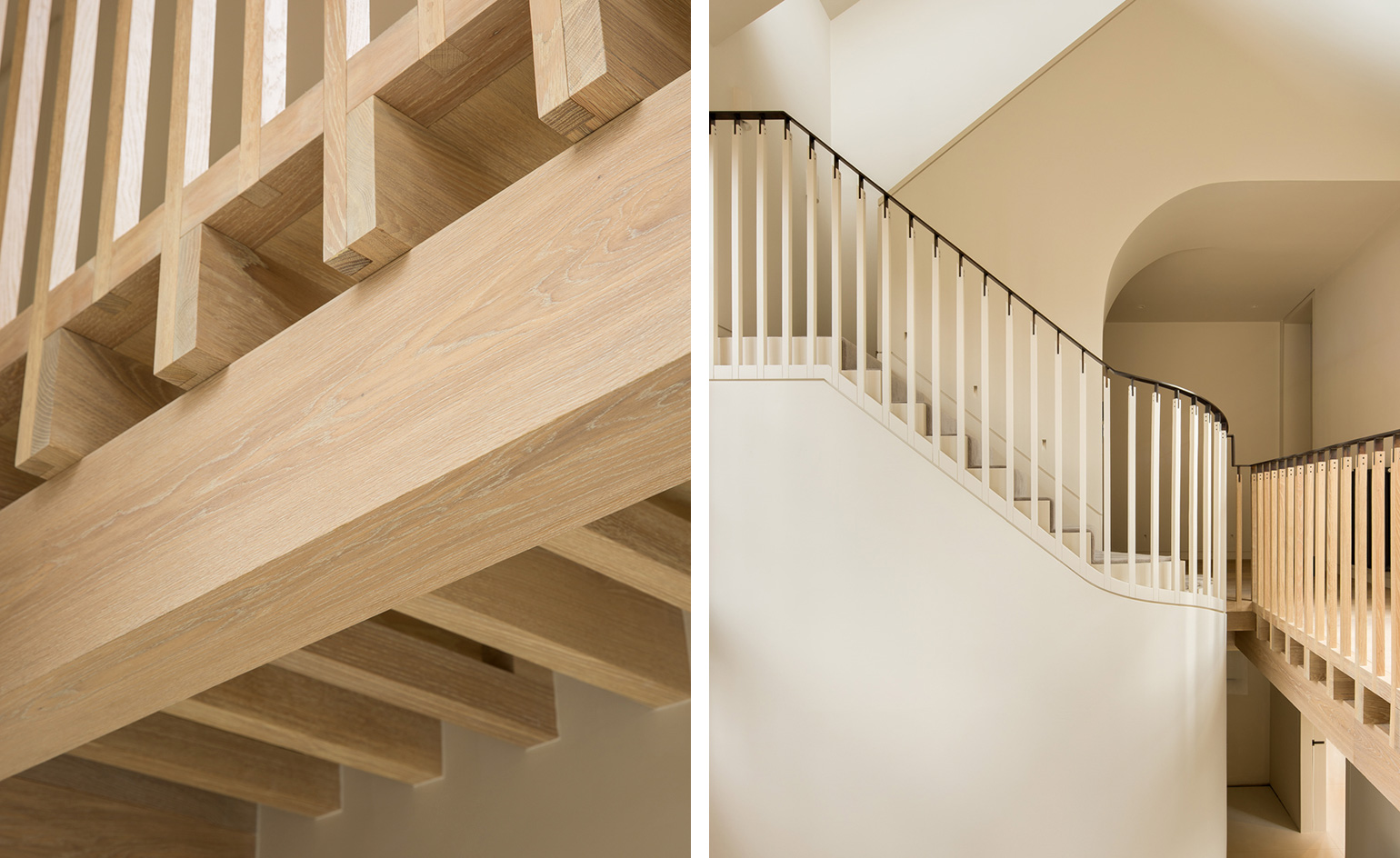
Special attention was paid to detailing, resulting in an overall high construction and design quality.
INFORMATION
For more information visit the website of Groves Natcheva
Wallpaper* Newsletter
Receive our daily digest of inspiration, escapism and design stories from around the world direct to your inbox.
Ellie Stathaki is the Architecture & Environment Director at Wallpaper*. She trained as an architect at the Aristotle University of Thessaloniki in Greece and studied architectural history at the Bartlett in London. Now an established journalist, she has been a member of the Wallpaper* team since 2006, visiting buildings across the globe and interviewing leading architects such as Tadao Ando and Rem Koolhaas. Ellie has also taken part in judging panels, moderated events, curated shows and contributed in books, such as The Contemporary House (Thames & Hudson, 2018), Glenn Sestig Architecture Diary (2020) and House London (2022).
-
 A Xingfa cement factory’s reimagining breathes new life into an abandoned industrial site
A Xingfa cement factory’s reimagining breathes new life into an abandoned industrial siteWe tour the Xingfa cement factory in China, where a redesign by landscape specialist SWA Group completely transforms an old industrial site into a lush park
By Daven Wu
-
 Put these emerging artists on your radar
Put these emerging artists on your radarThis crop of six new talents is poised to shake up the art world. Get to know them now
By Tianna Williams
-
 Dining at Pyrá feels like a Mediterranean kiss on both cheeks
Dining at Pyrá feels like a Mediterranean kiss on both cheeksDesigned by House of Dré, this Lonsdale Road addition dishes up an enticing fusion of Greek and Spanish cooking
By Sofia de la Cruz
-
 An octogenarian’s north London home is bold with utilitarian authenticity
An octogenarian’s north London home is bold with utilitarian authenticityWoodbury residence is a north London home by Of Architecture, inspired by 20th-century design and rooted in functionality
By Tianna Williams
-
 What is DeafSpace and how can it enhance architecture for everyone?
What is DeafSpace and how can it enhance architecture for everyone?DeafSpace learnings can help create profoundly sense-centric architecture; why shouldn't groundbreaking designs also be inclusive?
By Teshome Douglas-Campbell
-
 The dream of the flat-pack home continues with this elegant modular cabin design from Koto
The dream of the flat-pack home continues with this elegant modular cabin design from KotoThe Niwa modular cabin series by UK-based Koto architects offers a range of elegant retreats, designed for easy installation and a variety of uses
By Jonathan Bell
-
 Are Derwent London's new lounges the future of workspace?
Are Derwent London's new lounges the future of workspace?Property developer Derwent London’s new lounges – created for tenants of its offices – work harder to promote community and connection for their users
By Emily Wright
-
 Showing off its gargoyles and curves, The Gradel Quadrangles opens in Oxford
Showing off its gargoyles and curves, The Gradel Quadrangles opens in OxfordThe Gradel Quadrangles, designed by David Kohn Architects, brings a touch of playfulness to Oxford through a modern interpretation of historical architecture
By Shawn Adams
-
 A Norfolk bungalow has been transformed through a deft sculptural remodelling
A Norfolk bungalow has been transformed through a deft sculptural remodellingNorth Sea East Wood is the radical overhaul of a Norfolk bungalow, designed to open up the property to sea and garden views
By Jonathan Bell
-
 A new concrete extension opens up this Stoke Newington house to its garden
A new concrete extension opens up this Stoke Newington house to its gardenArchitects Bindloss Dawes' concrete extension has brought a considered material palette to this elegant Victorian family house
By Jonathan Bell
-
 A former garage is transformed into a compact but multifunctional space
A former garage is transformed into a compact but multifunctional spaceA multifunctional, compact house by Francesco Pierazzi is created through a unique spatial arrangement in the heart of the Surrey countryside
By Jonathan Bell