Hampstead House revives neglected Trevor Dannatt modernist home
Hampstead House by Coppin Dockray is the sensitive restoration of an overlooked Trevor Dannatt modernist home
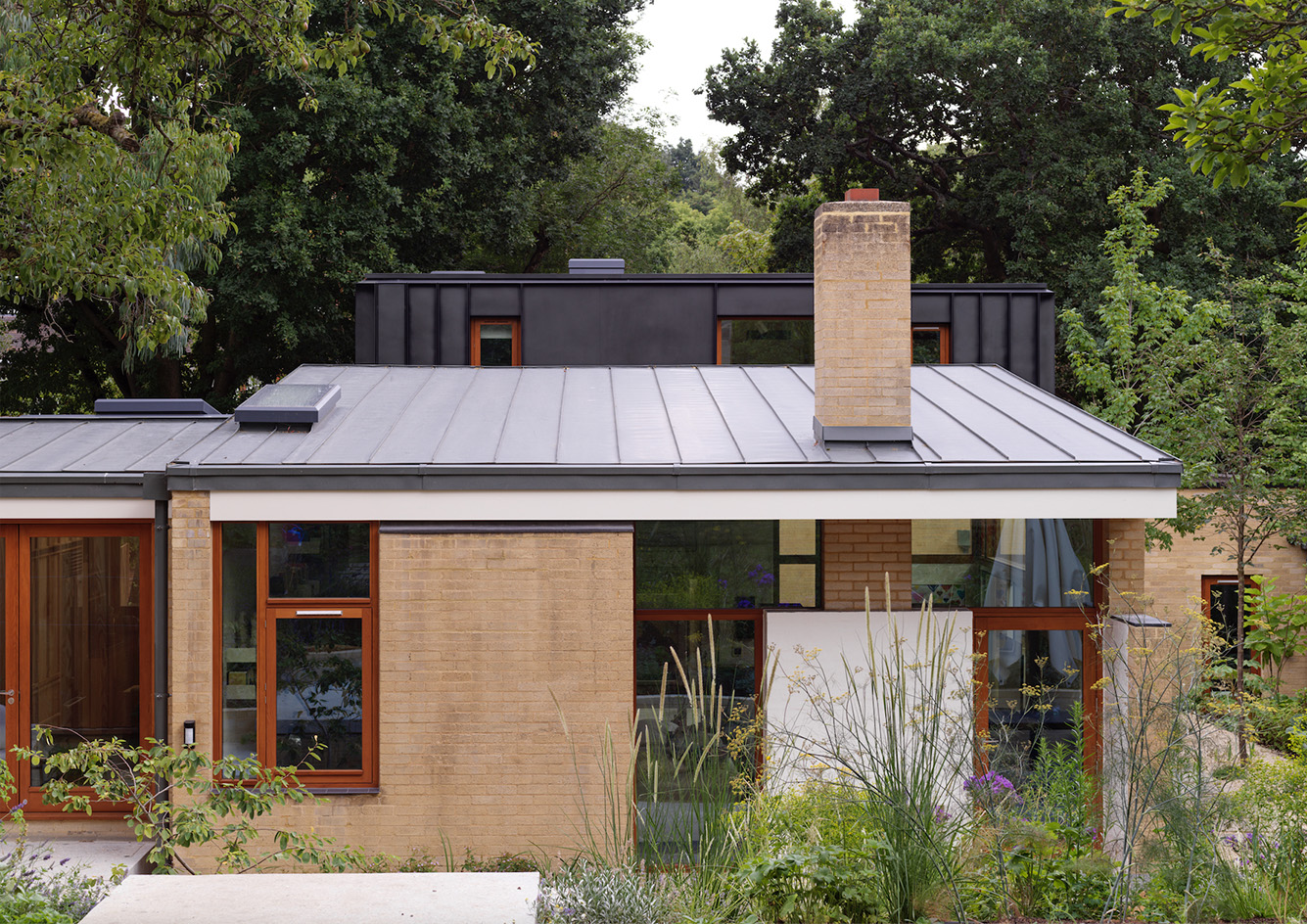
Saved from possible demolition, a post-war Hampstead house designed by titan of British modernism, Trevor Dannatt, has had years of piecemeal additions peeled back in a refurbishment for a young, growing family. Coppin Dockray, an architecture studio familiar with employing historical sensitivity in its delicate revivals of 20th-century buildings, strikes a meticulous balance of preserving the house’s original character while infusing contemporary boldness and resilience in the new design. As a result, this is a versatile, unobtrusive, modern Hampstead house, cradled between grand Edwardian terraces and towering oaks.
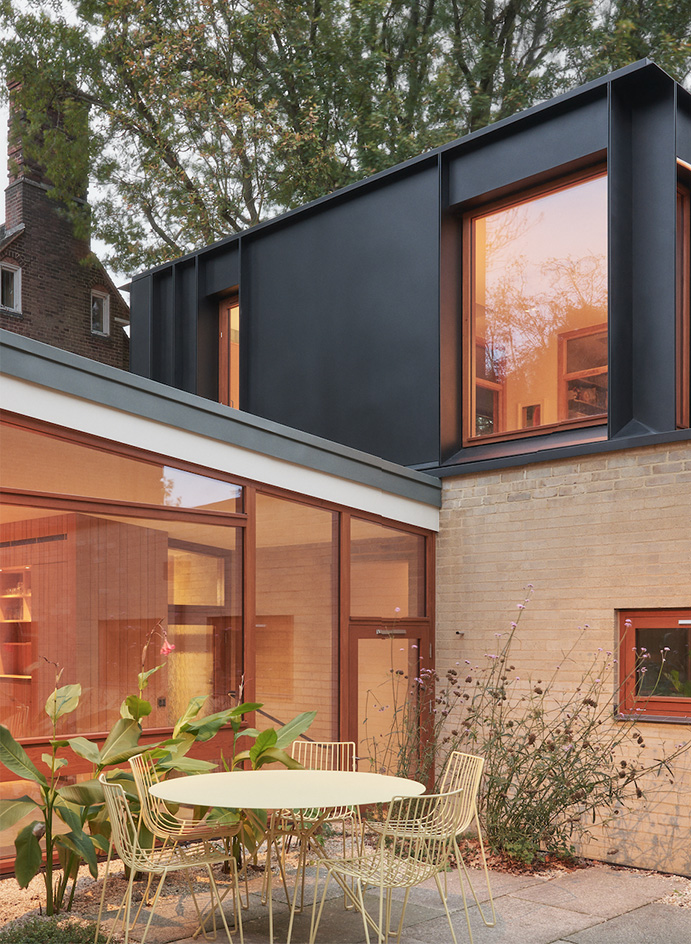
Hampstead House by Coppin Dockray
Hampstead House faced a series of awkward extensions in the 1960s and 1980s and its own poorly constructed, uninsulated, and dated building fabric had to be prised from an overgrowing garden. While fully restoring Dannatt’s original California-inspired design was out of the question for practical reasons (some parts were too damaged to be salvageable), the architects and client agreed that reimagining its original elegance would be sufficient conservation and homage.
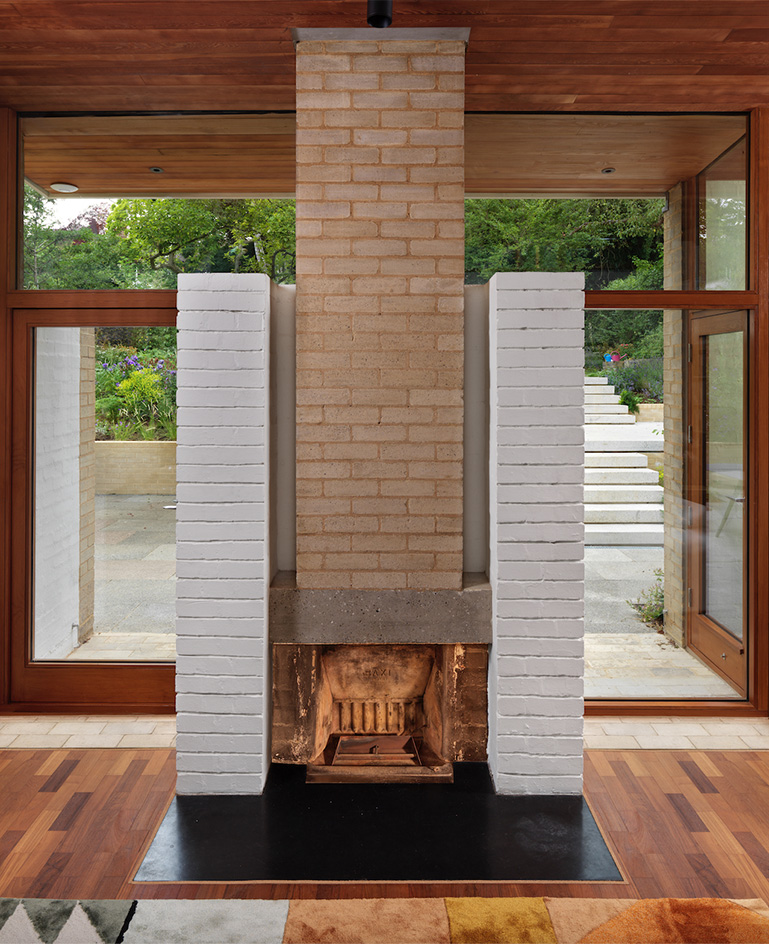
Sitting in a dip on a tricky wedge-shaped plot, the home is a checkerboard of stepped pavilions with roofs of varying heights surrounding a central courtyard. The house’s gardens and patios are brought inside through expansive windows and often double-height ceilings, each room offering a distinct landscape of flourishing British flora. To fit the new family’s needs, a playroom was added to the ground floor whilst additional bedrooms and a study formed the upper floor.
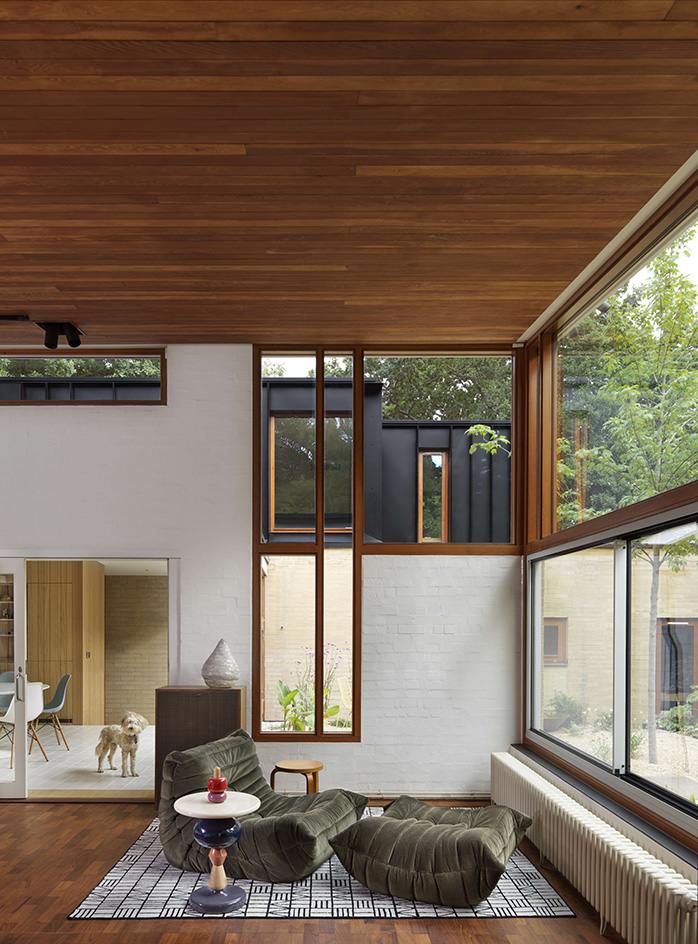
Unusually illuminated with natural daylight for a north-facing site, the materiality of the house is noticeably, deliberately simple. Solid brick walls, either left exposed or white-washed on the interior are connected by sweet chestnut flooring, bespoke joinery, and staircases. The kitchen, the heart of the home, glows warm with wood-panelled fittings under a large rooflight segmented with baffles. A collage of vintage, custom, and new furniture ornament the house, creating a 'lived-in', domestic quality.
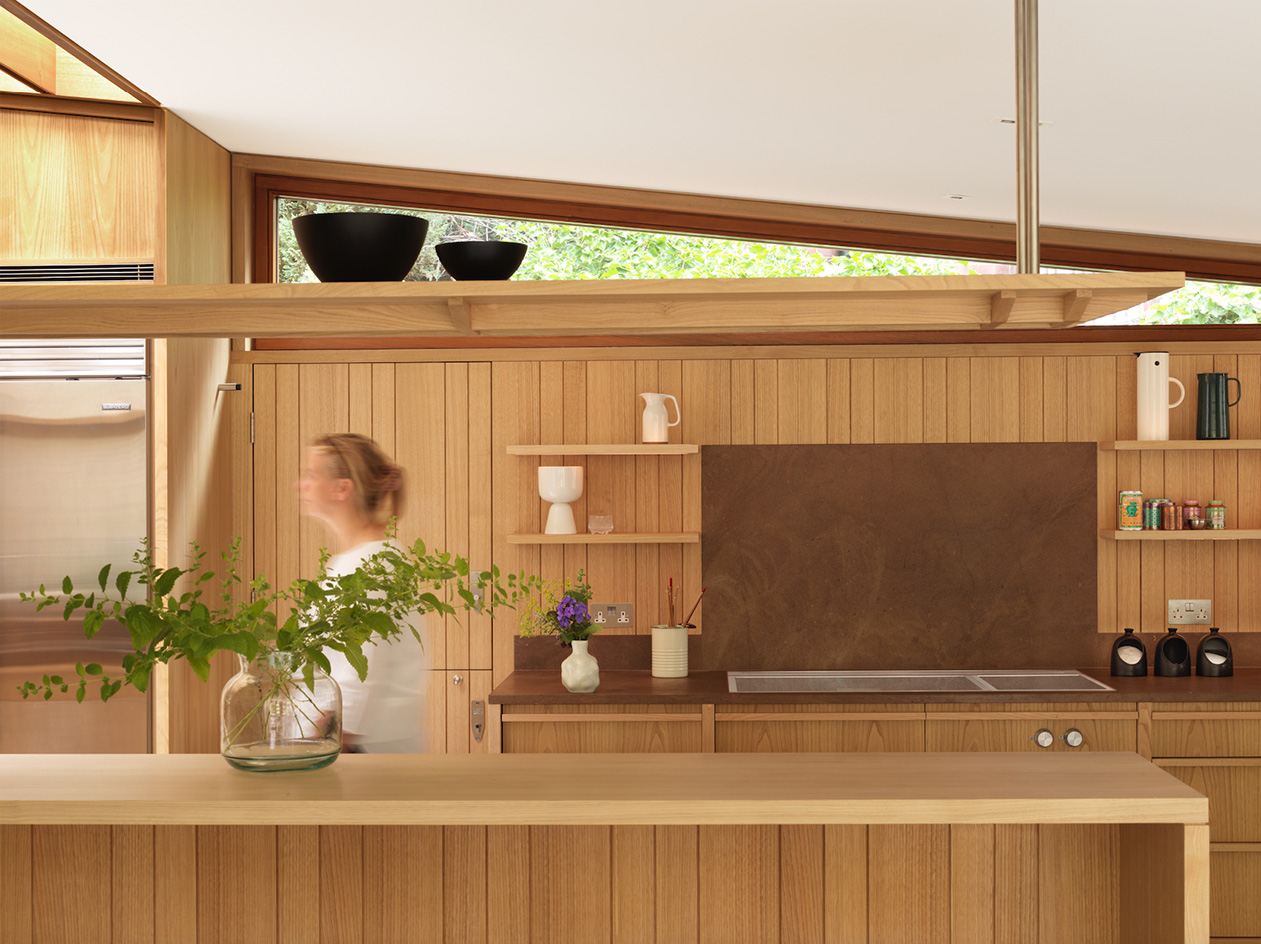
In addition to the carefully chosen materials that no doubt will improve the home’s life span, improved ventilation and insulation factor into the renovation’s future-proof construction. ‘We worked methodically to improve the energy performance,’ the architects explained, adding that the result of these interventions was a notable 59 per cent improvement in the home's annual carbon emissions.
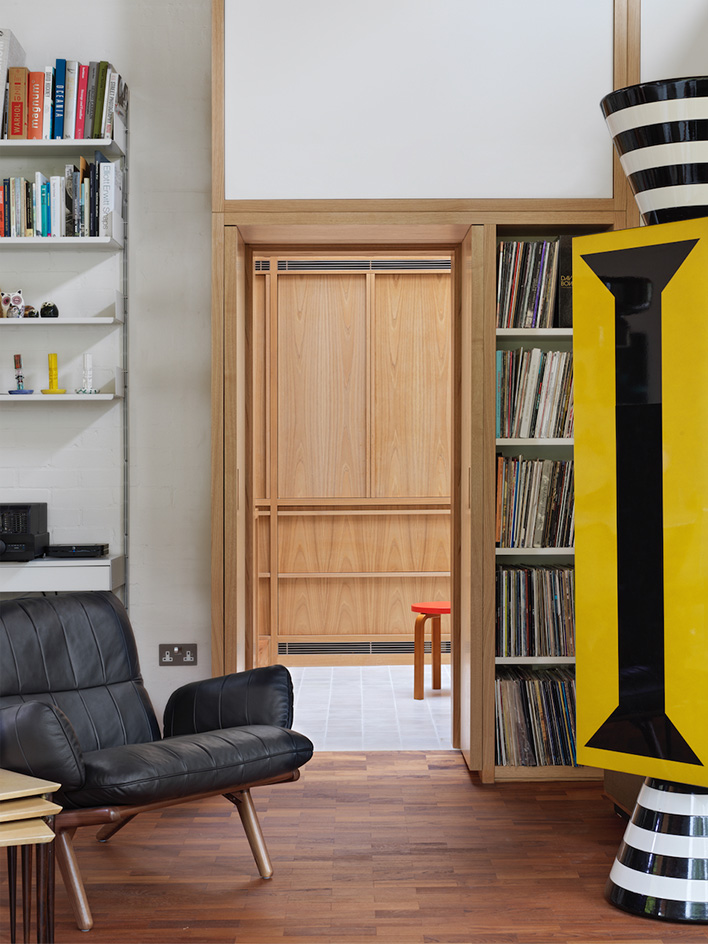
‘Despite the site’s restrictions, animated, dappled light always tracks through the interior spaces via discreet clerestory windows, a double-height void, or attentively framed window views,' write the architects. Indeed, in spite of the difficulties and restrictions tied to working with such a challenging, rich site, this breath of fresh air to the new family home renders it as charming as it was 60 years ago. 'For such a slender north-facing building, it enjoys a surprising and constant in-between quality – neither ever fully interior nor exterior.'
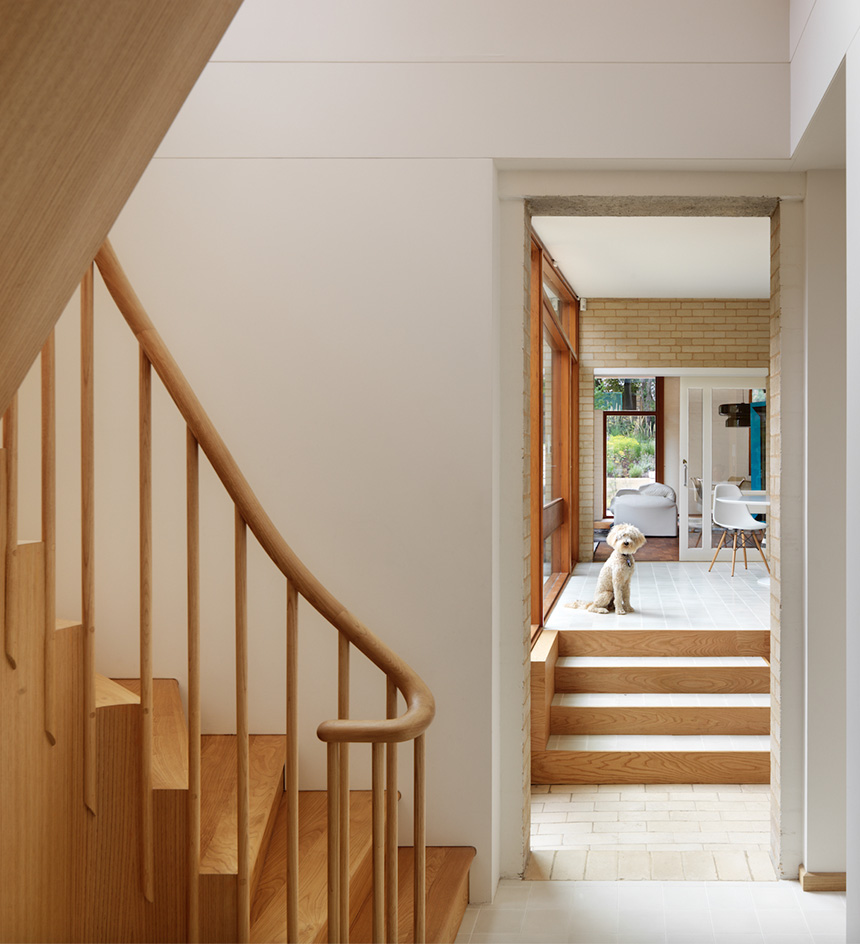
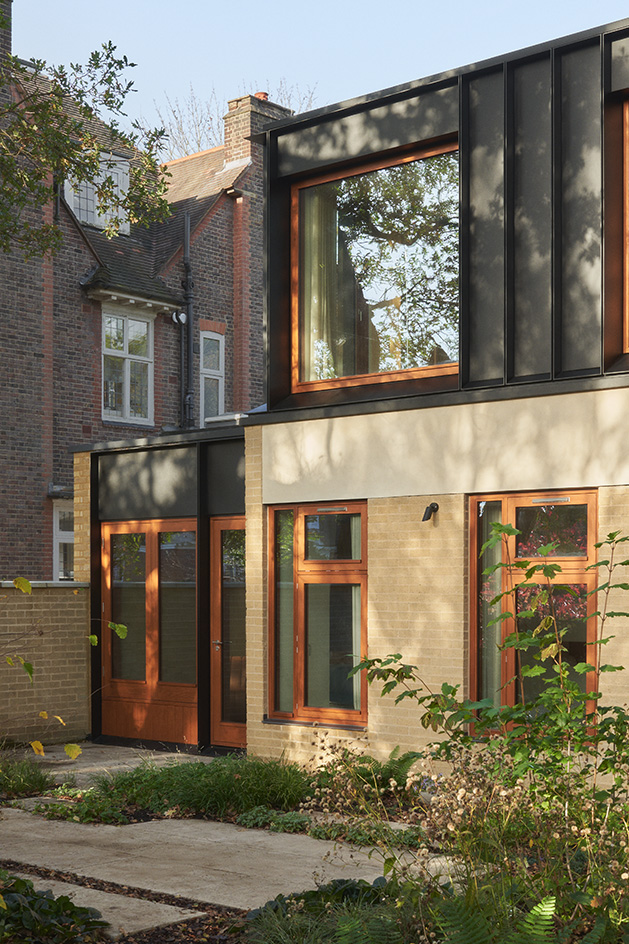
Wallpaper* Newsletter
Receive our daily digest of inspiration, escapism and design stories from around the world direct to your inbox.
-
 All-In is the Paris-based label making full-force fashion for main character dressing
All-In is the Paris-based label making full-force fashion for main character dressingPart of our monthly Uprising series, Wallpaper* meets Benjamin Barron and Bror August Vestbø of All-In, the LVMH Prize-nominated label which bases its collections on a riotous cast of characters – real and imagined
By Orla Brennan
-
 Maserati joins forces with Giorgetti for a turbo-charged relationship
Maserati joins forces with Giorgetti for a turbo-charged relationshipAnnouncing their marriage during Milan Design Week, the brands unveiled a collection, a car and a long term commitment
By Hugo Macdonald
-
 Through an innovative new training program, Poltrona Frau aims to safeguard Italian craft
Through an innovative new training program, Poltrona Frau aims to safeguard Italian craftThe heritage furniture manufacturer is training a new generation of leather artisans
By Cristina Kiran Piotti
-
 A new London house delights in robust brutalist detailing and diffused light
A new London house delights in robust brutalist detailing and diffused lightLondon's House in a Walled Garden by Henley Halebrown was designed to dovetail in its historic context
By Jonathan Bell
-
 A Sussex beach house boldly reimagines its seaside typology
A Sussex beach house boldly reimagines its seaside typologyA bold and uncompromising Sussex beach house reconfigures the vernacular to maximise coastal views but maintain privacy
By Jonathan Bell
-
 This 19th-century Hampstead house has a raw concrete staircase at its heart
This 19th-century Hampstead house has a raw concrete staircase at its heartThis Hampstead house, designed by Pinzauer and titled Maresfield Gardens, is a London home blending new design and traditional details
By Tianna Williams
-
 An octogenarian’s north London home is bold with utilitarian authenticity
An octogenarian’s north London home is bold with utilitarian authenticityWoodbury residence is a north London home by Of Architecture, inspired by 20th-century design and rooted in functionality
By Tianna Williams
-
 Croismare school, Jean Prouvé’s largest demountable structure, could be yours
Croismare school, Jean Prouvé’s largest demountable structure, could be yoursJean Prouvé’s 1948 Croismare school, the largest demountable structure ever built by the self-taught architect, is up for sale
By Amy Serafin
-
 Jump on our tour of modernist architecture in Tashkent, Uzbekistan
Jump on our tour of modernist architecture in Tashkent, UzbekistanThe legacy of modernist architecture in Uzbekistan and its capital, Tashkent, is explored through research, a new publication, and the country's upcoming pavilion at the Venice Architecture Biennale 2025; here, we take a tour of its riches
By Will Jennings
-
 What is DeafSpace and how can it enhance architecture for everyone?
What is DeafSpace and how can it enhance architecture for everyone?DeafSpace learnings can help create profoundly sense-centric architecture; why shouldn't groundbreaking designs also be inclusive?
By Teshome Douglas-Campbell
-
 The dream of the flat-pack home continues with this elegant modular cabin design from Koto
The dream of the flat-pack home continues with this elegant modular cabin design from KotoThe Niwa modular cabin series by UK-based Koto architects offers a range of elegant retreats, designed for easy installation and a variety of uses
By Jonathan Bell