Hanare House by Schemata Architects, Isumi
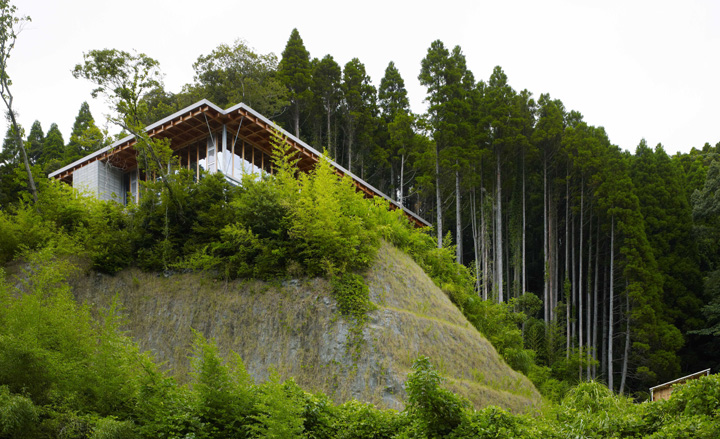
A mountain site too small and steep for a crane was only part of the challenge that architect and designer Jo Nagasaka encountered when designing a weekend retreat in Isumi. Despite the additional lack of running water, gas and electricity, a Tokyo-based couple were adamant that this was to be the site of their second home.
Thankfully luxuries weren't the owners' top priority for Hanare House (meaning 'detached house') . 'The clients longed for an unpretentious home-away-from-home - a simple space which they could fix up themselves', says Nagasaka, who works under the practice name Schemata Architects.
First a private road had to be built to connect the public road with the location before the workers could start the arduous task of building using solely a small truck and their bare hands. To ensure the construction flow was as smooth as possible, Nagasaka opted for a simple design of a wooden frame atop a steel skeleton, which could be assembled in a fuss-free, step-by-step process.
The interior division walls and bathroom fittings were then attached to the main structure and can be reconfigured at the will of the clients. Meanwhile, the 'infrastructure' for water, electricity, gas and air-conditioning has been left exposed, 'making it easy for the residents to understand the logistics of the house,' says Nagasaka.
In line with the Hanare's uncultivated ecological environment, the architect opted for a passive solar design and an efficient air-conditioning system that allows a natural airflow inside the building. By locating the L-shaped configuration on pilotis, parallel to the mountain's contour lines and 20m above ground level, the architect has ensured that sunlight can reach deep inside the house's core.
Further ecological additions to the building include a Trombe wall made of bare concrete blocks that absorbs solar energy and selectively releases heat to the interior at night, as well as large roof eaves that protect the interior from the hot midsummer sun.
The raw, textured surfaces in this residence reveal Nagasaka's preference for the honest treatment of materials. This characterises much of his work, such as the rough-hewn interiors he created for Aesop stores in Tokyo. At Hanare, the exposed wooden ceiling and piping, wooden shelves and coarse steel components give it an almost unfinished feel. 'Decoration can really prescribe the way people should live,' says Nagasaka. 'I wanted to keep the building as simple as possible.'
An oversized wooden table and a steel-mesh shelving system hint at the architect's passion for product design. The former's organic shape, which bends to fill the space, is designed for informal gatherings of large groups of friends or clients.
The network of pipes and walls inside Hanare may look haphazard at times, but there is an ordered plan to their arrangement. 'Hanare has something in common with the city planning of chaotic-looking Tokyo', Nagasaka concludes. 'Both are easy to understand once you know the rules of their configuration'.
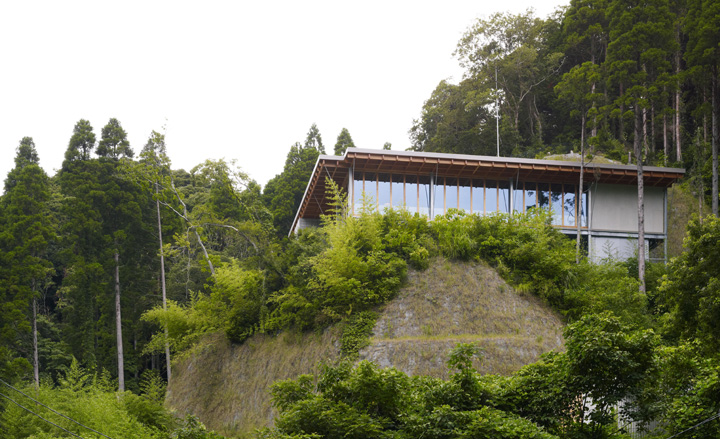
The remote site posed many difficulties during construction, with utilities like water and electricity having to be installed from the ground up. Jo Nagasaka of Schemata Architects opted for a simple design of a wooden frame atop a steel skeleton
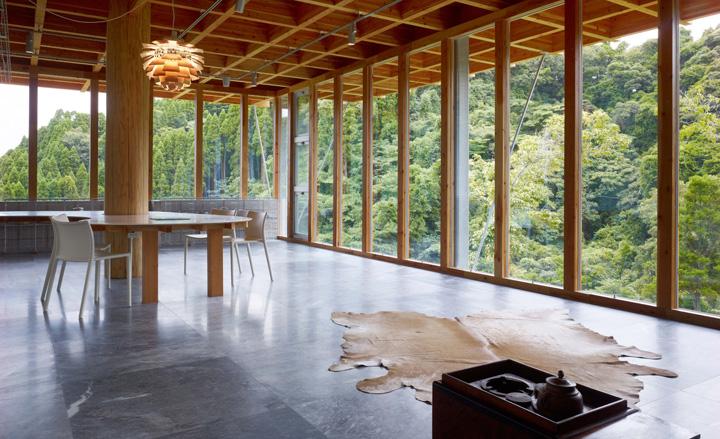
The latticed wooden ceiling and marble flooring provide a natural dialogue with the cocoon of greenery around the cabin
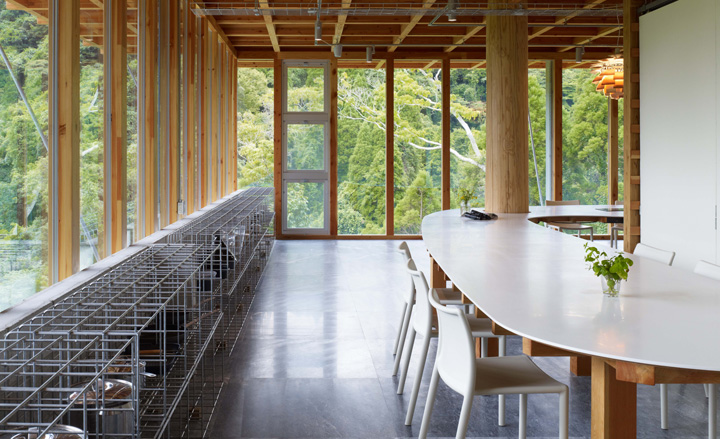
Furniture is minimal and low-slung to ensure that nothing detracts from the natural surroundings
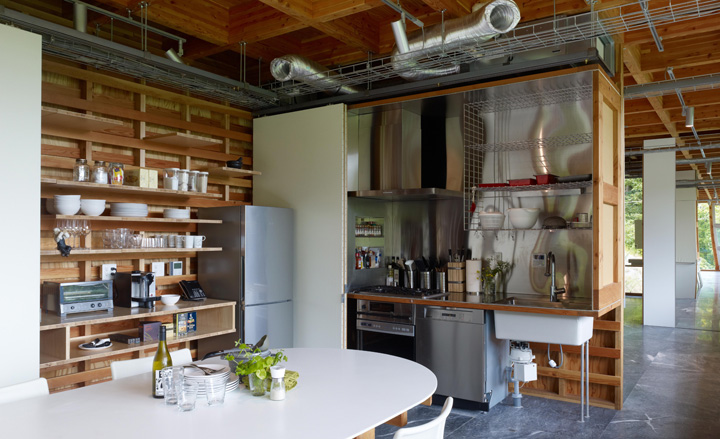
The interior division walls and fittings can be reconfigured at the will of the clients. The exposed wooden ceiling and piping, wooden shelves and steel components give the house an almost unfinished feel. 'Decoration can really prescribe the way people should live,' says Nagasaka. 'I wanted to keep the building as simple as possible'
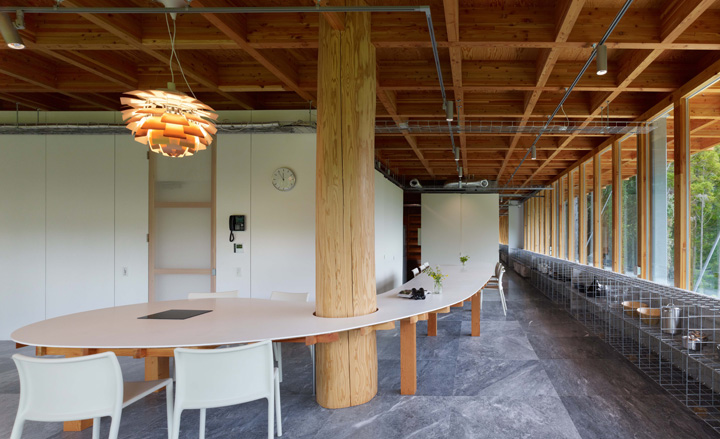
The living area is connected to the kitchen by a table that wraps around the south east corner of the house
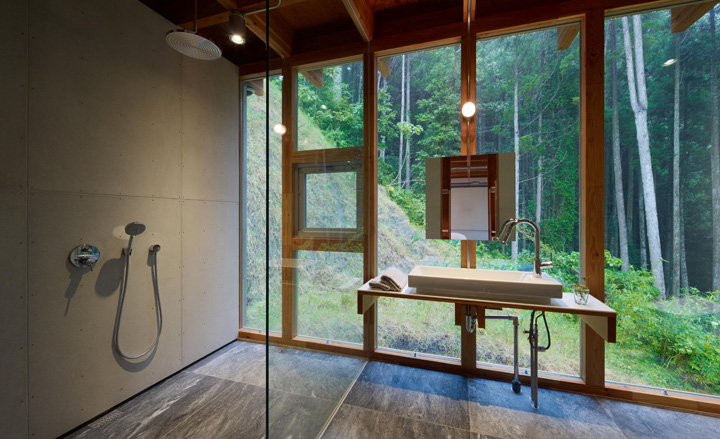
Extensive floor-to-ceiling windows offer far-reaching views into the forest from every corner of the house, even the bathroom
Wallpaper* Newsletter
Receive our daily digest of inspiration, escapism and design stories from around the world direct to your inbox.
-
 Sotheby’s is auctioning a rare Frank Lloyd Wright lamp – and it could fetch $5 million
Sotheby’s is auctioning a rare Frank Lloyd Wright lamp – and it could fetch $5 millionThe architect's ‘Double-Pedestal’ lamp, which was designed for the Dana House in 1903, is hitting the auction block 13 May at Sotheby's.
By Anna Solomon
-
 Naoto Fukasawa sparks children’s imaginations with play sculptures
Naoto Fukasawa sparks children’s imaginations with play sculpturesThe Japanese designer creates an intuitive series of bold play sculptures, designed to spark children’s desire to play without thinking
By Danielle Demetriou
-
 Japan in Milan! See the highlights of Japanese design at Milan Design Week 2025
Japan in Milan! See the highlights of Japanese design at Milan Design Week 2025At Milan Design Week 2025 Japanese craftsmanship was a front runner with an array of projects in the spotlight. Here are some of our highlights
By Danielle Demetriou
-
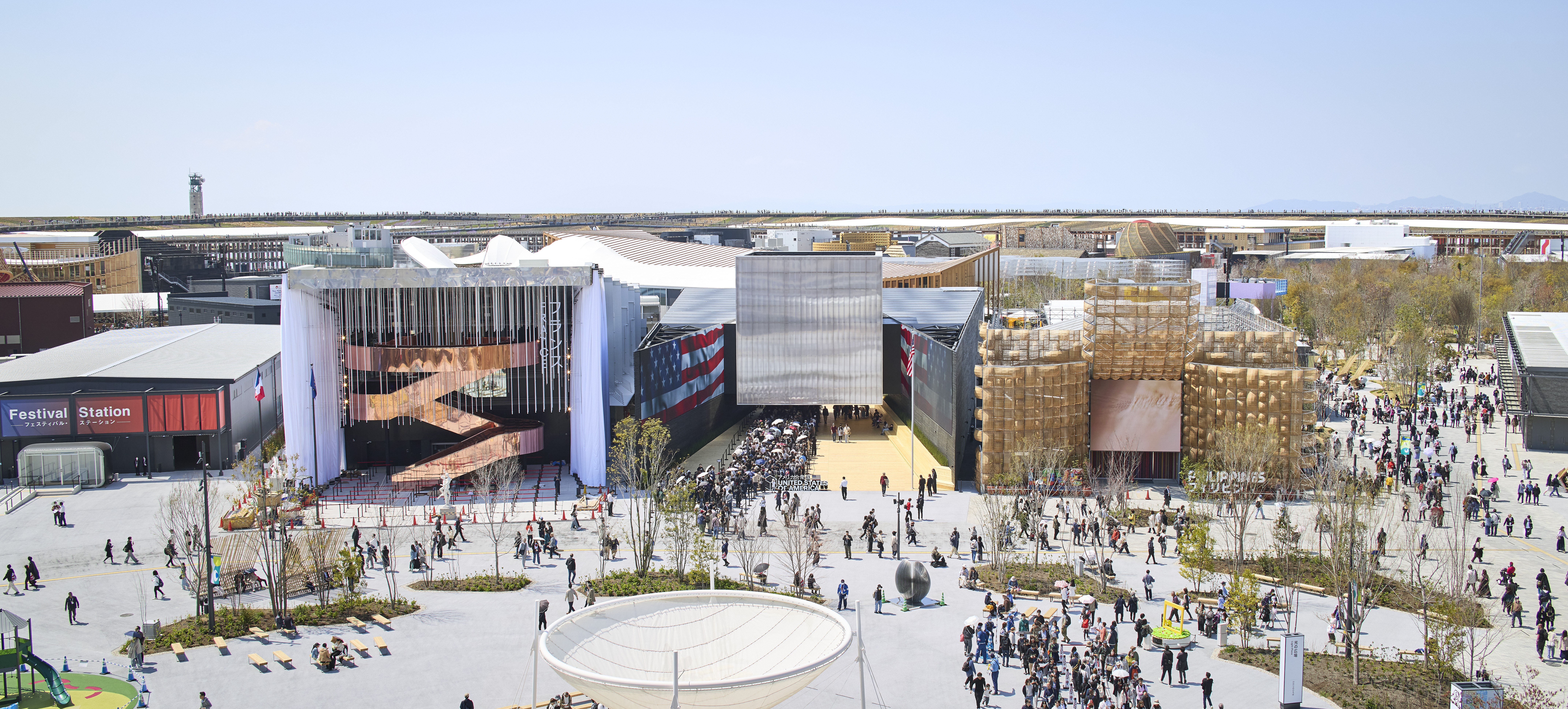 Giant rings! Timber futurism! It’s the Osaka Expo 2025
Giant rings! Timber futurism! It’s the Osaka Expo 2025The Osaka Expo 2025 opens its microcosm of experimental architecture, futuristic innovations and optimistic spirit; welcome to our pick of the global event’s design trends and highlights
By Danielle Demetriou
-
 2025 Expo Osaka: Ireland is having a moment in Japan
2025 Expo Osaka: Ireland is having a moment in JapanAt 2025 Expo Osaka, a new sculpture for the Irish pavilion brings together two nations for a harmonious dialogue between place and time, material and form
By Danielle Demetriou
-
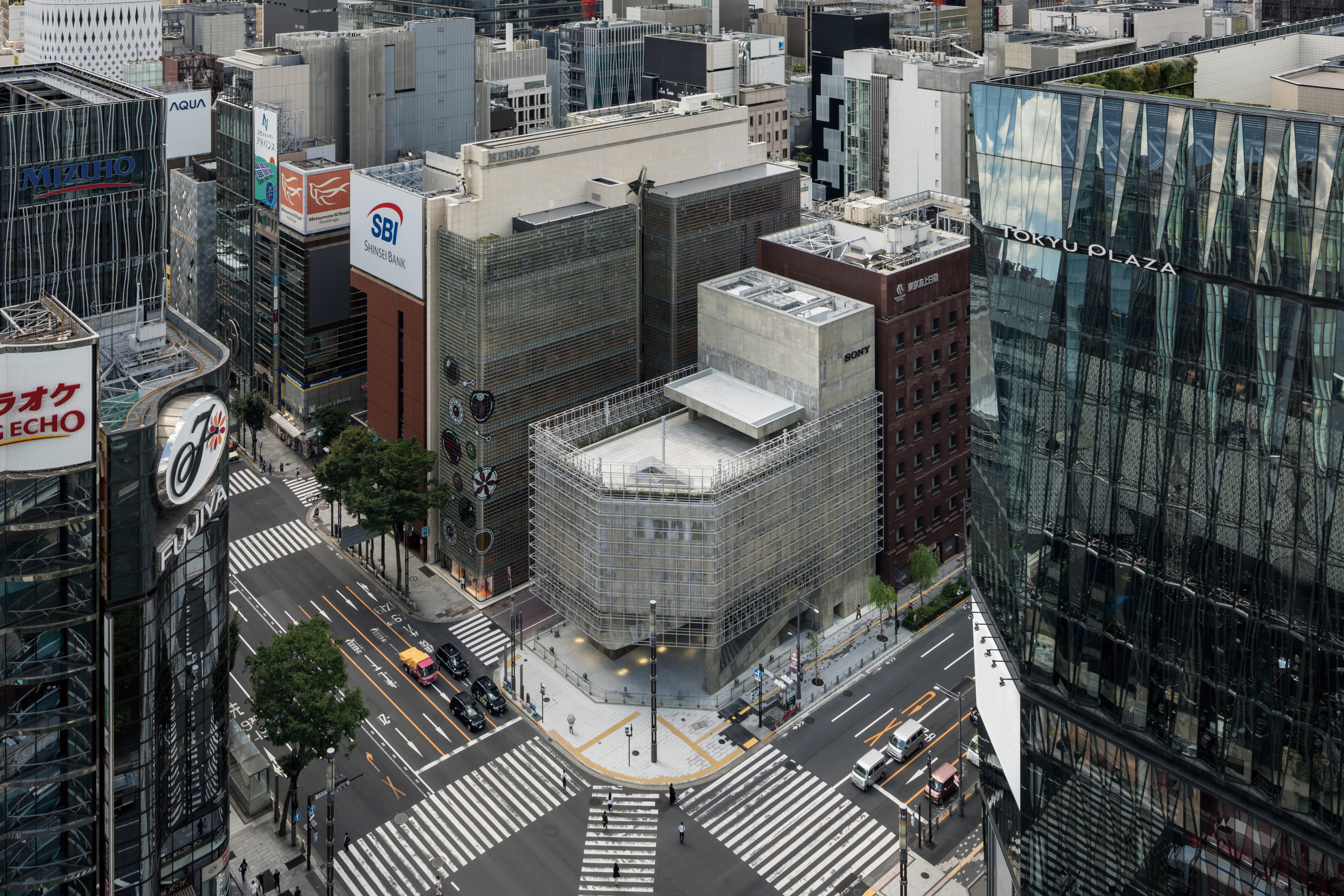 Tour the brutalist Ginza Sony Park, Tokyo's newest urban hub
Tour the brutalist Ginza Sony Park, Tokyo's newest urban hubGinza Sony Park opens in all its brutalist glory, the tech giant’s new building that is designed to embrace the public, offering exhibitions and freely accessible space
By Jens H Jensen
-
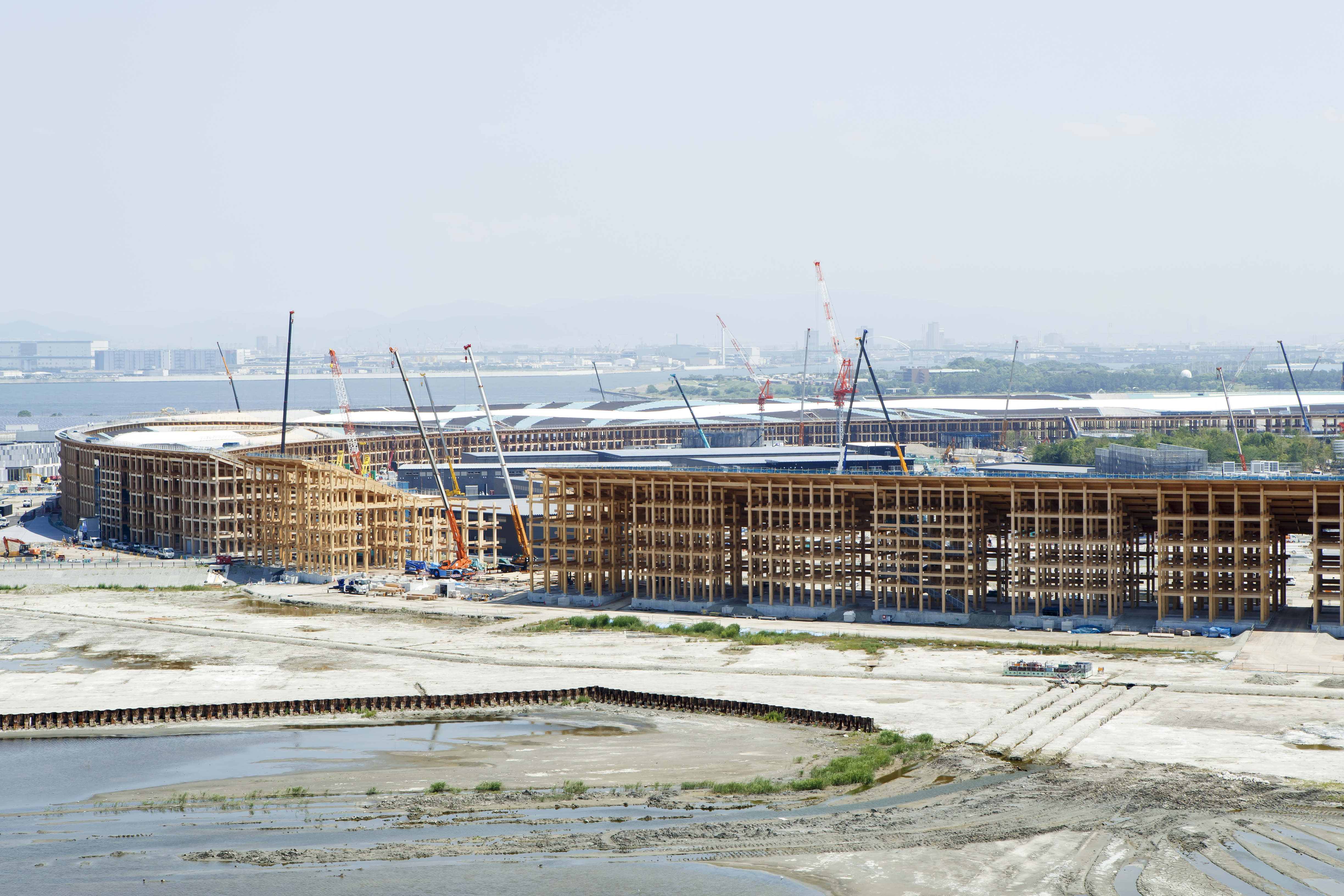 A first look at Expo 2025 Osaka's experimental architecture
A first look at Expo 2025 Osaka's experimental architectureExpo 2025 Osaka prepares to throw open its doors in April; we preview the world festival, its developments and highlights
By Danielle Demetriou
-
 Ten contemporary homes that are pushing the boundaries of architecture
Ten contemporary homes that are pushing the boundaries of architectureA new book detailing 59 visually intriguing and technologically impressive contemporary houses shines a light on how architecture is evolving
By Anna Solomon
-
 And the RIBA Royal Gold Medal 2025 goes to... SANAA!
And the RIBA Royal Gold Medal 2025 goes to... SANAA!The RIBA Royal Gold Medal 2025 winner is announced – Japanese studio SANAA scoops the prestigious architecture industry accolade
By Ellie Stathaki
-
 Architect Sou Fujimoto explains how the ‘idea of the forest’ is central to everything
Architect Sou Fujimoto explains how the ‘idea of the forest’ is central to everythingSou Fujimoto has been masterminding the upcoming Expo 2025 Osaka for the past five years, as the site’s design producer. To mark the 2025 Wallpaper* Design Awards, the Japanese architect talks to us about 2024, the year ahead, and materiality, nature, diversity and technological advances
By Sou Fujimoto
-
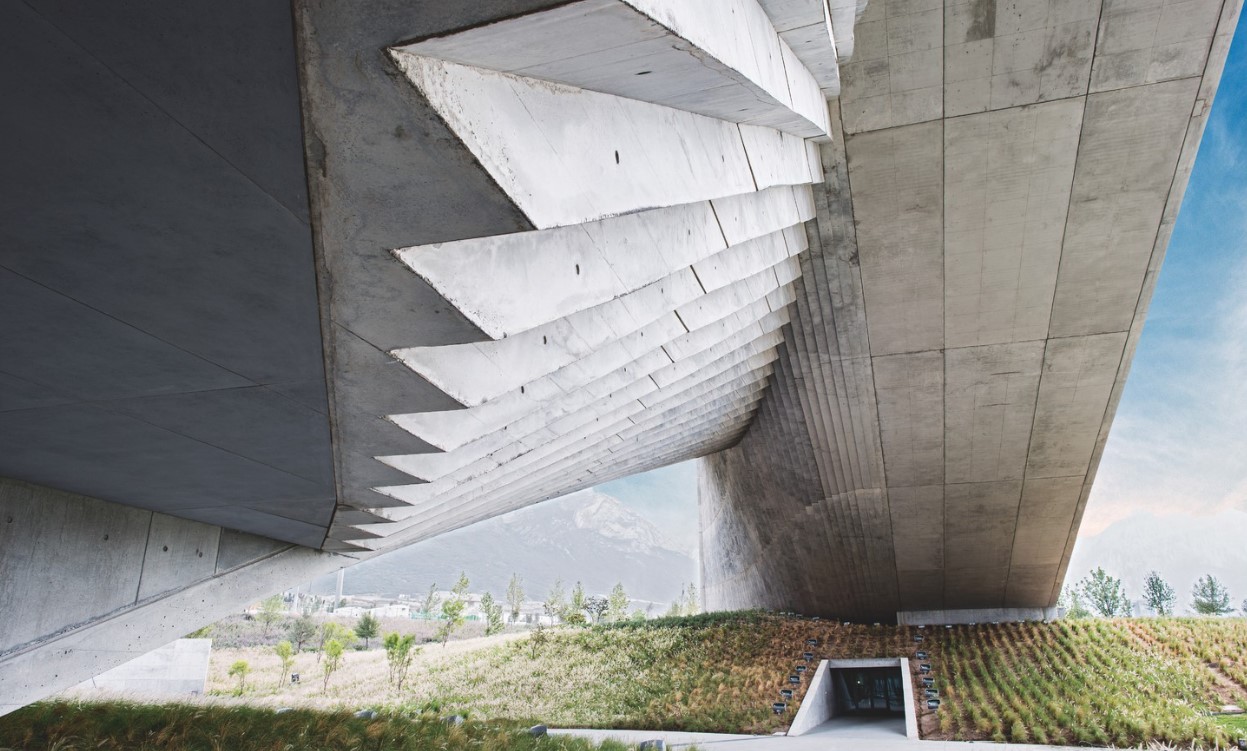 Tadao Ando: the self-taught contemporary architecture master who 'converts feelings into physical form’
Tadao Ando: the self-taught contemporary architecture master who 'converts feelings into physical form’Tadao Ando is a self-taught architect who rose to become one of contemporary architecture's biggest stars. Here, we explore the Japanese master's origins, journey and finest works
By Edwin Heathcote