Kengo Kuma’s Hans Christian Andersen’s House mixes nature and fairytale architecture
Odense's Hans Christian Andersen’s House by Kengo Kuma opens its doors in Denmark, inviting the public to explore nature and fairytales
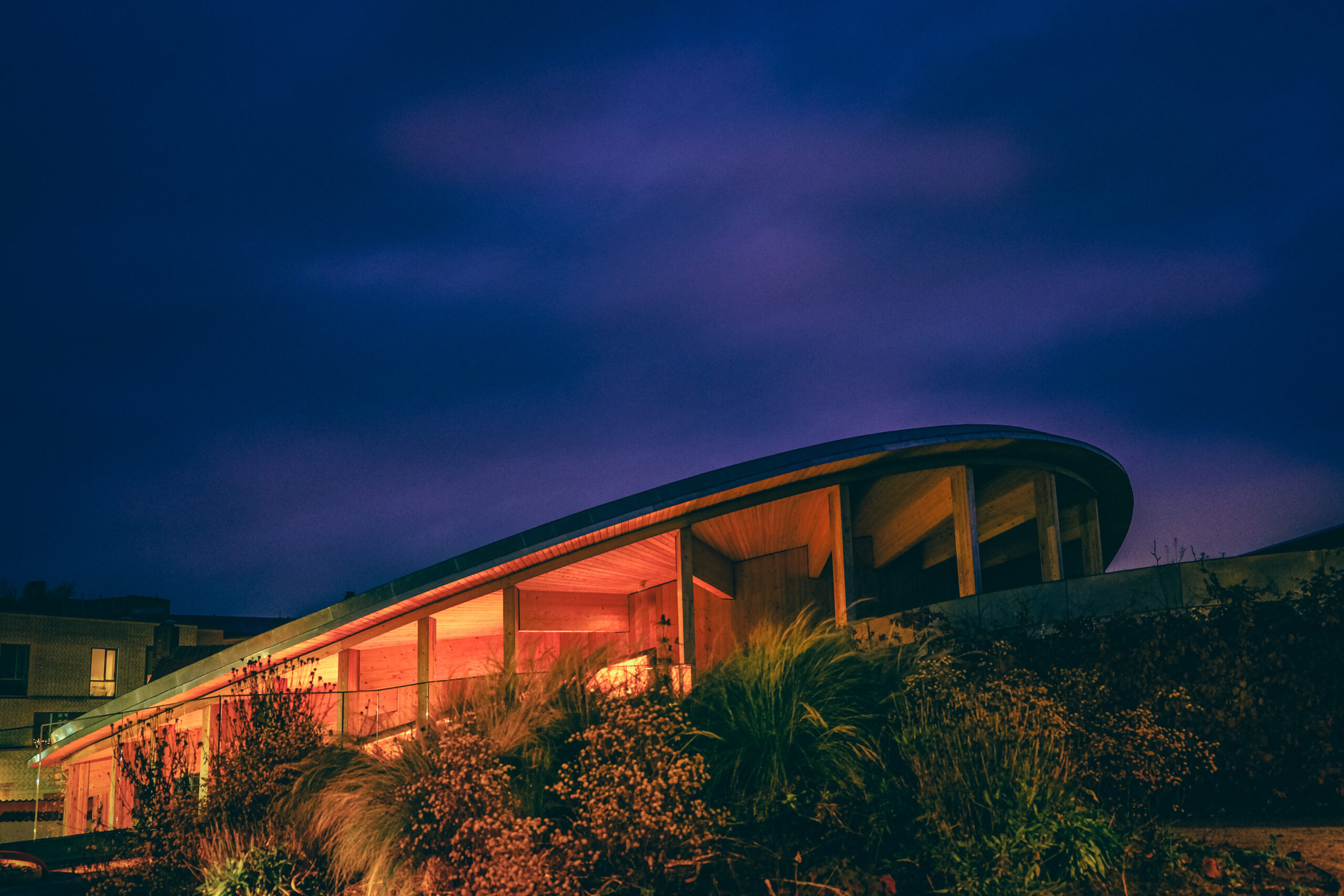
Engulfed in greenery, featuring softly rounded, timber structures that peek elegantly among the foliage, the new Hans Christian Andersen’s House is now open in Denmark. Situated in Odense and designed by Japanese architecture master Kengo Kuma, the major cultural destination promises a home for the world of the great children's author to unfold. The new museum combines a take on fairytale architecture, wood design and sustainability, taking visitors on a journey through nature and fantasy.
The project draws inspiration from Andersen’s well-known fairytale The Tinderbox, in which a tree reveals an underground world. Covering some 5,600 sq m, the museum is laid out across various levels – the largest parts of which are underground – and aims to create an ‘enchanting children’s universe’. Kuma's elegant, nature-inspired, sustainable architecture is complemented by lush gardens by landscape architects MASU Planning. The result is a naturalistic, rich environment that is more wild nature than manicured, architectural garden. At the same time, inside, state-of-the-art technologies help imaginations run wild, with installations by exhibition designers Event bringing Andersen’s magical universe to life.
Kengo Kuma weaves fairytale architecture at Hans Christian Andersen’s House
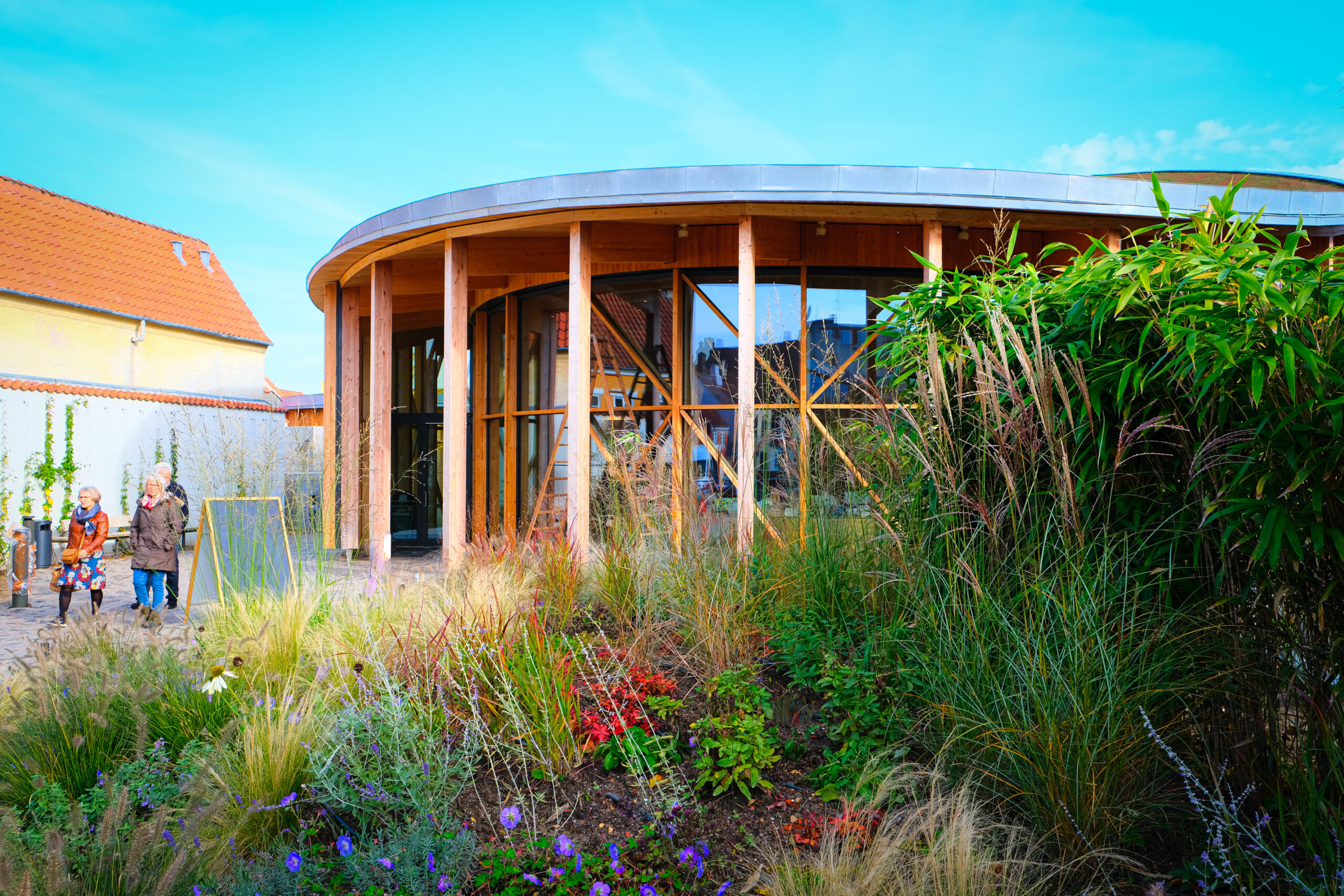
‘Andersen shows us that our world is deeper and richer than what we notice at first glance as we look around. He offers us a chance to spellbind the world anew. With the new museum, our starting point will be the fairytales that people know – but we will let the fairytales speak in a way that people have not experienced before,' says the museum's Henrik Lübker.
A 110m-long ramp takes the visitor through the museum, across different halls and experiences linked to Andersen’s stories and life. A round, tall-ceilinged dining hall, and a dedicated education and learning centre for children, complete the experience, through Kuma's confident, yet sensitive architecture. The work celebrates nature and timber, and directs the eye to the green views out through large, wrap-around windows.
‘There are profound messages in Hans Christian Andersen’s writing that reflect the author’s life and his lifetime journey,' Kuma says. 'Andersen’s work projects the duality of the opposite that surrounds us; real and imaginary, nature and manmade, human and animal, light and darkness. Our aim is to reflect this essence of his work in architectural and landscape form.' He continues: 'The idea behind the architectural design resembled Andersen’s method, where a small world suddenly expands to a bigger universe. In this universe, there is no hierarchical order, no frontage and no defined direction. We multiplied this concept and created a museum assembled by a sequence of disjointed experiences.'
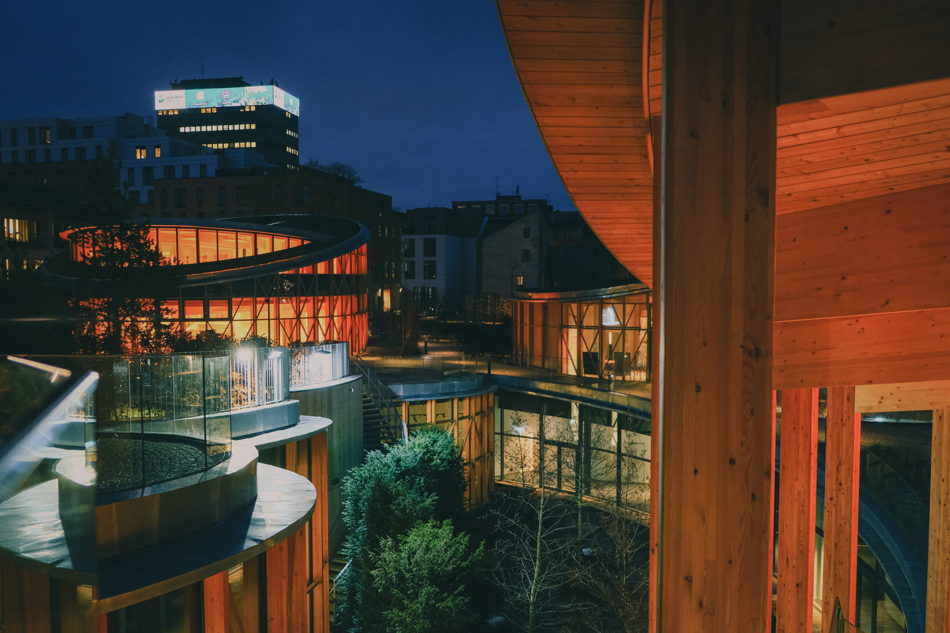
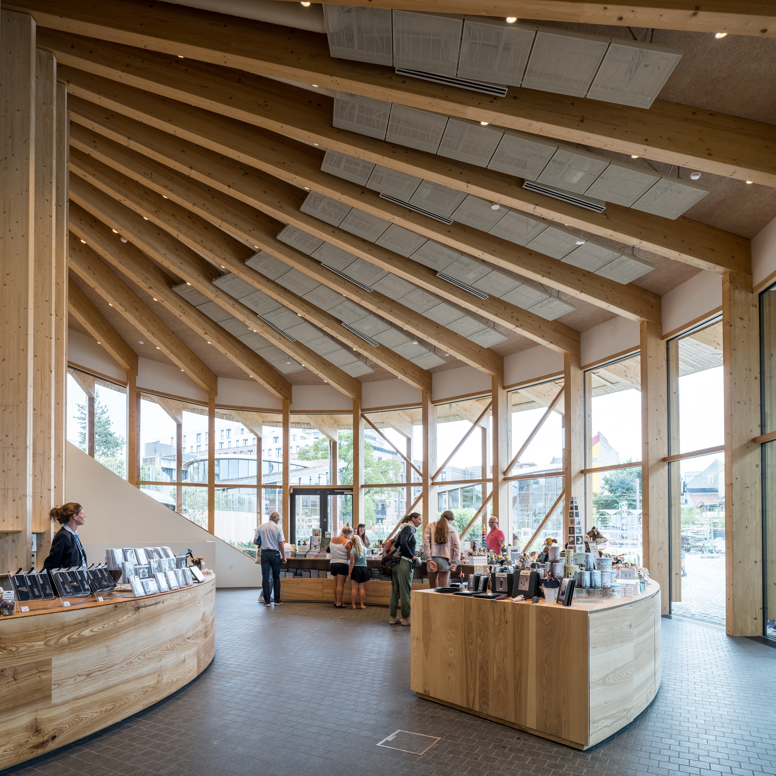
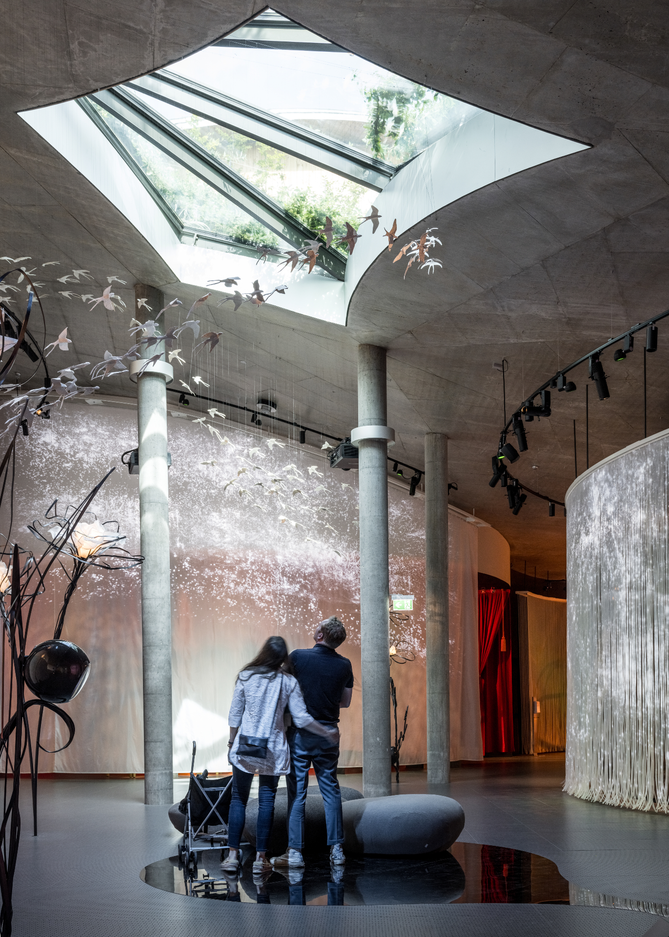
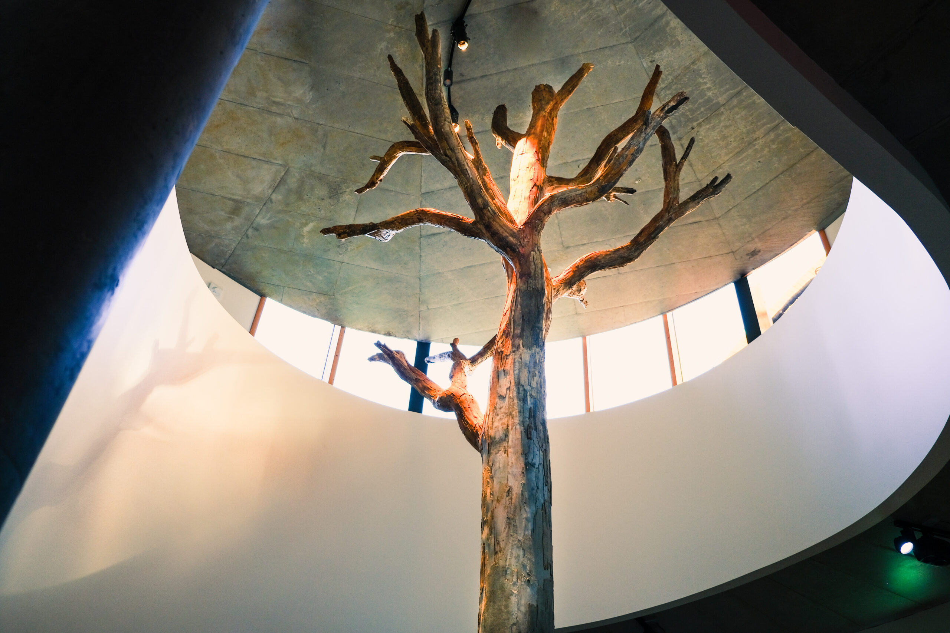
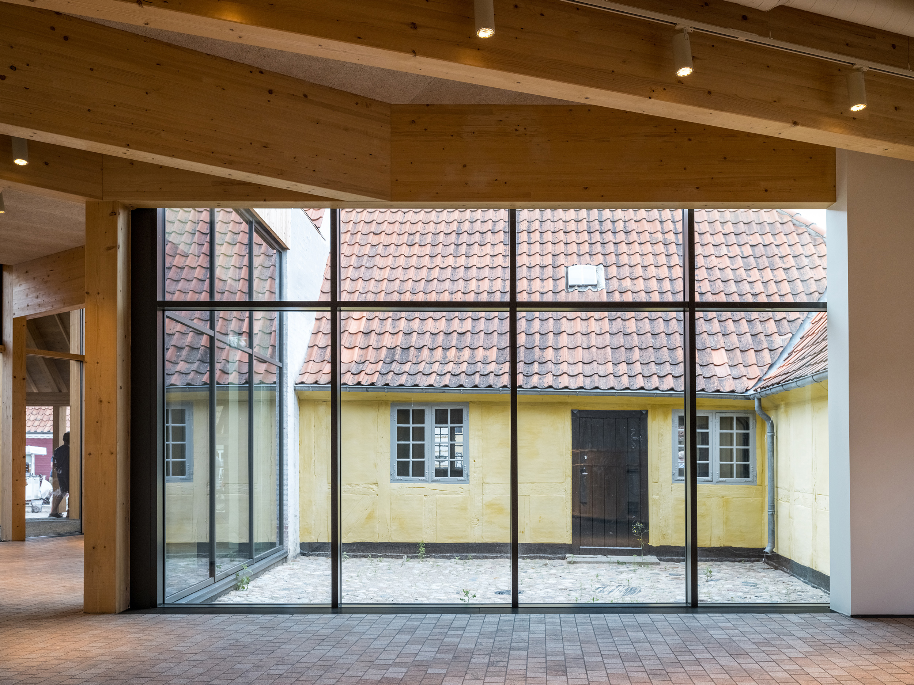
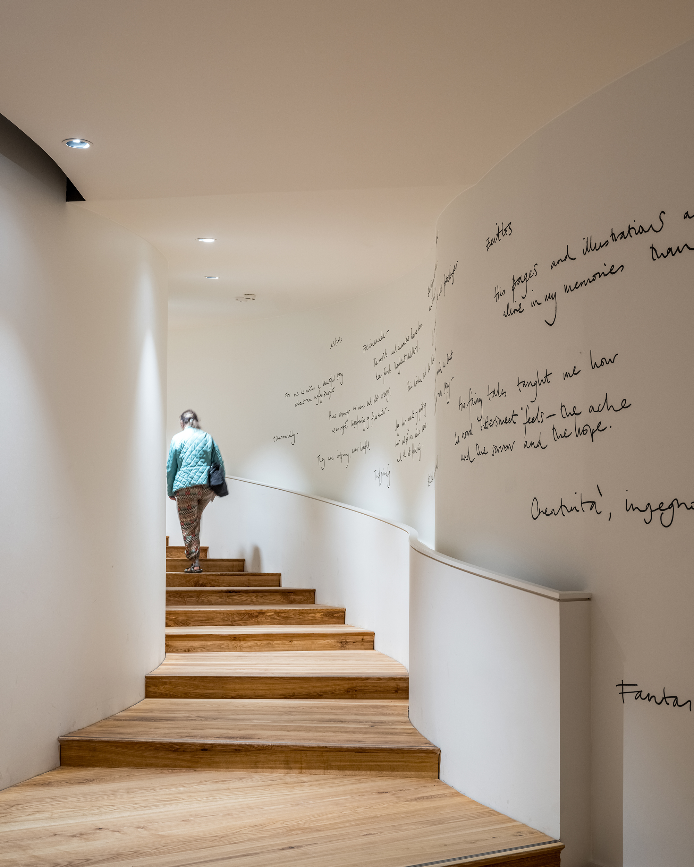
INFORMATION
Wallpaper* Newsletter
Receive our daily digest of inspiration, escapism and design stories from around the world direct to your inbox.
Ellie Stathaki is the Architecture & Environment Director at Wallpaper*. She trained as an architect at the Aristotle University of Thessaloniki in Greece and studied architectural history at the Bartlett in London. Now an established journalist, she has been a member of the Wallpaper* team since 2006, visiting buildings across the globe and interviewing leading architects such as Tadao Ando and Rem Koolhaas. Ellie has also taken part in judging panels, moderated events, curated shows and contributed in books, such as The Contemporary House (Thames & Hudson, 2018), Glenn Sestig Architecture Diary (2020) and House London (2022).
-
 All-In is the Paris-based label making full-force fashion for main character dressing
All-In is the Paris-based label making full-force fashion for main character dressingPart of our monthly Uprising series, Wallpaper* meets Benjamin Barron and Bror August Vestbø of All-In, the LVMH Prize-nominated label which bases its collections on a riotous cast of characters – real and imagined
By Orla Brennan
-
 Maserati joins forces with Giorgetti for a turbo-charged relationship
Maserati joins forces with Giorgetti for a turbo-charged relationshipAnnouncing their marriage during Milan Design Week, the brands unveiled a collection, a car and a long term commitment
By Hugo Macdonald
-
 Through an innovative new training program, Poltrona Frau aims to safeguard Italian craft
Through an innovative new training program, Poltrona Frau aims to safeguard Italian craftThe heritage furniture manufacturer is training a new generation of leather artisans
By Cristina Kiran Piotti
-
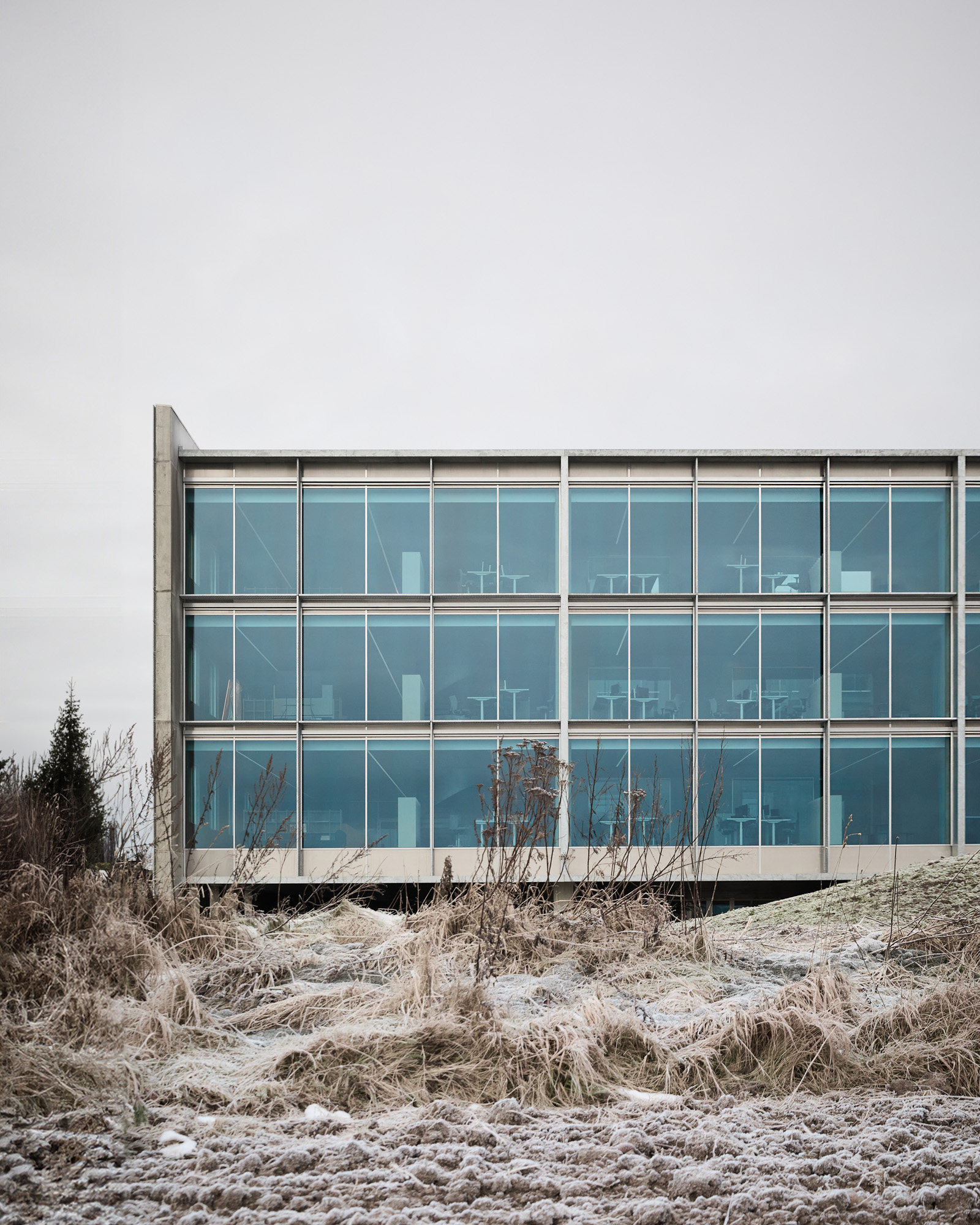 Step inside Rains’ headquarters, a streamlined hub for Danish creativity
Step inside Rains’ headquarters, a streamlined hub for Danish creativityDanish lifestyle brand Rains’ new HQ is a vast brutalist construction with a clear-cut approach
By Natasha Levy
-
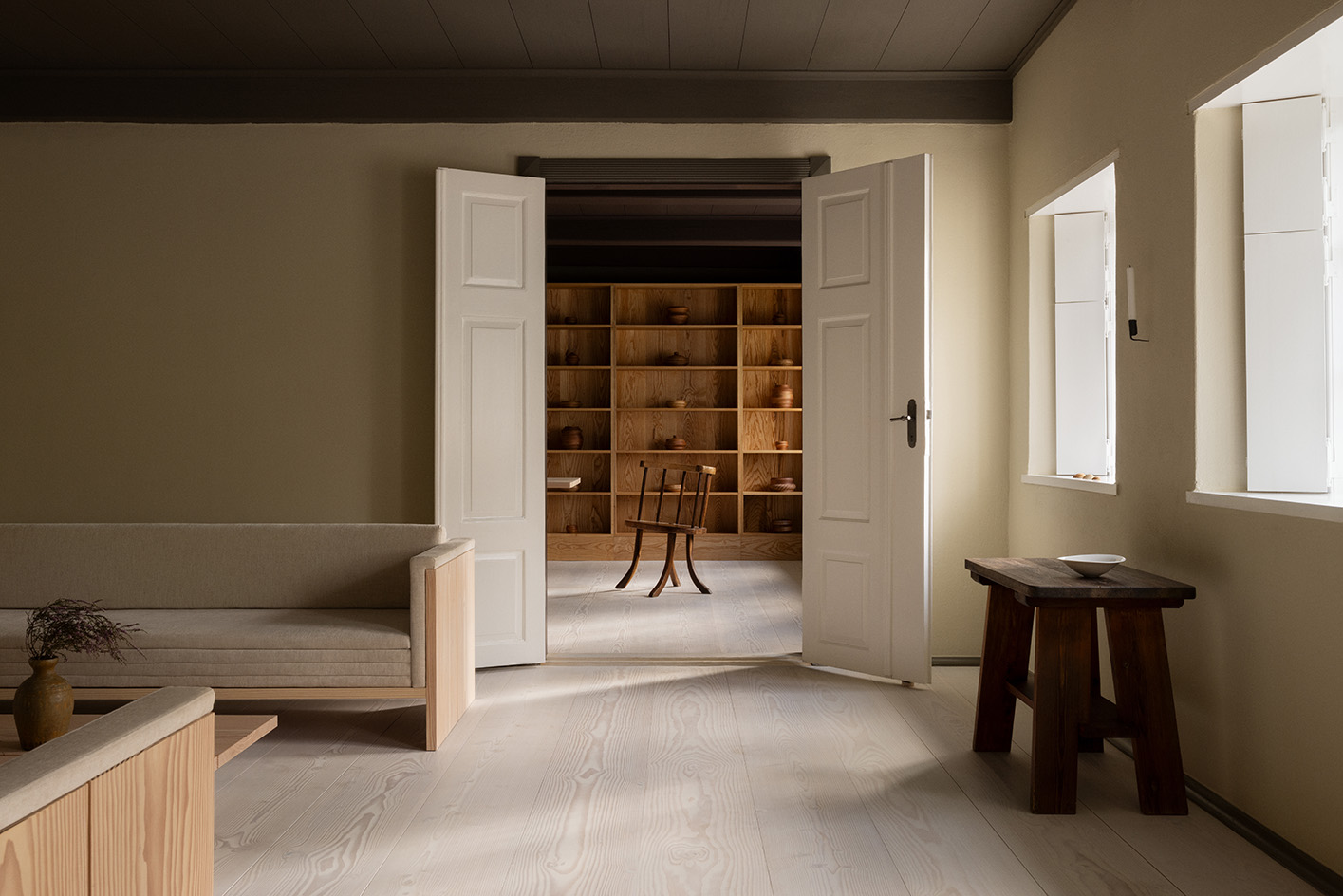 This restored Danish country home is a celebration of woodworking – and you can book a stay
This restored Danish country home is a celebration of woodworking – and you can book a stayDinesen Country Home has been restored to celebrate its dominant material - timber - and the craft of woodworking; now, you can stay there too
By Ellie Stathaki
-
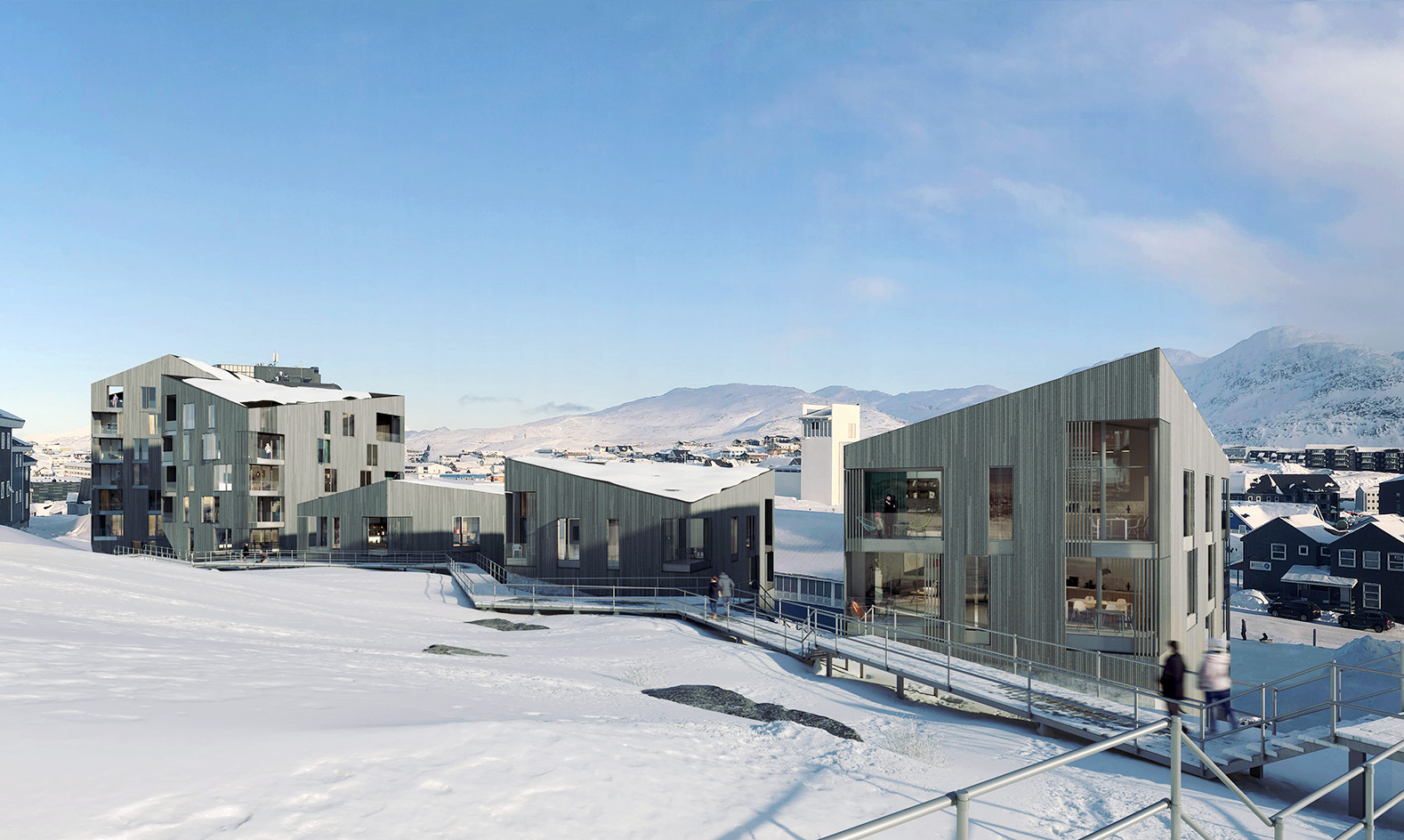 Greenland through the eyes of Arctic architects Biosis: 'a breathtaking and challenging environment'
Greenland through the eyes of Arctic architects Biosis: 'a breathtaking and challenging environment'Danish architecture studio Biosis has long worked in Greenland, challenged by its extreme climate and attracted by its Arctic land, people and opportunity; here, founders Morten Vedelsbøl and Mikkel Thams Olsen discuss their experience in the northern territory
By Ellie Stathaki
-
 The Living Places experiment: how can architecture foster future wellbeing?
The Living Places experiment: how can architecture foster future wellbeing?Research initiative Living Places Copenhagen tests ideas around internal comfort and sustainable architecture standards to push the envelope on how contemporary homes and cities can be designed with wellness at their heart
By Ellie Stathaki
-
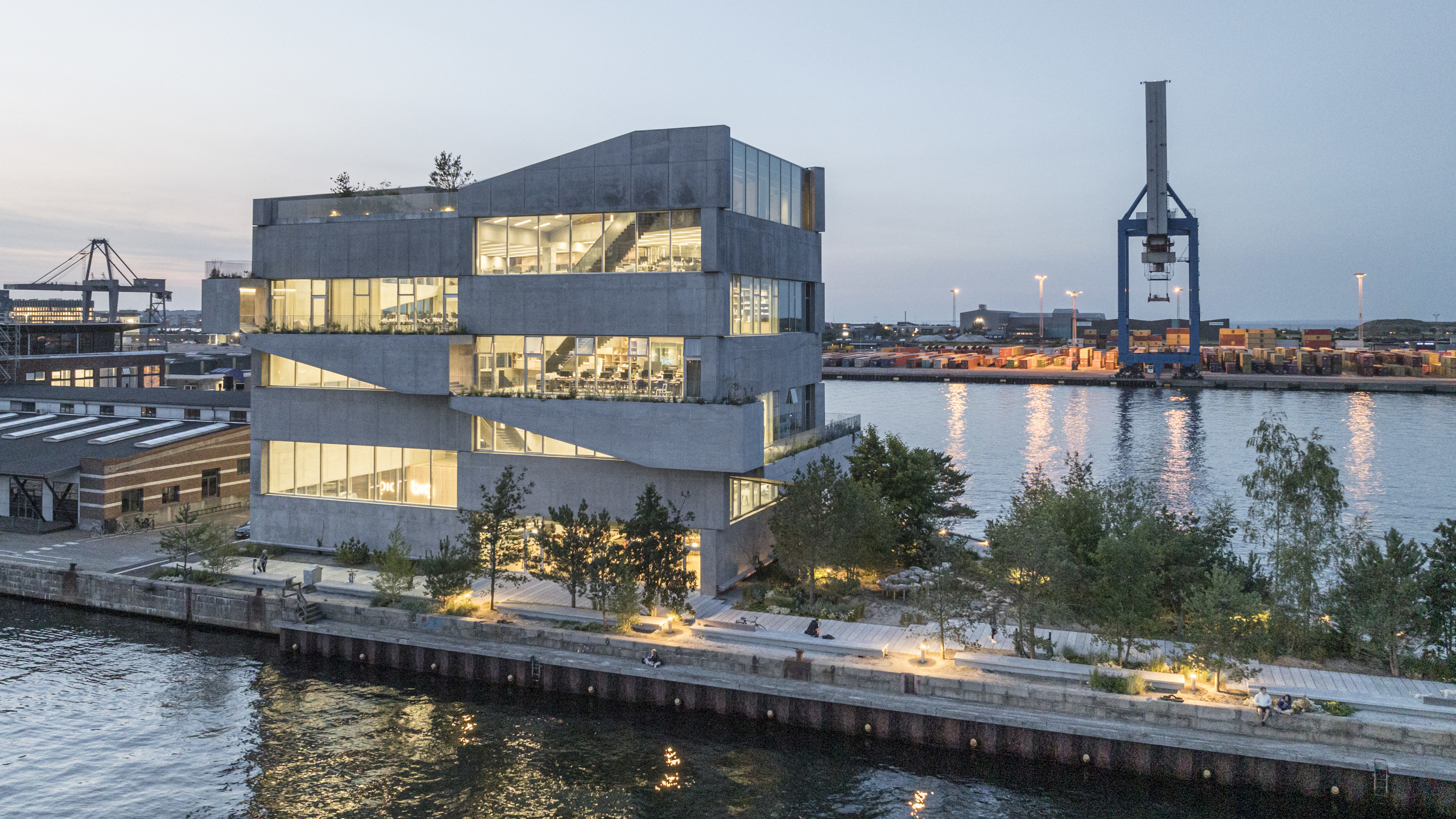 Denmark’s BIG has shaped itself the ultimate studio on the quayside in Copenhagen
Denmark’s BIG has shaped itself the ultimate studio on the quayside in CopenhagenBjarke Ingels’ studio BIG has practised what it preaches with a visually sophisticated, low-energy office with playful architectural touches
By Jonathan Bell
-
 Wallpaper* Architects’ Directory 2024: meet the practices
Wallpaper* Architects’ Directory 2024: meet the practicesIn the Wallpaper* Architects Directory 2024, our latest guide to exciting, emerging practices from around the world, 20 young studios show off their projects and passion
By Ellie Stathaki
-
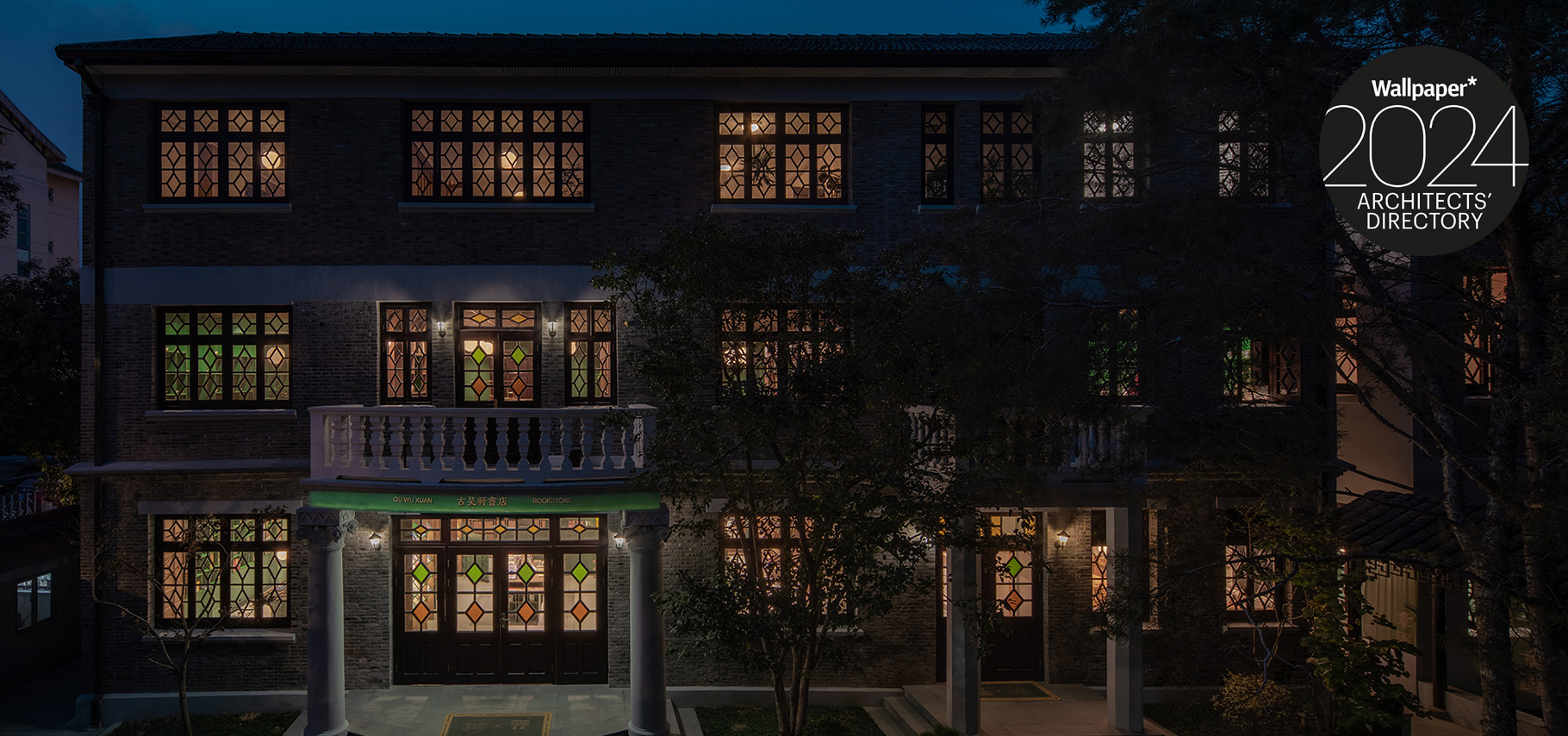 Tsing-Tien Making's approach is rooted in its 'passion' for architecture
Tsing-Tien Making's approach is rooted in its 'passion' for architectureTsing-Tien Making, a young Chinese practice, joins the Wallpaper* Architects’ Directory 2024
By Ellie Stathaki
-
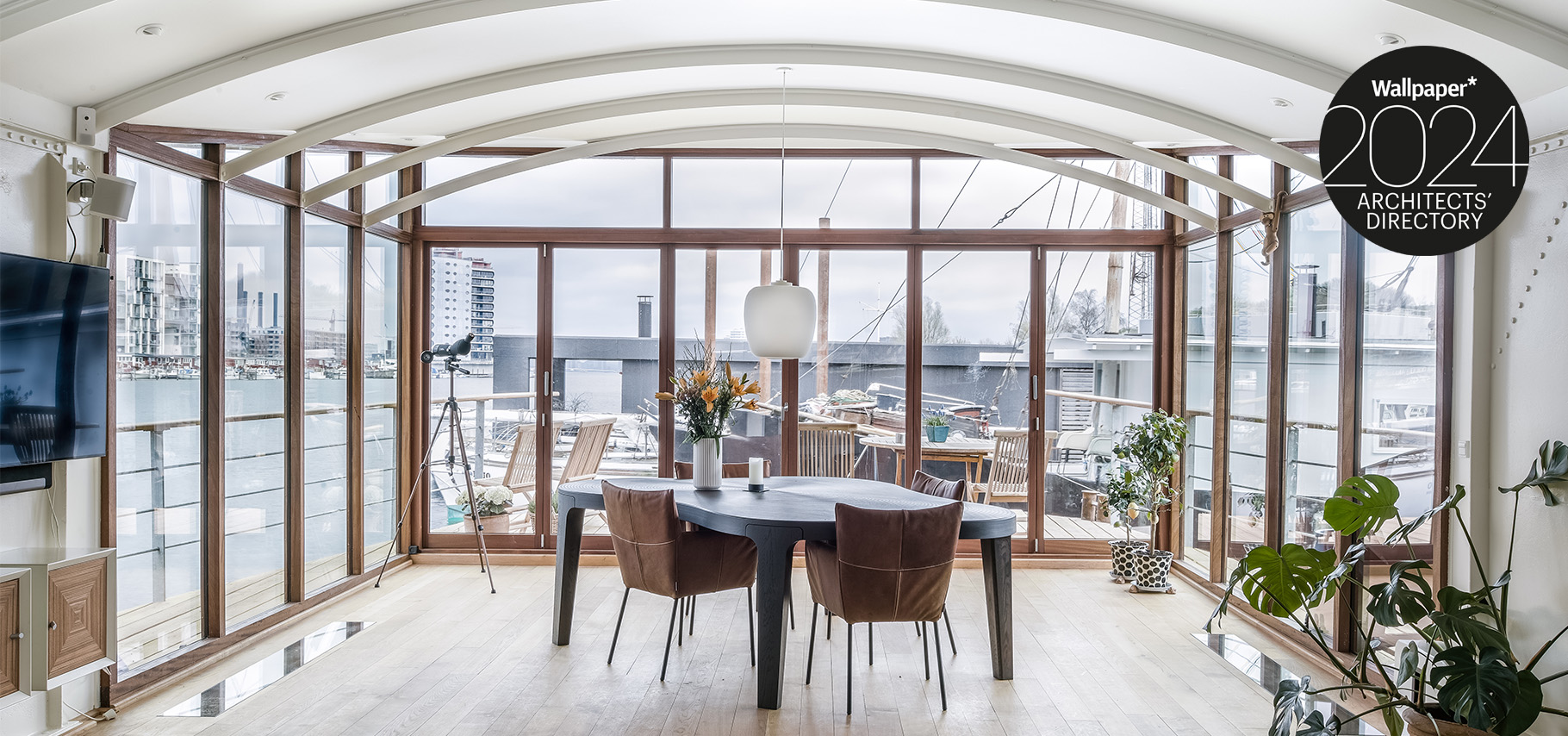 Meet Mast, the emerging masters of floating architecture
Meet Mast, the emerging masters of floating architectureDanish practice Mast is featured in the Wallpaper* Architects’ Directory 2024
By Jens H Jensen