Hans Hollein Peru bank interiors revamped by WorkAC
WorkAC gives an original Hans Hollein-designed bank in Peru a colourful, contemporary refresh
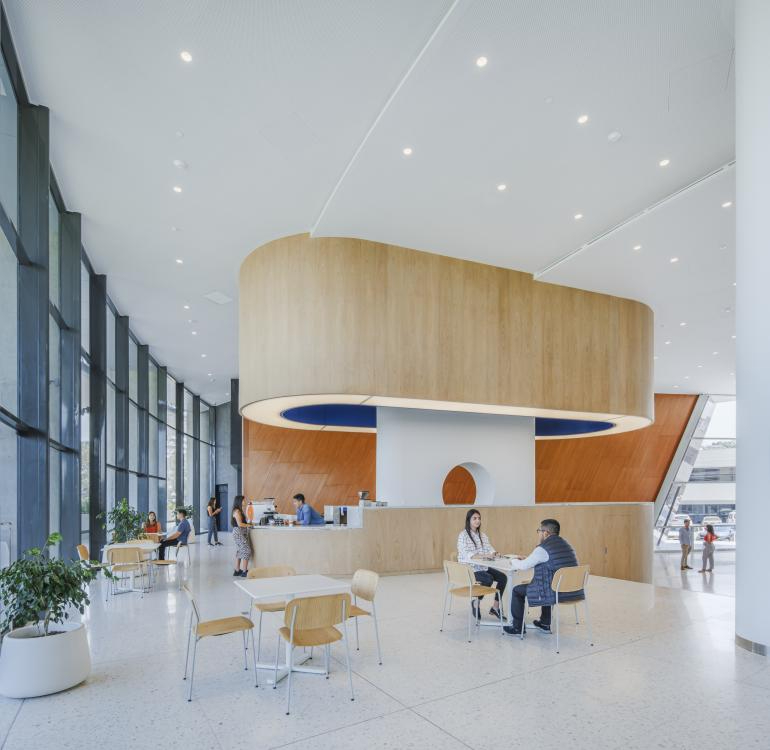
Ramiro Del Carpio - Photography
Austrian postmodernist architect Hans Hollein's iconic Peru bank design, the Interbank Tower in the country’s capital, Lima, has just been given an interior revamp by US-based architecture studio WorkAC. The building, originally created in 2001, expressed its zeitgeist, featuring signature Hollein architectural gestures, such as curves, colour and confident, bold geometries. However, 20 years on, the bank evolved and its needs changed; enter Dan Wood and Amale Andraos of WorkAC, who were called upon to rework the space to suit contemporary requirements and changing work habits.
‘In the intervening years, Interbank has become a younger, tech-savvy and more entrepreneurial organisation. WorkAC was tasked with creating new spaces for this new kind of work,' the architects explain.
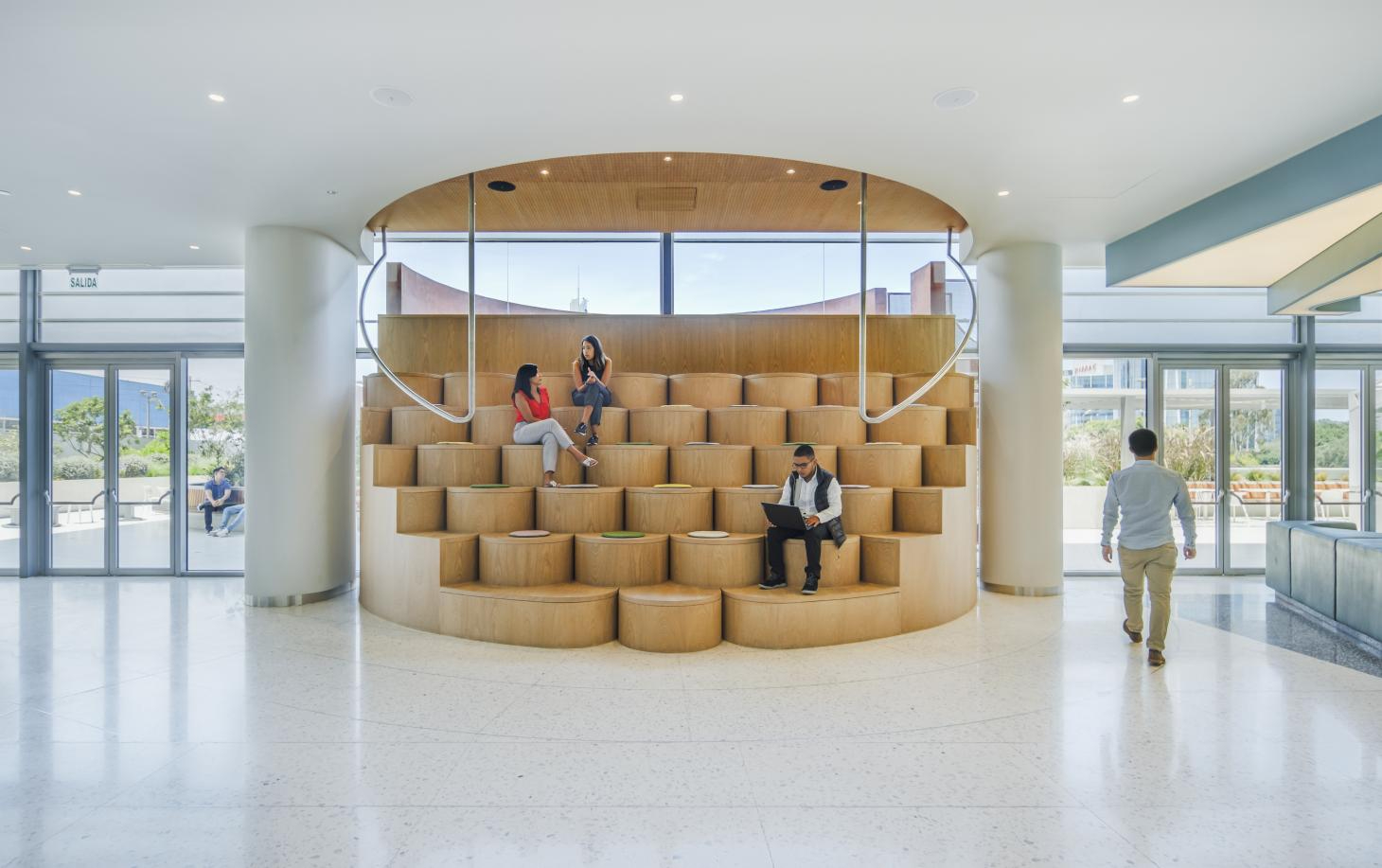
The project's first phase is now complete, and the interiors have been sympathetically brought into the 21st century, through the use of colour and geometric features and maximising the original structure's ample sense of space and light. The new design spans through the ground floor work and social hub, which occupies some 2,000 sq m (as well as 1,000 sq m of outdoor space in the form of a terrace).
The areas covered include flexible meeting and workspaces that include private meeting booths, and open-plan desk areas, conventional meeting spaces, as well as areas where work and socialising can merge effortlessly. A greenhouse, a café and a public, interior plaza ensure office life mixes with elements of community.
Even though the scheme was designed before the pandemic, it was particularly forward-thinking, incorporating remote working arrangements and space for digital client meetings. These have proved especially pertinent in the pandemic era, as the workforce returns to work at different paces and habits, encompassing working from home and flexible routines in a previously unseen way.
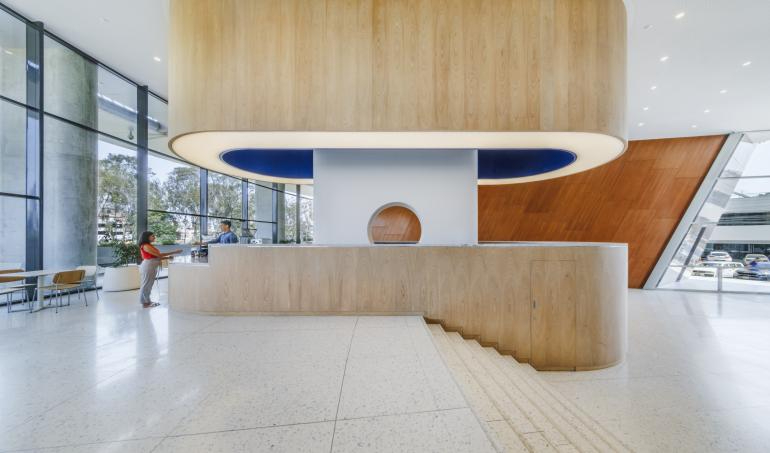
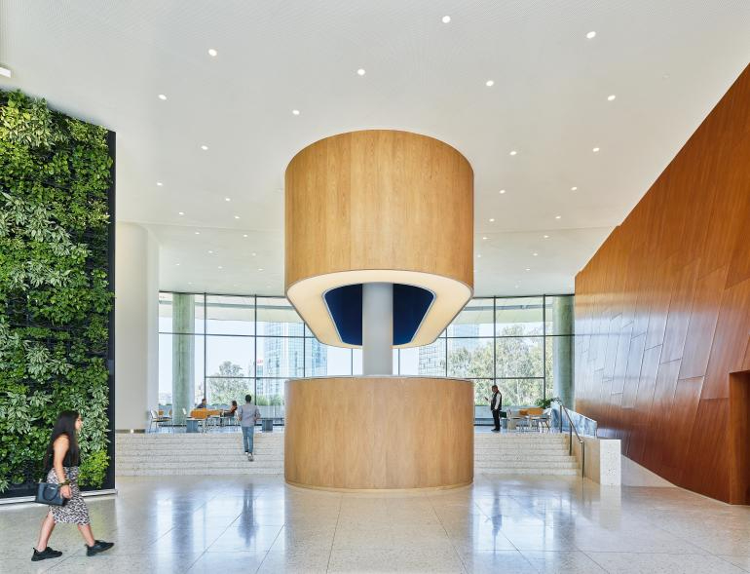
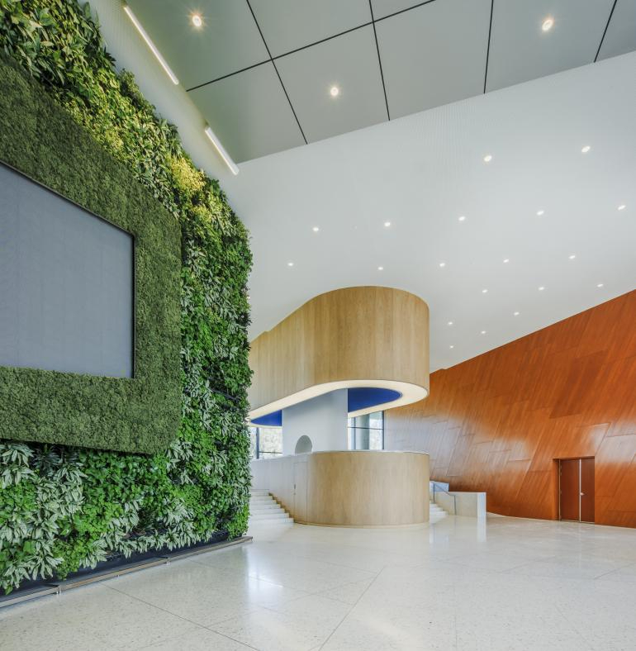
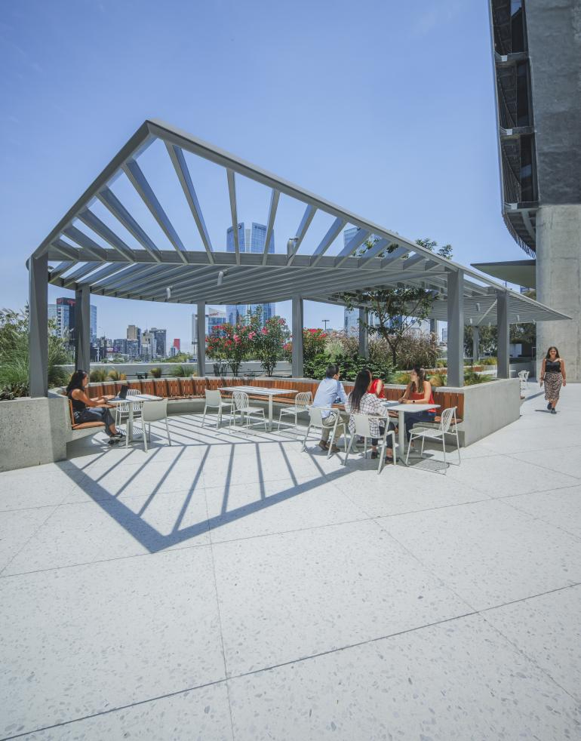
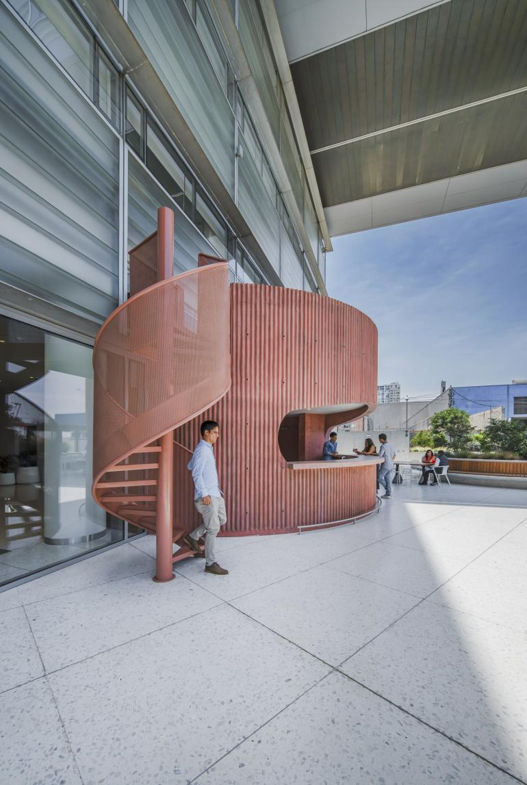
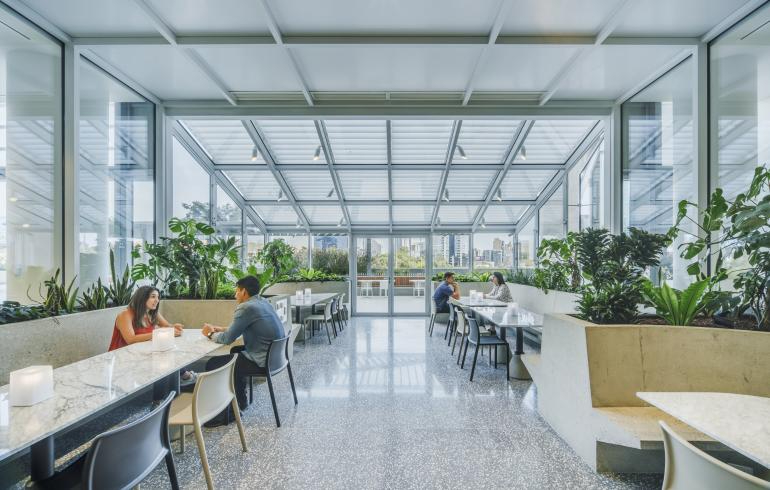
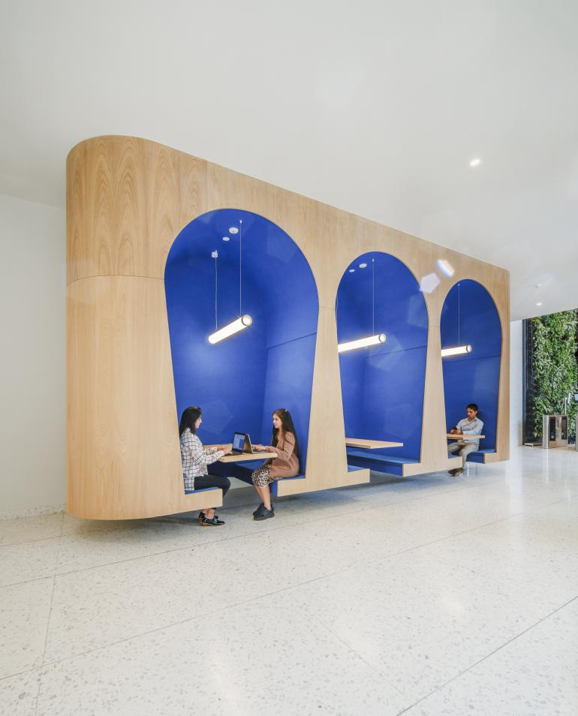
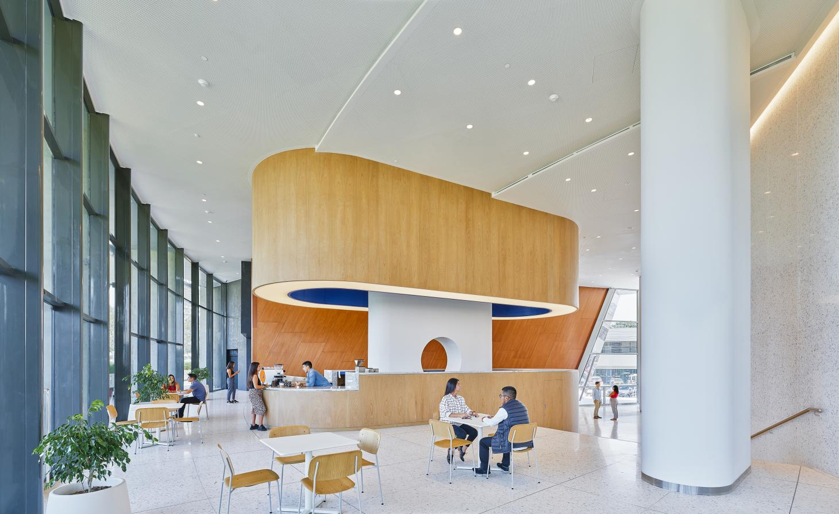
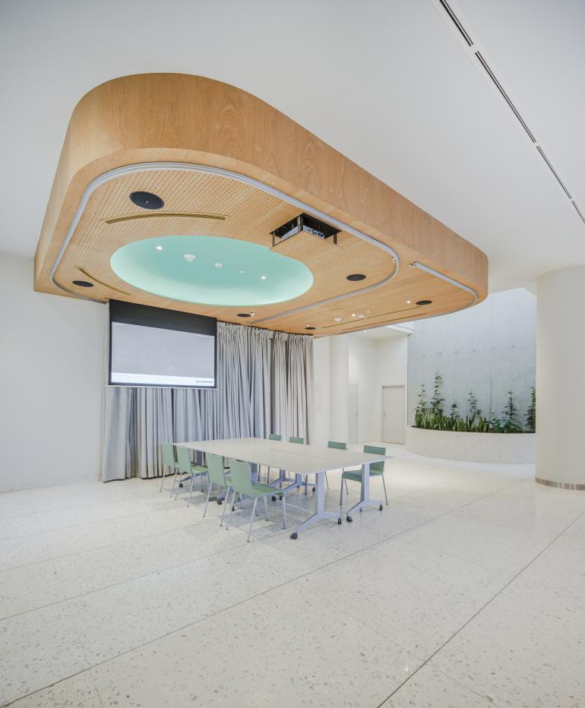
INFORMATION
Wallpaper* Newsletter
Receive our daily digest of inspiration, escapism and design stories from around the world direct to your inbox.
Ellie Stathaki is the Architecture & Environment Director at Wallpaper*. She trained as an architect at the Aristotle University of Thessaloniki in Greece and studied architectural history at the Bartlett in London. Now an established journalist, she has been a member of the Wallpaper* team since 2006, visiting buildings across the globe and interviewing leading architects such as Tadao Ando and Rem Koolhaas. Ellie has also taken part in judging panels, moderated events, curated shows and contributed in books, such as The Contemporary House (Thames & Hudson, 2018), Glenn Sestig Architecture Diary (2020) and House London (2022).
-
 All-In is the Paris-based label making full-force fashion for main character dressing
All-In is the Paris-based label making full-force fashion for main character dressingPart of our monthly Uprising series, Wallpaper* meets Benjamin Barron and Bror August Vestbø of All-In, the LVMH Prize-nominated label which bases its collections on a riotous cast of characters – real and imagined
By Orla Brennan
-
 Maserati joins forces with Giorgetti for a turbo-charged relationship
Maserati joins forces with Giorgetti for a turbo-charged relationshipAnnouncing their marriage during Milan Design Week, the brands unveiled a collection, a car and a long term commitment
By Hugo Macdonald
-
 Through an innovative new training program, Poltrona Frau aims to safeguard Italian craft
Through an innovative new training program, Poltrona Frau aims to safeguard Italian craftThe heritage furniture manufacturer is training a new generation of leather artisans
By Cristina Kiran Piotti