Happy Valley House offers a model for West Coast Modern architecture and family living
Happy Valley House by Swatt Miers Architects was created as an example of West Coast Modern architecture that is also perfect for family life
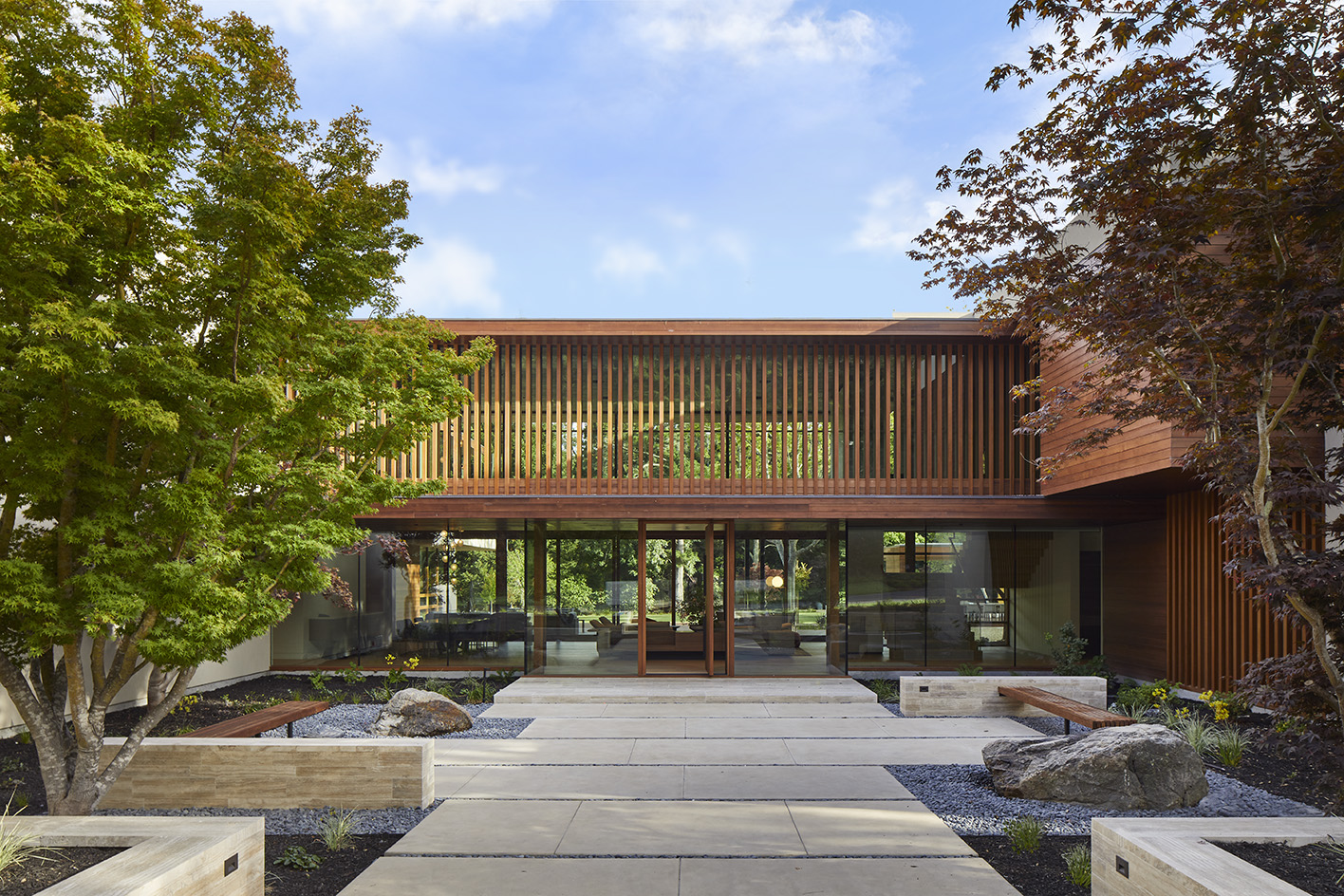
Happy Valley House was crafted for a young family with three school-age children who moved to California from New York. The home, designed by local architecture studio Swatt Miers, was conceived as a 'warm, peaceful and private new family home, where they could enjoy family life with their extended family and friends', explains one of the studio's founders, Robert Swatt.
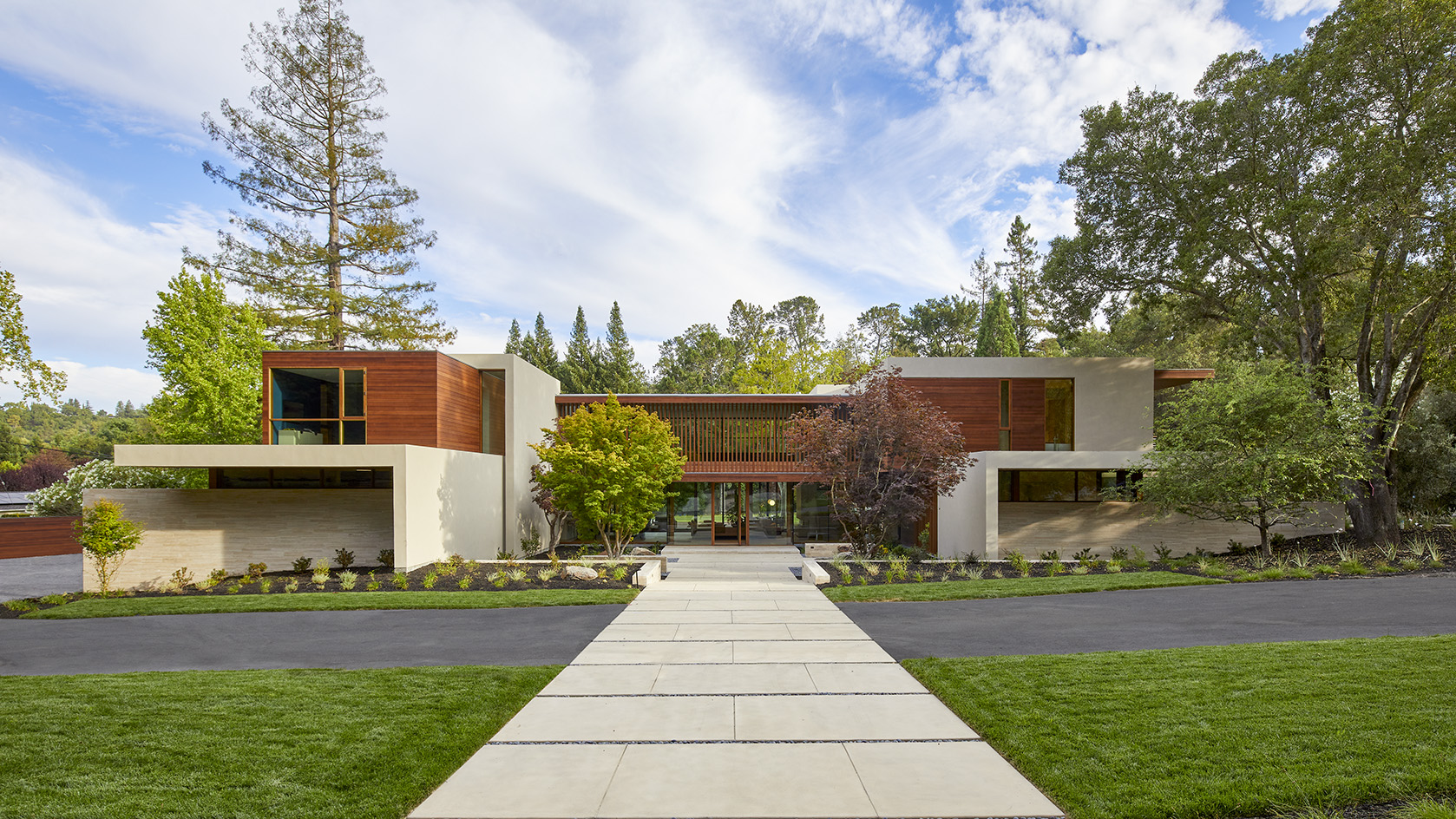
Happy Valley House: a warm, family home
Swatt continues: 'One of the major goals of the project involved the creation of strong indoor-outdoor connections. Working with the gentle topography, virtually every major space on the ground floor has a direct connection to outdoor gardens and gathering spaces. Additionally, major spaces on the upper level are connected to the outdoors with generous roof terraces that overlook the gardens below. The landscape has been developed with multiple gathering spaces – including play areas for children, a large lanai (a kind of veranda), a swimming pool with an adjacent lounge and dining structure, and a grass field – to create unique destinations for outdoor family life.'
'With strong indoor-outdoor connections, the Happy Valley House is a prime example of West Coast Modern architecture designed for California living.'
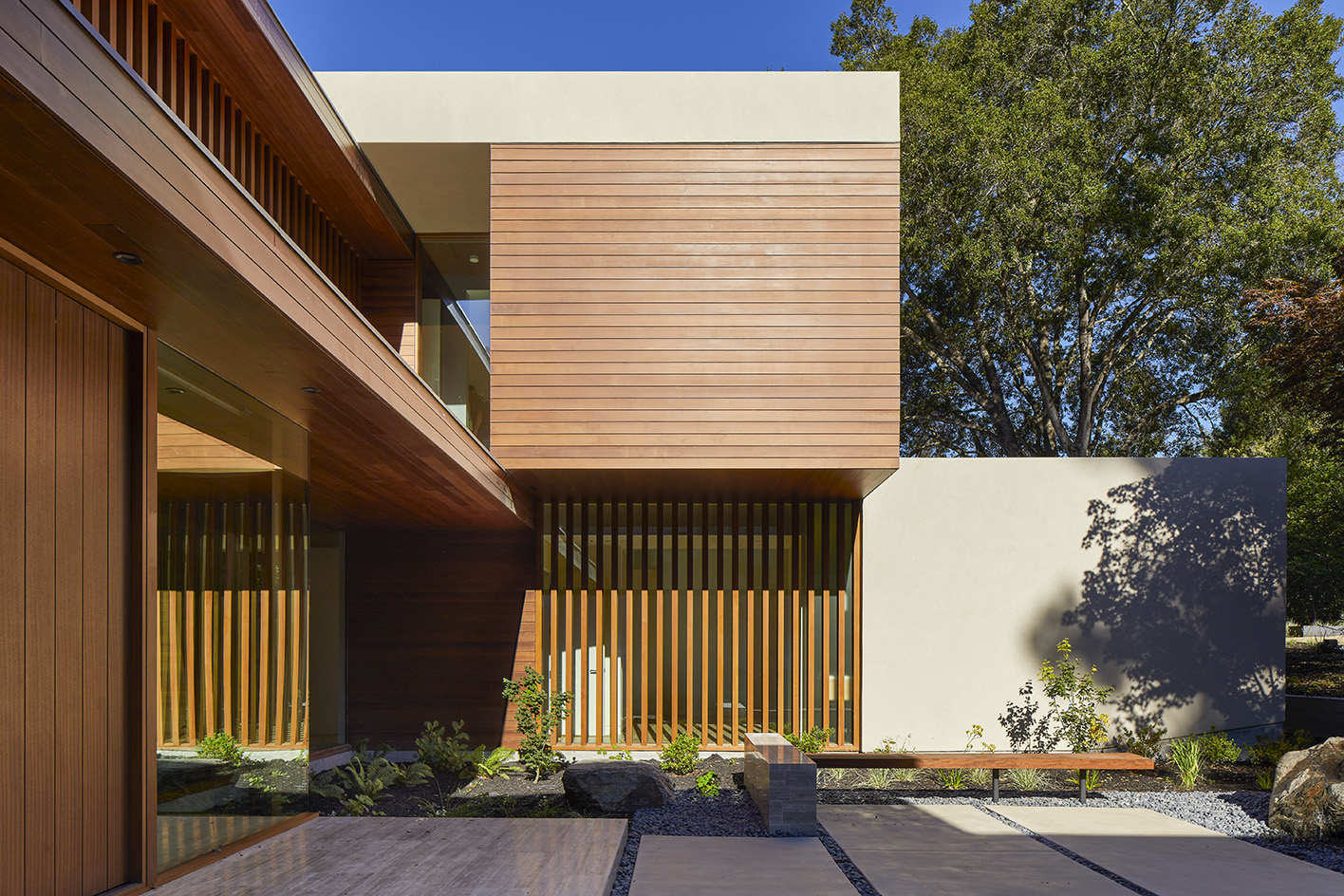
The house replaced an existing, old and unsuitable structure on the site. The architects, however, tried to make the most of the original building's infrastructure, using its footprint as the basis for the plan, to minimise new grading and drainage, and eliminate the need for new landscape screening.
This means the architects were able to save existing planting, such as the site’s giant redwood and oak trees. The mature greenery and openness of the new design blend effortlessly in a composition that favours that indoor-outdoor lifestyle, while making it all feel timeless.
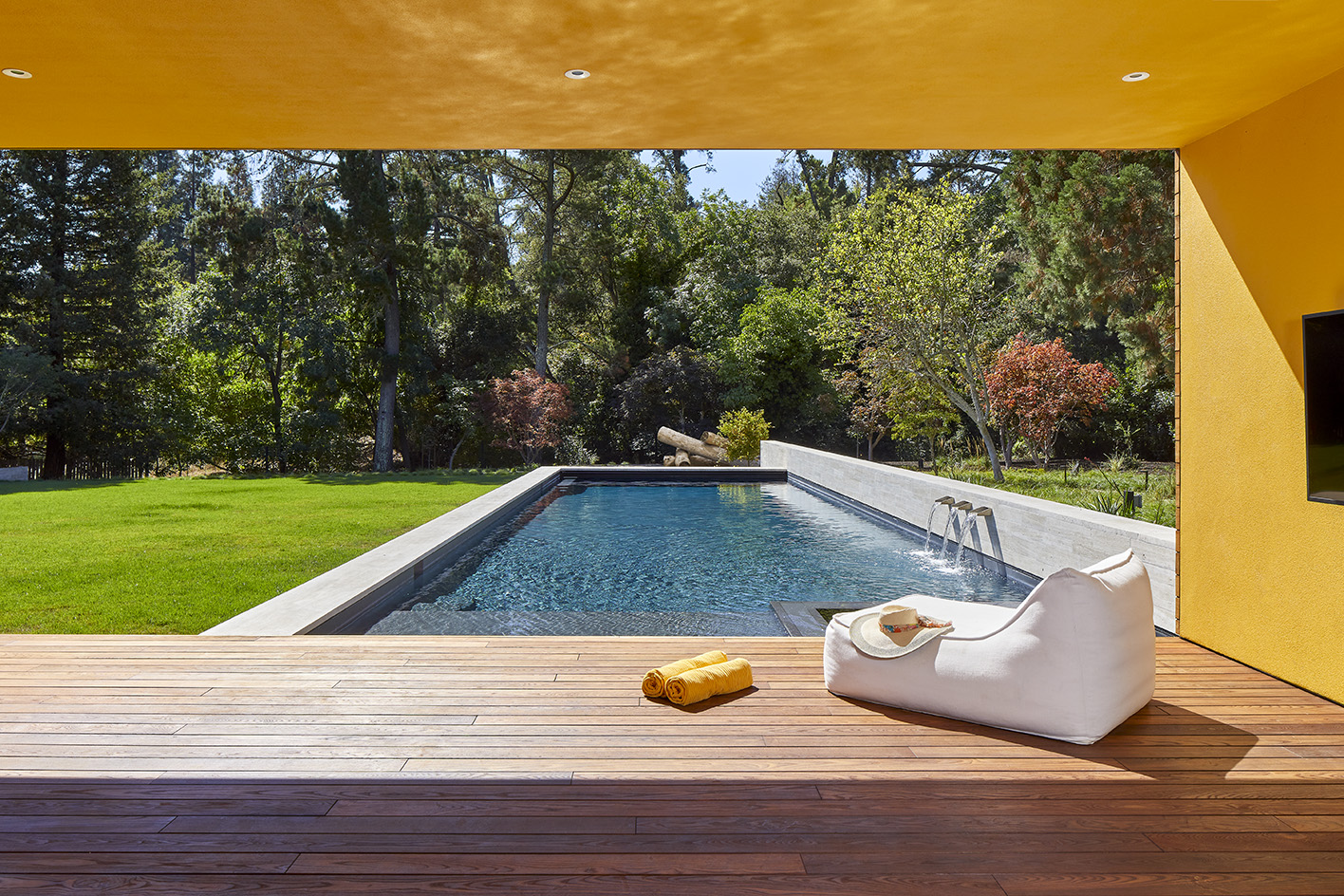
'The interior spaces are anchored by a grand, two-storey living and dining “great room” in the centre of the H-shaped plan,' adds Swatt, talking about one of the main drivers in the design solution. 'This dramatic central space separates the family and guest wings, and connects to the outdoors through an entry courtyard on the north side, and the large covered lanai on the south side. The bedroom wings on the upper level are connected by an interior bridge that runs along the north edge of the great room. The bridge serves the secondary purpose of compressing the space vertically at the entry – adding contrast and drama to the spatial qualities of the home. Materials inside and outside are warm and natural and include Western red cedar boards, European oak flooring, and travertine limestone.'
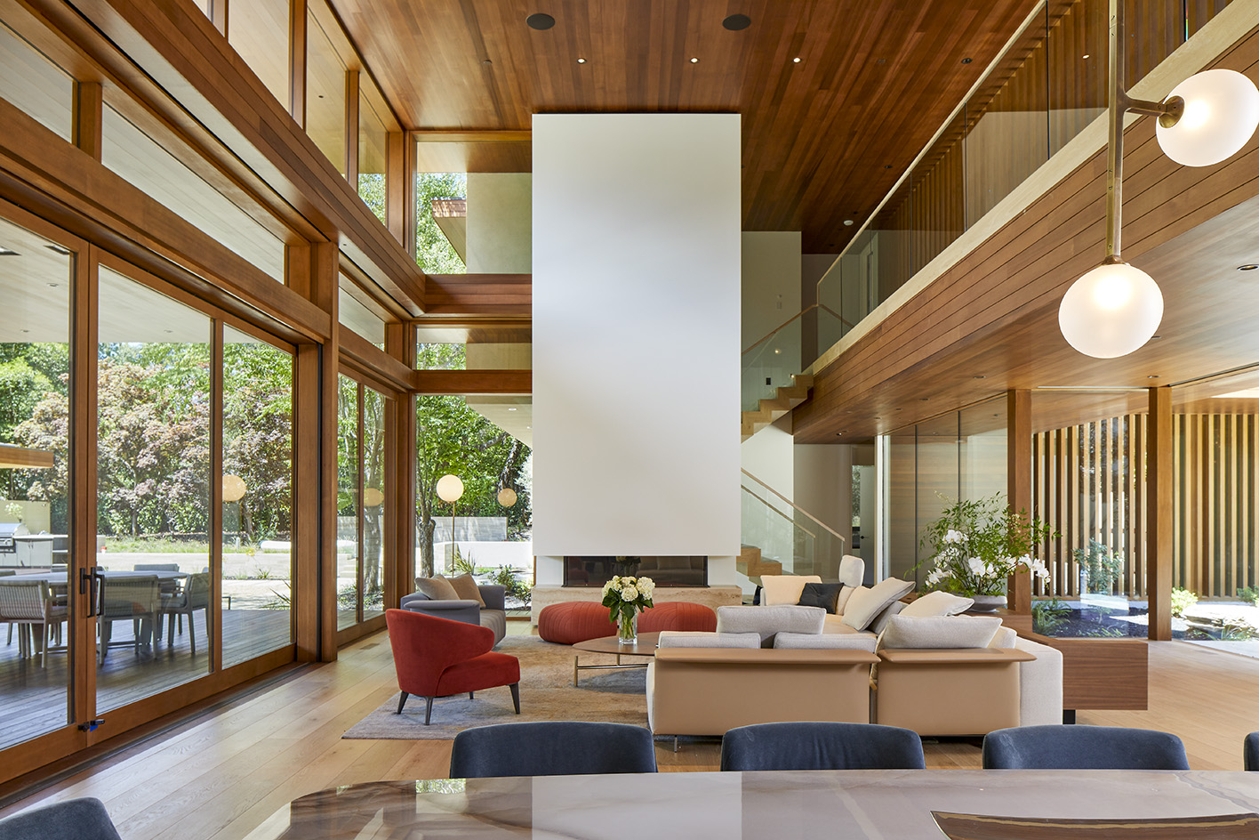
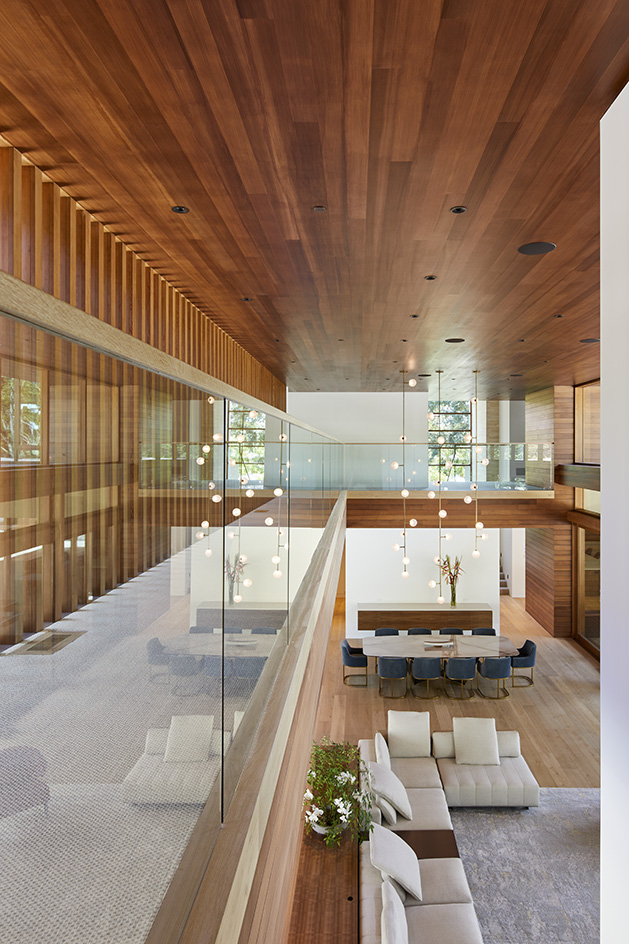
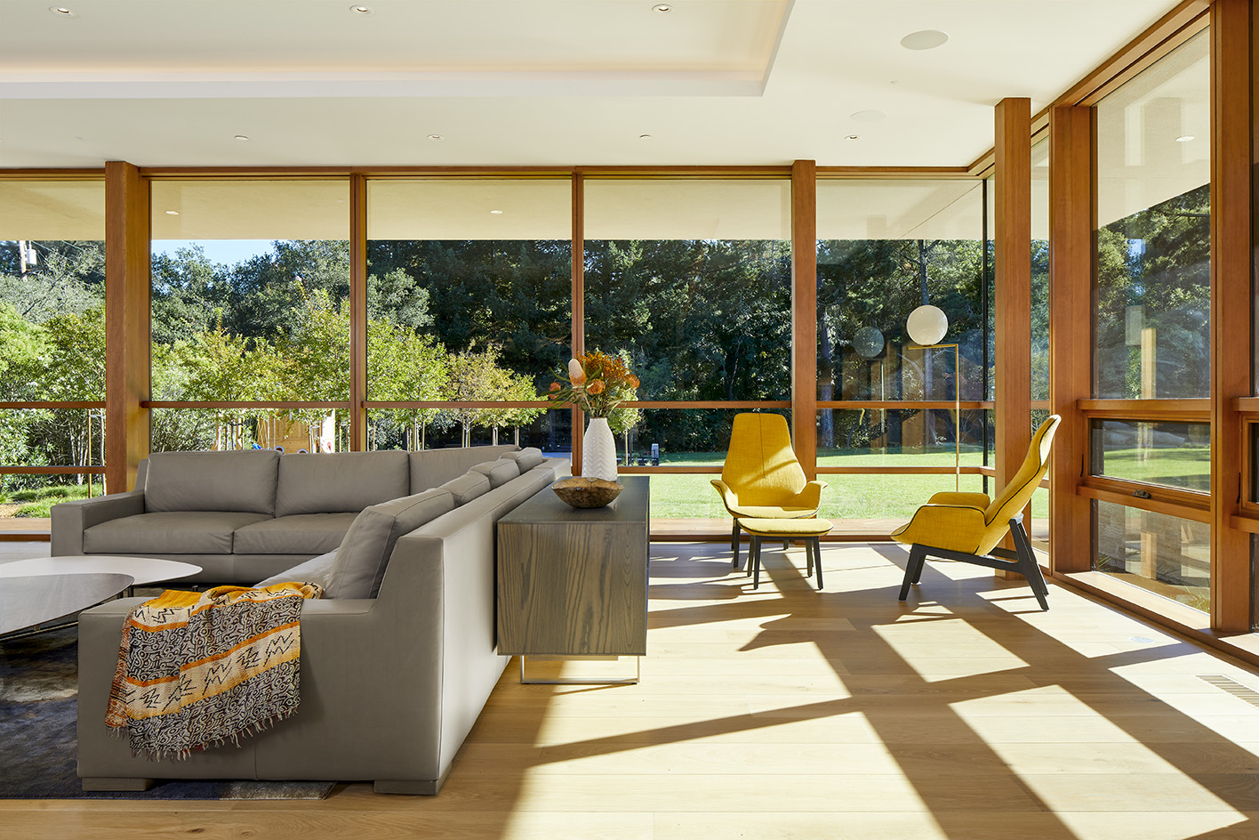

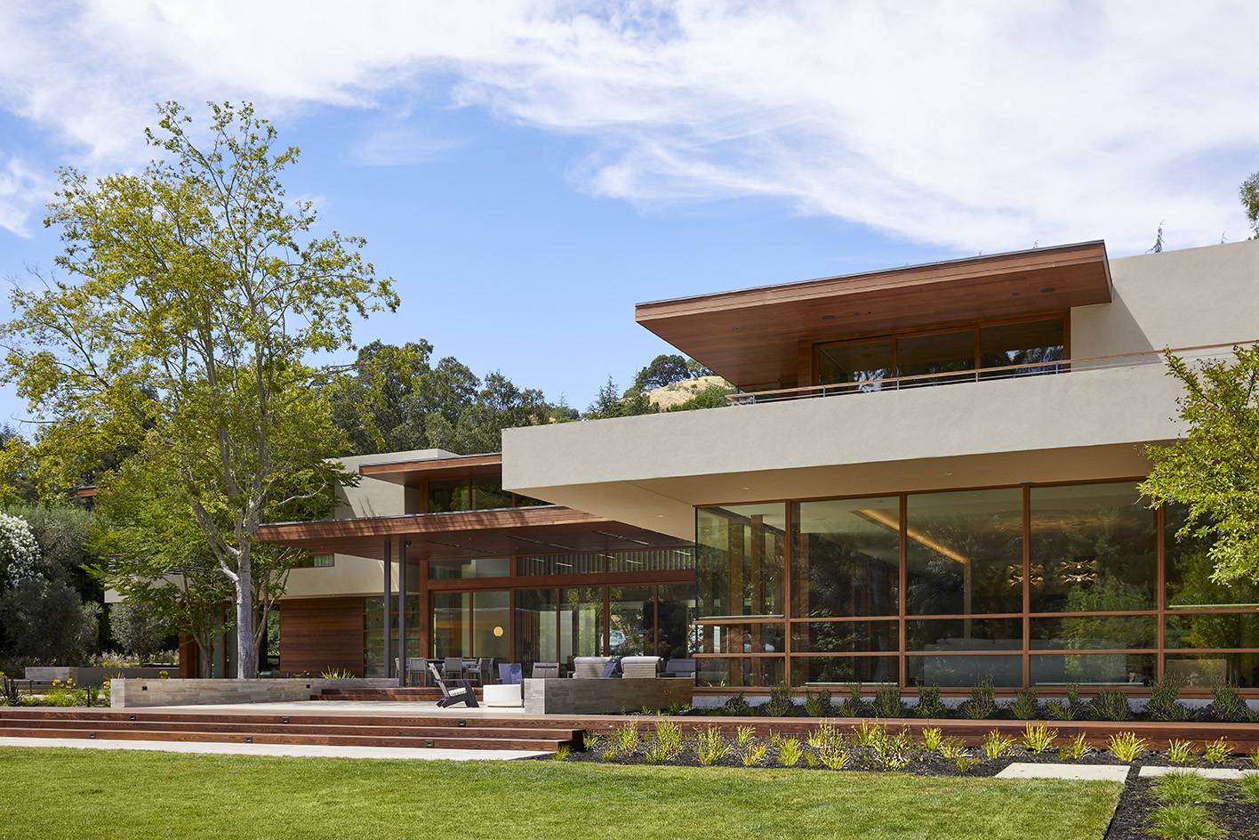
Wallpaper* Newsletter
Receive our daily digest of inspiration, escapism and design stories from around the world direct to your inbox.
Ellie Stathaki is the Architecture & Environment Director at Wallpaper*. She trained as an architect at the Aristotle University of Thessaloniki in Greece and studied architectural history at the Bartlett in London. Now an established journalist, she has been a member of the Wallpaper* team since 2006, visiting buildings across the globe and interviewing leading architects such as Tadao Ando and Rem Koolhaas. Ellie has also taken part in judging panels, moderated events, curated shows and contributed in books, such as The Contemporary House (Thames & Hudson, 2018), Glenn Sestig Architecture Diary (2020) and House London (2022).
-
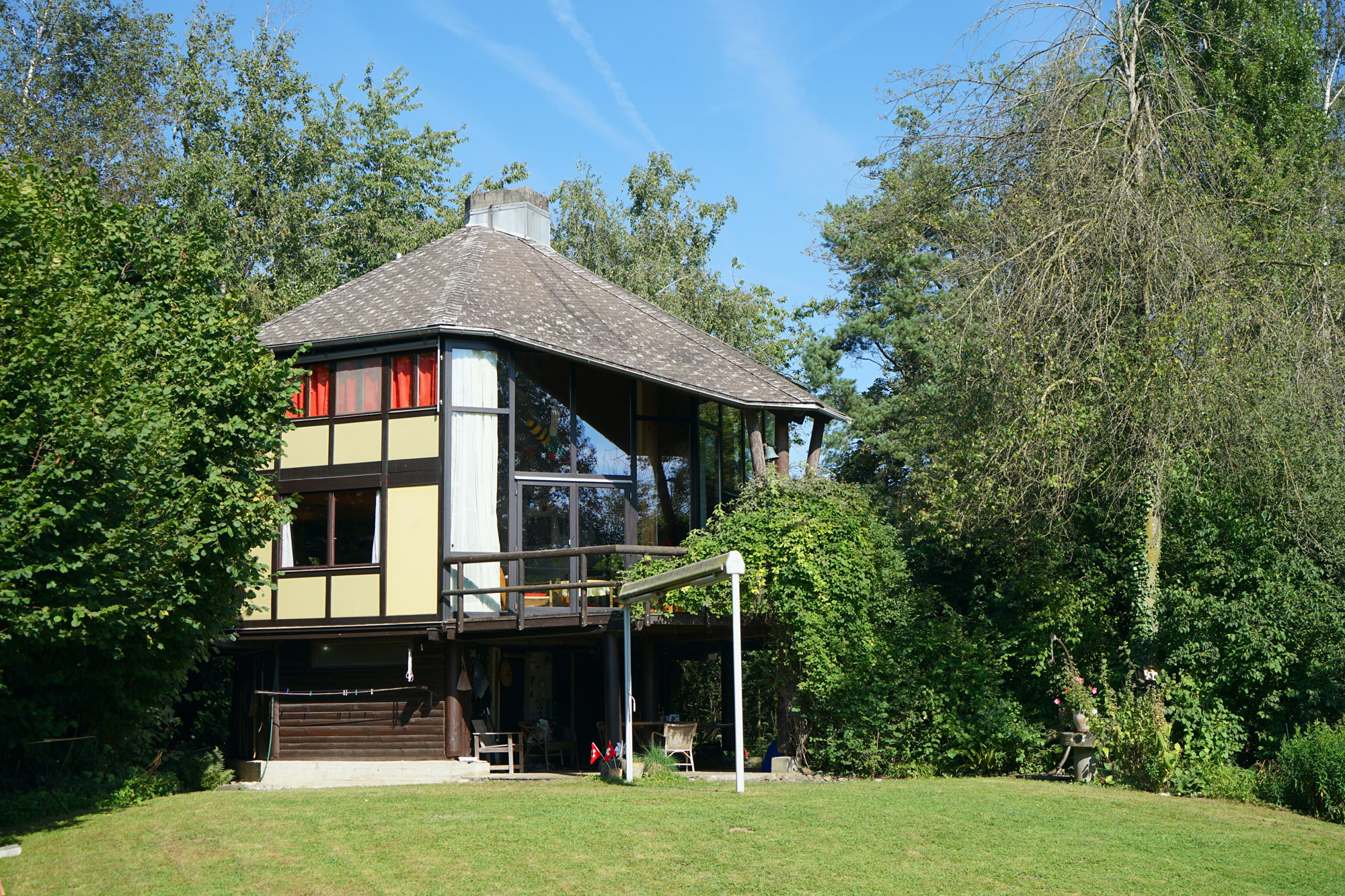 Meet Lisbeth Sachs, the lesser known Swiss modernist architect
Meet Lisbeth Sachs, the lesser known Swiss modernist architectPioneering Lisbeth Sachs is the Swiss architect behind the inspiration for creative collective Annexe’s reimagining of the Swiss pavilion for the Venice Architecture Biennale 2025
By Adam Štěch
-
 A stripped-back elegance defines these timeless watch designs
A stripped-back elegance defines these timeless watch designsWatches from Cartier, Van Cleef & Arpels, Rolex and more speak to universal design codes
By Hannah Silver
-
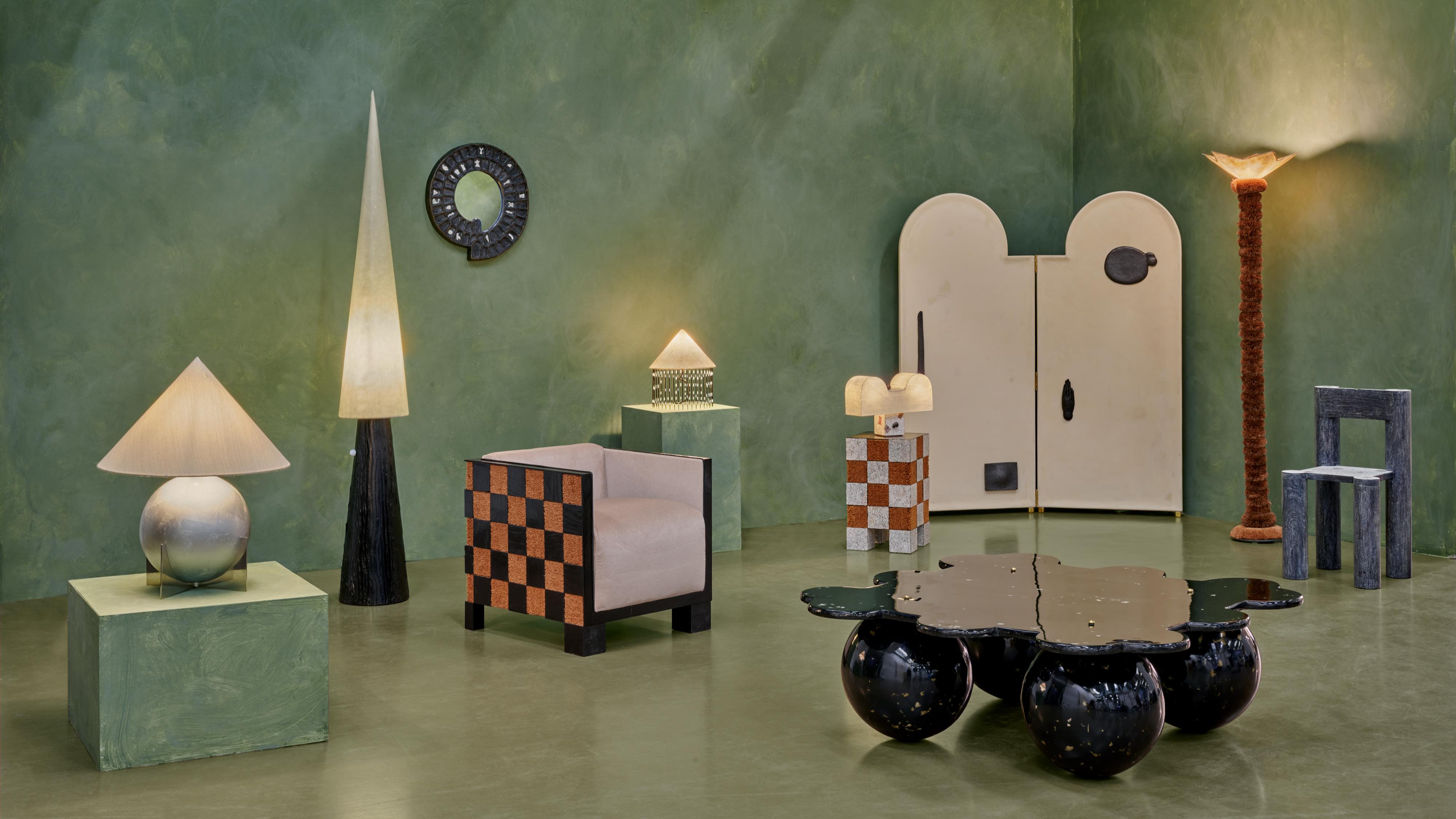 Postcard from Brussels: a maverick design scene has taken root in the Belgian capital
Postcard from Brussels: a maverick design scene has taken root in the Belgian capitalBrussels has emerged as one of the best places for creatives to live, operate and even sell. Wallpaper* paid a visit during the annual Collectible fair to see how it's coming into its own
By Adrian Madlener
-
 This minimalist Wyoming retreat is the perfect place to unplug
This minimalist Wyoming retreat is the perfect place to unplugThis woodland home that espouses the virtues of simplicity, containing barely any furniture and having used only three materials in its construction
By Anna Solomon
-
 We explore Franklin Israel’s lesser-known, progressive, deconstructivist architecture
We explore Franklin Israel’s lesser-known, progressive, deconstructivist architectureFranklin Israel, a progressive Californian architect whose life was cut short in 1996 at the age of 50, is celebrated in a new book that examines his work and legacy
By Michael Webb
-
 A new hilltop California home is rooted in the landscape and celebrates views of nature
A new hilltop California home is rooted in the landscape and celebrates views of natureWOJR's California home House of Horns is a meticulously planned modern villa that seeps into its surrounding landscape through a series of sculptural courtyards
By Jonathan Bell
-
 The Frick Collection's expansion by Selldorf Architects is both surgical and delicate
The Frick Collection's expansion by Selldorf Architects is both surgical and delicateThe New York cultural institution gets a $220 million glow-up
By Stephanie Murg
-
 Remembering architect David M Childs (1941-2025) and his New York skyline legacy
Remembering architect David M Childs (1941-2025) and his New York skyline legacyDavid M Childs, a former chairman of architectural powerhouse SOM, has passed away. We celebrate his professional achievements
By Jonathan Bell
-
 The upcoming Zaha Hadid Architects projects set to transform the horizon
The upcoming Zaha Hadid Architects projects set to transform the horizonA peek at Zaha Hadid Architects’ future projects, which will comprise some of the most innovative and intriguing structures in the world
By Anna Solomon
-
 Frank Lloyd Wright’s last house has finally been built – and you can stay there
Frank Lloyd Wright’s last house has finally been built – and you can stay thereFrank Lloyd Wright’s final residential commission, RiverRock, has come to life. But, constructed 66 years after his death, can it be considered a true ‘Wright’?
By Anna Solomon
-
 Heritage and conservation after the fires: what’s next for Los Angeles?
Heritage and conservation after the fires: what’s next for Los Angeles?In the second instalment of our 'Rebuilding LA' series, we explore a way forward for historical treasures under threat
By Mimi Zeiger