Haringey brick bungalow shows good things come in small packages
This Haringey brick bungalow by Satish Jassal Architects works within tight constraints to bring a fresh take on small-house design in London
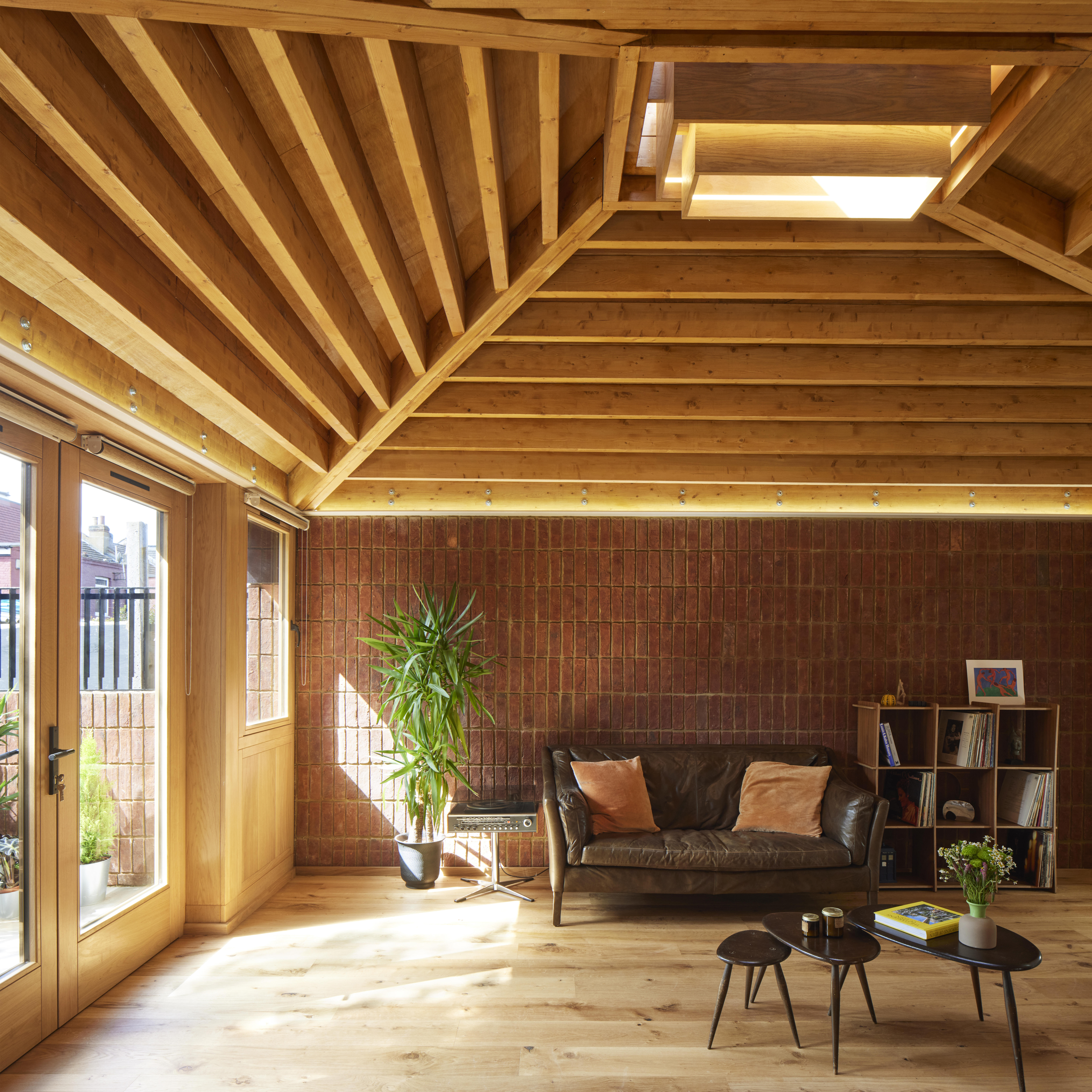
When Satish Jassal took on plans to build Haringey Brick Bungalow on a backland retail site behind north London’s Turnpike Lane, accessed only by a 1m-wide passageway, he knew he would have to rise to a formidable design challenge. The resulting house by Jassal's RIBA award-winning practice, is a carefully considered home that reimagines the possibilities for design in the constrained spaces typical of London.
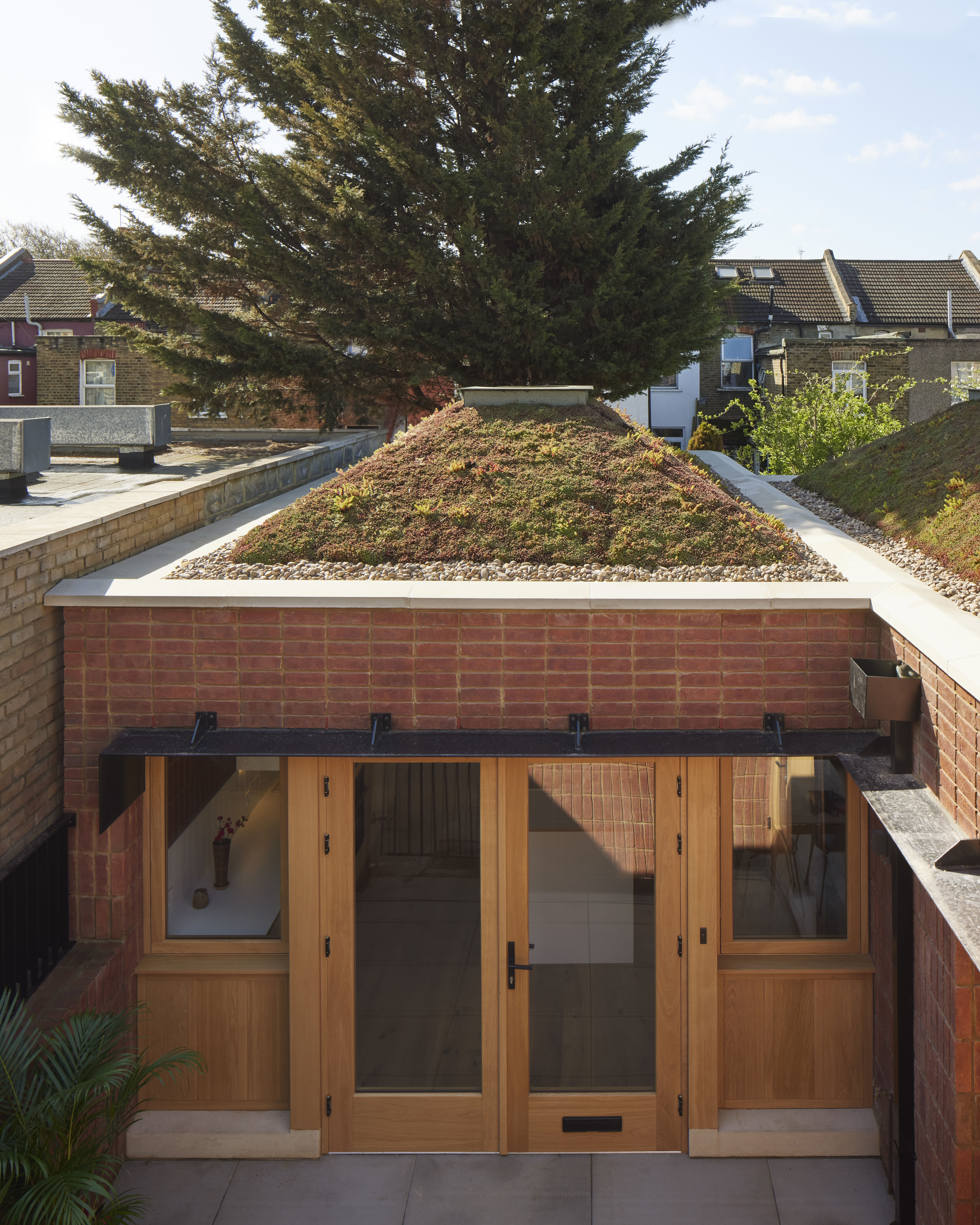
The courtyard entrance
Haringey Brick Bungalow brings openness to tight spaces
Tucked behind a butcher’s shop amid a medley of retail and restaurant extensions, the home’s pair of pyramid-shaped sedum rooftops are intended to offer a more interesting outlook for residential neighbours.
Constrained not only by footprint, but also by access, this project called for Satish Jassal Architects to be innovative and imaginative in bringing a sense of openness to tight spaces.
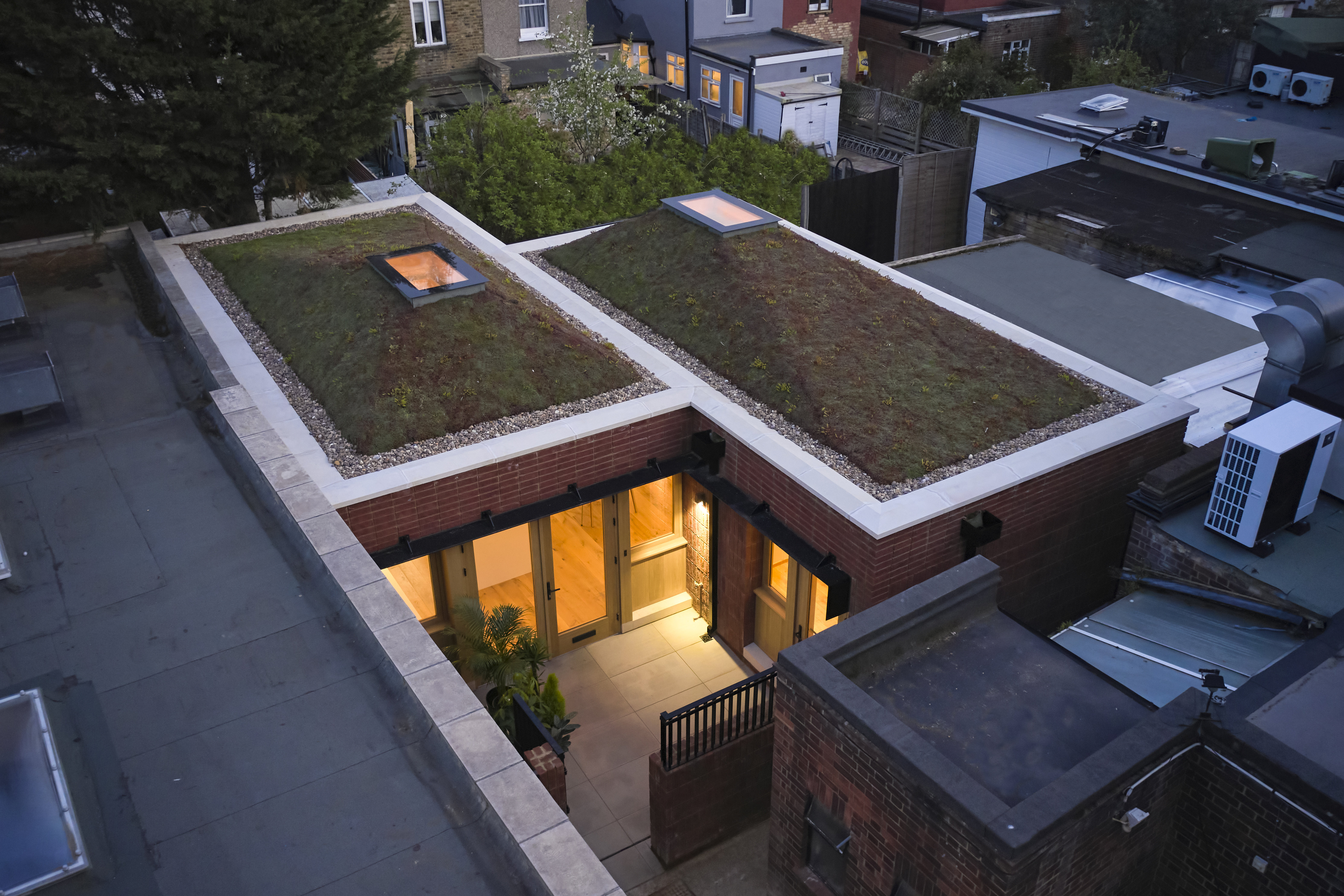
The green rooftops as seen by neighbours
By offsetting the two volumes that make up the home's structure, external spaces have been carved out to form a courtyard entrance on one end and a rear patio on the other.
These outdoor areas provide different aspects and, along with rooflights atop each volume, allow natural light to pour into the home and illuminate interior living spaces.
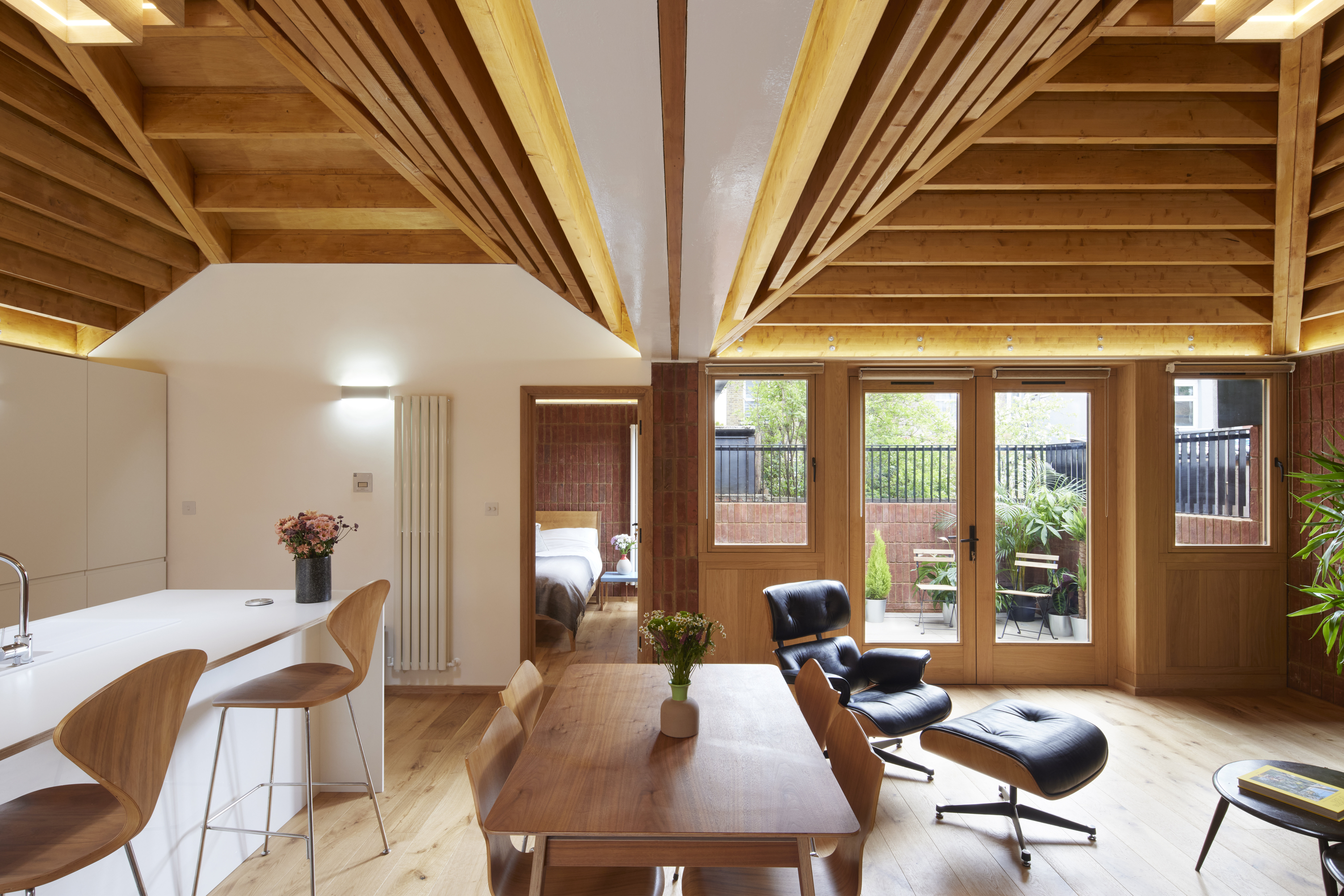
The central living area
Stretching across both volumes is a wide, generous living, dining and kitchen area. Coffered glulam ceilings follow the contour of the pyramidal roofs, climbing up to 3.5m at the highest point, inviting a sense of scale into the home. Hanging timber ‘chandeliers’ add a tasteful touch of grandeur to the modestly sized interior.
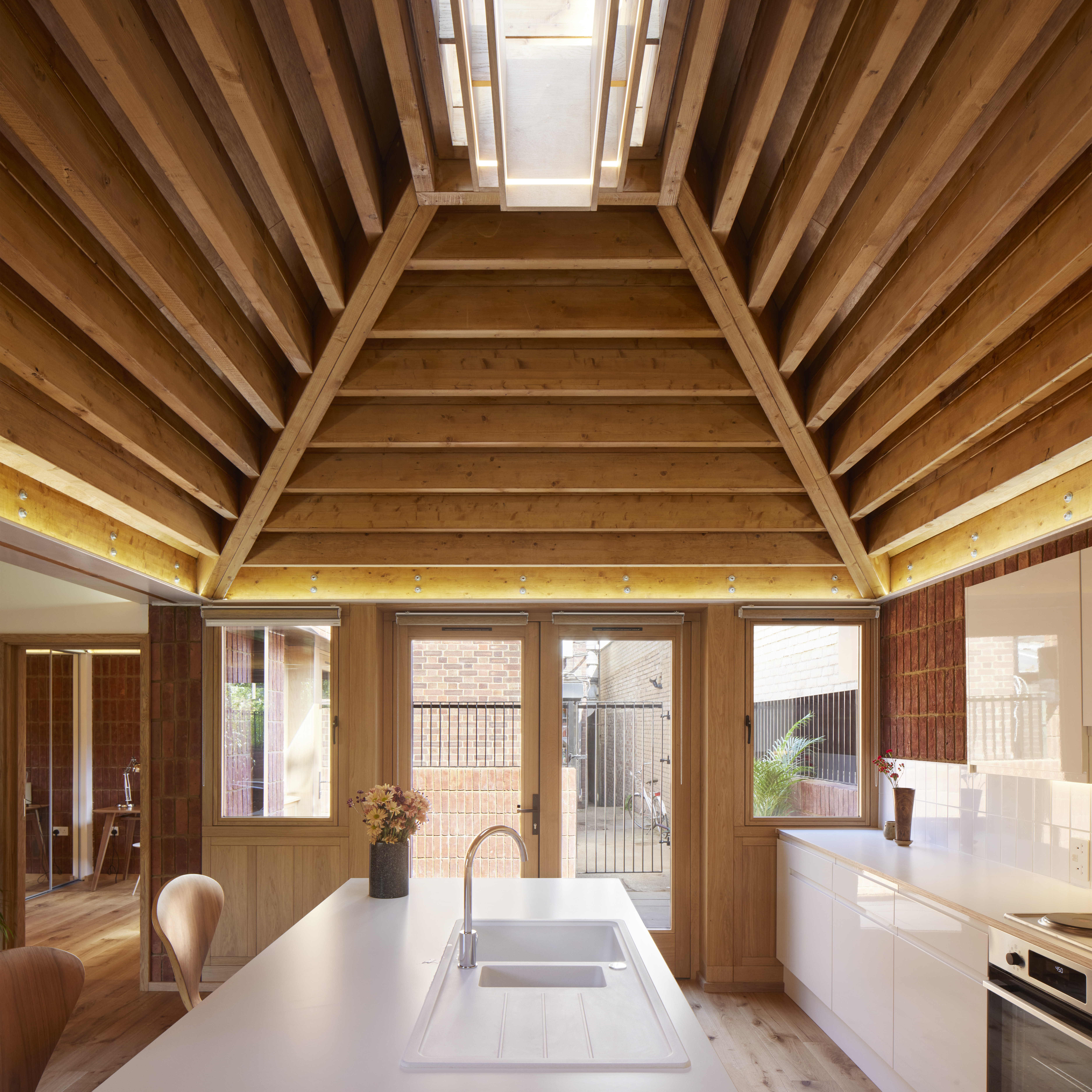
The kitchen area
By continuing the external materiality of handmade red brick internally, complemented by warm oak tones and clean white surfaces, the architects created an effortless sense of coherence between the interior and exterior form.
Wallpaper* Newsletter
Receive our daily digest of inspiration, escapism and design stories from around the world direct to your inbox.
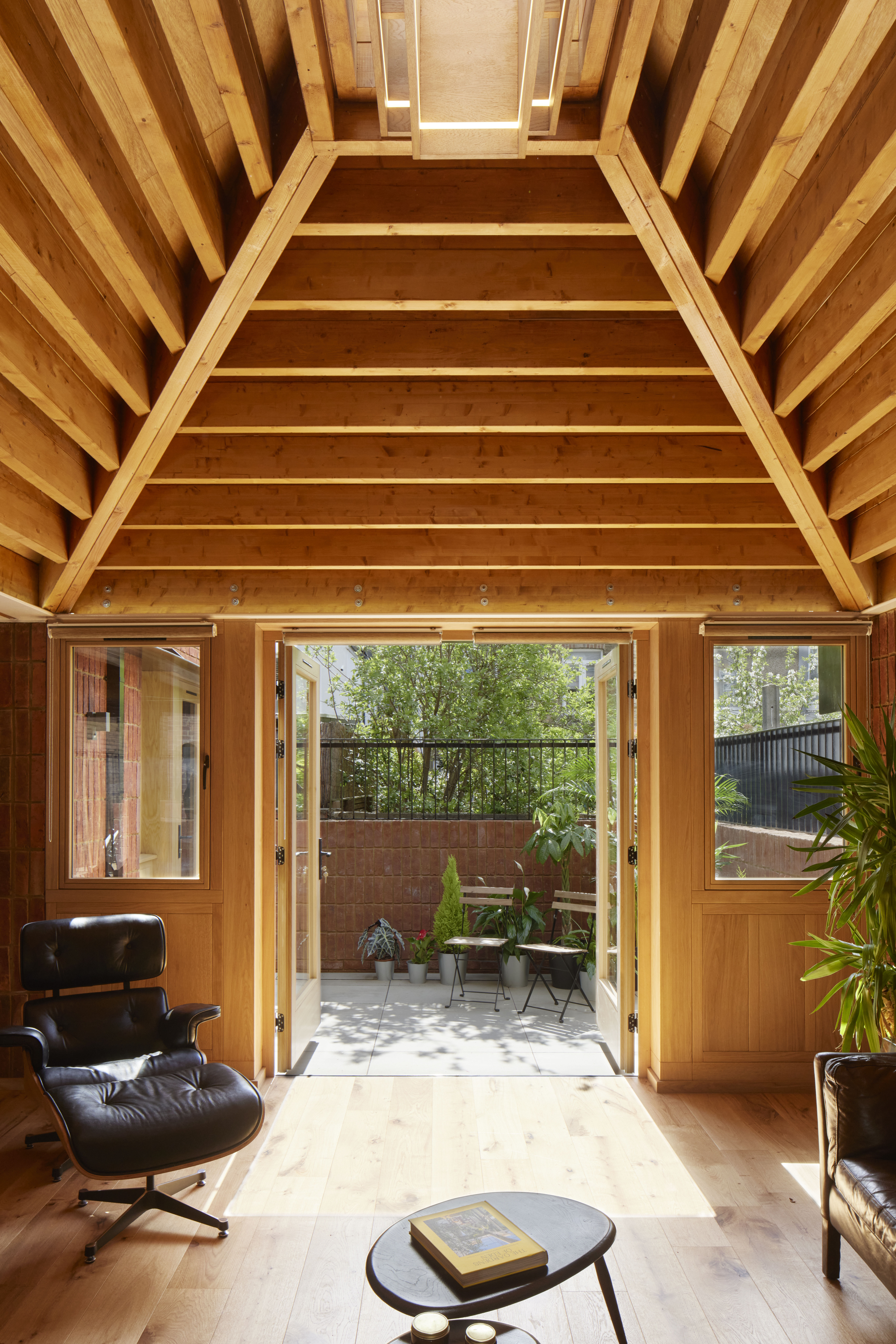
The interior opens out to rear courtyard area
Through a series of meticulously measured design and construction choices, Satish Jassal Architects has embedded an unlikely light, porous and open living space behind a busy north London street. Haringey Brick Bungalow is a unique structure that speaks to the old adage – good things come in small packages.
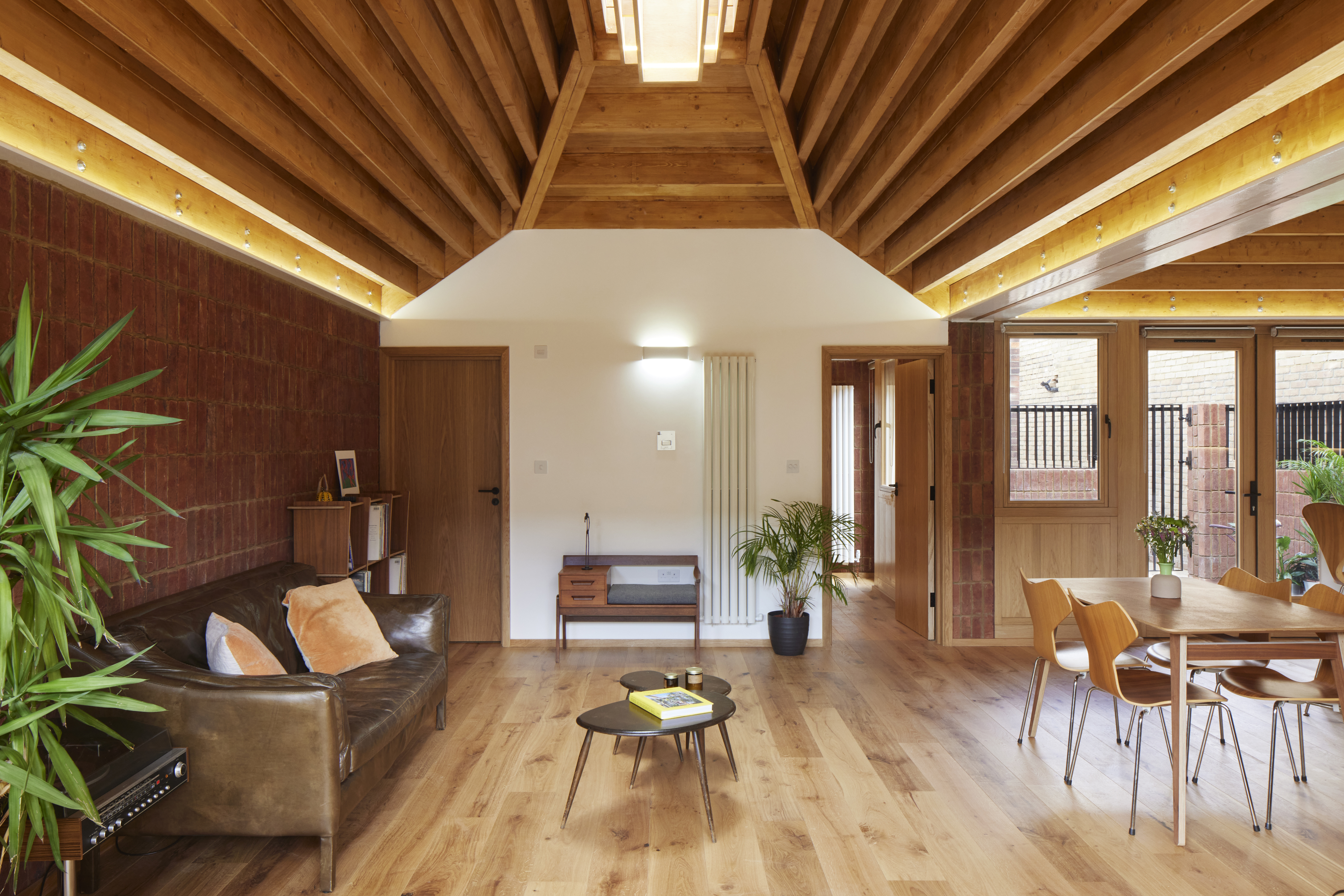
The living area
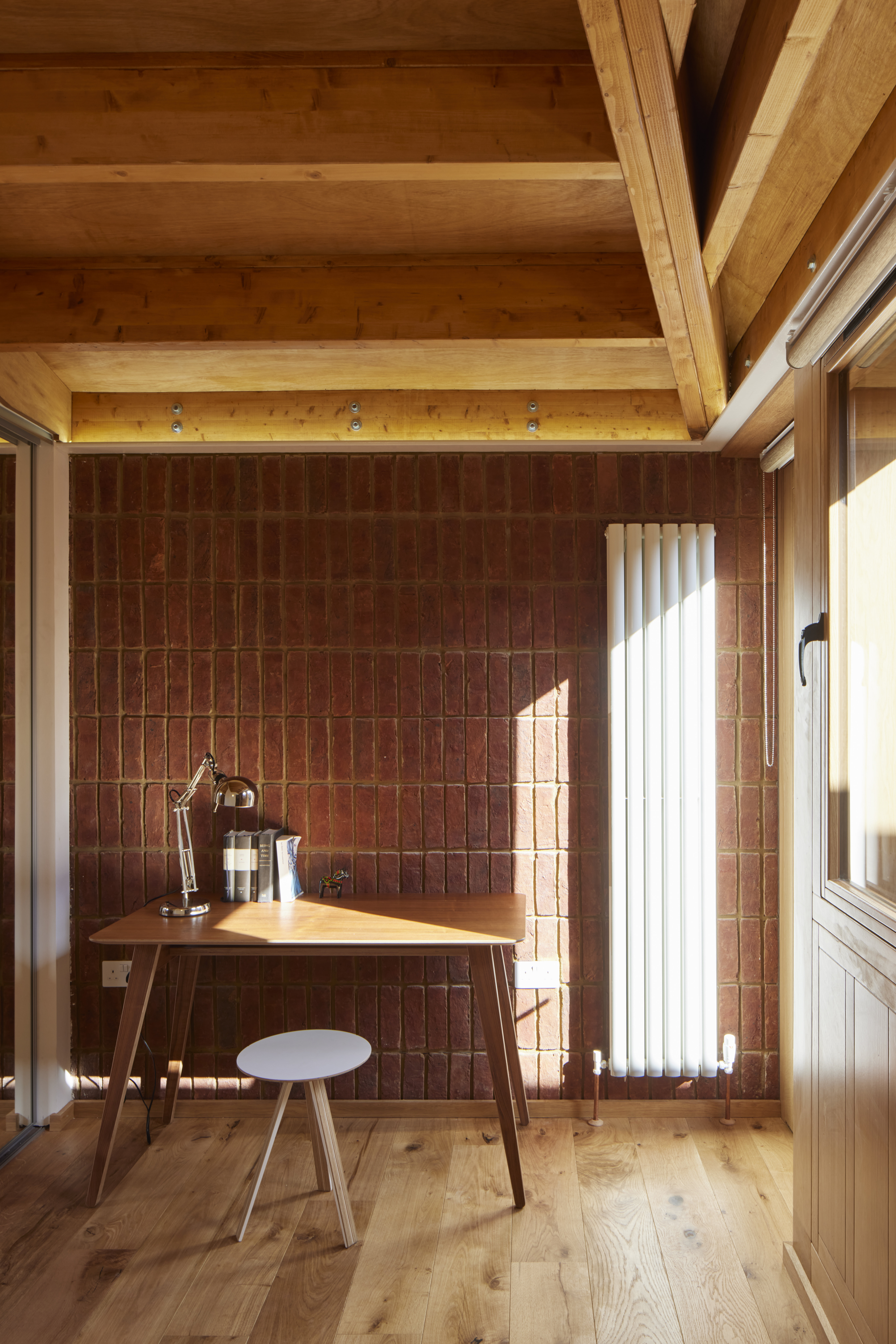
Handmade red brick details
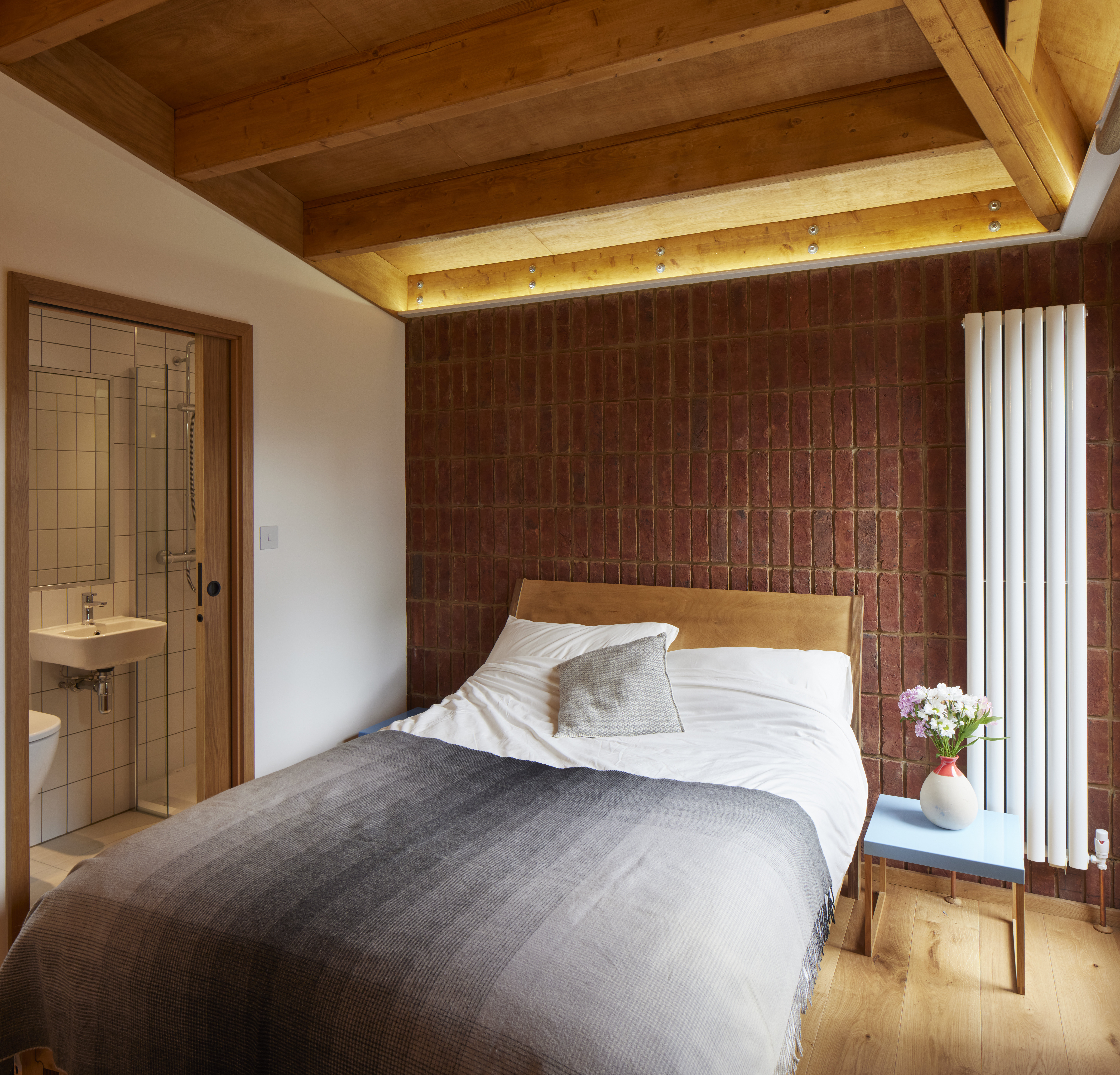
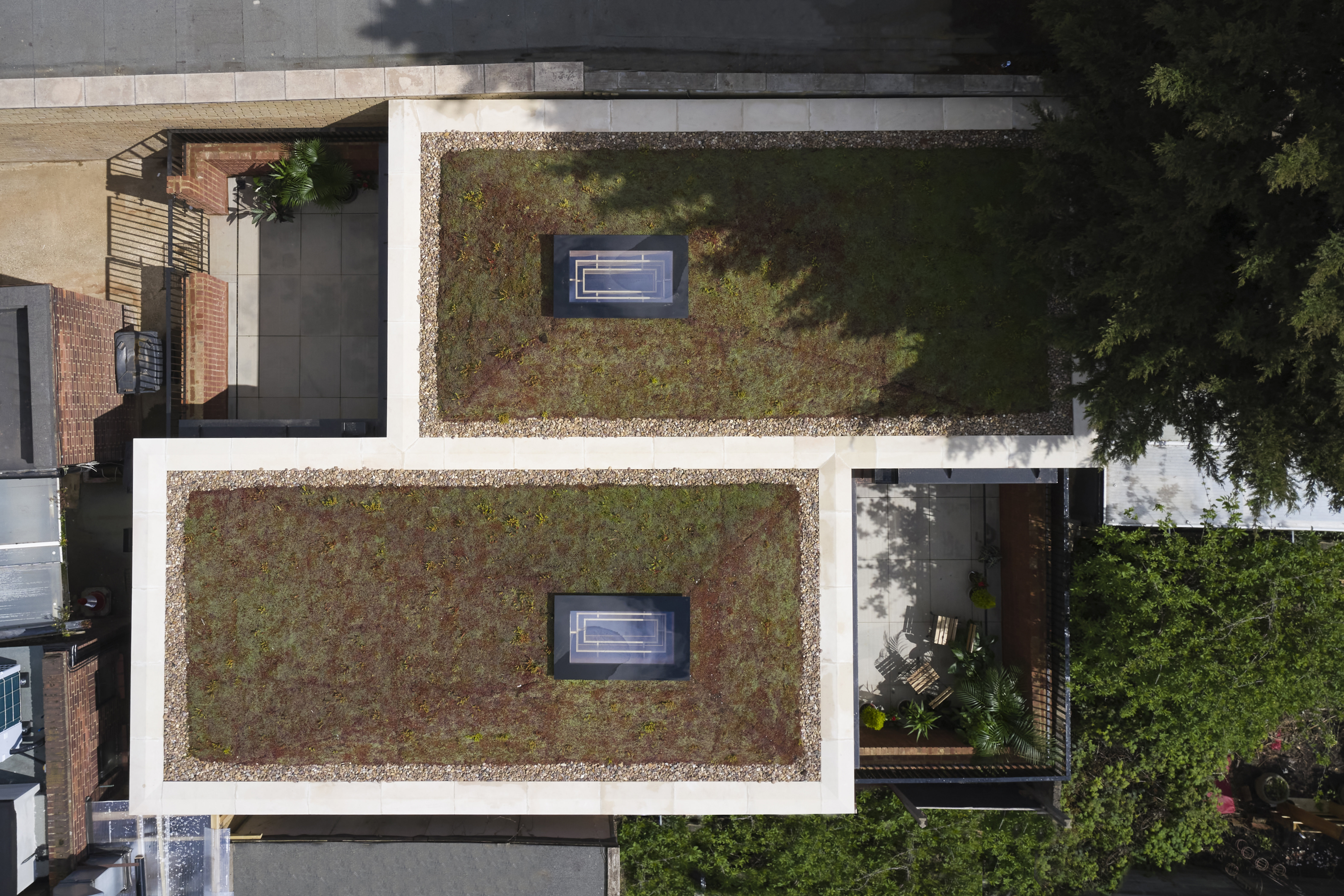
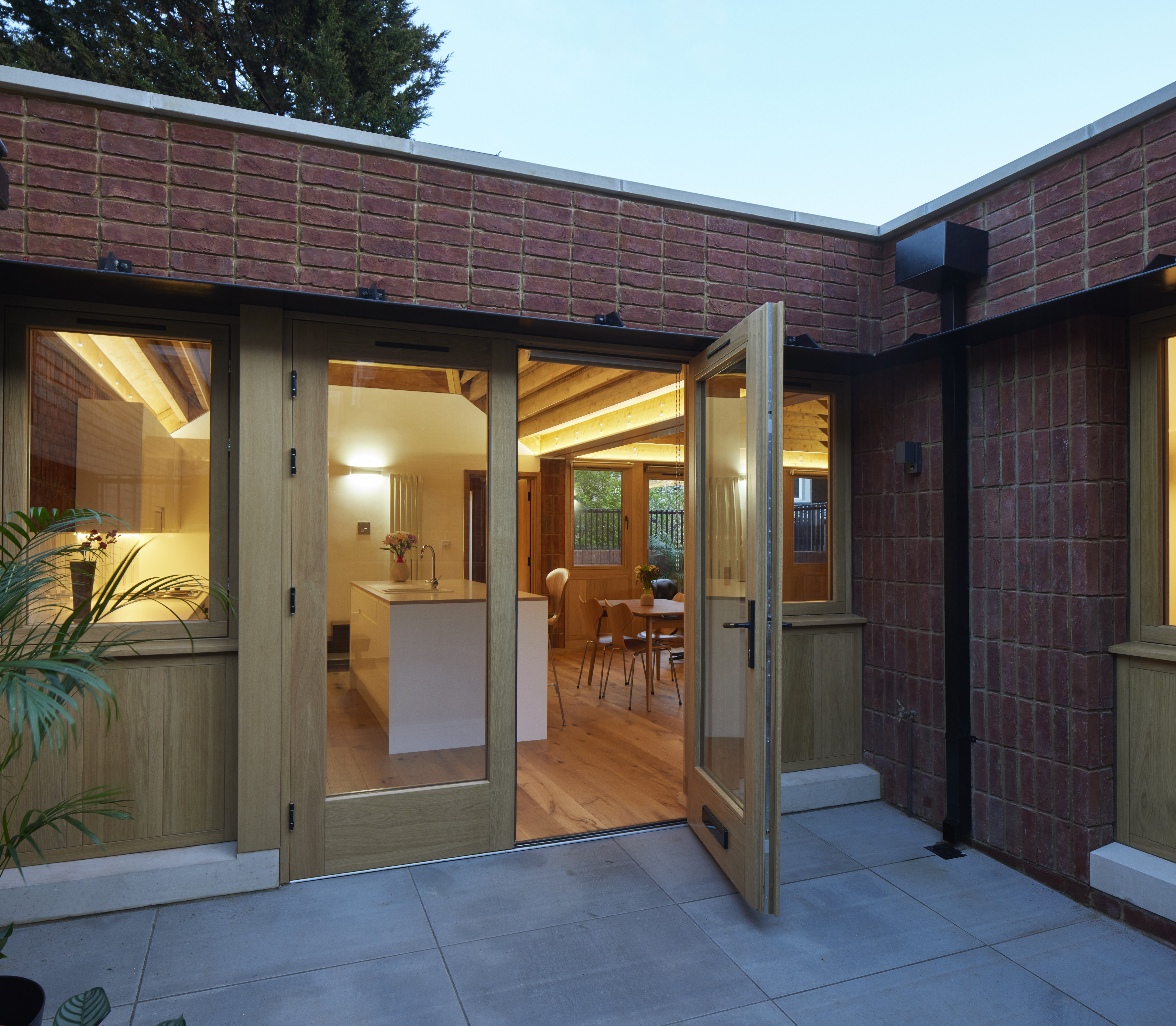
The courtyard entrance
Nana Ama Owusu-Ansah is a writer and photographer from London. She first wrote for Wallpaper* in 2021, in a series on the new vanguard of African designers practising in Africa and its diaspora. She is drawn to projects centring on decolonial approaches to art, architecture, as well as community and sustainability. Nana Ama read Economics and Spanish at University of St Andrews, and, as an avid linguist, is passionate about using accessible language to invite new audiences to engage in design discourse.
-
 All-In is the Paris-based label making full-force fashion for main character dressing
All-In is the Paris-based label making full-force fashion for main character dressingPart of our monthly Uprising series, Wallpaper* meets Benjamin Barron and Bror August Vestbø of All-In, the LVMH Prize-nominated label which bases its collections on a riotous cast of characters – real and imagined
By Orla Brennan
-
 Maserati joins forces with Giorgetti for a turbo-charged relationship
Maserati joins forces with Giorgetti for a turbo-charged relationshipAnnouncing their marriage during Milan Design Week, the brands unveiled a collection, a car and a long term commitment
By Hugo Macdonald
-
 Through an innovative new training program, Poltrona Frau aims to safeguard Italian craft
Through an innovative new training program, Poltrona Frau aims to safeguard Italian craftThe heritage furniture manufacturer is training a new generation of leather artisans
By Cristina Kiran Piotti
-
 A new London house delights in robust brutalist detailing and diffused light
A new London house delights in robust brutalist detailing and diffused lightLondon's House in a Walled Garden by Henley Halebrown was designed to dovetail in its historic context
By Jonathan Bell
-
 A Sussex beach house boldly reimagines its seaside typology
A Sussex beach house boldly reimagines its seaside typologyA bold and uncompromising Sussex beach house reconfigures the vernacular to maximise coastal views but maintain privacy
By Jonathan Bell
-
 This 19th-century Hampstead house has a raw concrete staircase at its heart
This 19th-century Hampstead house has a raw concrete staircase at its heartThis Hampstead house, designed by Pinzauer and titled Maresfield Gardens, is a London home blending new design and traditional details
By Tianna Williams
-
 An octogenarian’s north London home is bold with utilitarian authenticity
An octogenarian’s north London home is bold with utilitarian authenticityWoodbury residence is a north London home by Of Architecture, inspired by 20th-century design and rooted in functionality
By Tianna Williams
-
 What is DeafSpace and how can it enhance architecture for everyone?
What is DeafSpace and how can it enhance architecture for everyone?DeafSpace learnings can help create profoundly sense-centric architecture; why shouldn't groundbreaking designs also be inclusive?
By Teshome Douglas-Campbell
-
 The dream of the flat-pack home continues with this elegant modular cabin design from Koto
The dream of the flat-pack home continues with this elegant modular cabin design from KotoThe Niwa modular cabin series by UK-based Koto architects offers a range of elegant retreats, designed for easy installation and a variety of uses
By Jonathan Bell
-
 Are Derwent London's new lounges the future of workspace?
Are Derwent London's new lounges the future of workspace?Property developer Derwent London’s new lounges – created for tenants of its offices – work harder to promote community and connection for their users
By Emily Wright
-
 Showing off its gargoyles and curves, The Gradel Quadrangles opens in Oxford
Showing off its gargoyles and curves, The Gradel Quadrangles opens in OxfordThe Gradel Quadrangles, designed by David Kohn Architects, brings a touch of playfulness to Oxford through a modern interpretation of historical architecture
By Shawn Adams