Haringey home’s crafted glazed extension makes it glow
This north London house redesign by architect Satish Jassal adds a timber-framed, glazed extension to a Haringey family home, making it glow like a lantern
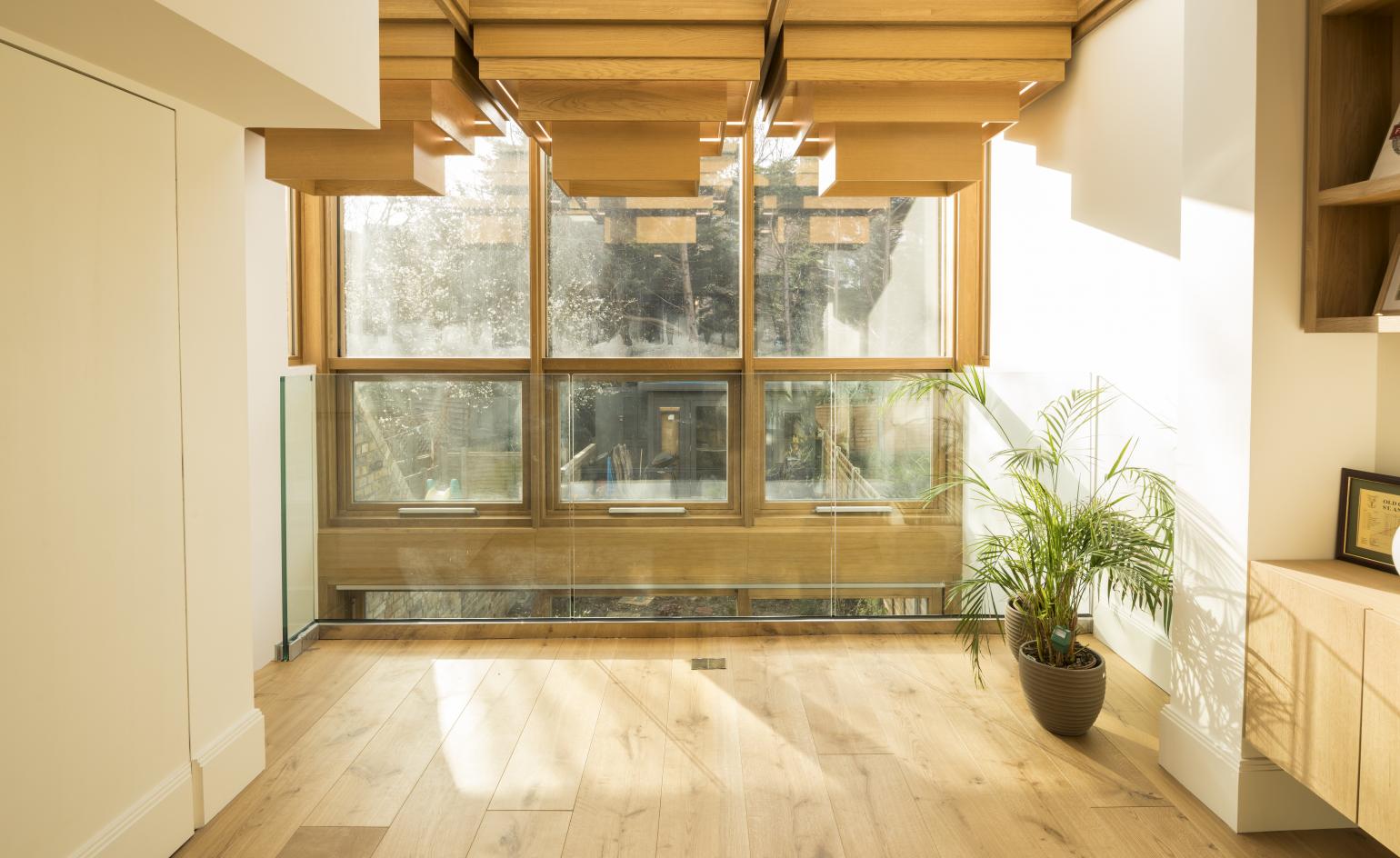
Ben Pipe - Photography
A glazed wood extension completely transforms this Haringey home, courtesy of the London architecture studio of Satish Jassal. Located in Stroud Green’s conservation area in north London, the house adds much needed space to a typical historical brick townhouse. Jassal and his team completely refurbished the existing structure and added a double-height glazed and oak-framed conservatory to the rear of the 19th-century property.
‘The existing building was of very poor condition with damp and sloping floors. So, 80 per cent of the existing building was stripped out, reconfigured, restored and replaced, explains Jassal. The result is a tactile, bright box addition that glows like a crafted lantern at night.
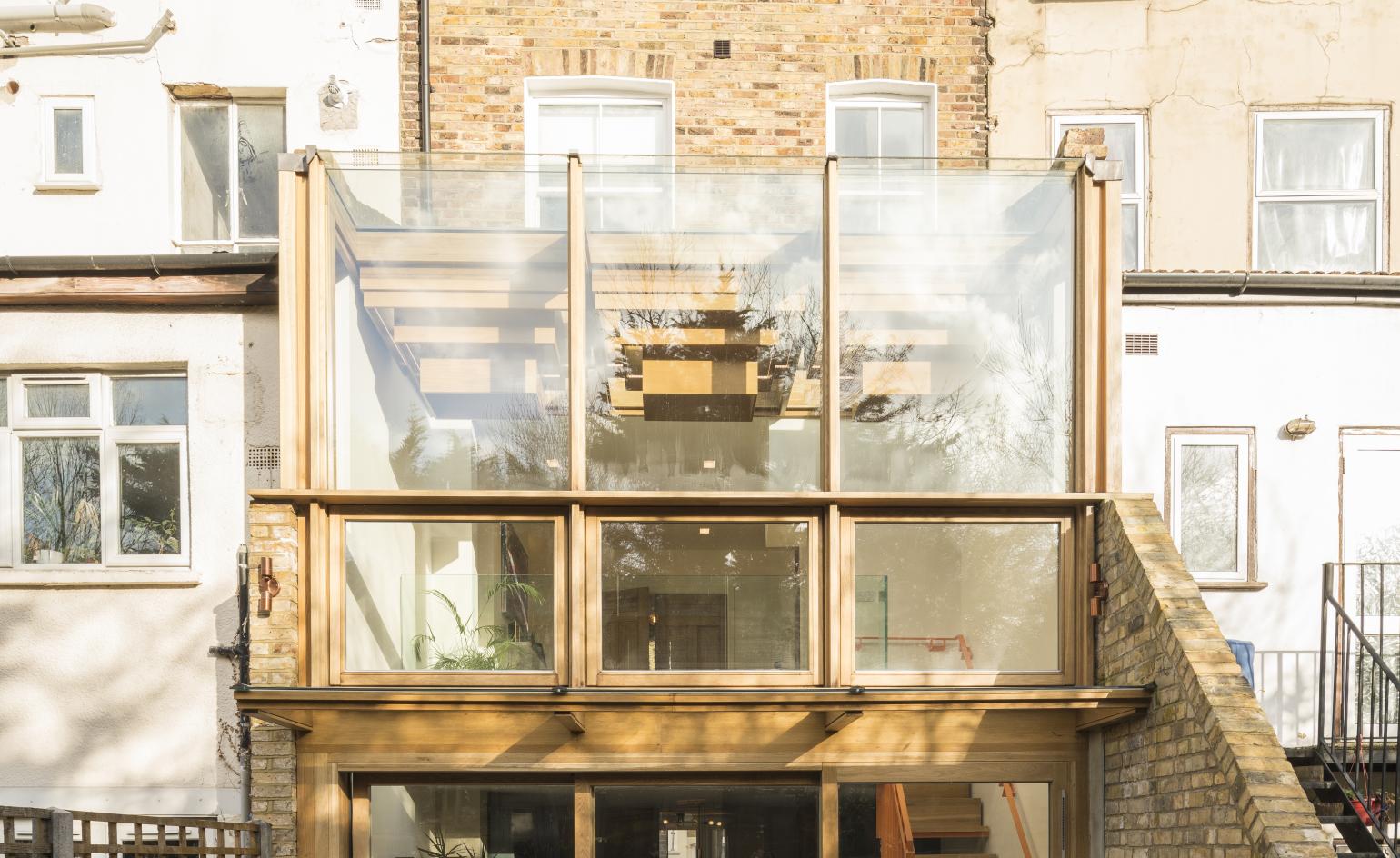
The architect aimed to create a contemporary space, which looks at once modern and refined, and is up to 21st-century standards in terms of functionality and services. At the same time, it was equally important to keep the character of the original house, by maintaining original features and creating new elements that are in fruitful dialogue with their historical peers. The timber’s colouring and feel works towards that, matching the textures and hues of the original brick – all the while marking clearly the old from the new in the finished composition.
In the glazed extension, three bespoke oak chandeliers hang from the ceiling, illuminating the space and providing shading from the sunlight during the daytime. The chandeliers become a central design element in this busy family space. Their craft and refinement represent a spatial celebration and bring sophistication to the interior – an attitude that appears everywhere in the property's new, simple yet carefully considered design.
The extension’s flowing interior space blends various functions, while keeping the whole seamless and practical. ‘A painted steel and oak staircase cantilevers over the kitchen, and the worktops become part of the staircase,’ Jassal adds. ‘The living spaces open onto each other and onto to garden beyond.’
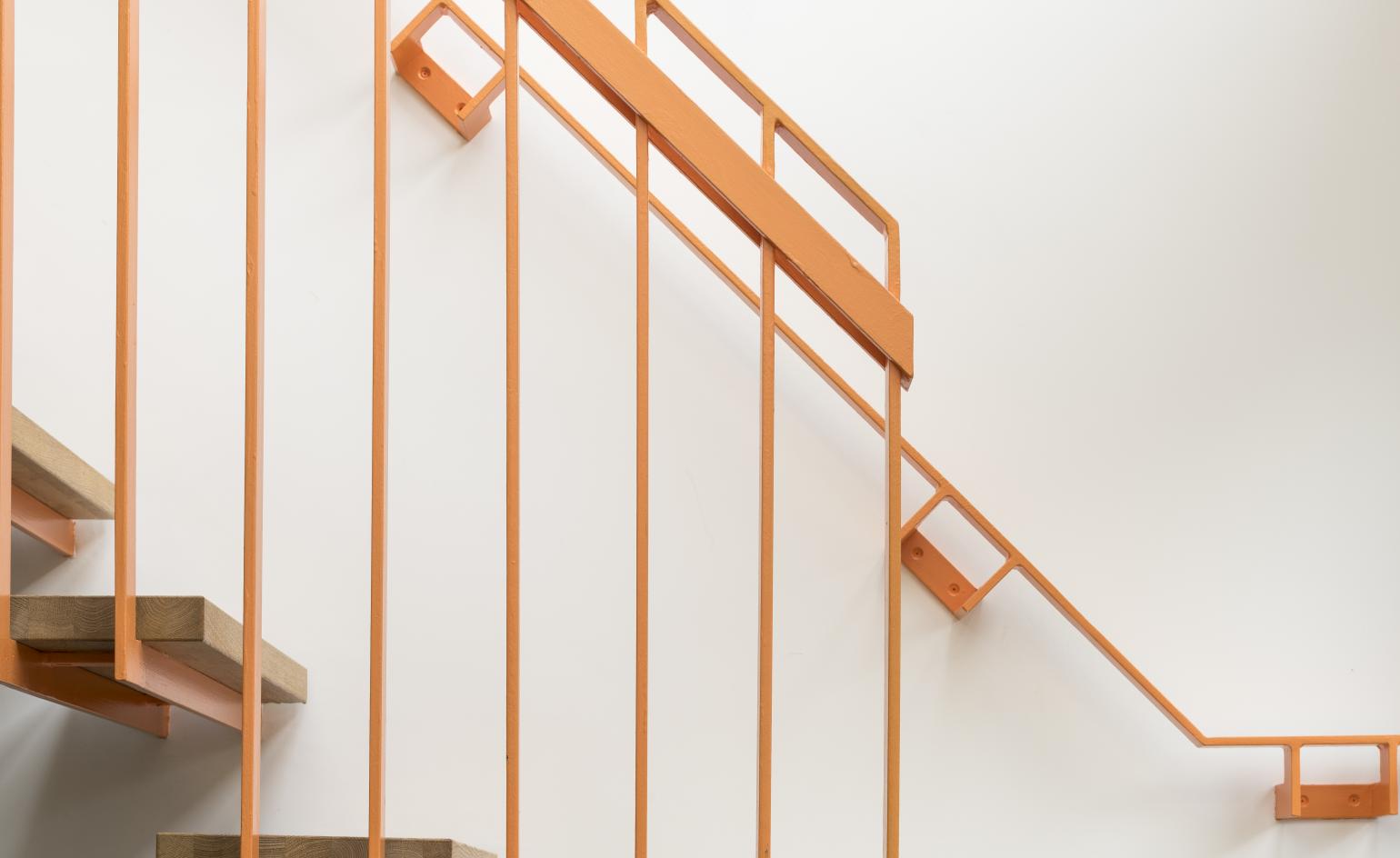
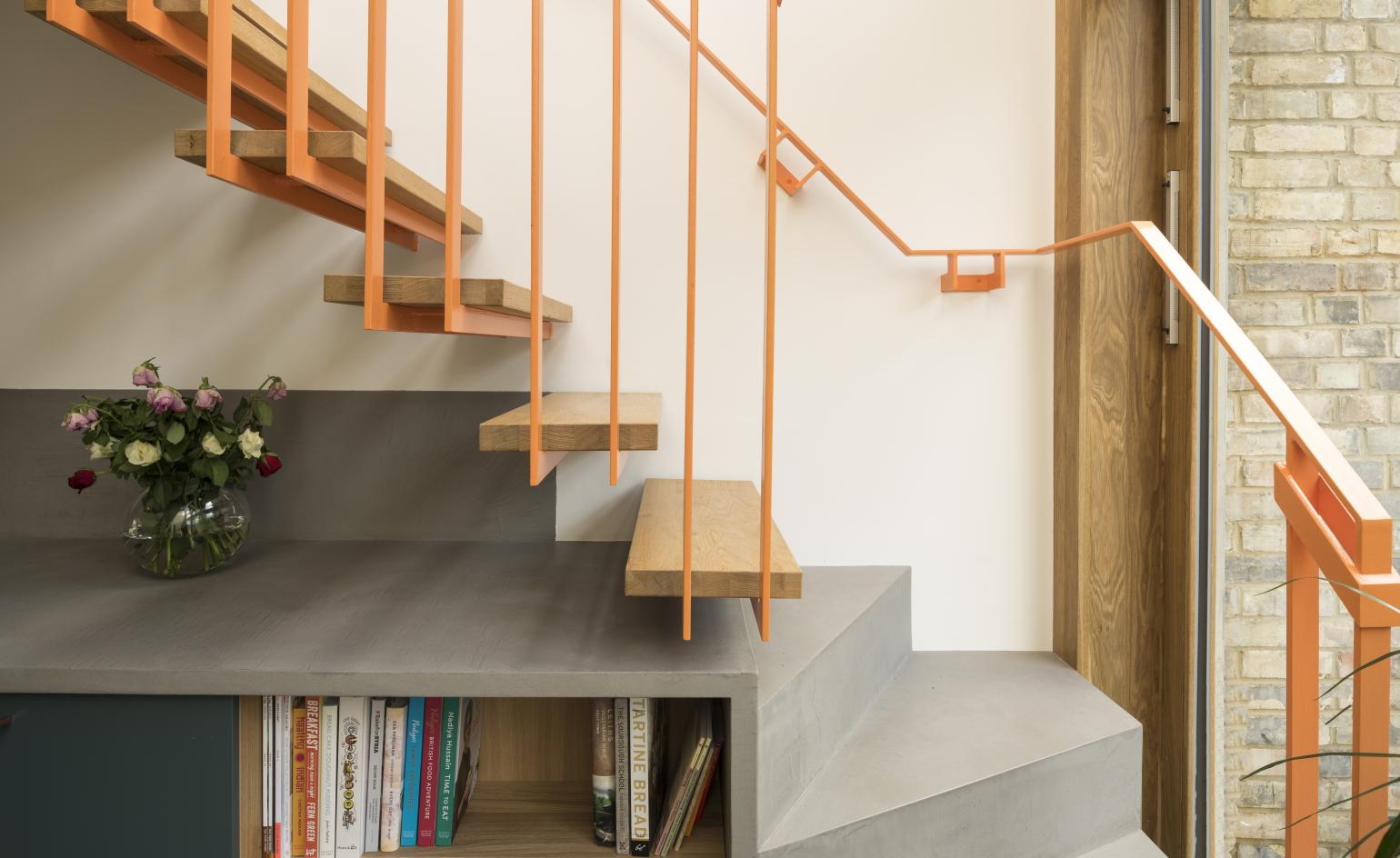
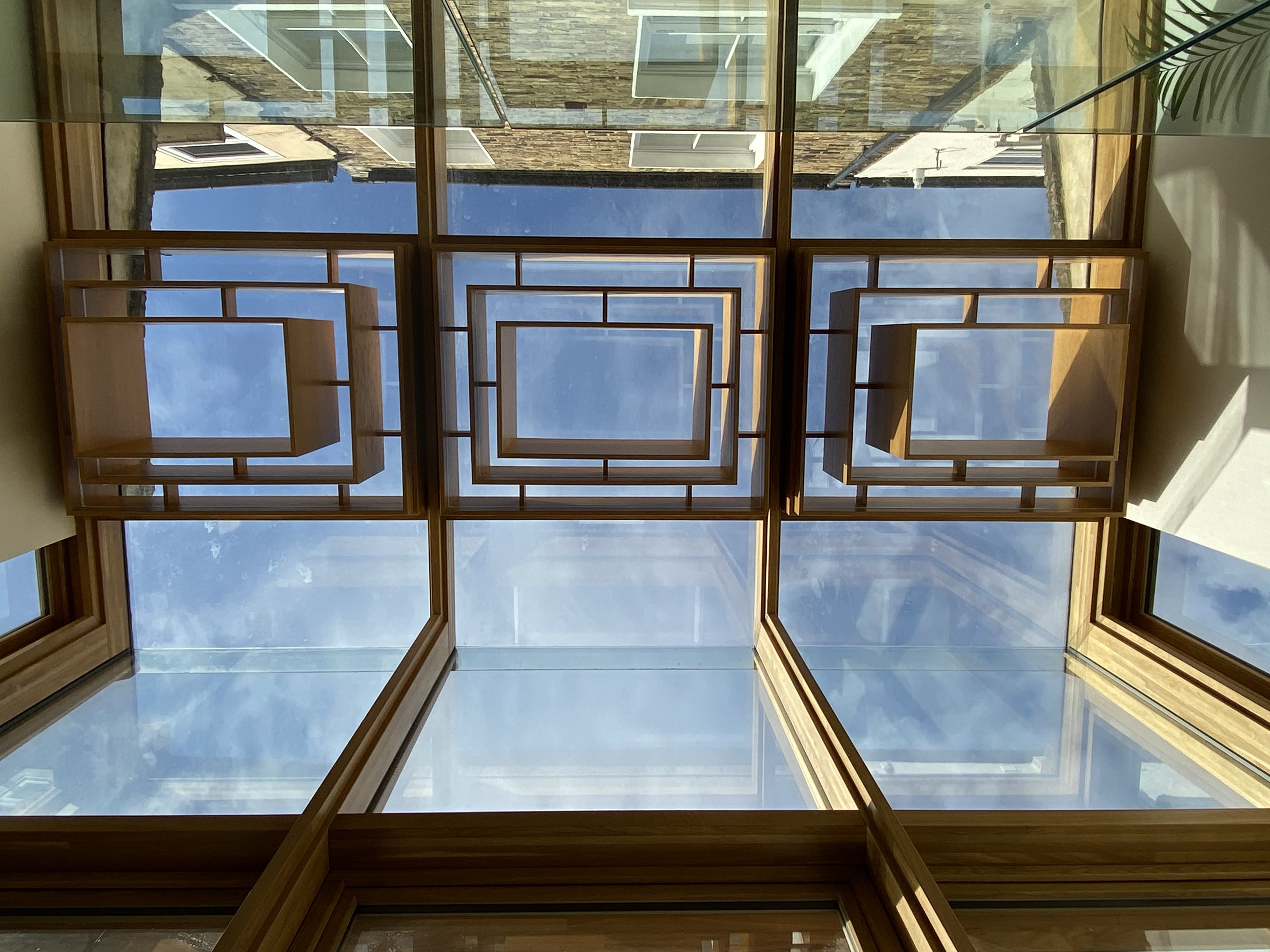
INFORMATION
Wallpaper* Newsletter
Receive our daily digest of inspiration, escapism and design stories from around the world direct to your inbox.
Ellie Stathaki is the Architecture & Environment Director at Wallpaper*. She trained as an architect at the Aristotle University of Thessaloniki in Greece and studied architectural history at the Bartlett in London. Now an established journalist, she has been a member of the Wallpaper* team since 2006, visiting buildings across the globe and interviewing leading architects such as Tadao Ando and Rem Koolhaas. Ellie has also taken part in judging panels, moderated events, curated shows and contributed in books, such as The Contemporary House (Thames & Hudson, 2018), Glenn Sestig Architecture Diary (2020) and House London (2022).
-
 A Xingfa cement factory’s reimagining breathes new life into an abandoned industrial site
A Xingfa cement factory’s reimagining breathes new life into an abandoned industrial siteWe tour the Xingfa cement factory in China, where a redesign by landscape specialist SWA Group completely transforms an old industrial site into a lush park
By Daven Wu
-
 Put these emerging artists on your radar
Put these emerging artists on your radarThis crop of six new talents is poised to shake up the art world. Get to know them now
By Tianna Williams
-
 Dining at Pyrá feels like a Mediterranean kiss on both cheeks
Dining at Pyrá feels like a Mediterranean kiss on both cheeksDesigned by House of Dré, this Lonsdale Road addition dishes up an enticing fusion of Greek and Spanish cooking
By Sofia de la Cruz
-
 An octogenarian’s north London home is bold with utilitarian authenticity
An octogenarian’s north London home is bold with utilitarian authenticityWoodbury residence is a north London home by Of Architecture, inspired by 20th-century design and rooted in functionality
By Tianna Williams
-
 What is DeafSpace and how can it enhance architecture for everyone?
What is DeafSpace and how can it enhance architecture for everyone?DeafSpace learnings can help create profoundly sense-centric architecture; why shouldn't groundbreaking designs also be inclusive?
By Teshome Douglas-Campbell
-
 The dream of the flat-pack home continues with this elegant modular cabin design from Koto
The dream of the flat-pack home continues with this elegant modular cabin design from KotoThe Niwa modular cabin series by UK-based Koto architects offers a range of elegant retreats, designed for easy installation and a variety of uses
By Jonathan Bell
-
 Are Derwent London's new lounges the future of workspace?
Are Derwent London's new lounges the future of workspace?Property developer Derwent London’s new lounges – created for tenants of its offices – work harder to promote community and connection for their users
By Emily Wright
-
 Showing off its gargoyles and curves, The Gradel Quadrangles opens in Oxford
Showing off its gargoyles and curves, The Gradel Quadrangles opens in OxfordThe Gradel Quadrangles, designed by David Kohn Architects, brings a touch of playfulness to Oxford through a modern interpretation of historical architecture
By Shawn Adams
-
 A Norfolk bungalow has been transformed through a deft sculptural remodelling
A Norfolk bungalow has been transformed through a deft sculptural remodellingNorth Sea East Wood is the radical overhaul of a Norfolk bungalow, designed to open up the property to sea and garden views
By Jonathan Bell
-
 A new concrete extension opens up this Stoke Newington house to its garden
A new concrete extension opens up this Stoke Newington house to its gardenArchitects Bindloss Dawes' concrete extension has brought a considered material palette to this elegant Victorian family house
By Jonathan Bell
-
 A former garage is transformed into a compact but multifunctional space
A former garage is transformed into a compact but multifunctional spaceA multifunctional, compact house by Francesco Pierazzi is created through a unique spatial arrangement in the heart of the Surrey countryside
By Jonathan Bell