Harty and Harty design the perfect artist’s studio in Norfolk
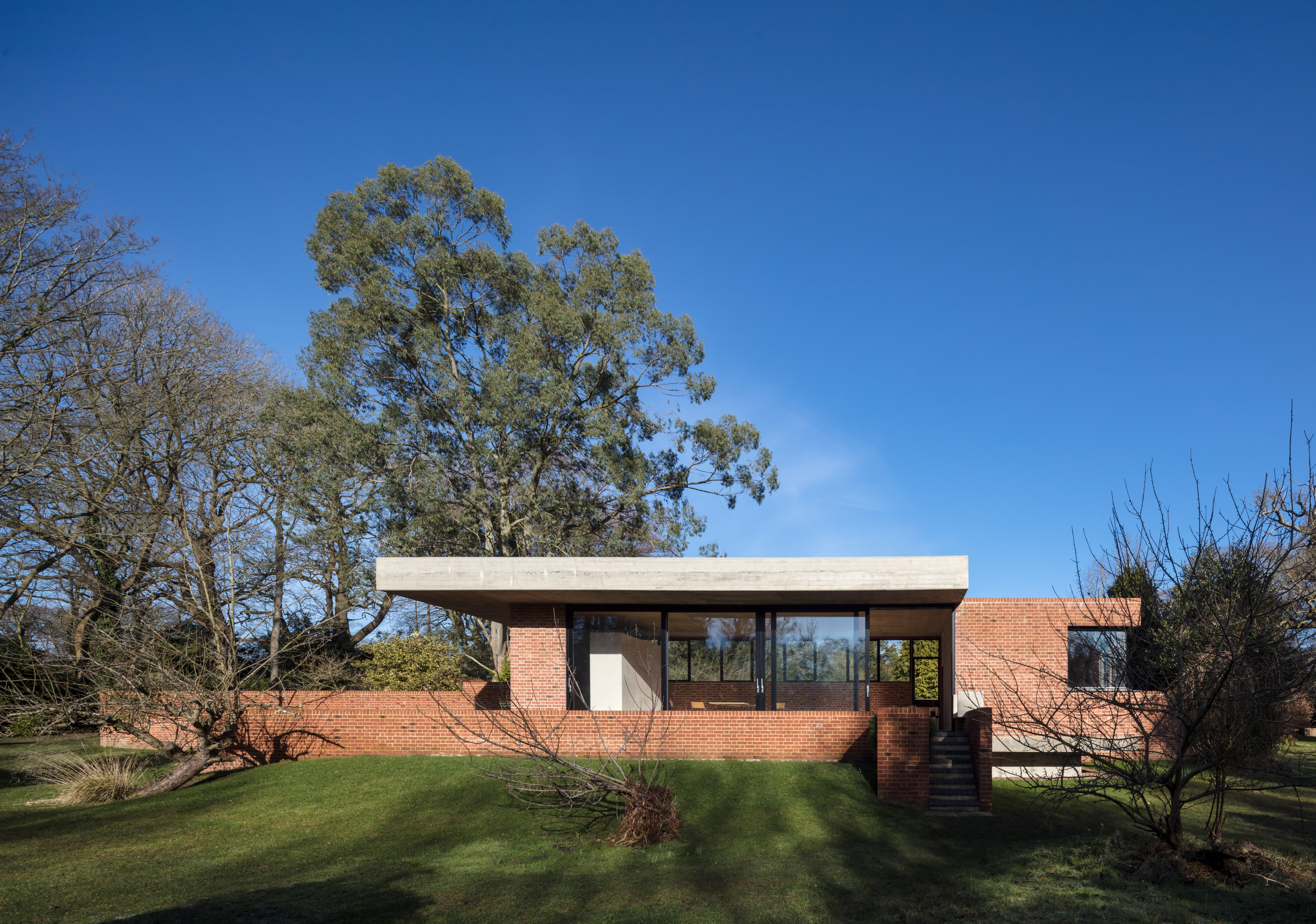
If all a writer needs to find inspiration is a secluded cabin in the woods, then the artist’s equivalent would be a light-filled, purpose-built studio with amazing views; and this is exactly what an artist in Norfolk got, when she hired London architects Stephen and Annabelle Harty of Harty and Harty to create a new workspace on the grounds of her main home.
The structure is a minimalist, sharp and simple space made of local brick and cast in-situ concrete and topped with a green roof. Raw materials and rough finishes create a slightly austere aesthetic, but also a clean palette and flexible space for the client’s artistic explorations.
Inside, the building includes a workspace, kitchen, bedroom and bathroom; here the brick and concrete are complimented by birch veneer plywood on cladding and details such as the window shutters. The cantilevered roof creates a sheltered terrace on one end, while the raised floor level remains connected to the outdoors through large openings and stairways on three different spots.
The quality of light inside the studio and the carefully orientated views towards the house and surrounding greenery – such as the nature and waterways of the Norfolk broads – were both key concerns, as per the client’s brief. A clerestory window in the studio, for example, brings in valuable north light. The small structure, spanning roughly 80 sq m, was meant to provide space for both work and rest.
The client also commissioned the practice to design a series of bespoke furniture pieces for the space, such as a sofa, a bed, chairs and tables; taking this relatively compact project to whole new level, where architecture, design and art meet in perfect synergy.
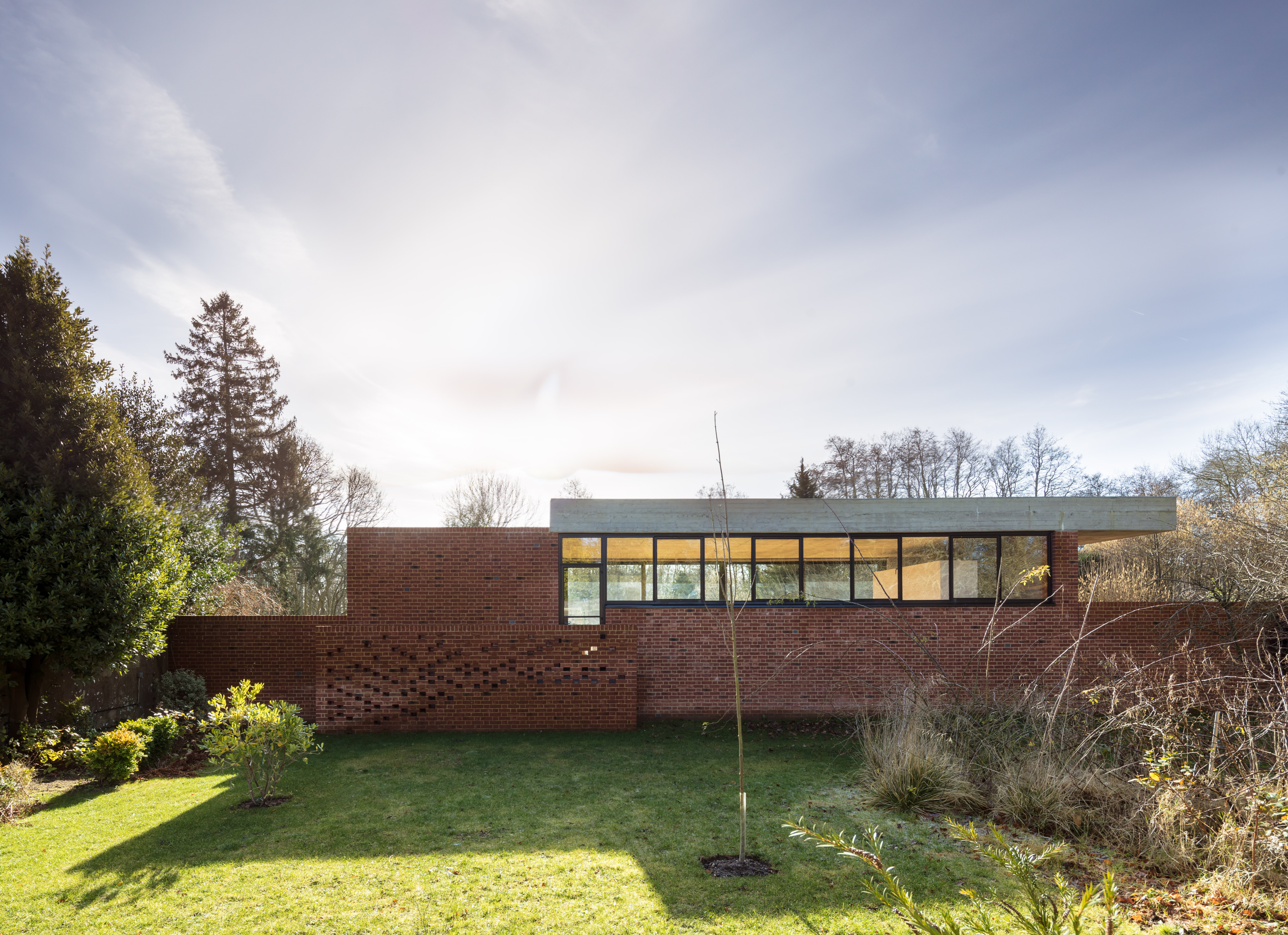
The brick and concrete structure is located within the plot of the client's main home.
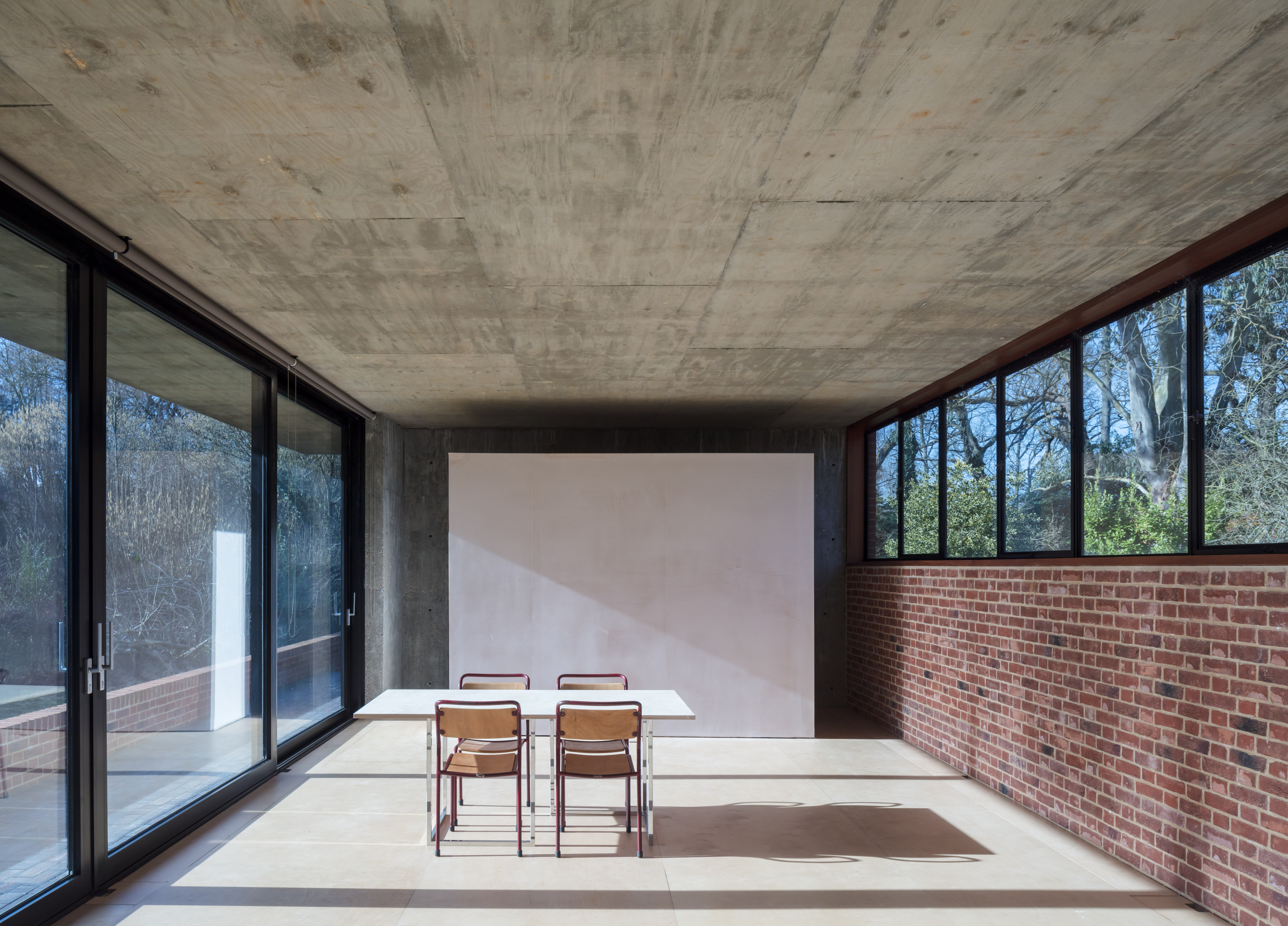
The clean and sharp interiors include a workspace, kitchen, bedroom and bathroom.
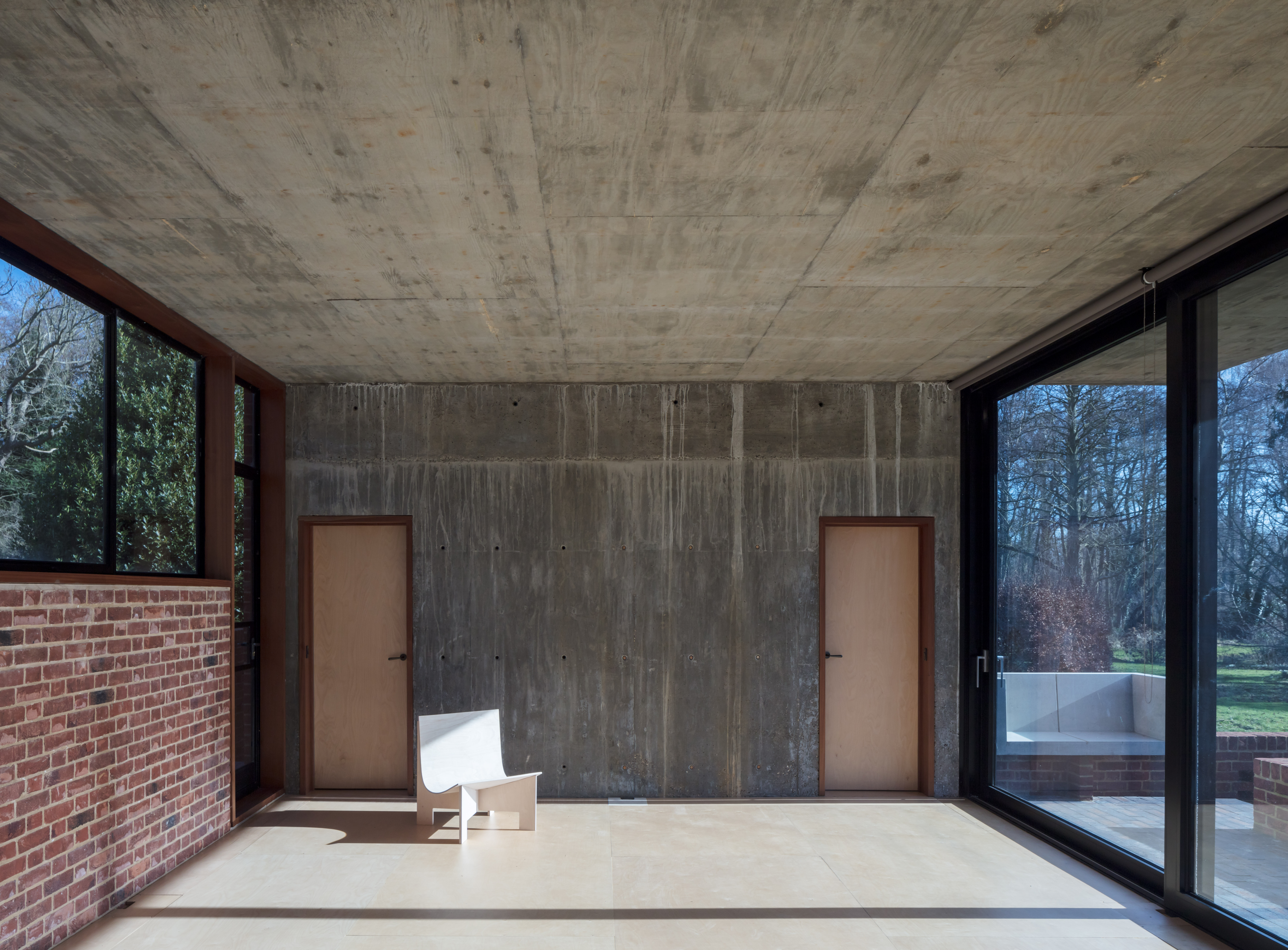
The client also commissioned the pair to design bespoke furniture for the space, including a sofa, a bed, chairs and tables.

The interior features birch veneer plywood, for example in the window shutters.
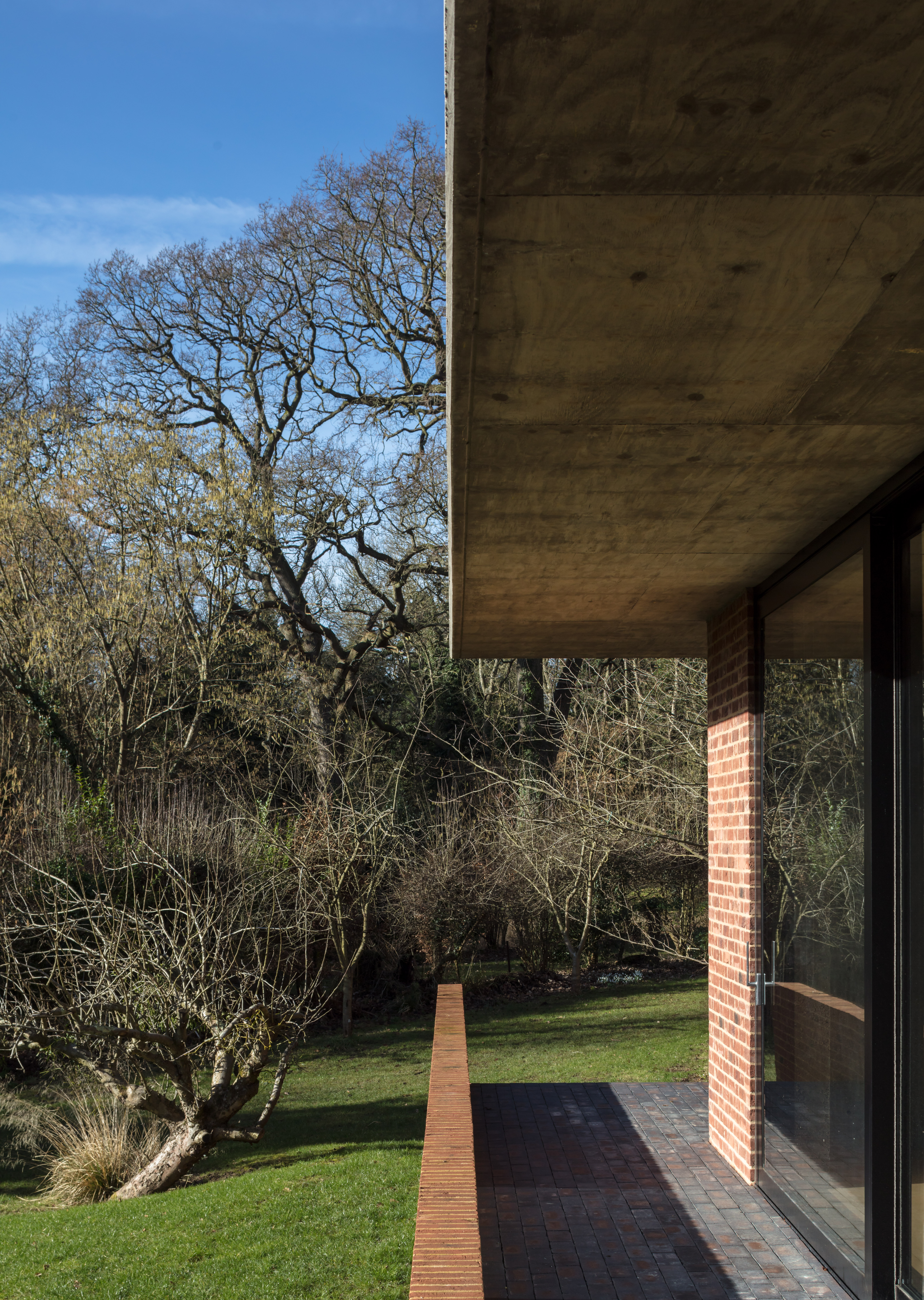
Key green views, as well as light, were both important concerns in the design of the studio.
INFORMATION
For more information visit the website of Harty and Harty
Wallpaper* Newsletter
Receive our daily digest of inspiration, escapism and design stories from around the world direct to your inbox.
Ellie Stathaki is the Architecture & Environment Director at Wallpaper*. She trained as an architect at the Aristotle University of Thessaloniki in Greece and studied architectural history at the Bartlett in London. Now an established journalist, she has been a member of the Wallpaper* team since 2006, visiting buildings across the globe and interviewing leading architects such as Tadao Ando and Rem Koolhaas. Ellie has also taken part in judging panels, moderated events, curated shows and contributed in books, such as The Contemporary House (Thames & Hudson, 2018), Glenn Sestig Architecture Diary (2020) and House London (2022).
-
 All-In is the Paris-based label making full-force fashion for main character dressing
All-In is the Paris-based label making full-force fashion for main character dressingPart of our monthly Uprising series, Wallpaper* meets Benjamin Barron and Bror August Vestbø of All-In, the LVMH Prize-nominated label which bases its collections on a riotous cast of characters – real and imagined
By Orla Brennan
-
 Maserati joins forces with Giorgetti for a turbo-charged relationship
Maserati joins forces with Giorgetti for a turbo-charged relationshipAnnouncing their marriage during Milan Design Week, the brands unveiled a collection, a car and a long term commitment
By Hugo Macdonald
-
 Through an innovative new training program, Poltrona Frau aims to safeguard Italian craft
Through an innovative new training program, Poltrona Frau aims to safeguard Italian craftThe heritage furniture manufacturer is training a new generation of leather artisans
By Cristina Kiran Piotti
-
 A new London house delights in robust brutalist detailing and diffused light
A new London house delights in robust brutalist detailing and diffused lightLondon's House in a Walled Garden by Henley Halebrown was designed to dovetail in its historic context
By Jonathan Bell
-
 A Sussex beach house boldly reimagines its seaside typology
A Sussex beach house boldly reimagines its seaside typologyA bold and uncompromising Sussex beach house reconfigures the vernacular to maximise coastal views but maintain privacy
By Jonathan Bell
-
 This 19th-century Hampstead house has a raw concrete staircase at its heart
This 19th-century Hampstead house has a raw concrete staircase at its heartThis Hampstead house, designed by Pinzauer and titled Maresfield Gardens, is a London home blending new design and traditional details
By Tianna Williams
-
 An octogenarian’s north London home is bold with utilitarian authenticity
An octogenarian’s north London home is bold with utilitarian authenticityWoodbury residence is a north London home by Of Architecture, inspired by 20th-century design and rooted in functionality
By Tianna Williams
-
 What is DeafSpace and how can it enhance architecture for everyone?
What is DeafSpace and how can it enhance architecture for everyone?DeafSpace learnings can help create profoundly sense-centric architecture; why shouldn't groundbreaking designs also be inclusive?
By Teshome Douglas-Campbell
-
 The dream of the flat-pack home continues with this elegant modular cabin design from Koto
The dream of the flat-pack home continues with this elegant modular cabin design from KotoThe Niwa modular cabin series by UK-based Koto architects offers a range of elegant retreats, designed for easy installation and a variety of uses
By Jonathan Bell
-
 Are Derwent London's new lounges the future of workspace?
Are Derwent London's new lounges the future of workspace?Property developer Derwent London’s new lounges – created for tenants of its offices – work harder to promote community and connection for their users
By Emily Wright
-
 Showing off its gargoyles and curves, The Gradel Quadrangles opens in Oxford
Showing off its gargoyles and curves, The Gradel Quadrangles opens in OxfordThe Gradel Quadrangles, designed by David Kohn Architects, brings a touch of playfulness to Oxford through a modern interpretation of historical architecture
By Shawn Adams