Hasa Architects breathes new life into Georgian residence in London
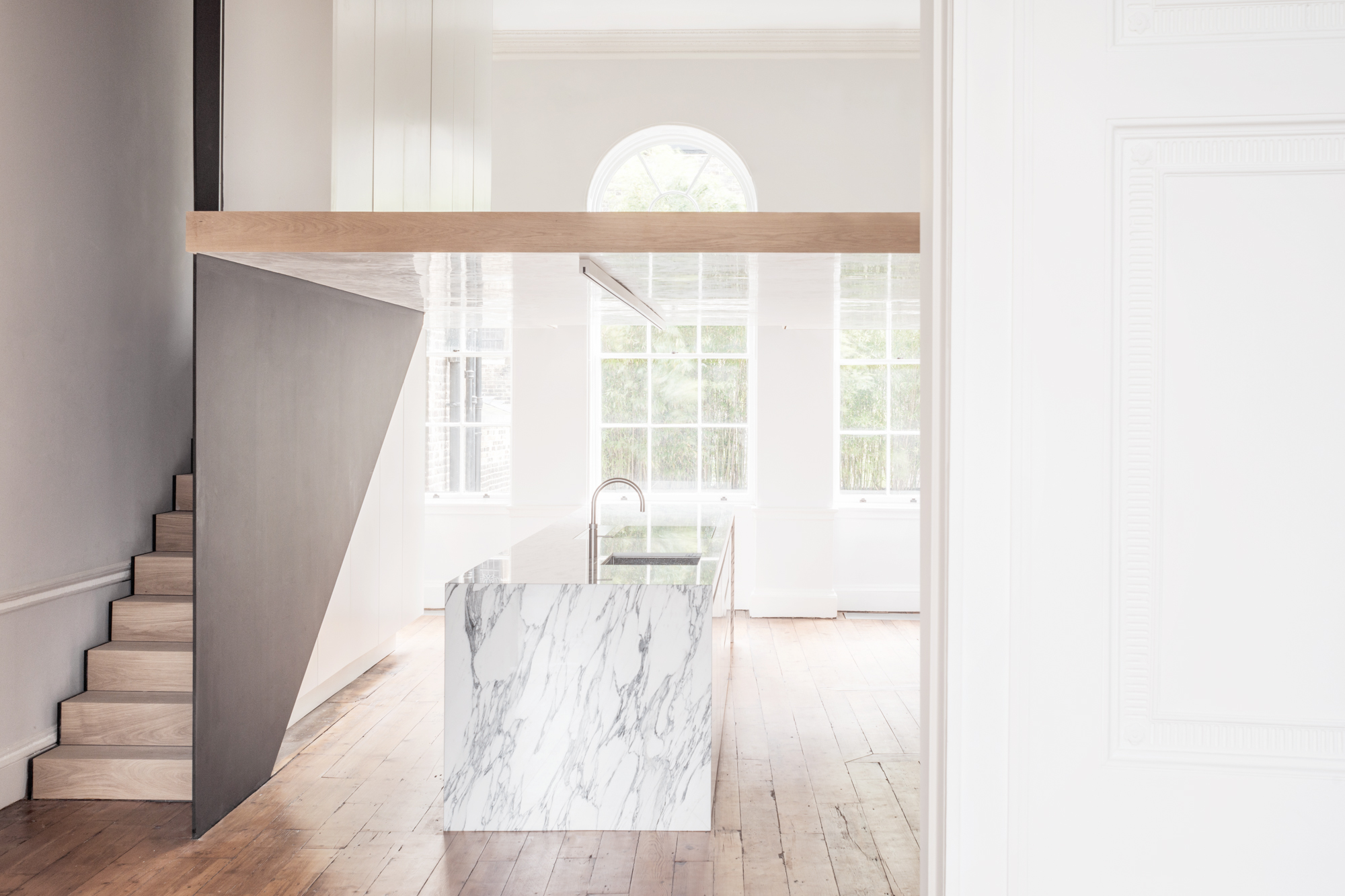
Handling the relationship between old and new can be a tricky task in architecture and achieving the right balance between the two is an often elusive goal; yet the masterful approach Hasa Architects took in its latest residential project, an apartment interior design in a listed terrace in London's Mayfair, ticks all the right boxes.
When Hasa directors, Mark Stevens and Charlotte Harris, were called upon to refresh a space within a Grade II-listed Georgian building in one of London's most affluent districts, they knew they had a real challenge on their hands. ‘It can often be difficult working with old structures, especially listed buildings’, says Stevens. ‘Understanding the history and context is fundamental. We always look to retain and repair the original fabric and our approach to any alteration is limited, with subtle changes that can be reversed'.
The relatively new studio was pleased to secure the commission, having pitched against several other practices. ‘The property was tired and in a state of disrepair,’ explains Stevens, ‘so we knew that any intervention would make a significant transformation. We were particular interested in the generous floor-to-ceiling height on the principal floor and by the level of the natural daylight. We wanted to remove the intrusive alterations that had been introduced and to return these rooms back to their original proportions'.
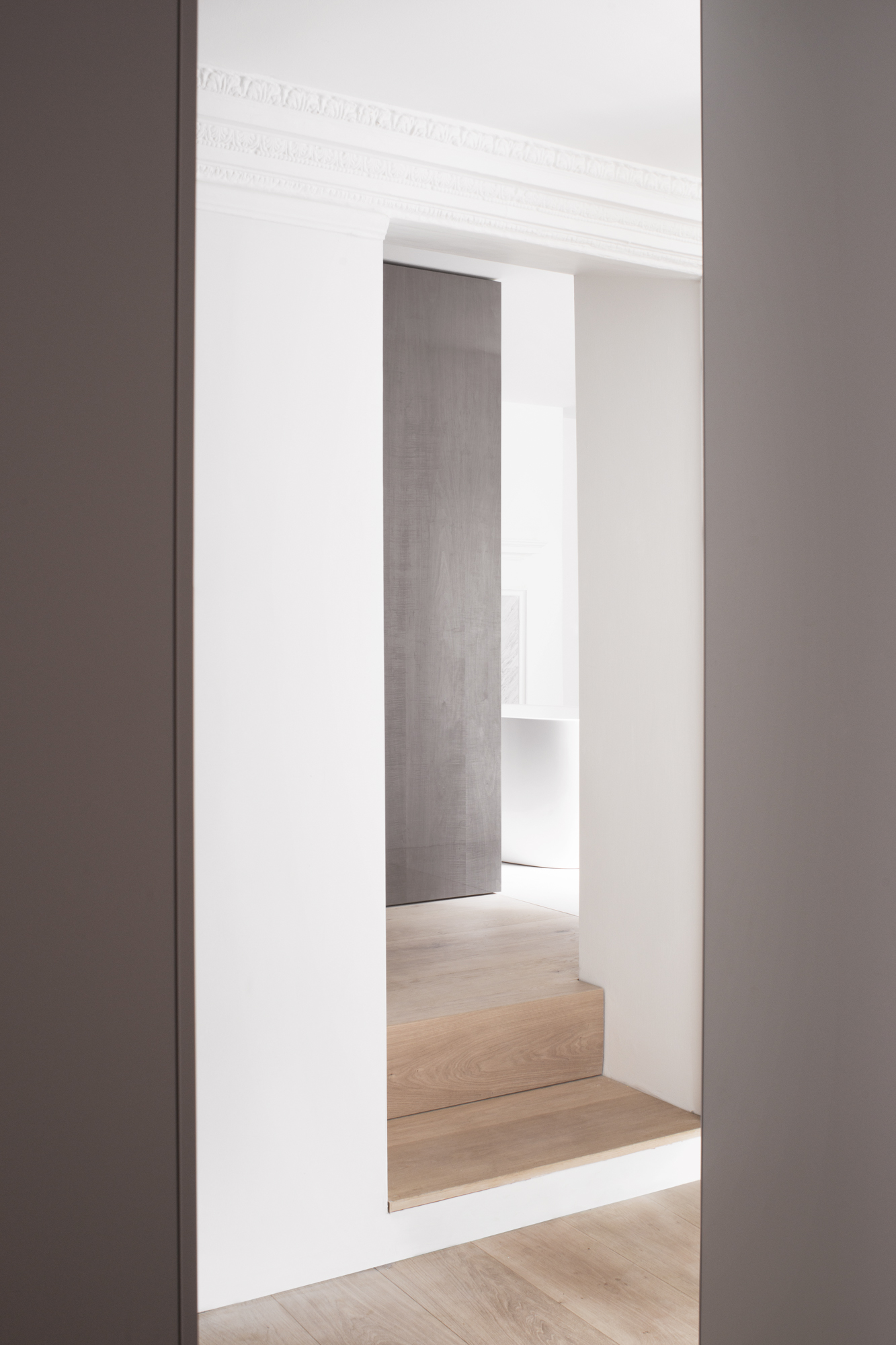
Freestanding joinery, panelling, and sliding and folding planes make for a set of gentle interventions to the interior.
The project, commissioned by owner Sundip Vyas, who also acted as the developer, revolved around the transformation of a first floor flat into an elegant, modern private home. Keen to work with the existing character of the architecture, the team worked hard at removing years’ worth of paint and restoring original details and decor, such as mouldings and the dentilled cornice.
Now, a restrained design enriches the space by working with the historical elements, rather than trying to upstage them. Refreshed original features sit side by side harmoniously with contemporary, minimalist cabinetry and marble and metal work. ‘It was important that the programme of inhabitation not dominate the architectural space', explain Hasa. ‘This is successfully achieved through the use of minimal interventions in the form of freestanding joinery, panelling, and sliding and folding planes.‘
By inserting a mezzanine floor and a sharply designed staircase, the architects capitalised on space by placing the master bedroom, which is lined in solid American oil-finished white oak, upstairs. Directly below is the kitchen and dining area (featuring an Arabescato marble island), leading through to a generous entry hall and the majestic, high ceilinged living room beyond. Off the bedroom on the mezzanine is a walk-in wardrobe and en suite bathroom. The staircase also connects to a second, smaller bedroom at the rear of the property.
The new elements can be read clearly as such, while an overall pared-down approach and neutral colour palette underline Hasa Architects' delicate touch. The apartment is currently on the market.
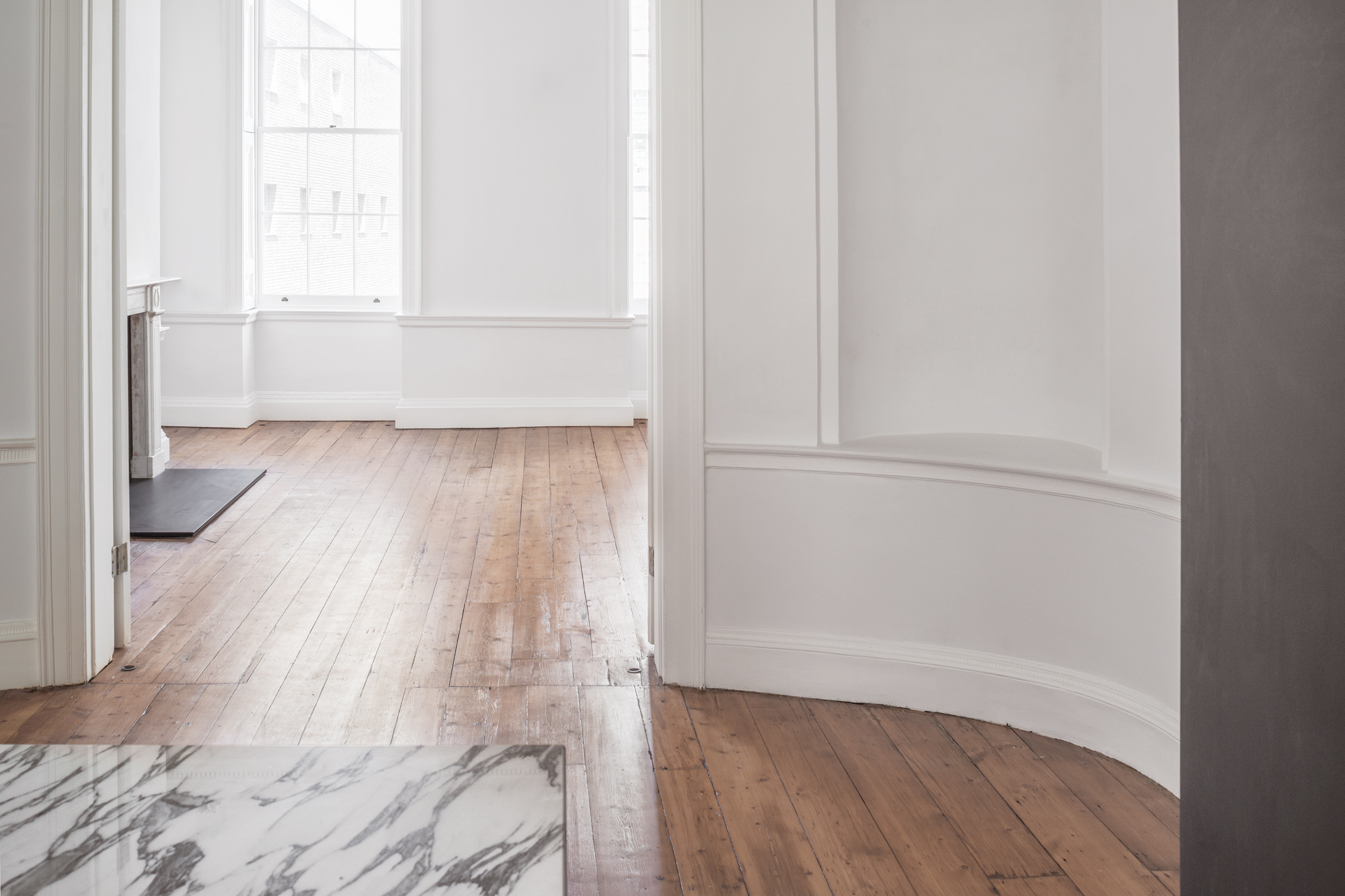
The architects were keen to respect the original character and design intent of the Georgian building.
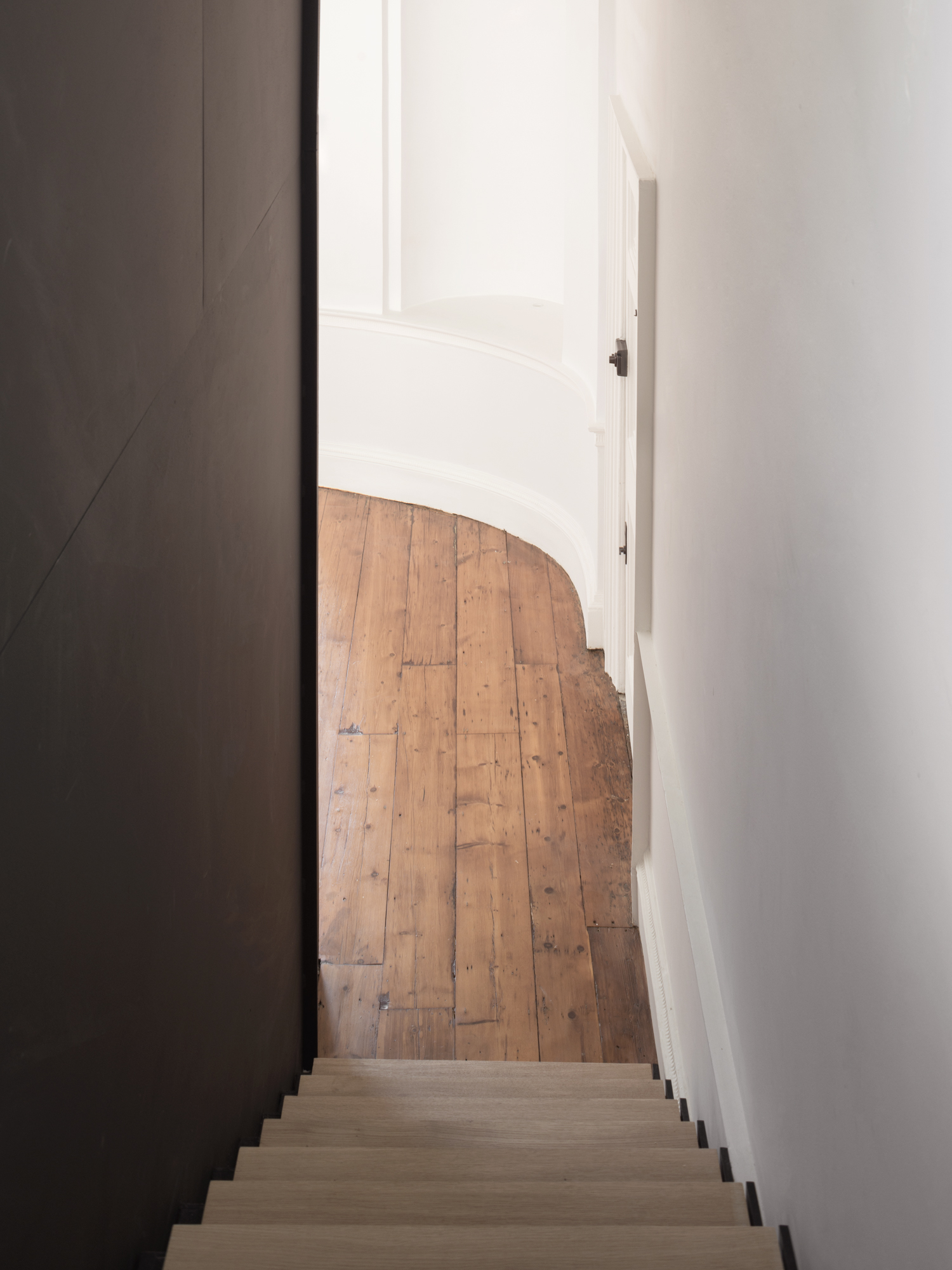
A new mezzanine floor was installed to house the master bedroom.
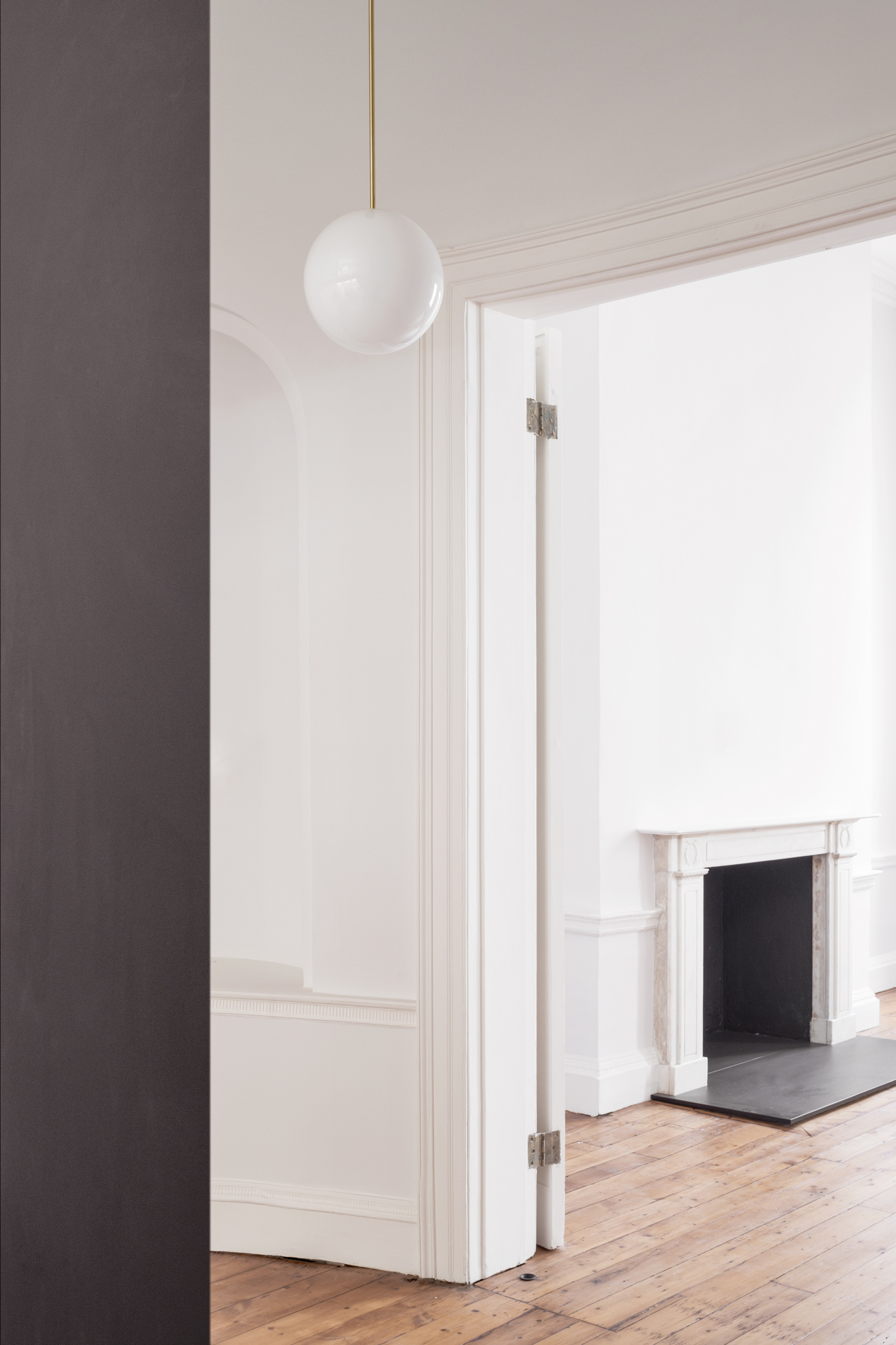
Works involved the removal of years’ worth of paint and the restoration of original features, such as mouldings.
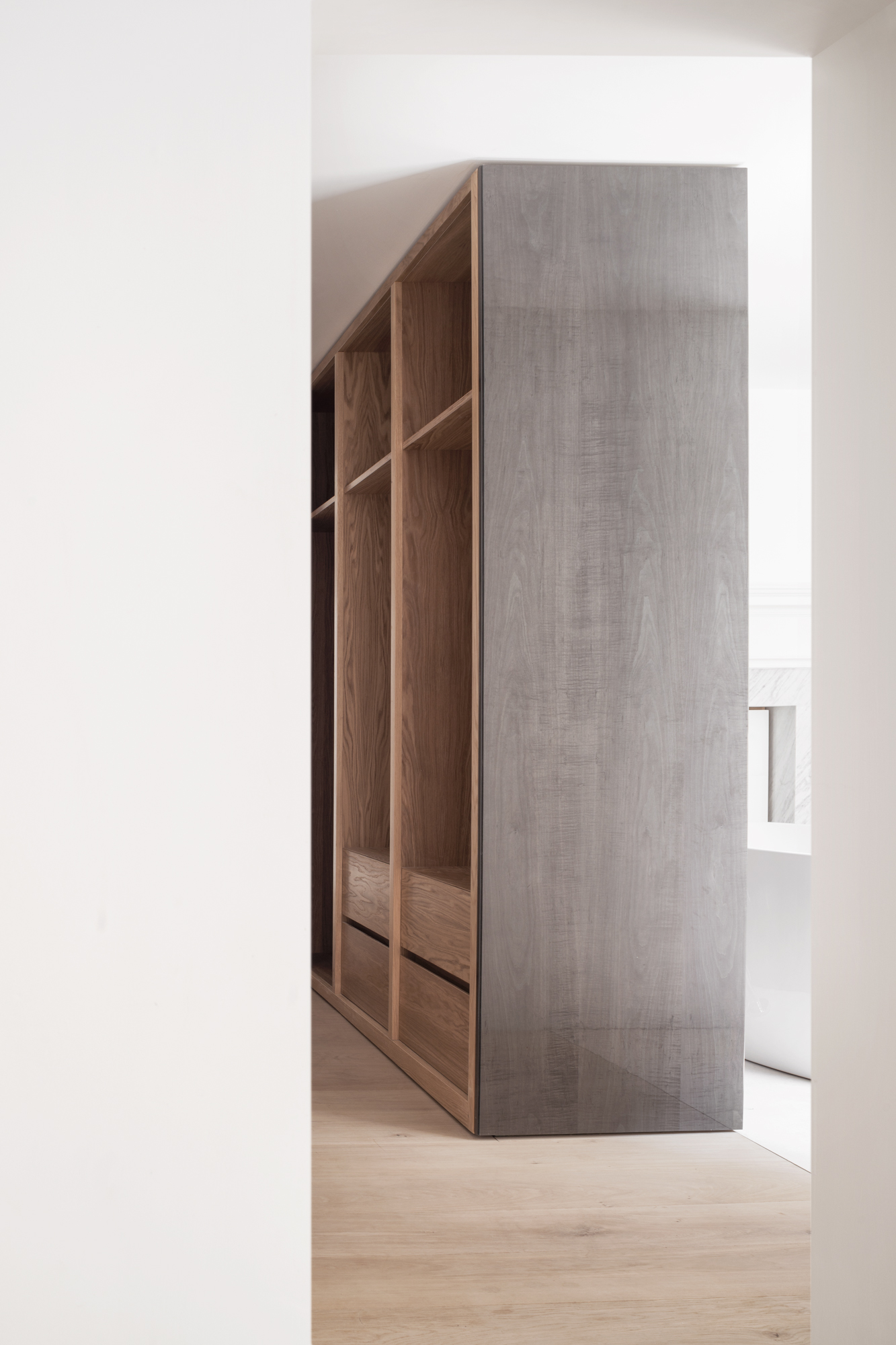
New, bespoke cabinetry was installed in a modern but discreet style so as not to detract from the building's historical character.
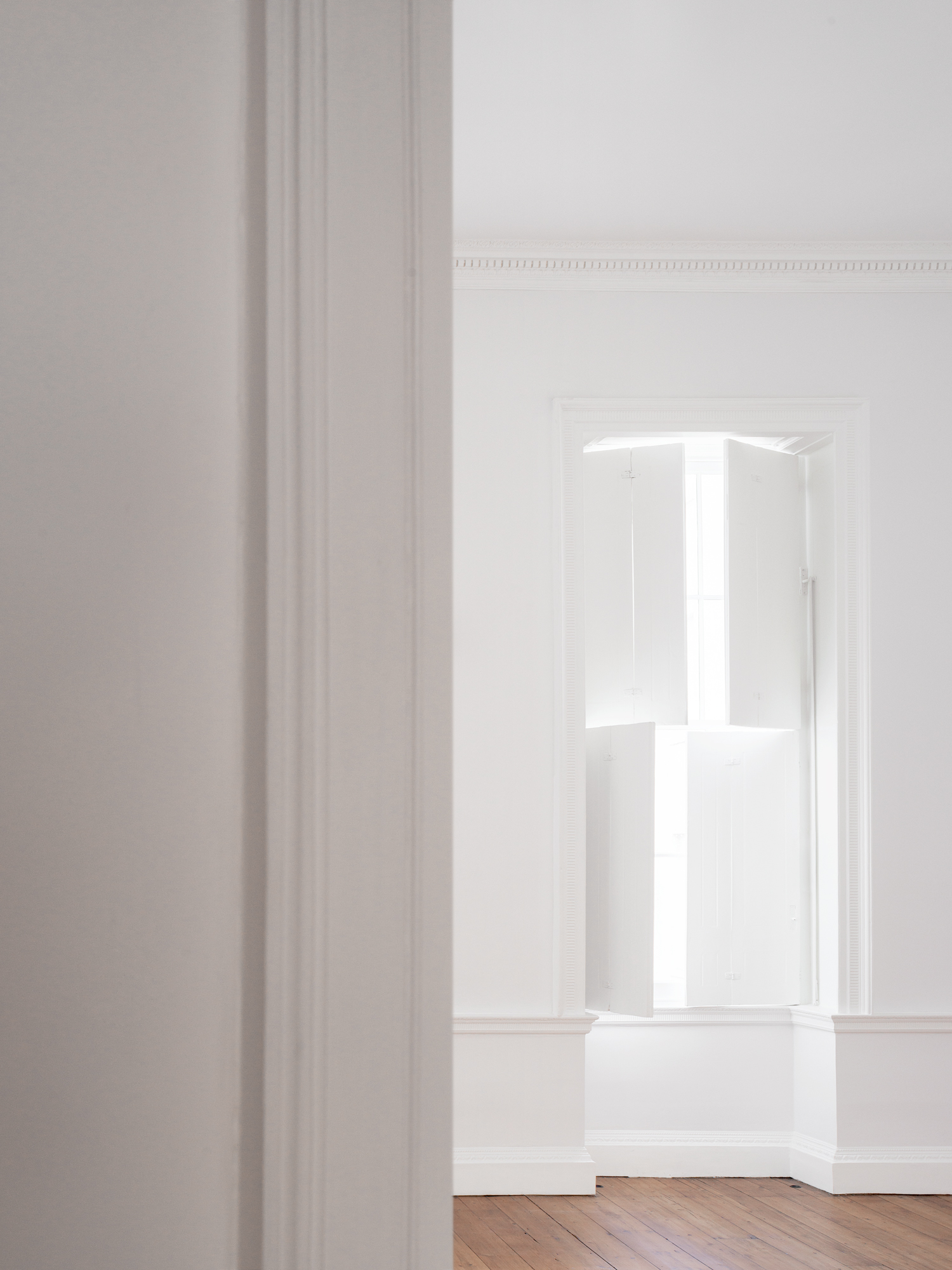
Old and new interweave against natural colour tones and subtle decor.
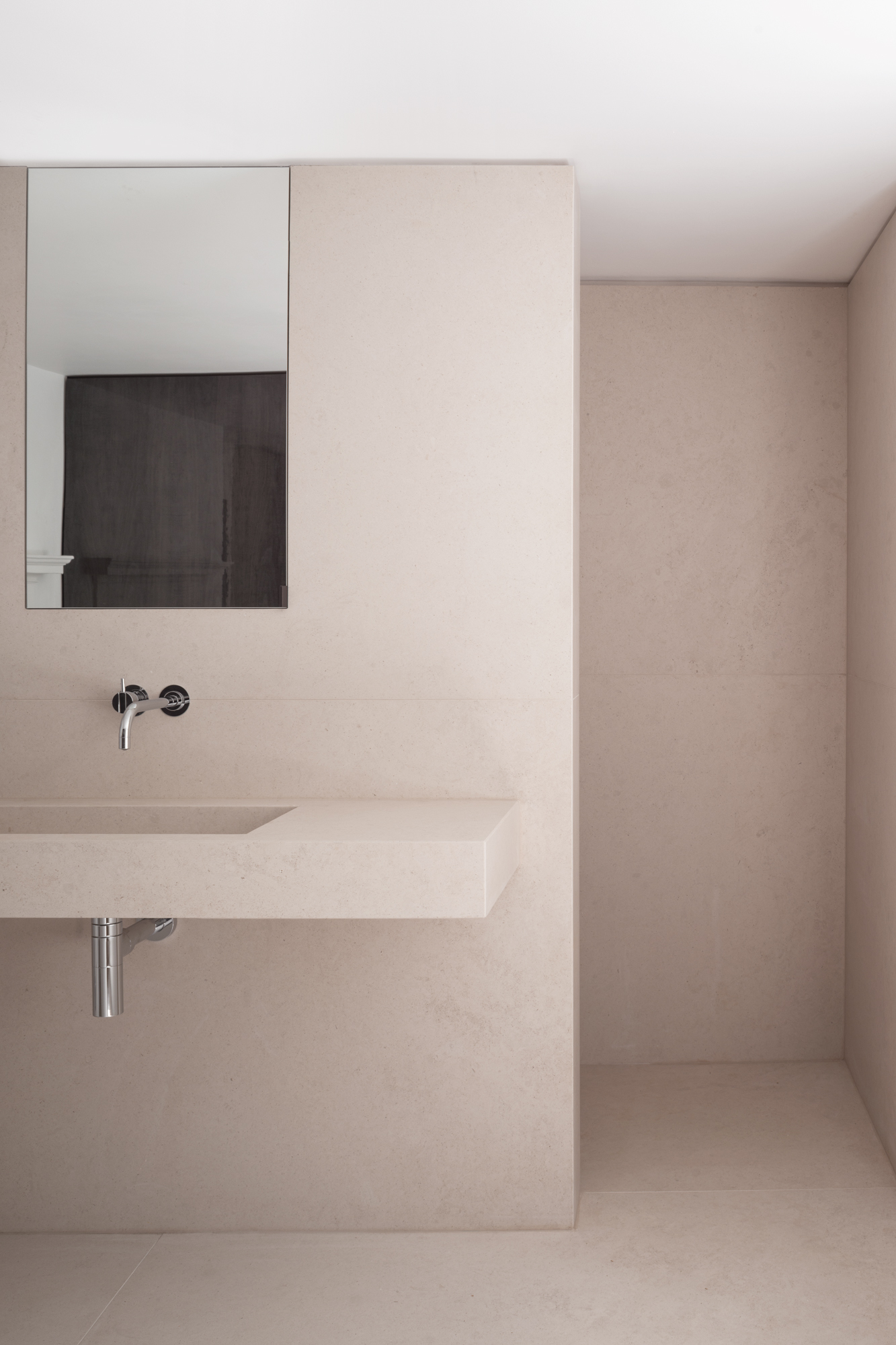
A new dressing room and en suite bathroom is now hidden behind a concealed door.
INFORMATION
For more information visit the website of Hasa Architects
Wallpaper* Newsletter
Receive our daily digest of inspiration, escapism and design stories from around the world direct to your inbox.
Ellie Stathaki is the Architecture & Environment Director at Wallpaper*. She trained as an architect at the Aristotle University of Thessaloniki in Greece and studied architectural history at the Bartlett in London. Now an established journalist, she has been a member of the Wallpaper* team since 2006, visiting buildings across the globe and interviewing leading architects such as Tadao Ando and Rem Koolhaas. Ellie has also taken part in judging panels, moderated events, curated shows and contributed in books, such as The Contemporary House (Thames & Hudson, 2018), Glenn Sestig Architecture Diary (2020) and House London (2022).
-
 All-In is the Paris-based label making full-force fashion for main character dressing
All-In is the Paris-based label making full-force fashion for main character dressingPart of our monthly Uprising series, Wallpaper* meets Benjamin Barron and Bror August Vestbø of All-In, the LVMH Prize-nominated label which bases its collections on a riotous cast of characters – real and imagined
By Orla Brennan
-
 Maserati joins forces with Giorgetti for a turbo-charged relationship
Maserati joins forces with Giorgetti for a turbo-charged relationshipAnnouncing their marriage during Milan Design Week, the brands unveiled a collection, a car and a long term commitment
By Hugo Macdonald
-
 Through an innovative new training program, Poltrona Frau aims to safeguard Italian craft
Through an innovative new training program, Poltrona Frau aims to safeguard Italian craftThe heritage furniture manufacturer is training a new generation of leather artisans
By Cristina Kiran Piotti
-
 A new London house delights in robust brutalist detailing and diffused light
A new London house delights in robust brutalist detailing and diffused lightLondon's House in a Walled Garden by Henley Halebrown was designed to dovetail in its historic context
By Jonathan Bell
-
 A Sussex beach house boldly reimagines its seaside typology
A Sussex beach house boldly reimagines its seaside typologyA bold and uncompromising Sussex beach house reconfigures the vernacular to maximise coastal views but maintain privacy
By Jonathan Bell
-
 This 19th-century Hampstead house has a raw concrete staircase at its heart
This 19th-century Hampstead house has a raw concrete staircase at its heartThis Hampstead house, designed by Pinzauer and titled Maresfield Gardens, is a London home blending new design and traditional details
By Tianna Williams
-
 An octogenarian’s north London home is bold with utilitarian authenticity
An octogenarian’s north London home is bold with utilitarian authenticityWoodbury residence is a north London home by Of Architecture, inspired by 20th-century design and rooted in functionality
By Tianna Williams
-
 What is DeafSpace and how can it enhance architecture for everyone?
What is DeafSpace and how can it enhance architecture for everyone?DeafSpace learnings can help create profoundly sense-centric architecture; why shouldn't groundbreaking designs also be inclusive?
By Teshome Douglas-Campbell
-
 The dream of the flat-pack home continues with this elegant modular cabin design from Koto
The dream of the flat-pack home continues with this elegant modular cabin design from KotoThe Niwa modular cabin series by UK-based Koto architects offers a range of elegant retreats, designed for easy installation and a variety of uses
By Jonathan Bell
-
 Are Derwent London's new lounges the future of workspace?
Are Derwent London's new lounges the future of workspace?Property developer Derwent London’s new lounges – created for tenants of its offices – work harder to promote community and connection for their users
By Emily Wright
-
 Showing off its gargoyles and curves, The Gradel Quadrangles opens in Oxford
Showing off its gargoyles and curves, The Gradel Quadrangles opens in OxfordThe Gradel Quadrangles, designed by David Kohn Architects, brings a touch of playfulness to Oxford through a modern interpretation of historical architecture
By Shawn Adams