The first book on the philosophy and work of Egyptian architect Hassan Fathy
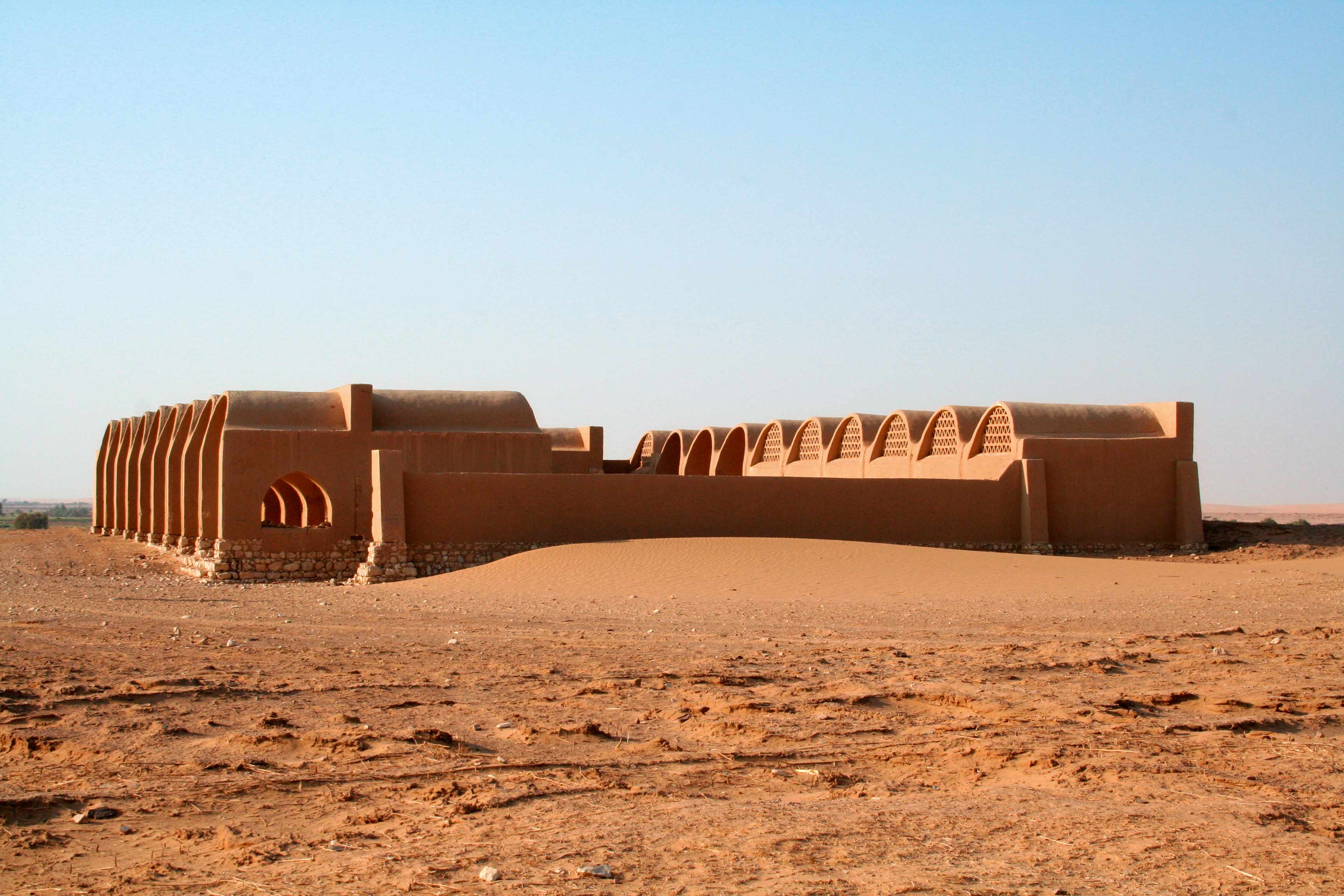
This first dedicated and cohesive book on Egyptian architect Hassan Fathy (1900-89) compiles an rich amount of diverse material on the modernist architect known for his work developing traditional Arab architecture alongside principles of modernism. The substantial volume combines previously unpublished drawings, personal letters, interviews and photography unfolding the story of his philosophy and work.
The book celebrates a growing global interest in Fathy’s work at a time when the history of architecture is being rebalanced as colonialism begins to be reassessed through a more critical lens. Opening remarks place Fathy alongside a cohort of other modernist architects working within their national contexts who have recently been given the prominence they deserve including Jose Plecnik in Slovenia, Pikionis and Constantin Doxiadid in Greece – who Fathy worked with from 1957-1961 – and Luis Barragan in Mexico.
Fathy was in search of a modernism that would reflect the local context of Egypt, and throughout his career his aim was always to create an architecture that could be a model for the people who needed it the most.
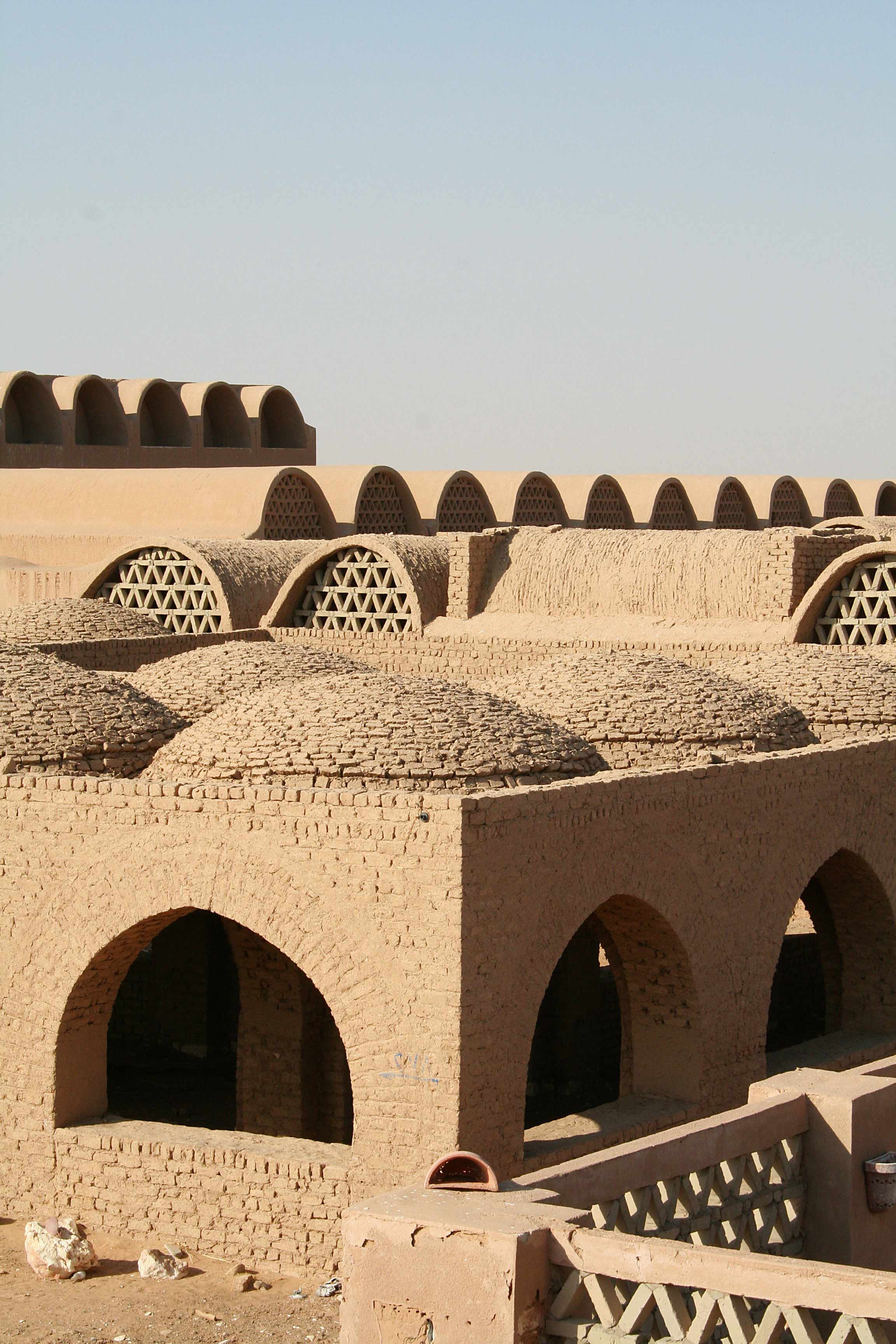
New Baris public buildings with the museum in the foreground and the market vaults in the background, 2010.
Written by Salma Samar Damluji, an architect and writer who worked directly with Fathy, and architect and scholar Viola Bertini who researched a PhD on Fathy at IUAV Venice, the book takes on a personal approach from the very first pages with a series of forewords that highlight memories of Fathy, quotes and set the local scene within which he worked.
The first part of the book follows Fathy’s research and participation within Egyptian culture, community and construction, alongside architecture, that all became integral to his design thinking: as a Sufi Muslim, he was aware of the history and practice of Islamic architecture; he was also a playwright, completing The story of al Mashrabiyyah (1942) and even designing costumes for it; he was a painter, designing architecture in watercolours; he was a journalist, interviewing community members about their experience of life.
‘If you want to design for the people, you have to go and understand their way of life,’ Fathy is quoted in the book.
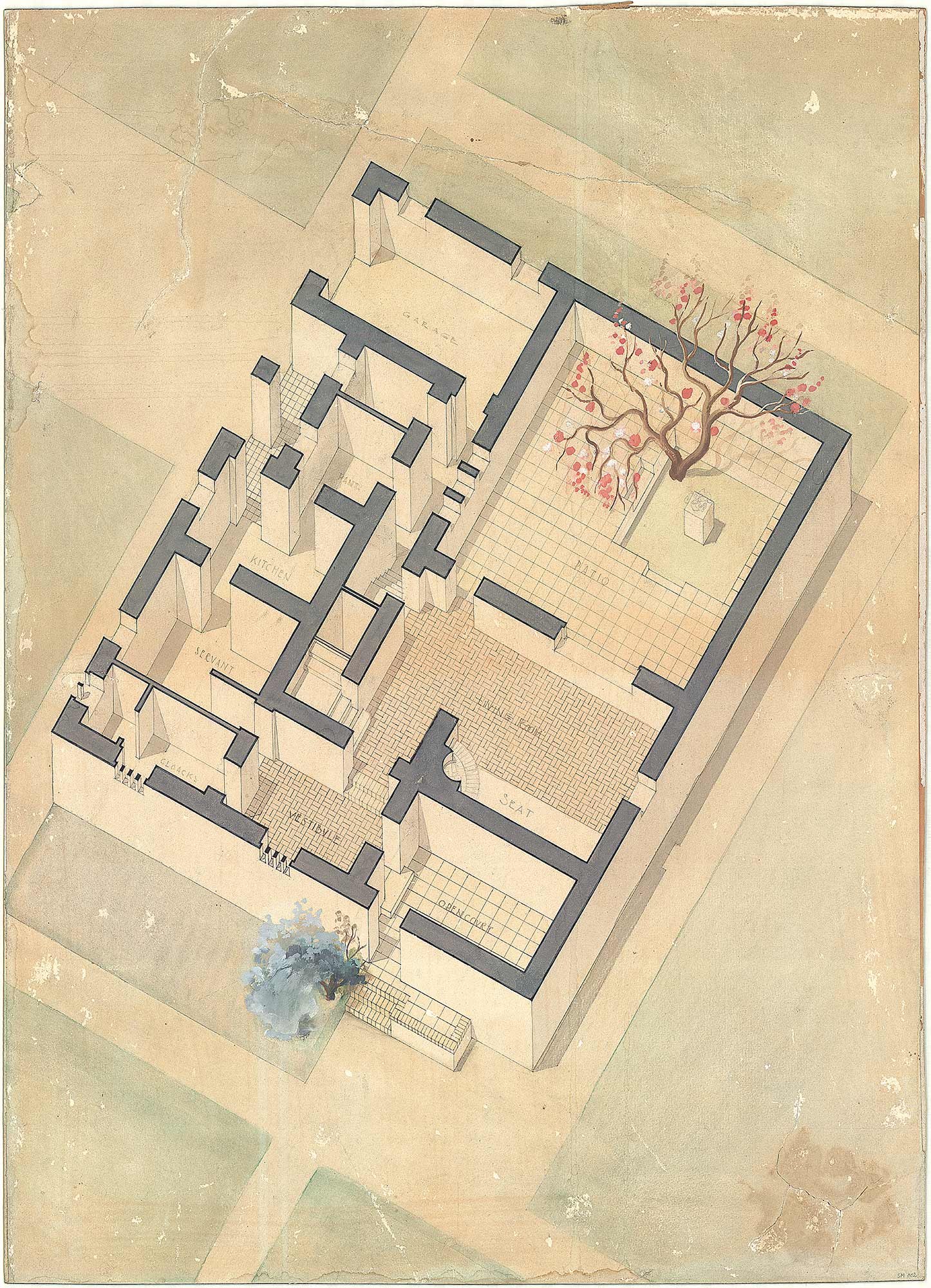
Axonometric view of a farm in Baqliya, gouache, 52 x 72 cm, 1940
Fathy’s lifelong interest was in housing and collective living for which he created multiple models and wrote extensively about. The New Gourna project (1943-7) defined a courtyard system that combined residential and public life, and set a precedent for future work including New Baris (1965), amongst other housing developments, master plans and community schemes in Egypt, Pakistan and Iraq.
Beyond design, he also studied construction, learning from history and the local vernacular to develop modern approaches to traditional Egyptian techniques including earth construction. The second part of the book explores this; publishing The Mud Brick Manual: Vault and Dome Construction written in 1984 by Fathy with Salma Samar Damluji, a text that sought to shine light into processes that could help building dwellings for large numbers of the poor in developing countries. The book also publishes an interview with master builder Alāʾ al Dīn Muṣṭafa who worked closely with Fathy on numerous projects.
Beyond a book, Hassan Fathy: Earth & Utopia is like an album or even a scrapbook, bringing together diverse source materials, it is a valuable document for learning about Fathy, the challenges he faced and his importance today in Egypt and globally.
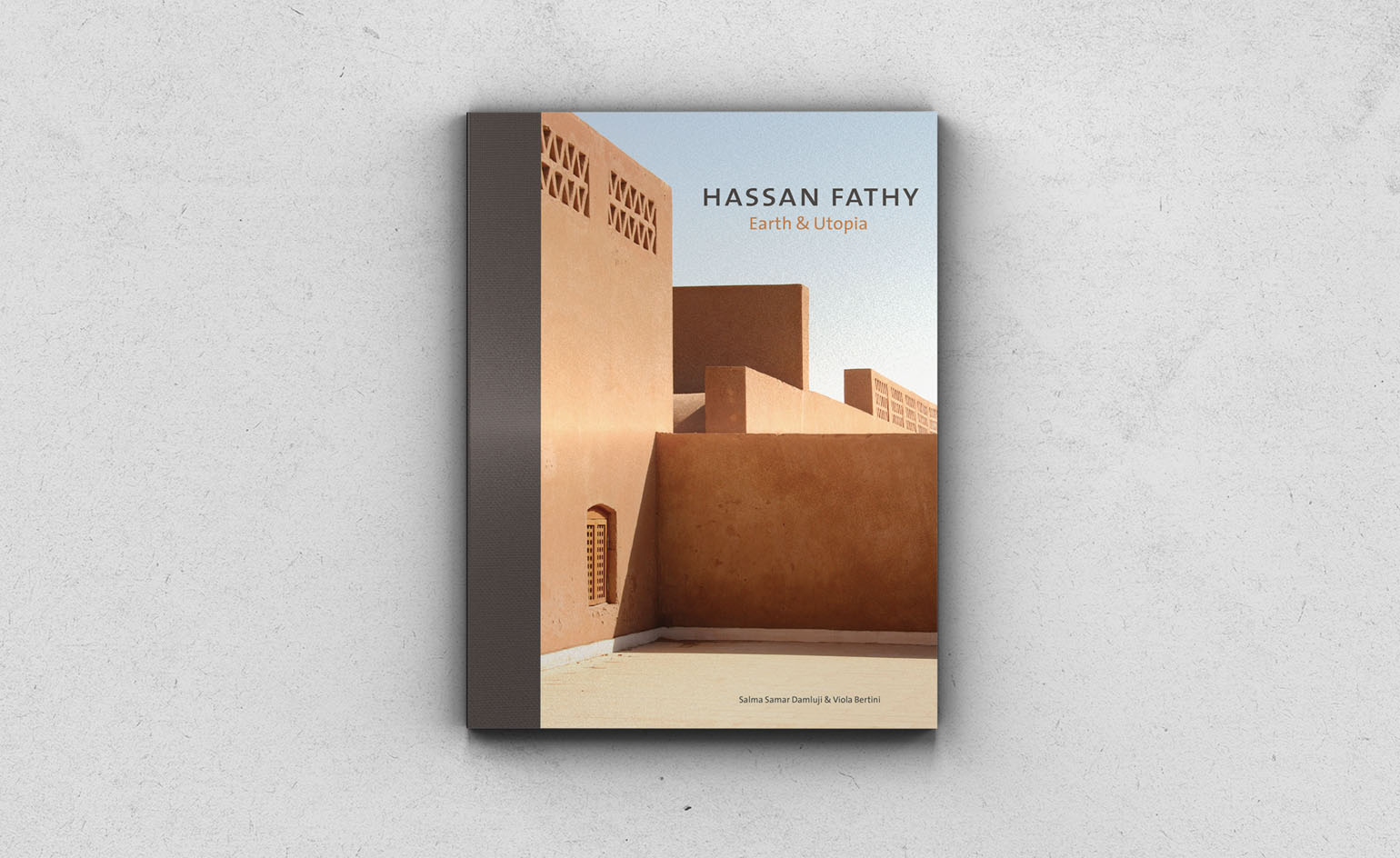
The cover of ‘Hassan Fathy: Earth & Utopia’ published by Laurence King
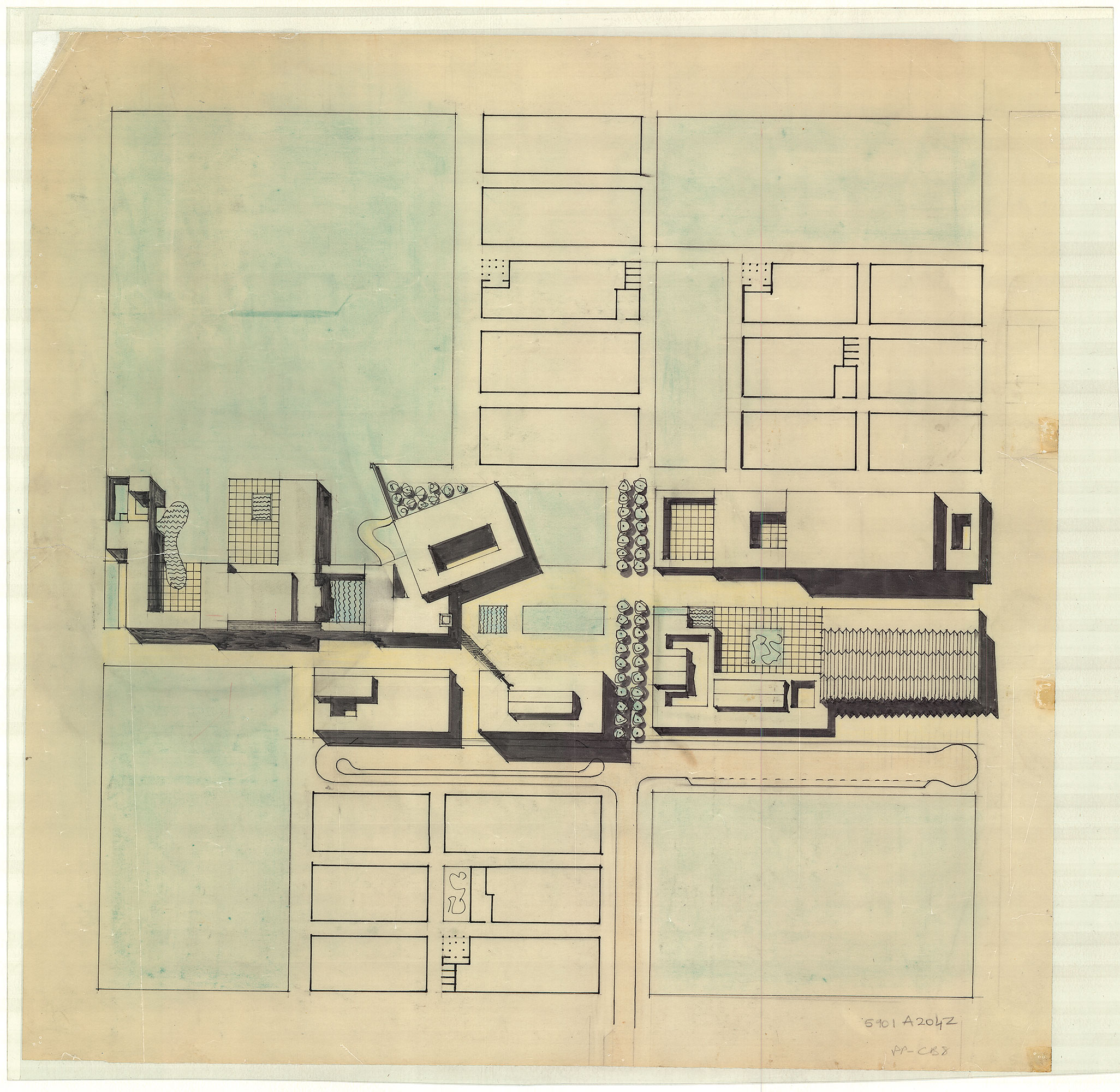
Study for the Korangi Housing Project, plan of a settlement centre with the mosque and the public buildings, Pakistan, 1959.
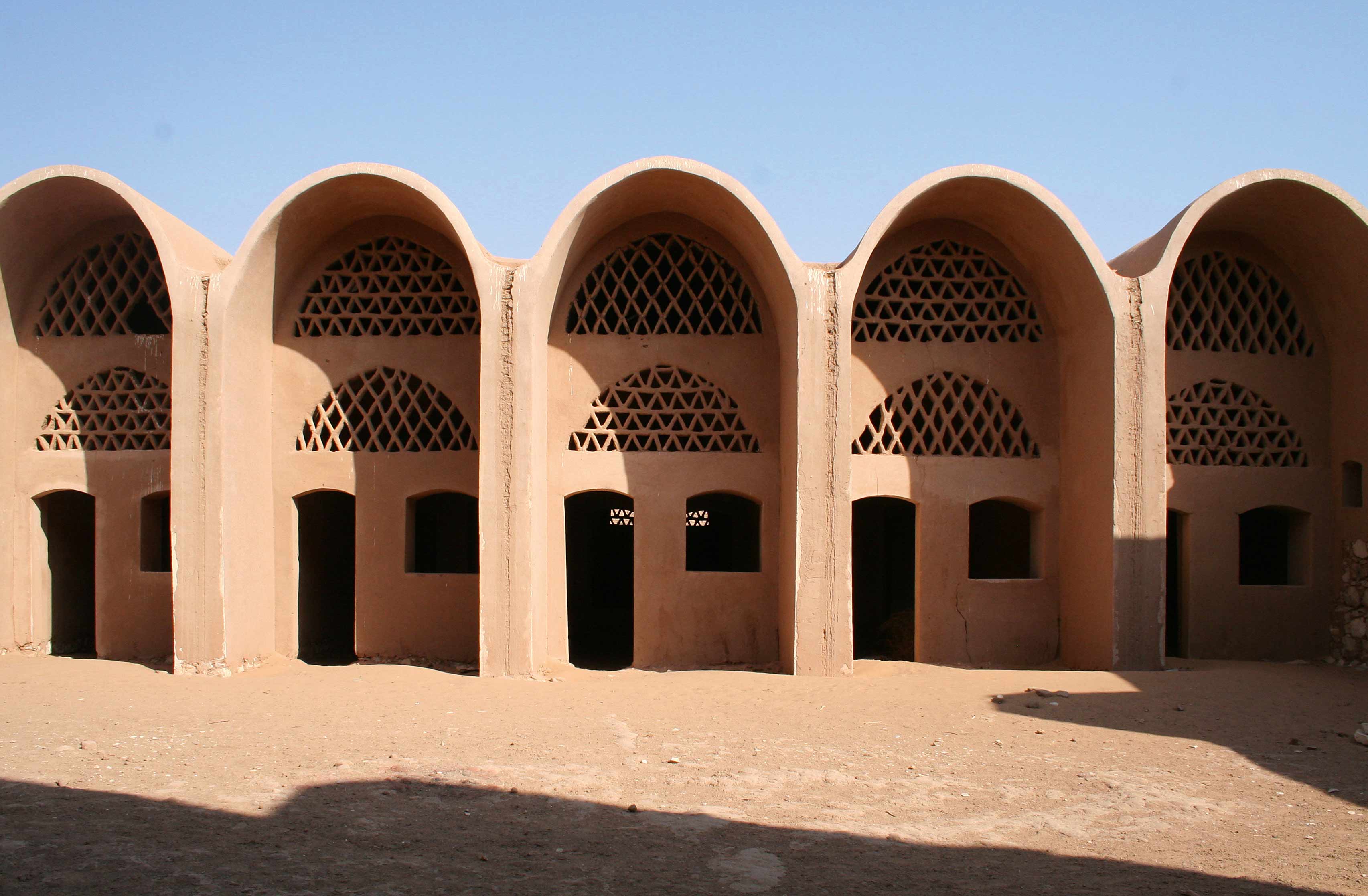
The sequence of the commercial units overlooking the courtyard at new Baris, 2010.
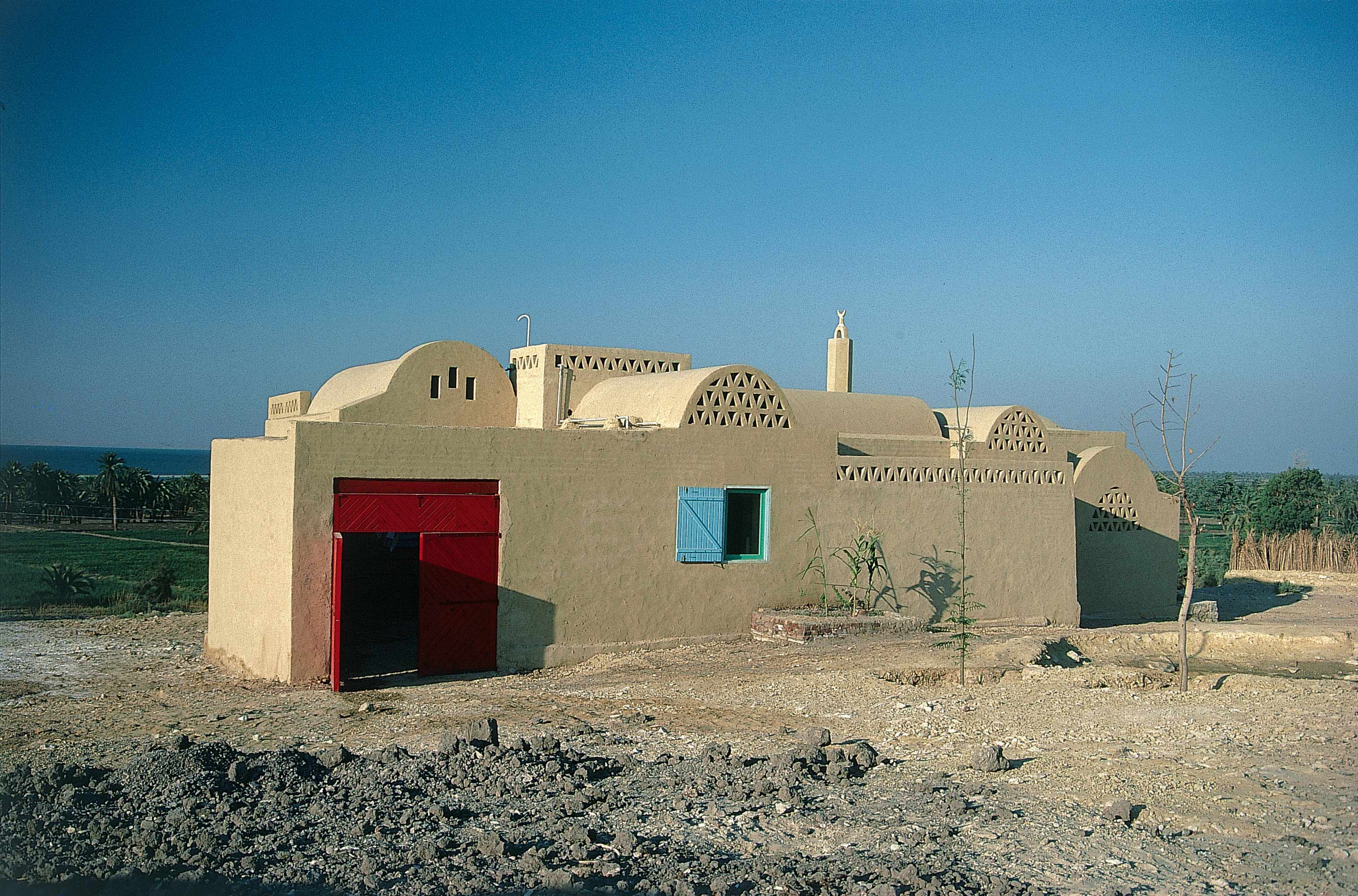
Andreoli Residence, 1984, Fayyum. Built for Katarina and Gerry Andreoli, who lived in Cairo during the 1980s, the house was located in the vicinity of Tunis al-Gabal village in Fayyum. View showing the back façade of the Andreoli Residence with the red garage door, 1985.
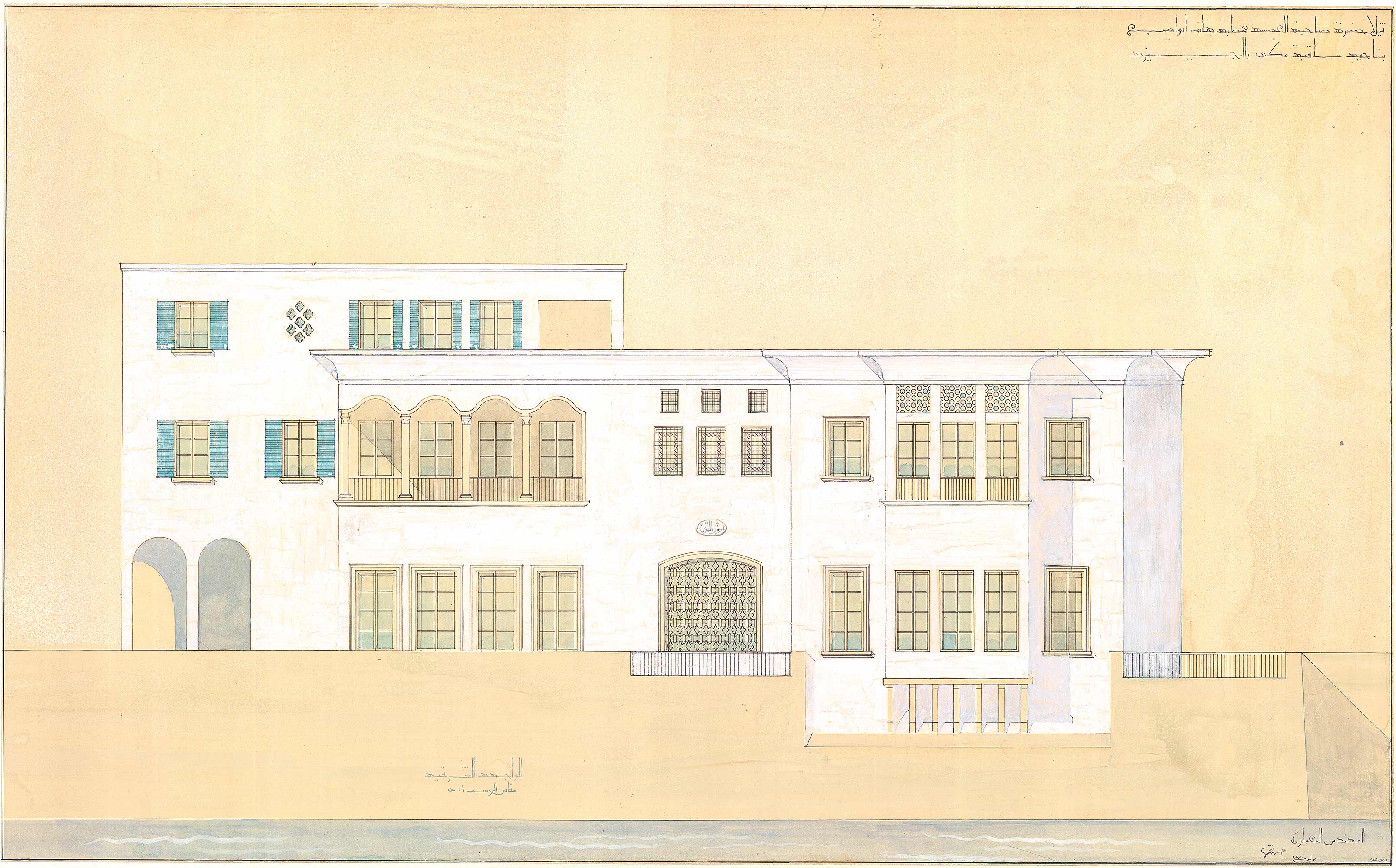
East elevation of the Monastirli House, 1950.
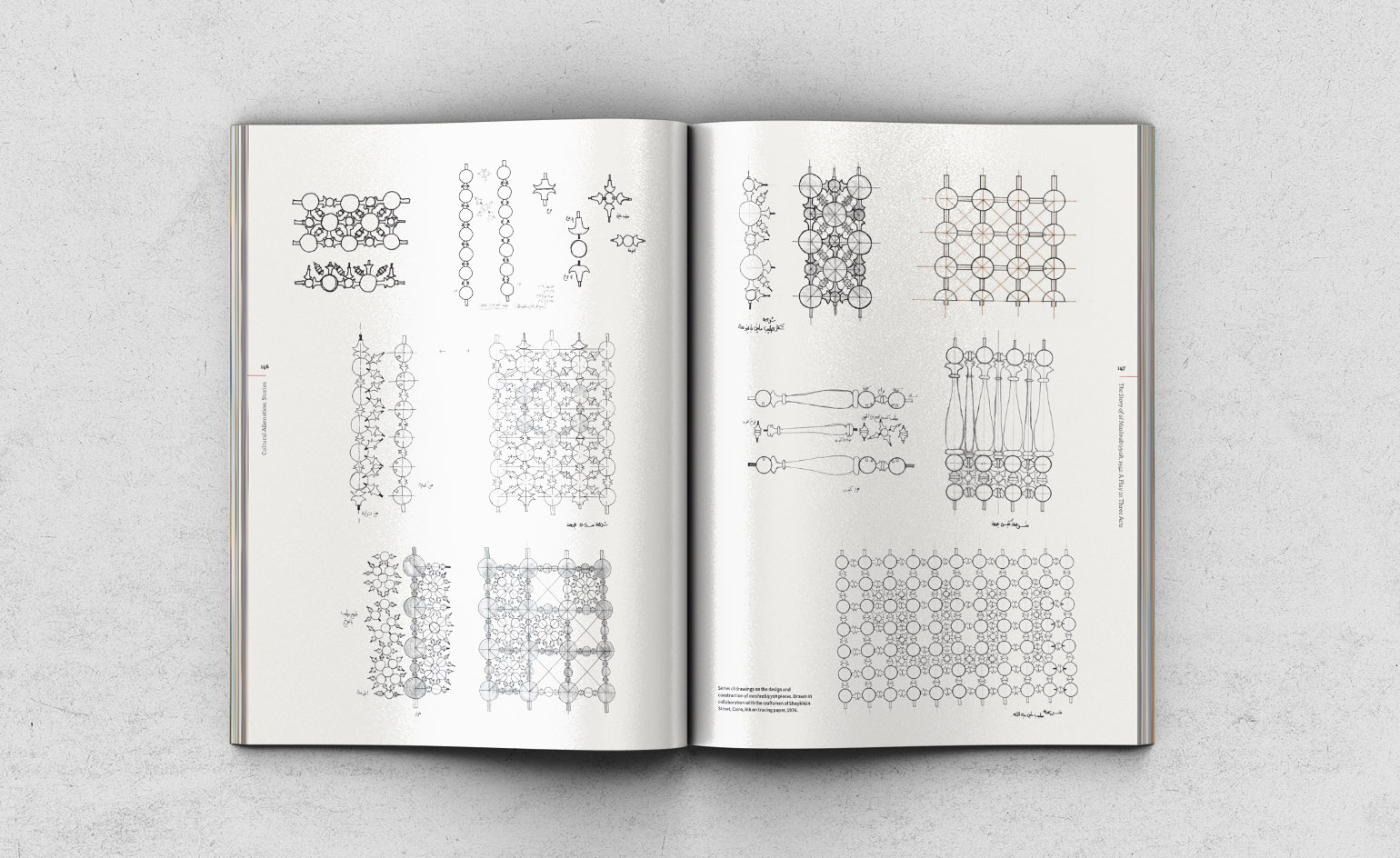
Inside ‘Hassan Fathy: Earth & Utopia’ published by Laurence King
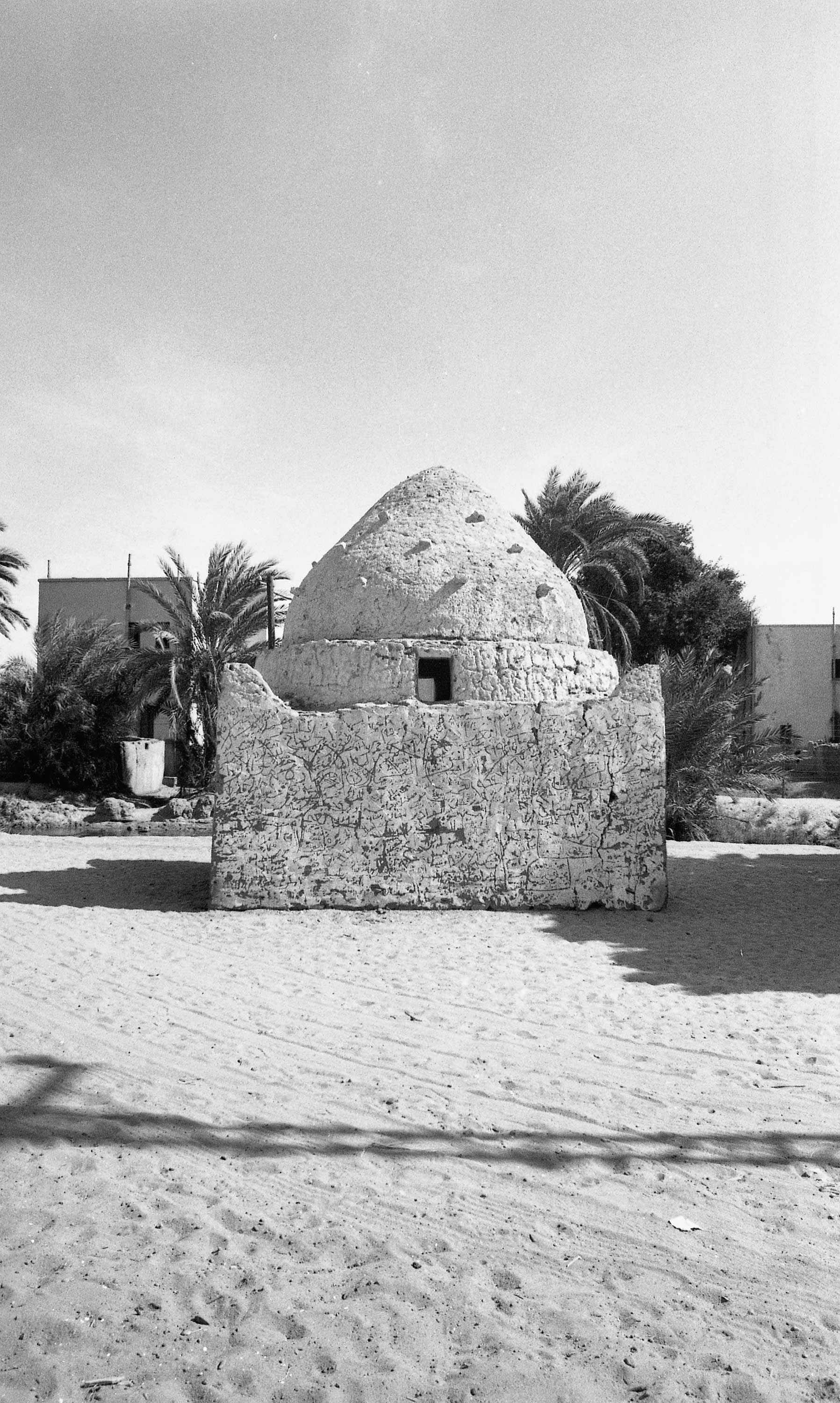
Mausoleum constructed for a saint, Aswan, 1984.
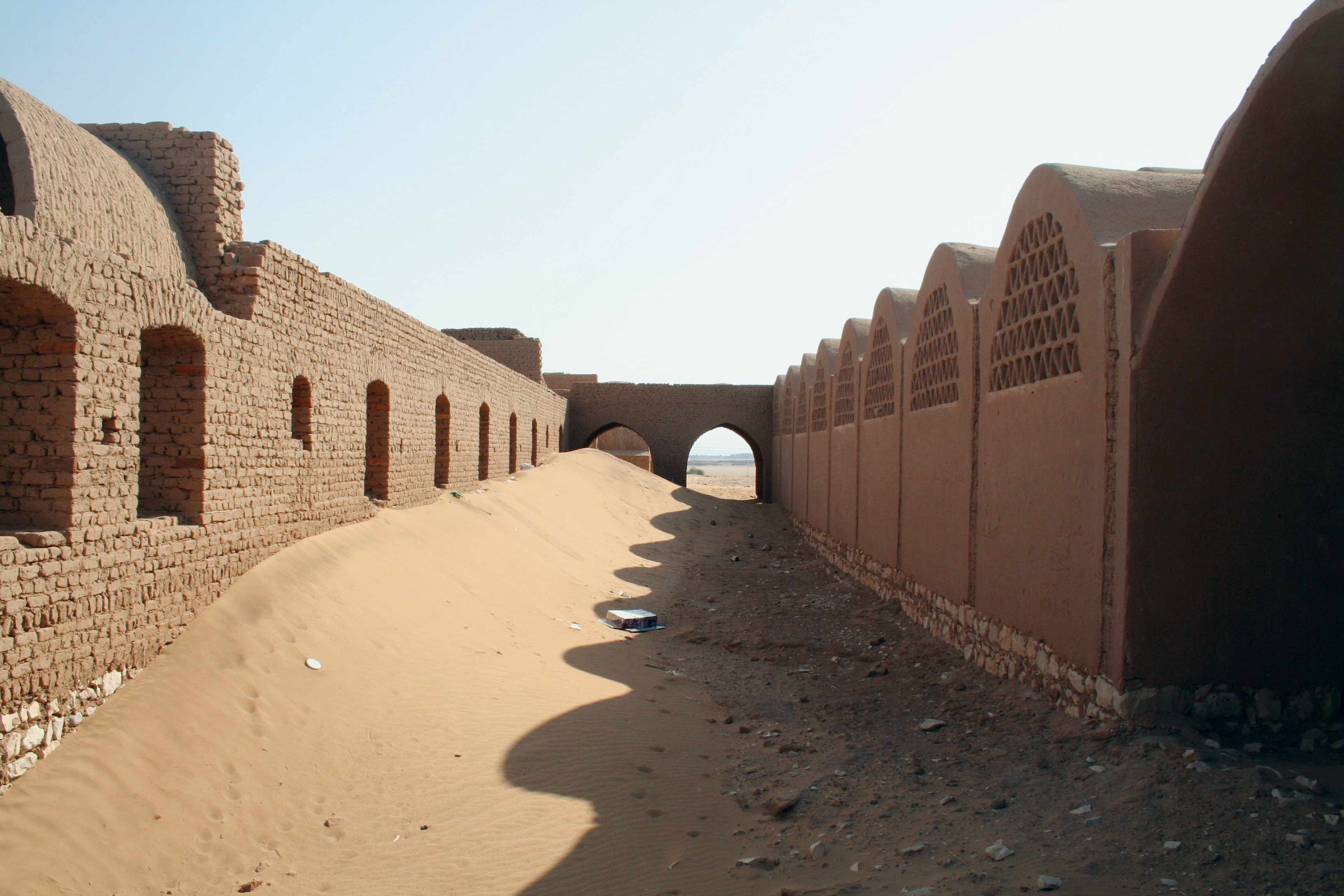
A street in New Baris with the market on the right and the administration building on the le , 2010.
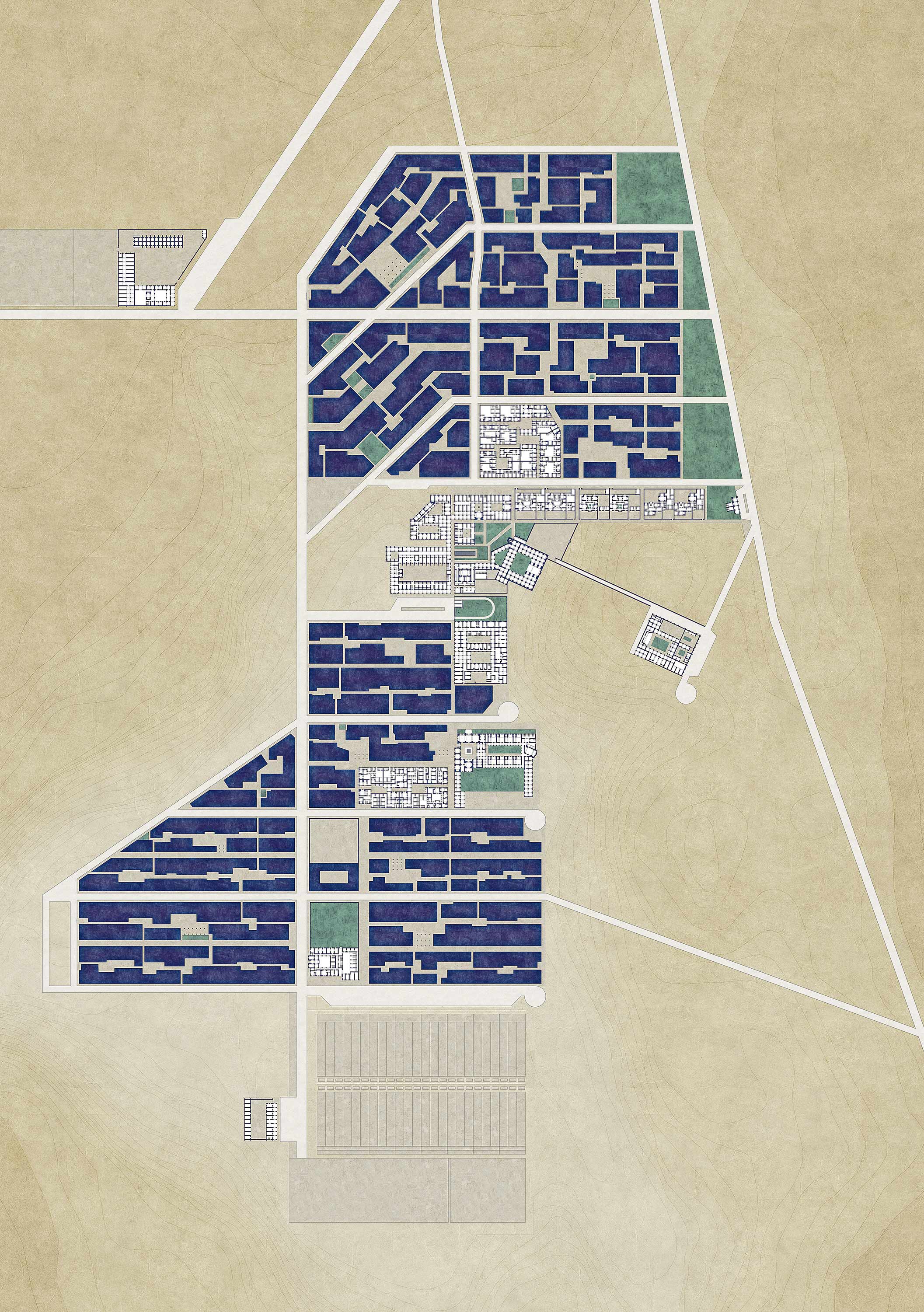
Redrawing composed from various plans of New Baris village by Hassan Fathy, 1965, showing the general plan and the single plans of the buildings.
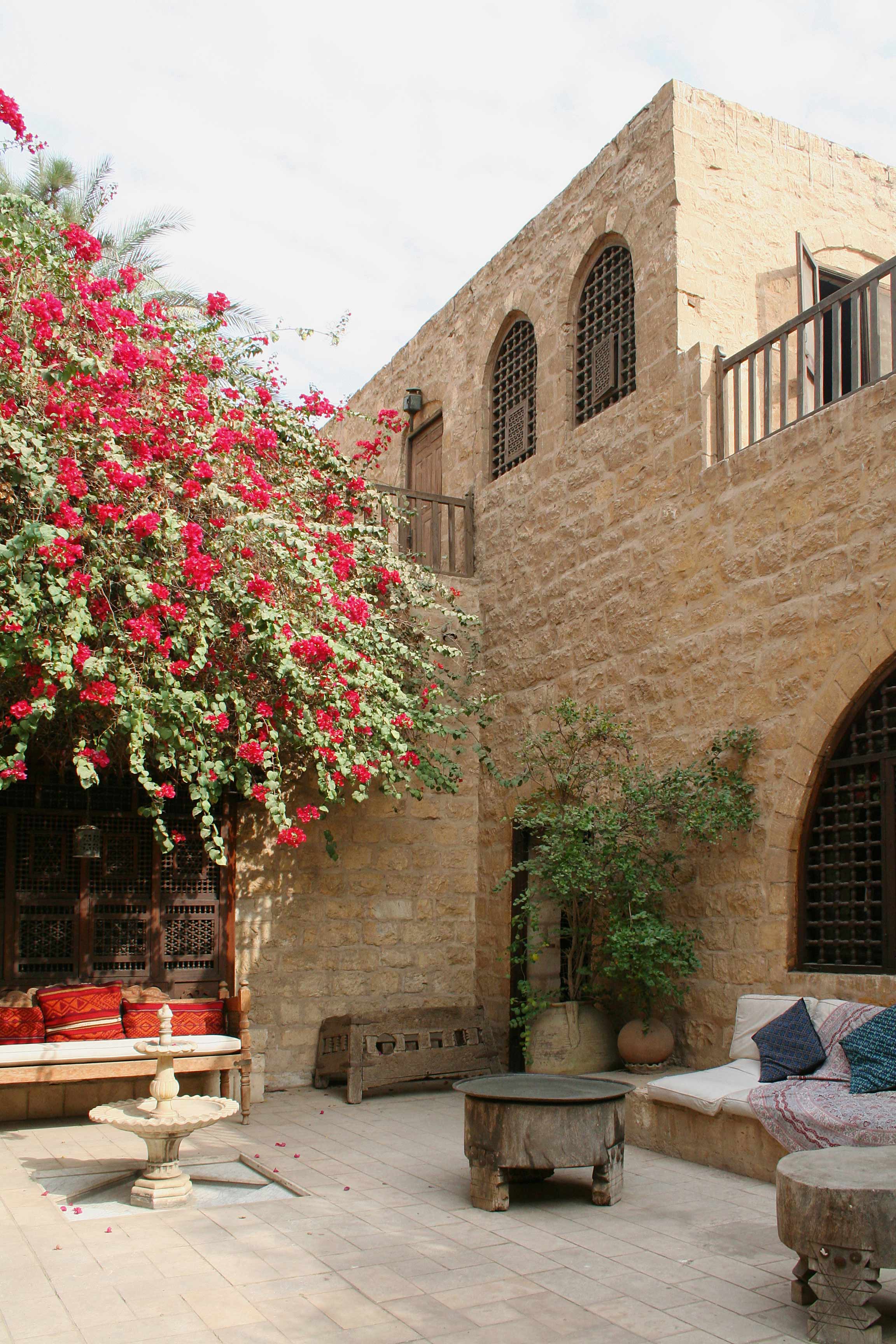
Mit Rehan or the The Casaroni Villa, 1980, Giza. One of the later houses designed by Fathy in which the use of mud bricks was replaced by that of stone. View of the main patio at the villa, with the octagonal water fountain in the middle and the main qā a on the right, 2010.
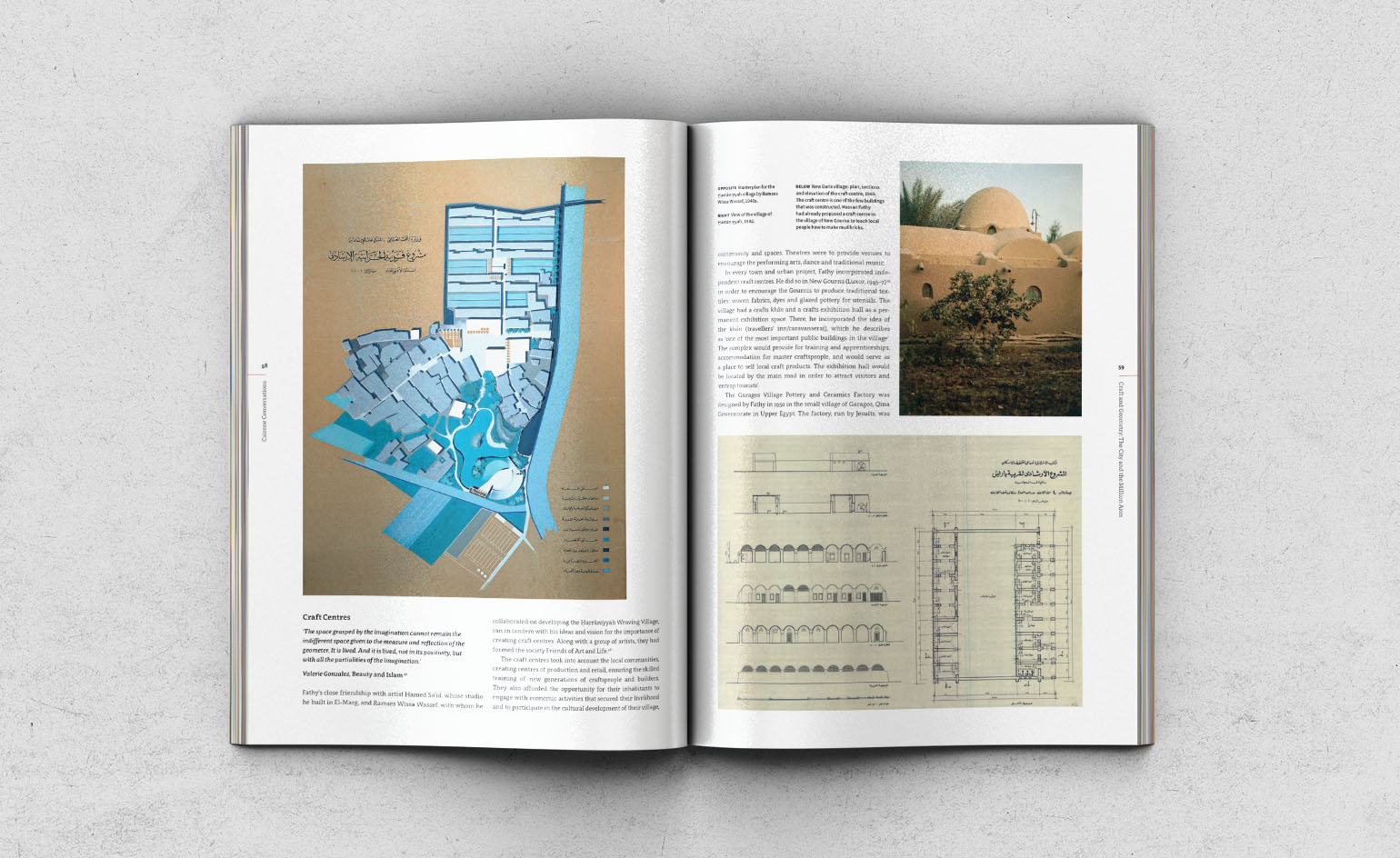
Spreads showing illustrated plans by Hassan Fathy
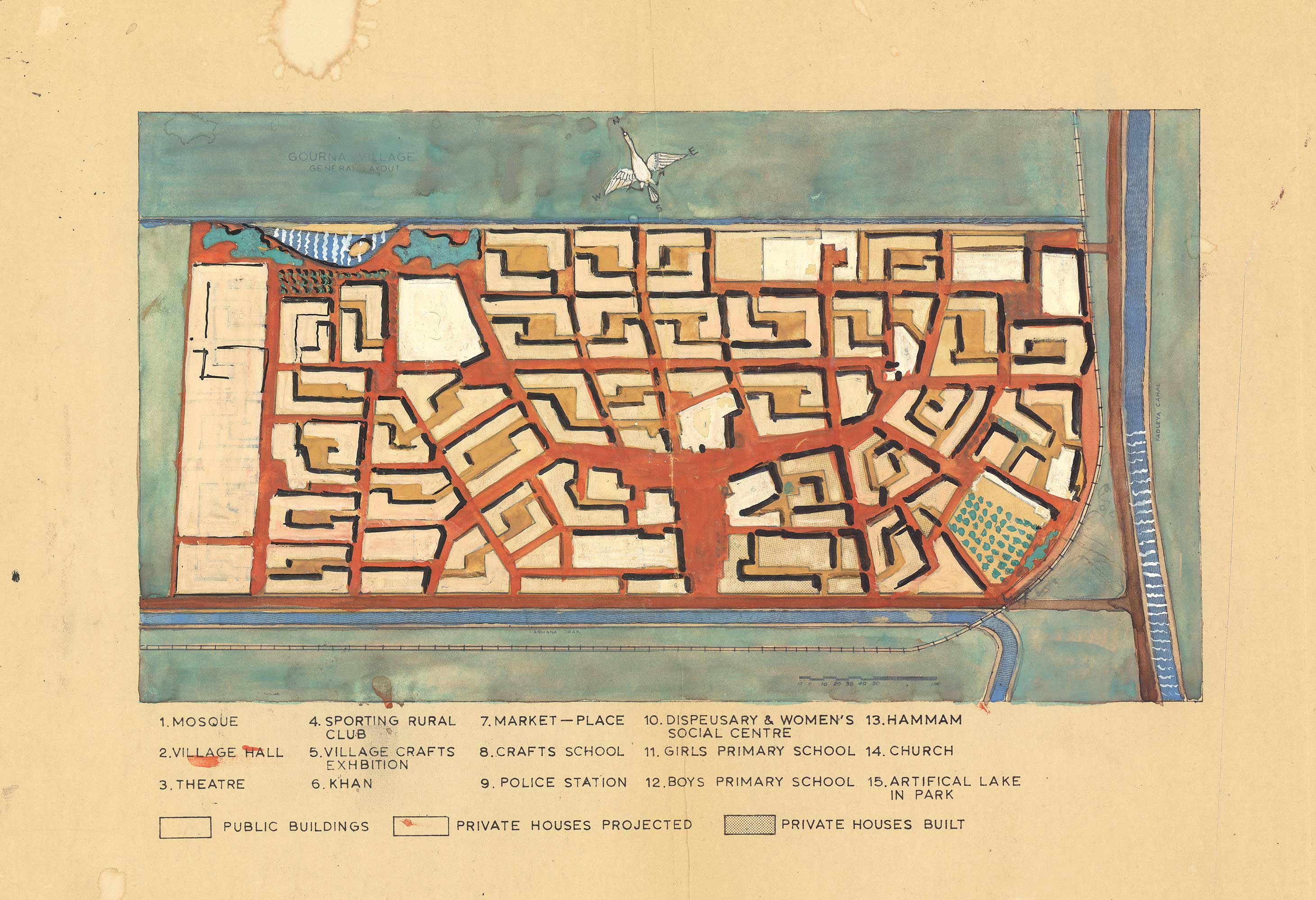
Plan of the village of Gourna, showing the public buildings in white, the main circulation system in red, and the semi-public squares around which each group of houses is arranged in orange.
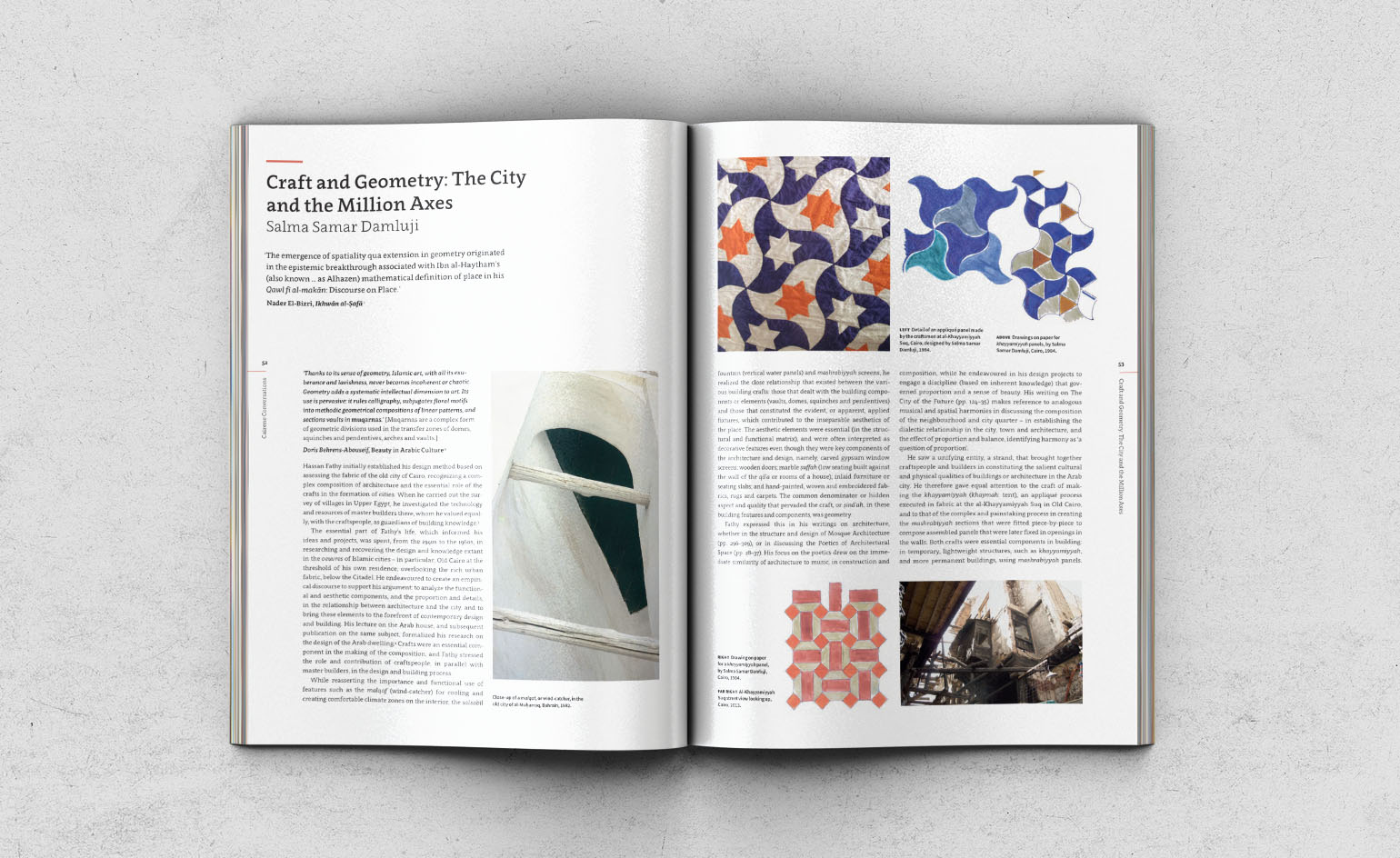
Spreads showing sections of the book on craft and culture
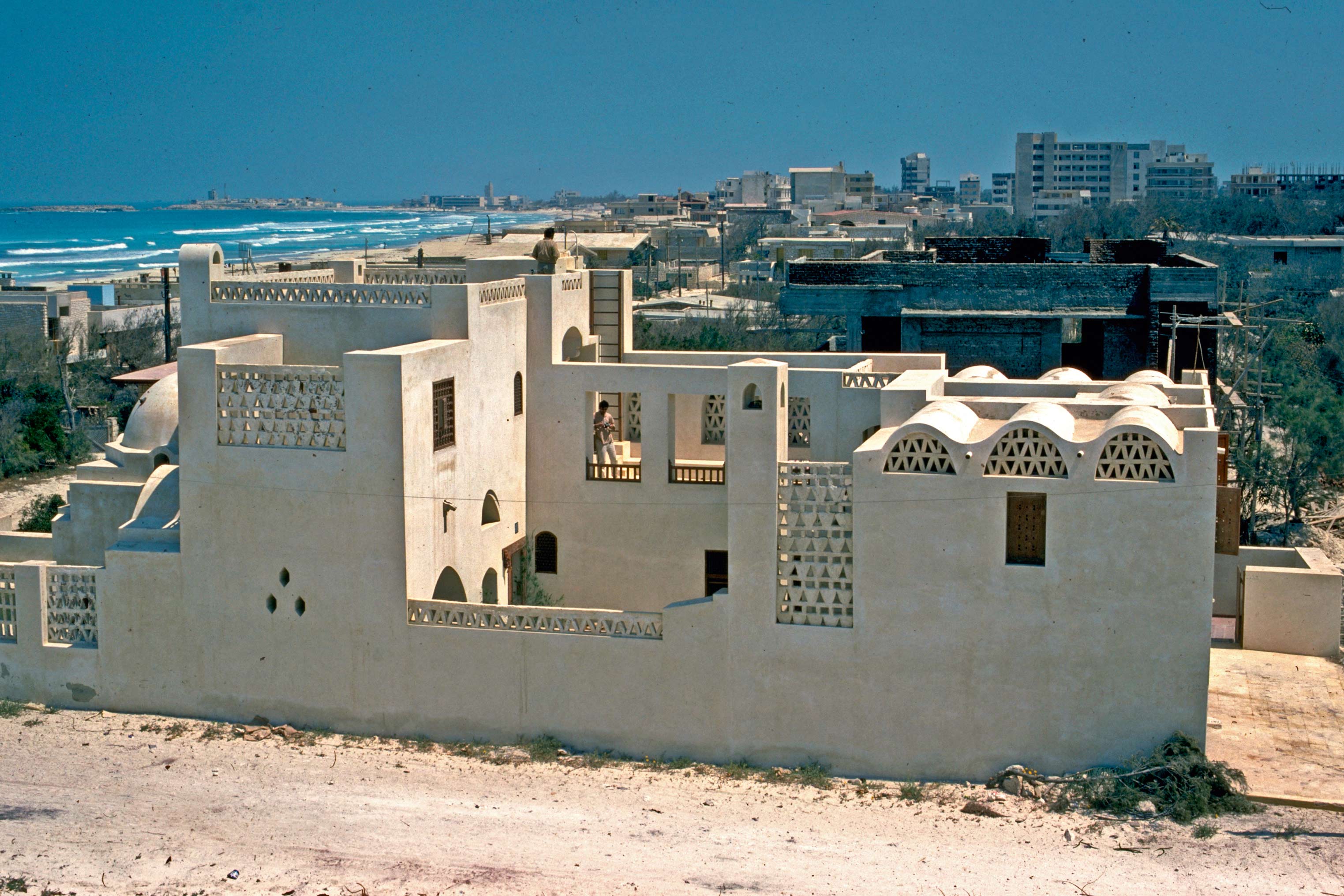
The Halawa House by Abdel Wahed El Wakil.
INFORMATION
‘Hassan Fathy: Earth & Utopia’, £65, is published by Laurence King and available from 15 October
Wallpaper* Newsletter
Receive our daily digest of inspiration, escapism and design stories from around the world direct to your inbox.
Harriet Thorpe is a writer, journalist and editor covering architecture, design and culture, with particular interest in sustainability, 20th-century architecture and community. After studying History of Art at the School of Oriental and African Studies (SOAS) and Journalism at City University in London, she developed her interest in architecture working at Wallpaper* magazine and today contributes to Wallpaper*, The World of Interiors and Icon magazine, amongst other titles. She is author of The Sustainable City (2022, Hoxton Mini Press), a book about sustainable architecture in London, and the Modern Cambridge Map (2023, Blue Crow Media), a map of 20th-century architecture in Cambridge, the city where she grew up.
-
 Extreme Cashmere reimagines retail with its new Amsterdam store: ‘You want to take your shoes off and stay’
Extreme Cashmere reimagines retail with its new Amsterdam store: ‘You want to take your shoes off and stay’Wallpaper* takes a tour of Extreme Cashmere’s new Amsterdam store, a space which reflects the label’s famed hospitality and unconventional approach to knitwear
By Jack Moss
-
 Titanium watches are strong, light and enduring: here are some of the best
Titanium watches are strong, light and enduring: here are some of the bestBrands including Bremont, Christopher Ward and Grand Seiko are exploring the possibilities of titanium watches
By Chris Hall
-
 Warp Records announces its first event in over a decade at the Barbican
Warp Records announces its first event in over a decade at the Barbican‘A Warp Happening,' landing 14 June, is guaranteed to be an epic day out
By Tianna Williams
-
 Croismare school, Jean Prouvé’s largest demountable structure, could be yours
Croismare school, Jean Prouvé’s largest demountable structure, could be yoursJean Prouvé’s 1948 Croismare school, the largest demountable structure ever built by the self-taught architect, is up for sale
By Amy Serafin
-
 Jump on our tour of modernist architecture in Tashkent, Uzbekistan
Jump on our tour of modernist architecture in Tashkent, UzbekistanThe legacy of modernist architecture in Uzbekistan and its capital, Tashkent, is explored through research, a new publication, and the country's upcoming pavilion at the Venice Architecture Biennale 2025; here, we take a tour of its riches
By Will Jennings
-
 At the Institute of Indology, a humble new addition makes all the difference
At the Institute of Indology, a humble new addition makes all the differenceContinuing the late Balkrishna V Doshi’s legacy, Sangath studio design a new take on the toilet in Gujarat
By Ellie Stathaki
-
 How Le Corbusier defined modernism
How Le Corbusier defined modernismLe Corbusier was not only one of 20th-century architecture's leading figures but also a defining father of modernism, as well as a polarising figure; here, we explore the life and work of an architect who was influential far beyond his field and time
By Ellie Stathaki
-
 How to protect our modernist legacy
How to protect our modernist legacyWe explore the legacy of modernism as a series of midcentury gems thrive, keeping the vision alive and adapting to the future
By Ellie Stathaki
-
 A 1960s North London townhouse deftly makes the transition to the 21st Century
A 1960s North London townhouse deftly makes the transition to the 21st CenturyThanks to a sensitive redesign by Studio Hagen Hall, this midcentury gem in Hampstead is now a sustainable powerhouse.
By Ellie Stathaki
-
 The new MASP expansion in São Paulo goes tall
The new MASP expansion in São Paulo goes tallMuseu de Arte de São Paulo Assis Chateaubriand (MASP) expands with a project named after Pietro Maria Bardi (the institution's first director), designed by Metro Architects
By Daniel Scheffler
-
 Marta Pan and André Wogenscky's legacy is alive through their modernist home in France
Marta Pan and André Wogenscky's legacy is alive through their modernist home in FranceFondation Marta Pan – André Wogenscky: how a creative couple’s sculptural masterpiece in France keeps its authors’ legacy alive
By Adam Štěch