Holy house: this Danish home brings together minimalism and hygge
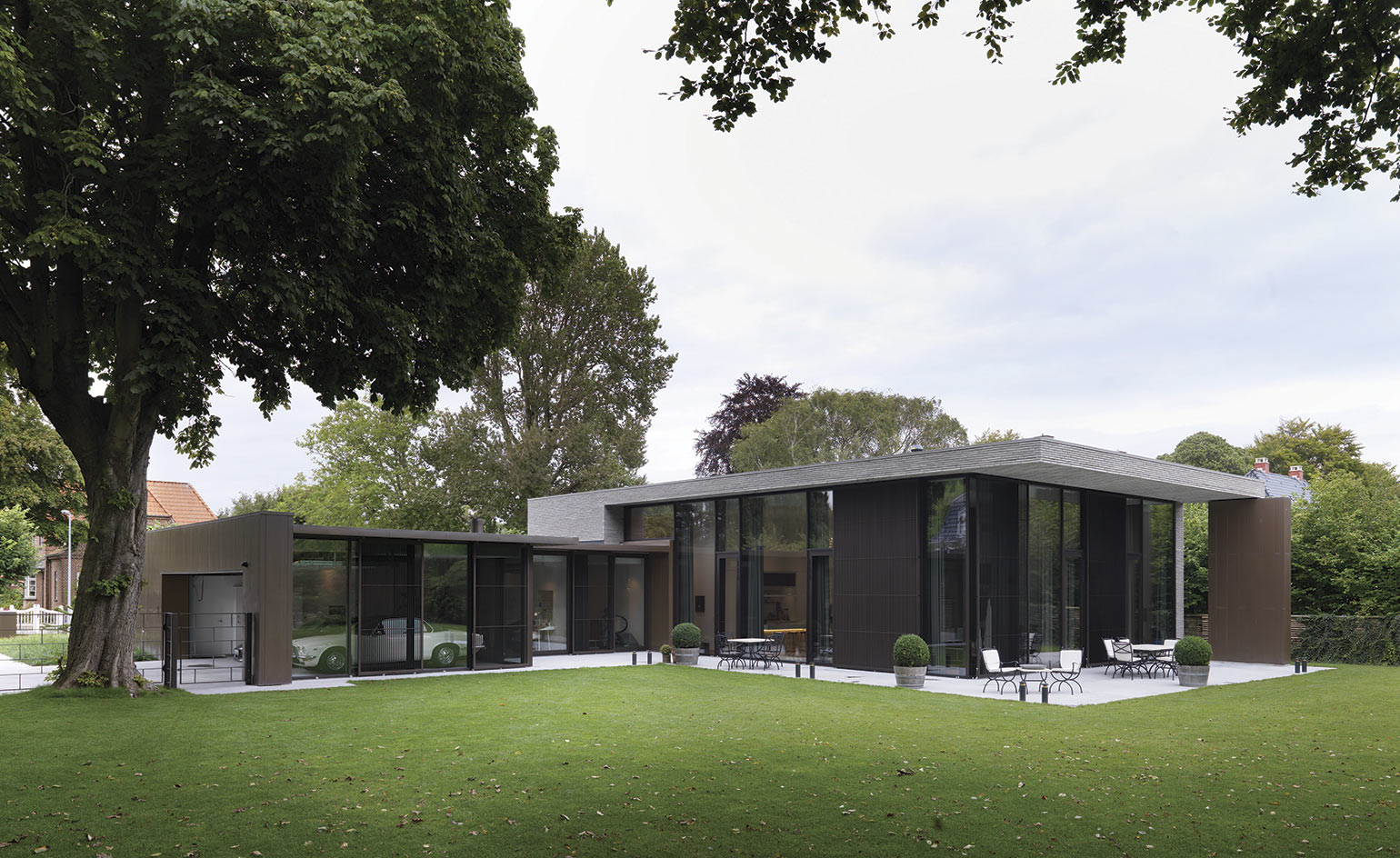
Danish architect Lars Gitz is better known for his pristine, brilliant white volumes, so this new built house in Aalborg for businessman Henrik Klindt Petersen and his daughter is somewhat of a departure from his signature style; yet Hasseris House is all the more special for it.
Petersen collaborated closely with Gitz in creating a low and elegant, tactile brick composition that features large expanses of glass and carefully crafted openings that frame both the views out and the owner’s passion – his cars, a Porsche and an original 1976 vintage Jaguar. It is also the perfect place to sit back and enjoy the seasons through the large windows towards the rich garden – another of the owner’s specific requests.
Sitting in a part of town made up largely of traditional housing, this design is a meticulous balance of private and public, transparent and opaque parts. And the team certainly hit the right note, as the design swam through the planning process, winning the Municipality of Aalborg’s prize for architecture along the way.
The owner seems more than happy. ‘I am very satisfied with the result and I like how the house is cautious, closed and almost a little shy in its expression towards the road, while the appearance from the garden side with the beautiful glass fronts is much more magnificent, tall and proud’, he says.
Inside, Hasseris House is an expert mix of minimalism and hygge. In fact, the house’s smooth Dinesen flooring was specifically chosen for this reason. ‘I decided to go with Dinesen Oak for this house to add some warmth and coziness – or ‘hygge’ as we call it in Denmark’, explains Petersen. ‘It has been very essential for me not to create an all white house, since the volume of the house is so big.’
The interiors were largely decorated by Petersen himself, who is passionate about design and travel and takes inspiration from the fine hotels and restaurants he encounters in his trips. He is also an art collector who enjoys showcasing his newly acquired pieces in his home. So, the interior features modern Danish art next to Kvadrat fabrics, a bespoke Minotti sofa and a custom made kitchen by Ove Skou.
Going the extra mile to create something beautiful and unique was just what one might expect from this enterprising team, who went on to use Dinesen Oak for several of the house’s built in furniture too, such as the wine room shelving and the bedrooms’ headboards.
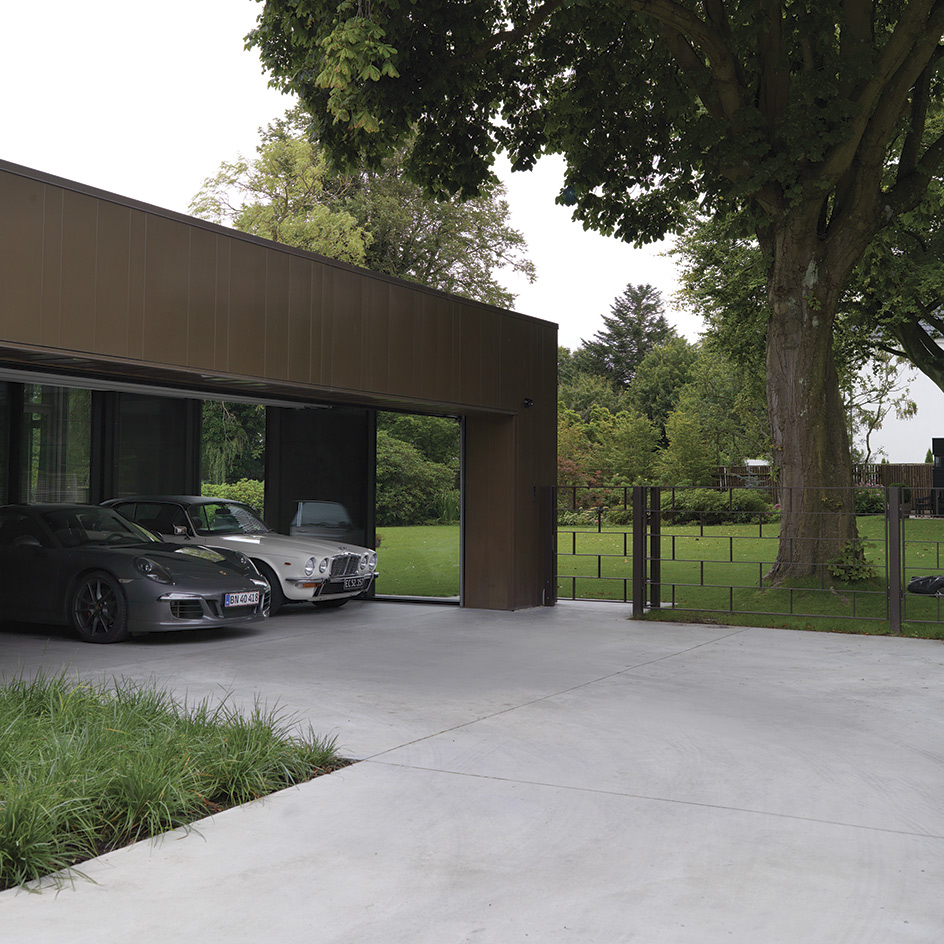
The design includes a special place for the owner's beloved cars; a Porsche and an original 1976 vintage Jaguar.
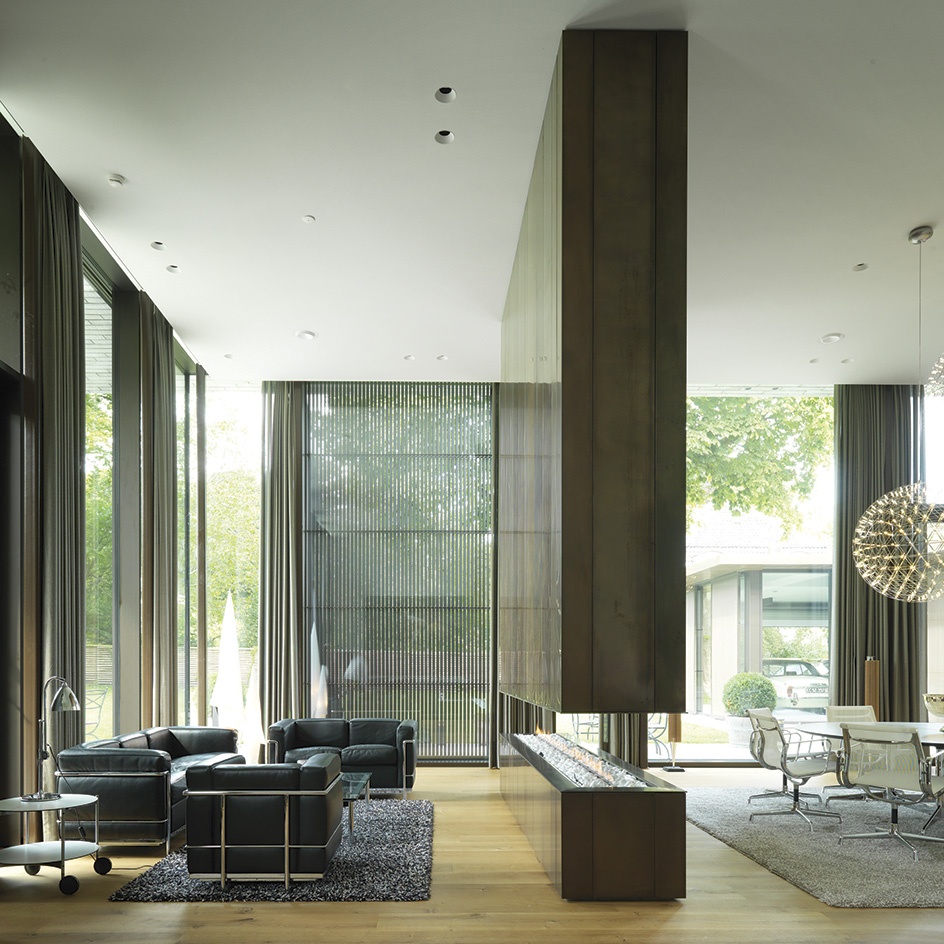
Inside, the house is bright and clean, featuring tall ceilings and smooth Dinesen Oak floors.
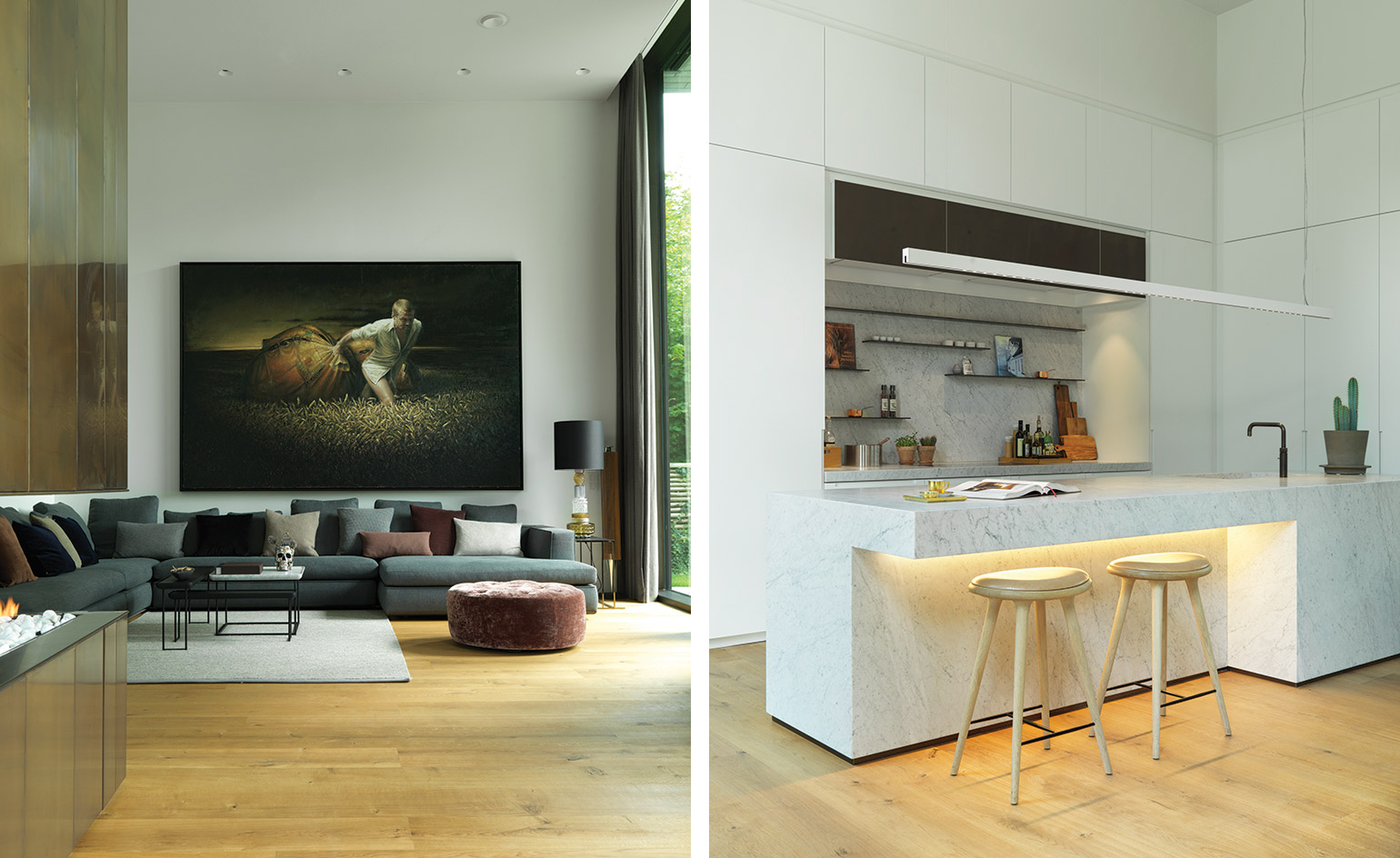
Petersen himself looked after the decoration and furnishing, which is a mix of bespoke elements, international designs and pieces from his growing art collection.
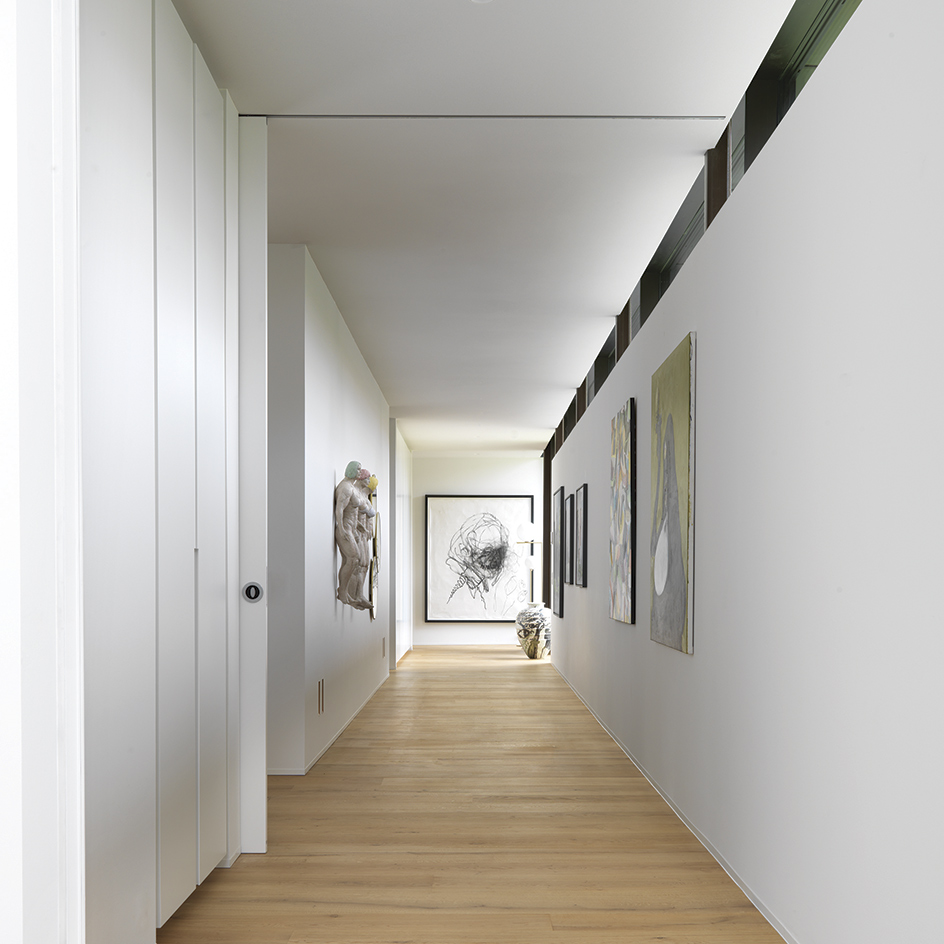
The Dinesen Oak floors add a note of Danish 'hygge' to the house, offsetting its large scale.
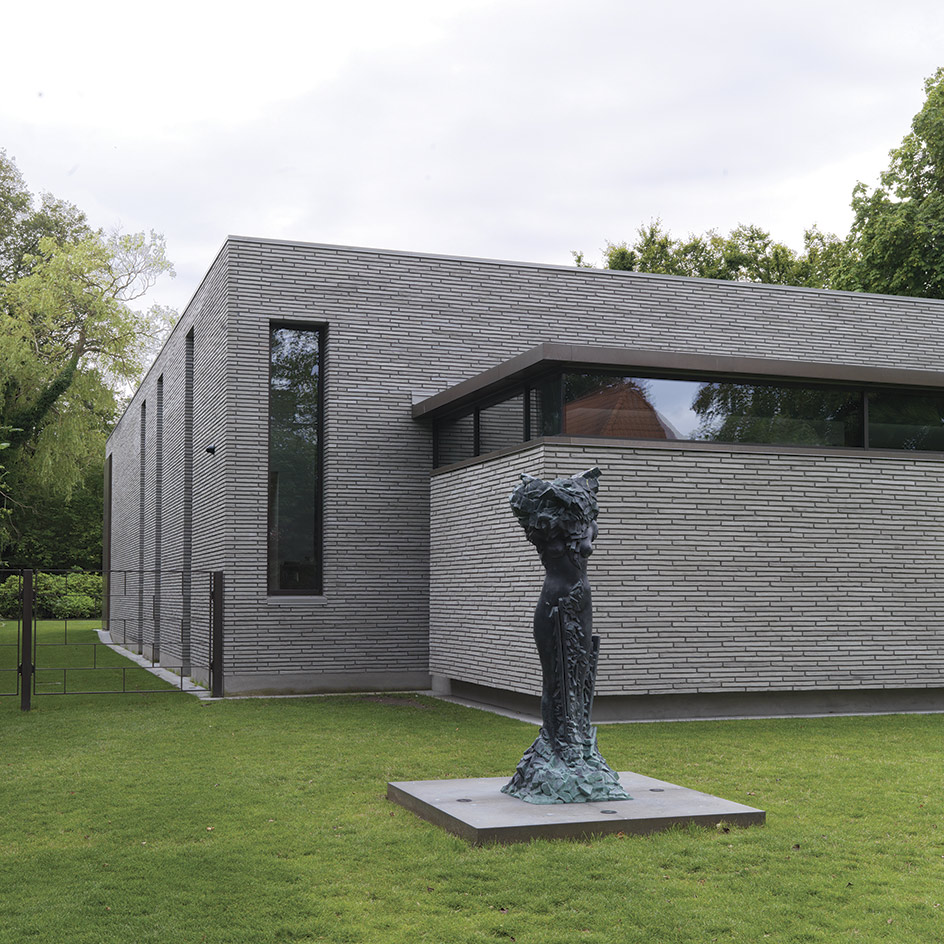
This is Gitz's first commission in brick – a departure from the architect's usual use of bright, white volumes.
INFORMATION
For more information visit the Lars Gitz Architects website
Wallpaper* Newsletter
Receive our daily digest of inspiration, escapism and design stories from around the world direct to your inbox.
Ellie Stathaki is the Architecture & Environment Director at Wallpaper*. She trained as an architect at the Aristotle University of Thessaloniki in Greece and studied architectural history at the Bartlett in London. Now an established journalist, she has been a member of the Wallpaper* team since 2006, visiting buildings across the globe and interviewing leading architects such as Tadao Ando and Rem Koolhaas. Ellie has also taken part in judging panels, moderated events, curated shows and contributed in books, such as The Contemporary House (Thames & Hudson, 2018), Glenn Sestig Architecture Diary (2020) and House London (2022).
-
 From dress to tool watches, discover chic red dials
From dress to tool watches, discover chic red dialsWatch brands from Cartier to Audemars Piguet are embracing a vibrant red dial. Here are the ones that have caught our eye.
-
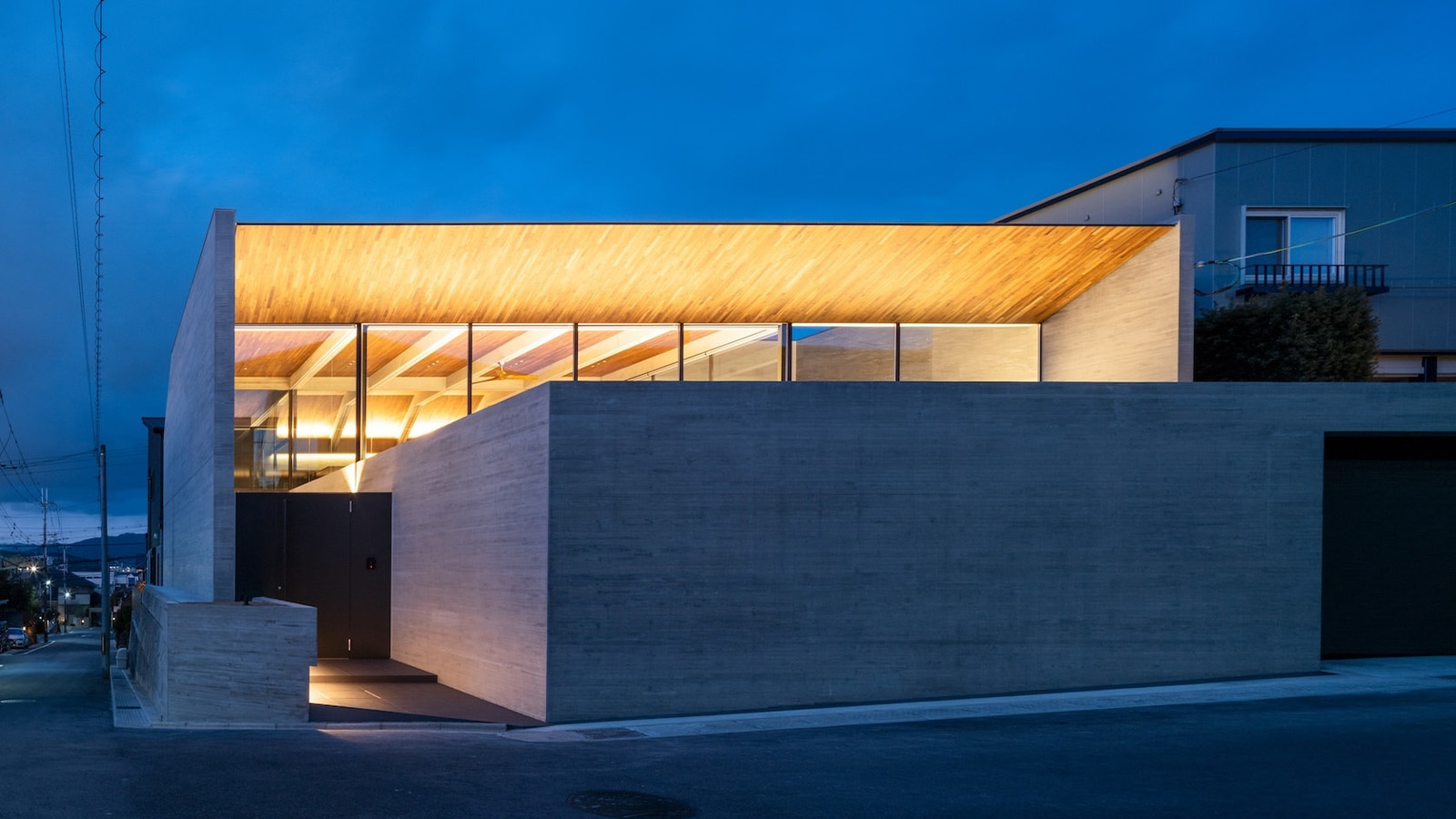 Behind a contemporary veil, this Kyoto house has tradition at its core
Behind a contemporary veil, this Kyoto house has tradition at its coreDesigned by Apollo Architects & Associates, a Kyoto house in Uji City is split into a series of courtyards, adding a sense of wellbeing to its residential environment
-
 EV maker Rivian creates its first Concept Experience in New York’s Meatpacking District
EV maker Rivian creates its first Concept Experience in New York’s Meatpacking DistrictUnder the High Line, in the heart of one of New York’s most famous neighbourhoods is the Rivian Concept Experience, a showroom designed to surprise and delight both long-term aficionados and total newcomers to the brand
-
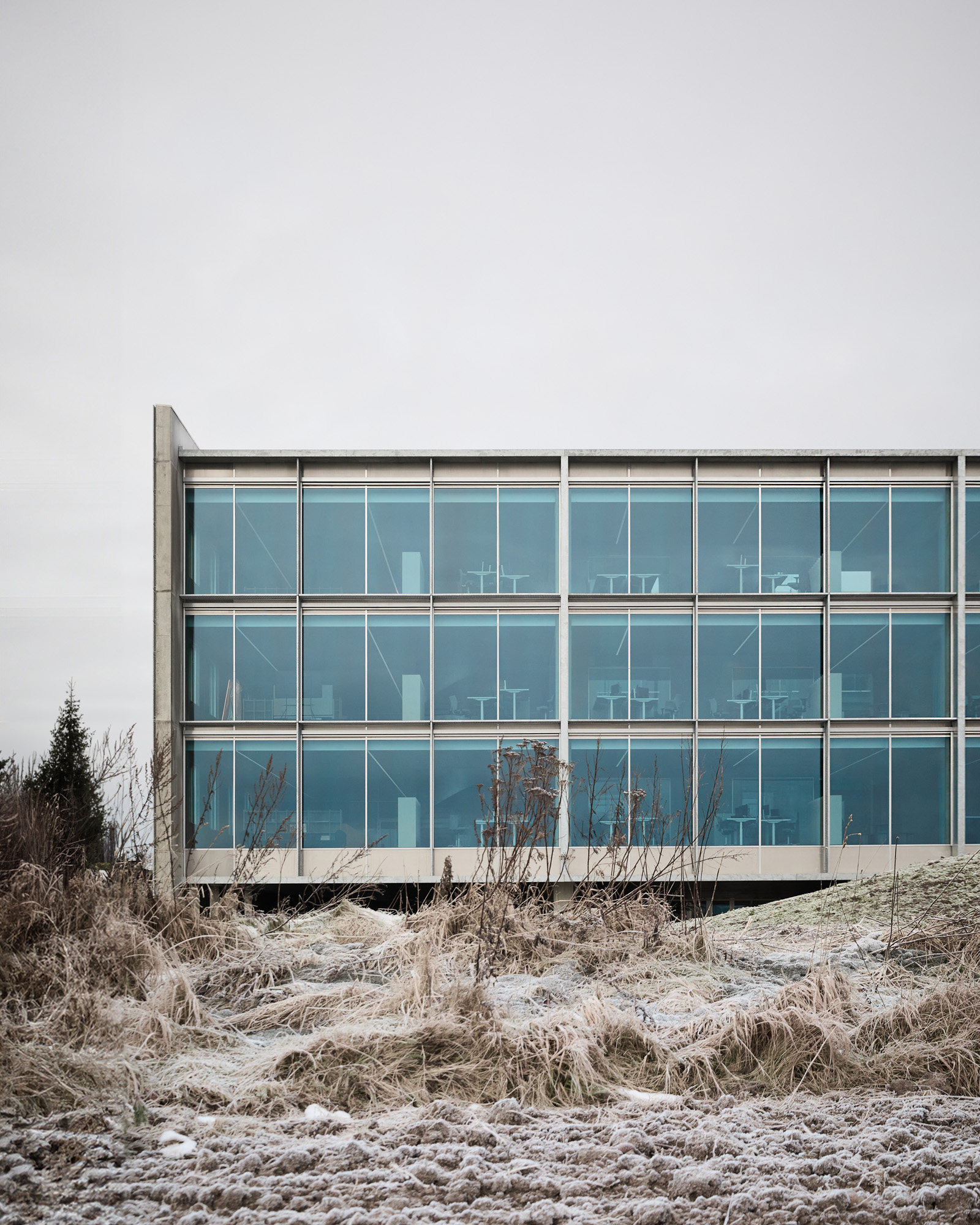 Step inside Rains’ headquarters, a streamlined hub for Danish creativity
Step inside Rains’ headquarters, a streamlined hub for Danish creativityDanish lifestyle brand Rains’ new HQ is a vast brutalist construction with a clear-cut approach
-
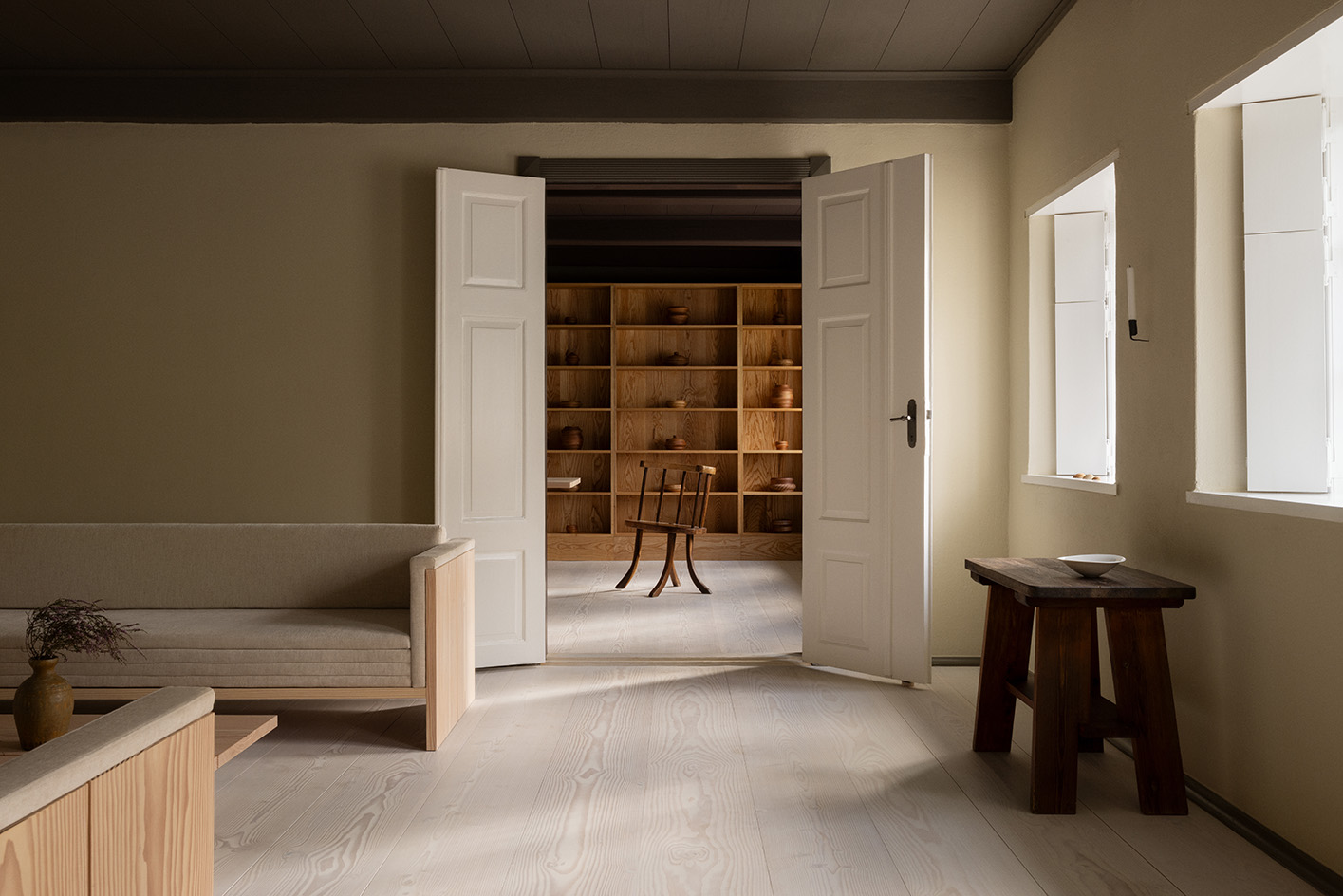 This restored Danish country home is a celebration of woodworking – and you can book a stay
This restored Danish country home is a celebration of woodworking – and you can book a stayDinesen Country Home has been restored to celebrate its dominant material - timber - and the craft of woodworking; now, you can stay there too
-
 Greenland through the eyes of Arctic architects Biosis: 'a breathtaking and challenging environment'
Greenland through the eyes of Arctic architects Biosis: 'a breathtaking and challenging environment'Danish architecture studio Biosis has long worked in Greenland, challenged by its extreme climate and attracted by its Arctic land, people and opportunity; here, founders Morten Vedelsbøl and Mikkel Thams Olsen discuss their experience in the northern territory
-
 The Living Places experiment: how can architecture foster future wellbeing?
The Living Places experiment: how can architecture foster future wellbeing?Research initiative Living Places Copenhagen tests ideas around internal comfort and sustainable architecture standards to push the envelope on how contemporary homes and cities can be designed with wellness at their heart
-
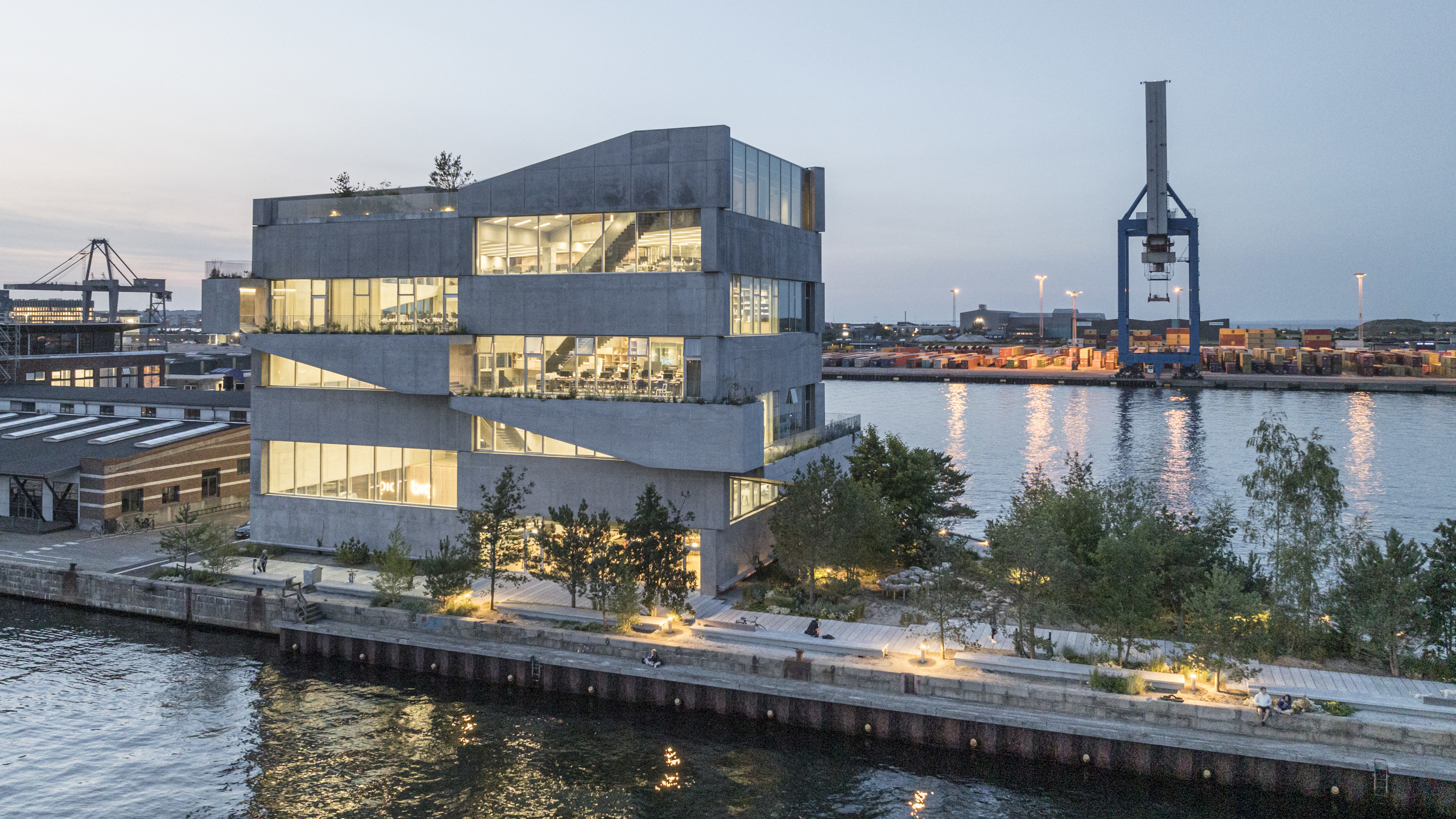 Denmark’s BIG has shaped itself the ultimate studio on the quayside in Copenhagen
Denmark’s BIG has shaped itself the ultimate studio on the quayside in CopenhagenBjarke Ingels’ studio BIG has practised what it preaches with a visually sophisticated, low-energy office with playful architectural touches
-
 Wallpaper* Architects’ Directory 2024: meet the practices
Wallpaper* Architects’ Directory 2024: meet the practicesIn the Wallpaper* Architects Directory 2024, our latest guide to exciting, emerging practices from around the world, 20 young studios show off their projects and passion
-
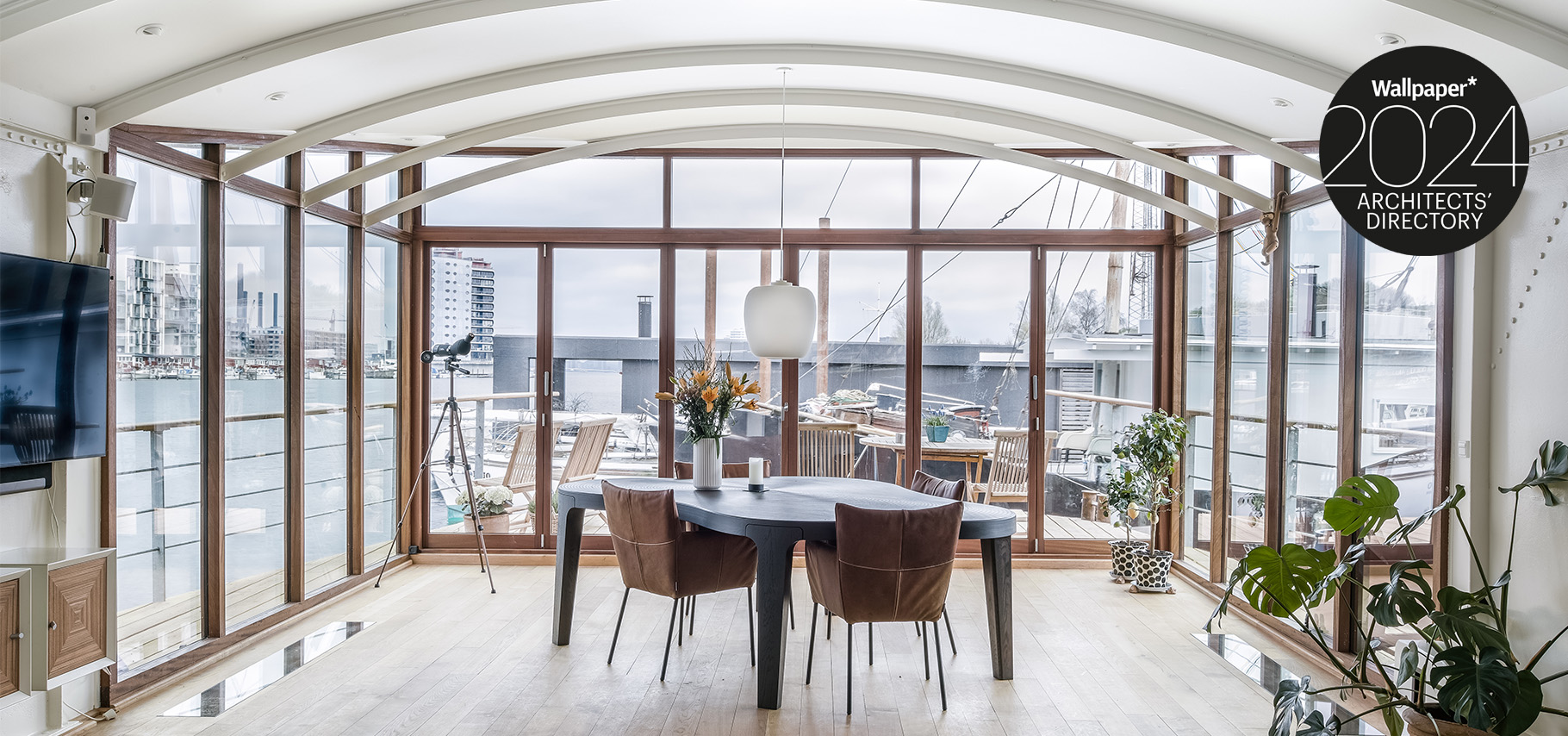 Meet Mast, the emerging masters of floating architecture
Meet Mast, the emerging masters of floating architectureDanish practice Mast is featured in the Wallpaper* Architects’ Directory 2024
-
 Remembering Alexandros Tombazis (1939-2024), and the Metabolist architecture of this 1970s eco-pioneer
Remembering Alexandros Tombazis (1939-2024), and the Metabolist architecture of this 1970s eco-pioneerBack in September 2010 (W*138), we explored the legacy and history of Greek architect Alexandros Tombazis, who this month celebrates his 80th birthday.