Haus Lux by Manfred Lux, Germany
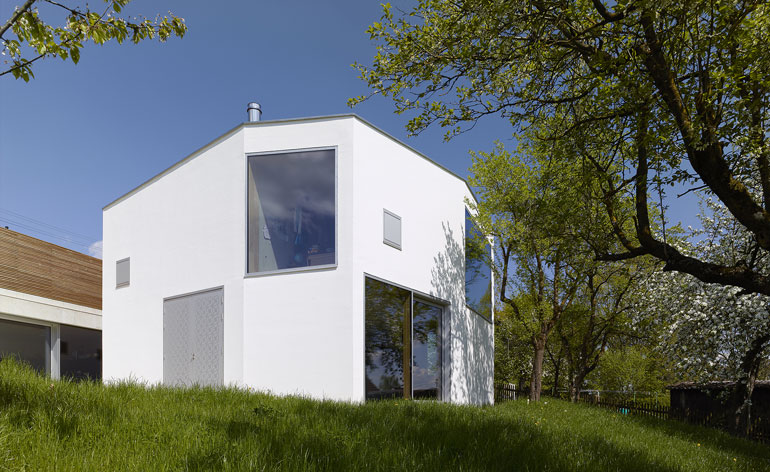
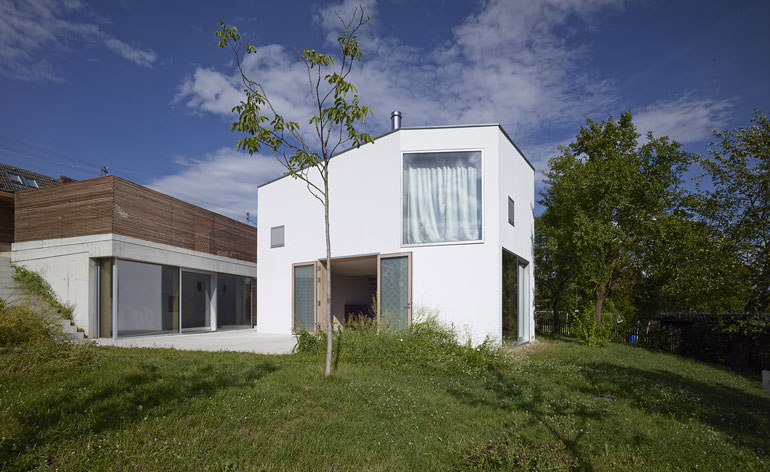
Refined and robust at the same time, the house takes its shape directly from its floor plan. Externally, the building seems to twist irregularly, but the architect's intention was to break away from the usual square shape and simply follow the most favourable volume for energy efficiency. 'A sphere is the best form in terms of volume, as there are very few surfaces where the energy is being lost,' says Lux
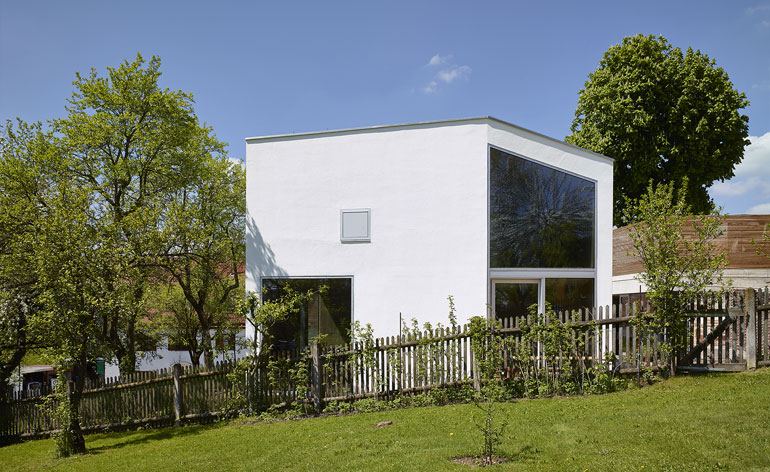
An all white oak timber exterior, complemented by a grass roof and floor-to-ceiling windows keeps the house cool during the warmer months...
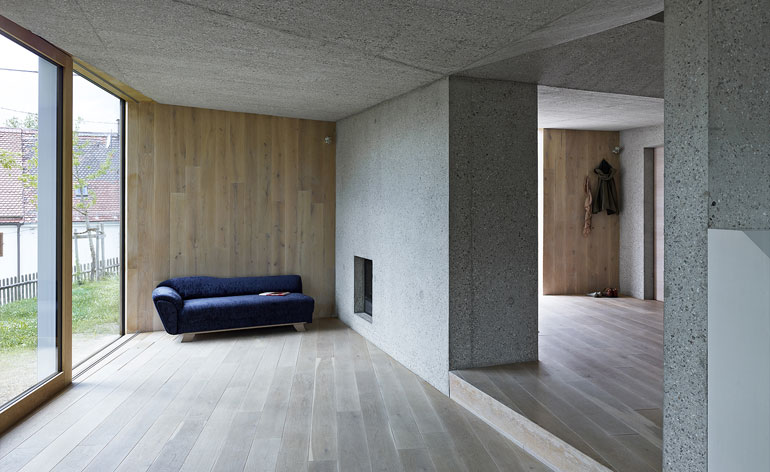
... while flooding all the internal spaces with natural light and providing 'natural realistic pictures of an ever-changing landscape'
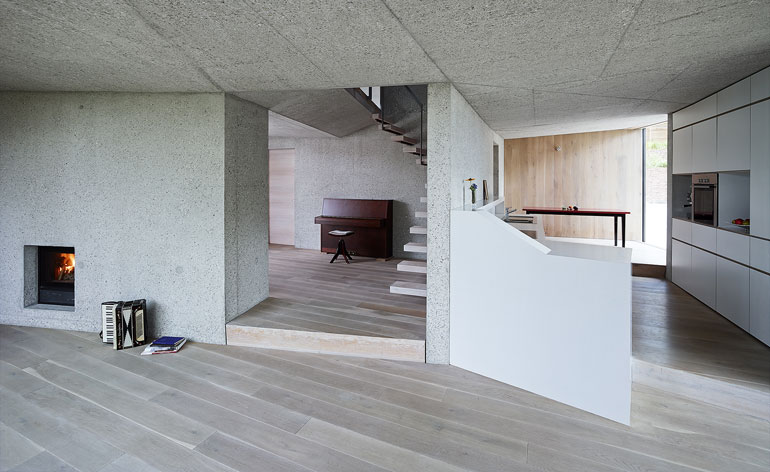
The walls follow a design principle originally developed from stonemasons; the surface has been hammered using small stones collected from the rivers in the nearby Austrian Alps
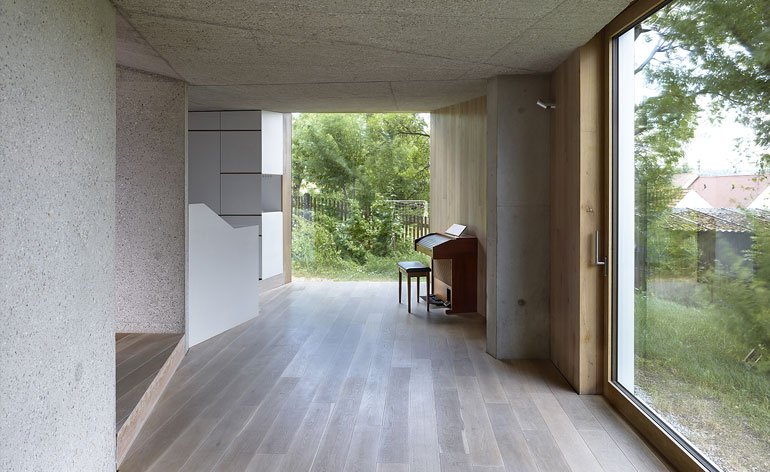
The walls follow a design principle originally developed from stonemasons; the surface has been hammered using small stones collected from the rivers in the nearby Austrian Alps
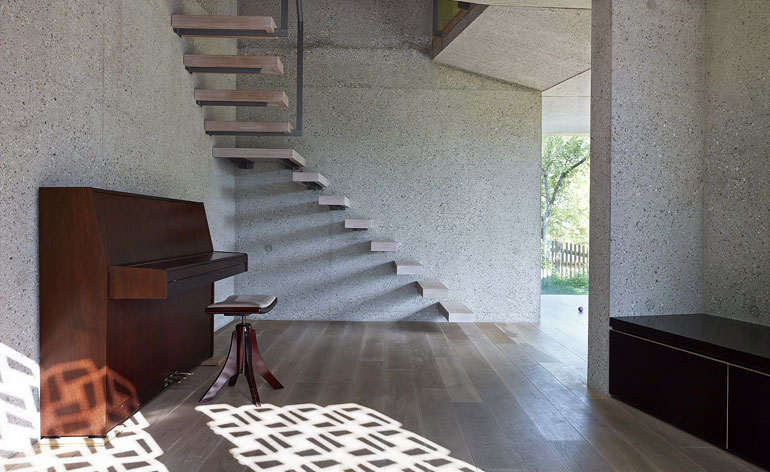
The stairs float above the living area
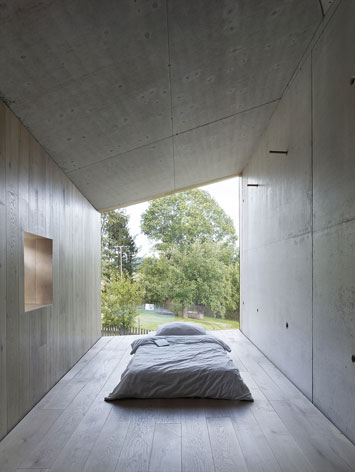
One of the minimalist bedrooms
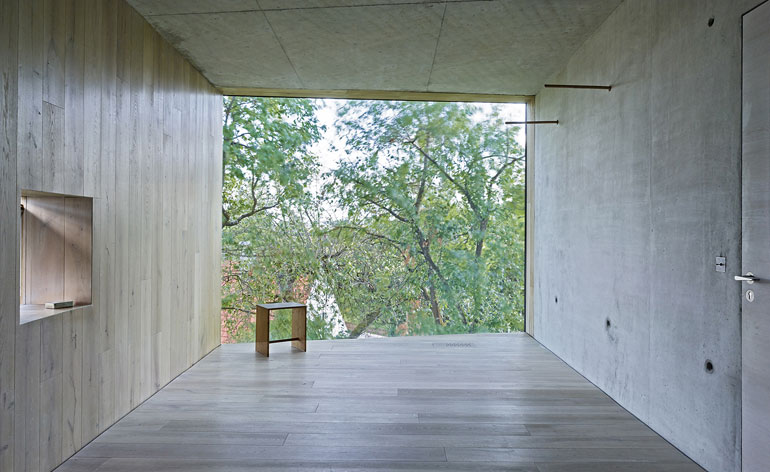
Large windows frame the views
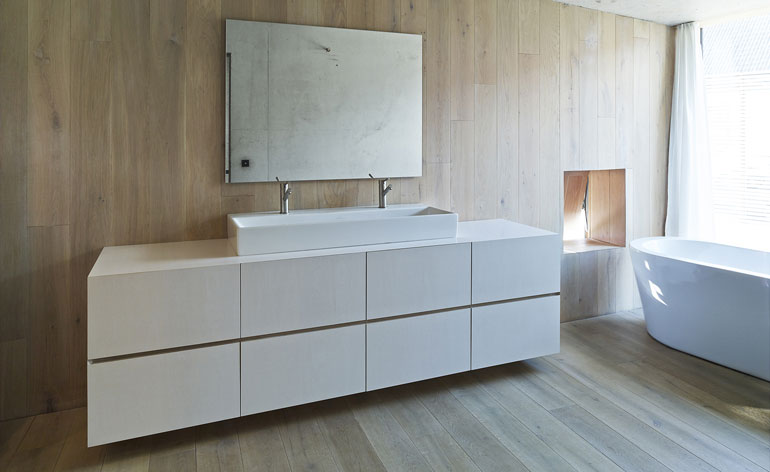
One of the wood-panelled bathrooms
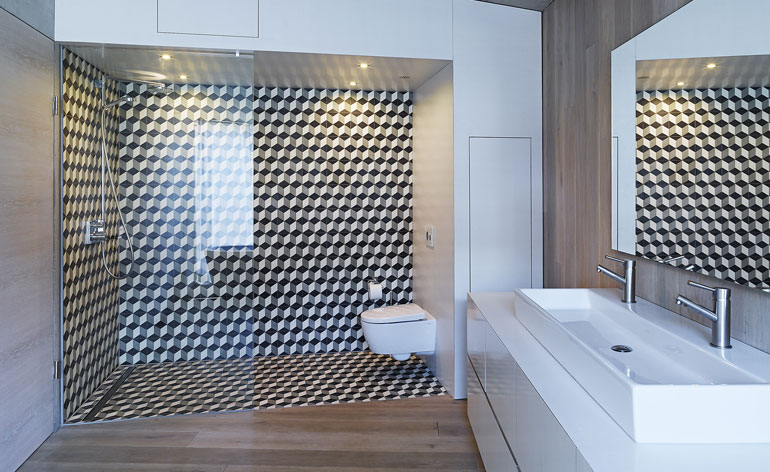
Geometric tiling adds pattern to the space
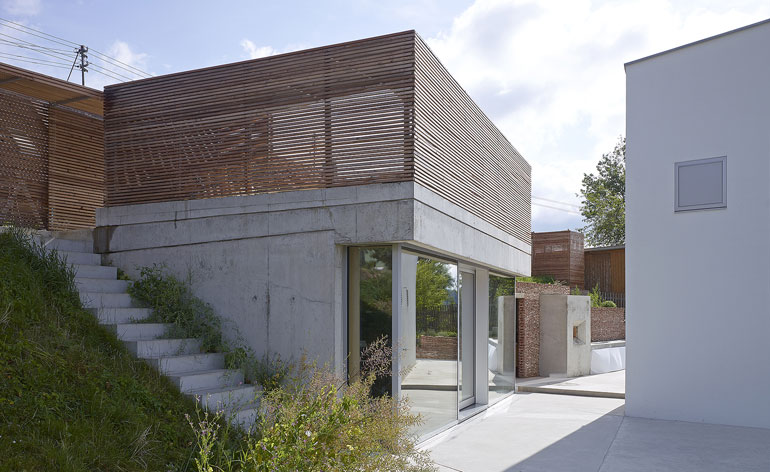
The exterior of the office, separated by a walkway
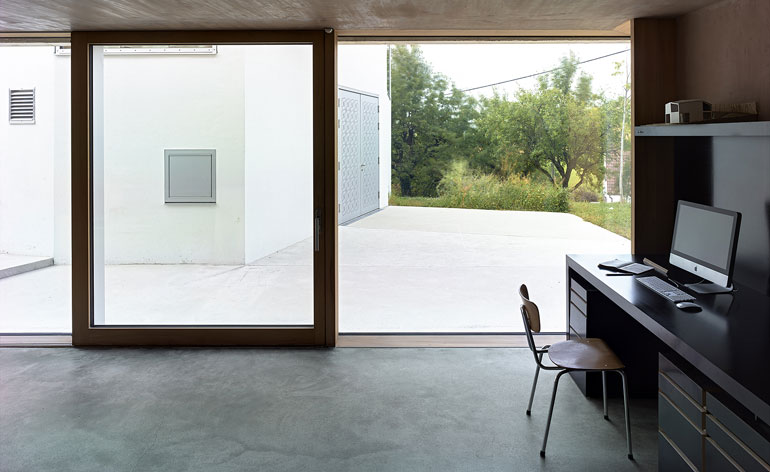
The interior of the spacious office
Receive our daily digest of inspiration, escapism and design stories from around the world direct to your inbox.
Ellie Stathaki is the Architecture & Environment Director at Wallpaper*. She trained as an architect at the Aristotle University of Thessaloniki in Greece and studied architectural history at the Bartlett in London. Now an established journalist, she has been a member of the Wallpaper* team since 2006, visiting buildings across the globe and interviewing leading architects such as Tadao Ando and Rem Koolhaas. Ellie has also taken part in judging panels, moderated events, curated shows and contributed in books, such as The Contemporary House (Thames & Hudson, 2018), Glenn Sestig Architecture Diary (2020) and House London (2022).
-
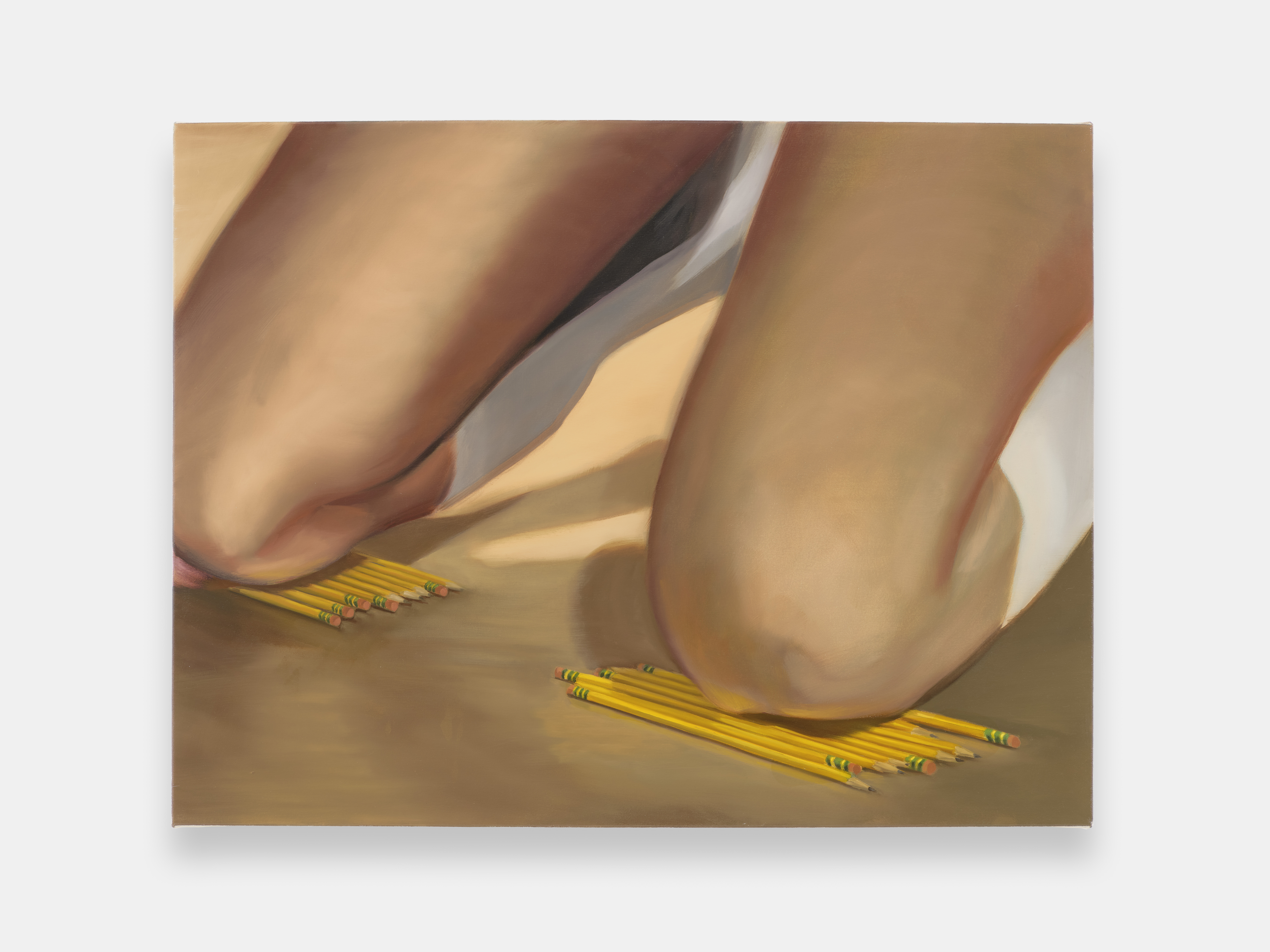 ‘I want to bring anxiety to the surface': Shannon Cartier Lucy on her unsettling works
‘I want to bring anxiety to the surface': Shannon Cartier Lucy on her unsettling worksIn an exhibition at Soft Opening, London, Shannon Cartier Lucy revisits childhood memories
-
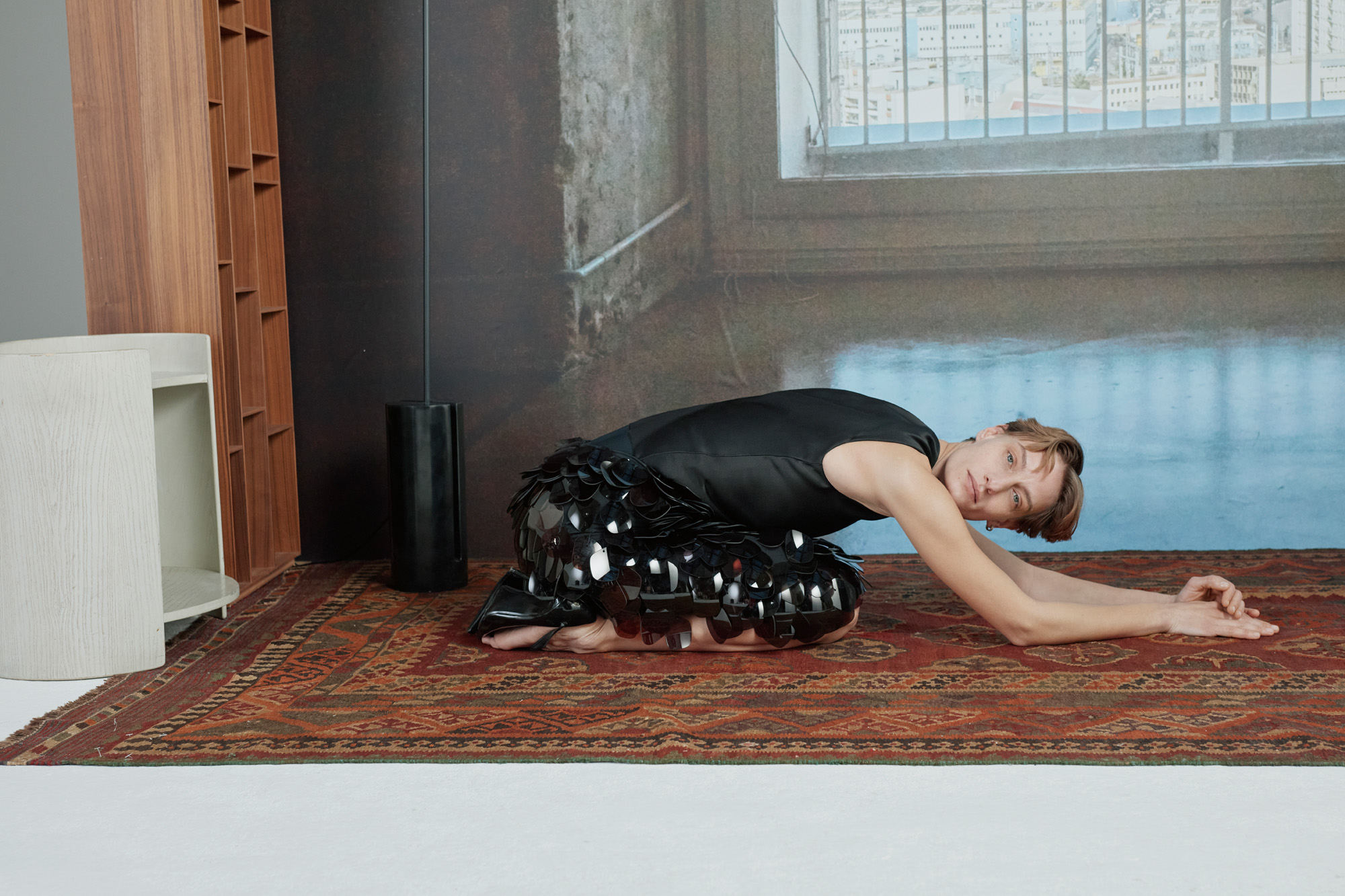 What one writer learnt in 2025 through exploring the ‘intimate, familiar’ wardrobes of ten friends
What one writer learnt in 2025 through exploring the ‘intimate, familiar’ wardrobes of ten friendsInspired by artist Sophie Calle, Colleen Kelsey’s ‘Wearing It Out’ sees the writer ask ten friends to tell the stories behind their most precious garments – from a wedding dress ordered on a whim to a pair of Prada Mary Janes
-
 Year in review: 2025’s top ten cars chosen by transport editor Jonathan Bell
Year in review: 2025’s top ten cars chosen by transport editor Jonathan BellWhat were our chosen conveyances in 2025? These ten cars impressed, either through their look and feel, style, sophistication or all-round practicality
-
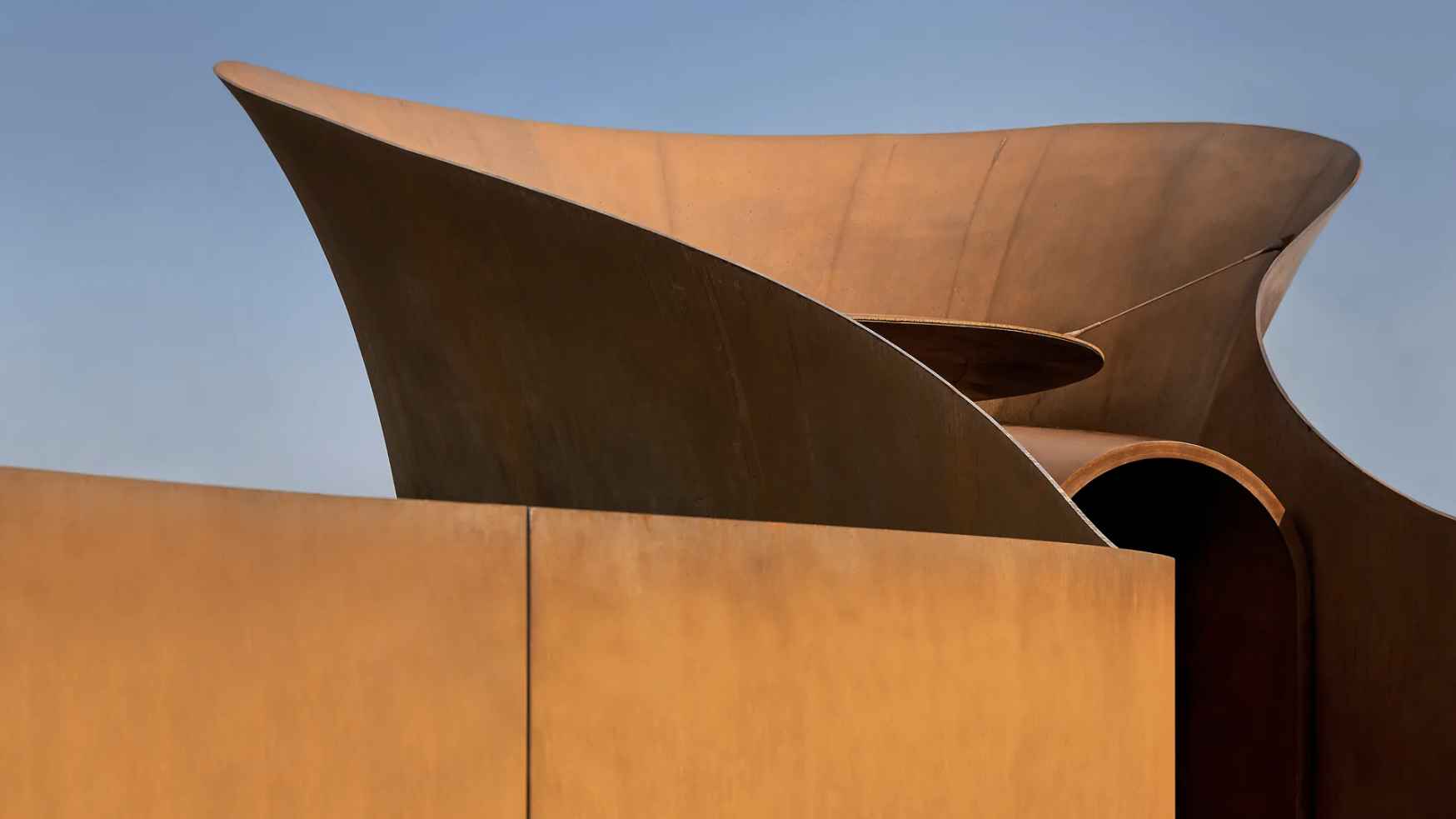 Doshi Retreat at the Vitra Campus is both a ‘first’ and a ‘last’ for the great Balkrishna Doshi
Doshi Retreat at the Vitra Campus is both a ‘first’ and a ‘last’ for the great Balkrishna DoshiDoshi Retreat opens at the Vitra campus, honouring the Indian modernist’s enduring legacy and joining the Swiss design company’s existing, fascinating collection of pavilions, displays and gardens
-
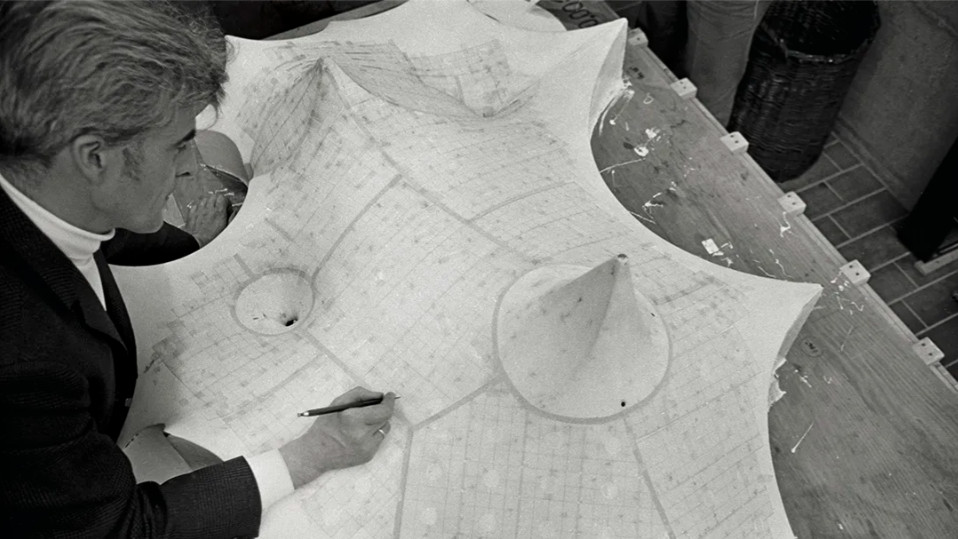 A new book delves into Frei Otto’s obsession with creating ultra-light architecture
A new book delves into Frei Otto’s obsession with creating ultra-light architecture‘Frei Otto: Building with Nature’ traces the life and work of the German architect and engineer, a pioneer of high-tech design and organic structures
-
 What is Bauhaus? The 20th-century movement that defined what modern should look like
What is Bauhaus? The 20th-century movement that defined what modern should look likeWe explore Bauhaus and the 20th century architecture movement's strands, influence and different design expressions; welcome to our ultimate guide in honour of the genre's 100th anniversary this year
-
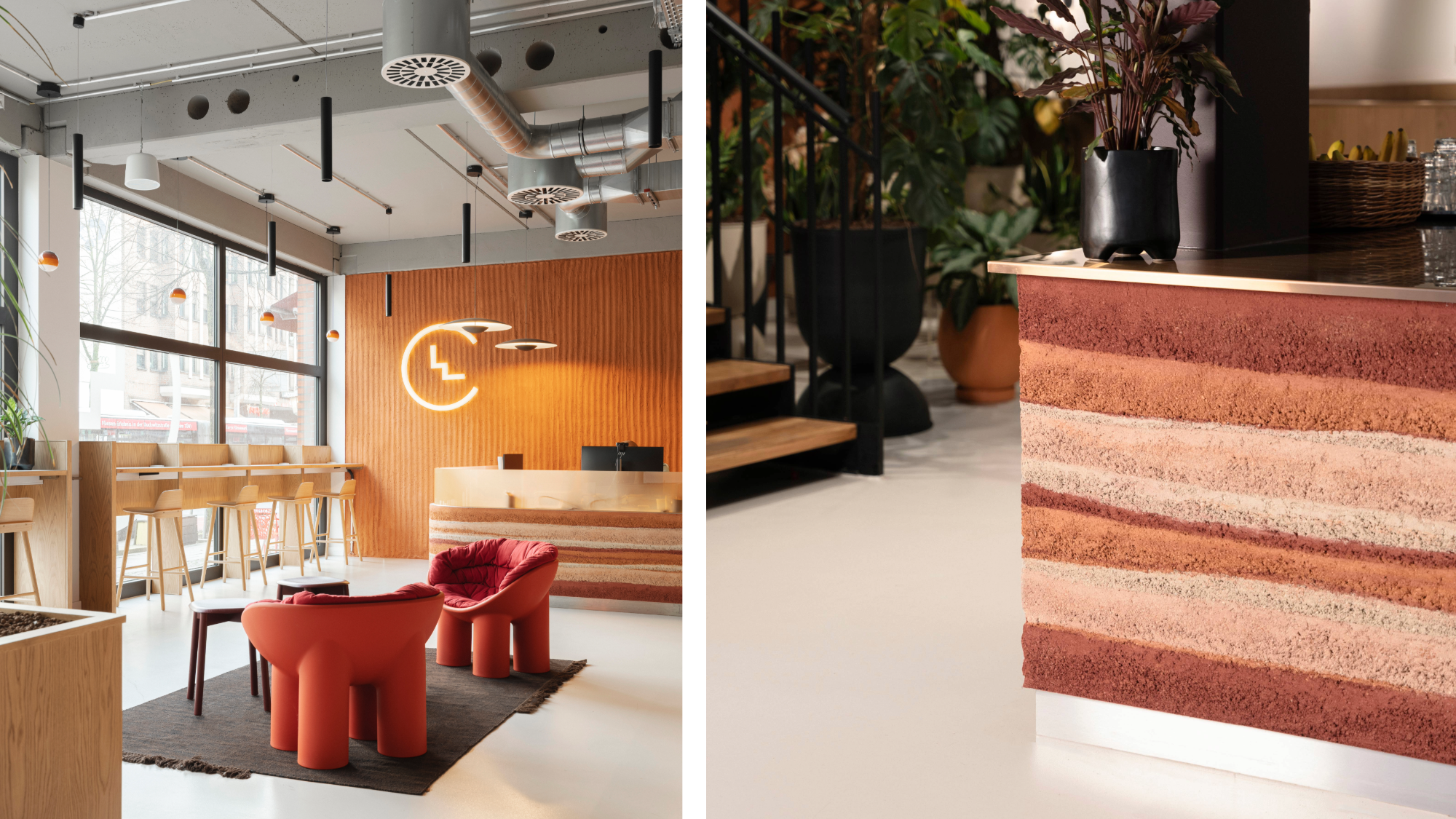 Step inside Clockwise Bremen, a new co-working space in Germany that ripples with geological nods
Step inside Clockwise Bremen, a new co-working space in Germany that ripples with geological nodsClockwise Bremen, a new co-working space by London studio SODA in north-west Germany, is inspired by the region’s sand dunes
-
 Join our world tour of contemporary homes across five continents
Join our world tour of contemporary homes across five continentsWe take a world tour of contemporary homes, exploring case studies of how we live; we make five stops across five continents
-
 A weird and wonderful timber dwelling in Germany challenges the norm
A weird and wonderful timber dwelling in Germany challenges the normHaus Anton II by Manfred Lux and Antxon Cánovas is a radical timber dwelling in Germany, putting wood architecture and DIY construction at its heart
-
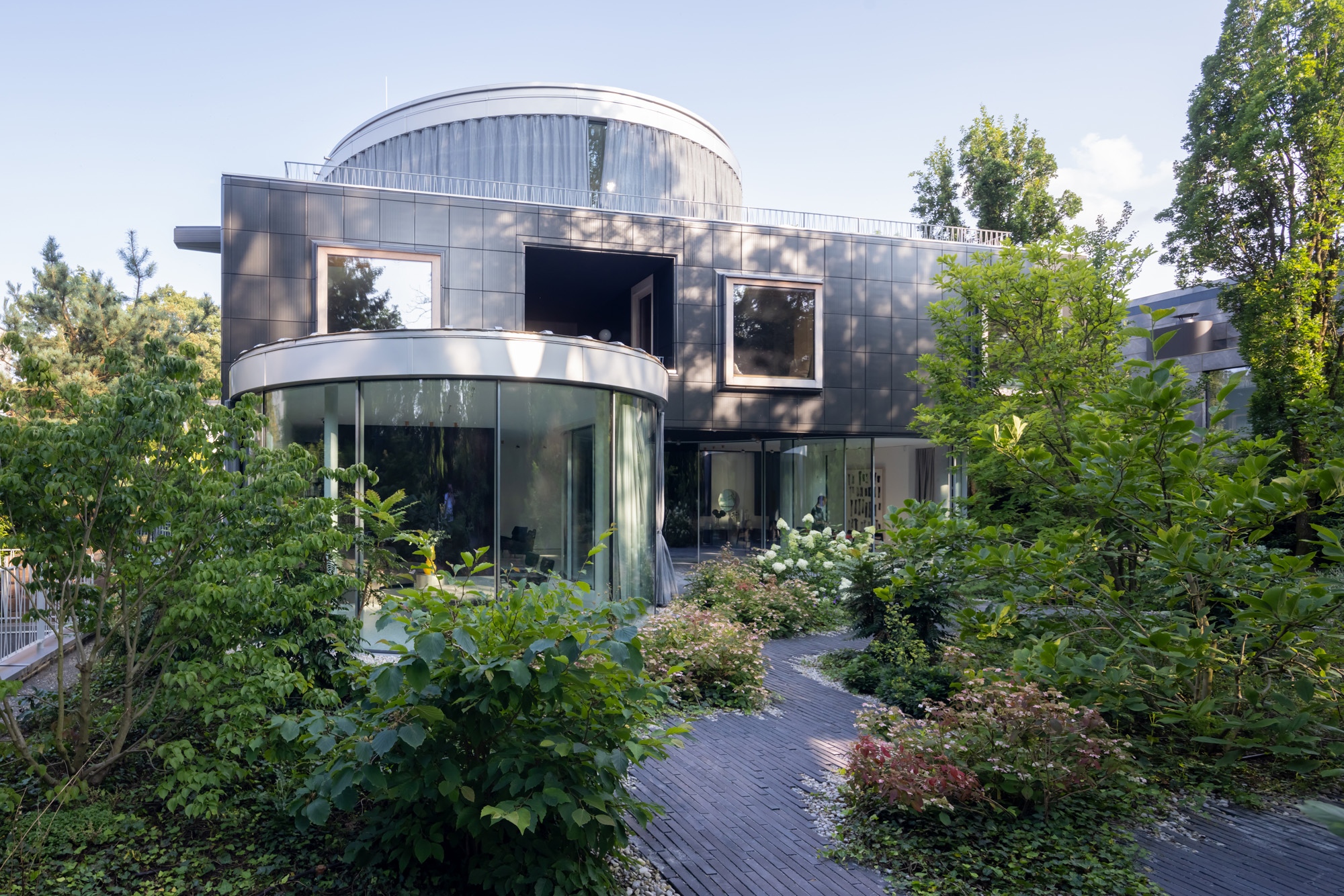 A Munich villa blurs the lines between architecture, art and nature
A Munich villa blurs the lines between architecture, art and natureManuel Herz’s boundary-dissolving Munich villa blurs the lines between architecture, art and nature while challenging its very typology
-
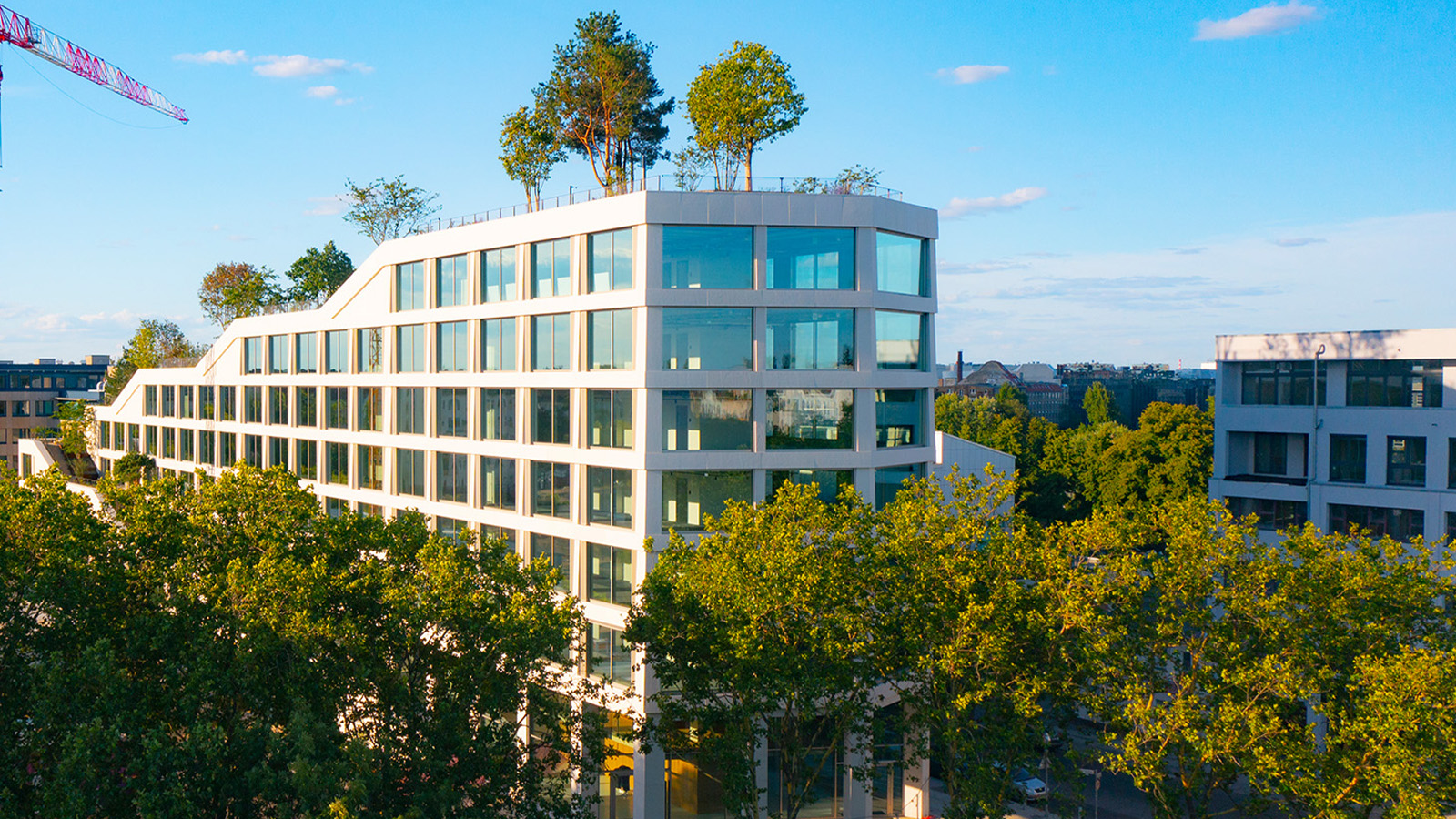 A Berlin park atop an office building offers a new model of urban landscaping
A Berlin park atop an office building offers a new model of urban landscapingA Berlin park and office space by Grüntuch Ernst Architeken and landscape architects capattistaubach offer a symbiotic relationship between urban design and green living materials