Kent house is inspired by the Brownie camera
London architecture studio TP Bennett principal director Doug Smith reveals Haus on the Ridge, a Passivhaus home in the Kent countryside
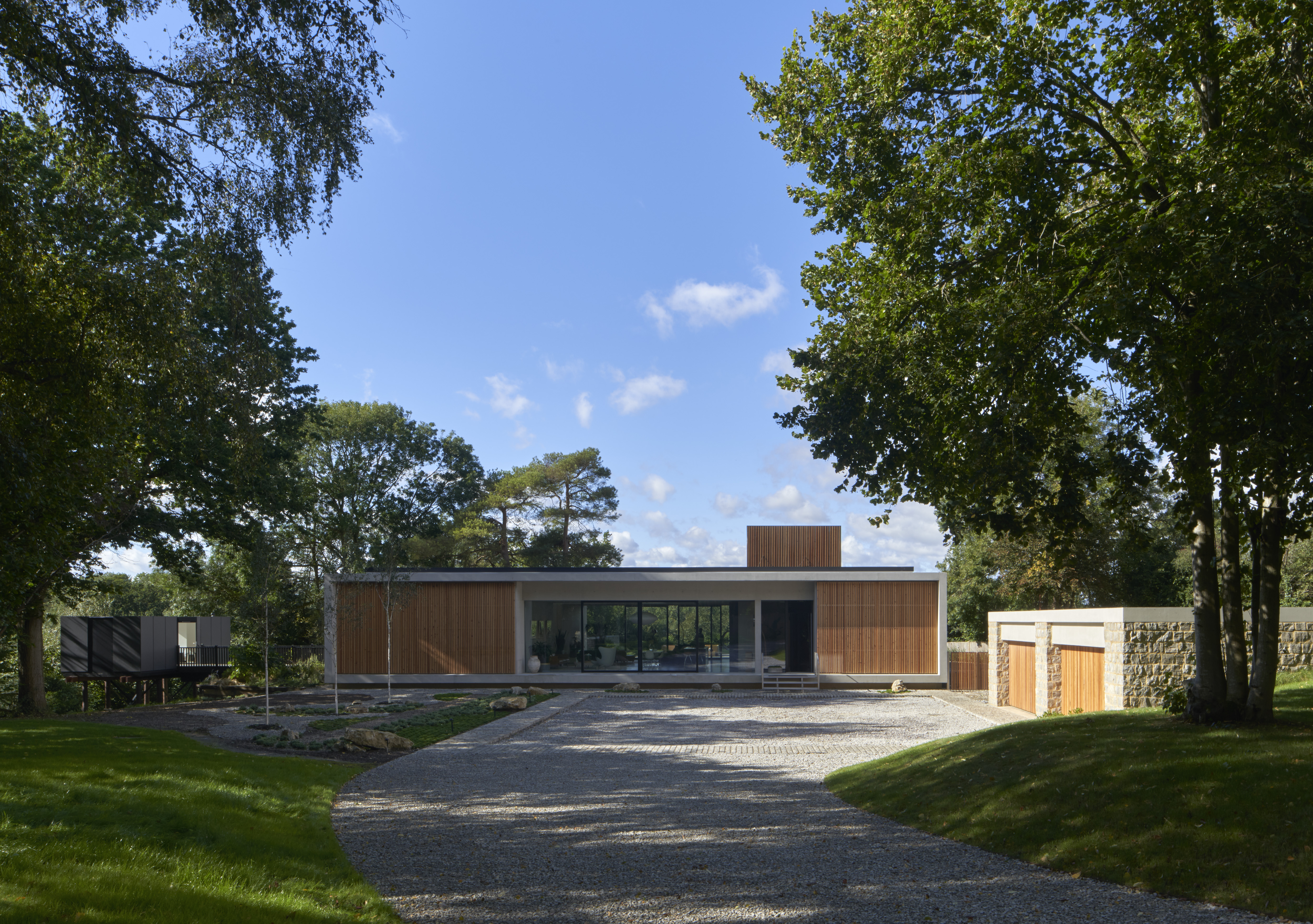
Edmund Sumner - Photography
The Brownie, the series of photographic cameras made by Eastman Kodak in the early 20th century, inspired Haus on the Ridge, reveals the architect and owner of this Kent house, TP Bennett principal director Doug Smith. Nestled in the green English countryside, the home, created with project architect Sam Clarke, is not only a striking family abode, but it’s also conceived according to the principles of sustainable architecture and follows strict Passivhaus standards.
‘As architects we all dream of designing and building our own home. Having taken an early interest in the Passivhaus concept, this project gave me the perfect opportunity to challenge myself and Sam, bringing together clean, minimalist, exceptional design with Passivhaus sustainability credentials,’ says Smith. His wife, Wendy, adds: ‘The Passivhaus provisions give a level of comfort to the design standard and more. The simple, predominantly open-plan living space, with its incredible interaction with the outside space and the rural setting, makes living in the house a joy.’
Kent house nods to the form of a Brownie camera
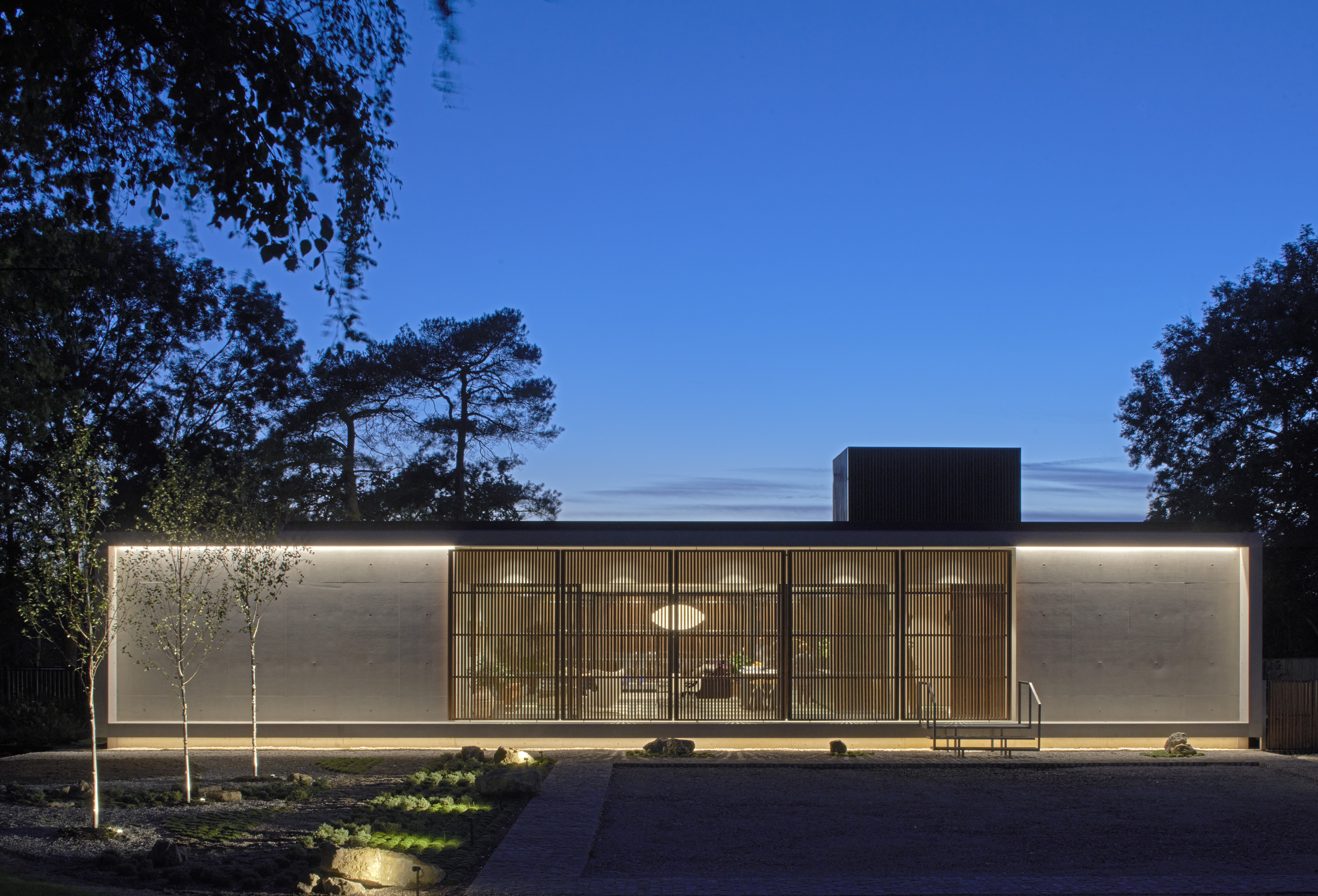
Drawing on the site’s long, natural views of a protected valley, the house has a low profile, split into three distinct elements – in the same way the Brownie is. Two more solid-looking wings flank a glazed central element that acts as the home’s ‘lens’. This opens up to amazing green vistas and hosts a generous, open-plan living space. Four bedrooms are located on either side of it.
Eco-friendly strategies include careful insulation with rockwool quilt, triple-glazed openings and an all-round airtight construction; shading that helps control interior temperatures; and mechanical ventilation with a heat recovery (MVHR) system. You wouldn’t be able to tell, though, as all technical aspects are carefully hidden within the home’s raw materiality, which is mostly composed of concrete, steel elements, lime-washed oak joinery and white plastered walls.
All of which come together seamlessly in this Brownie camera-inspired Kent house that feels entirely at home in its steeply sloping, south-facing hillside in rural England.
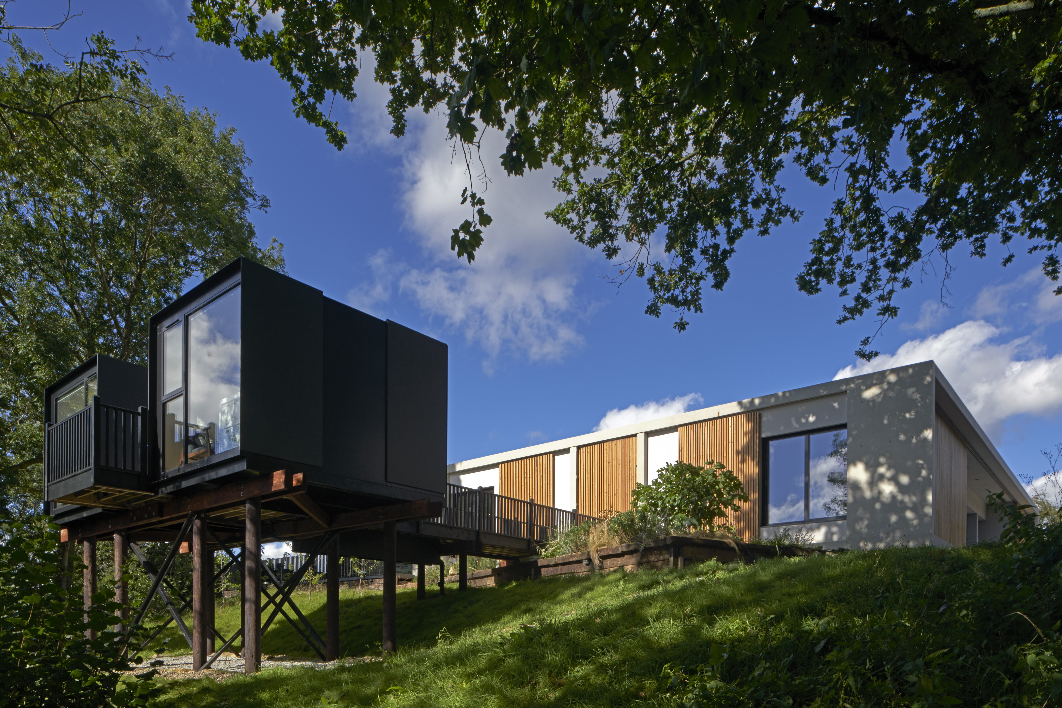
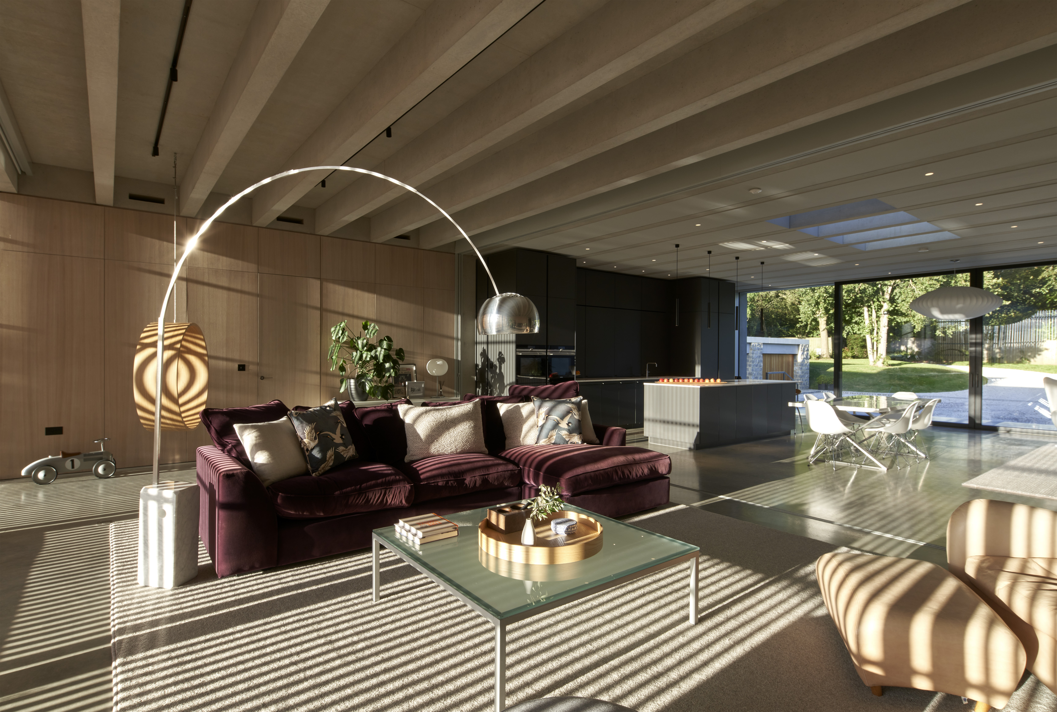
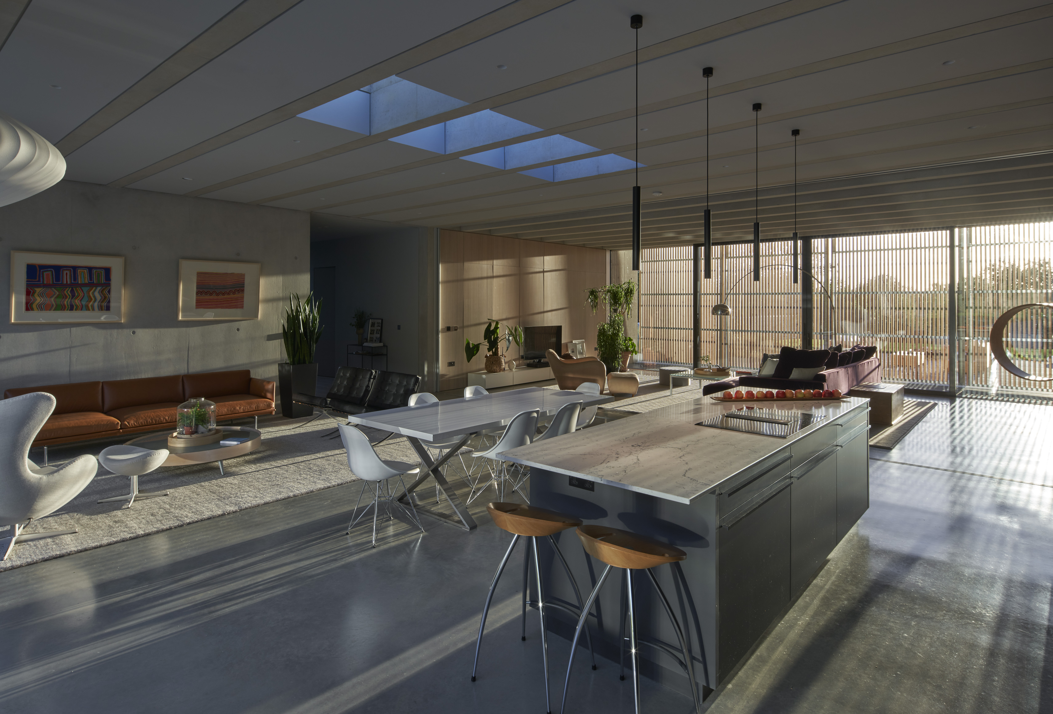
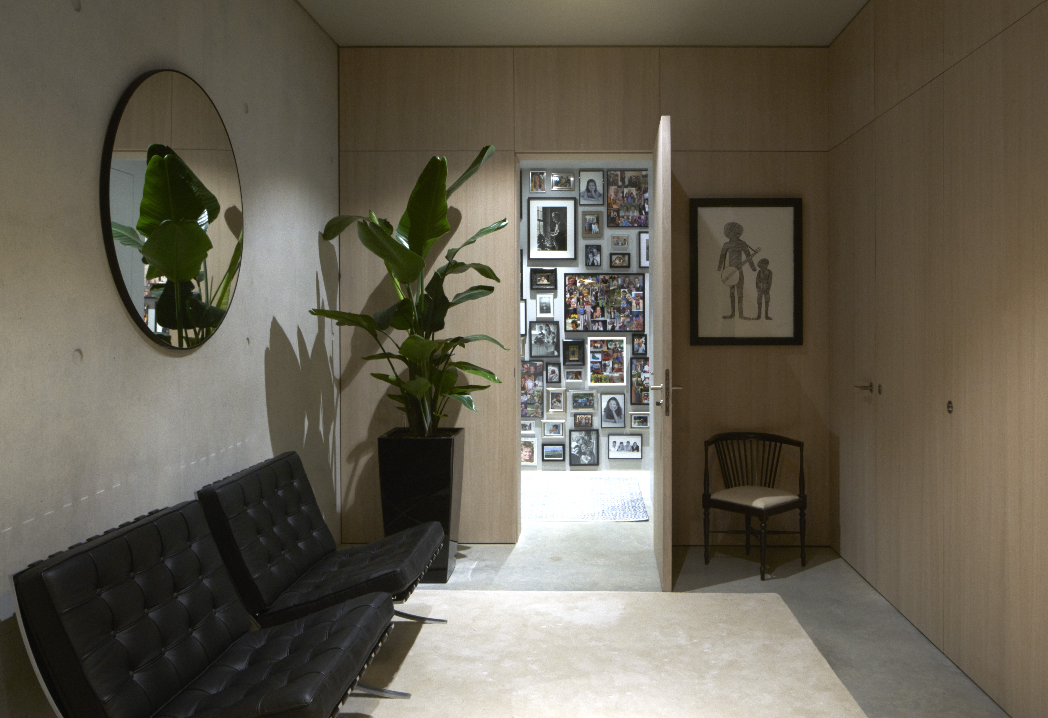
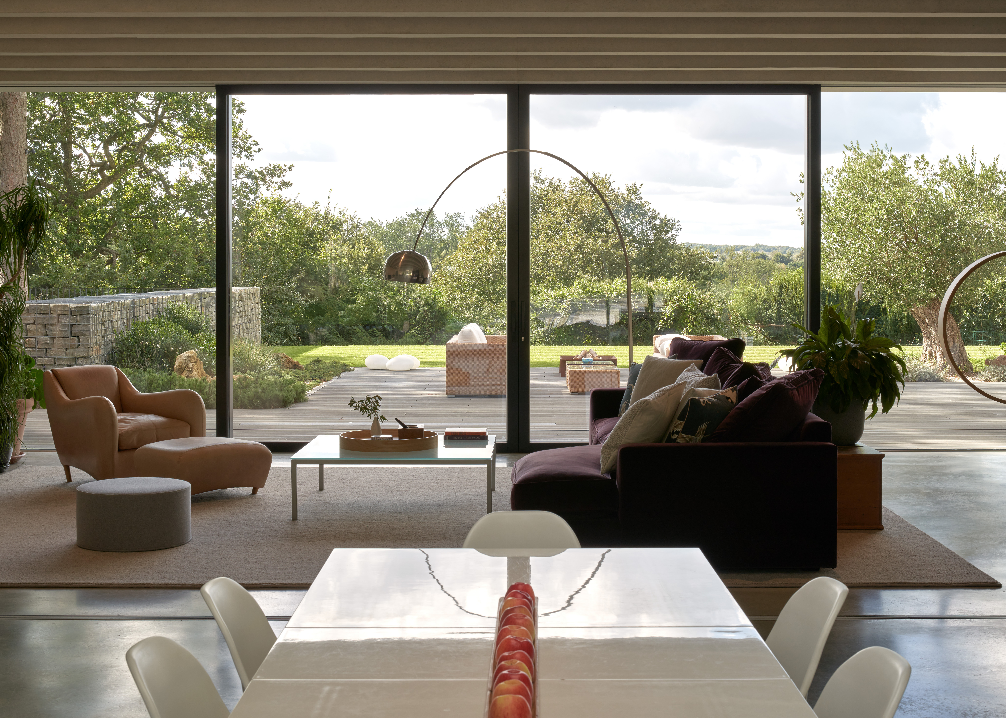
INFORMATION
Wallpaper* Newsletter
Receive our daily digest of inspiration, escapism and design stories from around the world direct to your inbox.
Ellie Stathaki is the Architecture & Environment Director at Wallpaper*. She trained as an architect at the Aristotle University of Thessaloniki in Greece and studied architectural history at the Bartlett in London. Now an established journalist, she has been a member of the Wallpaper* team since 2006, visiting buildings across the globe and interviewing leading architects such as Tadao Ando and Rem Koolhaas. Ellie has also taken part in judging panels, moderated events, curated shows and contributed in books, such as The Contemporary House (Thames & Hudson, 2018), Glenn Sestig Architecture Diary (2020) and House London (2022).
-
 This new Vondom outdoor furniture is a breath of fresh air
This new Vondom outdoor furniture is a breath of fresh airDesigned by architect Jean-Marie Massaud, the ‘Pasadena’ collection takes elegance and comfort outdoors
By Simon Mills
-
 Eight designers to know from Rossana Orlandi Gallery’s Milan Design Week 2025 exhibition
Eight designers to know from Rossana Orlandi Gallery’s Milan Design Week 2025 exhibitionWallpaper’s highlights from the mega-exhibition at Rossana Orlandi Gallery include some of the most compelling names in design today
By Anna Solomon
-
 Nikos Koulis brings a cool wearability to high jewellery
Nikos Koulis brings a cool wearability to high jewelleryNikos Koulis experiments with unusual diamond cuts and modern materials in a new collection, ‘Wish’
By Hannah Silver
-
 An octogenarian’s north London home is bold with utilitarian authenticity
An octogenarian’s north London home is bold with utilitarian authenticityWoodbury residence is a north London home by Of Architecture, inspired by 20th-century design and rooted in functionality
By Tianna Williams
-
 What is DeafSpace and how can it enhance architecture for everyone?
What is DeafSpace and how can it enhance architecture for everyone?DeafSpace learnings can help create profoundly sense-centric architecture; why shouldn't groundbreaking designs also be inclusive?
By Teshome Douglas-Campbell
-
 The dream of the flat-pack home continues with this elegant modular cabin design from Koto
The dream of the flat-pack home continues with this elegant modular cabin design from KotoThe Niwa modular cabin series by UK-based Koto architects offers a range of elegant retreats, designed for easy installation and a variety of uses
By Jonathan Bell
-
 Are Derwent London's new lounges the future of workspace?
Are Derwent London's new lounges the future of workspace?Property developer Derwent London’s new lounges – created for tenants of its offices – work harder to promote community and connection for their users
By Emily Wright
-
 Showing off its gargoyles and curves, The Gradel Quadrangles opens in Oxford
Showing off its gargoyles and curves, The Gradel Quadrangles opens in OxfordThe Gradel Quadrangles, designed by David Kohn Architects, brings a touch of playfulness to Oxford through a modern interpretation of historical architecture
By Shawn Adams
-
 A Norfolk bungalow has been transformed through a deft sculptural remodelling
A Norfolk bungalow has been transformed through a deft sculptural remodellingNorth Sea East Wood is the radical overhaul of a Norfolk bungalow, designed to open up the property to sea and garden views
By Jonathan Bell
-
 A new concrete extension opens up this Stoke Newington house to its garden
A new concrete extension opens up this Stoke Newington house to its gardenArchitects Bindloss Dawes' concrete extension has brought a considered material palette to this elegant Victorian family house
By Jonathan Bell
-
 A former garage is transformed into a compact but multifunctional space
A former garage is transformed into a compact but multifunctional spaceA multifunctional, compact house by Francesco Pierazzi is created through a unique spatial arrangement in the heart of the Surrey countryside
By Jonathan Bell