Hawkins\Brown Architects present a new vision for the Bartlett School of Architecture
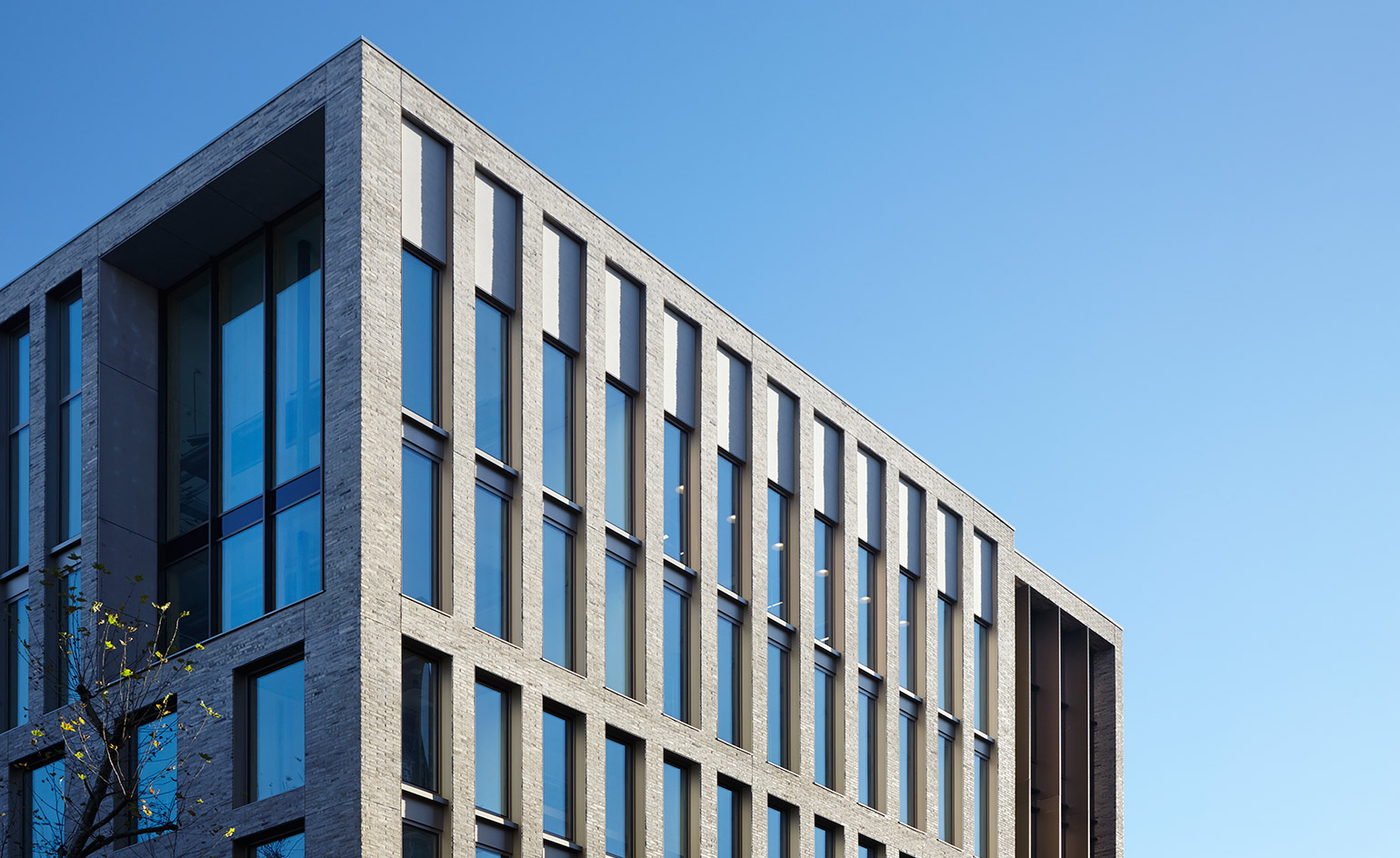
The UCL Bartlett School of Architecture in Bloomsbury, London, has been redesigned and extended by 3,000 sq m by Hawkins\Brown. The deep retrofit of the former building, Wates House – built in 1974 and located on a restricted site part of the Bloomsbury Conservation zone – will provide a new modern and adaptable space to allow the leading architectural school to innovate its programme and fulfil its public facing role.
After operating at a spatial minimum for 15 years, increased space and adaptability were at the top of Bartlett School of Architecture director Bob Sheil’s list. He explains that while the Bartlett could have been seen as a ‘nightmare client’, they were just eager for functionality, rather than an architectural statement: ‘The Bartlett is about the people and the work they produce – we don’t need to be distracted.’
‘They ticked all the boxes,’ he adds of Hawkins\Brown, whose building reflects the broadening role of the Bartlett. ‘You can’t forecast the future of architectural education.’ With the growing popularity of the Bartlett’s non-accredited courses, he sees an architecture based on ‘titles’ as an unsustainable educational model. ‘Architecture is one of the most broad, diverse and liberal domains – it’s not only about educating architects,’ he says.
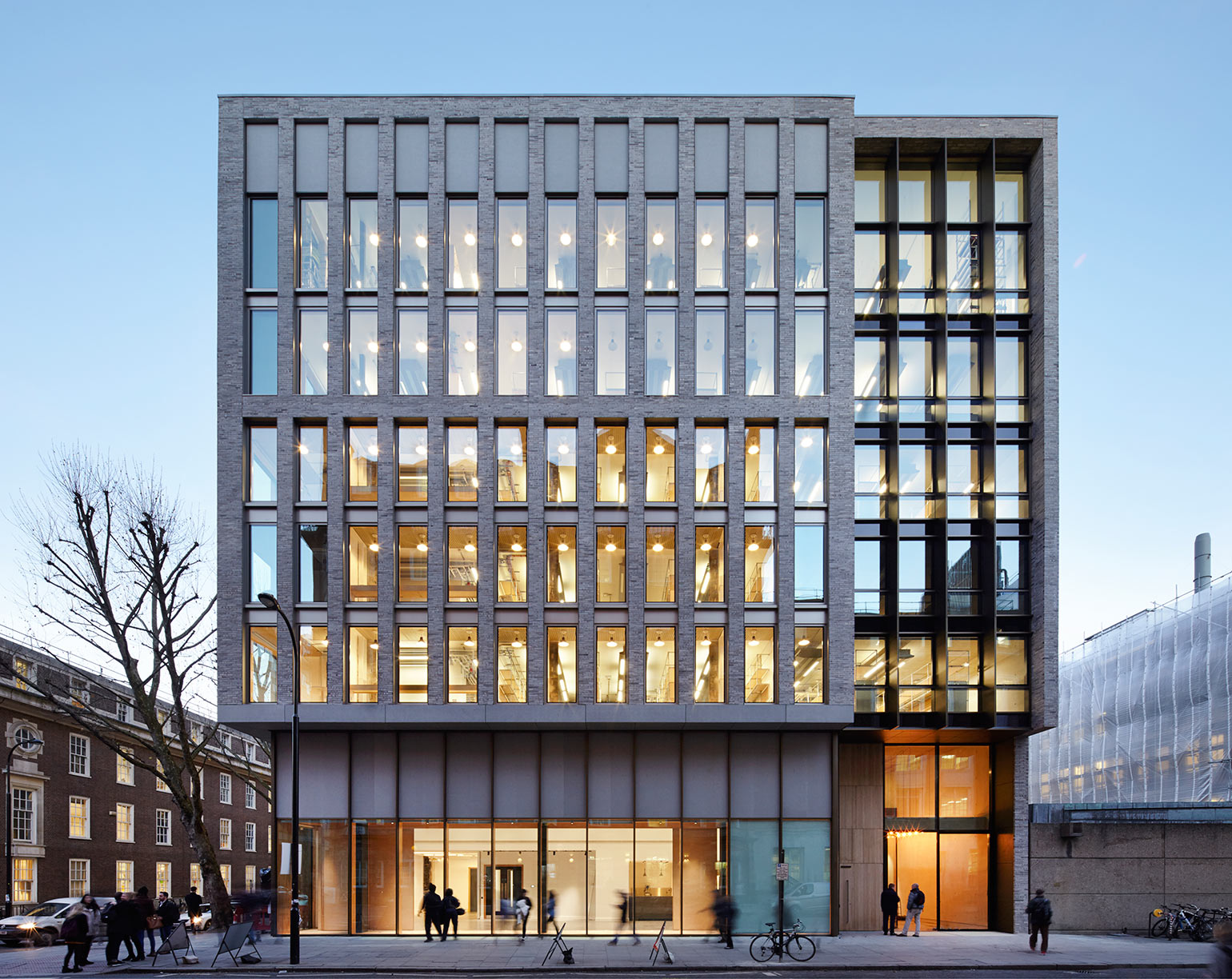
Exterior of the new Bartlett School of Architecture
Increased studio and informal spaces where doors have been removed reflect broad functions and encourage social activity and exchange. Euan Macdonald, a partner at Hawkins\Brown, sees the design as a ‘vessel for the academic activity of the school’ which is ‘lean and hard-working’, offering a network of spaces to suit different activities.
The architects brought the facade up to the property boundary, adding 1.5m to the floor-plate to fill the site footprint above ground and creating a new entrance with double-height glazing to connect the school to the street and open it up to the public. A fifth and sixth floor were added to increase space, as well as a full height extension to the south.
The architects met challenges along the way, overcoming them through diplomacy, design and engineering. ‘Initially we worked hard to demonstrate that the anticipated scope of our original brief, a £5m refurbishment and window replacement, was not going to provide a sustainable, holistic or long-term solution to the Bartlett's fundamental problem – a chronic shortage of space,’ says Macdonald.
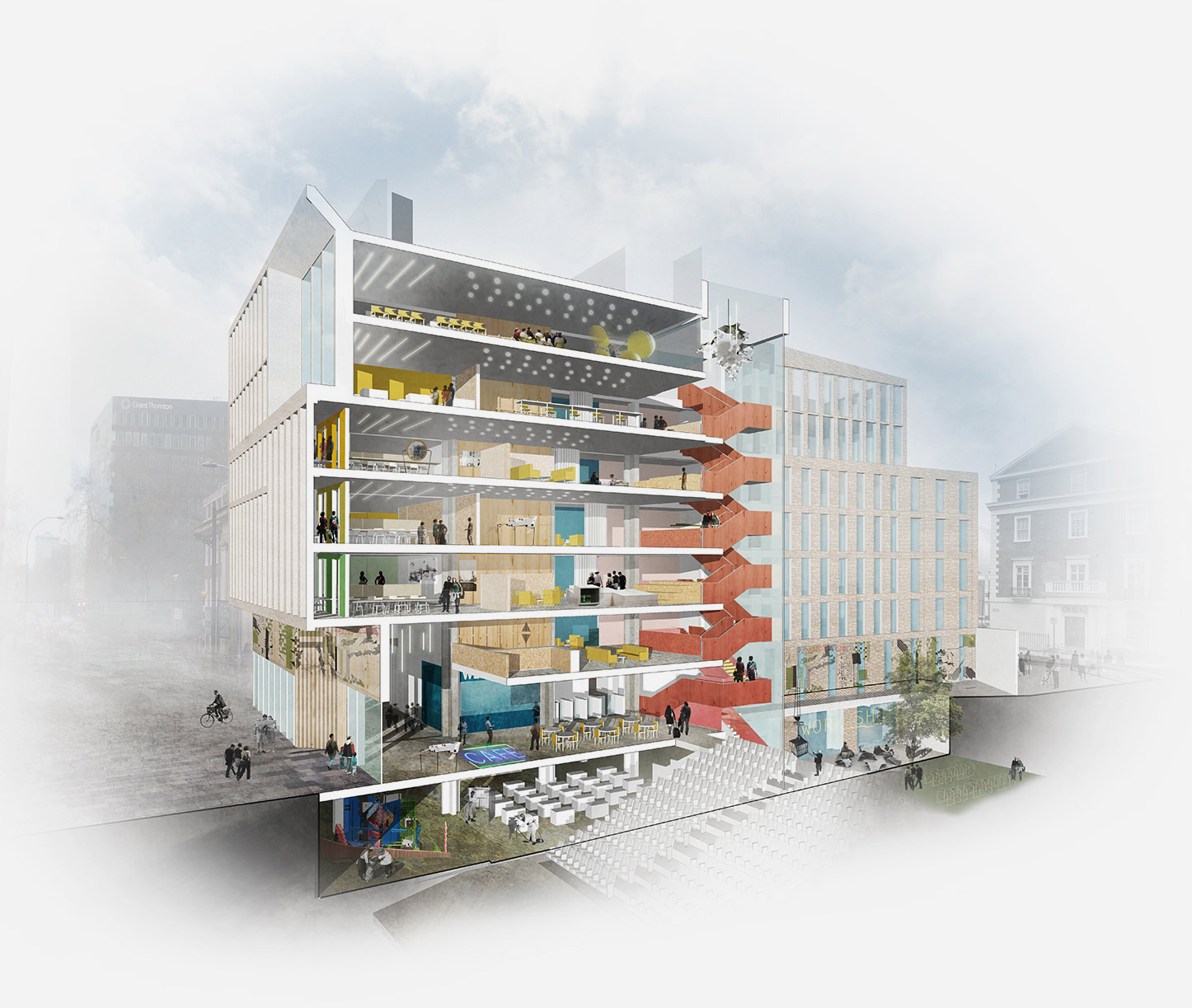
Exploded section of the 22 Gordon Street building
Working with the existing structure also threw up obstacles: ‘A final key challenge was how to design a heavy, masonry building with significant additional mass and area, when both the sub- and superstructure of the original building were close to their design capacity. Through close collaboration with the structural engineer we developed a lightweight structural solution for all new spaces, and selected a slim depth (70mm) brick that fulfilled all these constraining criteria,’ says Macdonald.
Retaining the original structure was symbolic, as well as environmentally sound: ‘We also wanted to reveal the story of the old building’s transformation and modification,’ says Macdonald. The concrete has been left in its raw state and complemented with typically industrial finishes within.
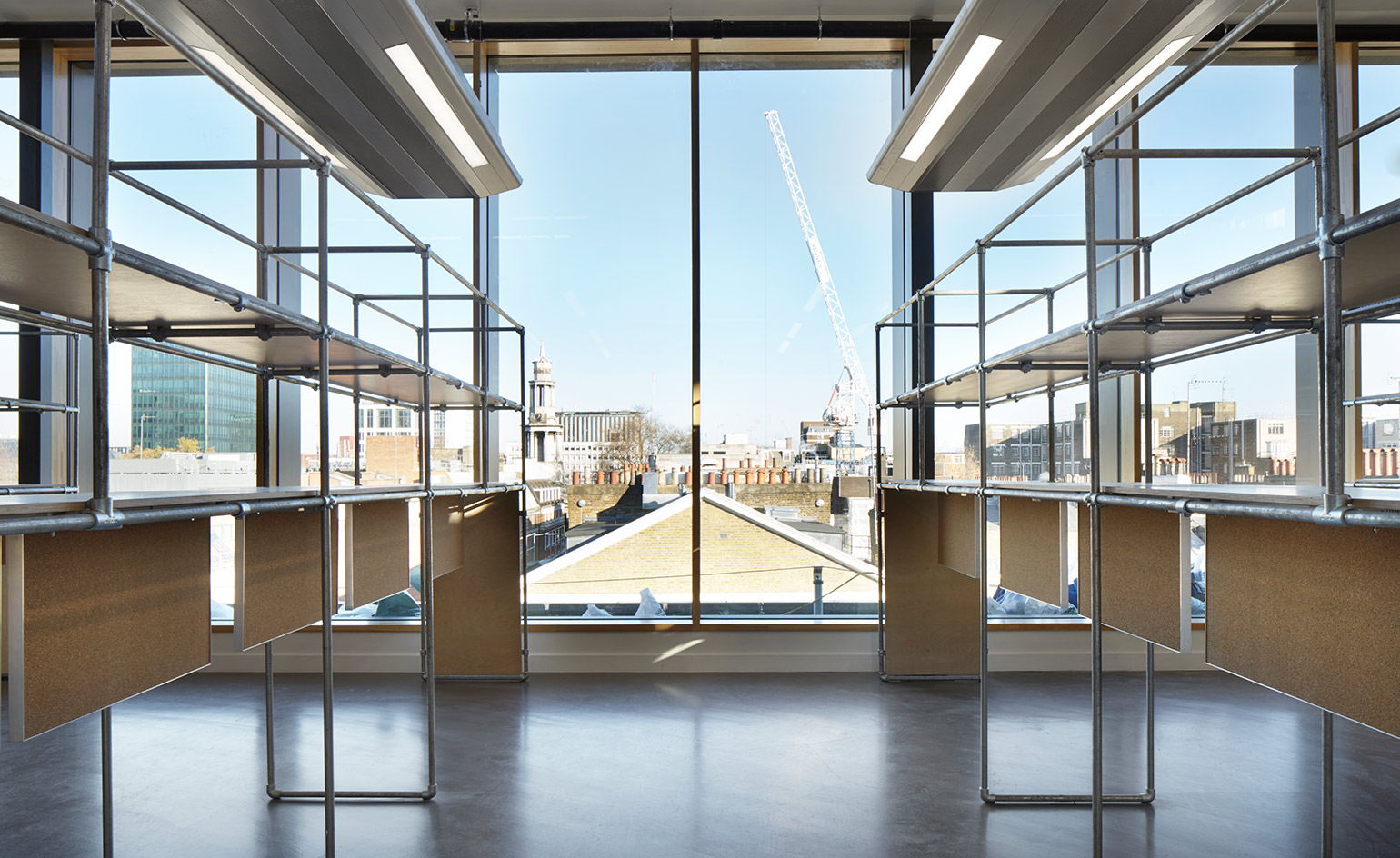
Commissioned by the UCL Bartlett and UCL Estates, the building is the first for the ‘Transforming UCL’ scheme, the largest capital programme in the university’s history
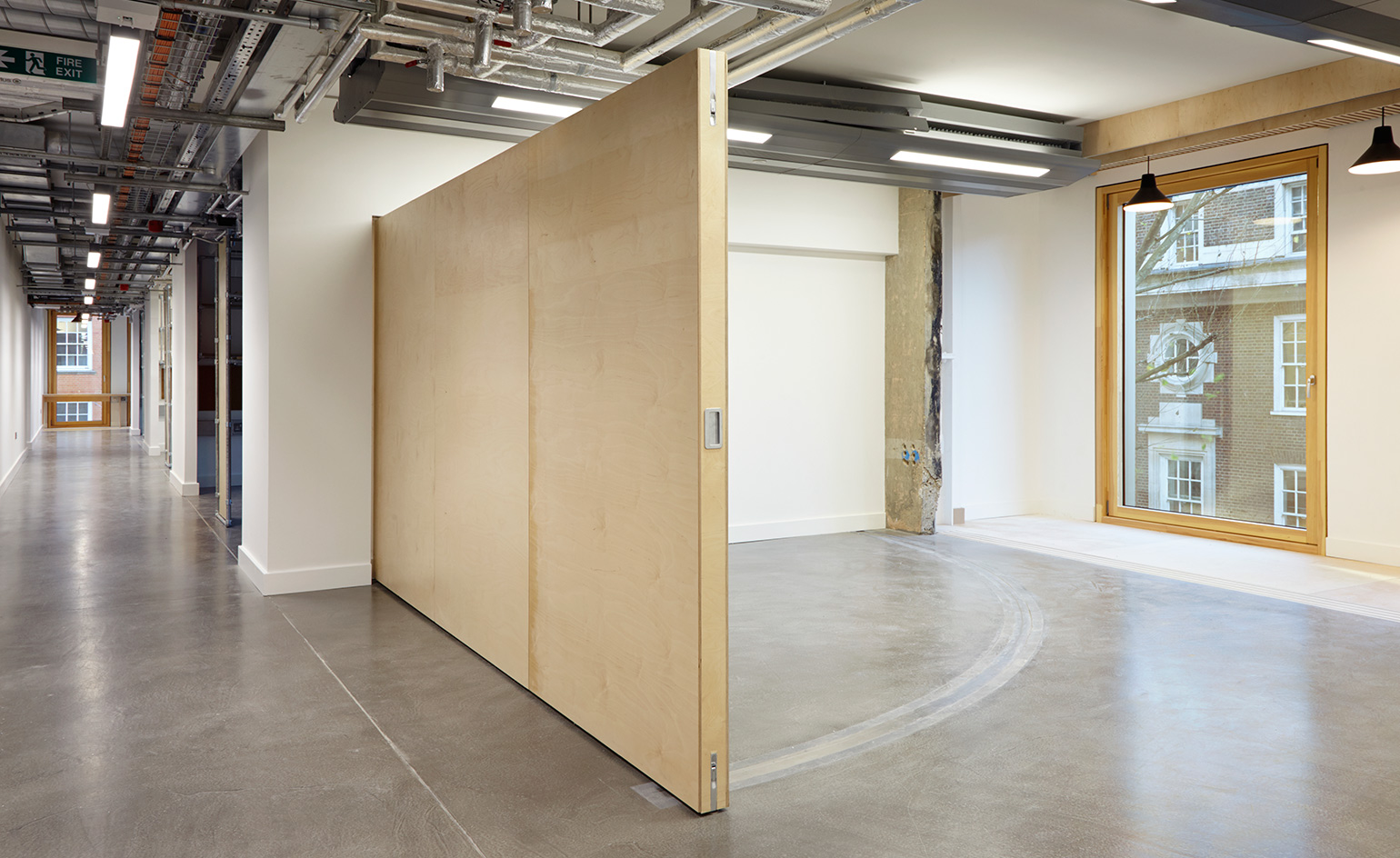
‘All spaces are designed to be robust, hard-working and durable to provide the backdrop to the activities and output of the school,’ says Euan Macdonald, partner at Hawkins\Brown
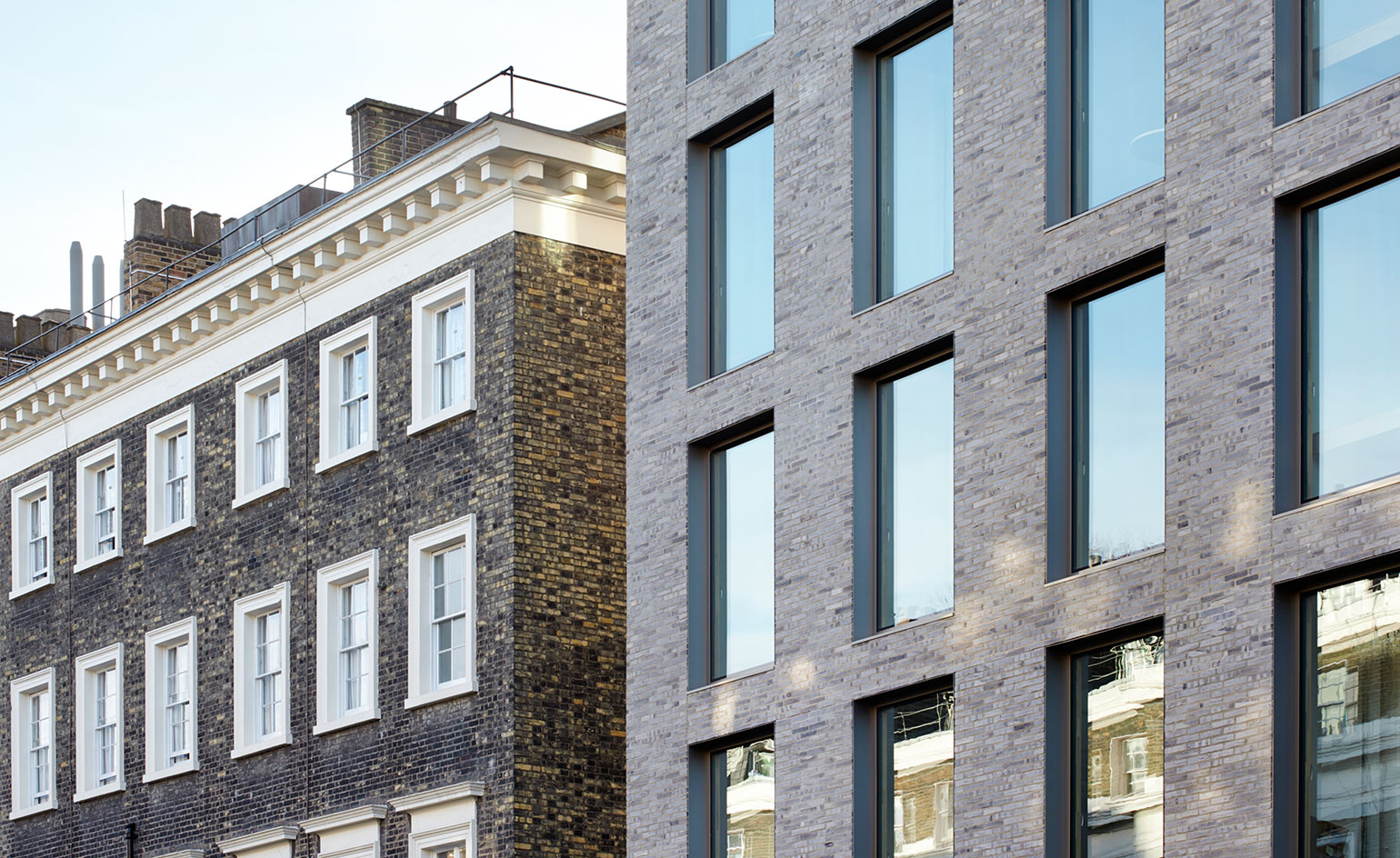
The architects worked to design an architecture that ‘responded positively to the diverse characters of the surrounding conservation areas’, says Macdonald
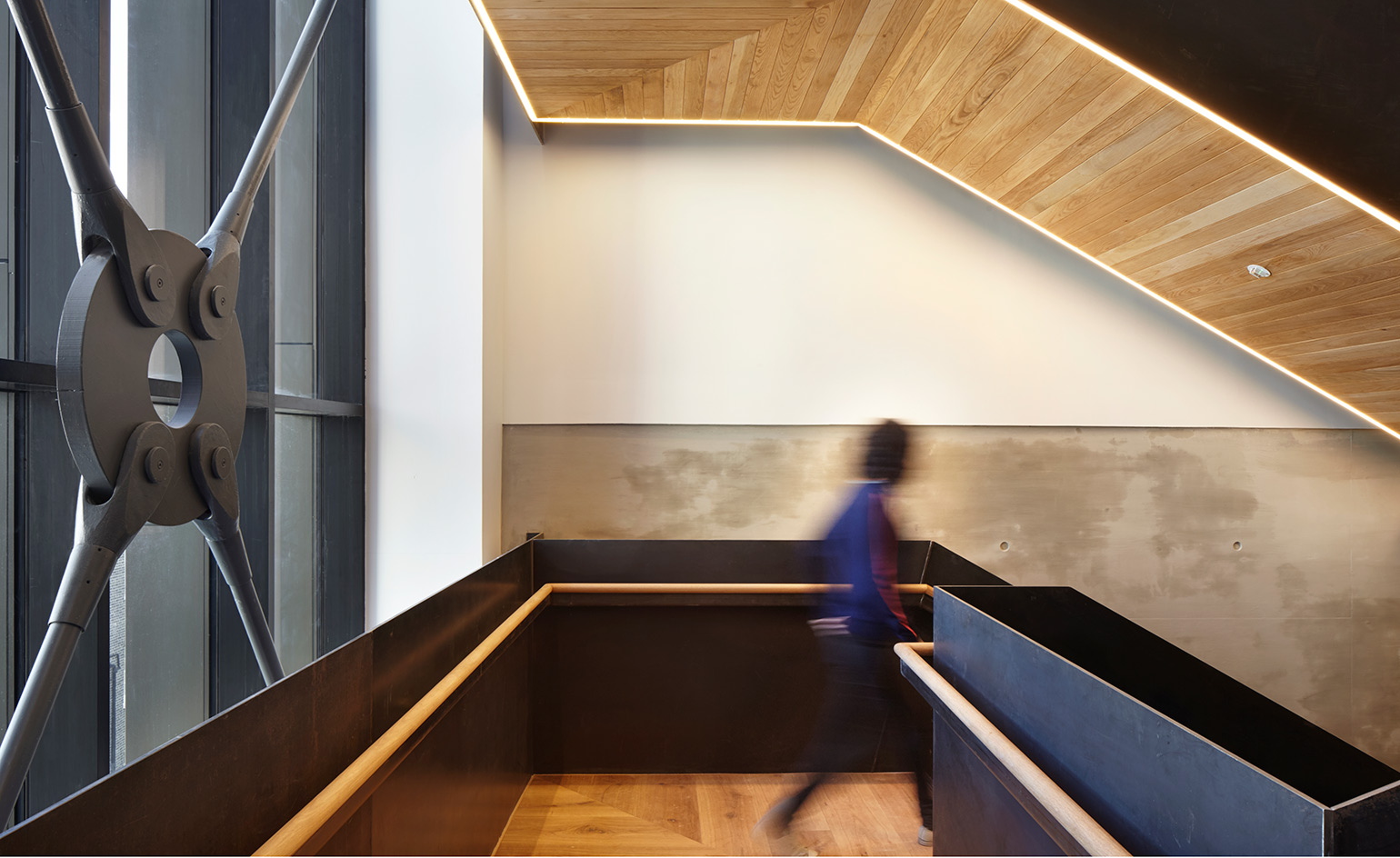
The original building, Wates House, was designed to accomodate 380 students and 90 staff, whereas the new 8,500 sq m building will accommodate 1,000
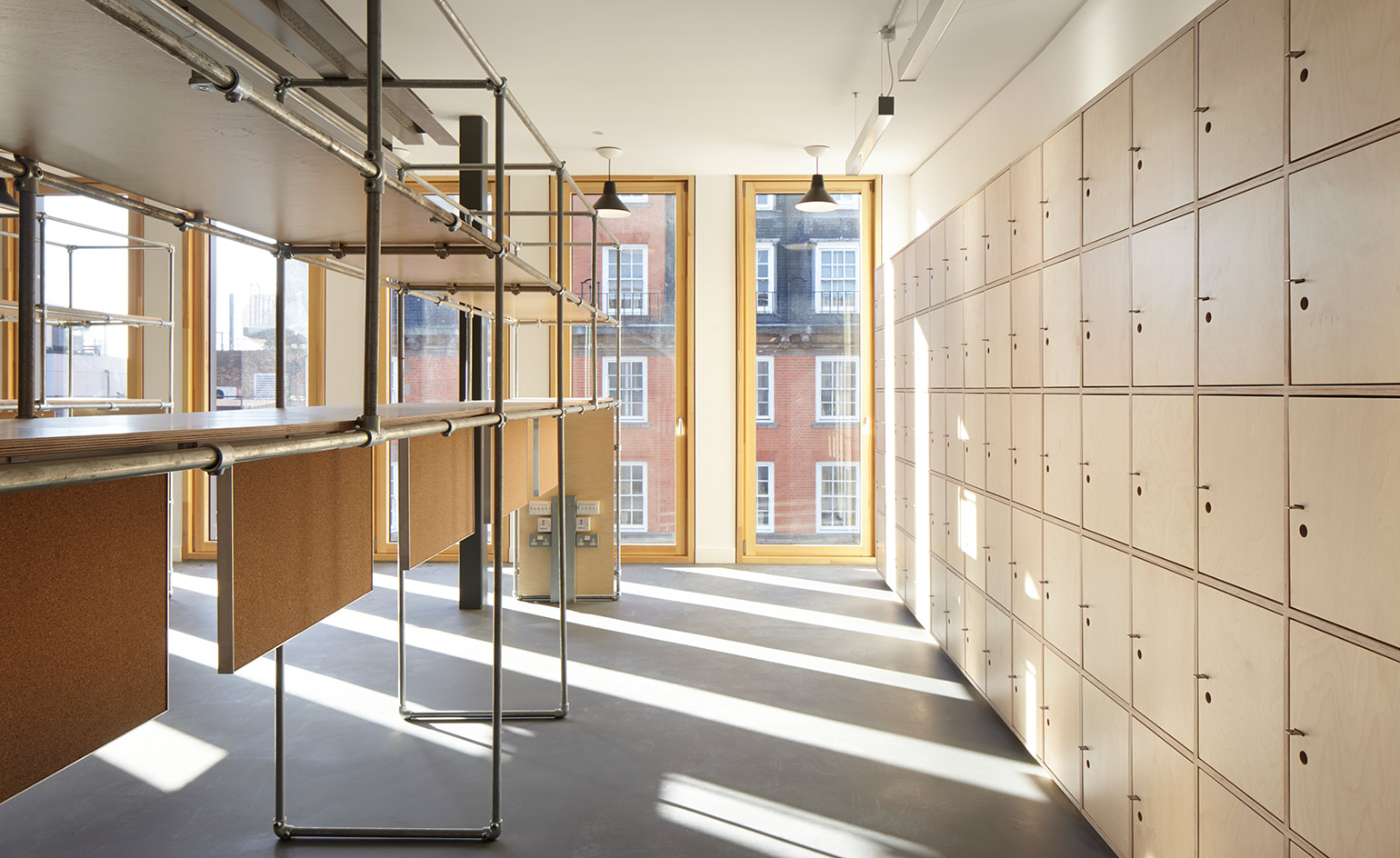
Bob Sheil, director of the Bartlett School of Architecture, wanted a more convivial space that would activate collaboration between students
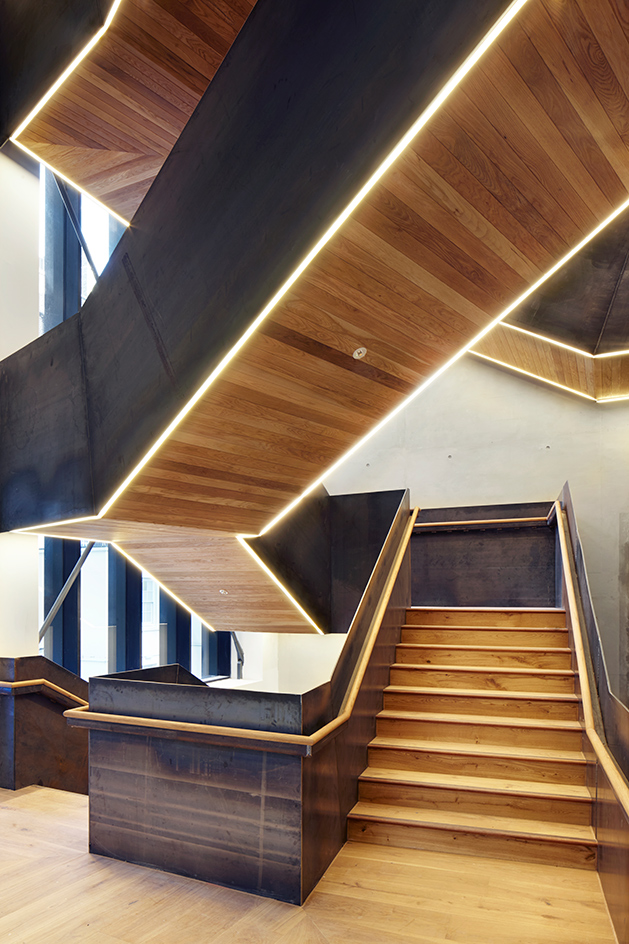
With a full-height atrium, the staircase is a central feature of the new building
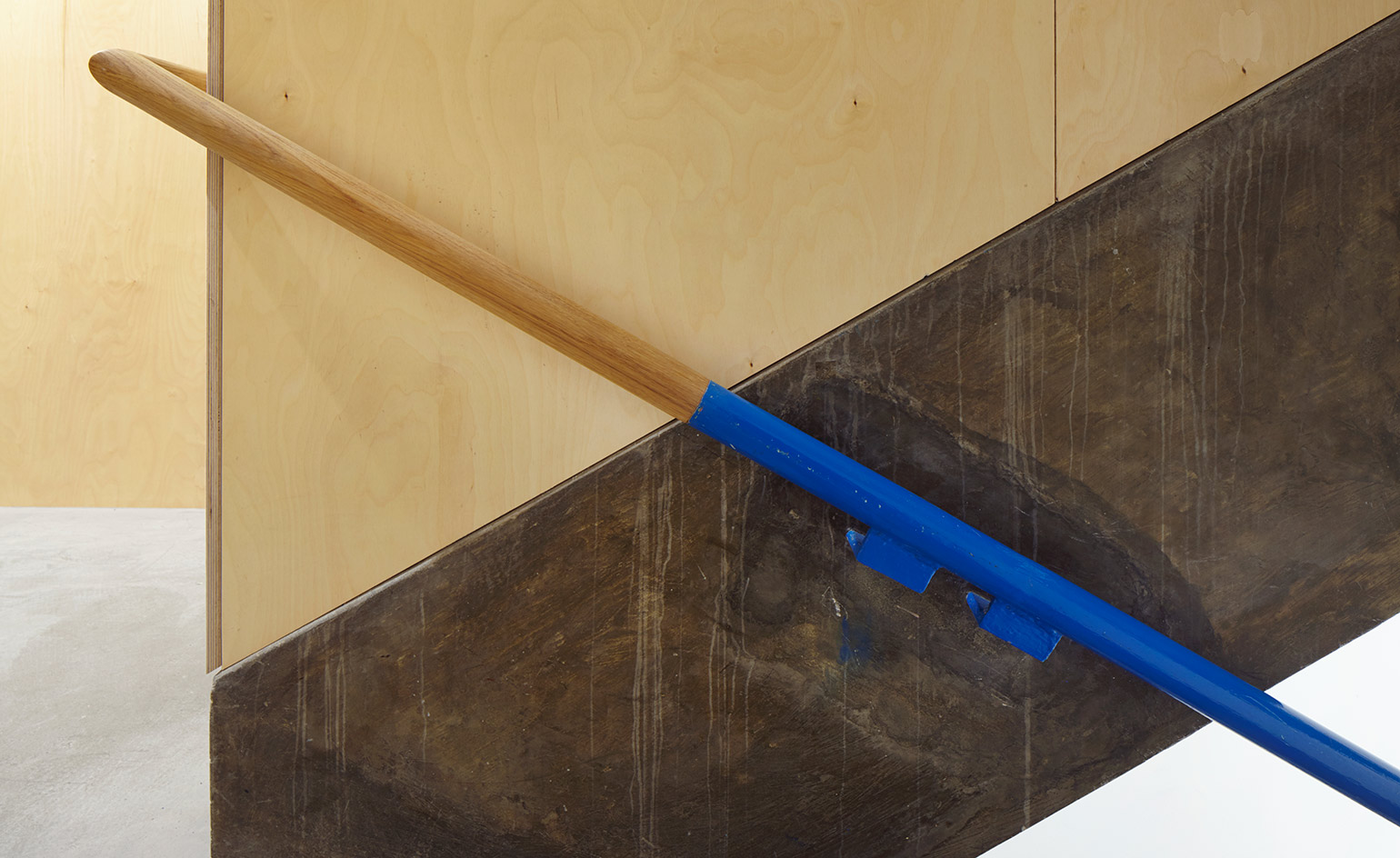
For Macdonald, the most subtle, yet poignant, detail of the whole design was the handrail of the existing staircases and the new handrail of the extended stairs: ‘This small detail sums up our respect for the school and its former home and how we have built upon it, yet transformed it to provide new space for future generations of architects and designers’
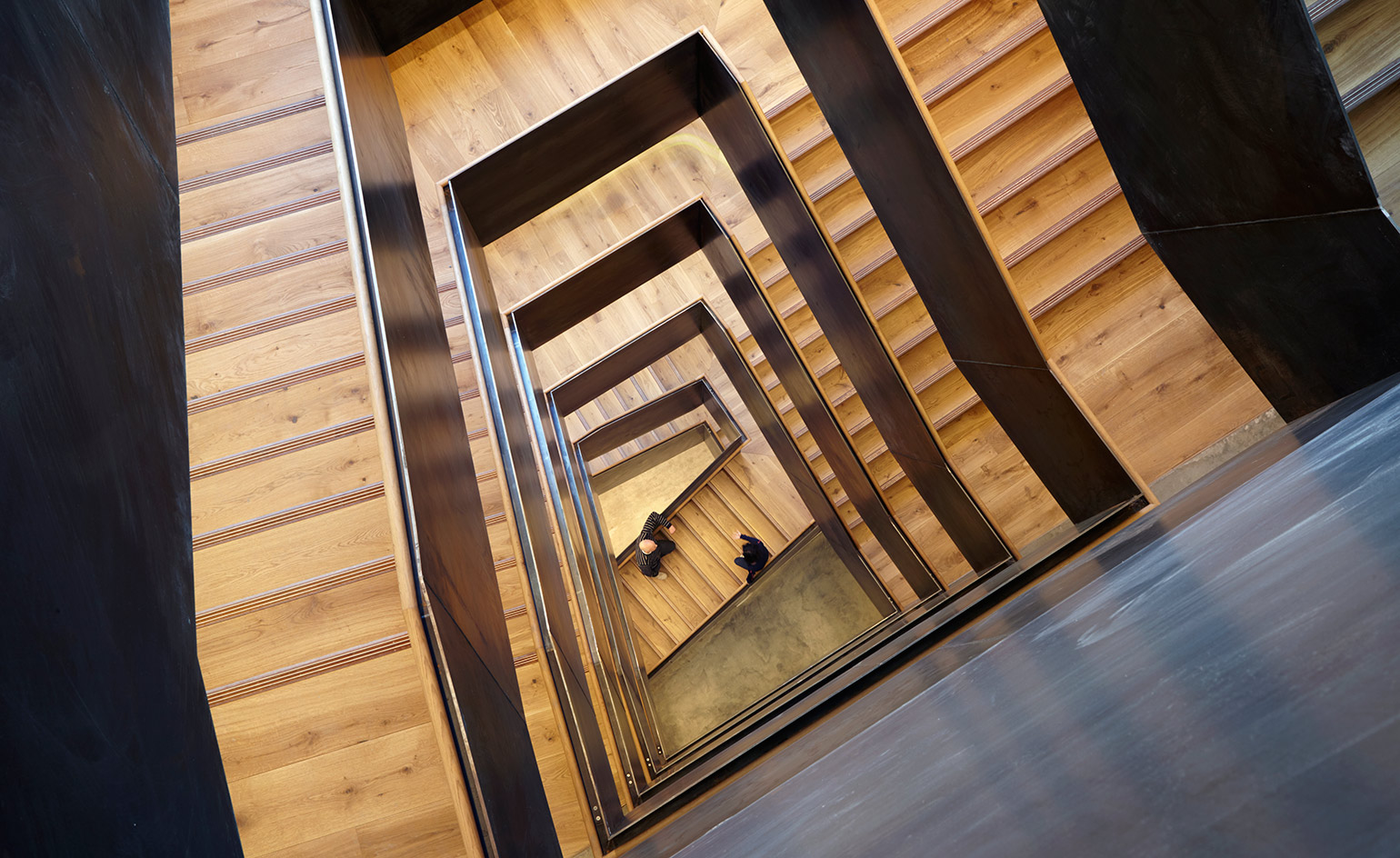
Despite the constrained site and structural challenges, Hawkins\Brown’s design met the brief and needs of the university and school, while achieving an aesthetic balance of materials and maintaining symbolic historical elements of the building
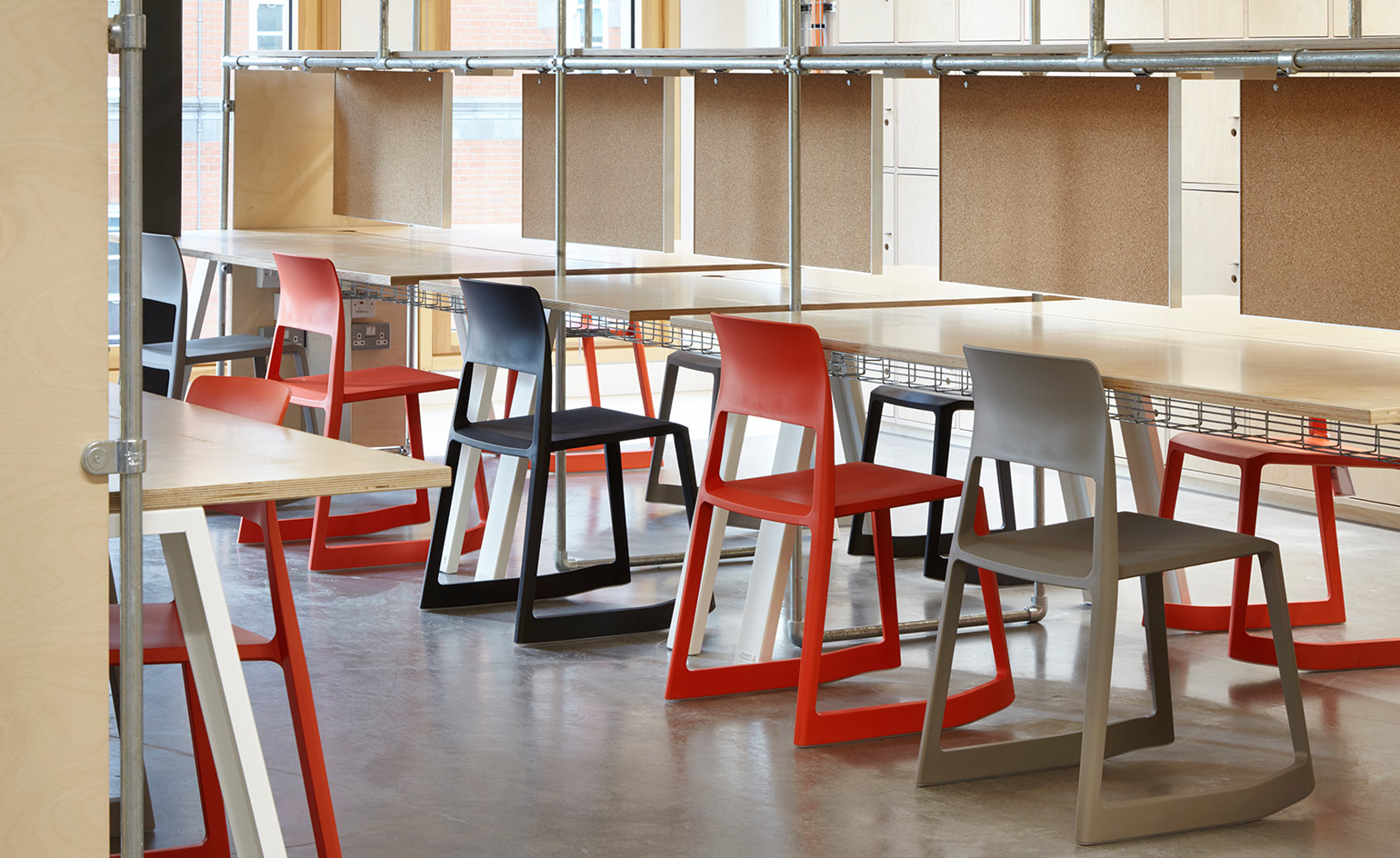
Integrated joinery, pivoting screens and sliding shutters are built into the working spaces
INFORMATION
For more information, visit the Hawkins\Brown Architects website
Wallpaper* Newsletter
Receive our daily digest of inspiration, escapism and design stories from around the world direct to your inbox.
Harriet Thorpe is a writer, journalist and editor covering architecture, design and culture, with particular interest in sustainability, 20th-century architecture and community. After studying History of Art at the School of Oriental and African Studies (SOAS) and Journalism at City University in London, she developed her interest in architecture working at Wallpaper* magazine and today contributes to Wallpaper*, The World of Interiors and Icon magazine, amongst other titles. She is author of The Sustainable City (2022, Hoxton Mini Press), a book about sustainable architecture in London, and the Modern Cambridge Map (2023, Blue Crow Media), a map of 20th-century architecture in Cambridge, the city where she grew up.
-
 The Subaru Forester is the definition of unpretentious automotive design
The Subaru Forester is the definition of unpretentious automotive designIt’s not exactly king of the crossovers, but the Subaru Forester e-Boxer is reliable, practical and great for keeping a low profile
By Jonathan Bell
-
 Sotheby’s is auctioning a rare Frank Lloyd Wright lamp – and it could fetch $5 million
Sotheby’s is auctioning a rare Frank Lloyd Wright lamp – and it could fetch $5 millionThe architect's ‘Double-Pedestal’ lamp, which was designed for the Dana House in 1903, is hitting the auction block 13 May at Sotheby's.
By Anna Solomon
-
 Naoto Fukasawa sparks children’s imaginations with play sculptures
Naoto Fukasawa sparks children’s imaginations with play sculpturesThe Japanese designer creates an intuitive series of bold play sculptures, designed to spark children’s desire to play without thinking
By Danielle Demetriou
-
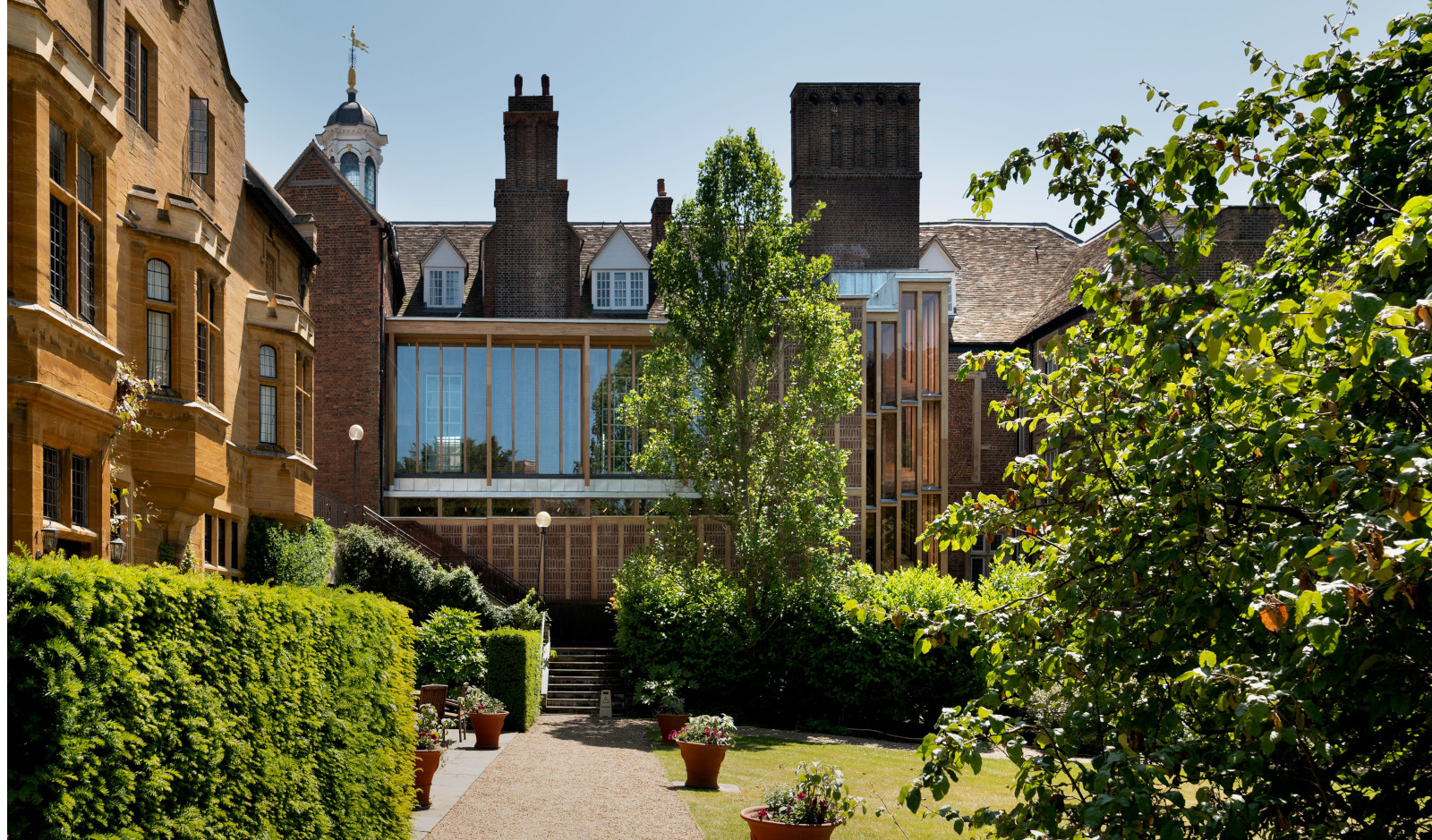 River Wing at Clare College responds to its historic Cambridge heritage
River Wing at Clare College responds to its historic Cambridge heritageUniversity of Cambridge opens its new River Wing on Clare College Old Court, uniting modern technology with historic design
By Clare Dowdy
-
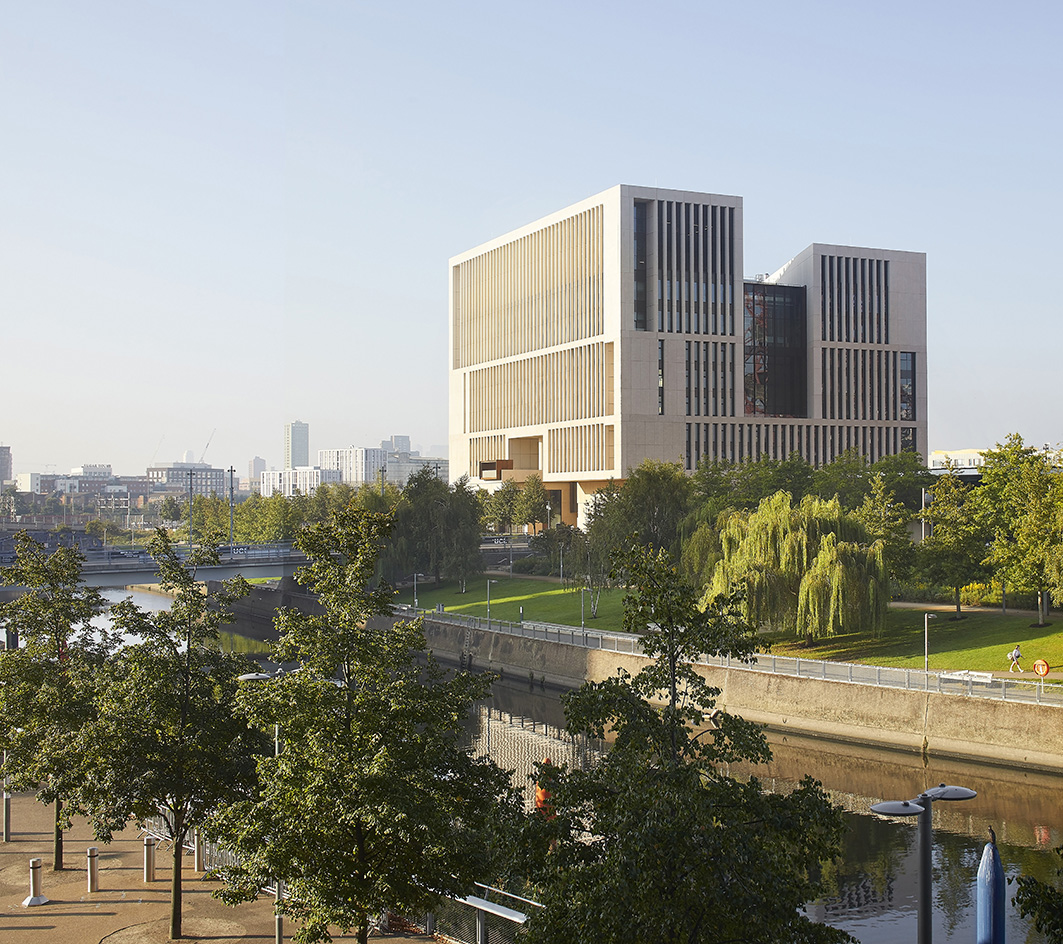 UCL East Marshgate seeks to redefine the university campus of the future
UCL East Marshgate seeks to redefine the university campus of the futureUCL East Marshgate by Stanton Williams is completed and gears up to welcome its students in east London
By Ellie Stathaki
-
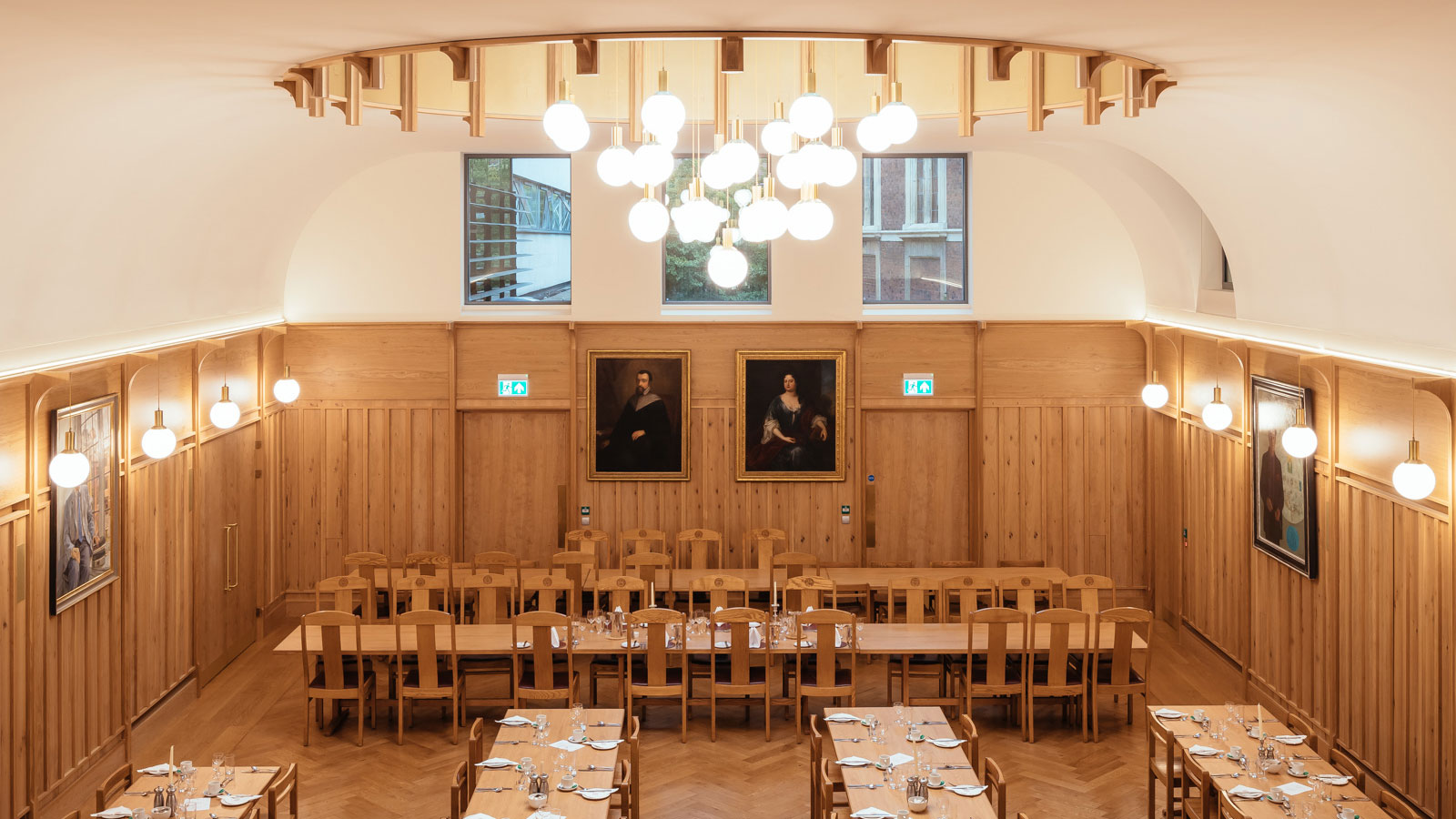 St Catharine’s College social hub in Cambridge reimagined by Gort Scott
St Catharine’s College social hub in Cambridge reimagined by Gort ScottGort Scott's design for St Catharine’s College, Cambridge, gives a sensitive facelift to a much loved, bustling campus
By Ellie Stathaki
-
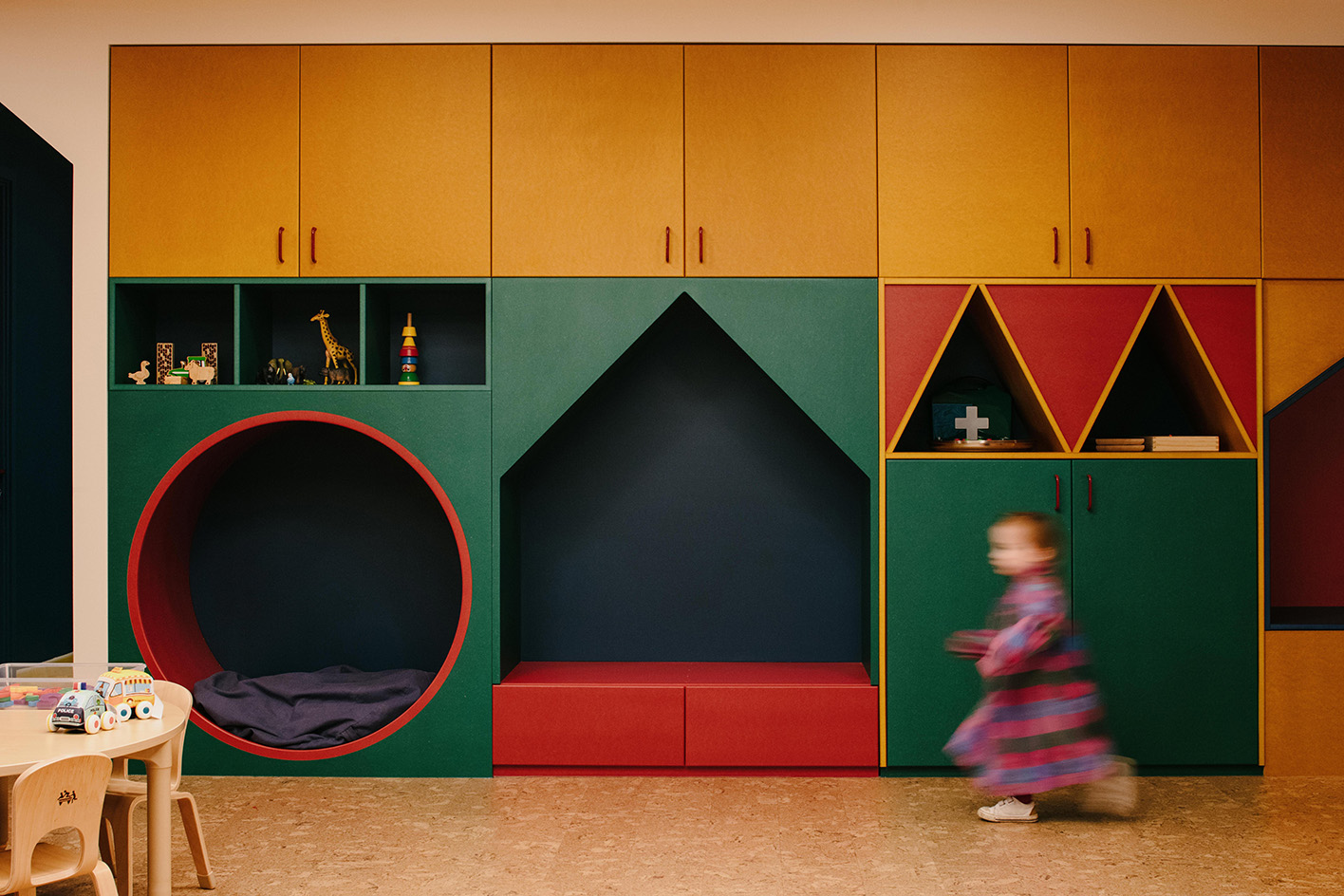 Two Hands nursery by vPPR is where design flair meets sustainability
Two Hands nursery by vPPR is where design flair meets sustainabilityTwo Hands nursery in London, designed by vPPR, mixes colourful interiors and sustainable architecture elements with wellbeing in mind
By Ellie Stathaki
-
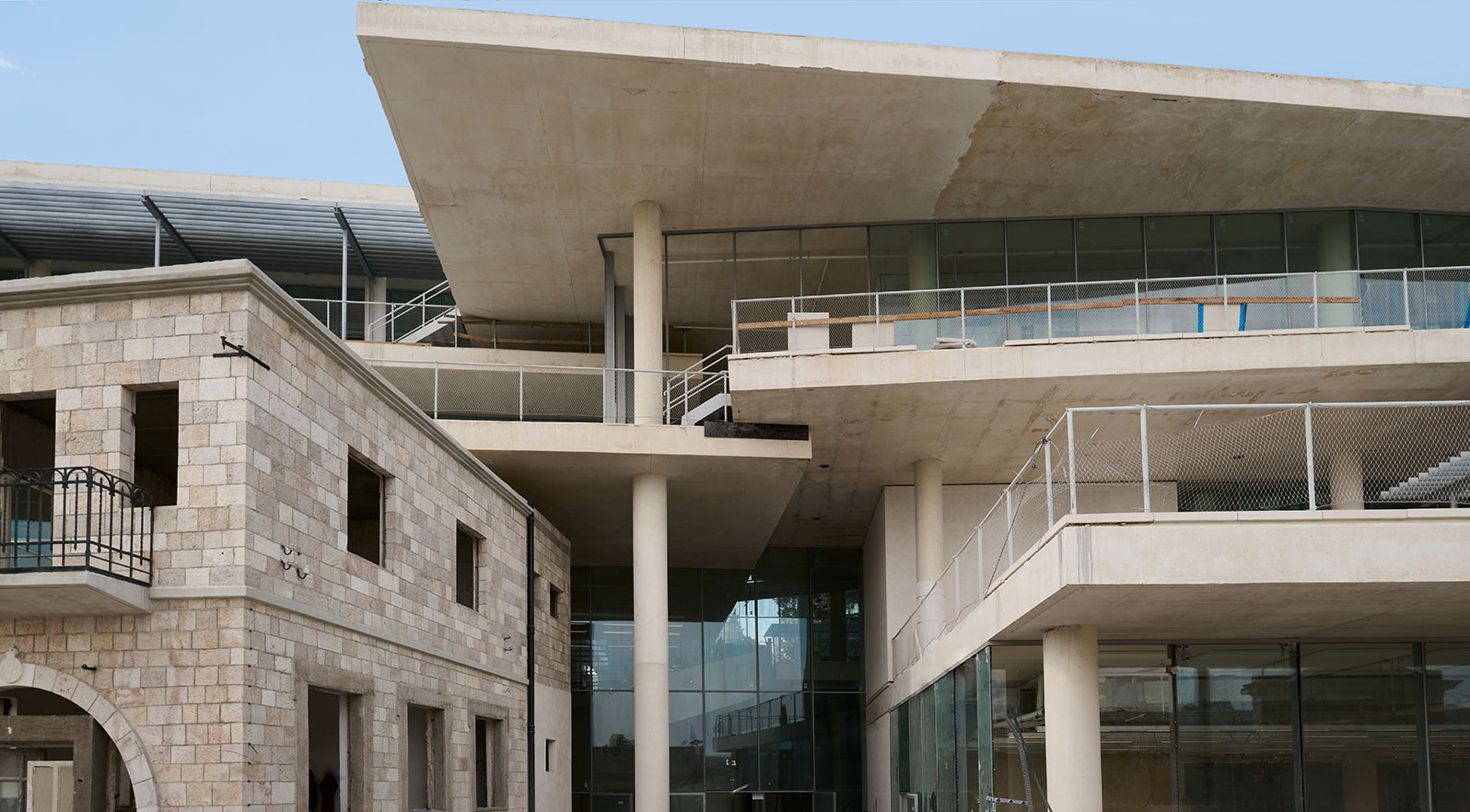 SANAA’s Bezalel Academy of Arts and Design is designed to connect with the heart of Jerusalem
SANAA’s Bezalel Academy of Arts and Design is designed to connect with the heart of JerusalemSANAA and local studio HQ Architects design new home for Bezalel Academy of Arts and Design in Jerusalem's city centre
By Ellie Stathaki
-
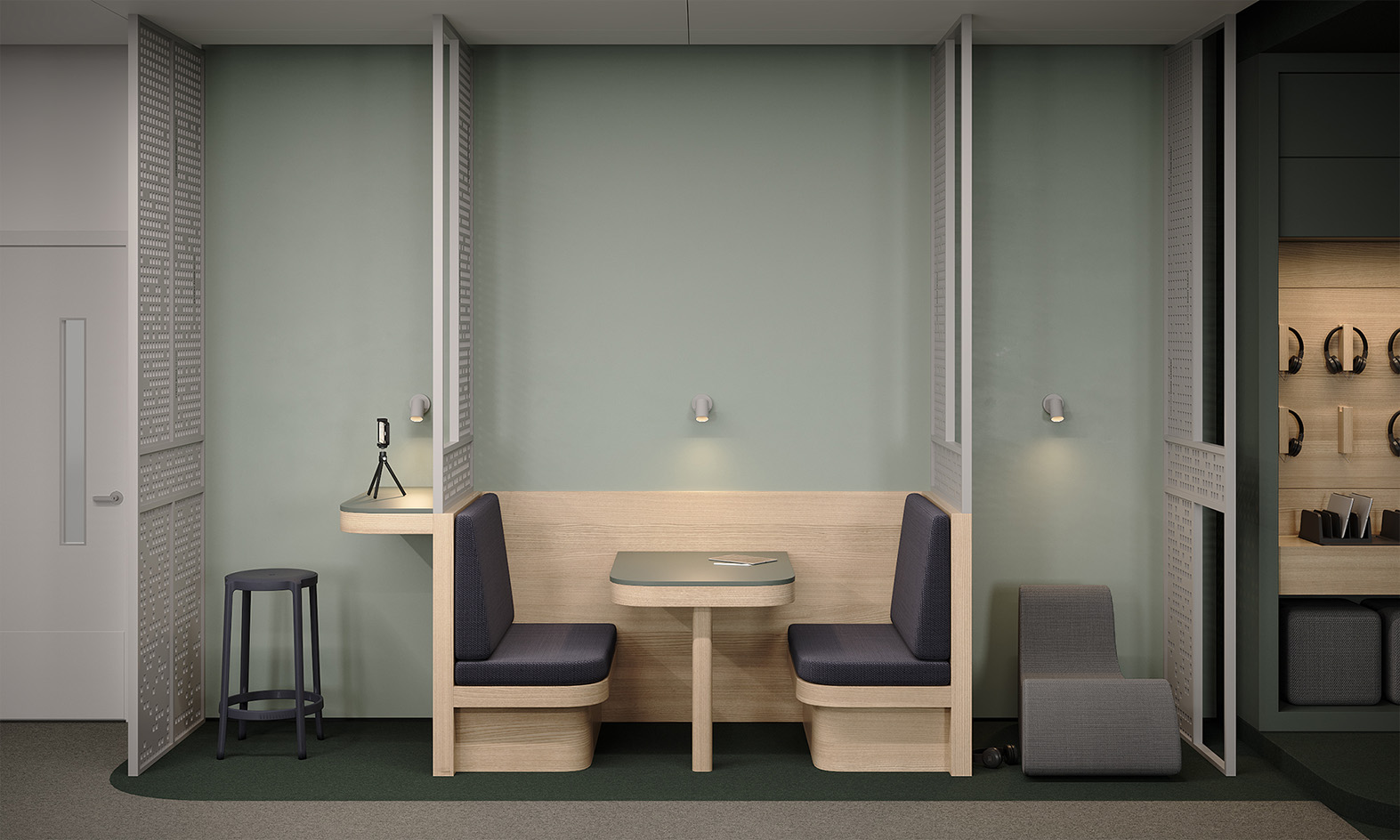 Connected Rural Classroom reimagines learning space architecture
Connected Rural Classroom reimagines learning space architectureA collaboration between design studio Kurani and nonprofit Ed Farm reimagines learning spaces through virtual teaching with the Connected Rural Classroom
By Ellie Stathaki
-
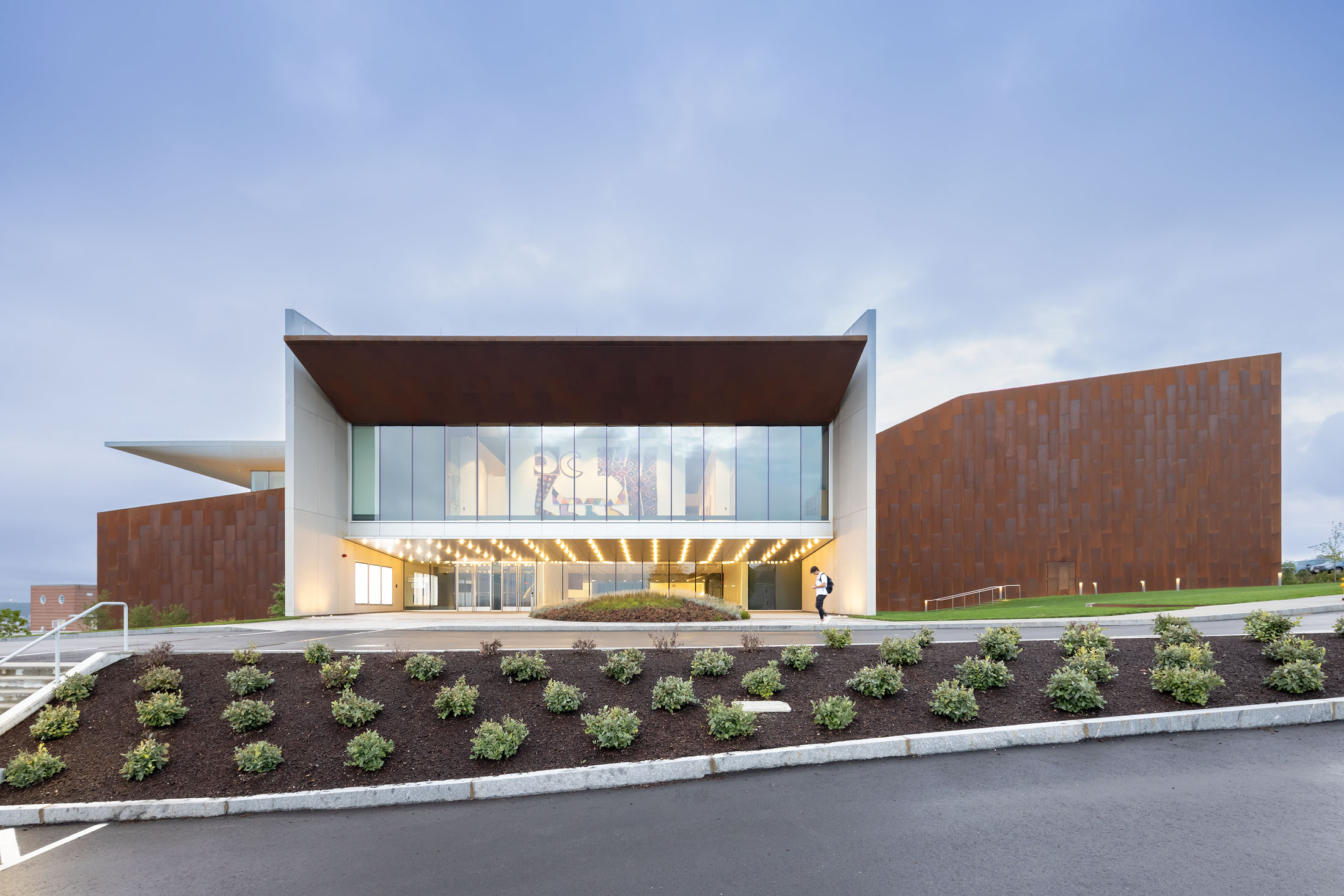 DS+R Prior Performing Arts Center is designed as a public commons
DS+R Prior Performing Arts Center is designed as a public commonsPrior Performing Arts Center by Diller Scofidio + Renfro completes at the College of the Holy Cross in Worcester, Massachusetts
By Stephen Zacks
-
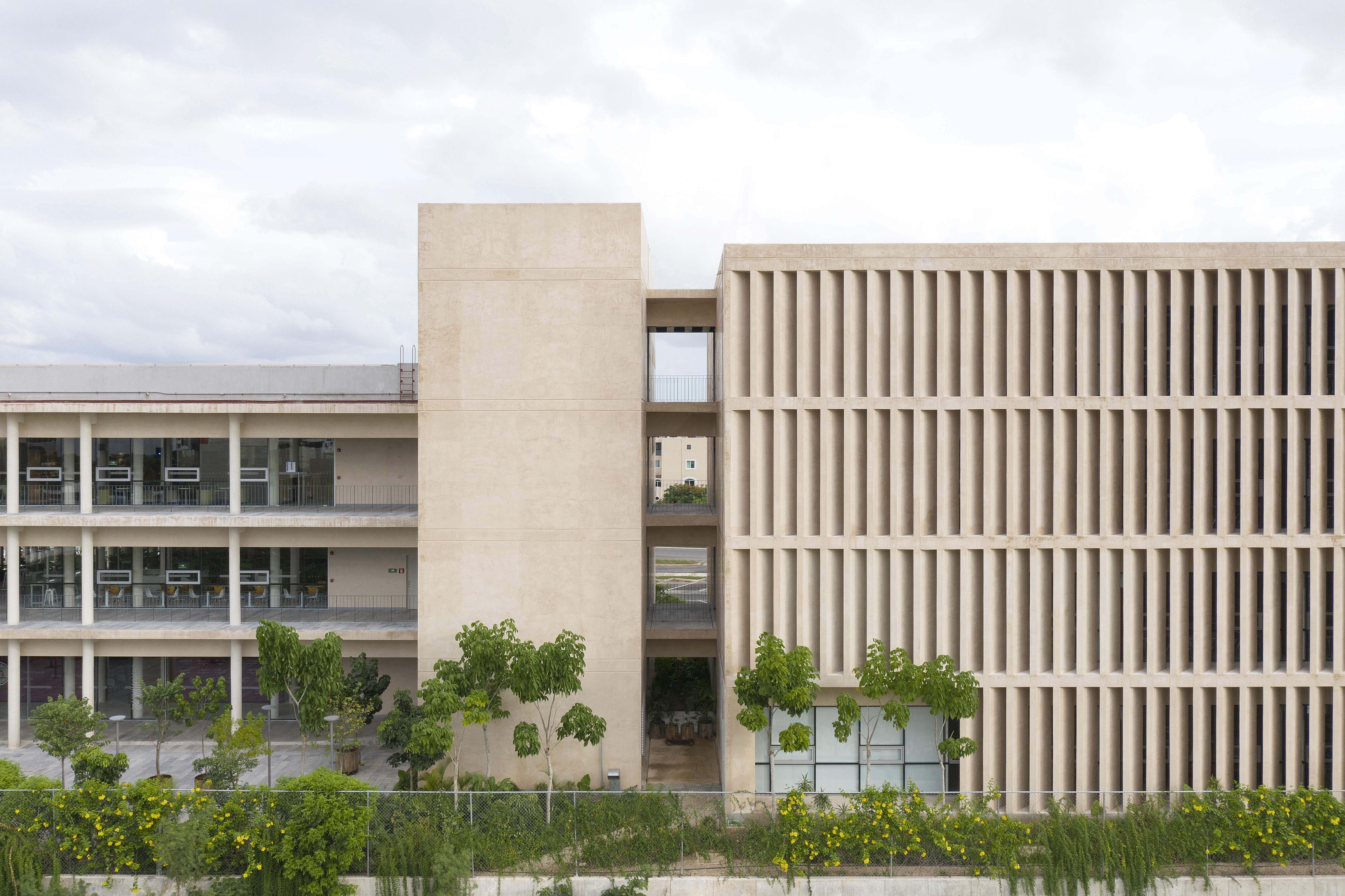 Mérida university architecture draws on the local climate
Mérida university architecture draws on the local climateIgnacio Urquiza Arquitectos completes the new home for the School of Business and Banking, located to the north of Mérida, Mexico
By Ellie Stathaki