Haworth Tompkins gives a glass-and-steel update to the brutalist Chichester Festival Theatre
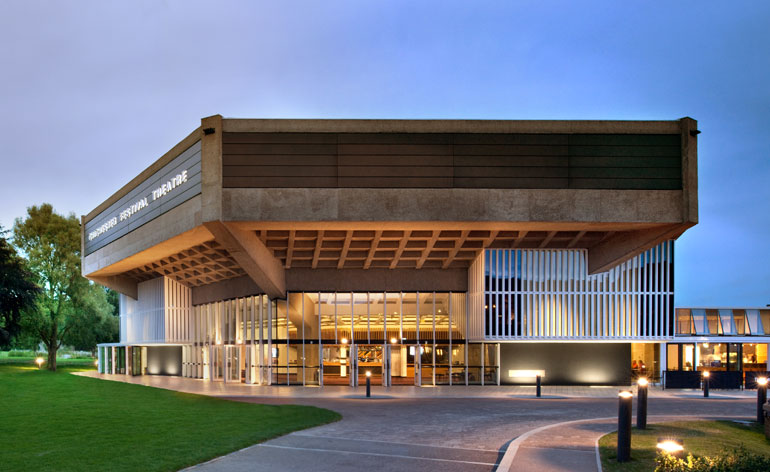
When the Chichester Festival Theatre reopened last weekend with its bold, new rear volume by London architecture firm Haworth Tompkins, it was no less controversial than its original incarnation. That first building launched in 1962 with a modernist hexagonal design by Powell & Moya, which lent itself to a pentagonal thrust stage pointing ahead to a centre aisle. 'It divided the audience and it divided opinion,' says Steve Tompkins, who led the redesign of the concrete landmark. 'Some would say it's the thing that will always make it a flawed space for theatre.'
It could have been done away with for good this time, but Tompkins says he and his partners 'liked the eccentricity of it'. ''The correlation between the geometry of the stage and the architecture cannot be changed, lest it destroy the feel,' he continues, so the decision was made to 'ameliorate but not obliterate.'
Instead, the architects took a hatchet to the piecemeal extensions added over the years, as the summer theatre festival grew into a year-round concern. 'By the time we were commissioned to renew the building, a lot of the original clarity had been clouded,' says Tompkins.
In the past decade, Chichester has risen above its regional-theatre origins to produce award-winning West End transfers, so it was clear the organisation needed more space for set-storage and offices. Haworth Thompkins, whose design for the new Everyman Theatre in Liverpool was recently nominated for a Stirling Prize, responded with a back-of-house extension clad in weathering steel. 'We liked the relationship between the toughness of the brutal concrete and the toughness of the Cor-ten [steel],' says Tompkins. 'The latter will become a much more recessive surface, chocolate-coloured shadow version of the original building.'
To boost the gathering spaces, the architects opened up the foyer with two double-height glazed extensions that jut out into the surrounding vista. A pair of hand-painted ceiling frescoes by London artist Antoni Malinowski complement the geometries and link the indoors with the new landscaped grounds.
Of course, the play's the thing at Chichester. Haworth Tompkins' transformative influence in this respect will be seen at the new theatre's inaugural production of Amadeus. In the low-ceilinged auditorium the architects brought back two original side galleries that had been closed off due to fire regulations. The repatriation dramatically improves the balance of the theatre, and even though it has increased the number of seats to 1,300, it creates a cocooning effect, 'so it feels more intimate and intense.'
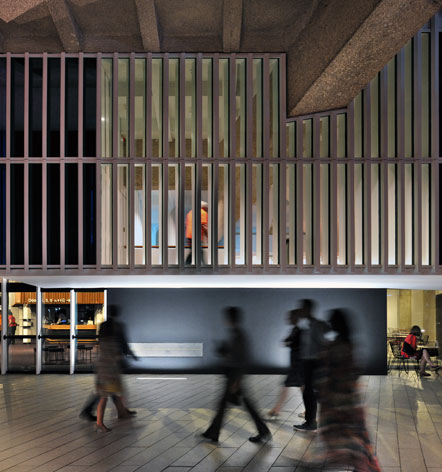
The architects took a hatchet to the piecemeal extensions added over the years and opened up interior walls to allow natural light to travel through the space
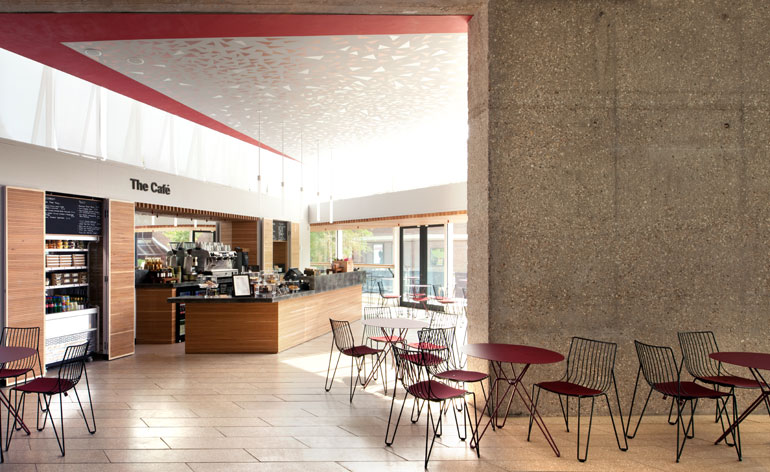
To boost the gathering spaces, the foyer was opened up with two double-height glazed extensions. One houses the café
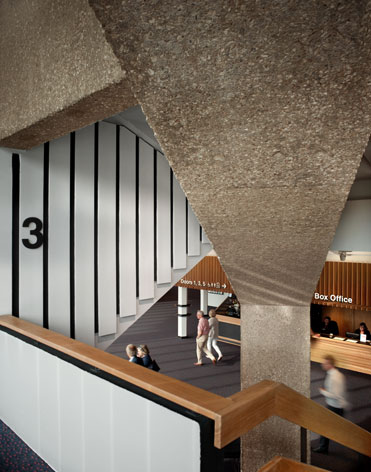
They also opened up the interior staircase...
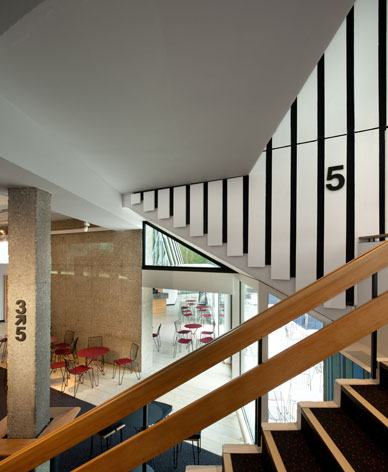
... so that navigating the multilevel theatre is easier
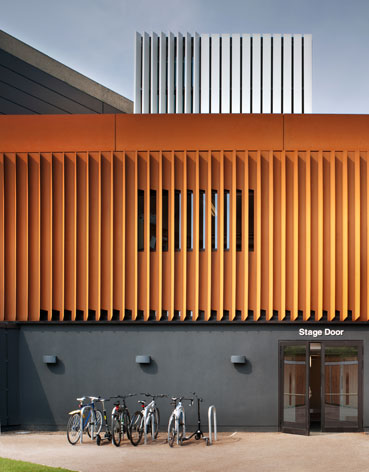
To create more space for set-storage, offices and backstage areas, Haworth Thompkins designed an extension clad in Cor-ten steel, with vertical slats that echo the interior detail
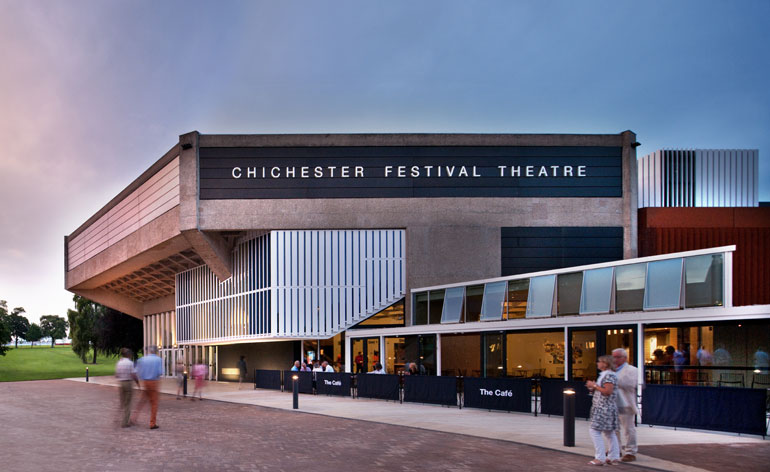
The original hexagonal theatre was built by brutalists Powell & Moya in 1962
ADDRESS
Chichester Festival Theatre
Oaklands Park
Chichester
West Sussex PO19 6AP
Receive our daily digest of inspiration, escapism and design stories from around the world direct to your inbox.
Based in London, Ellen Himelfarb travels widely for her reports on architecture and design. Her words appear in The Times, The Telegraph, The World of Interiors, and The Globe and Mail in her native Canada. She has worked with Wallpaper* since 2006.
-
 Volvo’s quest for safety has resulted in this new, ultra-legible in-car typeface, Volvo Centum
Volvo’s quest for safety has resulted in this new, ultra-legible in-car typeface, Volvo CentumDalton Maag designs a new sans serif typeface for the Swedish carmaker, Volvo Centum, building on the brand’s strong safety ethos
-
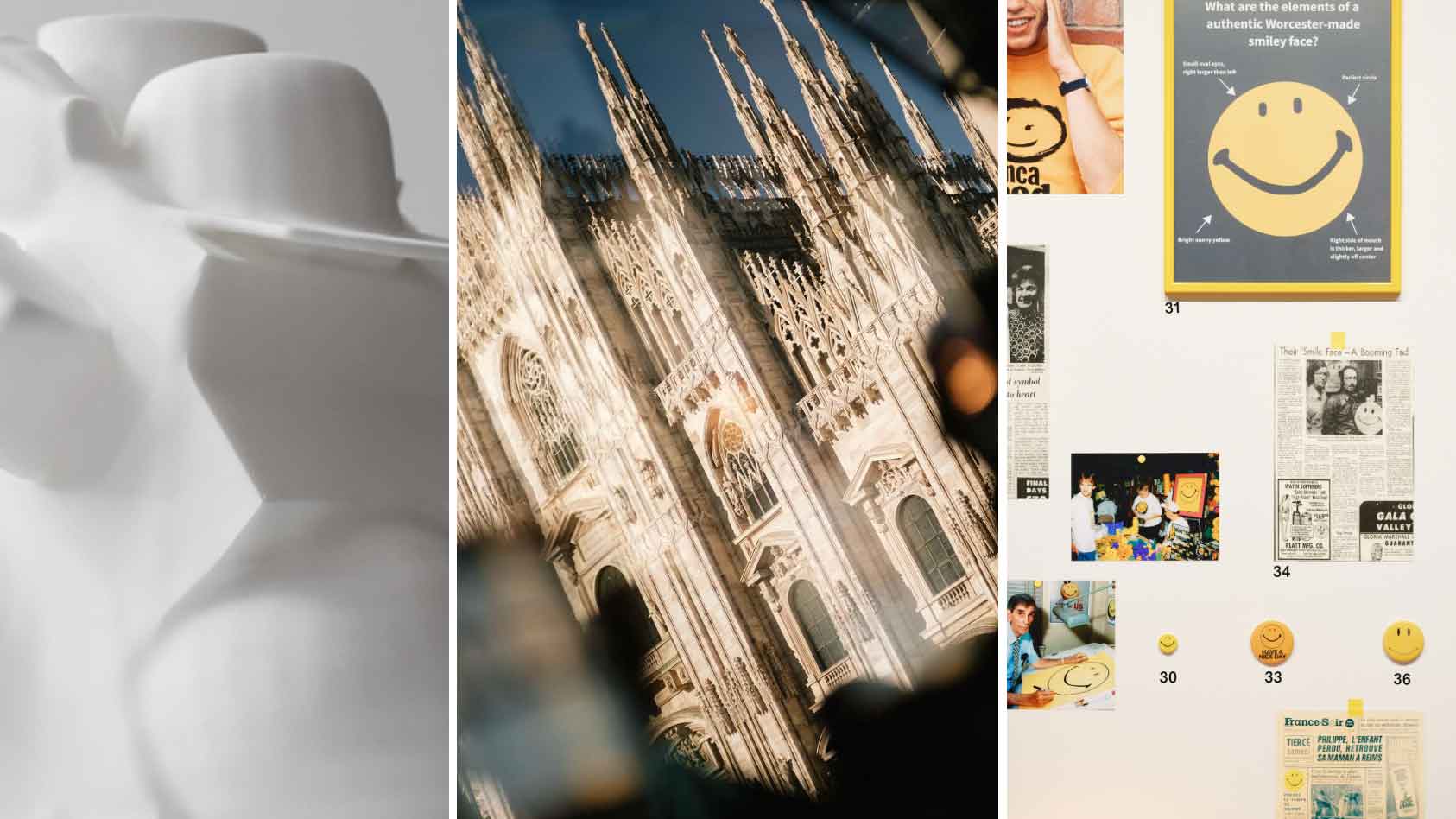 We asked six creative leaders to tell us their design predictions for the year ahead
We asked six creative leaders to tell us their design predictions for the year aheadWhat will be the trends shaping the design world in 2026? Six creative leaders share their creative predictions for next year, alongside some wise advice: be present, connect, embrace AI
-
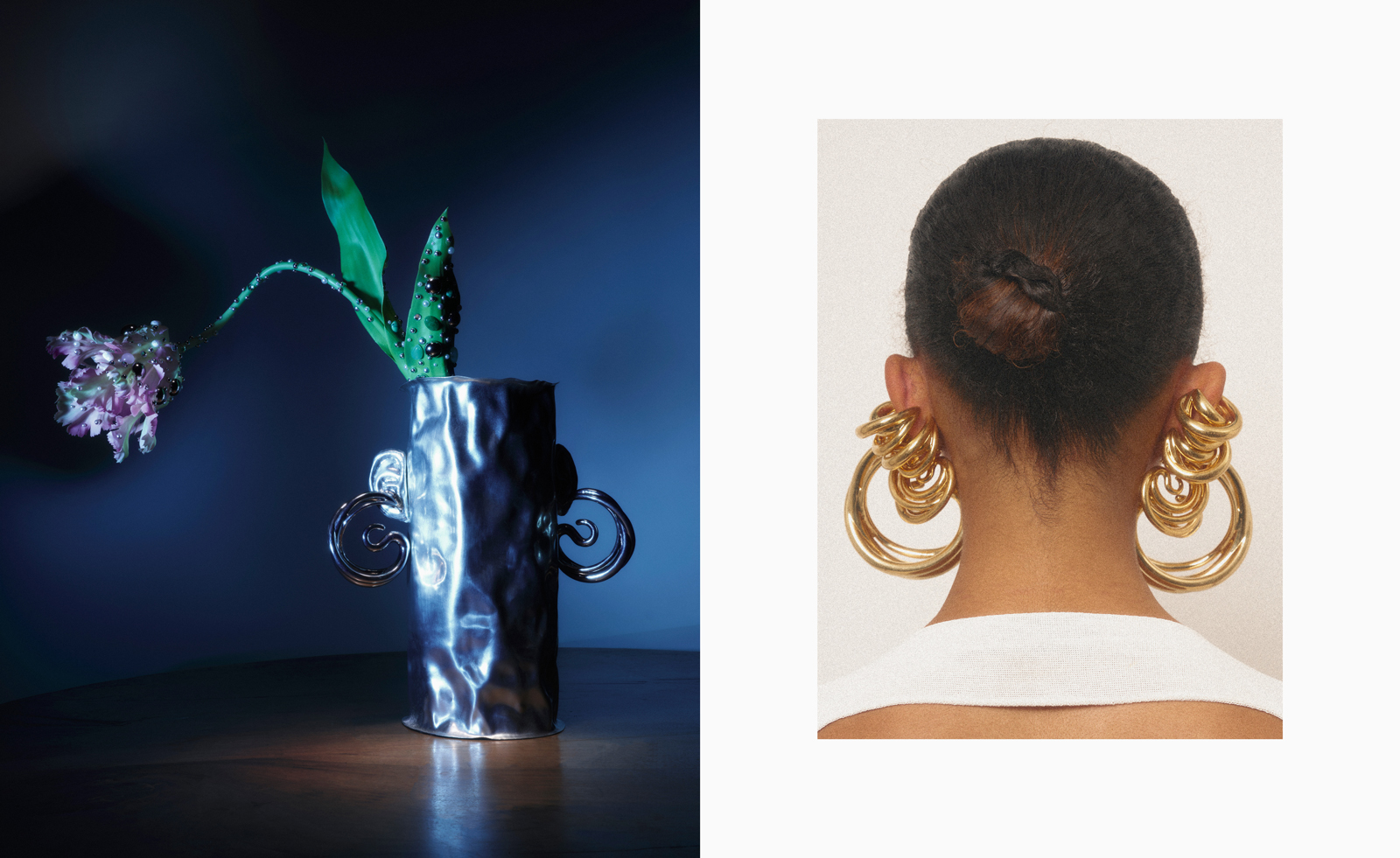 10 watch and jewellery moments that dazzled us in 2025
10 watch and jewellery moments that dazzled us in 2025From unexpected watch collaborations to eclectic materials and offbeat designs, here are the watch and jewellery moments we enjoyed this year
-
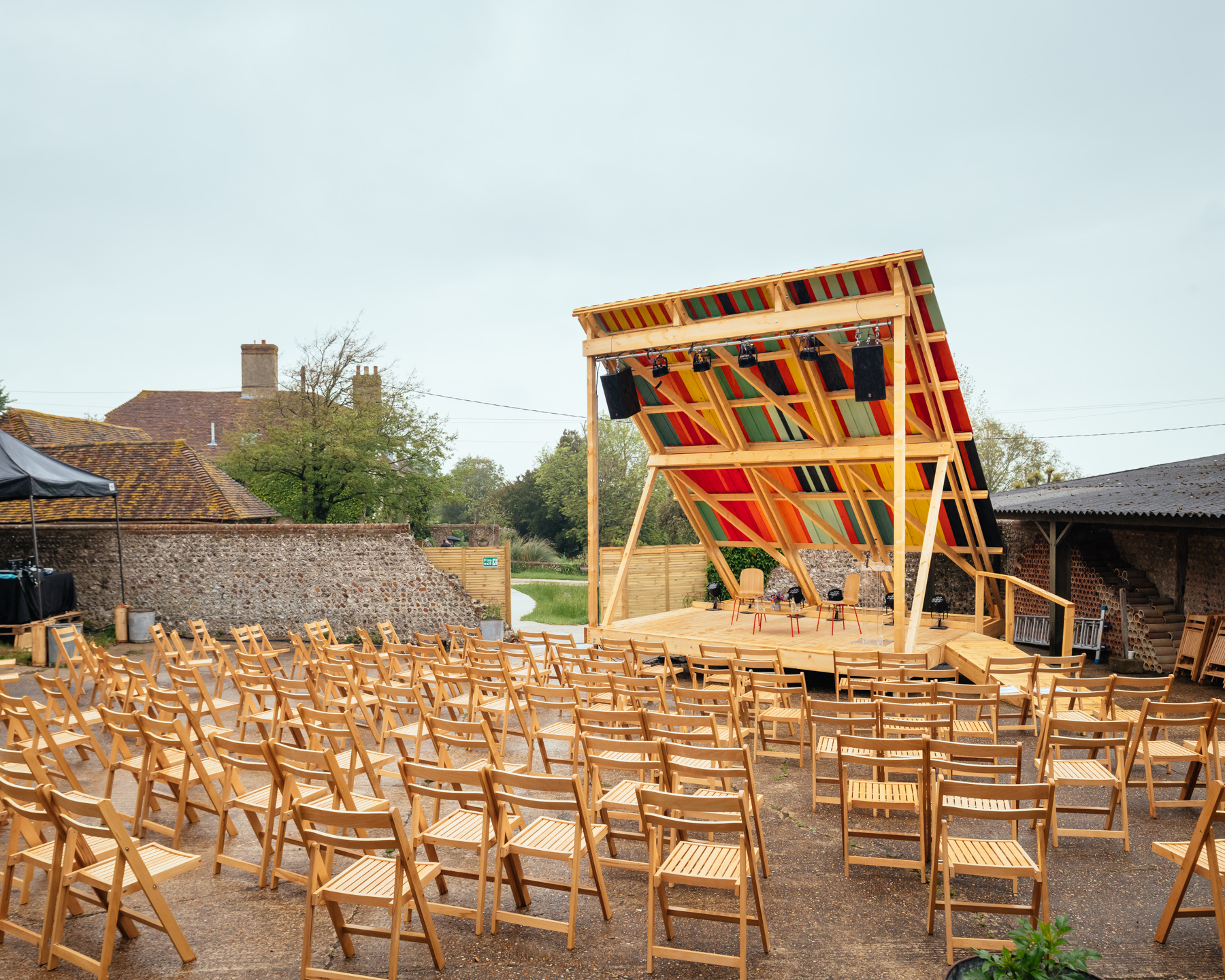 Colourful outdoor stage appears in the Charleston countryside
Colourful outdoor stage appears in the Charleston countrysidePup Architects devises The Yard, an eco-friendly, colourful temporary outdoor stage structure in Charleston, made entirely out of wood
-
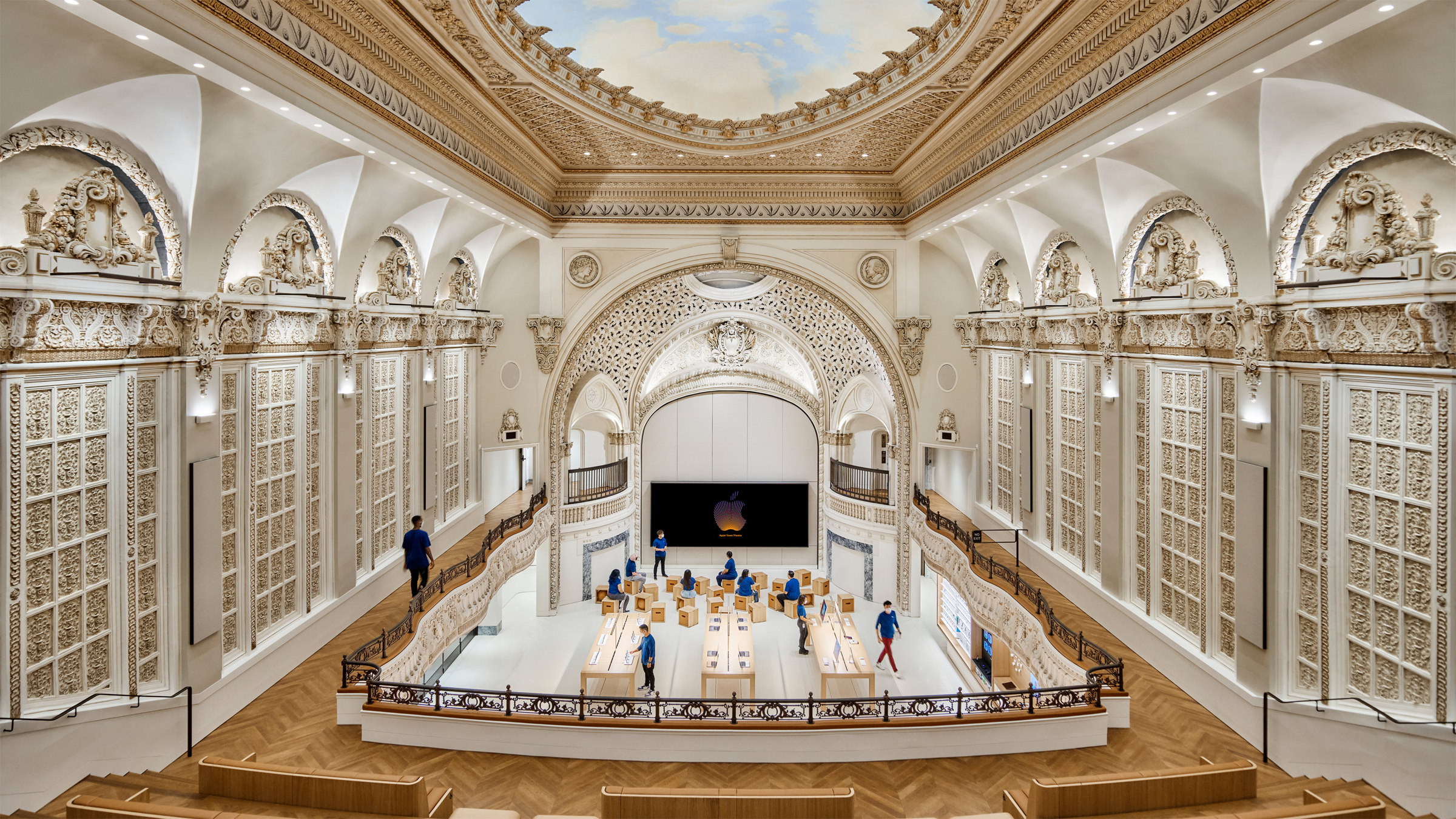 Apple converts 1920s downtown LA theatre into show-stopping store
Apple converts 1920s downtown LA theatre into show-stopping storeApple Tower Theater in downtown Los Angeles brings the roaring 20s into the 2020s
-
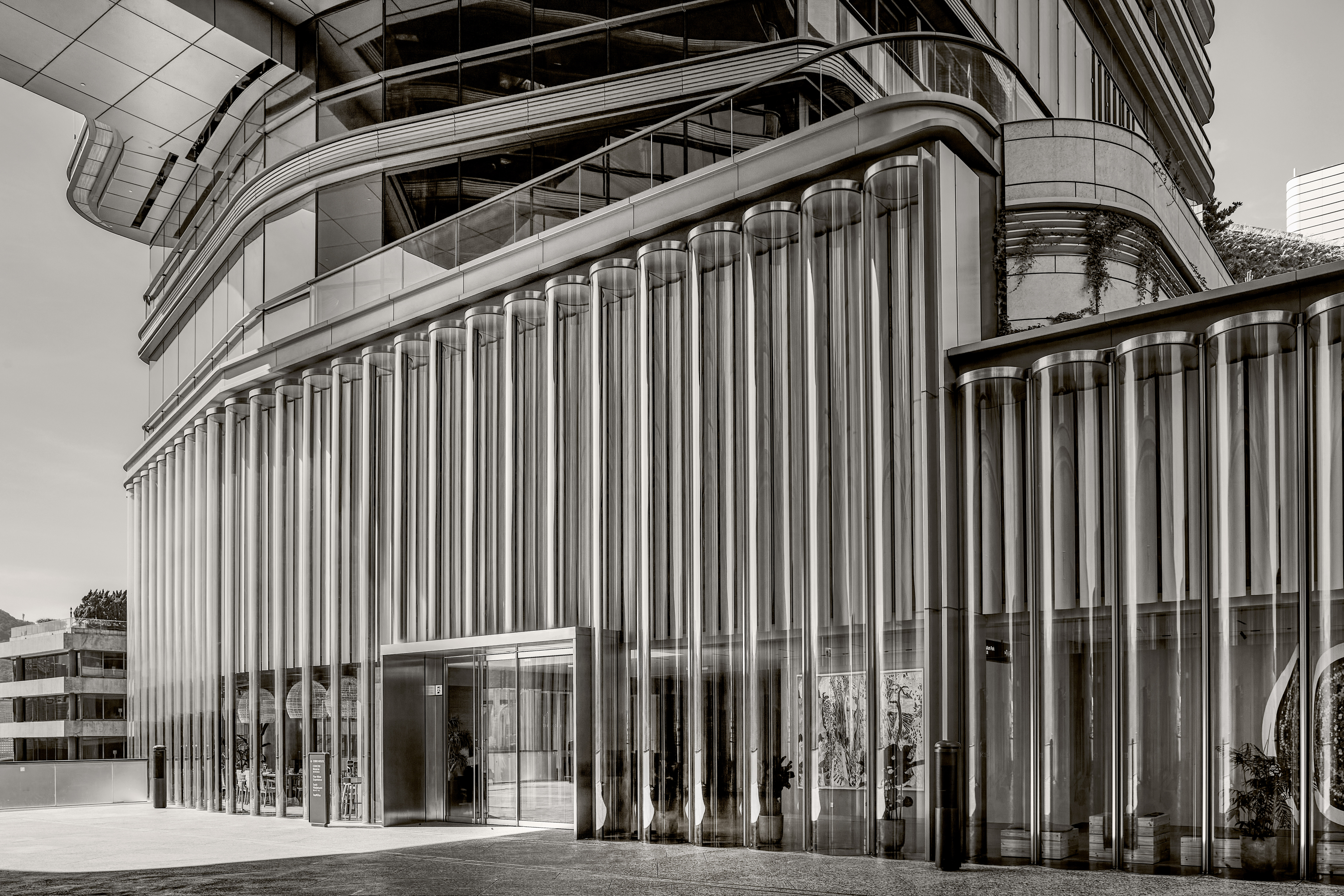 Revolutionary glass façade wraps around Hong Kong's K11 Art & Cultural Centre
Revolutionary glass façade wraps around Hong Kong's K11 Art & Cultural CentreExplore the new undulating installation at the architecturally intriguing K11 Art & Cultural Centre in Hong Kong’s Victoria Dockside
-
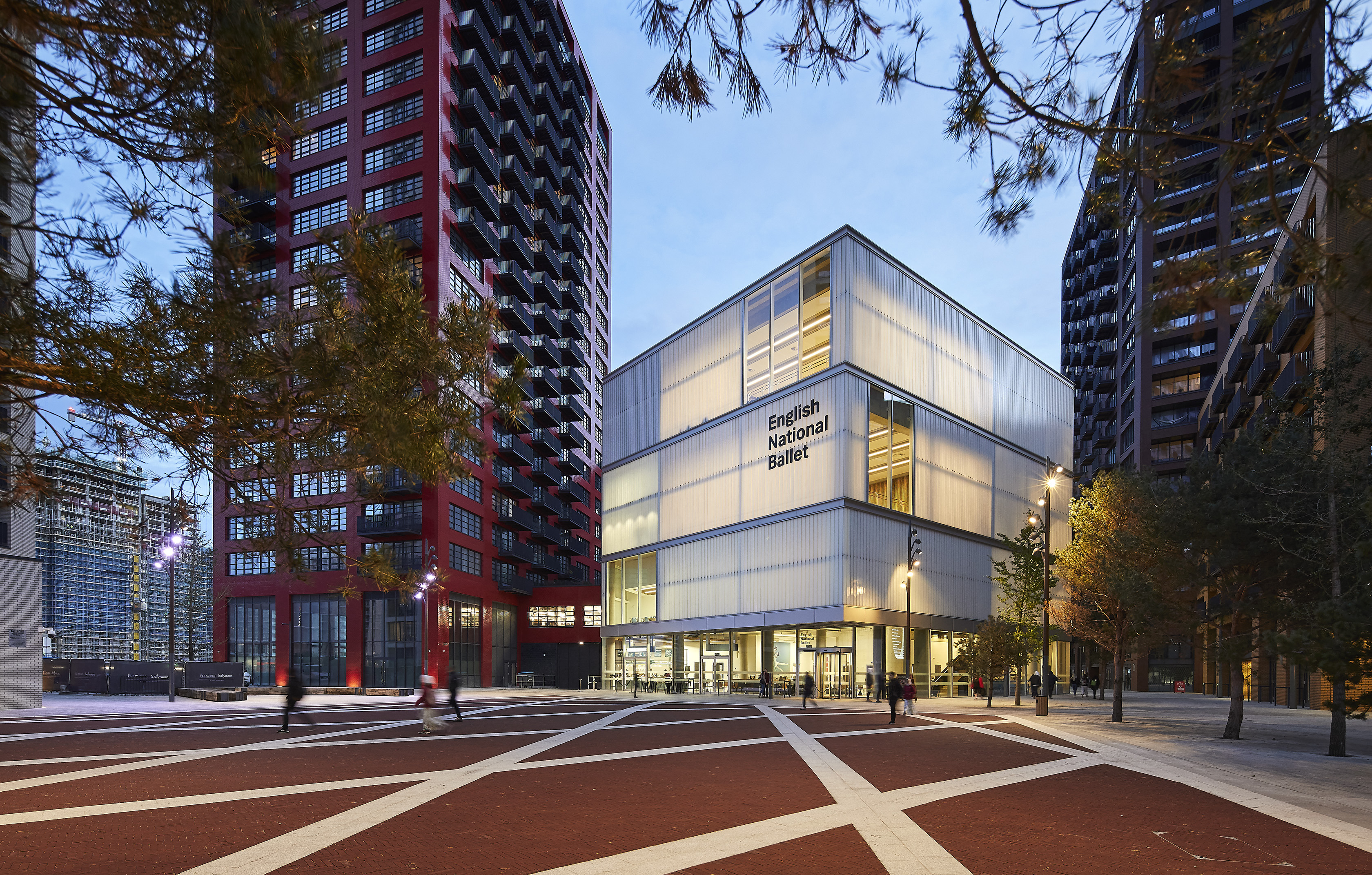 English National Ballet spins into a new glass box in east London
English National Ballet spins into a new glass box in east LondonGlenn Howells Architects has designed the new glass-and-concrete home for the English National Ballet in London City Island, in the UK capital's east, inspired by industrial spaces and warehouses
-
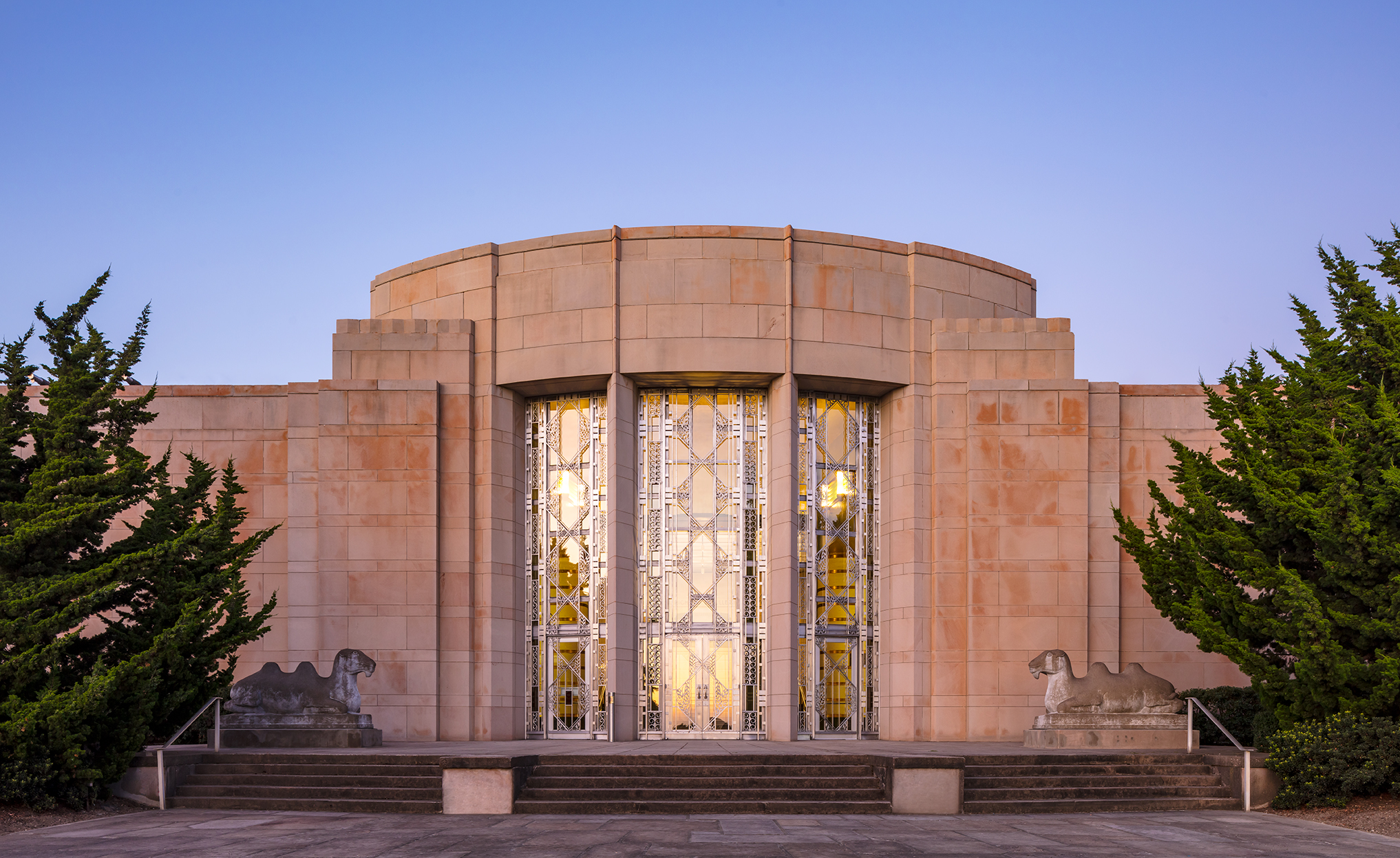 Seattle’s art deco Asian Art Museum gains a modern extension
Seattle’s art deco Asian Art Museum gains a modern extensionLMN Architects brings the Seattle Asian Art Museum into the 21st century with a modern glass and sandstone extension that makes a surprisingly seamless addition to an iconic art deco institution at the heart of public culture in the Pacific North West region
-
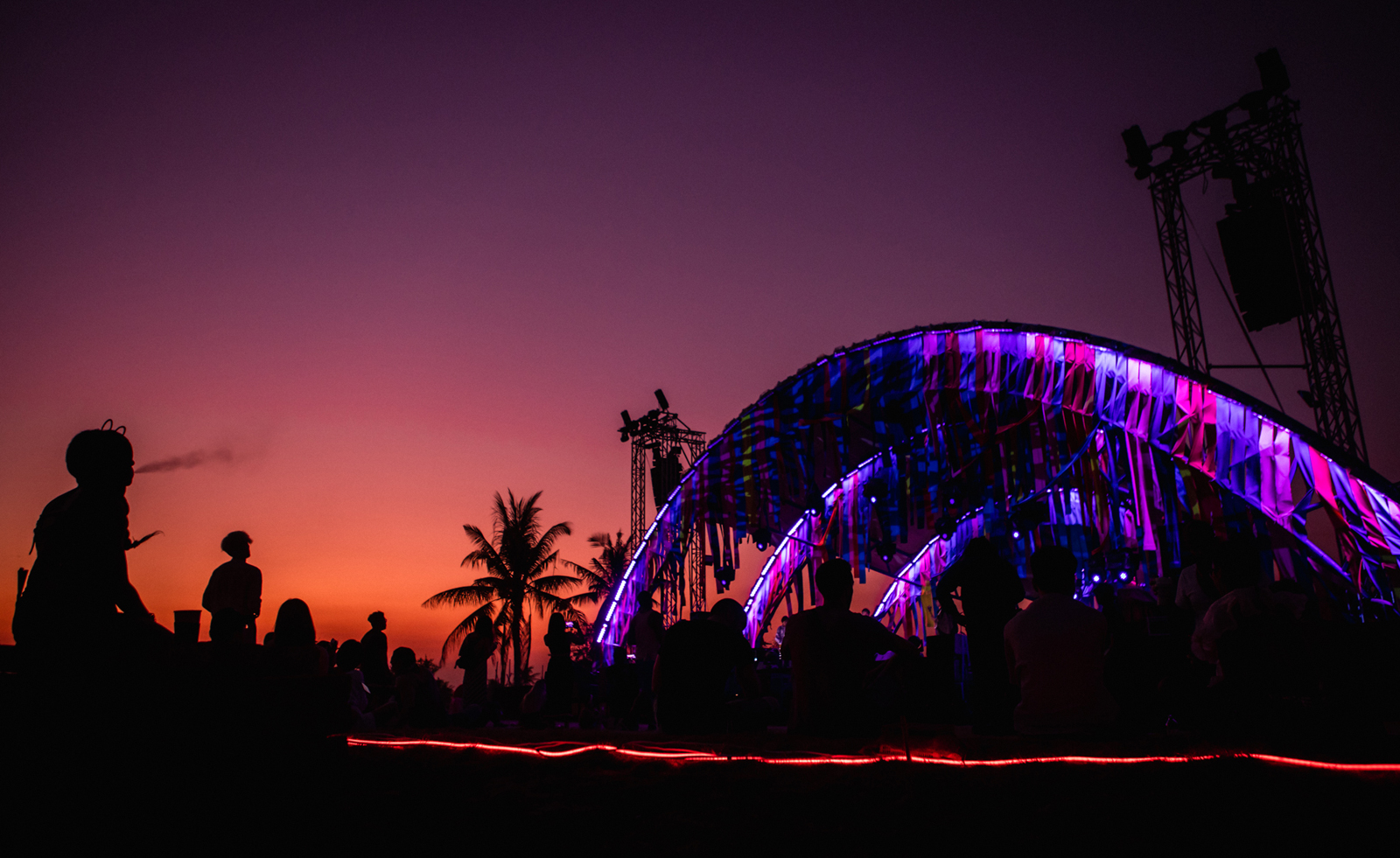 Ab Rogers returns to Wonderfruit festival in Thailand
Ab Rogers returns to Wonderfruit festival in ThailandDesigner Ab Rogers and Wonderfruit festival founder Pete Phornprapha continue to build their experiential semi-permanent village in Thailand, tending to existing structures like the floating bathhouse, and adding new ones such as a children’s playground with a bamboo see-saw and a stage made of recycled materials collected from Bangkok residents
-
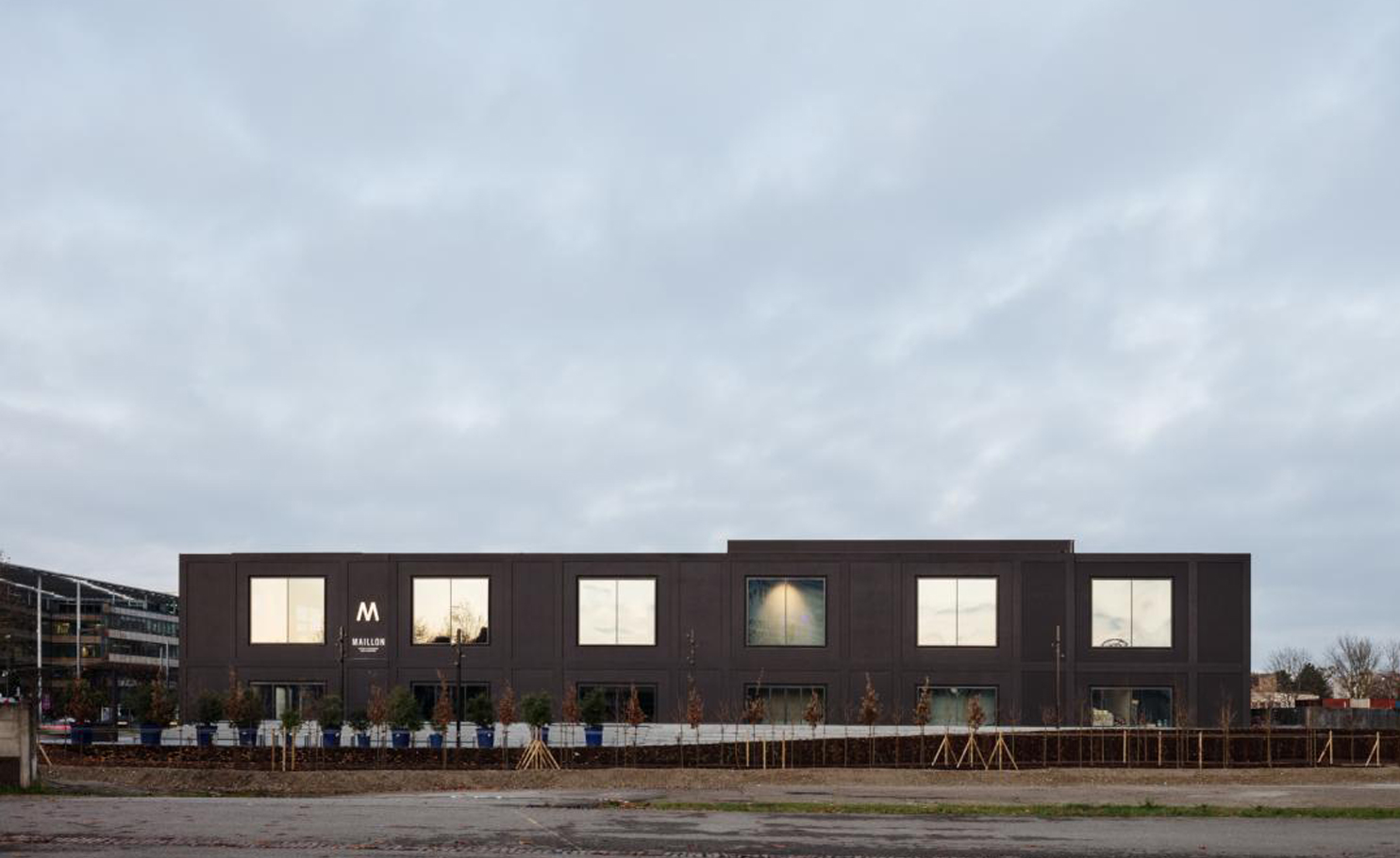 We tour the minimalist new home for the Maillon theatre in Strasbourg
We tour the minimalist new home for the Maillon theatre in StrasbourgParis based architecture studio LAN designs the generous, flexible and minimalist home of one of Europe's most exciting contemporary theatre companies, the Maillon in Strasbourg, France
-
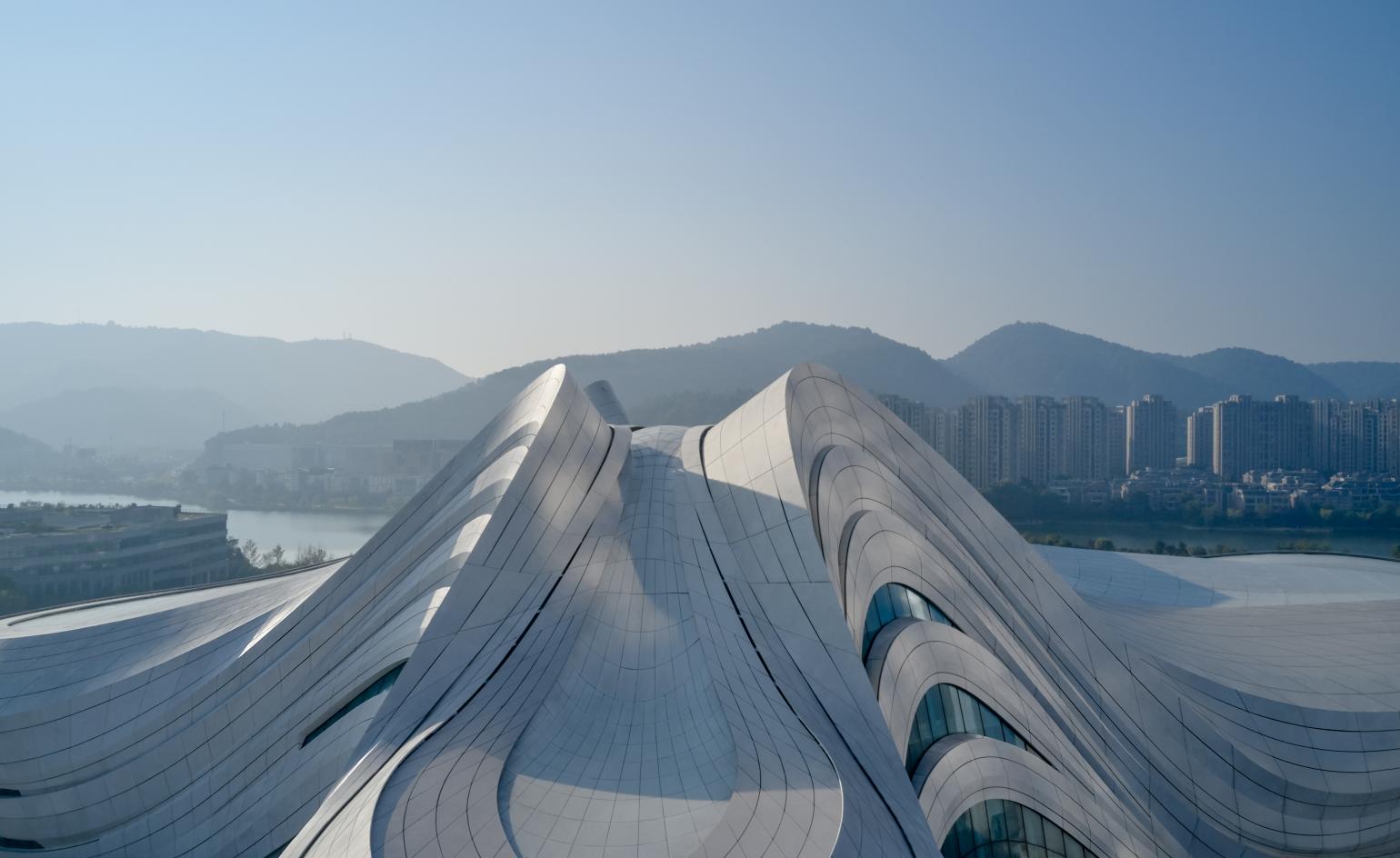 Whipped peaks form Zaha Hadid Architects’ Meixihu cultural centre
Whipped peaks form Zaha Hadid Architects’ Meixihu cultural centreIn Changsha, southern China, Zaha Hadid Architects’ Meixihu cultural centre design features three sculptural structures formed of sweeping organic curves housing a contemporary art museum and two theatres