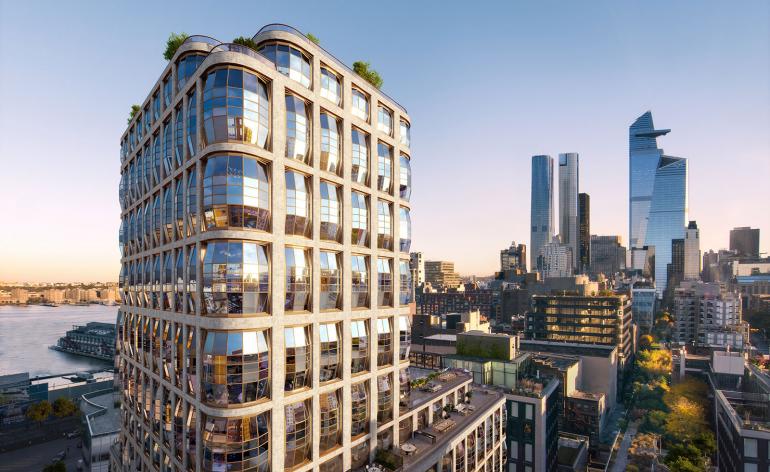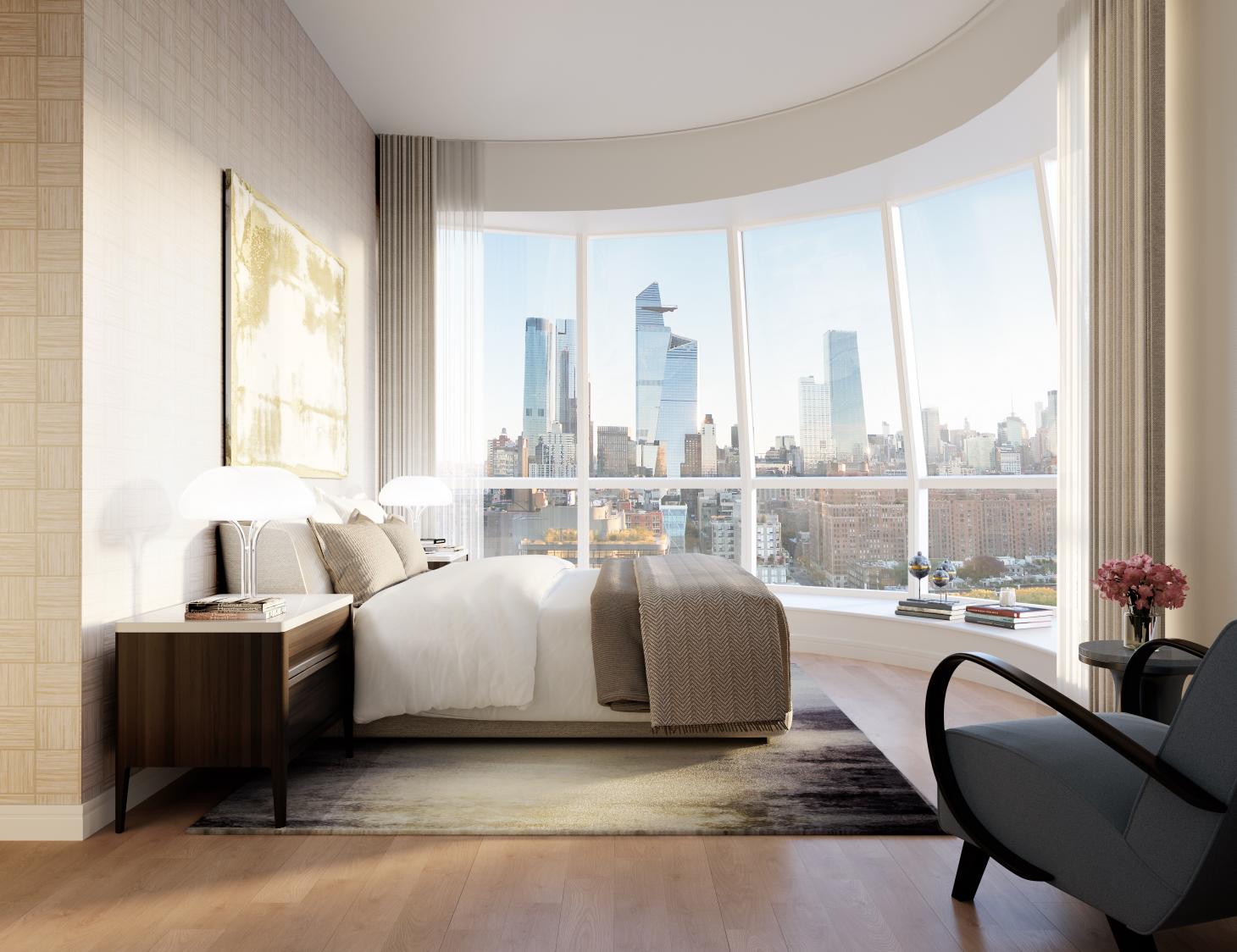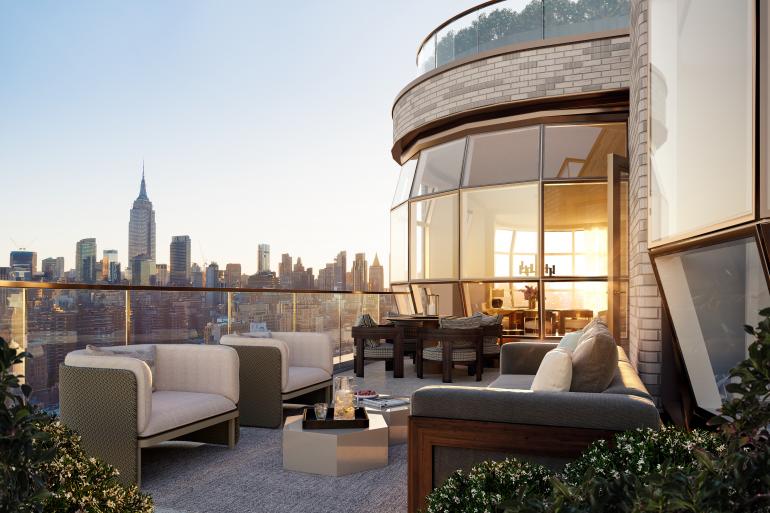Lantern-shaped bay windows define Heatherwick Studio’s first residential building in NYC

Soon to be shining from 515 West 18th Street in West Chelsea is Heatherwick Studio’s latest project, Lantern House, developed by Related Companies. The studio has been busy in that part of town – recently completing the Vessel and Pier 55 nearby, but this project is their first residential project in NYC.
Joining many starchitect-designed blocks flanking the High Line, Lantern House features two towers – one 10 storeys, the other 21 storeys – connected by a sculptural glass lobby. Instead of looking into the future, the façade is a contemporary take on historical styles seen in in the neighbourhood, with textured grids of bay windows and hand-laid antiqued grey brickwork with industrial metal detailing.
It was the surrounding maritime warehouses that really inspired the architects: ‘The design came from looking at the city’s existing buildings and thinking about which ones you might want to live in, not just look at. It seemed to us that practical, crafted, human-scale details such as shades, mullions, and window sills might have a role to play again in making homes feel comfortable and inviting,’ says Thomas Heatherwick, founder of Heatherwick Studio.

The name ‘Lantern House’ came from the reinterpretation of the modern bay window, designed this time from the inside out and forming a striking lantern shape. ‘Our design for Lantern House, with its distinctive new bay windows, emerged from this thinking and from wondering what could make the interior experience as special as possible for residents
‘These special three-dimensionally-sculpted windows will allow the building’s residents to have light-filled interiors plus exciting new panoramic views and new visual connections to the city beyond,’ says Heatherwick.
The design of the one- to four-bedroom residences that each feature 10 foot high ceilings, responds to the openess of the bay windows, with their many window seats designed for spending time with the skyline. For more immersion into the city, many residences feature private setback terraces. And if you’re wondering, sales of the 181 condominiums will launch in January 2020.

INFORMATION
heatherwick.com
Wallpaper* Newsletter
Receive our daily digest of inspiration, escapism and design stories from around the world direct to your inbox.
Ellie Stathaki is the Architecture & Environment Director at Wallpaper*. She trained as an architect at the Aristotle University of Thessaloniki in Greece and studied architectural history at the Bartlett in London. Now an established journalist, she has been a member of the Wallpaper* team since 2006, visiting buildings across the globe and interviewing leading architects such as Tadao Ando and Rem Koolhaas. Ellie has also taken part in judging panels, moderated events, curated shows and contributed in books, such as The Contemporary House (Thames & Hudson, 2018), Glenn Sestig Architecture Diary (2020) and House London (2022).
-
 Put these emerging artists on your radar
Put these emerging artists on your radarThis crop of six new talents is poised to shake up the art world. Get to know them now
By Tianna Williams
-
 Dining at Pyrá feels like a Mediterranean kiss on both cheeks
Dining at Pyrá feels like a Mediterranean kiss on both cheeksDesigned by House of Dré, this Lonsdale Road addition dishes up an enticing fusion of Greek and Spanish cooking
By Sofia de la Cruz
-
 Creased, crumpled: S/S 2025 menswear is about clothes that have ‘lived a life’
Creased, crumpled: S/S 2025 menswear is about clothes that have ‘lived a life’The S/S 2025 menswear collections see designers embrace the creased and the crumpled, conjuring a mood of laidback languor that ran through the season – captured here by photographer Steve Harnacke and stylist Nicola Neri for Wallpaper*
By Jack Moss
-
 Croismare school, Jean Prouvé’s largest demountable structure, could be yours
Croismare school, Jean Prouvé’s largest demountable structure, could be yoursJean Prouvé’s 1948 Croismare school, the largest demountable structure ever built by the self-taught architect, is up for sale
By Amy Serafin
-
 We explore Franklin Israel’s lesser-known, progressive, deconstructivist architecture
We explore Franklin Israel’s lesser-known, progressive, deconstructivist architectureFranklin Israel, a progressive Californian architect whose life was cut short in 1996 at the age of 50, is celebrated in a new book that examines his work and legacy
By Michael Webb
-
 A new hilltop California home is rooted in the landscape and celebrates views of nature
A new hilltop California home is rooted in the landscape and celebrates views of natureWOJR's California home House of Horns is a meticulously planned modern villa that seeps into its surrounding landscape through a series of sculptural courtyards
By Jonathan Bell
-
 The Frick Collection's expansion by Selldorf Architects is both surgical and delicate
The Frick Collection's expansion by Selldorf Architects is both surgical and delicateThe New York cultural institution gets a $220 million glow-up
By Stephanie Murg
-
 Remembering architect David M Childs (1941-2025) and his New York skyline legacy
Remembering architect David M Childs (1941-2025) and his New York skyline legacyDavid M Childs, a former chairman of architectural powerhouse SOM, has passed away. We celebrate his professional achievements
By Jonathan Bell
-
 What is hedonistic sustainability? BIG's take on fun-injected sustainable architecture arrives in New York
What is hedonistic sustainability? BIG's take on fun-injected sustainable architecture arrives in New YorkA new project in New York proves that the 'seemingly contradictory' ideas of sustainable development and the pursuit of pleasure can, and indeed should, co-exist
By Emily Wright
-
 The upcoming Zaha Hadid Architects projects set to transform the horizon
The upcoming Zaha Hadid Architects projects set to transform the horizonA peek at Zaha Hadid Architects’ future projects, which will comprise some of the most innovative and intriguing structures in the world
By Anna Solomon
-
 Frank Lloyd Wright’s last house has finally been built – and you can stay there
Frank Lloyd Wright’s last house has finally been built – and you can stay thereFrank Lloyd Wright’s final residential commission, RiverRock, has come to life. But, constructed 66 years after his death, can it be considered a true ‘Wright’?
By Anna Solomon