A sculpted skyline: Heatherwick Studio's Vessel puts Hudson Yards New York on the map
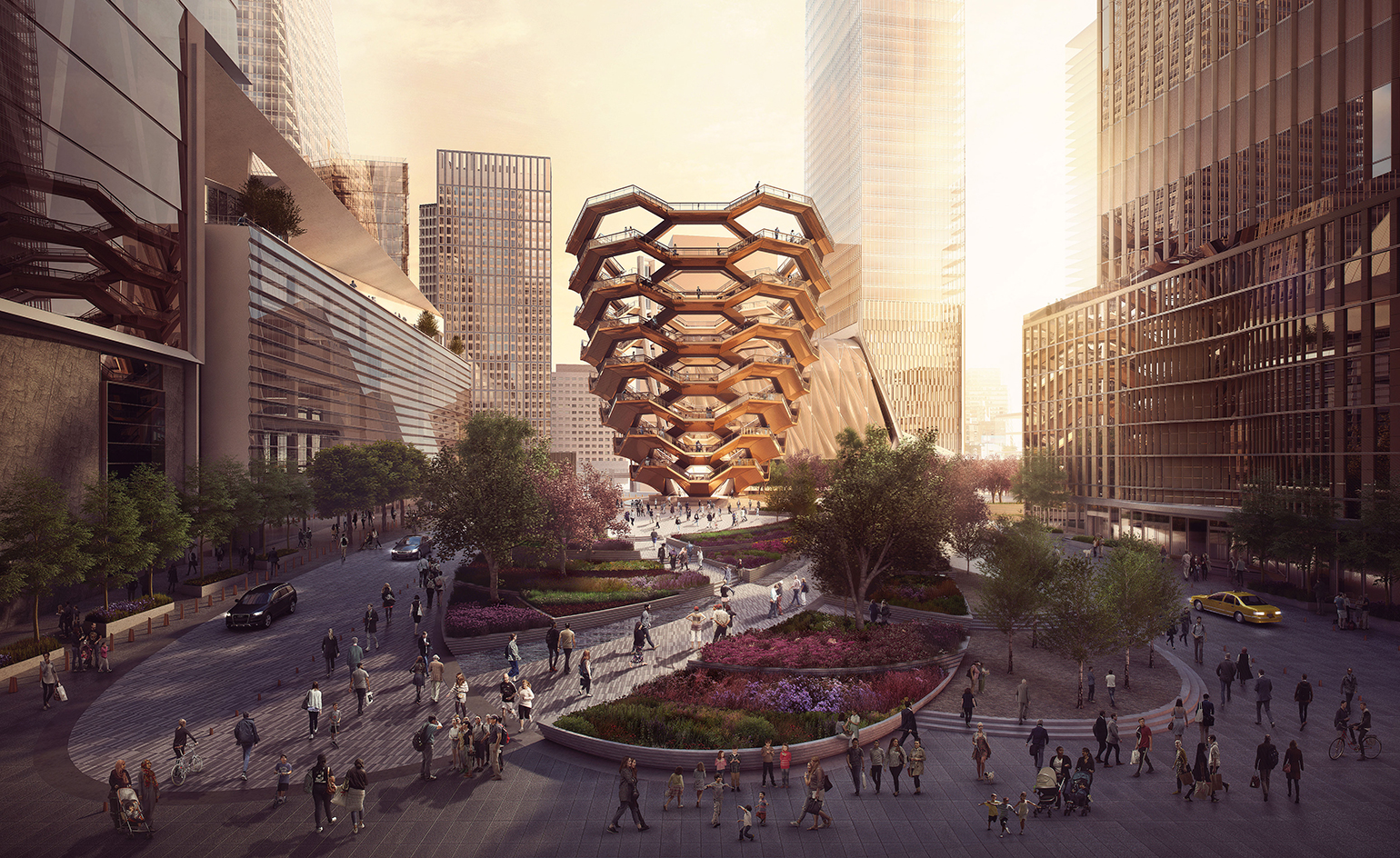
New York’s post-industrial renaissance continues, driven by land re-use, rising demand for residential, office and commercial property and a warm embrace of multi-level, multi-functional public spaces. Hudson Yards is the city's largest real estate development since the 22-acre Rockefeller Center was built in the 1930s. Located between 10th and 11th Avenues, the site is bisected by the curve of the High Line and ringed by a clutch of new buildings, including Diller Scofidio + Renfro's and Rockwell Group's 'The Shed' culture centre and tapering north and south towers, detailed to glossy perfection by high-rise experts Kohn Pedersen Fox. The tallest of these is around 1,200 ft high, offering up stark and lofty surroundings for a new public space in the heart of the 'Yards'.
Jay Cross is the man overseeing the site’s transition into a new chunk of city. The final brick won’t be laid until 2024, by which time Hudson Yards will accommodate offices, homes, shops, a school and hotel and 14 acres of gardens, walkways and squares. ‘Our objective is to create a great public space, a new crossroads for the city,’ says Cross, ‘and we wanted a central piece that would anchor all these buildings.’ That honour has gone to Heatherwick Studio, and the renders shown here mark the public debut of New York’s most extraordinary piece of infrastructure, dubbed 'Vessel' – part building, part sculpture, all accessible and designed to put Hudson Yards on the map.
Vessel is an extraordinary proposal. 'Our work couldn't be about height in a city where everything is about height, so we became interested in the human dimension – the most successful public spaces have the chemistry of interaction,' says Heatherwick. Drawing on his longstanding fascination with stairs and Indian stepwells, and New Yorkers' relentless emphasis on fitness and movement, Heatherwick and his team shaped a structure that could loosely be described as a 'climbing frame for adults'. Formed from a mesh of 154 individual flights of stairs, 80 landings and endless ribbons of balustrading and balconies, Vessel represents one mile of stairs and walkways winding up and up in a 16-storey steel puzzle, an MC Escher-esque construction that's willfully ambiguous but intended to be totally engaging.
‘Thomas is so ambidextrous as a designer – it’s hard to find someone who could move so easily between these specialities,’ says Cross. ‘The first vignette that he showed us was pretty dazzling and really, from the perspective of the design intent, what we are building is exactly the same.’ Every element of Vessel has been designed to serve the public space it sits in, from the narrow 50 ft base that flares out to 150 ft on the upper level, preserving as much park space as possible, to the reflective stainless steel panels (coated in a special copper finish) that are angled downwards to create dynamic views from the ground.
Vessel sits among five acres of urban park designed by Nelson Byrd Woltz Landscape Architects, with input from Heatherwick's team. The new outdoor space is intended as a seamless continuation of the planting and ethos of the nearby High Line, as well as connecting with the new Hudson Park & Boulevard green space. Planting has been inspired by New York's distant past as a verdant woodland, with an integral 200 ft water feature and 28,000 plant species in total. Thomas Woltz, Nelson Byrd Woltz's principal, describes the scheme as 'both technologically complex and beautifully natural', a public space 'inspired in part by the grand piazzas of Europe, including Rome’s Piazza del Campidoglio'.
One of the iconic images of New York is Lunch atop a Skyscraper, a vertiginous portrait of steel, modernity and human adventurousness, taken during the building of the Rockefeller Center. In some respects, the Vessel brings the pioneering spirit of the early skyscraper city to life, its 2,500 steps offering ample challenge to those willing to seek out a high-rise view, the mix of raw and treated metal evoking the hidden cores that hold up the modern city.
When Vessel is finally assembled and opened sometime in 2018, it’ll be up to New Yorkers to decide how it’s used (and named, as Heatherwick acknowledges). ‘As far as we’re concerned we want a great public space that people appreciate and adore,’ Cross says, but he admits it’s hard to predict how many visitors will come and what they’ll do. ‘We’re not sure how far people will walk up,’ he says, adding that only when they saw the piece under construction in Italy did they realise how theatrical the space would be. ‘It’s like a theatre in the round – there are a lot of ways to participate and there will be organised and unorganised activities.’
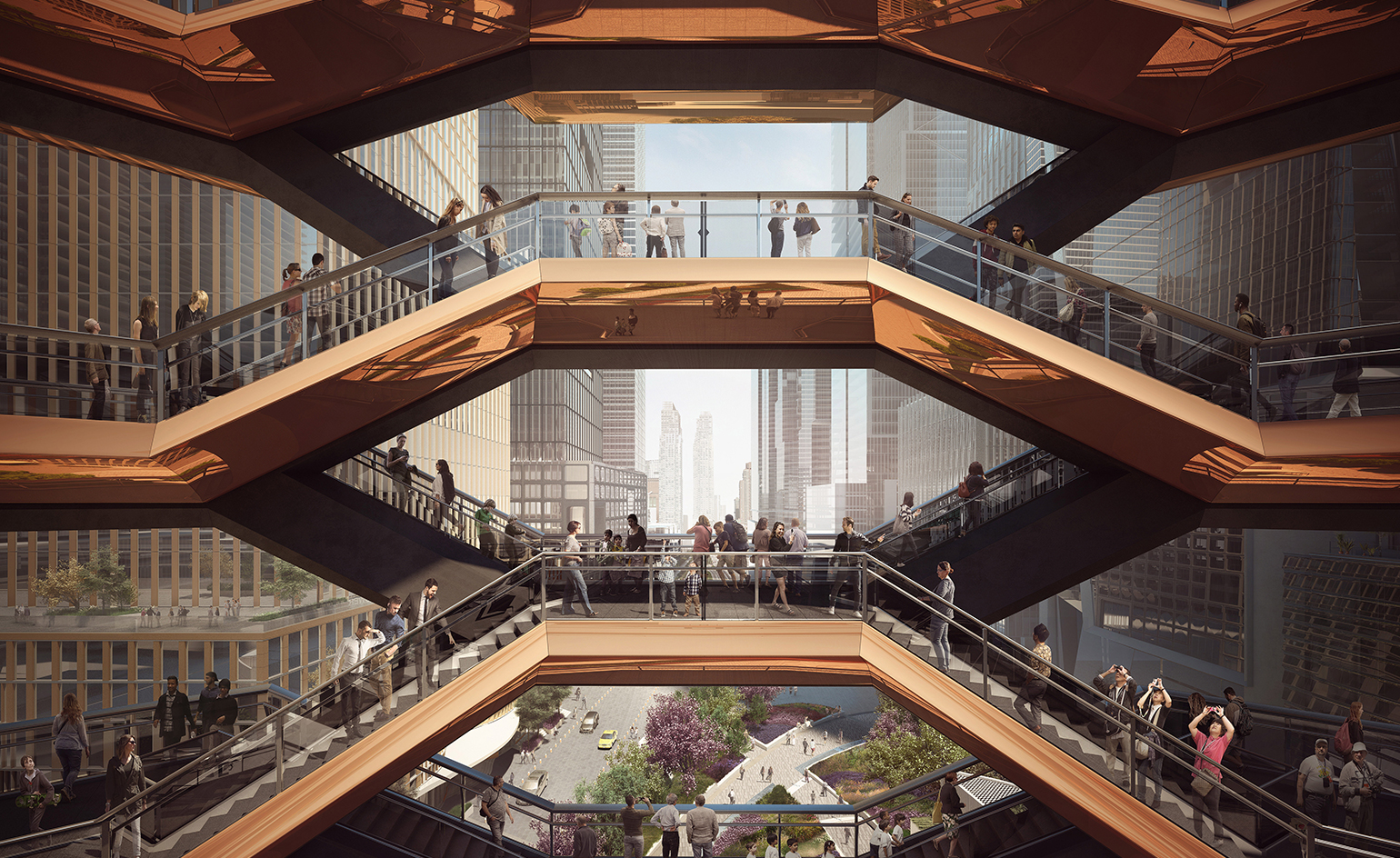
The Wallpaper* Game-Changer and 20th anniversary edition cover designer's response to the brief comprises a mesh of 154 individual flights of stairs, 80 landings and endless ribbons of balustrading and balconies
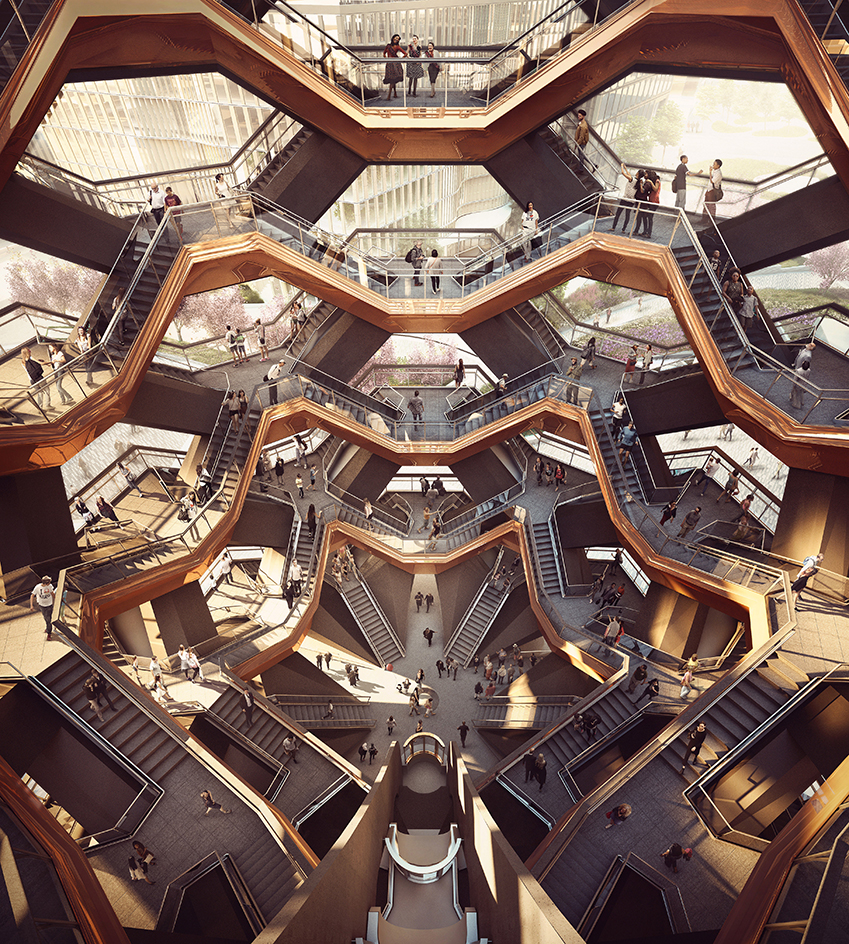
Vessel features one mile of stairs and walkways winding up and up in a 16-storey steel puzzle – an MC Escher-esque construction that's willfully ambiguous but intended to be totally engaging
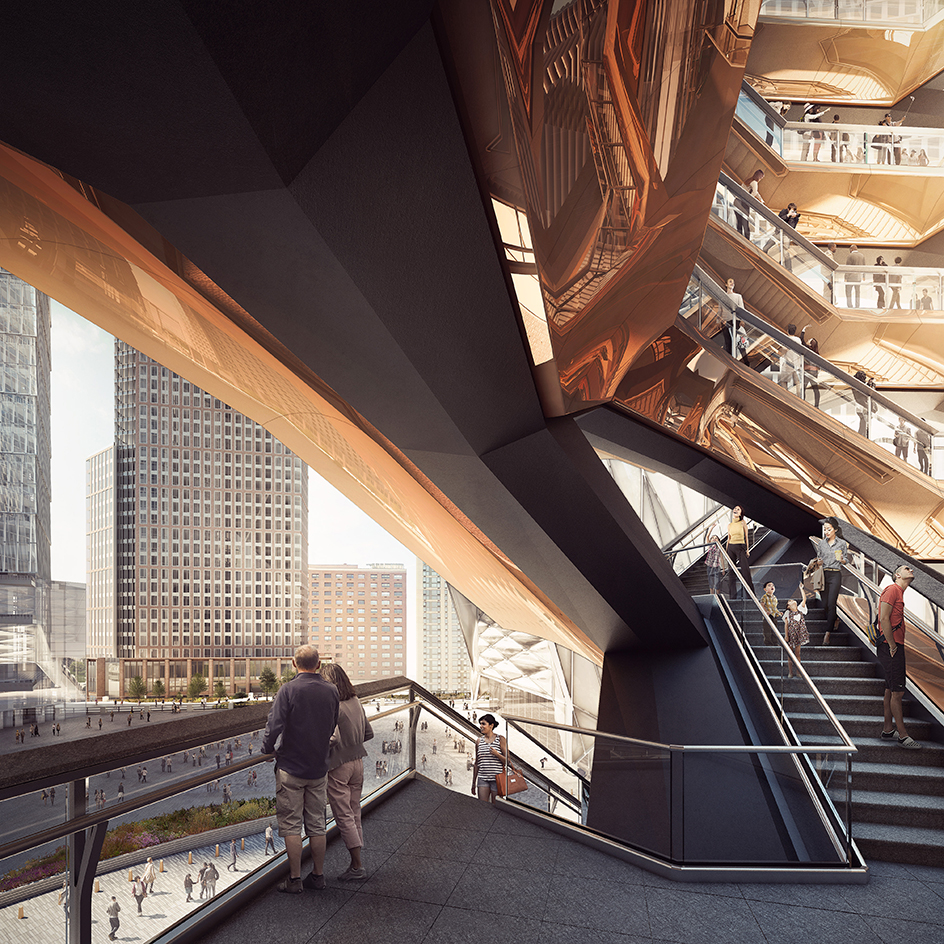
Every element of Vessel has been designed to serve the public space it sits in, from the narrow 50 ft base that flares out to 150 ft on the upper level, to the reflective stainless steel panels (coated in a special copper finish) that are angled downwards to create dynamic views from the ground
INFORMATION
For more information, visit the Hudson Yards New York website
Imagery: Forbes Massie
Receive our daily digest of inspiration, escapism and design stories from around the world direct to your inbox.
Jonathan Bell has written for Wallpaper* magazine since 1999, covering everything from architecture and transport design to books, tech and graphic design. He is now the magazine’s Transport and Technology Editor. Jonathan has written and edited 15 books, including Concept Car Design, 21st Century House, and The New Modern House. He is also the host of Wallpaper’s first podcast.
-
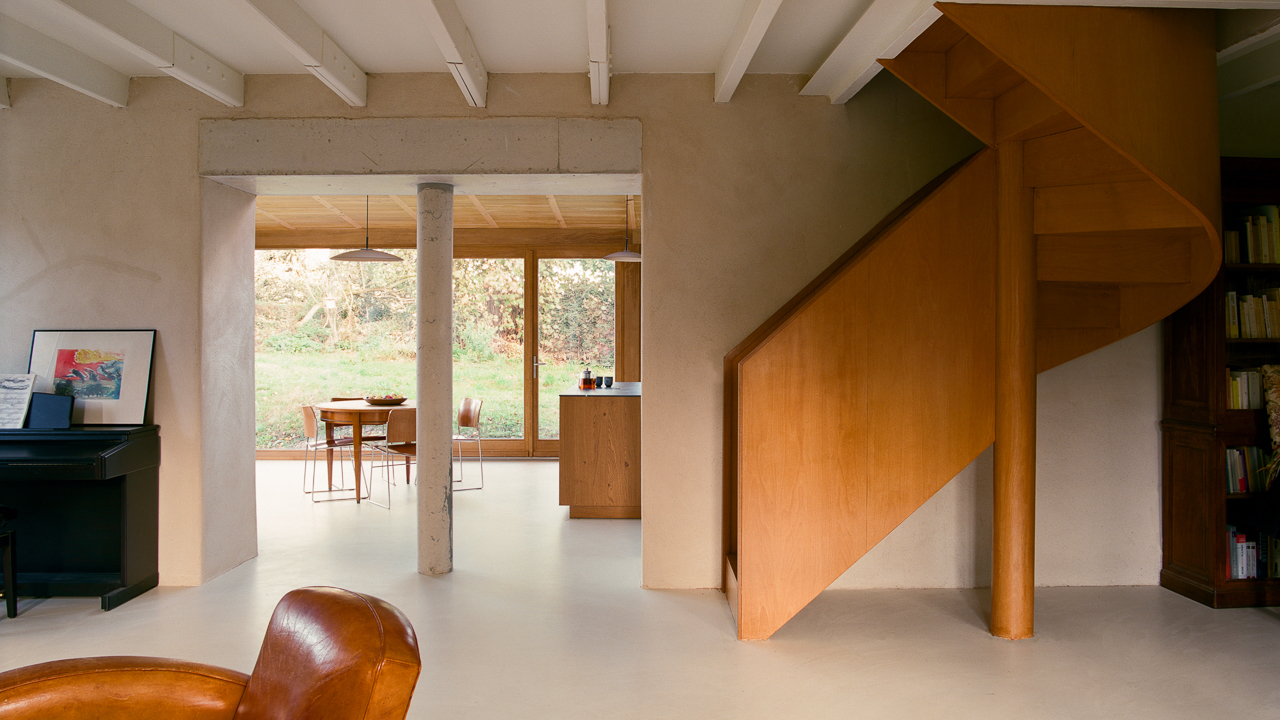 A former fisherman’s cottage in Brittany is transformed by a new timber extension
A former fisherman’s cottage in Brittany is transformed by a new timber extensionParis-based architects A-platz have woven new elements into the stone fabric of this traditional Breton cottage
-
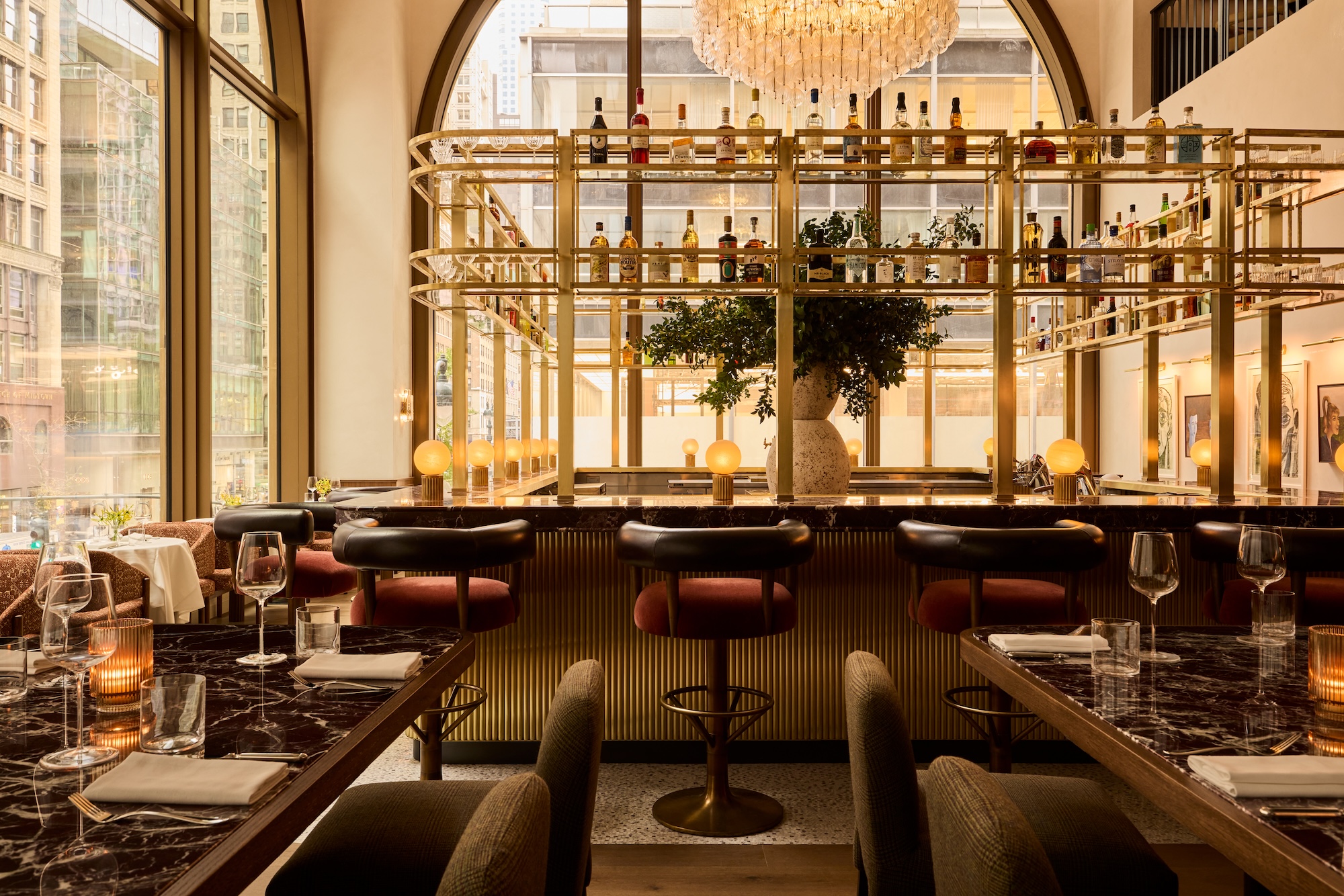 New York's members-only boom shows no sign of stopping – and it's about to get even more niche
New York's members-only boom shows no sign of stopping – and it's about to get even more nicheFrom bathing clubs to listening bars, gatekeeping is back in a big way. Here's what's driving the wave of exclusivity
-
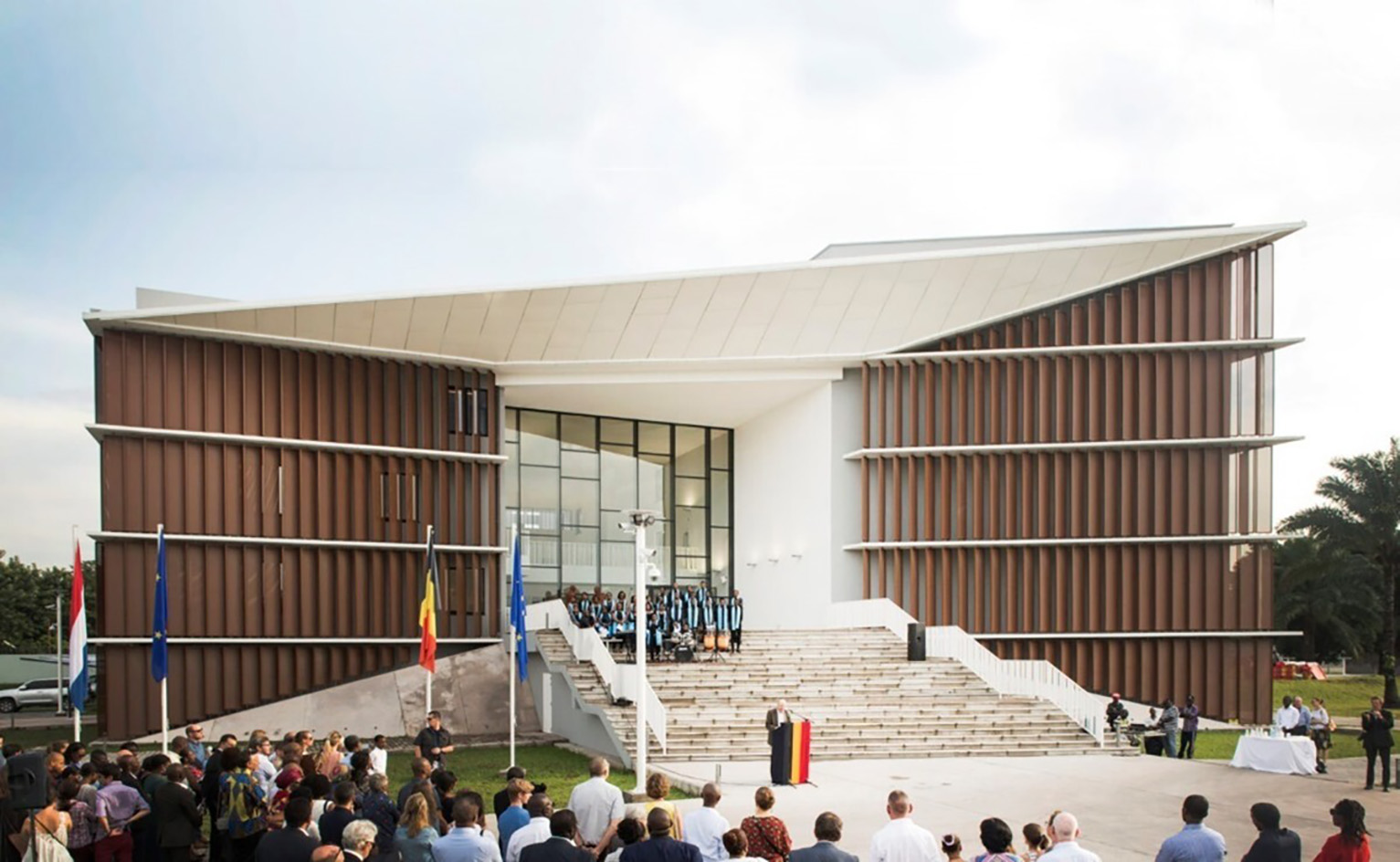 The diverse world of Belgian embassy design – 'style and class without exaggeration'
The diverse world of Belgian embassy design – 'style and class without exaggeration''Building for Belgium: Belgian Embassies in a Globalising World' offers a deep dive into the architecture representing the country across the globe – bringing context to diplomatic architecture
-
 Step inside this resilient, river-facing cabin for a life with ‘less stuff’
Step inside this resilient, river-facing cabin for a life with ‘less stuff’A tough little cabin designed by architects Wittman Estes, with a big view of the Pacific Northwest's Wenatchee River, is the perfect cosy retreat
-
 Remembering Robert A.M. Stern, an architect who discovered possibility in the past
Remembering Robert A.M. Stern, an architect who discovered possibility in the pastIt's easy to dismiss the late architect as a traditionalist. But Stern was, in fact, a design rebel whose buildings were as distinctly grand and buttoned-up as his chalk-striped suits
-
 Own an early John Lautner, perched in LA’s Echo Park hills
Own an early John Lautner, perched in LA’s Echo Park hillsThe restored and updated Jules Salkin Residence by John Lautner is a unique piece of Californian design heritage, an early private house by the Frank Lloyd Wright acolyte that points to his future iconic status
-
 The Architecture Edit: Wallpaper’s houses of the month
The Architecture Edit: Wallpaper’s houses of the monthFrom wineries-turned-music studios to fire-resistant holiday homes, these are the properties that have most impressed the Wallpaper* editors this month
-
 The Stahl House – an icon of mid-century modernism – is for sale in Los Angeles
The Stahl House – an icon of mid-century modernism – is for sale in Los AngelesAfter 65 years in the hands of the same family, the home, also known as Case Study House #22, has been listed for $25 million
-
 Houston's Ismaili Centre is the most dazzling new building in America. Here's a look inside
Houston's Ismaili Centre is the most dazzling new building in America. Here's a look insideLondon-based architect Farshid Moussavi designed a new building open to all – and in the process, has created a gleaming new monument
-
 Frank Lloyd Wright’s Fountainhead will be opened to the public for the first time
Frank Lloyd Wright’s Fountainhead will be opened to the public for the first timeThe home, a defining example of the architect’s vision for American design, has been acquired by the Mississippi Museum of Art, which will open it to the public, giving visitors the chance to experience Frank Lloyd Wright’s genius firsthand
-
 Clad in terracotta, these new Williamsburg homes blend loft living and an organic feel
Clad in terracotta, these new Williamsburg homes blend loft living and an organic feelThe Williamsburg homes inside 103 Grand Street, designed by Brooklyn-based architects Of Possible, bring together elegant interiors and dramatic outdoor space in a slick, stacked volume