Hem House proposes new Chicago housing solution
Hem House by Future Firm is a new housing solution for Chicago, created for the ‘missing middle' market by the city's real estate specialists Hem Development
Daniel Kelleghan - Photography
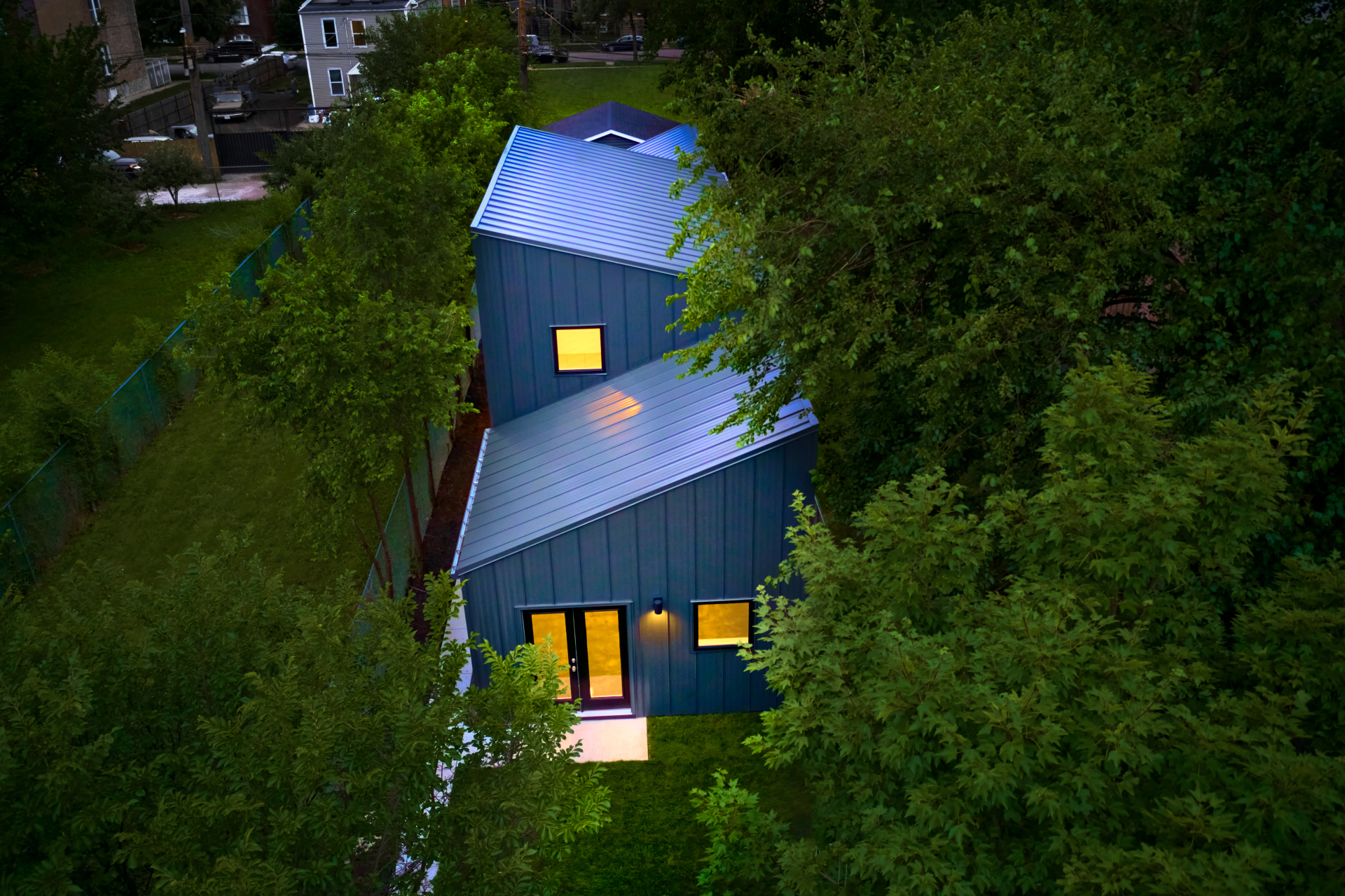
The long, dark form of Hem House cuts a minimalist, if somewhat utilitarian figure in its sleepy residential street in Chicago’s East Garfield Park neighbourhood. Aiming to fill a hole in the Chicago housing market, this is not just a fine example of contemporary architecture in the city; it's also an affordable residential model for the Midwestern city and beyond. Chicago architecture studio Future Firm's co-principal Craig Reschke and local real estate developer Joseph Root joined forces to create Hem Development, a company aimed at filling a very specific gap in Chicago's housing market – with a strong design-led angle to boot.
‘While Hem House does not compete with subsidised affordable housing in the neighborhood, the project helps fill in the “missing middle” of housing options,’ explain the team. Created with a price tag that resonates with that part of the market, the project plays a key role in diversifying the housing landscape. On top of that, Hem House is built on a lot purchased from the Cook County Land Bank Authority (CCLBA), an organisation which makes use of vacant lots in Chicago’s underserved neighbourhoods – doubling the concept's effectiveness.
A minimalist model for Chicago housing
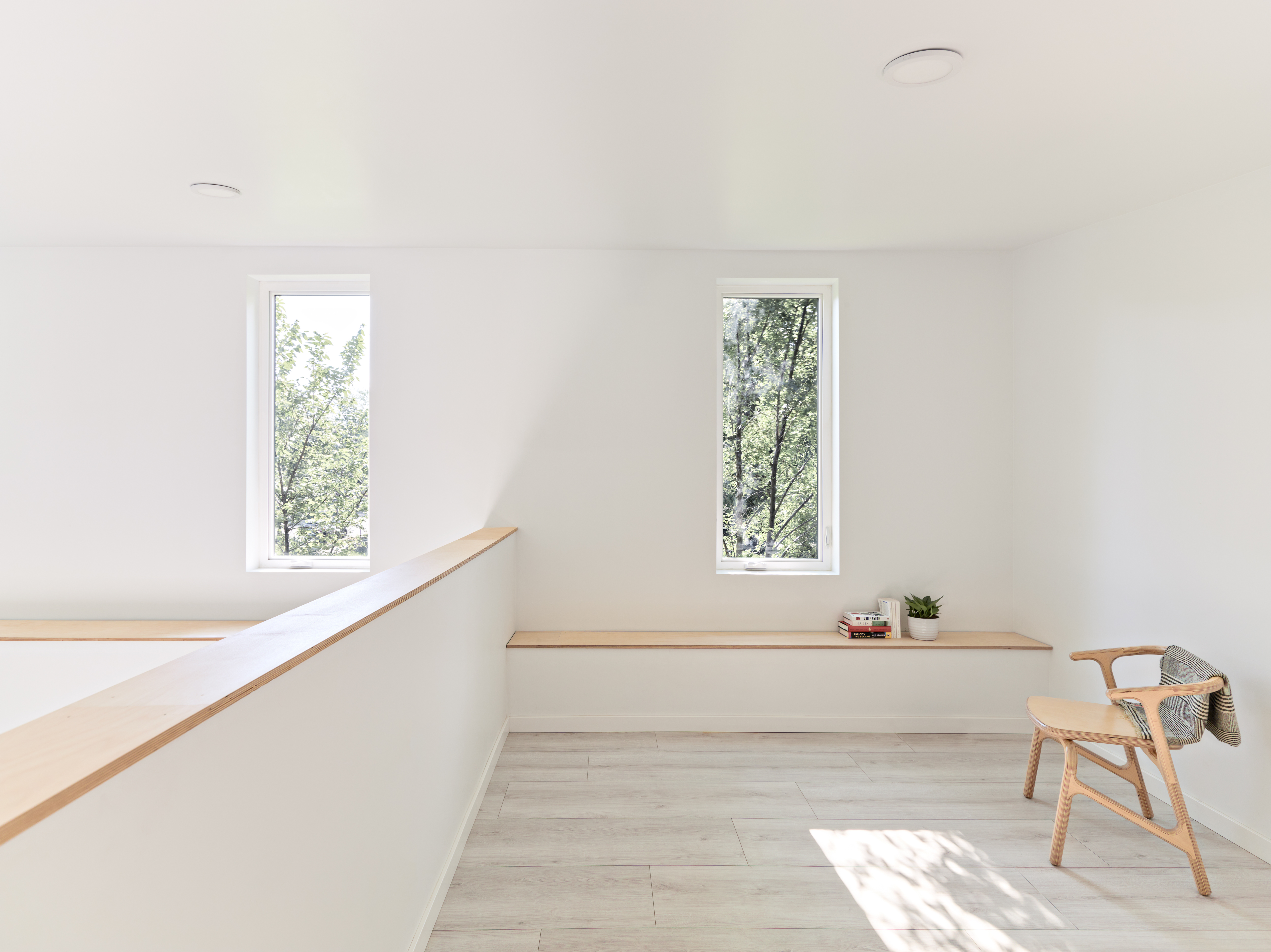
‘While there’s a very vibrant art and culture scene in Chicago, there isn’t a lot of bespoke contemporary architecture, and what exists in residential is almost exclusively very high end – so we’re hoping to help change that narrative,' says Future Firm co-principal Ann Lui. ‘We wanted to create a house using a few strategic construction and design ideas to keep costs down, as an idea for Chicago’s vacant residential lots,' adds Reschke.
The house is composed of two volumes stacked on top of each other – one long, low one, which makes up the ground level, and a taller one that extends up to form the first floor. Both are clad in durable, black metal siding on the outside.
The interior contrasts with the dark exterior skin, using crisp white surfaces and natural timber. A clean, minimalist aesthetic throughout puts an emphasis on light and spatial generosity, directing views out to the garden. Everything was designed with functionality in mind, while the 150 sq ft mezzanine containing a double bedroom and bathroom, adds architectural interest.
Given the plot's size, Hem House can easily be replicated, creating plenty of future possibilities for this design and Chicago housing. ‘Because Chicago residential lots are all the same size, it’s easy for people to repeat plans and end up with a lot of underwhelming architecture. We’d like to be a trend in a different direction,’ Lui concludes.
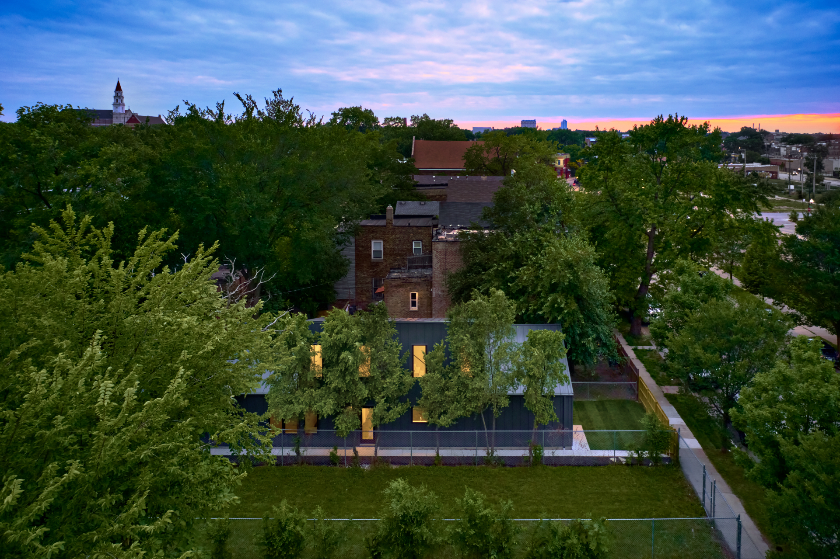
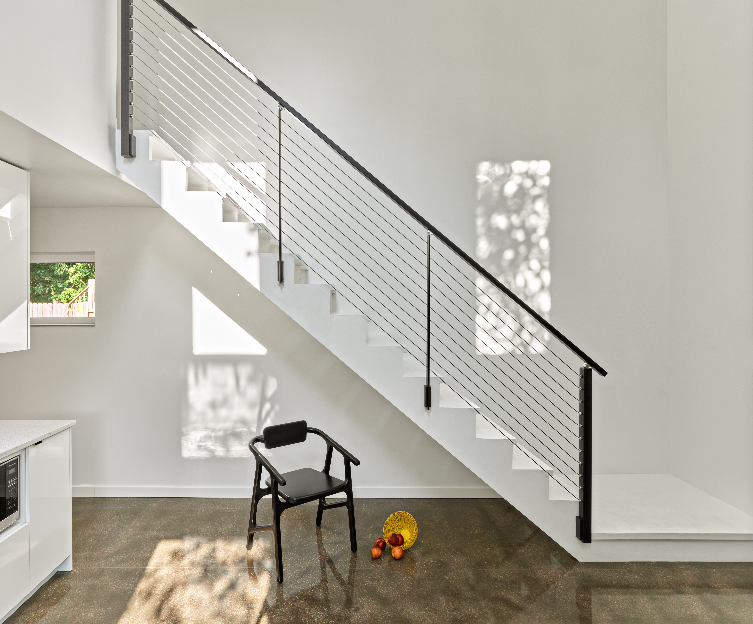
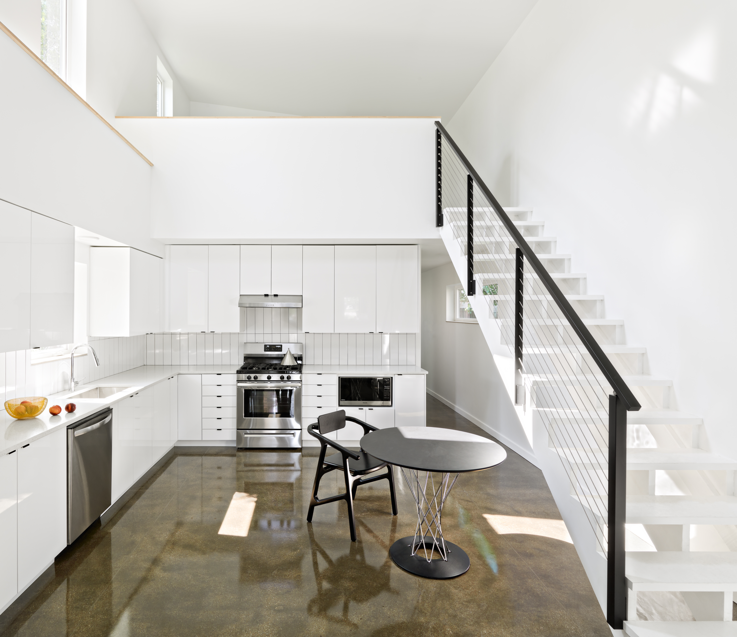
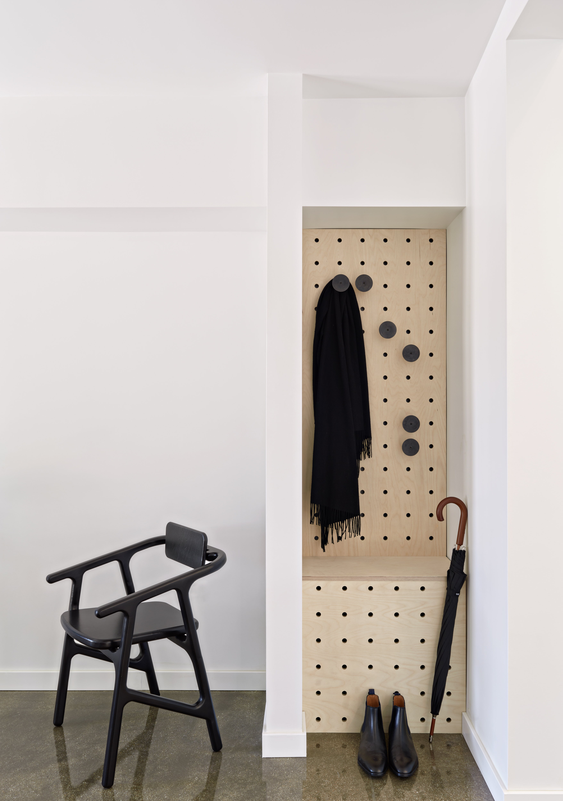
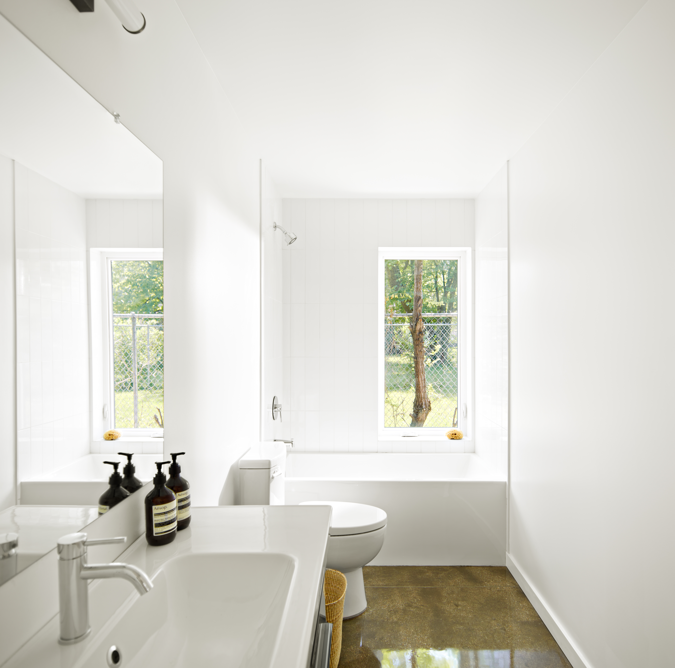
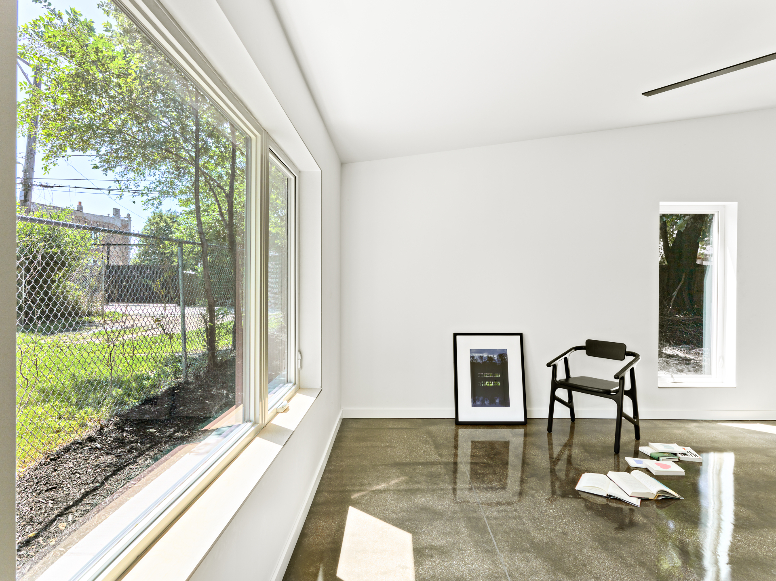
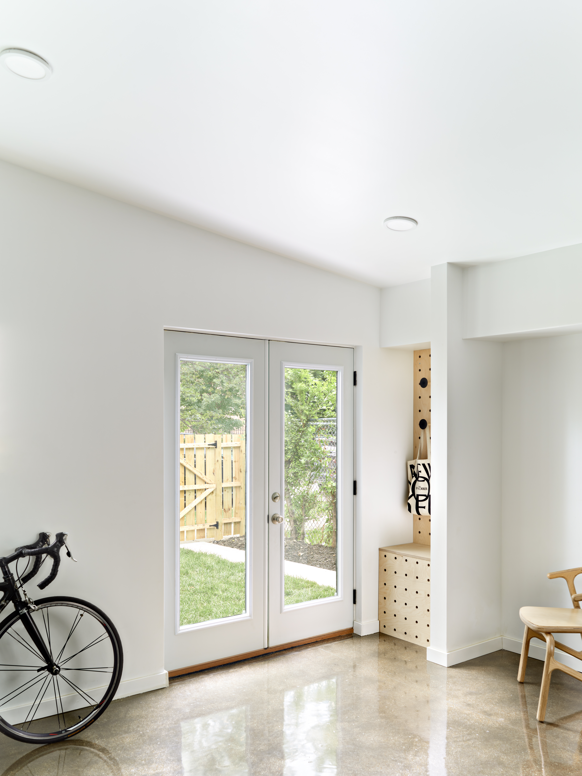
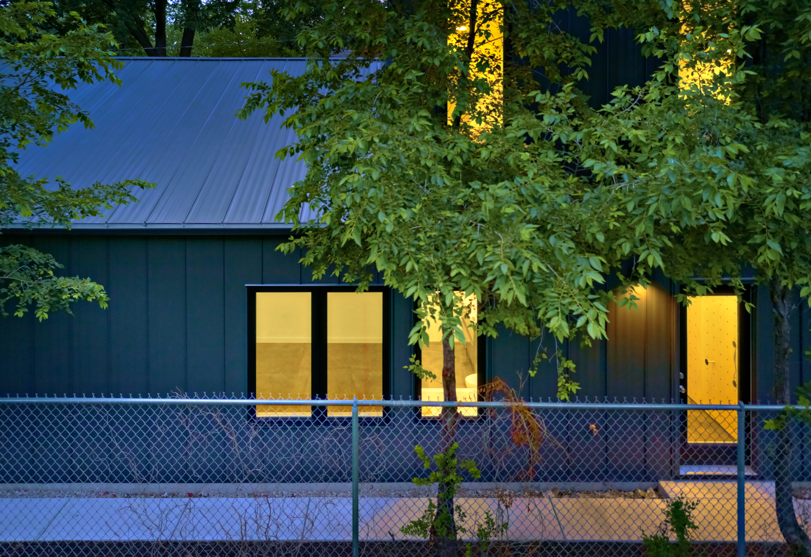
INFORMATION
Receive our daily digest of inspiration, escapism and design stories from around the world direct to your inbox.
Ellie Stathaki is the Architecture & Environment Director at Wallpaper*. She trained as an architect at the Aristotle University of Thessaloniki in Greece and studied architectural history at the Bartlett in London. Now an established journalist, she has been a member of the Wallpaper* team since 2006, visiting buildings across the globe and interviewing leading architects such as Tadao Ando and Rem Koolhaas. Ellie has also taken part in judging panels, moderated events, curated shows and contributed in books, such as The Contemporary House (Thames & Hudson, 2018), Glenn Sestig Architecture Diary (2020) and House London (2022).
-
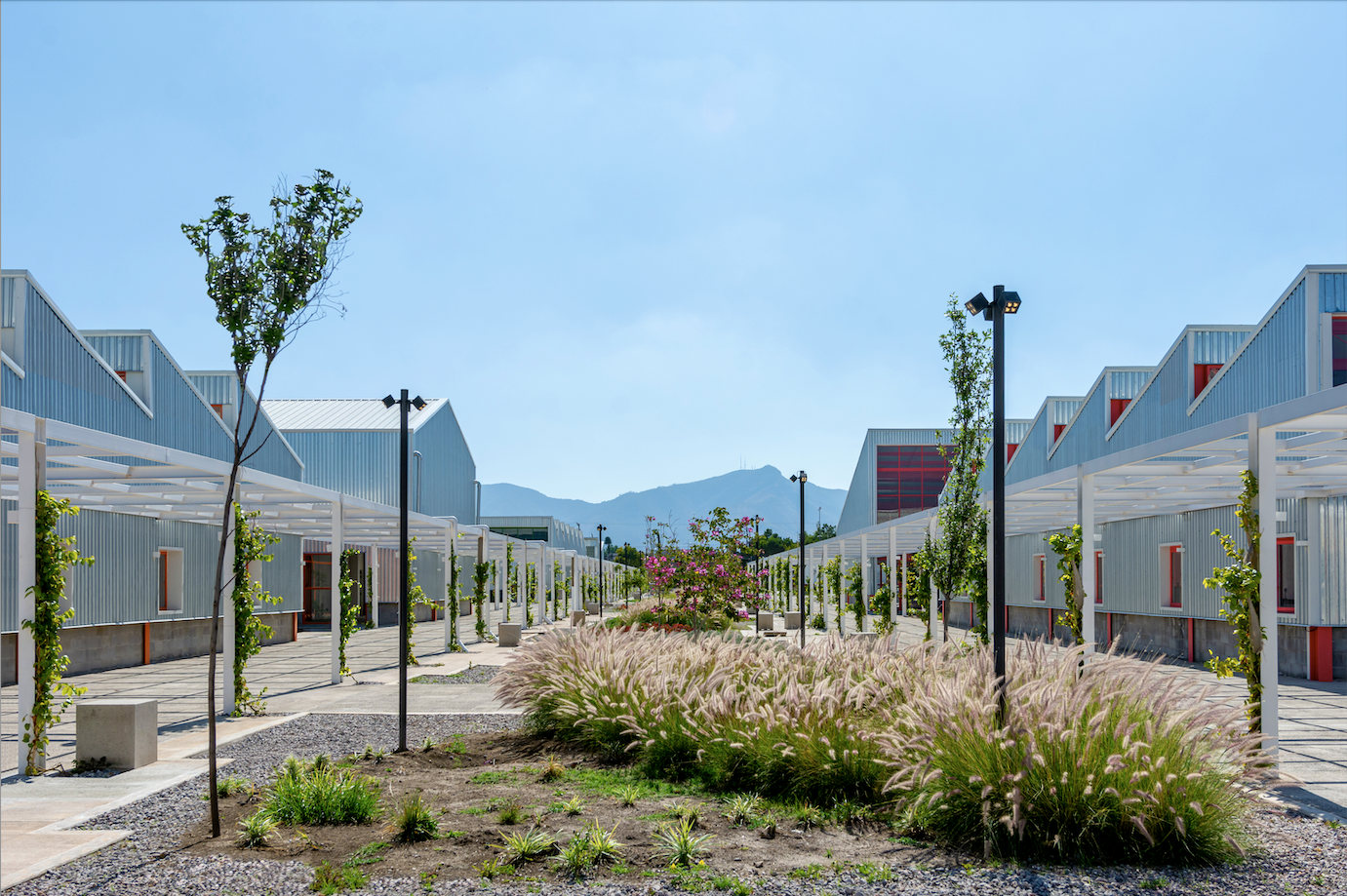 Mexico's Office of Urban Resilience creates projects that cities can learn from
Mexico's Office of Urban Resilience creates projects that cities can learn fromAt Office of Urban Resilience, the team believes that ‘architecture should be more than designing objects. It can be a tool for generating knowledge’
-
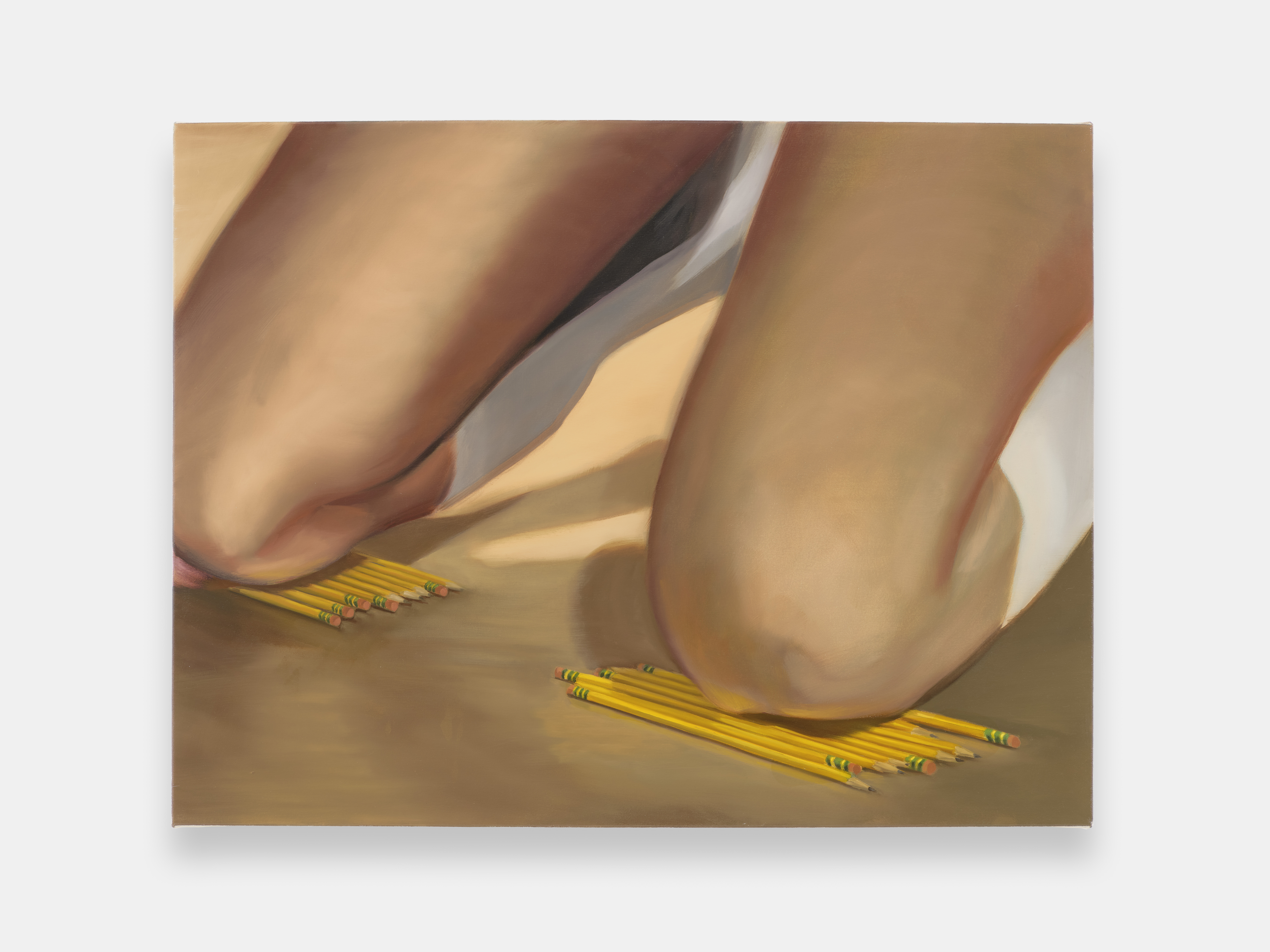 ‘I want to bring anxiety to the surface': Shannon Cartier Lucy on her unsettling works
‘I want to bring anxiety to the surface': Shannon Cartier Lucy on her unsettling worksIn an exhibition at Soft Opening, London, Shannon Cartier Lucy revisits childhood memories
-
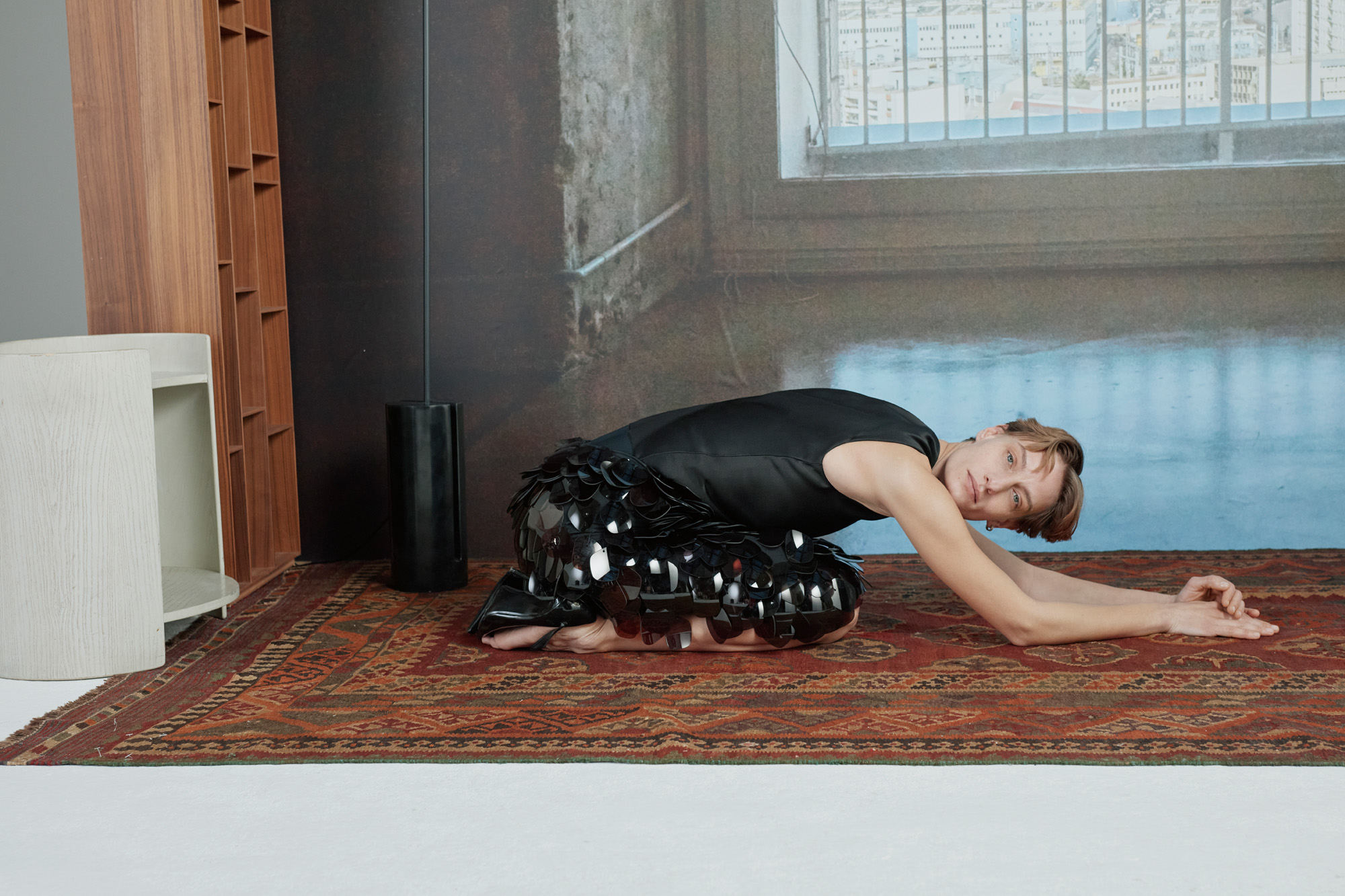 What one writer learnt in 2025 through exploring the ‘intimate, familiar’ wardrobes of ten friends
What one writer learnt in 2025 through exploring the ‘intimate, familiar’ wardrobes of ten friendsInspired by artist Sophie Calle, Colleen Kelsey’s ‘Wearing It Out’ sees the writer ask ten friends to tell the stories behind their most precious garments – from a wedding dress ordered on a whim to a pair of Prada Mary Janes
-
 Step inside this resilient, river-facing cabin for a life with ‘less stuff’
Step inside this resilient, river-facing cabin for a life with ‘less stuff’A tough little cabin designed by architects Wittman Estes, with a big view of the Pacific Northwest's Wenatchee River, is the perfect cosy retreat
-
 Remembering Robert A.M. Stern, an architect who discovered possibility in the past
Remembering Robert A.M. Stern, an architect who discovered possibility in the pastIt's easy to dismiss the late architect as a traditionalist. But Stern was, in fact, a design rebel whose buildings were as distinctly grand and buttoned-up as his chalk-striped suits
-
 Own an early John Lautner, perched in LA’s Echo Park hills
Own an early John Lautner, perched in LA’s Echo Park hillsThe restored and updated Jules Salkin Residence by John Lautner is a unique piece of Californian design heritage, an early private house by the Frank Lloyd Wright acolyte that points to his future iconic status
-
 The Stahl House – an icon of mid-century modernism – is for sale in Los Angeles
The Stahl House – an icon of mid-century modernism – is for sale in Los AngelesAfter 65 years in the hands of the same family, the home, also known as Case Study House #22, has been listed for $25 million
-
 Houston's Ismaili Centre is the most dazzling new building in America. Here's a look inside
Houston's Ismaili Centre is the most dazzling new building in America. Here's a look insideLondon-based architect Farshid Moussavi designed a new building open to all – and in the process, has created a gleaming new monument
-
 Frank Lloyd Wright’s Fountainhead will be opened to the public for the first time
Frank Lloyd Wright’s Fountainhead will be opened to the public for the first timeThe home, a defining example of the architect’s vision for American design, has been acquired by the Mississippi Museum of Art, which will open it to the public, giving visitors the chance to experience Frank Lloyd Wright’s genius firsthand
-
 Clad in terracotta, these new Williamsburg homes blend loft living and an organic feel
Clad in terracotta, these new Williamsburg homes blend loft living and an organic feelThe Williamsburg homes inside 103 Grand Street, designed by Brooklyn-based architects Of Possible, bring together elegant interiors and dramatic outdoor space in a slick, stacked volume
-
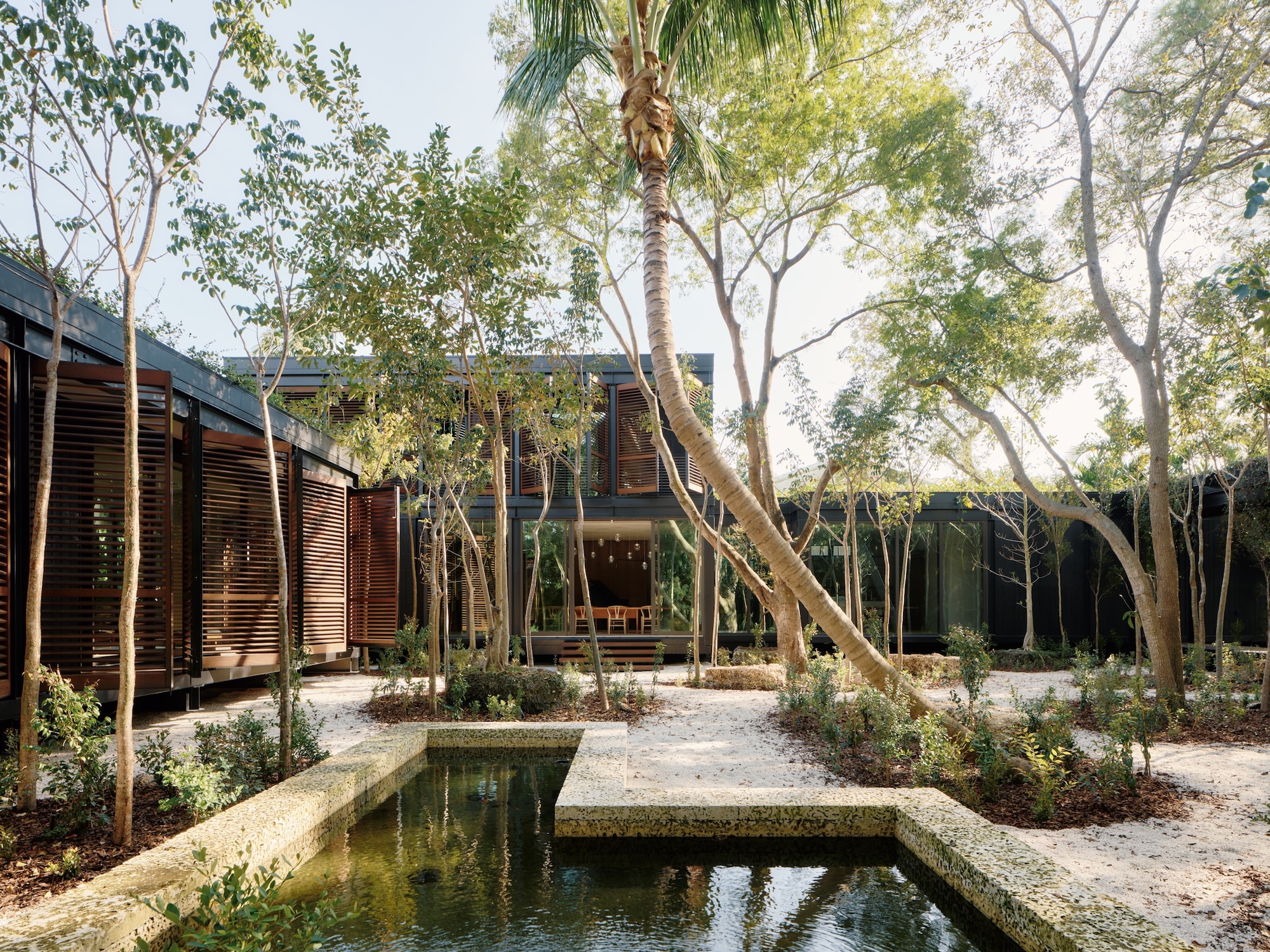 This ethereal Miami residence sprouted out of a wild, jungle-like garden
This ethereal Miami residence sprouted out of a wild, jungle-like gardenA Miami couple tapped local firm Brillhart Architecture to design them a house that merged Florida vernacular, Paul Rudolph and 'too many plants to count’